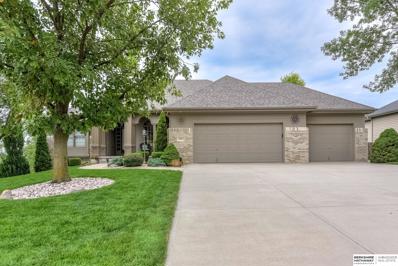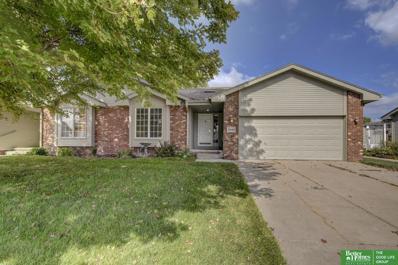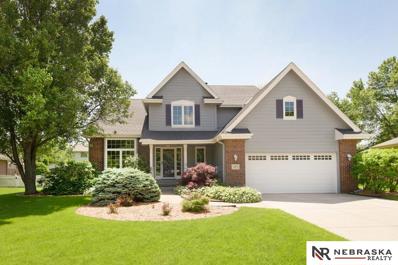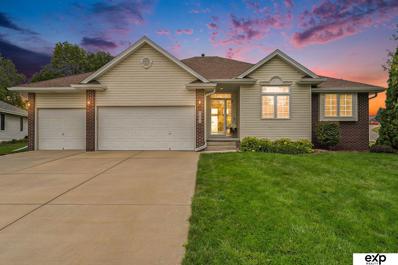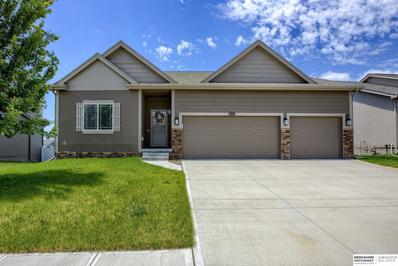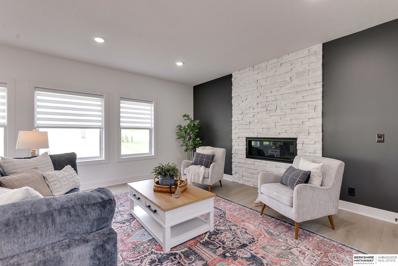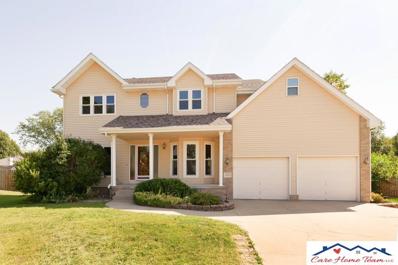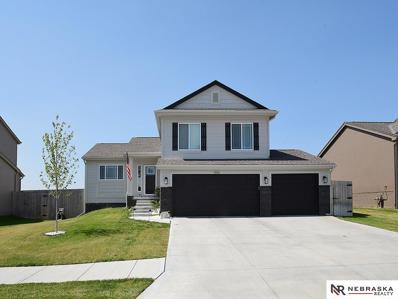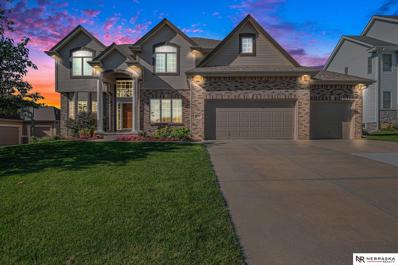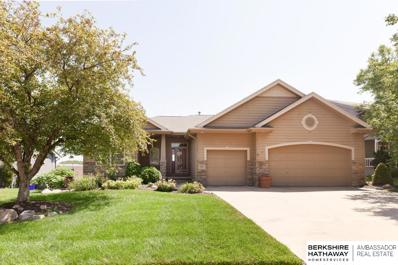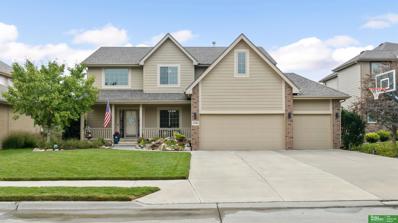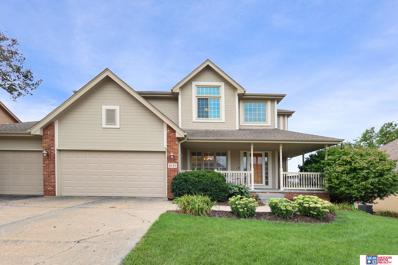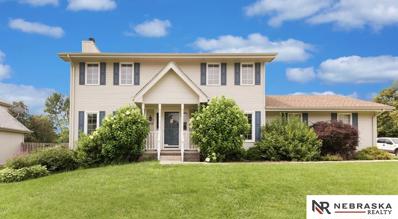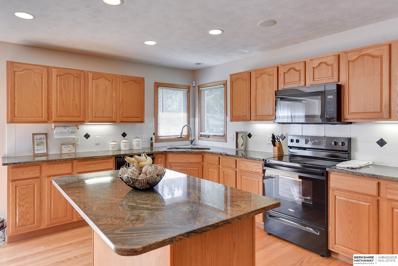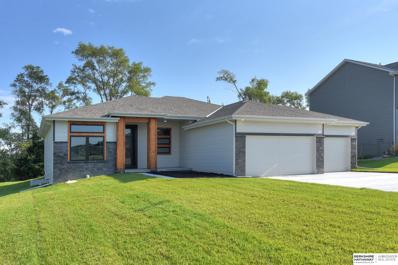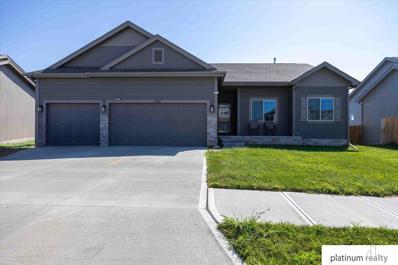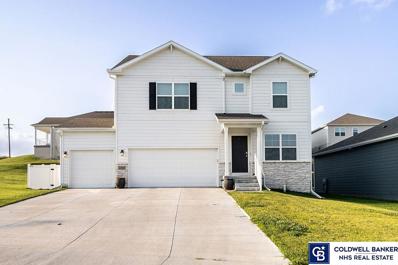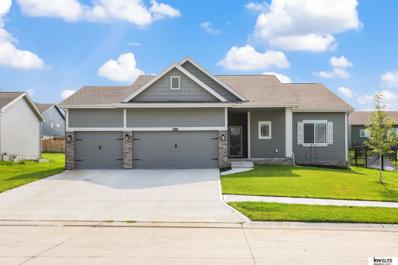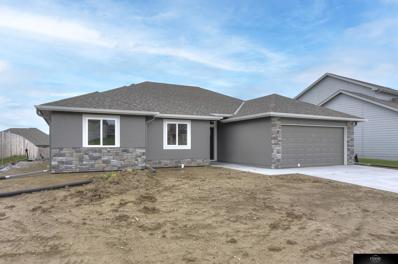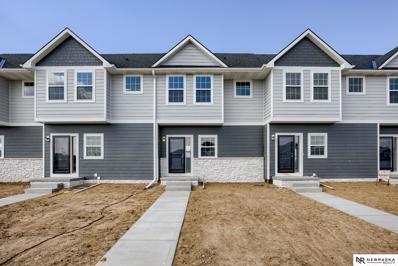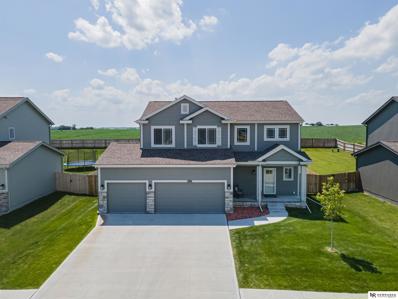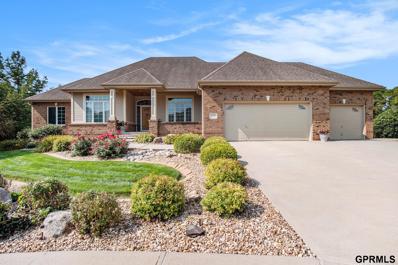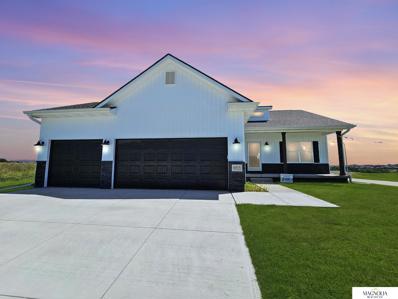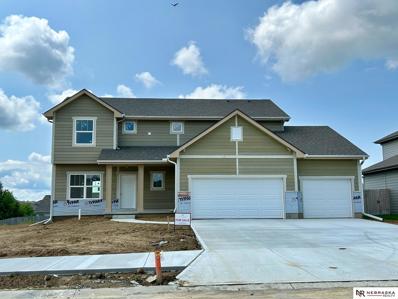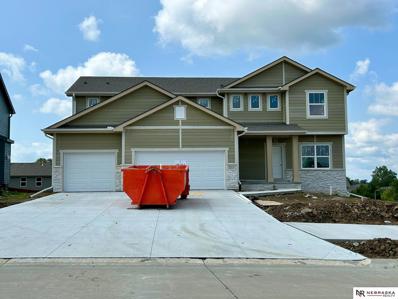Papillion NE Homes for Rent
The median home value in Papillion, NE is $409,490.
This is
higher than
the county median home value of $204,500.
The national median home value is $219,700.
The average price of homes sold in Papillion, NE is $409,490.
Approximately 66.25% of Papillion homes are owned,
compared to 31.54% rented, while
2.22% are vacant.
Papillion real estate listings include condos, townhomes, and single family homes for sale.
Commercial properties are also available.
If you see a property you’re interested in, contact a Papillion real estate agent to arrange a tour today!
- Type:
- Single Family
- Sq.Ft.:
- 3,454
- Status:
- NEW LISTING
- Beds:
- 5
- Lot size:
- 0.25 Acres
- Year built:
- 1998
- Baths:
- 3.00
- MLS#:
- 22424413
- Subdivision:
- EAGLE CREST
ADDITIONAL INFORMATION
Beautifully updated five-bedroom walkout ranch home featuring a modern kitchen, new roof, and newer appliances. This home backs to mature trees and green space, offering serene views and abundant wildlife viewing from the composite deck. The finished walkout basement includes a spacious kitchenette, perfect for entertaining or guest accommodations. An oversized garage provides ample storage. This meticulously maintained one owner home is located near shopping and top-rated schools, offering both comfort and convenience.
- Type:
- Townhouse
- Sq.Ft.:
- 2,450
- Status:
- NEW LISTING
- Beds:
- 3
- Lot size:
- 0.17 Acres
- Year built:
- 1999
- Baths:
- 3.00
- MLS#:
- 22424237
- Subdivision:
- Lakewood Villages
ADDITIONAL INFORMATION
Welcome to this beautiful Papillion townhome, nestled on a quiet circle, backing to treed green spaceâ??offering privacy & no rear neighbors. Take in the picturesque views from the fully-finished sunroom complete with floor-to-ceiling windows. As one of the largest townhomes in the development, thereâ??s room to spread out. Inviting entryway opens to a generous family room with gas fireplace. The bright eat-in kitchen is designed for both functionality & style, offering bar seating, dining area, and designated space for a hutch. Both main-floor bedrooms come with walk-in closets, and the primary ensuite boasts double vanities, a whirlpool tub, and a separate shower. Finished lower level adds more living space with family room, a third bedroom, and 3/4 bathroom, plus massive unfinished storage area. Enjoy the benefits of HOA provided lawn care and snow removal. Neighborhood features a beautiful lake and walking trails, enhancing your living experience. Pre-inspected for your peace of mind.
- Type:
- Single Family
- Sq.Ft.:
- 2,776
- Status:
- NEW LISTING
- Beds:
- 5
- Lot size:
- 0.25 Acres
- Year built:
- 1999
- Baths:
- 4.00
- MLS#:
- 22424231
- Subdivision:
- Eagle Ridge
ADDITIONAL INFORMATION
Step into this meticulously maintained, PRE-INSPECTED home & feel the warmth & pride of ownership that has been lovingly cultivated for 25 years by the same owner. You'll find sheer perfection with all the updates made throughout the home & James Hardie cement board siding on the exterior. The kitchen is the heart of the home with beautiful quartz counters & stainless-steel appliances and flows into the cozy & inviting living room with a gas fireplace. Convenience is key with main floor laundry. Upstairs, the oversized primary suite features a large walk-in closet, fabulous spa-like bathroom and attached bonus room that makes the perfect office or nursery. The basement can be used as a 5th bedroom or additional living space. Step outside onto the stamped concrete patio that is perfect for gatherings or enjoying a quiet morning coffee surrounded by the fully fenced yard. All appliances stay, making moving a seamless transition. Neighborhood school & park with a splash pad nearby!
- Type:
- Single Family
- Sq.Ft.:
- 2,477
- Status:
- NEW LISTING
- Beds:
- 3
- Lot size:
- 0.27 Acres
- Year built:
- 2002
- Baths:
- 3.00
- MLS#:
- 22424049
- Subdivision:
- Lakewood Villages
ADDITIONAL INFORMATION
Newly updated ranch home in Lakewood Villages! Living room offers high ceilings, open concept, and ample lighting. Kitchen has been remodeled with quartz countertops & real wood cabinetry that has been professionally painted! Other new upgrades include hardware, kitchen sink, luxury vinyl plank flooring in the kitchen and bathrooms, carpet on the main level, quartz countertops in the bathrooms, and interior paint. 3 car garage has work bench and heater, large 4TH NON-CONFORMING bedroom located in the basement with closet, and plenty of room to entertain with wet bar. Tons of space left for storage & the potential to add another bedroom with a door already framed in for that purpose. Located on corner lot, backs to some trees for privacy and is in the process of getting a BRAND NEW PRIVACY FENCE! Sit out on the large patio & enjoy the large mature trees. The neighborhood is a short driving distance to shopping and restaurants at Twin Creek, Shadow Lake Town Center, and Offutt AFB!
- Type:
- Single Family
- Sq.Ft.:
- 2,199
- Status:
- Active
- Beds:
- 4
- Lot size:
- 0.25 Acres
- Year built:
- 2020
- Baths:
- 3.00
- MLS#:
- 22423674
- Subdivision:
- Lions Gate
ADDITIONAL INFORMATION
Beautiful 4 bed 3 bath Ranch home offers new finishes and is move-in ready w/ a fully finished basement. As you step inside, you're greeted by a pristine, model-like interior featuring an open concept design. The kitchen boasts ample wooden cabinetry, an oversized pantry, an island & SS appliances. Adjacent is a separate dining area w/ sliding glass doors leading to a large deck.The spacious living rm features a charming gas fireplace, perfect for cozy winter evenings. Primary bdr en-suite offers a tray ceiling, a deluxe bath w/ dual vanity, luxe shower & expansive walk-in closet. Additional bd rms are generously sized as well. All appliances stay incl. wshr/dryer + all window blinds. Highly sought after Lions Gate neighborhood close to shopping, dining, Offutt, highways & some of NE's top rated schools. Additional features include wi-fi enabled sprinkler system, radon mitigation & a basement H2O sensor. This home is truly Turn-Key Ready. Call us TODAY for your private tour!
- Type:
- Single Family
- Sq.Ft.:
- 2,054
- Status:
- Active
- Beds:
- 4
- Lot size:
- 0.33 Acres
- Year built:
- 2022
- Baths:
- 3.00
- MLS#:
- 22423055
- Subdivision:
- Settler'S Creek
ADDITIONAL INFORMATION
New Price! Welcome to your dream home, where farmhouse charm seamlessly blends with contemporary elegance. This stunning residence offers an open concept layout, perfect for modern living and entertaining. With neutral colors flowing throughout, each room feels bright, airy, and inviting. Imagine hosting holiday gatherings on the expansive main floor, where family and friends can comfortably mingle and create lasting memories. Convenience is key with this homeâ??s prime location. Situated close to Offutt Air Force Base and part of the 100 top places to live. It's an ideal choice for families. Plus, the proximity to shopping and entertainment ensures that everything you need is just a short drive away. From weekend outings to daily errands, this location has it all. Itâ??s not just a house; itâ??s a lifestyle. With the perfect blend of farmhouse warmth and contemporary sophistication, this property is ready to welcome you home.
- Type:
- Single Family
- Sq.Ft.:
- 2,484
- Status:
- Active
- Beds:
- 4
- Lot size:
- 0.25 Acres
- Year built:
- 1998
- Baths:
- 4.00
- MLS#:
- 22423014
- Subdivision:
- Eagle Ridge
ADDITIONAL INFORMATION
Showings start @ open house 9/14/24 10AM-11AM. Welcome to this stunning custom-built, move-in ready home located in the desirable Eagle Ridge neighborhood. This spacious home features 4 bedrooms on the second floor, including an oversized primary suite with a luxurious spa-like bathroom featuring dual sinks & elegant marble countertops. The kitchen is equipped with sleek stainless steel appliances & offers ample storage for all your culinary needs. Basement provides add'l living space with exercise room & ¾ bath, + lg unfinished area. Step outside to your private backyard oasis, complete with pool, hot tub, & covered patio, all surrounded by a full privacy fence. The backyard is designed for fun & includes a sprinkler system, a trampoline, & a sandbox. The insulated 2-car tandem garage, (room for a third car), has heat & A/C, offering year-round comfort. Add'l features include a poured foundation, central vac system, H2O softener, RO water system, 2nd floor laundry (utility sink). AMA
- Type:
- Single Family
- Sq.Ft.:
- 1,986
- Status:
- Active
- Beds:
- 3
- Lot size:
- 0.25 Acres
- Year built:
- 2023
- Baths:
- 3.00
- MLS#:
- 22422755
- Subdivision:
- Lions Gate
ADDITIONAL INFORMATION
Discover the charm of The Weston by Celebrity Homes! This immaculate 3 bed, 3 bath multi-level home, with just one previous owner and a little over a year old, offers an abundance of space and natural light. Enjoy the privacy of a fenced backyard with no rear neighborsâ??perfect for relaxing on the deck and watching breathtaking sunsets. Inside, youâ??ll find an open-concept design featuring an eat-in kitchen with an island, a cozy fireplace, and a spacious 3-car garage. Conveniently located near shopping, dining, parks, schools, and Offutt AFB, this home is both comfortable and well-situated. Trampoline stays! Donâ??t miss your chance to explore this beautiful property!
- Type:
- Single Family
- Sq.Ft.:
- 2,876
- Status:
- Active
- Beds:
- 4
- Lot size:
- 0.3 Acres
- Year built:
- 2006
- Baths:
- 4.00
- MLS#:
- 22422643
- Subdivision:
- Lakewood Villages
ADDITIONAL INFORMATION
Welcome home to this stunning lakeside retreat! Nestled in a serene and picturesque setting, this beautiful and well cared for home offers both luxury and tranquility. This property boasts a spacious open-concept floor plan with ample natural light and water views. The luxurious primary bedroom features a spacious sitting room, huge walk in closet and an en-suite bathroom with whirlpool bathtub and double sinks. The other bedroom has its own private bath, while 2 other bedrooms have a Jack and Jill bath. All the bedrooms feature walk-in closets. The spacious walk-out basement is ready for your creative influence. Outside, you will discover a private lake from the deck of this home perfect for entertaining and an ideal space for relaxation. New exterior paint! Close to shopping, restaurants, & Offutt AFB. Fabulous neighborhood. Don't miss this opportunity to make this lakeside dream home your own! Pre-inspected with all repairs made. AMA.
- Type:
- Single Family
- Sq.Ft.:
- 3,274
- Status:
- Active
- Beds:
- 4
- Lot size:
- 0.2 Acres
- Year built:
- 2006
- Baths:
- 3.00
- MLS#:
- 22422205
- Subdivision:
- Lakewood Villages
ADDITIONAL INFORMATION
Tucked away in a beautiful, established neighborhood, this home is a spacious, open concept Ranch style home featuring a finished, walk-out basement to offer seamless comfort. 4 beds, 3 baths and a 3-car garage, including a jacuzzi tub in the primary suite for ultimate relaxation. The heart of the home is always â??the kitchenâ?? enjoy the beautiful wood floors & cabinets, solid surface countertops, updated stainless steel appliances (w/convection oven) & stainless roll-out trays in lower cabinetry. The outdoor space offers a fenced in yard, with matured trees, lush landscaping, a large playset and ready to use Hot Tub. All of the necessary updates are here and ready for a quick move-in. Lakewood Villages is a friendly neighborhood and offers a community park, tennis courts, private lake, walking trails and walking distance to the Elementary school. Also, super close to Kennedy Frwy, Offutt AFB and shopping. Schedule your showing today, you'll love it here.
- Type:
- Single Family
- Sq.Ft.:
- 3,188
- Status:
- Active
- Beds:
- 5
- Lot size:
- 0.21 Acres
- Year built:
- 2009
- Baths:
- 4.00
- MLS#:
- 22421090
- Subdivision:
- Lakewood Villages
ADDITIONAL INFORMATION
PRE-INSPECTED! This 2-story home in Papillion has been oh-so-loved by one owner since built, and the pride of ownership shows! Best part? This premium lot backs to trees with no rear neighbors except wildlife! Relax on the covered front porch and enjoy the sound of the waterfall. Prefer to spend time in the east-facing backyard? Choose from the large deck, oversized patio, or peaceful paver firepit area with flagstone steps leading into the greenery. Thoughtful touches include 3 tiered landscape beds on south side of house perfect for gardening. Interior of home has grand entryway with curved staircase, updated carpet, wood floors, granite countertops, hidden walk-in pantry, and a fully-finished walkout basement with 5th bedroom. Don't miss the hidden door to storm shelter! Home has backup generator, garage work bench and shop sink, in-ground sprinkler system, and whole-house water filtration system. Close to Offutt AFB, neighborhood lake and trail, & schools.
- Type:
- Single Family
- Sq.Ft.:
- 3,192
- Status:
- Active
- Beds:
- 5
- Lot size:
- 0.25 Acres
- Year built:
- 2002
- Baths:
- 4.00
- MLS#:
- 22421060
- Subdivision:
- Eagle Ridge
ADDITIONAL INFORMATION
Welcome to this spacious 2-story home in the Eagle Ridge subdivision, offering 3192 sqft of comfortable living space. This property features 5 bedrooms, 4 baths, and a cozy fireplace. The kitchen has been updated with new countertops, creating a bright and modern cooking space. Enjoy outdoor living on the newly installed composite deck with electric lights, overlooking a large backyard. Additional updates include new appliances, and by the end of September, a new roof, gutters, and exterior paint will be completed. Donâ??t miss the opportunity to make this beautiful home yours â?? schedule a viewing today!
- Type:
- Single Family
- Sq.Ft.:
- 2,594
- Status:
- Active
- Beds:
- 3
- Lot size:
- 0.24 Acres
- Year built:
- 1998
- Baths:
- 4.00
- MLS#:
- 22420946
- Subdivision:
- Eagle Ridge
ADDITIONAL INFORMATION
OPEN HOUSE SAT 9/14, 12-1:30 & SUN 9/15, 1-2:30. SELLERS ARE OFFERING $2K CREDIT FOR THE BUYER. Welcome to this updated, move in ready home situated on a .24-acre corner lot in Eagle Ridge with 3 bedrooms and an extra non-conforming room in the basement. The kitchen has beautiful quartz countertops with newer appliances & plenty of storage. The oversized primary suite includes a spa-like updated bathroom with dual sinks & granite counters. Downstairs in the rec room, you are all set for fun & entertaining with plenty of room for activities & an additional bathroom. Outside you'll love the serenity of relaxing on the newer composite deck surrounded by a full privacy fence & includes a sprinkler system. Majors include HVAC 2017, water heater & water softener 2024, roof 2015. Great location that's close to the elementary school, park & splash pad.
- Type:
- Single Family
- Sq.Ft.:
- 3,491
- Status:
- Active
- Beds:
- 5
- Lot size:
- 0.42 Acres
- Year built:
- 2000
- Baths:
- 4.00
- MLS#:
- 22420344
- Subdivision:
- Lakewood Villages
ADDITIONAL INFORMATION
New Price AND Granite countertops!! What a steal! Welcome to your serene retreat at Lakewood Villages! Nestled in a tranquil setting, with walking trails, a lake, and backing to no neighbors! This charming one owner home has been very well cared for. Kitchen features walk in pantry and ample counter space along with a double sided gas fireplace shared with the living room-where you'll find soaring ceilings and an abundance of natural light. The primary suite, conveniently located on the main level, has tall ceilings and a large layout offering a walk in closet. Heated garage Upstairs has bonus office/den/6th bedroom. Finished walk-out basement has everything you need to host! Wet bar, surround sound, large storage room, ample sized laundry room, full bathroom, and over-sized bedroom. Exterior features HUGE flat backyard, newly redone deck with speaker hook ups, beautiful front porch, sprinkler system, newer driveway leading to the heated garage! So much to love!
- Type:
- Single Family
- Sq.Ft.:
- 1,776
- Status:
- Active
- Beds:
- 3
- Lot size:
- 0.28 Acres
- Year built:
- 2024
- Baths:
- 2.00
- MLS#:
- 22420019
- Subdivision:
- Cedar Grove
ADDITIONAL INFORMATION
$6k closing cost credit available. Ask for details! Now complete! Introducing the Austin plan by Sherwood Homes and Lane Building Corp sitting on this beautiful treelined lot in Cedar Grove. Attention to detail shines in this open-concept ranch. The innovative design features split bedrooms on either side, framing the central, spacious areas perfect for entertaining. This home is bathed in natural light, highlighting the custom design elements that are signature to the Austin floor plan. True to its name, the Austin knows how to "rock" casual sophistication, blending stylish living with comfortable charm.
- Type:
- Single Family
- Sq.Ft.:
- 2,568
- Status:
- Active
- Beds:
- 4
- Lot size:
- 0.32 Acres
- Year built:
- 2021
- Baths:
- 3.00
- MLS#:
- 22419981
- Subdivision:
- LIONS GATE
ADDITIONAL INFORMATION
Seller is offering $5k towards buyer closing costs. Nearly new ranch home in Lions Gate. Prepare to be impressed by the open concept main floor. Living room features an electric fireplace with stone surround and large windows which allow for tons of natural light into the space. Cook up a feast in the modern kitchen complete with stainless steel appliances, gas range, tile backsplash, quartz counters, large walk-in pantry and easy access to the dining room. Primary bedroom features a trey ceiling, plush carpet, enormous walk-in closet, and en-suite bathroom with double vanity w/ granite counters, shower, and access to the laundry room. Two additional bedrooms and a bathroom are on the main floor. Head to the walkout basement to find a wide-open living space, bedroom, full bath, and storage space. Fabulous + expansive backyard features wood privacy fence, partially covered deck, lower-level patio and so much room to play! Washer & dryer are negotiable.
- Type:
- Single Family
- Sq.Ft.:
- 2,356
- Status:
- Active
- Beds:
- 4
- Lot size:
- 0.54 Acres
- Year built:
- 2022
- Baths:
- 3.00
- MLS#:
- 22419716
- Subdivision:
- Belle Lago
ADDITIONAL INFORMATION
2.625% assumable VA loan available. Beautiful better-than-new home on a huge corner lot! All the perks of new construction with a fully-fenced backyard and none of the waiting! Bright kitchen with stainless steel appliances opens right into the family room with electric fireplace. Upstairs, a spacious primary suite with double vanity and walk-in closet. A second floor laundry room (washer/dryer stay). Tons of storage, starting with the unfinished basement. Enjoy cooler evenings on your back deck; plenty of room to put in a pool if that's your thing. Don't miss this special home in Belle Lago!
- Type:
- Single Family
- Sq.Ft.:
- 2,431
- Status:
- Active
- Beds:
- 4
- Lot size:
- 0.23 Acres
- Year built:
- 2022
- Baths:
- 3.00
- MLS#:
- 22419242
- Subdivision:
- Lionsgate
ADDITIONAL INFORMATION
Welcome to your perfect retreat, where modern sophistication meets cozy warmth. This newly built home is a perfect blend of style and functionality, tailored for contemporary living. With four spacious bedrooms and three luxurious bathrooms, including a stunning primary suite, this residence offers plenty of room for relaxation and entertainment. The open floor plan is the heart of the home, flooded with natural light that highlights the fresh paint throughout and creates a bright, welcoming atmosphere. Step outside to enjoy the beautifully updated landscaping, which enhances the home's curb appeal and provides a peaceful outdoor sanctuary. The three-car garage offers convenience and ample storage for your busy lifestyle. Meticulously maintained with a keen eye for detail, this home is more than just a place to liveâ??it's a haven where you can create lasting memories. Seize the opportunity to make this exceptional property your own.
- Type:
- Single Family
- Sq.Ft.:
- 1,608
- Status:
- Active
- Beds:
- 3
- Lot size:
- 0.21 Acres
- Year built:
- 2024
- Baths:
- 2.00
- MLS#:
- 22417843
- Subdivision:
- Lions Gate
ADDITIONAL INFORMATION
Brand new 1608 square foot ranch with 3 bed, 2 bath, 2 car garage 100% complete and ready to move in. Home was built w/ 2 x 6 exterior walls with extra insulation, Jeld win windows, high efficiency furnace/AC, high quality LVP flooring, Samsung appliances, soft close cabinets, granite countertops in kitchen, sprinkler system, 3 sided fence, 30 year impact resistant shingles, hard fiber siding on front elevation, epoxy garage floor, Heatere and cooled crawl space with radon vent. Ceiling height in crawl space is 2" tall. Provides storage space and storm shelter.
- Type:
- Townhouse
- Sq.Ft.:
- 1,177
- Status:
- Active
- Beds:
- 2
- Lot size:
- 0.03 Acres
- Year built:
- 2023
- Baths:
- 2.00
- MLS#:
- 22417315
- Subdivision:
- Belle Lago
ADDITIONAL INFORMATION
Introducing the Copper floorplan, The Home Company's 2 bedroom walkup townhomes, featuring a 2 car built-in garage. Main floor features spacious open-concept living room, kitchen and dining room with LVP flooring. Upstairs is the owner's suite with walk-in closet and private 3/4 bath. Secondary bedroom also boasts a walk-in closet. Additionally, there's a full bath and convenient 2nd floor laundry. Easy living with snow and lawn maintenance provided. Interior photos of similar home
- Type:
- Single Family
- Sq.Ft.:
- 2,057
- Status:
- Active
- Beds:
- 4
- Lot size:
- 0.26 Acres
- Year built:
- 2022
- Baths:
- 3.00
- MLS#:
- 22416203
- Subdivision:
- LIONS GATE
ADDITIONAL INFORMATION
Why wait for new construction when you can move into this newer home available at Lions Gate This pre-loved home offers ample space and modern amenities. On the main floor, you'll be impressed by the setup of the living room, seamlessly connected to the kitchen in an open-concept design that is becoming increasingly popular. As you explore further, you'll find your way to the second floor, where a total of four bedrooms are perfectly located. Additional features include: 3 bedrooms 3 bathrooms 3-car garage Fully fenced yard Basement with unrealized potential Don't miss the opportunity to make this well-maintained home yours!
- Type:
- Single Family
- Sq.Ft.:
- 3,108
- Status:
- Active
- Beds:
- 4
- Lot size:
- 0.36 Acres
- Year built:
- 2003
- Baths:
- 3.00
- MLS#:
- 22415280
- Subdivision:
- LAKEWOOD VILLAGES
ADDITIONAL INFORMATION
Meticulously maintained ranch home nestled in a serene, family-oriented community, set on a tranquil cul-de-sac steps away fr Lakewood Villages. Carpet, hardwood & tile flooring throughout the main level, accentuated by vaulted ceilings. Office/study & separate formal dining room offer versatile spaces. Main living area is heightened by fireplace, complemented by security system. Kitchen boasts hardwood floors, granite countertops, stainless steel appliances, convenient pantry & delightful breakfast nook alongside a breakfast bar. All appliances are include. Primary suite on main level w/ plush carpeting, tray ceiling, serene sitting area & direct access to private deck. Attached spa-like bath features tile floors, granite counters, jetted tub & tiled shower. Lower level offers wet bar & theater rm, 2 beds, full bath, workout area & ample storage. Outside, the expansive redwood deck, porch & patio offer idyllic spots. Appreciate the lawn irrigation system, pool & waterfront access.
Open House:
Wednesday, 9/25 3:00-6:00PM
- Type:
- Single Family
- Sq.Ft.:
- 1,151
- Status:
- Active
- Beds:
- 3
- Lot size:
- 0.28 Acres
- Year built:
- 2023
- Baths:
- 2.00
- MLS#:
- 22414903
- Subdivision:
- Seventy Two Place
ADDITIONAL INFORMATION
MODEL HOME BY HALLMARK HOMES. NOT FOR SALE. Price does NOT include a finished basement. This model home features a cathedral ceiling, open concept living area, Quartz countertops, a gas range, stainless steel appliances, LVP flooring, and white Squire kitchen cabinets. This ranch style home conveniently has a finished basement, 3 bedrooms on the main floor (2 in basement), 2 bathrooms on the main floor (1 in basement), 3 car garage, Slate cabinets with Quartz in all bathrooms, Sierra Pacific windows, vinyl siding, 2x6" walls, and a high efficiency blown in insulation package. Optional finished basement can include a 4th & 5th bedroom, 3rd bathroom & large utility/storage room.
- Type:
- Single Family
- Sq.Ft.:
- 2,507
- Status:
- Active
- Beds:
- 4
- Lot size:
- 0.23 Acres
- Year built:
- 2024
- Baths:
- 3.00
- MLS#:
- 22414839
- Subdivision:
- Lions Gate
ADDITIONAL INFORMATION
Contract Pending The Home Company "Ellison" on an OVERSIZED flat lot with 4 bedrooms, 3 baths, 3.5 car garage. 2,446 square feet of open efficient space. Large windows in great room. Large drop zone off garage. Open kitchen with hidden pantry, stainless appliances, mantle & stone fireplace, primary bath with tiled shower. A back staircase to the second floor is what gives the main living space a wide open concept. New 2nd floor layout creates open feel and additional closet space. Dual vanities in both 2nd floor baths. Passive radon and sprinkler included. All measurements approximate. Interior photos are of similar completed home. Lot 86 to the East is being sold as part of this property.
- Type:
- Single Family
- Sq.Ft.:
- 2,750
- Status:
- Active
- Beds:
- 5
- Lot size:
- 0.21 Acres
- Year built:
- 2024
- Baths:
- 3.00
- MLS#:
- 22414344
- Subdivision:
- Lions Gate
ADDITIONAL INFORMATION
The Edison by The Home Company is a modern two-story home featuring a three-car garage and a welcoming front porch. This floorplan has a very open concept, plenty of natural light throughout the kitchen and living areas as well as a great drop zone for storage. The second-floor has four bedrooms, including the owner suite which features a spacious seating area in addition to a owner bath and walk-in closet.

The data is subject to change or updating at any time without prior notice. The information was provided by members of The Great Plains REALTORS® Multiple Listing Service, Inc. Internet Data Exchange and is copyrighted. Any printout of the information on this website must retain this copyright notice. The data is deemed to be reliable but no warranties of any kind, express or implied, are given. The information has been provided for the non-commercial, personal use of consumers for the sole purpose of identifying prospective properties the consumer may be interested in purchasing. The listing broker representing the seller is identified on each listing. Copyright 2024 GPRMLS. All rights reserved.
