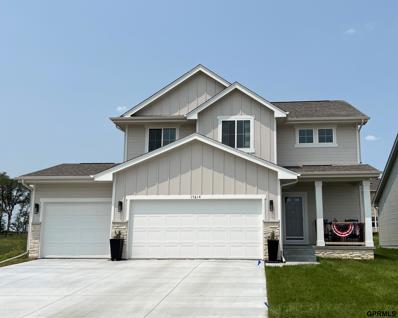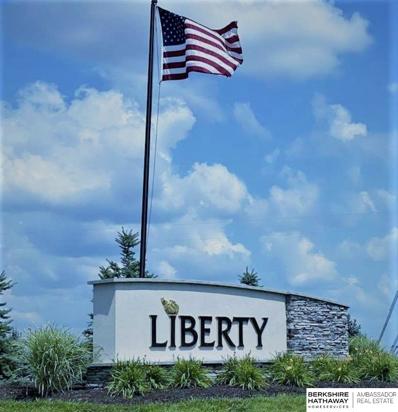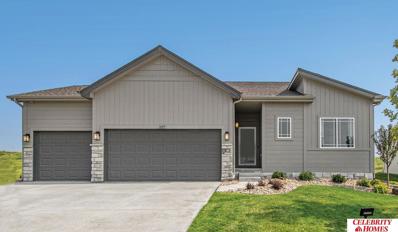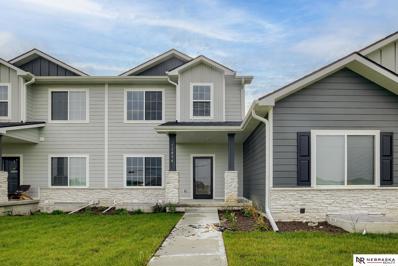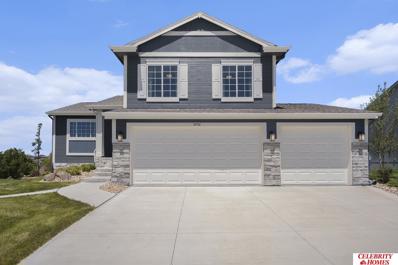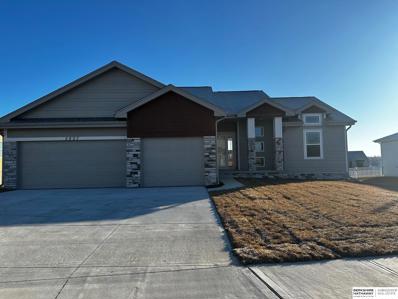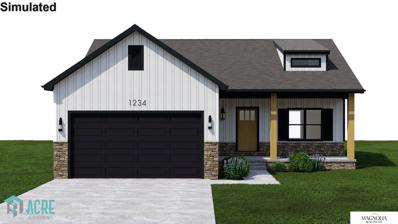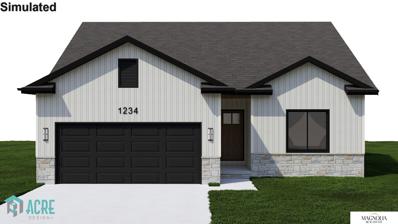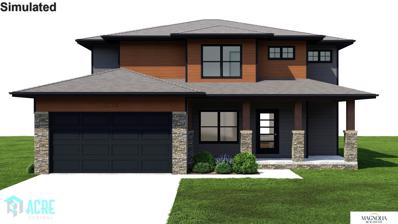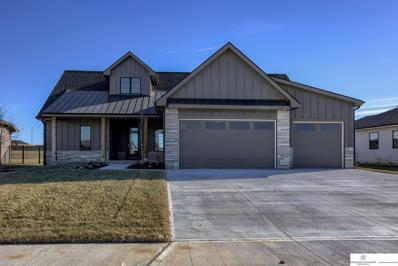Papillion NE Homes for Rent
$457,355
12039 S 45 Avenue Bellevue, NE 68133
- Type:
- Single Family
- Sq.Ft.:
- 2,000
- Status:
- Active
- Beds:
- 4
- Lot size:
- 0.22 Acres
- Year built:
- 2024
- Baths:
- 3.00
- MLS#:
- 22414329
- Subdivision:
- LIBERTY
ADDITIONAL INFORMATION
Our NEW Parker 2000 plan from our Encore Collection at this price will AMAZE you! 4 bedroom, 2.5 bath home will grab your attention as you walk in the door! Large entry with natural light invites you in. Open concept great room, kitchen, dinette combination provides ample space for family time or entertaining. Features LVP flooring throughout the first floor, quartz countertops and a large walk-in pantry as well as a large island with plenty of prep space. The upstairs features 3 bedrooms, laundry, plus the Primary Bedroom/ Bathroom Suite. Both the main and primary bathrooms contain double sinks! Don't let this one get away! Estimated completion is September 2024. Pictures/ drawings/ matterport are of a SIMILIAR PLAN and may not represent the actual details of the lists.
- Type:
- Land
- Sq.Ft.:
- n/a
- Status:
- Active
- Beds:
- n/a
- Baths:
- MLS#:
- 22407137
- Subdivision:
- Liberty
ADDITIONAL INFORMATION
This is one of those unicorns...a flat WEST facing lot! Hallelujah! Liberty neighborhood is located off of 42nd & Capehart where you get that country meets city feel and still get the luxury of living close to everything. Quick access to the Kennedy Freeway (US 75), Highway 370 & I-80.
- Type:
- Single Family
- Sq.Ft.:
- 1,879
- Status:
- Active
- Beds:
- 3
- Lot size:
- 0.25 Acres
- Year built:
- 2024
- Baths:
- 2.00
- MLS#:
- 22406575
- Subdivision:
- LIONS GATE
ADDITIONAL INFORMATION
Welcome to The Jordan by Celebrity Homes. This Ranch Design offers 3 bedrooms on the main floor (2 on one side, 1 on the other)â?¦with privacy for the Ownerâ??s Suite! The JORDAN Design has a spacious main floor Gathering Room leading into an Eat-In Island Kitchen and Dining Area. And with Raised Ceilings towering over 9â??, the main floor seems even more spacious. Need even more space, YOU GOT IT with a Finished Rec Room in the Basement. Ownerâ??s Suite is appointed with a walk-in closet, ¾ Privacy Bath Design with a Dual Vanity. Features of this 3 Bedroom, 2 Bath Home Include: 2 Car Garage with a Garage Door Opener, Refrigerator, Washer/Dryer Package, Quartz Countertops, Luxury Vinyl Panel Flooring (LVP) Package, Sprinkler System, Extended 2-10 Warranty Program, 3/4 Bath Rough-In, Professionally Installed Blinds, and thatâ??s just the start! (Pictures of Model Home) Price may reflect promotional discounts, if applicable
- Type:
- Townhouse
- Sq.Ft.:
- 2,072
- Status:
- Active
- Beds:
- 3
- Lot size:
- 0.07 Acres
- Year built:
- 2024
- Baths:
- 3.00
- MLS#:
- 22405642
- Subdivision:
- Belle Lago
ADDITIONAL INFORMATION
The Reilly plan has three bedrooms, two and a half baths and a two-car garage. This Brownstone-style home has garage entry at the back and an inviting porch on the front entry. The open-concept living room, kitchen and dining room are on the main level. The upper level has three bedrooms, including two baths and a laundry room. The lower level has been partially finished to add an additional family room and there's a rough-in for 3/4 bath.
- Type:
- Single Family
- Sq.Ft.:
- 1,986
- Status:
- Active
- Beds:
- 3
- Lot size:
- 0.25 Acres
- Year built:
- 2024
- Baths:
- 3.00
- MLS#:
- 22405385
- Subdivision:
- LIONS GATE
ADDITIONAL INFORMATION
Welcome to The Weston by Celebrity Homes. Think SPACIOUS when you think The Weston. You donâ??t need to look at the square footage to tell you that this New Home has plenty of space. Starting with the Large Eat In Island Kitchen and Dining Area. A few steps away is the Gathering Room which is sure to impress with itsâ?? Electric Linear Fireplace. Need to entertain or just relax? The finished lower level is just PERFECT! A â??Hidden Gemâ?? of the Weston is itsâ?? upper level Laundry Room.. near all the bedrooms! Large Ownerâ??s Suite is appointed with a walk-in closet, ¾ Bath with a Dual Vanity. Features of this 3 Bedroom, 3 Bath Home Include: 2 Car Garage with a Garage Door Opener, Refrigerator, Washer/Dryer Package, Quartz Countertops, Luxury Vinyl Panel Flooring (LVP) Package, Sprinkler System, Extended 2-10 Warranty Program, Professionally Installed Blinds, and thatâ??s just the start! (Pictures of Model Home) Price may reflect promotional discounts, if applicable
Open House:
Saturday, 9/28 1:00-3:00PM
- Type:
- Single Family
- Sq.Ft.:
- 1,612
- Status:
- Active
- Beds:
- 3
- Lot size:
- 0.23 Acres
- Year built:
- 2024
- Baths:
- 2.00
- MLS#:
- 22403301
- Subdivision:
- Liberty
ADDITIONAL INFORMATION
$6k closing cost credit available. Ask for details! Experience the spaciousness of the Dylan XL, an open-concept Ranch plan offering three bedrooms on the main level. This home is designed with LVP flooring, elegant granite or quartz countertops, and custom cabinets throughout, ensuring a stylish yet functional living space. The linear fireplace adds a contemporary touch, while the large walk-in pantry and drop zone provide practical solutions for everyday living. The master suite is a true retreat, featuring a double vanity and a sizable walk-in closet, with the option to connect directly to the laundry room for added convenience. The Dylan XL plan is crafted with attention to detail, offering a blend of luxury and practicality.
- Type:
- Single Family
- Sq.Ft.:
- 1,887
- Status:
- Active
- Beds:
- 4
- Lot size:
- 0.22 Acres
- Year built:
- 2024
- Baths:
- 3.00
- MLS#:
- 22319931
- Subdivision:
- 72 Place
ADDITIONAL INFORMATION
Meet The Primrose in 72 Place! This is a brand-new floor plan by Hallmark Homes! This home has not started yet, so come choose your colors! This home features a 2-car garage, 3 bedrooms on the main floor, finished basement, a 4th bedroom in the basement, lower level laundry, LVP flooring, Quartz in kitchen, stained cabinets, island, stainless-steel appliances and so much more! Call for details!
- Type:
- Single Family
- Sq.Ft.:
- 2,068
- Status:
- Active
- Beds:
- 4
- Lot size:
- 0.14 Acres
- Year built:
- 2024
- Baths:
- 3.00
- MLS#:
- 22319907
- Subdivision:
- 72 Place
ADDITIONAL INFORMATION
Meet The Windham in 72 Place! This is a brand-new floor plan by Hallmark Homes! This home has not started yet, so come choose your colors! This home features a 2-car garage, 3 bedrooms on the main floor, finished basement, a 4th bedroom in the basement, a corner pantry, walk in closet, main floor laundry, LVP flooring, Quartz in kitchen, stained cabinets, island, stainless-steel appliances and so much more! Call for details!
- Type:
- Single Family
- Sq.Ft.:
- 1,836
- Status:
- Active
- Beds:
- 4
- Lot size:
- 0.14 Acres
- Year built:
- 2023
- Baths:
- 3.00
- MLS#:
- 22319934
- Subdivision:
- 72 Place
ADDITIONAL INFORMATION
Meet The Bridgeport in 72 Place! This is a brand-new floor plan by Hallmark Homes! This home has not started yet, so come choose your colors! This home features a 2-car garage, 4 bedrooms on the upper level, open living space, 2nd floor laundry, office on the main, LVP flooring, Quartz in kitchen, stained cabinets, island, stainless-steel appliances and so much more! Call for details!
- Type:
- Single Family
- Sq.Ft.:
- 2,963
- Status:
- Active
- Beds:
- 5
- Lot size:
- 0.26 Acres
- Baths:
- 3.00
- MLS#:
- 22309994
- Subdivision:
- Sumtur Crossing
ADDITIONAL INFORMATION
Contract Pending. Gorgeous Timeless Custom Home! Step inside & fall in love with this beautifully crafted custom home. Modern,unique updated color scheme. Quality meets comfort with an outstanding ranch layout made for today's living. Amazing openkitchen w/ center island, gas range, walk-in pantry, stunning fixtures & eat-in dining space. Gorgeous great room w/ dreamywindows, focal fireplace & 12ft ceilings. 3 bedrooms on the main floor. Master suite w/ walk-in shower, spaciouscloset. Drop zone. Finished basement w/ two additional bedrooms, bathroom, wet bar & family room. Three car garage. Full of character, a new construction home that is to be seen! Estimated to be completed Spring 2024.
- Type:
- Land
- Sq.Ft.:
- n/a
- Status:
- Active
- Beds:
- n/a
- Lot size:
- 0.31 Acres
- Baths:
- MLS#:
- 22228101
- Subdivision:
- 72 Place
ADDITIONAL INFORMATION
Tied to Hallmark Homes. Elementary School is Ashbury Elementary, school could not be selected.
- Type:
- Land
- Sq.Ft.:
- n/a
- Status:
- Active
- Beds:
- n/a
- Lot size:
- 0.26 Acres
- Baths:
- MLS#:
- 22228097
- Subdivision:
- 72 Place
ADDITIONAL INFORMATION
Tied to Hallmark Homes. Elementary School is Ashbury Elementary, school could not be selected.
- Type:
- Land
- Sq.Ft.:
- n/a
- Status:
- Active
- Beds:
- n/a
- Baths:
- MLS#:
- 22228070
- Subdivision:
- 72 Place
ADDITIONAL INFORMATION
Tied to Hallmark Homes. Elementary School is Ashbury Elementary, school could not be selected.
- Type:
- Land
- Sq.Ft.:
- n/a
- Status:
- Active
- Beds:
- n/a
- Lot size:
- 0.25 Acres
- Baths:
- MLS#:
- 22228069
- Subdivision:
- 72 Place
ADDITIONAL INFORMATION
Tied to Hallmark Homes. Elementary School is Ashbury Elementary, school could not be selected.
- Type:
- Land
- Sq.Ft.:
- n/a
- Status:
- Active
- Beds:
- n/a
- Lot size:
- 0.26 Acres
- Baths:
- MLS#:
- 22228068
- Subdivision:
- 72 Place
ADDITIONAL INFORMATION
Tied to Hallmark Homes. Elementary School is Ashbury Elementary, school could not be selected.
- Type:
- Land
- Sq.Ft.:
- n/a
- Status:
- Active
- Beds:
- n/a
- Lot size:
- 0.23 Acres
- Baths:
- MLS#:
- 22228067
- Subdivision:
- 72 Place
ADDITIONAL INFORMATION
Tied to Hallmark Homes. Elementary School is Ashbury Elementary, school could not be selected.
- Type:
- Land
- Sq.Ft.:
- n/a
- Status:
- Active
- Beds:
- n/a
- Lot size:
- 0.24 Acres
- Baths:
- MLS#:
- 22228066
- Subdivision:
- 72 Place
ADDITIONAL INFORMATION
Tied to Hallmark Homes. Elementary School is Ashbury Elementary, school could not be selected.
- Type:
- Land
- Sq.Ft.:
- n/a
- Status:
- Active
- Beds:
- n/a
- Baths:
- MLS#:
- 22228064
- Subdivision:
- 72 Place
ADDITIONAL INFORMATION
Tied to Hallmark Homes. Elementary School is Ashbury Elementary, school could not be selected.
$75,400
Flint Drive Papillion, NE 68133
- Type:
- Land
- Sq.Ft.:
- n/a
- Status:
- Active
- Beds:
- n/a
- Lot size:
- 0.28 Acres
- Baths:
- MLS#:
- 22228063
- Subdivision:
- 72 Place
ADDITIONAL INFORMATION
Tied to Hallmark Homes. Elementary School is Ashbury Elementary, school could not be selected.
$75,400
Flint Drive Papillion, NE 68133
- Type:
- Land
- Sq.Ft.:
- n/a
- Status:
- Active
- Beds:
- n/a
- Baths:
- MLS#:
- 22228062
- Subdivision:
- 72 Place
ADDITIONAL INFORMATION
Tied to Hallmark Homes. Elementary School is Ashbury Elementary, school could not be selected.
$75,400
Flint Drive Papillion, NE 68133
- Type:
- Land
- Sq.Ft.:
- n/a
- Status:
- Active
- Beds:
- n/a
- Lot size:
- 0.23 Acres
- Baths:
- MLS#:
- 22228060
- Subdivision:
- 72 Place
ADDITIONAL INFORMATION
Tied to Hallmark Homes. Elementary School is Ashbury Elementary, school could not be selected.
$75,400
Flint Drive Papillion, NE 68133
- Type:
- Land
- Sq.Ft.:
- n/a
- Status:
- Active
- Beds:
- n/a
- Lot size:
- 0.26 Acres
- Baths:
- MLS#:
- 22228058
- Subdivision:
- 72 Place
ADDITIONAL INFORMATION
Tied to Hallmark Homes. Elementary School is Ashbury Elementary, school could not be selected.
- Type:
- Land
- Sq.Ft.:
- n/a
- Status:
- Active
- Beds:
- n/a
- Lot size:
- 0.26 Acres
- Baths:
- MLS#:
- 22228057
- Subdivision:
- 72 Place
ADDITIONAL INFORMATION
Tied to Hallmark Homes. Elementary School is Ashbury Elementary, school could not be selected.
- Type:
- Land
- Sq.Ft.:
- n/a
- Status:
- Active
- Beds:
- n/a
- Lot size:
- 0.27 Acres
- Baths:
- MLS#:
- 22228048
- Subdivision:
- 72 Place
ADDITIONAL INFORMATION
Tied to Hallmark Homes. Elementary School is Ashbury Elementary, school could not be selected.
- Type:
- Land
- Sq.Ft.:
- n/a
- Status:
- Active
- Beds:
- n/a
- Lot size:
- 0.22 Acres
- Baths:
- MLS#:
- 22228023
- Subdivision:
- 72 Place
ADDITIONAL INFORMATION
Tied to Hallmark Homes. Elementary School is Ashbury Elementary, school could not be selected.

The data is subject to change or updating at any time without prior notice. The information was provided by members of The Great Plains REALTORS® Multiple Listing Service, Inc. Internet Data Exchange and is copyrighted. Any printout of the information on this website must retain this copyright notice. The data is deemed to be reliable but no warranties of any kind, express or implied, are given. The information has been provided for the non-commercial, personal use of consumers for the sole purpose of identifying prospective properties the consumer may be interested in purchasing. The listing broker representing the seller is identified on each listing. Copyright 2024 GPRMLS. All rights reserved.
Papillion Real Estate
The median home value in Papillion, NE is $242,500. This is higher than the county median home value of $204,500. The national median home value is $219,700. The average price of homes sold in Papillion, NE is $242,500. Approximately 66.25% of Papillion homes are owned, compared to 31.54% rented, while 2.22% are vacant. Papillion real estate listings include condos, townhomes, and single family homes for sale. Commercial properties are also available. If you see a property you’re interested in, contact a Papillion real estate agent to arrange a tour today!
Papillion, Nebraska 68133 has a population of 19,478. Papillion 68133 is more family-centric than the surrounding county with 45.11% of the households containing married families with children. The county average for households married with children is 40.53%.
The median household income in Papillion, Nebraska 68133 is $76,259. The median household income for the surrounding county is $75,752 compared to the national median of $57,652. The median age of people living in Papillion 68133 is 37.1 years.
Papillion Weather
The average high temperature in July is 85.8 degrees, with an average low temperature in January of 12.5 degrees. The average rainfall is approximately 32.2 inches per year, with 32.9 inches of snow per year.
