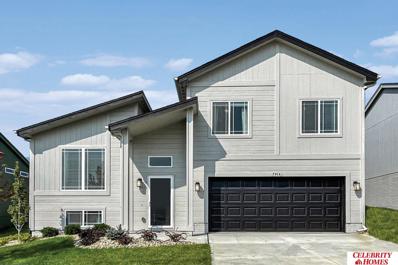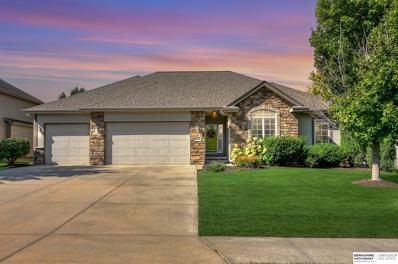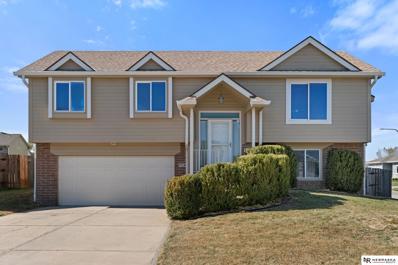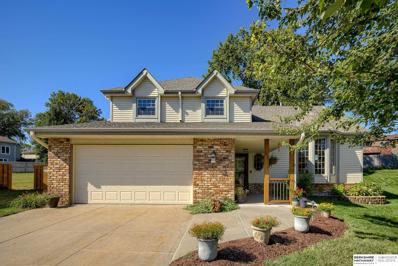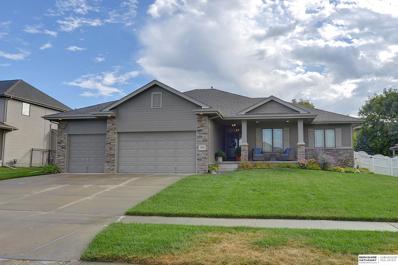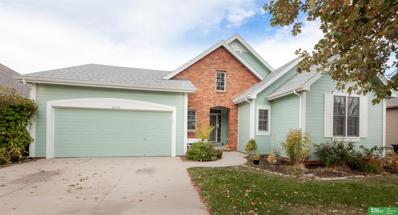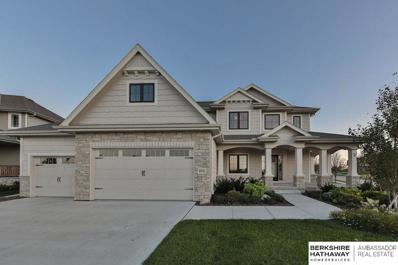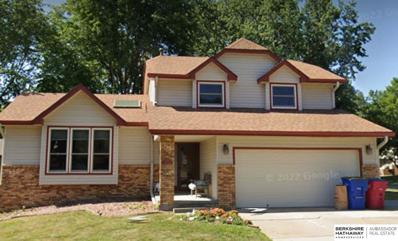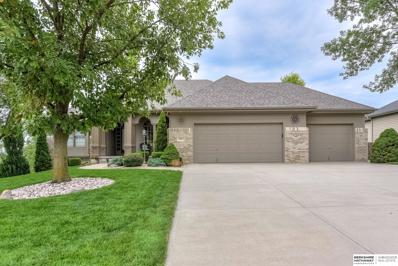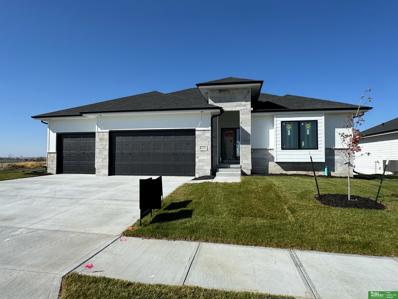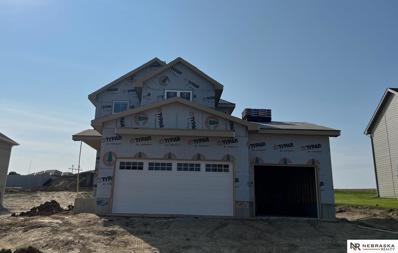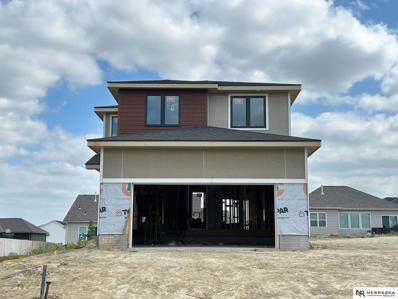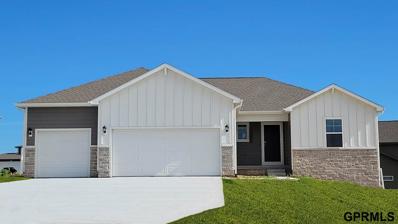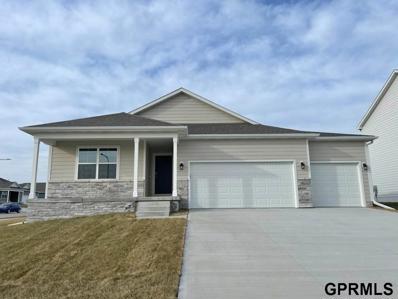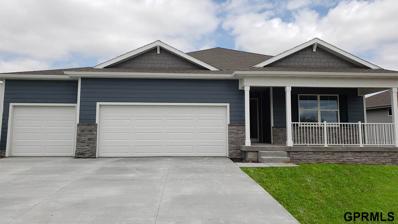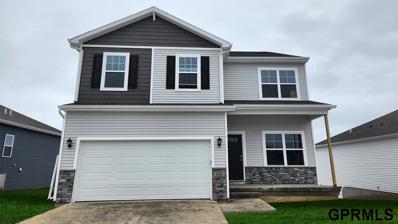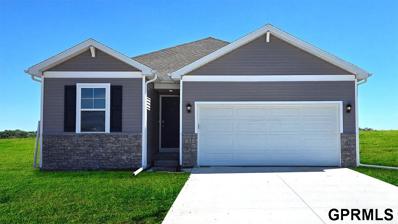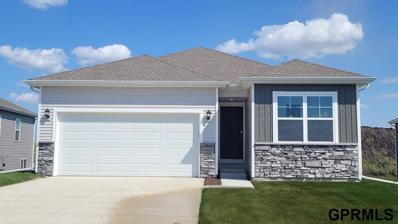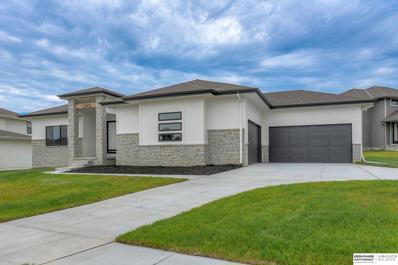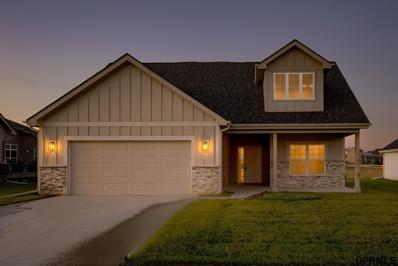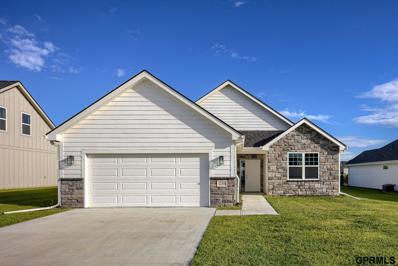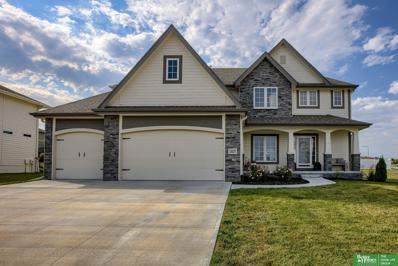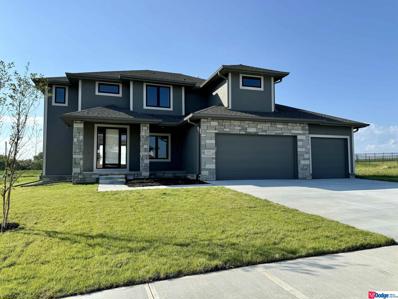Papillion NE Homes for Rent
- Type:
- Single Family
- Sq.Ft.:
- 1,732
- Status:
- Active
- Beds:
- 3
- Lot size:
- 0.25 Acres
- Year built:
- 2024
- Baths:
- 2.00
- MLS#:
- 22424677
- Subdivision:
- SCHRAM 108
ADDITIONAL INFORMATION
MODEL HOME - NOT FOR SALE Welcome to The Carlton by Celebrity Homes. An Open Foyer welcomes you to this truly Spacious Design. Once on the main floor, the Gathering Room is sure to impress with itsâ?? high ceilings and Electric Linear Fireplace. An Eat-In Island Kitchen with Dining Area is perfect for a growing family. Need to entertain or just relax, the finished lower lever is PERFECT! And the additional daylight windows are the magic touch. Ownerâ??s Suite is appointed with a walk-in closet, ¾ Bath with a Dual Vanity. Features of this 3 Bedroom, 2 Bath Home Include: Oversized 2 Car Garage with a Garage Door Opener, Refrigerator, Washer/Dryer Package, Quartz Countertops, Luxury Vinyl Panel Flooring (LVP) Package, Sprinkler System, Extended 2-10 Warranty Program, ½ Bath Rough-In, Professionally Installed Blinds, and thatâ??s just the start! (Pictures of Model Home) Final price may vary due to additional features added at time of contract.
- Type:
- Single Family
- Sq.Ft.:
- 3,008
- Status:
- Active
- Beds:
- 4
- Lot size:
- 0.26 Acres
- Year built:
- 2013
- Baths:
- 3.00
- MLS#:
- 22424665
- Subdivision:
- Shadow Lake
ADDITIONAL INFORMATION
Welcome home to this beautifully maintained 4-bed, 3-bath walk-out ranch. Conveniently located in the Shadow Lake neighborhood, you are just minutes away from shopping, schools, walking trails, and more! The main level features an abundance of natural light w/ engineered wood floors throughout. The spacious living room boasts vaulted ceilings and a stunning floor-to-ceiling stone fireplace. Kitchen has a walk-in pantry, island w/ seating, and an eat-in dining area. Additionally, there are built-in lockers off the garage and convenient main-level laundry. The lovely primary suite features a walk-in closet w/ dual vanities and a tiled shower. Downstairs, you'll find space perfect for entertaining, complete with a wetbar and an oversized 4th bedroom. Enjoy these gorgeous Fall evenings on the expansive covered deck (with built-in sunshades!) and lower patio, overlooking a fully fenced backyard.
$300,000
714 Tupelo Lane Papillion, NE 68133
- Type:
- Single Family
- Sq.Ft.:
- 1,526
- Status:
- Active
- Beds:
- 3
- Lot size:
- 0.22 Acres
- Year built:
- 2004
- Baths:
- 2.00
- MLS#:
- 22424502
- Subdivision:
- EAGLE VIEW
ADDITIONAL INFORMATION
Energy Efficient home equipped with solar panels installed in 2022. Come tour this Perfect Papillion, 3 bed, 2 bath split-entry home situated on a spacious corner lot with WALK-OUT basement. This property boasts impressive vaulted ceilings in the living and kitchen areas, enhancing its open concept. The primary bedroom features an en-suite bathroom equipped with a shower and a separate vanity area for added privacy and convenience. Recent upgrades include BRAND NEW roof & gutters being installed Nov 2024, along with a newer refrigerator and air conditioning unit. Exterior offers a composite deck and a full wood privacy fence. Basement has a plumbing rough-in, providing the potential for a third bathroom to suit your needs. This home is an exceptional opportunity for buyers seeking both comfort and versatility.
Open House:
Sunday, 11/17 12:00-2:00PM
- Type:
- Single Family
- Sq.Ft.:
- 2,043
- Status:
- Active
- Beds:
- 3
- Lot size:
- 0.31 Acres
- Year built:
- 1986
- Baths:
- 3.00
- MLS#:
- 22424608
- Subdivision:
- Oak Hills Of Papillion
ADDITIONAL INFORMATION
OPEN HOUSE SUNDAY THE 17TH FROM 12 NOON TO 2P!! Perfect PAPILLION location & WOW all the updates!! You've got to come see this 3BD 3BA beautiful home on a half circle. Updated kitchen w engineered hardwood floor, granite countertops, new GE appliances w gas range, raised ceiling w new lighting, beautiful cabinetry & new tile backsplash. Kitchen opens to a formal dining and family room w brick fp, wetbar, custom woodwork/beams. Newer windows & french door leads to gorgeous/peaceful backyard w shed, prof landscaping & almost complete wood privacy fence. Fresh interior paint throughout, brand new solid wood interior doors throughout w new hardware, new wrought iron banister. Baths updated w new vanities, granite, new fixtures & tiled showers & floors. Large primary bedroom en-suite w walk-in closet. New roof/gutters being installed now. Sprinkler sys, oversize garage w radiant heater & 220v. PRE-INSPECTED, will share report. SET UP YOUR SHOWING TODAY!
- Type:
- Single Family
- Sq.Ft.:
- 3,012
- Status:
- Active
- Beds:
- 4
- Lot size:
- 0.26 Acres
- Year built:
- 2016
- Baths:
- 3.00
- MLS#:
- 22424571
- Subdivision:
- North Shore
ADDITIONAL INFORMATION
This truly cared for 4 bed, 3 bath, 4 car garage home sits on a fully fenced west facing lot. Wonderful curb appeal â?? something blooming all spring, summer, and fall. Charming front porch ideal for decorating and relaxing with a cup of coffee. Must see amazing new hardwood floors throughout main level - ideal for people with allergies or pets. Kitchen boasts tall maple cabinets with under cabinet lighting, hard surfaces, raised island and walk-in pantry and stainless-steel appliances. Laundry has cabinets and utility sink. The open floorplan flows nicely to a very expansive covered patio right off kitchen with roll down drapes for additional privacy. The true 4 car garage is ideal for living next to a lake and recreation area â?? Prairie Queen. Includes fishing, trails, picnic tables, and pickleball courts. Only minutes from school, Werner Park, new sports courts, dining, shopping and entertainment. Make this your home and be in before the holidays!
- Type:
- Single Family
- Sq.Ft.:
- 3,627
- Status:
- Active
- Beds:
- 4
- Lot size:
- 0.2 Acres
- Year built:
- 2005
- Baths:
- 3.00
- MLS#:
- 22424554
- Subdivision:
- Ashford Hollow
ADDITIONAL INFORMATION
Charming 4-Bedroom Ranch Home in Ashford Hollow -- Perfect for Entertaining! Welcome to this beautiful 4-bedroom, 3-bathroom ranch home located in the heart of Papillion, NE, close to shopping, top-rated schools, and local amenities. This spacious home offers a fully finished lower-level with a second kitchen, ideal for hosting large gatherings, accommodating extended family, multigenerational living, or AirBnB. The main floor features a kitchen with brand new appliances (installed 9/2024), perfect for preparing meals while enjoying the comforts of new carpeting throughout the main floor bedrooms and stairwell (installed 9/2024). You'll also have peace of mind with a brand new roof (completed 9/2024). Step outside to a large deck offering stunning North-facing views for miles, and enjoy outdoor living with a fully fenced backyard and walkout patio perfect for family fun, pets, or entertaining. The 2-car garage provides ample storage, making this home both practical and inviting.
- Type:
- Single Family
- Sq.Ft.:
- 3,149
- Status:
- Active
- Beds:
- 4
- Lot size:
- 0.28 Acres
- Year built:
- 2023
- Baths:
- 4.00
- MLS#:
- 22424469
- Subdivision:
- Shadow Lake 2
ADDITIONAL INFORMATION
The Cabernet by Woodland Homes is a stunning two-story residence designed to embody both luxury and comfort. As you approach, the impressive three-car garage provides ample space for vehicles, or storage. The entrance opens into a grand foyer, leading to a large, modern kitchen with high-end appliances, sleek countertops, and an island perfect for meal prep or casual dining. Adjacent is the spacious great room, ideal for family gatherings or entertaining guests, featuring expansive windows that allow natural light to fill the space. The second floor houses four generously-sized bedrooms, offering both privacy and relaxation. The master bedroom is a true retreat, featuring a cozy sitting room complete with a fireplaceâ??an inviting spot to unwind after a long day. Thoughtfully designed with attention to detail, this home blends modern elegance with functional living spaces, making it an ideal choice for families seeking comfort, style, and sophistication. *Photos of Similar Home*
- Type:
- Single Family
- Sq.Ft.:
- 2,446
- Status:
- Active
- Beds:
- 3
- Lot size:
- 0.18 Acres
- Year built:
- 1983
- Baths:
- 3.00
- MLS#:
- 22424417
- Subdivision:
- Cedarwoods
ADDITIONAL INFORMATION
OPEN HOUSE SUNDAY, NOVEMBER 10 FROM 12-2 PM. PRE-INSPECTED - GREAT LOCATION AND SIZE! There is almost 2500 sq ft in this wonderful Tri-level. This property is located near Highway 370 and 84th in a very desirable neighborhood on a corner lot with an additional parking pad on the side of the garage. The home has been pre-inspected, and it has aluminum siding, gutter guards, new air conditioning and furnace in 2023, new dishwasher in 2021, new water softener and water heater in 2019/2020, and a new roof in 2017. All of the windows have been updated over the years!! Entire home has been freshly painted. ALL THE MAJOR EXPENSES HAVE BEEN TAKEN CARE OF FOR YOU! This property is in a desirable area, close to Werner Park, OFFUTT Air Force Base, Shadow Lake Towne Center, AND Walnut Creek Lake!
- Type:
- Single Family
- Sq.Ft.:
- 3,454
- Status:
- Active
- Beds:
- 5
- Lot size:
- 0.25 Acres
- Year built:
- 1998
- Baths:
- 3.00
- MLS#:
- 22424413
- Subdivision:
- EAGLE CREST
ADDITIONAL INFORMATION
Beautifully updated five-bedroom walkout ranch home featuring a modern kitchen, new roof, and newer appliances. This home backs to mature trees and green space, offering serene views and abundant wildlife viewing from the composite deck. The finished walkout basement includes a spacious kitchenette, perfect for entertaining or guest accommodations. An oversized garage provides ample storage. This meticulously maintained one owner home is located near shopping and top-rated schools, offering both comfort and convenience.
- Type:
- Single Family
- Sq.Ft.:
- 2,790
- Status:
- Active
- Beds:
- 4
- Lot size:
- 0.21 Acres
- Year built:
- 2024
- Baths:
- 3.00
- MLS#:
- 22424404
- Subdivision:
- Ashbury Hills
ADDITIONAL INFORMATION
Meet Michaela from Hildy Homes. Michaela is reliable and well rounded. She has 2,790 sq. feet of finished living space, with a fully finished basement with large family room and wet bar. She has 4 bedrooms, 3 bathrooms and an insulated 3 car garage that are unique, just like her. Michaela has custom built cabinets, quartz countertops, and LVP flooring. She has her act together and sits on a walk-out lot with a covered patio. She is conveniently located near the school. All photos are simulated with a similar floor plan and finishes. Expected date of completion is November 29th 2024. HOA fees include future pool and clubhouse, and monthly wifi. AMA
$1,150,000
12240 S 124th Avenue Papillion, NE 68046
- Type:
- Single Family
- Sq.Ft.:
- 5,224
- Status:
- Active
- Beds:
- 3
- Lot size:
- 5.06 Acres
- Year built:
- 2019
- Baths:
- 3.00
- MLS#:
- 22423986
- Subdivision:
- MOORE'S 2ND ADDITION
ADDITIONAL INFORMATION
SUPER LOW TAX LEVY! -- 1.2!! Could potential save you $1200 a month compared to Gretna acreages! Welcome to your dream home! This stunning ranch-style residence sits on a spacious 5-acre lot, seamlessly combining luxury and comfort. The open-concept layout features floor-to-ceiling windows that fill the living spaces with natural light. The gourmet kitchen boasts elegant quartz countertops, while the expansive primary suite offers a walk-in closet, jetted tub, six-head shower, dual sinks, and a private deck for a truly indulgent experience. The lower level includes two additional bedrooms, a flex space, a three-quarter bathroom, a full kitchen, and a recreation room with patio access. Enjoy outdoor living on the large composite deck with glass railing, showcasing beautiful views. Additional features include a three-car garage and a quick commute to the metro, providing the perfect blend of country tranquility and city convenience.
- Type:
- Single Family
- Sq.Ft.:
- 1,951
- Status:
- Active
- Beds:
- 3
- Lot size:
- 0.21 Acres
- Year built:
- 2024
- Baths:
- 3.00
- MLS#:
- 22424122
- Subdivision:
- Sumtur Crossing
ADDITIONAL INFORMATION
At only 26 feet wide, this 1,951 sq. ft. 2-story house plan will give any small lot a huge personality. Just inside the front covered stoopguests are welcomed into the family room with views to a rear-covered deck. The kitchen and breakfast area continue the openarrangement of the main floor for a surprisingly spacious feel. The kitchen itself offers a breakfast island workspace, generous countersand an adjacent walk-in pantry. The breakfast area is flooded with natural light and accesses the rear-covered deck for expanded diningoptions. Just off the kitchen, a mudroom with bench, lockers, coat closet and handy catch-all area accesses the homeâ??s 2-car garage.The second level is host to all three bedrooms. The ownerâ??s suite has a 9-foot-high boxed ceiling and its bath area features a 2-sinkvanity, compartmented toilet, shower and sizeable walk-in closet. Bedrooms 2 and 3 share a central hall bath. Unfinished lower level.Flat lot.
- Type:
- Single Family
- Sq.Ft.:
- 1,930
- Status:
- Active
- Beds:
- 3
- Lot size:
- 0.22 Acres
- Year built:
- 2024
- Baths:
- 4.00
- MLS#:
- 22424043
- Subdivision:
- Sumtur Crossing Replat 2
ADDITIONAL INFORMATION
The Carter plan is a wonderful Modern Farmhouse style plan with stunning curb appeal. The exterior is highlighted by stone, siding, and a unique wood garage door. One step inside the home, and youâ??ll find yourself in the soaring 2 story entry. The great room, dining room,and kitchen flow seamlessly in an open layout. The kitchen includes an island with a snack bar and a reach-in pantry. The homeâ??s 2 car garage accesses the home through a mudroom with a catch-all.The second floor includes 3 bedrooms and a laundry room.The ownerâ??s suite lies under a trayed ceiling and includes a ownerâ??s suite bath with an enclosed toilet, and a large walk-in closet. Bedrooms 2 and 3 share a centrally located hall bath with his/her vanities and a separate bath area.
- Type:
- Single Family
- Sq.Ft.:
- 1,659
- Status:
- Active
- Beds:
- 3
- Lot size:
- 0.3 Acres
- Year built:
- 2024
- Baths:
- 3.00
- MLS#:
- 22424035
- Subdivision:
- Pioneer View
ADDITIONAL INFORMATION
D.R. Horton, Americaâ??s Builder, proudly presents the Reagan. The Reagan comes with 3 Bedrooms, 2.5 Bathrooms and a 3-car attached Garage! Upon entering the home, youâ??ll be greeted with an open, spacious Great Room with a cozy fireplace. The gorgeous Gourmet Kitchen includes quartz countertops and a large Island overlooking the Dining and living areas. The Primary Bedroom is the perfect retreat off of the great room that includes an Ensuite Bathroom and large connecting Walk-in Closet. The two additional Bedrooms and dual vanity bathroom are located on the opposite side of the home providing privacy and comfort! All D.R. Horton Iowa homes include our Americaâ??s Smart Homeâ?¢ Technology and comes with an industry-leading suite of smart home products. Video doorbell, garage door control, lighting, door lock, thermostat, and voice - all controlled through one convenient app! Also included are DEAKO® decorative plug-n-play light switches with smart switch capability.
- Type:
- Single Family
- Sq.Ft.:
- 1,635
- Status:
- Active
- Beds:
- 3
- Lot size:
- 0.33 Acres
- Year built:
- 2024
- Baths:
- 2.00
- MLS#:
- 22424034
- Subdivision:
- Pioneer View
ADDITIONAL INFORMATION
D.R. Horton, Americaâ??s Builder, presents the Neuville. This home offers 3 Bedrooms and 2 Bathrooms in a single level living space. The main living area offers solid surface flooring throughout as well as a spacious, open layout that provides the perfect entertainment space. The Kitchen features Quartz countertops, a large corner pantry and an Oversized Island overlooking the Dining and Great Room areas. Two large Bedrooms are split from the Primary Bedroom at the front of the home. Heading into the Primary Bedroom, youâ??ll find a large Walk-In Closet and ensuite bathroom with dual vanity sinks perfect for relaxing at the end of the day! All D.R. Horton Nebraska homes include our Americaâ??s Smart Homeâ?¢ Technology. Photos may be similar but not necessarily of subject property, including interior and exterior colors, finishes and appliances. This home is currently under construction.
- Type:
- Single Family
- Sq.Ft.:
- 2,191
- Status:
- Active
- Beds:
- 4
- Lot size:
- 0.44 Acres
- Year built:
- 2024
- Baths:
- 3.00
- MLS#:
- 22424031
- Subdivision:
- Pioneer View
ADDITIONAL INFORMATION
D.R. Horton, Americaâ??s Builder, presents the Hamilton. This spacious Ranch home includes 4 Bedrooms and 3 Bathrooms. The Hamilton offers a Finished Basement providing nearly 2,200 square feet of total living space! As you make your way into the main living area, youâ??ll find an open Great Room featuring a cozy fireplace. The Gourmet Kitchen includes a Walk-In Pantry and a Large Island overlooking the Dining and Great Room. The Primary Bedroom offers a large Walk-In Closet, as well as an ensuite bathroom with dual vanity sink and walk-in shower. Two additional Large Bedrooms and the second full bathroom are split from the Primary Bedroom at the opposite side of the home. In the Finished Lower Level, youâ??ll find an Oversized living space along with the Fourth Bedroom, full bath, and tons of storage space! All D.R. Horton Nebraska homes include our Americaâ??s Smart Homeâ?¢ Technology. This home is currently under construction. Photos may be similar but not necessarily of subject property.
- Type:
- Single Family
- Sq.Ft.:
- 2,053
- Status:
- Active
- Beds:
- 4
- Lot size:
- 0.18 Acres
- Year built:
- 2024
- Baths:
- 3.00
- MLS#:
- 22424027
- Subdivision:
- Belterra
ADDITIONAL INFORMATION
D.R. Horton, Americaâ??s Builder, presents the Bellhaven. This beautiful open concept 2-story home has 4 large Bedrooms & 2.5 Bathrooms. Upon entering the Bellhaven youâ??ll find a spacious Study perfect for an office space. As you make your way through the Foyer, youâ??ll find a spacious and cozy Great Room complete with a fireplace. The Gourmet Kitchen with included Quartz countertops is perfect for entertaining with its Oversized Island overlooking the Dining and Living areas. Heading up to the second level, youâ??ll find the oversized Primary Bedroom featuring an ensuite bathroom and TWO large walk-in closets. The additional 3 Bedrooms, full Bathroom, and Laundry Room round out the rest of the upper level! All D.R. Horton Nebraska homes include our Americaâ??s Smart Homeâ?¢ Technology. This home is currently under construction. Photos may be similar but not necessarily of subject property, including interior and exterior colors, finishes and appliances.
- Type:
- Single Family
- Sq.Ft.:
- 1,442
- Status:
- Active
- Beds:
- 3
- Lot size:
- 0.18 Acres
- Year built:
- 2024
- Baths:
- 2.00
- MLS#:
- 22424026
- Subdivision:
- Belterra
ADDITIONAL INFORMATION
D.R. Horton, Americaâ??s Builder, presents the Abbott. The Abbott provides 3 bedrooms and 2 full baths in a single-level, open living space. In the main living area, you'll find a large kitchen Island overlooking the Dining area and Great Room. The Kitchen includes Quartz Countertops and a spacious Walk-In Pantry. In the Primary bedroom youâ??ll find a large Walk-In Closet, as well as an ensuite Bathroom with dual vanity sink and walk-in shower. Two additional Large Bedrooms and the second full Bathroom are split from the Primary Bedroom at the opposite side of the home. All D.R. Horton Nebraska homes include our Americaâ??s Smart Homeâ?¢ Technology and comes with an industry-leading suite of smart home products. Video doorbell, garage door control, lighting, door lock, thermostat, and voice - all controlled through one convenient app! Also included are DEAKO® decorative plug-n-play light switches with smart switch capability. This home is currently under construction.
- Type:
- Single Family
- Sq.Ft.:
- 1,442
- Status:
- Active
- Beds:
- 3
- Lot size:
- 0.18 Acres
- Year built:
- 2024
- Baths:
- 2.00
- MLS#:
- 22424025
- Subdivision:
- Belterra
ADDITIONAL INFORMATION
D.R. Horton, Americaâ??s Builder, presents the Abbott. The Abbott provides 3 bedrooms and 2 full baths in a single-level, open living space. In the main living area, you'll find a large kitchen Island overlooking the Dining area and Great Room. The Kitchen includes Quartz Countertops and a spacious Walk-In Pantry. In the Primary bedroom youâ??ll find a large Walk-In Closet, as well as an ensuite Bathroom with dual vanity sink and walk-in shower. Two additional Large Bedrooms and the second full Bathroom are split from the Primary Bedroom at the opposite side of the home. All D.R. Horton Nebraska homes include our Americaâ??s Smart Homeâ?¢ Technology and comes with an industry-leading suite of smart home products. Video doorbell, garage door control, lighting, door lock, thermostat, and voice - all controlled through one convenient app! Also included are DEAKO® decorative plug-n-play light switches with smart switch capability. This home is currently under construction.
- Type:
- Single Family
- Sq.Ft.:
- 3,198
- Status:
- Active
- Beds:
- 5
- Lot size:
- 0.31 Acres
- Year built:
- 2024
- Baths:
- 3.00
- MLS#:
- 22424012
- Subdivision:
- Founders Ridge
ADDITIONAL INFORMATION
Welcome to this unique Barr Homes custom-built ranch in popular Founders Ridge. Ranch-style home on a South-facing corner lot. Home features a split double-double 4-car garage with a circle driveway with dual access points on the corner lot. Home has 5 bedrooms, 2 up and 3 down. Open floor plan with finished basement. Expansive kitchen with custom, locally made cabinets, quartz countertops, 36" gas cooktop/vented hood, huge dinette, center island, and walk-in pantry. Great Room with recessed ceiling detail, stone fireplace, accent wall, cabinets, and large windows for daylight. Large drop zone between garage and kitchen. Primary bedroom with recessed ceiling and large walk-in closet. Primary bathroom has extra large double sink vanity and huge walk-in tiled shower. Covered front porch with grand stone entry columns. Finished basement with a wet bar, rec room, 3 bedrooms with 3/4 bathroom. AMA.
- Type:
- Single Family
- Sq.Ft.:
- 3,386
- Status:
- Active
- Beds:
- 5
- Lot size:
- 0.3 Acres
- Year built:
- 2024
- Baths:
- 4.00
- MLS#:
- 22424003
- Subdivision:
- NORTHSHORE
ADDITIONAL INFORMATION
The Ruby Plan by Richland Homes, located in the desirable North Shore neighborhood near beautiful walking trails. This stunning home sits on a walkout lot featuring 5 spacious bedrooms and 4 bathrooms, the home boasts a fully finished basement that offers additional living space and flexibility for entertaining! The Homes interior is beautify designed with elegant quartz counter tops, stone fireplace, LVP flooring and gas appliances. Enjoy the benefits of a fully insulated garage, electric car charging station and composite deck! Estimated completion October 2024!
Open House:
Sunday, 11/17 12:00-2:00PM
- Type:
- Other
- Sq.Ft.:
- 2,648
- Status:
- Active
- Beds:
- 3
- Lot size:
- 0.23 Acres
- Year built:
- 2022
- Baths:
- 3.00
- MLS#:
- 22423871
- Subdivision:
- Ashbury Hills
ADDITIONAL INFORMATION
Introducing this stunning, brand-new villa that embodies modern elegance and incredible functionality built by THI. The Torino floor plan is light & bright with an abundance of windows. The expansive room sizes allow you to easily and comfortably entertain family and friends. This home has the perfect blend of communal spaces and personal spaces if you're looking for privacy. French doors lead you into your own private den off the family room. There is also a huge bonus loft with endless possibilities to make it your own. Spacious patio and no rear neighbors. The quality is unmatched and features so many amazing upgrades throughout to appreciate. HOA includes lawn & snow and soon-to-be finished clubhouse, pool, and pickleball court! Easy and convenient interstate access. You Have Arrived!
Open House:
Sunday, 11/17 12:00-2:00PM
- Type:
- Other
- Sq.Ft.:
- 1,650
- Status:
- Active
- Beds:
- 2
- Lot size:
- 0.23 Acres
- Year built:
- 2022
- Baths:
- 2.00
- MLS#:
- 22423856
- Subdivision:
- Ashbury Hills
ADDITIONAL INFORMATION
Move in ready zero entry luxury villa by THI! The Salerno is designed with functionality in mind. The open floor plan maximizes living spaces and creates a warm and inviting elegance. Quality finishes and amazing upgrades throughout. Open and spacious kitchen, dining, and living area. The private primary suite is beautiful and luxurious with large walk-in closet. Secluded patio perfect for enjoying your morning coffee and no rear neighbors. HOA includes lawn & snow and soon-to-be finished clubhouse, pool, and pickleball court! Easy and convenient interstate access. You Have Arrived!
- Type:
- Single Family
- Sq.Ft.:
- 4,372
- Status:
- Active
- Beds:
- 5
- Lot size:
- 0.32 Acres
- Year built:
- 2021
- Baths:
- 5.00
- MLS#:
- 22423786
- Subdivision:
- Granite Lake
ADDITIONAL INFORMATION
Amazing 5 bed 5 bath + Office Papillion two-story situated on an oversized 0.324 acre corner lot located in popular Granite Lake! From the covered porch, step into a lofty 2-story entry that leads into a sun-drenched open main level w/a formal dining room, spacious living room w/fire place & expansive windows, and an outstanding kitchen equipped w/stainless steel appliances, center island w/additional breakfast bar seating, walk-in pantry & beautiful eating area w/vaulted ceilings. Main level flex room perfect for an office or playroom, half bath & mudroom complete the main floor. Upstairs, find an incredible primary suite boasting a corner fire place & full spa bath featuring soaker tub, walk-in tile shower, dual sinks & walk-in closet. Three additional bedrooms - two share a full Jack & Jill bath; one w/a 3/4 en suite bath. Convenient large second level laundry room. Finished lower level w/a sizable family & rec room, 5th bedroom, 6th non-conforming & 3/4 bath and tons of storage.
- Type:
- Single Family
- Sq.Ft.:
- 2,552
- Status:
- Active
- Beds:
- 4
- Lot size:
- 0.26 Acres
- Year built:
- 2024
- Baths:
- 3.00
- MLS#:
- 22423649
- Subdivision:
- Founders Ridge
ADDITIONAL INFORMATION
Open Thur-Sun 1-3. Welcome to this Barr Homes Callaway plan all new updates on the classic popular floorplan. 2 story 4 bed, 3 bath. 4 car garage with a with the tandem space perfect for a shop or extra storage. Large kitchen with huge center island, custom cabinets, quartz countertops, vented hood with gas cooktop and hidden walk-in pantry. Gorgeous daylight dinette area off the kitchen. Engineered wood floor on main level. Great room with stone fireplace & large daylight windows. Mudroom/drop zone area off garage with powder bath. Laundry upstairs. J&J bath upstairs. Large Master suite with double recessed ceiling. Master bath with large walk-in closet, tiled walk-in shower, upgraded tiled whirlpool, & double sink vanity. Covered patio off kitchen in back. Buyer to verify current schools and HOA fees.

The data is subject to change or updating at any time without prior notice. The information was provided by members of The Great Plains REALTORS® Multiple Listing Service, Inc. Internet Data Exchange and is copyrighted. Any printout of the information on this website must retain this copyright notice. The data is deemed to be reliable but no warranties of any kind, express or implied, are given. The information has been provided for the non-commercial, personal use of consumers for the sole purpose of identifying prospective properties the consumer may be interested in purchasing. The listing broker representing the seller is identified on each listing. Copyright 2024 GPRMLS. All rights reserved.
Papillion Real Estate
The median home value in Papillion, NE is $407,954. This is higher than the county median home value of $295,800. The national median home value is $338,100. The average price of homes sold in Papillion, NE is $407,954. Approximately 70.84% of Papillion homes are owned, compared to 26.71% rented, while 2.45% are vacant. Papillion real estate listings include condos, townhomes, and single family homes for sale. Commercial properties are also available. If you see a property you’re interested in, contact a Papillion real estate agent to arrange a tour today!
Papillion, Nebraska has a population of 23,875. Papillion is less family-centric than the surrounding county with 37.71% of the households containing married families with children. The county average for households married with children is 38.97%.
The median household income in Papillion, Nebraska is $95,293. The median household income for the surrounding county is $88,408 compared to the national median of $69,021. The median age of people living in Papillion is 39.2 years.
Papillion Weather
The average high temperature in July is 86.4 degrees, with an average low temperature in January of 13 degrees. The average rainfall is approximately 32.4 inches per year, with 30.7 inches of snow per year.
