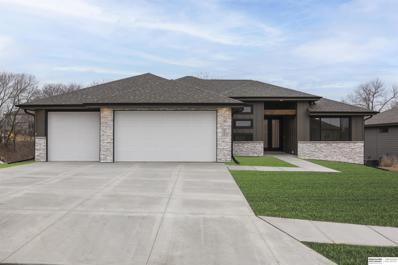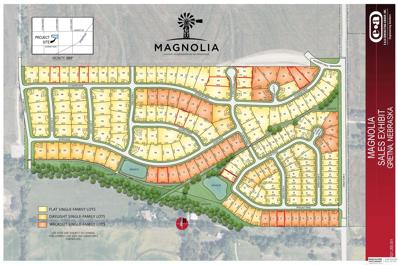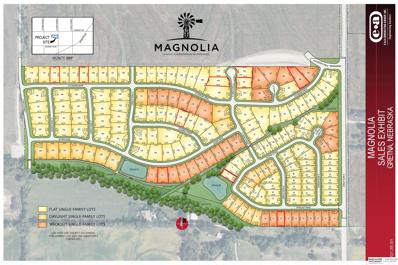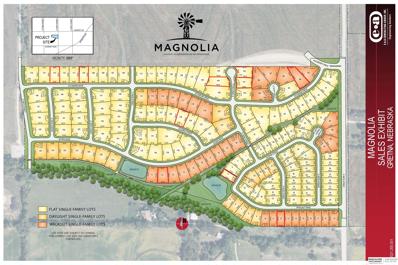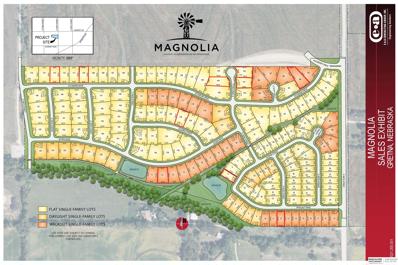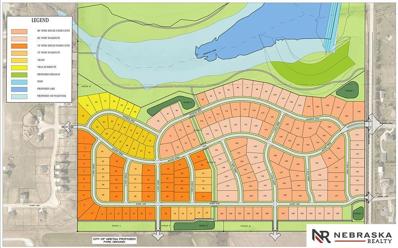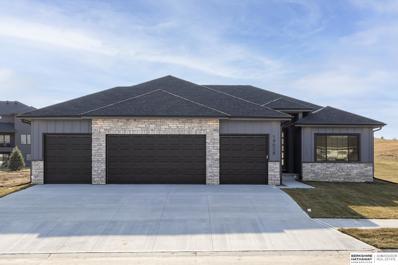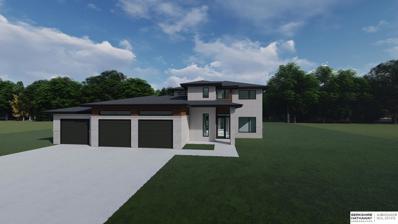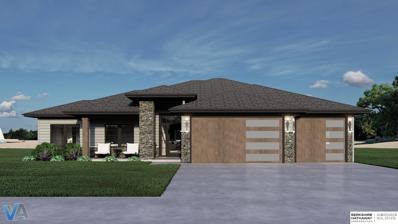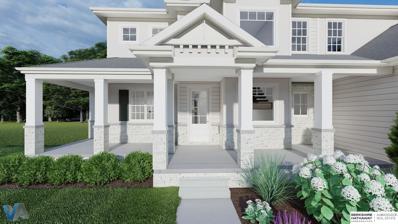Gretna NE Homes for Rent
- Type:
- Land
- Sq.Ft.:
- n/a
- Status:
- Active
- Beds:
- n/a
- Lot size:
- 0.2 Acres
- Baths:
- MLS#:
- 22417900
- Subdivision:
- Lincoln Ridge
ADDITIONAL INFORMATION
Lincoln Ridge is one of the newest Gretna neighborhoods. The neighborhood gives you the feeling of living in the countryside while still being close to all the comforts of life. Within 8 minutes of groceries, Nebraska Crossing Outlet mall, large parks, soccer fields, baseball field, library, new YMCA pool, splash pad, night life, great local restaurants, fitness gyms, pumpkin patch, lakes, camp grounds and state park. Gretna Schools rank as one of the highest school districts in the state. Agent has equity, contact for details.
- Type:
- Land
- Sq.Ft.:
- n/a
- Status:
- Active
- Beds:
- n/a
- Lot size:
- 0.37 Acres
- Baths:
- MLS#:
- 22417896
- Subdivision:
- Hidden Hollow
ADDITIONAL INFORMATION
Walkout South facing lot. Hidden Hollow is one of the newest Gretna neighborhoods. The neighborhood gives you the feeling of living in the countryside while still being close to all the comforts of life. Within 5 minutes of NEW grocery store, Nebraska Crossing Outlet mall, large parks, soccer fields, baseball field, library, new YMCA pool, splash pad, night life, great local restaurants, fitness gyms, pumpkin patch, lakes, camp grounds and state park. Gretna Schools rank as one of the highest school districts in the state. Agent has equity, contact for details.
- Type:
- Single Family
- Sq.Ft.:
- 3,979
- Status:
- Active
- Beds:
- 5
- Lot size:
- 0.22 Acres
- Baths:
- 4.00
- MLS#:
- 22423912
- Subdivision:
- Gruenther Ridge
ADDITIONAL INFORMATION
Contract Pending SSDL. Proudly presenting the Skyline floor plan by Colony Custom Homes! This spacious ranch features 5 bedrooms, 4 bathrooms, and a 3-car garage. On the main level, you will find a split floor plan with a private primary suite and 2 additional bedrooms. Downstairs, you will find a family room with a wet bar, 2 spacious bedrooms, and a full bathroom.
- Type:
- Land
- Sq.Ft.:
- n/a
- Status:
- Active
- Beds:
- n/a
- Lot size:
- 0.31 Acres
- Baths:
- MLS#:
- 22417975
- Subdivision:
- MAGNOLIA
ADDITIONAL INFORMATION
Magnolia Lot 104, builder attached to Colony Custom Homes. This flat lot sits on a cul-de-sac and is situated within the highly-rated Gretna School District. Perfectly positioned for serene living, this prime lot is ready for your dream home! Colony Custom Homes is a second-generation custom home builder serving the Omaha Metro Area. Call today for more information!
- Type:
- Land
- Sq.Ft.:
- n/a
- Status:
- Active
- Beds:
- n/a
- Lot size:
- 0.27 Acres
- Baths:
- MLS#:
- 22417970
- Subdivision:
- MAGNOLIA
ADDITIONAL INFORMATION
Magnolia Lot 101, builder attached to Colony Custom Homes. This flat lot sits on a cul-de-sac and is situated within the highly-rated Gretna School District. Perfectly positioned for serene living, this prime lot is ready for your dream home! Colony Custom Homes is a second-generation custom home builder serving the Omaha Metro Area. Call today for more information!
- Type:
- Land
- Sq.Ft.:
- n/a
- Status:
- Active
- Beds:
- n/a
- Lot size:
- 0.26 Acres
- Baths:
- MLS#:
- 22417969
- Subdivision:
- MAGNOLIA
ADDITIONAL INFORMATION
Magnolia Lot 125, builder attached to Colony Custom Homes. This flat interior lot is nestled within the highly-rated Gretna School District, perfectly positioned for serene living and ready for your dream home! Colony Custom Homes is a second-generation custom home builder serving the Omaha Metro Area. Call today for more information!
- Type:
- Land
- Sq.Ft.:
- n/a
- Status:
- Active
- Beds:
- n/a
- Lot size:
- 0.36 Acres
- Baths:
- MLS#:
- 22417967
- Subdivision:
- MAGNOLIA
ADDITIONAL INFORMATION
Magnolia Lot 94, builder attached to Colony Custom Homes. This walk-out lot is nestled within the highly-rated Gretna School District, perfectly positioned for serene living and ready for your dream home! Colony Custom Homes is a second-generation custom home builder serving the Omaha Metro Area. Call today for more information!
- Type:
- Land
- Sq.Ft.:
- n/a
- Status:
- Active
- Beds:
- n/a
- Lot size:
- 0.25 Acres
- Baths:
- MLS#:
- 22417965
- Subdivision:
- MAGNOLIA
ADDITIONAL INFORMATION
Magnolia Lot 173, builder attached to Colony Custom Homes. This flat interior lot is nestled within the highly-rated Gretna School District, perfectly positioned for serene living and ready for your dream home! Colony Custom Homes is a second-generation custom home builder serving the Omaha Metro Area. Call today for more information!
- Type:
- Land
- Sq.Ft.:
- n/a
- Status:
- Active
- Beds:
- n/a
- Lot size:
- 0.19 Acres
- Baths:
- MLS#:
- 22417959
- Subdivision:
- MAGNOLIA
ADDITIONAL INFORMATION
Magnolia Lot 12, builder attached to Colony Custom Homes. This walk-out lot backs to a creek and is situated within the highly-rated Gretna School District. Perfectly positioned for serene living, this prime lot is ready for your dream home! Colony Custom Homes is a second-generation custom home builder serving the Omaha Metro Area. Call today for more information!
- Type:
- Land
- Sq.Ft.:
- n/a
- Status:
- Active
- Beds:
- n/a
- Lot size:
- 0.25 Acres
- Baths:
- MLS#:
- 22417958
- Subdivision:
- MAGNOLIA
ADDITIONAL INFORMATION
Magnolia Lot 170, builder attached to Colony Custom Homes. This flat interior lot is nestled within the highly-rated Gretna School District, perfectly positioned for serene living and ready for your dream home! Colony Custom Homes is a second-generation custom home builder serving the Omaha Metro Area. Call today for more information!
- Type:
- Land
- Sq.Ft.:
- n/a
- Status:
- Active
- Beds:
- n/a
- Lot size:
- 0.18 Acres
- Baths:
- MLS#:
- 22417955
- Subdivision:
- MAGNOLIA
ADDITIONAL INFORMATION
Magnolia Lot 4, builder attached to Colony Custom Homes. This flat lot backs to a walking trail and is situated within the highly-rated Gretna School District. Perfectly positioned for serene living, this prime lot is ready for your dream home! Colony Custom Homes is a second-generation custom home builder serving the Omaha Metro Area. Call today for more information!
- Type:
- Land
- Sq.Ft.:
- n/a
- Status:
- Active
- Beds:
- n/a
- Lot size:
- 0.22 Acres
- Baths:
- MLS#:
- 22417590
- Subdivision:
- Lakeview
ADDITIONAL INFORMATION
No builder attachment! This nearly half acre daylight lot would be the perfect setting for your dream home! Located in the desirable Gretna neighborhood of Lakeview, you'll have easy access to the nearby 15-acre man-made neighborhood lake surrounded 1.3 miles of paved trails, a canoe launch, and a 65-acre park with picnic areas. (Currently under construction, Estimated completion: Fall 2024) Large outlot to the rear means no immediate neighbors behind. All utilities are at street. Only 3 blocks to the new YMCA with outdoor water park, and Gretna Crossing park with ball fields, frisbee golf, amphitheater, and dog park! Convenient to Gretna High and Vala's Pumpkin patch! Here's your opportunity to be in an amazing neighborhood, in a highly-rated town for an affordable price! Bring your builder!
- Type:
- Land
- Sq.Ft.:
- n/a
- Status:
- Active
- Beds:
- n/a
- Lot size:
- 0.22 Acres
- Baths:
- MLS#:
- 22417582
- Subdivision:
- Lakeview
ADDITIONAL INFORMATION
No builder attachment! This nearly half acre daylight lot would be the perfect setting for your dream home! Located in the desirable Gretna neighborhood of Lakeview, you'll have easy access to the nearby 15-acre man-made neighborhood lake surrounded 1.3 miles of paved trails, a canoe launch, and a 65-acre park with picnic areas. (Currently under construction, Estimated completion: Fall 2024) Large outlot to the rear means no immediate neighbors behind. All utilities are at street. Only 3 blocks to the new YMCA with outdoor water park, and Gretna Crossing park with ball fields, frisbee golf, amphitheater, and dog park! Convenient to Gretna High and Vala's Pumpkin patch! Here's your opportunity to be in an amazing neighborhood, in a highly-rated town for an affordable price! Bring your builder!
- Type:
- Single Family
- Sq.Ft.:
- 3,499
- Status:
- Active
- Beds:
- 6
- Lot size:
- 0.29 Acres
- Baths:
- 3.00
- MLS#:
- 22423997
- Subdivision:
- Magnolia
ADDITIONAL INFORMATION
Contract Pending Contract pending. SSDL. Proudly presenting the Dundee floor plan by Colony Custom Homes! This spacious ranch features 6 bedrooms, 3 bathrooms, and a 4-car garage. On the main level, you will find a split floor plan with a spacious primary suite and 2 additional bedrooms. Downstairs, there is a spacious family room with a wetbar, 3 additional bedrooms, and a full bath.
$379,990
8517 S 184th Way Gretna, NE 68136
- Type:
- Single Family
- Sq.Ft.:
- 1,606
- Status:
- Active
- Beds:
- 4
- Lot size:
- 0.23 Acres
- Year built:
- 2024
- Baths:
- 2.00
- MLS#:
- 22417299
- Subdivision:
- Windsor West
ADDITIONAL INFORMATION
D.R. Horton, Americaâ??s Builder, presents the Roland. The Roland provides 4 Bedrooms and 2 full Bathrooms in a single-level, open living space. In the main living area, you'll find a large kitchen island overlooking the spacious Dining area and Great Room. The beautiful gourmet Kitchen includes Quartz Countertops and a spacious Pantry. The Primary bedroom is located at the back of the home and offers a large Walk-In closet as well as an ensuite bathroom with dual vanity sink and walk-in shower. There are two Bedrooms and the Second Bathroom split from the Primary at the front of the home while the private Fourth Bedroom can be found tucked away beyond the spacious Laundry Room â?? perfect for guests! All D.R. Horton Nebraska homes include our Americaâ??s Smart Homeâ?¢ Technology. This home is currently under construction. Photos may be similar but not necessarily of subject property, including interior and exterior colors, finishes and appliances.
- Type:
- Single Family
- Sq.Ft.:
- 2,366
- Status:
- Active
- Beds:
- 4
- Lot size:
- 0.27 Acres
- Year built:
- 2024
- Baths:
- 3.00
- MLS#:
- 22417294
- Subdivision:
- Parkview
ADDITIONAL INFORMATION
MOVE-IN READY! D.R. Horton, Americaâ??s Builder, presents the Holland. This two-story, open concept home provides 4 large Bedrooms and 2.5 Bathrooms. Upon entering the home youâ??ll find a spacious open Study perfect for an office space. As you make your way through the Foyer, youâ??ll find 9ft Ceilings and a large Great Room featuring a cozy fireplace. The Gourmet Kitchen with included Quartz Countertops with Tile Backsplash is perfect for entertaining with its Oversized Island overlooking the Dining and living areas. Heading up to the second level, youâ??ll find an Oversized Primary Bedroom featuring a luxurious ensuite bathroom with a Tiled Shower. The additional 3 Bedrooms, full Bathroom, and Laundry Room round out the rest of the upper level. All D.R. Horton Nebraska homes include our Americaâ??s Smart Homeâ?¢ Technology. Photos may be similar but not necessarily of subject property, including interior and exterior colors, finishes and appliances.
- Type:
- Single Family
- Sq.Ft.:
- 1,498
- Status:
- Active
- Beds:
- 3
- Lot size:
- 0.15 Acres
- Year built:
- 2024
- Baths:
- 2.00
- MLS#:
- 22417283
- Subdivision:
- Parkview
ADDITIONAL INFORMATION
*MOVE-IN READY!* D.R. Horton, Americaâ??s Builder, presents the Hamilton. This spacious Ranch home includes 3 Bedrooms and 2 Bathrooms. As you make your way into the main living area, youâ??ll find an open Great Room featuring a cozy fireplace. The Gourmet Kitchen includes a Walk-In Pantry, Quartz Countertops, and a Large Island overlooking the Dining and Great Room. The Primary Bedroom offers a large Walk-In Closet, as well as an ensuite bathroom with dual vanity sink and walk-in shower. Two additional Large Bedrooms and the second full Bathroom are split from the Primary Bedroom at the opposite side of the home. All D.R. Horton Nebraska homes include our Americaâ??s Smart Homeâ?¢ Technology. Photos may be similar but not necessarily of subject property, including interior and exterior colors, finishes and appliances.
- Type:
- Single Family
- Sq.Ft.:
- 2,053
- Status:
- Active
- Beds:
- 4
- Lot size:
- 0.15 Acres
- Year built:
- 2023
- Baths:
- 3.00
- MLS#:
- 22417249
- Subdivision:
- Parkview
ADDITIONAL INFORMATION
D.R. Horton, Americaâ??s Builder, presents the Bellhaven. This beautiful open concept 2-story home has 4 large Bedrooms & 2.5 Bathrooms. Upon entering the Bellhaven youâ??ll find a spacious Study perfect for an office space. As you make your way through the Foyer, youâ??ll find a spacious and cozy Great Room complete with a fireplace. The Gourmet Kitchen with included Quartz countertops is perfect for entertaining with its Oversized Island overlooking the Dining and Living areas. Heading up to the second level, youâ??ll find the oversized Primary Bedroom featuring an ensuite bathroom and TWO large walk-in closets. The additional 3 Bedrooms, full Bathroom, and Laundry Room round out the rest of the upper level! All D.R. Horton Nebraska homes include our Americaâ??s Smart Homeâ?¢ Technology. This home is currently under construction. Photos may be similar but not necessarily of subject property, including interior and exterior colors, finishes and appliances.
$94,000
Lot 96 Magnolia Gretna, NE 68028
- Type:
- Land
- Sq.Ft.:
- n/a
- Status:
- Active
- Beds:
- n/a
- Baths:
- MLS#:
- 22416960
- Subdivision:
- Magnolia
ADDITIONAL INFORMATION
With over 25 years of experience, Art of a Craftsman offers custom homes or you can choose from one of the many semi-custom designs. Whether you're wanting a ranch, 1.5 story, 2 story, or completely out-of-the-box, reach out to discuss your dream home today. Spec home listed as MLS #22426868.
$90,000
Lot 80 Magnolia Gretna, NE 68028
- Type:
- Land
- Sq.Ft.:
- n/a
- Status:
- Active
- Beds:
- n/a
- Lot size:
- 0.32 Acres
- Baths:
- MLS#:
- 22416956
- Subdivision:
- Magnolia
ADDITIONAL INFORMATION
With over 25 years of experience, Art of a Craftsman offers custom homes or you can choose from one of the many semi-custom designs. Whether you're wanting a ranch, 1.5 story, 2 story, or completely out-of-the-box, reach out to discuss your dream home today.
$90,000
Lot 79 Magnolia Gretna, NE 68028
- Type:
- Land
- Sq.Ft.:
- n/a
- Status:
- Active
- Beds:
- n/a
- Lot size:
- 0.23 Acres
- Baths:
- MLS#:
- 22416941
- Subdivision:
- Magnolia
ADDITIONAL INFORMATION
With over 25 years of experience, Art of a Craftsman offers custom homes or you can choose from one of the many semi-custom designs. Whether you're wanting a ranch, 1.5 story, 2 story, or completely out-of-the-box, reach out to discuss your dream home today. Spec home listed as MLS #22426853.
$85,000
Lot 84 Magnolia Gretna, NE 68028
- Type:
- Land
- Sq.Ft.:
- n/a
- Status:
- Active
- Beds:
- n/a
- Lot size:
- 0.49 Acres
- Baths:
- MLS#:
- 22416781
- Subdivision:
- Magnolia
ADDITIONAL INFORMATION
With over 25 years of experience, Art of a Craftsman offers custom homes or you can choose from one of the many semi-custom designs. Whether you're wanting a ranch, 1.5 story, 2 story, or completely out-of-the-box, reach out to discuss your dream home today. Spec home listed as residential - MLS #22426656.
- Type:
- Land
- Sq.Ft.:
- n/a
- Status:
- Active
- Beds:
- n/a
- Baths:
- MLS#:
- 22416193
- Subdivision:
- Lincoln Ridge
ADDITIONAL INFORMATION
Discover the perfect blend of location and lifestyle at Lincoln Ridge, Gretna's newest neighborhood. Situated at 216th and Lincoln Rd., this community offers a strategic location between Lincoln and Omaha, providing endless opportunities for shopping, dining, and entertainment. Gretna schools, consistently ranked among the highest in the state, provide an exceptional learning environment for residents. Non- Builder Attached.
- Type:
- Land
- Sq.Ft.:
- n/a
- Status:
- Active
- Beds:
- n/a
- Baths:
- MLS#:
- 22416191
- Subdivision:
- Lincoln Ridge
ADDITIONAL INFORMATION
Discover the perfect blend of location and lifestyle at Lincoln Ridge, Gretna's newest neighborhood. Situated at 216th and Lincoln Rd., this community offers a strategic location between Lincoln and Omaha, providing endless opportunities for shopping, dining, and entertainment. Gretna schools, consistently ranked among the highest in the state, provide an exceptional learning environment for residents. Non- Builder Attached.
$282,990
20511 Margo Street Gretna, NE 68028
- Type:
- Townhouse
- Sq.Ft.:
- 1,511
- Status:
- Active
- Beds:
- 3
- Lot size:
- 0.07 Acres
- Year built:
- 2024
- Baths:
- 2.00
- MLS#:
- 22416134
- Subdivision:
- SUNSET MEADOWS
ADDITIONAL INFORMATION
D.R. Horton, Americaâ??s Builder, presents the Sydney townhome. This Two-Story Townhome boasts 3 Bedrooms, 2.5 Bathrooms, and a 2-Car Garage in a spacious open floorplan. As you enter the home, youâ??ll be greeted with a beautiful Great Room featuring a cozy fireplace. The Gourmet Kitchen offers an Oversized Pantry and a Large Island, perfect for entertaining! On the second level, youâ??ll find the Primary Bedroom with an ensuite Bathroom featuring a dual vanity sink as well as a spacious Walk-In Closet. Youâ??ll also find Two additional Large Bedrooms, full Bathroom, and Laundry Room! All D.R. Horton Iowa homes include our Americaâ??s Smart Homeâ?¢ Technology and comes with an industry-leading suite of smart home products. Video doorbell, garage door control, lighting, door lock, thermostat, and voice - all controlled through one convenient app! Also included are DEAKO® decorative plug-n-play light switches with smart switch capability. This home is currently under construction.

The data is subject to change or updating at any time without prior notice. The information was provided by members of The Great Plains REALTORS® Multiple Listing Service, Inc. Internet Data Exchange and is copyrighted. Any printout of the information on this website must retain this copyright notice. The data is deemed to be reliable but no warranties of any kind, express or implied, are given. The information has been provided for the non-commercial, personal use of consumers for the sole purpose of identifying prospective properties the consumer may be interested in purchasing. The listing broker representing the seller is identified on each listing. Copyright 2025 GPRMLS. All rights reserved.
Gretna Real Estate
The median home value in Gretna, NE is $399,990. This is higher than the county median home value of $295,800. The national median home value is $338,100. The average price of homes sold in Gretna, NE is $399,990. Approximately 62.65% of Gretna homes are owned, compared to 34.26% rented, while 3.08% are vacant. Gretna real estate listings include condos, townhomes, and single family homes for sale. Commercial properties are also available. If you see a property you’re interested in, contact a Gretna real estate agent to arrange a tour today!
Gretna, Nebraska has a population of 5,106. Gretna is less family-centric than the surrounding county with 33.01% of the households containing married families with children. The county average for households married with children is 38.97%.
The median household income in Gretna, Nebraska is $85,476. The median household income for the surrounding county is $88,408 compared to the national median of $69,021. The median age of people living in Gretna is 36.2 years.
Gretna Weather
The average high temperature in July is 87.3 degrees, with an average low temperature in January of 12.4 degrees. The average rainfall is approximately 31.7 inches per year, with 34.7 inches of snow per year.


