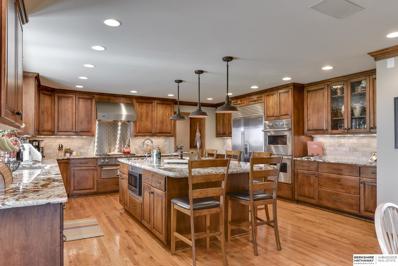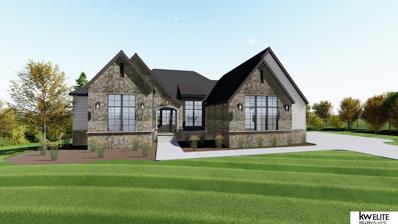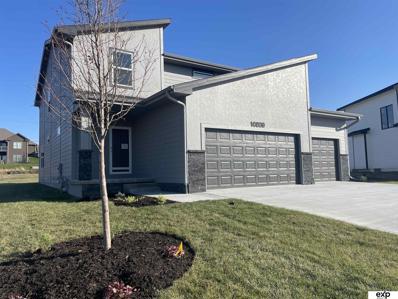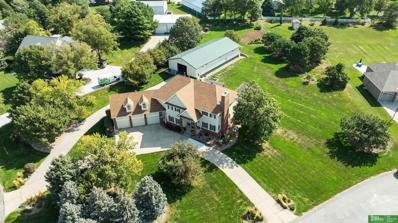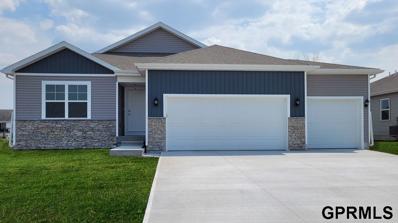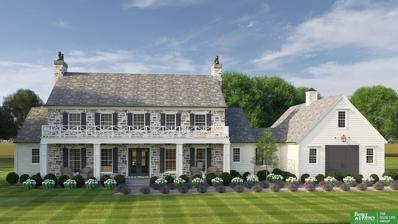Gretna NE Homes for Rent
$265,000
202 Hackberry Drive Gretna, NE 68028
- Type:
- Single Family
- Sq.Ft.:
- 1,414
- Status:
- Active
- Beds:
- 3
- Lot size:
- 0.23 Acres
- Year built:
- 1972
- Baths:
- 2.00
- MLS#:
- 22429760
- Subdivision:
- North Park
ADDITIONAL INFORMATION
Charming Raised Ranch on a Corner Lot â?? Move-In Ready! Welcome to this beautifully maintained raised ranch, perfectly situated on a spacious corner lot. This home has been pre-inspected, ensuring peace of mind for its next owner. Move-in ready, this home is full of bright and inviting spaces, offering a fantastic layout for comfortable living. On the main floor, you'll find 3 generously sized bedrooms, a full bathroom, and an open, family room that boasts plenty of natural light. The functional kitchen and dining room offer great spaces for entertaining. The lower level features new carpet and includes a large, cozy living room, another full bath, plus plenty of storage throughout. The spacious laundry room and convenient garage entry round out the lower levelâ??s offerings. Energy efficiency is a highlight with the homeâ??s geothermal heating and cooling system.Enjoy the outdoors with a newly added back patio, fully fenced, and a storage shed. Don't miss out on this one call today!
$1,165,000
12261 Bobwhite Road Gretna, NE 68028
- Type:
- Single Family
- Sq.Ft.:
- 5,666
- Status:
- Active
- Beds:
- 6
- Lot size:
- 1.26 Acres
- Year built:
- 2006
- Baths:
- 5.00
- MLS#:
- 22429614
- Subdivision:
- COPPER RIDGE
ADDITIONAL INFORMATION
Stunning home with 6 bedrooms & 5 bathrooms on 1.26 acres. Shows even better than in photos. Extra features include 17 ft ceilings, crown molding, beams, smooth ceilings, and stunning extras. As you step inside, you'll be greeted by the warmth and grand rooms. The sun porch offers a peaceful retreat, while the main and lower-level suites provide ample space for guests or family members. This home has been completely updated, boasting a modern kitchen with quartz countertops and stainless steel appliances. The large room sizes and walkout basement with a wet bar make it perfect for entertaining. Outside, you'll find 1.26 acres of land, providing plenty of space and privacy. The extra deep heated garage is ideal for storing all your vehicles and toys. With a new furnace, water heater, and updates, this home is move-in ready. New Roof November 2024. There are so many fantastic features in this home. Neighborhood Mil levy 1.83 & not a SID. Extra buildings are allowed.
$1,950,000
23171 Harrison Street Gretna, NE 68028
- Type:
- Single Family
- Sq.Ft.:
- 3,812
- Status:
- Active
- Beds:
- 4
- Lot size:
- 19.58 Acres
- Year built:
- 1995
- Baths:
- 4.00
- MLS#:
- 22429696
- Subdivision:
- Lands
ADDITIONAL INFORMATION
20+ ACRES WITH NO COVENANTS AND LOW TAXES AND BRING YOUR BUSINESS TO HOME OPPORTUNITY. Panoramic Views! Discover this EXTRAORDINARY estate off Harrison Street in the Gretna School Districtâ??a rare find for acreage buyers! (Sellers are talking to the county about subdividing into three parcels) Key Features: 4 bedrooms, 4 baths, one bath in the 30x70 party barn! Six figure chefâ??s kitchen with top-of-the-line Viking appliances, perfect for hosting culinary masterpieces that will make your friends envious! 3 outbuildings, including a spacious party barn for gatherings or to use as a VENUE like Soaring Wings Winery in Springfield. In-ground pool with sweeping views of the LOST RAIL Golf Course, just minutes from Hwy 6, blending convenience with rural tranquility. Unbelievable views. This ESTATE offers the ultimate combination of luxury, space, low taxes/bring your business to home. Donâ??t miss this opportunity to own your slice of paradiseâ??schedule your showing today!
$1,599,900
12535 S 227 Circle Gretna, NE 68028
- Type:
- Single Family
- Sq.Ft.:
- 4,626
- Status:
- Active
- Beds:
- 5
- Lot size:
- 1.95 Acres
- Baths:
- 4.00
- MLS#:
- 22429537
- Subdivision:
- Silver Oak Estates
ADDITIONAL INFORMATION
Welcome to Echelon Homes' French Country home where luxury and elegance combine with modern touches. This walkout ranch is situated on a sprawling acreage lot in Silver Oak Estates. Step through the arched entry into the stunning kitchen with vaulted beams, massive island, and gas range. Walk-in pantry with built-ins and drop zone off the garage for added convenience. Large great room centered around a stunning fireplace featuring floor to ceiling windows with views of the tree-lined backyard. Relax in the private primary bedroom with vaulted ceiling and huge spa like en-suite with a gorgeous tiled walk-in shower and soaking tub. Two other spacious bedrooms are on the main floor with a shared full bath. Retreat to the basement which is perfect for entertaining with wet bar, rec area, and workout room with stone columns. Every detail carefully designed in this spectacular dream home that awaits you. COMPLETION DATE OF SUMMER 2025.
- Type:
- Single Family
- Sq.Ft.:
- 2,053
- Status:
- Active
- Beds:
- 4
- Lot size:
- 0.19 Acres
- Year built:
- 2022
- Baths:
- 3.00
- MLS#:
- 22429277
- Subdivision:
- HARVEST HILLS
ADDITIONAL INFORMATION
Open Sunday 1/5 1-3pm! Fall in love with over 2,000 sq ft of modern style and expert design. This open concept 2 story homes features 4 beds, 3 baths and a 2 car garage. Enter into the 9+ ceiling foyer where you'll be greeted by a wide open living space and an abundance of natural light shining onto the easy maintenance solid surface flooring though out the main level. You'll enjoy the quartz countertops, desireable cabinetry, large pantry and oversized island with plenty of seating space in the kitchen area. 2nd floor offers a primary suite featuring a deluxe bath with double sinks and walk-in closet with ample storage. You'll find size and comfort in the remaining 3 bedrooms and laundry on the upper level. Unfinished lower level has plenty of space for your custom touches! This Gretna gem has everything you've been waiting for. Schedule your showings today!!
$790,000
20102 Pearl Drive Gretna, NE 68028
- Type:
- Single Family
- Sq.Ft.:
- 3,945
- Status:
- Active
- Beds:
- 5
- Lot size:
- 1.13 Acres
- Year built:
- 1992
- Baths:
- 4.00
- MLS#:
- 22429245
- Subdivision:
- SARPY HEIGHTS
ADDITIONAL INFORMATION
Nestled in Sarpy Heights, this stunning home offers a harmonious blend of space, style, & nature, set on a sprawling 1.13-acre lot adorned with mature trees. When you step inside, you'll be captivated by the charm & luxurious comfort this home exudes. The heart of the home is a beautifully designed kitchen, featuring wood floors, a spacious island, & a bar that seamlessly flows into the living room. Retreat to the primary bedroom complete with a cozy sitting room, a beautiful bathroom, and an expansive walk-in closet that's sure to impress. The finished basement offers even more living/rec space, with a wet bar and multiple walkouts to the patios, firepit & pond. Outside is the impressive 20 x 40 heated outbuilding that is ready to go for your RV with a 50-amp hookup & 13ft door. The patio is also hot tub ready with electrical in place. This home isn't just a place to live; it's a place to enjoy life!
- Type:
- Single Family
- Sq.Ft.:
- 2,472
- Status:
- Active
- Beds:
- 4
- Lot size:
- 0.19 Acres
- Year built:
- 1997
- Baths:
- 3.00
- MLS#:
- 22429270
- Subdivision:
- Plum Creek
ADDITIONAL INFORMATION
Welcome to this stunningly updated 4+1 bedroom ranch-style gem, where modern elegance meets family-focused functionality! This home's thoughtfully designed interior features a custom fireplace that creates a warm and inviting focal point in the living area. Each bedroom showcases a stylish board & batten design, blending character with comfort. The kitchen is a chefs delight with ample countertop space for meal prep and entertaining, while the convenience of 1st-floor laundry simplifies daily living. The walk-out basement is a true highlight, offering a fully finished space with a wet bar that's perfect for hosting friends and family. Step outside to the expansive, privacy-fenced backyard, a tranquil retreat with plenty of room for outdoor fun. A unique kids room in the basement features a built-in loft and slide, creating a playful haven for little ones. Every detail of this home has been designed to impress. Don't miss your opportunity to call this extraordinary property home!
$455,000
10809 S 218 Street Gretna, NE 68028
- Type:
- Single Family
- Sq.Ft.:
- 2,235
- Status:
- Active
- Beds:
- 4
- Lot size:
- 0.2 Acres
- Year built:
- 2024
- Baths:
- 3.00
- MLS#:
- 22429229
- Subdivision:
- Lincoln Ridge
ADDITIONAL INFORMATION
Welcome to The Mackenzie in Lincoln Ridge, Gretnaâ??s Newest Premier Community! This stunning modern home boasts 4 spacious bedrooms, with walk-in closets, including a luxurious primary suite that features an oversized ensuite with a dual vanity and an extra-large walk-in closet. Designed for seamless contemporary living, the main floor wows with its sleek kitchen, perfect for culinary creations, and a bright, airy dining space that flows effortlessly into the great room. The well-planned drop zone and half bath are conveniently located at the garage entrance, perfect for handling lifeâ??s daily demands. With a large 3-car garage, thereâ??s plenty of room for vehicles and storage. Enjoy beautiful landscape and a fully fenced backyard. Located in Gretna, a prime spot between Lincoln and Omaha, youâ??re just minutes away from an abundance of shopping, dining, and entertainment options. Donâ??t miss outâ??this home has it all!
$289,990
7301 S 204th Avenue Gretna, NE 68028
- Type:
- Townhouse
- Sq.Ft.:
- 1,511
- Status:
- Active
- Beds:
- 3
- Lot size:
- 0.12 Acres
- Year built:
- 2023
- Baths:
- 2.00
- MLS#:
- 22429028
- Subdivision:
- SUNSET MEADOWS
ADDITIONAL INFORMATION
Model Home Not for Sale. *MODEL HOME* D.R. Horton, Americaâ??s Builder, presents the Sydney townhome. This Two-Story Townhome boasts 3 Bedrooms, 2.5 Bathrooms, and a 2-Car Garage in a spacious open floorplan. As you enter the home, youâ??ll be greeted with a beautiful Great Room featuring a cozy fireplace. The Gourmet Kitchen offers an Oversized Pantry and a Large Island, perfect for entertaining! On the second level, youâ??ll find the Primary Bedroom with an ensuite Bathroom featuring a dual vanity sink as well as a spacious Walk-In Closet. Youâ??ll also find Two additional Large Bedrooms, full Bathroom, and Laundry Room! All D.R. Horton Iowa homes include our Americaâ??s Smart Homeâ?¢ Technology and comes with an industry-leading suite of smart home products. Video doorbell, garage door control, lighting, door lock, thermostat, and voice - all controlled through one convenient app! Also included are DEAKO® decorative plug-n-play light switches with smart switch capability. This home is currently
- Type:
- Single Family
- Sq.Ft.:
- 3,013
- Status:
- Active
- Beds:
- 4
- Lot size:
- 0.22 Acres
- Year built:
- 2001
- Baths:
- 4.00
- MLS#:
- 22429045
- Subdivision:
- Northridge Estates
ADDITIONAL INFORMATION
Welcome to this charming 2-story home located in Northridge Estates! This gem offers a spacious and versatile floorplan that won't disappoint. The main level features a welcoming great room that flows seamlessly into the living room and formal dining room, creating an ideal space for both everyday living and entertaining. The large eat-in kitchen is flooded with natural sunlight, warmth and offers plenty of room for casual dining. Upstairs, you'll find generous-sized bedrooms, including the primary suite with soaring cathedral ceilings that add an extra touch of elegance. The second-floor laundry adds convenience to your daily routine. The finished basement is a standout, with canned lighting, a wet bar, family room, and a non-conforming bedroom, perfect for guests, a home office, or a playroom. Step outside to the expansive backyard, a true retreat with an awning, above-ground pool, and lush greenery, ideal for relaxing or entertaining. Don't wait to make this beautiful home yours.
- Type:
- Single Family
- Sq.Ft.:
- 2,271
- Status:
- Active
- Beds:
- 4
- Lot size:
- 0.2 Acres
- Year built:
- 2024
- Baths:
- 3.00
- MLS#:
- 22428983
- Subdivision:
- Lincoln Ridge
ADDITIONAL INFORMATION
Welcome to this stunning new construction 2-story home, The Leavenworth Plan built by Colony Custom Homes, where modern design meets exceptional craftsmanship. This 4 bed, 3 bath, 3 car features an expansive open floor plan that seamlessly blends the living, dining, & kitchen areas, making it perfect for both entertaining & everyday living. Gorgeous LVP flooring runs throughout the main floor & black windows throughout. The chefâ??s kitchen is a true standout, featuring beautiful quartz countertops, a stylish tile backsplash, & top-of-the-line SS appliances, including a gas cooktop. Upstairs, youâ??ll find the spacious primary suite with a large walk-in closet & a beautifully tiled shower that adds a spa-like feel to your daily routine. Located in Lincoln Ridge, with easy access to both Highway 370 & 204th Street- Gretna schools!
- Type:
- Single Family
- Sq.Ft.:
- 1,606
- Status:
- Active
- Beds:
- 5
- Lot size:
- 0.15 Acres
- Year built:
- 2023
- Baths:
- 3.00
- MLS#:
- 22428754
- Subdivision:
- Parkview
ADDITIONAL INFORMATION
D.R. Horton, Americaâ??s Builder, presents the Roland plan. The Roland provides 5 bedrooms and 3 full Bathrooms in a single-level, open living space. The Roland offers a Finished Basement providing nearly 2500 square feet of total living space! In the main living area, you'll find a large kitchen island overlooking the spacious Dining area and Great Room. The beautiful gourmet Kitchen includes Quartz Countertops and a spacious Pantry. The Primary bedroom is located at the back of the home and offers a large Walk-In closet as well as an ensuite bathroom with dual vanity sink and walk-in shower. There are two Bedrooms and the Second Bathroom split from the Primary at the front of the home while the private Fourth Bedroom can be found tucked away beyond the spacious Laundry Room â?? perfect for guests. Heading into the Finished Lower Level, you'll find an additional living area as well as the 5th Bedroom and 3rd Full Bathroom! All D.R. Horton Iowa homes include our Americaâ??s Smart Homeâ?¢ Techn
- Type:
- Single Family
- Sq.Ft.:
- 5,394
- Status:
- Active
- Beds:
- 5
- Lot size:
- 1.1 Acres
- Year built:
- 2004
- Baths:
- 5.00
- MLS#:
- 22428539
- Subdivision:
- Forest Run II
ADDITIONAL INFORMATION
Open House 11/17 1-3PM. Soaring 2-story home with 5 bedrooms, 5 baths on 1.1 Acres. Insulated and heated 36X75 outbuilding is perfect for all your business, hobbies, social gatherings and storage! Maintain the healthy lawn on your private lot with inground sprinkler system and let your pets run free with invisible fencing. This property is has it all, 2 story entry, Granite, ss appliances, heated floors, 3 interior fireplaces, 1 exterior fireplace and oversized composite deck. Walk in closets in every bedroom, large bonus room on 2nd level perfect for exercise room or play room. 2nd kitchen in basement makes it perfect for entertaining or guest living area. Walking distance to the new 15 acre Gretna lake and 65 acre recreation area currently under construction. This one checks all the boxes!
- Type:
- Single Family
- Sq.Ft.:
- 2,820
- Status:
- Active
- Beds:
- 3
- Lot size:
- 0.17 Acres
- Year built:
- 2024
- Baths:
- 3.00
- MLS#:
- 22428511
- Subdivision:
- Lincoln Ridge
ADDITIONAL INFORMATION
Enjoy worry free living in Gretna's newest neighborhood, Lincoln Ridge. This Lennox Villa is less than a year old: no wait for construction to move in! Perfectly planned home w/ 3 bedrooms w/ walk-in closets. Primary has ensuite bathroom w/ dual vanities & zero entry tiled shower. Main floor laundry has built in cabinets & is situated near drop zone that includes storage bench & hanging area. Large open floor plan, built in kitchen appliances & large pantry. Generous flex room on main floor can be used as an office, reading room, bedroom, or dining room. Want even more space? Home has finished basement w/ large rec room, add'l 4th bedroom, & 3rd bath. All lawn & sprinkler maintenance, snow removal & trash services are included in the monthly HOA. Easy access to Lincoln and Omaha equals endless options for events, dining, shopping and activities. A large bonus room/storage room on the lower level is partially finished. Included with the home is a water softener and filtration system.
Open House:
Saturday, 1/11 1:00-3:00PM
- Type:
- Single Family
- Sq.Ft.:
- 2,628
- Status:
- Active
- Beds:
- 5
- Lot size:
- 0.21 Acres
- Year built:
- 2024
- Baths:
- 3.00
- MLS#:
- 22428667
- Subdivision:
- Gruenther Ridge
ADDITIONAL INFORMATION
This MINDEN ranch features 5 bed, 3 bath, 3 stall garage + 1 tandem...YES 4 parking spaces along with a covered patio!! THI Builders, prides itself in building quality homes with upgraded "standard" finishes that stands out amongst the competition. The kitchen features a stunning quartz countertop overhang that is perfect for dining or any occasion. All stainless steel GE appliances in the kitchen are included! Drop zone off of the garage. Fully finished basement! LVP flooring and carpeting throughout. This development is within close proximity to the new "Gretna Crossing Park" and athletic complex, schools and more. Photos are of similar model in different location since construction is not completed. Other plans and lot options available. AMA
$739,900
11982 LEWISON Lane Gretna, NE 68028
- Type:
- Single Family
- Sq.Ft.:
- 3,408
- Status:
- Active
- Beds:
- 5
- Lot size:
- 1.25 Acres
- Year built:
- 1998
- Baths:
- 4.00
- MLS#:
- 22428255
- Subdivision:
- LYMAN HYLANDS
ADDITIONAL INFORMATION
Rare opportunity in Lyman Hylands! Welcome home to your fantastic one and a half story home situated on over an acre lot. This home features a spacious open concept with a ton of natural light, high ceilings and beautiful woodwork throughout. The kitchen has been updated with an open floor plan that opens up to your dining area, granite countertops and is ready for your entertaining needs. Primary bedroom is located on the main floor with a luxurious en suite. There are three bedrooms located upstairs with ample closet space. The basement is fully finished with the 5th bedroom, and a large family room. The inground pool will be the center of attention. There is an extra driveway pad. This home is located close to many attractions and interstate access. Hurry this one won't last.
- Type:
- Single Family
- Sq.Ft.:
- 3,358
- Status:
- Active
- Beds:
- 5
- Lot size:
- 0.25 Acres
- Year built:
- 2025
- Baths:
- 3.00
- MLS#:
- 22428208
- Subdivision:
- Aspen Creek North
ADDITIONAL INFORMATION
Showcase Homes beautiful split bedroom ranch plan w/ 4 car garage. Generous upgrades and modern finishes throughout. Beautiful great room w/ linear fireplace, shiplap wall & built in cabinets that make a big statement. Gorgeous kitchen w/ custom cabinets and shelving, 36" gas cooktop, soft close drawers & doors, wood cabinet hood, large island w/ quartz countertops & spacious walk in pantry. Private primary suite tucked away from the main part of the home and other bedrooms. Primary has large closet that connects to laundry room. Awesome finished basement w/ large rec area as well as 2nd fireplace and wet bar with tabletop island, 2 bedrooms w/ walk in closets, 3/4 bath, and large storage room. The house is a must see! Will be complete 1/24/25. Photos of same floorplan but different home. List agent has equity.
$368,990
8509 S 184th Way Gretna, NE 68136
- Type:
- Single Family
- Sq.Ft.:
- 1,498
- Status:
- Active
- Beds:
- 3
- Lot size:
- 0.2 Acres
- Year built:
- 2024
- Baths:
- 2.00
- MLS#:
- 22427720
- Subdivision:
- Windsor West
ADDITIONAL INFORMATION
D.R. Horton, Americaâ??s Builder, presents the Hamilton. This spacious Ranch home includes 3 Bedrooms and 2 Bathrooms. As you make your way into the main living area, youâ??ll find an open Great Room featuring a cozy fireplace. The Gourmet Kitchen includes a Walk-In Pantry, Quartz Countertops, and a Large Island overlooking the Dining and Great Room. The Primary Bedroom offers a large Walk-In Closet, as well as an ensuite bathroom with dual vanity sink and walk-in shower. Two additional Large Bedrooms and the second full Bathroom are split from the Primary Bedroom at the opposite side of the home. All D.R. Horton Nebraska homes include our Americaâ??s Smart Homeâ?¢ Technology. This home is currently under construction. Photos may be similar but not necessarily of subject property, including interior and exterior colors, finishes and appliances.
$429,990
8516 S 184th Way Gretna, NE 68136
- Type:
- Single Family
- Sq.Ft.:
- 2,556
- Status:
- Active
- Beds:
- 5
- Lot size:
- 0.24 Acres
- Year built:
- 2024
- Baths:
- 4.00
- MLS#:
- 22427718
- Subdivision:
- Windsor West
ADDITIONAL INFORMATION
D.R. Horton, Americaâ??s Builder, presents the Bellhaven. The Bellhaven is our popular 2-story home that has 5 Bedrooms, 3.5 Bathrooms, & a FINISHED Basement providing over 2700 sqft of Living Space! Upon entering the home youâ??ll find a Study perfect for an office space. As you make your way through the Foyer, youâ??ll find a spacious Great Room complete with a fireplace. The Kitchen, with Quartz countertops, includes an Oversized Island overlooking the Dining & Living areas. Heading up to the second level, youâ??ll find the Primary Bedroom featuring an ensuite bathroom & TWO large walk-in closets. The additional 3 Bedrooms, full bath, and Laundry Room round out the rest of the upper level! In the Finished Lower Level, youâ??ll find an additional Living Space as well as the 5th Bed and 3rd bath. All D.R. Horton Iowa homes include our Americaâ??s Smart Homeâ?¢ Technology and DEAKO® decorative plug-n-play light switches. This home is currently under construction.
- Type:
- Single Family
- Sq.Ft.:
- 2,452
- Status:
- Active
- Beds:
- 4
- Lot size:
- 0.31 Acres
- Year built:
- 2024
- Baths:
- 4.00
- MLS#:
- 22427716
- Subdivision:
- Parkview
ADDITIONAL INFORMATION
D.R. Horton, Americaâ??s Builder, proudly presents the Reagan. The Reagan comes with 4 Bedrooms, 3.5 Bathrooms & a 3-car attached Garage. This home offers a Finished Basement providing almost 2,500 square feet of total living space! Upon entering the Reagan, youâ??ll be greeted with an open, spacious Great Room with a cozy fireplace. The gorgeous Gourmet Kitchen includes quartz countertops and a large Island overlooking the Dining and living areas. The Primary Bedroom is the perfect retreat off of the great room that includes an Ensuite Bathroom and large connecting Walk-in Closet. The two additional Bedrooms and dual vanity bathroom are located on the opposite side of the home providing privacy and comfort. Heading to the Finished Lower Level, youâ??ll find an additional large living area as well as the Fourth Bedroom, full Bathroom, and tons of storage space! All D.R. Horton Nebraska homes include our Americaâ??s Smart Homeâ?¢ Technology. This home is currently under construction.
- Type:
- Single Family
- Sq.Ft.:
- 2,964
- Status:
- Active
- Beds:
- 5
- Lot size:
- 0.23 Acres
- Year built:
- 2024
- Baths:
- 4.00
- MLS#:
- 22427714
- Subdivision:
- Parkview
ADDITIONAL INFORMATION
D.R. Horton, Americaâ??s Builder, presents the Fairfield. The Fairfield includes 5 bedrooms, 4 full Baths, and a Finished Basement providing nearly 3000 sqft of total living space! In the main living area, you'll find 9 ft Ceilings and a large kitchen island overlooking the Dining area & Great Room. The Kitchen includes Quartz Countertops, Tile Backsplash, & a Large Pantry. The Primary bedroom offers an ensuite bathroom with dual vanity sink and Tiled Shower. There are two Bedrooms at the front of the home while the private 4th Bed & Bath can be found tucked away beyond the spacious Laundry Room. In the massive Finished Lower Level, you'll find another living area as well as the 5th bed and 4th bath! All D.R. Horton Nebraska homes include our Americaâ??s Smart Homeâ?¢ Technology and DEAKO® decorative plug-n-play light switches. Photos may be similar but not necessarily of subject property, including interior and exterior colors, finishes and appliances. This home is under construction.
$1,750,000
22509 Capehart Road Gretna, NE 68028
- Type:
- Single Family
- Sq.Ft.:
- 4,710
- Status:
- Active
- Beds:
- 5
- Lot size:
- 10 Acres
- Year built:
- 1997
- Baths:
- 5.00
- MLS#:
- 22429972
- Subdivision:
- None
ADDITIONAL INFORMATION
A slice of Heaven awaits! Step into this 4,832 sq ft exec. ranch, featuring a stunning wall of windows with breathtaking Elkhorn & Platte River views & unforgettable sunsets, prof. remodeled & updated in 2022 nestled on 10+acres surrounded by hundreds of trees, this luxury property offers both privacy & convenienceâ??just mins to Lincoln or Omaha. Enjoy private land w/ fruit & nut trees while you savor coffee on your deck w/ panoramic river valley views. Features: 5 bdrms/5th bdrm/office, 5 bath, magazine-worthy custom kitchen w/ large walk-in butler pantry, walkout basement set up for in-law suite, 4-car attached garage, 3-car detached garage outbuilding w/ heat provides ample space for vehicles & hobbies, new sprinkler system, brick ranch. Zoned agricultural w/ subdivision potential into 5-acre lots, this estate offers endless possibilities. One mile to new city park This Property is associated with listing #22427402 and land listing #22429973. The land will be surveyed after contract.
$340,000
908 Pawnee Drive Gretna, NE 68028
- Type:
- Single Family
- Sq.Ft.:
- 3,508
- Status:
- Active
- Beds:
- 5
- Lot size:
- 0.2 Acres
- Year built:
- 1973
- Baths:
- 2.00
- MLS#:
- 22427442
- Subdivision:
- West Plains
ADDITIONAL INFORMATION
Welcome to this PRE-INSPECTED Ranch home with over 3500 finished square feet that is minutes from Old Town Gretna, HWY 370 & I-80. When you first walk up to this home you will notice the extra wide drive and fully fenced yard. The moment you enter this home you will immediately notice that it is different, much larger than you may expect. On the main floor you will find a spacious living room with beautiful wood built ins, dinning room, kitchen with large pantry, as well as a bonus room that could be used as a sitting room, music room or study. Just off the dinning room is the fully shaded deck. In addition you will find 3 bedrooms, full bathroom as well as an additional storage space. In the lower level you will find a huge family room, two more bedrooms and bathroom. There is the potential to get a kitchen in the lower level facilitating a full mother-in-law suite. This home has new roof in 2022, HVAC and H20 heater new in 2019.
$1,750,000
22569 Crestline Circle Gretna, NE 68028
- Type:
- Single Family
- Sq.Ft.:
- 5,468
- Status:
- Active
- Beds:
- 5
- Lot size:
- 1.5 Acres
- Baths:
- 5.00
- MLS#:
- 22427351
- Subdivision:
- Silver Oak Estates
ADDITIONAL INFORMATION
The centrally located 2-story entryway will greet you with the homes color palette heavily characterized by a contrast of light and dark neutrals creating a cozy feel. Floor to ceiling windows and doors provide breathtaking views of the spacious lot that backs up to trees with no backyard neighbors. Gourmet kitchen features expansive island, custom cabinetry, quartz countertops, designer lighting and finishes. Enjoy meals in the intimate nook area or formal dining room. The luxurious primary suite features a walk-in shower, barrel vaulted ceiling with free standing soaker tub, built-in's, private toilet area and large walk-in closet. Home offers plenty of areas for entertaining with a finished basement that provides an oversized second family room and pub area. So many more features to describe, contact Jess for more information. Photos/renderings are a representation but not exact. AMA
$369,900
21410 Hancock Drive Gretna, NE 68028
- Type:
- Single Family
- Sq.Ft.:
- 2,242
- Status:
- Active
- Beds:
- 4
- Lot size:
- 0.21 Acres
- Year built:
- 2005
- Baths:
- 3.00
- MLS#:
- 22427114
- Subdivision:
- Lincoln Place
ADDITIONAL INFORMATION
Walkout Ranch, large fenced yard, deck, patio and underground sprinklers. Vaulted ceilings, warm wood floors in living room/hall. Stainless appliances, main floor laundry, primary bath. Wide staircase to basement, 4th bedroom, 3rd bath and plenty of space to entertain in walkout basement. Clean and ready to move into!

The data is subject to change or updating at any time without prior notice. The information was provided by members of The Great Plains REALTORS® Multiple Listing Service, Inc. Internet Data Exchange and is copyrighted. Any printout of the information on this website must retain this copyright notice. The data is deemed to be reliable but no warranties of any kind, express or implied, are given. The information has been provided for the non-commercial, personal use of consumers for the sole purpose of identifying prospective properties the consumer may be interested in purchasing. The listing broker representing the seller is identified on each listing. Copyright 2025 GPRMLS. All rights reserved.
Gretna Real Estate
The median home value in Gretna, NE is $399,990. This is higher than the county median home value of $295,800. The national median home value is $338,100. The average price of homes sold in Gretna, NE is $399,990. Approximately 62.65% of Gretna homes are owned, compared to 34.26% rented, while 3.08% are vacant. Gretna real estate listings include condos, townhomes, and single family homes for sale. Commercial properties are also available. If you see a property you’re interested in, contact a Gretna real estate agent to arrange a tour today!
Gretna, Nebraska has a population of 5,106. Gretna is less family-centric than the surrounding county with 33.01% of the households containing married families with children. The county average for households married with children is 38.97%.
The median household income in Gretna, Nebraska is $85,476. The median household income for the surrounding county is $88,408 compared to the national median of $69,021. The median age of people living in Gretna is 36.2 years.
Gretna Weather
The average high temperature in July is 87.3 degrees, with an average low temperature in January of 12.4 degrees. The average rainfall is approximately 31.7 inches per year, with 34.7 inches of snow per year.


