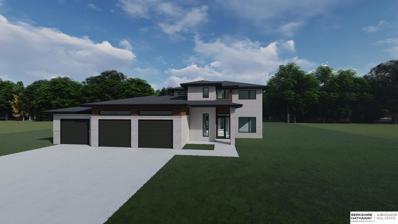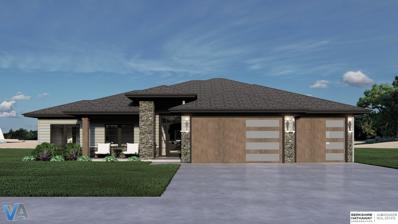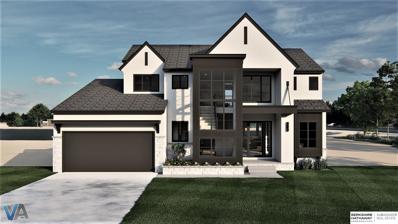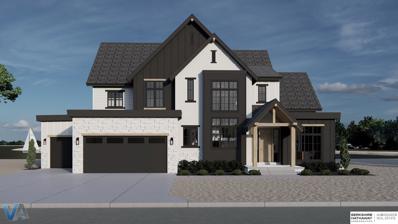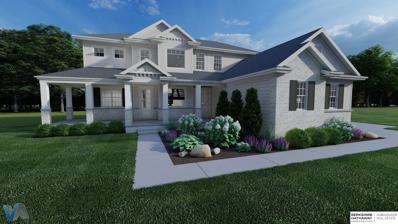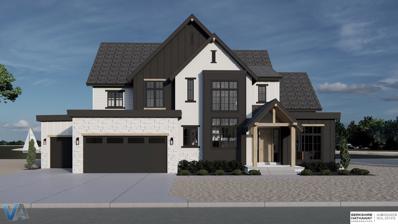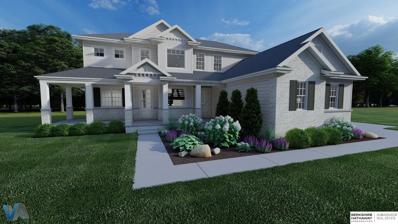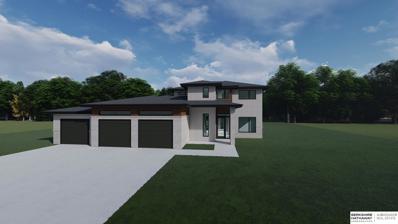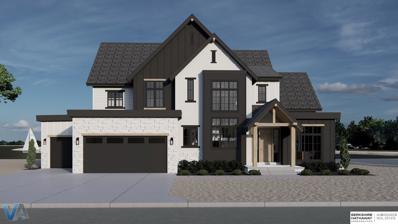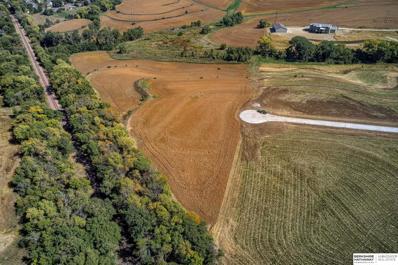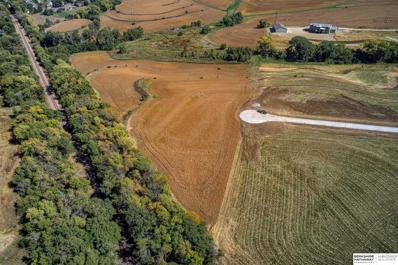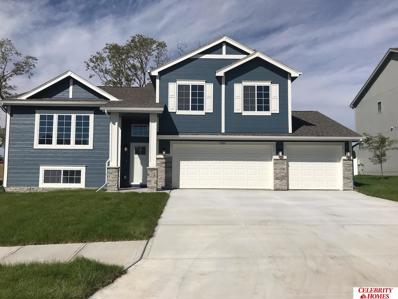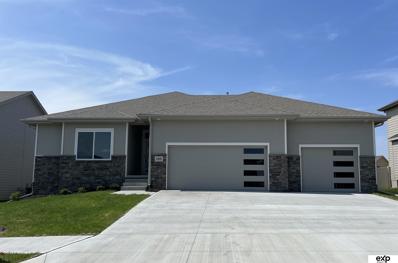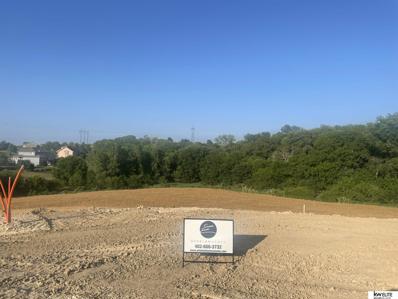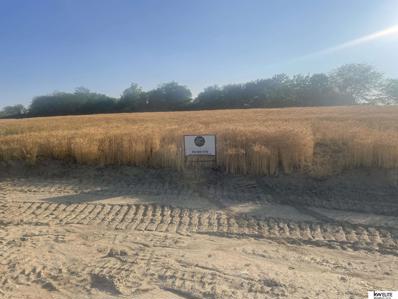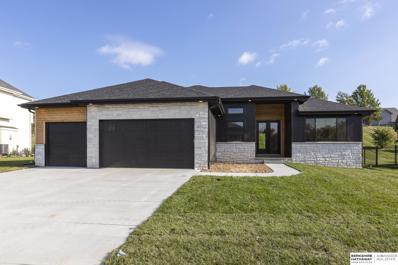Gretna NE Homes for Rent
$835,000
Lot 153 Magnolia Gretna, NE 68028
- Type:
- Single Family
- Sq.Ft.:
- 3,296
- Status:
- Active
- Beds:
- 4
- Lot size:
- 0.32 Acres
- Baths:
- 3.00
- MLS#:
- 22426704
- Subdivision:
- Magnolia
ADDITIONAL INFORMATION
Welcome to the Durango! Art of a Craftsman proudly presents this brand new design and floorplan! Soft close/dove joint cabinets, all stone countertops, Andersen windows, high efficiency HVAC, under cabinet lighting/outlets, and so much more! Whether you're wanting a ranch, 1.5 story, 2 story, or completely custom, there are options! Prices are subject to change based on final selections and lot. Finished basement not included in price. Provided photos are renders only. Reach out to learn more! Land listed as MLS #22416779.
$655,000
Lot 145 Magnolia Gretna, NE 68028
- Type:
- Single Family
- Sq.Ft.:
- 1,937
- Status:
- Active
- Beds:
- 3
- Lot size:
- 0.31 Acres
- Baths:
- 2.00
- MLS#:
- 22426703
- Subdivision:
- Magnolia
ADDITIONAL INFORMATION
Welcome to the Boulder! Art of a Craftsman proudly presents this brand new design and floorplan! Soft close/dove joint cabinets, all stone countertops, Andersen windows, high efficiency HVAC, under cabinet lighting/outlets, and so much more! Prices are subject to change based on final selections and lot. Renderings/photos may be of another home or not yet started. Reach out to learn more! Land listed as MLS #22416774.
$857,000
Lot 120 Magnolia Gretna, NE 68028
- Type:
- Single Family
- Sq.Ft.:
- 2,997
- Status:
- Active
- Beds:
- 2
- Lot size:
- 0.4 Acres
- Baths:
- 3.00
- MLS#:
- 22426674
- Subdivision:
- Magnolia
ADDITIONAL INFORMATION
Welcome to the Estes! Art of a Craftsman proudly presents this brand new design and floorplan! Soft close/dove joint cabinets, all stone countertops, Andersen windows, high efficiency HVAC, under cabinet lighting/outlets, and so much more! Prices are subject to change based on final selections and lot. Finished basement not included in price. Provided photos are renderings only. Reach out to learn more! Land listed as MLS #22416778.
$860,000
Lot 119 Magnolia Gretna, NE 68028
- Type:
- Single Family
- Sq.Ft.:
- 3,163
- Status:
- Active
- Beds:
- 5
- Lot size:
- 0.41 Acres
- Baths:
- 5.00
- MLS#:
- 22426669
- Subdivision:
- Magnolia
ADDITIONAL INFORMATION
Welcome to the Utah 3! Art of a Craftsman proudly presents this brand new design and floorplan! Soft close/dove joint cabinets, all stone countertops, Andersen windows, high efficiency HVAC, under cabinet lighting/outlets, and so much more! Prices are subject to change based on final selections and lot. Finished basement not included in price. Provided photos are renderings. Reach out to learn more! Land listed as MLS #22416777.
$920,000
Lot 84 Magnolia Gretna, NE 68028
- Type:
- Single Family
- Sq.Ft.:
- 3,102
- Status:
- Active
- Beds:
- 5
- Lot size:
- 0.49 Acres
- Baths:
- 4.00
- MLS#:
- 22426656
- Subdivision:
- Magnolia
ADDITIONAL INFORMATION
Welcome to the Cheyenne! Art of a Craftsman proudly presents this brand new design and floorplan! Soft close/dove joint cabinets, all stone countertops, Andersen windows, high efficiency HVAC, under cabinet lighting/outlets, and so much more! Prices are subject to change based on final selections and lot. Provided photos are renderings only. Reach out to learn more! Land listed under MLS #22416781.
$875,000
Lot 162 Magnolia Gretna, NE 68028
- Type:
- Single Family
- Sq.Ft.:
- 3,163
- Status:
- Active
- Beds:
- 5
- Lot size:
- 0.32 Acres
- Baths:
- 4.00
- MLS#:
- 22426884
- Subdivision:
- Magnolia
ADDITIONAL INFORMATION
Welcome to the Utah 3! Art of a Craftsman proudly presents this brand new design and floorplan! Soft close/dove joint cabinets, all stone countertops, Andersen windows, high efficiency HVAC, under cabinet lighting/outlets, and so much more! Prices are subject to change based on final selections and lot. Finished basement not included in price. Photos are renderings only. Reach out to learn more! Land listed as MLS #22416951.
$930,000
Lot 133 Magnolia Gretna, NE 68028
- Type:
- Single Family
- Sq.Ft.:
- 3,102
- Status:
- Active
- Beds:
- 5
- Lot size:
- 0.37 Acres
- Baths:
- 4.00
- MLS#:
- 22426882
- Subdivision:
- Magnolia
ADDITIONAL INFORMATION
Contract Pending Welcome to the Cheyenne! Art of a Craftsman's brand new design and floorplan! Soft close/dove joint cabinets, all stone countertops, Andersen windows, high efficiency HVAC, under cabinet lighting/outlets, and so much more! Whether you're wanting a ranch, 1.5 story, 2 story, or completely custom, there are options! Prices are subject to change based on final selections and lot. Renderings/photos may be of another home or not yet started. Land listed as MLS #22416957.
$815,000
Lot 80 Magnolia Gretna, NE 68028
- Type:
- Single Family
- Sq.Ft.:
- 3,296
- Status:
- Active
- Beds:
- 4
- Lot size:
- 0.32 Acres
- Baths:
- 3.00
- MLS#:
- 22426880
- Subdivision:
- Magnolia
ADDITIONAL INFORMATION
Walkout 1.5 Story with Art of a Craftsman! Welcome to the Durango! Art of a Craftsman proudly presents this brand new design and floorplan! With over 25 years of premium building experience, our standard level of finishes are far superior to the home-building basics. Soft close/dove joint cabinets, all stone countertops, Andersen windows, high efficiency HVAC, under cabinet lighting/outlets, and so much more! We stand by our quality, and when you work with Art of a Craftsman, you'll work side-by-side with the builder. Whether you're wanting a ranch, 1.5 story, 2 story, or completely custom, we have options! Prices are subject to change based on final selections and lot. Finished basement is not included in price. Provided photos are renderings only. Reach out to learn more!
$859,000
Lot 96 Magnolia Gretna, NE 68028
- Type:
- Single Family
- Sq.Ft.:
- 3,163
- Status:
- Active
- Beds:
- 5
- Lot size:
- 0.36 Acres
- Baths:
- 4.00
- MLS#:
- 22426868
- Subdivision:
- Magnolia
ADDITIONAL INFORMATION
Welcome to the Utah 3! Soft close/dove joint cabinets, all stone countertops, Andersen windows, high efficiency HVAC, under cabinet lighting/outlets, and so much more! Prices are subject to change based on final selections and lot. Finished basement not included in price. Provided photos are renderings only. Reach out to learn more! Land listed as MLS #22416960.
- Type:
- Single Family
- Sq.Ft.:
- 2,452
- Status:
- Active
- Beds:
- 4
- Lot size:
- 0.31 Acres
- Year built:
- 2024
- Baths:
- 4.00
- MLS#:
- 22425395
- Subdivision:
- Parkview
ADDITIONAL INFORMATION
D.R. Horton, Americaâ??s Builder, proudly presents the Reagan. The Reagan comes with 4 Bedrooms, 3.5 Bathrooms & a 3-car attached Garage. This home offers a Finished Basement providing almost 2,500 square feet of total living space! Upon entering the Reagan, youâ??ll be greeted with an open, spacious Great Room with a cozy fireplace. The gorgeous Gourmet Kitchen includes quartz countertops and a large Island overlooking the Dining and living areas. The Primary Bedroom is the perfect retreat off of the great room that includes an Ensuite Bathroom and large connecting Walk-in Closet. The two additional Bedrooms and dual vanity bathroom are located on the opposite side of the home providing privacy and comfort. Heading to the Finished Lower Level, youâ??ll find an additional large living area as well as the Fourth Bedroom, full Bathroom, and tons of storage space! All D.R. Horton Nebraska homes include our Americaâ??s Smart Homeâ?¢ Technology. This home is currently under construction.
- Type:
- Land
- Sq.Ft.:
- n/a
- Status:
- Active
- Beds:
- n/a
- Lot size:
- 31.83 Acres
- Baths:
- MLS#:
- 22425583
- Subdivision:
- Capehart Ridge
ADDITIONAL INFORMATION
This stunning piece of land could be yours. Views for miles while also enjoying the trees. Non-builder tied and ready for you to call home. Minutes from I-80, Hwy 6/31, Outlet Mall, Groceries, and anything else you could want. This is truly the perfect spot to build your dream home. Ground can be split into two 15-acre parcels.
- Type:
- Land
- Sq.Ft.:
- n/a
- Status:
- Active
- Beds:
- n/a
- Lot size:
- 15 Acres
- Baths:
- MLS#:
- 22425560
- Subdivision:
- Capehart Ridge
ADDITIONAL INFORMATION
This stunning piece of land could be yours. Views for miles while also enjoying the trees. Non builder tied and ready for you to call home. Minutes from I-80, Hwy 6/31, Outlet Mall, Groceries and anything else you could want. This is truly the perfect spot to build your dream home.
$287,500
Lot 24 Wynnwood Gretna, NE 68028
- Type:
- Land
- Sq.Ft.:
- n/a
- Status:
- Active
- Beds:
- n/a
- Lot size:
- 2,085.96 Acres
- Baths:
- MLS#:
- 22425199
- Subdivision:
- The Estates At Wynnwood
ADDITIONAL INFORMATION
Beautiful lot 2 parcels - right at 3 acres. THE CITY OF GRETNA SUPPLIES THE WATER, OPPD IS THE ELECTRIC, AND BLACK HILLS IS THE GAS PROVIDER AND NO SEWER ON SEPTIC. Agent is related to seller.
$373,900
8135 S 198 Street Gretna, NE 68028
- Type:
- Single Family
- Sq.Ft.:
- 1,870
- Status:
- Active
- Beds:
- 3
- Lot size:
- 0.25 Acres
- Baths:
- 3.00
- MLS#:
- 22424998
- Subdivision:
- REMINGTON WEST
ADDITIONAL INFORMATION
Welcome to The Austin by Celebrity Homes. A Grand Foyer welcomes you to this truly Open and Spacious Design. Once on the main floor, the Gathering Room is sure to impress with itsâ?? high ceilings and Electric Linear Fireplace. An Eat-In Island Kitchen with Dining Area is perfect for any size growing family. Need to entertain or just relax, the finished lower level is just PERFECT! And the additional daylight windows are the magic touch. A â??Hidden Gemâ?? of the Austin is itsâ?? upper level Laundry Room, close to bedrooms! Ownerâ??s Suite is appointed with a walk-in closet, ¾ Bath with a Dual Vanity. Features of this 3 Bedroom, 2 Bath Home Include: Oversized 2 Car Garage with a Garage Door Opener, Refrigerator, Washer/Dryer Package, Quartz Countertops, Luxury Vinyl Panel Flooring (LVP) Package, Sprinkler System, Extended 2-10 Warranty Program, ½ Bath Rough-In, Professionally Installed Blinds, and thatâ??s just the start!(Pictures of Model Home) Price may reflect promotional discounts.
$500,000
11052 S 218 Street Gretna, NE 68028
- Type:
- Single Family
- Sq.Ft.:
- 1,838
- Status:
- Active
- Beds:
- 3
- Lot size:
- 0.22 Acres
- Baths:
- 2.00
- MLS#:
- 22424913
- Subdivision:
- Lincoln Ridge
ADDITIONAL INFORMATION
This Lennox XL NEW construction home in Gretna's newest neighborhood. This modern, open concept ranch home has it all with 3Bds, 2Bth, and a large 3 car garage. The kitchen and dining is the heart of this home. Beautiful custom cabinets and a walk in pantry with wood shelving. In the large primary suite you will find your very own spa like bathroom with dbl vanities, a walk-in shower, stand-alone soaking tub, and an oversized closet! The walk through laundry room has a sink and folding counter to help simplify this task! A drop zone off the garage, 2 more bdrms w/walk in closets and another full bath round out this floor plans stunning features. Quick hwy access, dining, and shopping just a few minutes away make this area very desirable. Call today and check out this home!
- Type:
- Single Family
- Sq.Ft.:
- 2,452
- Status:
- Active
- Beds:
- 4
- Lot size:
- 0.31 Acres
- Year built:
- 2024
- Baths:
- 4.00
- MLS#:
- 22424910
- Subdivision:
- Parkview
ADDITIONAL INFORMATION
D.R. Horton, Americaâ??s Builder, proudly presents the Reagan. The Reagan comes with 4 Bedrooms, 3.5 Bathrooms & a 3-car attached Garage. This home offers a Finished Basement providing almost 2,500 square feet of total living space! Upon entering the Reagan, youâ??ll be greeted with an open, spacious Great Room with a cozy fireplace. The gorgeous Gourmet Kitchen includes quartz countertops and a large Island overlooking the Dining and living areas. The Primary Bedroom is the perfect retreat off of the great room that includes an Ensuite Bathroom and large connecting Walk-in Closet. The two additional Bedrooms and dual vanity bathroom are located on the opposite side of the home providing privacy and comfort. Heading to the Finished Lower Level, youâ??ll find an additional large living area as well as the Fourth Bedroom, full Bathroom, and tons of storage space! All D.R. Horton Nebraska homes include our Americaâ??s Smart Homeâ?¢ Technology. This home is currently under construction.
- Type:
- Single Family
- Sq.Ft.:
- 2,964
- Status:
- Active
- Beds:
- 5
- Lot size:
- 0.23 Acres
- Year built:
- 2024
- Baths:
- 4.00
- MLS#:
- 22424906
- Subdivision:
- Parkview
ADDITIONAL INFORMATION
D.R. Horton, Americaâ??s Builder, presents the Fairfield. The Fairfield includes 5 bedrooms, 4 full Baths, and a Finished Basement providing nearly 3000 sqft of total living space! In the main living area, you'll find 9 ft Ceilings and a large kitchen island overlooking the Dining area & Great Room. The Kitchen includes Quartz Countertops, Tile Backsplash, & a Large Pantry. The Primary bedroom offers an ensuite bathroom with dual vanity sink and Tiled Shower. There are two Bedrooms at the front of the home while the private 4th Bed & Bath can be found tucked away beyond the spacious Laundry Room. In the massive Finished Lower Level, you'll find another living area as well as the 5th bed and 4th bath! All D.R. Horton Nebraska homes include our Americaâ??s Smart Homeâ?¢ Technology and DEAKO® decorative plug-n-play light switches. Photos may be similar but not necessarily of subject property, including interior and exterior colors, finishes and appliances. This home is under construction.
- Type:
- Single Family
- Sq.Ft.:
- 2,191
- Status:
- Active
- Beds:
- 4
- Lot size:
- 0.27 Acres
- Year built:
- 2024
- Baths:
- 3.00
- MLS#:
- 22424878
- Subdivision:
- Parkview
ADDITIONAL INFORMATION
D.R. Horton, Americaâ??s Builder, presents the Hamilton. This spacious Ranch home includes 4 Bedrooms and 3 Bathrooms. The Hamilton offers a Finished Basement providing nearly 2,200 square feet of total living space! As you make your way into the main living area, youâ??ll find an open Great Room featuring a cozy fireplace. The Gourmet Kitchen includes a Walk-In Pantry and a Large Island overlooking the Dining and Great Room. The Primary Bedroom offers a large Walk-In Closet, as well as an ensuite bathroom with dual vanity sink and walk-in shower. Two additional Large Bedrooms and the second full bathroom are split from the Primary Bedroom at the opposite side of the home. In the Finished Lower Level, youâ??ll find an Oversized living space along with the Fourth Bedroom, full bath, and tons of storage space! This home is currently under construction. All D.R. Horton Nebraska homes include our Americaâ??s Smart Homeâ?¢ Technology. Photos may be similar but not necessarily of subject property.
- Type:
- Single Family
- Sq.Ft.:
- 1,498
- Status:
- Active
- Beds:
- 3
- Lot size:
- 0.15 Acres
- Year built:
- 2024
- Baths:
- 2.00
- MLS#:
- 22424876
- Subdivision:
- Parkview
ADDITIONAL INFORMATION
D.R. Horton, Americaâ??s Builder, presents the Hamilton. This spacious Ranch home includes 3 Bedrooms and 2 Bathrooms. As you make your way into the main living area, youâ??ll find an open Great Room featuring a cozy fireplace. The Gourmet Kitchen includes a Walk-In Pantry, Quartz Countertops, and a Large Island overlooking the Dining and Great Room. The Primary Bedroom offers a large Walk-In Closet, as well as an ensuite bathroom with dual vanity sink and walk-in shower. Two additional Large Bedrooms and the second full Bathroom are split from the Primary Bedroom at the opposite side of the home. All D.R. Horton Nebraska homes include our Americaâ??s Smart Homeâ?¢ Technology. Photos may be similar but not necessarily of subject property, including interior and exterior colors, finishes and appliances.
- Type:
- Single Family
- Sq.Ft.:
- 1,498
- Status:
- Active
- Beds:
- 3
- Lot size:
- 0.24 Acres
- Year built:
- 2024
- Baths:
- 2.00
- MLS#:
- 22424872
- Subdivision:
- Parkview
ADDITIONAL INFORMATION
D.R. Horton, Americaâ??s Builder, presents the Hamilton. This spacious Ranch home includes 3 Bedrooms and 2 Bathrooms. As you make your way into the main living area, youâ??ll find an open Great Room featuring a cozy fireplace. The Gourmet Kitchen includes a Walk-In Pantry, Quartz Countertops, and a Large Island overlooking the Dining and Great Room. The Primary Bedroom offers a large Walk-In Closet, as well as an ensuite bathroom with dual vanity sink and walk-in shower. Two additional Large Bedrooms and the second full Bathroom are split from the Primary Bedroom at the opposite side of the home. All D.R. Horton Nebraska homes include our Americaâ??s Smart Homeâ?¢ Technology. Photos may be similar but not necessarily of subject property, including interior and exterior colors, finishes and appliances.
$391,900
8131 S 198 Street Gretna, NE 68028
- Type:
- Single Family
- Sq.Ft.:
- 1,533
- Status:
- Active
- Beds:
- 3
- Lot size:
- 0.25 Acres
- Year built:
- 2025
- Baths:
- 2.00
- MLS#:
- 22424792
- Subdivision:
- REMINGTON WEST
ADDITIONAL INFORMATION
Welcome to The Carlton by Celebrity Homes. An Open Foyer welcomes you to this truly Spacious Design. Once on the main floor, the Gathering Room is sure to impress with itsâ?? high ceilings and Electric Linear Fireplace. An Eat-In Island Kitchen with Dining Area is perfect for a growing family. Need to entertain or just relax, the finished lower lever is PERFECT! And the additional daylight windows are the magic touch. Ownerâ??s Suite is appointed with a walk-in closet, ¾ Bath with a Dual Vanity. Features of this 3 Bedroom, 2 Bath Home Include: Oversized 2 Car Garage with a Garage Door Opener, Refrigerator, Washer/Dryer Package, Quartz Countertops, Luxury Vinyl Panel Flooring (LVP) Package, Sprinkler System, Extended 2-10 Warranty Program, ½ Bath Rough-In, Professionally Installed Blinds, and thatâ??s just the start! (Pictures of Model Home) Price may reflect promotional discounts, if applicable. Final price may vary due to additional features added at time of contract.
$392,900
8132 S 198 Street Gretna, NE 68028
- Type:
- Single Family
- Sq.Ft.:
- 1,533
- Status:
- Active
- Beds:
- 3
- Lot size:
- 0.25 Acres
- Year built:
- 2025
- Baths:
- 2.00
- MLS#:
- 22424788
- Subdivision:
- REMINGTON WEST
ADDITIONAL INFORMATION
Welcome to The Concord by Celebrity Homes. Split bedroom Ranch Design that offers 3 bedrooms on the main floor (2 on one side, 1 on the other)â?¦privacy for the Ownerâ??s Suite. The Concord Design offers a surprisingly roomy main floor Gathering Room leading into an Eat-In Island Kitchen and Dining Area. Plenty of room in the lower level for a Rec Room, another Bedroom, and even another ¾ Bath! Ownerâ??s Suite is appointed with a walk-in closet, ¾ Privacy Bath Design with a Dual Vanity. Features of this 3 Bedroom, 2 Bath Home Include: 2 Car Garage with a Garage Door Opener, Refrigerator, Washer/Dryer Package, Quartz Countertops, Luxury Vinyl Panel Flooring (LVP) Package, Sprinkler System, Extended 2-10 Warranty Program, 3/4 Bath Rough-In, Professionally Installed Blinds, and thatâ??s just the start! (Pictures of Model Home) Price may reflect promotional discounts, if applicable. Final price may vary due to additional features added at time of contract.
- Type:
- Land
- Sq.Ft.:
- n/a
- Status:
- Active
- Beds:
- n/a
- Lot size:
- 1.68 Acres
- Baths:
- MLS#:
- 22424764
- Subdivision:
- Silver Oak Estates
ADDITIONAL INFORMATION
Check out these beautiful acreage lots in Silver Oak Estates in Gretna offering spectacular views! Echelon Homes is a custom home builder. For more information, go to EchelonHomesOmaha.com.
- Type:
- Land
- Sq.Ft.:
- n/a
- Status:
- Active
- Beds:
- n/a
- Lot size:
- 1.95 Acres
- Baths:
- MLS#:
- 22424763
- Subdivision:
- Silver Oak Estates
ADDITIONAL INFORMATION
Check out these beautiful acreage lots in Silver Oak Estates in Gretna offering spectacular views! Echelon Homes is a custom home builder. For more information, go to EchelonHomesOmaha.com.
$681,453
18301 Acorn Drive Gretna, NE 68028
- Type:
- Single Family
- Sq.Ft.:
- 4,016
- Status:
- Active
- Beds:
- 5
- Lot size:
- 0.24 Acres
- Baths:
- 4.00
- MLS#:
- 22427417
- Subdivision:
- Magnolia
ADDITIONAL INFORMATION
Contract Pending SSDL Proudly presenting the Skyline floor plan by Colony Custom Homes! This spacious ranch features 5 bedrooms, 4 bathrooms, and a 3 car garage. On the main level, you will find a split floor plan with a private primary suite and 2 additional bedrooms. Downstairs, you will find a family room with a wet bar, 2 spacious bedrooms, and a full bathroom.

The data is subject to change or updating at any time without prior notice. The information was provided by members of The Great Plains REALTORS® Multiple Listing Service, Inc. Internet Data Exchange and is copyrighted. Any printout of the information on this website must retain this copyright notice. The data is deemed to be reliable but no warranties of any kind, express or implied, are given. The information has been provided for the non-commercial, personal use of consumers for the sole purpose of identifying prospective properties the consumer may be interested in purchasing. The listing broker representing the seller is identified on each listing. Copyright 2025 GPRMLS. All rights reserved.
Gretna Real Estate
The median home value in Gretna, NE is $399,990. This is higher than the county median home value of $295,800. The national median home value is $338,100. The average price of homes sold in Gretna, NE is $399,990. Approximately 62.65% of Gretna homes are owned, compared to 34.26% rented, while 3.08% are vacant. Gretna real estate listings include condos, townhomes, and single family homes for sale. Commercial properties are also available. If you see a property you’re interested in, contact a Gretna real estate agent to arrange a tour today!
Gretna, Nebraska has a population of 5,106. Gretna is less family-centric than the surrounding county with 33.01% of the households containing married families with children. The county average for households married with children is 38.97%.
The median household income in Gretna, Nebraska is $85,476. The median household income for the surrounding county is $88,408 compared to the national median of $69,021. The median age of people living in Gretna is 36.2 years.
Gretna Weather
The average high temperature in July is 87.3 degrees, with an average low temperature in January of 12.4 degrees. The average rainfall is approximately 31.7 inches per year, with 34.7 inches of snow per year.
