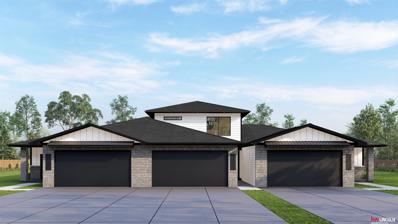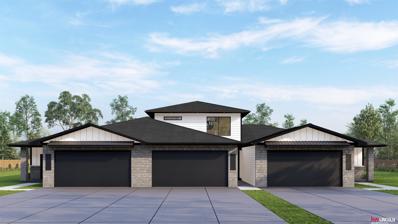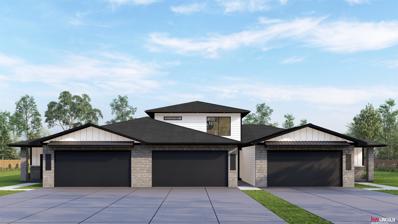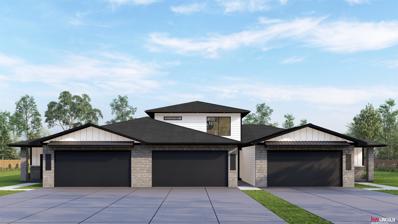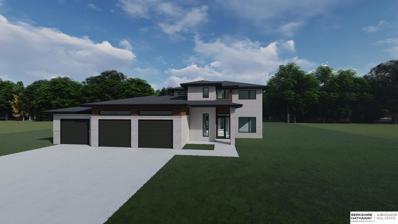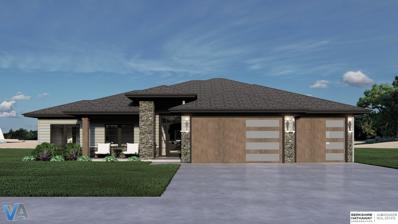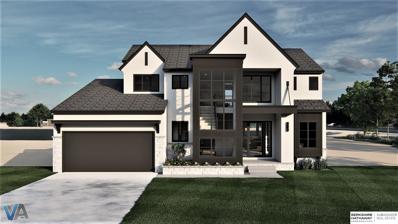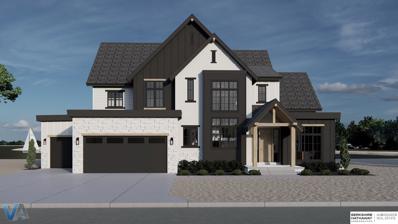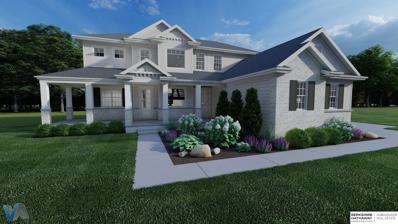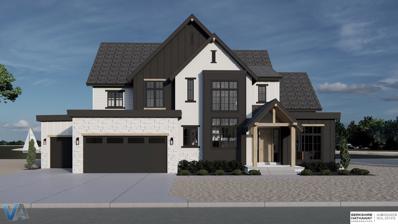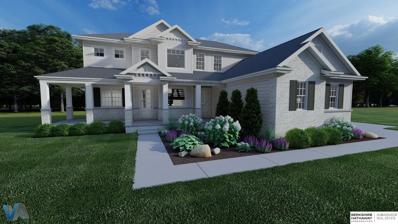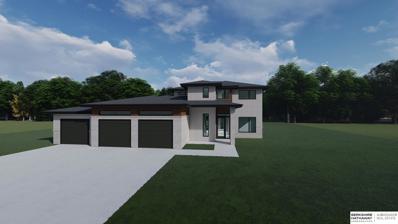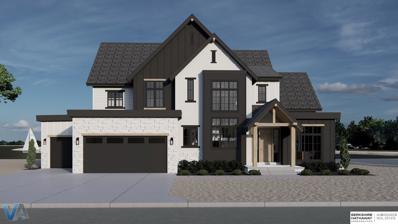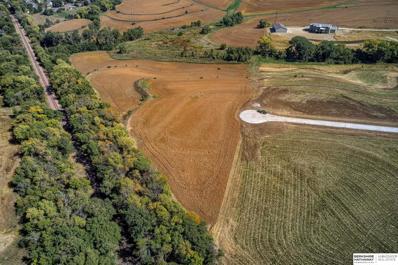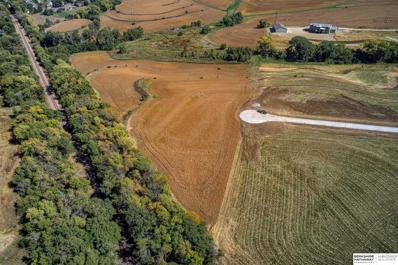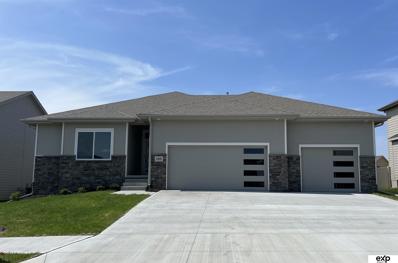Gretna NE Homes for Rent
- Type:
- Townhouse
- Sq.Ft.:
- 2,405
- Status:
- Active
- Beds:
- 3
- Lot size:
- 0.1 Acres
- Baths:
- 3.00
- MLS#:
- 22426392
- Subdivision:
- Magnolia
ADDITIONAL INFORMATION
Welcome to luxury living at Magnolia, Gretna's newest development, built by Signature Builders! This stunning ranch-style townhome offers over 2,400 sq. ft. of finished space, featuring 3 bedrooms and 3 bathrooms. High-end finishes adorn every room, including a spacious kitchen with a large walk-in pantry and a cozy living room with a fireplace. The expansive primary suite boasts a beautifully designed bathroom for ultimate comfort. Exterior highlights include durable hardboard siding, natural stone accents, and meticulous landscaping. Enjoy low-maintenance living with an HOA that covers lawn care, snow removal, and garbage. Experience elegance and convenience in a home crafted by Signature Builders!
- Type:
- Townhouse
- Sq.Ft.:
- 1,880
- Status:
- Active
- Beds:
- 3
- Lot size:
- 0.1 Acres
- Baths:
- 3.00
- MLS#:
- 22426390
- Subdivision:
- Magnolia
ADDITIONAL INFORMATION
Welcome to Magnolia, Gretna's newest premier development! This luxury two-story townhome, crafted by Signature Builder, offers 1,900 sq. ft. of beautifully finished living space. Featuring 3 bedrooms, 2.5 bathrooms, and a spacious primary suite with a large ensuite bathroom, this home exudes elegance. The gourmet kitchen boasts high-end finishes, a walk-in pantry, and opens to a cozy living room complete with a fireplace. The exterior showcases hardboard siding and natural stone accents, and the garage includes an in-ground tornado shelter for added peace of mind. With HOA-covered lawn care, snow removal, and garbage, experience hassle-free living in this exceptional townhome!
- Type:
- Townhouse
- Sq.Ft.:
- 1,880
- Status:
- Active
- Beds:
- 3
- Lot size:
- 0.1 Acres
- Baths:
- 3.00
- MLS#:
- 22426389
- Subdivision:
- Magnolia
ADDITIONAL INFORMATION
Welcome to Magnolia, Gretna's newest premier development! This luxury two-story townhome, crafted by Signature Builder, offers 1,900 sq. ft. of beautifully finished living space. Featuring 3 bedrooms, 2.5 bathrooms, and a spacious primary suite with a large ensuite bathroom, this home exudes elegance. The gourmet kitchen boasts high-end finishes, a walk-in pantry, and opens to a cozy living room complete with a fireplace. The exterior showcases hardboard siding and natural stone accents, and the garage includes an in-ground tornado shelter for added peace of mind. With HOA-covered lawn care, snow removal, and garbage, experience hassle-free living in this exceptional townhome!
- Type:
- Townhouse
- Sq.Ft.:
- 1,880
- Status:
- Active
- Beds:
- 3
- Lot size:
- 0.1 Acres
- Baths:
- 3.00
- MLS#:
- 22426388
- Subdivision:
- Magnolia
ADDITIONAL INFORMATION
Welcome to Magnolia, Gretna's newest premier development! This luxury two-story townhome, crafted by Signature Builder, offers 1,900 sq. ft. of beautifully finished living space. Featuring 3 bedrooms, 2.5 bathrooms, and a spacious primary suite with a large ensuite bathroom, this home exudes elegance. The gourmet kitchen boasts high-end finishes, a walk-in pantry, and opens to a cozy living room complete with a fireplace. The exterior showcases hardboard siding and natural stone accents, and the garage includes an in-ground tornado shelter for added peace of mind. With HOA-covered lawn care, snow removal, and garbage, experience hassle-free living in this exceptional townhome!
- Type:
- Townhouse
- Sq.Ft.:
- 1,880
- Status:
- Active
- Beds:
- 3
- Lot size:
- 0.1 Acres
- Baths:
- 3.00
- MLS#:
- 22426387
- Subdivision:
- Magnolia
ADDITIONAL INFORMATION
Welcome to Magnolia, Gretna's newest premier development! This luxury two-story townhome, crafted by Signature Builder, offers 1,900 sq. ft. of beautifully finished living space. Featuring 3 bedrooms, 2.5 bathrooms, and a spacious primary suite with a large ensuite bathroom, this home exudes elegance. The gourmet kitchen boasts high-end finishes, a walk-in pantry, and opens to a cozy living room complete with a fireplace. The exterior showcases hardboard siding and natural stone accents, and the garage includes an in-ground tornado shelter for added peace of mind. With HOA-covered lawn care, snow removal, and garbage, experience hassle-free living in this exceptional townhome!
- Type:
- Townhouse
- Sq.Ft.:
- 2,405
- Status:
- Active
- Beds:
- 3
- Lot size:
- 0.1 Acres
- Baths:
- 3.00
- MLS#:
- 22426386
- Subdivision:
- Magnolia
ADDITIONAL INFORMATION
Welcome to luxury living at Magnolia, Gretna's newest development, built by Signature Builders! This stunning ranch-style townhome offers over 2,400 sq. ft. of finished space, featuring 3 bedrooms and 3 bathrooms. High-end finishes adorn every room, including a spacious kitchen with a large walk-in pantry and a cozy living room with a fireplace. The expansive primary suite boasts a beautifully designed bathroom for ultimate comfort. Exterior highlights include durable hardboard siding, natural stone accents, and meticulous landscaping. Enjoy low-maintenance living with an HOA that covers lawn care, snow removal, and garbage. Experience elegance and convenience in a home crafted by Signature Builders!
- Type:
- Townhouse
- Sq.Ft.:
- 2,405
- Status:
- Active
- Beds:
- 3
- Lot size:
- 0.1 Acres
- Baths:
- 3.00
- MLS#:
- 22426384
- Subdivision:
- Magnolia
ADDITIONAL INFORMATION
Welcome to luxury living at Magnolia, Gretna's newest development, built by Signature Builders! This stunning ranch-style townhome offers over 2,400 sq. ft. of finished space, featuring 3 bedrooms and 3 bathrooms. High-end finishes adorn every room, including a spacious kitchen with a large walk-in pantry and a cozy living room with a fireplace. The expansive primary suite boasts a beautifully designed bathroom for ultimate comfort. Exterior highlights include durable hardboard siding, natural stone accents, and meticulous landscaping. Enjoy low-maintenance living with an HOA that covers lawn care, snow removal, and garbage. Experience elegance and convenience in a home crafted by Signature Builders!
- Type:
- Townhouse
- Sq.Ft.:
- 1,880
- Status:
- Active
- Beds:
- 3
- Lot size:
- 0.1 Acres
- Baths:
- 3.00
- MLS#:
- 22426370
- Subdivision:
- Magnolia
ADDITIONAL INFORMATION
Welcome to Magnolia, Gretna's newest premier development! This luxury two-story townhome, crafted by Signature Builder, offers 1,900 sq. ft. of beautifully finished living space. Featuring 3 bedrooms, 2.5 bathrooms, and a spacious primary suite with a large ensuite bathroom, this home exudes elegance. The gourmet kitchen boasts high-end finishes, a walk-in pantry, and opens to a cozy living room complete with a fireplace. The exterior showcases hardboard siding and natural stone accents, and the garage includes an in-ground tornado shelter for added peace of mind. With HOA-covered lawn care, snow removal, and garbage, experience hassle-free living in this exceptional townhome!
- Type:
- Townhouse
- Sq.Ft.:
- 2,405
- Status:
- Active
- Beds:
- 3
- Lot size:
- 0.1 Acres
- Baths:
- 3.00
- MLS#:
- 22426369
- Subdivision:
- Magnolia
ADDITIONAL INFORMATION
Welcome to luxury living at Magnolia, Gretna's newest development, built by Signature Builders! This stunning ranch-style townhome offers over 2,400 sq. ft. of finished space, featuring 3 bedrooms and 3 bathrooms. High-end finishes adorn every room, including a spacious kitchen with a large walk-in pantry and a cozy living room with a fireplace. The expansive primary suite boasts a beautifully designed bathroom for ultimate comfort. Exterior highlights include durable hardboard siding, natural stone accents, and meticulous landscaping. Enjoy low-maintenance living with an HOA that covers lawn care, snow removal, and garbage. Experience elegance and convenience in a home crafted by Signature Builders!
$384,900
8127 S 198 Street Gretna, NE 68028
- Type:
- Single Family
- Sq.Ft.:
- 1,533
- Status:
- Active
- Beds:
- 3
- Lot size:
- 0.25 Acres
- Year built:
- 2025
- Baths:
- 2.00
- MLS#:
- 22426248
- Subdivision:
- REMINGTON WEST
ADDITIONAL INFORMATION
Welcome to The Concord by Celebrity Homes. Split bedroom Ranch Design that offers 3 bedrooms on the main floor (2 on one side, 1 on the other)â?¦privacy for the Ownerâ??s Suite. The Concord Design offers a surprisingly roomy main floor Gathering Room leading into an Eat-In Island Kitchen and Dining Area. Plenty of room in the lower level for a Rec Room, another Bedroom, and even another ¾ Bath! Ownerâ??s Suite is appointed with a walk-in closet, ¾ Privacy Bath Design with a Dual Vanity. Features of this 3 Bedroom, 2 Bath Home Include: 2 Car Garage with a Garage Door Opener, Refrigerator, Washer/Dryer Package, Quartz Countertops, Luxury Vinyl Panel Flooring (LVP) Package, Sprinkler System, Extended 2-10 Warranty Program, 3/4 Bath Rough-In, Professionally Installed Blinds, and thatâ??s just the start! (Pictures of Model Home) Price may reflect promotional discounts, if applicable
- Type:
- Single Family
- Sq.Ft.:
- 2,032
- Status:
- Active
- Beds:
- 3
- Lot size:
- 0.28 Acres
- Year built:
- 2024
- Baths:
- 2.00
- MLS#:
- 22426051
- Subdivision:
- REMINGTON RIDGE
ADDITIONAL INFORMATION
NEW RANCH PLAN, 2032 SQ FT MAIN FLOOR, LARGE 1070 SQ FT GARAGE, 3 BED, 2 BATH MAIN FLOOR, OPEN CONCEPT, LARGE ROOMS, KNOTTY ALDER CABINETS IN KITCHEN, DROP ZONE, FIREPLACE AREA, PAINTED LAUNDRY, BATHROOMS, REAL WOOD FLOORING MAIN LIVING AREA, GRANITE/QUARTZ COUNTER TOPS, CERAMIC WALK IN SHOWER, CERAMIC FLOORS IN BATHROOMS, HUGE MASTER CLOSET, LARGE LAUNDRY. COMPOSITE DECKING WITH ROOF OVERHEAD, VIEWS FOR MILES WITH NO NEIGHBORS BEHIND. STILL HAVE TIME TO SELECT PAINT COLORS, ALL FLOORING, & COUNTERTOPS .
$835,000
Lot 153 Magnolia Gretna, NE 68028
- Type:
- Single Family
- Sq.Ft.:
- 3,296
- Status:
- Active
- Beds:
- 4
- Lot size:
- 0.32 Acres
- Baths:
- 3.00
- MLS#:
- 22426704
- Subdivision:
- Magnolia
ADDITIONAL INFORMATION
Welcome to the Durango! Art of a Craftsman proudly presents this brand new design and floorplan! Soft close/dove joint cabinets, all stone countertops, Andersen windows, high efficiency HVAC, under cabinet lighting/outlets, and so much more! Whether you're wanting a ranch, 1.5 story, 2 story, or completely custom, there are options! Prices are subject to change based on final selections and lot. Finished basement not included in price. Provided photos are renders only. Reach out to learn more! Land listed as MLS #22416779.
$655,000
Lot 145 Magnolia Gretna, NE 68028
- Type:
- Single Family
- Sq.Ft.:
- 1,937
- Status:
- Active
- Beds:
- 3
- Lot size:
- 0.31 Acres
- Baths:
- 2.00
- MLS#:
- 22426703
- Subdivision:
- Magnolia
ADDITIONAL INFORMATION
Welcome to the Boulder! Art of a Craftsman proudly presents this brand new design and floorplan! Soft close/dove joint cabinets, all stone countertops, Andersen windows, high efficiency HVAC, under cabinet lighting/outlets, and so much more! Prices are subject to change based on final selections and lot. Renderings/photos may be of another home or not yet started. Reach out to learn more! Land listed as MLS #22416774.
$857,000
Lot 120 Magnolia Gretna, NE 68028
- Type:
- Single Family
- Sq.Ft.:
- 2,997
- Status:
- Active
- Beds:
- 2
- Lot size:
- 0.4 Acres
- Baths:
- 3.00
- MLS#:
- 22426674
- Subdivision:
- Magnolia
ADDITIONAL INFORMATION
Welcome to the Estes! Art of a Craftsman proudly presents this brand new design and floorplan! Soft close/dove joint cabinets, all stone countertops, Andersen windows, high efficiency HVAC, under cabinet lighting/outlets, and so much more! Prices are subject to change based on final selections and lot. Finished basement not included in price. Provided photos are renderings only. Reach out to learn more! Land listed as MLS #22416778.
$860,000
Lot 119 Magnolia Gretna, NE 68028
- Type:
- Single Family
- Sq.Ft.:
- 3,163
- Status:
- Active
- Beds:
- 5
- Lot size:
- 0.41 Acres
- Baths:
- 5.00
- MLS#:
- 22426669
- Subdivision:
- Magnolia
ADDITIONAL INFORMATION
Welcome to the Utah 3! Art of a Craftsman proudly presents this brand new design and floorplan! Soft close/dove joint cabinets, all stone countertops, Andersen windows, high efficiency HVAC, under cabinet lighting/outlets, and so much more! Prices are subject to change based on final selections and lot. Finished basement not included in price. Provided photos are renderings. Reach out to learn more! Land listed as MLS #22416777.
$920,000
Lot 84 Magnolia Gretna, NE 68028
- Type:
- Single Family
- Sq.Ft.:
- 3,102
- Status:
- Active
- Beds:
- 5
- Lot size:
- 0.49 Acres
- Baths:
- 4.00
- MLS#:
- 22426656
- Subdivision:
- Magnolia
ADDITIONAL INFORMATION
Welcome to the Cheyenne! Art of a Craftsman proudly presents this brand new design and floorplan! Soft close/dove joint cabinets, all stone countertops, Andersen windows, high efficiency HVAC, under cabinet lighting/outlets, and so much more! Prices are subject to change based on final selections and lot. Provided photos are renderings only. Reach out to learn more! Land listed under MLS #22416781.
$875,000
Lot 162 Magnolia Gretna, NE 68028
- Type:
- Single Family
- Sq.Ft.:
- 3,163
- Status:
- Active
- Beds:
- 5
- Lot size:
- 0.32 Acres
- Baths:
- 4.00
- MLS#:
- 22426884
- Subdivision:
- Magnolia
ADDITIONAL INFORMATION
Welcome to the Utah 3! Art of a Craftsman proudly presents this brand new design and floorplan! Soft close/dove joint cabinets, all stone countertops, Andersen windows, high efficiency HVAC, under cabinet lighting/outlets, and so much more! Prices are subject to change based on final selections and lot. Finished basement not included in price. Photos are renderings only. Reach out to learn more! Land listed as MLS #22416951.
$930,000
Lot 133 Magnolia Gretna, NE 68028
- Type:
- Single Family
- Sq.Ft.:
- 3,102
- Status:
- Active
- Beds:
- 5
- Lot size:
- 0.37 Acres
- Baths:
- 4.00
- MLS#:
- 22426882
- Subdivision:
- Magnolia
ADDITIONAL INFORMATION
Contract Pending Welcome to the Cheyenne! Art of a Craftsman's brand new design and floorplan! Soft close/dove joint cabinets, all stone countertops, Andersen windows, high efficiency HVAC, under cabinet lighting/outlets, and so much more! Whether you're wanting a ranch, 1.5 story, 2 story, or completely custom, there are options! Prices are subject to change based on final selections and lot. Renderings/photos may be of another home or not yet started. Land listed as MLS #22416957.
$815,000
Lot 80 Magnolia Gretna, NE 68028
- Type:
- Single Family
- Sq.Ft.:
- 3,296
- Status:
- Active
- Beds:
- 4
- Lot size:
- 0.32 Acres
- Baths:
- 3.00
- MLS#:
- 22426880
- Subdivision:
- Magnolia
ADDITIONAL INFORMATION
Walkout 1.5 Story with Art of a Craftsman! Welcome to the Durango! Art of a Craftsman proudly presents this brand new design and floorplan! With over 25 years of premium building experience, our standard level of finishes are far superior to the home-building basics. Soft close/dove joint cabinets, all stone countertops, Andersen windows, high efficiency HVAC, under cabinet lighting/outlets, and so much more! We stand by our quality, and when you work with Art of a Craftsman, you'll work side-by-side with the builder. Whether you're wanting a ranch, 1.5 story, 2 story, or completely custom, we have options! Prices are subject to change based on final selections and lot. Finished basement is not included in price. Provided photos are renderings only. Reach out to learn more!
$859,000
Lot 96 Magnolia Gretna, NE 68028
- Type:
- Single Family
- Sq.Ft.:
- 3,163
- Status:
- Active
- Beds:
- 5
- Lot size:
- 0.36 Acres
- Baths:
- 4.00
- MLS#:
- 22426868
- Subdivision:
- Magnolia
ADDITIONAL INFORMATION
Welcome to the Utah 3! Soft close/dove joint cabinets, all stone countertops, Andersen windows, high efficiency HVAC, under cabinet lighting/outlets, and so much more! Prices are subject to change based on final selections and lot. Finished basement not included in price. Provided photos are renderings only. Reach out to learn more! Land listed as MLS #22416960.
- Type:
- Single Family
- Sq.Ft.:
- 2,452
- Status:
- Active
- Beds:
- 4
- Lot size:
- 0.31 Acres
- Year built:
- 2024
- Baths:
- 4.00
- MLS#:
- 22425395
- Subdivision:
- Parkview
ADDITIONAL INFORMATION
D.R. Horton, Americaâ??s Builder, proudly presents the Reagan. The Reagan comes with 4 Bedrooms, 3.5 Bathrooms & a 3-car attached Garage. This home offers a Finished Basement providing almost 2,500 square feet of total living space! Upon entering the Reagan, youâ??ll be greeted with an open, spacious Great Room with a cozy fireplace. The gorgeous Gourmet Kitchen includes quartz countertops and a large Island overlooking the Dining and living areas. The Primary Bedroom is the perfect retreat off of the great room that includes an Ensuite Bathroom and large connecting Walk-in Closet. The two additional Bedrooms and dual vanity bathroom are located on the opposite side of the home providing privacy and comfort. Heading to the Finished Lower Level, youâ??ll find an additional large living area as well as the Fourth Bedroom, full Bathroom, and tons of storage space! All D.R. Horton Nebraska homes include our Americaâ??s Smart Homeâ?¢ Technology. This home is currently under construction.
- Type:
- Land
- Sq.Ft.:
- n/a
- Status:
- Active
- Beds:
- n/a
- Lot size:
- 31.83 Acres
- Baths:
- MLS#:
- 22425583
- Subdivision:
- Capehart Ridge
ADDITIONAL INFORMATION
This stunning piece of land could be yours. Views for miles while also enjoying the trees. Non-builder tied and ready for you to call home. Minutes from I-80, Hwy 6/31, Outlet Mall, Groceries, and anything else you could want. This is truly the perfect spot to build your dream home. Ground can be split into two 15-acre parcels.
- Type:
- Land
- Sq.Ft.:
- n/a
- Status:
- Active
- Beds:
- n/a
- Lot size:
- 15 Acres
- Baths:
- MLS#:
- 22425560
- Subdivision:
- Capehart Ridge
ADDITIONAL INFORMATION
This stunning piece of land could be yours. Views for miles while also enjoying the trees. Non builder tied and ready for you to call home. Minutes from I-80, Hwy 6/31, Outlet Mall, Groceries and anything else you could want. This is truly the perfect spot to build your dream home.
$375,400
8135 S 198 Street Gretna, NE 68028
- Type:
- Single Family
- Sq.Ft.:
- 1,870
- Status:
- Active
- Beds:
- 3
- Lot size:
- 0.25 Acres
- Year built:
- 2025
- Baths:
- 3.00
- MLS#:
- 22424998
- Subdivision:
- REMINGTON WEST
ADDITIONAL INFORMATION
Welcome to The Austin by Celebrity Homes. A Grand Foyer welcomes you to this truly Open and Spacious Design. Once on the main floor, the Gathering Room is sure to impress with itsâ?? high ceilings and Electric Linear Fireplace. An Eat-In Island Kitchen with Dining Area is perfect for any size growing family. Need to entertain or just relax, the finished lower level is just PERFECT! And the additional daylight windows are the magic touch. A â??Hidden Gemâ?? of the Austin is itsâ?? upper level Laundry Room, close to bedrooms! Ownerâ??s Suite is appointed with a walk-in closet, ¾ Bath with a Dual Vanity. Features of this 3 Bedroom, 2 Bath Home Include: Oversized 2 Car Garage with a Garage Door Opener, Refrigerator, Washer/Dryer Package, Quartz Countertops, Luxury Vinyl Panel Flooring (LVP) Package, Sprinkler System, Extended 2-10 Warranty Program, ½ Bath Rough-In, Professionally Installed Blinds, and thatâ??s just the start!(Pictures of Model Home) Price may reflect promotional discounts.
$500,000
11052 S 218 Street Gretna, NE 68028
- Type:
- Single Family
- Sq.Ft.:
- 1,838
- Status:
- Active
- Beds:
- 3
- Lot size:
- 0.22 Acres
- Baths:
- 2.00
- MLS#:
- 22424913
- Subdivision:
- Lincoln Ridge
ADDITIONAL INFORMATION
This Lennox XL NEW construction home in Gretna's newest neighborhood. This modern, open concept ranch home has it all with 3Bds, 2Bth, and a large 3 car garage. The kitchen and dining is the heart of this home. Beautiful custom cabinets and a walk in pantry with wood shelving. In the large primary suite you will find your very own spa like bathroom with dbl vanities, a walk-in shower, stand-alone soaking tub, and an oversized closet! The walk through laundry room has a sink and folding counter to help simplify this task! A drop zone off the garage, 2 more bdrms w/walk in closets and another full bath round out this floor plans stunning features. Quick hwy access, dining, and shopping just a few minutes away make this area very desirable. Call today and check out this home!

The data is subject to change or updating at any time without prior notice. The information was provided by members of The Great Plains REALTORS® Multiple Listing Service, Inc. Internet Data Exchange and is copyrighted. Any printout of the information on this website must retain this copyright notice. The data is deemed to be reliable but no warranties of any kind, express or implied, are given. The information has been provided for the non-commercial, personal use of consumers for the sole purpose of identifying prospective properties the consumer may be interested in purchasing. The listing broker representing the seller is identified on each listing. Copyright 2025 GPRMLS. All rights reserved.
Gretna Real Estate
The median home value in Gretna, NE is $391,785. This is higher than the county median home value of $295,800. The national median home value is $338,100. The average price of homes sold in Gretna, NE is $391,785. Approximately 62.65% of Gretna homes are owned, compared to 34.26% rented, while 3.08% are vacant. Gretna real estate listings include condos, townhomes, and single family homes for sale. Commercial properties are also available. If you see a property you’re interested in, contact a Gretna real estate agent to arrange a tour today!
Gretna, Nebraska has a population of 5,106. Gretna is less family-centric than the surrounding county with 33.01% of the households containing married families with children. The county average for households married with children is 38.97%.
The median household income in Gretna, Nebraska is $85,476. The median household income for the surrounding county is $88,408 compared to the national median of $69,021. The median age of people living in Gretna is 36.2 years.
Gretna Weather
The average high temperature in July is 87.3 degrees, with an average low temperature in January of 12.4 degrees. The average rainfall is approximately 31.7 inches per year, with 34.7 inches of snow per year.


