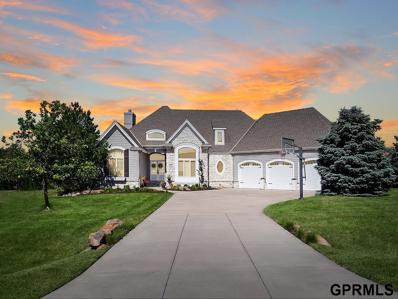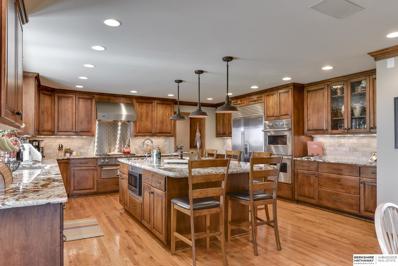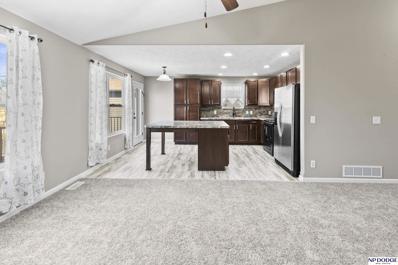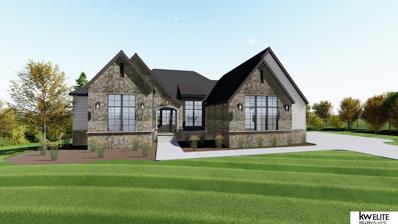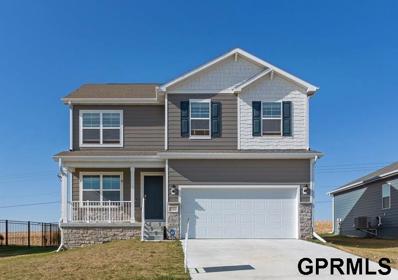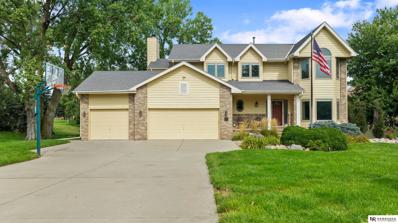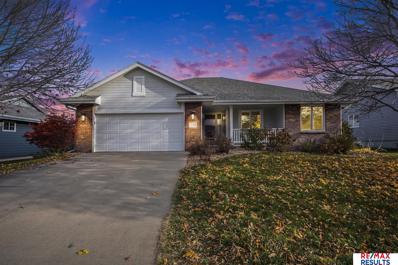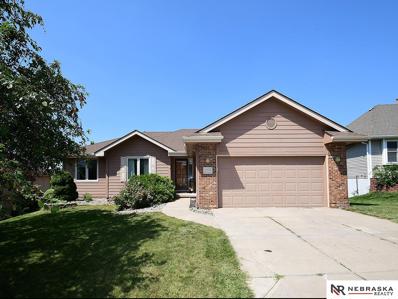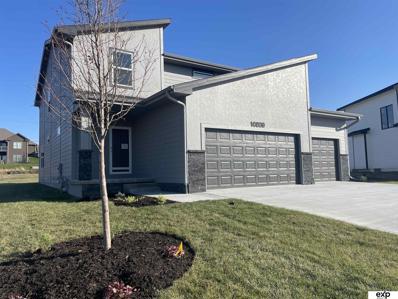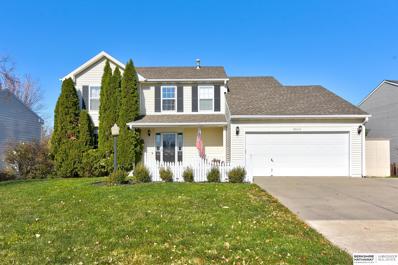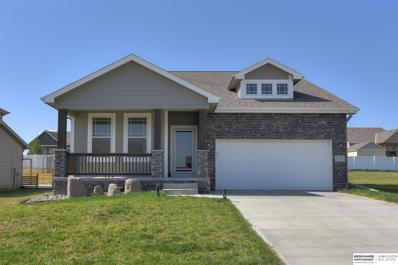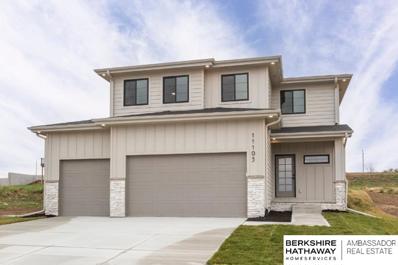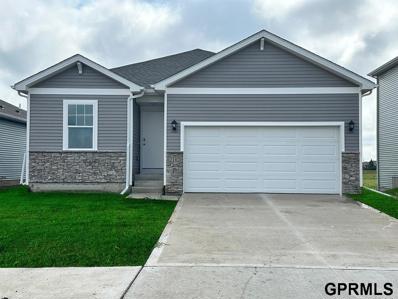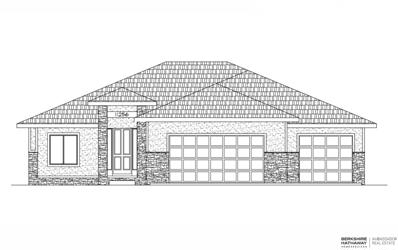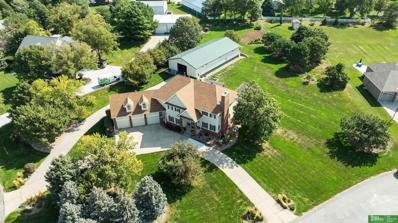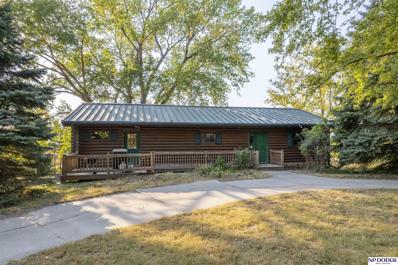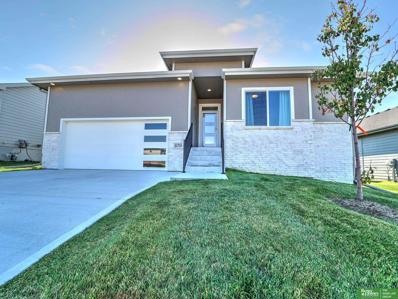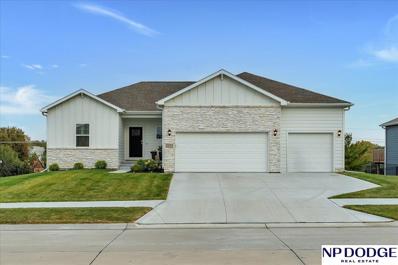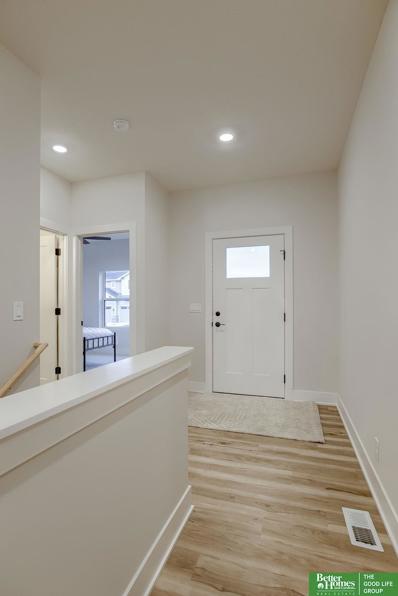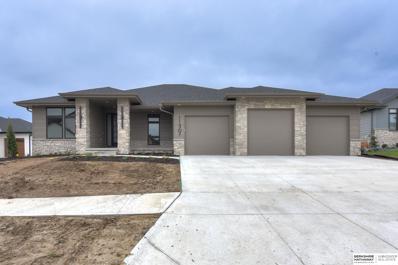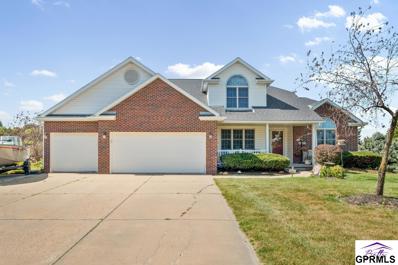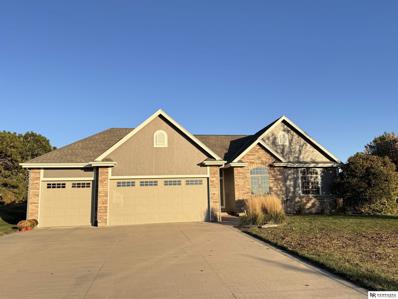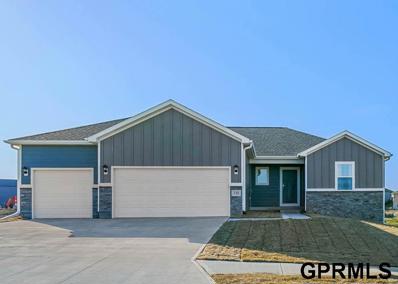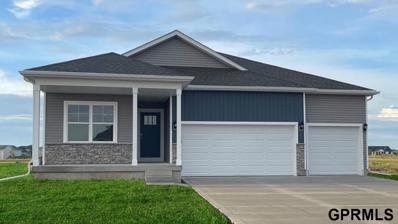Gretna NE Homes for Rent
The median home value in Gretna, NE is $399,990.
This is
higher than
the county median home value of $295,800.
The national median home value is $338,100.
The average price of homes sold in Gretna, NE is $399,990.
Approximately 62.65% of Gretna homes are owned,
compared to 34.26% rented, while
3.08% are vacant.
Gretna real estate listings include condos, townhomes, and single family homes for sale.
Commercial properties are also available.
If you see a property you’re interested in, contact a Gretna real estate agent to arrange a tour today!
$1,165,000
12261 Bobwhite Road Gretna, NE 68028
- Type:
- Single Family
- Sq.Ft.:
- 5,666
- Status:
- NEW LISTING
- Beds:
- 6
- Lot size:
- 1.26 Acres
- Year built:
- 2006
- Baths:
- 5.00
- MLS#:
- 22429614
- Subdivision:
- COPPER RIDGE
ADDITIONAL INFORMATION
Stunning ranch style home with 6 bedrooms and 5 bathrooms on 1.26 acres. Neighborhood allows extra buildings. As you step inside, you'll be greeted by the warmth of 3 fireplaces scattered throughout the home. The sun porch offers a peaceful retreat, while the main level and lower level suites provide ample space for guests or family members. This home has been completely updated, boasting a modern kitchen with quartz countertops and stainless steel appliances. The large room sizes and walkout basement with wet bar make it perfect for entertaining. Outside, you'll find 1.26 acres of land, providing plenty of space and privacy. The 3+ car extra deep garage is perfect for storing all your vehicles and toys. With a new furnace, water heater and updates this home is move-in ready. Extra features include 17 ft ceilings, crown molding, beams, smooth ceilings, custom primary closet. New Roof installed in November. So many fantastic features in this home.
$1,950,000
23171 Harrison Street Gretna, NE 68028
- Type:
- Single Family
- Sq.Ft.:
- 3,812
- Status:
- NEW LISTING
- Beds:
- 4
- Lot size:
- 19.58 Acres
- Year built:
- 1995
- Baths:
- 4.00
- MLS#:
- 22429696
- Subdivision:
- Lands
ADDITIONAL INFORMATION
20+ ACRES WITH NO COVENANTS AND LOW TAXES AND BRING YOUR BUSINESS TO HOME OPPORTUNITY. Panoramic Views! Discover this EXTRAORDINARY estate off Harrison Street in the Gretna School Districtâ??a rare find for acreage buyers! (Sellers are talking to the county about subdividing into three parcels) Key Features: 4 bedrooms, 4 baths, one bath in the 30x70 party barn! Six figure chefâ??s kitchen with top-of-the-line Viking appliances, perfect for hosting culinary masterpieces that will make your friends envious! 3 outbuildings, including a spacious party barn for gatherings or to use as a VENUE like Soaring Wings Winery in Springfield. In-ground pool with sweeping views of the LOST RAIL Golf Course, just minutes from Hwy 6, blending convenience with rural tranquility. Unbelievable views. This ESTATE offers the ultimate combination of luxury, space, low taxes/bring your business to home. Donâ??t miss this opportunity to own your slice of paradiseâ??schedule your showing today!
$350,000
10706 S 215 Street Gretna, NE 68028
- Type:
- Single Family
- Sq.Ft.:
- 2,333
- Status:
- NEW LISTING
- Beds:
- 4
- Lot size:
- 0.21 Acres
- Year built:
- 2013
- Baths:
- 3.00
- MLS#:
- 22429667
- Subdivision:
- Lincoln Place
ADDITIONAL INFORMATION
WAIT! WHAT?! PRE-INSPECTED! $5000 TOWARDS BUYERS CLOSING COSTS! NEW CARPET! NEW FLOORING! NEW RANGE! FRESH PAINT! 2 YO ROOF! COMPOSITE DECK! NO BACKYARD NEIGHBORS! Your dream Home in the Heart of Gretna where comfort meets tranquility is nestled in a serene neighborhood. Beautiful 4-bedroom, 3-bathroom ranch is not just a house, it's a lifestyle. Open-concept design with huge kitchen island - a perfect gathering spot for entertaining. With pullout drawers & ample counter space, organizing your gadgets & culinary utensils is a breeze. Primary bathroom boasts dual sinks, providing style & functionality for your morning routine. Huge rec room is perfect for game night. Experience serenity & privacy - no backyard neighbors, allowing peaceful evenings on your deck or patio with built-in firepit. Plus, direct access to nearby walking trails. Located in the sought-after Gretna School District! This home checks all the boxes for modern living. Sellers are motivated. Make this gem yours today!
$1,599,900
12535 S 227 Circle Gretna, NE 68028
- Type:
- Single Family
- Sq.Ft.:
- 4,626
- Status:
- NEW LISTING
- Beds:
- 5
- Lot size:
- 1.95 Acres
- Baths:
- 4.00
- MLS#:
- 22429537
- Subdivision:
- Silver Oak Estates
ADDITIONAL INFORMATION
Welcome to Echelon Homes' French Country home where luxury and elegance combine with modern touches. This walkout ranch is situated on a sprawling acreage lot in Silver Oak Estates. Step through the arched entry into the stunning kitchen with vaulted beams, massive island, and gas range. Walk-in pantry with built-ins and drop zone off the garage for added convenience. Large great room centered around a stunning fireplace featuring floor to ceiling windows with views of the tree-lined backyard. Relax in the private primary bedroom with vaulted ceiling and huge spa like en-suite with a gorgeous tiled walk-in shower and soaking tub. Two other spacious bedrooms are on the main floor with a shared full bath. Retreat to the basement which is perfect for entertaining with wet bar, rec area, and workout room with stone columns. Every detail carefully designed in this spectacular dream home that awaits you. COMPLETION DATE OF SUMMER 2025.
- Type:
- Single Family
- Sq.Ft.:
- 2,053
- Status:
- NEW LISTING
- Beds:
- 4
- Lot size:
- 0.19 Acres
- Year built:
- 2022
- Baths:
- 3.00
- MLS#:
- 22429277
- Subdivision:
- HARVEST HILLS
ADDITIONAL INFORMATION
Fall in love with over 2,000 sq ft of modern style and expert design. This open concept 2 story homes features 4 beds, 3 baths and a 2 car garage. Enter into the 9+ ceiling foyer where you'll be greeted by a wide open living space and an abundance of natural light shining onto the easy maintenance solid surface flooring though out the main level. You'll enjoy the quartz countertops, desireable cabinetry, large pantry and oversized island with plenty of seating space in the kitchen area. 2nd floor offers a primary suite featuring a deluxe bath with double sinks and walk-in closet with ample storage. You'll find size and comfort in the remaining 3 bedrooms and laundry on the upper level. Unfinished lower level has plenty of space for your custom touches! This Gretna gem has everything you've been waiting for. Schedule your showings today!!
$790,000
20102 Pearl Drive Gretna, NE 68028
- Type:
- Single Family
- Sq.Ft.:
- 3,945
- Status:
- NEW LISTING
- Beds:
- 5
- Lot size:
- 1.13 Acres
- Year built:
- 1992
- Baths:
- 4.00
- MLS#:
- 22429245
- Subdivision:
- SARPY HEIGHTS
ADDITIONAL INFORMATION
Nestled in Sarpy Heights, this stunning home offers a harmonious blend of space, style, & nature, set on a sprawling 1.13-acre lot adorned with mature trees. When you step inside, you?ll be captivated by the charm & luxurious comfort this home exudes. The heart of the home is a beautifully designed kitchen, featuring wood floors, a spacious island, & a bar that seamlessly flows into the living room. Retreat to the primary bedroom complete with a cozy sitting room, a beautiful bathroom, and an expansive walk-in closet that?s sure to impress. The finished basement offers even more living/rec space, with a wet bar and multiple walkouts to the patios, firepit & pond. Outside is the impressive 20 x 40 heated outbuilding that is ready to go for your RV with a 50-amp hookup & 13ft door. The patio is also hot tub ready with electrical in place. This home isn't just a place to live; it's a place to enjoy life!
- Type:
- Single Family
- Sq.Ft.:
- 2,668
- Status:
- NEW LISTING
- Beds:
- 4
- Lot size:
- 0.2 Acres
- Year built:
- 2000
- Baths:
- 3.00
- MLS#:
- 22429239
- Subdivision:
- PLUM CREEK
ADDITIONAL INFORMATION
OPEN HOUSE - 11/23 from 11am to 1pm & 11/24 1-3pm! PREINSPECTED!!! Enjoy plenty of new items in this home - new washer/dryer & dishwasher, kitchen remodeled in 2020, new HVAC in 2020, and wood floors in 2022! Step foot inside and enjoy tall, vaulted ceilings in the main living room with wood burning fireplace. Large kitchen has a full wall of cabinets and plenty of counter space. Primary bedroom has walk-in closet and attached suite with double sinks and tub, and tiled shower. Two more large sized bedrooms and hall bath complete main floor. Enjoy your oversized family room in the finished basement with additional bedroom and bath. Flat backyard and large covered patio is the perfect place for spending fall nights outside. See this one quick!
- Type:
- Single Family
- Sq.Ft.:
- 2,472
- Status:
- NEW LISTING
- Beds:
- 4
- Lot size:
- 0.19 Acres
- Year built:
- 1997
- Baths:
- 3.00
- MLS#:
- 22429270
- Subdivision:
- Plum Creek
ADDITIONAL INFORMATION
Welcome to this stunningly updated 4+1 bedroom ranch-style gem, where modern elegance meets family-focused functionality! This home's thoughtfully designed interior features a custom fireplace that creates a warm and inviting focal point in the living area. Each bedroom showcases a stylish board & batten design, blending character with comfort. The kitchen is a chefs delight with ample countertop space for meal prep and entertaining, while the convenience of 1st-floor laundry simplifies daily living. The walk-out basement is a true highlight, offering a fully finished space with a wet bar that's perfect for hosting friends and family. Step outside to the expansive, privacy-fenced backyard, a tranquil retreat with plenty of room for outdoor fun. A unique kids room in the basement features a built-in loft and slide, creating a playful haven for little ones. Every detail of this home has been designed to impress. Don't miss your opportunity to call this extraordinary property home!
$455,000
10809 S 218 Street Gretna, NE 68028
- Type:
- Single Family
- Sq.Ft.:
- 2,235
- Status:
- NEW LISTING
- Beds:
- 4
- Lot size:
- 0.2 Acres
- Year built:
- 2024
- Baths:
- 3.00
- MLS#:
- 22429229
- Subdivision:
- Lincoln Ridge
ADDITIONAL INFORMATION
Welcome to The Mackenzie in Lincoln Ridge, Gretnaâ??s Newest Premier Community! This stunning modern home boasts 4 spacious bedrooms, with walk-in closets, including a luxurious primary suite that features an oversized ensuite with a dual vanity and an extra-large walk-in closet. Designed for seamless contemporary living, the main floor wows with its sleek kitchen, perfect for culinary creations, and a bright, airy dining space that flows effortlessly into the great room. The well-planned drop zone and half bath are conveniently located at the garage entrance, perfect for handling lifeâ??s daily demands. With a large 3-car garage, thereâ??s plenty of room for vehicles and storage. Enjoy beautiful landscape and a fully fenced backyard. Located in Gretna, a prime spot between Lincoln and Omaha, youâ??re just minutes away from an abundance of shopping, dining, and entertainment options. Donâ??t miss outâ??this home has it all!
- Type:
- Single Family
- Sq.Ft.:
- 3,013
- Status:
- Active
- Beds:
- 4
- Lot size:
- 0.22 Acres
- Year built:
- 2001
- Baths:
- 4.00
- MLS#:
- 22429045
- Subdivision:
- Northridge Estates
ADDITIONAL INFORMATION
Welcome to this charming 2-story home located in Northridge Estates! This gem offers a spacious and versatile floorplan that won't disappoint. The main level features a welcoming great room that flows seamlessly into the living room and formal dining room, creating an ideal space for both everyday living and entertaining. The large eat-in kitchen is flooded with natural sunlight, warmth and offers plenty of room for casual dining. Upstairs, you'll find generous-sized bedrooms, including the primary suite with soaring cathedral ceilings that add an extra touch of elegance. The second-floor laundry adds convenience to your daily routine. The finished basement is a standout, with canned lighting, a wet bar, family room, and a non-conforming bedroom, perfect for guests, a home office, or a playroom. Step outside to the expansive backyard, a true retreat with an awning, above-ground pool, and lush greenery, ideal for relaxing or entertaining. Don't miss the opportunity to make it yours!
- Type:
- Single Family
- Sq.Ft.:
- 2,495
- Status:
- Active
- Beds:
- 4
- Lot size:
- 0.19 Acres
- Year built:
- 2021
- Baths:
- 3.00
- MLS#:
- 22428898
- Subdivision:
- Lakeview
ADDITIONAL INFORMATION
Move right in to this three-year-young stunner in Lakeview with nearly 2,500 finished square feet! This lovely ranch home features an open floorplan with four bedrooms, three bathrooms, and a two-car garage. On the main level, you'll find a spacious and open kitchen, living room, informal dining room, and a full bath. Three bedrooms on the main level, including the primary suite with a full bath, double sinks, and plenty of closet space. The mudroom/laundry room is conveniently located for a smooth transition inside from the garage. Downstairs you'll find a spacious rec room, fourth bedroom, 3/4 bath, and a massive storage room. All appliances stay, including the washer & dryer! Outside, relax on the adorable covered front porch, or the covered year-old patio in the back yard. Back patio comes with a 10-year transferrable warranty - 9 years remaining. Located near the heart of Gretna in highly sought after Gretna School District. Make this home yours in time for the holidays!
- Type:
- Single Family
- Sq.Ft.:
- 2,271
- Status:
- Active
- Beds:
- 4
- Lot size:
- 0.2 Acres
- Year built:
- 2024
- Baths:
- 3.00
- MLS#:
- 22428983
- Subdivision:
- Lincoln Ridge
ADDITIONAL INFORMATION
Welcome to this stunning new construction 2-story home, The Leavenworth Plan built by Colony Custom Homes, where modern design meets exceptional craftsmanship. This 4 bed, 3 bath, 3 car features an expansive open floor plan that seamlessly blends the living, dining, & kitchen areas, making it perfect for both entertaining & everyday living. Gorgeous LVP flooring runs throughout the main floor & black windows throughout. The chefâ??s kitchen is a true standout, featuring beautiful quartz countertops, a stylish tile backsplash, & top-of-the-line SS appliances, including a gas cooktop. Upstairs, youâ??ll find the spacious primary suite with a large walk-in closet & a beautifully tiled shower that adds a spa-like feel to your daily routine. Located in Lincoln Ridge, with easy access to both Highway 370 & 204th Street- Gretna schools!
- Type:
- Single Family
- Sq.Ft.:
- 1,606
- Status:
- Active
- Beds:
- 5
- Lot size:
- 0.15 Acres
- Year built:
- 2023
- Baths:
- 3.00
- MLS#:
- 22428754
- Subdivision:
- Parkview
ADDITIONAL INFORMATION
D.R. Horton, Americaâ??s Builder, presents the Roland plan. The Roland provides 5 bedrooms and 3 full Bathrooms in a single-level, open living space. The Roland offers a Finished Basement providing nearly 2500 square feet of total living space! In the main living area, you'll find a large kitchen island overlooking the spacious Dining area and Great Room. The beautiful gourmet Kitchen includes Quartz Countertops and a spacious Pantry. The Primary bedroom is located at the back of the home and offers a large Walk-In closet as well as an ensuite bathroom with dual vanity sink and walk-in shower. There are two Bedrooms and the Second Bathroom split from the Primary at the front of the home while the private Fourth Bedroom can be found tucked away beyond the spacious Laundry Room â?? perfect for guests. Heading into the Finished Lower Level, you'll find an additional living area as well as the 5th Bedroom and 3rd Full Bathroom! All D.R. Horton Iowa homes include our Americaâ??s Smart Homeâ?¢ Techn
- Type:
- Single Family
- Sq.Ft.:
- 3,105
- Status:
- Active
- Beds:
- 5
- Lot size:
- 0.25 Acres
- Year built:
- 2024
- Baths:
- 3.00
- MLS#:
- 22428552
- Subdivision:
- Gruenther Ridge
ADDITIONAL INFORMATION
Proline Berkeley Ranch with modern elevation on a WALKOUT East-facing lot. Open floor plan with large windows & daylight throughout. Great room features a natural stone fireplace. Large kitchen with locally made custom cabinetry, huge center island & walk-in pantry! Primary with double sink vanity, huge walk-in shower & walk-in closet. Spacious laundry room with sink vanity and upper cabinet. Drop area coming in from garage with drop zone area. Huge 3 car garage. Covered deck on rear. Finished basement with 2 bedrooms, 3/4 bath, rec room with a wet bar and still plenty of storage/utility space. Buyer to verify current HOA fees and schools. AMA
- Type:
- Single Family
- Sq.Ft.:
- 5,394
- Status:
- Active
- Beds:
- 5
- Lot size:
- 1.1 Acres
- Year built:
- 2004
- Baths:
- 5.00
- MLS#:
- 22428539
- Subdivision:
- Forest Run II
ADDITIONAL INFORMATION
Open House 11/17 1-3PM. Soaring 2-story home with 5 bedrooms, 5 baths on 1.1 Acres. Insulated and heated 36X75 outbuilding is perfect for all your business, hobbies, social gatherings and storage! Maintain the healthy lawn on your private lot with inground sprinkler system and let your pets run free with invisible fencing. This property is has it all, 2 story entry, Granite, ss appliances, heated floors, 3 interior fireplaces, 1 exterior fireplace and oversized composite deck. Walk in closets in every bedroom, large bonus room on 2nd level perfect for exercise room or play room. 2nd kitchen in basement makes it perfect for entertaining or guest living area. Walking distance to the new 15 acre Gretna lake and 65 acre recreation area currently under construction. This one checks all the boxes!
$495,000
13910 S 226 Circle Gretna, NE 68028
- Type:
- Single Family
- Sq.Ft.:
- 1,917
- Status:
- Active
- Beds:
- 3
- Lot size:
- 2.4 Acres
- Year built:
- 1984
- Baths:
- 2.00
- MLS#:
- 22428536
- Subdivision:
- Corn'S First Addition
ADDITIONAL INFORMATION
Log home with very open floor plan. Cathedral ceiling in combination Great Rm, Informal dining and kitchen. 1st Flr Laundry Split BRs, Pri BR has full bath and walk-in closet. Two Brs on other side have full bath between. Walk-out basement with daylight windows. Wood burning stove. BI bookcases and storage room. Two Car sideload garage. Great views off of deck of the Valley. Property that house sits on is 1.1 ac. There is an additional treed lot next to first lot of 1.3 ac. The subdivision has 4 lots total. The other two are currently owned by one party. Both lots are included in price. Septic was cleaned & new laterals installed 7/24. Low Mill Levy. No HOA.
- Type:
- Single Family
- Sq.Ft.:
- 2,820
- Status:
- Active
- Beds:
- 3
- Lot size:
- 0.17 Acres
- Year built:
- 2024
- Baths:
- 3.00
- MLS#:
- 22428511
- Subdivision:
- Lincoln Ridge
ADDITIONAL INFORMATION
Enjoy worry free living in Gretna's newest neighborhood, Lincoln Ridge. This Lennox Villa is less than a year old: no wait for construction to move in! Perfectly planned home w/ 3 bedrooms w/ walk-in closets. Primary has ensuite bathroom w/ dual vanities & zero entry tiled shower. Main floor laundry has built in cabinets & is situated near drop zone that includes storage bench & hanging area. Large open floor plan, built in kitchen appliances & large pantry. Generous flex room on main floor can be used as an office, reading room, bedroom, or dining room. Want even more space? Home has finished basement w/ large rec room, add'l 4th bedroom, & 3rd bath. All lawn & sprinkler maintenance, snow removal & trash services are included in the monthly HOA. Easy access to Lincoln and Omaha equals endless options for events, dining, shopping and activities. A large bonus room/storage room on the lower level is partially finished. Included with the home is a water softener and filtration system.
- Type:
- Single Family
- Sq.Ft.:
- 1,666
- Status:
- Active
- Beds:
- 3
- Lot size:
- 0.02 Acres
- Year built:
- 2022
- Baths:
- 3.00
- MLS#:
- 22428483
- Subdivision:
- Lakeview
ADDITIONAL INFORMATION
Open house Saturday 11/9 from 10am - Noon. Welcome to this stunning 2022-built ranch home in the highly sought-after Lakeview subdivision in Gretna! This modern gem features an open-concept layout with beautiful quartz countertops that add a touch of elegance to the kitchen and living spaces. The walkout basement provides plenty of potential for additional living space or entertainment, all while sitting on a flat, easy-to-maintain lot. Energy efficiency is a standout feature of this home, boasting an impressive HERS rating of 55, ensuring lower utility bills and a comfortable living environment year-round. Equipped with smart home products, you'll enjoy the convenience of controlling your home's features with ease. Nestled in a popular community, this home combines style, comfort, and technology, making it the perfect place to call your own.
- Type:
- Single Family
- Sq.Ft.:
- 2,628
- Status:
- Active
- Beds:
- 5
- Lot size:
- 0.21 Acres
- Year built:
- 2024
- Baths:
- 3.00
- MLS#:
- 22428667
- Subdivision:
- Gruenther Ridge
ADDITIONAL INFORMATION
This MINDEN ranch features 5 bed, 3 bath, 3 stall garage + 1 tandem...YES 4 parking spaces along with a covered patio!! THI Builders, prides itself in building quality homes with upgraded "standard" finishes that stands out amongst the competition. The kitchen features a stunning quartz countertop overhang that is perfect for dining or any occasion. All stainless steel GE appliances in the kitchen are included! Drop zone off of the garage. Fully finished basement! LVP flooring and carpeting throughout. This development is within close proximity to the new "Gretna Crossing Park" and athletic complex, schools and more. Photos are of similar model in different location since construction is not completed. Other plans and lot options available. AMA
Open House:
Sunday, 12/1 2:00-4:00PM
- Type:
- Single Family
- Sq.Ft.:
- 3,335
- Status:
- Active
- Beds:
- 4
- Lot size:
- 0.27 Acres
- Year built:
- 2024
- Baths:
- 3.00
- MLS#:
- 22428269
- Subdivision:
- Hidden Hollow
ADDITIONAL INFORMATION
Stunning Custom-Built Walkout Ranch backing to green space. Certified High-Performance. Large entry with hardwd flrs and ceiling detail. Office has large window to provide an abundance of natural light. Kitchen features custom cabinets, large island, hardwd flrs, granite countertops, tiled backsplash, gas stove with vent hood, & pantry. Dining area off kitchen has access to covered deck. Living Rm has fp & large windows, high ceilings. Drop zone has custom built ins. Oversize Laundry has cabinets, tiled flrs, & storage shelves. Primary Rm has tray ceiling, ceiling fan, & large windows. Primary bath has tiled shower, dual vanities, & walk-in closet. Bedrm 2 on main is of goodsize & has walk in closet. Finished walkout basement has large rec rm with wet bar, storage rm, ¾ bath. Bedrms 3 & 4 have ample storage space with huge walk-in closets. Rec Rm provides access to oversized backyard with sprinkler system. This is a custom-built home by Jeck and Company Builder
$747,000
11982 LEWISON Lane Gretna, NE 68028
- Type:
- Single Family
- Sq.Ft.:
- 3,408
- Status:
- Active
- Beds:
- 5
- Lot size:
- 1.25 Acres
- Year built:
- 1998
- Baths:
- 4.00
- MLS#:
- 22428255
- Subdivision:
- LYMAN HYLANDS
ADDITIONAL INFORMATION
Rare opportunity in Lyman Hylands! Welcome home to your fantastic one and a half story home situated on over an acre lot. This home features a spacious open concept with a ton of natural light, high ceilings and beautiful woodwork throughout. The kitchen has been updated with an open floor plan that opens up to your dining area, granite countertops and is ready for your entertaining needs. Primary bedroom is located on the main floor with a luxurious en suite. There are three bedrooms located upstairs with ample closet space. The basement is fully finished with the 5th bedroom, and a large family room. The inground pool will be the center of attention. There is an extra driveway pad. This home is located close to many attractions and interstate access. Hurry this one won't last.
$759,000
12129 S 202 Street Gretna, NE 68028
- Type:
- Single Family
- Sq.Ft.:
- 3,340
- Status:
- Active
- Beds:
- 5
- Lot size:
- 1.01 Acres
- Year built:
- 2013
- Baths:
- 4.00
- MLS#:
- 22428073
- Subdivision:
- Forest Run 111
ADDITIONAL INFORMATION
Wonderful acreage with a top quality home. Stately home with plenty of well thought out rooms. You will enjoy the open plan and spacious yard. Room for a large outbuilding.
- Type:
- Single Family
- Sq.Ft.:
- 2,452
- Status:
- Active
- Beds:
- 4
- Lot size:
- 0.31 Acres
- Year built:
- 2024
- Baths:
- 4.00
- MLS#:
- 22427716
- Subdivision:
- Parkview
ADDITIONAL INFORMATION
D.R. Horton, Americaâ??s Builder, proudly presents the Reagan. The Reagan comes with 4 Bedrooms, 3.5 Bathrooms & a 3-car attached Garage. This home offers a Finished Basement providing almost 2,500 square feet of total living space! Upon entering the Reagan, youâ??ll be greeted with an open, spacious Great Room with a cozy fireplace. The gorgeous Gourmet Kitchen includes quartz countertops and a large Island overlooking the Dining and living areas. The Primary Bedroom is the perfect retreat off of the great room that includes an Ensuite Bathroom and large connecting Walk-in Closet. The two additional Bedrooms and dual vanity bathroom are located on the opposite side of the home providing privacy and comfort. Heading to the Finished Lower Level, youâ??ll find an additional large living area as well as the Fourth Bedroom, full Bathroom, and tons of storage space! All D.R. Horton Nebraska homes include our Americaâ??s Smart Homeâ?¢ Technology. This home is currently under construction.
- Type:
- Single Family
- Sq.Ft.:
- 2,964
- Status:
- Active
- Beds:
- 5
- Lot size:
- 0.23 Acres
- Year built:
- 2024
- Baths:
- 4.00
- MLS#:
- 22427714
- Subdivision:
- Parkview
ADDITIONAL INFORMATION
D.R. Horton, Americaâ??s Builder, presents the Fairfield. The Fairfield includes 5 bedrooms, 4 full Baths, and a Finished Basement providing nearly 3000 sqft of total living space! In the main living area, you'll find 9 ft Ceilings and a large kitchen island overlooking the Dining area & Great Room. The Kitchen includes Quartz Countertops, Tile Backsplash, & a Large Pantry. The Primary bedroom offers an ensuite bathroom with dual vanity sink and Tiled Shower. There are two Bedrooms at the front of the home while the private 4th Bed & Bath can be found tucked away beyond the spacious Laundry Room. In the massive Finished Lower Level, you'll find another living area as well as the 5th bed and 4th bath! All D.R. Horton Nebraska homes include our Americaâ??s Smart Homeâ?¢ Technology and DEAKO® decorative plug-n-play light switches. Photos may be similar but not necessarily of subject property, including interior and exterior colors, finishes and appliances. This home is under construction.
$2,895,000
22509 Capehart Road Gretna, NE 68028
- Type:
- Single Family
- Sq.Ft.:
- 4,710
- Status:
- Active
- Beds:
- 5
- Lot size:
- 19.99 Acres
- Year built:
- 1997
- Baths:
- 5.00
- MLS#:
- 22427402
- Subdivision:
- None
ADDITIONAL INFORMATION
A slice of Heaven awaits! Step into this 4,832 sq ft exec. ranch, featuring a stunning wall of windows with breathtaking Elkhorn & Platte River views & unforgettable sunsets, prof. remodeled & updated in 2022 nestled on 20+/- acres surrounded by hundreds of trees, this luxury property offers both privacy & convenienceâ??just mins to Lincoln or Omaha. Enjoy private land w/ fruit & nut trees while you savor coffee on your deck w/ panoramic river valley views. Features: 5 bdrms/5th bdrm/office, 5 bath, magazine-worthy custom kitchen w/ large walk-in butler pantry, walkout basement set up for in-law suite, 4-car attached garage, 3-car detached garage outbuilding w/ heat provides ample space for vehicles & hobbies, new sprinkler system, brick ranch. Zoned agricultural w/ subdivision potential into 5-acre lots, this estate offers endless possibilities. One mile to new city park sports complex w/ new YMCA. Imagine coming home to a private retreatâ??truly your own slice of heaven.

The data is subject to change or updating at any time without prior notice. The information was provided by members of The Great Plains REALTORS® Multiple Listing Service, Inc. Internet Data Exchange and is copyrighted. Any printout of the information on this website must retain this copyright notice. The data is deemed to be reliable but no warranties of any kind, express or implied, are given. The information has been provided for the non-commercial, personal use of consumers for the sole purpose of identifying prospective properties the consumer may be interested in purchasing. The listing broker representing the seller is identified on each listing. Copyright 2024 GPRMLS. All rights reserved.
