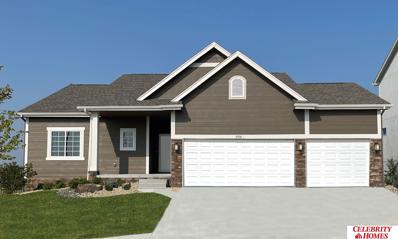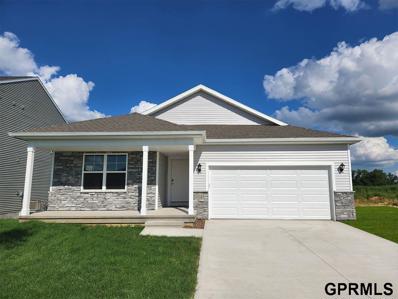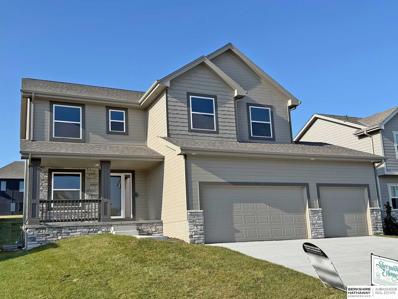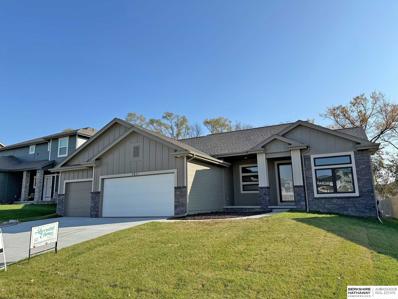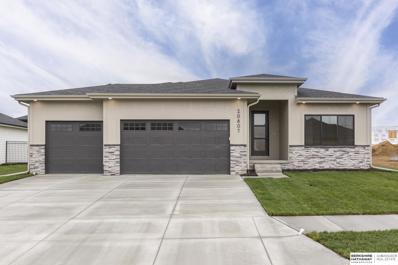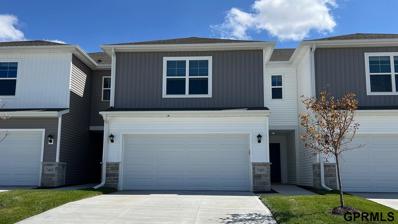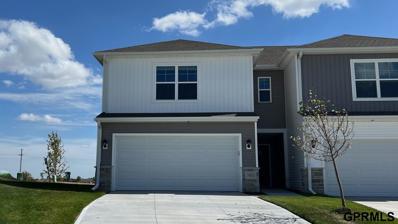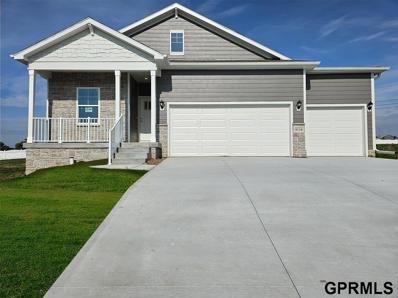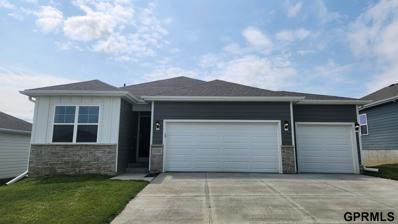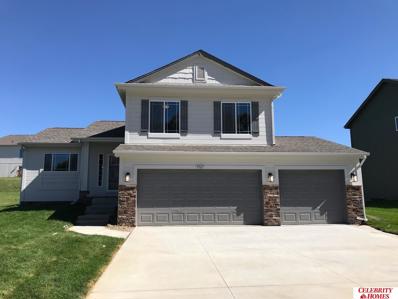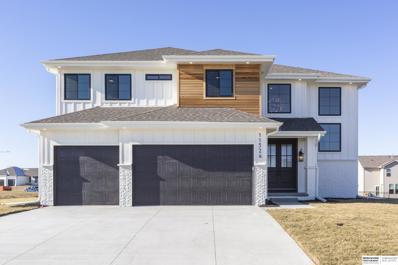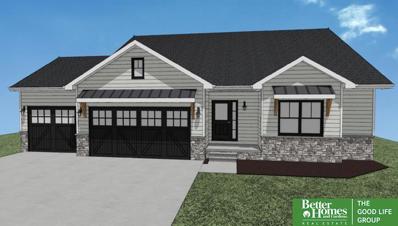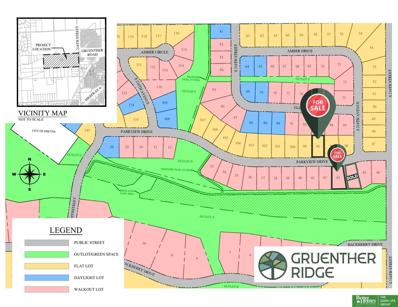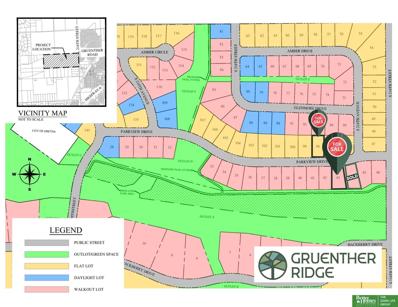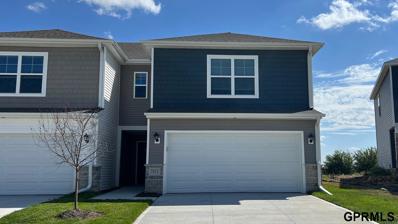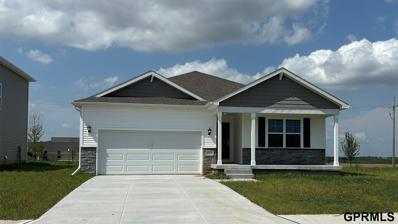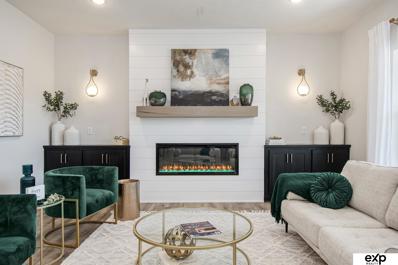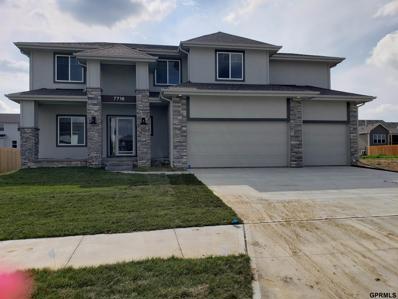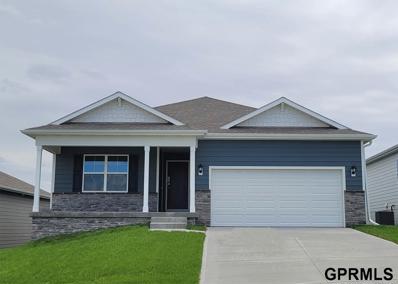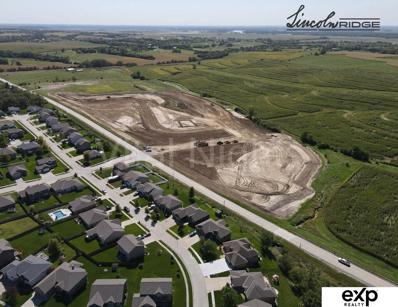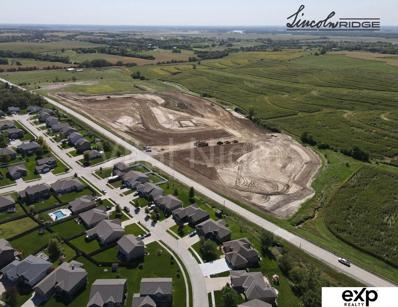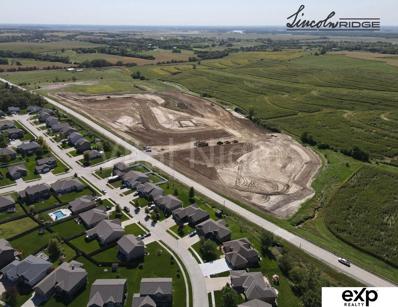Gretna NE Homes for Rent
$389,400
8128 S 198 Street Gretna, NE 68028
- Type:
- Single Family
- Sq.Ft.:
- 1,507
- Status:
- Active
- Beds:
- 3
- Lot size:
- 0.25 Acres
- Year built:
- 2024
- Baths:
- 2.00
- MLS#:
- 22410616
- Subdivision:
- REMINGTON WEST
ADDITIONAL INFORMATION
Welcome to The Sheridan by Celebrity Homes. Ranch Design that offers 3 bedrooms on the main floor This design offers a surprisingly roomy main floor Gathering Room leading into an Eat-In Island Kitchen and Dining Area. Plenty of room in the lower level for a Rec Room, another Bedroom, and even another ¾ Bath! Ownerâ??s Suite is appointed with a walk-in closet, ¾ Privacy Bath Design with a Dual Vanity. Features of this 3 Bedroom, 2 Bath Home Include: 2 Car Garage with a Garage Door Opener, Refrigerator, Washer/Dryer Package, Quartz Countertops, Luxury Vinyl Panel Flooring (LVP) Package, Sprinkler System, Extended 2-10 Warranty Program, 3/4 Bath Rough-In, Professionally Installed Blinds, and thatâ??s just the start! (Pictures of Model Home) Price may reflect promotional discounts, if applicable
- Type:
- Single Family
- Sq.Ft.:
- 2,511
- Status:
- Active
- Beds:
- 4
- Lot size:
- 0.29 Acres
- Year built:
- 2023
- Baths:
- 3.00
- MLS#:
- 22409283
- Subdivision:
- SUNSET MEADOWS
ADDITIONAL INFORMATION
MODEL HOME NOT FOR SALE! D.R. Horton, Americaâ??s Builder, presents the Neuville. The Neuville offers 4 Bedrooms & 3 Bathrooms in a ranch-style living area. This home includes a Finished Basement providing over 2,500 sqft of total living space! The main living area offers an open layout that provides the perfect entertainment space. The Kitchen features a large Corner Pantry and an Oversized Island overlooking the Dining and Great Room areas. Two large Bedrooms are split from the Primary Bedroom in the front of the home. Heading into the Primary Bedroom, youâ??ll find a large Walk-In Closet and ensuite bathroom with dual vanity sinks. In the Finished Lower Level, youâ??ll find a large Living Space as well as the 4th Bedroom, full bath, and tons of storage space! All D.R. Horton Nebraska homes include our Americaâ??s Smart Homeâ?¢ Technology. Photos may be similar but not necessarily of subject property, including interior and exterior colors, finishes and appliances.
$456,779
8110 S 196th Street Gretna, NE 68028
- Type:
- Single Family
- Sq.Ft.:
- 2,227
- Status:
- Active
- Beds:
- 4
- Lot size:
- 0.21 Acres
- Year built:
- 2024
- Baths:
- 3.00
- MLS#:
- 22408815
- Subdivision:
- Remington Ridge
ADDITIONAL INFORMATION
*HOME IS NOW COMPLETE* Sherwood Homes' new, larger version of the Benson 2-story. Sitting room retreat off primary bedroom. Very open concept main floor with Custom-Built kitchen cabinets and granite or quartz counters. Large, inviting front porch. Three-car garage, large concrete patio. Huge walk-in pantry. All the quality and amenities you've come to expect in a Sherwood Home.
$479,900
7811 S 198th Street Gretna, NE 68028
- Type:
- Single Family
- Sq.Ft.:
- 1,776
- Status:
- Active
- Beds:
- 3
- Lot size:
- 0.25 Acres
- Year built:
- 2024
- Baths:
- 2.00
- MLS#:
- 22408496
- Subdivision:
- Remington West
ADDITIONAL INFORMATION
What a fantastic lot! A new look for Sherwood's popular Austin Ranch plan. Three car garage, 10-foot tall ceiling in kitchen, dinette, great room, and entry, LVT floors in much of the main floor. Wide open concept. Granite of quartz counters and custom cabinets throughout. Luxurious tile master shower with Polystone floor. Gretna schools. West facing lot so your patio is shaded in from the afternoon sun. All the latest finishes done in the most popular palette. Price includes first year ProHome comprehensive warranty and 2/10 warranty including transferable 10 year structural warranty! Home is now complete
- Type:
- Single Family
- Sq.Ft.:
- 3,039
- Status:
- Active
- Beds:
- 5
- Lot size:
- 0.22 Acres
- Year built:
- 2024
- Baths:
- 3.00
- MLS#:
- 22408933
- Subdivision:
- Harvest Hills
ADDITIONAL INFORMATION
Contract Pending.SSDL. Proudly presenting the Aksarben floor plan by Colony Custom Homes! This split ranch floor plan features 5 bedrooms, 3 bathrooms, and a 3 car garage. On the main level, you will find a private primary suite and 2 additional bedrooms. The lower level features a spacious family room with a wet bar, 2 bedrooms, a full bath, and a bonus room. Pictures are of another home.
$279,990
7405 S 204th Avenue Gretna, NE 68028
- Type:
- Townhouse
- Sq.Ft.:
- 1,511
- Status:
- Active
- Beds:
- 3
- Lot size:
- 0.08 Acres
- Year built:
- 2024
- Baths:
- 2.00
- MLS#:
- 22407015
- Subdivision:
- SUNSET MEADOWS
ADDITIONAL INFORMATION
D.R. Horton, Americaâ??s Builder, presents the Sydney townhome. This Two-Story Townhome boasts 3 Bedrooms, 2.5 Bathrooms, and a 2-Car Garage in a spacious open floorplan. As you enter the home, youâ??ll be greeted with a beautiful Great Room featuring a cozy fireplace. The Gourmet Kitchen offers an Oversized Pantry and a Large Island, perfect for entertaining! On the second level, youâ??ll find the Primary Bedroom with an ensuite Bathroom featuring a dual vanity sink as well as a spacious Walk-In Closet. Youâ??ll also find Two additional Large Bedrooms, full Bathroom, and Laundry Room! All D.R. Horton Iowa homes include our Americaâ??s Smart Homeâ?¢ Technology and comes with an industry-leading suite of smart home products. Video doorbell, garage door control, lighting, door lock, thermostat, and voice - all controlled through one convenient app! Also included are DEAKO® decorative plug-n-play light switches with smart switch capability. This home is currently under construction.
$289,990
7409 S 204th Avenue Gretna, NE 68028
- Type:
- Townhouse
- Sq.Ft.:
- 1,511
- Status:
- Active
- Beds:
- 3
- Lot size:
- 0.14 Acres
- Year built:
- 2024
- Baths:
- 2.00
- MLS#:
- 22407014
- Subdivision:
- SUNSET MEADOWS
ADDITIONAL INFORMATION
MOVE-IN READY! D.R. Horton, Americaâ??s Builder, presents the Sydney townhome. This Two-Story Townhome boasts 3 Bedrooms, 2.5 Bathrooms, and a 2-Car Garage in a spacious open floorplan. As you enter the home, youâ??ll be greeted with a beautiful Great Room featuring a cozy fireplace. The Gourmet Kitchen offers an Oversized Pantry and a Large Island, perfect for entertaining! On the second level, youâ??ll find the Primary Bedroom with an ensuite Bathroom featuring a dual vanity sink as well as a spacious Walk-In Closet. Youâ??ll also find Two additional Large Bedrooms, full Bathroom, and Laundry Room! All D.R. Horton Iowa homes include our Americaâ??s Smart Homeâ?¢ Technology and comes with an industry-leading suite of smart home products. Video doorbell, garage door control, lighting, door lock, thermostat, and voice - all controlled through one convenient app! Also included are DEAKO® decorative plug-n-play light switches with smart switch capability. This home is currently under construction.
$289,990
7403 S 204th Avenue Gretna, NE 68028
- Type:
- Townhouse
- Sq.Ft.:
- 1,511
- Status:
- Active
- Beds:
- 3
- Lot size:
- 0.13 Acres
- Year built:
- 2024
- Baths:
- 2.00
- MLS#:
- 22407013
- Subdivision:
- SUNSET MEADOWS
ADDITIONAL INFORMATION
MOVE-IN READY! D.R. Horton, Americaâ??s Builder, presents the Sydney townhome. This Two-Story Townhome boasts 3 Bedrooms, 2.5 Bathrooms, and a 2-Car Garage in a spacious open floorplan. As you enter the home, youâ??ll be greeted with a beautiful Great Room featuring a cozy fireplace. The Gourmet Kitchen offers an Oversized Pantry and a Large Island, perfect for entertaining! On the second level, youâ??ll find the Primary Bedroom with an ensuite Bathroom featuring a dual vanity sink as well as a spacious Walk-In Closet. Youâ??ll also find Two additional Large Bedrooms, full Bathroom, and Laundry Room! All D.R. Horton Iowa homes include our Americaâ??s Smart Homeâ?¢ Technology and comes with an industry-leading suite of smart home products. Video doorbell, garage door control, lighting, door lock, thermostat, and voice - all controlled through one convenient app! Also included are DEAKO® decorative plug-n-play light switches with smart switch capability. This home is currently under construction.
- Type:
- Single Family
- Sq.Ft.:
- 2,483
- Status:
- Active
- Beds:
- 5
- Lot size:
- 0.17 Acres
- Year built:
- 2024
- Baths:
- 3.00
- MLS#:
- 22405695
- Subdivision:
- Harvest Hills
ADDITIONAL INFORMATION
D.R. Horton, Americaâ??s Builder, presents the Roland plan. The Roland provides 5 Bedrooms & 3 Bathrooms in an open ranch-style home. The Roland offers a Finished Basement providing nearly 2,500 sqft of total living space, plus a WALKOUT basement! In the main living area, you'll find a large kitchen island overlooking the Dining area and Great Room. The beautiful Kitchen includes a spacious Pantry. The Primary bedroom offers a large Walk-In closet as well as an ensuite bathroom with dual vanity sink. There are 2 Bedrooms & the 2nd bath split from the Primary at the front of the home while the private 4th bed can be found tucked away near the Laundry Room-perfect for guests! In the Finished Lower Level, you'll find a living area as well as the 5th Bed and 3rd Full Bath! All D.R. Horton Nebraska homes include our Americaâ??s Smart Homeâ?¢ Technology. Photos may be similar but not necessarily of subject property, including interior and exterior colors, finishes & appliances.
- Type:
- Single Family
- Sq.Ft.:
- 2,219
- Status:
- Active
- Beds:
- 4
- Lot size:
- 0.17 Acres
- Year built:
- 2024
- Baths:
- 3.00
- MLS#:
- 22405692
- Subdivision:
- Harvest Hills
ADDITIONAL INFORMATION
MOVE-IN READY! D.R. Horton, Americaâ??s Builder, presents the Abbott. The Abbott provides 4 bedrooms and 3 full baths in a single-level, open living space with a Finished Basement. This home includes over 2,200 square feet of total living space, plus a WALKOUT basement! In the main living area, you'll find a large kitchen Island overlooking the Dining area and Great Room. The Kitchen includes Quartz Countertops and a spacious Walk-In Pantry. In the Primary bedroom youâ??ll find a large Walk-In Closet, as well as an ensuite Bathroom with dual vanity sink and walk-in shower. Two additional Large Bedrooms and the second full Bathroom are split from the Primary Bedroom at the opposite side of the home. Heading into the Finished lower level, youâ??ll find the Fourth Bedroom, a full Bathroom, and spacious additional living area! All D.R. Horton Nebraska homes include our Americaâ??s Smart Homeâ?¢ Technology. Photos may be similar but not necessarily of subject property.
$375,900
8121 S 198 Avenue Gretna, NE 68028
- Type:
- Single Family
- Sq.Ft.:
- 1,986
- Status:
- Active
- Beds:
- 3
- Lot size:
- 0.25 Acres
- Year built:
- 2024
- Baths:
- 3.00
- MLS#:
- 22405406
- Subdivision:
- REMINGTON WEST
ADDITIONAL INFORMATION
Welcome to The Weston by Celebrity Homes. Think SPACIOUS when you think The Weston. You donâ??t need to look at the square footage to tell you that this New Home has plenty of space. Starting with the Large Eat In Island Kitchen and Dining Area. A few steps away is the Gathering Room which is sure to impress with itsâ?? Electric Linear Fireplace. Need to entertain or just relax? The finished lower level is just PERFECT! A â??Hidden Gemâ?? of the Weston is itsâ?? upper level Laundry Room.. near all the bedrooms! Large Ownerâ??s Suite is appointed with a walk-in closet, ¾ Bath with a Dual Vanity. Features of this 3 Bedroom, 3 Bath Home Include: 2 Car Garage with a Garage Door Opener, Refrigerator, Washer/Dryer Package, Quartz Countertops, Luxury Vinyl Panel Flooring (LVP) Package, Sprinkler System, Extended 2-10 Warranty Program, Professionally Installed Blinds, and thatâ??s just the start! (Pictures of Model Home) Price may reflect promotional discounts, if applicable
- Type:
- Single Family
- Sq.Ft.:
- 2,501
- Status:
- Active
- Beds:
- 3
- Lot size:
- 0.22 Acres
- Year built:
- 2024
- Baths:
- 3.00
- MLS#:
- 22408995
- Subdivision:
- Harvest Hills
ADDITIONAL INFORMATION
Contract Pending. SSDL. Proudly presenting the Florence floor plan by Colony Custom Homes! This spacious, 2-story home features 3 bedrooms, 3 bathrooms, and a 3-car garage. This 2-story floor plan has an open floor plan with an office/flex room on the main floor. Upstairs, you'll find a primary suite with a gorgeous walk-in shower, double vanities, and a large walk-in closet. The additional 2 bedrooms and laundry are also upstairs. Pictures are of another home.
- Type:
- Single Family
- Sq.Ft.:
- 3,450
- Status:
- Active
- Beds:
- 5
- Lot size:
- 0.26 Acres
- Year built:
- 2021
- Baths:
- 3.00
- MLS#:
- 22404895
- Subdivision:
- Lakeview
ADDITIONAL INFORMATION
Step into this better-than-new luxury living home that exudes elegance and sophistication. Features include an open floor plan, EVP flooring in the main living areas, charming wood blinds throughout, and sleek glass doors on all showers. The Great Room is perfect for entertaining, with its heat-producing electric fireplace framed by floating shelving. The kitchen boasts beautiful cabinetry, ample counterspace, and a dining area leading to a covered porch, the perfect place to unwind. The primary suite is a true retreat, featuring separate dual vanities, a spacious walk-in shower, separate water closet, and a huge walk-in closet. The lower level features two bedrooms, a 3/4 bath, large family room and rec room with a wet bar and ample amounts of storage. The backyard is mostly fenced and landscaped with easy care perennials. This lovely home is located in Gretna's popular Lakeview subdivision offering easy access to many amenities including the Gretna outlets and new YMCA. Move in ready
- Type:
- Single Family
- Sq.Ft.:
- 2,648
- Status:
- Active
- Beds:
- 5
- Lot size:
- 0.19 Acres
- Year built:
- 2024
- Baths:
- 4.00
- MLS#:
- 22404726
- Subdivision:
- Gruenther Ridge
ADDITIONAL INFORMATION
Build this 5 bed, 4 bath, 3 stall garage ERICSON plan with a finish the basement or build one of THI Builders other semi-custom plans on this walkout lot in one of the newest developments in Gretna! THI Builders, prides itself in building quality homes with upgraded "standard" finishes that stands out amongst the competition. Be in a brand new home starting in the $400K's in just 7-9 months from contract! Reach out to listing agent today to begin exploring your options and enjoy what this development has to offer with its close proximity to the new "Gretna Crossing Park" and athletic complex, schools and more. Photos are of similar model in different location. Other plans and lot options available. AMA
- Type:
- Land
- Sq.Ft.:
- n/a
- Status:
- Active
- Beds:
- n/a
- Baths:
- MLS#:
- 22404525
- Subdivision:
- GRUENTHER RIDGE
ADDITIONAL INFORMATION
Welcome to Gruenther Ridge - located off the beaten path, west of 216th and Gruenther Rd. in Gretna, NE this new development is available for new home construction. Phase 1 of Gruenther Ridge has 120 single family lots. The development will include nearly 17 acres of green space including a trail system, and future parks! Carlson Custom Homes (www.carlsoncustomhomesne.com) delivers the highest quality craftsmanship with high attention to detail. When building with them â?? you have direct contact with the builder throughout the entire building process and custom changes are welcome! Lot 98 is a flat lot , across street from walking trail. Easy access to Highway 6 and 370. Gretna school district.
- Type:
- Land
- Sq.Ft.:
- n/a
- Status:
- Active
- Beds:
- n/a
- Baths:
- MLS#:
- 22404518
- Subdivision:
- GRUENTHER RIDGE
ADDITIONAL INFORMATION
Welcome to Gruenther Ridge - located off the beaten path, west of 216th and Gruenther Rd. in Gretna, NE this new development is available for new home construction. Phase 1 of Gruenther Ridge has 120 single family lots. The development will include nearly 17 acres of green space including a trail system, and future parks! Carlson Custom Homes (www.carlsoncustomhomesne.com) delivers the highest quality craftsmanship with high attention to detail. When building with them â?? you have direct contact with the builder throughout the entire building process and custom changes are welcome! Lot 43 is a sought-after walkout lot with no back neighbors and backs to walking trail! Easy access to Highway 6 and 370. Gretna school district.
$279,990
7509 S 204th Avenue Gretna, NE 68028
- Type:
- Townhouse
- Sq.Ft.:
- 1,511
- Status:
- Active
- Beds:
- 3
- Lot size:
- 0.08 Acres
- Year built:
- 2024
- Baths:
- 2.00
- MLS#:
- 22404278
- Subdivision:
- SUNSET MEADOWS
ADDITIONAL INFORMATION
Contract Pending MOVE-IN READY! D.R. Horton, Americaâ??s Builder, presents the Sydney townhome. This Two-Story Townhome boasts 3 Bedrooms, 2.5 Bathrooms, and a 2-Car Garage in a spacious open floorplan. As you enter the home, youâ??ll be greeted with a beautiful Great Room featuring a cozy fireplace. The Gourmet Kitchen offers an Oversized Pantry and a Large Island, perfect for entertaining! On the second level, youâ??ll find the Primary Bedroom with an ensuite Bathroom featuring a dual vanity sink as well as a spacious Walk-In Closet. Youâ??ll also find Two additional Large Bedrooms, full Bathroom, and Laundry Room! All D.R. Horton Iowa homes include our Americaâ??s Smart Homeâ?¢ Technology and comes with an industry-leading suite of smart home products. Video doorbell, garage door control, lighting, door lock, thermostat, and voice - all controlled through one convenient app! Also included are DEAKO® decorative plug-n-play light switches with smart switch capability.
$289,990
7511 S 204th Avenue Gretna, NE 68028
- Type:
- Townhouse
- Sq.Ft.:
- 1,511
- Status:
- Active
- Beds:
- 3
- Lot size:
- 0.1 Acres
- Year built:
- 2024
- Baths:
- 2.00
- MLS#:
- 22404274
- Subdivision:
- SUNSET MEADOWS
ADDITIONAL INFORMATION
*MOVE-IN READY!* D.R. Horton, Americaâ??s Builder, presents the Sydney townhome. This Two-Story Townhome boasts 3 Bedrooms, 2.5 Bathrooms, and a 2-Car Garage in a spacious open floorplan. As you enter the home, youâ??ll be greeted with a beautiful Great Room featuring a cozy fireplace. The Gourmet Kitchen offers an Oversized Pantry and a Large Island, perfect for entertaining! On the second level, youâ??ll find the Primary Bedroom with an ensuite Bathroom featuring a dual vanity sink as well as a spacious Walk-In Closet. Youâ??ll also find Two additional Large Bedrooms, full Bathroom, and Laundry Room! All D.R. Horton Iowa homes include our Americaâ??s Smart Homeâ?¢ Technology and comes with an industry-leading suite of smart home products. Video doorbell, garage door control, lighting, door lock, thermostat, and voice - all controlled through one convenient app! Also included are DEAKO® decorative plug-n-play light switches with smart switch capability.
- Type:
- Single Family
- Sq.Ft.:
- 2,511
- Status:
- Active
- Beds:
- 4
- Lot size:
- 0.17 Acres
- Year built:
- 2024
- Baths:
- 3.00
- MLS#:
- 22404270
- Subdivision:
- SUNSET MEADOWS
ADDITIONAL INFORMATION
MOVE-IN READY! D.R. Horton, Americaâ??s Builder, presents the Neuville. The Neuville offers 4 Bedrooms & 3 Bathrooms in a ranch-style living area. This home includes a Finished Basement providing over 2,500 sqft of total living space! The main living area offers an open layout that provides the perfect entertainment space. The Kitchen features a large Corner Pantry and an Oversized Island overlooking the Dining and Great Room areas. Two large Bedrooms are split from the Primary Bedroom in the front of the home. Heading into the Primary Bedroom, youâ??ll find a large Walk-In Closet and ensuite bathroom with dual vanity sinks. In the Finished Lower Level, youâ??ll find a large Living Space as well as the 4th Bedroom, full bath, and tons of storage space! All D.R. Horton Nebraska homes include our Americaâ??s Smart Homeâ?¢ Technology. Photos may be similar but not necessarily of subject property, including interior and exterior colors, finishes and appliances.
$525,000
21702 Hampton Drive Gretna, NE 68028
Open House:
Saturday, 11/30 1:00-3:00PM
- Type:
- Single Family
- Sq.Ft.:
- 2,529
- Status:
- Active
- Beds:
- 4
- Lot size:
- 0.21 Acres
- Year built:
- 2022
- Baths:
- 3.00
- MLS#:
- 22403931
- Subdivision:
- Lincoln Ridge
ADDITIONAL INFORMATION
Start your next adventure w/ Story Homes in Lincoln Ridge. Meet The Wesley! Immerse yourself in unparalleled craftsmanship in this 4bed, 3bath home, w/a 3-car garage. Check out the open floor plan flooded with natural light on the main floor. The stunning kitchen steals the show, boasting quartz countertops w/a suede finish, a solid quartz backsplash, a large island, custom range hood & built-in stainless steel appliances. The fireplace surround adorned w/shiplap adds charm, while accent walls enhance the ambiance throughout. Enjoy the convenience of a huge drop zone, versatile flex room, & a pocket office for added functionality. The large primary bedroom features a spacious walk-in closet that seamlessly connects to the laundry room, ensuring convenience & efficiency. The ensuite bath offers dbl vanities, tile flooring, and a lavish walk-in shower. 3 additional bedrooms, a 2nd floor laundry, and a hall bath that has dbl vanities & a separate tub/toilet room ensure seamless mornings.
$540,000
7716 S 199 Street Gretna, NE 68028
- Type:
- Single Family
- Sq.Ft.:
- 2,661
- Status:
- Active
- Beds:
- 4
- Lot size:
- 0.2 Acres
- Year built:
- 2023
- Baths:
- 3.00
- MLS#:
- 22400100
- Subdivision:
- Remington West
ADDITIONAL INFORMATION
HOME ON THE MARKET FOR BACK UP OFFERS ONLY. OFFER PENDING POPULAR 2-STORY HOME nestled in Remington West. Enjoy the feel of complete open kitchen with gorgeous painted shaker style cabinetry, luxury quartz island, and too many custom extras to mention! A Design Ceiling is featured in the great room to front entry, and awesome huge windows! The large pantry, walk-in shower at primary bath, jack n Jill baths, huge bonus room and fireplace design are among the many luxury features you get to experience in this home! Relish in the Quartz Counters throughout and custom birch cabinetry, with painted cabinets at kitchen! Pictures may be of a similar plan. HOME IS COMPLETE . Pictures and matterport may be of a similar plan
- Type:
- Single Family
- Sq.Ft.:
- 2,191
- Status:
- Active
- Beds:
- 4
- Lot size:
- 0.2 Acres
- Year built:
- 2023
- Baths:
- 3.00
- MLS#:
- 22328722
- Subdivision:
- Parkview
ADDITIONAL INFORMATION
MODEL HOME NOT FOR SALE! D.R. Horton, Americaâ??s Builder, presents the Hamilton. This spacious Ranch home includes 4 Bedrooms and 3 Bathrooms. The Hamilton offers a Finished Basement providing nearly 2,200 square feet of total living space! As you make your way into the main living area, youâ??ll find an open Great Room featuring a cozy fireplace. The Gourmet Kitchen includes a Walk-In Pantry and a Large Island overlooking the Dining and Great Room. The Primary Bedroom offers a large Walk-In Closet, as well as an ensuite bathroom with dual vanity sink and walk-in shower. Two additional Large Bedrooms and the second full bathroom are split from the Primary Bedroom at the opposite side of the home. In the Finished Lower Level, youâ??ll find an Oversized living space along with the Fourth Bedroom, full bath, and tons of storage space! All D.R. Horton Nebraska homes include our Americaâ??s Smart Homeâ?¢ Technology. Photos may be similar but not necessarily of subject property.
- Type:
- Land
- Sq.Ft.:
- n/a
- Status:
- Active
- Beds:
- n/a
- Baths:
- MLS#:
- 22328709
- Subdivision:
- Lincoln Ridge
ADDITIONAL INFORMATION
Discover the perfect blend of location and lifestyle at Lincoln Ridge, Gretna's newest neighborhood. Situated at 216th and Lincoln Rd., this community offers a strategic location between Lincoln and Omaha, providing endless opportunities for shopping, dining, and entertainment. Gretna schools, consistently ranked among the highest in the state, provide an exceptional learning environment for residents. Choose from Villa lots and experience a carefree lifestyle with many lots options available. Villa lots can offer zero entry and have the option of adding a fence! Our standard lots where you can choose from a selection of ranch and 2-story plans! For detailed information on floor plans, pricing, and availability, contact us now! Take the first step towards your dream home in Lincoln Ridge with Story Homes.
- Type:
- Land
- Sq.Ft.:
- n/a
- Status:
- Active
- Beds:
- n/a
- Baths:
- MLS#:
- 22328708
- Subdivision:
- Lincoln Ridge
ADDITIONAL INFORMATION
Discover the perfect blend of location and lifestyle at Lincoln Ridge, Gretna's newest neighborhood. Situated at 216th and Lincoln Rd., this community offers a strategic location between Lincoln and Omaha, providing endless opportunities for shopping, dining, and entertainment. Gretna schools, consistently ranked among the highest in the state, provide an exceptional learning environment for residents. Choose from Villa lots and experience a carefree lifestyle with many lots options available. Villa lots can offer zero entry and have the option of adding a fence! Our standard lots where you can choose from a selection of ranch and 2-story plans! For detailed information on floor plans, pricing, and availability, contact us now! Take the first step towards your dream home in Lincoln Ridge with Story Homes.
- Type:
- Land
- Sq.Ft.:
- n/a
- Status:
- Active
- Beds:
- n/a
- Baths:
- MLS#:
- 22328707
- Subdivision:
- Lincoln Ridge
ADDITIONAL INFORMATION
Discover the perfect blend of location and lifestyle at Lincoln Ridge, Gretna's newest neighborhood. Situated at 216th and Lincoln Rd., this community offers a strategic location between Lincoln and Omaha, providing endless opportunities for shopping, dining, and entertainment. Gretna schools, consistently ranked among the highest in the state, provide an exceptional learning environment for residents. Choose from Villa lots and experience a carefree lifestyle with many lots options available. Villa lots can offer zero entry and have the option of adding a fence! Our standard lots where you can choose from a selection of ranch and 2-story plans! For detailed information on floor plans, pricing, and availability, contact us now! Take the first step towards your dream home in Lincoln Ridge with Story Homes.

The data is subject to change or updating at any time without prior notice. The information was provided by members of The Great Plains REALTORS® Multiple Listing Service, Inc. Internet Data Exchange and is copyrighted. Any printout of the information on this website must retain this copyright notice. The data is deemed to be reliable but no warranties of any kind, express or implied, are given. The information has been provided for the non-commercial, personal use of consumers for the sole purpose of identifying prospective properties the consumer may be interested in purchasing. The listing broker representing the seller is identified on each listing. Copyright 2024 GPRMLS. All rights reserved.
Gretna Real Estate
The median home value in Gretna, NE is $397,300. This is higher than the county median home value of $295,800. The national median home value is $338,100. The average price of homes sold in Gretna, NE is $397,300. Approximately 62.65% of Gretna homes are owned, compared to 34.26% rented, while 3.08% are vacant. Gretna real estate listings include condos, townhomes, and single family homes for sale. Commercial properties are also available. If you see a property you’re interested in, contact a Gretna real estate agent to arrange a tour today!
Gretna, Nebraska 68028 has a population of 5,106. Gretna 68028 is more family-centric than the surrounding county with 52.04% of the households containing married families with children. The county average for households married with children is 38.97%.
The median household income in Gretna, Nebraska 68028 is $85,476. The median household income for the surrounding county is $88,408 compared to the national median of $69,021. The median age of people living in Gretna 68028 is 36.2 years.
Gretna Weather
The average high temperature in July is 87.3 degrees, with an average low temperature in January of 12.4 degrees. The average rainfall is approximately 31.7 inches per year, with 34.7 inches of snow per year.
