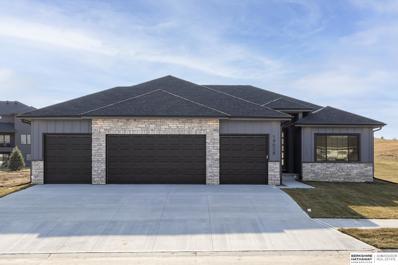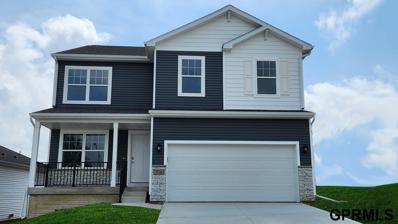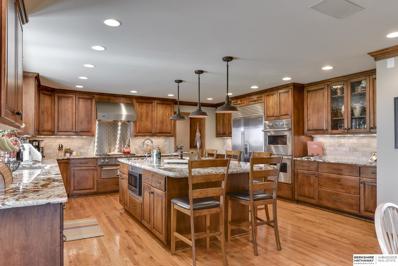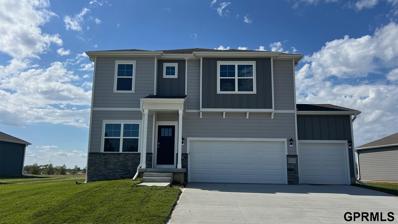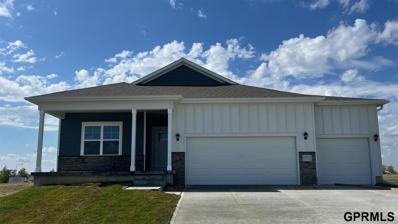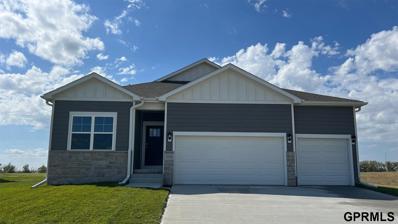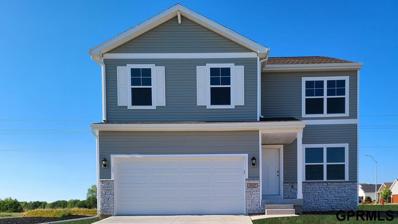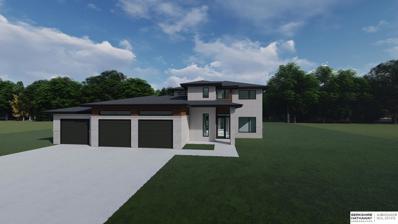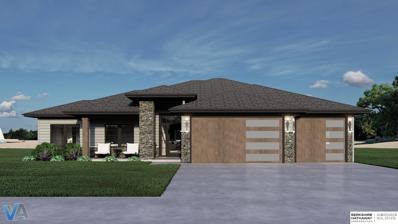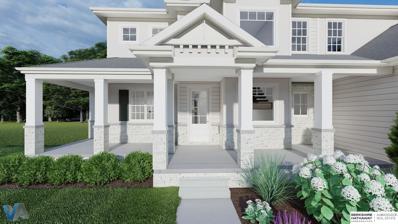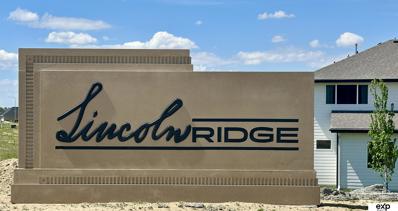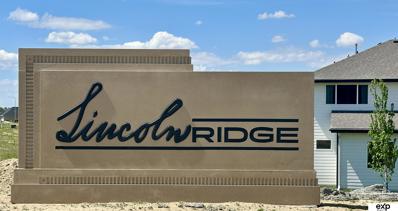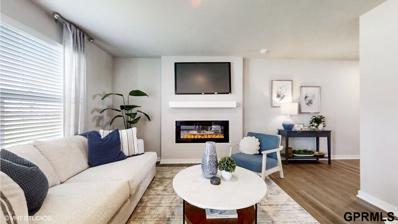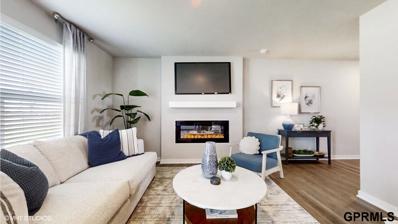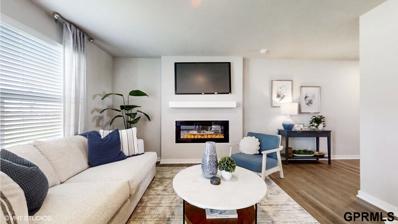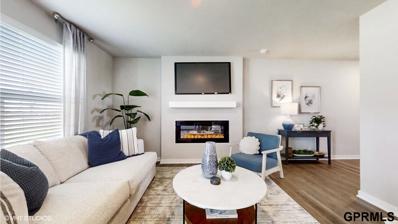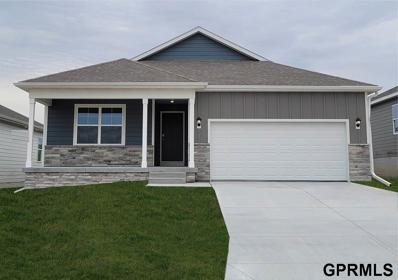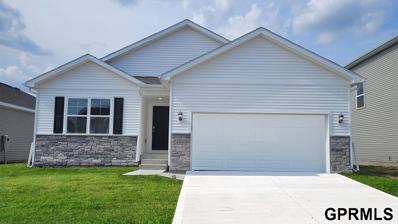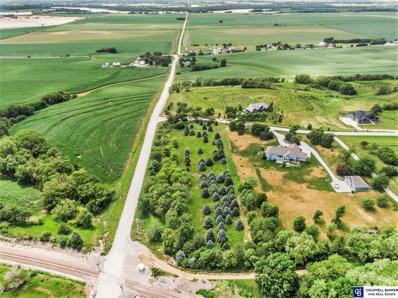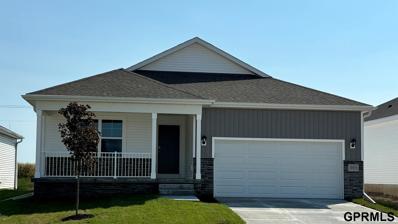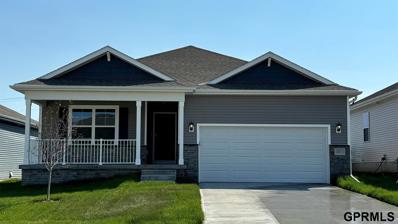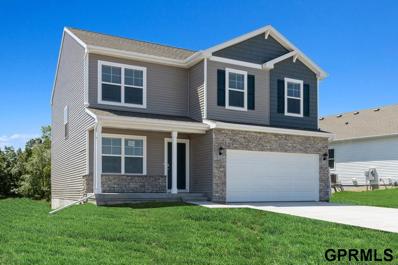Gretna NE Homes for Rent
- Type:
- Single Family
- Sq.Ft.:
- 3,499
- Status:
- Active
- Beds:
- 6
- Lot size:
- 0.29 Acres
- Baths:
- 3.00
- MLS#:
- 22423997
- Subdivision:
- Magnolia
ADDITIONAL INFORMATION
Contract Pending Contract pending. SSDL. Proudly presenting the Dundee floor plan by Colony Custom Homes! This spacious ranch features 6 bedrooms, 3 bathrooms, and a 4-car garage. On the main level, you will find a split floor plan with a spacious primary suite and 2 additional bedrooms. Downstairs, there is a spacious family room with a wetbar, 3 additional bedrooms, and a full bath.
- Type:
- Single Family
- Sq.Ft.:
- 2,556
- Status:
- Active
- Beds:
- 5
- Lot size:
- 0.17 Acres
- Year built:
- 2023
- Baths:
- 4.00
- MLS#:
- 22417468
- Subdivision:
- SUNSET MEADOWS
ADDITIONAL INFORMATION
MODEL HOME NOT FOR SALE! D.R. Horton, Americaâ??s Builder, presents the Bellhaven. This beautiful 2-story home has 5 large Bedrooms & 3.5 Bathrooms. This home includes a FINISHED Basement providing this Bellhaven over 2,500 sqft of Living Space! Upon entering this home youâ??ll find a spacious Study perfect for an office space. As you make your way through the Foyer, youâ??ll find a spacious Great Room complete with a fireplace. The Gourmet Kitchen is perfect for entertaining with its Oversized Island overlooking the Dining and Living areas. Heading up to the second level, youâ??ll find the oversized Primary Bedroom featuring an ensuite bathroom and TWO large walk-in closets. The additional 3 Bedrooms, full Bath, and Laundry Room round out the rest of the upper level. In the Finished Lower Level, youâ??ll find another Living Space as well as the 5th Bed & 3rd bath. All D.R. Horton Nebraska homes include our Americaâ??s Smart Homeâ?¢ Technology.
$1,950,000
23171 Harrison Street Gretna, NE 68028
- Type:
- Single Family
- Sq.Ft.:
- 3,812
- Status:
- Active
- Beds:
- 4
- Lot size:
- 19.58 Acres
- Year built:
- 1995
- Baths:
- 4.00
- MLS#:
- 22417458
- Subdivision:
- Lands
ADDITIONAL INFORMATION
19.58 Acres with Panoramic Views of LOST RAIL Golf Course and Low Taxes! Discover this extraordinary estate off Harrison Street in the Gretna School Districtâ??a rare find for acreage buyers! Enjoy low property taxes while relishing the space and privacy of this 19.58-acre property. Key Features: 4 bedrooms, 4 baths, one bath in the 30x70 party barn! Gourmet chefâ??s kitchen with top-of-the-line appliances, perfect for hosting culinary masterpieces that will make your friends envious! No covenants for seamless integration of home and business 3 outbuildings, including a spacious party barn for gatherings In-ground pool with sweeping views of the golf course Minutes from Hwy 6, blending convenience with rural tranquility This estate offers the ultimate combination of luxury, space, and low taxes. Donâ??t miss this opportunity to own your slice of paradiseâ??schedule your showing today!
- Type:
- Single Family
- Sq.Ft.:
- 2,053
- Status:
- Active
- Beds:
- 4
- Lot size:
- 0.27 Acres
- Year built:
- 2024
- Baths:
- 3.00
- MLS#:
- 22417294
- Subdivision:
- Parkview
ADDITIONAL INFORMATION
MOVE-IN READY! D.R. Horton, Americaâ??s Builder, presents the Holland. This two-story, open concept home provides 4 large Bedrooms and 2.5 Bathrooms. Upon entering the home youâ??ll find a spacious open Study perfect for an office space. As you make your way through the Foyer, youâ??ll find 9ft Ceilings and a large Great Room featuring a cozy fireplace. The Gourmet Kitchen with included Quartz Countertops with Tile Backsplash is perfect for entertaining with its Oversized Island overlooking the Dining and living areas. Heading up to the second level, youâ??ll find an Oversized Primary Bedroom featuring a luxurious ensuite bathroom with a Tiled Shower. The additional 3 Bedrooms, full Bathroom, and Laundry Room round out the rest of the upper level. All D.R. Horton Nebraska homes include our Americaâ??s Smart Homeâ?¢ Technology. Photos may be similar but not necessarily of subject property, including interior and exterior colors, finishes and appliances.
- Type:
- Single Family
- Sq.Ft.:
- 2,462
- Status:
- Active
- Beds:
- 4
- Lot size:
- 0.27 Acres
- Year built:
- 2024
- Baths:
- 3.00
- MLS#:
- 22417288
- Subdivision:
- Parkview
ADDITIONAL INFORMATION
D.R. Horton, Americaâ??s Builder, presents the Harmony. This spacious Ranch home includes 4 Large Bedrooms and 3.5 bathrooms with a FINISHED Basement providing over 2,400 square feet of total living space. The Main Level Features the Primary Bedroom and ALSO a Second Ensuite Bedroom on the opposite end of the home with a full bathroom and large walk-in closet! There is also a Half Bathroom outside of this Bedroom. In the main living area, youâ??ll find an open Great Room as well as the Kitchen which includes a Walk-In Pantry and a Large Island. Heading into the lower level, youâ??ll find an additional Living Space as well as TWO Large Bedrooms and the Third Bathroom. All D.R. Horton Nebraska homes include our Americaâ??s Smart Homeâ?¢ Technology and comes with an industry-leading suite of smart home products. This home is currently under construction. Photos may be similar but not necessarily of subject property, including interior and exterior colors, finishes and appliances.
- Type:
- Single Family
- Sq.Ft.:
- 2,964
- Status:
- Active
- Beds:
- 5
- Lot size:
- 0.22 Acres
- Year built:
- 2024
- Baths:
- 4.00
- MLS#:
- 22417284
- Subdivision:
- Parkview
ADDITIONAL INFORMATION
MOVE-IN READY! D.R. Horton, Americaâ??s Builder, presents the Fairfield. The Fairfield includes 5 bedrooms, 4 full Baths, and a Finished Basement providing nearly 3000 sqft of total living space! In the main living area, you'll find 9 ft Ceilings and a large kitchen island overlooking the Dining area & Great Room. The Kitchen includes Quartz Countertops, Tile Backsplash, & a Large Pantry. The Primary bedroom offers an ensuite bathroom with dual vanity sink and Tiled Shower. There are two Bedrooms at the front of the home while the private 4th Bed & Bath can be found tucked away beyond the spacious Laundry Room. In the massive Finished Lower Level, you'll find another living area as well as the 5th bed and 4th bath! All D.R. Horton Nebraska homes include our Americaâ??s Smart Homeâ?¢ Technology and DEAKO® decorative plug-n-play light switches. Photos may be similar but not necessarily of subject property, including interior and exterior colors, finishes and appliances.
- Type:
- Single Family
- Sq.Ft.:
- 2,053
- Status:
- Active
- Beds:
- 4
- Lot size:
- 0.15 Acres
- Year built:
- 2023
- Baths:
- 3.00
- MLS#:
- 22417249
- Subdivision:
- Parkview
ADDITIONAL INFORMATION
D.R. Horton, Americaâ??s Builder, presents the Bellhaven. This beautiful open concept 2-story home has 4 large Bedrooms & 2.5 Bathrooms. Upon entering the Bellhaven youâ??ll find a spacious Study perfect for an office space. As you make your way through the Foyer, youâ??ll find a spacious and cozy Great Room complete with a fireplace. The Gourmet Kitchen with included Quartz countertops is perfect for entertaining with its Oversized Island overlooking the Dining and Living areas. Heading up to the second level, youâ??ll find the oversized Primary Bedroom featuring an ensuite bathroom and TWO large walk-in closets. The additional 3 Bedrooms, full Bathroom, and Laundry Room round out the rest of the upper level! All D.R. Horton Nebraska homes include our Americaâ??s Smart Homeâ?¢ Technology. This home is currently under construction. Photos may be similar but not necessarily of subject property, including interior and exterior colors, finishes and appliances.
$94,000
Lot 96 Magnolia Gretna, NE 68028
- Type:
- Land
- Sq.Ft.:
- n/a
- Status:
- Active
- Beds:
- n/a
- Baths:
- MLS#:
- 22416960
- Subdivision:
- Magnolia
ADDITIONAL INFORMATION
With over 25 years of experience, Art of a Craftsman offers custom homes or you can choose from one of the many semi-custom designs. Whether you're wanting a ranch, 1.5 story, 2 story, or completely out-of-the-box, reach out to discuss your dream home today. Spec home listed as MLS #22426868.
$90,000
Lot 80 Magnolia Gretna, NE 68028
- Type:
- Land
- Sq.Ft.:
- n/a
- Status:
- Active
- Beds:
- n/a
- Lot size:
- 0.32 Acres
- Baths:
- MLS#:
- 22416956
- Subdivision:
- Magnolia
ADDITIONAL INFORMATION
With over 25 years of experience, Art of a Craftsman offers custom homes or you can choose from one of the many semi-custom designs. Whether you're wanting a ranch, 1.5 story, 2 story, or completely out-of-the-box, reach out to discuss your dream home today.
$90,000
Lot 79 Magnolia Gretna, NE 68028
- Type:
- Land
- Sq.Ft.:
- n/a
- Status:
- Active
- Beds:
- n/a
- Lot size:
- 0.23 Acres
- Baths:
- MLS#:
- 22416941
- Subdivision:
- Magnolia
ADDITIONAL INFORMATION
With over 25 years of experience, Art of a Craftsman offers custom homes or you can choose from one of the many semi-custom designs. Whether you're wanting a ranch, 1.5 story, 2 story, or completely out-of-the-box, reach out to discuss your dream home today. Spec home listed as MLS #22426853.
$85,000
Lot 84 Magnolia Gretna, NE 68028
- Type:
- Land
- Sq.Ft.:
- n/a
- Status:
- Active
- Beds:
- n/a
- Lot size:
- 0.49 Acres
- Baths:
- MLS#:
- 22416781
- Subdivision:
- Magnolia
ADDITIONAL INFORMATION
With over 25 years of experience, Art of a Craftsman offers custom homes or you can choose from one of the many semi-custom designs. Whether you're wanting a ranch, 1.5 story, 2 story, or completely out-of-the-box, reach out to discuss your dream home today. Spec home listed as residential - MLS #22426656.
- Type:
- Land
- Sq.Ft.:
- n/a
- Status:
- Active
- Beds:
- n/a
- Baths:
- MLS#:
- 22416193
- Subdivision:
- Lincoln Ridge
ADDITIONAL INFORMATION
Discover the perfect blend of location and lifestyle at Lincoln Ridge, Gretna's newest neighborhood. Situated at 216th and Lincoln Rd., this community offers a strategic location between Lincoln and Omaha, providing endless opportunities for shopping, dining, and entertainment. Gretna schools, consistently ranked among the highest in the state, provide an exceptional learning environment for residents.
- Type:
- Land
- Sq.Ft.:
- n/a
- Status:
- Active
- Beds:
- n/a
- Baths:
- MLS#:
- 22416191
- Subdivision:
- Lincoln Ridge
ADDITIONAL INFORMATION
Discover the perfect blend of location and lifestyle at Lincoln Ridge, Gretna's newest neighborhood. Situated at 216th and Lincoln Rd., this community offers a strategic location between Lincoln and Omaha, providing endless opportunities for shopping, dining, and entertainment. Gretna schools, consistently ranked among the highest in the state, provide an exceptional learning environment for residents.
$279,990
20511 Margo Street Gretna, NE 68028
- Type:
- Townhouse
- Sq.Ft.:
- 1,511
- Status:
- Active
- Beds:
- 3
- Lot size:
- 0.07 Acres
- Year built:
- 2024
- Baths:
- 2.00
- MLS#:
- 22416134
- Subdivision:
- SUNSET MEADOWS
ADDITIONAL INFORMATION
D.R. Horton, Americaâ??s Builder, presents the Sydney townhome. This Two-Story Townhome boasts 3 Bedrooms, 2.5 Bathrooms, and a 2-Car Garage in a spacious open floorplan. As you enter the home, youâ??ll be greeted with a beautiful Great Room featuring a cozy fireplace. The Gourmet Kitchen offers an Oversized Pantry and a Large Island, perfect for entertaining! On the second level, youâ??ll find the Primary Bedroom with an ensuite Bathroom featuring a dual vanity sink as well as a spacious Walk-In Closet. Youâ??ll also find Two additional Large Bedrooms, full Bathroom, and Laundry Room! All D.R. Horton Iowa homes include our Americaâ??s Smart Homeâ?¢ Technology and comes with an industry-leading suite of smart home products. Video doorbell, garage door control, lighting, door lock, thermostat, and voice - all controlled through one convenient app! Also included are DEAKO® decorative plug-n-play light switches with smart switch capability. This home is currently under construction.
$279,990
20509 Margo Street Gretna, NE 68028
- Type:
- Townhouse
- Sq.Ft.:
- 1,511
- Status:
- Active
- Beds:
- 3
- Lot size:
- 0.07 Acres
- Year built:
- 2024
- Baths:
- 2.00
- MLS#:
- 22416133
- Subdivision:
- SUNSET MEADOWS
ADDITIONAL INFORMATION
D.R. Horton, Americaâ??s Builder, presents the Sydney townhome. This Two-Story Townhome boasts 3 Bedrooms, 2.5 Bathrooms, and a 2-Car Garage in a spacious open floorplan. As you enter the home, youâ??ll be greeted with a beautiful Great Room featuring a cozy fireplace. The Gourmet Kitchen offers an Oversized Pantry and a Large Island, perfect for entertaining! On the second level, youâ??ll find the Primary Bedroom with an ensuite Bathroom featuring a dual vanity sink as well as a spacious Walk-In Closet. Youâ??ll also find Two additional Large Bedrooms, full Bathroom, and Laundry Room! All D.R. Horton Iowa homes include our Americaâ??s Smart Homeâ?¢ Technology and comes with an industry-leading suite of smart home products. Video doorbell, garage door control, lighting, door lock, thermostat, and voice - all controlled through one convenient app! Also included are DEAKO® decorative plug-n-play light switches with smart switch capability. This home is currently under construction.
$279,990
20507 Margo Street Gretna, NE 68028
- Type:
- Townhouse
- Sq.Ft.:
- 1,511
- Status:
- Active
- Beds:
- 3
- Lot size:
- 0.07 Acres
- Year built:
- 2024
- Baths:
- 2.00
- MLS#:
- 22416132
- Subdivision:
- SUNSET MEADOWS
ADDITIONAL INFORMATION
D.R. Horton, Americaâ??s Builder, presents the Sydney townhome. This Two-Story Townhome boasts 3 Bedrooms, 2.5 Bathrooms, and a 2-Car Garage in a spacious open floorplan. As you enter the home, youâ??ll be greeted with a beautiful Great Room featuring a cozy fireplace. The Gourmet Kitchen offers an Oversized Pantry and a Large Island, perfect for entertaining! On the second level, youâ??ll find the Primary Bedroom with an ensuite Bathroom featuring a dual vanity sink as well as a spacious Walk-In Closet. Youâ??ll also find Two additional Large Bedrooms, full Bathroom, and Laundry Room! All D.R. Horton Iowa homes include our Americaâ??s Smart Homeâ?¢ Technology and comes with an industry-leading suite of smart home products. Video doorbell, garage door control, lighting, door lock, thermostat, and voice - all controlled through one convenient app! Also included are DEAKO® decorative plug-n-play light switches with smart switch capability. This home is currently under construction.
$289,990
20513 Margo Street Gretna, NE 68028
- Type:
- Townhouse
- Sq.Ft.:
- 1,511
- Status:
- Active
- Beds:
- 3
- Lot size:
- 0.08 Acres
- Year built:
- 2024
- Baths:
- 2.00
- MLS#:
- 22416131
- Subdivision:
- SUNSET MEADOWS
ADDITIONAL INFORMATION
D.R. Horton, Americaâ??s Builder, presents the Sydney townhome. This Two-Story Townhome boasts 3 Bedrooms, 2.5 Bathrooms, and a 2-Car Garage in a spacious open floorplan. As you enter the home, youâ??ll be greeted with a beautiful Great Room featuring a cozy fireplace. The Gourmet Kitchen offers an Oversized Pantry and a Large Island, perfect for entertaining! On the second level, youâ??ll find the Primary Bedroom with an ensuite Bathroom featuring a dual vanity sink as well as a spacious Walk-In Closet. Youâ??ll also find Two additional Large Bedrooms, full Bathroom, and Laundry Room! All D.R. Horton Iowa homes include our Americaâ??s Smart Homeâ?¢ Technology and comes with an industry-leading suite of smart home products. Video doorbell, garage door control, lighting, door lock, thermostat, and voice - all controlled through one convenient app! Also included are DEAKO® decorative plug-n-play light switches with smart switch capability. This home is currently under construction.
$279,990
20505 Margo Street Gretna, NE 68028
- Type:
- Townhouse
- Sq.Ft.:
- 1,511
- Status:
- Active
- Beds:
- 3
- Lot size:
- 0.07 Acres
- Year built:
- 2024
- Baths:
- 2.00
- MLS#:
- 22416130
- Subdivision:
- SUNSET MEADOWS
ADDITIONAL INFORMATION
D.R. Horton, Americaâ??s Builder, presents the Sydney townhome. This Two-Story Townhome boasts 3 Bedrooms, 2.5 Bathrooms, and a 2-Car Garage in a spacious open floorplan. As you enter the home, youâ??ll be greeted with a beautiful Great Room featuring a cozy fireplace. The Gourmet Kitchen offers an Oversized Pantry and a Large Island, perfect for entertaining! On the second level, youâ??ll find the Primary Bedroom with an ensuite Bathroom featuring a dual vanity sink as well as a spacious Walk-In Closet. Youâ??ll also find Two additional Large Bedrooms, full Bathroom, and Laundry Room! All D.R. Horton Iowa homes include our Americaâ??s Smart Homeâ?¢ Technology and comes with an industry-leading suite of smart home products. Video doorbell, garage door control, lighting, door lock, thermostat, and voice - all controlled through one convenient app! Also included are DEAKO® decorative plug-n-play light switches with smart switch capability. This home is currently under construction.
$289,990
20503 Margo Street Gretna, NE 68028
- Type:
- Townhouse
- Sq.Ft.:
- 1,511
- Status:
- Active
- Beds:
- 3
- Lot size:
- 0.09 Acres
- Year built:
- 2024
- Baths:
- 2.00
- MLS#:
- 22416128
- Subdivision:
- SUNSET MEADOWS
ADDITIONAL INFORMATION
D.R. Horton, Americaâ??s Builder, presents the Sydney townhome. This Two-Story Townhome boasts 3 Bedrooms, 2.5 Bathrooms, and a 2-Car Garage in a spacious open floorplan. As you enter the home, youâ??ll be greeted with a beautiful Great Room featuring a cozy fireplace. The Gourmet Kitchen offers an Oversized Pantry and a Large Island, perfect for entertaining! On the second level, youâ??ll find the Primary Bedroom with an ensuite Bathroom featuring a dual vanity sink as well as a spacious Walk-In Closet. Youâ??ll also find Two additional Large Bedrooms, full Bathroom, and Laundry Room! All D.R. Horton Iowa homes include our Americaâ??s Smart Homeâ?¢ Technology and comes with an industry-leading suite of smart home products. Video doorbell, garage door control, lighting, door lock, thermostat, and voice - all controlled through one convenient app! Also included are DEAKO® decorative plug-n-play light switches with smart switch capability. This home is currently under construction.
$389,990
7109 S 205th Avenue Gretna, NE 68028
- Type:
- Single Family
- Sq.Ft.:
- 2,462
- Status:
- Active
- Beds:
- 4
- Lot size:
- 0.14 Acres
- Year built:
- 2024
- Baths:
- 4.00
- MLS#:
- 22416103
- Subdivision:
- SUNSET MEADOWS
ADDITIONAL INFORMATION
D.R. Horton, Americaâ??s Builder, presents the Harmony. The Harmony includes 4 Large Bedrooms & 3.5 bathrooms with a Finished Basement providing over 2400 sqft of total living space. The Main Level Features not only the Primary Bedroom but also a Second Ensuite Bedroom on the opposite end of the home with a full bathroom and large walk-in closet! There is a Half Bath on the main level for convenience and privacy. In the main living area, youâ??ll find an open Great Room featuring a cozy fireplace. The Kitchen includes a Walk-In Pantry and a Large Island overlooking the Dining and Great Room areas. Heading into the lower level, youâ??ll find an additional Living Space as well as TWO Large Bedrooms and the Third Bathroom. All D.R. Horton Iowa homes include our Americaâ??s Smart Homeâ?¢ Technology and DEAKO® light switches. This home is currently under construction. Photos may be similar but not necessarily of subject property, including interior and exterior colors, finishes and appliances.
$374,990
7105 S 205th Avenue Gretna, NE 68028
- Type:
- Single Family
- Sq.Ft.:
- 2,191
- Status:
- Active
- Beds:
- 4
- Lot size:
- 0.14 Acres
- Year built:
- 2024
- Baths:
- 3.00
- MLS#:
- 22416102
- Subdivision:
- SUNSET MEADOWS
ADDITIONAL INFORMATION
D.R. Horton, Americaâ??s Builder, presents the Hamilton. This spacious Ranch home includes 4 Bedrooms and 3 Bathrooms. The Hamilton offers a Finished Basement providing nearly 2,200 square feet of total living space! As you make your way into the main living area, youâ??ll find an open Great Room featuring a cozy fireplace. The Gourmet Kitchen includes a Walk-In Pantry and a Large Island overlooking the Dining and Great Room. The Primary Bedroom offers a large Walk-In Closet, as well as an ensuite bathroom with dual vanity sink and walk-in shower. Two additional Large Bedrooms and the second full bathroom are split from the Primary Bedroom at the opposite side of the home. In the Finished Lower Level, youâ??ll find an Oversized living space along with the Fourth Bedroom, full bath, and tons of storage space! All D.R. Horton Nebraska homes include our Americaâ??s Smart Homeâ?¢ Technology. This home is currently under construction. Photos may be similar but not necessarily of subject property.
- Type:
- Land
- Sq.Ft.:
- n/a
- Status:
- Active
- Beds:
- n/a
- Lot size:
- 3.03 Acres
- Baths:
- MLS#:
- 22415847
- Subdivision:
- Grand Vista Estates
ADDITIONAL INFORMATION
Build the home of your dreams right here in this beautiful non-builder attached lot! These 3+ acres in this estate development are breathtaking and come with scenic views that overlook the Gretna countryside! You will fall in love with the tranquility and privacy of this property with over 180 trees and the feel of the country with just minutes from amenities. This lot is conveniently located just a couple miles from the Gretna outlet mall & New Gretna waterpark and close to restaurants and additional shopping. Survey has been completed and plans were prepared for an approx 8000 sq ft home to be built on the property, ask for more information if interested in the plans. Lot planned for well and septic.
- Type:
- Single Family
- Sq.Ft.:
- 2,418
- Status:
- Active
- Beds:
- 4
- Lot size:
- 0.15 Acres
- Year built:
- 2024
- Baths:
- 3.00
- MLS#:
- 22415686
- Subdivision:
- Parkview
ADDITIONAL INFORMATION
MOVE-IN READY! D.R. Horton, Americaâ??s Builder, presents the Harmony. This spacious Ranch home is a new twist on our ever-popular Hamilton! The Harmony includes 4 Large Bedrooms and 3.5 bathrooms with a FINISHED Basement providing over 2,400 square feet of total living space. The Main Level Features not only the Primary Bedroom but also a Second Ensuite Bedroom on the opposite end of the home with a full bathroom and large walk-in closet! There is a Half Bathroom outside of this Bedroom for convenience and privacy. In the main living area, youâ??ll find an open Great Room featuring a cozy fireplace. The Gourmet Kitchen includes a Walk-In Pantry and a Large Island overlooking the Dining and Great Room areas. Heading into the lower level, youâ??ll find an additional Living Space as well as TWO Large Bedrooms and the Third Bathroom. Photos may be similar but not necessarily of subject property, including interior and exterior colors, finishes and appliances.
- Type:
- Single Family
- Sq.Ft.:
- 2,418
- Status:
- Active
- Beds:
- 4
- Lot size:
- 0.15 Acres
- Year built:
- 2024
- Baths:
- 3.00
- MLS#:
- 22415683
- Subdivision:
- Parkview
ADDITIONAL INFORMATION
D.R. Horton, Americaâ??s Builder, presents the Harmony. This spacious Ranch home is a new twist on our ever-popular Hamilton! The Harmony includes 4 Large Bedrooms and 3.5 bathrooms with a FINISHED Basement providing over 2,400 square feet of total living space. The Main Level Features not only the Primary Bedroom but also a Second Ensuite Bedroom on the opposite end of the home with a full bathroom and large walk-in closet! There is a Half Bathroom outside of this Bedroom for convenience and privacy. In the main living area, youâ??ll find an open Great Room featuring a cozy fireplace. The Gourmet Kitchen includes a Walk-In Pantry and a Large Island overlooking the Dining and Great Room areas. Heading into the lower level, youâ??ll find an additional Living Space as well as TWO Large Bedrooms and the Third Bathroom. This home is currently under construction. Photos may be similar but not necessarily of subject property, including interior and exterior colors, finishes and appliances.
- Type:
- Single Family
- Sq.Ft.:
- 2,556
- Status:
- Active
- Beds:
- 5
- Lot size:
- 0.15 Acres
- Year built:
- 2023
- Baths:
- 3.00
- MLS#:
- 22415680
- Subdivision:
- Parkview
ADDITIONAL INFORMATION
*MOVE-IN READY!* D.R. Horton, Americaâ??s Builder, presents the Bellhaven. This beautiful open concept 2-story home has 4 large Bedrooms & 2.5 Bathrooms. Upon entering the Bellhaven youâ??ll find a spacious Study perfect for an office space. As you make your way through the Foyer, youâ??ll find a spacious and cozy Great Room complete with a fireplace. The Gourmet Kitchen with included Quartz countertops is perfect for entertaining with its Oversized Island overlooking the Dining and Living areas. Heading up to the second level, youâ??ll find the oversized Primary Bedroom featuring an ensuite bathroom and TWO large walk-in closets. The additional 3 Bedrooms, full Bathroom, and Laundry Room round out the rest of the upper level! All D.R. Horton Nebraska homes include our Americaâ??s Smart Homeâ?¢ Technology. Photos may be similar but not necessarily of subject property, including interior and exterior colors, finishes and appliances.

The data is subject to change or updating at any time without prior notice. The information was provided by members of The Great Plains REALTORS® Multiple Listing Service, Inc. Internet Data Exchange and is copyrighted. Any printout of the information on this website must retain this copyright notice. The data is deemed to be reliable but no warranties of any kind, express or implied, are given. The information has been provided for the non-commercial, personal use of consumers for the sole purpose of identifying prospective properties the consumer may be interested in purchasing. The listing broker representing the seller is identified on each listing. Copyright 2024 GPRMLS. All rights reserved.
Gretna Real Estate
The median home value in Gretna, NE is $397,300. This is higher than the county median home value of $295,800. The national median home value is $338,100. The average price of homes sold in Gretna, NE is $397,300. Approximately 62.65% of Gretna homes are owned, compared to 34.26% rented, while 3.08% are vacant. Gretna real estate listings include condos, townhomes, and single family homes for sale. Commercial properties are also available. If you see a property you’re interested in, contact a Gretna real estate agent to arrange a tour today!
Gretna, Nebraska 68028 has a population of 5,106. Gretna 68028 is more family-centric than the surrounding county with 52.04% of the households containing married families with children. The county average for households married with children is 38.97%.
The median household income in Gretna, Nebraska 68028 is $85,476. The median household income for the surrounding county is $88,408 compared to the national median of $69,021. The median age of people living in Gretna 68028 is 36.2 years.
Gretna Weather
The average high temperature in July is 87.3 degrees, with an average low temperature in January of 12.4 degrees. The average rainfall is approximately 31.7 inches per year, with 34.7 inches of snow per year.
