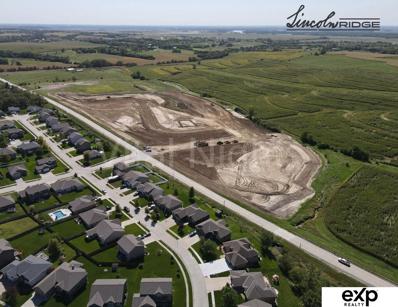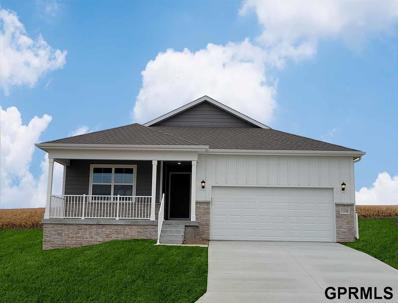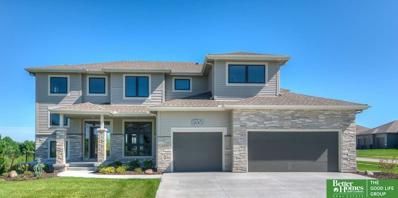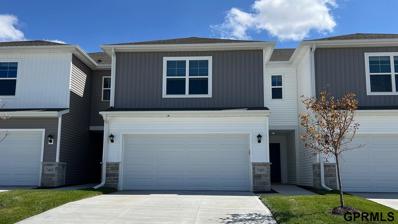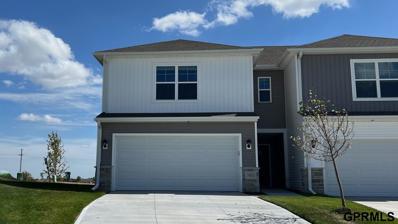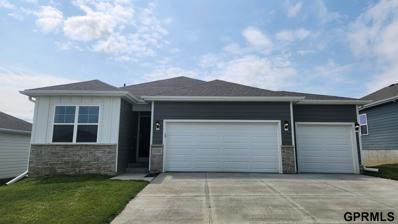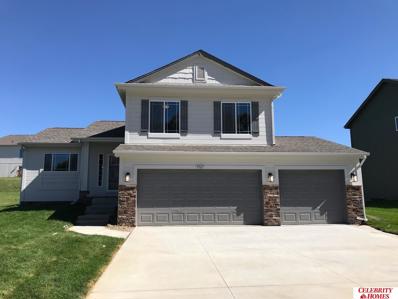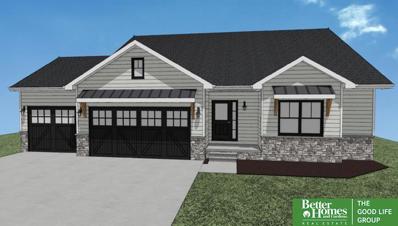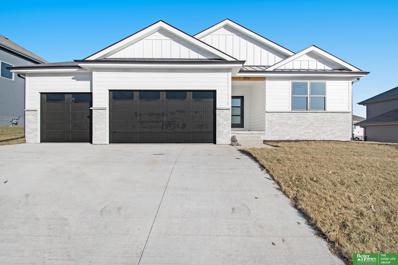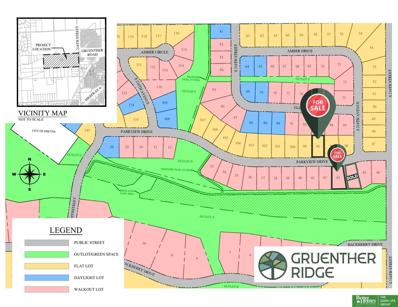Gretna NE Homes for Rent
- Type:
- Land
- Sq.Ft.:
- n/a
- Status:
- Active
- Beds:
- n/a
- Baths:
- MLS#:
- 22411688
- Subdivision:
- Lincoln Ridge
ADDITIONAL INFORMATION
Discover the perfect blend of location and lifestyle at Lincoln Ridge, Gretna's newest neighborhood. Situated at 216th and Lincoln Rd., this community offers a strategic location between Lincoln and Omaha, providing endless opportunities for shopping, dining, and entertainment. Gretna schools, consistently ranked among the highest in the state, provide an exceptional learning environment for residents. Non Builder Attached
- Type:
- Land
- Sq.Ft.:
- n/a
- Status:
- Active
- Beds:
- n/a
- Baths:
- MLS#:
- 22411700
- Subdivision:
- Lincoln Ridge
ADDITIONAL INFORMATION
Discover the perfect blend of location and lifestyle at Lincoln Ridge, Gretna's newest neighborhood. Situated at 216th and Lincoln Rd., this community offers a strategic location between Lincoln and Omaha, providing endless opportunities for shopping, dining, and entertainment. Gretna schools, consistently ranked among the highest in the state, provide an exceptional learning environment for residents. Non- Builder Attached.
- Type:
- Land
- Sq.Ft.:
- n/a
- Status:
- Active
- Beds:
- n/a
- Baths:
- MLS#:
- 22411704
- Subdivision:
- Lincoln Ridge
ADDITIONAL INFORMATION
Discover the perfect blend of location and lifestyle at Lincoln Ridge, Gretna's newest neighborhood. Situated at 216th and Lincoln Rd., this community offers a strategic location between Lincoln and Omaha, providing endless opportunities for shopping, dining, and entertainment. Gretna schools, consistently ranked among the highest in the state, provide an exceptional learning environment for residents. Non- Builder Attached.
- Type:
- Land
- Sq.Ft.:
- n/a
- Status:
- Active
- Beds:
- n/a
- Baths:
- MLS#:
- 22411708
- Subdivision:
- Lincoln Ridge
ADDITIONAL INFORMATION
Start your next chapter with Story Homes in Gretnaâ??s newest neighborhood, Lincoln Ridge. Located at 216th and Lincoln Rd. . Gretnaâ??s strategic location between Lincoln and Omaha allows for endless options to shopping including Nebraska Crossing Outlets, plenty of dining options, nightlife, and seasonal entertainment such as Valaâ??s Pumpkin Patch, State parks, Soccer Complexes, baseball fields or Gretna Crossing Waterpark. Gretna schools are ranked one of the highest in the state. Story Homes offers many floorplans to choose from. Looking for a carefree lifestyle? We have many villa lots available! We also have several ranch and 2 story plans for standard lots! Agent has equity.
- Type:
- Land
- Sq.Ft.:
- n/a
- Status:
- Active
- Beds:
- n/a
- Baths:
- MLS#:
- 22411669
- Subdivision:
- Lincoln Ridge
ADDITIONAL INFORMATION
Discover the perfect blend of location and lifestyle at Lincoln Ridge, Gretna's newest neighborhood. Situated at 216th and Lincoln Rd., this community offers a strategic location between Lincoln and Omaha, providing endless opportunities for shopping, dining, and entertainment. Gretna schools, consistently ranked among the highest in the state, provide an exceptional learning environment for residents. Non Builder Attached.
- Type:
- Land
- Sq.Ft.:
- n/a
- Status:
- Active
- Beds:
- n/a
- Baths:
- MLS#:
- 22411664
- Subdivision:
- Lincoln Ridge
ADDITIONAL INFORMATION
Discover the perfect blend of location and lifestyle at Lincoln Ridge, Gretna's newest neighborhood. Situated at 216th and Lincoln Rd., this community offers a strategic location between Lincoln and Omaha, providing endless opportunities for shopping, dining, and entertainment. Gretna schools, consistently ranked among the highest in the state, provide an exceptional learning environment for residents. Non Builder Attached.
- Type:
- Land
- Sq.Ft.:
- n/a
- Status:
- Active
- Beds:
- n/a
- Baths:
- MLS#:
- 22411686
- Subdivision:
- Lincoln Ridge
ADDITIONAL INFORMATION
Discover the perfect blend of location and lifestyle at Lincoln Ridge, Gretna's newest neighborhood. Situated at 216th and Lincoln Rd., this community offers a strategic location between Lincoln and Omaha, providing endless opportunities for shopping, dining, and entertainment. Gretna schools, consistently ranked among the highest in the state, provide an exceptional learning environment for residents. non Builder Attached.
$387,990
7110 S 205th Avenue Gretna, NE 68028
- Type:
- Single Family
- Sq.Ft.:
- 2,191
- Status:
- Active
- Beds:
- 4
- Lot size:
- 0.15 Acres
- Year built:
- 2024
- Baths:
- 3.00
- MLS#:
- 22410788
- Subdivision:
- SUNSET MEADOWS
ADDITIONAL INFORMATION
MOVE-IN READY! D.R. Horton, Americaâ??s Builder, presents the Hamilton. This spacious Ranch home includes 4 Bedrooms & 3 Bathrooms. The Hamilton offers a Finished WALK-OUT Basement providing nearly 2,200 square feet of total living space! As you make your way into the main living area, youâ??ll find an open Great Room featuring a cozy fireplace. The Gourmet Kitchen includes a Walk-In Pantry and a Large Island overlooking the Dining and Great Room. The Primary Bedroom offers a large Walk-In Closet, as well as an ensuite bathroom with dual vanity sink and walk-in shower. Two additional Large Bedrooms and the second full bathroom are split from the Primary Bedroom at the opposite side of the home. In the Finished Lower Level, youâ??ll find an Oversized living space along with the Fourth Bedroom, full bath, and tons of storage space! All D.R. Horton Nebraska homes include our Americaâ??s Smart Homeâ?¢ Technology. Photos may be similar but not necessarily of subject property.
- Type:
- Land
- Sq.Ft.:
- n/a
- Status:
- Active
- Beds:
- n/a
- Lot size:
- 0.28 Acres
- Baths:
- MLS#:
- 22410783
- Subdivision:
- Gruenther Ridge
ADDITIONAL INFORMATION
Off the beaten path, west of 216th and Gruenther Rd in Gretna. Spanning nearly 17 acres, this meticulously planned community features extensive green spaces which will be complemented with a future trail system and park. If you seek a new home in Gretna, this development is a prime choice. Don't miss the opportunity to be a part of this exciting community. Call today to explore the possibilities and transform your dream home into a reality. *Lot prices subject to change based on total build costs and/or developer price revisions.
- Type:
- Land
- Sq.Ft.:
- n/a
- Status:
- Active
- Beds:
- n/a
- Lot size:
- 0.22 Acres
- Baths:
- MLS#:
- 22410777
- Subdivision:
- Gruenther Ridge
ADDITIONAL INFORMATION
Off the beaten path, west of 216th and Gruenther Rd in Gretna. Spanning nearly 17 acres, this meticulously planned community features extensive green spaces, which will be complemented with a future trail system and park. If you seek a new home in Gretna, this development is a prime choice. Don't miss the opportunity to be a part of this exciting community. Call today to explore the possibilities and transform your dream home into a reality. *Lot prices subject to change based on total build costs and/or developer price revisions.
- Type:
- Single Family
- Sq.Ft.:
- 2,219
- Status:
- Active
- Beds:
- 4
- Lot size:
- 0.17 Acres
- Year built:
- 2024
- Baths:
- 3.00
- MLS#:
- 22410781
- Subdivision:
- Harvest Hills
ADDITIONAL INFORMATION
MOVE-IN READY! D.R. Horton, Americaâ??s Builder, presents the Abbott. The Abbott provides 4 bedrooms and 3 full baths in a single-level, open living space with a Finished Basement. This home includes over 2,200 square feet of total living space, plus a WALKOUT basement! In the main living area, you'll find a large kitchen Island overlooking the Dining area and Great Room. The Kitchen includes Quartz Countertops and a spacious Walk-In Pantry. In the Primary bedroom youâ??ll find a large Walk-In Closet, as well as an ensuite Bathroom with dual vanity sink and walk-in shower. Two additional Large Bedrooms and the second full Bathroom are split from the Primary Bedroom at the opposite side of the home. Heading into the Finished lower level, youâ??ll find the Fourth Bedroom, a full Bathroom, and spacious additional living area! All D.R. Horton Nebraska homes include our Americaâ??s Smart Homeâ?¢ Technology. Photos may be similar but not necessarily of subject property.
- Type:
- Land
- Sq.Ft.:
- n/a
- Status:
- Active
- Beds:
- n/a
- Lot size:
- 0.22 Acres
- Baths:
- MLS#:
- 22410709
- Subdivision:
- Gruenther Ridge
ADDITIONAL INFORMATION
Off the beaten path, west of 216th and Gruenther Rd in Gretna. Spanning nearly 17 acres, this meticulously planned community features extensive green spaces which will be complemented with a future trail system and park. If you seek a new home in Gretna, this development is a prime choice. Don't miss the opportunity to be a part of this exciting community. Contact us today to explore the possibilities and transform your dream home into a reality. *Lot prices subject to change based on total build costs and/or developer price revisions. Please contact agent for further information.
- Type:
- Land
- Sq.Ft.:
- n/a
- Status:
- Active
- Beds:
- n/a
- Baths:
- MLS#:
- 22410704
- Subdivision:
- Gruenther Ridge
ADDITIONAL INFORMATION
Off the beaten path, west of 216th and Gruenther Rd in Gretna. Spanning nearly 17 acres, this meticulously planned community features extensive green spaces which will be complemented with a future trail system and park. If you seek a new home in Gretna, this development is a prime choice. Don't miss the opportunity to be a part of this exciting community. Contact us today to explore the possibilities and transform your dream home into a reality. *Lot prices subject to change based on total build costs and/or developer price revisions. Please contact agent for further information.
- Type:
- Land
- Sq.Ft.:
- n/a
- Status:
- Active
- Beds:
- n/a
- Lot size:
- 0.24 Acres
- Baths:
- MLS#:
- 22410702
- Subdivision:
- Gruenther Ridge
ADDITIONAL INFORMATION
Off the beaten path, west of 216th and Gruenther Rd in Gretna. Spanning nearly 17 acres, this meticulously planned community features extensive green spaces which will be complemented with a future trail system and park. If you seek a new home in Gretna, this development is a prime choice. Don't miss the opportunity to be a part of this exciting community. Contact us today to explore the possibilities and transform your dream home into a reality. *Lot prices subject to change based on total build costs and/or developer price revisions. Please contact agent for further information.
- Type:
- Land
- Sq.Ft.:
- n/a
- Status:
- Active
- Beds:
- n/a
- Lot size:
- 0.22 Acres
- Baths:
- MLS#:
- 22410698
- Subdivision:
- Greunther Ridge
ADDITIONAL INFORMATION
Off the beaten path, west of 216th and Gruenther Rd in Gretna. Spanning nearly 17 acres, this meticulously planned community features extensive green spaces which will be complemented with a future trail system and park. If you seek a new home in Gretna, this development is a prime choice. Don't miss the opportunity to be a part of this exciting community. Contact us today to explore the possibilities and transform your dream home into a reality. *Lot prices subject to change based on total build costs and/or developer price revisions. Please contact agent for further information.
- Type:
- Single Family
- Sq.Ft.:
- 2,511
- Status:
- Active
- Beds:
- 4
- Lot size:
- 0.29 Acres
- Year built:
- 2023
- Baths:
- 3.00
- MLS#:
- 22409283
- Subdivision:
- SUNSET MEADOWS
ADDITIONAL INFORMATION
Model Home Not for Sale. MODEL HOME NOT FOR SALE! D.R. Horton, Americaâ??s Builder, presents the Neuville. The Neuville offers 4 Bedrooms & 3 Bathrooms in a ranch-style living area. This home includes a Finished Basement providing over 2,500 sqft of total living space! The main living area offers an open layout that provides the perfect entertainment space. The Kitchen features a large Corner Pantry and an Oversized Island overlooking the Dining and Great Room areas. Two large Bedrooms are split from the Primary Bedroom in the front of the home. Heading into the Primary Bedroom, youâ??ll find a large Walk-In Closet and ensuite bathroom with dual vanity sinks. In the Finished Lower Level, youâ??ll find a large Living Space as well as the 4th Bedroom, full bath, and tons of storage space! All D.R. Horton Nebraska homes include our Americaâ??s Smart Homeâ?¢ Technology. Photos may be similar but not necessarily of subject property, including interior and exterior colors, finishes and appliances.
- Type:
- Single Family
- Sq.Ft.:
- 3,215
- Status:
- Active
- Beds:
- 5
- Lot size:
- 0.22 Acres
- Year built:
- 2024
- Baths:
- 4.00
- MLS#:
- 22408778
- Subdivision:
- Aspen Creek North 2
ADDITIONAL INFORMATION
Woodland Homes newest popular Cabernet II elevation - the Contemporary. There is still time to make selections. Located in Aspen Creek North on an oversized lot - over 180 ft deep. Stop into the model home of this plan at 10305 S 191 Ave just a block away for more information. You won't need to change elem, middle or high schools in this neighborhood...even if the boundaries change in the future. Completion Spring 2025.
$279,990
7405 S 204th Avenue Gretna, NE 68028
- Type:
- Townhouse
- Sq.Ft.:
- 1,511
- Status:
- Active
- Beds:
- 3
- Lot size:
- 0.08 Acres
- Year built:
- 2024
- Baths:
- 2.00
- MLS#:
- 22407015
- Subdivision:
- SUNSET MEADOWS
ADDITIONAL INFORMATION
D.R. Horton, Americaâ??s Builder, presents the Sydney townhome. This Two-Story Townhome boasts 3 Bedrooms, 2.5 Bathrooms, and a 2-Car Garage in a spacious open floorplan. As you enter the home, youâ??ll be greeted with a beautiful Great Room featuring a cozy fireplace. The Gourmet Kitchen offers an Oversized Pantry and a Large Island, perfect for entertaining! On the second level, youâ??ll find the Primary Bedroom with an ensuite Bathroom featuring a dual vanity sink as well as a spacious Walk-In Closet. Youâ??ll also find Two additional Large Bedrooms, full Bathroom, and Laundry Room! All D.R. Horton Iowa homes include our Americaâ??s Smart Homeâ?¢ Technology and comes with an industry-leading suite of smart home products. Video doorbell, garage door control, lighting, door lock, thermostat, and voice - all controlled through one convenient app! Also included are DEAKO® decorative plug-n-play light switches with smart switch capability. This home is currently under construction.
$289,990
7409 S 204th Avenue Gretna, NE 68028
- Type:
- Townhouse
- Sq.Ft.:
- 1,511
- Status:
- Active
- Beds:
- 3
- Lot size:
- 0.14 Acres
- Year built:
- 2024
- Baths:
- 2.00
- MLS#:
- 22407014
- Subdivision:
- SUNSET MEADOWS
ADDITIONAL INFORMATION
MOVE-IN READY! D.R. Horton, Americaâ??s Builder, presents the Sydney townhome. This Two-Story Townhome boasts 3 Bedrooms, 2.5 Bathrooms, and a 2-Car Garage in a spacious open floorplan. As you enter the home, youâ??ll be greeted with a beautiful Great Room featuring a cozy fireplace. The Gourmet Kitchen offers an Oversized Pantry and a Large Island, perfect for entertaining! On the second level, youâ??ll find the Primary Bedroom with an ensuite Bathroom featuring a dual vanity sink as well as a spacious Walk-In Closet. Youâ??ll also find Two additional Large Bedrooms, full Bathroom, and Laundry Room! All D.R. Horton Iowa homes include our Americaâ??s Smart Homeâ?¢ Technology and comes with an industry-leading suite of smart home products. Video doorbell, garage door control, lighting, door lock, thermostat, and voice - all controlled through one convenient app! Also included are DEAKO® decorative plug-n-play light switches with smart switch capability. This home is currently under construction.
$289,990
7403 S 204th Avenue Gretna, NE 68028
- Type:
- Townhouse
- Sq.Ft.:
- 1,511
- Status:
- Active
- Beds:
- 3
- Lot size:
- 0.13 Acres
- Year built:
- 2024
- Baths:
- 2.00
- MLS#:
- 22407013
- Subdivision:
- SUNSET MEADOWS
ADDITIONAL INFORMATION
MOVE-IN READY! D.R. Horton, Americaâ??s Builder, presents the Sydney townhome. This Two-Story Townhome boasts 3 Bedrooms, 2.5 Bathrooms, and a 2-Car Garage in a spacious open floorplan. As you enter the home, youâ??ll be greeted with a beautiful Great Room featuring a cozy fireplace. The Gourmet Kitchen offers an Oversized Pantry and a Large Island, perfect for entertaining! On the second level, youâ??ll find the Primary Bedroom with an ensuite Bathroom featuring a dual vanity sink as well as a spacious Walk-In Closet. Youâ??ll also find Two additional Large Bedrooms, full Bathroom, and Laundry Room! All D.R. Horton Iowa homes include our Americaâ??s Smart Homeâ?¢ Technology and comes with an industry-leading suite of smart home products. Video doorbell, garage door control, lighting, door lock, thermostat, and voice - all controlled through one convenient app! Also included are DEAKO® decorative plug-n-play light switches with smart switch capability. This home is currently under construction.
- Type:
- Single Family
- Sq.Ft.:
- 2,219
- Status:
- Active
- Beds:
- 4
- Lot size:
- 0.17 Acres
- Year built:
- 2024
- Baths:
- 3.00
- MLS#:
- 22405692
- Subdivision:
- Harvest Hills
ADDITIONAL INFORMATION
MOVE-IN READY! D.R. Horton, Americaâ??s Builder, presents the Abbott. The Abbott provides 4 bedrooms and 3 full baths in a single-level, open living space with a Finished Basement. This home includes over 2,200 square feet of total living space, plus a WALKOUT basement! In the main living area, you'll find a large kitchen Island overlooking the Dining area and Great Room. The Kitchen includes Quartz Countertops and a spacious Walk-In Pantry. In the Primary bedroom youâ??ll find a large Walk-In Closet, as well as an ensuite Bathroom with dual vanity sink and walk-in shower. Two additional Large Bedrooms and the second full Bathroom are split from the Primary Bedroom at the opposite side of the home. Heading into the Finished lower level, youâ??ll find the Fourth Bedroom, a full Bathroom, and spacious additional living area! All D.R. Horton Nebraska homes include our Americaâ??s Smart Homeâ?¢ Technology. Photos may be similar but not necessarily of subject property.
$375,900
8121 S 198 Avenue Gretna, NE 68028
- Type:
- Single Family
- Sq.Ft.:
- 1,986
- Status:
- Active
- Beds:
- 3
- Lot size:
- 0.25 Acres
- Year built:
- 2024
- Baths:
- 3.00
- MLS#:
- 22405406
- Subdivision:
- REMINGTON WEST
ADDITIONAL INFORMATION
Welcome to The Weston by Celebrity Homes. Think SPACIOUS when you think The Weston. You donâ??t need to look at the square footage to tell you that this New Home has plenty of space. Starting with the Large Eat In Island Kitchen and Dining Area. A few steps away is the Gathering Room which is sure to impress with itsâ?? Electric Linear Fireplace. Need to entertain or just relax? The finished lower level is just PERFECT! A â??Hidden Gemâ?? of the Weston is itsâ?? upper level Laundry Room.. near all the bedrooms! Large Ownerâ??s Suite is appointed with a walk-in closet, ¾ Bath with a Dual Vanity. Features of this 3 Bedroom, 3 Bath Home Include: 2 Car Garage with a Garage Door Opener, Refrigerator, Washer/Dryer Package, Quartz Countertops, Luxury Vinyl Panel Flooring (LVP) Package, Sprinkler System, Extended 2-10 Warranty Program, Professionally Installed Blinds, and thatâ??s just the start! (Pictures of Model Home) Price may reflect promotional discounts, if applicable
- Type:
- Single Family
- Sq.Ft.:
- 2,648
- Status:
- Active
- Beds:
- 5
- Lot size:
- 0.19 Acres
- Year built:
- 2024
- Baths:
- 4.00
- MLS#:
- 22404726
- Subdivision:
- Gruenther Ridge
ADDITIONAL INFORMATION
Build this 5 bed, 4 bath, 3 stall garage ERICSON plan with a finish the basement or build one of THI Builders other semi-custom plans on this walkout lot in one of the newest developments in Gretna! THI Builders, prides itself in building quality homes with upgraded "standard" finishes that stands out amongst the competition. Be in a brand new home starting in the $400K's in just 7-9 months from contract! Reach out to listing agent today to begin exploring your options and enjoy what this development has to offer with its close proximity to the new "Gretna Crossing Park" and athletic complex, schools and more. Photos are of similar model in different location. Other plans and lot options available. AMA
- Type:
- Single Family
- Sq.Ft.:
- 1,603
- Status:
- Active
- Beds:
- 3
- Lot size:
- 0.28 Acres
- Year built:
- 2024
- Baths:
- 2.00
- MLS#:
- 22404722
- Subdivision:
- Lincoln Ridge
ADDITIONAL INFORMATION
Build this 3 bed, 2 bath, 3 stall garage MINDEN plan w/options to finish the basement for 5 beds, 3 bath or build one of THI Builders other semi-custom plans on this walkout corner lot in one of the newest developments in Gretna! THI Builders, prides itself in building quality homes with upgraded "standard" finishes that stands out amongst the competition. Be in a brand new home starting in the $400K's in just 7-9 months from contract! Reach out to listing agent today to begin exploring your options and enjoy what this development has to offer with its close proximity to the new "Gretna Crossing Park" and athletic complex, schools and more. Photos are of similar model in different location. Other plans and lot options available. AMA
- Type:
- Land
- Sq.Ft.:
- n/a
- Status:
- Active
- Beds:
- n/a
- Baths:
- MLS#:
- 22404525
- Subdivision:
- GRUENTHER RIDGE
ADDITIONAL INFORMATION
Welcome to Gruenther Ridge - located off the beaten path, west of 216th and Gruenther Rd. in Gretna, NE this new development is available for new home construction. Phase 1 of Gruenther Ridge has 120 single family lots. The development will include nearly 17 acres of green space including a trail system, and future parks! Carlson Custom Homes (www.carlsoncustomhomesne.com) delivers the highest quality craftsmanship with high attention to detail. When building with them â?? you have direct contact with the builder throughout the entire building process and custom changes are welcome! Lot 98 is a flat lot , across street from walking trail. Easy access to Highway 6 and 370. Gretna school district.

The data is subject to change or updating at any time without prior notice. The information was provided by members of The Great Plains REALTORS® Multiple Listing Service, Inc. Internet Data Exchange and is copyrighted. Any printout of the information on this website must retain this copyright notice. The data is deemed to be reliable but no warranties of any kind, express or implied, are given. The information has been provided for the non-commercial, personal use of consumers for the sole purpose of identifying prospective properties the consumer may be interested in purchasing. The listing broker representing the seller is identified on each listing. Copyright 2025 GPRMLS. All rights reserved.
Gretna Real Estate
The median home value in Gretna, NE is $399,990. This is higher than the county median home value of $295,800. The national median home value is $338,100. The average price of homes sold in Gretna, NE is $399,990. Approximately 62.65% of Gretna homes are owned, compared to 34.26% rented, while 3.08% are vacant. Gretna real estate listings include condos, townhomes, and single family homes for sale. Commercial properties are also available. If you see a property you’re interested in, contact a Gretna real estate agent to arrange a tour today!
Gretna, Nebraska has a population of 5,106. Gretna is less family-centric than the surrounding county with 33.01% of the households containing married families with children. The county average for households married with children is 38.97%.
The median household income in Gretna, Nebraska is $85,476. The median household income for the surrounding county is $88,408 compared to the national median of $69,021. The median age of people living in Gretna is 36.2 years.
Gretna Weather
The average high temperature in July is 87.3 degrees, with an average low temperature in January of 12.4 degrees. The average rainfall is approximately 31.7 inches per year, with 34.7 inches of snow per year.



