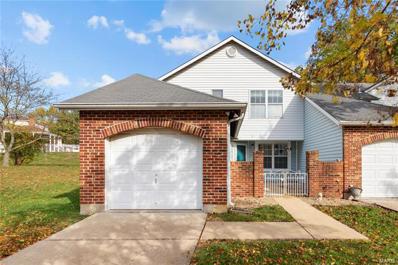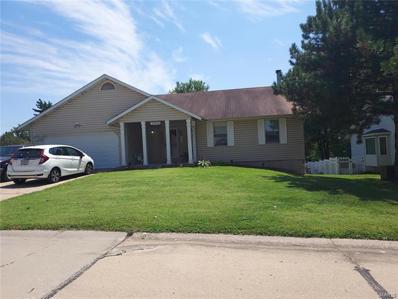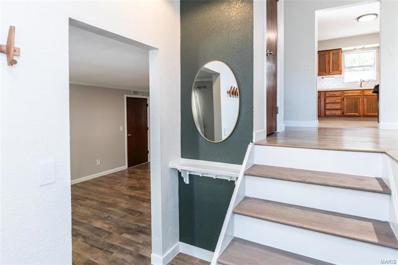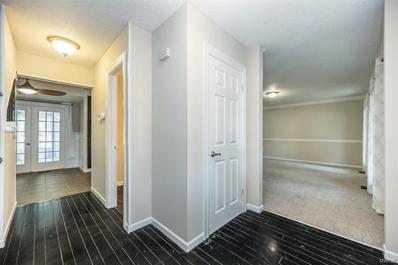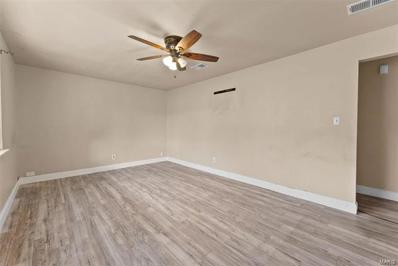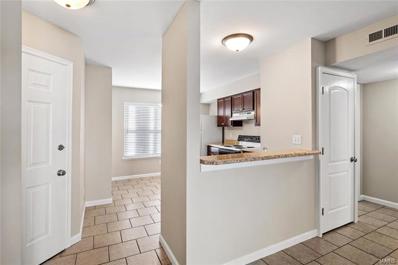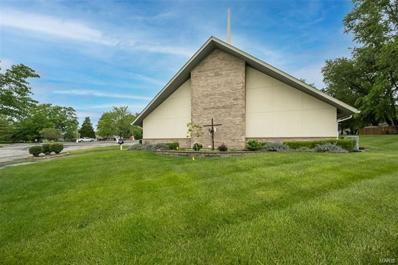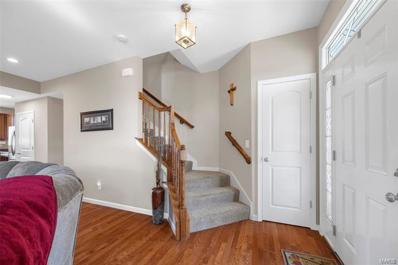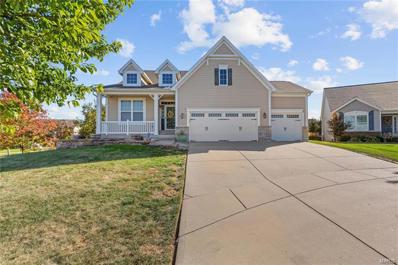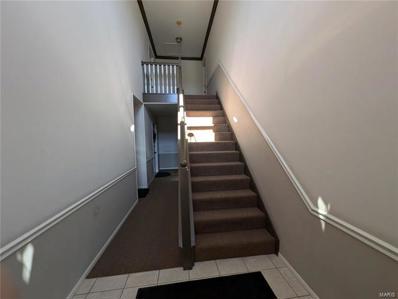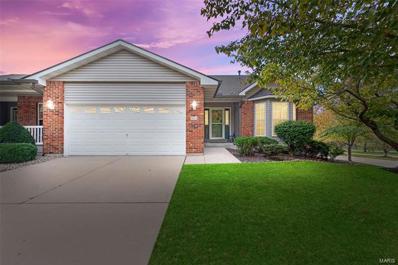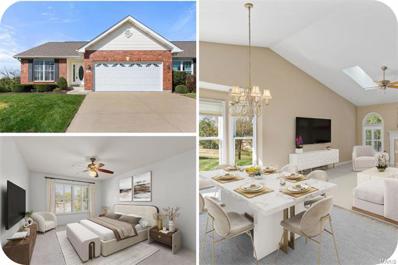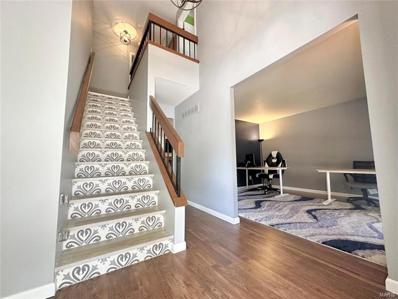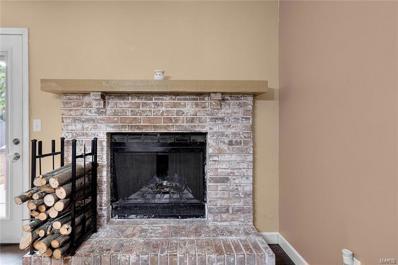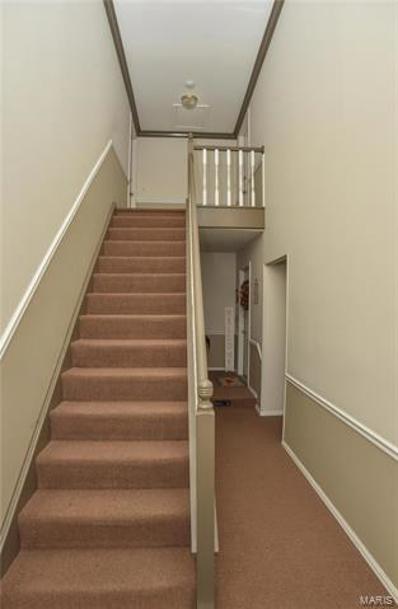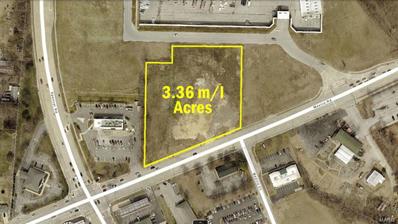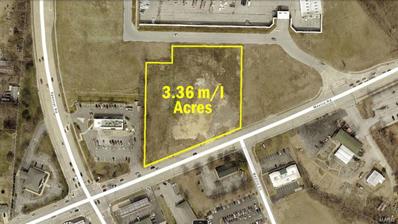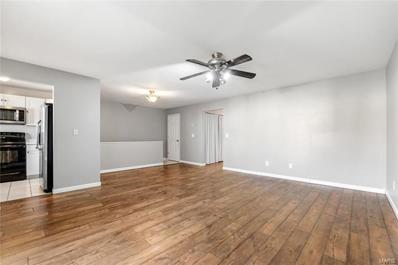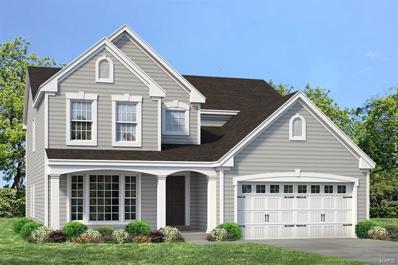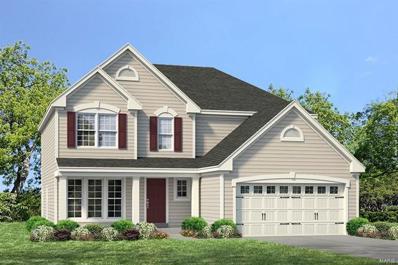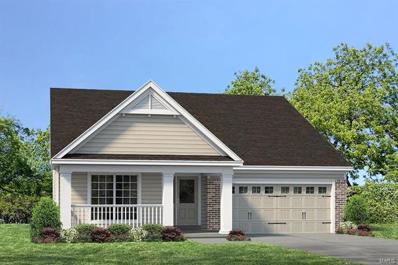St Peters MO Homes for Rent
- Type:
- Condo
- Sq.Ft.:
- n/a
- Status:
- Active
- Beds:
- 2
- Lot size:
- 0.15 Acres
- Year built:
- 1985
- Baths:
- 3.00
- MLS#:
- 24067922
- Subdivision:
- Stone Ridge Estate Condos
ADDITIONAL INFORMATION
Discover your ideal home in this well maintained two-story townhouse in the heart of Saint Peters. This delightful property features two spacious bedrooms, each with its own full bath, and plenty of great features throughout. You'll enjoy cozy evenings by the wood burning fireplace in the great room which is perfect for relaxation. The cozy den makes a perfect home office. All appliances included which truly makes it move in ready and even includes a washer and dryer! The attached one car garage is a major bonus to this property. The back deck and patio backs to common ground which will be ideal for unwinding after a long day. This is an end unit, and on a cul-de-sac, with community amenities such as a pool, clubhouse, and tennis courts. You won't want to miss this one, make an appointment today and come take a look.
- Type:
- Other
- Sq.Ft.:
- 1,739
- Status:
- Active
- Beds:
- 3
- Baths:
- 3.00
- MLS#:
- 24066595
- Subdivision:
- Townes At Lienemann
ADDITIONAL INFORMATION
Welcome to Lombardo Homes newest premier townhome community in the heart of St. Peters, The Towns at Lienemann, featuring our new Lifestyle 2 Sty Townhomes. The Townes at Lienemann boasts an array of amenities designed to enhance your lifestyle. Enjoy the community pool, socialize at the clubhouse, or take your furry friend to the dog park. Families will appreciate the playground, while the courtyard fire pits provide a cozy gathering spot for neighbors & friends. Embrace the outdoors with additional greenery surrounding the townhomes and throughout the courtyard, creating a serene & inviting environment. Direct access to the proposed Lienemann Park & its scenic nature walking trail. Come experience the perfect blend of comfort, style & community at the Townes at Lienemann.The GEORGETOWN features 3 beds, 2.5 baths, 2 car rear entry garage 1739 sq. ft. of living space. This is the *Base Price* for the GEORGETOWN floor plan. Come customize to fit your all your wants and needs!
$380,000
1169 Colby Drive St Peters, MO 63376
- Type:
- Single Family
- Sq.Ft.:
- 2,856
- Status:
- Active
- Beds:
- 3
- Lot size:
- 0.25 Acres
- Year built:
- 1988
- Baths:
- 3.00
- MLS#:
- 24066203
- Subdivision:
- Carrington Place #1
ADDITIONAL INFORMATION
Beautifully updated 3 bed 2 1/2 bath Ranch Home in desirable St. Peters, MO. Great covered front porch, step in to large front entry way w/huge coat closet. Awesome Open floor plan. Great Room w/vaulted ceilings and wood burning/gas fireplace, open to the Breakfast/Dining area and Kitchen. All new luxury vinyl plank flooring, carpet, fresh paint & new lighting in this home. Sliding patio dr from dining area to new exterior deck. Ultimate Kitchen has new; Custom Cabinets, Granite Counters, Center Island, under cab lighting, appliances and pantry. Off kitchen is Main flr Laundry that takes you to the garage entry. Main floor Primary Bedroom suite has updated full bath, luxury tile w/shower only. Updated hall bath w/luxury tile, tub/shower. 2 additional bedrooms on main level. New wrought iron open railing to staircase from kitchen to partly finished lower level with large storage rm, half bath, family rm & bonus rm w/french drs. Walkout to fenced rear yard. 2 car garage.
- Type:
- Single Family
- Sq.Ft.:
- n/a
- Status:
- Active
- Beds:
- 3
- Lot size:
- 0.26 Acres
- Year built:
- 1960
- Baths:
- 2.00
- MLS#:
- 24065979
- Subdivision:
- Westminister Way #2
ADDITIONAL INFORMATION
Welcome, this great home on a cul-de-sac is full of updates, starting with the front door! From the foyer, the large family room is to your left, the living room up a few steps on your right, both with new flooring. The living room is bright with a bay window, highlighting the original fire place, leading into the dinning area and kitchen. The kitchen counters and backsplash were redone in '20, with all new appliances that are staying! The popcorn ceiling has been removed; there is new lighting throughout the house! A brand new deck off the dinning room, leading to the large, private, fenced yard! Up a few more stairs you'll find 3 bedrooms, all with new paint and ceiling fans, and full bathroom. Off the family room, is the garage, another full bath, ground floor access to the backyard, and basement access. The deep back yard has new raised garden beds, and the fence is only 2 years old! Seller had new Dual HVAC systems done in '22, property approved for detached garaged.
$339,900
626 Graybridge E St Peters, MO 63376
- Type:
- Single Family
- Sq.Ft.:
- 2,472
- Status:
- Active
- Beds:
- 4
- Lot size:
- 0.34 Acres
- Year built:
- 1978
- Baths:
- 3.00
- MLS#:
- 24062344
- Subdivision:
- Graybridge
ADDITIONAL INFORMATION
Welcome to your dream home on a sprawling 1/3-acre lot in a prime location just off the Page Extension! This updated 4 bedroom gem offers a perfect blend of style and comfort. Step into the expansive kitchen featuring granite countertops, white cabinets, and plenty of storage – plus, the refrigerator stays! Cozy up in the family room with a gas fireplace or relax in the sunroom overlooking the freshly sodded backyard. The yard offers a separated fenced-in area providing a great spot for outdoor storage or to store a trailer. Sit on the patio and enjoy the tranquil sounds of the water feature. Back inside and heading downstairs in the home, you'll find a finished basement with a second family room and ample storage space. Freshly painted and with new carpeting throughout, this home is move-in ready and waiting for you!
$219,000
8 Burl Drive St Peters, MO 63376
- Type:
- Single Family
- Sq.Ft.:
- 1,425
- Status:
- Active
- Beds:
- 3
- Lot size:
- 0.43 Acres
- Year built:
- 1962
- Baths:
- 1.00
- MLS#:
- 24065998
ADDITIONAL INFORMATION
BOM-No Fault of Seller! Welcome to your next home or investment property. Location, location, location! This 3 bed 1 bath home features 1425 sq ft and sits on just shy of half an acre! Located on a quiet street and near shopping, dining, and major highways. This home has some great updates but offers room for you to add your personal touch! Also includes 2 outdoor storage sheds! Or bring your plans and build your new home!! Come see it today before it's gone!
$255,000
418 Morningside St Peters, MO 63376
- Type:
- Single Family
- Sq.Ft.:
- 1,835
- Status:
- Active
- Beds:
- 3
- Lot size:
- 0.25 Acres
- Year built:
- 1982
- Baths:
- 3.00
- MLS#:
- 24064314
- Subdivision:
- Parkwoods North #2
ADDITIONAL INFORMATION
AMAZING REHAB OPPORTUNITY in St. Peters awaits! This home is located in Francis Howell District in a lovely neighborhood and is just waiting for someone with vision! The lower level of this home has a large family room with fireplace, a half bathroom, utilities/laundry and 2 car garage. Upstairs, check out the living room to dining room flow which connects to the kitchen. From the dining room, there is a screened in porch for lounging. Down the hall, there are two guest bedrooms and a hall bathroom and a primary bedroom with large closet and primary full bathroom. Outside, a niced-sized yard is perfect for your fur babies! This home has the bones and location to make a great project. Not for weekend warriors so bring your contractors and get ready to dream! Houses that are fully finished/updated go in the $300's in this neighborhood. Here's your chance to transform this home into EXACTLY what you want!
- Type:
- Condo
- Sq.Ft.:
- n/a
- Status:
- Active
- Beds:
- 2
- Lot size:
- 0.02 Acres
- Year built:
- 1986
- Baths:
- 1.00
- MLS#:
- 24065968
- Subdivision:
- Sugarwood Ph11
ADDITIONAL INFORMATION
Step into comfort and convenience with this charming ground-level condo in a prime St. Peters location! This 2-bed/1 bath unit features fresh paint, newer flooring, and updated fixtures. Enjoy the ease of main floor living with covered parking right outside your front door, the unit includes 2 assigned spaces (one covered).As you enter, you'll be greeted by a roomy foyer with a hall closet. The kitchen has everything you need, including a spacious pantry. The light-filled living room overlooks the private patio, which offers access to a common ground area. There is a dedicated storage closet off the patio for added convenience.The complex features a pool for relaxation in the summer. The monthly fee covers exterior maintenance, as well as sewer, water, and trash services. Plus, a new stackable washer and dryer are included in the sale! Conveniently located near major highways, shopping, entertainment, and Francis Howell Schools, this condo is a must-see!
$1,100,000
6930 Mexico Road St Peters, MO 63376
- Type:
- General Commercial
- Sq.Ft.:
- n/a
- Status:
- Active
- Beds:
- n/a
- Lot size:
- 2.37 Acres
- Year built:
- 1977
- Baths:
- MLS#:
- 24033921
ADDITIONAL INFORMATION
Prime location church building looking for it's next owner! This well maintained church building located right off Mexico and Mid Rivers is the perfect spot for a growing church or other business looking for space! Building sits on 2.37 acres with plenty of parking in the heart of St. Peter's. Main sanctuary seats up to 200 people and comes equipped with all the AV equipment needed! Building also boasts a large entry foyer, multiple classrooms, restrooms and offices on the main floor. The second floor is highlighted by a large gathering space, another restroom and mini kitchenette. This building has been well maintained over the years but seller prefers to sell it as-is. Seller is also willing to leave/sell all furniture and fixtures that remain there.
- Type:
- Single Family
- Sq.Ft.:
- 1,980
- Status:
- Active
- Beds:
- 2
- Lot size:
- 0.07 Acres
- Year built:
- 2006
- Baths:
- 4.00
- MLS#:
- 24065893
- Subdivision:
- Queensbrooke Village
ADDITIONAL INFORMATION
Back on the Market at no fault of Seller. Charming 2-Bedroom, 2-Full and 2 Half-Bath Townhome with Detached 2-Car Garage and Upgrades Galore in convenient Location! Welcome to this beautifully maintained two-story townhome featuring 2 spacious en suite bedrooms. Two additional half baths conveniently located on main floor and lower level. The main floor is enhanced with beautiful wood flooring, and the kitchen boasts 42" cabinets and newer stainless steel appliances. You'll love the decorative transom windows and sidelights that add character and light to the space. The fenced backyard offers privacy and a perfect spot for outdoor entertaining. An insulated detached 2-car garage provides ample storage and parking. This home is loaded with upgrades and is ready for you to make it your own! Duplicate: MLS 24065014
- Type:
- Single Family
- Sq.Ft.:
- n/a
- Status:
- Active
- Beds:
- 3
- Lot size:
- 0.37 Acres
- Year built:
- 2010
- Baths:
- 2.00
- MLS#:
- 24059140
- Subdivision:
- Ohmes Farm
ADDITIONAL INFORMATION
Decorated like a display, this adorable home with superb curb appeal, quality updates and extraordinary livability that you really have to see to believe! With the popular split bedroom open floor plan, wainscoting in the dining room, 9ft ceilings, hardwood floors and ceramic tiled floors, this home is sure to impress even the most discerning buyer. Fabulous gourmet kitchen offers trendy 42” cabinetry with expansive center island, open to the great room with cozy gas fireplace, perfect place to entertain. Step outside to the amazing oasis including 16x12 composite covered deck, irrigation system, invisible pet fence, and beautiful landscaping; you will enjoy the peace and quiet of this beautiful neighborhood. Conveniently located close to major highways, recreation and shopping. Desirable Fort Zumwalt School District, spacious 2500 sq ft living space, 3 car garage, 9 ft pour walkout basement, the list goes on and on. Nothing in this house will stop you from falling in love!
- Type:
- Condo
- Sq.Ft.:
- n/a
- Status:
- Active
- Beds:
- 2
- Lot size:
- 0.02 Acres
- Year built:
- 1986
- Baths:
- 2.00
- MLS#:
- 24065659
- Subdivision:
- Windstream Condos #1 Trt 1
ADDITIONAL INFORMATION
***$10,000 PRICE REDUCTION!*** NEW Flooring, NEW Paint, NEW Kitchen Appliances...Ready for NEW OWNERS NOW! This spacious 2 Bedroom, 2 Bath home has 1,068 square feet of finished living area. Features include luxury vinyl plank flooring throughout and cozy living room with wood burning fireplace that opens to living room dining area with walkout to covered patio Great place to have your morning coffee while enjoying the the view of the park-like common ground! Large primary suite with private bath and second bedroom with guest bath. Large laundry room with washer and dryer included! One-Car Attached Garage! Ground unit with Secure entry. Everything on One Level--No Steps! Home Warranty. Great Location, minutes from Hwy 70 , 94 and 364! Come have a LOOK and Welcome Home! *Seller will consider all terms and requests in any written offer.*
$330,000
962 Penny Lane St Peters, MO 63376
- Type:
- Single Family
- Sq.Ft.:
- n/a
- Status:
- Active
- Beds:
- 3
- Lot size:
- 0.2 Acres
- Year built:
- 2001
- Baths:
- 3.00
- MLS#:
- 24064534
- Subdivision:
- Queensbrooke #1
ADDITIONAL INFORMATION
Welcome to this beautiful 3-bedroom, 3-bathroom end-unit villa, located on a prime corner lot with a walkout finished basement. With 2 beds and 2 baths on the main floor and an additional bed and bath downstairs, this home offers the perfect blend of comfort, luxury, and functionality. Step inside to an open-concept living area featuring custom cabinetry in the kitchen, an inviting breakfast bar, a cozy fireplace, and a formal dining room—perfect for hosting family and friends. Off the kitchen is a covered deck overlooking the large corner lot, ideal for relaxing during fall evenings. In addition to a bedroom and bathroom, the downstairs is also finished with a large livingroom, wet bar, a gaming area and ample storage! HSA 1 Year home warranty included!
- Type:
- Condo
- Sq.Ft.:
- 2,352
- Status:
- Active
- Beds:
- 3
- Lot size:
- 0.06 Acres
- Year built:
- 2000
- Baths:
- 3.00
- MLS#:
- 24064483
- Subdivision:
- Whitegate Villas #1 Resub 2
ADDITIONAL INFORMATION
Step into luxury villa living, where everything is easy and the lawn is someone else's problem! Vaulted ceilings and skylights flood this 3-bedroom, 3-bathroom gem with light. The updated primary bathroom adds a touch of modern luxury, while the finished walk out lower level with it's own bedroom and full bathroom is perfect for guests or that 'out of sight, out of mind' family member. Step out onto your private deck, where you'll enjoy tranquil views of a gorgeous Red Maple tree. Perfect for your morning coffee or unwinding after a long day, and just in time for the beautiful changing leaves! As if all of that isn't enough, the main floor laundry makes household chores a breeze. It's time for you to kick back, relax, and fully enjoy the villa life you deserve!
$350,000
10 Parliament St Peters, MO 63376
- Type:
- Single Family
- Sq.Ft.:
- 2,120
- Status:
- Active
- Beds:
- 3
- Lot size:
- 0.26 Acres
- Year built:
- 1979
- Baths:
- 3.00
- MLS#:
- 24064789
- Subdivision:
- St Peters Hills #3
ADDITIONAL INFORMATION
This lovely home has so much to offer. 2,000 sq ft of living space with a huge fully fenced back yard. 3 Beds, 2 full and 1 half bath. New Roof and solar panels just 2 years ago result in nearly no electric bill many months of the year. The main floor boasts laminate floors throughout, Living room with wood burning fireplace, spacious kitchen with tons of windows and light, separate dining room and an office/den. Upstairs you will find 3 bedrooms - all with laminate floors, including the very spacious master suite with walk in closet. The master bath has tons of space, double vanity and huge walk in shower. Yet another updated large full bathroom with double vanity and walk in shower service the 2 other bedrooms.The walkout lower level has a finished 4th sleeping area. Two thirds of the remaining basement has much of the finishing work done (framing, dry wall and canned lights) - just need flooring and finishing touches to add a good amount of living space.Francis Howell Schools.
- Type:
- Single Family
- Sq.Ft.:
- n/a
- Status:
- Active
- Beds:
- 4
- Lot size:
- 0.23 Acres
- Year built:
- 1982
- Baths:
- 3.00
- MLS#:
- 24063095
- Subdivision:
- Copperfield #2
ADDITIONAL INFORMATION
Welcome to this lovely ranch home in the desirable Copperfield community, ideally situated near schools and with easy access to highways. Enjoy the amenities of the subdivision, which features a pool, playground, and scenic walking trails. As you step inside, you’ll be greeted by stylish hardwood floors in both the family room and dining room. The kitchen boasts updated appliances, making it a delightful space for cooking and entertaining. The backyard is fully fenced, showcasing lovely landscaping and a flat backyard, perfect for enjoying warm summer evenings. The lower level offers a generous recreation room, a cozy sleeping area with an oversized window, an office, and a designated laundry space. With plenty of storage throughout, this home is both functional and inviting. Don’t miss the opportunity to make this charming ranch your own! Showings begin Monday October 14th at the Twilight Open House 4pm-7pm.
- Type:
- Single Family
- Sq.Ft.:
- 1,286
- Status:
- Active
- Beds:
- 3
- Year built:
- 1984
- Baths:
- 2.00
- MLS#:
- 24062291
- Subdivision:
- Windstream Condos #1 Trt 2
ADDITIONAL INFORMATION
3 BDRM/2BTH CONDO priced to sell! New paint in most of the home. Open floorplan with a large living/dining area and an updated kitchen with white cabinets, newer appliances, and granite countertops! Down the hall are 2 good-sized rooms for bedrooms, offices, gaming rooms, or whatever you need, plus a large primary bedroom suite! There's plenty of room for a king-sized bed, desk, chairs, along with a walk-in closet. The renovated master bathroom is stunning with a walk-in shower and new vanity. You will love the convenience of the your own laundry room. All appliances stay including the newer XL capacity Washer/Dryer combo. Quality engineered wood flooring. Indoor entrance from the garage. Deck overlooks lovely common ground with trees. This is a second story condo in a 4 unit building, so you will never hear footsteps above you or noise through the walls! The quiet street is close to shopping and highways. Address on garage door. One year warranty provided by the seller.
$1,463,620
5940 Mexico Road St Peters, MO 63376
- Type:
- Land
- Sq.Ft.:
- n/a
- Status:
- Active
- Beds:
- n/a
- Lot size:
- 3.36 Acres
- Baths:
- MLS#:
- 24064587
ADDITIONAL INFORMATION
$10/sq. ft. Total acreage is 3.36m/l. 5930-5940 Mexico Rd. Currently zoned Agricultural in 2024, but previously Zoned in St Peters Special District & prime location for strip center, restaurant, retail, multi-family, or other high-traffic user. Land is cleared and ready for development. Located adjacent to Menards & McDonalds just off the corner of Mexico & Spencer. Three parcels total (2-0110-0762-00-0031.3000000, 2-0110-0762-00-0032.0000000, 2-0110-0762-00-0033.0000000)
$1,463,620
5930 Mexico Road St Peters, MO 63376
- Type:
- General Commercial
- Sq.Ft.:
- n/a
- Status:
- Active
- Beds:
- n/a
- Lot size:
- 3.36 Acres
- Baths:
- MLS#:
- 24064583
ADDITIONAL INFORMATION
$10/sq. ft. Total acreage is 3.36m/l. 5930-5940 Mexico Rd. Currently zoned Agricultural in 2024, but previously Zoned in St Peters Special District & prime location for strip center, restaurant, retail, multi-family, or other high-traffic user. Land is cleared and ready for development. Located adjacent to Menards & McDonalds just off the corner of Mexico & Spencer. Three parcels total (2-0110-0762-00-0031.3000000, 2-0110-0762-00-0032.0000000, 2-0110-0762-00-0033.0000000)
- Type:
- Condo
- Sq.Ft.:
- 1,020
- Status:
- Active
- Beds:
- 2
- Year built:
- 1985
- Baths:
- 2.00
- MLS#:
- 24018383
- Subdivision:
- Summer Winds Condos Ph1 Stg11
ADDITIONAL INFORMATION
Welcome to this beautifully updated second-floor condo, featuring 2 spacious bedrooms and 2 full bathrooms. Step inside to admire the stunning hardwood floors that flow seamlessly throughout. The open-concept living area is enhanced by a brand-new kitchen, complete with modern countertops, sleek cabinetry, and a stylish sink that make meal prep a delight. Enjoy your morning coffee or unwind in the evening on your private deck, accessible through sliding glass doors that fill the space with natural light. Recent updates include fresh paint throughout the entire condo, adding a bright and contemporary feel. New blinds in the bedrooms offer both privacy and elegance. The kitchen isn’t the only highlight—this unit comes fully equipped with a fridge and an in-unit washer and dryer, making your move effortless. Situated in a peaceful community, this condo is perfect for those seeking comfort, convenience, and modern style. Don’t miss your chance to own this beautifully remodeled home!
- Type:
- Other
- Sq.Ft.:
- 2,904
- Status:
- Active
- Beds:
- 3
- Baths:
- 3.00
- MLS#:
- 24062557
- Subdivision:
- Ryehill Manor
ADDITIONAL INFORMATION
Welcome to Ryehill Manor, a premier Fischer and Frichtel neighborhood located in the sought-after City of St. Peters. This single entrance neighborhood borders the beautiful property of Mid Rivers Christian Church. Homeowners will enjoy this excellent location near parks, shopping, restaurants, rec, services and easy access to Hwys I-70, 370 and 364. Buyers will choose from the Manor Collection of ranch, 1.5 and 2-story plans ranging from 1,302 - 2,904 s/f. Quality-built to Fischer and Frichtels exacting standards, these homes feature open flexible living spaces, designer Kitchens and spacious Owners suites. Inc features showcase 42 inch cabinets, SS appl, O/S garages, carriage style gar doors, arch shingles, energy effic furnaces, low E windows, full yard sod, landscape package and more. A Fischer and Frichtel Home Center Design Prof will assist buyers in designing their dream home. Ryehill Manor residents will receive a 3 yr paid membership to the spectacular St. Peters Rec Plex.
- Type:
- Other
- Sq.Ft.:
- 2,468
- Status:
- Active
- Beds:
- 3
- Baths:
- 3.00
- MLS#:
- 24062556
- Subdivision:
- Ryehill Manor
ADDITIONAL INFORMATION
Welcome to Ryehill Manor, a premier Fischer and Frichtel neighborhood located in the sought-after City of St. Peters. This single entrance neighborhood borders the beautiful property of Mid Rivers Christian Church. Homeowners will enjoy this excellent location near parks, shopping, restaurants, rec, services and easy access to Hwys I-70, 370 and 364. Buyers will choose from the Manor Collection of ranch, 1.5 and 2-story plans ranging from 1,302 - 2,904 s/f. Quality-built to Fischer and Frichtels exacting standards, these homes feature open flexible living spaces, designer Kitchens and spacious Owners suites. Inc features showcase 42 inch cabinets, SS appl, O/S garages, carriage style gar doors, arch shingles, energy effic furnaces, low E windows, full yard sod, landscape package and more. A Fischer and Frichtel Home Center Design Prof will assist buyers in designing their dream home. Ryehill Manor residents will receive a 3 yr paid membership to the spectacular St. Peters Rec Plex.
- Type:
- Other
- Sq.Ft.:
- 2,168
- Status:
- Active
- Beds:
- 3
- Baths:
- 3.00
- MLS#:
- 24062554
- Subdivision:
- Ryehill Manor
ADDITIONAL INFORMATION
Welcome to Ryehill Manor, a premier Fischer and Frichtel neighborhood located in the sought-after City of St. Peters. This single entrance neighborhood borders the beautiful property of Mid Rivers Christian Church. Homeowners will enjoy this excellent location near parks, shopping, restaurants, rec, services and easy access to Hwys I-70, 370 and 364. Buyers will choose from the Manor Collection of ranch, 1.5 and 2-story plans ranging from 1,302 - 2,904 s/f. Quality-built to Fischer and Frichtels exacting standards, these homes feature open flexible living spaces, designer Kitchens and spacious Owners suites. Inc features showcase 42 inch cabinets, SS appl, O/S garages, carriage style gar doors, arch shingles, energy effic furnaces, low E windows, full yard sod, landscape package and more. A Fischer and Frichtel Home Center Design Prof will assist buyers in designing their dream home. Ryehill Manor residents will receive a 3 yr paid membership to the spectacular St. Peters Rec Plex.
- Type:
- Other
- Sq.Ft.:
- 2,590
- Status:
- Active
- Beds:
- 4
- Baths:
- 3.00
- MLS#:
- 24062553
- Subdivision:
- Ryehill Manor
ADDITIONAL INFORMATION
Welcome to Ryehill Manor, a premier Fischer and Frichtel neighborhood located in the sought-after City of St. Peters. This single entrance neighborhood borders the beautiful property of Mid Rivers Christian Church. Homeowners will enjoy this excellent location near parks, shopping, restaurants, rec, services and easy access to Hwys I-70, 370 and 364. Buyers will choose from the Manor Collection of ranch, 1.5 and 2-story plans ranging from 1,302 - 2,904 s/f. Quality-built to Fischer and Frichtels exacting standards, these homes feature open flexible living spaces, designer Kitchens and spacious Owners suites. Inc features showcase 42 inch cabinets, SS appl, O/S garages, carriage style gar doors, arch shingles, energy effic furnaces, low E windows, full yard sod, landscape package and more. A Fischer and Frichtel Home Center Design Prof will assist buyers in designing their dream home. Ryehill Manor residents will receive a 3 yr paid membership to the spectacular St. Peters Rec Plex.
- Type:
- Other
- Sq.Ft.:
- 1,819
- Status:
- Active
- Beds:
- 3
- Baths:
- 2.00
- MLS#:
- 24062547
- Subdivision:
- Ryehill Manor
ADDITIONAL INFORMATION
Welcome to Ryehill Manor, a premier Fischer and Frichtel neighborhood located in the sought-after City of St. Peters. This single entrance neighborhood borders the beautiful property of Mid Rivers Christian Church. Homeowners will enjoy this excellent location near parks, shopping, restaurants, rec, services and easy access to Hwys I-70, 370 and 364. Buyers will choose from the Manor Collection of ranch, 1.5 and 2-story plans ranging from 1,302 - 2,904 s/f. Quality-built to Fischer and Frichtels exacting standards, these homes feature open flexible living spaces, designer Kitchens and spacious Owners suites. Inc features showcase 42 inch cabinets, SS appl, O/S garages, carriage style gar doors, arch shingles, energy effic furnaces, low E windows, full yard sod, landscape package and more. A Fischer and Frichtel Home Center Design Prof will assist buyers in designing their dream home. Ryehill Manor residents will receive a 3 yr paid membership to the spectacular St. Peters Rec Plex.

Listings courtesy of MARIS as distributed by MLS GRID. Based on information submitted to the MLS GRID as of {{last updated}}. All data is obtained from various sources and may not have been verified by broker or MLS GRID. Supplied Open House Information is subject to change without notice. All information should be independently reviewed and verified for accuracy. Properties may or may not be listed by the office/agent presenting the information. Properties displayed may be listed or sold by various participants in the MLS. The Digital Millennium Copyright Act of 1998, 17 U.S.C. § 512 (the “DMCA”) provides recourse for copyright owners who believe that material appearing on the Internet infringes their rights under U.S. copyright law. If you believe in good faith that any content or material made available in connection with our website or services infringes your copyright, you (or your agent) may send us a notice requesting that the content or material be removed, or access to it blocked. Notices must be sent in writing by email to [email protected]. The DMCA requires that your notice of alleged copyright infringement include the following information: (1) description of the copyrighted work that is the subject of claimed infringement; (2) description of the alleged infringing content and information sufficient to permit us to locate the content; (3) contact information for you, including your address, telephone number and email address; (4) a statement by you that you have a good faith belief that the content in the manner complained of is not authorized by the copyright owner, or its agent, or by the operation of any law; (5) a statement by you, signed under penalty of perjury, that the information in the notification is accurate and that you have the authority to enforce the copyrights that are claimed to be infringed; and (6) a physical or electronic signature of the copyright owner or a person authorized to act on the copyright owner’s behalf. Failure to include all of the above information may result in the delay of the processing of your complaint.
St Peters Real Estate
The median home value in St Peters, MO is $308,000. This is lower than the county median home value of $313,800. The national median home value is $338,100. The average price of homes sold in St Peters, MO is $308,000. Approximately 79.18% of St Peters homes are owned, compared to 16.87% rented, while 3.95% are vacant. St Peters real estate listings include condos, townhomes, and single family homes for sale. Commercial properties are also available. If you see a property you’re interested in, contact a St Peters real estate agent to arrange a tour today!
St Peters, Missouri has a population of 57,289. St Peters is more family-centric than the surrounding county with 34.99% of the households containing married families with children. The county average for households married with children is 34.92%.
The median household income in St Peters, Missouri is $83,624. The median household income for the surrounding county is $91,792 compared to the national median of $69,021. The median age of people living in St Peters is 40 years.
St Peters Weather
The average high temperature in July is 87.9 degrees, with an average low temperature in January of 20.6 degrees. The average rainfall is approximately 42.8 inches per year, with 13.3 inches of snow per year.
