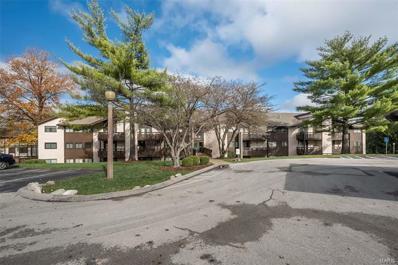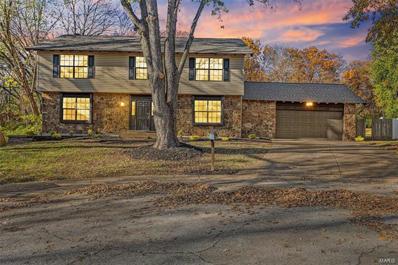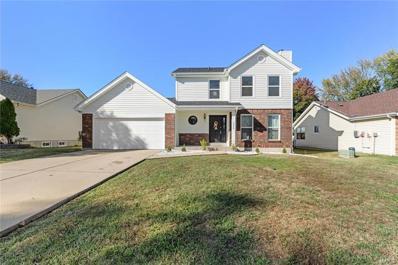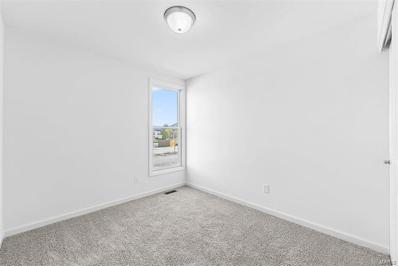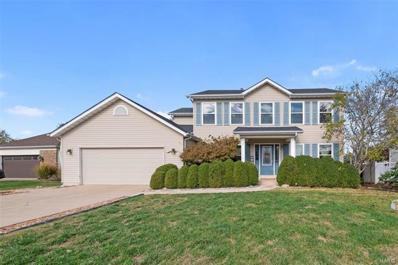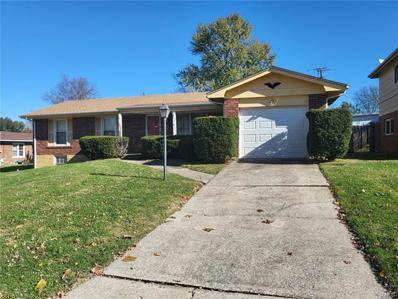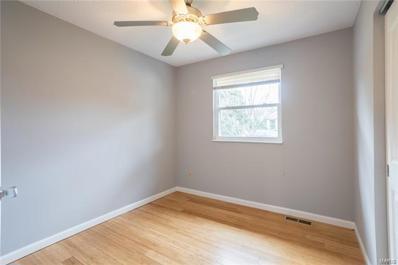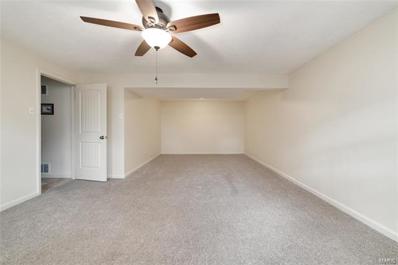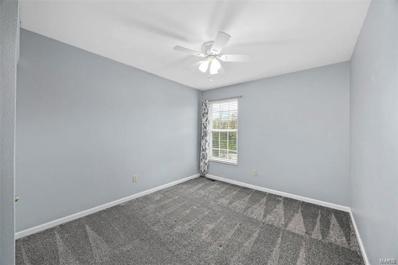St Charles MO Homes for Rent
The median home value in St Charles, MO is $335,000.
This is
higher than
the county median home value of $313,800.
The national median home value is $338,100.
The average price of homes sold in St Charles, MO is $335,000.
Approximately 62.09% of St Charles homes are owned,
compared to 31.39% rented, while
6.52% are vacant.
St Charles real estate listings include condos, townhomes, and single family homes for sale.
Commercial properties are also available.
If you see a property you’re interested in, contact a St Charles real estate agent to arrange a tour today!
- Type:
- Condo
- Sq.Ft.:
- 1,327
- Status:
- NEW LISTING
- Beds:
- 3
- Lot size:
- 0.01 Acres
- Year built:
- 1979
- Baths:
- 2.00
- MLS#:
- 24067895
- Subdivision:
- Heritage Garden Condos
ADDITIONAL INFORMATION
Step into this beautifully updated 3-bed, 2-bath condo, offering a turn-key lifestyle! Lovingly maintained and thoughtfully modernized, this main-floor unit features an open floor plan that balances comfort and style. The kitchen shines with custom cabinetry and SS appliances, including a built-in microwave. Both full baths offer updated vanities, fresh paint, and stylish hardware. Enjoy the tranquil, park-like views from your private deck overlooking the lush courtyard. With a low HOA fee covering water, sewer, trash, and a dedicated covered parking space, convenience is key. Plus, you’re just minutes from highway access, making commutes a breeze. Don’t miss ou on this gem!
- Type:
- Single Family
- Sq.Ft.:
- 2,057
- Status:
- NEW LISTING
- Beds:
- 3
- Lot size:
- 0.12 Acres
- Year built:
- 1893
- Baths:
- 2.00
- MLS#:
- 24070782
- Subdivision:
- Eugene Gauss Add
ADDITIONAL INFORMATION
If you love historic charm & walking/bike ride distance to Main Street St. Charles and the Katy Trail, this home is perfect! Charming, tasteful, natural sunlight, & updated describes this wonderful home in the heart of St. Charles City. The entry foyer welcomes you to all this home has to offer: crown molding, wood floors with tall baseboards throughout the entire home, 9 ft+ tall ceilings, completely remodeled kitchen, whole house has updated plumbing & electric. 3 bedrooms but the den/office would easily become a 4th bedrrom. Completely fenced flat backyard along with a 2 car garage. Must see today!
- Type:
- Single Family
- Sq.Ft.:
- 3,645
- Status:
- NEW LISTING
- Beds:
- 4
- Lot size:
- 0.63 Acres
- Year built:
- 1979
- Baths:
- 4.00
- MLS#:
- 24070878
- Subdivision:
- Heritage #10
ADDITIONAL INFORMATION
This meticulously remodeled residence offers an unparalleled lifestyle with high-end finishes, custom details & refined spaces that are perfect for today’s discerning buyer. Every aspect of this home has been thoughtfully renovated to add modern & sofisticated finishes. Home boast 3645 SF of living space on 3 finished levels. Main level features formal living & dining room that flank the foyer, eat in kitchen with breakfast nook and island, great room with fireplace, wet bar, built in bookshelves & french doors that open to 17'x12' sunroom with access to new 20'x12' deck. Upper level has 4 spacious bedrooms. Primary ensuite has fireplace & sitting area in bedroom, triple sinks, stand alone tub, tiled shower with frameless glass doors. Hall bath has double sinks, tiled floor and tub surround. All cabinets, flooring, appliances, fixtures, quartz tops, etc are new. Lower level has open rec area, office/exercise room, full bath, walkout to patio. 4 car garage. New roof 2024. MOVE IN READY
- Type:
- Single Family
- Sq.Ft.:
- n/a
- Status:
- NEW LISTING
- Beds:
- 3
- Lot size:
- 0.25 Acres
- Year built:
- 1986
- Baths:
- 3.00
- MLS#:
- 24069955
- Subdivision:
- Nottingham Forest #1
ADDITIONAL INFORMATION
Welcome to this meticulously remodeled 3 bedroom, 2.5 bathroom home offering modern upgrades and a comfortable layout. Fully remodeled from top to bottom with thoughtful updates inside and out. This property boasts curb appeal with brand-new windows, siding, roof, gutters, and downspouts. Inside, fresh paint brightens every room, while updated bathrooms and new carpet upstairs create a cozy, modern atmosphere. Enjoy cooking in the updated kitchen with sleek granite countertops and stainless steel appliances. The finished basement offers additional living space, ideal for a home office, rec room, or gym. A brand-new AC unit ensures comfort in every season. Outside, the large patio offers the perfect spot to relax or entertain, overlooking a massive, fully fenced yard. Don’t miss out—this home is truly turn-key and waiting for you to move in! Open houses on Saturday 11/16 1-3pm and Sunday 11/17 11-1pm.
$575,000
125 S 5th St Charles, MO 63301
- Type:
- Multi-Family
- Sq.Ft.:
- n/a
- Status:
- NEW LISTING
- Beds:
- n/a
- Lot size:
- 0.23 Acres
- Year built:
- 1880
- Baths:
- MLS#:
- 24071016
ADDITIONAL INFORMATION
4500 sq foot six-unit apartment building in the heart of St Charles just across from the post office and St. Joseph Hospital! There are 2 two-bedroom units, 3 one-bedroom units, and one efficiency that is being used for storage. Updated electric, forced heat, central air, and plenty of parking!
$228,900
601 King Drive St Charles, MO 63303
- Type:
- Condo
- Sq.Ft.:
- 1,296
- Status:
- NEW LISTING
- Beds:
- 2
- Lot size:
- 0.03 Acres
- Year built:
- 1988
- Baths:
- 2.00
- MLS#:
- 24070743
- Subdivision:
- Forest Hills
ADDITIONAL INFORMATION
Aggregate sidewalk takes you to the Front door w/sidelight & wrought iron window as you step into 2-story entry foyer. Kitchen has breakfast room with wall of windows, granite counters, white cabinets, stainless steel dole oven/range & dishwasher, deep sink & new faucet. Family room has balcony and Luxury vinyl plank flooring that spans the entire home. Powder room on main level & coat closet. Gorgeous all wood stairs with white railings take you up to the 2nd level with 2 large bedrooms one with 2 closets & bay window. Primary bedroom has huge walk-in closet and 2 windows. All doors are oil rubbed bronze hardware with 2 panel craftsman style doors throughout. Newer LVP flooring and balcony overlook entry foyer. Upper level bath is completely updated. LL has partial basement and 2 car attached garage. This subdivision is sought after with green-spaces, pool, tennis courts, club house. community HOA includes the landscaping/mowing & outside of house maintenance making this easy living.
- Type:
- Single Family
- Sq.Ft.:
- n/a
- Status:
- NEW LISTING
- Beds:
- 4
- Lot size:
- 0.51 Acres
- Year built:
- 1971
- Baths:
- 3.00
- MLS#:
- 24066414
- Subdivision:
- Hickory Rdg 2
ADDITIONAL INFORMATION
WOW!! Check out this 4 bed 3 bath Harvester area charmer!!! This immaculate 2 story home is done to the 9's!!! Just over a half acre lot offers a HUGE backyard with THREE covered patios! Wonderful front sitting porch overlooks lush and well manicured lawn. Interior offers vaulted ceilings, a BIG BEAUTIFUL white kitchen and SOOOOOO much charm! TONS of natural lights shines threw avery side of this stunning home. Updated light fixtures and bathrooms! Fresh paint, new carpet and new 3rd bathroom!! BRAND NEW DUAL ZONED HVAC!!! BRAND NEW ROOF!!! BRAND NEW SEWER LATERAL!!! This place is ready to go!!! 2nd floor offers primary bedroom with an additional two adorable bedrooms! Lower level has a large newly redone family room along with brand new bathroom, 4th bedroom and unfinished work shop/laundry area! This home is a must see! Showings begin immediately. OPEN HOUSE SUNDAY the 17th from 11-1pm.
- Type:
- Condo
- Sq.Ft.:
- 1,000
- Status:
- NEW LISTING
- Beds:
- 1
- Lot size:
- 0.01 Acres
- Year built:
- 1984
- Baths:
- 2.00
- MLS#:
- 24070956
- Subdivision:
- Sherman Park Condos #3
ADDITIONAL INFORMATION
Great location, with quick access to I-70 and minutes to I-364. This 1 bed, 1.5 bath condo in the Sherman Park Community has a lot of potential. The loft style primary bedroom suite boasts a full bath with separate garden tub and shower. The living room has a vaulted wood plank ceiling and a wood burning fireplace. There is a powder room on the main level. Main floor laundry off the kitchen, and the dining area opens to a large deck. 2-car tuck under garage. Property to be sold as-is, no warranties. No repairs to be done by seller. Buyer may obtain inspections. BROKER-OWNED.
- Type:
- Condo
- Sq.Ft.:
- n/a
- Status:
- NEW LISTING
- Beds:
- 2
- Year built:
- 1982
- Baths:
- 2.00
- MLS#:
- 24070702
- Subdivision:
- Heritage Garden Condos
ADDITIONAL INFORMATION
This beautifully renovated condo boasts the largest square footage in the Heritage Garden Condominium Complex. Elegant laminate flooring flows seamlessly throughout the entire space. The living room features a skylight, cozy gas fireplace and a sliding door that leads to a covered deck, perfect for relaxation. The dining area and kitchen are designed in an open layout, enhancing the airy atmosphere. The spacious master bedroom includes a walk-in closet and another sliding door that opens to an additional covered deck, providing a private retreat. The master bathroom has been updated with both a tub and a shower as well as a skylight. This condo also includes a full-size laundry. An assigned carport accommodates one vehicle, with ample guest parking nearby, as well as the large storage unit downstairs. The decks offer tranquil views of the common grounds and surrounding trees, creating a peaceful environment. Plus, all appliances and systems are brand new. All you have to do is move in!
- Type:
- Single Family
- Sq.Ft.:
- 1,248
- Status:
- NEW LISTING
- Beds:
- 3
- Lot size:
- 0.07 Acres
- Year built:
- 2024
- Baths:
- 2.00
- MLS#:
- 24070485
- Subdivision:
- New Town
ADDITIONAL INFORMATION
Come and see this brand new Ranch home with 3 bedrooms and 2 baths and Lake Views ! Home has Upgrade Cabinets, Luxury Vinyl Plank Flooring throughout the Entry Foyer, Kitchen, Dining Room, and Great Room, Vaulted Great Room with Doormer, Basement with egress window and rough in plumbing, Stainless Steel Appliances with Space saver Microwave, Plus more! Price reflects a Builder Special Discount! When you live in New Town you have access to over $10 million in amenities including parks, lakes, community waterpark, outdoor amphitheater, walkable stores, restaurants and shops!
- Type:
- Condo
- Sq.Ft.:
- 1,382
- Status:
- NEW LISTING
- Beds:
- 2
- Lot size:
- 0.02 Acres
- Year built:
- 1990
- Baths:
- 3.00
- MLS#:
- 24069896
- Subdivision:
- Chateau Country Club
ADDITIONAL INFORMATION
This sharp ranch-style villa has been tastefully updated and is move-in ready. The main floor has vaulted ceilings, bay windows in both bedrooms, and skylights in the kitchen and primary bathroom. Fresh paint and newer flooring are throughout the main floor and lower level. The light and bright kitchen features new stainless steel appliances, which are all included, even the washer/dryer. There's a long breakfast bar between the kitchen and living room and a separate dining area. The spacious primary bedroom has a vaulted ceiling, a bay window, and a private bathroom. The lower level offers a 19x16 finished family room and a 1/2 bath for convenience. There's an O/S 2 car garage and a cute privacy fenced courtyard perfect for pets and outdoor entertaining. The complex offers a clubhouse, indoor/outdoor swimming pool & tennis courts. The location provides easy/quick access to Hwys 70,364 & 40 & the Katy trail.
- Type:
- Single Family
- Sq.Ft.:
- 2,968
- Status:
- NEW LISTING
- Beds:
- 4
- Lot size:
- 0.21 Acres
- Year built:
- 1999
- Baths:
- 4.00
- MLS#:
- 24070413
- Subdivision:
- Stable Ridge Manor
ADDITIONAL INFORMATION
WELCOME HOME! This beautiful 2004sqft home is one of a kind featuring 4 bedrooms 2.5 bathrooms & a FINISHED BASEMENT you'll be sure to have the perfect gatherings & you'll be HOME FOR THE HOLIDAYS! Cozy up to the wood burning fireplace because baby it's cold outside & don't forget to enjoy the fully fenced in back yard with a bonfire perfect for making s'mores & stargazing. The eat in kitchen is open & inviting with the openness to the living room makes it perfect for Superbowl Sunday & so many gatherings for family & friends! Separate dining room or you can make it into a playroom even an office space the possibilities are endless with the two from rooms! This house offers so much space to utilize & to grow into. You won't want to miss the opportunity to view it today, schedule your appointment or contact the listing agents for your private showing. WE HOPE TO SEE YOU AT THE OPEN HOUSE Sunday 11/10 1:00pm-3:00pm
- Type:
- Single Family
- Sq.Ft.:
- 1,369
- Status:
- NEW LISTING
- Beds:
- 3
- Year built:
- 1960
- Baths:
- 2.00
- MLS#:
- 24070433
- Subdivision:
- Fair Oaks
ADDITIONAL INFORMATION
Located in desirable neighborhood in middle of St. Charles City, within close proximity to shopping, schools & churches. Home has been occupied by single adult person. HVAC SYSTEM replaced 3 years ago; Roof 4 Yrs old; Refrigerator 4 Years; Electrical service panel upgraded 5/24. PROPERTY BEING OFFERED 'AS IS', with no upgrades or repairs to be made by Seller. No Sellers Disclosure offered. Any available bids available upon request.
- Type:
- Condo
- Sq.Ft.:
- 1,352
- Status:
- NEW LISTING
- Beds:
- 2
- Lot size:
- 0.02 Acres
- Year built:
- 1983
- Baths:
- 2.00
- MLS#:
- 24070385
- Subdivision:
- Heatherton Condos Ph1
ADDITIONAL INFORMATION
This end unit is located at a great location with easy access to Interstate 70, 364 and Hwy 94. The eat in kitchen has stainless appliances and there is also a living/dining room that is large and open. On the second floor you will find 2 nice-sized bedrooms. The master bedroom has a walk-in closet that connects with the bathroom. Laundry is on the same floor as the bedrooms too! Enjoy the partially finished basement with a large living room. Keep cool at the pool through the hot summer. Schedule your showing today!
- Type:
- Single Family
- Sq.Ft.:
- 2,229
- Status:
- NEW LISTING
- Beds:
- 3
- Lot size:
- 0.21 Acres
- Year built:
- 1975
- Baths:
- 2.00
- MLS#:
- 24069834
- Subdivision:
- Arlington Heights
ADDITIONAL INFORMATION
Open and welcoming describes this 3 bed/2bth home.Walk in to a dining room large enough to comfortably host large gatherings and then into an updated kitchen equipped to prepare a spread for the party.Two tier quartz countertops offer space for prep work and additional seating.Cabinets are plentiful and look fresh with a neutral shade of grey.Updated lighting and a large pantry are a bonus.Continue on to the 28x18 great room.Enjoy this huge space by making it multi functional;family room with fireplace and built-in shelves,play area and/or office space.Now out to the deck overlooking an above ground pool,fenced yard and many many perennial plants.The LL delivers another whole living area complete with 14' bar,projection screen,sleeping/work out room, laundry room and plenty unfinished storage.UPDATED BATHROOMS,FRESH NEUTRAL PAINT,ATTRACTIVE LIGHTING,BAMBOO FLOORING and ADDITIONAL ATTACHED 15x5 STORAGE SHED complete the picture. ROOF NEW 2023 AND HVAC NEW 2021
- Type:
- Single Family
- Sq.Ft.:
- 1,630
- Status:
- NEW LISTING
- Beds:
- 3
- Lot size:
- 0.23 Acres
- Year built:
- 1982
- Baths:
- 3.00
- MLS#:
- 24066803
- Subdivision:
- Mcclay Forest
ADDITIONAL INFORMATION
Welcome Home! This 3-bedroom, 3-bath tri-level home with a finished basement is located near Dardenne Creek. Meticulously maintained by its original owners, this home includes a brand-new driveway, newer hot water heater, gutter covers, and a 6x6 storage room in the garage. Inside, enjoy wood floors on the main level, a spacious custom kitchen, dining area, and cozy living room with a wood-burning fireplace. Upstairs, find wood floors, three bedrooms, a spacious master with an updated bath, plus an updated guest bath. The lower level offers a half bath/laundry combo, while the finished basement boasts tiled flooring, a media room with a custom constellation ceiling, custom lighting, a wet bar with mini fridge, a big-screen TV and Bose sound system that stay! The room off the basement makes an ideal gym, playroom or office. Outdoors, enjoy a gorgeous 26x16 stamped concrete patio, shed, & the backyard is perfect for gatherings or an outdoor movie area. 1 year Home Warranty offered!
- Type:
- Single Family
- Sq.Ft.:
- 1,653
- Status:
- NEW LISTING
- Beds:
- 3
- Lot size:
- 0.37 Acres
- Year built:
- 1967
- Baths:
- 2.00
- MLS#:
- 24068532
- Subdivision:
- Crystal Spgs Wood
ADDITIONAL INFORMATION
Welcome to grandma's house! Perfectly maintained & ready for your finishing touches! This adorable home w/ 3 spacious beds, 2 renovated baths, & oversized 2-car garage in desirable St. Charles school district boasts w/ over 1,600 sqft of total living area! Your front entry opens up to your split foyer w/ hardwood floors that carry throughout the living room. Adjacent is your kitchen w/ custom cabinetry, tile backsplash, & updated appliances that includes an open view over the breakfast bar to the dining area. Primary bedroom suite w/ full bathroom, 2 more generously sized bedrooms & a hall bath completes your main level. Lower level is finished w/ new carpet and is the perfect canvas for all your dreams - sleeping areas, game rooms, theatre room, your call! Wander out to your covered patio leading to your serene level & fenced backyard, perfect for enjoying a morning cup of coffee! 1 year old HVAC, 3-month old roof, & new electric panel. Don't let this slip by! Call us NOW!
$250,000
11 Oxford Place St Charles, MO 63301
- Type:
- Single Family
- Sq.Ft.:
- 1,754
- Status:
- NEW LISTING
- Beds:
- 3
- Lot size:
- 0.63 Acres
- Year built:
- 1956
- Baths:
- 2.00
- MLS#:
- 24069718
- Subdivision:
- Blanchette Add
ADDITIONAL INFORMATION
It's 1956 and you're walking into the coolest house around, tucked in the back of a private court. A clean and cool ranch with a smooth layout, upstairs and downstairs fireplaces, intercoms, flooded with natural light in a location to die for. The state-of-the-art kitchen--adjacent huge garage, with plenty of workspace and a small workshop, walks out to the back--opens into the living room full of natural light. To the right the brightest, fanciest bathroom in the area~all glass and tile, sandwiched between two bedrooms--all windowed. Take the stairs to the basement with an additional bedroom, bathroom, kitchen, storage and yard-workshop. Walk-out onto a shaded, covered patio/outdoor kitchen area that spills out into a lush and spacious yard with plenty of privacy. If you're in the market to make a house a home, this one has the bones--just buckle up and bring your tools & blueprints and prepare to launch this gem into the future! Close to Blanchette Park, Downtown Main Street, & 370.
- Type:
- Single Family
- Sq.Ft.:
- 1,759
- Status:
- NEW LISTING
- Beds:
- 3
- Lot size:
- 0.31 Acres
- Year built:
- 1977
- Baths:
- 3.00
- MLS#:
- 24068800
- Subdivision:
- Heritage #3
ADDITIONAL INFORMATION
Looking for a Fabulously remodeled home in a prime location of St. Charles - look no further. This home has a large primary bedroom on the main level with a stunning new primary bath. The newly renovated Kitchen has a large Island, coffee bar and loads of storage. New Windows, roof, siding, flooring, doors, bathrooms, kitchen...like moving into a new home in a well-established neighborhood. The main level has two living areas, laundry, eat in kitchen, and a newly added 1/2 bath. The second level has a spacious loft area and 2 additional bedrooms with a full bath. Upgrades include-flooring, tiled primary bath, custom cabinets and doors, black stainless appliances, new service panel, new water heater, beautiful landscape with sodded yard, gutters with gutter guards and many more. The family friendly neighborhood is conveniently located to major transportation routes, fabulous schools, and amenities. Waiting for you to move in and enjoy this beautiful home and yard.
- Type:
- Single Family
- Sq.Ft.:
- 2,371
- Status:
- NEW LISTING
- Beds:
- 3
- Lot size:
- 0.25 Acres
- Year built:
- 1988
- Baths:
- 4.00
- MLS#:
- 24068226
- Subdivision:
- Meadowpark #3
ADDITIONAL INFORMATION
This 2 story home features exquisite Brazilian Koa flooring that flows thru-out the main level. Step into the foyer that leads to a spacious Great Room, with a built-in entertainment center, a cozy gas fireplace, and access to the 15x15 covered deck. The Dining opens to the kitchen boasting a central island, stylish hanging pot rack, double sink, elegant maple cabinets complemented by stacked stone tile backsplash. Upstairs the master bedroom features a ceiling fan and large walk-in closet. The master bath has luxurious travertine flooring and glass shower, along with a double sink. 2 additional bedrooms and hall bath complete this level. The lower level is finished, offering a versatile Rec room with epoxy floor, office space, a bath/laundry combo, and a fun "rowdy room" perfect for kids. Additionally, the storage area is equipped with custom shelving designed to accommodate 27-gallon totes and a craft closet. The property is fully fenced with 6' vinyl for privacy & security.
- Type:
- Single Family
- Sq.Ft.:
- 2,882
- Status:
- NEW LISTING
- Beds:
- 3
- Lot size:
- 0.25 Acres
- Year built:
- 1973
- Baths:
- 3.00
- MLS#:
- 24065829
- Subdivision:
- Mamelles Hills #5
ADDITIONAL INFORMATION
Situated on about 1/4 of an acre this gorgeous Rambler Ranch in an established neighborhood boasts over 2,800 square feet of living space. Step into a bright and open floorplan that still allows for dedicated spaces in which you can put your own personal touch. On the main level you'll find a spacious living room, formal dining room that is open to a large kitchen with an island and a large family room with a woodburning fire place. The hall way leads to a primary suite with a double vanity and large step in shower, as well as 2 additional bedrooms and the full hall bathroom. Downstairs is a huge open finished space and half bath, with unfinished storage room and a large utility room with room for even more storage. This home doesn't stop there, enjoy a large level lot with a covered porches on the front and well appointed covered patio in the back, generous parking pad and an oversized 2 car rear entry garage.
$360,000
1314 Kyle Drive St Charles, MO 63304
- Type:
- Single Family
- Sq.Ft.:
- n/a
- Status:
- NEW LISTING
- Beds:
- 4
- Lot size:
- 0.25 Acres
- Year built:
- 1987
- Baths:
- 3.00
- MLS#:
- 23069296
- Subdivision:
- Meadowridge #6
ADDITIONAL INFORMATION
This spacious ranch located in the Francis Howell School District offers an open layout throughout the main level. Sunlit rooms and beautiful hardwood floors showcase the separate dining room and living room. The vaulted ceiling and skylights in the living room along with the brick fireplace create a welcoming space for entertaining. The kitchen and breakfast room provide an expansive area with stainless appliances & an abundance of cabinet & counter space. Enjoy your morning coffee on the screened in porch overlooking the backyard. 3 bedrooms on the main level include an expansive primary suite including a full bath with double sinks and a separate tub/shower. A second full bath is included on the main level. A spacious finished LL includes a flex space, full bath and bonus room with 2 closets. A fenced in backyard with a patio is the perfect area for hosting BBQs and for 2 & 4 legged kids to enjoy!
- Type:
- Condo
- Sq.Ft.:
- 1,515
- Status:
- NEW LISTING
- Beds:
- 2
- Lot size:
- 0.02 Acres
- Year built:
- 1984
- Baths:
- 4.00
- MLS#:
- 24069019
- Subdivision:
- Chateau Country Club Ph1 Stg1
ADDITIONAL INFORMATION
Beautifully renovated 1.5-story townhouse in the desirable Chateau Country Club. Featuring 2 bedroom suites, including a spacious master suite on the main level with a luxurious bath featuring a freestanding tub, 60-inch vanity, and new shower. Upstairs, there's a large en-suite bedroom. The home offers a new kitchen with quartz countertops, cabinets, and appliances. All bathrooms have new cabinets, toilets, and fixtures. LVP flooring on the main level, new carpet upstairs and in the finished basement, plus convenient main level laundry and a 2-car garage. LA is the property owner.
$540,000
1060 Dyess Way St Charles, MO 63301
Open House:
Sunday, 11/17 7:00-9:00PM
- Type:
- Single Family
- Sq.Ft.:
- 2,376
- Status:
- NEW LISTING
- Beds:
- 4
- Lot size:
- 0.1 Acres
- Year built:
- 2021
- Baths:
- 4.00
- MLS#:
- 24038111
- Subdivision:
- New Town At St Chas
ADDITIONAL INFORMATION
LAKESIDE IN NEW TOWN - If a waterfront home with a 3 car garage, 2 decks, patio with fire-pit and spa are your style, this may be the one. This 2 story has all of the updates. The kitchen has Cambria quartz countertops, a gas stove with double oven, walk-in pantry and a center island. The open floor plan allows space for dining and a living room with a gas fireplace with built-ins and stone wall. The lower level is finished with two hidden rooms, one including a spa with a soaking tub, bidet and smart mirror. The walk out opens up to a gorgeous water view and a stone porch. Entering the second level, you will find a loft, primary retreat with en suite, walk-in closet and private balcony. Also included in the second level is a laundry room and 3 spacious bedrooms. In addition, this home includes all of the marvelous amenities New Town has to offer; 2 pools, stocked lakes, bocce ball courts, free events at the amphitheater and much more. Open House 11/17, 1pm-3pm.
Open House:
Saturday, 11/16 7:00-9:00PM
- Type:
- Single Family
- Sq.Ft.:
- 3,357
- Status:
- NEW LISTING
- Beds:
- 4
- Lot size:
- 0.26 Acres
- Year built:
- 1992
- Baths:
- 4.00
- MLS#:
- 24051389
- Subdivision:
- Fox Pt #2
ADDITIONAL INFORMATION
Welcome home to this beautiful 2-story w/ an impressive front porch and a gorgeous corner lot! Inside, you'll find a grand 2-story foyer and brand new LVP flooring throughout the main level. The center hall plan is open and perfect for entertaining, w/ a spacious den w/ built-ins, dining room, plus a large family room featuring a huge bay window and brick fireplace. The updated kitchen is a chef's delight w/ SS appliances, white cabinets, quartz counters, huge island, walk-in pantry, and a cozy breakfast nook! Upstairs you'll find a spacious primary suite w/ vaulted ceiling and an updated bath for a spa-like retreat. Three additional bedrooms and a cute full bath finish off the upper level. The finished LL features a huge rec room w/ 2nd fireplace, an adorable playhouse area, full bath, and an extra room for an office or exercise space. Don't miss the large newer deck w/ pergola and a lovely level yard w/ firepit area and mature trees! 1-year Home Warranty included for peace of mind!

Listings courtesy of MARIS MLS as distributed by MLS GRID, based on information submitted to the MLS GRID as of {{last updated}}.. All data is obtained from various sources and may not have been verified by broker or MLS GRID. Supplied Open House Information is subject to change without notice. All information should be independently reviewed and verified for accuracy. Properties may or may not be listed by the office/agent presenting the information. The Digital Millennium Copyright Act of 1998, 17 U.S.C. § 512 (the “DMCA”) provides recourse for copyright owners who believe that material appearing on the Internet infringes their rights under U.S. copyright law. If you believe in good faith that any content or material made available in connection with our website or services infringes your copyright, you (or your agent) may send us a notice requesting that the content or material be removed, or access to it blocked. Notices must be sent in writing by email to [email protected]. The DMCA requires that your notice of alleged copyright infringement include the following information: (1) description of the copyrighted work that is the subject of claimed infringement; (2) description of the alleged infringing content and information sufficient to permit us to locate the content; (3) contact information for you, including your address, telephone number and email address; (4) a statement by you that you have a good faith belief that the content in the manner complained of is not authorized by the copyright owner, or its agent, or by the operation of any law; (5) a statement by you, signed under penalty of perjury, that the information in the notification is accurate and that you have the authority to enforce the copyrights that are claimed to be infringed; and (6) a physical or electronic signature of the copyright owner or a person authorized to act on the copyright owner’s behalf. Failure to include all of the above information may result in the delay of the processing of your complaint.
