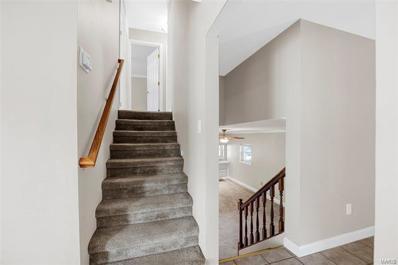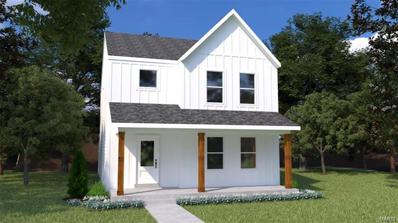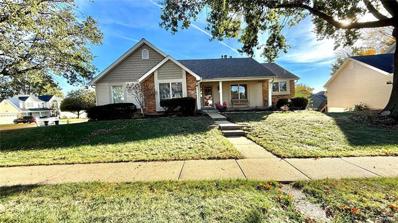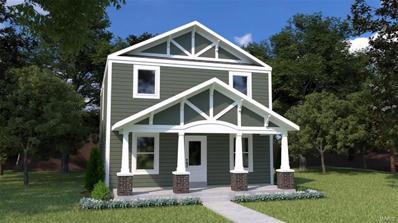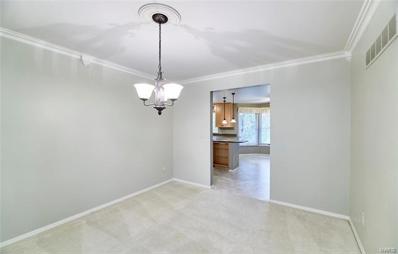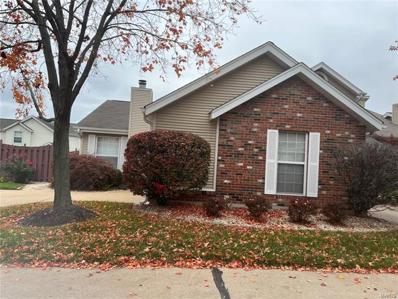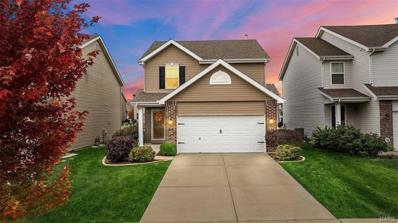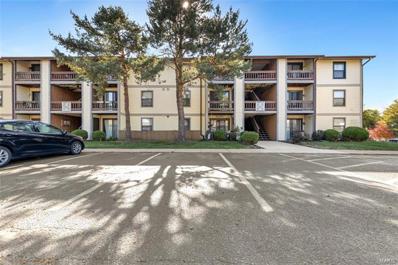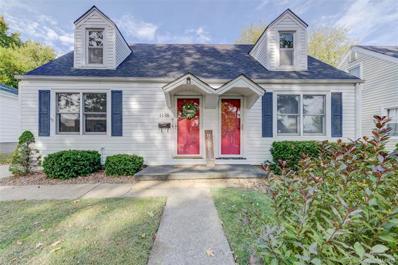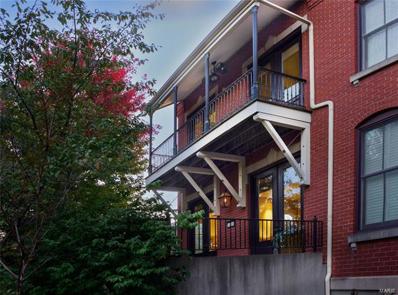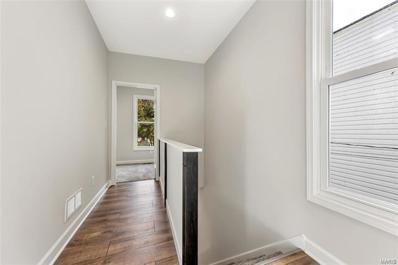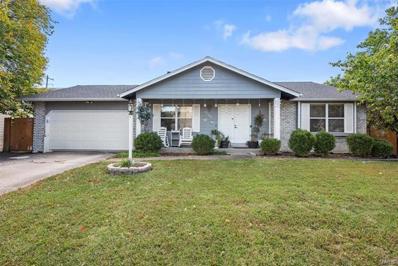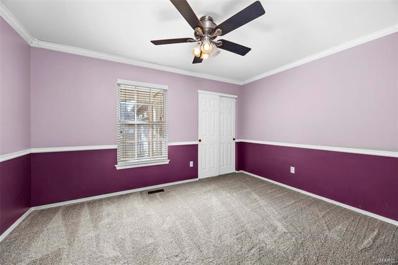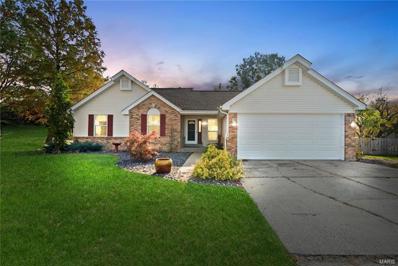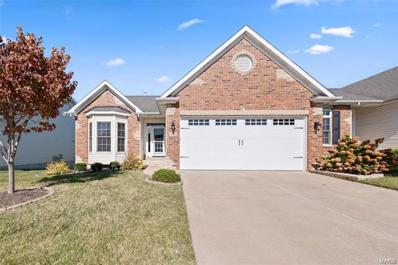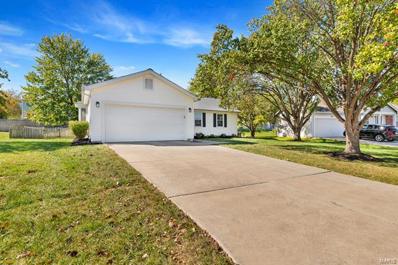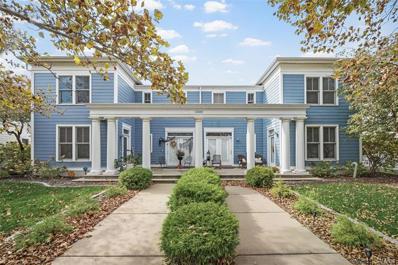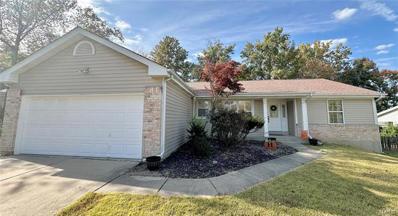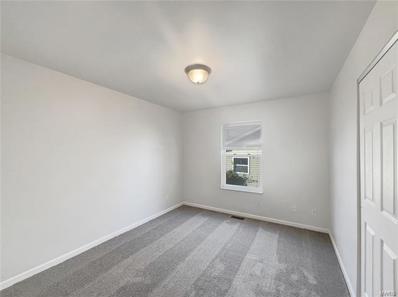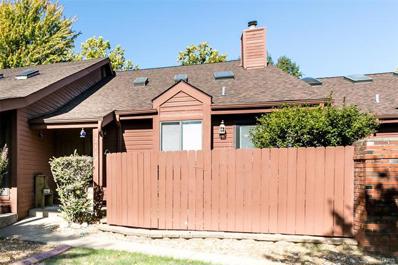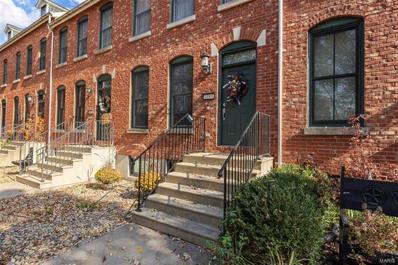St Charles MO Homes for Rent
- Type:
- Single Family
- Sq.Ft.:
- 1,595
- Status:
- Active
- Beds:
- 3
- Lot size:
- 0.24 Acres
- Year built:
- 1989
- Baths:
- 2.00
- MLS#:
- 24048051
- Subdivision:
- Meadowpark
ADDITIONAL INFORMATION
Discover this charming home in one of St. Charles County’s most desirable neighborhoods and award-winning school district! Step into a welcoming foyer that leads to a bright, spacious kitchen featuring a gas range, large pantry, and sunny eat-in area perfect for gatherings. An adjoining dining room adds a touch of elegance. Upstairs, the cozy primary suite includes a large closet and attached full bath. The upstairs is complemented by two additional bedrooms and a full hall bath. In the lower level, relax by the fireplace in the inviting living room / den. The basement also offers extra storage, a rough-in for a future bath, and a walkout for added convenience. The two-car garage includes a workshop area, generator (included in the sale), and plenty of room for projects. Through sliding doors off the kitchen, enjoy a composite deck and fully fenced backyard with a patio, ideal for outdoor entertaining. This home is a true gem with endless possibilities—schedule your tour today!
- Type:
- Other
- Sq.Ft.:
- 2,550
- Status:
- Active
- Beds:
- 4
- Baths:
- 3.00
- MLS#:
- 24067816
- Subdivision:
- New Town
ADDITIONAL INFORMATION
Welcome to Houston Homes, LLC at The New Town in St. Charles. Houston is excited to offer new homeowners the ability to CHOOSE YOUR FINISHES! The Arden III offers 2,028 sf 2-story with 3 bedrooms 2 baths, 42" kitchen cabinets & laminate flooring in great room, kitchen and laundry room. Impressive list of INCLUDED features with our Signature Series Bonus Package: GRANITE kitchen counters, full sod yard with professional landscaping, 10 yr foundation leakage warranty, architectural shingles, laminate flooring in entryway, stainless steel appliances, built-in microwave, dishwasher & smooth top range, PestShield system, tilt in windows, adult height vanity & shower w/ seat in Owner’s Bath, enclosed soffit/fascia, soft close cabinets, 50 gallon water heater, upgraded insulation & more The Arden has options to finish your Lower Level. Select your colors and finishes at our Award-Winning New Home Design Center in Winghaven. Build a Houston Home. Build a Better Home at a Better Price.
- Type:
- Single Family
- Sq.Ft.:
- 2,700
- Status:
- Active
- Beds:
- 4
- Lot size:
- 0.26 Acres
- Year built:
- 1986
- Baths:
- 3.00
- MLS#:
- 24063099
- Subdivision:
- Woodfield #2
ADDITIONAL INFORMATION
Spacious four-bedroom ranch with vaulted ceilings and see through wood burning fireplace between dining room and Great room. Hardwood floors in main living area and down the hallway. Open floor plan with breakfast room with bay window that Leeds out to large deck. Main floor laundry room. Vaulted Primary ensuite with walk-in closet, Full bath with double sinks and separate shower and tub. Two additional large bedrooms on main level. Partially finished walkout lower level with a family room, 4th Bedroom with walk-in closet and full bath. Plenty of unfinished storage along with a double tandem huge tuck under garage that will fit four cars. New HVAC installed in August. Roof is approx. 5-6 years old. This is a well built Jones Home. Needs updating but has great bones on a nice corner lot. Location is great with easy access to major highways for and easy commute.
- Type:
- Other
- Sq.Ft.:
- 2,028
- Status:
- Active
- Beds:
- 3
- Baths:
- 3.00
- MLS#:
- 24066978
- Subdivision:
- New Town
ADDITIONAL INFORMATION
Welcome to Houston Homes, LLC at The New Town in St. Charles. Houston is excited to offer new homeowners the ability to CHOOSE YOUR FINISHES! The Arden III offers 2,028 sf 2-story with 3 bedrooms 2 baths, 42" kitchen cabinets & laminate flooring in great room, kitchen and laundry room. Impressive list of INCLUDED features with our Signature Series Bonus Package: GRANITE kitchen counters, full sod yard with professional landscaping, 10 yr foundation leakage warranty, architectural shingles, laminate flooring in entryway, stainless steel appliances, built-in microwave, dishwasher & smooth top range, PestShield system, tilt in windows, adult height vanity & shower w/ seat in Owner’s Bath, enclosed soffit/fascia, soft close cabinets, 50 gallon water heater, upgraded insulation & more The Arden has options to finish your Lower Level. Select your colors and finishes at our Award-Winning New Home Design Center in Winghaven. Build a Houston Home. Build a Better Home at a Better Price.
Open House:
Sunday, 11/17 7:00-9:00PM
- Type:
- Single Family
- Sq.Ft.:
- n/a
- Status:
- Active
- Beds:
- 3
- Lot size:
- 0.27 Acres
- Year built:
- 1986
- Baths:
- 2.00
- MLS#:
- 24066716
- Subdivision:
- Woodfield #3
ADDITIONAL INFORMATION
LOCATION Alert! Just minutes from highways 94, 364, 70 in the heart of St. Charles! This beautiful 3Bed/2Bath RANCH has all the bells and whistles! James Hardie Siding, leaf guard gutters, 12x16 deck with electric and cable access, aggregate patio, amazing landscaping with mature trees and custom lighting, sprinkler system, oversized 25ft long garage, vaulted ceilings, MAIN floor laundry, bay windows, remote control gas fireplace, fully renovated bathrooms with adult height vanities and custom master tile shower (no step/roll in), 40" maple cabinets in the kitchen with silestone quartz countertops and breakfast bar area, and custom wood blinds. The lower level is "bar finished," home sits on a cul-de-sac, and has a park like backyard (backing to common ground). What doesn't this home have?!?!
$245,000
387 Moreau Terr St Charles, MO 63303
- Type:
- Condo
- Sq.Ft.:
- 1,404
- Status:
- Active
- Beds:
- 3
- Year built:
- 2004
- Baths:
- 3.00
- MLS#:
- 24067361
- Subdivision:
- Townhomes At Montclair
ADDITIONAL INFORMATION
Your opportunity is here to own a 3 bedroom townhome in this beautiful community. This home is near the playground and gazebo and has a large living room, eat-in kitchen, 1/2 bath, laundry room and 1 car garage accessed through kitchen on the main floor. Upstairs you will find the large primary suite with walk-in closet and bathroom with separate tub and shower plus double sink vanity. There are 2 more bedrooms and another full bath upstairs. Needs some TLC and you can make it your own! Property is near the Katy Trail, Arena, Old St. Charles downtown and plenty of shopping and dining.
- Type:
- Condo
- Sq.Ft.:
- n/a
- Status:
- Active
- Beds:
- 3
- Lot size:
- 0.04 Acres
- Year built:
- 1985
- Baths:
- 2.00
- MLS#:
- 24067535
- Subdivision:
- Vlgs Of Windwood
ADDITIONAL INFORMATION
You won't get rained on by driving into the attached garage or coming in the covered front door. Enter into the family room with a fireplace and ceiling fan if it gets too hot for you. The kitchen has 42" cabinets with soft closing drawers. You can either sit at the bar which the sellers are leaving the bar stools or there is space for a table and chairs by the door to the garage. Down the end of the hallway are the newer front loader washer and dryer which stays with the condo. The hall bath connects to the first bedroom or it could be used as an office. Another bedroom is on the left side with carpeting. Across the hall is the primary bedroom with carpeting and full bath with a tub & shower. You can put a chair under the vanity if so desire. There is a private toilet area. Enjoy your private patio off the family room. If you're looking for a ONE step home you may want to see this one.
- Type:
- Condo
- Sq.Ft.:
- n/a
- Status:
- Active
- Beds:
- 3
- Lot size:
- 0.01 Acres
- Year built:
- 1982
- Baths:
- 2.00
- MLS#:
- 24067213
- Subdivision:
- Heritage Garden Condos
ADDITIONAL INFORMATION
Spacious and open ground floor condo in Heritage Gardens Condominiums. Wood floors throughout the condo, walk into the large great room with floor to ceiling brick fireplace and walkout to your private patio. Breakfast room off the living space and kitchen with plenty of cabinet and counter space. 3 good sized bedrooms, all with wood flooring and good closet space. Primary bath with dual vanity, soaker tub and separate shower. In-unit laundry and brand new electrical panel. Fantastic location, minutes from shopping and entertainment, downtown St Charles and Hwy 94 or 364. 1 car Carport and plenty of green common ground areas in the complex.
- Type:
- Single Family
- Sq.Ft.:
- 3,228
- Status:
- Active
- Beds:
- 5
- Lot size:
- 0.19 Acres
- Year built:
- 1991
- Baths:
- 3.00
- MLS#:
- 24067133
- Subdivision:
- Eagles Ridge #3
ADDITIONAL INFORMATION
OMG.. HONEY STOP THE CAR! What a beautiful ranch style home with 3 bedrooms and 3 full bathrooms! This home boasts of newly installed luxury vinyl plank flooring, newer stainless steel appliances, and main floor laundry. You’ll enjoy the open floor plan which is perfect for family gatherings or entertainment. The primary suite is very spacious with an immaculate primary bathroom, huge walk-in closet, double vanity, and a separate tub and shower. Family barbecues are sure to become a thing with the attached oversized deck off the kitchen that overlooks the patio and beautiful landscaping. The fully finished walkout basement is sure to bring you to your knees with a beautiful in-law headquarters featuring a full kitchen, living room, dining room, full bath, 2 bonus sleeping areas, and a Rec room. Hurry this one won’t last long! Schedule a showing today with your Realtor! All buyers must be pre-approved or have a proof of funds prior to touring the home.
- Type:
- Single Family
- Sq.Ft.:
- n/a
- Status:
- Active
- Beds:
- 2
- Lot size:
- 0.11 Acres
- Year built:
- 2016
- Baths:
- 3.00
- MLS#:
- 24065105
- Subdivision:
- Charlestowne Crossing #3
ADDITIONAL INFORMATION
.Welcome home to the charming Charlestowne Crossing neighborhood! This beautiful 8-year-old home is move-in ready, featuring stunning wood floors and a spacious open floor plan. The generous living room flows seamlessly into the dining area, which opens up to a covered patio in the fenced backyard—perfect for entertaining or relaxing. The sprinkler system ensures a beautiful lawn all summer long. The large kitchen boasts a breakfast bar, 42" cabinets, and a pantry for ample storage. A convenient powder room completes the main level. Upstairs, you’ll find a full bath adjacent to the second bedroom, which includes a walk-in closet. The primary suite is a true retreat, featuring two walk-in closets and a custom ensuite with a huge shower. The basement offers potential for future expansion with a rough-in for a bath and an egress window. Perfect opportunity for that third bedroom. Don’t miss this opportunity to make it your own!
- Type:
- Condo
- Sq.Ft.:
- 692
- Status:
- Active
- Beds:
- 1
- Year built:
- 1984
- Baths:
- 1.00
- MLS#:
- 24064118
- Subdivision:
- Summergate Garden Condos Ph1 1st Amm
ADDITIONAL INFORMATION
Welcome to this inviting second floor condo! Freshly painted in neutral tones throughout, this home exudes warmth and elegance. The kitchen features newer appliances and a large space for dining. Step into the spacious living room, where natural light pours in through the patio door, enhancing the open feel of the area. The living room seamlessly connects to a private balcony, ideal for morning coffee or evening relaxation. The master bedroom is a true retreat, boasting an extra-large walk-in closet which leads to a conveniently placed in-unit washer and dryer. Residents enjoy the community pool, amenities in walking distance, and easy access to major St. Peters roadways.
- Type:
- Single Family
- Sq.Ft.:
- n/a
- Status:
- Active
- Beds:
- 3
- Lot size:
- 0.14 Acres
- Year built:
- 1945
- Baths:
- 3.00
- MLS#:
- 24064027
- Subdivision:
- Morningside
ADDITIONAL INFORMATION
Unique home in the heart of St.Charles. Close to Lindenwood University, restaurants and shopping. Home has 2 front doors, one goes upstairs and other accesses the main level. The other option is to open the inside door and you can access the whole house. Main floor has Bedroom, full bath. Upstairs has 2 more bedrooms and full bath.There is an area upstairs that was a kitchenette and laundry hookups. A few of the many updates include, New Roof, siding, carpet, laminate flooring and custom built in bookshelves. There is a one car detached garage with additional carport.
- Type:
- Single Family
- Sq.Ft.:
- n/a
- Status:
- Active
- Beds:
- 3
- Lot size:
- 0.06 Acres
- Year built:
- 2005
- Baths:
- 4.00
- MLS#:
- 24054894
- Subdivision:
- New Town At St Chas #1
ADDITIONAL INFORMATION
Built for the original architect of New Town, this end unit rowhouse is beyond special. The largest rowhouse in New Town offers unique and dramatic spaces that compliment the breathtaking views on to the park and lake. The main level offers 10 ft. ceilings with a spacious family room & a wall of French doors that lead to a private terrace overlooking the park. There is a large kitchen & dining area that has custom cabinetry, soapstone counters, a farmhouse sink, fireplace and French doors that lead to a fantastic maintenance free deck, great for hanging out with family & friends. There is also a coffee bar/butlers pantry & a powder room. The upper level is just as captivating with a huge master suite with his and her bathrooms, two walk in closets & a private balcony overlooking the park, & two additional bedrooms & another full bath. If that isn't enough, the lower level has another 1/2 bath, a large room for future finish & a two car garage. Loads of updates! Perfection!
- Type:
- Single Family
- Sq.Ft.:
- 1,500
- Status:
- Active
- Beds:
- 3
- Lot size:
- 0.1 Acres
- Year built:
- 1905
- Baths:
- 2.00
- MLS#:
- 24066760
- Subdivision:
- Welkers Add
ADDITIONAL INFORMATION
Come see this beautifully renovated, everything new historic home in Downtown St. Charles. The brand new kitchen boasts new flooring, quartz counters and gorgeous cabinetry. The included appliances are stainless steel and brand new with modern finishes. All new electrical and light fixtures. The kitchen island is ready for your holiday entertaining. The spacious living room has new floors and bright light. There is a dining area off the kitchen that is perfect for family dinners. The full bathroom on the first floor has been completed remodeled with brand new fixtures. The bedrooms upstairs have spacious closets, new carpet and flooring. A brand new full bathroom serves the upstairs bedrooms. A detached garage and shed in the fenced back provide protection and storage. Conveniently located within walking distance to historic St.Charles and is ready for you! New ROOF, HVAC, PLUMBING, ELECTRICAL, WINDOWS, APPLIANCES.
- Type:
- Single Family
- Sq.Ft.:
- 1,368
- Status:
- Active
- Beds:
- 3
- Lot size:
- 0.25 Acres
- Year built:
- 1985
- Baths:
- 3.00
- MLS#:
- 24065941
- Subdivision:
- Mcclay Trails #1
ADDITIONAL INFORMATION
This beautiful ranch-style residence features 3 bedrooms and 3 bathrooms, ideal for both comfort and convenience. Enjoy the warmth of dark wood flooring throughout the main living areas, complemented by a cozy living room with a charming fireplace—perfect for those chilly evenings. The finished walk-out basement provides ample space for recreation, guests, or a home office, adding versatility to your living space. Step outside to your expansive backyard, where you can relax or entertain on the generous deck, surrounded by greenery. Additional highlights include a new garage for convenient parking and storage. This home combines style, functionality, and outdoor enjoyment. Seller is offering a 1 year home warranty. Property is being sold in as-is condition, seller to do no inspections or repairs. Don’t miss out on this incredible opportunity—showings begin Saturday, 10/26
- Type:
- Single Family
- Sq.Ft.:
- 2,141
- Status:
- Active
- Beds:
- 3
- Lot size:
- 0.19 Acres
- Year built:
- 1984
- Baths:
- 3.00
- MLS#:
- 24067027
- Subdivision:
- Whitehirst Manor #1
ADDITIONAL INFORMATION
Ranch in sought after Whitehirst Manor subdivision . This spacious 3 bedroom 2.5 bath home is located on a quiet cul-de-sac with a private fenced in back yard. Inside you will find vaulted ceilings in the living room and eat in kitchen with center island. Master bedroom also boasts Vaulted ceilings, master bath has a double sink with plenty of counter space. Open staircase to the partially finished walkout basement with family room, plentiful storage and 2 bonus rooms that can be an extra sleeping space, play room or downstairs office. New Flooring throughout. Large deck outside of the walkout with covered space under the enclosed Sun Porch for your shaded enjoyment. Water heater installed 2016, HVAC replaced 2018, Wooden privacy fence installed 2020. Technology updates installed for your convenience: NEST thermostat, RING doorbell, smart garage door opener.
- Type:
- Single Family
- Sq.Ft.:
- 2,613
- Status:
- Active
- Beds:
- 4
- Lot size:
- 0.27 Acres
- Year built:
- 1988
- Baths:
- 2.00
- MLS#:
- 24066922
- Subdivision:
- Keeneland Estate At Saddlebrook
ADDITIONAL INFORMATION
This spacious ranch residence features 4 generous bedrooms and 2 full baths all located on the main floor making it ideal for families or anyone seeking single-level living. With nearly 1,700 square feet of well-designed living space, you’ll enjoy the perfect blend of comfort and functionality. Partially finished lower level adds an additional 915 square feet of living space. Nestled on a level lot in a cul-de-sac, this home offers a serene setting and just minutes away from vibrant Cottleville. The wood-burning fireplace adds warmth and charm to the living area - perfect for cozy gatherings. Ample outdoor space on the .27-acre lot provides plenty of room for play or relaxation. Situated in the sought-after Francis Howell School District, this home is perfect for families looking for quality education options. Motivated sellers have priced this gem for a quick sale - schedule a showing today and discover the endless possibilities this lovely home has to offer!
- Type:
- Condo
- Sq.Ft.:
- 2,237
- Status:
- Active
- Beds:
- 3
- Lot size:
- 0.12 Acres
- Year built:
- 2004
- Baths:
- 3.00
- MLS#:
- 24059216
- Subdivision:
- St Andrews Village A #2
ADDITIONAL INFORMATION
3 BD, 3 BA villa in the desirable St. Andrews neighborhood! Features inc 9 ft clngs, vaults, gas FP, island w/seating bar, 42 inch cab w/crown, tile b-splash, SS appl (2 yrs old), refrig, main flr laundry, screened porch, open deck, O/S garage (22’6W x 21D), finished LL, an 18x8 insul gar door, Andersen windows, bay window, wr iron stair spindles, soaking tub/sep shower in the Primary bath, raised height dbl bowl vanities, W/I closet, humidifier, attic fan, 220 in the garage and more. The finished LL is bright w/large windows, Fam/Rec area, bdr and full bath. There is approx 2,237 s/f of living space. The ext has brick-stone, vinyl siding, arch shingles, irrig system, carriage style gar door and coach lights. Mail is delivered to your home. This is a smoke free home. Great location w/easy access to Hwys 70-370-364-94, grocery stores and restaurants. A monthly fee covers lawn care, water for the irrig system, snow removal (per Ind), some insurance, roof maint and more. Walking trails!
- Type:
- Single Family
- Sq.Ft.:
- 2,010
- Status:
- Active
- Beds:
- 3
- Lot size:
- 0.32 Acres
- Year built:
- 1988
- Baths:
- 2.00
- MLS#:
- 24064913
- Subdivision:
- Walnut Creek #2
ADDITIONAL INFORMATION
**Large price reduction!** Say hi to your new home! 205 Maple Point Dr. in unincorporated St. Charles County & the Francis Howell SD is a charming 3 bed, 2 bath ranch situated on an 1/3 acre lot in the heart of the Walnut Creek subdivision. Inside, you'll be welcomed into the living room by a cozy woodburning fireplace and sliding glass door to the deck and backyard. Just down the hall, there are three bedrooms, which include the primary suite with French doors and a beautiful, newly renovated en suite bathroom ('22). The kitchen is complete w/ a newer fridge ('21) and tons of cabinet space. The basement offers additional living space bringing the total to just over 2,000 sqft, and includes both an interior and exterior sump pump, each of which were installed within the past year, plus a new water heater ('23), both for added peace of mind. The large backyard provides plenty of outdoor space for relaxation and entertaining. Don't miss this opportunity to make 205 Maple Point Dr. yours!
- Type:
- Single Family
- Sq.Ft.:
- 1,080
- Status:
- Active
- Beds:
- 2
- Lot size:
- 0.07 Acres
- Year built:
- 2004
- Baths:
- 3.00
- MLS#:
- 24066246
- Subdivision:
- New Town At St Chas #1-d
ADDITIONAL INFORMATION
NEW TOWN TOWNHOME W/LAKE VIEW! Adorable Arpent Street townhome with a relaxing lake view from your shared front porch & front windows. Loads of upgrades and updates...9’ ceilings, newer luxury vinyl plank flooring on the main level, newer carpet on the stairs & 2nd floor, neutral paint throughout & white 6-panel doors. Fabulous kitchen w/Whirlpool appliances (smooth-top stove, overhead microwave, dishwasher & refrigerator), soft close cabinets & drawers topped with luxurious Cambria quartz countertops & new breakfast bar (2022). Baths are also renovated~ lighting & mirrors and the 2 full baths have new cabinets & granite countertops. 10 x 10 patio off the kitchen perfect for BBQ! 2 off street assigned parking spaces accessible from the patio directly into the kitchen making unloading groceries convenient! 2nd floor laundry-washer/dryer stay! Alarm system. Newer Tankless hot water heater provides on demand hot water! BRAND NEW HVAC & AC! Don't miss your opportunity own this beauty!
- Type:
- Single Family
- Sq.Ft.:
- 1,796
- Status:
- Active
- Beds:
- 3
- Lot size:
- 0.21 Acres
- Year built:
- 1988
- Baths:
- 2.00
- MLS#:
- 24067092
- Subdivision:
- Vineyards #1
ADDITIONAL INFORMATION
Spacious 3 bed 2 bath ranch with unique floorplan. New luxury vinyl plank floorings spans much of the main level. Huge living room with wood burning fireplace and custom plantation shutters on the windows as well as the sliders out to the deck. Separate dining room. Kitchen features a center island, granite counters, stainless appliances, ceramic tile and a breakfast nook. Large master bedroom. Master bath has separate tub and shower and a double vanity. Main floor laundry! Two secondary bedrooms and a full bath round out the main. Shaded level back yard with a super cool deck. Wide open massive basement waiting for your finishing design. Francis Howell Schools. Close to shopping and restaurants. Don't miss this one!
- Type:
- Single Family
- Sq.Ft.:
- n/a
- Status:
- Active
- Beds:
- 3
- Lot size:
- 0.19 Acres
- Year built:
- 1999
- Baths:
- 2.00
- MLS#:
- 24066751
- Subdivision:
- Cambridge Crossing #6 & Resub S Brampton
ADDITIONAL INFORMATION
Seller may consider buyer concessions if made in an offer. Welcome to your dream home. This property boasts a neutral color paint scheme, providing a calming ambiance throughout the home. A cozy fireplace adds a touch of warmth and charm. The kitchen, complete with all stainless steel appliances, features an accent backsplash and a convenient kitchen island for all your culinary needs. The home also benefits from fresh interior paint and new flooring throughout, ensuring a pristine, move-in ready condition. Outside, a spacious deck invites you to enjoy peaceful outdoor moments. This property is a perfect blend of modern amenities and classic charm. Don't miss this opportunity to make this beautiful house your new home.
- Type:
- Single Family
- Sq.Ft.:
- n/a
- Status:
- Active
- Beds:
- 4
- Lot size:
- 0.64 Acres
- Year built:
- 1969
- Baths:
- 3.00
- MLS#:
- 24066652
- Subdivision:
- Echo Valley #3
ADDITIONAL INFORMATION
Spacious two story home with a rear entry two car garage! Special features include: four bedrooms and two baths upstairs, freshly painted, new carpeting, screened porch, shed and deck off the possible main floor bedroom. Main floor has a family room with fireplace, kitchen with breakfast room, separate dining room, half bathroom, lots of storage, and main floor bedroom possible off living room with it's own deck and sitting area. This lovely homes sits on a large lot, relatively flat with a shed and enclosed porch off the kitchen. There is plenty of room for entertaining! Easy to show, set your appointment to show today!
Open House:
Sunday, 11/17 7:00-9:00PM
- Type:
- Condo
- Sq.Ft.:
- n/a
- Status:
- Active
- Beds:
- 3
- Year built:
- 1989
- Baths:
- 3.00
- MLS#:
- 24059737
- Subdivision:
- Chateau Country Club Twnhms Stg5
ADDITIONAL INFORMATION
Enjoy condo living in this 3 bedroom 2 &1/2 bathroom unit with plenty of amenities located in the desirable Chateau Country Club community! You will love the bright feeling of the vaulted ceilings with an open floor plan to the living room, kitchen, & dining area. The living room features hardwood floors, a brick gas fireplace & sliding doors that step out to a private patio. The primary suite has a private balcony & large bathroom with huge tub and separate shower. Powder room and main floor laundry bath completes the space. Your second floor boasts loft space and two bedrooms with a Jack & Jill bathroom with separate vanities. Downstairs you will find ample storage space, & a 2-car garage. Amenities include: clubhouse, tennis & pickleball court, exercise and easy access to Highways 94/364/and 70. Newer Roof 2024, 1 Year home warranty included. Seller prefers to sell this well maintained home "As-Is"
- Type:
- Single Family
- Sq.Ft.:
- 1,200
- Status:
- Active
- Beds:
- 2
- Lot size:
- 0.05 Acres
- Year built:
- 2006
- Baths:
- 3.00
- MLS#:
- 24063133
- Subdivision:
- New Town At St Chas #2
ADDITIONAL INFORMATION
Here is your chance to live in an updated 2 Bedroom, 2.5 Bathroom in NEW TOWN! Located near pools, park areas and the rest of the New Town Lifestyle amenities. The light filled open floor plan of the main living area opens up to the kitchen and dining spaces. Why not extend your living and entertainment space to the outdoor patio area. There are 2 Bedroom suites on the upper level with the conveniently located full size laundry hook ups. New turf installed October 2024. Roof is 4 years old. New Carpet on upper level. Great location in New Town-great walkability to all the amenities.

Listings courtesy of MARIS MLS as distributed by MLS GRID, based on information submitted to the MLS GRID as of {{last updated}}.. All data is obtained from various sources and may not have been verified by broker or MLS GRID. Supplied Open House Information is subject to change without notice. All information should be independently reviewed and verified for accuracy. Properties may or may not be listed by the office/agent presenting the information. The Digital Millennium Copyright Act of 1998, 17 U.S.C. § 512 (the “DMCA”) provides recourse for copyright owners who believe that material appearing on the Internet infringes their rights under U.S. copyright law. If you believe in good faith that any content or material made available in connection with our website or services infringes your copyright, you (or your agent) may send us a notice requesting that the content or material be removed, or access to it blocked. Notices must be sent in writing by email to [email protected]. The DMCA requires that your notice of alleged copyright infringement include the following information: (1) description of the copyrighted work that is the subject of claimed infringement; (2) description of the alleged infringing content and information sufficient to permit us to locate the content; (3) contact information for you, including your address, telephone number and email address; (4) a statement by you that you have a good faith belief that the content in the manner complained of is not authorized by the copyright owner, or its agent, or by the operation of any law; (5) a statement by you, signed under penalty of perjury, that the information in the notification is accurate and that you have the authority to enforce the copyrights that are claimed to be infringed; and (6) a physical or electronic signature of the copyright owner or a person authorized to act on the copyright owner’s behalf. Failure to include all of the above information may result in the delay of the processing of your complaint.
St Charles Real Estate
The median home value in St Charles, MO is $335,000. This is higher than the county median home value of $313,800. The national median home value is $338,100. The average price of homes sold in St Charles, MO is $335,000. Approximately 62.09% of St Charles homes are owned, compared to 31.39% rented, while 6.52% are vacant. St Charles real estate listings include condos, townhomes, and single family homes for sale. Commercial properties are also available. If you see a property you’re interested in, contact a St Charles real estate agent to arrange a tour today!
St Charles, Missouri has a population of 70,218. St Charles is less family-centric than the surrounding county with 27.66% of the households containing married families with children. The county average for households married with children is 34.92%.
The median household income in St Charles, Missouri is $75,516. The median household income for the surrounding county is $91,792 compared to the national median of $69,021. The median age of people living in St Charles is 37.7 years.
St Charles Weather
The average high temperature in July is 88.3 degrees, with an average low temperature in January of 21.3 degrees. The average rainfall is approximately 42.2 inches per year, with 14.2 inches of snow per year.
