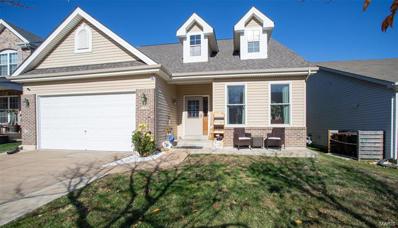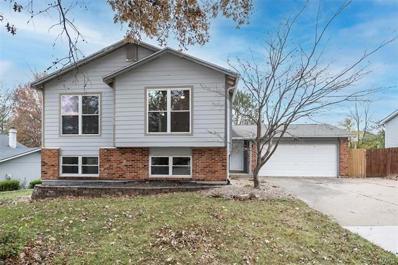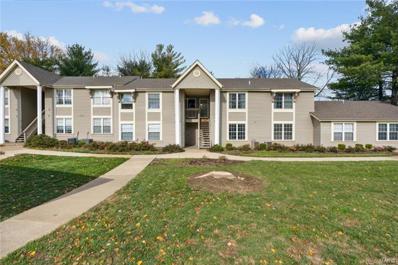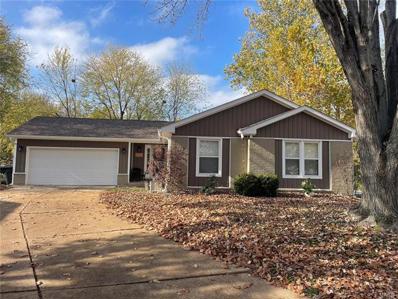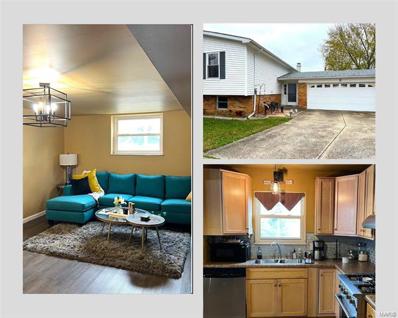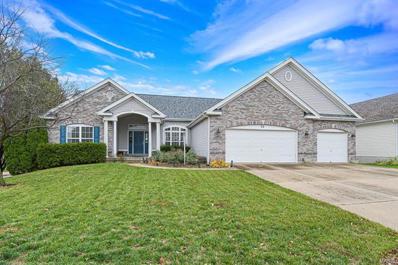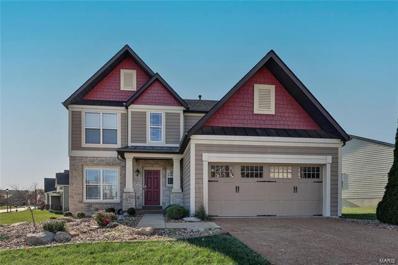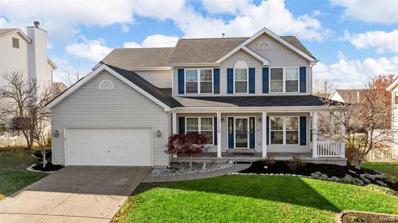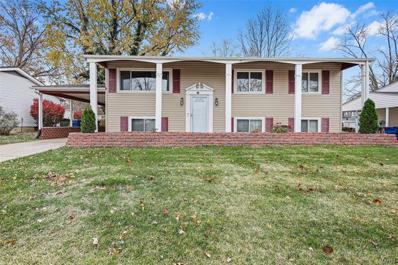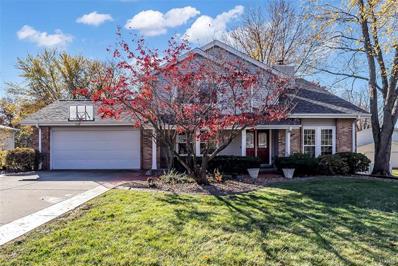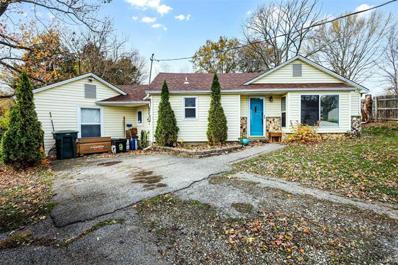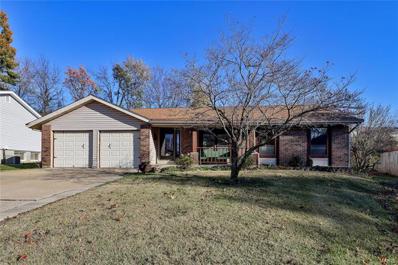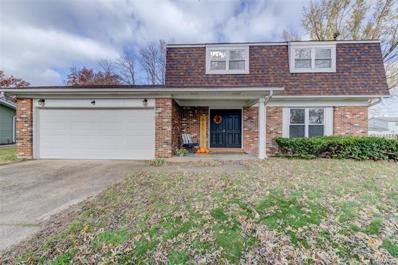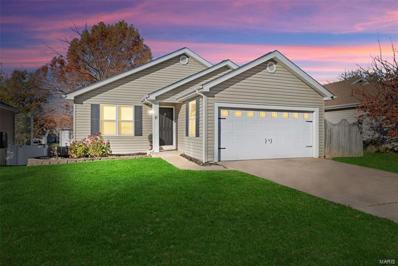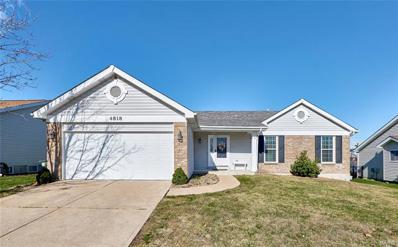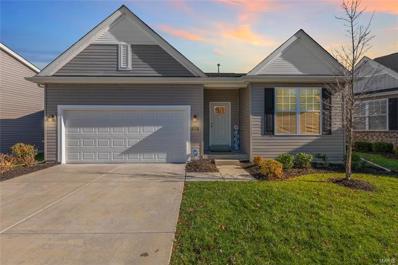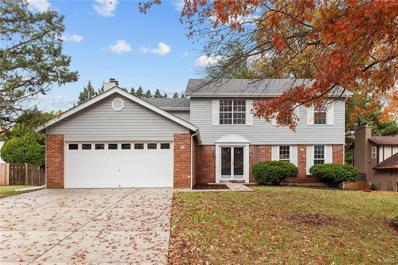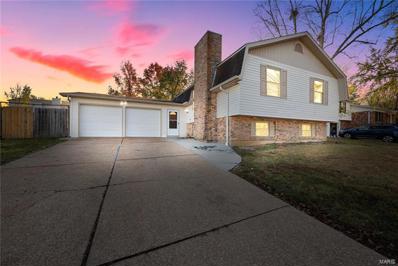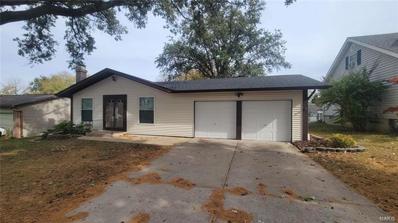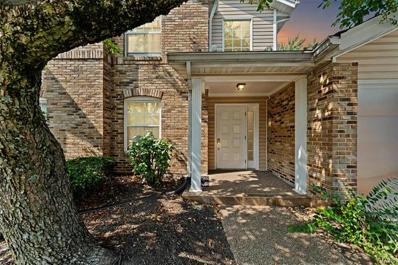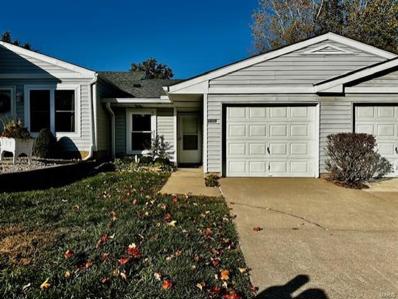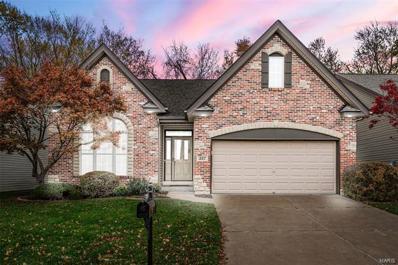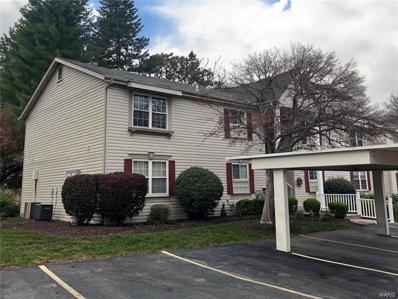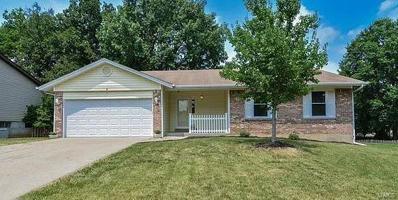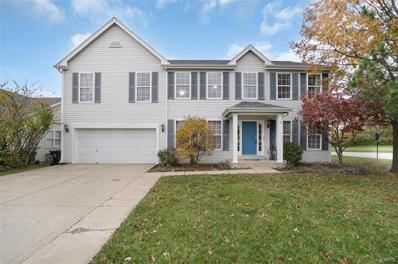St Peters MO Homes for Rent
The median home value in St Peters, MO is $308,000.
This is
lower than
the county median home value of $313,800.
The national median home value is $338,100.
The average price of homes sold in St Peters, MO is $308,000.
Approximately 79.18% of St Peters homes are owned,
compared to 16.87% rented, while
3.95% are vacant.
St Peters real estate listings include condos, townhomes, and single family homes for sale.
Commercial properties are also available.
If you see a property you’re interested in, contact a St Peters real estate agent to arrange a tour today!
- Type:
- Single Family
- Sq.Ft.:
- 4,663
- Status:
- NEW LISTING
- Beds:
- 5
- Lot size:
- 0.13 Acres
- Year built:
- 2005
- Baths:
- 4.00
- MLS#:
- 24073363
- Subdivision:
- Manors At Orchard Glen
ADDITIONAL INFORMATION
Home Sweet Home! Gorgeous, sprawling 1.5-story home showcasing 5 beds, 3.5 baths nestled in the heart of Manors at Orchard Glen Subd bursting w/Character & Charm! Pampered by 2nd owners boasts pristine condition, $90K+ improvements incl,50 yr arch roof & gutters ’24, Renewal by Anderson-UV & tinted win ’22, new front & bk doors ’24, & more! Spectacular entry foyer w/wd flrs, staircase flanked by formal din rm features tray ceilings, 9’ ceilings, & impressive 4,600+ total sq ft. Soaring, 12’ ceilings, striking archway entrance into Great Rm, gas fp w/ceramic tile & wall of windows overlooking fenced bkyrd. Stylish, kitchen hosts 42” custom cabinets, bkfst bar, bkfst rm & main fl laundry. Main flr primary suite features 2 walk-in closets, dbl sinks, sep shower, & large soaking tub. Upstairs, 3 spacious bdrms, full bth, & up a few stairs to huge 21x15 loft/media rm perfect for entertaining. Finished, LL w/rec rm, bonus rm, office, 5th bdrm, & full bath. Your search is over...Welcome Home!
- Type:
- Single Family
- Sq.Ft.:
- 1,779
- Status:
- NEW LISTING
- Beds:
- 4
- Lot size:
- 0.21 Acres
- Year built:
- 1986
- Baths:
- 2.00
- MLS#:
- 24071599
- Subdivision:
- Enwood
ADDITIONAL INFORMATION
Welcome home to this well-maintained home in the heart of St. Peters! This home is loaded with updates! The entry foyer features charming built-in storage bench and tile flooring. A few steps up is the main level with hardwood floors and a bay window in the living room. The updated kitchen features tile flooring, SS appliances, tile backsplash and a slider in the breakfast room to the deck overlooking the yard with an INGROUND POOL! Just down the hall are three spacious bedrooms and a full updated bath. The primary suite offers 2 closets and private access to the bathroom. The lower level features a huge family room with a cozy fireplace, a second full bath and a fourth bedroom! You'll want to be outside ALL summer long with the inviting inground pool (18'x38'), deck and spacious patio with aggregate inlays...perfect for those get-togethers! All surrounded by a privacy fence! Super convenient location! Francis Howell Schools!
- Type:
- Condo
- Sq.Ft.:
- n/a
- Status:
- NEW LISTING
- Beds:
- 2
- Lot size:
- 0.02 Acres
- Year built:
- 1987
- Baths:
- 2.00
- MLS#:
- 24063585
- Subdivision:
- Sugarwood Ph28
ADDITIONAL INFORMATION
This ground-level two bedroom, two bath condo has one of its two covered parking spots located right by the sidewalk leading to your new home! Your mailbox & community pool / gazebo / clubhouse are directly across the street. New vinyl plank flooring runs throughout the unit. The spacious family room includes a fireplace & access onto a patio that overlooks open space & trees. An enclosed storage locker is situated adjacent to the patio, providing additional space for belongings. New stainless-steel appliances highlight the kitchen that has open views of the freshly painted family room. The master bedroom suite includes a tub / shower & walk-in closet. Your private laundry room accommodates a full-sized washer & dryer. Reasonable $264 monthly HOA fee includes pool / clubhouse, water, trash, sewer, lawn / landscape maintenance, & snow removal! Quick, easy access to St. Peters Parkway / 364.
- Type:
- Single Family
- Sq.Ft.:
- 2,015
- Status:
- NEW LISTING
- Beds:
- 4
- Lot size:
- 0.27 Acres
- Year built:
- 1980
- Baths:
- 3.00
- MLS#:
- 24072408
- Subdivision:
- Englewood
ADDITIONAL INFORMATION
This Wonderful Ranch home is in a culdesac and the features go on and on. Newer roof, siding, windows. Newer kitchen, granite countertops, flooring updated to meet your needs. Finished lower level with egress window that features family room, office, bedroom and bathroom which makes this home a 4 bedroom 3 bath. The backyard has a stamped concrete patio and a fire pit for those cool evenings and backs to trees and common ground. Gas stove and stainless steel appliances and the refrigerator stays with the home!
$309,900
3 Chris Court St Peters, MO 63376
- Type:
- Single Family
- Sq.Ft.:
- 1,964
- Status:
- NEW LISTING
- Beds:
- 3
- Lot size:
- 0.43 Acres
- Year built:
- 1977
- Baths:
- 3.00
- MLS#:
- 24070640
- Subdivision:
- Sunny Meadows Estate #5
ADDITIONAL INFORMATION
Beautifully updated home with upgraded kitchen including cabinets and stainless steel appliances, check out that Electrolux gas range... Newer flooring thru-out AND updated bathrooms.. This home is so warm and welcoming with many little special touches. Look at the entry foyer!! The 3rd bedroom has built ins in the closet making it perfect for organizing your things. There is a large unfinished area in lower level which could be 2 additional legal bedrooms, which adds value $$ Located near schools, shopping and it has easy access to Highway 70. So much to offer with almost 2,000 s/f finished.. Oversized 2 car garage with hobby/workshop area. Gorgeous patio and large fenced backyard.. You have to see this one.. It is move in ready...
Open House:
Sunday, 12/1 7:00-9:00PM
- Type:
- Single Family
- Sq.Ft.:
- 3,555
- Status:
- NEW LISTING
- Beds:
- 6
- Lot size:
- 0.28 Acres
- Year built:
- 2002
- Baths:
- 3.00
- MLS#:
- 24068750
- Subdivision:
- Ests At Legacy Pointe #2
ADDITIONAL INFORMATION
Amazing find in St. Peters! 6 bedroom, 3 bath ranch home in a beautiful neighborhood. Fall in love with an amazing open floor plan featuring divided primary bedroom with dual vanities and separate shower & tub, main floor laundry/drop zone and super high vaulted ceiling. The spacious gourmet kitchen with granite countertops, custom cabinets and pantry boasts a wrap around bar, built in wine fridge, and is connected to a beautiful hearth/sun room with a spacious deck. Main floor also has two more spacious bedrooms a large bathroom and a den/bonus/play room. Down stairs enjoy a whole other house! The finished basement features a full bath, kitchen, family room, media room and three full egress bedrooms (2 do not have closets). The garage is huge 34x26 for the three bays, plus the 4th tandem 20x12 bay which is currently set up as a workshop. Located in the sought after Estates at Legacy Point neighborhood, close to everything. Home includes an 8 person hot tub.
$425,000
600 Capri Way St Peters, MO 63304
- Type:
- Single Family
- Sq.Ft.:
- 3,050
- Status:
- NEW LISTING
- Beds:
- 3
- Lot size:
- 0.25 Acres
- Year built:
- 2004
- Baths:
- 4.00
- MLS#:
- 24066688
- Subdivision:
- Montecito
ADDITIONAL INFORMATION
This beautiful home boasts a stone front and Hardy Board siding with a cedar shake gable, offering stunning curb appeal as soon as you arrive. The oversized back patio is perfect for entertaining or enjoying a relaxing family barbecue. Inside, you'll find wood floors on the main level and brand-new carpeting upstairs. The open floor plan ensures the family stays connected, and the versatile front room can serve as a formal dining area or a home office. The spacious loft offers endless possibilities for use. The kitchen features 42" cabinets, a large breakfast bar, a pantry, and an additional side cabinet that's ideal as a coffee bar or for displaying food and beverages during gatherings. A built-in beverage refrigerator adds convenience. The finished lower level provides a second cozy hangout spot, complete with bath and just the right amount of storage. Outside, the subdivision includes a scenic lake, perfect for family walks and outdoor enjoyment.
- Type:
- Single Family
- Sq.Ft.:
- 2,669
- Status:
- NEW LISTING
- Beds:
- 4
- Lot size:
- 0.23 Acres
- Year built:
- 2002
- Baths:
- 3.00
- MLS#:
- 24072444
- Subdivision:
- Savannah #1
ADDITIONAL INFORMATION
Come see this stunning 2-story home in the sought-after Savannah subdivision and highly rated school district. The kitchen is a chef's dream with a center island, walk-in pantry, 42” cabinets, and a bright breakfast room. The spacious family room is anchored by a gas fireplace and bay window. The vaulted master suite is a true retreat, with a large walk-in closet and a luxurious bath featuring dual vanities, a Jacuzzi tub, and a separate shower. Three additional spacious bedrooms are located upstairs, including one with its own walk-in closet. The walkout lower level is ready for customization, plumbed for a full bath, wet bar, and sink, offering endless potential for additional living space. The beautifully landscaped, mostly fenced yard includes a deck with vinyl railings and a patio. Updates include a new HVAC system, fresh paint throughout, brand-new granite countertops, Newly installed solar panels making utility bills nearly nonexistent.
- Type:
- Single Family
- Sq.Ft.:
- 1,840
- Status:
- NEW LISTING
- Beds:
- 4
- Lot size:
- 0.16 Acres
- Year built:
- 1966
- Baths:
- 2.00
- MLS#:
- 24072277
- Subdivision:
- St Peters Estate #3
ADDITIONAL INFORMATION
Location Location Location. Sought after Saint Peters Estates. Updates.... Flooring Kitchen 2018*Carpeting 2023*Six Panel Doors*Retaining wall 2022*Vinyl siding 2019*Walk Out Lower Level*Deck 2010*Deck Roof 2014*Ceiling Fans 2017*Updated Bathrooms 2018*Furnace/Hot Water Heater/ Humidifier 2018*Air Conditioner 2013*Buyer Broker Welcomed*Kitchen featuring white cabinets, stainless steel appliances, and sink Large Floor Plan*Washer & Dryer / Refrigerator included*Close to Highway access and all Saint Peters amenities.*2.7 miles to Saint Peters Rec-Plex 8 min. *https://pixvid-stl.aryeo.com/sites/webnneg/unbranded
- Type:
- Single Family
- Sq.Ft.:
- 2,774
- Status:
- NEW LISTING
- Beds:
- 4
- Lot size:
- 0.44 Acres
- Year built:
- 1978
- Baths:
- 3.00
- MLS#:
- 24071584
- Subdivision:
- Park Chas South #1 Resub Trt B
ADDITIONAL INFORMATION
Located in the vibrant Park Charles South subdivision, this home offers charm and modern convenience. The main level features durable laminate flooring, formal living and dining rooms, and a family room with built-in shelving and a gas fireplace. The remodeled kitchen shines with soft-close custom cabinets, granite counters, and stainless appliances. The primary suite includes dual closets, a private bath with a shower, and a mini-split system for personalized comfort. The finished lower level adds extra living space and includes a new sump pump (2024). Outside, enjoy a backyard retreat with a custom in-ground pool, composite deck with lighting, garden boxes with irrigation, and two sheds for extra storage. Recent updates include roof replacement (November 2024), HVAC (7 years) and a 2-year-old pool heater. The HOA enhances the community with events like fishing contests, parades, and more. This home is perfect for those seeking space, upgrades, and an inviting neighborhood.
- Type:
- Single Family
- Sq.Ft.:
- 1,334
- Status:
- NEW LISTING
- Beds:
- 2
- Lot size:
- 0.46 Acres
- Year built:
- 1957
- Baths:
- 1.00
- MLS#:
- 24072400
- Subdivision:
- Hi Pt Ac
ADDITIONAL INFORMATION
***Open House Canceled *** Welcome to 1921 Pecan Tree St in St. Peters, MO! This charming home sits on a quiet dead-end street, offering peace and privacy. The spacious half-acre lot provides plenty of room for outdoor activities on its covered patio with a ceiling fan. Inside, you'll find brand-new luxury vinyl plank (LVP) floors throughout, giving the home a fresh, modern feel. While there’s no basement, the main level offers ample living space. Enjoy relaxing or entertaining on the covered patio, overlooking a large fenced yard—perfect for pets and privacy. Conveniently located near shopping, dining, and major highways, this home combines comfort and convenience. Don’t miss out on this one!
- Type:
- Single Family
- Sq.Ft.:
- 2,811
- Status:
- NEW LISTING
- Beds:
- 4
- Lot size:
- 0.29 Acres
- Year built:
- 1980
- Baths:
- 3.00
- MLS#:
- 24072499
- Subdivision:
- Cave Springs Estate
ADDITIONAL INFORMATION
Expanded 3-bedroom, 2-bath ranch situated on a peaceful cul-de-sac offers plenty of living space. The freshly painted main level provides a bright and inviting atmosphere. The kitchen boasts ample cabinetry and generous counter space. A spacious great room features a cozy wood-burning stove, backyard access to a covered patio, and the versatility to include a dining area or serve as one large open living space. The finished lower level includes a convenient kitchenette, perfect for additional living or entertaining needs. A new roof was installed in 2022. Newer HVAC unit. This one-owner home, filled with cherished memories, is ready for its next family to make it their own. Conveniently located near Highway 70 for easy commuting and access to amenities.
- Type:
- Single Family
- Sq.Ft.:
- 2,341
- Status:
- NEW LISTING
- Beds:
- 3
- Lot size:
- 0.22 Acres
- Year built:
- 1976
- Baths:
- 3.00
- MLS#:
- 24072162
- Subdivision:
- Spencer Creek West Village
ADDITIONAL INFORMATION
This home, located in the Heart of St Peters, has been given all the Love needed to capture your Heart. The Beautiful remodeled Kitchen is in the center of all the activity boasting upgraded cabinets, granite countertops, tile backsplash and a brand new refrigerator. The main level features brand new Laminate flooring and fresh paint giving you a clean slate to move right in. Entertaining will be a pure joy gathering in your large dining room for that special meal and then relaxing in the Living Room or Great Room or venturing down into your large finished lower level. Upstairs features brand new carpet and fresh paint. The large Master Bedroom allows for great furniture placement and features a very large walk-in closet and a private bath. All three bedrooms feature new light fixtures, fans & door hardware. The fully fenced backyard is a great place for family fun. This is a great time to be in your new home by Christmas.
- Type:
- Single Family
- Sq.Ft.:
- 1,022
- Status:
- NEW LISTING
- Beds:
- 2
- Lot size:
- 0.12 Acres
- Year built:
- 1989
- Baths:
- 1.00
- MLS#:
- 24071841
- Subdivision:
- Kingspointe
ADDITIONAL INFORMATION
Welcome to 11 Queensboro Drive! Nestled in the charming Kingspointe subdivision, this beautiful home is located on one of just three streets. It features 2 bedrooms, 1 bathroom, and a partially finished basement that can serve as a sleeping area, rec room, or whatever you envision. Highlights include an eat-in kitchen, vaulted ceilings, a spacious primary bedroom with a generously sized closet, a fenced back yard, and a 2-car garage. Currently operating as a successful Airbnb with a 75% occupancy rate, this home would also make a fantastic starter home! Don’t miss out on this opportunity! Agent related to the owner.
- Type:
- Single Family
- Sq.Ft.:
- 2,717
- Status:
- NEW LISTING
- Beds:
- 3
- Lot size:
- 0.18 Acres
- Year built:
- 1993
- Baths:
- 3.00
- MLS#:
- 24071617
- Subdivision:
- Whittington Place Aka Ashland Place
ADDITIONAL INFORMATION
Discover this beautiful 3-beds, 3-baths ranch offering modern updates and serene views in the prestigious Francis Howell schools with just minutes to Page extension, I-64/40, Hwy-94, and Mid Rivers Mall/Pitman Hill Road. The open entry leads to a light-filled kitchen, dining area, and vaulted great room with gas fireplace overlooking an expansive cornfield with wooden deck and patio. Master suite has a spacious walk-in closet, tub and shower. Main Level laundry. Recent upgrades include newer LVP flooring throughout most of the home, updated windows (2023), and a newer roof. The kitchen features abundant cabinet space and a large pantry, while the fully fenced yard adds privacy and versatility. LL has finished basement with wet bar and refrigerator, full bath and a multifunctional space with lots of storage spaces. Six panel doors. Great location with lots of shops nearby. This home is a must see. Schedule your showing today!
- Type:
- Single Family
- Sq.Ft.:
- 1,786
- Status:
- NEW LISTING
- Beds:
- 3
- Lot size:
- 0.09 Acres
- Year built:
- 2020
- Baths:
- 2.00
- MLS#:
- 24072611
- Subdivision:
- Village Point
ADDITIONAL INFORMATION
Stunning low-maintenance ranch home in the sought-after Village Point subdivision! This move-in ready, newer Payne built home boasts 3 Bedrooms, 2 Baths, and 1,700+ square feet! Highlights include: LVP floors, open floor plan, Kitchen with granite counters, 42” cabinets, stainless steel appliances, and huge center island with seating that opens to the adjacent dining area and Living Room gas fireplace. Primary Bedroom Suite features a walk-in closet and adjoining full Bathroom with dual vanity and walk-in shower, plus 2 additional nice-sized rooms and a full Bathroom, Main Floor Laundry Room, water softener, air filtration system, and in-ground sprinkler system. Relax outside on the composite back deck and enjoy the level back yard! Subdivision amenities include: landscaping/lawn maintenance and snow removal to support a low maintenance lifestyle! Location could not be better – close proximity to restaurants, shops, parks, and Highway 70!
- Type:
- Single Family
- Sq.Ft.:
- 2,260
- Status:
- Active
- Beds:
- 4
- Lot size:
- 0.25 Acres
- Year built:
- 1980
- Baths:
- 3.00
- MLS#:
- 24066639
- Subdivision:
- Shadow Creek #2
ADDITIONAL INFORMATION
Outstanding opportunity to own this completely renovated 4 bed, 2.5 bath home on a culdesac street! This one is loaded! Brand new LVP flooring flowing through family room, dining & great room! Two separate family rooms on the main level! Brand new kitchen featuring new cabinets, new granite countertops and new stainless appliances! Main floor laundry with new flooring. Upstairs primary bedroom suite is MASSIVE & offers a wood burning fireplace, vaulted ceiling, large walk-in closet, updated bath with new double bowl vanity, new flooring & toilet! Three additional large size bedrooms upstairs, with another updated hall bath featuring luxurious new double bowl vanity! All interior 2 panel doors are brand new with new hinges and hardware! Additional features include new baseboards, new upgraded carpet, freshly painted, refinished tubs and tile work in baths, new plumbing & light fixtures. Driveway, roof, siding, & windows are newer! Outstanding location close to shopping, parks, and more!
- Type:
- Single Family
- Sq.Ft.:
- n/a
- Status:
- Active
- Beds:
- 3
- Lot size:
- 0.22 Acres
- Year built:
- 1979
- Baths:
- 3.00
- MLS#:
- 24071586
- Subdivision:
- Spencer Creek North Village #9
ADDITIONAL INFORMATION
Spacious home with an attached two car garage! Special features include: vaulted ceiling, granite counter tops, bay window, freshly painted, new carpet, laminate flooring replaced and patio off the dining area. Large fenced yard with a separate shed. Upper level has three bedrooms, two bathrooms, vaulted ceiling dining room and living room. Lower level has family room with fireplace, recreation room or office and a full bathroom. Primary suite is freshly painted, flooring, and has en-suite with shower. Move in ready, easy to show! Set your appointment today!
$274,900
111 Julie Lane St Peters, MO 63376
- Type:
- Single Family
- Sq.Ft.:
- n/a
- Status:
- Active
- Beds:
- 3
- Lot size:
- 0.18 Acres
- Year built:
- 1974
- Baths:
- 3.00
- MLS#:
- 24070036
- Subdivision:
- Brookmount Estate #9
ADDITIONAL INFORMATION
OUTSTANDING OPPORTUNITY!!! This fantastic St. Peters ranch is sure to please! TONS of updates here! Three-week-old roof! Fresh paint & flooring! System updates throughout make this one a WINNER! Bring the whole family, move right in, and get to living! Schedule a showing today! Property is to be sold in its current as-is condition with no warranties or representations by the Seller. Seller will not make repairs nor provide any inspections. Seller's addendum is required after terms of sale are agreed upon. Special Sale Contract (Form #2043) required. Proof of funds or pre-approval letter required with offer.
- Type:
- Single Family
- Sq.Ft.:
- 1,242
- Status:
- Active
- Beds:
- 2
- Year built:
- 1984
- Baths:
- 2.00
- MLS#:
- 24071578
- Subdivision:
- Windstream Condos #1 Trt 4
ADDITIONAL INFORMATION
Beautiful ground-level condo featuring 2 bedrooms plus add'l Bonus/office and 2 baths with direct access to the one-car garage, located in the desirable Windstream Condos.The spacious living room filled with natural light is perfect for entertaining and opens up to the dining room.The kitchen boasts stylish granite countertops, ample cabinet space, and a pantry for extra storage. Main floor laundry with sink. The updated primary bedroom suite features a double bowl vanity & tub/shower! Nice size secondary bedroom and possible 3rd/add'l sleeping space/den/flex space. The possiblilty for a true 3 bedroom can easily be achieved by just adding a closet. The second full bath offers an adult height vanity and nice glass door shower. Enjoy sitting or entertaining on the patio. Very convenient location and ease of living with over 1200 sq ft of finished space. Easy access to shopping, highways and more. 1 Year Home warranty included! Duplicate Listing #24057112.
- Type:
- Condo
- Sq.Ft.:
- 888
- Status:
- Active
- Beds:
- 1
- Lot size:
- 0.05 Acres
- Year built:
- 1985
- Baths:
- 1.00
- MLS#:
- 24071370
- Subdivision:
- Laurel Village
ADDITIONAL INFORMATION
Beautiful rehabbed ranch and move in ready. This very open floor plan offers a cozy and comfort setting. Attached 1 car garge with aoff street parking. This home has so many new updates. Inside alll new engineered plank flooring, new counter, tops, inside totally painted and appliances.Modern updated kitchen has nice counter space and cabinets. Check out the updated bathroom. Breakfast room flows easily to the living room. Nice size bedroom. Main floor area Coverd patio. Low monthly fees. Small community close to major hwys and stores. Come look and you will not be disappointed. This is a duplicate listing to MLS # 24067199.
- Type:
- Condo
- Sq.Ft.:
- n/a
- Status:
- Active
- Beds:
- 2
- Lot size:
- 0.07 Acres
- Year built:
- 2007
- Baths:
- 2.00
- MLS#:
- 24066696
- Subdivision:
- Penny Lane #5
ADDITIONAL INFORMATION
Beautiful detached ranch villa in desirable Penny Lane subdivision. This conveniently located home in Fort Zumwalt SD offers 2 large bedrooms, 2 full bathrooms, and endless possibilities in the lower level with rough-in for additional bathroom. Glass storm door welcomes you into the bright and open living room with vaulted ceilings and cozy gas fireplace. Open floor plan allows easy access to the eat-in kitchen with gas stove, large pantry and bar seating. Off the kitchen is a bonus/sun room with tons of natural light and sliding glass doors to steps down to your private patio complete with gas line for BBQs. Lovely trey ceiling in the primary bedroom complete with convenient ensuite with large walk-in closet, dual vanities, and separate shower and tub. Front bedroom has vaulted ceilings and would be perfect for a guest room or office. Main floor laundry. Sellers offering 1 year home warranty.
- Type:
- Condo
- Sq.Ft.:
- n/a
- Status:
- Active
- Beds:
- 2
- Lot size:
- 0.02 Acres
- Year built:
- 1986
- Baths:
- 2.00
- MLS#:
- 24071521
- Subdivision:
- Sugarwood Ph14
ADDITIONAL INFORMATION
Beautifully updated 2-bedroom, 2 bed / 2 bath condo in Francis Howell School district, offers an open and inviting floor plan with brand new flooring and many updates. Step inside to fresh, neutral paint, white woodwork, and brand-new luxury vinyl flooring paired with plush new carpeting. The eat-in kitchen is bright and open, featuring updated flooring, a sunny window, and included appliances. The open layout connects the kitchen, dining, and spacious living room perfect for entertaining. The primary suite boasts a walk-in closet and en-suite bath. The second bedroom has ample closet space and natural light, and the updated hall bath completes the interior. Relax on your private deck overlooking well-maintained grounds. The subdivision offers a clubhouse, in-ground pool, and two assigned parking spaces—one covered near the unit. The monthly HOA fee is $246, covering water, sewer, trash, and amenities such as the community pool.
- Type:
- Single Family
- Sq.Ft.:
- n/a
- Status:
- Active
- Beds:
- 3
- Lot size:
- 0.21 Acres
- Year built:
- 1984
- Baths:
- 3.00
- MLS#:
- 24071561
- Subdivision:
- Hickory Ridge #4
ADDITIONAL INFORMATION
Quality abounds with this lovely ranch located in desirable Hickory Ridge neighborhood. This opportunity will not last long! Schedule your showing today!
- Type:
- Single Family
- Sq.Ft.:
- 4,504
- Status:
- Active
- Beds:
- 4
- Lot size:
- 0.32 Acres
- Year built:
- 2001
- Baths:
- 4.00
- MLS#:
- 24071511
- Subdivision:
- Chadwyck #1
ADDITIONAL INFORMATION
Featuring 4 bedrooms, 2 full baths, and 2 half baths, this home is located on a generous corner lot. Situated next to the schools & within perfect proximity to every convenience you need. The enormous primary bedroom is a true retreat, offering plenty of space for a king-sized bed and a sitting area, along with an expansive walk-in closet to accommodate all your wardrobe needs. Three additional bedrooms provide ample space for family. The main level also includes a den that can be used as an office, library, or cozy sitting area. Upstairs, the loft provides additional living space, perfect for a playroom, media room, or just a quiet space to unwind. The fully finished basement boasts vinyl flooring throughout, a large family room/rec room for entertainment, a half bath for convenience, and a kitchenette ideal for hosting guests. The fully fenced yard enhances the overall sense of space & tranquility. With its excellent location, & generous living spaces this home is a true gem.

Listings courtesy of MARIS as distributed by MLS GRID. Based on information submitted to the MLS GRID as of {{last updated}}. All data is obtained from various sources and may not have been verified by broker or MLS GRID. Supplied Open House Information is subject to change without notice. All information should be independently reviewed and verified for accuracy. Properties may or may not be listed by the office/agent presenting the information. Properties displayed may be listed or sold by various participants in the MLS. The Digital Millennium Copyright Act of 1998, 17 U.S.C. § 512 (the “DMCA”) provides recourse for copyright owners who believe that material appearing on the Internet infringes their rights under U.S. copyright law. If you believe in good faith that any content or material made available in connection with our website or services infringes your copyright, you (or your agent) may send us a notice requesting that the content or material be removed, or access to it blocked. Notices must be sent in writing by email to [email protected]. The DMCA requires that your notice of alleged copyright infringement include the following information: (1) description of the copyrighted work that is the subject of claimed infringement; (2) description of the alleged infringing content and information sufficient to permit us to locate the content; (3) contact information for you, including your address, telephone number and email address; (4) a statement by you that you have a good faith belief that the content in the manner complained of is not authorized by the copyright owner, or its agent, or by the operation of any law; (5) a statement by you, signed under penalty of perjury, that the information in the notification is accurate and that you have the authority to enforce the copyrights that are claimed to be infringed; and (6) a physical or electronic signature of the copyright owner or a person authorized to act on the copyright owner’s behalf. Failure to include all of the above information may result in the delay of the processing of your complaint.
