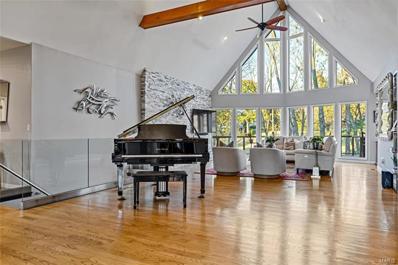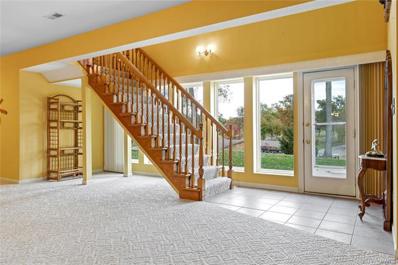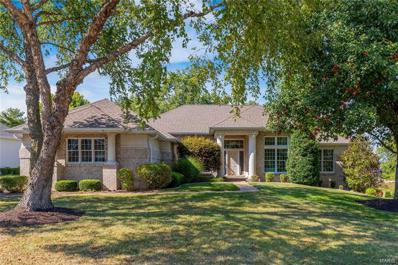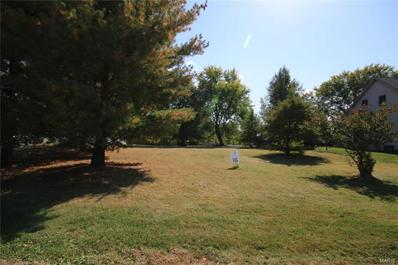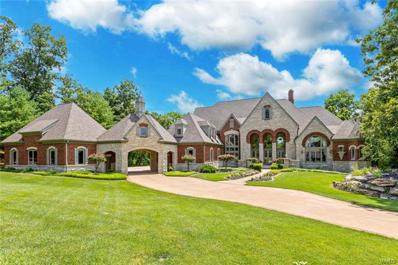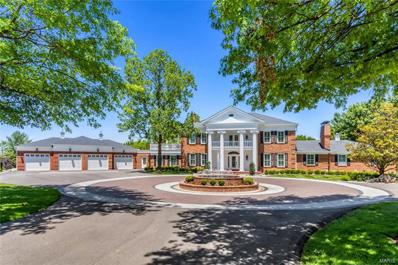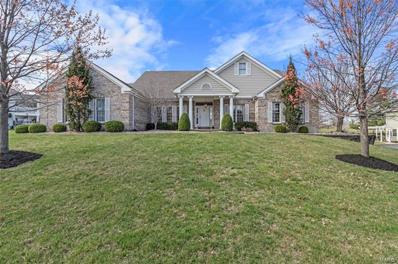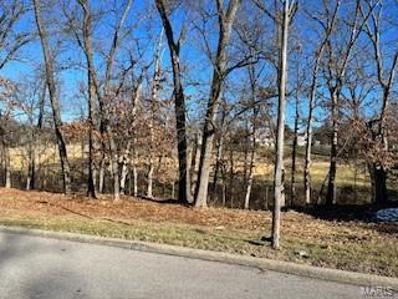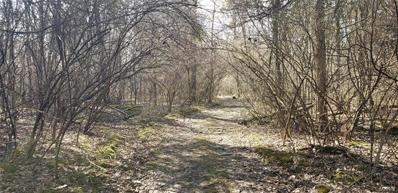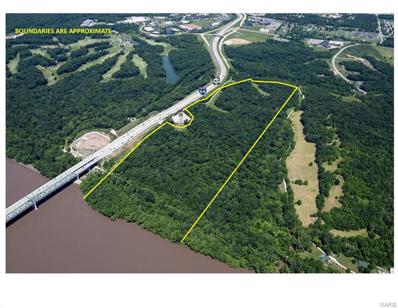Weldon Spring MO Homes for Rent
The median home value in Weldon Spring, MO is $600,000.
This is
higher than
the county median home value of $313,800.
The national median home value is $338,100.
The average price of homes sold in Weldon Spring, MO is $600,000.
Approximately 86.05% of Weldon Spring homes are owned,
compared to 6.5% rented, while
7.45% are vacant.
Weldon Spring real estate listings include condos, townhomes, and single family homes for sale.
Commercial properties are also available.
If you see a property you’re interested in, contact a Weldon Spring real estate agent to arrange a tour today!
- Type:
- Single Family
- Sq.Ft.:
- 3,593
- Status:
- NEW LISTING
- Beds:
- 3
- Lot size:
- 0.37 Acres
- Year built:
- 1995
- Baths:
- 4.00
- MLS#:
- 24046610
- Subdivision:
- Whitmoor Country Club #1
ADDITIONAL INFORMATION
This spacious brick great room ranch features an open floor plan with soaring ceilings, oak hardwoods & detailed trim work. Vaulted entry foyer leads to formal dining room framed by architectural columns & stunning great room with cathedral ceiling, skylights & see-through marble fireplace. Chef’s kitchen with 42” oak Shaker cabinetry, granite countertops & center island adjoins light-filled breakfast room with built-in breakfronts, sun porch & step-down hearth room with fireplace & wide bay window with atrium door that opens to patio. Primary bedroom suite offers an appealing retreat with luxury bath & French doors to hearth room. 2 Additional bedrooms & hall full bath complete the main floor living quarters. Lower Level includes recreation room & game room plus office & full bath. Situated on a private cul-de-sac lot with aggregate patio surrounded by landscaped gardens & 2-car garage. Golf community lifestyle with access to clubhouse, pool, tennis courts & championship golf course.
$1,049,000
146 Newgrange Pass Weldon Spring, MO 63304
- Type:
- Single Family
- Sq.Ft.:
- 4,825
- Status:
- NEW LISTING
- Beds:
- 4
- Lot size:
- 0.35 Acres
- Year built:
- 1989
- Baths:
- 5.00
- MLS#:
- 24065753
- Subdivision:
- Whitmoor Country Club #5
ADDITIONAL INFORMATION
Contemporary great room ranch in prestigious Whitmoor Country Club. Open floor plan features soaring ceilings, detailed trim work & oak hardwoods that extend throughout the main living area. Vaulted foyer leads to private study, formal dining room and spectacular great room with cathedral ceiling, stacked stone accent wall with fireplace & dimensional bank of windows that overlook the 5th hole on the North course. Exceptionally large designer kitchen featuring granite countertops, white cabinetry, premium appliances & 7’ center island adjoins light-filled breakfast room with sliding glass door that opens to deck. Spacious primary bedroom suite with luxury bath with jetted tub plus an additional bedroom & hall full bath complete the main floor living quarters. Walk-out Lower Level includes recreation room, gathering bar, office, 3rd & 4th bedrooms with Jack n’ Jill bath & ½ bath. Golf community lifestyle with access to clubhouse, pool, tennis courts & 36-hole championship golf course.
- Type:
- Single Family
- Sq.Ft.:
- 3,198
- Status:
- Active
- Beds:
- 2
- Lot size:
- 0.05 Acres
- Year built:
- 1994
- Baths:
- 3.00
- MLS#:
- 24066740
- Subdivision:
- Forest At Whitmoor Ph2 #5 Resub M8 #7
ADDITIONAL INFORMATION
Light-filled atrium ranch on Whitmoor Country Club grounds. Open floor plan features soaring ceilings, oak hardwoods & custom built-ins. Wide covered porch entrance leads to 2-sty foyer, formal dining room framed by scalloped entryways & architectural columns & spectacular great room with cathedral ceiling & dramatic wall of windows. Vaulted kitchen with 42” white cabinetry, granite countertops & 6’ center island adjoins breakfast room with groin vault ceiling & atrium door to deck. Coffered primary bedroom suite with 2 walk-in closets & luxury bath with jetted tub offers an appealing retreat. Lower Level entertainment space includes recreation room with marble fireplace & gathering bar plus 2nd bedroom & full bath. Situated on a private cul-de-sac lot with deck & patio that spans the length of the house. Enjoy carefree living with included lawn maintenance, snow removal & sprinkler system. Clubhouse, pool, tennis courts, fitness center & championship golf courses are just steps away.
- Type:
- Single Family
- Sq.Ft.:
- 4,331
- Status:
- Active
- Beds:
- 4
- Lot size:
- 0.38 Acres
- Year built:
- 1996
- Baths:
- 4.00
- MLS#:
- 24059736
- Subdivision:
- Whitmoor Country Club #5
ADDITIONAL INFORMATION
This full-brick ranch home features sophisticated interior detailing & appointments throughout including soaring ceilings, marble flooring & expansive windows that overlook the 3rd hole on the North course at Whitmoor Country Club. Vaulted entry foyer leads to formal dining room framed by architectural columns & stunning great room with marble fireplace, built-in display case & pass-through wet bar. Chef’s kitchen featuring maple cabinetry, premium appliances, butterfly center island & butler’s pantry adjoins light-filled breakfast room with convenient planning center & adjacent sunroom. Coffered primary bedroom suite with 2 customized walk-in closets, luxury bath with jetted tub & sitting room offers an appealing retreat. 2 Additional bedrooms & hall full bath complete the main floor living quarters. Lower Level entertainment space includes recreation room, office & possible 4th bedroom with full bath. Situated on a premium lot with terrace, grilling station & oversized 3-car garage.
- Type:
- Condo
- Sq.Ft.:
- 1,216
- Status:
- Active
- Beds:
- 2
- Lot size:
- 0.03 Acres
- Year built:
- 1983
- Baths:
- 2.00
- MLS#:
- 24059580
- Subdivision:
- Chapter One Bldg 2&21-22
ADDITIONAL INFORMATION
Welcome to this freshly updated condo in the heart of Weldon Springs! This amazing condo offers a seamless blend of modern elegance and comfort. Step into a spacious living area with newer hardwood floors and tasteful neutral tones, creating a warm ambiance throughout. The gourmet kitchen boasts newer stainless steel appliances, sleek granite countertops, and ample cabinet space for all your culinary needs. Relax and unwind in the Main Floor primary bedroom featuring 2 closets, and an en-suite bathroom with a gorgeous vanity and tiled shower. A versatile second bedroom/loft can serve as a guest room, office, or hobby space, accommodating all your lifestyle needs. Enjoy morning coffee or evening cocktails on your private balcony, perfect for quiet moments or entertaining guests. Additional highlights include in-unit laundry facilities, 2 car oversized garage with TONS of storage space, and access to community amenities such as a swimming pool, clubhouse, walking trails and nearby pond!
- Type:
- Land
- Sq.Ft.:
- n/a
- Status:
- Active
- Beds:
- n/a
- Lot size:
- 0.35 Acres
- Baths:
- MLS#:
- 24058972
- Subdivision:
- Blueridge Terrace
ADDITIONAL INFORMATION
Wonderful opportunity to build your dream home on a .35 acre lot in an established neighborhood. Lot 16 is a great level lot with utilities available. Lot 16 will require a grinder pump for the floor drain and any other plumbing drainage in the basement. This is not a pressurized sewer system. The sewer main is higher than the basement floor elevation requiring that it be pumped up to the sewer main. Must comply with Weldon Spring building code and HOA Restrictions. This private setting offers easy access to - schools, restaurants, shops. Hwys 364, 94, 64/40, Chesterfield Valley and is located in the desirable AAA-rated Francis Howell School District.
- Type:
- Single Family
- Sq.Ft.:
- 10,798
- Status:
- Active
- Beds:
- 6
- Lot size:
- 3.42 Acres
- Year built:
- 2001
- Baths:
- 7.00
- MLS#:
- 24050539
- Subdivision:
- Whitmoor Upper Rdwy & Esmt
ADDITIONAL INFORMATION
This architecturally significant estate from Schaeffer Homes features superb craftsmanship & exquisite interior detailing throughout. 22’ Marble foyer highlighted by floating staircase leads to elegant dining room & 2-sty great room with extensive millwork & elaborate fireplace. Designer kitchen featuring glazed cabinetry, commercial grade appliances & 11’ center island adjoins coffered breakfast room & vaulted hearth room with fireplace & French doors to sunroom. Barrel-vaulted primary bedroom suite with marble fireplace, sitting room & beautifully appointed bath offers an appealing retreat. The 2nd floor extends the living quarters with 3 additional bedrooms, 1 w/ensuite bath & 2 with Jack n’ Jill bath, laundry & bonus room. Walk-out Lower Level inspired by Big Cedar Lodge includes recreation room, game room, gathering bar, office, 5th & 6th bedrooms with Jack n’ Jill bath & pool bath. Wooded 3.4-ac lot with pool, deck & patio plus stocked pond, two 3-car garages & porte cochere.
- Type:
- Single Family
- Sq.Ft.:
- 9,108
- Status:
- Active
- Beds:
- 6
- Lot size:
- 10.77 Acres
- Year built:
- 1983
- Baths:
- 11.00
- MLS#:
- 24034761
- Subdivision:
- Turken Acres
ADDITIONAL INFORMATION
Extensively renovated Southern Colonial on 11 scenic acres. This spectacular equestrian property features a fully-equipped stable with upper level apartment, indoor & outdoor arenas & 7 paddocks. Dramatic 2-sty foyer leads to step-down study, formal dining room & paneled great room with wet bar & floor-to-ceiling stone fireplace. State-of-the-art kitchen with white Shaker cabinetry, quartz countertops & 12’ center island adjoins breakfast room with fireplace. Main floor guest suite features 14’ x 13’ closet & 2 luxury baths. Primary bedroom suite combines the enjoyment of a brick fireplace with morning bar & beautifully appointed bath that opens to private balcony. 2 Additional ensuite bedrooms complete the 2nd floor living quarters. Broad atrium staircase highlighted by 3-sty palladian window accesses recreation room, game room, 2nd kitchen & full bath. Outdoor living area includes full kitchen, resort style pool with spa, deck & patio plus 3 short-range fairways & stocked pond.
- Type:
- Single Family
- Sq.Ft.:
- n/a
- Status:
- Active
- Beds:
- 4
- Lot size:
- 0.45 Acres
- Year built:
- 1991
- Baths:
- 4.00
- MLS#:
- 24013083
- Subdivision:
- Whitmoor Country Club #1
ADDITIONAL INFORMATION
Welcome Home to Whitmoor! This spacious ranch backs to the golf course and is the perfect setting for you to make your new home/new memories with your family. Elegant hardwoods greet you as you are drawn into the great room, vaulted ceilings and a grand floor to ceiling gas fire place. Double french doors lead outside to the patio. Relax with family or entertain in the eat in kitchen for meals and relaxing in the 4 season sun room. The separate dining room offers more formal entertaining space. The master suite is spacious and the bath offers amenities like separate shower and jetted tub, enormous walk in closets and storage. Abundant windows flood the home with natural light. More entertaining and family space in approx. 1700 finished square feet on the lower level with a wet bar, full bath and a sleeping room. The remaining space is ample storage. The Whitmoor community offers club benefits of golf, swimming pool, tennis, clubhouse events, and more. Property has a fresh appraisal!
- Type:
- Land
- Sq.Ft.:
- n/a
- Status:
- Active
- Beds:
- n/a
- Lot size:
- 0.56 Acres
- Baths:
- MLS#:
- 24006842
- Subdivision:
- Whitmoor
ADDITIONAL INFORMATION
Incredible .56+ acre wooded golf course lot with a water view - the ideal location to build your CUSTON DREAM HOME! Just a short walk allows you to enjoy all the amenities offered at the Whitmoor Clubhouse including pool, tennis courts, fitness center and access to a 36 hold Championship Golf Course! Electric, gas and water available at the site. Sewer connection distance approximately 40'. Don't miss out on this opportunity to own one of the best lots Whitmoor has to offer!
$7,327,793
41 Wolfrum Rd Road Weldon Spring, MO 63304
- Type:
- Land
- Sq.Ft.:
- n/a
- Status:
- Active
- Beds:
- n/a
- Lot size:
- 41.03 Acres
- Baths:
- MLS#:
- 24003671
- Subdivision:
- Bender-landers
ADDITIONAL INFORMATION
41+- Acres in a great location with Hwy 64 visibility, High traffic count. This natural property is located in Weldon Spring and is in their High-Tech Zoning District. Ideal site for mixed use, office campus or data center. Price reduced and surrounded by similar zoned property. Located in St. Charles County, the fastest growing county in the St. Louis Metro Area. This site is ripe for a development with easy access to highways, Chesterfield Valley Shopping and Entertainment and many other employment centers. Property utility information, topo available on request.
$3,900,000
71 Wolfrum Road Weldon Spring, MO 63304
- Type:
- General Commercial
- Sq.Ft.:
- n/a
- Status:
- Active
- Beds:
- n/a
- Lot size:
- 78.59 Acres
- Baths:
- MLS#:
- 23037280
ADDITIONAL INFORMATION
78.586 Acres: Prime Acreage fronting the Katy Trail and Missouri River just minutes from St. Louis County. Road frontage along I-64 & Hwy 40 is 2,500 ft. and 900 ft. on Wolfrum Rd. This very special property has a multitude of potential uses, providing a gravel access road from Wolfrum Road to high rolling meadows surrounded by dense woods. Current zoning allows for a small office/warehouse development, residential, or other uses allowed in High Tech zoning. Outstanding location and highway access, with good road frontage on Wolfrum Road. This is the duplicate listing of 230334534.

Listings courtesy of MARIS MLS as distributed by MLS GRID, based on information submitted to the MLS GRID as of {{last updated}}.. All data is obtained from various sources and may not have been verified by broker or MLS GRID. Supplied Open House Information is subject to change without notice. All information should be independently reviewed and verified for accuracy. Properties may or may not be listed by the office/agent presenting the information. The Digital Millennium Copyright Act of 1998, 17 U.S.C. § 512 (the “DMCA”) provides recourse for copyright owners who believe that material appearing on the Internet infringes their rights under U.S. copyright law. If you believe in good faith that any content or material made available in connection with our website or services infringes your copyright, you (or your agent) may send us a notice requesting that the content or material be removed, or access to it blocked. Notices must be sent in writing by email to [email protected]. The DMCA requires that your notice of alleged copyright infringement include the following information: (1) description of the copyrighted work that is the subject of claimed infringement; (2) description of the alleged infringing content and information sufficient to permit us to locate the content; (3) contact information for you, including your address, telephone number and email address; (4) a statement by you that you have a good faith belief that the content in the manner complained of is not authorized by the copyright owner, or its agent, or by the operation of any law; (5) a statement by you, signed under penalty of perjury, that the information in the notification is accurate and that you have the authority to enforce the copyrights that are claimed to be infringed; and (6) a physical or electronic signature of the copyright owner or a person authorized to act on the copyright owner’s behalf. Failure to include all of the above information may result in the delay of the processing of your complaint.

