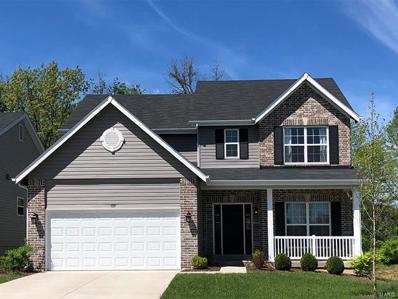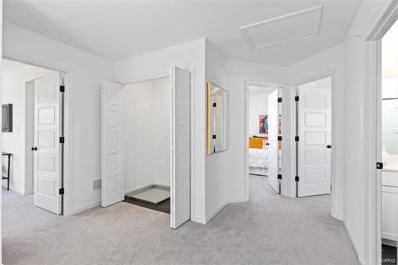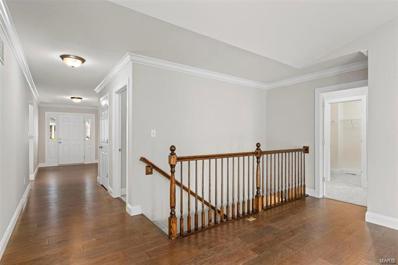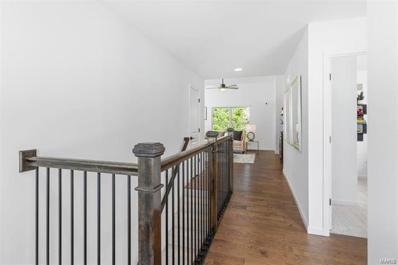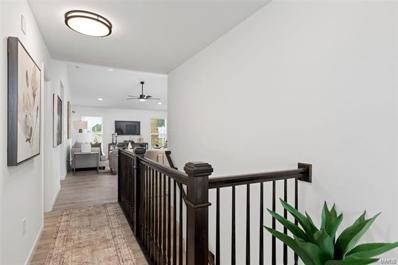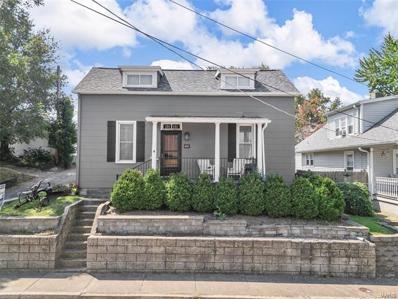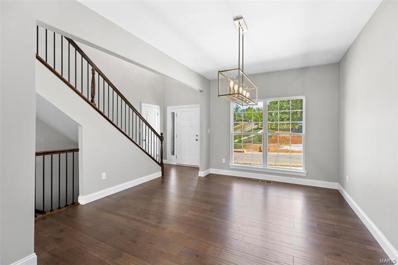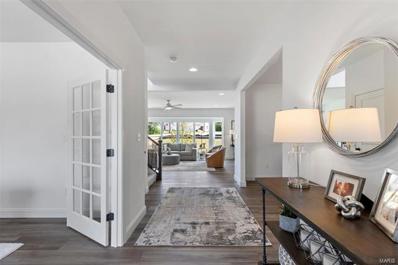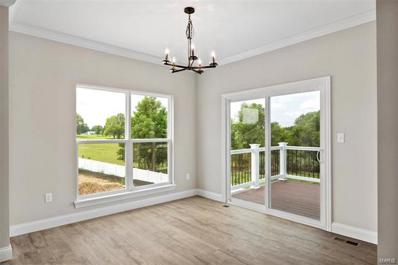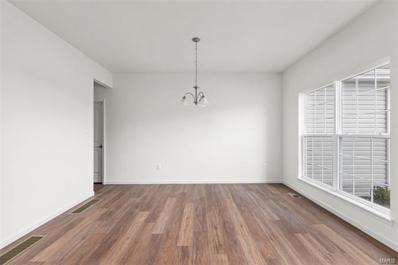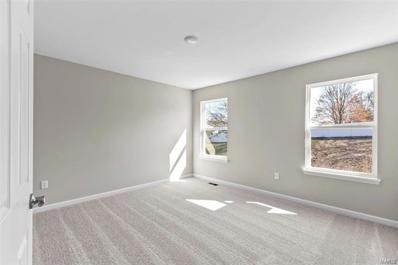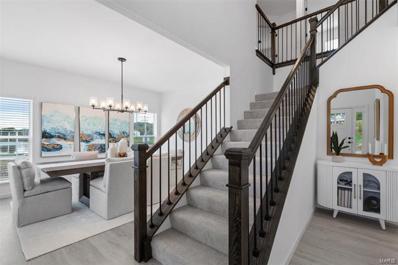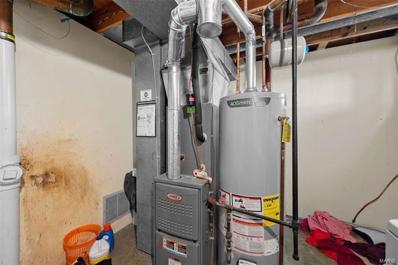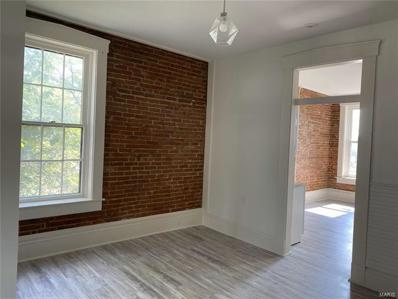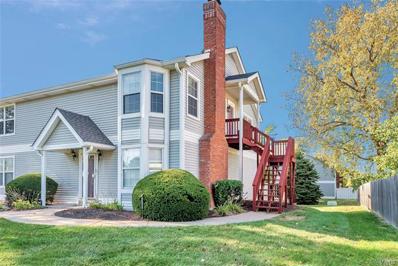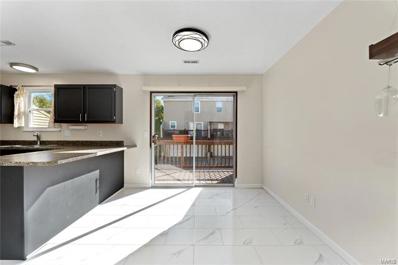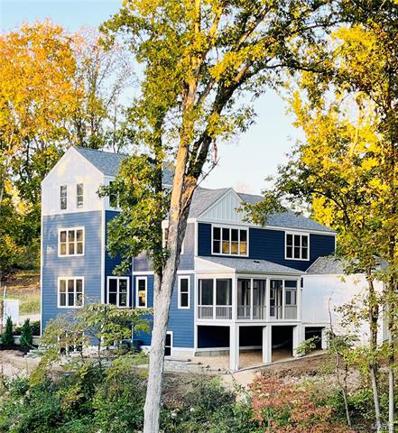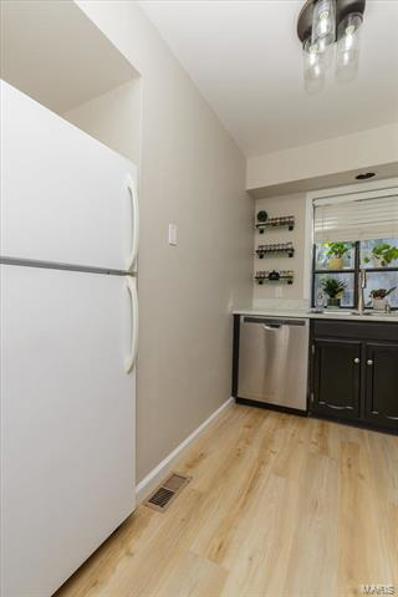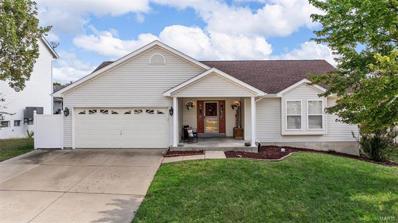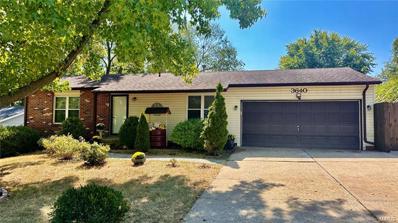St Charles MO Homes for Rent
- Type:
- Other
- Sq.Ft.:
- n/a
- Status:
- Active
- Beds:
- 3
- Baths:
- 2.00
- MLS#:
- 24063689
- Subdivision:
- Elm Crossing
ADDITIONAL INFORMATION
Pre-Construction. To Be Built Home ready to personalize into your dream home! BASE PRICE and PHOTOS are for 3BR, 2BA Hickory Ranch. Pricing will vary depending on various interior/exterior selections. This home boasts an oversized great room, plus dream kitchen features plenty of cabinetry and eat-in dining area. Available breakfast bar for additional seating! The master suite includes a walk-in closet, separate shower/tub, and linen closet in the private master bath. The Hickory includes main floor laundry, soffits & fascia and much more! Additional selections include a 4th bedroom, bay window, gas fireplace, and opt kitchen w/ extended dining area. Enjoy peace of mind with McBride Homes’ 10 year builders warranty and incredible customer service. Elm Crossing is a secluded, peaceful community with 33 homesites on a private cul-de-sac minutes from New Town and top schools. Display photos shown.
- Type:
- Other
- Sq.Ft.:
- n/a
- Status:
- Active
- Beds:
- 4
- Baths:
- 3.00
- MLS#:
- 24063676
- Subdivision:
- Elm Crossing
ADDITIONAL INFORMATION
Pre-Construction. To Be Built Home ready to personalize into your dream home! BASE PRICE and PHOTOS are for 4BR, 2.5BA Ashford Two Story. Pricing will vary depending on interior/exterior selections. This beautiful home opens to a living room and separate formal dining room. The back of the home features an open floorplan with massive kitchen, breakfast room, and large family room. Master suite features large walk in closet and private bath. 3 secondary bedrooms, all with walk in closets! The Ashford includes a 2 car garage, main floor laundry room, soffits & fascia and much more! Personal selections may include center island, extended kitchen plan with peninsula, gas fireplace, window wall or bay windows. Enjoy peace of mind with McBride Homes’ 10 year builders warranty and incredible customer service. Elm Crossing is a secluded, peaceful community with 33 homesites on a private cul-de-sac minutes from New Town and top schools. Display photos shown.
- Type:
- Other
- Sq.Ft.:
- n/a
- Status:
- Active
- Beds:
- 4
- Baths:
- 3.00
- MLS#:
- 24063660
- Subdivision:
- Elm Crossing
ADDITIONAL INFORMATION
Pre-Construction. To Be Built Home ready to personalize into your dream home! BASE PRICE and PHOTOS are for 4BR, 2.5BA Sterling Two Story. Pricing will vary depending on various interior/exterior selections. The main floor offers a large living room off the foyer, plus a spacious family room space adjacent to the dining area and kitchen. Upstairs the master suite offers two closets, spacious private bath, plus three additional bedrooms and hall bath. The Sterling includes 2 car garage, main floor laundry, soffits & fascia and much more! Additional floorplan enhancements include an expanded first floor with enlarged kitchen, dining area and laundry room, bay window in dining area, or a luxury master bath. Enjoy peace of mind with McBride Homes’ 10 year builders warranty and incredible customer service. Elm Crossing is a secluded, peaceful community with 33 homesites on a private cul-de-sac minutes from New Town and top schools. Display photos shown.
- Type:
- Other
- Sq.Ft.:
- n/a
- Status:
- Active
- Beds:
- 3
- Baths:
- 3.00
- MLS#:
- 24063658
- Subdivision:
- Elm Crossing
ADDITIONAL INFORMATION
Pre-Construction. To Be Built Home ready to personalize into your dream home! BASE PRICE and PHOTOS are for 3BR, 2.5BA Berwick Two Story. Pricing will vary depending on various interior/exterior selections. This home features an incredible spacious family room, perfect for entertaining! Enjoy the expansive kitchen with lots of cabinetry and available center island. This space opens to a large dining area with access to the backyard, plus you can personalize with bay windows or built in desk. Upstairs you’ll find a large master bedroom with walk-in closet and available luxury master bath, 2 secondary bedrooms, and 2nd floor laundry. The Berwick includes 2 car garage, soffits & fascia and much more! Enjoy peace of mind with McBride Homes’ 10 year builders warranty and incredible customer service. Elm Crossing is a secluded, peaceful community with 33 homesites on a private cul-de-sac minutes from New Town and top schools. Display photos shown.
- Type:
- Other
- Sq.Ft.:
- n/a
- Status:
- Active
- Beds:
- 3
- Baths:
- 2.00
- MLS#:
- 24063653
- Subdivision:
- Elm Crossing
ADDITIONAL INFORMATION
Pre-Construction. To Be Built Home ready to personalize into your dream home! BASE PRICE and PHOTOS are for 3BR, 2BA Maple Ranch. Pricing will vary depending on various interior/exterior selections. This beautiful home features a large great room with available vaulted ceilings and gas fireplace. Spacious dining area and open kitchen with optional center island & breakfast bar. The master suite includes a large walk-in closet private bathroom. This floor plan can have 2-3 total bedrooms, with a full hall bath included. Two car garage, main floor laundry room, and much more! Personal selections include bay windows, luxury master bath, and great room extension. Enjoy peace of mind with McBride Homes’ 10 year builders warranty and incredible customer service. Elm Crossing is a secluded, peaceful community with 33 homesites on a private cul-de-sac minutes from New Town and top schools. Display photos shown.
- Type:
- Other
- Sq.Ft.:
- n/a
- Status:
- Active
- Beds:
- 3
- Baths:
- 2.00
- MLS#:
- 24063646
- Subdivision:
- Elm Crossing
ADDITIONAL INFORMATION
Pre-Construction. To Be Built Home ready to personalize into your dream home! BASE PRICE and PHOTOS are for 3BR, 2BA Aspen II Ranch. Pricing will vary depending on interior/exterior selections. Your family will love this beautiful open floorplan! The great room leads into the kitchen with center island & walkin pantry, plus spacious adjacent dining area with glass sliding doors leading to a covered patio or deck. The master suite features dual closets & a private master bath. Main floor also features laundry room and coat closet off garage. Lots of large windows for natural light! Available bay windows in dining room or master bedroom, and great room fireplace. The Aspen II includes 2 car garage, soffits & fascia and more! Enjoy peace of mind with McBride Homes’ 10 year builders warranty and incredible customer service. Elm Crossing is a secluded, peaceful community with 33 homesites on a private cul-de-sac minutes from New Town and top schools. Display photos shown.
- Type:
- Other
- Sq.Ft.:
- n/a
- Status:
- Active
- Beds:
- 3
- Baths:
- 2.00
- MLS#:
- 24063640
- Subdivision:
- Elm Crossing
ADDITIONAL INFORMATION
Pre-Construction. To Be Built Home ready to personalize your dream home! LIST PRICE and PHOTOS are for 3BR, 2BA Aspen Ranch. Pricing will vary depending on interior/exterior selections. This home features a stunning open great room with available vaulted ceilings or gas fireplace. Kitchen includes extensive cabinetry, plus optional breakfast bar open to the great room. The breakfast room hosts sliding doors that can open to a patio or deck. The master suite includes walk-in closet, large window, and additional selections including coffered ceiling, double vanity or walk-in shower in master bath. Two car garage, soffits & fascia and more! Personal selections include bay windows, main floor laundry, and great room extension. Enjoy peace of mind with McBride Homes’ 10 year builders warranty and incredible customer service. Elm Crossing is a secluded, peaceful community with 33 homesites on a private cul-de-sac minutes from New Town and top schools. Display photos shown.
- Type:
- Single Family
- Sq.Ft.:
- n/a
- Status:
- Active
- Beds:
- 4
- Lot size:
- 0.12 Acres
- Year built:
- 1925
- Baths:
- 1.00
- MLS#:
- 24063359
- Subdivision:
- City/stcharles
ADDITIONAL INFORMATION
Commercial Investment Opportunity! Darling 4 BR 1 BTH is currently a successful AIR B&B in the heart of downtown St Charles a few blocks away from the Historic District & riverfront. The charming interior welcomes you w/updates throughout. Stepping in through the front door to the living rm you'll notice the tall ceilings, gleaming HW floors & fresh paint. The updated kitchen offers custom cabinetry, granite countertops, SS appliances & door to the LG covered patio perfect for relaxing outdoors w/ shed & detached garage. The Primary & 2nd BR is on the main along w/the updated BTH w/ dbl sink vanity. The upper lvl provides 2 add'l generously sized BR. Downtown St. Charles & Frontier Park provide several festivals, markets & riverside concerts throughout the year that is all just a short walk away. Also, located close by are Boon's Lick Park, Lindenwood University, Ameristar Casino, several restaurants & easy access to Hwy 70. Zoned Commerical. Being sold Turn Key! Dup. listing 24058711
- Type:
- Other
- Sq.Ft.:
- n/a
- Status:
- Active
- Beds:
- 3
- Baths:
- 3.00
- MLS#:
- 24063724
- Subdivision:
- Elm Crossing
ADDITIONAL INFORMATION
Pre-Construction. To Be Built Home ready to personalize into your dream home! BASE PRICE and PHOTOS are for 3BR, 2.5BA Pin Oak 1 ½ Story. Pricing will vary depending on various interior/exterior selections. The highlight of this floor plan is the two story great room, with available window wall and gas fireplace. Luxurious kitchen area with extensive cabinetry, breakfast area, corner pantry, with available kitchen island or expanded plan. Formal dining room. Master suite on main level with walk in closet, and master bath includes a corner tub with window and walk in shower. Second level can host 2-3 beds, loft area and/or bonus room, and a jack/jill bath. The Pin Oak includes main floor laundry and powder room. Enjoy peace of mind with McBride Homes’ 10 year builders warranty and incredible customer service. Elm Crossing is a secluded, peaceful community with 33 homesites on a private cul-de-sac minutes from New Town and top schools. Display photos shown.
- Type:
- Other
- Sq.Ft.:
- n/a
- Status:
- Active
- Beds:
- 4
- Baths:
- 3.00
- MLS#:
- 24063718
- Subdivision:
- Elm Crossing
ADDITIONAL INFORMATION
Pre-Construction. To Be Built Home ready to personalize into your dream home! BASE PRICE and PHOTOS are for 4BR, 2.5BA Nottingham Two Story. THREE CAR GARAGE included! Pricing will vary depending on various interior/exterior selections. This beautiful home opens to a formal dining room and living room/office space. The back of the home features an open floorplan with a massive kitchen, breakfast room and large family room. Upstairs master suite features walk-in closet, optional sitting room, and gorgeous private bathroom. The Nottingham includes 3 car garage, soffits & fascia and much more! Added features can include gourmet kitchen, gas fireplace, bay windows, window wall, 2nd floor laundry or 2nd hall bath upstairs. Enjoy peace of mind with McBride Homes’ 10 year builders warranty and incredible customer service. Elm Crossing is a secluded, peaceful community with 33 homesites on a private cul-de-sac minutes from New Town and top schools. Display photos shown.
- Type:
- Other
- Sq.Ft.:
- n/a
- Status:
- Active
- Beds:
- 3
- Baths:
- 2.00
- MLS#:
- 24063710
- Subdivision:
- Elm Crossing
ADDITIONAL INFORMATION
Pre-Construction. To Be Built Home ready to personalize into your dream home! BASE PRICE and PHOTOS are for 3BR, 2BA Maple Expanded Ranch. THREE CAR GARAGE included with every Maple Expanded home! Pricing will vary depending on various interior/exterior selections. The open floorplan is designed around the space where life is most lived – the great room, kitchen, and dining area. The home also offers a split bedroom concept with the master suite towards the back of the home featuring a large walk in closet and private bath. The secondary bedrooms and hall bath are located just off the foyer. Additional choices include luxury master bath or kitchen and bay window. This home always includes 3 car garage, soffits & fascia and much more! Enjoy peace of mind with McBride Homes’ 10 year builders warranty and incredible customer service. Elm Crossing is a secluded, peaceful community with 33 homesites on a private cul-de-sac minutes from New Town and top schools. Display photos shown.
- Type:
- Other
- Sq.Ft.:
- n/a
- Status:
- Active
- Beds:
- 4
- Baths:
- 3.00
- MLS#:
- 24063702
- Subdivision:
- Elm Crossing
ADDITIONAL INFORMATION
Pre-Construction. To Be Built Home ready to personalize into your dream home! BASE PRICE and PHOTOS are for 4BR, 2.5BA Sequoia Two Story. Pricing will vary depending on various interior/exterior selections. This beautiful home opens to a formal dining room and living room/office space. The back of the home features an open floorplan with a massive kitchen, breakfast room and large family room. Second floor master suite features large walk-in closet and gorgeous private bathroom. 3 secondary bedrooms and hall bath upstairs. The Sequoia includes 2 car garage, main floor laundry, soffits & fascia and much more! Additional selections for this floorplan include gourmet kitchen, master bedroom sitting room, luxury master bath and bay windows. Enjoy peace of mind with McBride Homes’ 10 year builders warranty and incredible customer service. Elm Crossing is a secluded, peaceful community with 33 homesites on a private cul-de-sac minutes from New Town and top schools. Display photos shown.
- Type:
- Other
- Sq.Ft.:
- n/a
- Status:
- Active
- Beds:
- 4
- Baths:
- 3.00
- MLS#:
- 24063695
- Subdivision:
- Elm Crossing
ADDITIONAL INFORMATION
Pre-Construction. To Be Built Home ready to personalize into your dream home! BASE PRICE and PHOTOS are for 4BR, 2.5BA Hermitage II Two Story. Pricing will vary depending on various interior/exterior selections. This beautiful home opens to a formal dining room and living room/office space. Large spacious family room with options for window wall, gas fireplace and bay windows. Kitchen with eat-in breakfast area, available center island or gourmet kitchen layout! Master suite features large walk-in closet and gorgeous private bath with tub and walk in shower. The Hermitage II includes 2 car garage, main floor laundry, and more! Additional selections include master bedroom coffered ceiling, 2nd floor laundry, and luxury master bath. Enjoy peace of mind with McBride Homes’ 10 year builders warranty and incredible customer service. Elm Crossing is a secluded, peaceful community with 33 homesites on a private cul-de-sac minutes from New Town and top schools. Display photos shown.
- Type:
- Other
- Sq.Ft.:
- n/a
- Status:
- Active
- Beds:
- 4
- Baths:
- 3.00
- MLS#:
- 24063666
- Subdivision:
- Elm Crossing
ADDITIONAL INFORMATION
Pre-Construction. To Be Built Home ready to personalize into your dream home! BASE PRICE and PHOTOS are for 4BR, 2.5BA Royal II Two Story. Pricing will vary depending on interior/exterior selections. This flexible two story home offers plenty of living space! The main floor is great for entertaining, with a kitchen that opens to the breakfast room & family room, plus a formal dining room for additional space. Second floor features the master suite with private bath & 3 secondary bedrooms w/hall bath. Additional selections include luxury kitchen or a luxury master bath. The Royal II includes 2 car garage, main floor laundry, & more! Additional personal selections may include bay windows, fireplace, or great room window wall. Enjoy peace of mind with McBride Homes’ 10 year builders warranty and incredible customer service. Elm Crossing is a secluded, peaceful community with 33 homesites on a private cul-de-sac minutes from New Town and top schools. Display photos shown.
- Type:
- Single Family
- Sq.Ft.:
- n/a
- Status:
- Active
- Beds:
- 3
- Year built:
- 2002
- Baths:
- 3.00
- MLS#:
- 24054479
- Subdivision:
- Carrollton Manor #2
ADDITIONAL INFORMATION
Really special stand-alone home. Open floor plan. Vaulted ceilings Very well maintained and ready to move in. Tasteful combination of carpet and hard wood flooring. 3 bedrooms and 3 full baths, Master suite has luxury tub. Walk-out lower level with 3rd full bath. Composite deck. Located in cul-de-sac for lots of privacy. Gated community (6:00 am to 8:00 pm) NEW ROOF INSTALLED OCTOBER OF 2024.
- Type:
- Single Family
- Sq.Ft.:
- 2,360
- Status:
- Active
- Beds:
- 3
- Lot size:
- 0.26 Acres
- Year built:
- 1974
- Baths:
- 2.00
- MLS#:
- 24063743
- Subdivision:
- Duchesne Hills #6
ADDITIONAL INFORMATION
This is a great opportunity for fix and flip investors and house hackers! This home is perfectly suitable for occupancy, with many opportunities to update and build equity! Systems are newer and in working condition. There is so much cosmetic update potential! Recent sales in the neighborhood are much higher than list price so this home is priced to sell quickly!
$1,325,000
416 S Main Street St Charles, MO 63301
- Type:
- General Commercial
- Sq.Ft.:
- n/a
- Status:
- Active
- Beds:
- n/a
- Lot size:
- 0.1 Acres
- Year built:
- 1870
- Baths:
- MLS#:
- 24063694
ADDITIONAL INFORMATION
Beautiful fully leased investment with a 1,350 SF retail/office space for YOUR Business on Historic Downtown Walking District. Tenants are Riverside Sweets (1999) on 1st floor and lower level and two newer renovated apartments which have stayed occupied since 1999. The 1,350 sf has nice open wrap around deck facing Kister Park & you can watch the fireworks overlooking the MO River/Katie Trail/Frontier Park, 3 walls of windows, private alley access to Main, 3 egress doors, 2 restrooms. Close to County/City municipal buildings, OPO Tech Center, Hospital and 30+/- restaurants. Great spot on the Street!
- Type:
- Condo
- Sq.Ft.:
- 1,513
- Status:
- Active
- Beds:
- 2
- Year built:
- 1985
- Baths:
- 2.00
- MLS#:
- 24063418
- Subdivision:
- Heatherton Condos Ph3a Stg18
ADDITIONAL INFORMATION
Welcome to the BEST condo VALUE in ST CHARLES!!! This unit boasts over 1500 sq ft of living space all on one level. The open floorplan allows for ease of entertaining but yet intimate lifestyle opportunities with family & friends. This includes a massive family room integrated with a large dining area & spacious kitchen that can accommodate an additional table & chairs for eat-in convenience. The oversized family room features updated luxury vinyl plank flooring, cathedral ceiling with skylights, & a comfortable window bay for reading. The primary suite includes a walk-in closet, bathroom with a double bowl vanity & walk-in shower. Just down the hall is an ample sized laundry room with a full sized washer & dryer, (which stay). Condo amenities include a swimming pool & clubhouse & caters to carefree living with water, sewer, trash, landscaping, & snow removal all included. Conveniently located near access to major highways & transportation & all your shopping needs. This place is HUGE!
- Type:
- Single Family
- Sq.Ft.:
- 3,426
- Status:
- Active
- Beds:
- 4
- Lot size:
- 0.24 Acres
- Year built:
- 1992
- Baths:
- 3.00
- MLS#:
- 24060923
- Subdivision:
- Edgemont
ADDITIONAL INFORMATION
OPEN HOUSE CANCELLED! Fully remodeled, huge HOME in St Charles! Covered front porch welcoming you to the inside of this beauty. What an entrance foyer! Large family room featuring a stunning fireplace and vaulted ceilings. Separate dining area with a bay window. Side door opens to the large back deck. Luxurious flooring throughout. Open kitchen with center island, gorgeous countertops, stainless steel appliances & a main floor laundry! Primary main floor bedroom is a true oasis with coffered ceilings, spacious enough for a desk or make-up station, walk-in closet and an ensuite with both tub & shower. Main floor laundry room. What a great layout! 1 full bath and 2 additional big bedrooms w/ lots of closet space round up the main floor. Lower level has been finished with a 4th bedroom, full bath, bonus room and a storage room. All this and so much! Nestled in a quiet neighborhood - this beautifully updated home is conveniently located to highways, all shopping, restaurants!
- Type:
- Single Family
- Sq.Ft.:
- n/a
- Status:
- Active
- Beds:
- 3
- Lot size:
- 0.1 Acres
- Year built:
- 2014
- Baths:
- 3.00
- MLS#:
- 24062177
- Subdivision:
- Colonial Green
ADDITIONAL INFORMATION
Welcome to your new home in a highly desirable Cottleville neighborhood! As you walk in you are greeted by beautiful hard wood floors extending to Great room and large Dining room on the main floor. The large eat in kitchen boasts 42-inch cabinets, granite counter tops, beautiful backsplash, SS appliances and more. The master bedroom features coffered ceiling, a large walk-in closet and a full in-suite bathroom with raised double sinks, shower and linen closet. The other 2 generous size bedrooms share a large hallway bathroom with a soaking tub. The LL basement has a tall 9’ pour, egress window, added lighting, and a bathroom rough in for an easy future finish. Other features include full house width front porch, irrigation system, main floor laundry, attached 2 car garage, easy access to Historic Cottleville parks, restaurants & shops. Close to Hwy K, 70 & 364. Beautiful home, intimate setting, outstanding location!
- Type:
- Single Family
- Sq.Ft.:
- 1,200
- Status:
- Active
- Beds:
- 2
- Year built:
- 1985
- Baths:
- 2.00
- MLS#:
- 24062555
- Subdivision:
- Vlgs Of Windwood Ph1
ADDITIONAL INFORMATION
Back on the Market –This charming 2-bedroom, 1.5-bath end-unit home in St. Peters is move-in ready, perfect for first-time buyers or anyone looking for carefree living. With 1,200 sq. ft. of living space, this home offers an open floor plan with a spacious living room, a modern kitchen featuring stainless steel appliances, a breakfast bar, pantry, and access to a private deck for relaxing. The upper level includes two large bedrooms and a bathroom with a separate shower and soaking tub. Additional storage and a two-car garage in the lower level, located close to the community pool, top-rated schools, major highways, Fresh Thyme, shopping, and dining. Don’t miss your chance to own this end-unit gem! FHA-friendly and priced to sell!
- Type:
- Single Family
- Sq.Ft.:
- 3,160
- Status:
- Active
- Beds:
- 5
- Lot size:
- 0.47 Acres
- Year built:
- 2024
- Baths:
- 4.00
- MLS#:
- 24062901
- Subdivision:
- The Missouri Bluffs
ADDITIONAL INFORMATION
Professional pictures just uploaded! Location! Location! Location! Right off Hwy 40, just minutes from the Chesterfield Valley, and next to The Missouri Bluffs Golf Club. Surrounded by thousands of acres of conservation property & within walking distance to the Busch Greenway Trail for easy access to the Katy Trail. This property has been described as some of the most breathtaking property in the state of Missouri. Enjoy the sunsets, wildlife, & serenity on the many porches & deck. This brand new Custom Home offers 5 Bedrooms, 4 Bathrooms, 9 Foot Ceilings on the First & Second Floor, Large Vaulted 2nd Floor Loft Area, Upgrade Kitchen Cabinets, Ceramic Tile Backsplash, Cambria Kitchen Counters, LVP Flooring throughout the First Floor, Walk in Pantry, Gas Fireplace! Enlarged 3 Car Garage, Screened in Covered Porch off Living Room, Separate Vanities in Master Bath, James Hardie Siding, Basement w/5 added windows & rough in plumbing, SS Appliances w/Space saver Microwave. Plus much more!
Open House:
Sunday, 11/17 8:00-10:00PM
- Type:
- Condo
- Sq.Ft.:
- 1,101
- Status:
- Active
- Beds:
- 2
- Lot size:
- 0.01 Acres
- Year built:
- 1985
- Baths:
- 2.00
- MLS#:
- 24062821
- Subdivision:
- Cedar Groves #4
ADDITIONAL INFORMATION
Move-In Ready Townhouse This charming 2-bedroom, 1.5 bath townhouse is waiting for its new owner! Freshly painted with a modern color palette, this home is move-in ready and offers a comfortable and inviting living space. Features: Freshly cleaned carpets and new vinyl floors on the main level Refurbished deck perfect for outdoor entertaining New light fixtures throughout the home 6-panel doors add a classic touch Spacious bedrooms and well-maintained bathrooms Don't miss out on this fantastic opportunity! Schedule a viewing today to see this beautiful townhouse for yourself.
- Type:
- Single Family
- Sq.Ft.:
- n/a
- Status:
- Active
- Beds:
- 3
- Lot size:
- 0.16 Acres
- Year built:
- 1993
- Baths:
- 2.00
- MLS#:
- 24061703
- Subdivision:
- Oxford Estate
ADDITIONAL INFORMATION
***Seller is now offering a seller credit of $3,000 for you to use for new carpeting in the lower level or keep it as a credit towards closing costs***. Step inside as you will be greeted with the gleaming hardwood floors, vaulted ceilings, & the incredible Fireplace in the living room. Enjoy the open floor plan & spacious kitchen allowing you to prepare and cook for your family & friends in this home perfect for entertaining. Main floor laundry, spacious primary with a walk-in closet, & all hard surface flooring throughout the main level are just a few perks to enjoy with this gem. HVAC approx. 2 years old, water heater less than 5 years old, brand new roof w/ architectural shingles just completed. Step outside down a few composite steps onto your own patio & enjoy the evening after a long day. Basement is partially finished w/ a large family/recreation room leaving you with endless opportunities for this space. Driveway was widened as well on this home providing additional parking.
- Type:
- Single Family
- Sq.Ft.:
- n/a
- Status:
- Active
- Beds:
- 3
- Lot size:
- 0.23 Acres
- Year built:
- 1975
- Baths:
- 2.00
- MLS#:
- 24062075
- Subdivision:
- Cinnamon Hills #1
ADDITIONAL INFORMATION
MOVE IN READY BEAUTIFUL UPDATED 3 BEDRM 2 BATH RANCH. LOWER LEVEL IS FINSHED HUGE 33X12 WOOD DECK OVERLOOKING FENCED-IN YARD OVERSIZED 2 CAR GARAGE - LONG ENOUGH TO FIT 4 VEHICLES W/INSULATED GARAGE DOOR!

Listings courtesy of MARIS MLS as distributed by MLS GRID, based on information submitted to the MLS GRID as of {{last updated}}.. All data is obtained from various sources and may not have been verified by broker or MLS GRID. Supplied Open House Information is subject to change without notice. All information should be independently reviewed and verified for accuracy. Properties may or may not be listed by the office/agent presenting the information. The Digital Millennium Copyright Act of 1998, 17 U.S.C. § 512 (the “DMCA”) provides recourse for copyright owners who believe that material appearing on the Internet infringes their rights under U.S. copyright law. If you believe in good faith that any content or material made available in connection with our website or services infringes your copyright, you (or your agent) may send us a notice requesting that the content or material be removed, or access to it blocked. Notices must be sent in writing by email to [email protected]. The DMCA requires that your notice of alleged copyright infringement include the following information: (1) description of the copyrighted work that is the subject of claimed infringement; (2) description of the alleged infringing content and information sufficient to permit us to locate the content; (3) contact information for you, including your address, telephone number and email address; (4) a statement by you that you have a good faith belief that the content in the manner complained of is not authorized by the copyright owner, or its agent, or by the operation of any law; (5) a statement by you, signed under penalty of perjury, that the information in the notification is accurate and that you have the authority to enforce the copyrights that are claimed to be infringed; and (6) a physical or electronic signature of the copyright owner or a person authorized to act on the copyright owner’s behalf. Failure to include all of the above information may result in the delay of the processing of your complaint.
St Charles Real Estate
The median home value in St Charles, MO is $335,000. This is higher than the county median home value of $313,800. The national median home value is $338,100. The average price of homes sold in St Charles, MO is $335,000. Approximately 62.09% of St Charles homes are owned, compared to 31.39% rented, while 6.52% are vacant. St Charles real estate listings include condos, townhomes, and single family homes for sale. Commercial properties are also available. If you see a property you’re interested in, contact a St Charles real estate agent to arrange a tour today!
St Charles, Missouri has a population of 70,218. St Charles is less family-centric than the surrounding county with 27.66% of the households containing married families with children. The county average for households married with children is 34.92%.
The median household income in St Charles, Missouri is $75,516. The median household income for the surrounding county is $91,792 compared to the national median of $69,021. The median age of people living in St Charles is 37.7 years.
St Charles Weather
The average high temperature in July is 88.3 degrees, with an average low temperature in January of 21.3 degrees. The average rainfall is approximately 42.2 inches per year, with 14.2 inches of snow per year.

