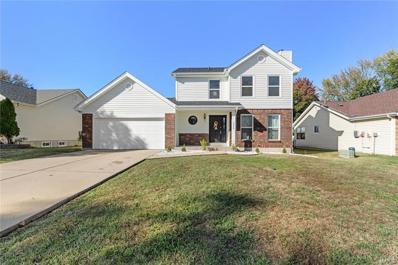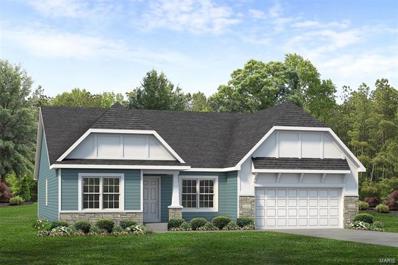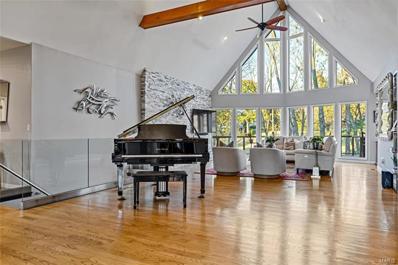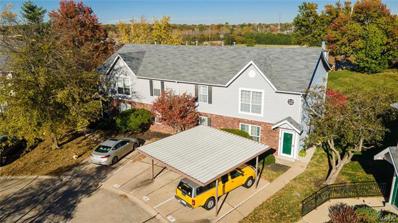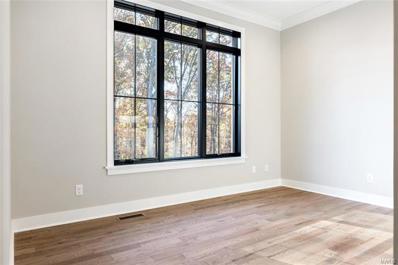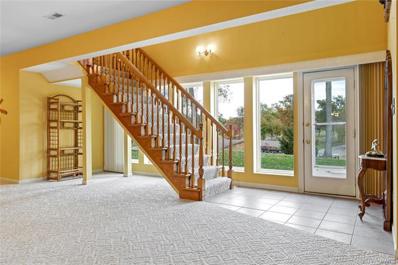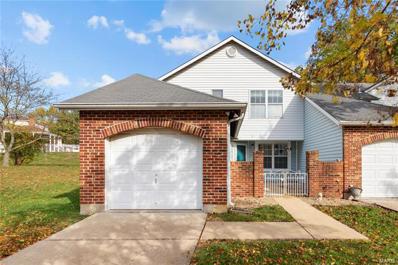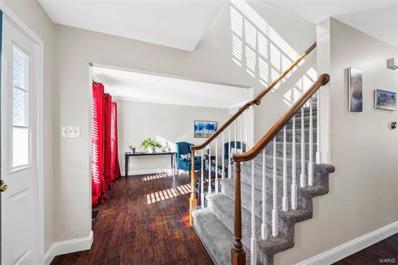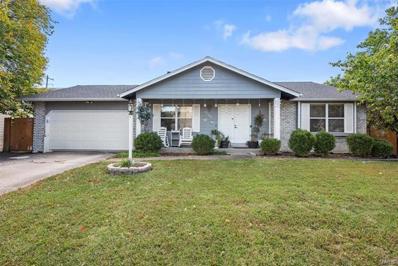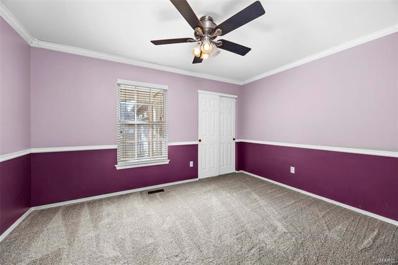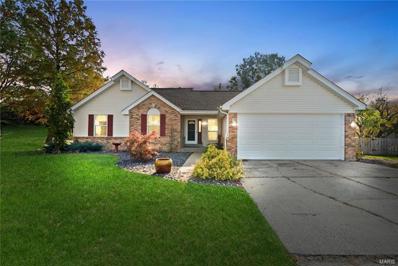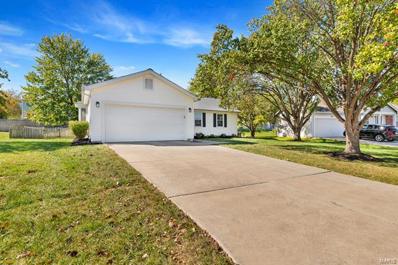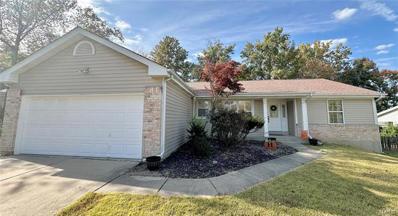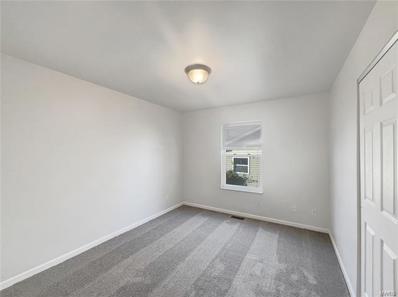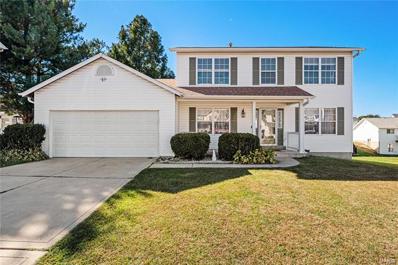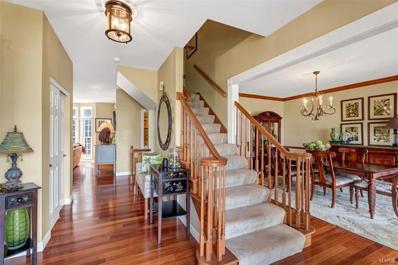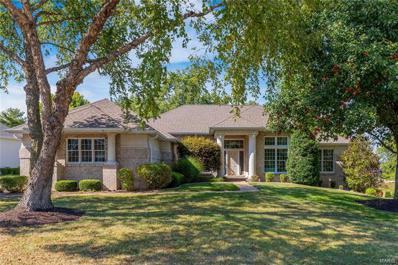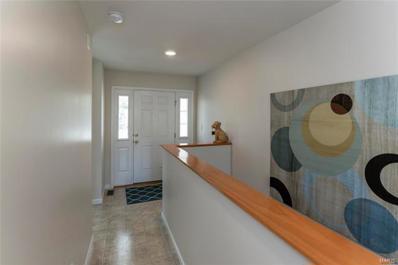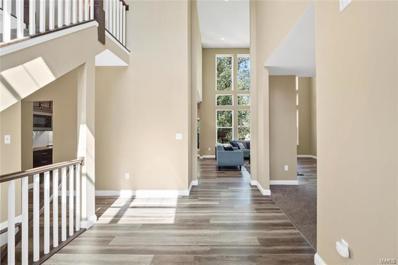Saint Peters MO Homes for Rent
The median home value in Saint Peters, MO is $315,000.
The national median home value is $338,100.
The average price of homes sold in Saint Peters, MO is $315,000.
Saint Peters real estate listings include condos, townhomes, and single family homes for sale.
Commercial properties are also available.
If you see a property you’re interested in, contact a Saint Peters real estate agent to arrange a tour today!
Open House:
Saturday, 11/16 7:00-9:00PM
- Type:
- Single Family
- Sq.Ft.:
- n/a
- Status:
- NEW LISTING
- Beds:
- 3
- Lot size:
- 0.25 Acres
- Year built:
- 1986
- Baths:
- 3.00
- MLS#:
- 24069955
- Subdivision:
- Nottingham Forest #1
ADDITIONAL INFORMATION
Welcome to this meticulously remodeled 3 bedroom, 2.5 bathroom home offering modern upgrades and a comfortable layout. Fully remodeled from top to bottom with thoughtful updates inside and out. This property boasts curb appeal with brand-new windows, siding, roof, gutters, and downspouts. Inside, fresh paint brightens every room, while updated bathrooms and new carpet upstairs create a cozy, modern atmosphere. Enjoy cooking in the updated kitchen with sleek granite countertops and stainless steel appliances. The finished basement offers additional living space, ideal for a home office, rec room, or gym. A brand-new AC unit ensures comfort in every season. Outside, the large patio offers the perfect spot to relax or entertain, overlooking a massive, fully fenced yard. Don’t miss out—this home is truly turn-key and waiting for you to move in! Open houses on Saturday 11/16 1-3pm and Sunday 11/17 11-1pm.
- Type:
- Single Family
- Sq.Ft.:
- n/a
- Status:
- NEW LISTING
- Beds:
- 4
- Lot size:
- 0.51 Acres
- Year built:
- 1971
- Baths:
- 3.00
- MLS#:
- 24066414
- Subdivision:
- Hickory Rdg 2
ADDITIONAL INFORMATION
WOW!! Check out this 4 bed 3 bath Harvester area charmer!!! This immaculate 2 story home is done to the 9's!!! Just over a half acre lot offers a HUGE backyard with THREE covered patios! Wonderful front sitting porch overlooks lush and well manicured lawn. Interior offers 15ft vaulted ceilings, a BIG BEAUTIFUL white kitchen and SOOOOOO much charm! TONS of natural light shines threw every side of this stunning home. Updated light fixtures and bathrooms! Fresh paint, new carpet and new 3rd bathroom!! BRAND NEW DUAL ZONED HVAC!!! BRAND NEW ROOF!!! ALL NEW ATTIC INSULATION!! BRAND NEW SEWER LATERAL!!! NEW INGROUND SPRINKLER!! 400 AMP service!! This place is ready to go!!! 2nd floor offers primary bedroom with an additional two adorable bedrooms! Lower level has a large newly redone family room along with brand new bathroom, 4th bedroom and unfinished work shop/laundry area! This home is a must see! Showings begin immediately. OPEN HOUSE SUNDAY the 17th from 11-1pm.
- Type:
- Single Family
- Sq.Ft.:
- n/a
- Status:
- NEW LISTING
- Beds:
- 3
- Baths:
- 3.00
- MLS#:
- 24070940
- Subdivision:
- Cottleville
ADDITIONAL INFORMATION
The Jefferson, is a stunning 2,330 sq ft ranch -style home featuring 3 bedrooms and 2.5 baths. Designed with an open concept layout and features a gourmet kitchen with a large quartz island and built- in ovens. The Great Room with large windows and 11' ceilings opens to a covered outdoor deck. Hand crafted stone surround fireplace. The Owner's suite offers a luxury bathroom with dual vanities. 19x16 covered composite deck.
- Type:
- Single Family
- Sq.Ft.:
- n/a
- Status:
- NEW LISTING
- Beds:
- 4
- Baths:
- 3.00
- MLS#:
- 24070938
- Subdivision:
- Cottleville
ADDITIONAL INFORMATION
The Washington 2-Story has 2,956 SQFT. This home features a wonderful open flow with an 11ft ceiling in the Breakfast Room and Family Room, seamlessly connecting the Kitchen. A quiet study on the main floor away from the main living areas, for working at home or just relaxing. The 2nd Floor includes the Owner’s Suite with a Walk-in-Closet, private Commode and dual sinks. 3 Bedrooms and Hall Bath. This has an attached 3 car garage. 16 x 12 patio off the breakfast room.
- Type:
- Single Family
- Sq.Ft.:
- 3,593
- Status:
- NEW LISTING
- Beds:
- 3
- Lot size:
- 0.37 Acres
- Year built:
- 1995
- Baths:
- 4.00
- MLS#:
- 24046610
- Subdivision:
- Whitmoor Country Club #1
ADDITIONAL INFORMATION
This spacious brick great room ranch features an open floor plan with soaring ceilings, oak hardwoods & detailed trim work. Vaulted entry foyer leads to formal dining room framed by architectural columns & stunning great room with cathedral ceiling, skylights & see-through marble fireplace. Chef’s kitchen with 42” oak Shaker cabinetry, granite countertops & center island adjoins light-filled breakfast room with built-in breakfronts, sun porch & step-down hearth room with fireplace & wide bay window with atrium door that opens to patio. Primary bedroom suite offers an appealing retreat with luxury bath & French doors to hearth room. 2 Additional bedrooms & hall full bath complete the main floor living quarters. Lower Level includes recreation room & game room plus office & full bath. Situated on a private cul-de-sac lot with aggregate patio surrounded by landscaped gardens & 2-car garage. Golf community lifestyle with access to clubhouse, pool, tennis courts & championship golf course.
$1,049,000
146 Newgrange Pass Weldon Spring, MO 63304
- Type:
- Single Family
- Sq.Ft.:
- 4,825
- Status:
- NEW LISTING
- Beds:
- 4
- Lot size:
- 0.35 Acres
- Year built:
- 1989
- Baths:
- 5.00
- MLS#:
- 24065753
- Subdivision:
- Whitmoor Country Club #5
ADDITIONAL INFORMATION
Contemporary great room ranch in prestigious Whitmoor Country Club. Open floor plan features soaring ceilings, detailed trim work & oak hardwoods that extend throughout the main living area. Vaulted foyer leads to private study, formal dining room and spectacular great room with cathedral ceiling, stacked stone accent wall with fireplace & dimensional bank of windows that overlook the 5th hole on the North course. Exceptionally large designer kitchen featuring granite countertops, white cabinetry, premium appliances & 7’ center island adjoins light-filled breakfast room with sliding glass door that opens to deck. Spacious primary bedroom suite with luxury bath with jetted tub plus an additional bedroom & hall full bath complete the main floor living quarters. Walk-out Lower Level includes recreation room, gathering bar, office, 3rd & 4th bedrooms with Jack n’ Jill bath & ½ bath. Golf community lifestyle with access to clubhouse, pool, tennis courts & 36-hole championship golf course.
- Type:
- Single Family
- Sq.Ft.:
- 3,546
- Status:
- NEW LISTING
- Beds:
- 4
- Lot size:
- 0.22 Acres
- Baths:
- 4.00
- MLS#:
- 24067461
- Subdivision:
- Prairie Bluff
ADDITIONAL INFORMATION
Move-In Ready! New Construction by Consort Homes in the rapidly-selling Prairie Bluff neighborhood! This top-selling, 4 BD, 3.5 BA, 3,546 s/f, 1.5 story home showcases todays most desirable features and finishes. This intimate enclave has a single entrance, consists of 3 cul de sacs, backs to common ground, has a walkout bsmt and 3 car garage. The ext is captivating w/a brick-stone façade, shake accent siding, covered front porch, arch shingles and full yard sod. Features inc a dynamic 2-story Grt Rm, 9 ft clngs, laminate plank flrs, gas FP, DR, Main Flr Primary Suite, Lux Primary Bath, 42 inch cab w/crown and hardware, gas c-top, canopy range hood, quartz c-tops, SS appl, large island w/seating bar, wr iron stair spindles, huge Loft/Bonus Rm w/spindled rail, low E windows, Hi Effic Furnace, zoned HVAC and more. Located minutes from the restaurants, shops and activities in downtown Cottleville. Desirable Fr Howell schools. Easy access to Hwy 364, Lambert Int and more.
- Type:
- Single Family
- Sq.Ft.:
- 1,630
- Status:
- NEW LISTING
- Beds:
- 3
- Lot size:
- 0.23 Acres
- Year built:
- 1982
- Baths:
- 3.00
- MLS#:
- 24066803
- Subdivision:
- Mcclay Forest
ADDITIONAL INFORMATION
Welcome Home! This 3-bedroom, 3-bath tri-level home with a finished basement is located near Dardenne Creek. Meticulously maintained by its original owners, this home includes a brand-new driveway, newer hot water heater, gutter covers, and a 6x6 storage room in the garage. Inside, enjoy wood floors on the main level, a spacious custom kitchen, dining area, and cozy living room with a wood-burning fireplace. Upstairs, find wood floors, three bedrooms, a spacious master with an updated bath, plus an updated guest bath. The lower level offers a half bath/laundry combo, while the finished basement boasts tiled flooring, a media room with a custom constellation ceiling, custom lighting, a wet bar with mini fridge, a big-screen TV and Bose sound system that stay! The room off the basement makes an ideal gym, playroom or office. Outdoors, enjoy a gorgeous 26x16 stamped concrete patio, shed, & the backyard is perfect for gatherings or an outdoor movie area. 1 year Home Warranty offered!
$360,000
1314 Kyle Drive St Charles, MO 63304
- Type:
- Single Family
- Sq.Ft.:
- n/a
- Status:
- NEW LISTING
- Beds:
- 4
- Lot size:
- 0.25 Acres
- Year built:
- 1987
- Baths:
- 3.00
- MLS#:
- 23069296
- Subdivision:
- Meadowridge #6
ADDITIONAL INFORMATION
This spacious ranch located in the Francis Howell School District offers an open layout throughout the main level. Sunlit rooms and beautiful hardwood floors showcase the separate dining room and living room. The vaulted ceiling and skylights in the living room along with the brick fireplace create a welcoming space for entertaining. The kitchen and breakfast room provide an expansive area with stainless appliances & an abundance of cabinet & counter space. Enjoy your morning coffee on the screened in porch overlooking the backyard. 3 bedrooms on the main level include an expansive primary suite including a full bath with double sinks and a separate tub/shower. A second full bath is included on the main level. A spacious finished LL includes a flex space, full bath and bonus room with 2 closets. A fenced in backyard with a patio is the perfect area for hosting BBQs and for 2 & 4 legged kids to enjoy!
- Type:
- Condo
- Sq.Ft.:
- 1,254
- Status:
- Active
- Beds:
- 2
- Lot size:
- 0.01 Acres
- Year built:
- 1993
- Baths:
- 2.00
- MLS#:
- 24069088
- Subdivision:
- Stone Ridge Estate
ADDITIONAL INFORMATION
Experience the perfect blend of location, charm & functionality in this desirable 2 bedroom, 2 full bath St. Peters condo. This meticulous top-level end-unit home spans 1254 sq ft of modern style living space. The open floor plan home features beautiful, updated flooring throughout most of the interior. A large vaulted Great Room with a woodburning fireplace opens onto a deck overlooking the expansive back open ground. Updated eat-in kitchen with pantry. The 17x12 primary suite is a sanctuary unto itself, featuring a large walk-in closet and full bath. In unit laundry for your convenience. This condo features one of the few covered parking spots in the community. Easy access to 364 and Hwy 94. Condo fee includes water, sewer and trash, exterior maintenance, & snow removal. Don't miss your opportunity to experience this unparalleled blend of comfort, location & convenience.
$1,699,000
223 Ella Rose Lane St Charles, MO 63304
- Type:
- Single Family
- Sq.Ft.:
- n/a
- Status:
- Active
- Beds:
- 4
- Year built:
- 2023
- Baths:
- 4.00
- MLS#:
- 24069007
- Subdivision:
- Missouri Bluffs
ADDITIONAL INFORMATION
New construction in the newly developed Missouri Bluffs Community anchored by a championship 18-hole golf course. This spectacular brick 1.5 Sty from DH Custom Homes features extensive builder upgrades & custom amenities throughout including hardwood flooring, soaring ceilings & expansive windows. Impressive 2-sty foyer leads to private study, formal dining rm & stunning great rm with cathedral ceiling, fireplace & atrium doors that open to deck. Designer kitchen adjoins light-filled breakfast rm & hearth rm highlighted by floor-to-ceiling fireplace. Coffered primary bedrm suite with spa-like bath plus a generous-sized 2nd bedrm complete the main floor living quarters. Open staircase accesses 3 additional bedrms, 2 Jack n’ Jill baths & bonus rm. Premium cul-de-sac lot with open & covered decks & 3-car garage. Located just minutes from Busch Greenway & Chesterfield Valley with easy access to Hwys 40 & 94. Missouri Bluffs Golf Club is just a short walk or cart ride away. Dup of 24069043
- Type:
- Single Family
- Sq.Ft.:
- 3,198
- Status:
- Active
- Beds:
- 2
- Lot size:
- 0.05 Acres
- Year built:
- 1994
- Baths:
- 3.00
- MLS#:
- 24066740
- Subdivision:
- Forest At Whitmoor Ph2 #5 Resub M8 #7
ADDITIONAL INFORMATION
Light-filled atrium ranch on Whitmoor Country Club grounds. Open floor plan features soaring ceilings, oak hardwoods & custom built-ins. Wide covered porch entrance leads to 2-sty foyer, formal dining room framed by scalloped entryways & architectural columns & spectacular great room with cathedral ceiling & dramatic wall of windows. Vaulted kitchen with 42” white cabinetry, granite countertops & 6’ center island adjoins breakfast room with groin vault ceiling & atrium door to deck. Coffered primary bedroom suite with 2 walk-in closets & luxury bath with jetted tub offers an appealing retreat. Lower Level entertainment space includes recreation room with marble fireplace & gathering bar plus 2nd bedroom & full bath. Situated on a private cul-de-sac lot with deck & patio that spans the length of the house. Enjoy carefree living with included lawn maintenance, snow removal & sprinkler system. Clubhouse, pool, tennis courts, fitness center & championship golf courses are just steps away.
- Type:
- Condo
- Sq.Ft.:
- n/a
- Status:
- Active
- Beds:
- 2
- Lot size:
- 0.15 Acres
- Year built:
- 1985
- Baths:
- 3.00
- MLS#:
- 24067922
- Subdivision:
- Stone Ridge Estate Condos
ADDITIONAL INFORMATION
Discover your ideal home in this well maintained two-story townhouse in the heart of Saint Peters. This delightful property features two spacious bedrooms, each with its own full bath, and plenty of great features throughout. You'll enjoy cozy evenings by the wood burning fireplace in the great room which is perfect for relaxation. The cozy den makes a perfect home office. All appliances included which truly makes it move in ready and even includes a washer and dryer! The attached one car garage is a major bonus to this property. The back deck and patio backs to common ground which will be ideal for unwinding after a long day. This is an end unit, and on a cul-de-sac, with community amenities such as a pool, clubhouse, and tennis courts. You won't want to miss this one, make an appointment today and come take a look.
- Type:
- Single Family
- Sq.Ft.:
- 2,891
- Status:
- Active
- Beds:
- 5
- Lot size:
- 0.23 Acres
- Year built:
- 1998
- Baths:
- 4.00
- MLS#:
- 24063317
- Subdivision:
- Emerald Place #1
ADDITIONAL INFORMATION
This stunning 2-story home in Cottleville, located within the Francis Howell R-III School District, boasts 5 spacious bedrooms and 4 bathrooms. The modern kitchen features granite countertops and stainless steel appliances, perfect for cooking and entertaining. Enjoy outdoor living with a large deck and screened porch, overlooking a spacious backyard with ample room for a pool. The finished lower level offers a cozy gas fireplace, creating a warm ambiance, along with a walk-out and a dedicated office space ideal for work or study. With generous bedrooms and a thoughtful layout, this home provides both comfort and convenience, making it the perfect choice for families seeking quality education and a welcoming community. This home is offering an assumable VA loan at 2.375% interest rate with 27yrs remaining & $264301 for balance. Seller is wiling to allow their VA benefits to benefit you!
- Type:
- Single Family
- Sq.Ft.:
- 1,368
- Status:
- Active
- Beds:
- 3
- Lot size:
- 0.25 Acres
- Year built:
- 1985
- Baths:
- 3.00
- MLS#:
- 24065941
- Subdivision:
- Mcclay Trails #1
ADDITIONAL INFORMATION
This beautiful ranch-style residence features 3 bedrooms and 3 bathrooms, ideal for both comfort and convenience. Enjoy the warmth of dark wood flooring throughout the main living areas, complemented by a cozy living room with a charming fireplace—perfect for those chilly evenings. The finished walk-out basement provides ample space for recreation, guests, or a home office, adding versatility to your living space. Step outside to your expansive backyard, where you can relax or entertain on the generous deck, surrounded by greenery. Additional highlights include a new garage for convenient parking and storage. This home combines style, functionality, and outdoor enjoyment. Seller is offering a 1 year home warranty. Property is being sold in as-is condition, seller to do no inspections or repairs. Don’t miss out on this incredible opportunity—showings begin Saturday, 10/26
- Type:
- Single Family
- Sq.Ft.:
- 2,141
- Status:
- Active
- Beds:
- 3
- Lot size:
- 0.19 Acres
- Year built:
- 1984
- Baths:
- 3.00
- MLS#:
- 24067027
- Subdivision:
- Whitehirst Manor #1
ADDITIONAL INFORMATION
Ranch in sought after Whitehirst Manor subdivision . This spacious 3 bedroom 2.5 bath home is located on a quiet cul-de-sac with a private fenced in back yard. Inside you will find vaulted ceilings in the living room and eat in kitchen with center island. Master bedroom also boasts Vaulted ceilings, master bath has a double sink with plenty of counter space. Open staircase to the partially finished walkout basement with family room, plentiful storage and 2 bonus rooms that can be an extra sleeping space, play room or downstairs office. New Flooring throughout. Large deck outside of the walkout with covered space under the enclosed Sun Porch for your shaded enjoyment. Water heater installed 2016, HVAC replaced 2018, Wooden privacy fence installed 2020. Technology updates installed for your convenience: NEST thermostat, RING doorbell, smart garage door opener.
- Type:
- Single Family
- Sq.Ft.:
- 2,613
- Status:
- Active
- Beds:
- 4
- Lot size:
- 0.27 Acres
- Year built:
- 1988
- Baths:
- 2.00
- MLS#:
- 24066922
- Subdivision:
- Keeneland Estate At Saddlebrook
ADDITIONAL INFORMATION
This spacious ranch residence features 4 generous bedrooms and 2 full baths all located on the main floor making it ideal for families or anyone seeking single-level living. With nearly 1,700 square feet of well-designed living space, you’ll enjoy the perfect blend of comfort and functionality. Partially finished lower level adds an additional 915 square feet of living space. Nestled on a level lot in a cul-de-sac, this home offers a serene setting and just minutes away from vibrant Cottleville. The wood-burning fireplace adds warmth and charm to the living area - perfect for cozy gatherings. Ample outdoor space on the .27-acre lot provides plenty of room for play or relaxation. Situated in the sought-after Francis Howell School District, this home is perfect for families looking for quality education options. Motivated sellers have priced this gem for a quick sale - schedule a showing today and discover the endless possibilities this lovely home has to offer!
- Type:
- Single Family
- Sq.Ft.:
- 2,010
- Status:
- Active
- Beds:
- 3
- Lot size:
- 0.32 Acres
- Year built:
- 1988
- Baths:
- 2.00
- MLS#:
- 24064913
- Subdivision:
- Walnut Creek #2
ADDITIONAL INFORMATION
**Large price reduction!** Say hi to your new home! 205 Maple Point Dr. in unincorporated St. Charles County & the Francis Howell SD is a charming 3 bed, 2 bath ranch situated on an 1/3 acre lot in the heart of the Walnut Creek subdivision. Inside, you'll be welcomed into the living room by a cozy woodburning fireplace and sliding glass door to the deck and backyard. Just down the hall, there are three bedrooms, which include the primary suite with French doors and a beautiful, newly renovated en suite bathroom ('22). The kitchen is complete w/ a newer fridge ('21) and tons of cabinet space. The basement offers additional living space bringing the total to just over 2,000 sqft, and includes both an interior and exterior sump pump, each of which were installed within the past year, plus a new water heater ('23), both for added peace of mind. The large backyard provides plenty of outdoor space for relaxation and entertaining. Don't miss this opportunity to make 205 Maple Point Dr. yours!
- Type:
- Single Family
- Sq.Ft.:
- 1,796
- Status:
- Active
- Beds:
- 3
- Lot size:
- 0.21 Acres
- Year built:
- 1988
- Baths:
- 2.00
- MLS#:
- 24067092
- Subdivision:
- Vineyards #1
ADDITIONAL INFORMATION
Spacious 3 bed 2 bath ranch with unique floorplan. New luxury vinyl plank floorings spans much of the main level. Huge living room with wood burning fireplace and custom plantation shutters on the windows as well as the sliders out to the deck. Separate dining room. Kitchen features a center island, granite counters, stainless appliances, ceramic tile and a breakfast nook. Large master bedroom. Master bath has separate tub and shower and a double vanity. Main floor laundry! Two secondary bedrooms and a full bath round out the main. Shaded level back yard with a super cool deck. Wide open massive basement waiting for your finishing design. Francis Howell Schools. Close to shopping and restaurants. Don't miss this one!
- Type:
- Single Family
- Sq.Ft.:
- n/a
- Status:
- Active
- Beds:
- 3
- Lot size:
- 0.19 Acres
- Year built:
- 1999
- Baths:
- 2.00
- MLS#:
- 24066751
- Subdivision:
- Cambridge Crossing #6 & Resub S Brampton
ADDITIONAL INFORMATION
Seller may consider buyer concessions if made in an offer. Welcome to your dream home. This property boasts a neutral color paint scheme, providing a calming ambiance throughout the home. A cozy fireplace adds a touch of warmth and charm. The kitchen, complete with all stainless steel appliances, features an accent backsplash and a convenient kitchen island for all your culinary needs. The home also benefits from fresh interior paint and new flooring throughout, ensuring a pristine, move-in ready condition. Outside, a spacious deck invites you to enjoy peaceful outdoor moments. This property is a perfect blend of modern amenities and classic charm. Don't miss this opportunity to make this beautiful house your new home.
- Type:
- Single Family
- Sq.Ft.:
- 3,002
- Status:
- Active
- Beds:
- 4
- Lot size:
- 0.2 Acres
- Year built:
- 1998
- Baths:
- 4.00
- MLS#:
- 24064830
- Subdivision:
- Oak Grove Bluffs #3
ADDITIONAL INFORMATION
Welcome to this fabulous 2 story home featuring 4 bedrooms, 3.5 baths and a fantastic open floor plan with approximately 3000 sqft. of living space on three levels! Set on a quiet CUL-DE-SAC LOT with a vinyl fenced yard in sought-after Oak Grove Bluffs, this home is conveniently located just minutes from hwy 94, 364 & the Page Ext. You'll love the open floor plan, neutral decor, beautiful brick fireplace, MAIN FLOOR LAUNDRY ROOM and oversized 2-car garage. The spacious kitchen features oak cabinetry, center island with breakfast bar & large adjoining breakfast room. The primary bedroom suite features a cathedral ceiling, bay window, walk-in closet & adjoining bath with step up tub & separate shower. The FINISHED LL features a bathroom, large recreation room and the option for a sleeping room! Seller to offer a $5,000 flooring credit. Pulls to award-winning Francis Howell Schools. This home truly has it all!
- Type:
- Single Family
- Sq.Ft.:
- 4,016
- Status:
- Active
- Beds:
- 5
- Lot size:
- 0.35 Acres
- Year built:
- 1988
- Baths:
- 4.00
- MLS#:
- 24064079
- Subdivision:
- Muirfield #1
ADDITIONAL INFORMATION
Welcome to this beautiful and spacious 5-bedroom, 4-bathroom home, perfect for families or anyone who loves to entertain. The two-story layout offers a well-designed floor plan with ample natural light throughout. The main level features an open-concept living area, modern kitchen with stainless steel appliances, and a dining area that flows seamlessly onto a large deck, ideal for outdoor gatherings and relaxation. Upstairs, you’ll find generously sized bedrooms, including a luxurious master suite with a private bath. The fully finished walk-out basement offers additional living space, perfect for a home office, gym, or recreational area. Located in a highly desirable neighborhood, this home is close to schools, shopping, and parks. Don’t miss out on this opportunity to own a fantastic property in a great location!
- Type:
- Single Family
- Sq.Ft.:
- 4,331
- Status:
- Active
- Beds:
- 4
- Lot size:
- 0.38 Acres
- Year built:
- 1996
- Baths:
- 4.00
- MLS#:
- 24059736
- Subdivision:
- Whitmoor Country Club #5
ADDITIONAL INFORMATION
This full-brick ranch home features sophisticated interior detailing & appointments throughout including soaring ceilings, marble flooring & expansive windows that overlook the 3rd hole on the North course at Whitmoor Country Club. Vaulted entry foyer leads to formal dining room framed by architectural columns & stunning great room with marble fireplace, built-in display case & pass-through wet bar. Chef’s kitchen featuring maple cabinetry, premium appliances, butterfly center island & butler’s pantry adjoins light-filled breakfast room with convenient planning center & adjacent sunroom. Coffered primary bedroom suite with 2 customized walk-in closets, luxury bath with jetted tub & sitting room offers an appealing retreat. 2 Additional bedrooms & hall full bath complete the main floor living quarters. Lower Level entertainment space includes recreation room, office & possible 4th bedroom with full bath. Situated on a premium lot with terrace, grilling station & oversized 3-car garage.
- Type:
- Single Family
- Sq.Ft.:
- 1,364
- Status:
- Active
- Beds:
- 3
- Lot size:
- 0.22 Acres
- Year built:
- 2012
- Baths:
- 2.00
- MLS#:
- 24064423
- Subdivision:
- Manors At Columbus Pointe
ADDITIONAL INFORMATION
Looking for that special home for Christmas? This home is located in a quiet cul-de-sac. Easy access to Highway 364, convenient to Cottleville (one of the fastest growing areas in St Charles County). The home boost of being loved and nurtured. There are 3 bedrooms on the main floor, 2 full baths, vaulted ceilings, 42" cabinets, under lighting cabinets, newer dishwasher, updated lighting and smart switch/timers in some rooms. Garage is oversized (22 x 19). Now is the time to buy, rates may be climbing. See you soon!
- Type:
- Single Family
- Sq.Ft.:
- 3,627
- Status:
- Active
- Beds:
- 5
- Lot size:
- 0.23 Acres
- Year built:
- 2017
- Baths:
- 5.00
- MLS#:
- 24063958
- Subdivision:
- Macarthur Park
ADDITIONAL INFORMATION
Continue to show, subject to home sale. 1.5 Story in 11 lot Enclave of Custom Built Homes. 5 beds, 4.5 baths & 3-car garage. Features include 42 inch cabinetry, granite counters, hardwood flooring, ceramic tile in bathrooms, stainless appliances, open stairway to lower level, zoned heating & cooling, 2 air cleaners, adult height vanities, 2-story great room with dramatic wall of windows, Kitchen with large center island & soft close drawers & cabinets, range hood vents to exterior.recessed lighting & other upgraded lighting, adult-height vanities, upgraded front elevation & front door. Walk out & look-out Builder finished lower level with family room, 5th bedroom, small office, wet bar & full bath & kitchenette, perfect for & in-law quarters. 2nd floor has 3 beds, all with walk-in closets, loft area, full hall bath & jack-n-jill bath. Whole house water filtration system, deck. Yard is fenced on 3 sides by neighboring fencing. Neighby shopping, schools & HWY access

Listings courtesy of MARIS MLS as distributed by MLS GRID, based on information submitted to the MLS GRID as of {{last updated}}.. All data is obtained from various sources and may not have been verified by broker or MLS GRID. Supplied Open House Information is subject to change without notice. All information should be independently reviewed and verified for accuracy. Properties may or may not be listed by the office/agent presenting the information. The Digital Millennium Copyright Act of 1998, 17 U.S.C. § 512 (the “DMCA”) provides recourse for copyright owners who believe that material appearing on the Internet infringes their rights under U.S. copyright law. If you believe in good faith that any content or material made available in connection with our website or services infringes your copyright, you (or your agent) may send us a notice requesting that the content or material be removed, or access to it blocked. Notices must be sent in writing by email to [email protected]. The DMCA requires that your notice of alleged copyright infringement include the following information: (1) description of the copyrighted work that is the subject of claimed infringement; (2) description of the alleged infringing content and information sufficient to permit us to locate the content; (3) contact information for you, including your address, telephone number and email address; (4) a statement by you that you have a good faith belief that the content in the manner complained of is not authorized by the copyright owner, or its agent, or by the operation of any law; (5) a statement by you, signed under penalty of perjury, that the information in the notification is accurate and that you have the authority to enforce the copyrights that are claimed to be infringed; and (6) a physical or electronic signature of the copyright owner or a person authorized to act on the copyright owner’s behalf. Failure to include all of the above information may result in the delay of the processing of your complaint.
