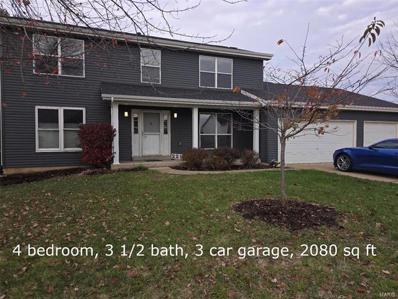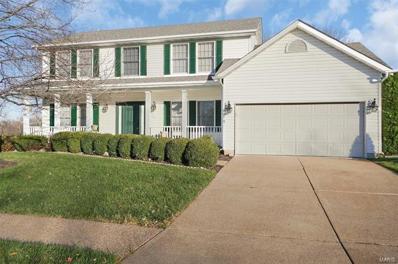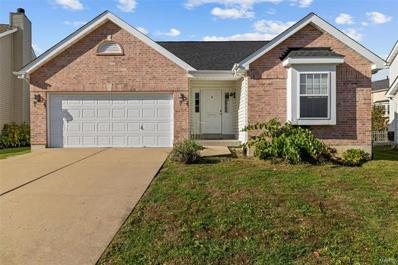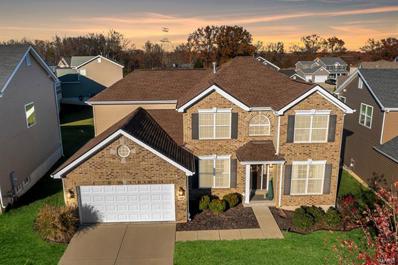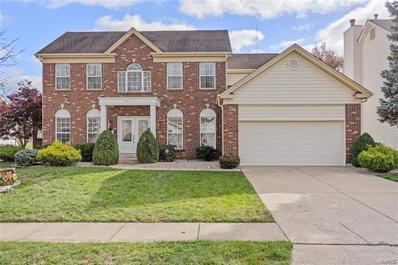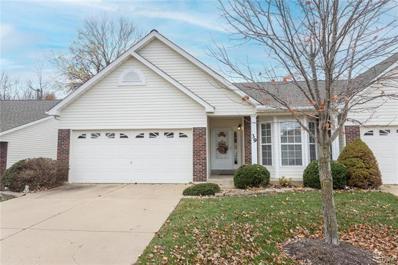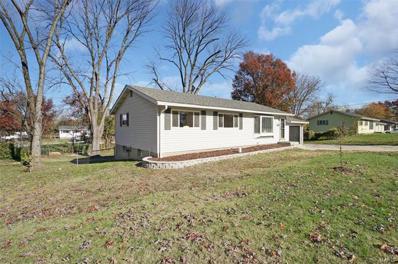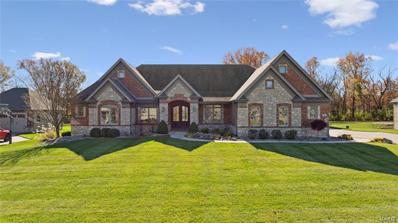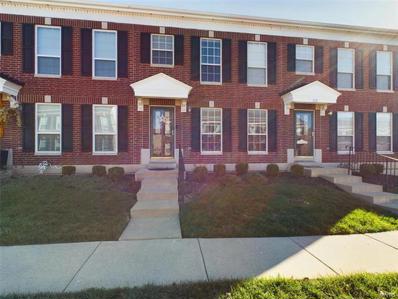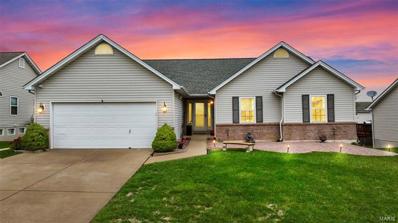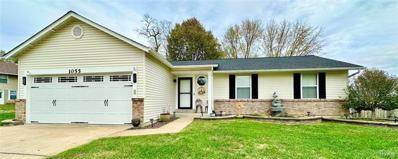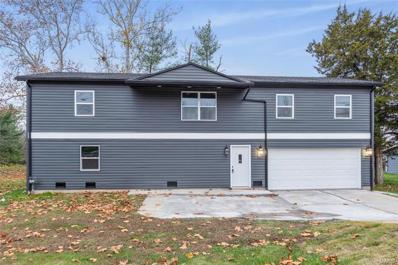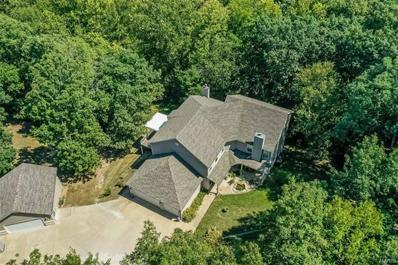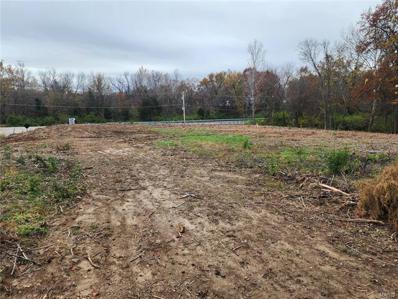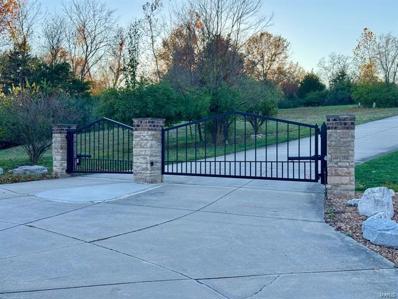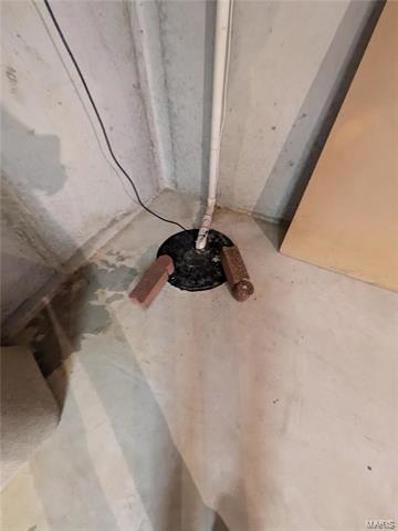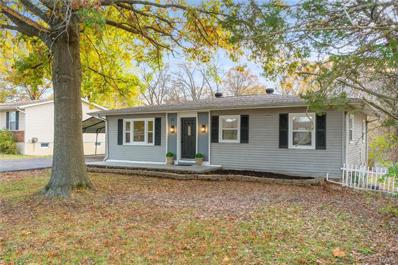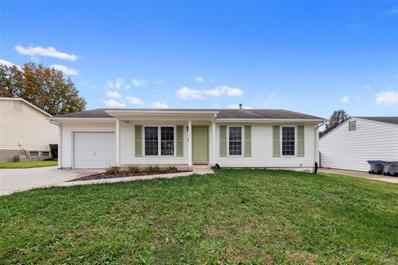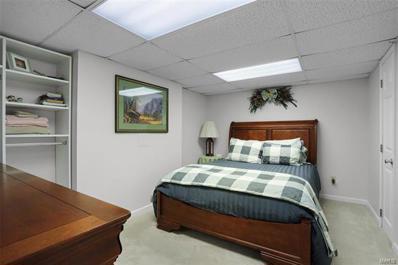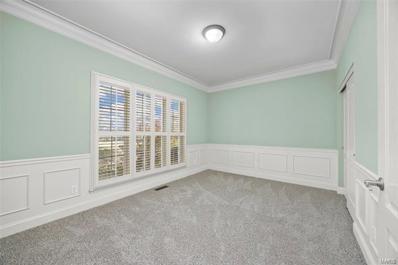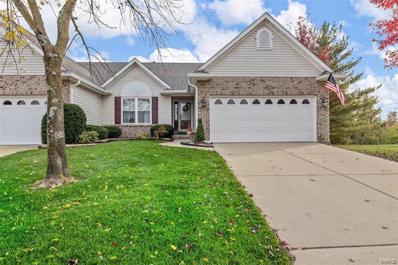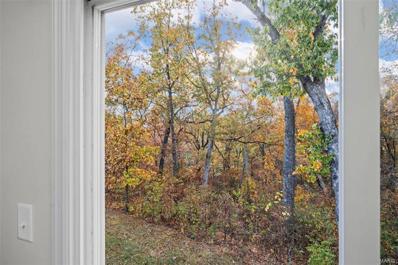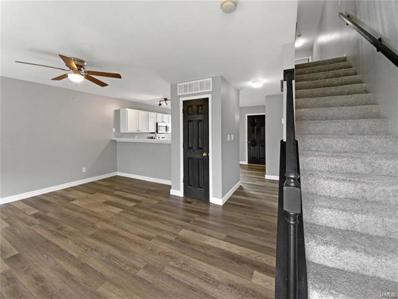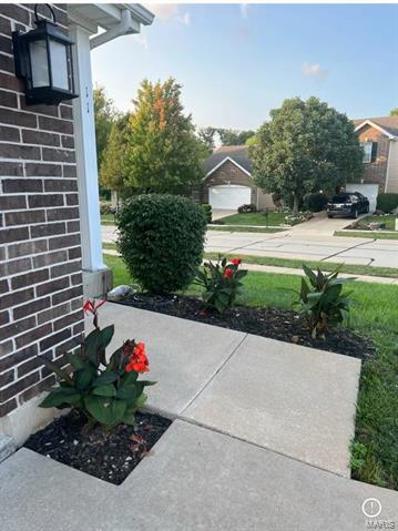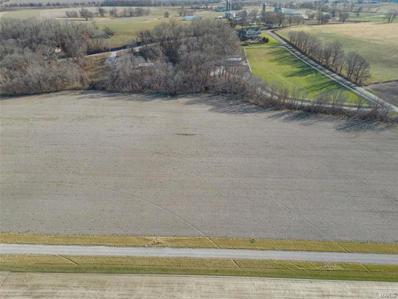O Fallon MO Homes for Rent
O Fallon real estate listings include condos, townhomes, and single family homes for sale.
Commercial properties are also available.
If you see a property you’re interested in, contact a O Fallon real estate agent to arrange a tour today!
$385,000
229 Sarah Drive O'Fallon, MO 63366
- Type:
- Single Family
- Sq.Ft.:
- n/a
- Status:
- NEW LISTING
- Beds:
- 4
- Lot size:
- 0.23 Acres
- Year built:
- 1997
- Baths:
- 4.00
- MLS#:
- 24073335
- Subdivision:
- Ashford Place #3
ADDITIONAL INFORMATION
Move in ready! Move your family into a beautiful updated home. Huge oversized 3 car garage with 2 extra deep bays with plenty of room for a boat or workshop. You will find it has a formal living room, formal dining room, and spacious family room with a vent-free gas fireplace. The updated kitchen has a large center island with Cambria quartz counter tops and tile backsplash. On the upper level, you will find the master suite, walk-in closet, master bath with glass shower, jetted tub, heated ceramic tile floor along with 3 additional spacious bedrooms with hardwood floors, and full bath with tile floor. The basement contains a full bath and rec room perfect for kids and adults along with another small room for toys/storage. A fenced-in back yard with a patio area with a gazebo, swing and fire pit. The home is located on the quite north side of O'Fallon, in the Ft. Zumwalt school district that for six consecutive years US News & World Report has ranked among America's Best
$444,900
18 Dunleith Court O'Fallon, MO 63366
Open House:
Sunday, 12/8 7:00-9:00PM
- Type:
- Single Family
- Sq.Ft.:
- 3,130
- Status:
- NEW LISTING
- Beds:
- 4
- Lot size:
- 0.21 Acres
- Year built:
- 1999
- Baths:
- 4.00
- MLS#:
- 24073008
- Subdivision:
- Est At Highgrove
ADDITIONAL INFORMATION
Spacious 2-story traditional home with over 3,100 sq. ft. of living space in a sought-after North O'Fallon neighborhood! This 4-bed, 4-bath beauty boasts a separate dining room, an eat-in kitchen, and a cozy den. Relax in the large living room featuring a bay window and gas fireplace. The lower level offers bonus rooms, including a rec/family room and additional space for an office or sleeping area. With coffered ceilings in multiple living spaces and a fantastic layout, this home is perfect for entertaining or everyday comfort. Don’t miss this incredible opportunity!
- Type:
- Single Family
- Sq.Ft.:
- 1,284
- Status:
- NEW LISTING
- Beds:
- 3
- Lot size:
- 0.27 Acres
- Year built:
- 2002
- Baths:
- 2.00
- MLS#:
- 24072867
- Subdivision:
- Westbury Village At Thornbury
ADDITIONAL INFORMATION
Nestled in the desirable Wentzville School District and just minutes from Highway 70, this 3-bedroom, 2-bath ranch offers endless potential. Built in 2002, this home boasts an open floor plan, perfect for entertaining and everyday living. The big fenced backyard provides ample outdoor space for activities or relaxation. The unfinished basement is a blank canvas, offering the opportunity to nearly double your square footage or add another bedroom and bath to suit your needs. While the home needs some TLC, it’s a fantastic chance for buyers to put in some sweat equity and make it their own. Conveniently located near The Falls Golf Club and other great amenities, this property is waiting for you to transform it into your dream home!
- Type:
- Single Family
- Sq.Ft.:
- n/a
- Status:
- Active
- Beds:
- 4
- Lot size:
- 0.18 Acres
- Year built:
- 2018
- Baths:
- 3.00
- MLS#:
- 24072712
- Subdivision:
- Cobblestone Crossing #1
ADDITIONAL INFORMATION
This stunning Sequoia Provincial 2-story masterpiece is only 6 years young and packed with wow-worthy features! The full brick front sets the tone for its seamless open floor plan, boasting 4 bedrooms and 2.5 baths. Step into a dramatic 2-story foyer, elegant formal living and dining rooms, and a massive great room with 6-bay windows. The luxury kitchen steals the show with upgraded 42” cabinets, quartz countertops, a double oven, a large island with a breakfast bar, and a butler’s pantry featuring a coffee and wine bar. Retreat to the primary suite through double doors and discover a dreamy walk-in closet and a spa-inspired bathroom with an adult-height double vanity, soaking tub, and a 6-ft shower. Additional highlights include spindled staircase railings, Butlers Pantry, a basement rough-in with an egress window, and dual HVAC.Enjoy Cobblestone living with pickleball courts, walking trails, and fiber high-speed internet—your dream home is here!
- Type:
- Single Family
- Sq.Ft.:
- 4,232
- Status:
- Active
- Beds:
- 4
- Lot size:
- 0.19 Acres
- Year built:
- 1995
- Baths:
- 4.00
- MLS#:
- 24071916
- Subdivision:
- Turtle Creek #1
ADDITIONAL INFORMATION
Welcome to a storybook home on the 15th green of Turtle Creek, where elegance meets comfort. Step through the front door to find the 1st set of stairs to the 2nd level. French doors to the left enclose the office and to the rigth is the formal dining room. The heart of the home is the Great Room, featuring a soaring 19-foot ceiling & a wall of windows offering stunning golf course views. Wood floors continue to the octagon breakfast room & gourmet kitchen, complete w/granite counters, walnut cabinetry, wet bar, and Kitchenaid appliances, including a 5-burner gas cooktop and double ovens. The main-flr primary suite offers luxury & tranquility, w/a spa-like bath, updated double vanities, & a custom walk-in closet. Upstairs, a balcony view of the great room connects three spacious bedrms & full guest bath. The basement includes a lrg rec rm, wet bar, bonus rm, game rm & full bath. Outside, a custom patio overlooks the fairway, perfect for relaxing or entertaining. Community Pool
- Type:
- Condo
- Sq.Ft.:
- 1,262
- Status:
- Active
- Beds:
- 2
- Year built:
- 2001
- Baths:
- 2.00
- MLS#:
- 24072281
- Subdivision:
- Parkside Villas
ADDITIONAL INFORMATION
Wanting a Villa but wish you could have a fenced in back yard? Well look no further. There is also a deck that leads to the spacious living room. The living room has a vaulted ceiling and gas fireplace for those cozy Winter days ahead. The kitchen has a breakfast bar and eat in kitchen with bay window. Main floor main bedroom with ensuite, vaulted ceiling, and walk in closet. The main floor finishes with another bedroom, another full bath, and main floor laundry. The lower level is ready for your finishes and has a walk out, rough in, and sump pump. Villa just got a new roof, new siding, and new gutters Oct/Nov 2024. Located close to Highway 70, Highway K, shopping, restaurants, entertainment, and all that O'Fallon has to offer. Hurry and make your appointment so you can spend the holidays in your new villa.
$300,000
515 Danny Lane O'Fallon, MO 63366
- Type:
- Single Family
- Sq.Ft.:
- 1,944
- Status:
- Active
- Beds:
- 4
- Lot size:
- 0.28 Acres
- Year built:
- 1959
- Baths:
- 2.00
- MLS#:
- 24071803
- Subdivision:
- Sunset Terrace
ADDITIONAL INFORMATION
Beautifully renovated Ranch with Finished walkout Lower Level 4 Bedrooms and 2 full baths… Features include Upgraded Kitchen w/ White Shaker Cabinets, Granite Counters, Stainless Steel Appliances, Tile Floor and Backsplash, Deck off Breakfast Rm, Living/Great Rm w/ Wood Floors, bay windows & Ceiling fan; Three Main Level Bedrooms w/Wood Floors & Overhead lighting; Upgraded Main Level Bath; Finished Walkout Lower Level perfect Primary Suite with Full Bath, Walkout to Patio and fire pit area, Fenced Yard, new doors and trim, Level Fenced Yard, Deck, Oversize One Car Garage w/ Extra Driveway for plenty of parking; Ft Zumwalt Schools, Easy access to Hwy 70, Shopping, Restaurants & Entertainment....Ready for you to Move Right In and Enjoy!
- Type:
- Single Family
- Sq.Ft.:
- n/a
- Status:
- Active
- Beds:
- 6
- Lot size:
- 0.97 Acres
- Year built:
- 2008
- Baths:
- 4.00
- MLS#:
- 24072006
- Subdivision:
- Stone Ridge Meadows
ADDITIONAL INFORMATION
Beautiful custom built home sitting on .97 acres in the highly sought after St. Paul. In a cul-de-sac and backs up to woods for great privacy and serenity. Fully fenced in back yard. Gorgeous brick and stone exterior in the front with an attached 3 car with a detached garage. Amazing custom kitchen with plenty of cabinets and counter space, and an oversized island. Custom millwork throughout. All new carpet. Primary suite with coffered ceiling, walk in shower, his and her vanities, jacuzzi tub, and walk-in closet. 4 bedrooms on the main with 2 additional bedrooms recently added in the basement. The rest of the basement is unfinished with rough in for a full bath. 2 full baths and 2 half baths. Separate dining room. Covered patio with bar and outdoor kitchen and a beautiful fireplace, perfect for spring, summer, or fall get togethers! Very unique with too many details to list. Appraisal was done in January at list price. Can provide on request. Come check it out for yourself!
$220,000
720 Hyde Drive O'Fallon, MO 63366
- Type:
- Single Family
- Sq.Ft.:
- 1,624
- Status:
- Active
- Beds:
- 2
- Lot size:
- 0.04 Acres
- Year built:
- 2003
- Baths:
- 3.00
- MLS#:
- 24071759
- Subdivision:
- Brownstone Village At Thornbury #2
ADDITIONAL INFORMATION
Discover the perfect blend of space, convenience and location in this stunning 2-bed + loft, 3-bath townhome with 1,624 sq. ft. of living space! The open floor plan on the main floor is ideal for daily life and those upcoming holiday gatherings, flowing effortlessly from a spacious living area to a well-appointed kitchen including a oh-so-quiet Bosch dishwasher. Ample cabinetry, a dedicated coffee bar or server, a pantry, + a beautifully updated light fixture-this kitchen is designed for easy living. End your day in the primary suite with a walk in closet and it's own dedicated bath. Additionally you'll find the 2nd bed & bath + the loft. The partially finished lower level adds a family room, a 3rd full bath, + add'l storage. Fresh paint, new carpet, and LVP flooring on the main level and upper baths mean move-in-ready luxury awaits. Complete with a 1-car garage & a 2nd floor laundry, this townhome is a rare find—act now to make it yours before it's gone!
- Type:
- Single Family
- Sq.Ft.:
- 2,979
- Status:
- Active
- Beds:
- 3
- Lot size:
- 0.23 Acres
- Year built:
- 2001
- Baths:
- 3.00
- MLS#:
- 24071754
- Subdivision:
- Sunset Ridge Estates Ph1 #2
ADDITIONAL INFORMATION
HONEY STOP THE CAR! This FOREVER HOME features 3 beds/3 full baths (plus additional sleeping rooms) & is located on a cul-de-sac! As you enter, you'll be wowed by the GLEAMING wood floors throughout the main level (except for bedrooms)! The gas fireplace & beautiful archways will steal your heart as you enter the spacious family room! The eat-in kitchen boasts plenty of counter space & storage & the large dining room is perfect for gatherings! The Master Bedroom with private ensuite has a vaulted ceiling & the wall mounted TV stays! The walkout basement is perfect for additional entertainment space-Complete with a second kitchen (gas stove), full bath, office, work out space, cedar closet & plenty of extra storage! You could even turn one of those rooms into an ADDITIONAL SLEEPING AREA! The over-size deck, lower level concrete patio WITH NEW HOT TUB & lovely FENCED IN yard will exceed your expectations!! Neighborhood clubhouse & POOL too! Roof 2021, New HVAC 2024 & Water Heater 2022!
- Type:
- Single Family
- Sq.Ft.:
- 2,000
- Status:
- Active
- Beds:
- 3
- Lot size:
- 0.28 Acres
- Year built:
- 1992
- Baths:
- 3.00
- MLS#:
- 24071702
- Subdivision:
- Royal Oaks Add #3b
ADDITIONAL INFORMATION
Showings Start Tuesday the 19th. Super Cute 3 bed 2.5 bath ranch with approx 2000sqt of livings space. This home has so much to offer! Newer Roof (2024) Updated eat in Kitchen with custom cabinets, quartz counters, Tile backsplash, stainless appliances and ceramic tile flooring. Laminate flooring spans the living room and hallways. Vaulted Master bedroom with updated master bath. Main Floor laundry. Freshly finished lower level has tons of possibilities. Currently being used a Master bedroom with Huge closet but could easily be a large rec room/Living room with a 4the sleeping area and updated half bath. Still plenty of storage space as well. Very large level fully fenced lot. Super nice Shed in backyard stays. Large deck to enjoy time outside. Fort Zumwalt Schools. Don't miss this one!
- Type:
- Single Family
- Sq.Ft.:
- n/a
- Status:
- Active
- Beds:
- 4
- Lot size:
- 0.23 Acres
- Year built:
- 1962
- Baths:
- 3.00
- MLS#:
- 24069910
- Subdivision:
- Belleau Lake Estate #1
ADDITIONAL INFORMATION
4 Bed 3 Bath in unincorporated St Peters. Want a unique property in St Charles County? This is the one for you.
- Type:
- Single Family
- Sq.Ft.:
- 7,220
- Status:
- Active
- Beds:
- 6
- Lot size:
- 8 Acres
- Year built:
- 2001
- Baths:
- 6.00
- MLS#:
- 24071285
ADDITIONAL INFORMATION
New SHAKE siding above the garage & front of home. GREAT multigenerational home. Country living on 8 aces with city convenience and YES there is city water & sewer. 1 1/2 story with 7200+ sq. ft of living space with natural colors. You will be WOWED when you walk into the great room with 18' vaults, windows everywhere overlooking your Wooded property. Off the breakfast room is a newer 16x20 COMPOSITE deck that is partially covered with a Equinox Louvered Roof (with remote). Your new home has 6 bedrooms all with ceiling fans. There are 2 bedrooms on main level (1 ensuite). Upstairs the primary bedroom is over 500 sq ft with a fireplace & small deck. 2 bedrooms sharing a jack/jill bath. Lower level has 2500+ sq ft of living space with 9' ceilings, lots of natural light and 16x26 patio. 6th bedroom that has a private bath with W/D hookup. Most of the outside major components done this year. HVAC system with humidifier is 4 yrs old. Newer detached 24x26 garage. Home warranty included.
$261,300
765 Koch Road O'Fallon, MO 63366
- Type:
- Land
- Sq.Ft.:
- n/a
- Status:
- Active
- Beds:
- n/a
- Baths:
- MLS#:
- 24070793
- Subdivision:
- Highland Green 05
ADDITIONAL INFORMATION
- Type:
- Land
- Sq.Ft.:
- n/a
- Status:
- Active
- Beds:
- n/a
- Lot size:
- 3.75 Acres
- Baths:
- MLS#:
- 24070717
- Subdivision:
- Est At Matteson Pk #2
ADDITIONAL INFORMATION
This 3.75-acre lot, located in a private gated neighborhood of just twelve homes, offers the perfect blend of privacy and convenience. The gently rolling terrain and mature trees provide a peaceful setting for your dream home. The property also includes a fully tested, high-quality well, ensuring a reliable water source. Plus, it's less than 10 minutes to Interstate-70 and Highway-K, making it easy to access nearby amenities while enjoying the tranquility of this exclusive community. Don't miss this rare opportunity to build your ideal home in a serene, secure location.
$362,406
1406 Shelby Point O'Fallon, MO 63366
- Type:
- Single Family
- Sq.Ft.:
- 2,438
- Status:
- Active
- Beds:
- 3
- Lot size:
- 0.27 Acres
- Year built:
- 2002
- Baths:
- 3.00
- MLS#:
- 24070511
- Subdivision:
- Brighton Pt #4
ADDITIONAL INFORMATION
***NEW LISTING***, This home is being sold as is. Does not require a lot of work. Home has been well care for. A little TLC will go a long way in this home. Gleaming hard wood floors on the main level, wood burning fireplace, vaulted ceilings, window dressings, finished lower level includes 1/2 bath with a rough in shower available, cabinets, wet bar, plenty of storage too. The furnace and AC has been replaced in 2018. Home has vinyl siding on the exterior. The kitchen has a dishwasher that was replaced in 2023, garbage disposal, electric smooth top stove, microwave and plenty of cabinets, walk in panty and vaulted ceilings. Main floor laundry. The garage is oversized, could hold an oversized truck and car, or a work bench area and 2 cars, or motor cycles and 2 cars, so many options. This is NOT your typical fixer upper. Stop by today, priced below market.
- Type:
- Single Family
- Sq.Ft.:
- 1,040
- Status:
- Active
- Beds:
- 3
- Lot size:
- 0.27 Acres
- Year built:
- 1961
- Baths:
- 2.00
- MLS#:
- 24069489
- Subdivision:
- O'fallon Hills
ADDITIONAL INFORMATION
Welcome to 25 West O’Fallon! This beautifully renovated home is move-in ready & offers modern updates throughout. Step into the spacious living room with brand-new vinyl plank flooring, creating a warm and inviting space. The sunny kitchen has been completely transformed w new cabinets, countertops, floors, a farmhouse sink, subway tile backsplash, microwave, & oven. The main bath features new floors, a stylish shower surround, updated vanity, new lighting, & great storage. All 3 bedrooms offer new carpeting and lighting, w the master suite boasting an ensuite bath with a tiled shower, new vanity, and flooring. The basement has been updated with new drain tile, new sump pump, paint, lights, & addt'l repairs for peace of mind. The entire home has been freshly painted, with new doors, trim & hardware throughout. Enjoy a new driveway overlay, expanded parking. Over 1/4 acre lot to enjoy. Located in the desirable Wentzville School District—nothing to do but move in! Agent owned.
- Type:
- Single Family
- Sq.Ft.:
- 1,292
- Status:
- Active
- Beds:
- 3
- Lot size:
- 0.18 Acres
- Year built:
- 1985
- Baths:
- 1.00
- MLS#:
- 24069782
- Subdivision:
- Osage Meadows #2a
ADDITIONAL INFORMATION
Welcome home to this 3 bedroom/1 bath home in O Fallon, MO located minutes from Hwys 70, 40 & 364 in the highly sought after Wentzville School District. Entertain on the large back patio and enjoy the huge fenced yard. Vinyl plank flooring throughout the main level for easy upkeep. The kitchen offers a walk-in pantry, built in microwave, stove, dishwasher and refrigerator. There is plenty of bedroom and closet space for your needs. The lower level is carpeted and has a large finished bonus room and an extra room for an office, craft room or other use. Washer/dryer hookups are in an unfinished section on the lower level along with extra storage space. An oversized one-car garage with additional driveway space for a second vehicle. Schedule your tour of this well maintained home before it is gone.
- Type:
- Single Family
- Sq.Ft.:
- 4,176
- Status:
- Active
- Beds:
- 4
- Lot size:
- 0.19 Acres
- Year built:
- 2001
- Baths:
- 4.00
- MLS#:
- 24069156
- Subdivision:
- Turtle Creek #4
ADDITIONAL INFORMATION
Backing to the 4th hole of The Falls Golf Course in the popular Turtle Creek subdivision, this 4 bed, 3.5 bath home boasts over 4000 sq ft of living space with ton's of updates. New Roof, Siding and HVAC, new wood flooring on the main fl, fresh paint throughout, new fixtures and so much more. Entry foyer with dining rm and living rm on either side, massive family room w/ gas FP and wall of windows, kitchen and breakfast room open to backyard and huge main fl laundry off the 3 car garage entry. Crown molding throughout the main floor. Primary bedroom suite w/ crown molding & massive walk-in closet and bath with tub, shower and dual vanity. 2nd floor loft area is great space and 3 more bedrooms with w/i closets and another full bath. Finished LL with Rec room, sleeping area and another full bath and still plenty of storage space. 3 car garage w/ epoxy finish flr, in ground irrigation system, subdv. pool, tennis, clubhouse and access to golf course.
$415,000
43 Mint Court O'Fallon, MO 63366
- Type:
- Condo
- Sq.Ft.:
- 2,860
- Status:
- Active
- Beds:
- 3
- Year built:
- 2005
- Baths:
- 3.00
- MLS#:
- 24068575
- Subdivision:
- Magnolia Village B
ADDITIONAL INFORMATION
Exceptional opportunity for elegant, worry-free living on a serene cul-de-sac! Stunning Villa showcases impressive brick & stone accents, hinting at the refined details within. Gracious foyer, opening into an open floor plan & walk-out lower level. Gourmet kitchen is a chef’s delight, wall ovens, center island, & granite countertops. Rich hardwood floors span the kitchen, breakfast nook, & foyer, enhancing the sophisticated ambiance. Throughout home, custom molding & trim create a seamless, upscale feel. Enjoy the convenience of main-level laundry & unwind in the spacious primary suite, complete with bay window, soaking tub, shower, dual vanities, & generous walk-in closet. Beautifully finished lower level offers additional living space w/ office, bedroom, full bathroom, recreation area w/ a cozy fireplace, & wet bar/kitchenette w/ walk-in pantry – perfect for entertaining. New carpeting adds fresh comfort to this already exquisite home! New Roof and Siding complete the package!
- Type:
- Condo
- Sq.Ft.:
- n/a
- Status:
- Active
- Beds:
- 2
- Lot size:
- 0.09 Acres
- Year built:
- 2001
- Baths:
- 2.00
- MLS#:
- 24067989
- Subdivision:
- Villas At Dames Park #1 Resub 54
ADDITIONAL INFORMATION
Welcome to this charming 2 bed, 2 bath villa on a desirable corner lot in the sought-after Dames Park neighborhood! Step inside to find vaulted ceilings, beautiful hardwood flooring, and a spacious, open floor plan that perfectly balances comfort and style. The large eat-in kitchen is a chef’s dream, featuring granite countertops, stainless steel appliances, and plenty of space for entertaining. Enjoy meals in the formal dining area or cozy up by the fireplace in the inviting living room. The primary suite offers a peaceful retreat with a large walk-in closet, dual sinks, a relaxing soaking tub, and a separate shower. Unwind on the screened-in porch overlooking the landscaped surroundings. New roof/gutters, windows '24. The unfinished basement, complete with a rough-in for a bathroom, provides excellent potential for customization. With a condo fee of $245, this home offers incredible value for its price. You don’t want to miss this opportunity! Call me today for a private showing.
- Type:
- Single Family
- Sq.Ft.:
- 1,840
- Status:
- Active
- Beds:
- 4
- Lot size:
- 0.48 Acres
- Year built:
- 2019
- Baths:
- 2.00
- MLS#:
- 24062402
- Subdivision:
- Keystone Ridge
ADDITIONAL INFORMATION
Nestled on approximately half an acre, this charming 5-year-old ranch home property backs to serene woods, offering privacy and tranquility. Perfectly designed with over 1800 square feet of living space on the main level, featuring 4 spacious bedrooms and 2 full bathrooms. The open floor plan ensures a seamless flow between the living, dining, and kitchen areas. The kitchen is a chef's dream with ample space, 42-inch cabinets and two pantries. The primary bedroom has a large walk-in closet, coffered ceiling and primary bathroom with a separate shower and soaking tub. Ceiling fans throughout. This inviting home boasts a walk-out lower level with a full bathroom rough-in on the unfinished lower level, providing endless opportunities for customization. An extra 220V outlet is also ready for a hot tub! Situated on a quiet court, located within the Fort Zumwalt North school district. Convenience is key with easy access to highways, shopping, restaurants, and entertainment.
- Type:
- Single Family
- Sq.Ft.:
- 1,428
- Status:
- Active
- Beds:
- 3
- Lot size:
- 0.06 Acres
- Year built:
- 2002
- Baths:
- 3.00
- MLS#:
- 24068653
- Subdivision:
- Brownstone Village At Thornbury #1
ADDITIONAL INFORMATION
Great location and spacious floor plan with no exterior maintenance! End unit with spacious floor plan and offering the only three bedroom you will find here! Featuring a modern floor plan on the main, those 3 bedrooms up, including a big primary suite with walk in and private bathroom, a hall bathroom for the additional 2 bedrooms on the upper level and a finished lower level with family/flex room and rough in for a fourth bath. Luxury vinyl plank flooring throughout the main floor and an open floor plan from the living room to the sunny white kitchen with plenty of cabinet space, pantry & a lot of counter space and 1/2 bath round out the main level. The sliding glass door leads out to the patio perfect for summer dining. Convenient rear entry attached garage. Fridge, washer/dryer stay! Enjoy free time at the subdivision pool & playground, not doing yard work, all for a reasonable monthly fee. Location is convenient to everywhere you want to be! Don't blink or you will miss this gem.
$304,999
11 Brushy Brook O'Fallon, MO 63366
- Type:
- Single Family
- Sq.Ft.:
- n/a
- Status:
- Active
- Beds:
- 3
- Year built:
- 2009
- Baths:
- 3.00
- MLS#:
- 24067821
- Subdivision:
- Brookside Village A #1
ADDITIONAL INFORMATION
Single family living with Condo amenities(maintenance free) this home offers so many NEW things… NEW LIGHT FIXTURES, NEW VANITIES, NEW FAUCETS and NEW FLOORING throughout. NEW STOVE, NEW ROOF 2024..NEW SIDING (coming soon) Entire home was painted 2022 including the deck. The basement is a walkout and has been rough-in to add an additional bathroom. The basement could be a family area or additional bedroom with your finishing touches. All bedrooms are located upstairs. Each room is spacious and offers plenty of closet space for storage. The main bathroom has a double vanity and a spacious walk-in closet with an additional closet located in the main bedroom. The laundry room is also located upstairs which makes laundry days more convenient. This home is move in ready in a great community with amenities that include a pool, basketball court, walking trail and 3 parks. Seller will make no repairs. Inspections for buyer’s knowledge
- Type:
- Land
- Sq.Ft.:
- n/a
- Status:
- Active
- Beds:
- n/a
- Lot size:
- 5 Acres
- Baths:
- MLS#:
- 24067835
- Subdivision:
- Cuivre Farm Sub
ADDITIONAL INFORMATION
Peace and quiet! This level 5 acre lot in North O'Fallon is ready for you to come and build your perfect home on. Convenient location in a small development not far from Cuivre River. Super easy to view. Schedule your showing today!

Listings courtesy of MARIS as distributed by MLS GRID. Based on information submitted to the MLS GRID as of {{last updated}}. All data is obtained from various sources and may not have been verified by broker or MLS GRID. Supplied Open House Information is subject to change without notice. All information should be independently reviewed and verified for accuracy. Properties may or may not be listed by the office/agent presenting the information. Properties displayed may be listed or sold by various participants in the MLS. The Digital Millennium Copyright Act of 1998, 17 U.S.C. § 512 (the “DMCA”) provides recourse for copyright owners who believe that material appearing on the Internet infringes their rights under U.S. copyright law. If you believe in good faith that any content or material made available in connection with our website or services infringes your copyright, you (or your agent) may send us a notice requesting that the content or material be removed, or access to it blocked. Notices must be sent in writing by email to [email protected]. The DMCA requires that your notice of alleged copyright infringement include the following information: (1) description of the copyrighted work that is the subject of claimed infringement; (2) description of the alleged infringing content and information sufficient to permit us to locate the content; (3) contact information for you, including your address, telephone number and email address; (4) a statement by you that you have a good faith belief that the content in the manner complained of is not authorized by the copyright owner, or its agent, or by the operation of any law; (5) a statement by you, signed under penalty of perjury, that the information in the notification is accurate and that you have the authority to enforce the copyrights that are claimed to be infringed; and (6) a physical or electronic signature of the copyright owner or a person authorized to act on the copyright owner’s behalf. Failure to include all of the above information may result in the delay of the processing of your complaint.
