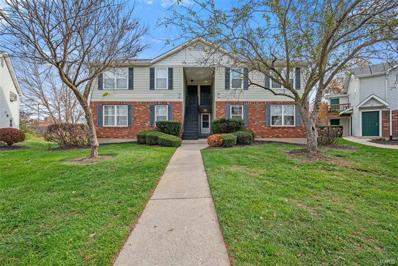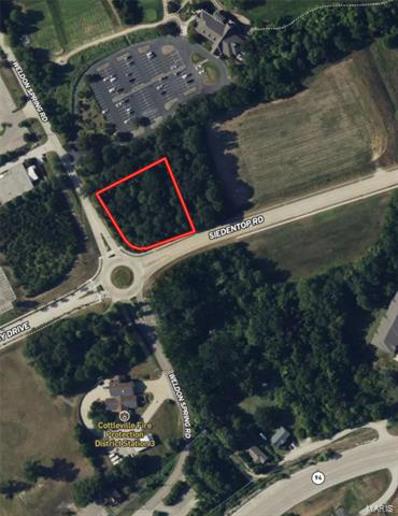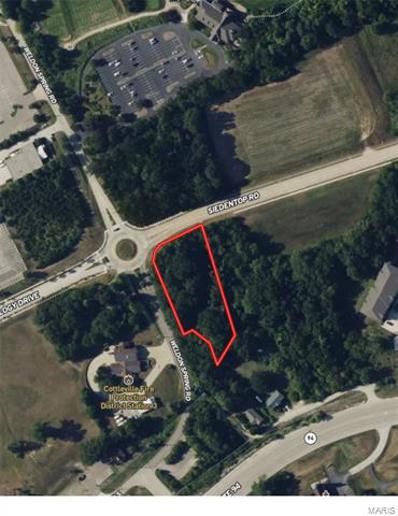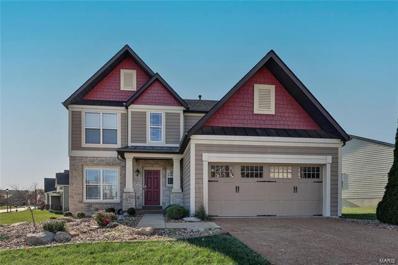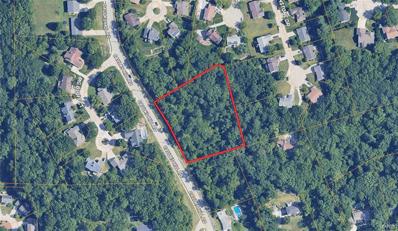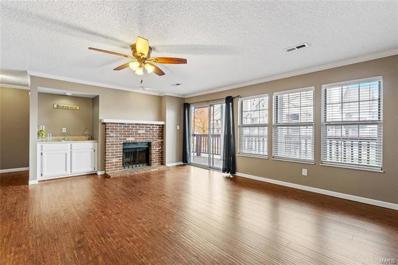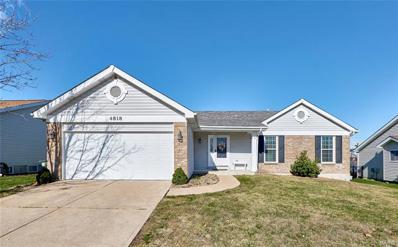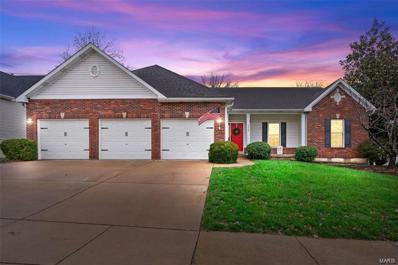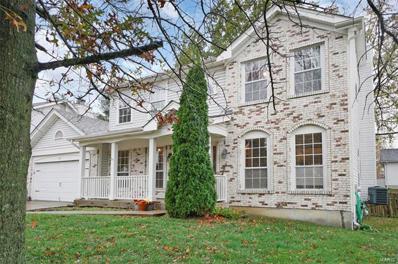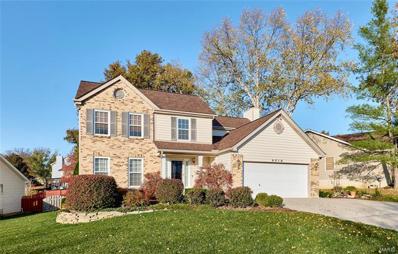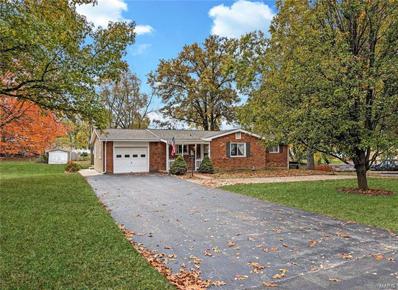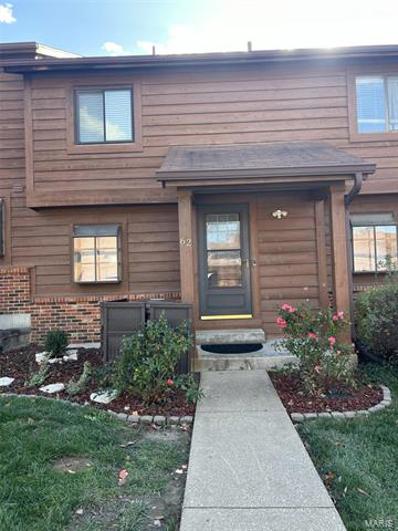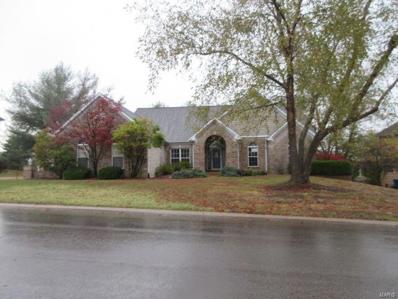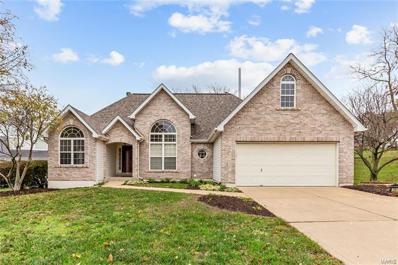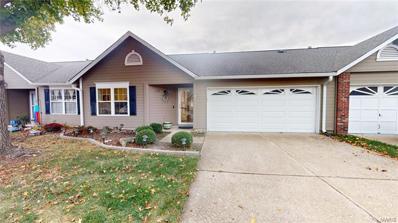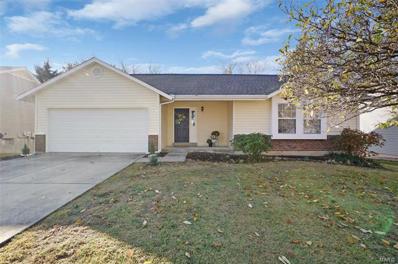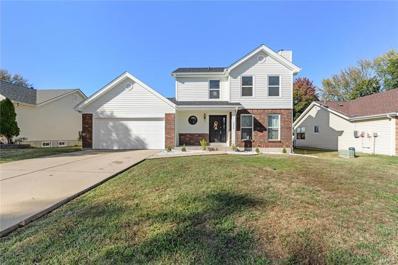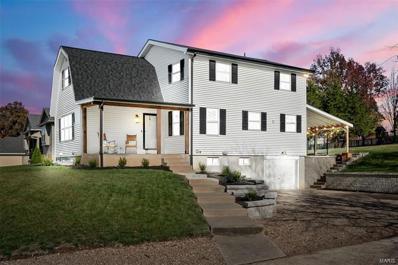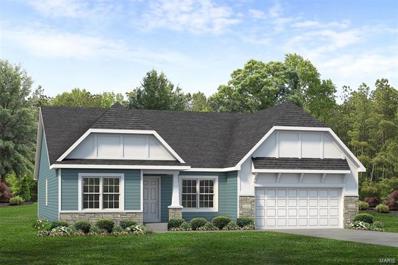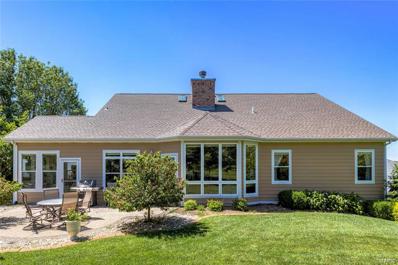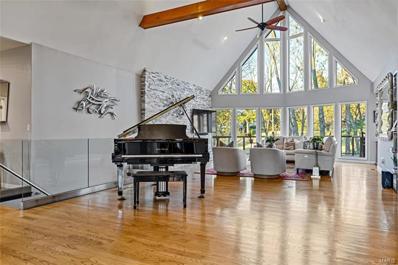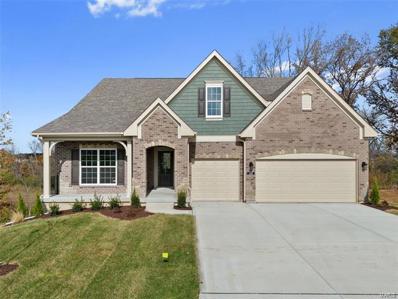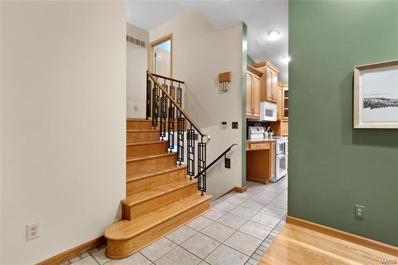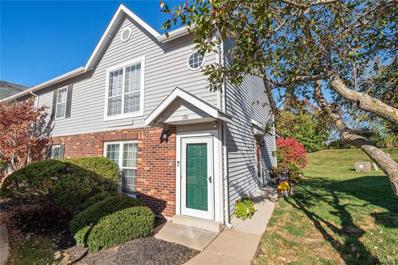Saint Peters MO Homes for Rent
The median home value in Saint Peters, MO is $308,000.
The national median home value is $338,100.
The average price of homes sold in Saint Peters, MO is $308,000.
Saint Peters real estate listings include condos, townhomes, and single family homes for sale.
Commercial properties are also available.
If you see a property you’re interested in, contact a Saint Peters real estate agent to arrange a tour today!
Open House:
Sunday, 12/1 6:00-8:00PM
- Type:
- Condo
- Sq.Ft.:
- 840
- Status:
- NEW LISTING
- Beds:
- 2
- Year built:
- 1986
- Baths:
- 3.00
- MLS#:
- 24053100
- Subdivision:
- Stone Ridge Estate Condos
ADDITIONAL INFORMATION
This spacious 2-bedroom, 2.5 bath ground floor condo offers both comfort & convenience. The modern kitchen features sleek stainless steel appliances, including a dishwasher, electric range, microwave & refrigerator. The kitchen opens to the living room for that coveted open floor plan. The primary bedroom provides private access to an en-suite bathroom, while the 2nd bedroom offers flexibility for guests or a home office. The lower level offers a versatile bonus room & an additional bathroom, adding extra living space. A washer & dryer stay with the unit for added convenience. Private covered back patio. Enjoy tons of HOA amenities, including a pool, exercise room, & tennis courts. Located in a desirable St. Charles area, this condo provides easy access to shopping, dining & major commuter routes. Dedicated parking spot. This MOVE IN ready condo offers the ideal blend of comfort & convenience. Newer LVP flooring, SS appliances, HVAC (2023). Owner Occupied only. See it today!
- Type:
- General Commercial
- Sq.Ft.:
- n/a
- Status:
- NEW LISTING
- Beds:
- n/a
- Lot size:
- 0.86 Acres
- Baths:
- MLS#:
- 24073224
ADDITIONAL INFORMATION
.86 acre lot is one of two lots Listed at $7/per SF; MLS # 24073213 also available from same seller with additional 1.44 acres ~ Two lots can be purchased individually or together. Currently Zoned Residential- City of Weldon Spring Future Land Use shows "Old Town" zoning: Retail, Office, Commercial Services, Hospitality, Entertainment, Parks, Institutional Uses. Excellent visibility, easy access to I-64/40, Hwy 94, Hwy K. Predominantly level site with nearby Persimmon Woods Golf Club, Citibank, Senior Living, Progress West Hospital and much more! Weldon Spring is a key access point connecting St. Louis County to St. Charles County, the fastest growing county in MO. Bring your vision, opportunity awaits!
- Type:
- General Commercial
- Sq.Ft.:
- n/a
- Status:
- NEW LISTING
- Beds:
- n/a
- Lot size:
- 1.44 Acres
- Baths:
- MLS#:
- 24073213
ADDITIONAL INFORMATION
1.44 acre lot is one of two lots Listed at $7/per SF; MLS #24073224 also available from same seller with additional .86 acre ~ Two lots can be purchased individually or together. Currently Zoned Residential-City of Weldon Spring Future Land Use shows "Old Town" zoning: Retail, Office, Commercial Services, Hospitality, Entertainment, Parks, Institutional Uses. Excellent visibility, easy access to I-64/40, Hwy 94, Hwy K. Predominantly level site with nearby Persimmon Woods Golf Club, Citibank, Senior Living, Progress West Hospital and much more! Weldon Spring is a key access point connecting St. Louis County to St. Charles County, the fastest growing county in MO. Bring your vision, opportunity awaits!
$425,000
600 Capri Way St Peters, MO 63304
- Type:
- Single Family
- Sq.Ft.:
- 3,050
- Status:
- NEW LISTING
- Beds:
- 3
- Lot size:
- 0.25 Acres
- Year built:
- 2004
- Baths:
- 4.00
- MLS#:
- 24066688
- Subdivision:
- Montecito
ADDITIONAL INFORMATION
This beautiful home boasts a stone front and Hardy Board siding with a cedar shake gable, offering stunning curb appeal as soon as you arrive. The oversized back patio is perfect for entertaining or enjoying a relaxing family barbecue. Inside, you'll find wood floors on the main level and brand-new carpeting upstairs. The open floor plan ensures the family stays connected, and the versatile front room can serve as a formal dining area or a home office. The spacious loft offers endless possibilities for use. The kitchen features 42" cabinets, a large breakfast bar, a pantry, and an additional side cabinet that's ideal as a coffee bar or for displaying food and beverages during gatherings. A built-in beverage refrigerator adds convenience. The finished lower level provides a second cozy hangout spot, complete with bath and just the right amount of storage. Outside, the subdivision includes a scenic lake, perfect for family walks and outdoor enjoyment.
- Type:
- Land
- Sq.Ft.:
- n/a
- Status:
- NEW LISTING
- Beds:
- n/a
- Lot size:
- 1.62 Acres
- Baths:
- MLS#:
- 24072569
- Subdivision:
- Doubletree
ADDITIONAL INFORMATION
This wooded, residential lot in the heart of unincorporated St Charles County is a great opportunity for building your new home. Schedule your showing today!
- Type:
- Condo
- Sq.Ft.:
- n/a
- Status:
- NEW LISTING
- Beds:
- 2
- Lot size:
- 0.01 Acres
- Year built:
- 1986
- Baths:
- 2.00
- MLS#:
- 24072370
- Subdivision:
- Meadow Ridge Condos Ph1 Stg2
ADDITIONAL INFORMATION
Nestled in the heart of St. Charles and in the highly sought Meadow Ridge Condominiums, this stunning 2 bed, 2 full bath offers the perfect blend of modern convenience and cozy comfort. The spacious living area features natural light that elevate the space and create an airy, open feel and includes a fireplace & wet bar. The kitchen features sleek countertops, ample cabinet space, and a breakfast bar. The primary suite is complete with an en-suite bathroom and generous closet space. A second bedroom provides versatility, whether you need a guest room, home office, or hobby space. Each bedroom allows access to the private deck which offers views of the well-maintained grounds with amenities such as a pool, clubhouse, and walking paths. Lower area features a tuck under 1-car garage. Located just minutes from historic St. Charles, you'll have easy access to quaint shops, & dining. Quick access to major highways ensures easy commutes and connections to all the St. Louis area has to offer.
- Type:
- Single Family
- Sq.Ft.:
- 2,717
- Status:
- NEW LISTING
- Beds:
- 3
- Lot size:
- 0.18 Acres
- Year built:
- 1993
- Baths:
- 3.00
- MLS#:
- 24071617
- Subdivision:
- Whittington Place Aka Ashland Place
ADDITIONAL INFORMATION
Discover this beautiful 3-beds, 3-baths ranch offering modern updates and serene views in the prestigious Francis Howell schools with just minutes to Page extension, I-64/40, Hwy-94, and Mid Rivers Mall/Pitman Hill Road. The open entry leads to a light-filled kitchen, dining area, and vaulted great room with gas fireplace overlooking an expansive cornfield with wooden deck and patio. Master suite has a spacious walk-in closet, tub and shower. Main Level laundry. Recent upgrades include newer LVP flooring throughout most of the home, updated windows (2023), and a newer roof. The kitchen features abundant cabinet space and a large pantry, while the fully fenced yard adds privacy and versatility. LL has finished basement with wet bar and refrigerator, full bath and a multifunctional space with lots of storage spaces. Six panel doors. Great location with lots of shops nearby. This home is a must see. Schedule your showing today!
- Type:
- Single Family
- Sq.Ft.:
- 3,328
- Status:
- NEW LISTING
- Beds:
- 5
- Lot size:
- 0.24 Acres
- Year built:
- 2003
- Baths:
- 4.00
- MLS#:
- 24066189
- Subdivision:
- Stonecroft
ADDITIONAL INFORMATION
**OPEN SATURDAY 11A-1P, OPEN SUNDAY 12-2P** Welcome home to this stunning Smart Home with over 3,300 SqFt of finished space on 2 levels. Charming brick elevation, 3-car garage & covered porch greet you. Hardwood floors flow from the foyer through the vaulted great room with a gas fireplace to the kitchen & formal dining room featuring a bay wall & atrium door to a private deck. Kitchen boasts 42” Maple cabinets with crown trim, solid surface counters, stainless steel Samsung appliances, center b’fast bar island, full breakfast area & refrigerator included. Main floor laundry & half bath just off the kitchen. Primary suite features ceiling fan, walk-in closet & luxury bath with his/her vanities, corner soaking tub & separate shower. Fantastic finished, walkout lower level with rec room, 2 bedrooms, updated 3rd full bath & a workshop with exterior access. NEW HVAC & disposal in 2024. Smart Home features - Thermostat, doorbell, front entry lock, 4 Blink cameras. Showings daily by appt.
- Type:
- Single Family
- Sq.Ft.:
- n/a
- Status:
- NEW LISTING
- Beds:
- 4
- Lot size:
- 0.17 Acres
- Year built:
- 1991
- Baths:
- 3.00
- MLS#:
- 24015868
- Subdivision:
- Wellington Farm #6
ADDITIONAL INFORMATION
Charming-Affordable 4-Bedroom in Prime Location – Ready for Your Personal Touch! "This spacious 4-bedroom, 2.5-bathroom home is full of potential and waiting for the right owner to make it shine! Featuring a cozy wood-burning fireplace in the living room, it’s ideal for creating warm and inviting gatherings. The backyard features a charming organic garden, ideal for those who love outdoor living or gardening. Located in a top-rated school district and close to shopping, dining, and entertainment options, this property offers both convenience and a family-friendly atmosphere. It is priced to sell and perfect for buyers looking to add their own updates and style. Don’t miss this great opportunity!"
- Type:
- Single Family
- Sq.Ft.:
- 2,438
- Status:
- NEW LISTING
- Beds:
- 4
- Year built:
- 1988
- Baths:
- 3.00
- MLS#:
- 24072386
- Subdivision:
- Vineyards
ADDITIONAL INFORMATION
Welcome to your new home! Beautiful 2 Story on a wooded lot in the highly sought after Vineyards Subdivision which features a clubhouse with workout facility, sauna, pool and tennis courts. This home has been very well maintained with numerous upgrades. New roof in August of 2024, New A/C 2024, water heater 2022 and new fence in 2020. Kitchen & Master bath have both been remodeled. New windows in 2020, newer Appliances, Carpet & Paint 2024, Power washed and trees trimmed 2024. Brick & Vinyl exterior with a spacious backyard features a deck and patio perfect for the outdoor lover. Full basement with family room, office space and workshop/storage area. This home is vacant and available for immediate occupancy.
$349,000
1 Tammy Lane St Charles, MO 63304
Open House:
Saturday, 11/30 7:00-9:00PM
- Type:
- Single Family
- Sq.Ft.:
- 2,500
- Status:
- NEW LISTING
- Beds:
- 3
- Lot size:
- 0.62 Acres
- Year built:
- 1962
- Baths:
- 2.00
- MLS#:
- 24072189
- Subdivision:
- Glenbrook
ADDITIONAL INFORMATION
HUGE Potential with this beautiful, well maintained, so much to offer, GEM of a HOME! This Amazing walk out, brick front ranch (with over 2,500 sq ft of living space) sits on a Gorgeous, flat, (over Half Acre) corner lot with a circle front drive, double driveway, 20x14 covered back deck, and an Incredible 30x30 Detached Garage/Workshop (with heat, electric, insulated garage door & man door)! Very spacious kitchen has been updated with premium vinyl plank flooring, cabinets, stainless appliances, sink, pantry, etc.! Main floor features dining area, open living room with wood burning fire stove, full bath, and 3 bedrooms. The massive, Walk Out lower level is finished with a Bonus Room, Rec Room, electric fireplace, Full Bath, Large Laundry/Mud Room, separate furnace, and storage area. Brand New Roof (11/24) and newer siding and some windows! Unincorporated area with so much driveway space allows for RV or boat storage/parking. Location! Huge Lot! Parking! Workshop! House!
- Type:
- Condo
- Sq.Ft.:
- n/a
- Status:
- NEW LISTING
- Beds:
- 1
- Lot size:
- 0.01 Acres
- Year built:
- 1987
- Baths:
- 2.00
- MLS#:
- 24071978
- Subdivision:
- Cedar Groves
ADDITIONAL INFORMATION
Welcome to this fantastic 1 bed, 2 bath condo offering 3 levels of finished living space in sought-after Cedar Grove! Step inside to freshly cleaned neutral carpeting, soaring vaulted ceilings, and a cozy woodburning fireplace. The kitchen boasts laminate flooring, updated countertops, a greenhouse window, deep sink with upgraded faucet, stainless steel appliances (fridge included as-is), and beautiful wood cabinetry. Additional highlights include a brand-new deck, Hunter Douglas faux wood blinds, a newer sliding glass door, and a 2023 AC unit. The finished lower level features a spacious rec room, full bath, and ample storage. Don’t miss out—schedule your showing today before it’s SOLD! Agent-owned.
- Type:
- Single Family
- Sq.Ft.:
- 3,641
- Status:
- Active
- Beds:
- 3
- Lot size:
- 0.35 Acres
- Year built:
- 1995
- Baths:
- 3.00
- MLS#:
- 24071348
- Subdivision:
- Whitmoor Country Club #1
ADDITIONAL INFORMATION
Open house Sunday November 24 1:00 to 3:00 Hud acquired property, Case #292-536525. Stunning Atrium Ranch. Step inside to the beautiful marble entry foyer that opens to the great room that boasts gorgeous millwork and gas fireplace. There's plenty of dining area in the large breakfast nook and formal dining area. The master suite offers a jetted tub and large shower. Downstairs has a large familyroom with another gas fireplace. Need more sleeping room or home office area? There are 2 additional finished rooms and a full bathroom. The 3 car garage is drywalled and has a heater. You will also find a second stairway to the lower level. Furnace is high energy and there are 2 water heaters here. Home is to be sold "AS Is". Seller to make no repairs or warranties. Submit bids at HudHomeStore.gov. Check HudHomeStore.gov for bid periods and for additional information. Use caution when showing, all utilities are off.
- Type:
- Single Family
- Sq.Ft.:
- n/a
- Status:
- Active
- Beds:
- 3
- Lot size:
- 0.23 Acres
- Year built:
- 1999
- Baths:
- 2.00
- MLS#:
- 24071593
- Subdivision:
- Vlg Edelweiss
ADDITIONAL INFORMATION
Step into this beautifully maintained gem, lovingly cared for by its original owner. Nestled in a serene neighborhood, this home boasts a thoughtfully designed split-bedroom floor plan, perfect for privacy and functionality. The vaulted ceiling in the living room adds an airy elegance, complemented by a cozy wood-burning fireplace ready for your seasonal gatherings. Off the front entry, you'll find a formal dining room that flows seamlessly into an eat-in kitchen, ideal for both everyday meals and entertaining. The primary suite is a true retreat, featuring a spacious bathroom and a walk-in closet. Two additional bedrooms are situated on the opposite side of the home, offering space for family, guests, or a home office. Step outside to the backyard, where a deck invites you to relax and enjoy peaceful mornings or host summer barbecues. The large unfinished basement offers endless possibilities. This home is a rare find, combining classic charm with modern potential.
- Type:
- Condo
- Sq.Ft.:
- n/a
- Status:
- Active
- Beds:
- 1
- Lot size:
- 0.04 Acres
- Year built:
- 1988
- Baths:
- 1.00
- MLS#:
- 24070150
- Subdivision:
- Meadow Ridge Villas #3
ADDITIONAL INFORMATION
This exquisite property seamlessly combines modern elegance with cozy charm, creating an aspirational living space that caters to those looking for 1 level living. The heart of the home beats in the expansive living areas, where soaring vaulted ceilings and abundant natural light create an atmosphere of grandeur and warmth. Rich LVT flooring flow throughout, and ceramic tile in bath and laundry. Wonderful Lake views from almost every room! The gourmet kitchen is a culinary enthusiast's dream, stainless-steel appliances, custom cabinetry, and ample counter space for your culinary adventures. Entertain with ease as the open-concept design allows for seamless flow between the kitchen and living spaces, perfect for hosting memorable gatherings. Retreat to the luxurious primary bedroom, a spacious 210 sq ft sanctuary that promises restful nights and rejuvenating mornings offering spectacular lake view. The updated bathroom offers a spa-like experience, complete with modern fixtures.
- Type:
- Single Family
- Sq.Ft.:
- 2,742
- Status:
- Active
- Beds:
- 3
- Lot size:
- 0.18 Acres
- Year built:
- 1986
- Baths:
- 2.00
- MLS#:
- 24048546
- Subdivision:
- Meadowridge Hills
ADDITIONAL INFORMATION
Fabulous open floor plan with fresh paint, vaulted ceilings (w/ no more popcorn!) & skylights in highly desired Meadow Ridge Subdivision & Francis Howell schools! Natural light abounds on main level. 3-block walk through the neighborhood gets you to Veterans Tribute Park, the 98-acre park with 2 dog parks, incredible playground areas, splashpad, walking trails, fishing, pavilions & tribute to our Veterans. Home offers large deck, built in 2016, off dining area through breakfast room's French doors for excellent entertaining. Large primary with full en suite bath & walk-in closet. The always-dry, walkout basement is ready for your vision & offers 2 egress windows & rough-in bath in addition to the French doors to the level, fenced backyard! Plenty of space for additional living room, office, bedroom & more. Exterior trim and doors also freshly painted. Offers instant equity at this price-point w neighboring homes in upper 300s-mid 400s! HOA has clubhouse, fishing ponds & community pool.
Open House:
Sunday, 12/1 5:00-7:00PM
- Type:
- Single Family
- Sq.Ft.:
- n/a
- Status:
- Active
- Beds:
- 3
- Lot size:
- 0.25 Acres
- Year built:
- 1986
- Baths:
- 3.00
- MLS#:
- 24069955
- Subdivision:
- Nottingham Forest #1
ADDITIONAL INFORMATION
Welcome to this meticulously remodeled 3 bedroom, 2.5 bathroom home offering modern upgrades and a comfortable layout. Fully remodeled from top to bottom with thoughtful updates inside and out. This property boasts curb appeal with brand-new windows, siding, roof, gutters, and downspouts. Inside, fresh paint brightens every room, while updated bathrooms and new carpet upstairs create a cozy, modern atmosphere. Enjoy cooking in the updated kitchen with sleek granite countertops and stainless steel appliances. The finished basement offers additional living space, ideal for a home office, rec room, or gym. A brand-new AC unit ensures comfort in every season. Outside, the large patio offers the perfect spot to relax or entertain, overlooking a massive, fully fenced yard. Don’t miss out—this home is truly turn-key and waiting for you to move in!
- Type:
- Single Family
- Sq.Ft.:
- n/a
- Status:
- Active
- Beds:
- 4
- Lot size:
- 0.51 Acres
- Year built:
- 1971
- Baths:
- 3.00
- MLS#:
- 24066414
- Subdivision:
- Hickory Rdg 2
ADDITIONAL INFORMATION
WOW!! Check out this 4 bed 3 bath Harvester area charmer!!! This immaculate 2 story home is done to the 9's!!! Just over a half acre lot offers a HUGE backyard with THREE covered patios! Wonderful front sitting porch overlooks lush and well manicured lawn. Interior offers 15ft vaulted ceilings, a BIG BEAUTIFUL white kitchen and SOOOOOO much charm! TONS of natural light shines threw every side of this stunning home. Updated light fixtures and bathrooms! Fresh paint, new carpet and new 3rd bathroom!! BRAND NEW DUAL ZONED HVAC!!! BRAND NEW ROOF!!! ALL NEW ATTIC INSULATION!! BRAND NEW SEWER LATERAL!!! NEW INGROUND SPRINKLER!! Conduit ran for future 400 amp servuce!! This place is ready to go!!! 2nd floor offers primary bedroom with an additional two adorable bedrooms! Lower level has a large newly redone family room along with brand new bathroom, 4th bedroom and unfinished work shop/laundry area! This home is a must see! Showings begin immediately. OPEN HOUSE SUNDAY the 17th from 11-1pm.
- Type:
- Single Family
- Sq.Ft.:
- n/a
- Status:
- Active
- Beds:
- 3
- Baths:
- 3.00
- MLS#:
- 24070940
- Subdivision:
- Cottleville
ADDITIONAL INFORMATION
The Jefferson, is a stunning 2,330 sq ft ranch -style home featuring 3 bedrooms and 2.5 baths. Designed with an open concept layout and features a gourmet kitchen with a large quartz island and built- in ovens. The Great Room with large windows and 11' ceilings opens to a covered outdoor deck. Hand crafted stone surround fireplace. The Owner's suite offers a luxury bathroom with dual vanities. 19x16 covered composite deck.
- Type:
- Single Family
- Sq.Ft.:
- n/a
- Status:
- Active
- Beds:
- 4
- Baths:
- 3.00
- MLS#:
- 24070938
- Subdivision:
- Cottleville
ADDITIONAL INFORMATION
The Washington 2-Story has 2,956 SQFT. This home features a wonderful open flow with an 11ft ceiling in the Breakfast Room and Family Room, seamlessly connecting the Kitchen. A quiet study on the main floor away from the main living areas, for working at home or just relaxing. The 2nd Floor includes the Owner’s Suite with a Walk-in-Closet, private Commode and dual sinks. 3 Bedrooms and Hall Bath. This has an attached 3 car garage. 16 x 12 patio off the breakfast room.
- Type:
- Single Family
- Sq.Ft.:
- 3,593
- Status:
- Active
- Beds:
- 3
- Lot size:
- 0.37 Acres
- Year built:
- 1995
- Baths:
- 4.00
- MLS#:
- 24046610
- Subdivision:
- Whitmoor Country Club #1
ADDITIONAL INFORMATION
This spacious brick great room ranch features an open floor plan with soaring ceilings, oak hardwoods & detailed trim work. Vaulted entry foyer leads to formal dining room framed by architectural columns & stunning great room with cathedral ceiling, skylights & see-through marble fireplace. Chef’s kitchen with 42” oak Shaker cabinetry, granite countertops & center island adjoins light-filled breakfast room with built-in breakfronts, sun porch & step-down hearth room with fireplace & wide bay window with atrium door that opens to patio. Primary bedroom suite offers an appealing retreat with luxury bath & French doors to hearth room. 2 Additional bedrooms & hall full bath complete the main floor living quarters. Lower Level includes recreation room & game room plus office & full bath. Situated on a private cul-de-sac lot with aggregate patio surrounded by landscaped gardens & 2-car garage. Golf community lifestyle with access to clubhouse, pool, tennis courts & championship golf course.
$1,049,000
146 Newgrange Pass Weldon Spring, MO 63304
- Type:
- Single Family
- Sq.Ft.:
- 4,825
- Status:
- Active
- Beds:
- 4
- Lot size:
- 0.35 Acres
- Year built:
- 1989
- Baths:
- 5.00
- MLS#:
- 24065753
- Subdivision:
- Whitmoor Country Club #5
ADDITIONAL INFORMATION
Contemporary great room ranch in prestigious Whitmoor Country Club. Open floor plan features soaring ceilings, detailed trim work & oak hardwoods that extend throughout the main living area. Vaulted foyer leads to private study, formal dining room and spectacular great room with cathedral ceiling, stacked stone accent wall with fireplace & dimensional bank of windows that overlook the 5th hole on the North course. Exceptionally large designer kitchen featuring granite countertops, white cabinetry, premium appliances & 7’ center island adjoins light-filled breakfast room with sliding glass door that opens to deck. Spacious primary bedroom suite with luxury bath with jetted tub plus an additional bedroom & hall full bath complete the main floor living quarters. Walk-out Lower Level includes recreation room, gathering bar, office, 3rd & 4th bedrooms with Jack n’ Jill bath & ½ bath. Golf community lifestyle with access to clubhouse, pool, tennis courts & 36-hole championship golf course.
Open House:
Saturday, 11/30 5:00-11:00PM
- Type:
- Single Family
- Sq.Ft.:
- 3,546
- Status:
- Active
- Beds:
- 4
- Lot size:
- 0.22 Acres
- Baths:
- 4.00
- MLS#:
- 24067461
- Subdivision:
- Prairie Bluff
ADDITIONAL INFORMATION
Move-In Ready! New Construction by Consort Homes in the rapidly-selling Prairie Bluff neighborhood! This top-selling, 4 BD, 3.5 BA, 3,546 s/f, 1.5 story home showcases todays most desirable features and finishes. This intimate enclave has a single entrance, consists of 3 cul de sacs, backs to common ground, has a walkout bsmt and 3 car garage. The ext is captivating w/a brick-stone façade, shake accent siding, covered front porch, arch shingles and full yard sod. Features inc a dynamic 2-story Grt Rm, 9 ft clngs, laminate plank flrs, gas FP, DR, Main Flr Primary Suite, Lux Primary Bath, 42 inch cab w/crown and hardware, gas c-top, canopy range hood, quartz c-tops, SS appl, large island w/seating bar, wr iron stair spindles, huge Loft/Bonus Rm w/spindled rail, low E windows, Hi Effic Furnace, zoned HVAC and more. Located minutes from the restaurants, shops and activities in downtown Cottleville. Desirable Fr Howell schools. Easy access to Hwy 364, Lambert Int and more.
Open House:
Friday, 11/29 10:00-12:00AM
- Type:
- Single Family
- Sq.Ft.:
- 1,630
- Status:
- Active
- Beds:
- 3
- Lot size:
- 0.23 Acres
- Year built:
- 1982
- Baths:
- 3.00
- MLS#:
- 24066803
- Subdivision:
- Mcclay Forest
ADDITIONAL INFORMATION
Welcome Home! This 3-bedroom, 3-bath tri-level home with a finished basement is located near Dardenne Creek. Meticulously maintained by its original owners, this home includes a brand-new driveway, newer hot water heater, gutter covers, and a 6x6 storage room in the garage. Inside, enjoy wood floors on the main level, a spacious custom kitchen, dining area, and cozy living room with a wood-burning fireplace. Upstairs, find wood floors, three bedrooms, a spacious master with an updated bath, plus an updated guest bath. The lower level offers a half bath/laundry combo, while the finished basement boasts tiled flooring, a media room with a custom constellation ceiling, custom lighting, a wet bar with mini fridge, a big-screen TV and Bose sound system that stay! The room off the basement makes an ideal gym, playroom or office. Outdoors, enjoy a gorgeous 26x16 stamped concrete patio, shed, & the backyard is perfect for gatherings or an outdoor movie area. 1 year Home Warranty offered!
- Type:
- Condo
- Sq.Ft.:
- 1,254
- Status:
- Active
- Beds:
- 2
- Lot size:
- 0.01 Acres
- Year built:
- 1993
- Baths:
- 2.00
- MLS#:
- 24069088
- Subdivision:
- Stone Ridge Estate
ADDITIONAL INFORMATION
Experience the perfect blend of location, charm & functionality in this desirable 2 bedroom, 2 full bath second floor/top level St. Peters condo. This meticulous top-level end-unit home spans 1254 sq ft of modern style living space. The open floor plan home features beautiful, updated flooring throughout most of the interior. A large vaulted Great Room with a woodburning fireplace opens onto a deck overlooking the expansive back open ground. Updated eat-in kitchen with pantry. The 17x12 primary suite is a sanctuary unto itself, featuring a large walk-in closet and full bath. In unit laundry for your convenience. This condo features one of the few covered parking spots in the community. Easy access to 364 and Hwy 94. Condo fee includes water, sewer and trash, exterior maintenance, & snow removal. Don't miss your opportunity to experience this unparalleled blend of comfort, location & convenience.

Listings courtesy of MARIS as distributed by MLS GRID. Based on information submitted to the MLS GRID as of {{last updated}}. All data is obtained from various sources and may not have been verified by broker or MLS GRID. Supplied Open House Information is subject to change without notice. All information should be independently reviewed and verified for accuracy. Properties may or may not be listed by the office/agent presenting the information. Properties displayed may be listed or sold by various participants in the MLS. The Digital Millennium Copyright Act of 1998, 17 U.S.C. § 512 (the “DMCA”) provides recourse for copyright owners who believe that material appearing on the Internet infringes their rights under U.S. copyright law. If you believe in good faith that any content or material made available in connection with our website or services infringes your copyright, you (or your agent) may send us a notice requesting that the content or material be removed, or access to it blocked. Notices must be sent in writing by email to [email protected]. The DMCA requires that your notice of alleged copyright infringement include the following information: (1) description of the copyrighted work that is the subject of claimed infringement; (2) description of the alleged infringing content and information sufficient to permit us to locate the content; (3) contact information for you, including your address, telephone number and email address; (4) a statement by you that you have a good faith belief that the content in the manner complained of is not authorized by the copyright owner, or its agent, or by the operation of any law; (5) a statement by you, signed under penalty of perjury, that the information in the notification is accurate and that you have the authority to enforce the copyrights that are claimed to be infringed; and (6) a physical or electronic signature of the copyright owner or a person authorized to act on the copyright owner’s behalf. Failure to include all of the above information may result in the delay of the processing of your complaint.
