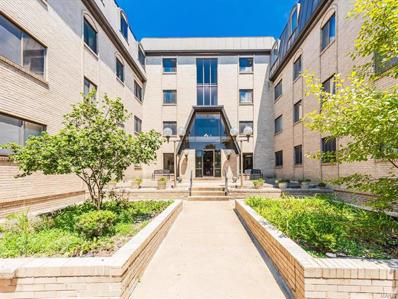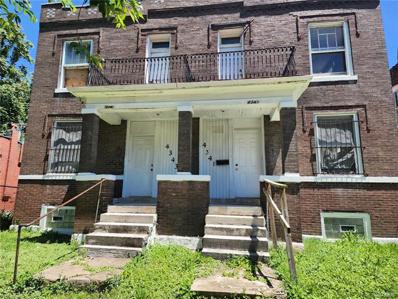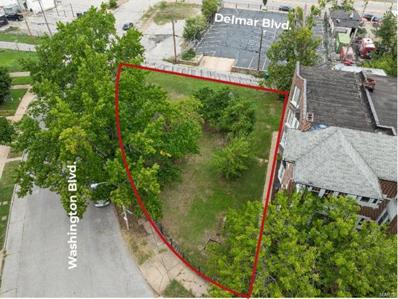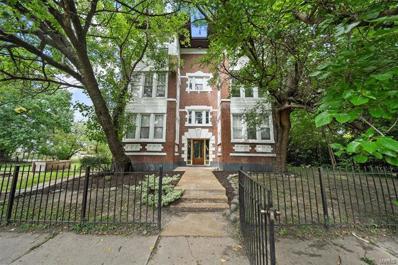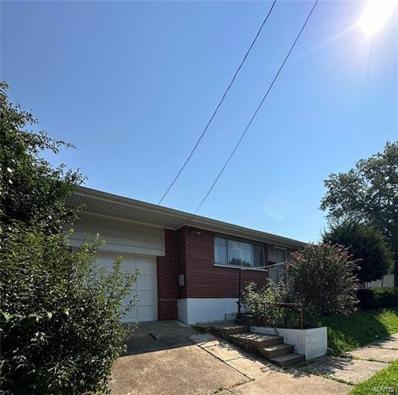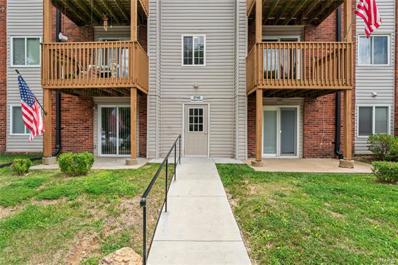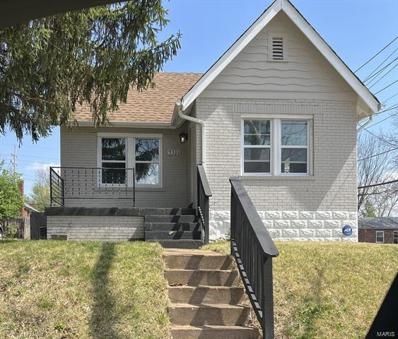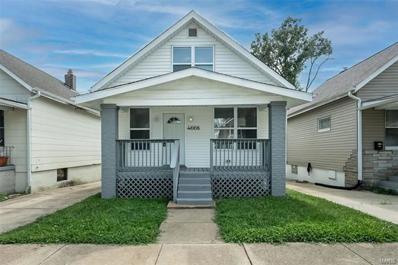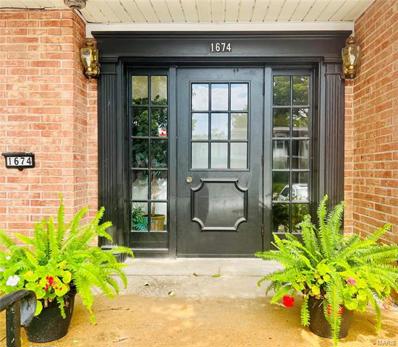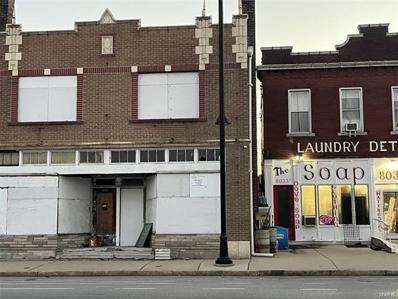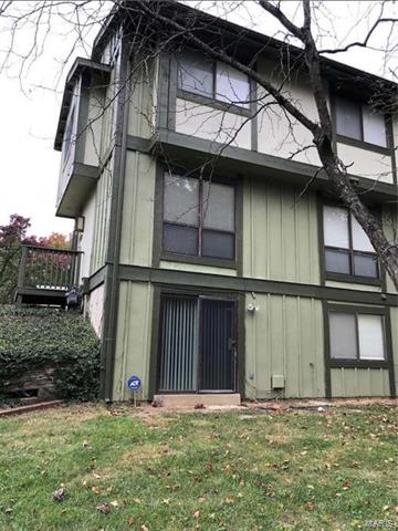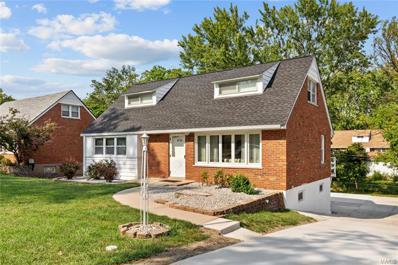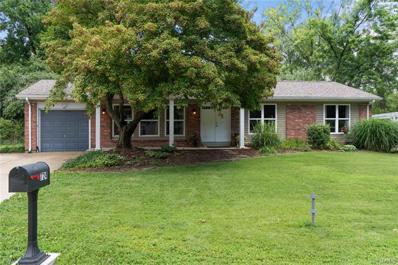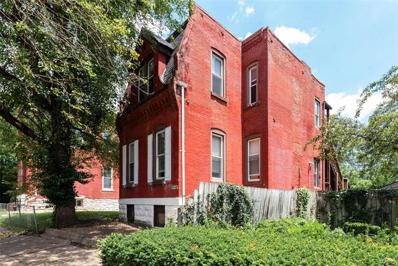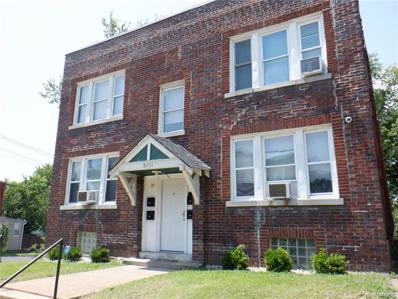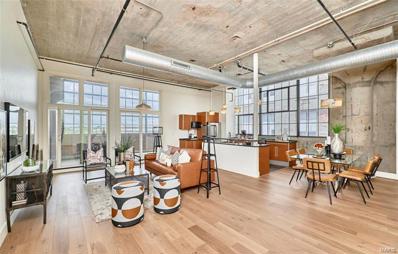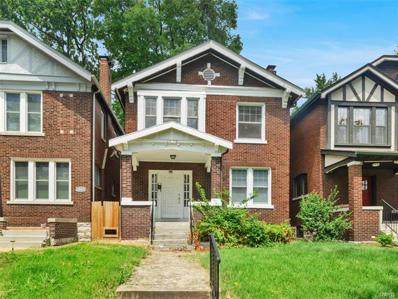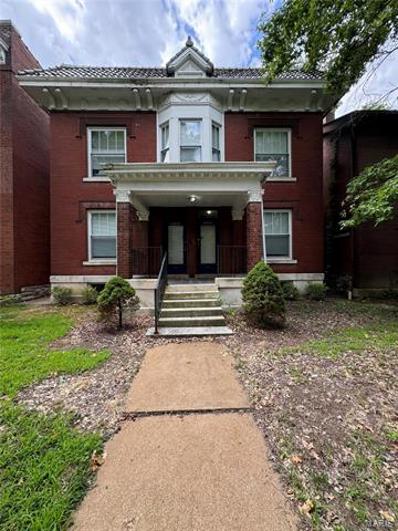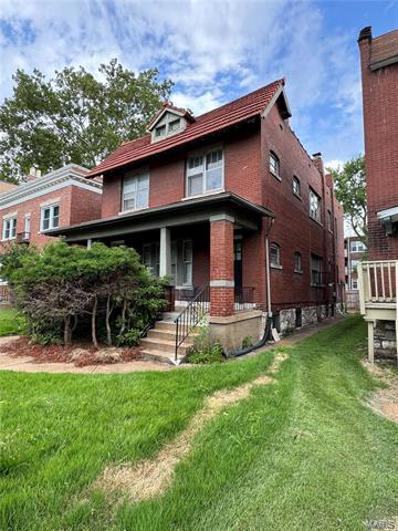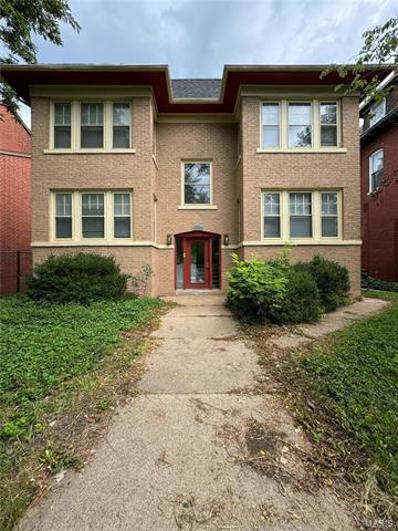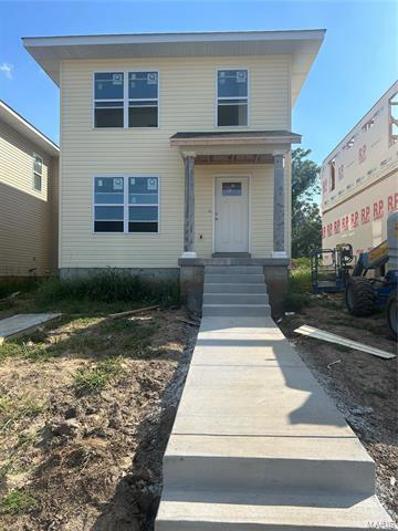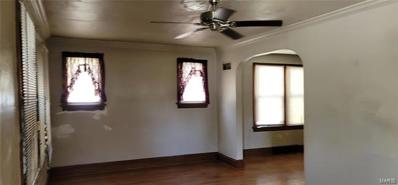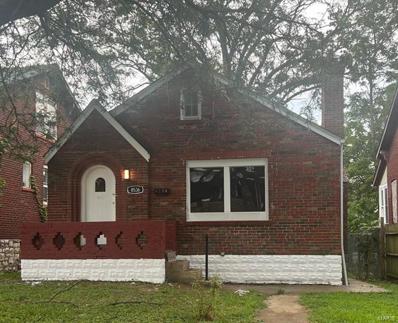Saint Louis MO Homes for Rent
- Type:
- Single Family
- Sq.Ft.:
- n/a
- Status:
- Active
- Beds:
- 2
- Lot size:
- 0.06 Acres
- Year built:
- 1920
- Baths:
- 2.00
- MLS#:
- 24047623
- Subdivision:
- Greenwood
ADDITIONAL INFORMATION
Extensive Remodel of this Historic Maplewood Charmer! Right across the street from Greenwood Park! Enjoy all that Maplewood has to offer; WALK to Coffee shops, Parks, Dog Parks, Bars, and Restaurants! Pull up in your private off-street parking pad and enjoy the Curb appeal of your Freshly Landscaped front yard, New Exterior Paint, New Windows, and New Front Door! Sit back & relax on your Front Porch! Main level has Full Bathroom, Brand New Kitchen w Center Island, New Cabinets & Counter-tops perfect for serving dinner on your all NEW Rear Deck; ideal for BBQ's & Entertaining. 2nd Floor has 2 Huge Bedrooms; the Massive Primary is 16ft x 16ft with room for King Bed, a couple of dressers, even a recliner or desk/work area, tons of Possibilities! 2nd bedroom is a great size also measuring (12x12) 2nd floor Full Bathroom is all New with Custom Tiled Shower/Bath combo. 1st Floor Laundry recently installed!! Basement has new lighting & Epoxy painted floors! Maplewood Inspection completed.
- Type:
- Condo
- Sq.Ft.:
- n/a
- Status:
- Active
- Beds:
- 1
- Year built:
- 1967
- Baths:
- 1.00
- MLS#:
- 24040941
- Subdivision:
- Lindells Add 02
ADDITIONAL INFORMATION
This TOP floor condo is flooded with natural light from two large skylights. The open concept flows from the front door thought the kitchen and living room. The unit is available for rent and allows one dog or one cat (with weight restrictions). The street has ample parking and the pool and patio can be used by owners and guests as well as rented by owners for parties. The HOA fee covers some utilities, snow removal, the pool, the office staff and maintenance of the exterior and common elements of the building. The unit has new flooring throughout the kitchen and living room, fresh paint, a freshly sealed tub and newer AC unit, the roof is brand new and the electrical box in the unit is also recently new. The laundry room is right around the corner and the unit only has one shared wall, making it a very quiet space.
- Type:
- Multi-Family
- Sq.Ft.:
- n/a
- Status:
- Active
- Beds:
- n/a
- Year built:
- 1911
- Baths:
- MLS#:
- 24049095
- Subdivision:
- Ofallon Heights Add
ADDITIONAL INFORMATION
Multifamily properties are in high demand! Looking for a project to complete? This is the one. This building will need a roof. 2 family townhouses with 3 levels. Unit 1 (4343) will need complete rehab. NO SHOWING THIS UNIT without an accepted contract this side has severe water damage caused by the roof and weakened floors in that unit. Unit 2nd (4341) is in better condition and walkable. Can show. This property is being sold AS/ IS. The seller will not make any repairs or provide any inspections. No contingency... This property is ready to be rehabbed. Great potential income once completed could be added to your rental Porfilio.
- Type:
- Land
- Sq.Ft.:
- n/a
- Status:
- Active
- Beds:
- n/a
- Lot size:
- 0.15 Acres
- Baths:
- MLS#:
- 24048680
- Subdivision:
- Washington Heights
ADDITIONAL INFORMATION
5951 Washington Blvd. (Lot) will ONLY be sold with 5947-49 Washington Blvd. (MLS# 24048450) building or after the 5947-49 Washington Blvd. has sold separately. Excellent investment opportunity, prime lot across the street from all the exciting new developments, restaurants, boutiques & galleries on the Delmar DivINe PLUS walking distance to the Danforth Campus at Washington University or a short Metro Link ride to the BJC Med Complex. Rare opportunity to ALSO purchase the adjacent 6-Family adjoining lot (5947-49 Washington Blvd., MLS# 24048450) to combine properties to potentially develop a new construction apartment, condominium and/or mixed-use complex in the sought-after Skinker-DeBaliviere neighborhood. Build your dream development in this prime location with exponential growth opportunities.
- Type:
- Multi-Family
- Sq.Ft.:
- n/a
- Status:
- Active
- Beds:
- n/a
- Lot size:
- 0.14 Acres
- Year built:
- 1912
- Baths:
- MLS#:
- 24048450
ADDITIONAL INFORMATION
Excellent investment opportunity, updated 6-family just across the street from all the exciting new developments, restaurants, boutiques & galleries on the Delmar DivINe PLUS walking distance to the Danforth Campus at Washington University or a short Metro Link ride to the BJC Med Complex. Rare opportunity to ALSO purchase the additional West adjoining lot (5951 Washington Blvd., MLS# 24048680) to combine properties to potentially develop a new construction apartment or condominium complex in this sought-after neighborhood. Build your dream development in this prime location with exponential growth opportunities. 5951 Washington Blvd. (Lot) will only be sold with the building or after the building has sold. Flexible floor plans for roommates. Potential Gross Operating Income of $68,400 annually.
$184,900
3801 Taft Avenue St Louis, MO 63116
- Type:
- Single Family
- Sq.Ft.:
- n/a
- Status:
- Active
- Beds:
- 3
- Lot size:
- 0.12 Acres
- Year built:
- 1959
- Baths:
- 1.00
- MLS#:
- 24049677
- Subdivision:
- St Louis Add
ADDITIONAL INFORMATION
Welcome to all brick, cozy, ready to move-in 3 bedrooms, 1 bathroom and 1 attached garage property located in Dutchtown at a corner lot. Freshly paint and new flooring throughout the house. Eat-in kitchen with dining connected conveniently for you to host a party. Good size three bedrooms with closets would give you lot of storage space. Newer roof and HVAC system. Partial finished lower lever with one extra space that could be used for a game room, an office or an extra sleeping area. There is a recreational area would be perfect for family gathering. Come to check it out and to get a chance to claim it your home!!!
- Type:
- Condo
- Sq.Ft.:
- 742
- Status:
- Active
- Beds:
- 1
- Lot size:
- 0.11 Acres
- Year built:
- 1969
- Baths:
- 1.00
- MLS#:
- 24049721
- Subdivision:
- Oakville Commons Condo
ADDITIONAL INFORMATION
PRICE REDUCED!! Clean, comfortable, and private Oakville Commons Condominium comes to market. Flow and sight lines are nice in this open concept living room and kitchen space, with a beautiful balcony view of a wooded area. A dedicated parking space with additional parking is available. Oakville Commons amenities, including a barbeque pit, picnic area, swimming pool, and clubhouse, which you can reserve for special events. Take advantage of the clean coin laundry services or use your more convenient in-unit washer/dryer!! In addition to the washer/dryer, other seller updates include electrical panel, newly installed kitchen cabinets, a countertop with a 9” deep, stainless steel double basin sink with design faucet—and a new 1-HP garbage disposal for strong and quiet performance. The Sellers are providing a one-year Choice Home Warranty-Choice Ultimate policy, and to assist the new owners in transitioning into their new home, will pay the first three months of condominium fees!!
- Type:
- Single Family
- Sq.Ft.:
- n/a
- Status:
- Active
- Beds:
- 2
- Lot size:
- 0.09 Acres
- Baths:
- 1.00
- MLS#:
- 24048044
- Subdivision:
- Pearl Heights
ADDITIONAL INFORMATION
Charming bungalow rehabbed 2 years ago. 2 bedroom, 1 full bath with the potential of having an additional bedroom and half bathroom in the basement. New roof 2 years ago, some newer windows, kitchen cabinetry, granite countertops, updated bathroom and refinished hardwood floors throughout. Current owner is selling this adorable home AS IS. Seller to do no inspections and no repairs. Pictures from when it was occupied. SHORT SALE SITUATION
- Type:
- Single Family
- Sq.Ft.:
- n/a
- Status:
- Active
- Beds:
- 3
- Lot size:
- 0.08 Acres
- Year built:
- 1926
- Baths:
- 2.00
- MLS#:
- 24036254
- Subdivision:
- Kobermanns Allemania Place Add
ADDITIONAL INFORMATION
Attractive, completely newly renovated move-in ready 3 BR, 2 BA home!! Enter the spacious, open & neutral living room adjacent to the dining room w/ new luxury vinyl plank flooring & fresh paint throughout. The renovated kitchen comes fully equipped w/ new stainless-steel appliances, granite counter, stylish tile backsplash & updated cabinets. New HVAC, wiring, windows and water heater. Two generous-sized bedrooms & a fully renovated bathroom complete the upper level. Deck overlooking fenced yard. Quiet neighborhood! St. Louis city Occupancy certificate issued!
- Type:
- Condo
- Sq.Ft.:
- 904
- Status:
- Active
- Beds:
- 2
- Lot size:
- 0.05 Acres
- Year built:
- 1968
- Baths:
- 1.00
- MLS#:
- 24047711
- Subdivision:
- Parc Lorraine Condo Aka Parc
ADDITIONAL INFORMATION
Immaculately updated 1st-floor unit, with a perfect blend of accessibility & modern finesse. Step inside, you'll be greeted by a bright and welcoming living area that seamlessly flows into a sleek, updated kitchen. Featuring 2 spacious bedrooms & 1 stylish bathroom, this condo shines with NEW quartz counter tops, fresh neutral paint, NEW doors, NEW fixtures & NEW flooring. The bathroom is a highlight with its contemporary fixtures & finishes; to include a NEW walk-in shower, NEW toilet, NEW contemporary tile & NEW vanity, ensuring every day starts & ends in luxury. The primary bedroom offers peace & tranquility, with its own private patio access & NEW glass sliding doors. This all-electric unit boasts a NEW water heater, NEW HVAC system & NEW electric panel. In unit laundry with a ventless 120v washer and dryer is allowed. No HOA fees for first 2 months! Amenities include community laundry, clubhouse & swimming pool. Located off Lemay Ferry Rd, easy access to Hwy, bus line, & shopping.
- Type:
- General Commercial
- Sq.Ft.:
- n/a
- Status:
- Active
- Beds:
- n/a
- Lot size:
- 0.09 Acres
- Baths:
- MLS#:
- 24049165
ADDITIONAL INFORMATION
Two car Garage in the rear. owner will do tuckpoint the whole building. use to be an auto body shop. total gut in side . Zoning description, Local Commercial and Office-G
- Type:
- Single Family
- Sq.Ft.:
- n/a
- Status:
- Active
- Beds:
- 3
- Lot size:
- 0.05 Acres
- Year built:
- 1972
- Baths:
- 3.00
- MLS#:
- 24049382
- Subdivision:
- Sugartree 6
ADDITIONAL INFORMATION
Welcome to this stunning 3-bedroom, 2.5-bathroom townhome! Featuring modern stainless-steel appliances, this home is perfect for contemporary living. Residents will enjoy access to a fantastic clubhouse and a refreshing pool, adding to the community's appeal. Don't miss out on this exceptional property! Three generously sized bedrooms. Enjoy the convenience of 2.5 bathrooms, featuring contemporary fixtures and finishes. Bright and airy living room with large windows that flood the space with natural light. A beautifully landscaped backyard, ideal for relaxation and outdoor gatherings. Proximity to top-rated schools, parks, and shopping centers. Easy access to major highways and public transportation. Don't miss this opportunity to make this exceptional property your new home. Schedule a viewing today and experience the perfect blend of comfort and style!
- Type:
- Single Family
- Sq.Ft.:
- n/a
- Status:
- Active
- Beds:
- 4
- Lot size:
- 0.19 Acres
- Year built:
- 1956
- Baths:
- 3.00
- MLS#:
- 24049245
- Subdivision:
- Dell Vista 2
ADDITIONAL INFORMATION
Welcome home to this nicely updated 4 bed, 2-1/2 bath home in the award-winning Lindbergh School District! Many updates throughout! New roof, some new windows, mostly new concrete driveway, new kitchen with quartz countertops and new stainless steel appliances. New floor and paint throughout the home. Updated bathrooms. Partially finished walkout lower level includes new carpet, rec room area, access to garage, and walk out to a lovely backyard perfect for entertaining. Just a short walk to Crestwood Park and Long Elementary School, this home embodies the essence of a welcoming, family-friendly neighborhood.
$410,000
724 Ambois Drive St Louis, MO 63141
- Type:
- Single Family
- Sq.Ft.:
- 3,288
- Status:
- Active
- Beds:
- 4
- Lot size:
- 0.24 Acres
- Year built:
- 1965
- Baths:
- 3.00
- MLS#:
- 24042279
- Subdivision:
- Bellerive Estates 2nd Add Nine
ADDITIONAL INFORMATION
Farmhouse style living at this best! This 4 Bedroom, 3 full bath ranch style home is just what you have been waiting for! Chef's Dream Kitchen features 42 inch soft close cabinets, built in oven with french doors, gas stovetop with plenty of counter space for your prepping & serving needs. Deep farmhouse sink and don't forget to see the "knock knock" kitchen refrigerator, Primary Bedroom En Suite with walk in shower and double vanities, to meet all your needs. Finished lower level offers additional family room space for family gatherings! Conveniently located close to everything in the award winning Parkway School District.
$325,000
2822 Lemp Avenue St Louis, MO 63118
- Type:
- Multi-Family
- Sq.Ft.:
- n/a
- Status:
- Active
- Beds:
- n/a
- Year built:
- 1890
- Baths:
- MLS#:
- 24048464
- Subdivision:
- Lynch Add
ADDITIONAL INFORMATION
Excellent investment opportunity in historic Benton Park on one of the most sought-after blocks in the area! This 2-family property is move-in ready with loads of updates and has been owner-occupied for the entire time of ownership. Perfect opportunity for an owner-occupant "house hacker" or investor looking for a cash-flowing rental in a prime location. Both units are identical featuring 3 bedrooms & 2 bathrooms (one full & one half) sharing off-street parking (2-car parking pad.) Updates: New PVC sewer lateral at time of purchase in 2022, kitchens, bathrooms & flooring are updated, basement recently tuckpointed & dry-locked, HVAC units are newer & roof is 8-9 years old. The First-floor unit has a long-term tenant (9-years) paying below-market rent on a month-to-month basis at $1300. Each unit could be rented for $1650+. Steps away from Venice Cafe, Anheuser Bush, Frazers & so much more!
- Type:
- Multi-Family
- Sq.Ft.:
- n/a
- Status:
- Active
- Beds:
- n/a
- Year built:
- 1924
- Baths:
- MLS#:
- 24046044
- Subdivision:
- Cherokee Place
ADDITIONAL INFORMATION
Great location and very close to Cherokee. Wonderful rental property with many updates. Some updated kitchens and baths. Fully occupied for great rental income. Gas forced air furnaces. Many updates throughout. Call for showing!!
- Type:
- Condo
- Sq.Ft.:
- n/a
- Status:
- Active
- Beds:
- 1
- Year built:
- 1913
- Baths:
- 1.00
- MLS#:
- 24049168
- Subdivision:
- First Amendment/west End Lofts
ADDITIONAL INFORMATION
Welcome to your dream condo in St. Louis' vibrant Central West End! This exquisite 1-bedroom, 1-bathroom residence boasts breathtaking high ceilings and an abundance of natural light that enhances its open and airy feel. Step inside to discover new luxury vinyl flooring that beautifully complements the modern kitchen, complete with elegant granite countertops and upgraded shelving for all your culinary needs. The spacious bedroom features custom storage solutions in the closet, ensuring everything has its place. Relax on the covered and screened patio overlooking the pool, your private oasis for unwinding. Enjoy the convenience of a designated covered parking spot, an elevator, a shared workout room, a dog washing station, and a dedicated storage locker in the basement. this condo offers a blend of elegance and ease you won’t want to miss!
- Type:
- Single Family
- Sq.Ft.:
- n/a
- Status:
- Active
- Beds:
- 3
- Lot size:
- 0.1 Acres
- Year built:
- 1920
- Baths:
- 3.00
- MLS#:
- 24049166
- Subdivision:
- Washington Heights Add 01
ADDITIONAL INFORMATION
This Single Family Home in a primetime location near Wash U is the perfect investment opportunity for student housing. Rentals in this area are in high demand due to its walkability to Wash U, Forest Park, The Loop. The home shares ample living space, large dining room, and functional kitchen. Upstairs, 3 bedrooms and 1 full bathroom provide plenty of space to be shared by students. Basement provides a 2nd full bathroom, shared laundry, and storage area with a walk-up to the back yard.
- Type:
- Multi-Family
- Sq.Ft.:
- n/a
- Status:
- Active
- Beds:
- n/a
- Year built:
- 1909
- Baths:
- MLS#:
- 24049173
- Subdivision:
- Wash Heights Add
ADDITIONAL INFORMATION
This 2 Family in a primetime location near Wash U is perfect for student housing! Units in this area are in high demand due to its walkability to Wash U, Forest Park, The Loop. Two units have 3 bedrooms and 1 full bathroom with ample living space.
- Type:
- Multi-Family
- Sq.Ft.:
- n/a
- Status:
- Active
- Beds:
- n/a
- Year built:
- 1910
- Baths:
- MLS#:
- 24049171
- Subdivision:
- Washington Heights
ADDITIONAL INFORMATION
This 2 Family in a primetime location near Wash U is perfect for student housing! Units in this area are in high demand due to its walkability to Wash U, Forest Park, The Loop. Two units have 3 bedrooms and 1 full bathroom with ample living space.
- Type:
- Multi-Family
- Sq.Ft.:
- n/a
- Status:
- Active
- Beds:
- n/a
- Year built:
- 1928
- Baths:
- MLS#:
- 24049169
- Subdivision:
- Lindell Add 02
ADDITIONAL INFORMATION
This 4 Family in a primetime location near Wash U and BJC is perfect for student housing! Units in this area are in high demand due to its walkability to Wash U, Forest Park, Barnes, and the Central West End neighborhood. Four units have 2 bedrooms and 1 full bathroom with ample living space.
- Type:
- Single Family
- Sq.Ft.:
- 1,008
- Status:
- Active
- Beds:
- 2
- Lot size:
- 0.09 Acres
- Year built:
- 1908
- Baths:
- 1.00
- MLS#:
- 24049331
- Subdivision:
- Cote Brilliante Add
ADDITIONAL INFORMATION
- Type:
- Other
- Sq.Ft.:
- n/a
- Status:
- Active
- Beds:
- 3
- Baths:
- 3.00
- MLS#:
- 24049295
- Subdivision:
- Jeff Vanderlou
ADDITIONAL INFORMATION
BUILDING Community One New Home Owner at a time…Welcome To Affordable Living NEW BUILD Hebert Street 3 Bedroom 2 Full Baths 1 half bath. 2 car parking pad in the back. You do not want to miss out on being apart of a up and coming community. This is just the beginning. Be a part of the foundation and help to build your community and neighborhood with your new neighbors. Down payment assistance available for City Living.
- Type:
- Multi-Family
- Sq.Ft.:
- n/a
- Status:
- Active
- Beds:
- n/a
- Year built:
- 1930
- Baths:
- MLS#:
- 24048279
- Subdivision:
- Lyndhurst
ADDITIONAL INFORMATION
Brick two family home with a full basement and so much to offer. Detached large garage storage building. Special features include: wood floors, side entryfor 2nd floor unit, enclosed rear porch
- Type:
- Single Family
- Sq.Ft.:
- n/a
- Status:
- Active
- Beds:
- 2
- Lot size:
- 0.11 Acres
- Year built:
- 1941
- Baths:
- 1.00
- MLS#:
- 24048937
- Subdivision:
- Gast Place Add
ADDITIONAL INFORMATION
Completely Renovated Home with Modern Upgrades! This stunning property boasts a brand-new roof, HVAC system, and hot water heater, ensuring peace of mind for years to come. Step outside to enjoy the brand-new deck, perfect for entertaining or relaxing. Inside, you’ll find new flooring throughout, adding a fresh and modern touch to every room. The updated kitchen and bath features contemporary finishes and fixtures, making everyday living a pleasure. Additionally, the home has been upgraded with new electrical and plumbing systems, providing both safety and efficiency. Don’t miss out on this move-in ready home with all the modern conveniences you could wish for! The Seller will provide a passed occupancy to be move in ready.

Listings courtesy of MARIS MLS as distributed by MLS GRID, based on information submitted to the MLS GRID as of {{last updated}}.. All data is obtained from various sources and may not have been verified by broker or MLS GRID. Supplied Open House Information is subject to change without notice. All information should be independently reviewed and verified for accuracy. Properties may or may not be listed by the office/agent presenting the information. The Digital Millennium Copyright Act of 1998, 17 U.S.C. § 512 (the “DMCA”) provides recourse for copyright owners who believe that material appearing on the Internet infringes their rights under U.S. copyright law. If you believe in good faith that any content or material made available in connection with our website or services infringes your copyright, you (or your agent) may send us a notice requesting that the content or material be removed, or access to it blocked. Notices must be sent in writing by email to [email protected]. The DMCA requires that your notice of alleged copyright infringement include the following information: (1) description of the copyrighted work that is the subject of claimed infringement; (2) description of the alleged infringing content and information sufficient to permit us to locate the content; (3) contact information for you, including your address, telephone number and email address; (4) a statement by you that you have a good faith belief that the content in the manner complained of is not authorized by the copyright owner, or its agent, or by the operation of any law; (5) a statement by you, signed under penalty of perjury, that the information in the notification is accurate and that you have the authority to enforce the copyrights that are claimed to be infringed; and (6) a physical or electronic signature of the copyright owner or a person authorized to act on the copyright owner’s behalf. Failure to include all of the above information may result in the delay of the processing of your complaint.
Saint Louis Real Estate
The median home value in Saint Louis, MO is $149,000. This is lower than the county median home value of $248,000. The national median home value is $338,100. The average price of homes sold in Saint Louis, MO is $149,000. Approximately 56.37% of Saint Louis homes are owned, compared to 39.63% rented, while 4% are vacant. Saint Louis real estate listings include condos, townhomes, and single family homes for sale. Commercial properties are also available. If you see a property you’re interested in, contact a Saint Louis real estate agent to arrange a tour today!
Saint Louis, Missouri has a population of 29,897. Saint Louis is more family-centric than the surrounding county with 31.54% of the households containing married families with children. The county average for households married with children is 29.08%.
The median household income in Saint Louis, Missouri is $75,862. The median household income for the surrounding county is $72,562 compared to the national median of $69,021. The median age of people living in Saint Louis is 40.8 years.
Saint Louis Weather
The average high temperature in July is 88.8 degrees, with an average low temperature in January of 21.8 degrees. The average rainfall is approximately 41.1 inches per year, with 13.9 inches of snow per year.

