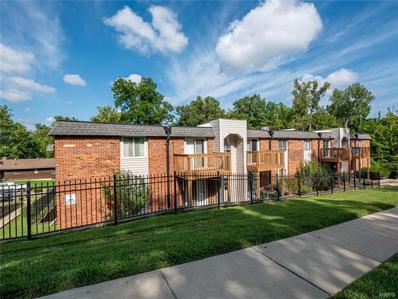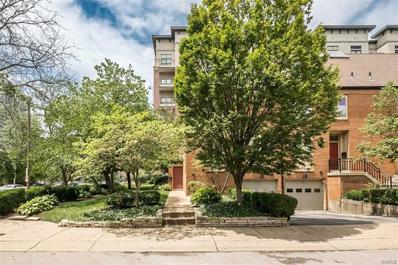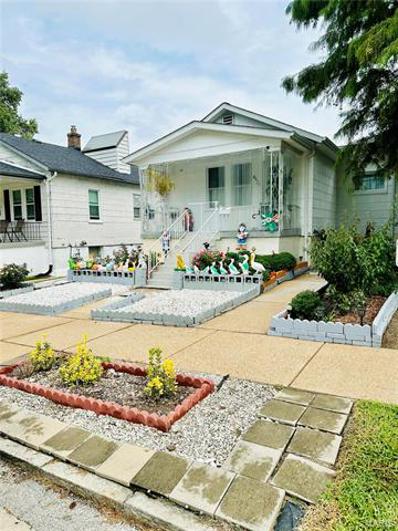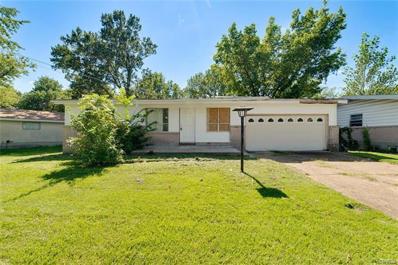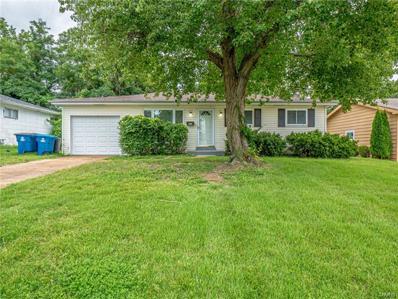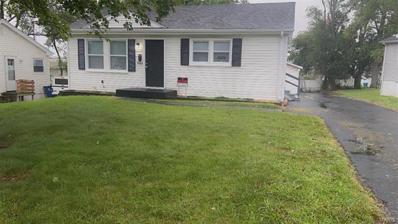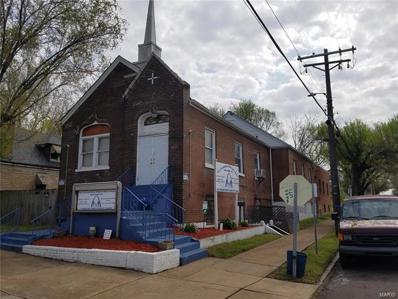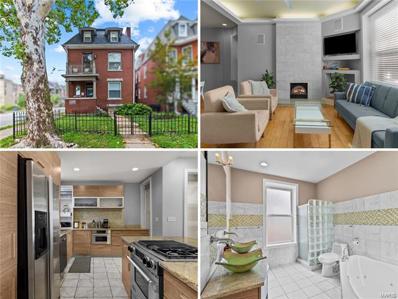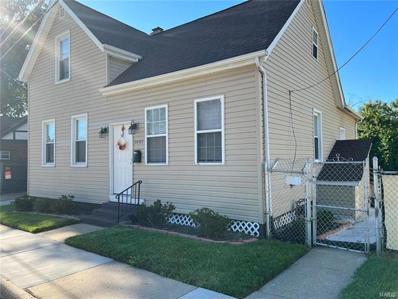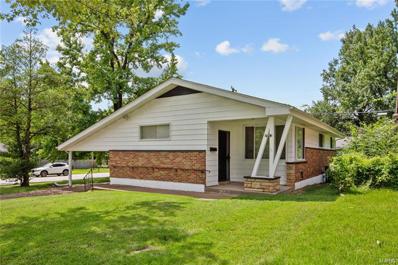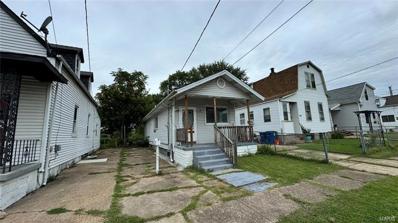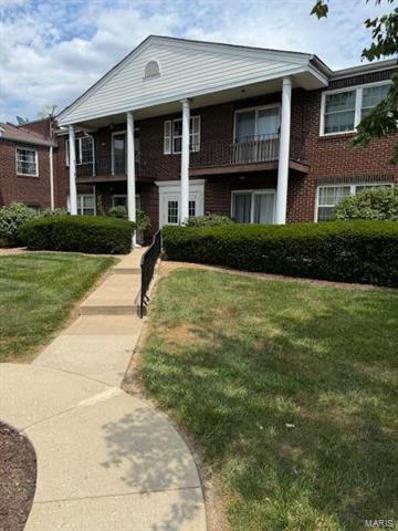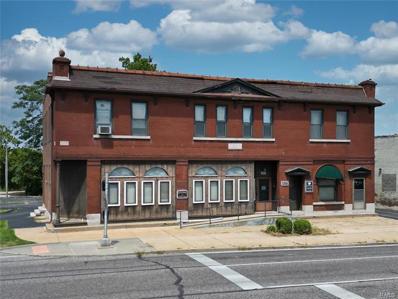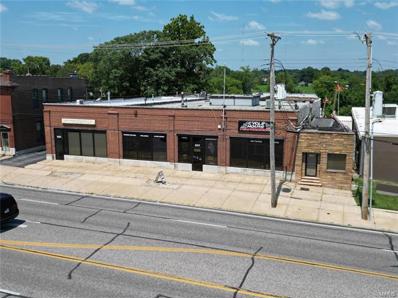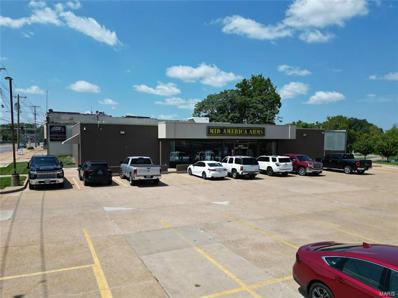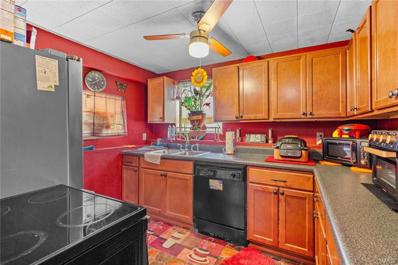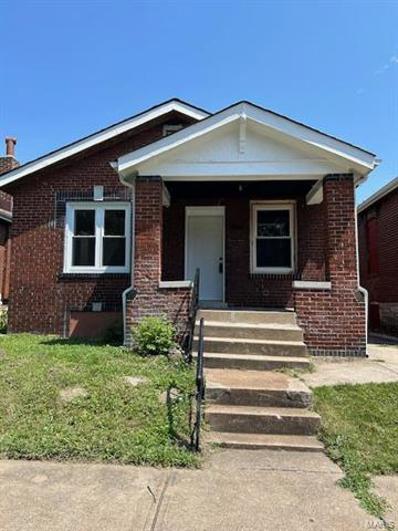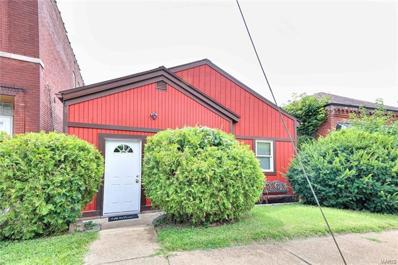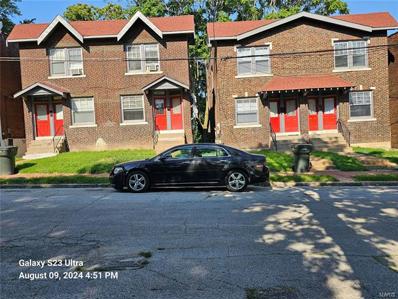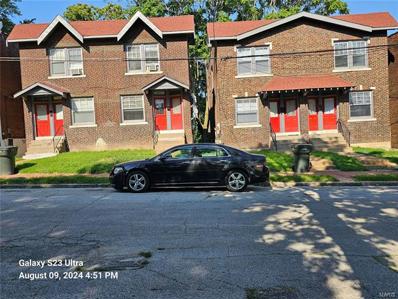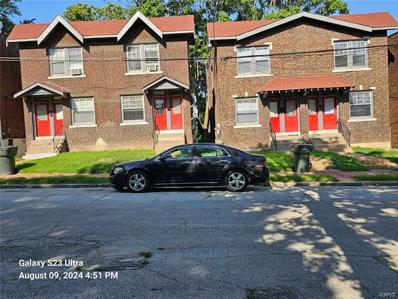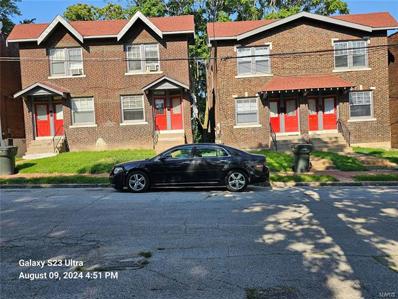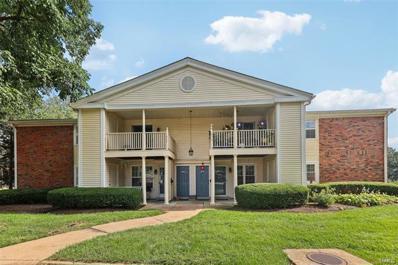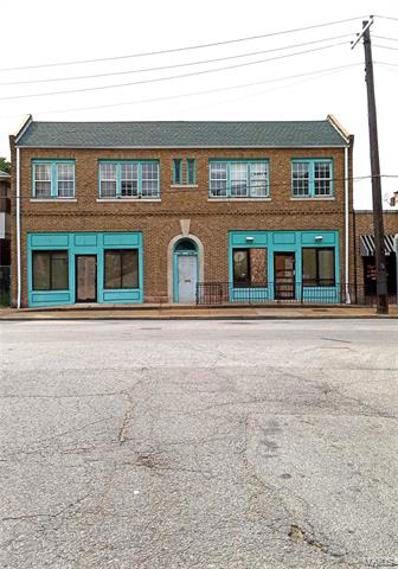Saint Louis MO Homes for Rent
- Type:
- Condo
- Sq.Ft.:
- n/a
- Status:
- Active
- Beds:
- 1
- Lot size:
- 0.11 Acres
- Year built:
- 1973
- Baths:
- 1.00
- MLS#:
- 24051397
- Subdivision:
- Oakville Commons Condo
ADDITIONAL INFORMATION
Tucked away in Oakville is the Oakville Commons Condo association. Located a few minutes from everything you need off of Telegraph with a 5-10 minute commute to the 55/255 interchange; Cliff Cave park is within a 5-7 minute drive and makes it a great location. This condo features 1 bed and 1 bath with virtually no maintenance. New flooring, kitchen, and bathroom vanities and freshly painted, this one is move in ready! The perfect home for a first time home buyer! Rentals are allowed in this association. The condo also features a nice deck over looking the northern entrance to the association. Plenty of parking for you and your gests. Association dues include pool and common areas. Schedule your showing today!
- Type:
- Condo
- Sq.Ft.:
- n/a
- Status:
- Active
- Beds:
- 2
- Year built:
- 1979
- Baths:
- 3.00
- MLS#:
- 24028812
- Subdivision:
- West Pine Place Condo Bl 3893
ADDITIONAL INFORMATION
$15,000 price adjustment and fresh paint! Welcome to 101 West Pine Place, a modern townhouse in the heart of the Central West End. This spacious home offers 2 bedrooms, 2.5 bathrooms, and a generous 2161 square feet of living space. The updated Scandinavian style kitchen boasts solid surface countertops, stainless steel appliances, a gas stove, and a double oven, while the living room and family room each feature a cozy wood-burning fireplace. The primary bedroom suite includes an updated ensuite bath with a walk-in shower and oversized walk-in closet with organizer and built-ins. Enjoy the convenience of a garden patio, attached garage, and a walk-out lower level. With a vaulted loft on the third floor and rough-in plumbing for an additional half bath, this home offers versatility and potential. Don't miss the large laundry room with extensive built-ins and countertops plus a walk-in shower when you need to drop it all at the door. This townhouse is a true gem in a desirable location.
- Type:
- Single Family
- Sq.Ft.:
- n/a
- Status:
- Active
- Beds:
- 1
- Lot size:
- 0.1 Acres
- Year built:
- 1923
- Baths:
- 1.00
- MLS#:
- 24034693
- Subdivision:
- Chippewa Park Add
ADDITIONAL INFORMATION
Discover the perfect blend of comfort and versatility in this charming 1-bedroom, 1-bathroom with beautiful landscaping home located in the heart of South City. New ceramic floor throughout the house. Main floor has a bonus space for extra storage or closet. Ideal for singles or couples, this home features two additional spaces in the basement, offering endless possibilities—use them as a home office, game room, or even an extra sleeping area for guests. The spacious family/recreational area in the basement provides a cozy retreat. Whether you’re relaxing at home or exploring the vibrant South City neighborhood, this property is the perfect place to call home. Don’t miss out on this unique opportunity1!
- Type:
- Single Family
- Sq.Ft.:
- 2,017
- Status:
- Active
- Beds:
- 3
- Lot size:
- 0.34 Acres
- Year built:
- 1958
- Baths:
- 2.00
- MLS#:
- 24051253
- Subdivision:
- Hathaway Manor
ADDITIONAL INFORMATION
Welcome to your next opportunity with this renovation in desirable Hathaway Manor. Set up as an open floor plan, this 3 bed 1.5 bath home with finished basement. Much of the heavy lifting has been done on this property including newer roof, electrical panel & mast, beautifully tiled bathroom, and luxury vinyl plank flooring throughout the bedrooms & hallway. Basement features a large drywalled family room with brick fireplace and sleeping area/office space. The unfinished side of the basement still has plenty of storage space. Offering a large two car garage & additional room on the back side of the garage. Step out the backyard offering a large patio and spacious fenced backyard. Set up your private tour today.
$220,000
902 Vegas Drive St Louis, MO 63125
- Type:
- Single Family
- Sq.Ft.:
- n/a
- Status:
- Active
- Beds:
- 3
- Lot size:
- 0.14 Acres
- Year built:
- 1962
- Baths:
- 3.00
- MLS#:
- 24050112
- Subdivision:
- Cormar Terrace 3
ADDITIONAL INFORMATION
902 Vegas Drive is ready for its new owner! This 3 bed 1.5 bath features new kitchen, and flooring and paint throughout. Classic ranch floor plan on a great lot ready to start that next phase in life with you! Fantastic location as well, right off of I-55 in Bella Villa a small municipality in St. Louis, city hall is only a few minutes away. Located 15 mins from downtown St. Louis, or 10 minutes from everything on Lindbergh. Don't wait to check this one out!
- Type:
- Single Family
- Sq.Ft.:
- 2,052
- Status:
- Active
- Beds:
- 3
- Lot size:
- 0.14 Acres
- Year built:
- 1958
- Baths:
- 2.00
- MLS#:
- 24051229
- Subdivision:
- Hathaway Manor
ADDITIONAL INFORMATION
Welcome to this fully renovated 3 bed 1.5 bath ranch home in Hathaway Manor! With over 2,050 finished sqft, this property is everything you have been searching for! When you enter, you are greeted by an open concept family room which leads you into the beautifully done kitchen. Luxury vinyl plank flooring throughout. Featuring gleaming white shaker style cabinetry, SS appliances w/ gas range & dark laminate top. Breakfast area offers a wall of windows providing ample natural light & additional storage cabinet. Head out to the back patio, a perfect spot to entertain family & friends this summer. Master bedroom features an on-suite bath. Two more generously sized bedrooms & nicely appointed hall bath complete the main level. The finished lower level offers a huge open recreation room, a sleeping room & office space. Oversized one car attached garage provides additional storage space. Schedule your private showing today!
$119,000
6817 Larry Lane St Louis, MO 63134
- Type:
- Single Family
- Sq.Ft.:
- n/a
- Status:
- Active
- Beds:
- 2
- Lot size:
- 0.17 Acres
- Year built:
- 1955
- Baths:
- 1.00
- MLS#:
- 24051158
- Subdivision:
- Krumm Court
ADDITIONAL INFORMATION
BACK ON THE MARKET, NO FAULT TO SELLER ..Welcome to this beautifully remodeled 2-bedroom home, an absolute gem that's ready for you to move in with a Passed Occupancy Inspection. As you step inside, you'll immediately notice the new laminated flooring that flows seamlessly throughout the entire house, providing a modern and cohesive look to the living space. The new windows, furnace, central air unit, and freshly painted walls flood each room with natural light, creating a bright and inviting atmosphere you'll love coming home to every day. Easy access to local amenities, schools, and parks. Don't miss out on this fantastic opportunity – bring your buyers today and experience the charm and quality of this wonderful home!
- Type:
- General Commercial
- Sq.Ft.:
- n/a
- Status:
- Active
- Beds:
- n/a
- Lot size:
- 0.14 Acres
- Year built:
- 1961
- Baths:
- MLS#:
- 24050874
ADDITIONAL INFORMATION
Charming perfect for that small growing congregation. Wow! 2400 Sq ft per level, main and Lower level totals 4800 Sq feet of finished space. It has offices, kitchenette, fellowship hall and classrooms. Sanctuary seats about 100. It’s the Perfect size! Additionally, main floor Pastors office, and additional office on main level not shown. LL Deacons pantry not shown. Includes a privacy fenced in side yard that makes a great place for a church picnic, or just relaxing together after church.
- Type:
- Single Family
- Sq.Ft.:
- 3,231
- Status:
- Active
- Beds:
- 4
- Lot size:
- 0.06 Acres
- Year built:
- 1902
- Baths:
- 4.00
- MLS#:
- 24050595
- Subdivision:
- Pattees Sub
ADDITIONAL INFORMATION
This 1909 Edwardian brick home on prestigious tree-lined street features a stunning MODERN LUXURY INTERIOR. Front portico entrance to OPEN CONCEPT floor plan with HIGH CEILINGS, designer lighting, HARDWOOD & MARBLE floors. Bright living room with built-ins, recessed lights, fireplace to-ceiling. Open dining room with glass block wall. Custom kitchen with EUROPEAN smooth-panel cabinets, center ISLAND BAR, tile backsplash, GRANITE counters, TOP-OF-THE-LINE fixtures & pantry with pull-outs. Main-floor bedroom suite with vessel sink, tub/shower combo. INDUSTRIAL stair railing up to owners suite with CUSTOM WARDROBE, sitting area, 2ND FIREPLACE, dual vanity with ART GLASS sinks, wall faucets, granite, deep JETTED TUB & glass block shower. Additional bedroom suite with Japanese tub, plus convenient laundry room & cedar closet. Tons of storage. Flexible 3rd floor GUEST LOFT with full bath. Updated water, PVC sewer, electric, furnace & water heaters. WALKABLE LOCATION near popular attractions.
- Type:
- Single Family
- Sq.Ft.:
- n/a
- Status:
- Active
- Beds:
- 4
- Lot size:
- 0.21 Acres
- Year built:
- 1890
- Baths:
- 1.00
- MLS#:
- 24049917
- Subdivision:
- Felix Coste
ADDITIONAL INFORMATION
This home offers approximately 1,700 square feet with four bedrooms and one bathroom. The property features a fenced yard that surrounds the entire lot, providing privacy and security. A detached two-car garage offers ample storage and parking. The backyard provides a pleasant outdoor space, and the home features new light fixtures throughout, enhancing the overall ambiance. This residence presents an ideal living environment for those seeking a comfortable and well-equipped property.
$169,900
9953 Duke Drive St Louis, MO 63136
- Type:
- Single Family
- Sq.Ft.:
- n/a
- Status:
- Active
- Beds:
- 3
- Lot size:
- 0.17 Acres
- Year built:
- 1954
- Baths:
- 1.00
- MLS#:
- 24051121
- Subdivision:
- Hathaway Meadows 2
ADDITIONAL INFORMATION
"Welcome home to this beautifully renovated gem at 9953 Duke Dr! This charming property offers 3 bedrooms, 1 bathroom, and a bonus room perfect for an office or extra storage space. With a brand-new roof and water heater, this home boasts both comfort and peace of mind. Step inside to discover a freshly updated bathroom and kitchen, creating a modern and inviting atmosphere for you to enjoy. The full basement provides ample storage or potential for additional living space. Outside, a covered carport offers convenience, while the spacious yard on a corner lot provides the perfect setting for outdoor gatherings or simply relaxing in the sunshine. Don't miss the opportunity to make this your dream home! With its desirable features and prime location, this property will surely attract eager buyers. Schedule a visit today and experience the magic of 9953 Duke Dr for yourself."
- Type:
- Single Family
- Sq.Ft.:
- n/a
- Status:
- Active
- Beds:
- 1
- Lot size:
- 0.07 Acres
- Year built:
- 1893
- Baths:
- 1.00
- MLS#:
- 24051031
- Subdivision:
- Rose Cottage Heights
ADDITIONAL INFORMATION
Welcome to this updated one-bedroom, one-bathroom home! Fresh paint and new flooring throughout give it a modern feel. Enjoy the outdoors with a fenced yard and the potential of an unfinished basement ready for your customization. Perfect for a fresh new start!
- Type:
- Condo
- Sq.Ft.:
- n/a
- Status:
- Active
- Beds:
- 2
- Year built:
- 1967
- Baths:
- 2.00
- MLS#:
- 24050892
- Subdivision:
- Lin Capri
ADDITIONAL INFORMATION
This beautifully maintained condo is truly move-in ready, offering a range of recent upgrades that include a new air conditioning and furnace system, a high-efficiency water heater, an upgraded dishwasher, and brand-new garage door with dual openers, as well as newly installed ceiling fans in the bedrooms and living room to enjoy a cool and comfortable living environment all year round. Experience stress-free living with the HOA taking care of all the essentials, including trash, water, and lawn maintenance. Plus, the property includes a community pool, perfect for lounging and cooling off during warm summer days. Whether you're a first-time buyer looking for a welcoming place to call home, or an investor seeking a highly desirable rental property, this centrally located condo is an opportunity you cannot afford to pass up!
$395,000
8227 Gravois Road St Louis, MO 63123
- Type:
- General Commercial
- Sq.Ft.:
- n/a
- Status:
- Active
- Beds:
- n/a
- Lot size:
- 0.75 Acres
- Year built:
- 1905
- Baths:
- MLS#:
- 24050814
ADDITIONAL INFORMATION
Office Building with residential space on second floor located on a corner lot and high traffic corridor in Affton. There is 2,400 square feet of office space on the main floor, currently leased to an accounting firm. There are 30 parking spaces on the parking lot. The property also includes a 450 square feet separate building with a two car garage and additional office space. The second floor consist of 2,400 square feet of residential living space with two fire places. The upstairs residential space is in need of renovations. REDEVELOPMENT OPPORTUNITY: This property is available for purchase with all or one of the following adjacent properties, together making a continuous 1.82 acre redevelopment site at the signalized intersection of Gravois and Heege: 8213 & 8205 Gravois Rd.
$675,000
8213 Gravois Road St Louis, MO 63123
- Type:
- General Commercial
- Sq.Ft.:
- n/a
- Status:
- Active
- Beds:
- n/a
- Lot size:
- 0.41 Acres
- Year built:
- 1937
- Baths:
- MLS#:
- 24050810
ADDITIONAL INFORMATION
Located on the high traffic street of Gravois is a 13,423 SF Retail/Warehouse/Office space, currently used as a performance motorcycle shop and woodshop. Recent updates to the building include new wiring, sandblasting, and HVAC (five years old) in the bike shop. The warehouse includes newer heaters, insulation, 14 ft clear height, and garage door. REDEVELOPMENT OPPORTUNITY: This property is available for purchase with all or one of the following adjacent properties, together making a continuous 1.82 acre redevelopment site at the signalized intersection of Gravois and Heege: 8205 & 8227 Gravois Rd.
$649,000
8205 Gravois Road St Louis, MO 63123
- Type:
- General Commercial
- Sq.Ft.:
- n/a
- Status:
- Active
- Beds:
- n/a
- Lot size:
- 0.66 Acres
- Year built:
- 1990
- Baths:
- MLS#:
- 24050805
ADDITIONAL INFORMATION
Located in the heart of Affton on the high-traffic corridor of Gravois is a 3,200 square foot retail building with excellent visibility and accessibility. Currently used by Mid America Arms, the space includes a sales floor, office, restroom, and storage room. There is ample parking for 40 cars. All new LED lighting & security cameras throughout. Zoning is C2 and ready for a wide range of commercial users. The roof is ten years old, and the HVAC is 16 years old. BUSINESS OPPORTUNITY: The well-established Mid America Arms business with a loyal following is also available for sale. The price listed here is for the property only; the sale of business operation with or without the property is subject to negotiations. REDEVELOPMENT OPPORTUNITY: This property is available for purchase with all or one of the following adjacent properties, together making a continuous 1.82 acre redevelopment site at the signalized intersection of Gravois and Heege: 8213 & 8227 Gravois Rd.
- Type:
- Single Family
- Sq.Ft.:
- 921
- Status:
- Active
- Beds:
- 2
- Lot size:
- 0.26 Acres
- Year built:
- 1934
- Baths:
- 2.00
- MLS#:
- 24050795
- Subdivision:
- East Lyndhurst
ADDITIONAL INFORMATION
Great investment property, raised ranch with locked in income! Please do not disturb tenant! The valulted open area makes it more open and spacious. 2 bedroom and 1-1/2 bath. The unique layout has steps down from foyer into main living/kitchen and up again to bedrooms. Newer kitchen cabinets and updated bathroom. Home has lots of closets with storage and basement with 1/2 bath. Private area. Rounded off with garage and private back yard. Tenant lease runs until Aug 2025!
- Type:
- Single Family
- Sq.Ft.:
- n/a
- Status:
- Active
- Beds:
- 2
- Year built:
- 1924
- Baths:
- 1.00
- MLS#:
- 24050761
- Subdivision:
- Smith Add
ADDITIONAL INFORMATION
Welcome to this newly renovated all brick home near the historic Marquette Park featuring 2 bedrooms and 1 modern bathroom along with a bonus room that can be used as an office or a quiet place to enjoy some peace and read a book. Enjoy the contemporary upgrades throughout. The updated kitchen offers new appliances including refrigerator and stove/oven range, light fixtures and backsplash. The HVAC system will be installed before closing date. Grab your favorite agent and make an appointment and see for yourself. This home is vacant and ready for its new owner.
- Type:
- Single Family
- Sq.Ft.:
- n/a
- Status:
- Active
- Beds:
- 3
- Lot size:
- 0.1 Acres
- Year built:
- 1891
- Baths:
- 1.00
- MLS#:
- 24050829
- Subdivision:
- Eiler Add
ADDITIONAL INFORMATION
This is a nicely finished home with an uncommon huge garage/workshop that's ripe for conversion to a studio apartment for rental income. Located in quiet Carondelet, the home opens to a large living and dining space with attractive wood floors in the main living/dining and front two bedrooms. Next a kitchen that can accommodate seating, a main floor laundry, full bathroom with tub and shower, & 3 bedrooms (rear room is a large bedroom or use as a flexible bonus room). A fenced in yard and a detached oversize 1,000sf garage that's been prepped to be a studio apartment, fully insulated & drywalled. Or keep it as an oversize workshop & garage. Garage features a separate electric & sewer system, roughed in gas & water lines for you to add a future kitchen & bath fixtures. The home is perfect for owner occupants or an investor looking for an income. Some additional updates include a new steel roof on house & garage, newer HVAC, hot water heater, copper water lines & electric.
- Type:
- Multi-Family
- Sq.Ft.:
- n/a
- Status:
- Active
- Beds:
- n/a
- Year built:
- 1926
- Baths:
- MLS#:
- 24050821
- Subdivision:
- Randall Place Twnhses
ADDITIONAL INFORMATION
CASH FLOW ANYONE? Here's an outstanding opportunity to increase your net worth, plus tax shelter the additional income. Two, 2 story Townhouse style duplexes, side-by-side. Each unit has three spacious bedrooms, 1.5 baths and an Eat-In Kitchen. Owner prefers to sell 4318-4320 and 4322-4324 Randall Place as a package for $320K but will consider selling individually for $160k per building; Sold AS-IS, the seller will not perform any repairs, including municipal occupancy. Your offer should include an earnest money check for $2,500, a solid pre-approval from a reputable lender; if cash offer, a recent proof of funds statement from your financial institution. All Units will be shown to the buyer with an accepted offer and receipt of deposit of earnest money from the title company. All units have been updated within the last three years; new concrete walk ways in the front, side and back, rear decks have been refurbished and a new sewer lateral has been installed. No sight-unseen offers.
- Type:
- Multi-Family
- Sq.Ft.:
- n/a
- Status:
- Active
- Beds:
- n/a
- Year built:
- 1926
- Baths:
- MLS#:
- 24050806
- Subdivision:
- Randall Place Twnhses
ADDITIONAL INFORMATION
CASH FLOW ANYONE? Here's an outstanding opportunity to increase your net worth, plus tax shelter the additional income. Two, 2 story Townhouse style duplexes, side-by-side. Each unit has three spacious bedrooms, 1.5 baths and an Eat-In Kitchen. Owner prefers to sell 4318-4320 and 4322-4324 Randall Place as a package for $320K but will consider selling individually for $160k per building; Sold AS-IS, the seller will not perform any repairs, including municipal occupancy. Your offer should include an earnest money check for $2,500, a solid pre-approval from a reputable lender; if cash offer, a recent proof of funds statement from your financial institution. All Units will be shown to the buyer with an accepted offer and receipt of deposit of earnest money from the title company. All units have been updated within the last three years; new concrete walk ways in the front, side and back, rear decks have been refurbished and a new sewer lateral has been installed. No sight-unseen offers.
- Type:
- Multi-Family
- Sq.Ft.:
- n/a
- Status:
- Active
- Beds:
- n/a
- Year built:
- 1926
- Baths:
- MLS#:
- 24050796
- Subdivision:
- Randall Place Twnhses
ADDITIONAL INFORMATION
CASH FLOW ANYONE? Here's an outstanding opportunity to increase your net worth, plus tax shelter the additional income. Two, 2 story Townhouse style duplexes, side-by-side. Each unit has three spacious bedrooms, 1.5 baths and an Eat-In Kitchen. Owner prefers to sell 4318-4320 and 4322-4324 Randall Place as a package for $320K but will consider selling individually for $160k per building; Sold AS-IS, the seller will not perform any repairs, including municipal occupancy. Your offer should include an earnest money check for $2,500, a solid pre-approval from a reputable lender; if cash offer, a recent proof of funds statement from your financial institution. All Units will be shown to the buyer with an accepted offer and receipt of deposit of earnest money from the title company. All units have been updated within the last three years; new concrete walk ways in the front, side and back, rear decks have been refurbished and a new sewer lateral has been installed. No sight-unseen offers.
- Type:
- Multi-Family
- Sq.Ft.:
- n/a
- Status:
- Active
- Beds:
- n/a
- Year built:
- 1926
- Baths:
- MLS#:
- 24048055
- Subdivision:
- Randall Place Twnhses
ADDITIONAL INFORMATION
CASH FLOW ANYONE? Here's an outstanding opportunity to increase your net worth, plus tax shelter the additional income. Two, 2 story Townhouse style duplexes, side-by-side. Each unit has three spacious bedrooms, 1.5 baths and an Eat-In Kitchen. Owner prefers to sell 4318-4320 and 4322-4324 Randall Place as a package for $320K but will consider selling individually for $160k per building; Sold AS-IS, the seller will not perform any repairs, including municipal occupancy. Your offer should include an earnest money check for $2,500, a solid pre-approval from a reputable lender; if cash offer, a recent proof of funds statement from your financial institution. All Units will be shown to the buyer with an accepted offer and receipt of deposit of earnest money from the title company. All units have been updated within the last three years; new concrete walk ways in the front, side and back, rear decks have been refurbished and a new sewer lateral has been installed. No sight-unseen offers.
$220,000
9149 Robin Court St Louis, MO 63144
- Type:
- Condo
- Sq.Ft.:
- 1,116
- Status:
- Active
- Beds:
- 2
- Lot size:
- 0.08 Acres
- Year built:
- 1984
- Baths:
- 2.00
- MLS#:
- 24046234
- Subdivision:
- Brentwood Forest Condo Ph Eight
ADDITIONAL INFORMATION
Meticulous 2 bedroom/2 bath first-floor garden unit -- priced to sell! One of only 8 units in Brentwood Forest with this popular floor plan, offering great room sizes and ample storage. With all the amenities of the popular Brentwood Forest community, plus the best location in Mid County, this is a tremendous opportunity for a place to call 'home'. From the charm of your covered porch to the bonus of a wood-burning fireplace, updated kitchens and bath with all appliances included -- washer & dryer too. The reasonable condo fees include some of the best amenities in town, plus water, trash, sewer, and exterior insurance - and best of all landscaping and snow removal for a true low-maintenance lifestyle. A one-year premium home protection plan is included for added peace of mind. Put this on your list to tour! VA APPROVED COMPLEX
- Type:
- General Commercial
- Sq.Ft.:
- n/a
- Status:
- Active
- Beds:
- n/a
- Lot size:
- 0.22 Acres
- Year built:
- 1927
- Baths:
- MLS#:
- 24048620
ADDITIONAL INFORMATION
**Great Mixed Use Opportunity**There are 2 Retail Storefront Spaces on the Main Level Plus 4 Single Family Units on the Upper Level*Retail Space is Divided with separate Entrances, but could be combined*The Upper apartments have their own private entrance, each unit has a Living Room/Kitchen/Bathroom and Bedroom*Being Sold As Is, Seller to do no Repairs or Inspections*Would make a Great Retail Space for Salon, Adult Daycare, Nails, Boutique, Convenience Store, Office Space, Retail, Plus 4 income generating Single Family Rental Units*Needs Work, Being Sold As Is*

Listings courtesy of MARIS MLS as distributed by MLS GRID, based on information submitted to the MLS GRID as of {{last updated}}.. All data is obtained from various sources and may not have been verified by broker or MLS GRID. Supplied Open House Information is subject to change without notice. All information should be independently reviewed and verified for accuracy. Properties may or may not be listed by the office/agent presenting the information. The Digital Millennium Copyright Act of 1998, 17 U.S.C. § 512 (the “DMCA”) provides recourse for copyright owners who believe that material appearing on the Internet infringes their rights under U.S. copyright law. If you believe in good faith that any content or material made available in connection with our website or services infringes your copyright, you (or your agent) may send us a notice requesting that the content or material be removed, or access to it blocked. Notices must be sent in writing by email to [email protected]. The DMCA requires that your notice of alleged copyright infringement include the following information: (1) description of the copyrighted work that is the subject of claimed infringement; (2) description of the alleged infringing content and information sufficient to permit us to locate the content; (3) contact information for you, including your address, telephone number and email address; (4) a statement by you that you have a good faith belief that the content in the manner complained of is not authorized by the copyright owner, or its agent, or by the operation of any law; (5) a statement by you, signed under penalty of perjury, that the information in the notification is accurate and that you have the authority to enforce the copyrights that are claimed to be infringed; and (6) a physical or electronic signature of the copyright owner or a person authorized to act on the copyright owner’s behalf. Failure to include all of the above information may result in the delay of the processing of your complaint.
Saint Louis Real Estate
The median home value in Saint Louis, MO is $149,000. This is lower than the county median home value of $248,000. The national median home value is $338,100. The average price of homes sold in Saint Louis, MO is $149,000. Approximately 56.37% of Saint Louis homes are owned, compared to 39.63% rented, while 4% are vacant. Saint Louis real estate listings include condos, townhomes, and single family homes for sale. Commercial properties are also available. If you see a property you’re interested in, contact a Saint Louis real estate agent to arrange a tour today!
Saint Louis, Missouri has a population of 29,897. Saint Louis is more family-centric than the surrounding county with 31.54% of the households containing married families with children. The county average for households married with children is 29.08%.
The median household income in Saint Louis, Missouri is $75,862. The median household income for the surrounding county is $72,562 compared to the national median of $69,021. The median age of people living in Saint Louis is 40.8 years.
Saint Louis Weather
The average high temperature in July is 88.8 degrees, with an average low temperature in January of 21.8 degrees. The average rainfall is approximately 41.1 inches per year, with 13.9 inches of snow per year.
