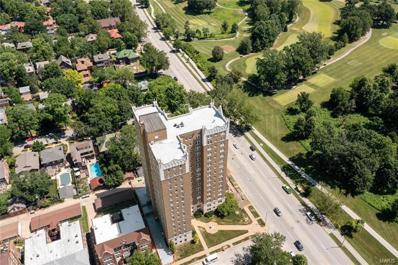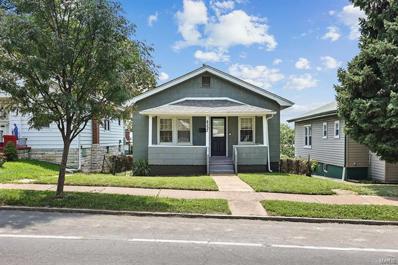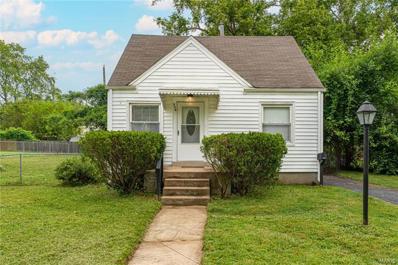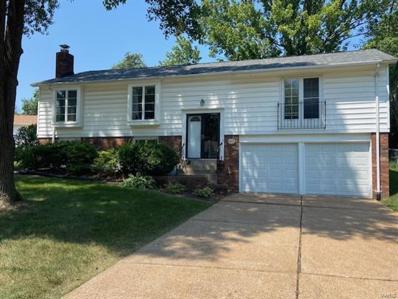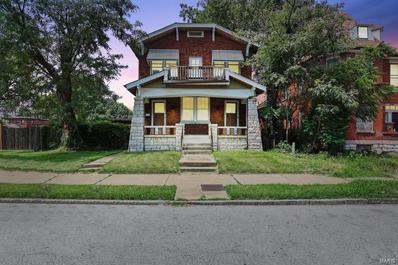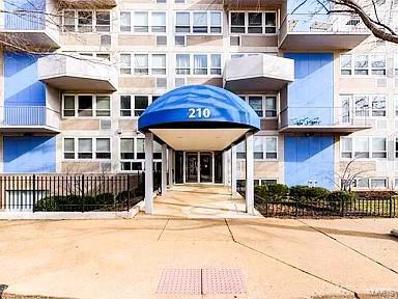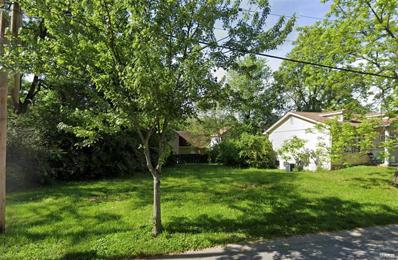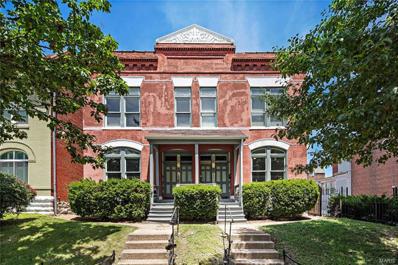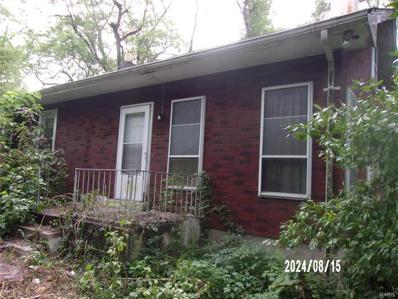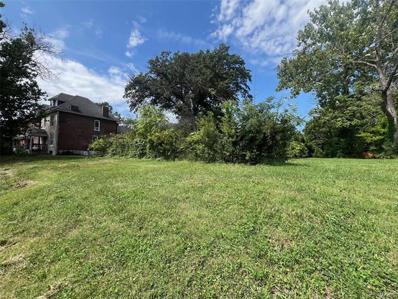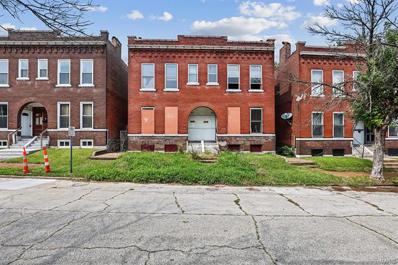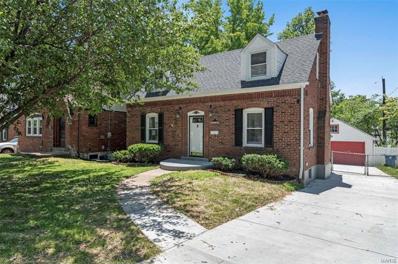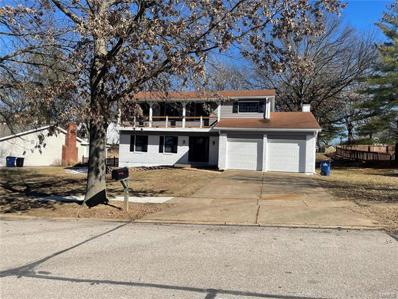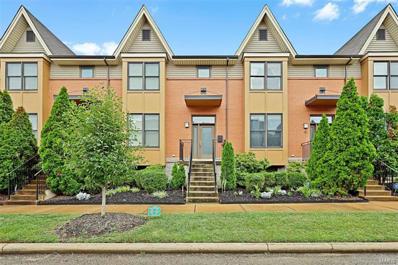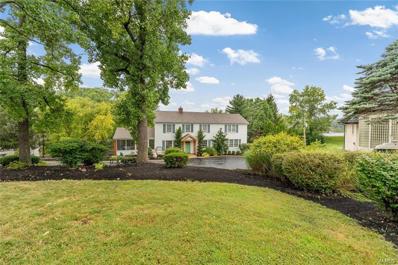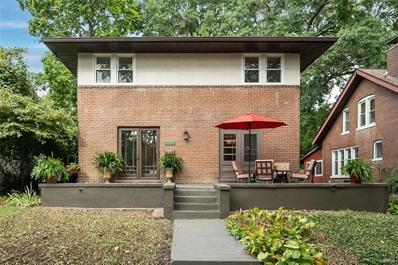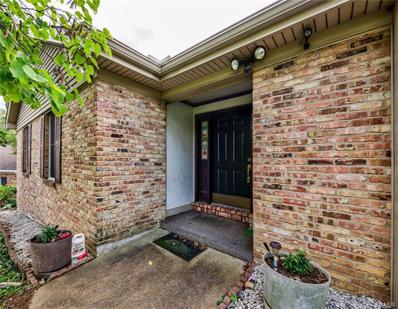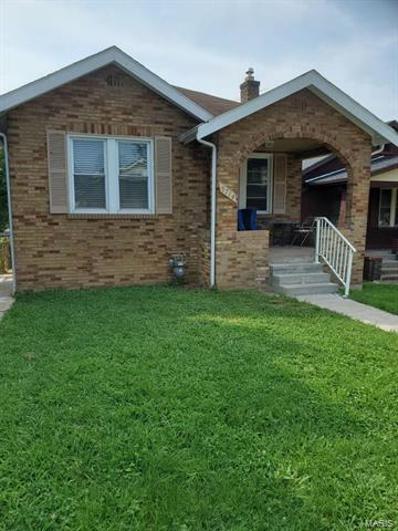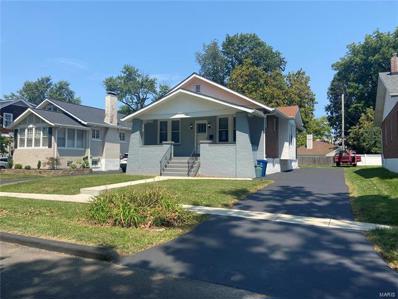Saint Louis MO Homes for Rent
- Type:
- Condo
- Sq.Ft.:
- n/a
- Status:
- Active
- Beds:
- 3
- Year built:
- 1929
- Baths:
- 2.00
- MLS#:
- 24022079
- Subdivision:
- 625 Skinker Condo
ADDITIONAL INFORMATION
Welcome to the Beaux Arts Building, boasting a sophisticated and chic lifestyle. You will LOVE the Spectacular 3 direction views overlooking Forest Park and the charming Demun neighborhood. This 3 bedroom & 2 full bath condo offers expansive entertaining spaces, hardwood floors, and amazing natural light throughout. Entry leads to living room & dining spaces. 3 private and spacious, bright bedrooms and two neutral full bathrooms. You will love the cozy eat in kitchen with neighborhood views and IN UNIT LAUNDRY. Tall ceilings, hardwood floors. This beautiful building offers a doorman and maintenance man, postal room, gym, storage unit, 1 garage space. Location - Location - The best that DEMUN has to offer with restaurants, shopping and more, all a stones throw from your front door. Forest Park is your backyard to enjoy! BONUS: This building just got a huge garage renovation and assessment has been paid in FULL by Seller.
- Type:
- Single Family
- Sq.Ft.:
- n/a
- Status:
- Active
- Beds:
- 2
- Lot size:
- 0.12 Acres
- Year built:
- 1925
- Baths:
- 1.00
- MLS#:
- 24051208
- Subdivision:
- Gravois Homesites Add
ADDITIONAL INFORMATION
Welcome to 4352 Chippewa, a stunning 2-bedroom, 1-bathroom home located in Bevo! Recently renovated from top to bottom, this charming home is perfect for anyone wanting to enjoy the benefits of city living. Step inside and you'll immediately notice the abundance of natural light that flows throughout the open-plan living area. The kitchen features newer stainless-steel appliances, stylish cabinets, and plenty space for cooking and entertaining.The bathroom has also been recently updated with modern fixtures and a sleek design. Two generously sized bedrooms make this home ideal. With a newer roof and updated windows, you can move into this maintenance free home with confidence! The basement is large, walk-out & ready to be finished! The backyard offers plenty of space for outdoor entertaining, and a large green space. The rear two car parking pad is definitely a bonus. Perfect for a first time homebuyer, someone looking to downsize or additional to your rental portfolio!
$235,000
954 Sanders Drive St Louis, MO 63126
Open House:
Wednesday, 11/13 8:00-11:00PM
- Type:
- Single Family
- Sq.Ft.:
- 1,350
- Status:
- Active
- Beds:
- 3
- Lot size:
- 0.2 Acres
- Year built:
- 1947
- Baths:
- 2.00
- MLS#:
- 24049462
- Subdivision:
- Westbrook Park
ADDITIONAL INFORMATION
Welcome to 954 Sanders, an updated charming 3 bedroom 1.5 bath home in Crestwood sitting on a double lot with a fully fenced backyard, complete with a shed built in 2021 for ample storage space. This home features bright and inviting spaces, an updated kitchen, freshly painted interiors, and a stunning vaulted shiplap ceiling in the large living room off of the kitchen. Seller recently added a new stainless steel refrigerator in the kitchen & new window a/c units to the upstairs rooms for more comfort. Other recent updates are a stainless steel dishwasher replaced in 2021, water heater in 2022, AC and fan motor in 2023, and a jaw-dropping downstairs bathroom remodel in 2021 featuring a clawfoot tub. This property is in a prime location just off of Big Bend Rd across the street from Sander's Park in the sought after Lindbergh School District. Don't miss your opportunity today to make this one YOUR home!
- Type:
- Single Family
- Sq.Ft.:
- 1,856
- Status:
- Active
- Beds:
- 3
- Lot size:
- 0.28 Acres
- Year built:
- 1969
- Baths:
- 2.00
- MLS#:
- 24048885
- Subdivision:
- Countryside Hill 1
ADDITIONAL INFORMATION
SELLER WILL CONSIDER ALL REASONABLE OFFERS! This Beautiful Home Has Lots of Living Space for Entertaining or Just Relaxing. Three Bedrooms Up and Bonus/ Guest Room/ Office on Lower Level. You Will Be Greeted With Gorgeous Wood Floors Throughout Much of the Home. Kitchen Boasts Beautiful Ceramic Tile Flooring. This Home Has a Large Living Room Upstairs and a Fantastic Family Room with Wood Burning Fireplace on the Lower Level. Very Nice Tile Work Professionally Installed in The Bathrooms. Includes a Two Car Garage with Opener, Mature Shade Trees, and Level Yard. Also, Granite Countertops in Kitchen and Only 3 Blocks to Bus Stop, Conveniently Located Only Minutes to Stores, Restaurants, Shopping Center, Fire Department, Police Department, Pools, Hospitals, and Much More! You Will Want to see the Many Updates Professionally Completed on This Home. Schedule an Appointment to View for Yourself.
- Type:
- Multi-Family
- Sq.Ft.:
- n/a
- Status:
- Active
- Beds:
- n/a
- Year built:
- 1925
- Baths:
- MLS#:
- 24051802
- Subdivision:
- City/stlouis
ADDITIONAL INFORMATION
Welcome to 6611 Michigan, a charming duplex located in the heart of Carondelet. This duplex features very large units (over 1200SF in each) with original hardwood floors. Both units have 2 bedrooms and 1 full bathroom with over sized living room and dining rooms. The second floor unit was recently occupied and is livable with minor repairs. This building has great potential and should bring in pretty good rental income once updated. Property is sold with adjacent double lot (70X137) and detached two car garage. With double lot you can build another duplex, start a city garden, lease for commercial purposes, etc. Here's your chance to own property and land in South City!
- Type:
- Condo
- Sq.Ft.:
- 814
- Status:
- Active
- Beds:
- 2
- Year built:
- 1959
- Baths:
- 1.00
- MLS#:
- 24047013
- Subdivision:
- Blu Condo
ADDITIONAL INFORMATION
A Rare find at this price! 2 bedroom upper level condo located near the Washington Avenue loft district in the heart of Downtown, just blocks from Union Station & the new MLS Stadium. This home features 42 in cabinets & granite counter tops. Nice open floor plan with abundance of windows to provide natural light & some great views of the City. The bedrooms are generously sized & have fabulous built in closets with tons of space. This unit has space for a stack washer/dryer in the unit, but there is also a laundry center in the building. Tons of community amenities for your use & enjoyment including the outdoor courtyard patio with gas grills & a stone fire pit, fitness center, Wi-Fi lounge, bike storage, personal storage lockers, doorman & the club room with a pool table, ping pong table, TVs, catering kitchen & media room. Unit comes with one covered gated parking spot. The location offers the full spectrum of downtown living; easy access to major highways! Property to be sold As-is.
- Type:
- Land
- Sq.Ft.:
- n/a
- Status:
- Active
- Beds:
- n/a
- Lot size:
- 0.11 Acres
- Baths:
- MLS#:
- 24051986
- Subdivision:
- Meacham Park
ADDITIONAL INFORMATION
Welcome to your new home site within the desirable Kirkwood area. With 50 feet of road frontage and 100 feet of lot depth this is the perfect lot to build your new home! Realize your dream home on this picturesque lot!
$599,000
2823 Henrietta St Louis, MO 63104
- Type:
- Multi-Family
- Sq.Ft.:
- n/a
- Status:
- Active
- Beds:
- n/a
- Year built:
- 1890
- Baths:
- MLS#:
- 24051944
- Subdivision:
- City/st Louis
ADDITIONAL INFORMATION
Architecturally significant four-family built located in The Gate District close to Lafayette Park, St. Louis University Hospital, St. Louis University School of Medicine and Cardinal Glennon Hospital. Rehabbed ~1,200 square foot 2 bed 1 bath units with updated kitchens with new cabinets, countertops, stainless steel appliances, renovated bathrooms, new flooring throughout, new back staircases. Newer roof, new electric panels, new HVAC, & all units have full-size washer & dryer inside the unit. In short, all the major updates/work is done here - "A" level finishes, young systems, and an exterior in good shape. Currently fully occupied w/ rents avg below $1/sf. With proforma/market rents at ~$1.13/sf ($1395/unit), the building delivers an 8% cap rate w/ a 1.25 DSCR at list price with current interest rates. Extensive media (including full video walkthrough of all units, basement, & exterior), 3D scans of two units, and documentation (survey etc) are available in supplements.
- Type:
- Single Family
- Sq.Ft.:
- n/a
- Status:
- Active
- Beds:
- 3
- Lot size:
- 0.9 Acres
- Year built:
- 1923
- Baths:
- 2.00
- MLS#:
- 24051769
- Subdivision:
- Highview Acres
ADDITIONAL INFORMATION
3 bedroom, 1.5 bath with 1 car garage on almost an acre lot. Property selling in AS IS condition. Submit offer on special sales contract with 3% earnest money or $1000 whichever is greater and proof of funds. No utilities to be turned on and seller to make no inspections or repairs. Buyer to verify schools and utilities. Property has to be on market 10 days before seller will review.
- Type:
- Land
- Sq.Ft.:
- n/a
- Status:
- Active
- Beds:
- n/a
- Lot size:
- 0.13 Acres
- Baths:
- MLS#:
- 24051942
- Subdivision:
- Lucas & Hunt Add
ADDITIONAL INFORMATION
MOTIVATED SELLER! Opportunity knocks!! Rare opportunity to own potentially two multifamily lots side by side! This is the perfect opportunity to land bank or build your investment portfolio. Investment minded owner occupants build and live in one unit while renting the second unit offsetting your monthly expenses. These cleared lots are ready for your vision to unfold. Surveys are available! Inquire for more information!
- Type:
- Land
- Sq.Ft.:
- n/a
- Status:
- Active
- Beds:
- n/a
- Lot size:
- 0.13 Acres
- Baths:
- MLS#:
- 24051934
- Subdivision:
- Lucas & Hunt Add
ADDITIONAL INFORMATION
MOTIVATED SELLER! Opportunity knocks! Rare opportunity to own potentially two multifamily lots side by side! This is the perfect opportunity to land bank or build your investment portfolio. Investment minded owner occupants build and live in one unit while renting the second unit offsetting your monthly expenses. These cleared lots are ready for your vision to unfold. Surveys are available! Inquire for more information, these won’t last long!
$149,900
920 Bates Street St Louis, MO 63111
- Type:
- Multi-Family
- Sq.Ft.:
- n/a
- Status:
- Active
- Beds:
- n/a
- Year built:
- 1904
- Baths:
- MLS#:
- 24051890
- Subdivision:
- South Kingshighway Park Add
ADDITIONAL INFORMATION
Charming Two-Family Home in Carondelet with Immediate Income Potential! Discover this exceptional two-family home nestled in the desirable Carondelet area, perfectly suited for both owner-occupants and savvy investors. This well-maintained property offers a fantastic opportunity for those looking for immediate income, with one unit currently occupied by a long-term tenant paying $850 per month. One unit avaiable to tour. Please do not distrub the tenant in the other unit.
- Type:
- Single Family
- Sq.Ft.:
- 2,880
- Status:
- Active
- Beds:
- 4
- Lot size:
- 0.07 Acres
- Year built:
- 2009
- Baths:
- 5.00
- MLS#:
- 24050672
- Subdivision:
- Wohkerts Magnolia Square
ADDITIONAL INFORMATION
Fantastic 4 bed/4.5 bath, newer construction home located in the super popular “The Hill” neighborhood. Open floor plan, gleaming hardwood on the first and second levels, tons of natural light, exceptional millwork with oversized baseboards, crown molding, fireplace with custom built ins. Primary en suite bedroom with tons of closet space, bathroom with dual vanities and separate tub/shower. Bonus second en suite bedroom with attached bath plus 2 additional light and bright bedrooms with a jack and jill bathroom. Don’t miss the second floor laundry. Partially finished lower level with family room and full bath adds even more living space. Fenced in yard with patio plus a 2 car attached garage. Some of the best, award winning restaurants are a just nice stroll or quick golf cart ride away. Great community with tons of impromptu and planned gatherings with kids playing and adults socializing in the back street almost every evening and weekend! An amazing opportunity!
- Type:
- Multi-Family
- Sq.Ft.:
- n/a
- Status:
- Active
- Beds:
- n/a
- Year built:
- 1909
- Baths:
- MLS#:
- 24045325
- Subdivision:
- Newhouse Add
ADDITIONAL INFORMATION
****Investment Opportunity**** Come see this great 2 unit property with 4 bedrooms, 2 baths, and 2000 sqft per unit in downtown St.Louis. Each space is a blank canvas ready for a creative buildout. With some work this can be a turn key investment.
$279,900
6436 Weber Road St Louis, MO 63123
- Type:
- Single Family
- Sq.Ft.:
- 1,315
- Status:
- Active
- Beds:
- 2
- Lot size:
- 0.12 Acres
- Year built:
- 1937
- Baths:
- 2.00
- MLS#:
- 24050461
- Subdivision:
- Gravois Park
ADDITIONAL INFORMATION
Welcome to this charming and beautifully renovated home in the desirable Affton area! This 2-bedroom, 1.5-bathroom gem is perfect for anyone searching for their dream home.As you step inside, you'll be greeted by professionally refinished hardwood floors that flow through the spacious living room, dining room, and both bedrooms. The kitchen is a true highlight, featuring modern stainless steel appliances, quartz countertops, a pantry, stylish backsplash tiles, and plenty of cabinet space.Upstairs, both generously sized bedrooms offer ample closet space.The updated bathrooms provide a fresh, modern feel.Additional features include a new roof, newer vinyl windows, six-panel doors, updated lighting, and a lovely wooden deck, perfect for outdoor relaxation. A new driveway adds convenience to your everyday life.The full walk-out basement provides a rec room, plenty of storage, and a laundry area.Plus, you’ll love the oversized 2-car garage.This home is truly a great opportunity.MUST SEE!!!
- Type:
- Single Family
- Sq.Ft.:
- 2,277
- Status:
- Active
- Beds:
- 4
- Lot size:
- 0.37 Acres
- Baths:
- 3.00
- MLS#:
- 24050740
- Subdivision:
- Dougherty Ridge 2
ADDITIONAL INFORMATION
Lovely House + Motivated Seller = YOUR HOME! close to highways 40/44 in Parkway School District! Everything is new! Spacious 4 bedroom, 2.5 bath 2-Story Home, situated on a spacious lot in the desirable Dougherty Ridge Subdivision. It has just under 2,300 SF of total living space. This home offers a beautiful, serene setting. Large exterior/entry doors and all new interior doors. The spacious floor plan features formal Living Room & Dining Room. An eat-in Kitchen with a breakfast room that features new cabinets and a large bay window. The Family Room is oversized, with a wood-burning fireplace and a view that leads to the large backyard. Featuring elegant light fixtures and gorgeous wood plank floors throughout. The 2nd floor features a Master Suite with a full Bath & plenty of closet space. There are 3 additional Bedrooms & a full Hall Bath. Brand new siding, windows, garage door, plumbing and electric. The basement is clean, dry, and waiting for your finishing touches. Home Warranty
- Type:
- Single Family
- Sq.Ft.:
- 1,311
- Status:
- Active
- Beds:
- 2
- Lot size:
- 0.42 Acres
- Year built:
- 1945
- Baths:
- 1.00
- MLS#:
- 24050704
- Subdivision:
- First Additon To Hicks Ridge
ADDITIONAL INFORMATION
Discover the potential of this spacious home, brimming with opportunities to make it your own! Currently listed as a two-bedroom, this property can easily be transformed into a four-bedroom home with a few modifications. Situated on a generous .42-acre corner lot, this 1,311 sq. ft. residence offers plenty of room to grow. The home features a large, level yard and includes an attached one-car garage as well as an additional two-car garage, providing ample space for vehicles and storage. The roof is relatively new, estimated to be 5-7 years old, and one of the furnaces has been updated within the last year. Please note that the home is being sold as-is, with no inspections or repairs to be made by the seller. Embrace the chance to personalize this diamond in the making and turn it into your dream home! Through inspections it was discovered the property needs a new septic tank which sellers were told $8000 to $10000. Sellers are willing to reduce price and/or credit for those repairs.
- Type:
- Condo
- Sq.Ft.:
- 1,900
- Status:
- Active
- Beds:
- 2
- Year built:
- 2005
- Baths:
- 4.00
- MLS#:
- 24050255
- Subdivision:
- Riva Condos
ADDITIONAL INFORMATION
Unbeatable Value! Ideal Location! Step into luxury living with this immaculate townhouse and experience the perfect blend of elegance and functionality in every corner. This charming townhome features a spacious and inviting open floor plan with 10' ceilings, a cozy gas fireplace, and stylish built-ins. The seamless flow leads you to a light-filled kitchen/breakfast area, where you'll find a gourmet kitchen equipped with elegant granite countertops, 42" cabinetry, and a convenient breakfast bar. Unwind in the adjoining breakfast room with a generous deck, offering the perfect spot for outdoor dining and relaxation. Upstairs, discover a lavish master suite with an upgraded bath and granite counter, a second bedroom suite with a huge walk-in closet, a laundry closet, and a double linen closet in the hallway. The finished lower level provides endless possibilities for a study, exercise room, or extra living space. With a two-car tucked-under garage, this townhome is truly move-in ready!
$389,900
6616 Heege Road St Louis, MO 63123
- Type:
- Single Family
- Sq.Ft.:
- 1,723
- Status:
- Active
- Beds:
- 2
- Lot size:
- 0.36 Acres
- Year built:
- 1937
- Baths:
- 4.00
- MLS#:
- 24048184
- Subdivision:
- Heege View
ADDITIONAL INFORMATION
BUYER'S COULD NOT GET FINANCING! APPRAISED OVER ASKING! NEW PRICE!! Beautiful Brick & Stone Grand Home w/beautiful Inlaid Wood Floors, Decorative Ceilings, Crown Moldings & 2 Fireplaces. New & Old mixed this one has unique features, w/wood windows & new windows. Formal Living & Dining rooms with a New Kitchen, Lots of White upscale Cabinetry, Granite Counter tops, Stainless Steel Appliances & Tile Flooring. Primary Bedroom is Vaulted w/Ceiling Fan, 2 regular closets & a walk in & a small 1/2 bath & a Non Functional fireplace. Main Floor Laundry. Hall bath w/double vanity w/granite tops, Claw Ft Tub & walk in shower. Large rm could be Family or Breakfast or both on main floor w/Engineered flooring. Full Bsmt w/plenty of storage & a Full Bath w/a shower. Large Carriage House Garage , . Lots of Extra Parking. Yard is fenced & has a inground salt water pool. True Gem!!
$578,000
12629 Rott Road St Louis, MO 63127
- Type:
- Single Family
- Sq.Ft.:
- 3,704
- Status:
- Active
- Beds:
- 4
- Lot size:
- 0.5 Acres
- Year built:
- 1948
- Baths:
- 4.00
- MLS#:
- 24047197
- Subdivision:
- Sunset Manor Lts 1 & 2 Bdy Adj
ADDITIONAL INFORMATION
Step into this updated two-story farmhouse located in Sunset Hills. The center hall floor plan greets you with a foyer that leads into a cozy living room featuring built-in bookcases and a fireplace. French doors open to a huge screened porch with a vaulted ceiling, perfect for outdoor entertaining, and a dining room ideal for hosting family gatherings. The renovated eat-in kitchen has stunning cabinetry, large pantry, and stainless steel appliances, including an induction range, and is open to the family room. The second floor offers 4+ bedrooms, each with generous closet space, and two full baths. The newly carpeted lower level features a rec room, full bath, and an expansive workshop/hobby area with walk-out access. Outside, enjoy the large deck, hot tub, and fenced backyard. Updates include newer HVAC and water heater, and a new roof will be installed in late August. Main floor laundry, two car garage, Lindbergh Schools. Conveniently located near Laumeier Sculpture Park!
- Type:
- Condo
- Sq.Ft.:
- 1,980
- Status:
- Active
- Beds:
- 3
- Lot size:
- 0.07 Acres
- Year built:
- 1967
- Baths:
- 3.00
- MLS#:
- 24046547
- Subdivision:
- Beau Jardin Twnhms A Condo
ADDITIONAL INFORMATION
Welcome to this spacious townhome with over 1,900 Sqft of sophisticated living space. Featuring 3 generously sized bedrooms & 3 bathrooms designed for tranquility and comfort with a floor plan that effortlessly blends the living areas. The kitchen's elegant pass-through creates a seamless flow for entertaining and the dining area is perfect for hosting dinner parties. The primary bedroom offers a large walk-in closet, allowing plenty of space for all your garments. Partially finished basement adds even more living area, a utility room that can provide an abundance of storage and private laundry hook, all complete with a walk-out. The backyard is privately fenced-in with a patio making it an ideal space for pets and kids to roam freely. HOA does take care of sewer, water, and trash services and this home has just passed the municipal inspection. Peaceful residential atmosphere, conveniently located near the vibrant heart of Creve Coeur. This is more than just a home; it's a lifestyle.
- Type:
- Single Family
- Sq.Ft.:
- n/a
- Status:
- Active
- Beds:
- 3
- Lot size:
- 0.17 Acres
- Year built:
- 1914
- Baths:
- 2.00
- MLS#:
- 24050396
- Subdivision:
- University Heights
ADDITIONAL INFORMATION
Welcome to this enchanting century-old home nestled in a serene, established neighborhood. This charming residence, brimming with old-world character, features 3 bedrooms and 1.5 baths. You'll be captivated by its original hardwood floors, trim, and doors, which blend beautifully with modern updates. Recent renovations include a new kitchen equipped with stainless steel appliances and custom cabinetry, new light fixtures throughout, and fresh paint. Enjoy enhanced comfort with newly installed zoned heating and cooling, new windows, and a modernized electric panel with partial wiring updates. Experience the vibrant lifestyle of University City, with an array of shopping, dining, and entertainment options just a short walk away.
- Type:
- Single Family
- Sq.Ft.:
- n/a
- Status:
- Active
- Beds:
- 4
- Lot size:
- 0.45 Acres
- Year built:
- 1980
- Baths:
- 3.00
- MLS#:
- 24038944
- Subdivision:
- Spring Valley 2
ADDITIONAL INFORMATION
Looking for something in the Kirkwood area that you can make your own? This home offers amazing livability, spacious rooms, and just needs you and your vision. It has an amazing great room that is vaulted and includes a woodburning fireplace. Nice and cozy for this upcoming winter. The primary suite includes a walk in closet and walks out to a covered patio. The home also boasts a large eat in kitchen with all appliances included, a separate dining room, a level (and fenced) backyard, plus a large finished lower level complete with a recreation room, 3 bonus rooms, and a full bath. The home also boasts a new HVAC in 2021. Located in a serene and friendly neighborhood, it provides easy access to top-rated Kirkwood schools, shopping, dining, and recreational facilities. Experience the best of suburban living with the convenience of urban amenities just minutes away. Don't miss this incredible opportunity to make this your forever home! All it needs is you!
- Type:
- Single Family
- Sq.Ft.:
- n/a
- Status:
- Active
- Beds:
- 2
- Lot size:
- 0.09 Acres
- Year built:
- 1929
- Baths:
- 1.00
- MLS#:
- 24051400
- Subdivision:
- St Louis
ADDITIONAL INFORMATION
Adorable blonde brick in Walnut Park West! Main floor includes 2 bedrooms and 1 bath, with a full dining room area and eat in kitchen on the main floor plus lots of room to spread out into the basement. This home has been meticulously cared for by both the seller and the current tenant. Do not disturb tenant. No showings without an accepted contract.
- Type:
- Single Family
- Sq.Ft.:
- n/a
- Status:
- Active
- Beds:
- 2
- Lot size:
- 0.16 Acres
- Year built:
- 1924
- Baths:
- 1.00
- MLS#:
- 24046773
- Subdivision:
- Lawler
ADDITIONAL INFORMATION
Experience the charm of this beautifully remodeled two-bedroom, one-bathroom brick home at 821 Brownell. This residence features a welcoming front porch and a newly updated driveway leading to the back yard and a delightful back porch. The exterior boasts recently painted new soffits, fascia, and gutters, enhancing its curb appeal. Inside, the home offers an open floor plan with laminate flooring throughout, complemented by tile in the bathroom. The family room is centered around a lovely fireplace, perfect for cozy gatherings. The kitchen is a chef's dream, featuring new cabinetry with granite countertops, an electric range, dishwasher, and tile flooring. Descend the stairs to find a basement equipped with a gas furnace, sump pump, and gas water heater. The property also includes updated electric and plumbing systems, along with extra storage space. This home combines modern amenities with classic elegance, making it a perfect retreat.

Listings courtesy of MARIS MLS as distributed by MLS GRID, based on information submitted to the MLS GRID as of {{last updated}}.. All data is obtained from various sources and may not have been verified by broker or MLS GRID. Supplied Open House Information is subject to change without notice. All information should be independently reviewed and verified for accuracy. Properties may or may not be listed by the office/agent presenting the information. The Digital Millennium Copyright Act of 1998, 17 U.S.C. § 512 (the “DMCA”) provides recourse for copyright owners who believe that material appearing on the Internet infringes their rights under U.S. copyright law. If you believe in good faith that any content or material made available in connection with our website or services infringes your copyright, you (or your agent) may send us a notice requesting that the content or material be removed, or access to it blocked. Notices must be sent in writing by email to [email protected]. The DMCA requires that your notice of alleged copyright infringement include the following information: (1) description of the copyrighted work that is the subject of claimed infringement; (2) description of the alleged infringing content and information sufficient to permit us to locate the content; (3) contact information for you, including your address, telephone number and email address; (4) a statement by you that you have a good faith belief that the content in the manner complained of is not authorized by the copyright owner, or its agent, or by the operation of any law; (5) a statement by you, signed under penalty of perjury, that the information in the notification is accurate and that you have the authority to enforce the copyrights that are claimed to be infringed; and (6) a physical or electronic signature of the copyright owner or a person authorized to act on the copyright owner’s behalf. Failure to include all of the above information may result in the delay of the processing of your complaint.
Saint Louis Real Estate
The median home value in Saint Louis, MO is $149,000. This is lower than the county median home value of $248,000. The national median home value is $338,100. The average price of homes sold in Saint Louis, MO is $149,000. Approximately 56.37% of Saint Louis homes are owned, compared to 39.63% rented, while 4% are vacant. Saint Louis real estate listings include condos, townhomes, and single family homes for sale. Commercial properties are also available. If you see a property you’re interested in, contact a Saint Louis real estate agent to arrange a tour today!
Saint Louis, Missouri has a population of 29,897. Saint Louis is more family-centric than the surrounding county with 31.54% of the households containing married families with children. The county average for households married with children is 29.08%.
The median household income in Saint Louis, Missouri is $75,862. The median household income for the surrounding county is $72,562 compared to the national median of $69,021. The median age of people living in Saint Louis is 40.8 years.
Saint Louis Weather
The average high temperature in July is 88.8 degrees, with an average low temperature in January of 21.8 degrees. The average rainfall is approximately 41.1 inches per year, with 13.9 inches of snow per year.
