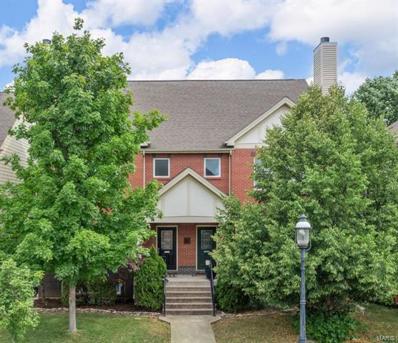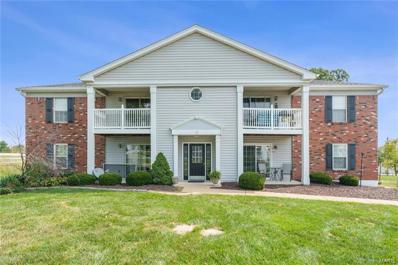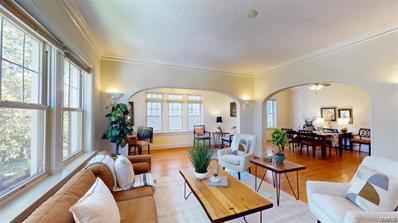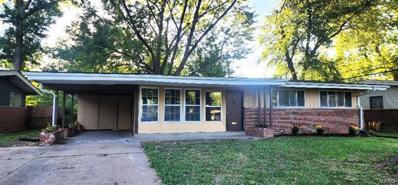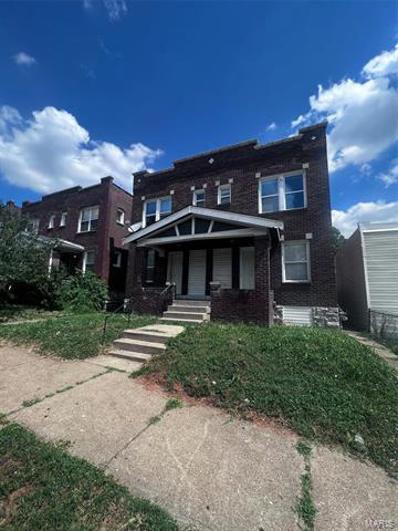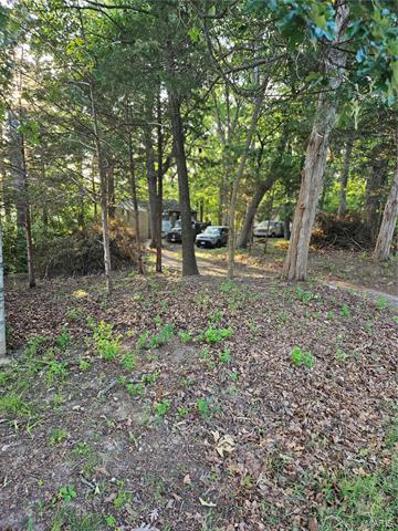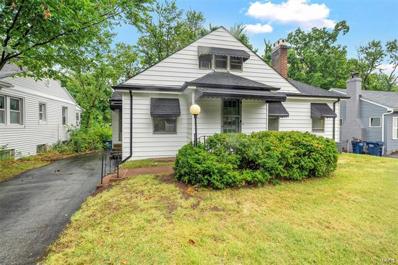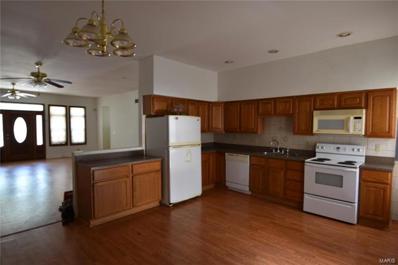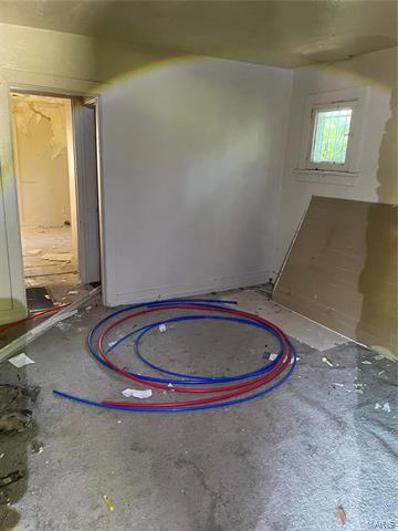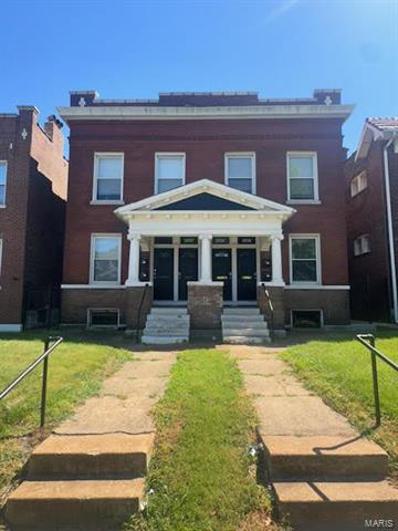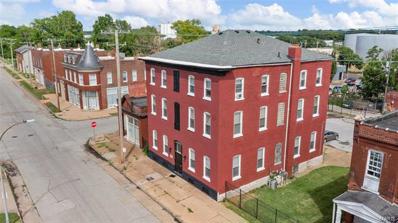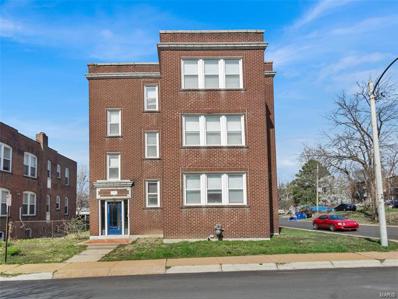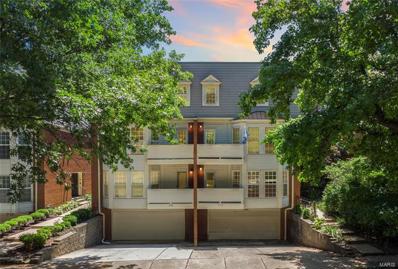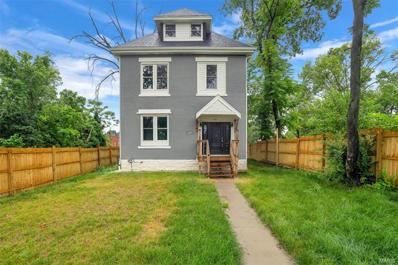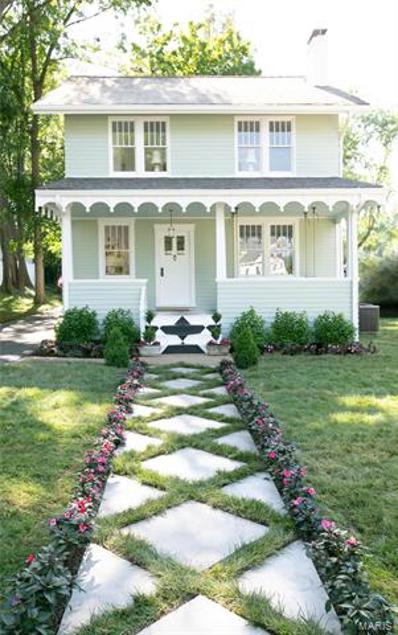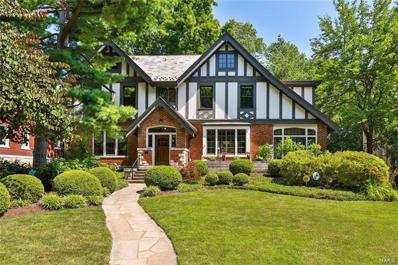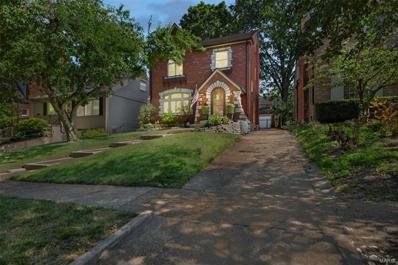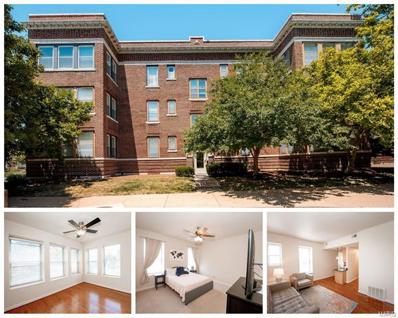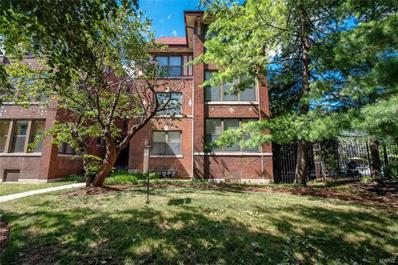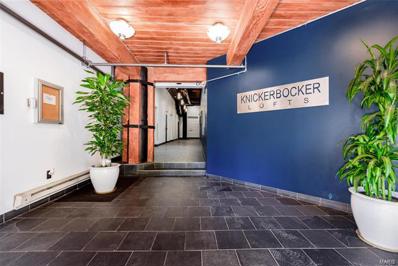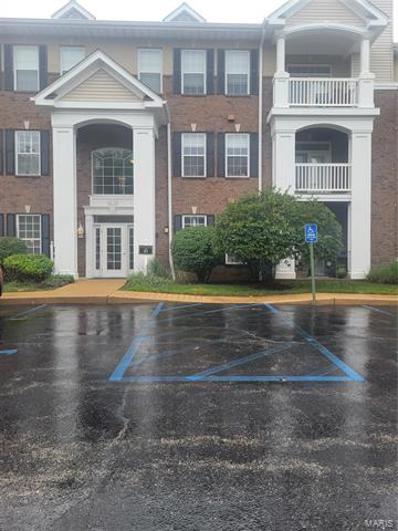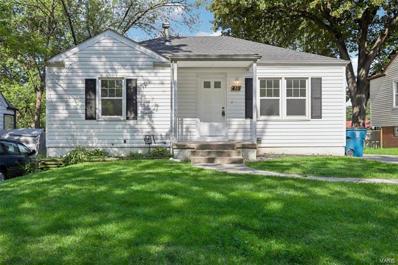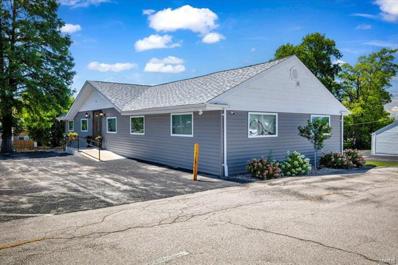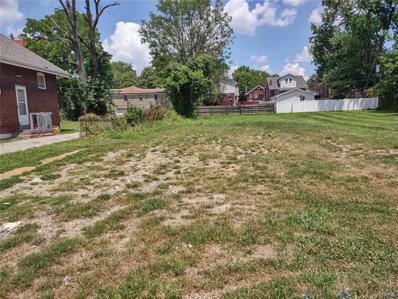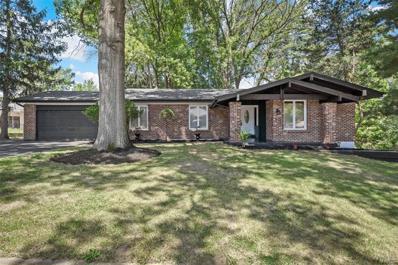Saint Louis MO Homes for Rent
$449,000
4245 Olive Street St Louis, MO 63108
- Type:
- Single Family
- Sq.Ft.:
- 2,944
- Status:
- Active
- Beds:
- 4
- Baths:
- 4.00
- MLS#:
- 24040380
- Subdivision:
- Gaslight Square
ADDITIONAL INFORMATION
Spacious multi-level semi-detached townhome in Gaslight Square provides the perfect home in an incredible area of the city! 1st floor includes entryway w/closet & powder room, hall to kitchen w/access to custom deck & lovely backyard. Combo Living/Dining w/wood-burning fireplace is open to the eat-in kitchen w/lots of storage & newer stainless steel appliances. Hardwood floors & ceramic tile on first level. Second level includes owner's ensuite w/large closet & bathroom w/double vanity, separate tub & shower. 2 guest BR's (one currently used as a home office), another full bath & laundry. 3rd level includes a fourth BR & full bath. Lower level is partially finished; perfect for game night, entertaining, or an additional guest sleeping area. Huge storage area & closet in LL. Home includes a 2-car detached garage! So many amenities close in Central West End: restaurants, shopping, Forest Park, hospitals, major highways, 10 mins to downtown;15 mins to Clayton; 20 mins to airport.
- Type:
- Condo
- Sq.Ft.:
- 960
- Status:
- Active
- Beds:
- 2
- Lot size:
- 0.06 Acres
- Year built:
- 1988
- Baths:
- 2.00
- MLS#:
- 24036910
- Subdivision:
- Berview Condo 1
ADDITIONAL INFORMATION
Priced below estimated value! MOVE-IN READY! Open floor plan w/ 2Bed/ 2 Bath and Bonus Room! End unit in HIGHLY desired Berview Condo Community! Vaulted ceiling in Kitchen offers on trend white custom cabinets, granite counters, SS appliances & pantry. Kitchen/Dining opens to the natural light filled living room w/ vaulted ceilings, wood floors and glass slider to private covered balcony w/ large storage closet. Each spacious bedroom boasts TRIPLE closets for lots of storage and it's own bathroom w/ large vanity & tub/shower. In unit laundry room. Large Bonus Room could be office/den/utility rm/mudroom/craft rm or just extra storage. Washer/Dryer and Refrigerator in kitchen STAY. Enjoy summers in the beautiful community pool. Lots of common ground green space too. Fantastic Location - Near restaurants, shopping, schools, medical & major highways. Highly rated Mehlville School District! Low HOA at ONLY $210 a month that includes water, sewer, trash, pool, roof, siding.
- Type:
- Condo
- Sq.Ft.:
- n/a
- Status:
- Active
- Beds:
- 2
- Year built:
- 1929
- Baths:
- 1.00
- MLS#:
- 24036641
- Subdivision:
- 6218 Southwood Condos
ADDITIONAL INFORMATION
Est. 1929. Experience sophisticated living at its finest in this elegant 2 bedroom, 1 bath condo nestled on the 3rd floor of a stately brick building in the desirable Demun neighborhood. Featuring gorgeous hardwood floors & decorative plaster moldings, 9 ft. ceilings, large windows which flood rooms w/ natural light & exquisite craftsmanship throughout, this home exudes timeless beauty. Updated kitchen w/ floor-to-ceiling white cabinetry & tile bath w/ tub & separate shower add modern convenience to this classic home. Enjoy your own urban oasis on the spacious back deck w/ 3rd floor views or in the peaceful gated courtyard, both offering a serene escape. Ample basement storage, in-unit washer/dryer & convenient garage parking. Located right next to Forest Park (trails, zoo, golf, museums, The Muny, etc), about 1 mile from Wash U, within walking distance to trendy Demun & minutes from Clayton restaurants & shops. Don't miss this one!
$148,900
10532 Murat Drive St Louis, MO 63136
- Type:
- Single Family
- Sq.Ft.:
- n/a
- Status:
- Active
- Beds:
- 3
- Lot size:
- 0.18 Acres
- Year built:
- 1955
- Baths:
- 2.00
- MLS#:
- 24036559
- Subdivision:
- Hathaway Manor 3
ADDITIONAL INFORMATION
Welcome to this single level living abode with 3 Bedrooms and multiple Bathrooms! The vaulted ceilings throughout the home & vast number of windows provides that feeling of roomy spaciousness. Our open floor plan showcases a built-in shelving unit between the Living Room & Dining Room. Having the 3-season Sunroom access from the Dining Room & egress to the Patio allows for versatile uses. The Kitchen boasts solid surface countertops, stainless steel farm sink w/disposal, & a 4-burner gas range. The Primary Bedroom with multiple windows & dedicated bathroom makes it an owner's haven. Noticeable upon your approach through the neighborhood, the lot offers mature tree shading with a level yard accommodating for any outdoor activity. Covered attached parking is key to our 4-season environment w/an enclosed storage area & home access. This newly renovated home features fresh paint, new carpet, new windows & doors, new utilities, equipment, appliances & more. Let us know your offer to own!
- Type:
- Multi-Family
- Sq.Ft.:
- n/a
- Status:
- Active
- Beds:
- n/a
- Year built:
- 1926
- Baths:
- MLS#:
- 24041224
- Subdivision:
- Phillips Add
ADDITIONAL INFORMATION
LOOKING FOR CASH FLOW?? Don't miss this huge and recently renovated 2 family property in South St. Louis City. Property has new flooring, new finishes including paint. Tear off membrane style roof was installed January 2024. Beautiful turn of the century architecture includes high ceilings, limestone basement and all brick exterior. Hurry to see this affordable investment property before it's SOLD.
$350,000
4751 Mehl Avenue St Louis, MO 63129
- Type:
- Land
- Sq.Ft.:
- n/a
- Status:
- Active
- Beds:
- n/a
- Lot size:
- 1.96 Acres
- Baths:
- MLS#:
- 24037565
- Subdivision:
- N/a
ADDITIONAL INFORMATION
Here is a rare opportunity: a tiny fraction under two acres in a fabulous residential area backing up to Kingsborough subdivision. There are two structures on the property. The garage is definitely a tear-down. The house is a two bed, 1 bath cottage built in 1951. It could be spruced up if the buyer's intent was to build additional homes on the property and turn it into a family compound. The best use of this wedge shaped lot would probably be to subdivide it into generous plots for multiple individual homes. Property sold "As Is". Seller to provide nor pay for any testing or changes.
- Type:
- Single Family
- Sq.Ft.:
- 1,310
- Status:
- Active
- Beds:
- 2
- Lot size:
- 0.18 Acres
- Year built:
- 1925
- Baths:
- 2.00
- MLS#:
- 24041061
- Subdivision:
- J S Steinecke Add
ADDITIONAL INFORMATION
Price reduced. Super cute 2bed/2bath bungalow in well-loved Shrewsbury! Updates include white shaker cabinets with granite countertops in the kitchen, the second-floor bathroom and refinished hardwood floors. You have a nice sunroom off the family room to sit and enjoy your morning coffee. Freshly painted interior and exterior with a new roof. Newer furnace and water heater. Make it yours and bring your personal touches. Lots of room to make your updates with the new price. Won’t last long at this price! Great location close to parks, highways and shopping.
$179,000
7617 Ivory Avenue St Louis, MO 63111
- Type:
- Single Family
- Sq.Ft.:
- 2,826
- Status:
- Active
- Beds:
- 3
- Lot size:
- 0.06 Acres
- Year built:
- 1855
- Baths:
- 3.00
- MLS#:
- 24041030
- Subdivision:
- The Patch In The Carondelet Area
ADDITIONAL INFORMATION
*** HUGE PRICE REDUCTION *** TOTALLY GUT REHABBED in 2003 * Somebody spent a TON OF MONEY !! (DGL DEVELOPMENT INC - according to City Records & Permits) FIRST CLASS JOB TOO * Now, 21 years later... could use some "SPIFFING" ! STILL & YET... A Really COOL Place & A Lotta Bricks * Thermal Windows AND Thermal Doors * Zoned Heating & Cooling-1 for each floor * Lotsa Oak Cabinets * A Lil Park Across The Street * Primary Bed Rm is H U G E!! Features a Walk In Closet, 6'X8' * Whirlpool Bath with Shower Double Bowl Vanity * Coffered Ceiling * WHEWWWW !! Hall Bath & 2 More Spacious Bed Rms * LOTSA BIG CLOSETS IN THIS HOME * Main Floor Laundry(8'X13') & Has a 1/2 Bath * 2 Car Garage was Built in 2006 with Nice Overhead Door & Electric Opener * Front Entry Has a Unique Triangular Patio with Wrought Iron & Tile (16'X16'X20') * Rear Patio is 10X15 * This IS Truly A MARVELOUS Home * 50 Gal Water Heater * Alarm System * "OH BOY!" Front Door Was a Pricey One... Leaded Glass Above & Both Side Panels *
- Type:
- Single Family
- Sq.Ft.:
- n/a
- Status:
- Active
- Beds:
- 3
- Lot size:
- 0.11 Acres
- Year built:
- 1926
- Baths:
- 2.00
- MLS#:
- 24041023
- Subdivision:
- Mckinley School Add
ADDITIONAL INFORMATION
Great Northeast St. Louis County rental asset. Perfect addition to your rental portfolio, starter home or downsize. Two bedrooms, one bathroom with a full basement on a good-sized lot. FHA not recommended.
$519,000
1830 Russell St Louis, MO 63104
- Type:
- Multi-Family
- Sq.Ft.:
- n/a
- Status:
- Active
- Beds:
- n/a
- Year built:
- 1907
- Baths:
- MLS#:
- 24038357
- Subdivision:
- Allens Add
ADDITIONAL INFORMATION
Full gut rehab, large 1000 sq ft 1 bd 1 bath. Newer systems including all plumbing, electrical wiring and panels, water heaters, hvac, sewer laterals, windows, roof approx 6 years old and maintained yearly. New Gutters and downspouts running into new concrete sidewalks with drains. Basement walls fully tuckpointed. New custom-built steel back porch and vinyl awning. Three units have washer dryer in unit. Two units with very high end finished, third and fourth are renovated but not quite to same level. Rents are below market with various one year lease end dates. Market rents upon turns would be $1395, $1395, $1195, and $1095 making this becoming a true 7.2 + Cap for a full gut rehabbed building which is very rare. Current rents way below market at $850,$950,$1150,$1150
- Type:
- Multi-Family
- Sq.Ft.:
- n/a
- Status:
- Active
- Beds:
- n/a
- Lot size:
- 0.23 Acres
- Year built:
- 1892
- Baths:
- MLS#:
- 24040936
ADDITIONAL INFORMATION
Don't miss this fantastic opportunity to add 6 units to your portfolio! This well maintained 6-family in the desirable Carondelet neighborhood brings in $4,915 per month in rent w/ potential for $5,370+. Each unit includes a functional floor plan, 2 spacious bedrooms, 1 full bathroom, a kitchen w/ a breakfast bar, living room, vaulted ceilings & in unit laundry. 3 of the 6 units have been recently renovated & each unit features newer kitchen appliances. Individual storage units in the basement for each tenant. Step outside to the well kept yard & expansive parking lot for convenient off street parking. 100% occupied, brand new roof, recent tuck pointing, new plumbing stacks, updated units, well maintained HVAC & newer appliances make this a low maintenance, cash flowing investment. Owners have taken amazing care of this building! Sits on a quiet street close to Carondelet Park, YMCA, schools, public transport, shops & more. You will be proud to own this building for years to come!
- Type:
- Multi-Family
- Sq.Ft.:
- n/a
- Status:
- Active
- Beds:
- n/a
- Year built:
- 1929
- Baths:
- MLS#:
- 24040764
- Subdivision:
- Delmar Garden
ADDITIONAL INFORMATION
Welcome to this investment opportunity in the vibrant Loop neighborhood, ideally located near Washington University. This multifamily property has 3 LARGE units, each offering spacious living with 4 bedrooms and 1 bath. With its large living spaces and prime location, tenants will be drawn to the convenience and comfort this property offers. Investors will appreciate the potential to increase rental income in this high-demand area. Enjoy the benefits of a great walking score, ensuring easy access to amenities and transportation options. Basement community coin operated laundry facility, provides added convenience for tenants. To further enhance tenant satisfaction, off-street parking is available, offering both convenience and peace of mind
- Type:
- Condo
- Sq.Ft.:
- 1,728
- Status:
- Active
- Beds:
- 3
- Year built:
- 1981
- Baths:
- 2.00
- MLS#:
- 24028778
- Subdivision:
- Central West End Neighborhood
ADDITIONAL INFORMATION
Luxurious 3 Bedroom, 1.5 Bath Townhome nestled in St. Louis’ most exclusive neighborhood, a prime CWE location! This spectacular home boasts a bright and spacious floorplan with over 1,700 Sqft of living space! The No thru, tree lined, low traffic, cul-de-sac street takes you to welcoming curb appeal and convenient off-street parking, plus the tuck under garage makes coming home a breeze. Highlights: renovation kitchen (2024), fresh paint throughout, new LVP in foyer and carpet on stairs (2024), 2nd floor laundry, 2 balconies, storage room, and a private pool! Within walking distance to grocery, fine dining, nightlife, shopping, the breathtaking Cathedral Basilica, Chase Park Plaza, and close proximity to the campuses of BJC, WashU, SLU, and the Cortex Innovation Community. Enjoy the accessibility of being close to everything with easy access to Interstates 70, 64/40, and 44. If convenience and location are important factors in your lifestyle, you can confidently call this your home!
- Type:
- Single Family
- Sq.Ft.:
- n/a
- Status:
- Active
- Beds:
- 5
- Lot size:
- 0.25 Acres
- Year built:
- 1901
- Baths:
- 4.00
- MLS#:
- 24040199
- Subdivision:
- Cabanne Add
ADDITIONAL INFORMATION
Stunning! 5 bed, 3.5 bath 3-story on 1/4 acre in St. Louis City is a MUST SEE! Location is an up & coming revitalized area with a lot of new development & just seconds from CWE! Custom craftsmanship, stylish design & extra-touch details will amaze! This home has been entirely remodeled from top to bottom, inside & out & includes updated flooring & carpet as well as new doors & windows, 5” baseboards, custom lighting throughout, a modern color palette, updated baths & a designer kitchen. You will definitely want to retreat to this master suite & relax after a long day. Be sure to notice the abundance of natural light in the spacious great room. As an added bonus, the roof is only a couple of years old and fencing has been added! Let’s not forget about the updated zoned HVAC system for your convenience & the updated water, sewer, gas, & electric service lines. Close to Fitz's, Mission Taco,& Blueberry Hill. Easy access to Hwys 40/64 and 170.
$675,000
227 Gray Avenue St Louis, MO 63119
- Type:
- Single Family
- Sq.Ft.:
- n/a
- Status:
- Active
- Beds:
- 3
- Lot size:
- 0.18 Acres
- Year built:
- 1912
- Baths:
- 2.00
- MLS#:
- 24039652
- Subdivision:
- Sarpy Tr
ADDITIONAL INFORMATION
Ideally situated on one of the premier streets in the heart of historic Webster Groves, and offered for sale on the open market for the first time since it was built in 1912, this charming home has been beautifully restored and professionally decorated. The large front porch creates a welcoming entrance to the comfortable, light interior spaces. An entry hall leads to a living room with fireplace, a large dining room, and a beautiful kitchen with high-end appliances, center island and French doors leading to the spacious back yard. The second floor includes three large bedrooms and a full bath. A cozy third floor bedroom/playroom is accessed by its own private staircase. There is plenty of closet and storage space throughout. This is a remarkable home within walking distance from nearby restaurants, shops, grocery stores and schools.
$1,065,000
7159 Kingsbury Boulevard St Louis, MO 63130
- Type:
- Single Family
- Sq.Ft.:
- n/a
- Status:
- Active
- Beds:
- 5
- Lot size:
- 0.36 Acres
- Year built:
- 1924
- Baths:
- 4.00
- MLS#:
- 24037750
- Subdivision:
- University Heights
ADDITIONAL INFORMATION
This grand Tudor-style home in the ever-popular University Heights exudes timeless elegance at every turn. Step into the expansive living room, featuring an impressive Ernest A. Batchelder fireplace, a true hallmark of the American Arts & Crafts movement, takes center stage. The sun-drenched dining room flows into a beautifully updated eat-in kitchen (2020), with a large center island, abundant cabinets, & a massive picture window that bathes the space in natural light. The adjoining sunporch showcases Batchelder's exquisite tile work. Outside, the generous yard invites lively gatherings & outdoor enjoyment. The roof deck offers a magical retreat, perfect for bird watching, reading a book, or soaking up the sun. From intricate woodwork to stunning wood floors, this home overflows with character & charm. Located just minutes from Clayton, The Loop, & Forest Park, this residence combines convenience with classic beauty. Don’t miss the chance to make this enchanting house your home!
- Type:
- Single Family
- Sq.Ft.:
- 2,197
- Status:
- Active
- Beds:
- 3
- Lot size:
- 0.12 Acres
- Year built:
- 1936
- Baths:
- 2.00
- MLS#:
- 24036224
- Subdivision:
- West University 3
ADDITIONAL INFORMATION
Welcome to 7812 Stanford Ave, a delightful 3-bedroom, 1.5-bathroom home nestled in the heart of U-City. This home exudes warmth and character, boasting beautiful wood floors throughout and original stained glass windows that capture the essence of its historic charm. The first floor features a spacious living room, an elegant dining area, a modern kitchen, and an updated walk-out sunroom. Upstairs has 3 spacious bedrooms and another updated sunroom off the primary. Step outside into the outdoor patio and seating area, ideal for hosting gatherings or enjoying a quiet morning coffee. The landscaped backyard provides a private retreat, complete with a two-car garage for convenient parking and additional storage. Located in the desirable University City neighborhood, this home combines classic architecture with modern amenities. Don't miss the opportunity to make this charming property your new home sweet home.
- Type:
- Condo
- Sq.Ft.:
- n/a
- Status:
- Active
- Beds:
- 2
- Year built:
- 1915
- Baths:
- 2.00
- MLS#:
- 24030678
- Subdivision:
- Waterman-kingbury Condo
ADDITIONAL INFORMATION
This move-in-ready 2bd/2ba condo is located in Debaliviere Place on a closed off cul-de-sac. Featuring 2 assigned parking spaces in a secure lot. Inside, enjoy an updated kitchen w/ granite counters, stainless appliances (fridge included), & separate breakfast room. Good size Living area. Full Hall Bath w/ ceramic tile surround & granite counters. Both bedrooms offer ample closet space, w/ the primary suite featuring a spacious en-suite bath with two sinks, granite counters, & ceramic tile floors. Private in-unit laundry (washer/dryer included) and a covered 15x14 deck. Exclusive basement storage and access to a fitness center nearby. Optional membership for the Debaliviere Place pool. Conveniently located, Its on the WashU Shuttle Bus Line, near Forest Park, the Zoo, Universities, Hospitals, Restaurants, & Highways. Water heater new in 2022. PASSED City Occupancy Inspection & Ready to Move In! Property is Eligible for Live Near Your Work Program. Transferrable Home Warranty Included!
- Type:
- Condo
- Sq.Ft.:
- 700
- Status:
- Active
- Beds:
- 2
- Year built:
- 1914
- Baths:
- 1.00
- MLS#:
- 24040677
- Subdivision:
- Waterman 4 Condo
ADDITIONAL INFORMATION
Welcome to the exciting Skinker/DeBaliviere neighborhood! This part of Waterman is closed on the DeBaliviere end so it's quiet. You'll love this cheery first floor FULLY FURNISHED corner condo with loads of windows and so much natural light. Fantastic location right next door to the DeBaliviere neighborhood pool and walking distance to Forest Park, Metrolink, the Delmar Loop trolley car and Wash U. shuttle which picks up around the corner. Beautiful hardwood floors, efficient sleek kitchen featuring modern white cabinets, granite countertops and subway tile. In unit washer and dryer. Unit also comes with an 8X11 storage unit. All of the furnishings are being offered with sale. Condo fee includes gym membership (located at the corner of Kingsbury and DeBaliviere) Membership to the neighborhood pool also available for an additional yearly fee. Located minutes from Wash U, BJC, U City loop. Walk to the Muny, Boathouse, the Zoo and everything that legendary Forest Park has to offer.
Open House:
Sunday, 9/29 7:00-9:00PM
- Type:
- Condo
- Sq.Ft.:
- n/a
- Status:
- Active
- Beds:
- 1
- Year built:
- 1907
- Baths:
- 1.00
- MLS#:
- 24040137
- Subdivision:
- Knickerbocker Lofts Condominiums
ADDITIONAL INFORMATION
Welcome to urban living at its finest in the heart of St. Louis. This stunning loft located at 507 N 13th Street, Unit 705, offers a unique blend of historic charm and modern convenience. Step into a spacious open floor plan adorned with high ceilings and complemented by large windows that flood the space with natural light. The modern kitchen boasts stainless steel appliances, ample cabinet space, and a stylish breakfast bar that provides seating and additional storage. A cozy sleeping area provides a private retreat separate from the living space. Adding to the functionality of this impressive space is an in-unit washer and dryer, seamlessly integrated with the walk-in closet for ultimate convenience. Take advantage of the rooftop terrace offering panoramic views, ideal for both entertaining and relaxation. With easy access to public transportation and major highways, commuting is effortless!
- Type:
- Condo
- Sq.Ft.:
- n/a
- Status:
- Active
- Beds:
- 3
- Year built:
- 2003
- Baths:
- 3.00
- MLS#:
- 24040711
- Subdivision:
- Mill Crossing Condo 3
ADDITIONAL INFORMATION
Enjoy this impressive 3 bed, 3 bath 2183 sq ft Condo with updates galore, including HVAC, HWH, Dishwasher, Gas Stove, 10 window replaced, plus much more. The large great rm is accented with a marble fireplace, 9 ft ceilings, crown molding, and slider leading to a covered deck. A 20ft Master Bdr features an adjoining ensuite dual vanities, jetted tub and separate shower. The 14x14 master walk in closet has custom dresser, jewelry drawer and a variety of hanging levels & sweater shelving. A kitchen features maple cabinets, granite counters, dbl oven & SS frig. Custom window treatments thru unit. The 2nd bedroom features an attached full bath & 3rd a window seating area. The flexible dining room/office has a coffered ceiling. In unit laundry rm has cabinets & sink. Do you want a gated carefree lifestyle? Amenities: Heated underground parking w 2 spots, elevator, clubhouse, pool, sauna, fitness center, business center, storage unit, walking path & meticulously landscaped.
- Type:
- Single Family
- Sq.Ft.:
- n/a
- Status:
- Active
- Beds:
- 2
- Lot size:
- 0.14 Acres
- Year built:
- 1948
- Baths:
- 1.00
- MLS#:
- 24027712
- Subdivision:
- Ferguson Park
ADDITIONAL INFORMATION
Freshly updated charming TWO bedroom ONE full bath home ready for its new owner -be it owner-occupant or move-in-ready rental this is one to add to your "must-see" list. New kitchen and bath, freshly painted with new carpet, LVP flooring, and fixtures throughout. HVAC serviced, newer roof and windows - so you'll find it as a turn-key property - easy to rent/own and maintain. As an added bonus, one-year premium ACHOSHA home protection plan is in place for added peace of mind. - Several assistance programs for first-time home buyers too. -- Add this to your tour list today~
- Type:
- General Commercial
- Sq.Ft.:
- n/a
- Status:
- Active
- Beds:
- n/a
- Lot size:
- 0.44 Acres
- Year built:
- 1950
- Baths:
- MLS#:
- 24040359
ADDITIONAL INFORMATION
New furnaces, new plumbing, new electric, new roof. The building was almost completely redone in 2021 and 2022
- Type:
- Land
- Sq.Ft.:
- n/a
- Status:
- Active
- Beds:
- n/a
- Lot size:
- 0.18 Acres
- Baths:
- MLS#:
- 24038679
- Subdivision:
- Vinita Park
ADDITIONAL INFORMATION
- Type:
- Single Family
- Sq.Ft.:
- 2,706
- Status:
- Active
- Beds:
- 5
- Lot size:
- 0.36 Acres
- Year built:
- 1968
- Baths:
- 3.00
- MLS#:
- 24039843
- Subdivision:
- Whispering Hills 2
ADDITIONAL INFORMATION
Calling All Trendsetters! Unveil the extraordinary at 12670 Whispering Hills Lane, a St. Louis stunner. This isn't just a house; it's a lifestyle upgrade, freshly renovated for those who demand style and space. Main Level: Discover four bedrooms, a cozy hearth room, elegant dining room, and a chef-inspired kitchen. Sleek laminate floors flow seamlessly throughout. Lower Level Luxury: Two expansive recreational areas await your creative touch. Design the ultimate entertainment zone or private retreat. A bonus room, extra bedroom, and convenient half bath add even more allure. Move-In Ready: From the gleaming tile shower surrounds to the modern fixtures, every detail has been thoughtfully curated. Don't Miss Out: 12670 Whispering Hills Lane is more than a house; it's a lifestyle. Contact us today!

Listings courtesy of MARIS MLS as distributed by MLS GRID, based on information submitted to the MLS GRID as of {{last updated}}.. All data is obtained from various sources and may not have been verified by broker or MLS GRID. Supplied Open House Information is subject to change without notice. All information should be independently reviewed and verified for accuracy. Properties may or may not be listed by the office/agent presenting the information. The Digital Millennium Copyright Act of 1998, 17 U.S.C. § 512 (the “DMCA”) provides recourse for copyright owners who believe that material appearing on the Internet infringes their rights under U.S. copyright law. If you believe in good faith that any content or material made available in connection with our website or services infringes your copyright, you (or your agent) may send us a notice requesting that the content or material be removed, or access to it blocked. Notices must be sent in writing by email to [email protected]. The DMCA requires that your notice of alleged copyright infringement include the following information: (1) description of the copyrighted work that is the subject of claimed infringement; (2) description of the alleged infringing content and information sufficient to permit us to locate the content; (3) contact information for you, including your address, telephone number and email address; (4) a statement by you that you have a good faith belief that the content in the manner complained of is not authorized by the copyright owner, or its agent, or by the operation of any law; (5) a statement by you, signed under penalty of perjury, that the information in the notification is accurate and that you have the authority to enforce the copyrights that are claimed to be infringed; and (6) a physical or electronic signature of the copyright owner or a person authorized to act on the copyright owner’s behalf. Failure to include all of the above information may result in the delay of the processing of your complaint.
Saint Louis Real Estate
The median home value in Saint Louis, MO is $197,750. This is higher than the county median home value of $184,100. The national median home value is $219,700. The average price of homes sold in Saint Louis, MO is $197,750. Approximately 53.79% of Saint Louis homes are owned, compared to 39.62% rented, while 6.59% are vacant. Saint Louis real estate listings include condos, townhomes, and single family homes for sale. Commercial properties are also available. If you see a property you’re interested in, contact a Saint Louis real estate agent to arrange a tour today!
Saint Louis, Missouri has a population of 29,897. Saint Louis is less family-centric than the surrounding county with 25.96% of the households containing married families with children. The county average for households married with children is 29.23%.
The median household income in Saint Louis, Missouri is $67,426. The median household income for the surrounding county is $62,931 compared to the national median of $57,652. The median age of people living in Saint Louis is 42.4 years.
Saint Louis Weather
The average high temperature in July is 88.5 degrees, with an average low temperature in January of 21.5 degrees. The average rainfall is approximately 42.3 inches per year, with 8.4 inches of snow per year.
