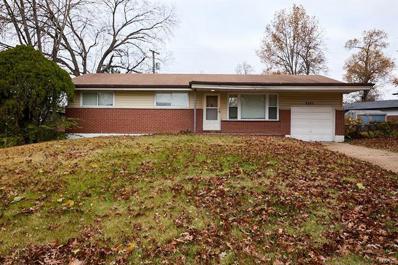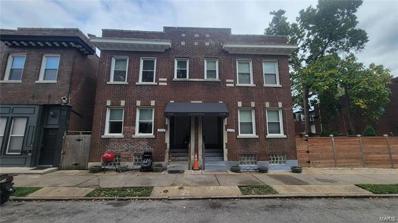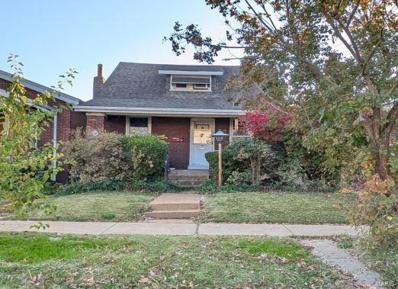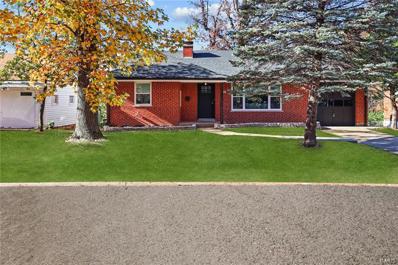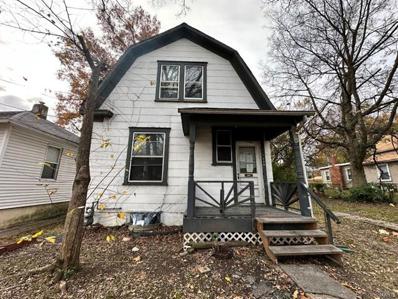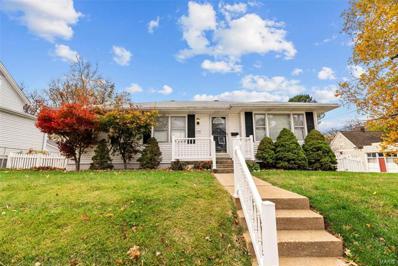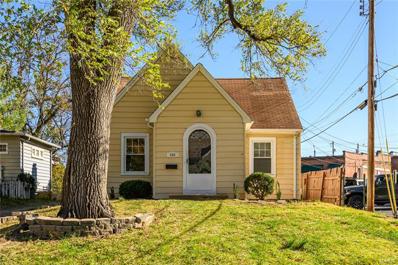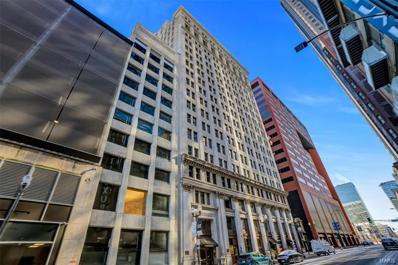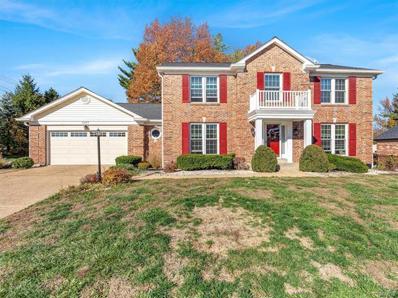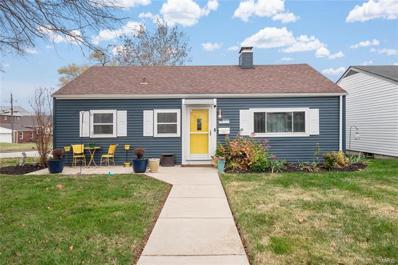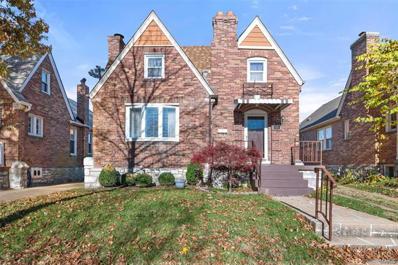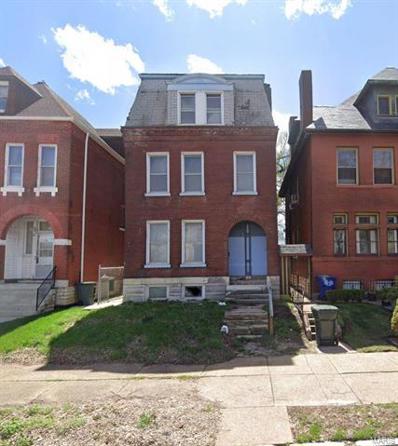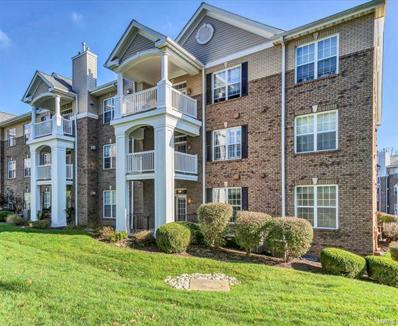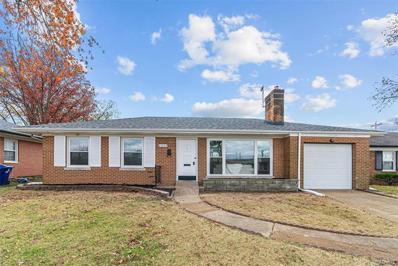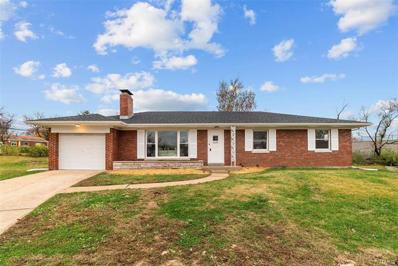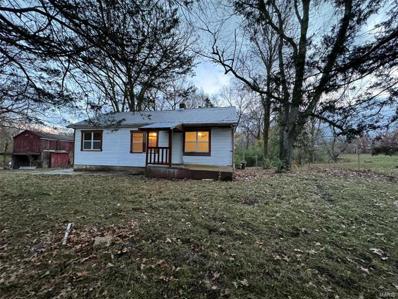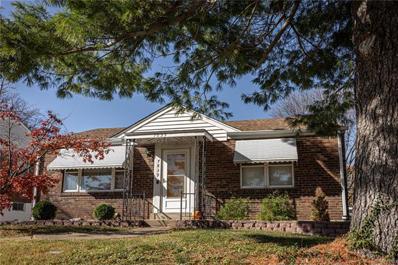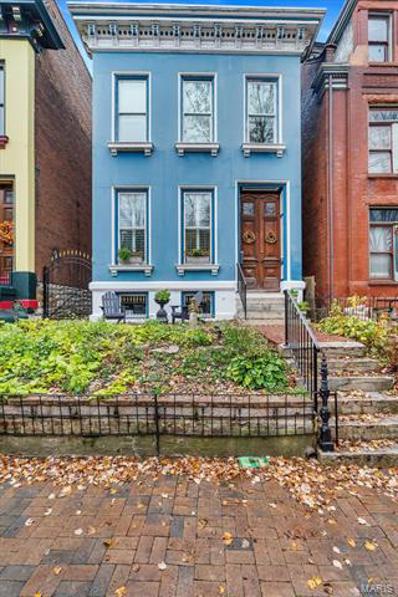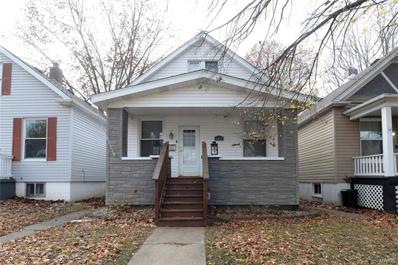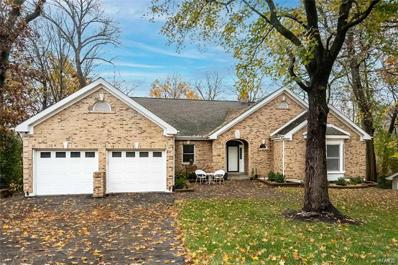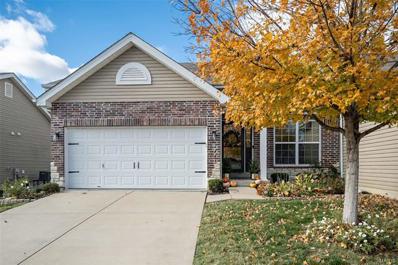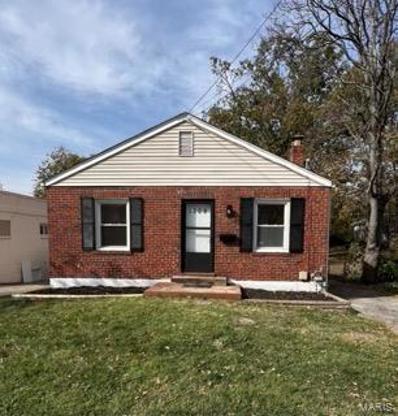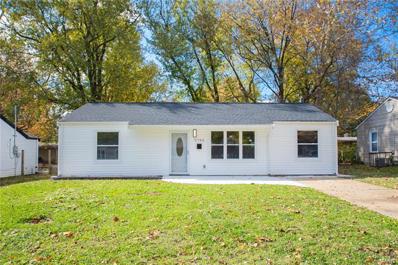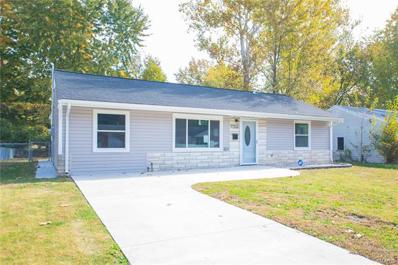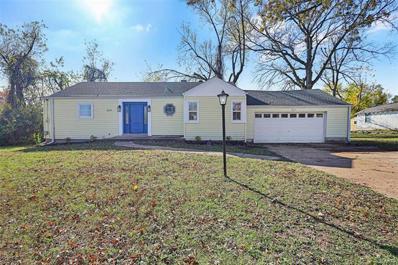Saint Louis MO Homes for Rent
- Type:
- Single Family
- Sq.Ft.:
- n/a
- Status:
- NEW LISTING
- Beds:
- 3
- Lot size:
- 0.15 Acres
- Year built:
- 1954
- Baths:
- 1.00
- MLS#:
- 24072763
- Subdivision:
- Hathaway Meadows 3
ADDITIONAL INFORMATION
Calling all investors! Here’s your opportunity to finish this home and keep as a rental or flip it and list for sale. New flooring and baseboards already complete. Seller to do no inspections or repairs. Buyers responsibility to verify schools and square footage. Check out rental comps. Good opportunity to cash flow!
- Type:
- Multi-Family
- Sq.Ft.:
- n/a
- Status:
- NEW LISTING
- Beds:
- n/a
- Year built:
- 1909
- Baths:
- MLS#:
- 24062215
- Subdivision:
- Benton Park
ADDITIONAL INFORMATION
OUTSTANDING OPPORTUNITY!!! Two COMPLETELY UPDATED condos make up the left hand side of this stately Benton Park building! Recently gutted and rebuilt with NEW everything and party occupied, this one's sure to please! Two units for one money! Schedule a showing today! Property is to be sold in its current as-is condition with no warranties or representations by the Seller. Seller will not make repairs nor provide any inspections. Seller's addendum is required after terms of sale are agreed upon. Special Sale Contract (Form #2043) required. Proof of funds or pre-approval letter required with offer.
- Type:
- Single Family
- Sq.Ft.:
- 572
- Status:
- NEW LISTING
- Beds:
- 2
- Lot size:
- 0.09 Acres
- Year built:
- 1923
- Baths:
- 1.00
- MLS#:
- 24072843
- Subdivision:
- Mcdermott Park Add
ADDITIONAL INFORMATION
This cozy bungalow was built in 1923 and features a spacious approximately 572 square feet, 2 bedrooms, 1 bath, and on nice sized lot. REO Occupied – NO ACCESS OR VIEWINGS of this property. Please DO NOT DISTURB the occupant. "As is" cash only sale with no contingencies or inspections. Buyer will be responsible for obtaining possession of the property upon closing. Auction
$215,000
4105 Oreon Avenue St Louis, MO 63121
- Type:
- Single Family
- Sq.Ft.:
- n/a
- Status:
- NEW LISTING
- Beds:
- 3
- Lot size:
- 0.14 Acres
- Year built:
- 1955
- Baths:
- 2.00
- MLS#:
- 24072824
- Subdivision:
- Electric Homesites
ADDITIONAL INFORMATION
Welcome to this absolutely stunning, completely rehabbed ranch-style home that exudes elegance and sophistication. This property is a perfect blend of modern amenities and timeless design, offering comfort and style in every corner. Newly upgraded chef's kitchen, granite counters, SS matching appliances, Hardwood flooring custom cabinets, French door refrigerator, dishwasher, microwave, disposal and gas range. LL features a humongous open floor plan family room a full bath and so much storage! New hvac, plumbing, water heater, ceramic tiled competing ensuite and New windows, New roof, freshly painted, gutters & downspouts. The level backyard frames a private entertainment oasis surrounded by trees, patio. This is a beautiful home !! Write fast!
- Type:
- Single Family
- Sq.Ft.:
- 1,072
- Status:
- NEW LISTING
- Beds:
- 2
- Lot size:
- 0.07 Acres
- Year built:
- 1908
- Baths:
- 1.00
- MLS#:
- 24072820
- Subdivision:
- Mcnamee Heights
ADDITIONAL INFORMATION
Come make this charming bungalow your own. Make this one your new home just minutes from Heman and Janet Majerus Parks, restaurants, shopping, the zoo and Washington University.
- Type:
- Single Family
- Sq.Ft.:
- n/a
- Status:
- NEW LISTING
- Beds:
- 3
- Lot size:
- 0.16 Acres
- Year built:
- 1954
- Baths:
- 1.00
- MLS#:
- 24072732
- Subdivision:
- Greenwood Add
ADDITIONAL INFORMATION
Welcome to this charming 3-bedroom, 1 bath ranch just a quick walk from all of the Maplewood shops and restaurants! The spacious kitchen is the heart of the home, featuring ample cabinetry and generous counter space. A large versatile room off the kitchen offers endless possibilities—dining room, office, or playroom—the choice is yours! The fully fenced backyard with a classic white picket fence provides a private retreat. Enjoy plenty of parking with spots in front, alongside the house, and a carport that fits at least two cars. This home offers the perfect opportunity to move in and build equity while adding your personal touches. Roof is about 3 years old. Sellers believe there is hardwood under the carpeting. Sellers will complete the municipal inspection for peace of mind. House will be sold as is. Don’t miss this fantastic opportunity in the area's most desirable locations!
$295,000
446 Alma Avenue St Louis, MO 63119
- Type:
- Single Family
- Sq.Ft.:
- n/a
- Status:
- NEW LISTING
- Beds:
- 2
- Lot size:
- 0.11 Acres
- Year built:
- 1937
- Baths:
- 1.00
- MLS#:
- 24072328
- Subdivision:
- Shady Side
ADDITIONAL INFORMATION
This stylish 2+b/1b bungalow is poised in one of the most coveted neighborhoods. The open concept living space is flooded with natural light, featuring a LR that flows into a separate DR; both showcasing gleaming wood floors. The kitchen is a showstopper with stainless appliances, tile backsplash, granite, & plenty of cabinet space to keep things tidy & organized. 2 spacious bedrooms w/ wood flooring, & a chic updated full bath complete the main. Upstairs, this versatile space offers endless possibilities; use it as a 3rd bedroom, a creative office, or a laid-back FR. With its airy vibe & walk-in closet, it’s perfect for however you want to live. Step outside to the covered patio overlooking the spacious, level backyard. The LL is perfect for all your storage needs, & off-street parking. Just a short walk to trendy shops, local dining, grocery, schools, & only minutes to the highway & downtown Webster Groves. This home is the perfect blend of comfort, character, & unbeatable location.
- Type:
- Condo
- Sq.Ft.:
- 1,368
- Status:
- NEW LISTING
- Beds:
- 2
- Year built:
- 1914
- Baths:
- 2.00
- MLS#:
- 24071918
- Subdivision:
- Supplemental Marquette Bldg Up
ADDITIONAL INFORMATION
Welcome to Marquette Condos, where sophistication and style unite in the heart of St. Louis! This stunning 2-beds, 2-bath condo offers an open floor plan with recessed lighting, beautiful engineered wood floors, and expansive windows showcasing panoramic views. The modern eat-in kitchen is a chef’s dream, featuring stainless steel appliances, custom cabinetry, and sleek, contemporary fixtures designed for both beauty and functionality. The serene master suite features a spacious vanity and a spa-like bathroom, creating a private retreat. Additional conveniences include an in-unit stackable washer/dryer and hallway storage. This condo offers unparalleled amenities for entertainment and leisure, perfectly complemented by its prime location. Steps away from the iconic Arch grounds, Kiener Plaza, and Dome events. Savor the vibrant culinary scene, buzzing bars, and thrilling concerts or stroll to a Cardinals game. Every detail of this condo exudes modern elegance and timeless charm!
- Type:
- Single Family
- Sq.Ft.:
- 2,315
- Status:
- NEW LISTING
- Beds:
- 3
- Lot size:
- 0.29 Acres
- Year built:
- 1987
- Baths:
- 3.00
- MLS#:
- 24064551
- Subdivision:
- Butler Bend Estates
ADDITIONAL INFORMATION
Experience timeless elegance in this well maintained, ONE OWNER, beautiful home. Home offers loads of natural light creating a welcoming atmosphere throughout. Expansive family rm captivates a cozy ambiance featuring beautiful built ins, fireplace & grand windows. Eat in kitchen is bright & spacious offering double oven, stainless steel appl., pantry & built in desk -all set on stylish vinyl flooring. Main floor laundry located just off of kitchen. From kitchen walk out to your beautiful backyard perfect for unwinding & entertaining. Separate dining rm to host gatherings. The serene primary suite offers oversized walk-in closet & spa-like bathroom adorned w/double sink, separate bath & shower. Versatile bonus rm can be made into a 4th bedroom. Large basement offers bath rough in & ready for finishing. Just a couple blocks from elementary and middle school. Shopping is a breeze having 3 major grocery chains so close. Super convenient location w/ easy access to I-55 & 270.
Open House:
Sunday, 12/1 7:00-9:00PM
- Type:
- Single Family
- Sq.Ft.:
- n/a
- Status:
- NEW LISTING
- Beds:
- 3
- Lot size:
- 0.16 Acres
- Year built:
- 1950
- Baths:
- 1.00
- MLS#:
- 24072775
- Subdivision:
- Kingshighway Hills Add
ADDITIONAL INFORMATION
"Charming and move-in ready! This adorable two-bedroom slab home features an attached one-car garage with a cedar storage closet and two additional off-street parking spots. Enjoy peace of mind with a 4-year-old vinyl siding and a 5-year-old roof. The remodeled kitchen (4 years ago) and updated bathroom add modern comfort, while the beautifully fenced backyard with a stamped concrete patio and a new shed is perfect for relaxation or entertaining. Don’t miss this gem!"
- Type:
- Single Family
- Sq.Ft.:
- n/a
- Status:
- NEW LISTING
- Beds:
- 2
- Lot size:
- 0.12 Acres
- Year built:
- 1935
- Baths:
- 1.00
- MLS#:
- 24072046
- Subdivision:
- Myers Add
ADDITIONAL INFORMATION
Welcome Home to 4141 Tyrolean! Charming two bedroom home that shows true pride of ownership! Beautiful stained glass windows throughout the Main Level! Living Room with woodburning fireplace! Separate Dining Room! Updated Kitchen with large Pantry that leads to Glass Roof Sunroom Heated and Cooled overlooking a well landscaped backyard! Spacious upper level with sleeping area! Upstairs could be finished to add 3rd and 4th bedroom! Off street parking! Could add additional parking in the rear of home as well! Take a relaxing walk to Carondelet Park! Hardwood flooring under carpeting. Bathroom has been remodeled. HVAC and water heater have been recently replaced. Roof was installed last month. Updated electric. Passing occupancy.
- Type:
- Single Family
- Sq.Ft.:
- n/a
- Status:
- NEW LISTING
- Beds:
- 6
- Lot size:
- 0.1 Acres
- Year built:
- 1893
- Baths:
- 4.00
- MLS#:
- 24069598
- Subdivision:
- Union Add
ADDITIONAL INFORMATION
A perfect match for visionary investors! Here is your chance to be a part of the history of St. Louis & also part of the dynamic revitalization this area has to offer. Historic St. Louis Place neighborhood is home to Millionaires Row, a section of St. Louis Avenue that was developed between 1870 & 1900. Featuring some of the most opulent mansions in north St. Louis, standing as a testament to the historical & architectural significance of this neighborhood. You will also be a part of the new upcoming growth with this home backing to the new billion dollar National Geospatial-Intelligence Agency campus. This 3story full brick home was built in 1893 & has been a Duplex/2 family residence it does requires complete renovation & is being sold as-is. Half a mile to the famous Crown Candy, 4 miles to the Arch, 4 miles to IKEA, 3 miles to Busch Stadium, 6 miles to St Louis Zoo/ Science Center & just 20 min/13 miles to the airport. Start envisioning the possibilities!
- Type:
- Condo
- Sq.Ft.:
- 1,440
- Status:
- NEW LISTING
- Beds:
- 2
- Lot size:
- 1.65 Acres
- Year built:
- 2005
- Baths:
- 2.00
- MLS#:
- 24070816
- Subdivision:
- Mill Crossing
ADDITIONAL INFORMATION
Corner, ground floor condo w/large fenced patio to common ground in the popular Mill Crossing complex, conveniently located on Olive between HWYS 141 & 270. High-end, upgraded amenities throughout: stainless kitchen appliances; smooth cooktop range, refrigerator (stays), built-in microwave, custom cabinets & granite counters w/serving bar. High-end ceramic tile, lighting, fixtures, crown molding, paneled doors & newer carpeting. Main floor private laundry/utility room. Living room w/gas fireplace & slider opening to concrete, semi-private patio to tree-lined common grd & dining area or extended living space. Primary bedroom suite w/deep walk-in closet, private full bath w/dual granite sink, separate shower & spa bath. Heated, underground, private parking assigned space w/private, locked storage bay. Gated community w/activities. HOA incls: pool, security gate, clubhouse, dry sauna, biz ctr, water, trash, gas, sewer, some insurance, snow removal, exterior maintenance & landscaping.
- Type:
- Single Family
- Sq.Ft.:
- 1,045
- Status:
- NEW LISTING
- Beds:
- 3
- Lot size:
- 0.2 Acres
- Year built:
- 1954
- Baths:
- 1.00
- MLS#:
- 24070082
- Subdivision:
- Mc Knight Downs
ADDITIONAL INFORMATION
This beautifully renovated 3-bed 1-bath home is ready for its new owners! Step inside this updated brick home boasting a seamless blend of modern luxury and classic charm. Revel in the elegance of newly refinished hardwood flooring throughout. Entertain guests in the spacious family room with a gorgeous fireplace or whip up culinary delights in the sleek kitchen with newly installed stainless steel appliances. The bathroom is conveniently located just down the hall from the kitchen & family room, but only a couple steps from all three spacious bedrooms. The home features a one-car garage and a fully fenced backyard, complete with a convenient shed for extra storage. Ideally located near major highways and a variety of shopping, this property offers unmatched convenience. Move-in ready and perfect for making memories—don’t miss this exceptional opportunity!
- Type:
- Single Family
- Sq.Ft.:
- n/a
- Status:
- NEW LISTING
- Beds:
- 3
- Lot size:
- 0.3 Acres
- Year built:
- 1950
- Baths:
- 2.00
- MLS#:
- 24069710
- Subdivision:
- Mcknight Downs
ADDITIONAL INFORMATION
This lovely 3-bedroom, 2-bathroom home is ready for it's new owners. Located in a desirable neighborhood, it combines convenience with a serene setting. The kitchen provides ample counter space and cabinetry. The living room, with a woodburning fireplace, is perfect for relaxing after a long day at work. The dining room can fit a large table to host all of your family gatherings. Off the dining room is a bonus room that would be perfect as an office or a craft room. There is a sunroom off the back of the house that is perfect for relaxing or entertaining. The primary bedroom includes an en suite full bathroom. There are 2 more bedrooms and a bathroom on the main floor. The full unfinished basement is waiting for your finishing touches. The large backyard is fenced and ready for all of your four legged friends. Don't miss the opportunity to make this home yours!
- Type:
- Single Family
- Sq.Ft.:
- n/a
- Status:
- NEW LISTING
- Beds:
- 2
- Lot size:
- 0.28 Acres
- Year built:
- 1940
- Baths:
- 2.00
- MLS#:
- 24072548
ADDITIONAL INFORMATION
***ATTENTION INVESTORS***Home is being sold in "as is condition". Two bedrooms, two bath house with a barn in Fox Schools. The home has potential but needs rehab. Seller to make no repairs or provide any inspections. HOME NEEDS UPDATING, systems, exterior work. There is some mold present in the home so please proceed with caution. No water or heat on in the house. Electric is on.
- Type:
- Single Family
- Sq.Ft.:
- 1,103
- Status:
- NEW LISTING
- Beds:
- 2
- Lot size:
- 0.13 Acres
- Year built:
- 1950
- Baths:
- 2.00
- MLS#:
- 24072388
- Subdivision:
- Joyce Addition
ADDITIONAL INFORMATION
Hello Lucky Buyer! Ring In The New Year From Your Back Yard Soaking In Your Aspen Spa Hot Tub! This Meticulously Maintained And Recently Updated Home Offers The Perfect Blend Of Charm And Modern Convenience. Located In Boulevard Heights, Enjoy Easy Highway Access, Carondelet Park, The Great Rivers Greenway Paths, And Nearby Dining And Shopping. The Beautifully Landscaped Yard Welcomes You. Enter Into An Open Living Room, Separate Dining Room, And Newly Updated Kitchen Featuring White Shaker Cabinets, Stainless Steel Appliances And Granite Counters. Original Hardwood Floors Lie Beneath The Carpet, All Complemented By Upgraded Lighting Throughout. The Lower Level Boasts A Rec Room, Half Bath, Laundry/Utility Room, With Lots Of Storage. Outside, Find A Detached Garage, Extended Driveway, Party-Sized Patio, And A Backyard Oasis Complete With Spa. Don’t Miss This Gem—Schedule Today! Showings Begin Sunday 11/24
- Type:
- Single Family
- Sq.Ft.:
- n/a
- Status:
- NEW LISTING
- Beds:
- 3
- Year built:
- 1885
- Baths:
- 2.00
- MLS#:
- 24071181
- Subdivision:
- Armstrong
ADDITIONAL INFORMATION
Step into timeless elegance with this stunning 3-bedroom, 2-bathroom home beautifully updated to blend historic charm with modern finishes. Minutes from all that Lafayette Park and Lafayette Square have to offer. This home perfectly captures the vibrant lifestyle of the neighborhood. Inside, you’ll find gorgeous architectural details, including soaring ceilings, intricate millwork, and gleaming hardwood floors that echo the craftsmanship of a bygone era. The updated kitchen features modern appliances, stylish cabinetry, and plenty of counter space for entertaining or creating culinary delights. Upstairs, spacious bedrooms provide a serene retreat, while the updated bathrooms showcase elegant fixtures and finishes. Outside, enjoy a private backyard oasis perfect for relaxing or hosting friends. Whether you’re savoring your morning coffee or unwinding after a day exploring the area, this home offers a perfect balance of history and comfort. Schedule your tour today!
- Type:
- Single Family
- Sq.Ft.:
- 850
- Status:
- NEW LISTING
- Beds:
- 2
- Lot size:
- 0.08 Acres
- Year built:
- 1912
- Baths:
- 1.00
- MLS#:
- 24071032
- Subdivision:
- Hadley Park Add
ADDITIONAL INFORMATION
Welcome to this darling 2+ bedroom 1 bath home in Princeton Heights. Notice the new roof (11/23), siding (2/24), and welcoming front porch as soon as you drive up. Inside, the living room, opens to the large, eat-in kitchen with center island! There is a 3-season porch on the back of the house as well as a large deck for enjoying the level, fenced yard. A bedroom and full bath round out the main floor. Upstairs, there is large bonus room and 2nd bedroom. The walkout basement has high ceilings, making it perfect for your finishing touches. There is a new HVAC system (3/24) for your peace of mind and a 2-car garage offers plenty of storage and off-street parking. Enjoy all the bars, restaurants, coffee shops and parks nearby.
- Type:
- Single Family
- Sq.Ft.:
- 3,440
- Status:
- NEW LISTING
- Beds:
- 4
- Lot size:
- 0.66 Acres
- Year built:
- 1991
- Baths:
- 3.00
- MLS#:
- 24070910
- Subdivision:
- Amiot
ADDITIONAL INFORMATION
Welcome to 2010 Burlewood Drive, a stunning move-in ready atrium ranch in Parkway CENTRAL schools w breathtaking views, brand new HVAC and furnace, main floor laundry, and walkout basement. Gourmet kitchen includes 42" cabinetry, ss appliances, granite countertops and an eat-in kitchen. Open floor plan with vaulted ceilings & breathtaking natural light. Main floor master suite w completely renovated master bath & large walk-in closet. Two additional bedrooms on main floor and full bath. Downstairs you will find a larger master suite with full bath & a large open rec space. The fully finished walk out basement includes an exercise area & plenty of storage. Massive 2-tier deck with screened-in 11x10 sunroom off the kitchen, as well as an open area to BBQ; lower deck walks out from basement, with a staircase connecting up to the upper deck. Private lot on a cul-de-sac with an extra parking on the extended driveway. Walking path leads to CC Park trails. Easy access to HWY 141, 64 & 270!
- Type:
- Condo
- Sq.Ft.:
- n/a
- Status:
- NEW LISTING
- Beds:
- 2
- Lot size:
- 0.1 Acres
- Year built:
- 2013
- Baths:
- 1.00
- MLS#:
- 24070705
- Subdivision:
- Villas At South Woods The
ADDITIONAL INFORMATION
Welcome to 5923 Stephanie Green Ct, a beautiful Villa nestled in a quiet and charming neighborhood. This home boasts a spacious floorplan with 2 bedrooms and 1 full bathroom. Enjoy the convenience of main floor laundry and a large 2-car garage. Vaulted Ceilings in the Living Room, Kitchen and Breakfast Room! Upgraded 42" Kitchen cabinets and Beautiful Hardwood floors! Large Walk-in Closet in the Master Bedroom! Step outside to your private elevated back deck, ideal for outdoor entertaining! The Lower level has an egress and full rough-in, ready for you to add to your living space, if desired. Plenty of storage space as well! This Villa is turnkey and close to all kinds of shopping and restaurants! Don't miss your chance to make this beautifully updated Villa your own!
$169,999
1309 Gerst Avenue St Louis, MO 63130
- Type:
- Single Family
- Sq.Ft.:
- 1,008
- Status:
- NEW LISTING
- Beds:
- 2
- Lot size:
- 0.15 Acres
- Year built:
- 1956
- Baths:
- 1.00
- MLS#:
- 24070458
- Subdivision:
- D L Remley Sub Of E Pt Lt 13 Of Mt
ADDITIONAL INFORMATION
Welcome to this charming 2 bedroom, 1 bathroom home. Located less than a block from Millar Park, one mile from Ruth Park Golf Course, and two miles from The Delmar Loop, this bungalow is close to it all. This renovated brick home has an open floor plan, detached 2-car garage, updated kitchen with new cabinets including butcher block countertops, and all new appliances. The entire home has been freshly painted and has all new fixtures. This is a wonderful opportunity for first time buyers to own a move-in ready home, or investors looking to add a rental to their portfolio.
$110,000
9745 Dennis Drive St Louis, MO 63136
- Type:
- Single Family
- Sq.Ft.:
- 1,056
- Status:
- NEW LISTING
- Beds:
- 3
- Lot size:
- 0.17 Acres
- Year built:
- 1955
- Baths:
- 1.00
- MLS#:
- 24070324
- Subdivision:
- Oakborough 6
ADDITIONAL INFORMATION
Move-in ready! This beautifully updated 3-bedroom, 1-bath home offers modern living at its best. Natural light fills the interior, highlighting the new LVP flooring and fresh paint throughout. The stylishly renovated kitchen and fully updated bathroom add to the home's appeal. Home has canned lights and 6 panels doors. Recent improvements include a new roof, new siding, new windows, and a new HVAC system. Step outside to enjoy the freshly poured concrete patio, perfect for entertaining, and the fully fenced, flat backyard, ideal for outdoor activities.
$110,000
9736 Dennis Drive St Louis, MO 63136
- Type:
- Single Family
- Sq.Ft.:
- 792
- Status:
- NEW LISTING
- Beds:
- 3
- Lot size:
- 0.17 Acres
- Year built:
- 1955
- Baths:
- 1.00
- MLS#:
- 24070320
- Subdivision:
- Oakborough 6
ADDITIONAL INFORMATION
This beautifully renovated 3-bedroom, 1-bath home is move-in ready and full of updates. Natural light fills the space, showcasing the new LVP flooring and fresh paint throughout. The kitchen and bathroom have both been fully updated for modern living. Home has canned lights and 6 panel doors, along with beautiful white trim. Main floor laundry Additional upgrades include a new HVAC system, new windows, a new roof, and new siding. Outside, you'll find a freshly poured concrete patio, ideal for outdoor entertaining, and a fenced, flat backyard perfect for relaxation. Come see this fantastic home today.
- Type:
- Single Family
- Sq.Ft.:
- 1,444
- Status:
- NEW LISTING
- Beds:
- 3
- Lot size:
- 0.43 Acres
- Year built:
- 1950
- Baths:
- 1.00
- MLS#:
- 24069897
- Subdivision:
- Amanda Heights
ADDITIONAL INFORMATION
Welcome to this beautifully updated 3-bedroom, 1-bath ranch home. Situated on a quiet, family-friendly street, this home features a airy living space with brand-new windows that flood the interior with natural light, while a fresh, neutral palette provides a welcoming atmosphere. The updated kitchen boasts sleek, stainless steel appliances, crisp white cabinetry, and granite countertops. All three bedrooms offer generous space and ample closet space. The partially finished basement provides endless possibilities for a family room or playroom. Step outside to your private backyard retreat, complete with a covered deck perfect for relaxing or entertaining. The 2-car garage offers plenty of room for vehicles, tools, and outdoor equipment. With its new appliances, energy-efficient windows, and convenient location near schools, parks, shopping, this move-in-ready home is perfect for first-time buyers or downsizers. Don’t miss this opportunity!

Listings courtesy of MARIS as distributed by MLS GRID. Based on information submitted to the MLS GRID as of {{last updated}}. All data is obtained from various sources and may not have been verified by broker or MLS GRID. Supplied Open House Information is subject to change without notice. All information should be independently reviewed and verified for accuracy. Properties may or may not be listed by the office/agent presenting the information. Properties displayed may be listed or sold by various participants in the MLS. The Digital Millennium Copyright Act of 1998, 17 U.S.C. § 512 (the “DMCA”) provides recourse for copyright owners who believe that material appearing on the Internet infringes their rights under U.S. copyright law. If you believe in good faith that any content or material made available in connection with our website or services infringes your copyright, you (or your agent) may send us a notice requesting that the content or material be removed, or access to it blocked. Notices must be sent in writing by email to [email protected]. The DMCA requires that your notice of alleged copyright infringement include the following information: (1) description of the copyrighted work that is the subject of claimed infringement; (2) description of the alleged infringing content and information sufficient to permit us to locate the content; (3) contact information for you, including your address, telephone number and email address; (4) a statement by you that you have a good faith belief that the content in the manner complained of is not authorized by the copyright owner, or its agent, or by the operation of any law; (5) a statement by you, signed under penalty of perjury, that the information in the notification is accurate and that you have the authority to enforce the copyrights that are claimed to be infringed; and (6) a physical or electronic signature of the copyright owner or a person authorized to act on the copyright owner’s behalf. Failure to include all of the above information may result in the delay of the processing of your complaint.
Saint Louis Real Estate
The median home value in Saint Louis, MO is $149,000. This is lower than the county median home value of $248,000. The national median home value is $338,100. The average price of homes sold in Saint Louis, MO is $149,000. Approximately 56.37% of Saint Louis homes are owned, compared to 39.63% rented, while 4% are vacant. Saint Louis real estate listings include condos, townhomes, and single family homes for sale. Commercial properties are also available. If you see a property you’re interested in, contact a Saint Louis real estate agent to arrange a tour today!
Saint Louis, Missouri has a population of 29,897. Saint Louis is more family-centric than the surrounding county with 31.54% of the households containing married families with children. The county average for households married with children is 29.08%.
The median household income in Saint Louis, Missouri is $75,862. The median household income for the surrounding county is $72,562 compared to the national median of $69,021. The median age of people living in Saint Louis is 40.8 years.
Saint Louis Weather
The average high temperature in July is 88.8 degrees, with an average low temperature in January of 21.8 degrees. The average rainfall is approximately 41.1 inches per year, with 13.9 inches of snow per year.
