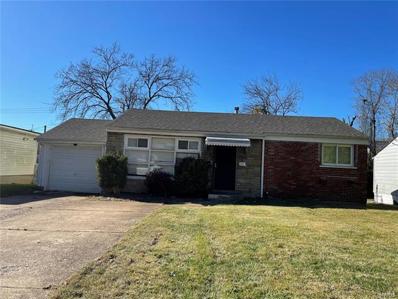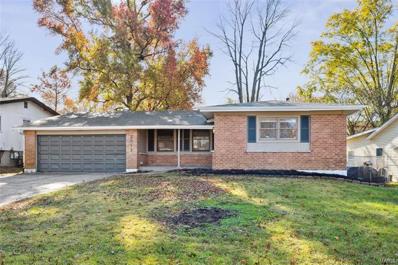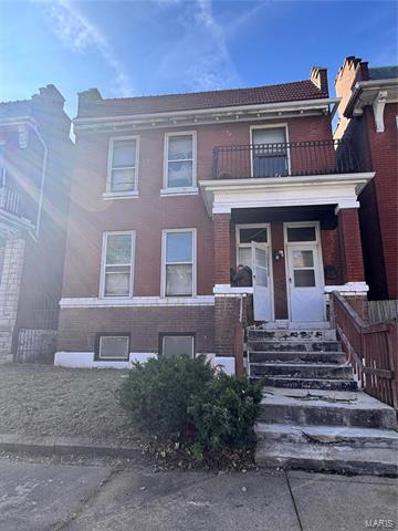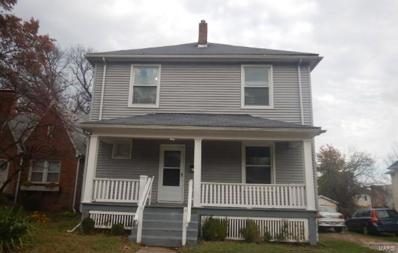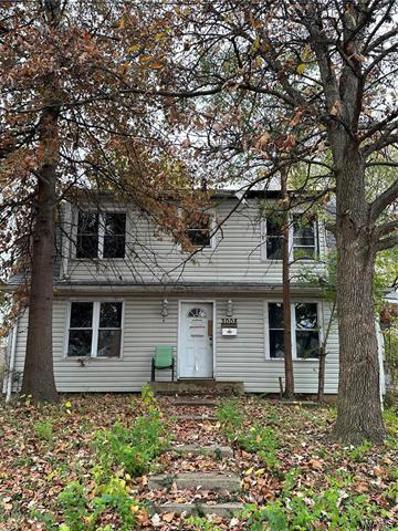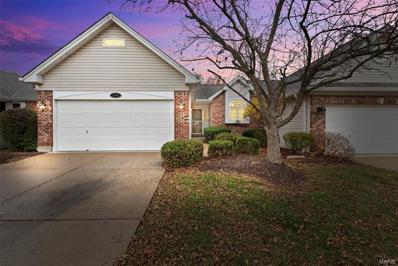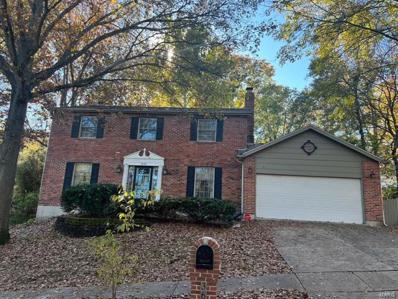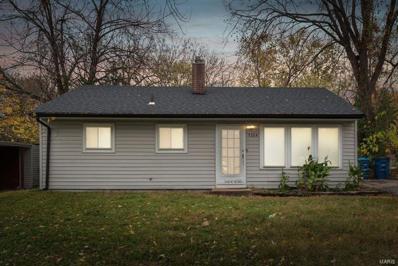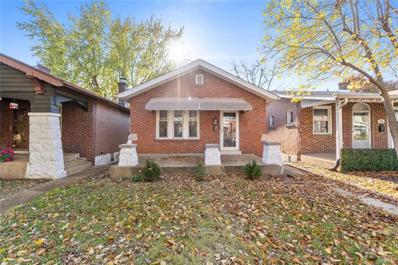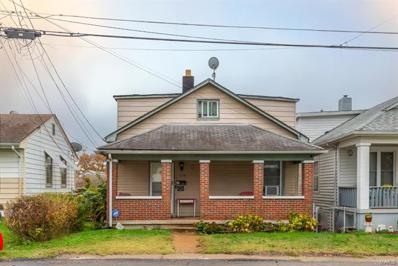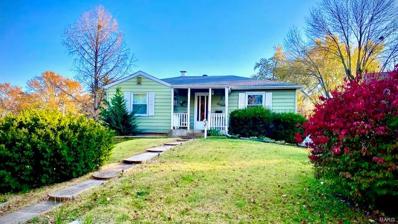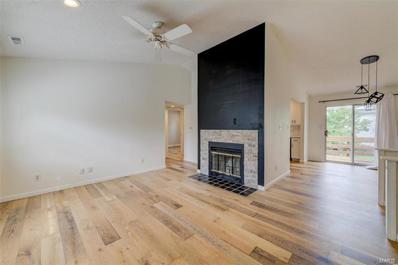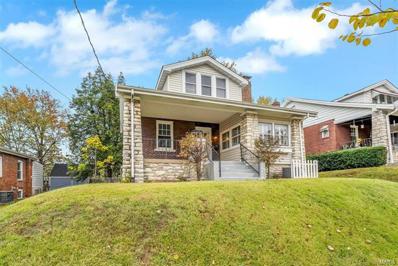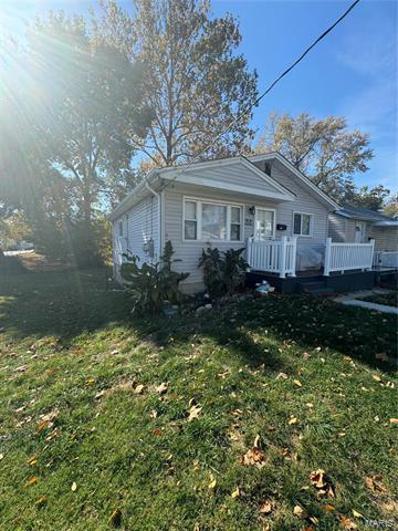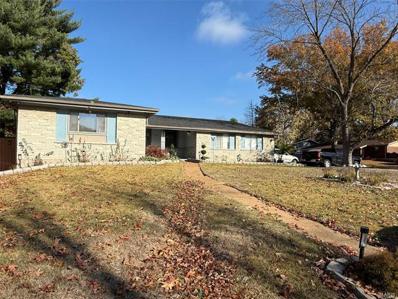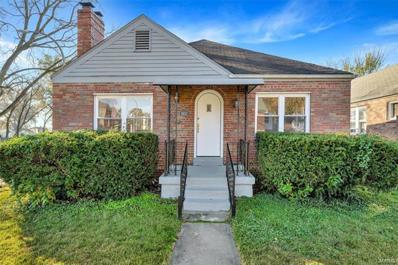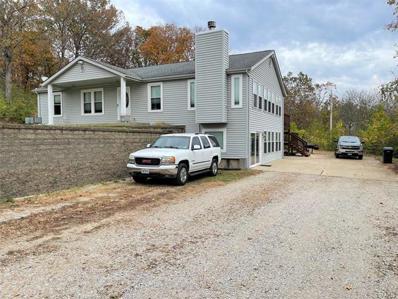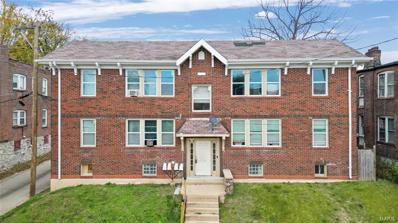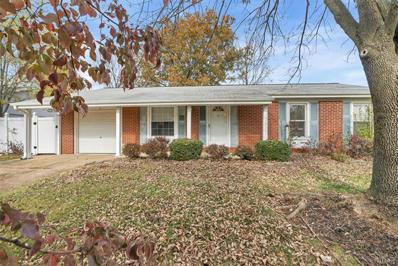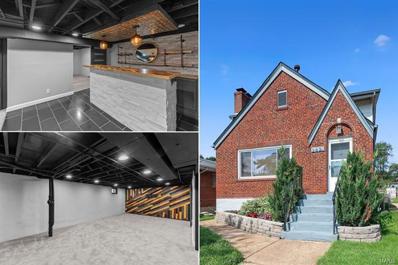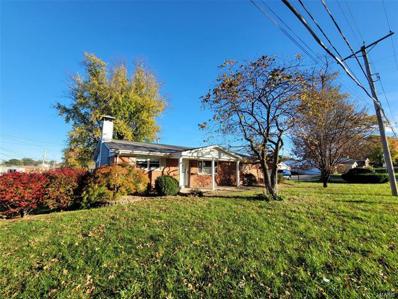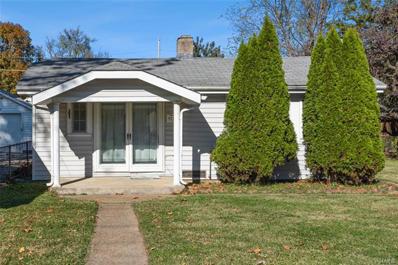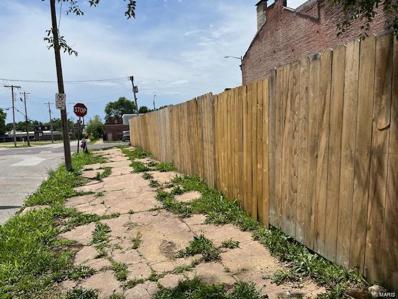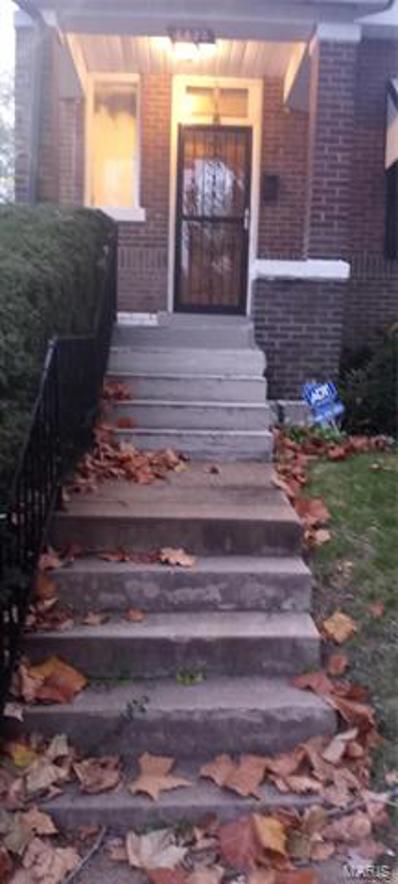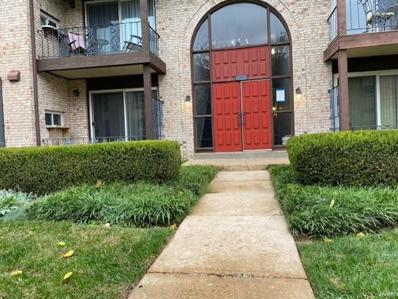Saint Louis MO Homes for Rent
- Type:
- Single Family
- Sq.Ft.:
- n/a
- Status:
- NEW LISTING
- Beds:
- 2
- Lot size:
- 0.18 Acres
- Year built:
- 1952
- Baths:
- 1.00
- MLS#:
- 24072171
- Subdivision:
- Dellwood Park
ADDITIONAL INFORMATION
5 room, 2 bedroom ranch with 1 car garage. Property selling AS IS with NO contingencies. CASH ONLY. Buyer must complete all Due Diligence before submitting offer. The seller has never occupied property and will not pay for or make any inspection or repairs. 7 days on market before the seller will review any offers but reserves the right to accept an offer at any time. Allow 2 business days for the seller’s response. Buyer to verify schools and utilities.
- Type:
- Single Family
- Sq.Ft.:
- n/a
- Status:
- NEW LISTING
- Beds:
- 3
- Lot size:
- 0.18 Acres
- Year built:
- 1962
- Baths:
- 2.00
- MLS#:
- 24069605
- Subdivision:
- Hathaway Manor 23
ADDITIONAL INFORMATION
This charming house offers three bedrooms and two bathrooms with approximately 1,316 square feet of living space. The home features light oak waterproof luxury vinyl tile throughout the main living areas, providing a durable and stylish flooring option. The bathrooms are adorned with luxury designer tile. The kitchen boasts quartz countertops and stainless-steel appliances, creating a high-end culinary space. The layout of the home provides ample room for comfortable living. The three bedrooms offer versatile space for a variety of uses, such as dedicated living, sleeping, and workspace areas. The property's thoughtful design and high-quality matte black finishes create an inviting and well-appointed living environment. The light oak waterproof luxury vinyl tile flooring not only enhances the aesthetic appeal but also offers practicality and easy maintenance. There is an updated basement with a new sump pump, new inducer motor in furnace and main electrical panel property grounded.
- Type:
- Multi-Family
- Sq.Ft.:
- n/a
- Status:
- NEW LISTING
- Beds:
- n/a
- Year built:
- 1912
- Baths:
- MLS#:
- 24072137
- Subdivision:
- Lindell Fair Ground Add
ADDITIONAL INFORMATION
Come finish this already started rehab project on this brick duplex with an income potential of $2300-$2600 per month! Main floor unit has 2 bedrooms 1 bath, upstairs is a 3 bedroom 1 bath. Demo has been done, as well as some systems work, lots of finish work to be completed. This is a foreclosure, the seller has no information regarding condition or work done to the property.
- Type:
- Single Family
- Sq.Ft.:
- n/a
- Status:
- NEW LISTING
- Beds:
- 5
- Lot size:
- 0.17 Acres
- Year built:
- 1920
- Baths:
- 2.00
- MLS#:
- 24072123
- Subdivision:
- Randolph Place
ADDITIONAL INFORMATION
This incredible 2 sty home offers so much room. The main level has an entry foyer, living room, kitchen, and either an extra bedroom or formal dining room. There is an enclosed rear porch. Wander upstairs and you find 5 bedrooms and a 2nd story sunroom off the rear. The front porch is covered and ready for a swing or some rocking chairs. This is a great opportunity if you need space.
- Type:
- Single Family
- Sq.Ft.:
- n/a
- Status:
- NEW LISTING
- Beds:
- 4
- Lot size:
- 0.16 Acres
- Year built:
- 1927
- Baths:
- 2.00
- MLS#:
- 24071694
- Subdivision:
- Baltimore Hill
ADDITIONAL INFORMATION
This home is ready for a investor to bring her back to life! Larger floor plan for this area, perfect for a portfolio. 4 b/2 bath. Needs a clean out and rehab.
- Type:
- Single Family
- Sq.Ft.:
- 2,317
- Status:
- NEW LISTING
- Beds:
- 2
- Lot size:
- 0.12 Acres
- Year built:
- 1999
- Baths:
- 3.00
- MLS#:
- 24071042
- Subdivision:
- Woodland Village Two
ADDITIONAL INFORMATION
Open House 11/24 from 1-3 pm! This beautifully updated ranch-style home in Woodland Village Community offers 2 beds, 3 baths, & 2,317 total sq ft. Notice the beaming hardwood floors, can lighting, & vaulted ceilings as you step inside. Entertain family & friends in style, in the spacious Dining rm open to the Great rm w/ gas f/p. The renovated Kitchen is fully equipped w/ custom cabinets, granite counters, updated lighting, pantry, & inverted vaulted ceiling. The primary suite offers walk in closet, separate tub/shower, updated cabinetry, & more vaulted ceilings. A 2nd bedroom, updated hall bath, & laundry rm complete the main level. The custom designed finished LL offers add'l living space w/ family rm, Kitchenette, Office/den, Sleeping area w/ closet, full bath, storage area & lots of closets plus surround sound! Add'l features: 2car garage is fully drywalled & insulated, patio, sprinkler system, HOA covers landscaping/lawn care, & newer roof/ac/driveway/water heater. Welcome home!
- Type:
- Single Family
- Sq.Ft.:
- 2,516
- Status:
- NEW LISTING
- Beds:
- 4
- Lot size:
- 0.21 Acres
- Year built:
- 1981
- Baths:
- 3.00
- MLS#:
- 24069902
- Subdivision:
- Lake Of The Woods Add 1
ADDITIONAL INFORMATION
Classic 4 bedroom, 2.5 bathroom, 2 story home located in fantastic south county neighborhood. This well appointed home has a lot to offer. From a kitchen with stainless appliances and solid surface countertops, to the nicely sized rooms throughout, to the amazing private back yard with pool and hot tub. This home is just waiting for its new owners. Additional features include 3 fire places, nice master bedroom suite and a finished lower level.
- Type:
- Single Family
- Sq.Ft.:
- 840
- Status:
- NEW LISTING
- Beds:
- 3
- Lot size:
- 0.17 Acres
- Year built:
- 1955
- Baths:
- 1.00
- MLS#:
- 24070927
- Subdivision:
- Granidale
ADDITIONAL INFORMATION
Unlock the potential of this charming ranch-style home! Featuring three bedrooms, one updated bathroom, an eat-in kitchen, and a spacious living room. It's perfect for investors or those with a vision! Enjoy the modern kitchen with some stainless-steel appliances, spacious partially fenced backyard, and convenient off-street parking. There are some updates with minor repairs needed. Being sold as-is with no seller-completed repairs. Don't delay! Schedule your appointment today! This is home!
- Type:
- Single Family
- Sq.Ft.:
- 1,001
- Status:
- NEW LISTING
- Beds:
- 2
- Lot size:
- 0.1 Acres
- Year built:
- 1925
- Baths:
- 1.00
- MLS#:
- 24070659
- Subdivision:
- Gravois Homesites Add 02
ADDITIONAL INFORMATION
South city charmer! This all brick Boulevard Heights home features beautiful hardwood flooring in main living areas and bedrooms, neutral paint, tons of natural light, large front porch, large closets, beautiful wood trim, stained glass windows, and a decorative fireplace. Large living room flows to formal dining area. The kitchen features stainless steel appliances and space for an eat in table. New light fixtures have been added throughout with a new bathroom vanity. The lower level features a walk out to the back yard, and has an additional sleeping room/office or rec room perfect for whatever extra space you are needing! There is also a large work area, sump pump, and tons of unfinished space for storage. The level, fenced in back yard has a 2 car carport. Walk to Carondelet park. Close to shops, restaurants, and a short drive to all the entertainment/sports facilities STL has to offer! A great investment opportunity as well with high rents in the area.
- Type:
- Single Family
- Sq.Ft.:
- 1,344
- Status:
- NEW LISTING
- Beds:
- 3
- Lot size:
- 0.08 Acres
- Year built:
- 1925
- Baths:
- 2.00
- MLS#:
- 24071568
- Subdivision:
- Gillick Longwood
ADDITIONAL INFORMATION
Discover the potential in this spacious 3-bedroom, 2-bathroom home in the sought-after Hancock School District! Featuring granite countertops in a beautiful kitchen, this property offers a great foundation for your dream home or next investment. The unfinished basement provides endless possibilities for customization or additional living space. Enjoy the flat backyard—perfect for entertaining or relaxing—and convenient parking in the rear. With a fantastic price and so much potential, this fixer-upper is an incredible opportunity to make it your own. Don’t miss out—schedule a showing today!
$179,900
9402 Upland Drive St Louis, MO 63123
- Type:
- Single Family
- Sq.Ft.:
- 1,252
- Status:
- NEW LISTING
- Beds:
- 2
- Lot size:
- 0.19 Acres
- Year built:
- 1943
- Baths:
- 1.00
- MLS#:
- 24071981
- Subdivision:
- Mackenzie Park
ADDITIONAL INFORMATION
Discover this beautiful 1-story ranch home on a spacious lot with a fantastic backyard, perfect for relaxing or entertaining in a highly sought after neighborhood. This 2-bedroom, 1-bath home boasts gorgeous hardwood floors and a partially finished basement featuring a cozy den and bonus room. The attached one-car garage includes extra workshop space for hobbies or storage. Enjoy the benefits of newer thermal windows that fill the home with natural light. Located in a walkable neighborhood near shops, dining, and entertainment, this home is part of the award-winning Affton School District and offers the peace of mind of the highly rated Affton Fire Department. A wonderful blend of comfort and convenience awaits!
- Type:
- Condo
- Sq.Ft.:
- n/a
- Status:
- NEW LISTING
- Beds:
- 2
- Lot size:
- 0.06 Acres
- Year built:
- 1950
- Baths:
- 1.00
- MLS#:
- 24071275
- Subdivision:
- Brentwood Forest Condo Ph Six
ADDITIONAL INFORMATION
Welcome to this beautifully renovated 2 bedroom, 1 bath condo in centrally located Brentwood Forest. Step inside to discover new engineered hardwood floors and high end finishes throughout. From a fully renovated kitchen, featuring custom cabinetry, sleek quartz countertops, a stunning tile backsplash, brand-new black stainless-steel appliances with an adjacent dining area to a spacious living room highlighted by the wood burning fireplace with custom tile surround — it is the perfect space for entertaining and for cozy evenings at home. The updated bathroom boasts a new vanity with quartz countertop and contemporary fixtures and the primary bedroom offers custom shelving in the closet for ample storage and organization. With its combination of modern updates and functional design, this condo is a must see. Pool, clubhouse, Jefferson Lake, tennis courts, and great access to Hwy 40 and 170! Don’t miss the opportunity to make this stunning space your new home!
$339,000
7421 Gayola Place St Louis, MO 63143
- Type:
- Single Family
- Sq.Ft.:
- n/a
- Status:
- NEW LISTING
- Beds:
- 2
- Lot size:
- 0.16 Acres
- Year built:
- 1922
- Baths:
- 2.00
- MLS#:
- 24071940
- Subdivision:
- Zephyr Hills
ADDITIONAL INFORMATION
Incredible LOCATION + Historic CHARM + RENOVATED + 2 CAR GARAGE in this MAPLEWOOD BUNGALOW -Complete with 10x17 covered Front Porch for additional entertainment space! Living Room, Entry & Dining Room have original wood floor, stained glass windows & cabinet doors. Large Kitchen recently updated with center island, granite counter-tops, stainless steel appliances + walk-in pantry. First floor also sports a den\office with walls of windows & tons of light. Upstairs both large bedrooms have wood floors, walk-in closets & the Bathroom is updated with great light & storage. Small nook upstairs could be used for office or additional storage. FULLY FINISHED BASEMENT on lower floor for an additional entertainment room. In 2016, NEW HVAC +New Garage Doors +R-32 Insulation added to attic. Inside is great +Shady backyard +patio complete the picture +NEIGHBORHOOD is the BEST!
Open House:
Sunday, 12/1 7:00-9:00AM
- Type:
- Single Family
- Sq.Ft.:
- 720
- Status:
- NEW LISTING
- Beds:
- 2
- Lot size:
- 0.08 Acres
- Year built:
- 1963
- Baths:
- 1.00
- MLS#:
- 24071931
- Subdivision:
- Glen Echo Heights
ADDITIONAL INFORMATION
Don't miss out on this charming 2-bedroom, 1-bath home with a spacious basement in Hillsdale. This well kept home comes equipped with all appliances including a washer and dryer. Ideal for home owners and investors alike. Schedule a tour today before it's gone!
- Type:
- Single Family
- Sq.Ft.:
- n/a
- Status:
- NEW LISTING
- Beds:
- 3
- Lot size:
- 0.22 Acres
- Year built:
- 1963
- Baths:
- 3.00
- MLS#:
- 24071621
- Subdivision:
- Hathaway Manor 22
ADDITIONAL INFORMATION
Welcome to 2501 Hackman Drive, where comfort meets convenience in St. Louis! This charming property is ideally situated near schools, shopping, and local amenities, providing the perfect blend of urban accessibility and neighborhood charm. A wonderful opportunity to create a home that’s truly yours!
- Type:
- Single Family
- Sq.Ft.:
- 1,170
- Status:
- NEW LISTING
- Beds:
- 4
- Lot size:
- 0.1 Acres
- Year built:
- 1948
- Baths:
- 2.00
- MLS#:
- 24071332
- Subdivision:
- Oxford Park
ADDITIONAL INFORMATION
Discover the charm of this beautifully updated brick bungalow, where classic style meets modern living. Set on a spacious corner lot, this home invites you in with gleaming wood flooring and abundant natural light, thanks to newer windows and elegant light fixtures. The heart of the house is a remodeled fireplace, radiating warmth and character. The updated kitchen,with stainless steel appliances and sleek fixtures, embodies a clean, contemporary design. With a full bathroom with tub/ shower combo and generously sized bedrooms on the main level, comfort and convenience are at your fingertips. Step into the fenced yard with a private patio, a perfect sanctuary for relaxation or entertaining guests. The well-maintained basement offers extra storage, a half-bath and creative expansion opportunities. With significant updates, including a 6-year-old roof and a brand-new main sewer line, peace of mind accompanies this beautiful home. Conveniently located near schools, parks, and restaurants.
- Type:
- Single Family
- Sq.Ft.:
- 1,980
- Status:
- NEW LISTING
- Beds:
- 3
- Lot size:
- 3 Acres
- Year built:
- 1987
- Baths:
- 3.00
- MLS#:
- 24069004
ADDITIONAL INFORMATION
OPPORTUNITY IN SOUTH COUNTY * 2.99 ACRES NESTLED IN A SCENIC PRIVATE SETTING * 3 BEDROOMS 3 FULL BATH ON ALMOST 3 ACRES * RANCH HOME WITH 2 BEDROOMS & 2 FULL BATHS ON THE MAIN FLOOR. ADDITIONAL BEDROOM & FULL BATHROOM IN THE LOWER LEVEL THAT WALKS OUT TO THE PARKING AREA (NO STEPS REQUIRED TO EXIT) * SOUTH SIDE OF THE HOME HAS MASSIVE SUNROOMS MAIN LEVEL AND LOWER LEVEL * TWO TIERED DECK OFF THE BACK FOR ENTERTAINING OR RELAXING AND WATCHING THE DEER AND WILDLIFE ROAM * * 60 X 40 STORAGE SHED WITH OFFICES LOCATED IN A 40 X 20 AREA OF THIS CONCRETE FLOOR SHED * PARK YOUR EXTRA VEHICLES OR BIG TOYS ON THIS MASSIVE PARKING AREA OUTSIDE OF THE HUGE SHED (OR INSIDE THE SHED) * THERE ARE 2 WELLS ON THIS PROPERTY (NO SEPTIC, ON MSD) * RARE OPPORTUNITY TO LIVE IN SOUTH COUNTY, YET THE FEEL OF THE COUNTRY LIFE *
$185,000
5509 Palm Street St Louis, MO 63120
- Type:
- Multi-Family
- Sq.Ft.:
- n/a
- Status:
- NEW LISTING
- Beds:
- n/a
- Year built:
- 1924
- Baths:
- MLS#:
- 24071881
- Subdivision:
- Mars Place Add
ADDITIONAL INFORMATION
**Incredible Investment Opportunity in St. Louis!** This 4-family building features an impressive cap rate and is perfect for savvy investors. Entire building has been updated to include new electric, new plumbing, new roof, plus tuckpointing. Three of the four units have been recently updated with modern finishes, ensuring strong rental appeal and immediate cash flow. One unit awaits your personal touch, providing a chance to increase value and rental income. Located in a desirable neighborhood with easy access to transportation, shopping, and dining, this property promises high demand from renters. Don’t miss out on this fantastic investment opportunity—schedule your showing today
- Type:
- Single Family
- Sq.Ft.:
- 1,064
- Status:
- NEW LISTING
- Beds:
- 3
- Lot size:
- 0.28 Acres
- Year built:
- 1964
- Baths:
- 2.00
- MLS#:
- 24071122
- Subdivision:
- Tam O Shanter 2
ADDITIONAL INFORMATION
Pride of ownership shows in this well maintained 3 Br, 2Ba ranch in sought after Tam-O-Shanter subdivision. Oakville opportunity with a subdivision pool and lake! Spacious floorplan, updated kitchen and baths. Main floor laundry, attached garage and fenced level yard. Basement is easily finished. Enjoy hardwood floors currently under carpet. This is a good, solid investment in a terrific school district. Move right in condition. Beautiful tree-lined subdivision. Enjoy your holidays in comfort and style. Seller prefers to sell as-is. Showings begin 11-19-24
$399,999
3621 Watson Road St Louis, MO 63109
- Type:
- Single Family
- Sq.Ft.:
- 2,896
- Status:
- NEW LISTING
- Beds:
- 5
- Lot size:
- 0.09 Acres
- Year built:
- 1946
- Baths:
- 2.00
- MLS#:
- 24071823
- Subdivision:
- Watson Terrace Add
ADDITIONAL INFORMATION
YOU WON'T FIND MORE SQUARE FOOTAGE FOR A BETTER DEAL! Over 2,800 square feet of living space with 5 large bedrooms and 2 updated bathrooms. It's the Lindenwood Park charmer you’ve been looking for! The main level living and dining rooms welcome you with refinished hardwood floors, tons of natural light and arched entryways. Down the hall you have 2 bedrooms and a modern bathroom with rainfall shower. The kitchen offers updated cabinetry, granite counters and stainless appliances (FRIDGE INCL). Upstairs you have a spacious master as well as 3 additional bedrooms/offices and another updated full bathroom. If it’s a basement hang-out you’re after, step down into the completely remodeled lower level! The large rec-room and bar are perfect for entertaining guests. Outside awaits a fenced yard, detached oversized 1 car and additional parking pad space. WALKABLE to Blueprint Coffee, Pietro's and Trattoria Marcela! This home has PASSED OCCUPANCY, has a NEWER ROOF (2022) and is ready for you!
- Type:
- Single Family
- Sq.Ft.:
- n/a
- Status:
- NEW LISTING
- Beds:
- 2
- Lot size:
- 0.21 Acres
- Year built:
- 1964
- Baths:
- 2.00
- MLS#:
- 24071340
- Subdivision:
- Carriage Hill
ADDITIONAL INFORMATION
Welcome to this cozy and inviting 2-bedroom ranch home, offering a perfect blend of comfort, space, and convenience! Nestled in a fantastic location! The home features a bright and spacious layout, with plenty of room to relax and entertain. The kitchen is a true highlight, boasting an abundance of cabinets for all your storage needs – perfect for meal prep or hosting family and friends. Need extra space? You’ll love the huge, detached garage – perfect for storing vehicles, tools, or even turning into a workshop or studio. The possibilities are endless! This home is the one you’ve been waiting for. Don’t miss your chance to make it yours! This property is offered in its current AS IS condition; all utilities are turned off.
$115,000
215 Viehl Avenue St Louis, MO 63125
- Type:
- Single Family
- Sq.Ft.:
- 928
- Status:
- NEW LISTING
- Beds:
- 2
- Lot size:
- 0.14 Acres
- Year built:
- 1923
- Baths:
- 1.00
- MLS#:
- 24049887
- Subdivision:
- Viehl
ADDITIONAL INFORMATION
Charming 2-bedroom, 1-bath ranch offering 928 sq ft of comfortable, single-level living. Featuring fresh paint and brand-new carpeting in the master and living room, this home feels bright and inviting. Enjoy an updated bathroom and ample closet space throughout. Outdoors, you'll find a spacious, level yard with a new Tuff Shed on a concrete pad—ideal for extra storage or workspace. Recent updates include a newer water heater, and the home comes with an AHS Shield Complete home warranty ($990 value) for your peace of mind. At this price you can add your finishing touches to make it yours. Own for less than renting. Perfect for first-time buyers, downsizers seeking low-maintenance living, or add this to your rental portfolio! Home being sold as is with seller to do no repairs. Passed STL County occupancy inspection will be provided.
- Type:
- General Commercial
- Sq.Ft.:
- n/a
- Status:
- NEW LISTING
- Beds:
- n/a
- Lot size:
- 0.03 Acres
- Year built:
- 1884
- Baths:
- MLS#:
- 24071815
ADDITIONAL INFORMATION
Corner Lot which could be and has been used as for car sales. The RV parked and the property stays and is included in the sales price. The property is also available for lease for only $750 monthly rent and possibly available for a lease/option/purchase.
- Type:
- Single Family
- Sq.Ft.:
- n/a
- Status:
- NEW LISTING
- Beds:
- 3
- Lot size:
- 0.09 Acres
- Year built:
- 1915
- Baths:
- 1.00
- MLS#:
- 24071812
- Subdivision:
- Clays Orchard Terrace Add
ADDITIONAL INFORMATION
Welcome to 4475 Lexington Ave, this 109-year-old house has been tuck-pointed all around and well maintain. The roof is new, electric and plumbing has been update. Hvac and water heater newer as well. Dry walkout basement makes this house a winner. Call Tess Walker, 314 640 1910 for all showings
- Type:
- Condo
- Sq.Ft.:
- n/a
- Status:
- NEW LISTING
- Beds:
- 2
- Lot size:
- 0.26 Acres
- Year built:
- 1969
- Baths:
- 2.00
- MLS#:
- 24071372
- Subdivision:
- Villa Dorado 2 Condo
ADDITIONAL INFORMATION
Priced to Sell !! Seller looking for AS-IS Sale. First floor 2 bed 2 bath unit has open floorplan, living room/dining room, kitchen with breakfast room, 1 car garage plus additional assigned parking space, washer/dryer included and located in large storage locked in basemen. Updates include new electric panel with aluminum wire remediation throughout, newer windows and sliders, & HVAC system. Clubhouse, Pool, & Tennis Courts are located nearby. Agent-Owner will provide clear St. Louis County Inspection for occupancy. Great Opportunity to build a little Sweat Equity.

Listings courtesy of MARIS as distributed by MLS GRID. Based on information submitted to the MLS GRID as of {{last updated}}. All data is obtained from various sources and may not have been verified by broker or MLS GRID. Supplied Open House Information is subject to change without notice. All information should be independently reviewed and verified for accuracy. Properties may or may not be listed by the office/agent presenting the information. Properties displayed may be listed or sold by various participants in the MLS. The Digital Millennium Copyright Act of 1998, 17 U.S.C. § 512 (the “DMCA”) provides recourse for copyright owners who believe that material appearing on the Internet infringes their rights under U.S. copyright law. If you believe in good faith that any content or material made available in connection with our website or services infringes your copyright, you (or your agent) may send us a notice requesting that the content or material be removed, or access to it blocked. Notices must be sent in writing by email to [email protected]. The DMCA requires that your notice of alleged copyright infringement include the following information: (1) description of the copyrighted work that is the subject of claimed infringement; (2) description of the alleged infringing content and information sufficient to permit us to locate the content; (3) contact information for you, including your address, telephone number and email address; (4) a statement by you that you have a good faith belief that the content in the manner complained of is not authorized by the copyright owner, or its agent, or by the operation of any law; (5) a statement by you, signed under penalty of perjury, that the information in the notification is accurate and that you have the authority to enforce the copyrights that are claimed to be infringed; and (6) a physical or electronic signature of the copyright owner or a person authorized to act on the copyright owner’s behalf. Failure to include all of the above information may result in the delay of the processing of your complaint.
Saint Louis Real Estate
The median home value in Saint Louis, MO is $149,000. This is lower than the county median home value of $248,000. The national median home value is $338,100. The average price of homes sold in Saint Louis, MO is $149,000. Approximately 56.37% of Saint Louis homes are owned, compared to 39.63% rented, while 4% are vacant. Saint Louis real estate listings include condos, townhomes, and single family homes for sale. Commercial properties are also available. If you see a property you’re interested in, contact a Saint Louis real estate agent to arrange a tour today!
Saint Louis, Missouri has a population of 29,897. Saint Louis is more family-centric than the surrounding county with 31.54% of the households containing married families with children. The county average for households married with children is 29.08%.
The median household income in Saint Louis, Missouri is $75,862. The median household income for the surrounding county is $72,562 compared to the national median of $69,021. The median age of people living in Saint Louis is 40.8 years.
Saint Louis Weather
The average high temperature in July is 88.8 degrees, with an average low temperature in January of 21.8 degrees. The average rainfall is approximately 41.1 inches per year, with 13.9 inches of snow per year.
