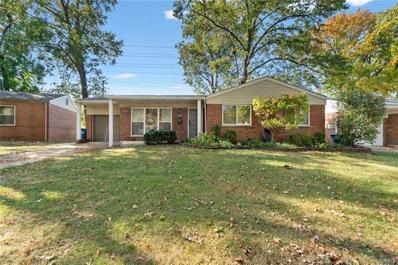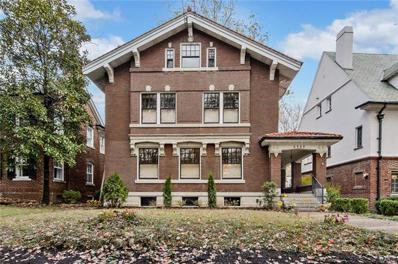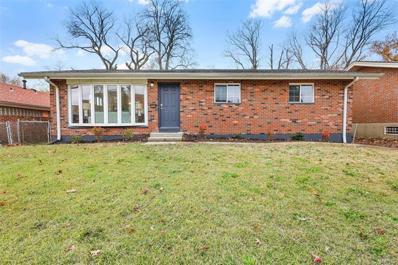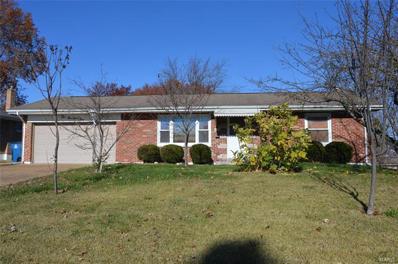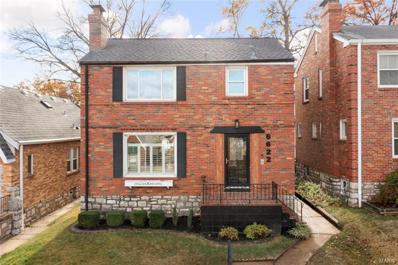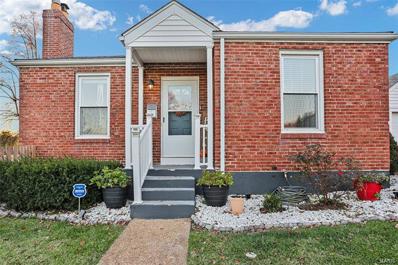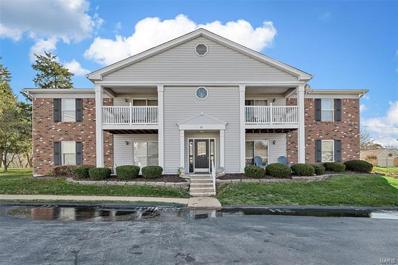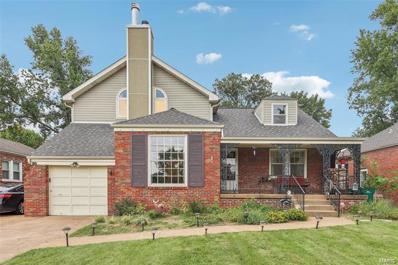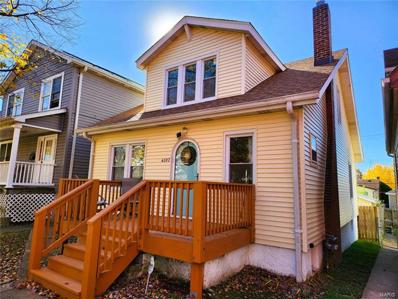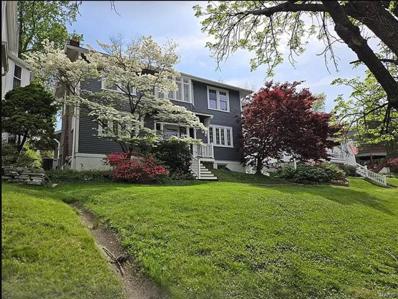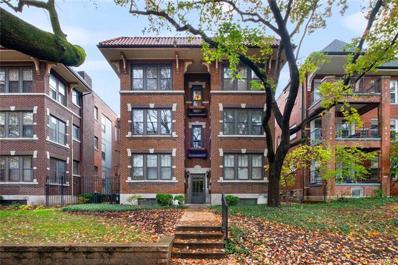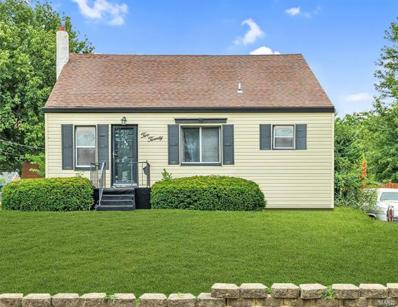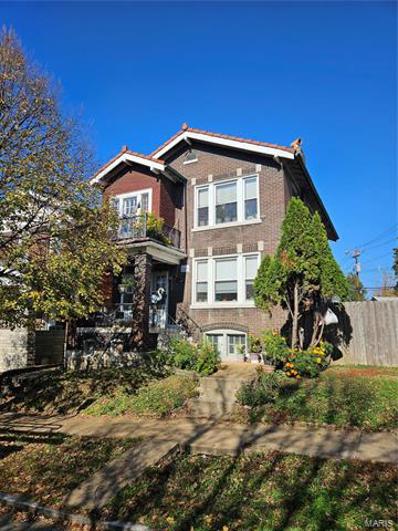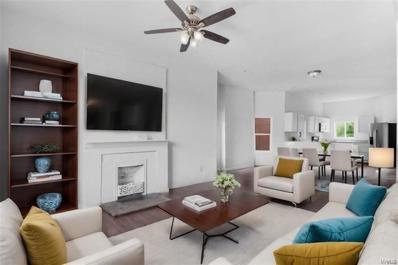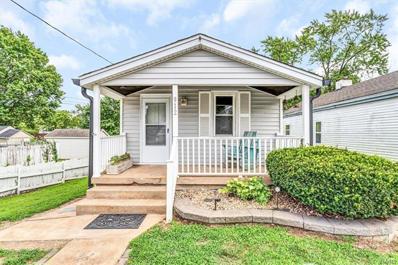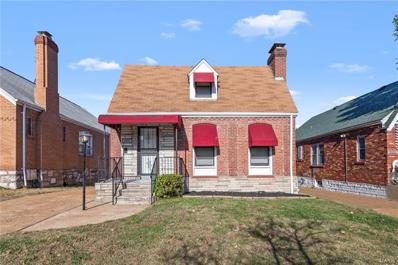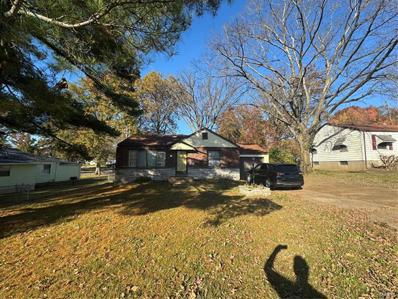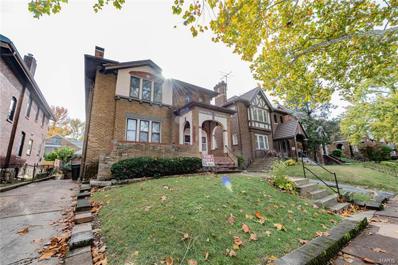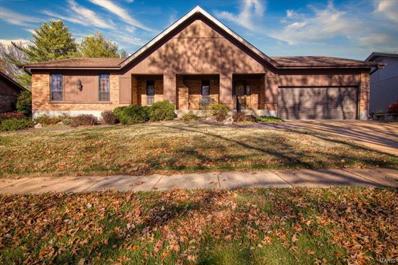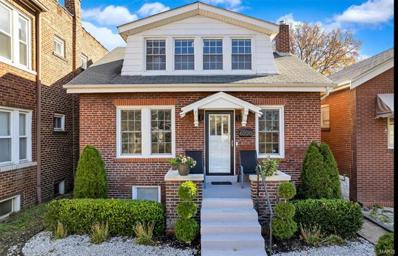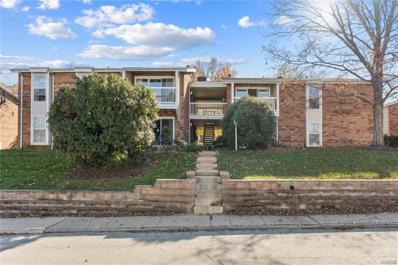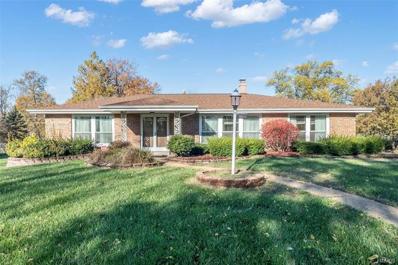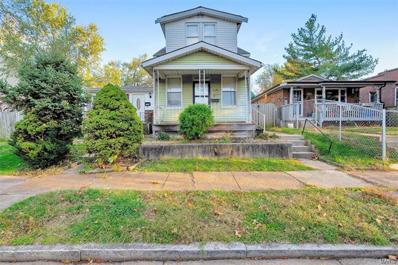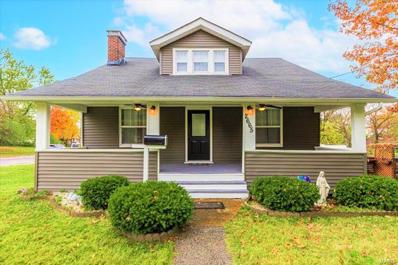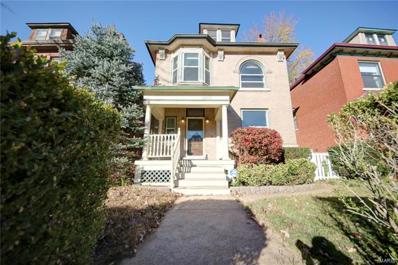Saint Louis MO Homes for Rent
$289,000
8662 Spoon Drive St Louis, MO 63132
- Type:
- Single Family
- Sq.Ft.:
- n/a
- Status:
- NEW LISTING
- Beds:
- 3
- Lot size:
- 0.21 Acres
- Year built:
- 1953
- Baths:
- 1.00
- MLS#:
- 24067737
- Subdivision:
- Mc Knight Heights
ADDITIONAL INFORMATION
Welcome to this stunning 3-bedroom ranch in the heart of University City, with beautiful mid-century modern notes throughout. You will love the rich hardwood & ample natural light throughout the main level. The spacious open-concept living room flows seamlessly into the dining room & updated kitchen featuring Stainless Steel appliances, a smart faucet, & a pass-through to the huge family room addition. This addition, perfectly nestled in the back of the home, is ideal for holiday gatherings and cozy, private movie nights. Step out to a large patio & spacious yard backing to the Centennial Greenway stretching from Olive to Forest Park. Centrally located, this home has lots of new surrounding development including the new Costco, new restaurants, & the largest Target store in the region set to open in Spring ’26. Within walking distance to Ruth Park Golf Course, close to the Delmar Loop, Forest Park, and Downtown Clayton, this home is the epitome of convenient and comfortable living.
- Type:
- Single Family
- Sq.Ft.:
- 3,610
- Status:
- NEW LISTING
- Beds:
- 5
- Lot size:
- 0.2 Acres
- Year built:
- 1908
- Baths:
- 4.00
- MLS#:
- 24061420
- Subdivision:
- Parkview
ADDITIONAL INFORMATION
Stately brick home in historic Parkview neighborhood with many outstanding architectural features. Architect designed renovation. Side porch & entry provide a private feel. Beautiful period woodwork & hardwd floors, high ceilings, stained glass windows, impressive foyer w lighted stair newel post, fabulous functional glass pocket doors. Front & back stairs. Spacious Living Rm w fireplce & beamed ceiling. Dining Rm w coffered ceiling. Charming powder rm. Renovated Kitchen w center island, high end appliances: Wolf cooktop & convection oven, Sub-Zero refrig, 2 other freezer drawers, Asko dishwasher, Kohler porcelain enameled farm sink, marble counters, custom cabinets. Adjacent Fam Rm/Breakfast Rm. Renovated baths. High end plumbing fixtures: Grohe, Hansgrohe, Toto, Rohl, Duravit. Large screened porch & brick patio. Second flr laundry. 3 BRs & 2 baths on the 2nd floor. 3rd flr has 2 BR, 1 bath & bonus rm. Great closet space! Zoned A/C, 200 amp electrical service, detached 2 car garage.
- Type:
- Single Family
- Sq.Ft.:
- n/a
- Status:
- NEW LISTING
- Beds:
- 3
- Lot size:
- 0.16 Acres
- Year built:
- 1963
- Baths:
- 2.00
- MLS#:
- 24072675
- Subdivision:
- Chamberlain Add
ADDITIONAL INFORMATION
This classic 60's ranch has the nostalgia of the era and the updates of today. Check out the cathedral ceiling, hardwood floors and bay window A rehabbed 3 bed/1.5 bath with newer windows, new plumbing, new kitchen and updated baths. There are original hardwood floors throughout this 3 bedroom. A large finished room in the basement, perfect for a family room, man cave or she shed, with a half bath (plumbed for a shower). The large fenced backyard is ready for pets or a garden. Plenty of room for two cars in the driveway. This is the West End neighborhood which is an eclectic area of rehabbed large homes and new homes. The Delmar Maker District is a couple of blocks away with acclaimed restaurants, creative studios & shops within walking distance. Also close to the Delmar Loop, Central West End, Wash U, Barnes Hospital, The Bayer YMCA, Union Street Opera and 10 min from Hwy 40/64 or 70. Qualifies for Wash U live near your work program https://lnyw.wustl.edu/eligibility/
$135,000
201 Lambeth Lane St Louis, MO 63125
- Type:
- Single Family
- Sq.Ft.:
- n/a
- Status:
- NEW LISTING
- Beds:
- 2
- Lot size:
- 0.22 Acres
- Year built:
- 1958
- Baths:
- 1.00
- MLS#:
- 24072535
- Subdivision:
- Telegraph Park 3
ADDITIONAL INFORMATION
Welcome to this cozy 2-bedroom, 1-bathroom home, full of potential and ready for a buyer with vision! This home features hardwood floors under the carpet in all rooms, offering the perfect opportunity to restore its classic charm. Situated on a nice-sized corner lot, you’ll love the fenced backyard with plenty of space, plus a handy storage shed for your outdoor tools and gear. The walk-out/lookout basement provides flexibility for additional living space or storage, while the nice-sized deck is perfect for relaxing or entertaining. To top it off, the 2-car garage offers ample parking and storage options. This home is a fantastic opportunity with endless possibilities. Don’t wait—schedule your showing today!
- Type:
- Single Family
- Sq.Ft.:
- n/a
- Status:
- NEW LISTING
- Beds:
- 3
- Lot size:
- 0.1 Acres
- Year built:
- 1940
- Baths:
- 2.00
- MLS#:
- 24072262
- Subdivision:
- Watson Terrace
ADDITIONAL INFORMATION
Welcome to 6622 Winona Ave, nestled between the sought-after neighborhoods of Lindenwood and Francis Park in South City, this beautiful brick home boasts 3 bedrooms and 1.5 baths. The updated kitchen with granite countertops and new stainless steel appliances blends contemporary style with cozy charm, offering a move-in-ready space designed for today’s lifestyle. Upstairs presents 3 generously sized bedrooms, updated bathroom and a bonus balcony off the 3rd bedroom creating a unique space to enjoy. Located in a friendly neighborhood close to schools, parks, shopping, and dining, this home is perfect for families, first-time buyers, or anyone seeking charm and convenience. Don’t miss this gem – your dream home awaits! Open house Sunday 11/24 1-3PM
$325,000
23 Girard Drive St Louis, MO 63119
- Type:
- Single Family
- Sq.Ft.:
- 1,665
- Status:
- NEW LISTING
- Beds:
- 2
- Lot size:
- 0.18 Acres
- Year built:
- 1946
- Baths:
- 3.00
- MLS#:
- 24072237
- Subdivision:
- Kenrick Knolls
ADDITIONAL INFORMATION
Welcome to this charming full-brick home in Webster Groves! Featuring 2 bedrooms, 2.5 baths, a finished basement, and a one-car garage, this home blends classic style with modern updates. The main floor boasts hardwood floors, archways, natural light, and an updated kitchen with stainless steel appliances and granite countertops. Cozy up to the gas fireplace with a striking concrete surround, live-edge walnut mantel and granite hearth. The primary suite includes a spacious bathroom with a walk-in shower, double-sink granite vanity, and large walk-in closet. The finished lower level offers a family room, bonus room (ideal for a home office or gym), and a convenient half bath. Outside, enjoy the fenced yard and oversized patio for outdoor living. Located in the highly sought-after Webster Groves school district, this home provides the perfect combination of charm, character, and modern amenities. Welcome home!
- Type:
- Condo
- Sq.Ft.:
- 960
- Status:
- NEW LISTING
- Beds:
- 2
- Lot size:
- 0.06 Acres
- Year built:
- 1989
- Baths:
- 2.00
- MLS#:
- 24072147
- Subdivision:
- Berview Condo 5
ADDITIONAL INFORMATION
You do not want to miss this NEWLY UPDATED, AFFORDABLE home for sale! This ground floor condo has undergone a COMPLETE MAKEOVER & has 2 bedrooms, 2 FULL baths, a separate office space, IN-UNIT private laundry, & an open floor plan between the kitchen & family room! BRAND NEW luxury vinyl plank flooring & fresh neutral paint throughout, new baseboards, new shower enclosure/base, new sinks/vanities, new QUARTZ countertops & under mount sink, new microwave, new garbage disposal, new light fixtures, new laundry closet doors, & more! Step outside onto your own private patio for morning coffee or outdoor relaxation anytime & take a dip in the community pool during the hot summers! Walk your dog through much of the common ground green space throughout the complex! Affordable monthly HOA fee of $210 includes water, sewer, trash, some exterior insurance, lawn/landscaping, & snow removal. Assigned parking space for unit & plenty of visitor parking! Agent owned.
- Type:
- Single Family
- Sq.Ft.:
- n/a
- Status:
- NEW LISTING
- Beds:
- 4
- Lot size:
- 0.18 Acres
- Year built:
- 1941
- Baths:
- 3.00
- MLS#:
- 24071640
- Subdivision:
- Sherwood Park
ADDITIONAL INFORMATION
This Webster Groves charmer is ready for its new owner. With great proximity to highway 44 you can get to where you need to go with ease. Also near Freddie's Market and Clark Elementary school. The beautifully updated kitchen w/ 42' white shaker style cabinets w/ crown moldings, quartz countertops, stainless steel appliances is sure to delight you. Hardwood floors stretch most the home, and new carpets in the other areas. 2 bedrooms and a full bath on the main level, upstairs you will find the primary bedroom w/ large 5 piece en suite bath, his/ her walk in closets, and a beautiful fireplace sitting area. The second bedroom upstairs has its own half bath attached as well. Enjoy extra entertaining space in the partially finished lower level and the large fenced level back yard.
- Type:
- Single Family
- Sq.Ft.:
- 912
- Status:
- NEW LISTING
- Beds:
- 3
- Lot size:
- 0.08 Acres
- Year built:
- 1928
- Baths:
- 2.00
- MLS#:
- 24071536
- Subdivision:
- Burgen Place Add
ADDITIONAL INFORMATION
Check out this nicely updated 2-story, 3-bedroom home in Bevo Mill. Entering you will find a spacious living room and separate dining room, a charming eat-in kitchen with a pantry and ample cabinet and counter space, and a unique floorplan that includes a bedroom and a full bath on the main level and two more bedrooms and another full bath on the upper level. Also, there is all new flooring throughout the home, a full walkout basement, a private backyard, and a large, detached, 2-car garage with an automatic door opener.
- Type:
- Single Family
- Sq.Ft.:
- n/a
- Status:
- NEW LISTING
- Beds:
- 5
- Lot size:
- 0.25 Acres
- Year built:
- 1923
- Baths:
- 2.00
- MLS#:
- 24071096
- Subdivision:
- Clifton Heights
ADDITIONAL INFORMATION
*RARE* opportunity in one of the city’s hidden gem neighborhoods, Clifton Heights. This extraordinary home is an original Gordon-Van Tine home that the current owner added onto making it truly unique in today’s market. This 2400+ sq foot home boasts 5 bedrooms, 2 full baths, 2 large living spaces, an eat-in kitchen, separate dining room and main floor laundry. Some truly unique features are the lower level that the current owner expanded during the addition, making it a beautiful walk-out space that is begging to be turned into something spectacular. Also, the 3 car garage that has a loft space with a drop down ramp for access…think studio, man cave, workshop – the options are endless! Houses situated around this park don’t come up for sale often – don’t miss your opportunity to grab this one!
- Type:
- Condo
- Sq.Ft.:
- 1,090
- Status:
- NEW LISTING
- Beds:
- 2
- Year built:
- 1915
- Baths:
- 2.00
- MLS#:
- 24072695
- Subdivision:
- Waterman Condo
ADDITIONAL INFORMATION
Welcome to this bright and spacious 2nd floor condo unit at the end of Waterman Boulevard. Moments away from Forest Park with quick access to HWY64, the building has secure entry and a secure back parking lot that includes two assigned spaces and an assigned storage space in the basement. Big windows allow ample light into the open living room with a decorative fireplace and stained glass windows. Breakfast bar connects the kitchen to the living area, providing counter space for dining and/or working. The long hall starts with a storage closet, and a large first bedroom with a walk-in closet. Both bathrooms can be found along the hall with a newly resurfaced tub. End of the hall has in unit laundry, second bedroom, and access to the back deck. The unit features newer carpet and hardwood floors. All kitchen appliances, as well as the washer and dryer, are included, making this condo move-in ready. Eligible for “Live Near Your Work” program at Wash U and BJC!
$110,000
220 Ames Place St Louis, MO 63135
- Type:
- Single Family
- Sq.Ft.:
- 1,204
- Status:
- NEW LISTING
- Beds:
- 3
- Lot size:
- 0.16 Acres
- Year built:
- 1947
- Baths:
- 1.00
- MLS#:
- 24072567
- Subdivision:
- Ferguson Home Site
ADDITIONAL INFORMATION
Attention home buyers and investors! This 3-bedroom, 1-bathroom gem is the perfect blend of affordability and potential, nestled in the heart of Ferguson. Boasting a spacious 1,200+ square feet, this home is move-in ready with plenty of room for updates to make it your own or enhance your investment portfolio. A welcoming living room flows seamlessly into the dining area, offering a versatile space for family gatherings or tenant living. Situated minutes from schools, parks, and local amenities. Quick access to major highways makes commuting a breeze. With a competitive purchase price and strong rental demand in the area, this property promises attractive cash flow. Durable finishes and manageable updates keep expenses minimal. Ready to lease as-is or easily modernize for a higher rental yield. First-Time Buyers Will Love affordability with an ideal chance to stop renting and start building equity in a thriving community.
- Type:
- Multi-Family
- Sq.Ft.:
- n/a
- Status:
- NEW LISTING
- Beds:
- n/a
- Year built:
- 1922
- Baths:
- MLS#:
- 24071963
- Subdivision:
- Grand Meramec Park Add
ADDITIONAL INFORMATION
Duplex located in Dutchtown neighborhood just off Grand Blvd. Duplex to be sold as is where is with seller not paying for repairs or credit at closing.The seller is completing the municipal inspections for new owners. All brick building with tile roof. One furance is newer as is one hot water heater. Electric has been updated at some point, but current owners do not know dates. Detached two car garage with access from alley and short walk to backdoor. All appliances included with transaction. Oak floors throughout majority of the building. Backyard has wooden privacy fence and garden area for tenants. Both tenants have lived in appt for over 10 years. Larger unit is upstairs with one bedroom unit at street level. Nice money maker with minimum of expense to owner. Call to schedule a showing with Steve Clark.
- Type:
- Single Family
- Sq.Ft.:
- n/a
- Status:
- NEW LISTING
- Beds:
- 3
- Lot size:
- 0.07 Acres
- Year built:
- 1894
- Baths:
- 3.00
- MLS#:
- 24072761
- Subdivision:
- Delmar Blvd Add
ADDITIONAL INFORMATION
Step into this beautifully rehabbed 3-bedroom, 2.5-bath home that’s truly move-in ready! Featuring an open floor plan with soaring 9-foot ceilings on the main level, this home boasts a stunning brand-new kitchen with stainless steel appliances, stylish new flooring, a convenient main-level laundry room, and a refreshed half bath. Upstairs, you’ll love the primary suite with its fully updated en-suite bathroom, plus two additional bedrooms, a modernized full bath, and a versatile office space. Need more? The third level offers extra storage or bonus room potential to suit your needs. Located with quick access to Forest Park, the Central West End, The Loop, Barnes, and SLU, this home has it all! Schedule your tour today and see for yourself!
- Type:
- Single Family
- Sq.Ft.:
- 1,376
- Status:
- NEW LISTING
- Beds:
- 2
- Lot size:
- 0.18 Acres
- Year built:
- 1935
- Baths:
- 1.00
- MLS#:
- 24072753
- Subdivision:
- Goetz Add To Longwood Place
ADDITIONAL INFORMATION
Looking for a turn key ready home with great space inside and out? This is the perfect one! Renovated with all the items to ease your mind! New roof, flooring, finished basement, electrical upgrades, kitchen updates, stainless steel appliances, and more. The upstairs features 1 bedroom, 1 full bathroom, eat in kitchen, and living room. All with brand new vinyl plank flooring, fresh paint, and great natural light. The basement has been partially finished with carpeting & fresh paint to add a second living room area as well as a 3rd sleeping area/office/den/etc. Nice bonus space opens to your walk out basement and into the yard. The back yard is flat and ready for having friends over. Dont forget to check out the detached garage with an excellent addition to use as a workshop or additional vehicle storage. This home comes with a double lot! The second lot backs to open ground and makes for more yard space or a larger garage addition! You will want to see this great opportunity in person.
Open House:
Sunday, 11/24 9:00-11:00PM
- Type:
- Single Family
- Sq.Ft.:
- 1,211
- Status:
- NEW LISTING
- Beds:
- 4
- Lot size:
- 0.1 Acres
- Year built:
- 1939
- Baths:
- 1.00
- MLS#:
- 24072583
- Subdivision:
- Ridgeview Park Add
ADDITIONAL INFORMATION
Charming 1.5 story, 4BR, 1BA, ALL brick home w/1 car detached garage in the incredible North Pointe neighborhood! This home has over 1,200 sqft, tremendous curb appeal and is move-in ready! Beautiful refinished hardwood floors and large picturesque windows greet you upon entering this lovely home! Updates and features include: elegant hearth fireplace, contemporary lighting, renovated kitchen w/new appliances, custom bathroom, separate dining and two main level bedrooms. Upper level has large primary bedroom suite, 4th bedroom and nice sized sitting area. Spacious unfinished lower level has walkout, utility/storage area and is just waiting for your finishing touches. Amazing glass enclosed sunporch off the kitchen is perfect for relaxing on those beautiful fall evenings. Family gatherings or cookouts - No problem...enjoy a large private fenced in backyard! Minutes away I-70, downtown St. Louis, shopping, restaurants, parks and much much more! Schedule your appointment TODAY!
- Type:
- Single Family
- Sq.Ft.:
- n/a
- Status:
- NEW LISTING
- Beds:
- 2
- Lot size:
- 0.17 Acres
- Year built:
- 1954
- Baths:
- 1.00
- MLS#:
- 24072186
- Subdivision:
- Bissell Hills 11
ADDITIONAL INFORMATION
Attention investors looking for a value add property! This 2 bed, 1 bath could be converted into a 3 bed and would make a great rental or flip project. This single family ranch has great potential and is being sold as-is. Inspections for informational purposes only and seller will not make repairs or provide an occupancy permit.
- Type:
- Multi-Family
- Sq.Ft.:
- n/a
- Status:
- NEW LISTING
- Beds:
- n/a
- Year built:
- 1935
- Baths:
- MLS#:
- 24069048
- Subdivision:
- University Park
ADDITIONAL INFORMATION
Great 2 family property with lots of charm and beautiful hardwood floors!! LOTS of square footage compared to most of the 2 family properties over there. It is west of Midland on a wonderful treelined street. This one is a must see!! Beautiful lead glass windows. Forced air and central air conditioning in each unit. Call for showings. Ready to move in and enjoy this much living space in each unit!! Do not bother the downstairs tenant. You can see downstairs unit with an accepted contract. Upstairs is vacant and has passed the municipal inspection. Each unit has one and a half bathes.
- Type:
- Single Family
- Sq.Ft.:
- n/a
- Status:
- NEW LISTING
- Beds:
- 3
- Lot size:
- 0.25 Acres
- Year built:
- 1983
- Baths:
- 2.00
- MLS#:
- 24072157
- Subdivision:
- Misty Trails 1
ADDITIONAL INFORMATION
Welcome to 4623 Misty Trail Lane in Saint Louis, MO! This well-maintained 1,894 sq. ft. ranch home features 3 spacious bedrooms, 2 full bathrooms, and an oversized 2-car garage. Built in 1983, the property boasts an open floor plan, ideal for entertaining and everyday living. The large kitchen offers ample counter space and storage, while the bedrooms are filled with natural light, creating warm, inviting spaces. Situated off Kerth Road in a prime location, this home is move-in ready and impeccably clean, with some furnishings available. Enjoy suburban living with easy access to parks, dining, and shopping. Don’t miss your chance to own this charming, ready-to-enjoy home!
- Type:
- Single Family
- Sq.Ft.:
- 1,472
- Status:
- NEW LISTING
- Beds:
- 2
- Lot size:
- 0.09 Acres
- Year built:
- 1924
- Baths:
- 3.00
- MLS#:
- 24072002
- Subdivision:
- Arcade Add
ADDITIONAL INFORMATION
Meet Princeton; he's such a cutie! Nicely landscaped curb appeal welcomes us to this darling bungalow with over 1400 sq ft of living space with lots of updates, open floor plan, 2+ bedrooms, 2.5 bathrooms, & 2-car garage! Main level is complete with expansive living room that can be divided into 2 separate spaces, guest bath, dining room, & kitchen! Upper level has 2 sizable bedrooms, great natural light, & full bathroom w/ linen closet. Lower level has a rec space / family room, 3rd sleeping area, laundry room, another full bath, & walks out to a fully fenced yard complete with a koi pond & a patio with gas fire pit; it's the perfect place to enjoy coffee or a cocktail! Be sure to check out the 2-car garage; it's a great hobby space or workshop! Located in Princeton Heights neighborhood steps from hatch’d STL, Apollonia, Onesto's, Pizzeria Tivoli, & Novella Wine Bar. Located on the peaceful section of small Kingshighway where beautiful brick homes & mature trees line the street!
- Type:
- Condo
- Sq.Ft.:
- 888
- Status:
- NEW LISTING
- Beds:
- 2
- Lot size:
- 0.05 Acres
- Year built:
- 1974
- Baths:
- 1.00
- MLS#:
- 24072245
- Subdivision:
- Geyer Place Condo
ADDITIONAL INFORMATION
Enjoy carefree living in the heart of Kirkwood! This updated 2-bed, 1-bath condo offers the perfect blend of style and convenience. The living and dining areas feature beautiful wood floors, crown molding, and a flood of natural light from the 9-foot sliding glass door leading to a sunlit deck. The kitchen boasts white cabinetry, and a spacious breakfast bar opening to the dining area. The master suite includes a large 8x6 walk-in closet, while the second bedroom and updated bath provide ample space. All appliances stay, including a stackable washer/dryer. Enjoy your assigned carport space and a personal storage room. Walk to downtown Kirkwood’s shops, dining, parks, and more. This is the lifestyle you’ve been waiting for, don’t miss it!
- Type:
- Single Family
- Sq.Ft.:
- 3,142
- Status:
- NEW LISTING
- Beds:
- 3
- Lot size:
- 0.32 Acres
- Year built:
- 1963
- Baths:
- 3.00
- MLS#:
- 24072645
- Subdivision:
- Glasgow Woods
ADDITIONAL INFORMATION
Come enjoy more than 3100 SQUARE FEET of finished living space in this mid-century brick ranch located on beautiful Lookaway Drive, with views of the Mississippi River! This home has been lovingly maintained by the same family for 51 years and features numerous high-quality updates: a gorgeous renovated kitchen, main floor laundry, whole-house generator, tankless water heater (2024), roof (2021), vinyl windows, newer electrical panel, closet organizers, garage heater, Solatube skylights, and a delightful Patriot sunroom with hot tub & tons of natural light! You'll also appreciate the original vintage details here: luminous wood floors & paneling, retro bathrooms, functional intercoms, a huge basement rec room with bar & 1/2 bath, and of course the very special fireplace that resembles a train and can cook 4 loaves of bread at once! If you want the perfect home for welcoming friends & family, THIS IS IT! Have fun with cosmetic updates, resting easy that the bones here are rock solid!
- Type:
- Single Family
- Sq.Ft.:
- n/a
- Status:
- NEW LISTING
- Beds:
- 1
- Lot size:
- 0.06 Acres
- Year built:
- 1890
- Baths:
- 1.00
- MLS#:
- 24071670
- Subdivision:
- Helgenbergs Add
ADDITIONAL INFORMATION
Welcome home to 7118 Vermont! Opportunity awaits for a savvy investor or someone who isn't afraid of putting in a little sweat equity. This property boasts original hardwood floors in the living room and dining room, adding a touch of timeless elegance. The rest of the home features luxury vinyl plank flooring, combining durability with a modern aesthetic. The full bathroom has custom tiling and a separate tub & shower. The primary bedroom spans the entire 2nd floor and is light, spacious, & airy! Additionally, the full unfinished basement offers endless possibilities for customization and extra storage. With its blend of classic charm and modern updates, this property is ideal for anyone looking to capitalize on its potential. Conveniently located close to I-55 for a quick commute. Also minutes from Carondelet Park and the Rec Complex! Don’t miss out on this promising investment—schedule a viewing today! Information pulled from various sources. Buyer to verify all MLS information.
$215,000
2665 Sims Avenue St Louis, MO 63114
- Type:
- Single Family
- Sq.Ft.:
- 1,458
- Status:
- NEW LISTING
- Beds:
- 3
- Lot size:
- 0.24 Acres
- Year built:
- 1928
- Baths:
- 2.00
- MLS#:
- 24071417
- Subdivision:
- North Ashby
ADDITIONAL INFORMATION
Welcome to Your Recently Renovated 3 Bedroom 2 Full Bathroom Craftsman Bungalow New Home! Covered Front Porch Entrance with Two Overhead Ceiling Fans leads to Spacious Living Room with Recessed Lighting, Decorative Brick Fireplace, Built-In Shelving, and Luxury Plank Floors. Separate Dining Room adjacent to Updated Kitchen with Walls of Cabinetry, Granite Counter Top, Stunning Backsplash, and Stainless Steel Appliances to Stain. Main Floor Master Bedroom with Oversized Closet and Full Bathroom with Beautifully Custom Tiled Walk-In Shower. Two Additional Second Floor Bedrooms with Overhead Lighting share Second Full Bathroom. Full Unfinished Walk-Out Basement Perfect for Additional Storage or Future Living Space. Enjoy the Fall Season From the Large Rear Deck Overlooking the Backyard with Storage Shed. Call Your Full Time Realtor for Questions or to Schedule Your Showing Today!
- Type:
- Single Family
- Sq.Ft.:
- n/a
- Status:
- NEW LISTING
- Beds:
- 3
- Lot size:
- 0.1 Acres
- Year built:
- 1905
- Baths:
- 3.00
- MLS#:
- 24071090
- Subdivision:
- Tower Grove Heights Add
ADDITIONAL INFORMATION
Don't miss out on this charming 3-story home. When you walk through the original craftsman style front door you will notice beautiful hard wood flooring & original wood-work. The 1st floor features an eat-in kitchen with a large ceramic-tiled island, a formal living room/dining room as well as a half bath. The 2nd floor features 2 large bedrooms, and 2 full bathrooms with a deck off the primary bed/bath. The 3rd floor is completed with a full bedroom, as well an extra room for living space/office/etc. All appliances are included (gas stove, refrigerator, dishwasher, microwave). This spacious house features decorative fireplaces, beautiful wooden pocket doors in the living/dining rooms, a full basement and a spacious first floor deck overlooking a private fenced-in yard and detached garage. This is your chance to own a unit part of St. Louis History in the highly sought after Tower Grove South area, close to a variety of restaurants and shops.

Listings courtesy of MARIS as distributed by MLS GRID. Based on information submitted to the MLS GRID as of {{last updated}}. All data is obtained from various sources and may not have been verified by broker or MLS GRID. Supplied Open House Information is subject to change without notice. All information should be independently reviewed and verified for accuracy. Properties may or may not be listed by the office/agent presenting the information. Properties displayed may be listed or sold by various participants in the MLS. The Digital Millennium Copyright Act of 1998, 17 U.S.C. § 512 (the “DMCA”) provides recourse for copyright owners who believe that material appearing on the Internet infringes their rights under U.S. copyright law. If you believe in good faith that any content or material made available in connection with our website or services infringes your copyright, you (or your agent) may send us a notice requesting that the content or material be removed, or access to it blocked. Notices must be sent in writing by email to [email protected]. The DMCA requires that your notice of alleged copyright infringement include the following information: (1) description of the copyrighted work that is the subject of claimed infringement; (2) description of the alleged infringing content and information sufficient to permit us to locate the content; (3) contact information for you, including your address, telephone number and email address; (4) a statement by you that you have a good faith belief that the content in the manner complained of is not authorized by the copyright owner, or its agent, or by the operation of any law; (5) a statement by you, signed under penalty of perjury, that the information in the notification is accurate and that you have the authority to enforce the copyrights that are claimed to be infringed; and (6) a physical or electronic signature of the copyright owner or a person authorized to act on the copyright owner’s behalf. Failure to include all of the above information may result in the delay of the processing of your complaint.
Saint Louis Real Estate
The median home value in Saint Louis, MO is $149,000. This is lower than the county median home value of $248,000. The national median home value is $338,100. The average price of homes sold in Saint Louis, MO is $149,000. Approximately 56.37% of Saint Louis homes are owned, compared to 39.63% rented, while 4% are vacant. Saint Louis real estate listings include condos, townhomes, and single family homes for sale. Commercial properties are also available. If you see a property you’re interested in, contact a Saint Louis real estate agent to arrange a tour today!
Saint Louis, Missouri has a population of 29,897. Saint Louis is more family-centric than the surrounding county with 31.54% of the households containing married families with children. The county average for households married with children is 29.08%.
The median household income in Saint Louis, Missouri is $75,862. The median household income for the surrounding county is $72,562 compared to the national median of $69,021. The median age of people living in Saint Louis is 40.8 years.
Saint Louis Weather
The average high temperature in July is 88.8 degrees, with an average low temperature in January of 21.8 degrees. The average rainfall is approximately 41.1 inches per year, with 13.9 inches of snow per year.
