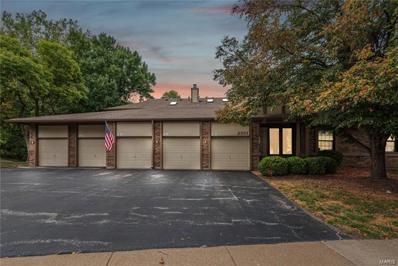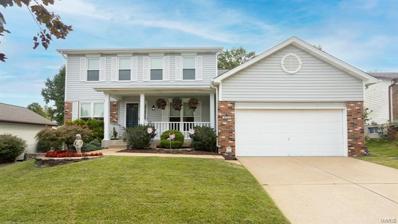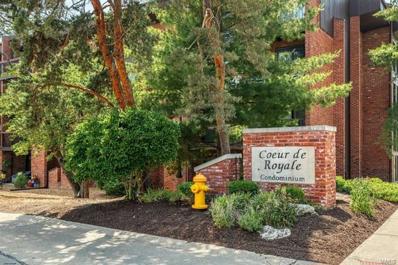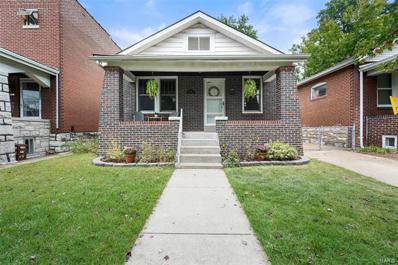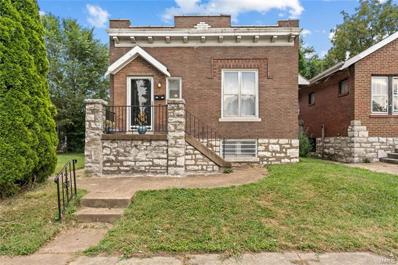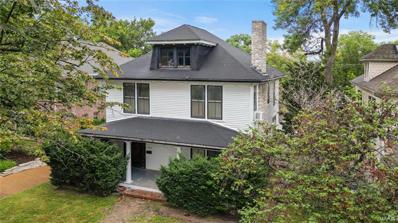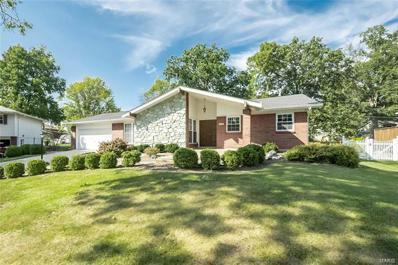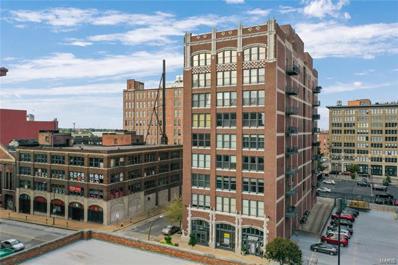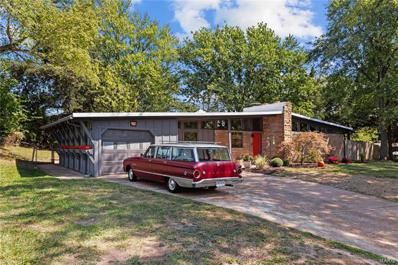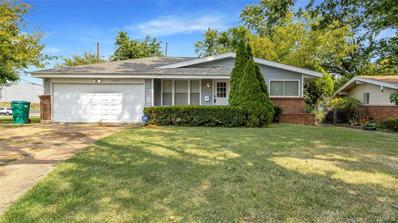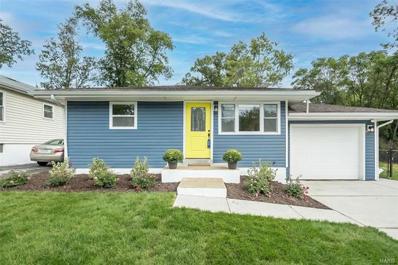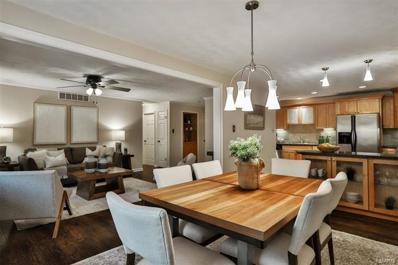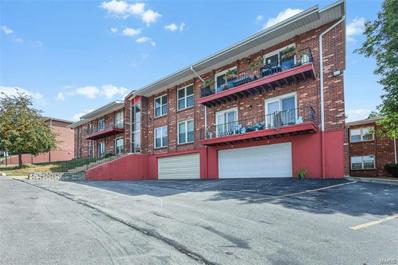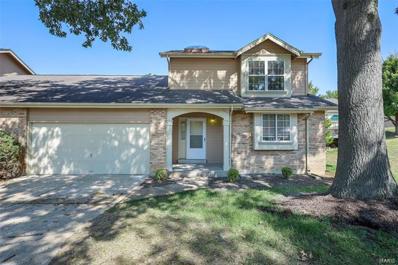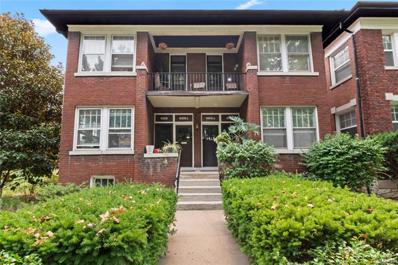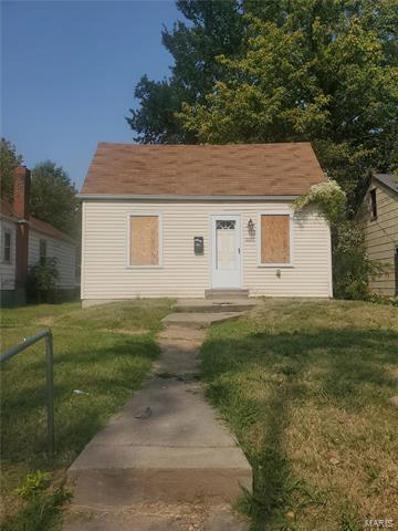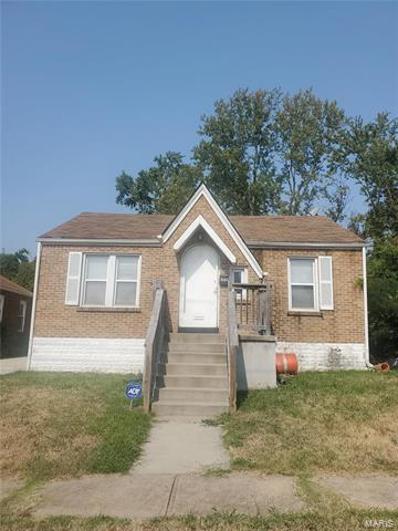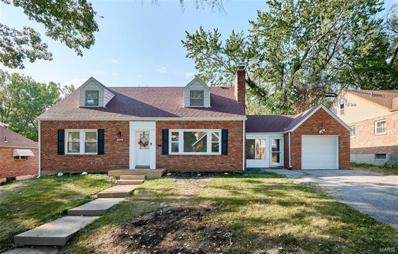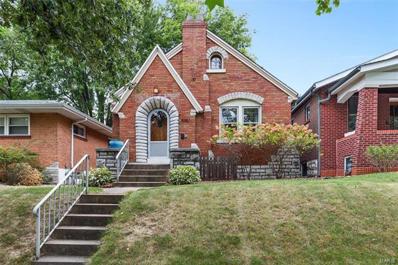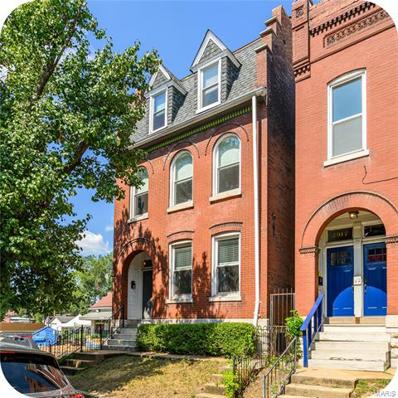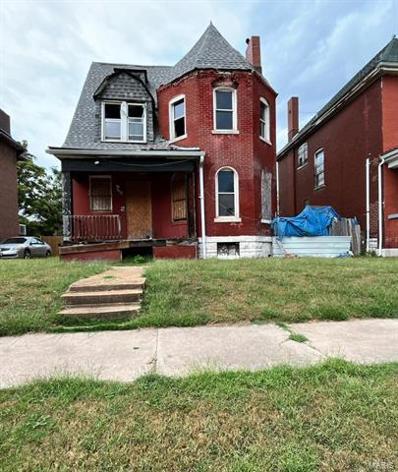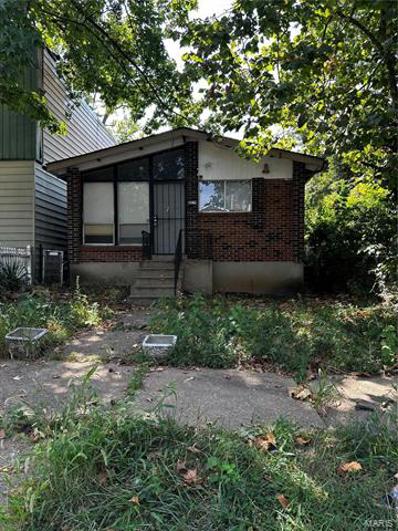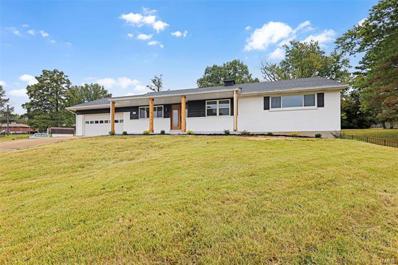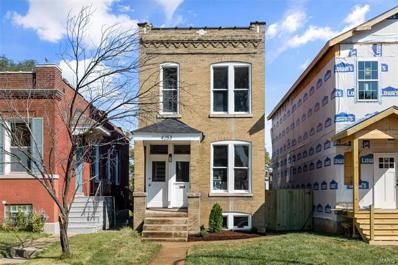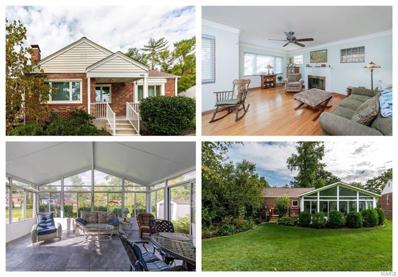Saint Louis MO Homes for Rent
- Type:
- Condo
- Sq.Ft.:
- n/a
- Status:
- NEW LISTING
- Beds:
- 3
- Lot size:
- 0.12 Acres
- Year built:
- 1984
- Baths:
- 2.00
- MLS#:
- 24057636
- Subdivision:
- Royal Pines Condo 1 Second
ADDITIONAL INFORMATION
This three-bedroom, two-bathroom condominium features 1,664 square feet of living space. The spacious master bedroom offers a walk-in closet and additional closet space, a master bathroom with a walk-in shower and adult height vanity. The home boasts stainless steel appliances, including a new dishwasher, as well as a full size washer and dryer. The property has a newer HVAC system. Residents can enjoy the complex's pool, clubhouse, and 2 new pickleball courts. The home is located within the Parkway School District. The foyer has been recently renovated, and the deck has also been renovated. The building has a secure entry, and the home includes an attached garage and additional private storage. Three skylights and a gas fireplace add natural light and ambiance, while ceiling fans provide comfortable airflow throughout. From your private deck, you can enjoy the serene peaceful woods and winter water view overlooking Creve Coeur Lake.
- Type:
- Single Family
- Sq.Ft.:
- 2,071
- Status:
- NEW LISTING
- Beds:
- 4
- Lot size:
- 0.2 Acres
- Year built:
- 1985
- Baths:
- 3.00
- MLS#:
- 24056999
- Subdivision:
- Mehlbrook Manor Two
ADDITIONAL INFORMATION
Welcome to 4832 Mehlbrook Drive, nestled in the desirable Mehlbrook Manor neighborhood. This charming 4-bed, 3-bath home offers a peaceful retreat with its quiet surroundings & meticulously maintained interiors. As you enter, you're greeted by a bright, open layout featuring a formal dining room to the left & a private office w/ French doors to the right. The home boasts fresh, neutral-colored paint throughout, creating a modern & welcoming feel. The heart of this home is the stunning kitchen, showcasing Collier and Thompson custom cabinetry, granite countertops, a spacious pantry cabinet, and sleek stainless steel appliances. Perfect for entertaining, step outside to the oversized patio and unwind by the fountain, all while enjoying the beautifully landscaped backyard and garden. Upstairs, you'll find all four generously sized bedrooms, including a serene master suite with a full en-suite bath. Don't miss your chance to own this charming and spacious home—schedule your showing today!
- Type:
- Condo
- Sq.Ft.:
- n/a
- Status:
- NEW LISTING
- Beds:
- 2
- Lot size:
- 0.05 Acres
- Year built:
- 1978
- Baths:
- 2.00
- MLS#:
- 24055494
- Subdivision:
- Coeur De Royale Condo Ph 4
ADDITIONAL INFORMATION
Don't miss this large, (1710 sq. ft.) open, & spacious 2 bedroom, 2 bath home in desirable Coeur De Royale. Here you will find neutral decor and a modern, updated design. Originally a 3 bedroom floor plan, now has 2 extra large bedrooms, primary bedroom has coffered ceiling, newer kitchen and bathrooms, fresh paint throughout, and new flooring. Classic crown and cove molding add to the charm. Deck needs repair and condo association is responsible for the repair. They have been notified. The work is all done, now move in and enjoy!
$225,000
5187 Rosa Avenue St Louis, MO 63109
- Type:
- Single Family
- Sq.Ft.:
- n/a
- Status:
- NEW LISTING
- Beds:
- 2
- Lot size:
- 0.09 Acres
- Year built:
- 1925
- Baths:
- 2.00
- MLS#:
- 24054598
- Subdivision:
- Manter Park Add
ADDITIONAL INFORMATION
Find yourself at home in this charming 2-bed, 2-bath Princeton Heights bungalow. Step onto the inviting front porch, perfect for drinking your coffee on these cool mornings! The home boasts stained glass and natural light throughout. The living room flows into the dining room, great for entertaining! The primary bedroom has beautiful, original wood trim and a double window looking out the front. Enjoy making dinner in this bright kitchen with stainless steel appliances. Rounding out the main floor, is a second bedroom and full bath with an adorable stained glass window! A half bath and plenty of storage space can be found in the basement. There’s even more space for entertaining out back; including a covered back deck! Bonus- no need to park on the street with a private driveway! A tree-lined street with friendly neighbors, and in walking distance to local restaurants - what more could you ask for!
- Type:
- Single Family
- Sq.Ft.:
- 1,080
- Status:
- NEW LISTING
- Beds:
- 3
- Lot size:
- 0.14 Acres
- Year built:
- 1912
- Baths:
- 1.00
- MLS#:
- 24053845
- Subdivision:
- Fendlers Add
ADDITIONAL INFORMATION
Adorable South St. Louis brick bungalow with a handsome stone front porch features 3 spacious bedrooms, one bath and seamlessly blends classic charm & modern updates. Step into a spacious living room w/ hardwood floors & vintage fireplace mantel for added character. Flow through the dining room into the bright eat-in kitchen, perfect for family meals & gatherings. Two of the sizable bedrooms boast durable LVP flooring, while the third has real hardwoods. The bathroom retains its vintage appeal w/ classic fixtures. A detached 2-car garage provides ample storage & workspace. The fenced in backyard and patio is a nice space to retreat. Plenty of storage space available in the partially finished lower level as well. Recent updates include a brand-new roof in 2024, ensuring peace of mind. Located in the friendly Carondelet neighborhood close to schools, parks, & shopping, and restaurants; just 10 ten minutes from downtown St. Louis.
- Type:
- Single Family
- Sq.Ft.:
- n/a
- Status:
- NEW LISTING
- Beds:
- 4
- Lot size:
- 0.17 Acres
- Year built:
- 1922
- Baths:
- 2.00
- MLS#:
- 24058933
- Subdivision:
- Hanley Place
ADDITIONAL INFORMATION
Expected active on Thursday 9/19. Come see this Old Town Clayton classic! Similar homes on Westmoreland have been beautifully updated and expanded, highlighting their original charm and historic craftsmanship. This home maintains much of original wood floors, stained glass, custom molding and is one of Clayton’s few remaining 100 year-old frame residences. The vibrant locale offers short walks to downtown Clayton, Metrolink, Taco Buddha, or Kaldi's Coffee. This is a project best suited for real pros with vision and passion! Sellers are offering in as-is condition. Easy to show but please don't walk the lot without a confirmed appointment.
- Type:
- Single Family
- Sq.Ft.:
- 2,395
- Status:
- NEW LISTING
- Beds:
- 3
- Lot size:
- 0.23 Acres
- Year built:
- 1966
- Baths:
- 3.00
- MLS#:
- 24058798
- Subdivision:
- Sandalwood 1
ADDITIONAL INFORMATION
Welcome to this spacious ranch, a former 1966 display home lovingly maintained by the original owners! The inviting exterior features gorgeous stonework, a large covered front porch, & thoughtful landscaping. Double doors lead to the foyer open to light-filled living & dining rooms, while the back of the home offers a vaulted, beamed great room with a stunning brick fireplace, built-in shelving, and a sliding door to the patio overlooking the level, mostly fenced backyard. The kitchen and breakfast room connect seamlessly to the great room for easy entertaining. Convenient main-floor laundry w/ cabinetry, a sink, half bath, & backyard access. The primary suite offers two closets, a full bath with two sinks and linen closet. Newer windows throughout w/ marble sills. The home is clean, spacious, and ready for your design ideas. Rec room in lower level. Newer roof (not sure, but since '13). Stove '24. Enjoy life on a quiet cul-de-sac! As-is; seller will not provide repairs or inspections.
- Type:
- Condo
- Sq.Ft.:
- 797
- Status:
- NEW LISTING
- Beds:
- 1
- Year built:
- 1900
- Baths:
- 1.00
- MLS#:
- 24058566
- Subdivision:
- Printers Lofts 01 Amd
ADDITIONAL INFORMATION
Welcome to Printers Lofts, where industrial charm meets modern luxury! This sleek, spacious loft boasts tall exposed ceilings, large windows, and an open-concept design, making it the ultimate downtown living experience. Originally renovated in 2006, this gem is perfect for those who love contemporary urban style. Enjoy the convenience of a private bedroom with an oversized closet, a modern kitchen with all appliances including in-unit laundry. Plus same floor storage for added convenience. Living here means embracing all the best amenities; secure underground garage parking, rooftop terrace with 360 degree city views, fitness center and low $237 condo fees—a rare find for such a prime location! Steps from City Park, City Museum, Union Station and close enough for easy strolls to Blues games. This is downtown living at its finest. Conv or VA financing available. Not FHA approved.
- Type:
- Single Family
- Sq.Ft.:
- 1,668
- Status:
- NEW LISTING
- Beds:
- 2
- Lot size:
- 0.69 Acres
- Year built:
- 1954
- Baths:
- 1.00
- MLS#:
- 24058517
- Subdivision:
- Pine Meadows 1st Add
ADDITIONAL INFORMATION
When you wish upon a star, makes no difference who you are, anything your heart desires will come to you. Shining bright and better than new this Mid-Century Modern home is heading your way with sparkling finishes, amazing exterior amenities, spacious bedrooms and all around dreamy qualities! This beauty sits on nearly 3/4 of an acre private level yard with a great patio and in-ground swimming pool, making it the spot to be! You'll love the stunning new kitchen featuring natural light from a wall of windows, new stainless steel appliances, new custom cabinetry and granite counters! You deserve an updated bath, wood-burning fireplace, attached garage, historic stonework, vaulted ceilings, bright and open living and dining spaces, new lighting and excellent views. Can't beat the ease of living with zero stair entry and single level floor plan. Bonus room because we like you. This street is special, this house is out of this world and we are excited for you to see it!
- Type:
- Single Family
- Sq.Ft.:
- n/a
- Status:
- NEW LISTING
- Beds:
- 3
- Lot size:
- 0.27 Acres
- Year built:
- 1958
- Baths:
- 2.00
- MLS#:
- 24058159
- Subdivision:
- Hathaway Manor
ADDITIONAL INFORMATION
Updates updates updates! Enter to find the refinished natural hardwood floors throughout the main level, the large and completely remodeled main bathroom with double vanity sinks, and new neutral paint throughout both levels. The kitchen boasts a large island, new garbage disposal, and new microwave. The tile floors flow into the large hearth room with a brick, wood-burning fireplace. Continue to the finished basement with a large living area, full bathroom, and 3 large rooms that can be used for bedrooms, offices, playrooms or whatever your heart desires, plus plenty of storage in the spacious unfinished area. Step outside, relax and enjoy the 1/4 acre corner lot with your beverage of choice while you watch the sunrise or sunset. You are sure to fall in love with this home! Come by and take a look for yourself before it's gone!
$285,900
678 Conover Lane St Louis, MO 63126
- Type:
- Single Family
- Sq.Ft.:
- 1,550
- Status:
- NEW LISTING
- Beds:
- 3
- Lot size:
- 0.3 Acres
- Year built:
- 1959
- Baths:
- 1.00
- MLS#:
- 24059056
- Subdivision:
- Clover Hill
ADDITIONAL INFORMATION
Welcome to your slice of heaven in this adorable Crestwood bungalow. Professionally renovated from top to bottom, new wood floors throughout, brand new windows & doors. Enter a large sun-lit open living/dining combo with a fresh new eat-in kitchen. All new matte black appliances with gorgeous white cabinets & gleaming quartz counters. 3 large light-filled bedrooms with plenty of closet space. Freshly remodeled bath with beautiful tile work, stunning fixtures & shower/tub combo. Newly finished lower-level rec room with ample storage space & laundry area. Out the kitchen door is a large, wonderful level fully fenced yard, newly sodded front & freshly seeded side & back yard. The last house on the lane offers you great privacy. The yard is ready for children & fur babies playtime or just enjoying the freshly poured patio, grilling & enjoying the seasons. Close to Hwy 44, restaurants, shopping, great schools, parks, adjacent walking trail & playground make this home even more enchanting.
- Type:
- Condo
- Sq.Ft.:
- 1,274
- Status:
- NEW LISTING
- Beds:
- 2
- Lot size:
- 0.05 Acres
- Year built:
- 1973
- Baths:
- 2.00
- MLS#:
- 24059042
- Subdivision:
- Manor Condominiums At Oxford Hill
ADDITIONAL INFORMATION
LOCATION. SPACIOUS. MOVE-IN READY. Welcome home to your 2 bedroom, 2 bath first-floor condo offering 1274 sq ft. You will love the open floor plan for comfortable living and hosting friends & family. The updated kitchen opens to the large dining room and features custom maple cabinetry, expansive countertop space, breakfast bar, Stainless appliances, wine cooler & extra beverage refrigerator. The spacious primary ensuite has an updated bathroom w/ walk-in shower, adult-height vanity and a 10' by 10' walk-in closet with your own PRIVATE LAUNDRY! A nice sized 2nd bedroom is perfect for guests and a home office. Enjoy finish details incl crown molding, custom bookshelves. 6-panel doors, & neutral color. Step outside to the large patio off the living room overlooking the landscaped courtyard. Quick access to JCC, restaurants, shopping & highways. This unit has ONE assigned parking spot in the climate-controlled garage and extra storage locker. Time to start living the easy life!
- Type:
- Condo
- Sq.Ft.:
- n/a
- Status:
- NEW LISTING
- Beds:
- 3
- Lot size:
- 0.06 Acres
- Year built:
- 1967
- Baths:
- 2.00
- MLS#:
- 24059634
- Subdivision:
- Lin Capri Condo
ADDITIONAL INFORMATION
The one you have been waiting for!!!! Maintenance free living in the heart of mid-county, next to, well… everything!!!! And what about the unit itself???... It has, well… everything!!! Main level unit that walks out to grade, brand new kitchen with SS appliances, granite countertops, and soft-close drawers and doors. Brand new neutral paint, brand new flooring throughout, brand new lighting throughout, brand new plumbing fixtures, and even brand new windows! In-unit laundry, with it’s own closet (not a bedroom closet). Check out the master bathroom… Custom 60” vanity with a real granite and tons of storage. Master bedroom has his/hers closets. And what’s better than owning a pool?... living in a condo with an association that has a pool (that you don’t have to maintain). This unit also has a 2 car deep garage and it own storage locker. You just can’t beat this one… so schedule you appointment today!!!
- Type:
- Condo
- Sq.Ft.:
- n/a
- Status:
- NEW LISTING
- Beds:
- 2
- Lot size:
- 0.04 Acres
- Year built:
- 1987
- Baths:
- 3.00
- MLS#:
- 24059647
- Subdivision:
- West Colony Two
ADDITIONAL INFORMATION
The one you have been waiting for!!!! Maintenance free living in the heart of shopping and dining, and so close to charming Downtown Ferguson!!!! This unit has it all!!! Main level master suite with his-and-hers closets and the best ensuite bathroom you could ask for… Double bowl vanity, soaking tub and walk-in shower with custom glass door. Tons of kitchen updates including SS appliances, new granite countertops, and new waterproof flooring. Brand new neutral paint is warm and inviting, brand new waterproof plank flooring throughout the main areas and new carpet in the bedrooms. New lighting throughout! Step out back and enjoy your morning coffee on the freshly painted deck! Make sure to check out the two car garage with access from inside of the home. You just can’t beat this one… so schedule you appointment today!!!
$699,000
6428 Alamo Avenue St Louis, MO 63105
- Type:
- Multi-Family
- Sq.Ft.:
- n/a
- Status:
- NEW LISTING
- Beds:
- n/a
- Year built:
- 1922
- Baths:
- MLS#:
- 24051546
- Subdivision:
- Hi Pointe
ADDITIONAL INFORMATION
Great opportunity to own a 4 unit building in Clayton, this brick multifamily property is in the Hi-Pointe-DeMun Historic District and Clayton school district. Walking distance to grocery shopping, WashU, Forest Park, shops and restaurants. All units have their own entry at the front with 1 bedroom (2B size) and 1 bath. Washer, dryer and storage area are available in the basement for each unit. Hardwood floor throughout the living, dining room and bonus area. All units have a lot of windows to bring natural sunlight to the unit. 2nd floor units have balconies. The property also has 4 parking spaces, plus 2 guest parking spaces behind the building. Enjoy a small courtyard next to the property and charming tree line along the street. One unit is vacant available to view. Owner pays water, Sewer and Trash. Don't miss out on this incredible opportunity!
- Type:
- Single Family
- Sq.Ft.:
- n/a
- Status:
- NEW LISTING
- Beds:
- 2
- Lot size:
- 0.11 Acres
- Year built:
- 1930
- Baths:
- 1.00
- MLS#:
- 24059616
- Subdivision:
- West Walnut Manor
ADDITIONAL INFORMATION
This is a two-bedroom, one-bath home located in Jennings, close to Interstate 70. It has some updates, and with a little TLC, it would be a perfect first-time home or home to add to your investment portfolio: dry basement and large backyard. Home being sold "as-is". Seller to provide no inspections or repairs.
- Type:
- Single Family
- Sq.Ft.:
- 820
- Status:
- NEW LISTING
- Beds:
- 2
- Lot size:
- 0.13 Acres
- Year built:
- 1939
- Baths:
- 1.00
- MLS#:
- 24059609
- Subdivision:
- West Walnut Manor
ADDITIONAL INFORMATION
This two-bedroom, one-bath home in Jennings just needs your finishing touches. It has vinyl wood flooring throughout, and the closets have built-in organization systems. The home has been updated, and several new homes are being built in the area. It is a perfect starter home or home to add to your investment portfolio. The home is being sold in current condition, as-is. The seller will provide no repairs or inspections.
$254,000
7024 Camden Court St Louis, MO 63130
- Type:
- Single Family
- Sq.Ft.:
- 1,638
- Status:
- NEW LISTING
- Beds:
- 4
- Lot size:
- 0.23 Acres
- Year built:
- 1948
- Baths:
- 2.00
- MLS#:
- 24059606
- Subdivision:
- Partridge Heights
ADDITIONAL INFORMATION
Renovation is complete! Stunning 4bdrm 2 bath home in the desirable University City area. You must see this newly renovated home. Exterior is brick with vinyl trim, attached garage with oversized parking pads, newer garage door and opener, newer flooring and baseboards throughout, woodburning fireplace in living room with updated light fixtures and window treatments. Dining area has impressive light fixtures and window treatments. Kitchen has been totally updated with newer kitchen cabinets, stainless steel appliances, granite counter tops, ceramic tile back splash, newer light fixtures and window treatments. There is a bonus room on the main level that will be great for entertaining. On the upper level features 2 nice size bdrms and an updated full bath. Roof newer, a/c and so many other upgrades that you will be amazed. More upgrades than listed.
- Type:
- Single Family
- Sq.Ft.:
- n/a
- Status:
- NEW LISTING
- Beds:
- 2
- Lot size:
- 0.11 Acres
- Year built:
- 1936
- Baths:
- 2.00
- MLS#:
- 24057160
- Subdivision:
- Boulevard Heights Add
ADDITIONAL INFORMATION
Est 1932 - Welcome home to this charming gingerbread brick home! With its timeless exterior, stained glass windows, original wood doors & gorgeous hardwood floors throughout, this home exudes both character & modern comfort. You'll love the updated kitchen w/ custom cabinets, featuring s/s appliances & natural stone countertops that make cooking & entertaining a breeze. The large lower level rec room offers plenty of space for movie nights, game days, or just kicking back with friends. With a full second bathroom, everyone has room to get ready or wind down after a long day. The big utility room has enough space to add a home gym or a work space area making it easy to tackle projects or stay organized. Top it off, the washer and dryer stay—making your move that much easier. Ideas to grow in the house - check out the stairs to the large attic space - just ready for your ideas and designs. The flat backyard is ready for Fall get-togethers w/ friends. Outstanding location in South City.
- Type:
- Multi-Family
- Sq.Ft.:
- n/a
- Status:
- NEW LISTING
- Beds:
- n/a
- Year built:
- 1904
- Baths:
- MLS#:
- 24059576
- Subdivision:
- Harens Add
ADDITIONAL INFORMATION
OPEN Sun. 9/22 1-3pm. Beautifully updated historic two-family building in desirable Benton Park West. Perfect for an owner occupant looking for a tenant to help pay the mortgage or a solid investment opportunity. This impressive building offers almost 3,200 sf on 3 levels! High ceilings, tall windows, exposed brick & original fireplaces maintain some of the original charm. The 1st floor has an open & expansive 1 bed /1 bath apt. with gorgeous hardwood floors, new kitchen & bath & in-unit laundry. The amazing & currently vacant upper unit occupies the 2nd & 3rd floors & boasts 3 bedrooms, 2 full baths & a bonus office space! You'll love the spacious floorplan featuring a modern kitchen, in-unit laundry & hardwood floors throughout! Meticulously maintained & expertly renovated less than 5 yrs. ago. Off-street parking for 2. Be a part of this thriving city neighborhood with an eclectic mix of small business owners & amazing food just out your doorstep. Don't miss it!
- Type:
- Single Family
- Sq.Ft.:
- 1,906
- Status:
- NEW LISTING
- Beds:
- 5
- Lot size:
- 0.12 Acres
- Year built:
- 1906
- Baths:
- 2.00
- MLS#:
- 24059568
- Subdivision:
- Lindells Add
ADDITIONAL INFORMATION
Uncover the hidden potential of this 5-bedroom, 1.5-bathroom home that’s ready for your personal touch. With a spacious layout and an unfinished basement offering endless possibilities, this property is a blank canvas awaiting your creative vision. While it does need TLC, its roomy interiors and solid structure present a fantastic opportunity for renovation enthusiasts or those looking to make a house their own. This home offers a chance to invest in a property with both character and great upside potentia
- Type:
- Single Family
- Sq.Ft.:
- 945
- Status:
- NEW LISTING
- Beds:
- 3
- Lot size:
- 0.1 Acres
- Year built:
- 1963
- Baths:
- 2.00
- MLS#:
- 24059297
- Subdivision:
- Green Berrys Add 04
ADDITIONAL INFORMATION
Property being sold AS-IS. Please send all offers to [email protected]. Must include proof of funds, allow two days for response.
- Type:
- Single Family
- Sq.Ft.:
- 1,814
- Status:
- NEW LISTING
- Beds:
- 4
- Lot size:
- 0.47 Acres
- Year built:
- 1961
- Baths:
- 3.00
- MLS#:
- 24058851
- Subdivision:
- St Catherine La-boure 2
ADDITIONAL INFORMATION
Charming ranch is what you will find at 10651 Roanna Ct in the Lindbergh School District. This beautiful ranch home w/4 beds & 2.5 baths sits in a great established neighborhood! This home is for the family wanting to move right in today! New roof, electric panel, windows, lighting throughout, paint, updated bathrooms and kitchen. Check out the backyard, lots of space for the kids! Come take a look today!
- Type:
- Single Family
- Sq.Ft.:
- 2,238
- Status:
- NEW LISTING
- Beds:
- 3
- Lot size:
- 0.14 Acres
- Year built:
- 1896
- Baths:
- 3.00
- MLS#:
- 24056681
- Subdivision:
- Oak Hill Improv Companys
ADDITIONAL INFORMATION
Est. 1896: Fantastic fully-renovated home in popular Tower Grove South ready for new caretakers! This spacious, well-thought-out single family home has not only been fully renovated, but also enlarged with a 2-story addition, and features 3 bedrooms, 2.5 baths, 2nd fl laundry & a 2-car garage-port! From the great flowing floor plan to the special designer details, you're certain to fall in love! The covered front porch & landscaped front yard draws you into the entry w/gorgeous staircase & exposed brick wall. Main floor offers a formal living w/beautiful fireplace, a formal dining space, a KILLER kitchen w/great built-in storage, pantry & island, plus an awesome family room and half bath. Upstairs, discover 3 generously sized bedrooms w/good closets — including a primary suite w/stunning private bath & 2 double-door closets, as well as 2nd floor laundry room & hall bathroom! Out back find a low-maintenance privacy fenced yard, brick paver patio & 2-car garage-port w/opener. HURRY HOME!
- Type:
- Single Family
- Sq.Ft.:
- 1,635
- Status:
- NEW LISTING
- Beds:
- 2
- Lot size:
- 0.22 Acres
- Year built:
- 1949
- Baths:
- 2.00
- MLS#:
- 24055807
- Subdivision:
- Yorkshire 5
ADDITIONAL INFORMATION
Get ready to be impressed! This beautifully maintained home is in the sought after Webster Groves area. This residence offers a perfect blend of updates, & classic appeal, featuring spacious living areas, hardwood floors, loads of light, block windows, arched doorways, & much more! The livability is amazing with tons of space for entertaining friends & family. The breezeway was converted to a dining room which adds an extra bonus. The cozy hearth room, & beautiful spacious sunroom in back, adds even more charm. The lower level offers a finished family room, + a full bath, for more livability. The backyard is fenced, bonus shed included, & is a great place to unwind after a long day. Nestled in a friendly community with top-rated schools, parks, & local amenities, this home is ideal for families and professionals alike. Don't miss the opportunity to own a piece of tranquility just minutes from the heart of Saint Louis! Centrally located. Make an appointment and come take a look!

Listings courtesy of MARIS MLS as distributed by MLS GRID, based on information submitted to the MLS GRID as of {{last updated}}.. All data is obtained from various sources and may not have been verified by broker or MLS GRID. Supplied Open House Information is subject to change without notice. All information should be independently reviewed and verified for accuracy. Properties may or may not be listed by the office/agent presenting the information. The Digital Millennium Copyright Act of 1998, 17 U.S.C. § 512 (the “DMCA”) provides recourse for copyright owners who believe that material appearing on the Internet infringes their rights under U.S. copyright law. If you believe in good faith that any content or material made available in connection with our website or services infringes your copyright, you (or your agent) may send us a notice requesting that the content or material be removed, or access to it blocked. Notices must be sent in writing by email to [email protected]. The DMCA requires that your notice of alleged copyright infringement include the following information: (1) description of the copyrighted work that is the subject of claimed infringement; (2) description of the alleged infringing content and information sufficient to permit us to locate the content; (3) contact information for you, including your address, telephone number and email address; (4) a statement by you that you have a good faith belief that the content in the manner complained of is not authorized by the copyright owner, or its agent, or by the operation of any law; (5) a statement by you, signed under penalty of perjury, that the information in the notification is accurate and that you have the authority to enforce the copyrights that are claimed to be infringed; and (6) a physical or electronic signature of the copyright owner or a person authorized to act on the copyright owner’s behalf. Failure to include all of the above information may result in the delay of the processing of your complaint.
Saint Louis Real Estate
The median home value in Saint Louis, MO is $197,750. This is higher than the county median home value of $184,100. The national median home value is $219,700. The average price of homes sold in Saint Louis, MO is $197,750. Approximately 53.79% of Saint Louis homes are owned, compared to 39.62% rented, while 6.59% are vacant. Saint Louis real estate listings include condos, townhomes, and single family homes for sale. Commercial properties are also available. If you see a property you’re interested in, contact a Saint Louis real estate agent to arrange a tour today!
Saint Louis, Missouri has a population of 29,897. Saint Louis is less family-centric than the surrounding county with 25.96% of the households containing married families with children. The county average for households married with children is 29.23%.
The median household income in Saint Louis, Missouri is $67,426. The median household income for the surrounding county is $62,931 compared to the national median of $57,652. The median age of people living in Saint Louis is 42.4 years.
Saint Louis Weather
The average high temperature in July is 88.5 degrees, with an average low temperature in January of 21.5 degrees. The average rainfall is approximately 42.3 inches per year, with 8.4 inches of snow per year.
