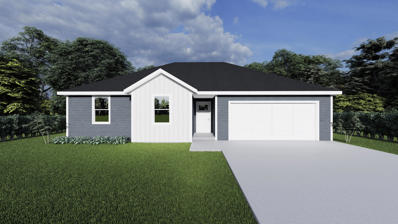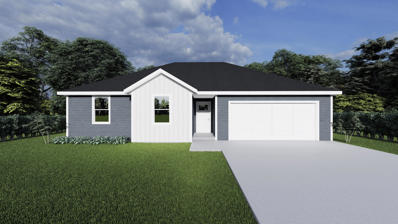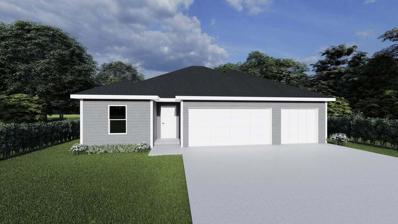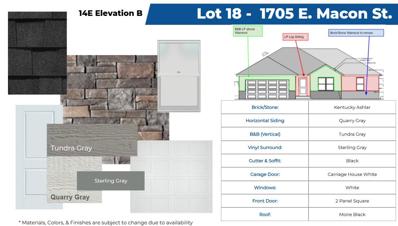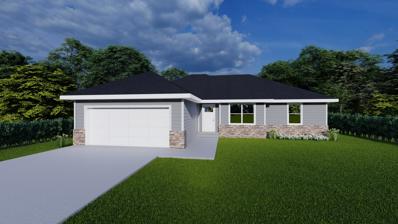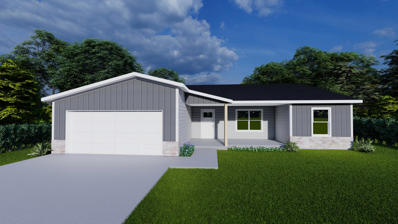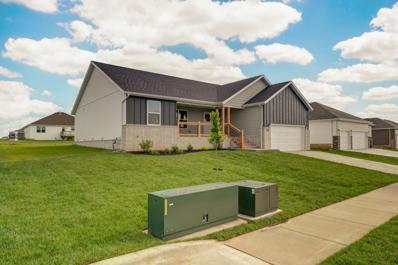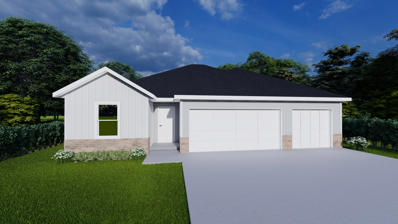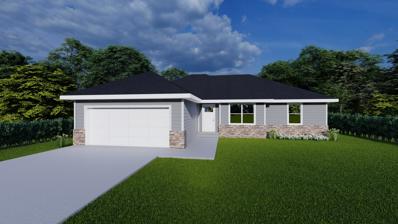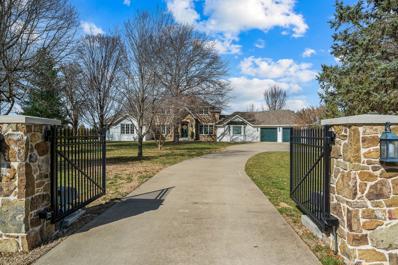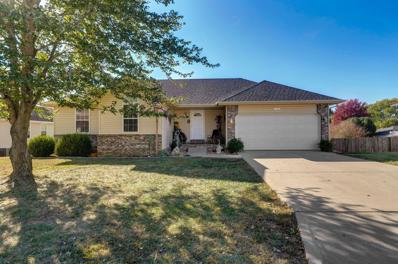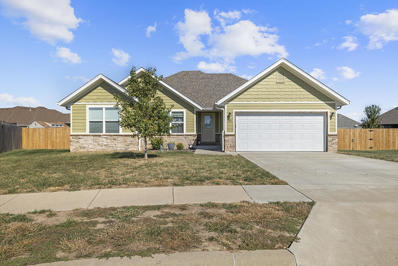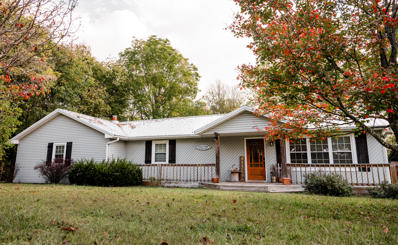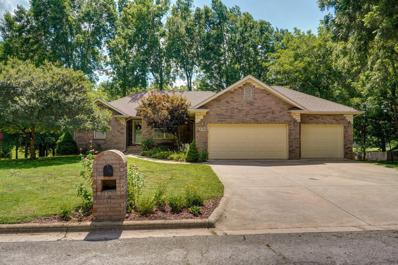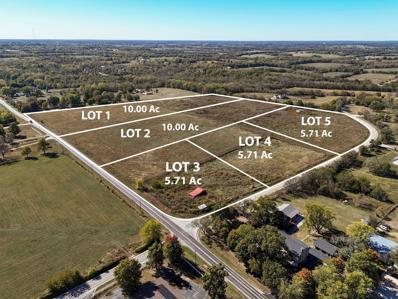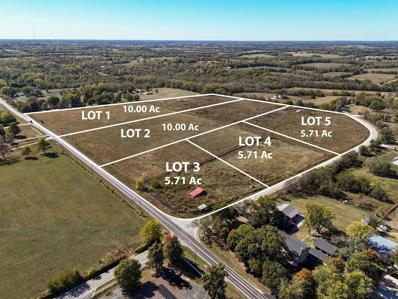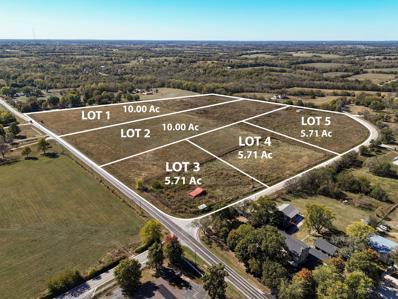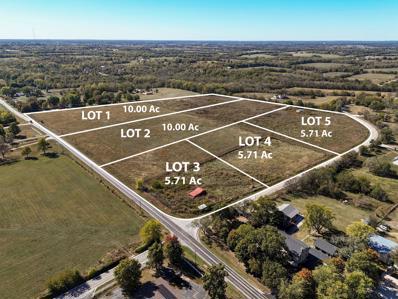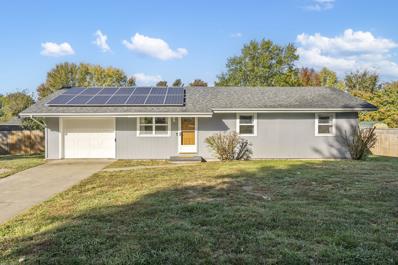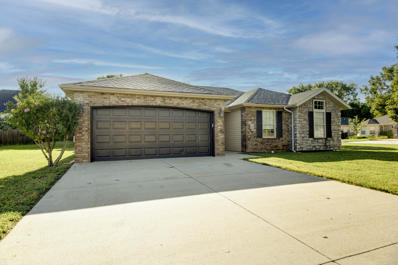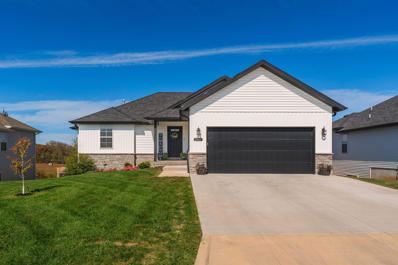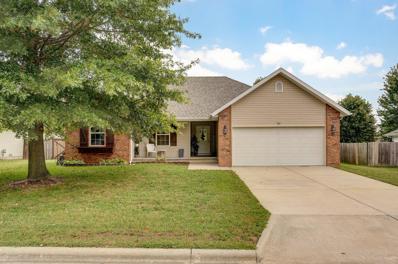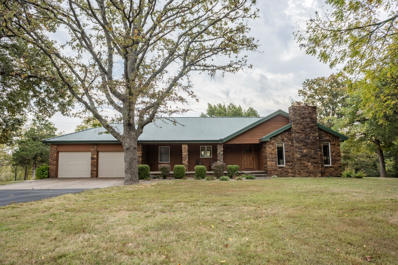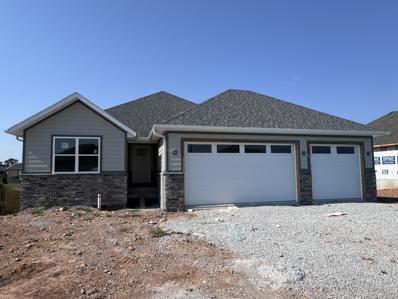Republic MO Homes for Rent
- Type:
- Single Family
- Sq.Ft.:
- 1,335
- Status:
- Active
- Beds:
- 3
- Lot size:
- 0.17 Acres
- Year built:
- 2024
- Baths:
- 2.00
- MLS#:
- 60280686
- Subdivision:
- Greenfield Estates
ADDITIONAL INFORMATION
The Eagle plan is just waiting to welcome you home. A split bedroom floor plan means a separate designated space for the master suite; while the two front bedrooms allow space for kids, family, and friends including their own additional bathroom. The spacious laundry room creates a perfect opportunity for additional storage space; located just off of the kitchen and dining area. Entertaining opportunities are endless with plenty of room in the open living space, including spaces dedicated to the living room, kitchen, and dining room!
- Type:
- Single Family
- Sq.Ft.:
- 1,335
- Status:
- Active
- Beds:
- 3
- Lot size:
- 0.17 Acres
- Year built:
- 2024
- Baths:
- 2.00
- MLS#:
- 60280687
- Subdivision:
- Greenfield Estates
ADDITIONAL INFORMATION
The Eagle plan is just waiting to welcome you home. A split bedroom floor plan means a separate designated space for the master suite; while the two front bedrooms allow space for kids, family, and friends including their own additional bathroom. The spacious laundry room creates a perfect opportunity for additional storage space; located just off of the kitchen and dining area. Entertaining opportunities are endless with plenty of room in the open living space, including spaces dedicated to the living room, kitchen, and dining room!
- Type:
- Single Family
- Sq.Ft.:
- 1,525
- Status:
- Active
- Beds:
- 4
- Lot size:
- 0.17 Acres
- Year built:
- 2024
- Baths:
- 2.00
- MLS#:
- 60280683
- Subdivision:
- Greenfield Estates
ADDITIONAL INFORMATION
The Keystone plan puts everything conveniently on the same floor. Enter through the covered front porch or 3-car garage and be drawn into the open concept living areas. Energy efficient appliances and a large presentation island make meal prep a breeze and social gatherings a delight. The master suite, where relaxation awaits, includes a personal bath equipped with dual vanities, shower, and a deluxe walk-in closet. Options are endless with our 4-bedroom plan, leaving room for family and friends or the much-needed home office.
- Type:
- Single Family
- Sq.Ft.:
- 1,477
- Status:
- Active
- Beds:
- 3
- Lot size:
- 0.16 Acres
- Year built:
- 2024
- Baths:
- 2.00
- MLS#:
- 60280626
- Subdivision:
- The Hills Of Olde Savannah
ADDITIONAL INFORMATION
The Chelan plan is the definition of maximized space. Enter from the front porch or the 2-car garage and be immediately welcomed into the living room with an open view through to the dining and kitchen areas for family meals and meaningful evenings together. Natural sunlight from the sliding glass doors, leading to the back patio, makes the kitchen's large island the perfect spot for preparing delicious family recipes while grabbing your recent grocery trip items from your walk-in pantry. Retreat to your thoughtfully designed master bedroom, featuring an en suite bathroom and walk-in closet. Two additional bedrooms provide room to grow, work and play with their own spacious closets.
- Type:
- Single Family
- Sq.Ft.:
- 1,477
- Status:
- Active
- Beds:
- 3
- Lot size:
- 0.16 Acres
- Year built:
- 2024
- Baths:
- 2.00
- MLS#:
- 60280625
- Subdivision:
- The Hills Of Olde Savannah
ADDITIONAL INFORMATION
The Chelan plan is the definition of maximized space. Enter from the front porch or the 2-car garage and be immediately welcomed into the living room with an open view through to the dining and kitchen areas for family meals and meaningful evenings together. Natural sunlight from the sliding glass doors, leading to the back patio, makes the kitchen's large island the perfect spot for preparing delicious family recipes while grabbing your recent grocery trip items from your walk-in pantry. Retreat to your thoughtfully designed master bedroom, featuring an en suite bathroom and walk-in closet. Two additional bedrooms provide room to grow, work and play with their own spacious closets.
- Type:
- Single Family
- Sq.Ft.:
- 1,550
- Status:
- Active
- Beds:
- 3
- Lot size:
- 0.16 Acres
- Year built:
- 2024
- Baths:
- 2.00
- MLS#:
- 60280614
- Subdivision:
- The Hills Of Olde Savannah
ADDITIONAL INFORMATION
Introducing the Silver Creek! This thoughtfully crafted home balances both functionality and space optimization, guaranteeing a convenient and comfortable lifestyle for you and your family. Step into the open-concept living area where the kitchen seamlessly transitions into the dining and living spaces--perfect for entertaining guests or enjoying quality time with family. With ample natural light flowing in through strategically placed windows, your home will always feel bright and welcoming. In addition, the master suite offers a tranquil retreat, complete with a private en-suite bathroom. This sanctuary ensures you'll have the perfect space to unwind at the end of the day and rejuvenate for the next. The two additional bedrooms are equally spacious, providing flexibility for a growing family or for creating a home office or hobby room to suit your needs. The Silver Creek plan represents the epitome of smart design, optimizing every corner to give you the most out of your living space. Don't miss the chance to experience a harmonious blend of functionality, comfort, and style in your new home!
- Type:
- Single Family
- Sq.Ft.:
- 1,550
- Status:
- Active
- Beds:
- 3
- Lot size:
- 0.16 Acres
- Year built:
- 2024
- Baths:
- 2.00
- MLS#:
- 60280607
- Subdivision:
- The Hills Of Olde Savannah
ADDITIONAL INFORMATION
Beautiful model home of the new Silver Creek floorplan! This thoughtfully crafted home balances both functionality and space optimization, guaranteeing a convenient and comfortable lifestyle for you and your family. Step into the open-concept living area where the kitchen seamlessly transitions into the dining and living spaces--perfect for entertaining guests or enjoying quality time with family. With ample natural light flowing in through strategically placed windows, your home will always feel bright and welcoming. In addition, the master suite offers a tranquil retreat, complete with a private en-suite bathroom. This sanctuary ensures you'll have the perfect space to unwind at the end of the day and rejuvenate for the next. The two additional bedrooms are equally spacious, providing flexibility for a growing family or for creating a home office or hobby room to suit your needs. The Silver Creek plan represents the epitome of smart design, optimizing every corner to give you the most out of your living space. Don't miss the chance to experience a harmonious blend of functionality, comfort, and style in your new home!
- Type:
- Single Family
- Sq.Ft.:
- 1,525
- Status:
- Active
- Beds:
- 4
- Lot size:
- 0.17 Acres
- Year built:
- 2024
- Baths:
- 2.00
- MLS#:
- 60280605
- Subdivision:
- The Hills Of Olde Savannah
ADDITIONAL INFORMATION
The Keystone plan puts everything conveniently on the same floor. Enter through the covered front porch or 3-car garage and be drawn into the open concept living areas. Energy efficient appliances and a large presentation island make meal prep a breeze and social gatherings a delight. The master suite, where relaxation awaits, includes a personal bath equipped with dual vanities, shower, and a deluxe walk-in closet. Options are endless with our 4-bedroom plan, leaving room for family and friends or the much-needed home office.
- Type:
- Single Family
- Sq.Ft.:
- 1,477
- Status:
- Active
- Beds:
- 3
- Lot size:
- 0.16 Acres
- Year built:
- 2024
- Baths:
- 2.00
- MLS#:
- 60280602
- Subdivision:
- The Hills Of Olde Savannah
ADDITIONAL INFORMATION
The Chelan plan is the definition of maximized space. Enter from the front porch or the 2-car garage and be immediately welcomed into the living room with an open view through to the dining and kitchen areas for family meals and meaningful evenings together. Natural sunlight from the sliding glass doors, leading to the back patio, makes the kitchen's large island the perfect spot for preparing delicious family recipes while grabbing your recent grocery trip items from your walk-in pantry. Retreat to your thoughtfully designed master bedroom, featuring an en suite bathroom and walk-in closet. Two additional bedrooms provide room to grow, work and play with their own spacious closets.
$285,000
1681 Ft. Sumter Republic, MO 65738
- Type:
- Single Family
- Sq.Ft.:
- n/a
- Status:
- Active
- Beds:
- 3
- Year built:
- 2020
- Baths:
- 2.00
- MLS#:
- 245489
ADDITIONAL INFORMATION
Welcome to this stunning 2020-built home located in the sought-after Lakes at Shuyler subdivision! This 3-bedroom, 2-bathroom residence features a spacious open floor plan with a split bedroom design, modern fixtures, and custom cabinetry. The kitchen boasts quartz countertops, while the living area is enhanced by beautiful flooring throughout. Sitting on a 1/2 acre lot, the property also includes a storm shelter and is conveniently located near shopping and schools.
$1,395,000
8689 W Farm Road 164 Republic, MO 65738
- Type:
- Single Family
- Sq.Ft.:
- 5,087
- Status:
- Active
- Beds:
- 5
- Lot size:
- 7.5 Acres
- Year built:
- 2019
- Baths:
- 6.00
- MLS#:
- 60280552
- Subdivision:
- Greene-Not In List
ADDITIONAL INFORMATION
Modern living with timeless features and natural light throughout! Located in one of the best areas west of Springfield, this gated property has 7.5 acres that will convey with the improvements. Safe and secure with many functions of the home being automated and controlled via smart phone app or touchscreen. You will immediately notice the attention to detail from the moment you walk in the door. On the main level you will find four bedrooms including the primary suite with a cozy fireplace, an office and a spa like bathroom. In the spacious kitchen enjoy a Wolf range, a Sub-Zero refrigerator and beautiful custom cabinets with plenty of counter space. There are several flex spaces in the home that can be used to fit your needs. A large laundry room with a full bathroom is just off the back patio and pool area. Features like the Generac standby generator, detached building and heated pool set this home apart. There is also a below grade basement area housing utilities and a place to shelter in storms. The oversized attached 2 car garage is near 750 sq/ft and has an area for an additional utility vehicle. The infrastructure of this home is just as special as the aesthetic! You are going to appreciate what this beautifully designed and built home has to offer.
- Type:
- Single Family
- Sq.Ft.:
- 2,895
- Status:
- Active
- Beds:
- 4
- Lot size:
- 0.22 Acres
- Year built:
- 2006
- Baths:
- 3.00
- MLS#:
- 60280512
- Subdivision:
- Century Place
ADDITIONAL INFORMATION
Welcome to this stunning 4-bedroom, 3-bathroom home. As you step inside, you'll be greeted by a spacious and inviting living room featuring a cozy fireplace, ideal for chilly evenings. The modern kitchen boasts ample counter space, and a sleek counters. Retreat to the luxurious master suite with its en-suite bathroom for ultimate privacy and comfort. Three additional well-sized bedrooms provide ample space for family, guests, or a home office. The finished basement offers endless possibilities--whether you envision a game room, home theater, or extra storage. Outside, the large backyard is perfect for outdoor gatherings, gardening, or simply relaxing in the sun. Located in a friendly neighborhood with convenient access to schools, parks, shopping, and dining, this home truly has it all. Don't miss out, call to schedule a showing today!
- Type:
- Single Family
- Sq.Ft.:
- 1,520
- Status:
- Active
- Beds:
- 3
- Lot size:
- 0.54 Acres
- Year built:
- 2020
- Baths:
- 2.00
- MLS#:
- 60280495
- Subdivision:
- The Lakes Shuyler Rg
ADDITIONAL INFORMATION
Welcome to this stunning 2020-built home located in the sought-after Lakes at Shuyler subdivision! This 3-bedroom, 2-bathroom residence features a spacious open floor plan with a split bedroom design, modern fixtures, and custom cabinetry. The kitchen boasts quartz countertops, while the living area is enhanced by beautiful flooring throughout. A storm shelter provides peace of mind during storm season! Sitting on a 1/2 acre lot, the property has access to community pool, pickleball courts and play ground and is conveniently located near shopping and schools.
- Type:
- Single Family
- Sq.Ft.:
- 2,135
- Status:
- Active
- Beds:
- 4
- Lot size:
- 16.8 Acres
- Year built:
- 1952
- Baths:
- 3.00
- MLS#:
- 60280442
- Subdivision:
- N/A
ADDITIONAL INFORMATION
This is your chance for all the charm of country living, only 10 minutes from town! Don't miss this 4 bed, 3 bath home with over 2100 sq.ft. on 16.8 scenic acres! This property has been nicely updated with hardwood floors, a vaulted living room ceiling with wood beams, a spacious kitchen with adjoining dining area, and tons of character! Enjoy the quiet outdoors on your large deck that is ready for entertaining! Republic Schools!
$410,000
309 N Cox Avenue Republic, MO 65738
- Type:
- Single Family
- Sq.Ft.:
- 3,085
- Status:
- Active
- Beds:
- 4
- Lot size:
- 1.26 Acres
- Year built:
- 2005
- Baths:
- 3.00
- MLS#:
- 60280407
- Subdivision:
- Stoney Creek Estates
ADDITIONAL INFORMATION
Nestled on over an acre, this stunning 4-bedroom (plus 5th non-conforming), 3 bathroom home offers a serene retreat from the hustle and bustle of everyday life.As you enter, you'll be greeted by an inviting and spacious living area. The kitchen boasts stainless steel appliances and granite countertops. There is also a separate formal dining area with plenty of room to gather friends and family for holidays or special occasions. The main level features a master suite with an en-suite bathroom. An Additional 2 bedrooms are on the main level. The lower level has a second living space, two bedrooms (one non-conforming), a bathroom and ample storage room along with a John Deere/Workshop area. Step outside to your own private paradise. The expansive yard boasts mature trees and a park like setting. Whether you're hosting a summer barbecue on the spacious deck or enjoying a quiet evening under the stars, this outdoor space will be enjoyed by everyone. Located in a peaceful and friendly neighborhood, this home offers the perfect blend of country living and modern convenience. With easy access to local amenities, schools, and recreational activities, you'll have everything you need within reach.Don't miss this rare opportunity to own a slice of paradise!
- Type:
- Land
- Sq.Ft.:
- n/a
- Status:
- Active
- Beds:
- n/a
- Lot size:
- 5.7 Acres
- Baths:
- MLS#:
- 60280345
- Subdivision:
- N/A
ADDITIONAL INFORMATION
LOOK! You've found Lot #3 (5.70 Acres) of this beautiful piece of land! This is one of five different sized lots located next to each other. Don't miss this perfect opportunity for you to acquire a versatile piece of land located at 9140 W State Highway TT, Republic, MO 65738! As you know, there is not any more land currently being made. So this is a once in a lifetime opportunity!This listing is for Lot #3 - 5.70 Acres (East Corner of Lot).The up and coming city of Republic will only continue to expand, so snag this lot while you can! Electricity and a shared well are believed to be in place. Buyer will have to install their own septic. This is a child listing with the parent listing MLS #60280338. ASK ABOUT THE SELLER FINANCING OPTION THAT IS AVAILABLE FOR THIS PROPERTY!!
- Type:
- Land
- Sq.Ft.:
- n/a
- Status:
- Active
- Beds:
- n/a
- Lot size:
- 10 Acres
- Baths:
- MLS#:
- 60280344
- Subdivision:
- N/A
ADDITIONAL INFORMATION
LOOK! You've found Lot #1 (10.00 Acres) of this beautiful piece of land! This is one of five different sized lots located next to each other. Don't miss this perfect opportunity for you to acquire a versatile piece of land located at 9140 W State Highway TT, Republic, MO 65738! As you know, there is not any more land currently being made. So this is a once in a lifetime opportunity!This listing is for Lot #1 - 10.00 Acres.The up and coming city of Republic will only continue to expand, so snag this lot while you can! Electricity and a shared well are believed to be in place. Buyer will have to install their own septic. This is a child listing with the parent listing MLS #60280338. ASK ABOUT THE SELLER FINANCING OPTION THAT IS AVAILABLE FOR THIS PROPERTY!!
- Type:
- Land
- Sq.Ft.:
- n/a
- Status:
- Active
- Beds:
- n/a
- Lot size:
- 10 Acres
- Baths:
- MLS#:
- 60280343
- Subdivision:
- N/A
ADDITIONAL INFORMATION
LOOK! You've found Lot #2 (10.00 Acres) of this beautiful piece of land! This is one of five different sized lots located next to each other. Don't miss this perfect opportunity for you to acquire a versatile piece of land located at 9140 W State Highway TT, Republic, MO 65738! As you know, there is not any more land currently being made. So this is a once in a lifetime opportunity!This listing is for Lot #2 - 10.00 Acres.The up and coming city of Republic will only continue to expand, so snag this lot while you can! Electricity and a shared well are believed to be in place. Buyer will have to install their own septic. This is a child listing with the parent listing MLS #60280338. ASK ABOUT THE SELLER FINANCING OPTION THAT IS AVAILABLE FOR THIS PROPERTY!!
- Type:
- Land
- Sq.Ft.:
- n/a
- Status:
- Active
- Beds:
- n/a
- Lot size:
- 39.6 Acres
- Baths:
- MLS#:
- 60280338
- Subdivision:
- N/A
ADDITIONAL INFORMATION
LOOK! This beautiful land is sectioned up into 5 different sized lots. Don't miss this perfect opportunity for you to build an amazing personal home located at 9140 W State Highway TT, Republic, MO 65738! As you know, there is not any more land currently being made. So this is a once in a lifetime opportunity!Lot #1 - 10.00 Acres,Lot #2 - 10.00 Acres,Lot #3 - 5.71 Acres (NE Corner),Lot #4 - 5.71 Acres (Middle Lot),Lot #5 - 5.71 Acres (West Lot).The up and coming city of Republic will only continue to expand, so snag one of these lots while you can! Electricity and a shared well are believed to be in place. Buyer will have to install their own septic. ASK ABOUT THE SELLER FINANCING OPTION THAT IS AVAILABLE FOR THIS PROPERTY!!
Open House:
Saturday, 11/16 2:00-4:00PM
- Type:
- Single Family
- Sq.Ft.:
- 1,150
- Status:
- Active
- Beds:
- 3
- Lot size:
- 0.42 Acres
- Year built:
- 1977
- Baths:
- 1.00
- MLS#:
- 60280284
- Subdivision:
- Rankin Acres
ADDITIONAL INFORMATION
Welcome to your dream home in Republic, Missouri! This charming 3-bedroom, 1-bathroom house is perfect for anyone, and offers a blend of comfort and modern amenities. Step inside to discover a beautifully updated kitchen, complete with sleek appliances and ample storage, making it a joy to cook and entertain. The inviting living space flows effortlessly into the dining area, creating a warm atmosphere for gatherings. Outside, you will have a 2 year old roof and you'll find a brand-new deck, perfect for summer barbecues and relaxing evenings. This property comes with a fully fenced in yard provides a safe space for anyone and everyone including your pets to play, while also offering privacy for your outdoor activities. Enjoy the benefits of energy efficiency with the included solar panels, which will be paid off at closing, saving you money on utility bills right from day one! Located in a friendly neighborhood, this home is just seconds away from Owen Park and minutes away from schools, and local amenities. This property is just outside the city limits with all the amenities of being inside the city limits. Don't miss out on this fantastic opportunity.
Open House:
Sunday, 11/17 2:00-4:00PM
- Type:
- Single Family
- Sq.Ft.:
- 1,430
- Status:
- Active
- Beds:
- 3
- Lot size:
- 0.2 Acres
- Year built:
- 2006
- Baths:
- 2.00
- MLS#:
- 60280245
- Subdivision:
- The Cottages
ADDITIONAL INFORMATION
Discover your dream home with this stunning property! Located on a prime corner lot, its brick-front exterior exudes exceptional curb appeal. Inside, the open floor plan provides generous living space. The kitchen features granite countertops and a convenient pantry. The master suite is a true retreat, offering his-and-hers walk-in closets and dual sinks in the en-suite bathroom. The storage building is included in the sale. Located in a private, gated community, you'll enjoy access to a community pool and playground. This home is the perfect blend of comfort, style, and convenience. New roof is less than a year old.
- Type:
- Single Family
- Sq.Ft.:
- 2,570
- Status:
- Active
- Beds:
- 4
- Lot size:
- 0.26 Acres
- Year built:
- 2023
- Baths:
- 3.00
- MLS#:
- 60280135
- Subdivision:
- Auburn Hills
ADDITIONAL INFORMATION
Located in Auburn Hills development within Republic Missouri, 2801 East Bradford sits awaiting its new owners! This walkout basement home was completed in 2023 and in near perfect condition. Offering over 2,500 square feet of living space, two living areas, four bedrooms, three full bathrooms, and a fully fenced in yard with no neighbors behind you giving you privacy most homes don't! The kitchen offers a large pantry, soft close doors and drawers, spacious island, and granite counter tops. All your daily living needs are located on the main level of the home along with two bedrooms and two bathrooms. The basement living area offers an abundance of space with a wet bar perfect for gatherings and entertaining. This home offers a very large unfinished storage area in the basement with storm shelter access. The home has two furnace units giving you the ability to control each level separately and helping you save on your utility bills! Look not further for your new home as this one has much to offer! Do not miss your chance to call this property home, schedule your showing today!
- Type:
- Single Family
- Sq.Ft.:
- 1,332
- Status:
- Active
- Beds:
- 3
- Lot size:
- 0.22 Acres
- Year built:
- 2004
- Baths:
- 2.00
- MLS#:
- 60280061
- Subdivision:
- West Meadows
ADDITIONAL INFORMATION
Welcome to 540 N Butternut Ave in Republic, MO! This delightful 3-bedroom, 2-bath home offers 1,332 sq.ft. of comfortable living space, ideal for both relaxing and entertaining. Step inside to find brand new flooring throughout, creating a fresh and modern feel. The kitchen is a true highlight, featuring matching, newer appliances making it ready for the next owner. The roof, installed just a year ago by Absolute Roofing, provides peace of mind for years to come. Outside, you'll enjoy a spacious back deck, perfect for gatherings or quiet evenings, and a generous backyard for play or gardening. Plus, the attached 2-car garage adds convenience and extra storage. Don't miss your chance to make this home yours!
- Type:
- Single Family
- Sq.Ft.:
- 2,800
- Status:
- Active
- Beds:
- 3
- Lot size:
- 10 Acres
- Year built:
- 1978
- Baths:
- 2.00
- MLS#:
- 60279954
- Subdivision:
- N/A
ADDITIONAL INFORMATION
Discover your own private retreat! Located at the end of road nestled in the midst of Evergreens,Walnut trees and Oak trees. Serenity at its finest having abundance of wildlife. From you dining windows alone you will enjoy watching deer , squirrels, turkeys along with view of property scenery including gorgeous pool and patio area, plus stocked pond. Impressive as you pull up with scenic setting combined having cedar and stone front of home with covered front porch. Just to touch on a few things before getting to the home you have car enthusiasts 34 x50 dream shop having paint room, central heat and 20 x 50 cover lean too behind for more car or equipment space. More items include nice pool, large 2 level patio with lower section having cloth covered gazebo and burn pit area also a sand volleyball court located next to shop. Gun range area located by pond. Entering home you see right away the quality of this walkout basement home. Home well insulated and having 2x6 wall construction. Beautiful living room with wood burning stove having stone wall mantle area. Just stunning U shaped kitchen with lots of cabinet space having pull outs , concrete countertops, beautiful copper sink and copper accent piece above stove vent. You will love all the windows off kitchen and dining area exposing all the unique views that come with. Upstairs layout has living room with wood stove, main bedroom, laundry room/office space full bath having jetted tub and tiled walk in shower, kitchen, large dining area and island with seating,Downstairs walkout basement area has spacious living space great kitchen/bar area with bar seating sink and fridge 2 bedrooms full bath plus lots of storage. Area in home off patio has storage room for pool equipment and more plus has space great for hiding from any possible storms. Take enjoying your summer cook outs and morning coffee to the next level here! Buyer to due their own due diligence on sq footage.
- Type:
- Single Family
- Sq.Ft.:
- 3,490
- Status:
- Active
- Beds:
- 5
- Lot size:
- 0.25 Acres
- Year built:
- 2024
- Baths:
- 3.00
- MLS#:
- 60279888
- Subdivision:
- The Lakes Shuyler Rg
ADDITIONAL INFORMATION
((6ft Privacy Fence Included)) Brand New Walkout Basement Homes in The Lakes at Shuyler Ridge! This stunning home features an open-concept layout with 5 bedrooms and 3 full baths, all overlooking one of the beautiful lakes. Enjoy Pergo flooring throughout the home, with tile in the bathrooms and laundry (NO CARPET!). The kitchen boasts a gorgeous combination of custom white and stained cabinets, granite countertops, and stainless steel appliances.The spacious master bedroom comes with a double vanity, a large walk-in closet with wood built-ins, and a walk-in shower. On the opposite side of the home, you'll find two additional bedrooms and a second full bath.The finished basement features two more bedrooms, a third full bath, a wet bar, a huge living area, and plenty of storage space. Step outside to relax on the covered deck or large covered patio, with a privacy-fenced yard overlooking the lake.Additional features include high-efficiency HVAC and 8ft insulated garage doors for maximum energy savings. This home combines exceptional quality with unbeatable value. Plus, the community offers fantastic amenities such as a pool, tennis courts, and a playground for the kids!


Republic Real Estate
The median home value in Republic, MO is $230,900. This is higher than the county median home value of $217,100. The national median home value is $338,100. The average price of homes sold in Republic, MO is $230,900. Approximately 55.55% of Republic homes are owned, compared to 41.78% rented, while 2.68% are vacant. Republic real estate listings include condos, townhomes, and single family homes for sale. Commercial properties are also available. If you see a property you’re interested in, contact a Republic real estate agent to arrange a tour today!
Republic, Missouri 65738 has a population of 18,313. Republic 65738 is more family-centric than the surrounding county with 39.49% of the households containing married families with children. The county average for households married with children is 29.15%.
The median household income in Republic, Missouri 65738 is $58,972. The median household income for the surrounding county is $50,682 compared to the national median of $69,021. The median age of people living in Republic 65738 is 33.3 years.
Republic Weather
The average high temperature in July is 89.2 degrees, with an average low temperature in January of 21.6 degrees. The average rainfall is approximately 44.9 inches per year, with 13.6 inches of snow per year.
