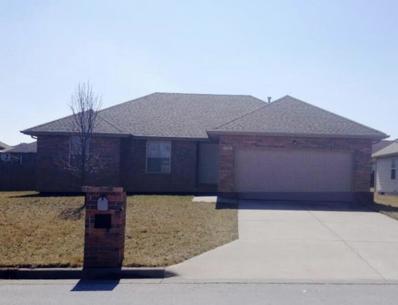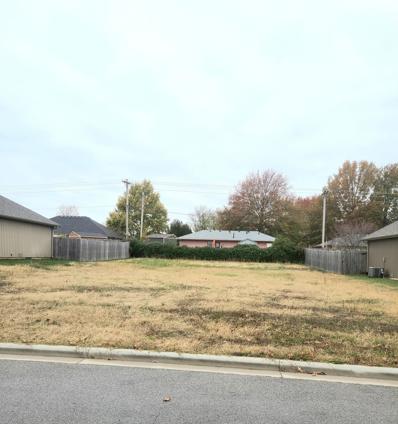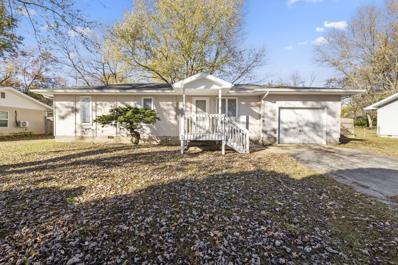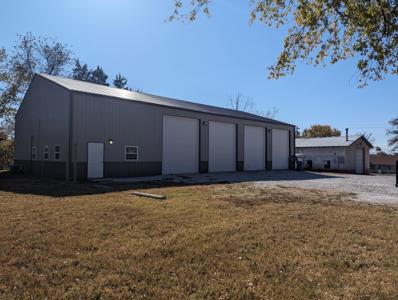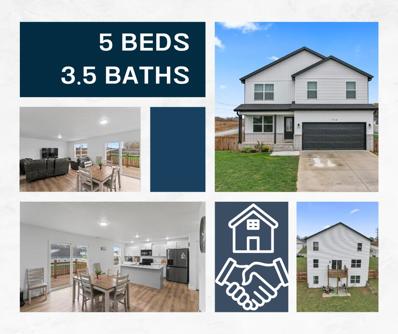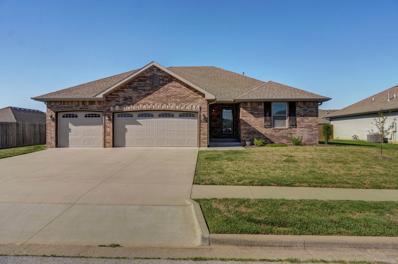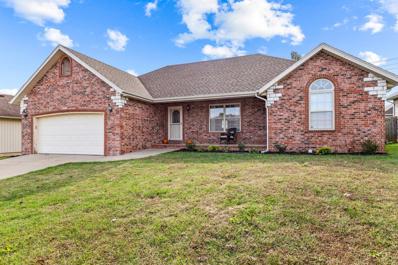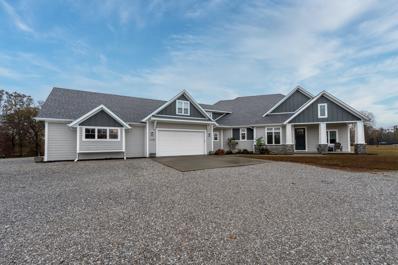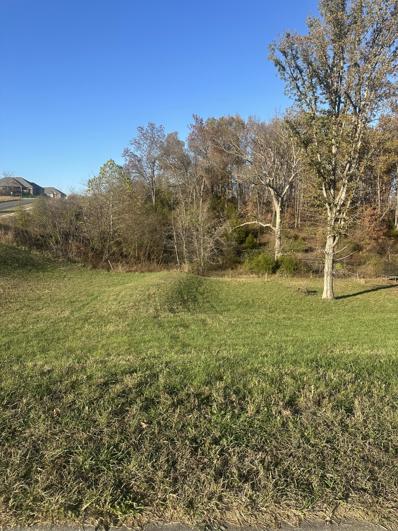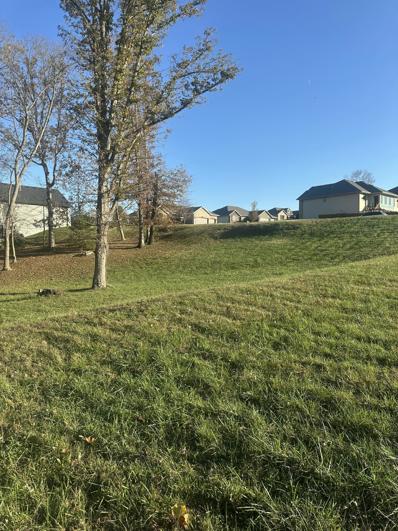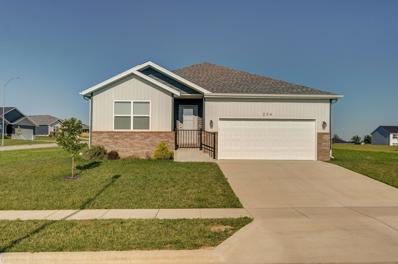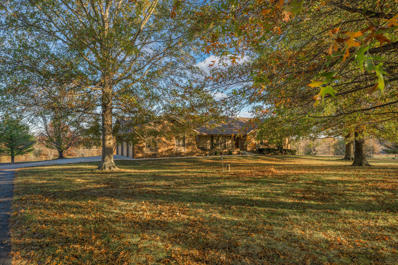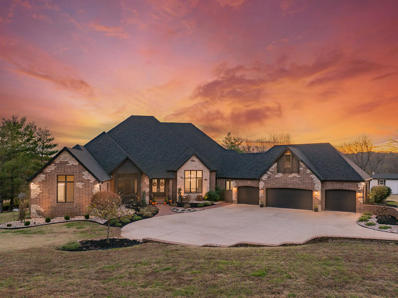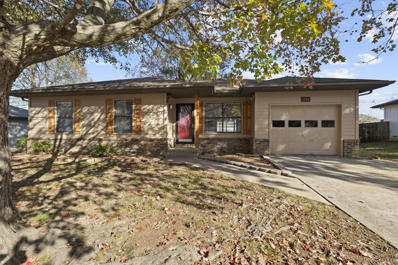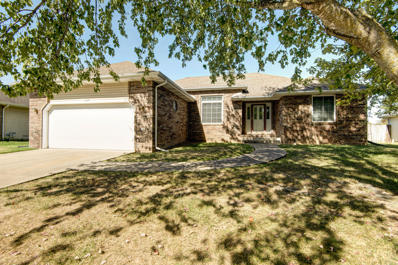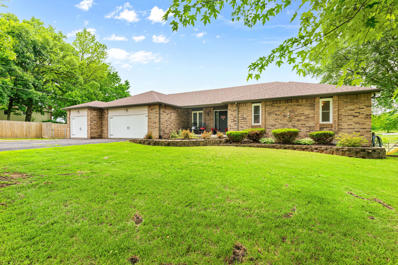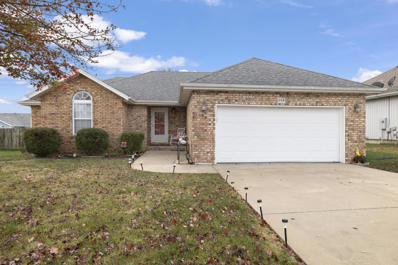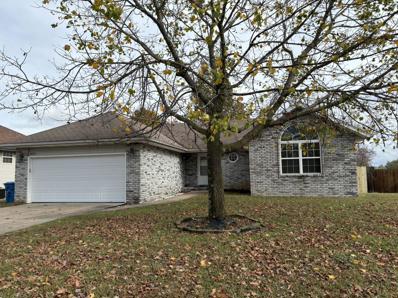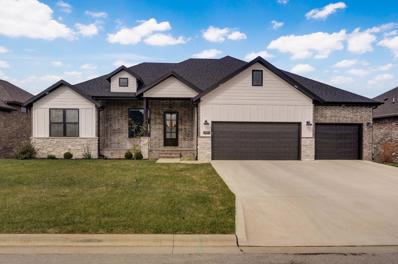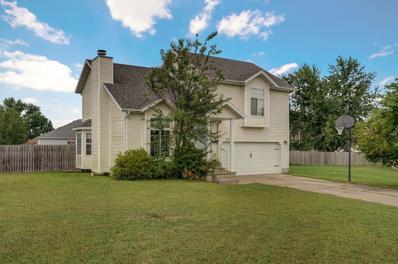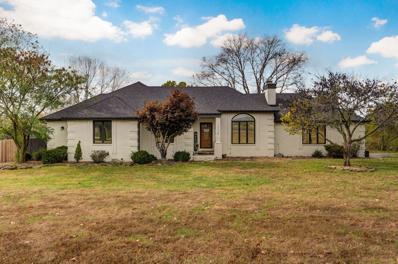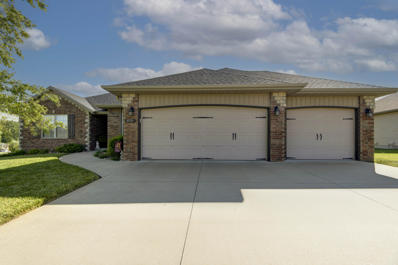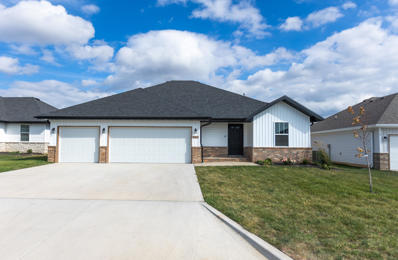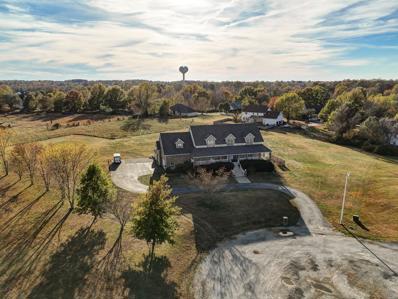Nixa MO Homes for Rent
The median home value in Nixa, MO is $292,600.
This is
higher than
the county median home value of $281,100.
The national median home value is $338,100.
The average price of homes sold in Nixa, MO is $292,600.
Approximately 62.86% of Nixa homes are owned,
compared to 31.24% rented, while
5.9% are vacant.
Nixa real estate listings include condos, townhomes, and single family homes for sale.
Commercial properties are also available.
If you see a property you’re interested in, contact a Nixa real estate agent to arrange a tour today!
$279,999
1240 Tyler Lane Nixa, MO 65714
- Type:
- Single Family
- Sq.Ft.:
- 1,594
- Status:
- NEW LISTING
- Beds:
- 3
- Lot size:
- 0.26 Acres
- Year built:
- 2000
- Baths:
- 2.00
- MLS#:
- 60281940
- Subdivision:
- Glen Oaks
ADDITIONAL INFORMATION
Welcome to 1240 Tyler Lane in Nixa, MO! This three-bedroom, two-bathroom home with a two-car garage is conveniently located just minutes from Nixa High School. With an all-brick exterior and a newer roof, it offers low-maintenance living. Inside, you'll find an updated kitchen, wood floors, and solid wood doors. The primary suite includes dual closets, and a water softener is already installed for added comfort. Enjoy a spacious, private screened-in porch--perfect for relaxing or entertaining.
- Type:
- Single Family
- Sq.Ft.:
- 1,355
- Status:
- NEW LISTING
- Beds:
- 3
- Lot size:
- 0.29 Acres
- Year built:
- 2008
- Baths:
- 2.00
- MLS#:
- 60281929
- Subdivision:
- Jack's Place
ADDITIONAL INFORMATION
This split floor plan home is like New and Move-in Ready! The location is highly desired for the school district; as well as the convenience to Hwy 14, shopping, and is close to Springfield. Quiet, mature neighborhood with low traffic roads and inexpensive utilities. Water, Sewer, Electric and Trash all through the city of Nixa. This home features: New Roof, New Stainless Appliances, Freshly Painted, New Carpet & Vinyl Flooring, New Light Fixtures, New Blinds, Bathroom Vanity & Mirror. Large, low maintenance lawn, with a patio in back.
- Type:
- Land
- Sq.Ft.:
- n/a
- Status:
- NEW LISTING
- Beds:
- n/a
- Lot size:
- 0.18 Acres
- Baths:
- MLS#:
- 60281915
- Subdivision:
- Old Castle Estate
ADDITIONAL INFORMATION
Why wait? Build your dream home today! Nice flat lot in already established neighborhood of Old Castle. This desirable neighborhood is close to the Nixa Community Center which offers outdoor activities, parks, walking trails, disc golf and fun for the entire family. This vibrant community is ready for you!
- Type:
- Single Family
- Sq.Ft.:
- 984
- Status:
- NEW LISTING
- Beds:
- 3
- Lot size:
- 0.28 Acres
- Year built:
- 1971
- Baths:
- 1.00
- MLS#:
- 60281889
- Subdivision:
- Keltner's Green Acres
ADDITIONAL INFORMATION
Updated 3 bedroom, 1 bath home just West of the Nixa Community Center! Featuring fresh paint, new flooring, and light fixtures. A covered front porch invites you into a bright living room. the kitchen features white cabinets an attached dining area, and includes all appliances. The large main bathroom has a shower/tub combo and washer/dryer connections. The peaceful backyard provides a covered patio, two storage sheds, and a full privacy fence. Quick access to schools, Springfield, Ozark, and multiple dining options!
$595,000
516 S Main Street Nixa, MO 65714
- Type:
- Industrial
- Sq.Ft.:
- n/a
- Status:
- NEW LISTING
- Beds:
- n/a
- Lot size:
- 1.1 Acres
- Year built:
- 2023
- Baths:
- 3.00
- MLS#:
- 60281854
ADDITIONAL INFORMATION
Very nice, just under 4,000 SF office/ warehouse (750 SF is reception/office/breakroom +2 ADA restrooms) with four 14 FT overhead doors built in 2023 and a second older 1,620 SF building with one 10 FT overhead door and a restroom. all on fenced 1.102 acres.Zoning is Christian County C-1.Located just outside Nixa city limits.
- Type:
- Single Family
- Sq.Ft.:
- 3,032
- Status:
- NEW LISTING
- Beds:
- 5
- Lot size:
- 0.27 Acres
- Year built:
- 2021
- Baths:
- 4.00
- MLS#:
- 60281849
- Subdivision:
- Cheyenne Valley
ADDITIONAL INFORMATION
Check out this Modern-style two-story home with a full walk-out basement with fenced in back yard for your family or pets. This 5 bedroom 3 bath home has room for the whole family and boasts two living areas for watching TV or family game night. The primary bedroom is spacious with ensuite-bath including walk-in shower. Outside deck overlooks the backyard for a BBQ with friends or watching the sunrise with morning coffee. Two car garage and walkable neighborhood with community pool and playground are just what you need to finish this year in a new home. Schedule your tour today!
$323,700
853 W Sole Drive Nixa, MO 65714
- Type:
- Single Family
- Sq.Ft.:
- 1,712
- Status:
- NEW LISTING
- Beds:
- 3
- Lot size:
- 0.29 Acres
- Year built:
- 2017
- Baths:
- 2.00
- MLS#:
- 60281762
- Subdivision:
- Tuckaway
ADDITIONAL INFORMATION
Charming 3-Bedroom, 2-Bath Home in Nixa Schools!This beautifully crafted home, built by Bussell Building, offers the perfect blend of comfort and style. The spacious master suite features an updated bathroom with a stunning walk-in tile shower. The kitchen is a chef's dream, with a large granite island complete with a built-in trash compartment. Updated farm house sink and faucet with pull down sprayer. Enjoy the open layout with a large living area with ample natural lighting, split bedroom floor plan, and a convenient mud room off the 3-car garage. Located in the highly sought-after Nixa School District. Don't miss out on this gem!
- Type:
- Single Family
- Sq.Ft.:
- 1,821
- Status:
- NEW LISTING
- Beds:
- 3
- Lot size:
- 0.15 Acres
- Year built:
- 2005
- Baths:
- 2.00
- MLS#:
- 60281742
- Subdivision:
- Jack's Place
ADDITIONAL INFORMATION
Discover comfort in this charming 3-bedroom, 2-bathroom ranch-style home in Nixa, Mo. Embrace spacious open living complete with covered front and rear porches, perfect for entertaining and relaxation. With a newer roof and an amazing location you won't want miss the chance to make this this house your next home!!
$799,900
2185 W Hicks Road Nixa, MO 65714
- Type:
- Single Family
- Sq.Ft.:
- 3,781
- Status:
- NEW LISTING
- Beds:
- 6
- Lot size:
- 4 Acres
- Year built:
- 2019
- Baths:
- 3.00
- MLS#:
- 60281743
- Subdivision:
- Hunting Hollow
ADDITIONAL INFORMATION
Welcome to 2185 West Hicks Road, a stunning custom home offering an impressive 3,781 square feet of living space. This beautifully designed property features a spacious and open floor plan with 6 bedrooms and 3 full bathrooms, providing plenty of room for both family living and entertaining.Key Features Include:Luxurious Kitchen: A chef's dream with custom cabinetry, expansive quartz countertops, an oversized island with bar seating, and an upgraded stainless steel appliance package, including a gas stove.Large Living Room & Home Theater/Bonus Room: Perfect for both relaxing and hosting guests, with a versatile bonus room that can be used as a home theater or recreation space.Farmhouse Meets Contemporary: Enjoy the seamless blend of modern design with subtle farmhouse accents throughout the home.Outdoor Oasis: The exterior features beautiful landscaping, a screened-in porch, and a large patio area perfect for entertaining. The property is nestled on 4 acres of land, providing ample space for outdoor activities.4-Car Garage: Attached garage with room for multiple vehicles, plus a 30x40 shop building with concrete floors, two overhead doors (10x12 and 8x10), and a mini-split heating and cooling system for year-round comfort. The shop also includes a bathroom that's plumbed and ready for use.This one-of-a-kind property truly has it all, offering luxury living in a serene and private setting. Don't miss your chance to see it in person--schedule a visit today before it's gone!
- Type:
- Land
- Sq.Ft.:
- n/a
- Status:
- NEW LISTING
- Beds:
- n/a
- Lot size:
- 0.26 Acres
- Baths:
- MLS#:
- 60281711
- Subdivision:
- Richmond
ADDITIONAL INFORMATION
The Perfect Lot to Build your Dream Home. Close to Highway 160, Schools and Dining
- Type:
- Land
- Sq.Ft.:
- n/a
- Status:
- NEW LISTING
- Beds:
- n/a
- Lot size:
- 0.26 Acres
- Baths:
- MLS#:
- 60281710
- Subdivision:
- Richmond
ADDITIONAL INFORMATION
Perfect Place to Build your Dream home. Just a 5 Minute Drive from Downtown Nixa. Hundreds of New Construction Homes Were Built and Sold within Walking distance in the last 2 years 859 E Richmond Way Also Available
- Type:
- Single Family
- Sq.Ft.:
- 1,310
- Status:
- NEW LISTING
- Beds:
- 3
- Lot size:
- 0.29 Acres
- Year built:
- 2021
- Baths:
- 2.00
- MLS#:
- 60281680
- Subdivision:
- Cheyenne Valley
ADDITIONAL INFORMATION
Discover the perfect blend of modern living and affordability in Nixa's Cheyenne Valley. This nearly new home boasts an inviting open concept, featuring a spacious living room seamlessly connected to a well-appointed kitchen complete with an island and pantry for added convenience. Escape to your serene primary retreat, complete with an en-suite bathroom and expansive walk-in closet. With two additional versatile rooms, tailor your space to suit your lifestyle, whether it's a home office, hobby haven, or workout area. Conveniently situated with easy access to highways 65 and 160, reaching Springfield or the lakes has never been simpler. Benefit from Nixa's esteemed schools, community center, and the plethora of amenities both Nixa and Ozark have to offer. Embrace comfort, functionality, and style in your new move in ready home.
$489,000
468 Timberhill Road Nixa, MO 65714
- Type:
- Single Family
- Sq.Ft.:
- 3,544
- Status:
- NEW LISTING
- Beds:
- 5
- Lot size:
- 3 Acres
- Year built:
- 1986
- Baths:
- 3.00
- MLS#:
- 60281671
- Subdivision:
- Spring Hollow
ADDITIONAL INFORMATION
This walkout basement home sits on 3 acres with picturesque views. The main floor boasts a large living space with wood beams, wood burning fireplace and high ceilings. The large eat in kitchen gives you tons of cabinet space and there is also a formal dining room for entertaining and holiday hosting. The master suite features dual sink vanities and a walk in shower. There are 2 additional bedrooms and a full bath on the main floor. Make your way to the basement and you'll find another large living space with fireplace and a wet bar. There are 2 large additional bedrooms, a full bath, and ample storage space. This home has had lots of recent updates including new roof, new exterior paint and guttering in 2024, new windows, driveway and sidewalk. This home is ready for you, it's new owners, today! Schedule your private showing now.
$3,250,000
621 S Woodhaven Road Nixa, MO 65714
- Type:
- Single Family
- Sq.Ft.:
- 11,231
- Status:
- NEW LISTING
- Beds:
- 4
- Lot size:
- 28 Acres
- Year built:
- 2002
- Baths:
- 6.00
- MLS#:
- 60281667
- Subdivision:
- Christian-Not In List
ADDITIONAL INFORMATION
Welcome to an Ozark's paradise, set behind a gated entrance, nestled on 28 breathtaking acres along the scenic banks of the James River, an unparalleled retreat that perfectly balances luxurious sophistication with outdoor adventure. This meticulously remodeled estate combines the finest materials, craftsmanship, and modern design to create a true masterpiece, offering secluded tranquility just moments away from Ozark's best amenities.With 4 bedrooms, 5.5 bathrooms, and an expansive open-concept layout, every inch of this home speaks of elegance and refinement. Luxe finishes and upscale amenities are woven into every space, but it's the one-of-a-kind setting that truly sets this property apart. Imagine living with over 1,000 feet of picturesque river frontage, where gentle, rolling grounds invite exploration and recreation. Whether you're lounging by the resort-style pool that could rival any five-star destination, fishing along the riverbanks, or wandering through private trails, every day feels like a getaway.Additional highlights include a charming 2-bedroom 1-bathroom caretaker's quarters or guest house, a large barn/shop/office (perhaps a car collector's ideal space), detached garage, and orchards of fruit trees, all designed to cater to your every need. This estate is not just a home; it's a lifestyle. Bring your fishing poles, kayaks, horses, and hunting gear, and prepare to entertain to your heart's delight.This one-of-a-kind estate combines luxury with the ultimate outdoor lifestyle, providing a peaceful sanctuary just minutes from all the conveniences of Nixa and easy access to Springfield, as well as the highly sought-after, award-winning Nixa schools. This is a true entertainer's paradise, a rare Ozark's sanctuary that promises unparalleled luxurious living, privacy, and awe-inspiring natural beauty, an exclusive retreat you'll never want to leave.
$215,000
1102 N Walleye Street Nixa, MO 65714
- Type:
- Single Family
- Sq.Ft.:
- 1,144
- Status:
- NEW LISTING
- Beds:
- 3
- Lot size:
- 0.21 Acres
- Year built:
- 1990
- Baths:
- 2.00
- MLS#:
- 60281638
- Subdivision:
- Mapledale
ADDITIONAL INFORMATION
1102 N Walleye in Nixa, Missouri, is situated in the desirable Nixa School District. This home features 3 bedrooms, 1.5 bathrooms, and an attached 1-car garage. Recently updated, it includes modern appliances, fresh cabinetry, custom butcher block countertops, and newer carpet and vinyl plank flooring. Step out onto the covered back porch overlooking a fenced yard and large storage shed. Just a 10-15 minute walk away is the Nixa Community Center, offering a fitness center, gym, indoor track, pool, and outdoor amenities like soccer fields, disc golf, playgrounds, and walking trails.
$300,000
605 W Coventry Street Nixa, MO 65714
- Type:
- Single Family
- Sq.Ft.:
- 2,202
- Status:
- NEW LISTING
- Beds:
- 3
- Lot size:
- 0.2 Acres
- Year built:
- 1996
- Baths:
- 2.00
- MLS#:
- 60281630
- Subdivision:
- Grey Hawk Place
ADDITIONAL INFORMATION
Well maintained, one owner home: Split 3 BR plan. Large Main BR with Walk-In Shower and large closet. Kitchen has a generous dining area and Whirlpool appliances include Dishwasher, Electric Range, and Microwave. The Formal Dining room off entry could be used as an office or additional living area. Plenty of storage throughout the home and Laundry Room. Brick (partial) and Vinyl siding, guttering, and downspouts. Attic is insulated. The partially fenced, large backyard includes a storage shed. Crawl space has easy access. This is a move-in ready home convenient to shopping and medical facilities.
$649,000
1969 Prairie Court Nixa, MO 65714
- Type:
- Single Family
- Sq.Ft.:
- 4,741
- Status:
- NEW LISTING
- Beds:
- 4
- Lot size:
- 2.5 Acres
- Year built:
- 1988
- Baths:
- 4.00
- MLS#:
- 60281615
- Subdivision:
- N/A
ADDITIONAL INFORMATION
LUXURY HOME in N. Nixa, Missouri! This beautiful 4 bedroom, 4.5 bathroom 4700+ sq. ft. home has been fully remodeled from inside out and features a chef's kitchen complete with custom cabinets, 8 ft island with great storage, quartz countertops, gas range with pot filler, oversized single basin granite sink, new appliances including: double wall ovens, new fridge, two Kitchen Aid dishwashers, newly built pantry with solid wood shelves and custom wood spice racks PLUS off the kitchen is a large walk in secondary pantry and storage area.The primary suite has been updated with hand-scraped hardwood floors, a freestanding soaking tub, double vanity, and huge tile shower. The updates don't stop there! The hall bathroom has a new double vanity with quartz tops and upgraded tile shower. The laundry room/mud room is very large with half bath, lots of shoe storage and children's nook. The downstairs bathroom has a tile shower and beautiful butcher block countertops. This home has so much storage! The walkout basement has both a huge storage room that doubles as a storm shelter, and a large cedar closet. The light and bright downstairs was recently remodeled and features new drywall, paint, and new luxury vinyl plank flooring throughout. Outside you'll find your own private piece of the country! With a freshly stained oversized deck and your own orchard complete with over 40 fruit trees, the huge yard is your own private getaway just minutes from both Springfield and Nixa. This house has too many features and updates to list, but some of the other recent upgrades are a new roof, new HVAC and furnace, new sump pump, and more!
Open House:
Saturday, 11/16 2:00-4:00PM
- Type:
- Single Family
- Sq.Ft.:
- 1,522
- Status:
- NEW LISTING
- Beds:
- 3
- Lot size:
- 0.17 Acres
- Year built:
- 2005
- Baths:
- 2.00
- MLS#:
- 60281612
- Subdivision:
- Jack's Place
ADDITIONAL INFORMATION
This well cared for Nixa home would be great for a first time home buyer or young family. This home has a split floor plan with 3 bedrooms and 2 bathrooms. The master suite boasts a jetted tub and separate shower as well as a walk -in closet. The eat-in kitchen features rich hardwood floors and lots of cabinet space. Out back you will find a privacy fenced backyard with a storage shed! Conveniently located in Nixa near shopping, dining, and a Veterans garden with a walking trail. This home is move in ready, take a look today!
$227,900
424 S Southgate Drive Nixa, MO 65714
- Type:
- Single Family
- Sq.Ft.:
- 1,296
- Status:
- NEW LISTING
- Beds:
- 3
- Lot size:
- 0.2 Acres
- Year built:
- 2000
- Baths:
- 2.00
- MLS#:
- 60281552
- Subdivision:
- Southgate
ADDITIONAL INFORMATION
This updated home is nestled in a great neighborhood on a quiet cul-de-sac. Brand new LVP flooring throughout the living room, bedrooms & bathrooms. NO carpet. Freshly painted walls provide a modern, inviting feel. The large deck is also sealed and painted. Other updates includes new HVAC in 2023, new water Heater in 2024, new garage door & storm door in 2024. The yard is fully fenced. This beautiful home is move-in ready.
$719,900
505 N Kilkenny Way Nixa, MO 65714
- Type:
- Single Family
- Sq.Ft.:
- 4,368
- Status:
- NEW LISTING
- Beds:
- 5
- Lot size:
- 0.25 Acres
- Year built:
- 2022
- Baths:
- 4.00
- MLS#:
- 60281515
- Subdivision:
- Irish Hills Estates
ADDITIONAL INFORMATION
Welcome to this stunning 5-bedroom, 4-bath home in the prestigious Irish Hills Estates! Built in 2022, this home seamlessly combines luxury and functionality with features that include an in-home gym, a fully finished walk-out basement, and a wet bar perfect for entertaining. Families will love the outdoor swing set, and fitness enthusiasts will appreciate that all workout equipment is included in the sale. This is a rare chance to own a turnkey home in one of the area's most desirable neighborhoods--don't miss it!
$245,000
826 S Holly Court Nixa, MO 65714
- Type:
- Single Family
- Sq.Ft.:
- 1,644
- Status:
- Active
- Beds:
- 3
- Lot size:
- 0.22 Acres
- Year built:
- 1997
- Baths:
- 3.00
- MLS#:
- 60281675
- Subdivision:
- Forest Park
ADDITIONAL INFORMATION
Welcome to 826 S Holly Ct! Situated on a quiet cul-de-sac, this charming 1.5-story home has 3 bedrooms, 2.5 bathrooms a 2 car garage, over 1,600 SF of living space, and is move-in ready! Located in the mature and desired Forest Park subdivision, and residing within the Nixa School District, the property's location provides a short commute to the Nixa High School (walking distance), HWY 14, US 160 (Campbell), 14 Mill Market, The Nixa Community Center, Ozark, Springfield, Republic, restaurants, shopping, and other local amenities. Other highlights include granite countertops, vaulted ceilings, a gas fireplace, stainless steel appliances, a breakfast bar with drop lighting, a backsplash, a pantry, and more! All Nestled on a large, fully fenced, corner lot, ready for all of your outdoor activities and gatherings. There's also a neighborhood pool!
$589,900
1710 Utah Court Nixa, MO 65714
Open House:
Sunday, 11/17 2:00-4:00PM
- Type:
- Single Family
- Sq.Ft.:
- 3,870
- Status:
- Active
- Beds:
- 5
- Lot size:
- 1.6 Acres
- Year built:
- 1987
- Baths:
- 3.00
- MLS#:
- 60281502
- Subdivision:
- Christian-Not In List
ADDITIONAL INFORMATION
Enjoy the peace of 1.6 acres and the convenience of being close to everything you need! This home has so much to offer! 5 bedrooms (5th is non-conforming), an amazing detached shop building, large fenced in yard, and above ground pool with a deck. There is a space for everything both inside and outside of this home!Situated on the NW side of Nixa, you are conveniently located to both SW Springfield and Nixa conveniences. And the best of both worlds, 1.6 acres in a small neighborhood.The upstairs of the home offers the living room, kitchen, primary bedroom and bathroom, two additional bedrooms and bathroom, and laundry room. In the basement you will find a large family room to accommodate lots of different uses for secondary living, office space, and bar space (plumbed for a wet bar but currently doesn't have a sink). Additionally you will find a 4th bedroom, 5th non-conforming bedroom (closet no window), bathroom and additional small room perfect for an office or guest room.Outdoors you are greeted with a deck overlooking the large fenced in yard, patio, above ground pool with a deck, and an amazing 30x50 shop building. Multiple vehicles could be parked in the shop stacked with plenty of room for storage including lots of floored attic space. Epoxied floors make the shop a nice clean space with lots of versatility! Have lots of toys? No worries there is room for all of them in the shop! Plenty of additional parking for an RV or trailer outside as well.
$334,500
859 Stone Crest Drive Nixa, MO 65714
- Type:
- Single Family
- Sq.Ft.:
- 1,790
- Status:
- Active
- Beds:
- 3
- Lot size:
- 0.22 Acres
- Year built:
- 2010
- Baths:
- 2.00
- MLS#:
- 60281469
- Subdivision:
- Richmond
ADDITIONAL INFORMATION
Kenny Bussell custom built home on large corner lot. This home is meticulously maintained. Check out all the new updates. Welcome home as you enter into your home's formal entry with high ceilings and custom moldings. This open spacious floor plan includes vaulted ceilings, custom woodwork, gorgeous hardwood flooring and new carpet in 2023, neutral paint throughout the main living area. The kitchen is a home chef's dream and includes custom alder cabinetry, new stainless steel appliances 2023, beautiful granite countertops, stainless steel double sink with garbage disposal. Primary suite boasts high shelved ceiling with ceiling fan, sitting area, walk in closet and private bath. Owners bath includes double cultured marble vanity, high rise toilets, soaking tub and large shower. Home also includes main floor laundry, two guest bedrooms with ceiling fans, full guest bath, decorative fireplace, New roof, new gutters and downspouts, new siding and new deck railing, three car attached garage with pull down stairs to partially floored attic. Schedule your showing today!
$333,000
877 S Parkside Circle Nixa, MO 65714
- Type:
- Single Family
- Sq.Ft.:
- 1,725
- Status:
- Active
- Beds:
- 4
- Lot size:
- 0.17 Acres
- Year built:
- 2024
- Baths:
- 2.00
- MLS#:
- 60281313
- Subdivision:
- Forest Heights
ADDITIONAL INFORMATION
MOVE-IN Ready!! Looking for a home that checks everything off your list, look no further. This split bedroom open floor concept home is nestled in the sought-after Forest Heights subdivision. Some amenities it has to offer are stainless steel appliances, delta plumbing fixtures, video doorbell and a full privacy fenced backyard.
Open House:
Sunday, 11/17 2:00-4:00PM
- Type:
- Single Family
- Sq.Ft.:
- 5,413
- Status:
- Active
- Beds:
- 5
- Lot size:
- 3.15 Acres
- Year built:
- 2005
- Baths:
- 4.00
- MLS#:
- 60281333
- Subdivision:
- Four Winds
ADDITIONAL INFORMATION
Welcome to 1112 Spring Breeze Court, known as the Jewell of the Four Winds Subdivision. This 5 bedroom, 3 1/2 bath, 3 car garage home is situated on 3.15 acres on a cul-de-sac. Upon entering the home, you are greeted by an impressive foyer adjoined by the office and a spacious living room that features a gas fireplace. The kitchen is a chef's dream boasting stainless appliances, double oven, a huge island and beautiful granite counters. Off of the kitchen is the half bath and large laundry room. The primary bedroom is located upstairs with a large bathroom with a walk in shower, soaker tub, and walk in closet. Off of the primary is the home theatre room, complete with a projector, screen, receiver, speakers, and reclining chairs (THAT STAY!) The second floor is completed by two additional bedrooms and a hall bathroom. The walkout basement is equally as spacious with a family room, two bedrooms, the third full bathroom, and a large storage room. Enjoy the outdoors relaxing on the large front covered porch or on the back deck with an above ground pool. Roof and gutters were replaced September 2024. If you are looking for a quiet setting, yet close to town, this is it!


