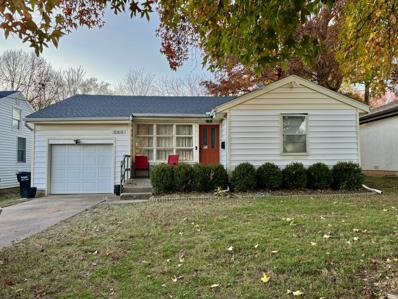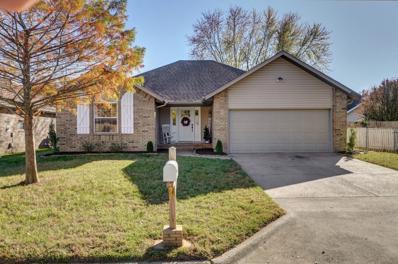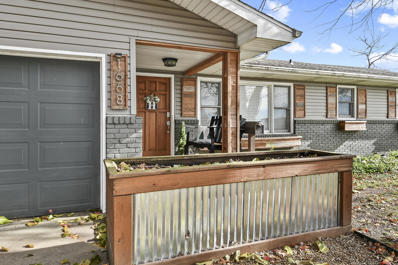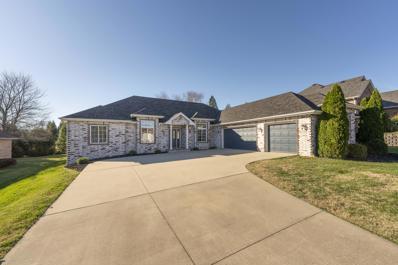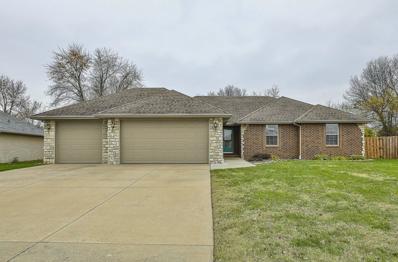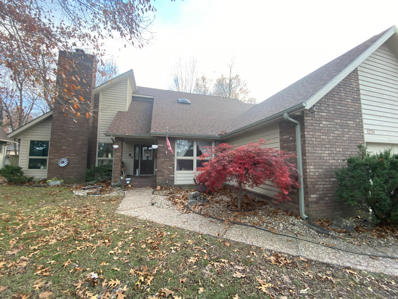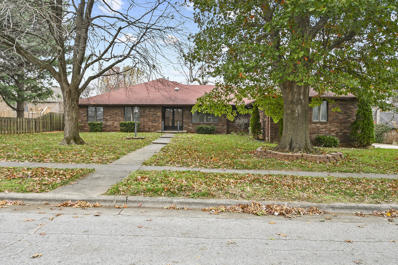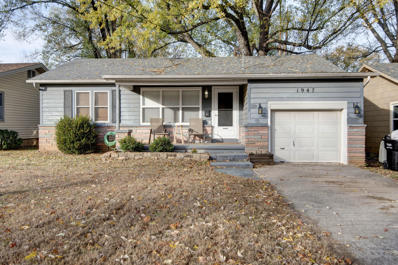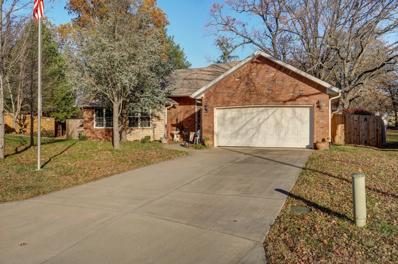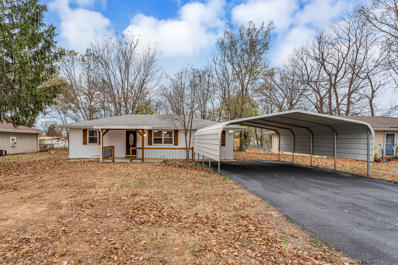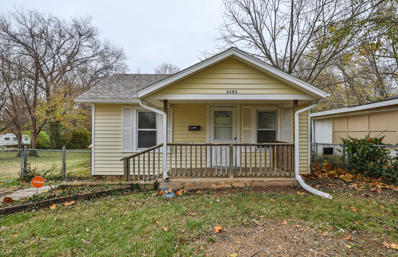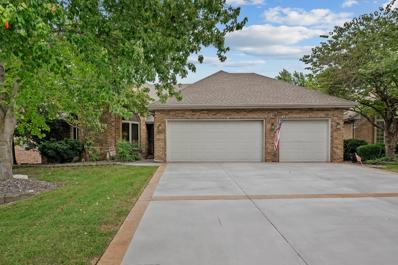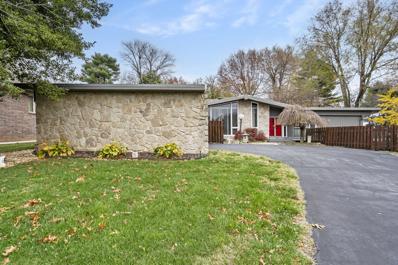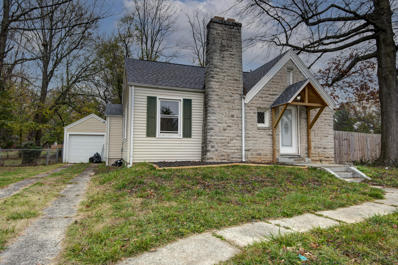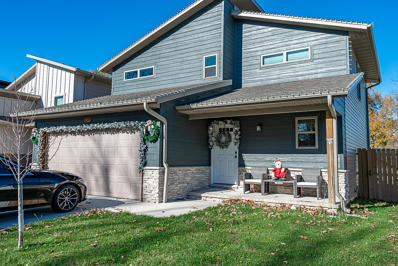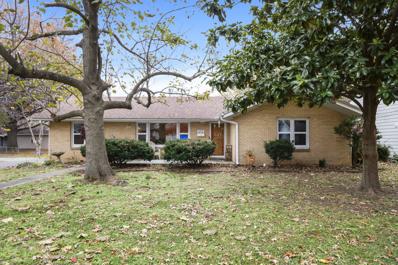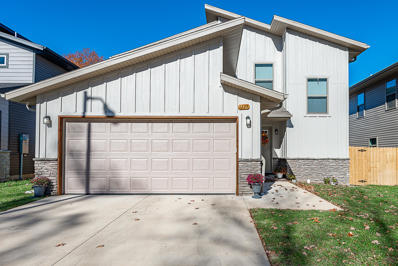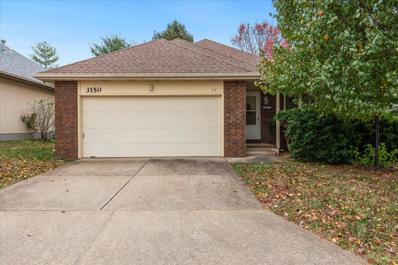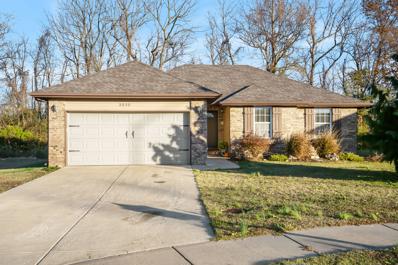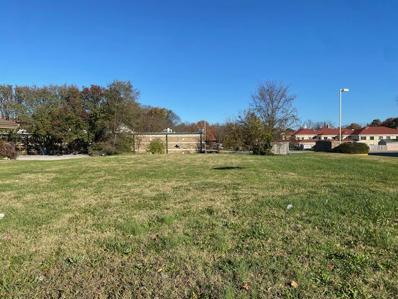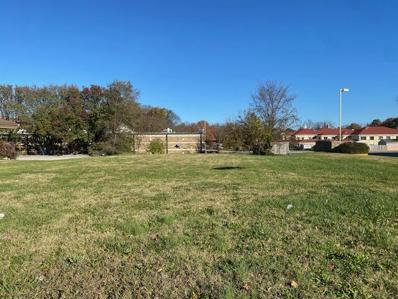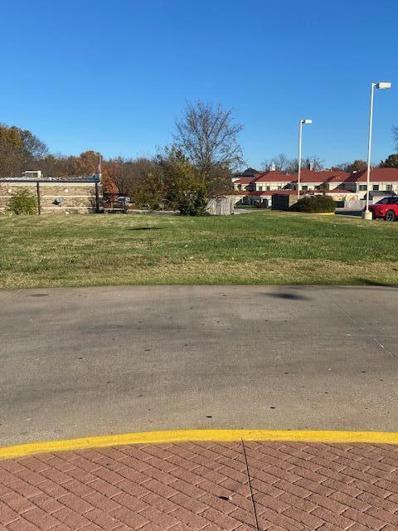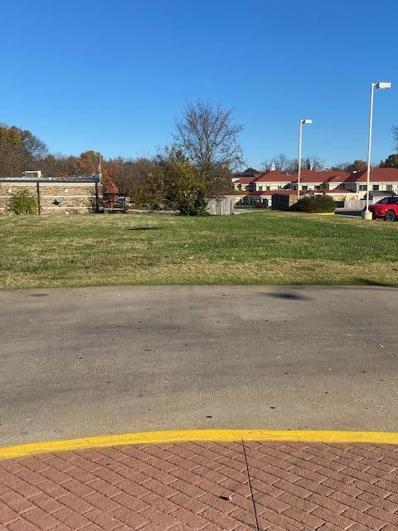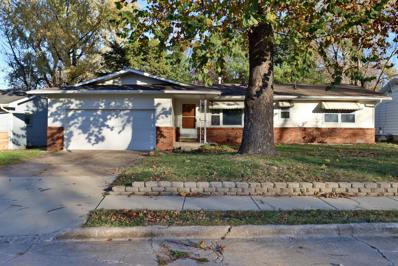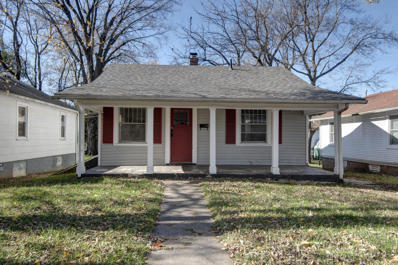Springfield MO Homes for Rent
The median home value in Springfield, MO is $217,200.
This is
higher than
the county median home value of $217,100.
The national median home value is $338,100.
The average price of homes sold in Springfield, MO is $217,200.
Approximately 40.57% of Springfield homes are owned,
compared to 53.93% rented, while
5.5% are vacant.
Springfield real estate listings include condos, townhomes, and single family homes for sale.
Commercial properties are also available.
If you see a property you’re interested in, contact a Springfield real estate agent to arrange a tour today!
- Type:
- Single Family
- Sq.Ft.:
- 1,168
- Status:
- NEW LISTING
- Beds:
- 3
- Lot size:
- 0.18 Acres
- Year built:
- 1955
- Baths:
- 1.00
- MLS#:
- 60282801
- Subdivision:
- Mobley
ADDITIONAL INFORMATION
Discover the charm of this delightful 3-bedroom, 1-bath home located in a prime area of Springfield, Missouri. With a roof that's less than 2 years old, this home offers peace of mind and modern comfort. Nestled in a sought-after neighborhood, it provides easy access to local amenities, schools, and parks. Whether you're a first-time homebuyer or looking to be closer to town, this property is perfect for creating new memories. Don't miss the opportunity to turn this house into a home.
- Type:
- Single Family
- Sq.Ft.:
- 1,549
- Status:
- NEW LISTING
- Beds:
- 3
- Lot size:
- 0.15 Acres
- Year built:
- 1992
- Baths:
- 2.00
- MLS#:
- 60282798
- Subdivision:
- Kay Pointe
ADDITIONAL INFORMATION
Charming, Move-In Ready Home in Kay Pointe Subdivision!Step inside this beautifully updated 3-bedroom, 2-bathroom home offering 1,549 sq ft of stylish living space in the sought-after Willard School District. With a 2-car garage and located just a few doors down from the neighborhood park and pool, this home is perfect for both relaxation and convenience.Recent updates include a new roof, gutters, and downspouts (2023), new siding (2022) as well as a brand-new HVAC system in 2024. The home features new luxury vinyl plank flooring throughout, and the bathrooms have been completely transformed with new vanities, modern showers, and a spacious new master tub. The kitchen shines with freshly installed countertops, a sleek new quartz kitchen sink, and updated fixtures. Additional upgrades include new PEX plumbing with shut-off valves for each room, new front and rear entry doors, and updated light fixtures throughout.Move in and enjoy all the work already done--this home is truly turn-key and ready for you to call it your own! Don't miss out on this home in a fantastic location with easy access to parks, schools, and amenities.
- Type:
- Single Family
- Sq.Ft.:
- 1,492
- Status:
- NEW LISTING
- Beds:
- 3
- Lot size:
- 0.26 Acres
- Year built:
- 1962
- Baths:
- 2.00
- MLS#:
- 60282796
- Subdivision:
- Rosewood
ADDITIONAL INFORMATION
Chic updates and design for modern lifestyle in this 4 BEDROOM, 2 full Bath home in prime SE location near shopping, dining and easy access to highway 65. Updates include a Primary Suite which could be converted to 2nd living area or In Law suite. Home features 2 fireplaces, 1 wood burning and 1 electric. Best of both worlds! Another room perfect for home office with built in shelves. Fenced backyard is set up for entertainment. Schedule your private showing today!
- Type:
- Single Family
- Sq.Ft.:
- 2,530
- Status:
- NEW LISTING
- Beds:
- 3
- Lot size:
- 0.25 Acres
- Year built:
- 2004
- Baths:
- 3.00
- MLS#:
- 60282782
- Subdivision:
- Cooper Estates
ADDITIONAL INFORMATION
3660 E. Cromwell Ln., Springfield, MO. - Wonderful, newly remodeled all brick home in Cooper Estates with 3 bedrooms (two master bedrooms!), 3 full bathrooms, an office with built-in shelves, large living area and sunroom and very nice sized formal dining. Spacious breakfast area in the recently updated kitchen with new granite, newly painted cabinets, new appliances, except the refrigerator are GE Profile. New luxury vinyl floors throughout, great storage and both master bedrooms have walk-in closets! There is a great covered patio right off the kitchen and the floor to ceiling fireplace has been recently updated as well. Three car garage is separated to make a way for storage or space for your favorite hobby. Cooper Estates has a very accommodating HOA offering security, trash removal, snow removal if needed, pool, clubhouse and play area.
- Type:
- Single Family
- Sq.Ft.:
- 1,748
- Status:
- NEW LISTING
- Beds:
- 3
- Lot size:
- 0.47 Acres
- Year built:
- 2007
- Baths:
- 2.00
- MLS#:
- 60282778
- Subdivision:
- Crown Meadows
ADDITIONAL INFORMATION
Your chance to get a pristinely cared for home has arrived and she comes with a BRAND new roof! Walk into the spacious living room with tall tray ceilings, a gas fireplace, and hardwood floors. The kitchen features plenty of granite countertops, a tile backsplash, a breakfast/coffee bar, pantry, and updated appliances. You will love the formal dining room that provides more sitting space for larger gatherings. And don't forget about one of the best features, an oversized laundry room with extra storage. This home was designed with every day living in mind. The primary suite includes a vaulted ceiling, walk-in closet, and a bathroom with double sinks, a jetted tub, and a walk-in shower.The ultimate backyard experience for entertaining, with a covered deck, patio, hot tub, storage shed, and nearly half an acre of beautifully landscaped space. This entire property is perfect for the homebody, the entertainer or the gardener! New roof to be replaced early December.
- Type:
- Single Family
- Sq.Ft.:
- 2,651
- Status:
- NEW LISTING
- Beds:
- 4
- Lot size:
- 0.26 Acres
- Year built:
- 1986
- Baths:
- 3.00
- MLS#:
- 60282776
- Subdivision:
- Beverly Hills
ADDITIONAL INFORMATION
This charming split level family home located at 1224 W Burntwood St in Springfield, MO was built in 1986 and boasts a spacious 2,651 sq.ft. of finished living area. The Beverly Hills neighborhood is a desirable family hot spot! With 4 bedrooms and 3 bathrooms, this two-story home offers ample space for comfortable living. The property sits on a generous lot size of 11,195 sq.ft., providing plenty of outdoor space for relaxation and entertainment. The home features a traditional layout with a cozy living room, gas fireplace, well-appointed kitchen with gas stove top, it has a walk in attic in the upstairs area as well. The bedrooms are bright and airy, offering a peaceful retreat at the end of the day. With its convenient location and great features, this property is the perfect place to call home.
- Type:
- Single Family
- Sq.Ft.:
- 2,960
- Status:
- NEW LISTING
- Beds:
- 3
- Lot size:
- 0.31 Acres
- Year built:
- 1987
- Baths:
- 3.00
- MLS#:
- 60282773
- Subdivision:
- Pearson Creek
ADDITIONAL INFORMATION
If looking for a single level home with plenty of room, this house has it. Located just outside the city limits of Springfield, it is close to city businesses and shopping as well as easy access to Hwy 65. The home has a formal sitting room, a large family room with a gas fireplace and even a larger sunroom. The sunroom has separate heating and cooling from the main house. The hallway and doorways are oversized for easy access. There is an oversized master bedroom suite with a double basin sink and step in shower which is newly updated. The suite has a large walk-in closet, an additional wall closet along with an adjoining large office/sitting room. There is a formal dining room, 2 more bedrooms, a shared full-sized bath as well as a half bathroom, both also newly updated. You will find plenty of storage in the kitchen for not only your pots and dishes but also for your large countertop appliances. A large opening connects the breakfast nook to the family room, giving the kitchen, breakfast nook and family room an open feeling - perfect for entertaining. The home was built with an oversized hallway and wider doors for easy access to all parts of the home. The 2 car garage has an extra space for your gardening vehicles or for a workspace. It also has plenty of large overhead cabinets for the storage of your seasonal items.
- Type:
- Single Family
- Sq.Ft.:
- 1,250
- Status:
- NEW LISTING
- Beds:
- 3
- Lot size:
- 0.14 Acres
- Year built:
- 1956
- Baths:
- 1.00
- MLS#:
- 60282765
- Subdivision:
- Highland
ADDITIONAL INFORMATION
Charming 3-Bedroom Home with Endless Potential! Calling all investors and creative homeowners! This adorable 3-bedroom, 1-bathroom home is bursting with charm and opportunity. Featuring an open floor plan and original hardwood floors, this property offers the perfect blend of character and functionality. The main floor includes two cozy bedrooms, while the upstairs loft serves as a spacious third bedroom, complete with a closet and built-in drawers. You'll find plenty of built-in storage throughout the home, making it as practical as it is inviting. Enjoy the convenience of updated windows, newer stainless steel appliances (including a fridge that stays), and the washer and dryer also included with the home. Step outside to a covered front porch, perfect for relaxing, and a large shed in the backyard surrounded by mature trees, offering both shade and storage. Whether you're looking for your next investment property or a home to make your own, this one has all the essentials and more. Don't miss this opportunity!
Open House:
Sunday, 12/1 2:00-4:00PM
- Type:
- Single Family
- Sq.Ft.:
- 1,608
- Status:
- NEW LISTING
- Beds:
- 3
- Lot size:
- 0.2 Acres
- Year built:
- 2001
- Baths:
- 2.00
- MLS#:
- 60282752
- Subdivision:
- Sparks Grand Oaks
ADDITIONAL INFORMATION
Welcome Home to 2360 East Monroe Street!Step into this beautifully updated 3-bedroom, 2-bath, 2-car garage home, thoughtfully crafted with a timeless brick exterior and accented with durable rear vinyl siding. Nestled in a highly desirable eastside neighborhood, this gem is perfectly situated on a quiet cul-de-sac with minimal traffic--ideal for serene living.The interior boasts a delightful kitchen and modernized bathrooms that shine with charm and functionality. Step outside to discover a relaxing, country-themed screened-in porch and a covered brick patio, perfect for entertaining or enjoying peaceful evenings.This home is move-in ready and priced to sell. Government loans are welcome! Don't wait--homes in this condition and location are in high demand. Schedule your showing today!
- Type:
- Single Family
- Sq.Ft.:
- 1,144
- Status:
- NEW LISTING
- Beds:
- 3
- Lot size:
- 0.29 Acres
- Year built:
- 1977
- Baths:
- 2.00
- MLS#:
- 60282749
- Subdivision:
- Fairfield
ADDITIONAL INFORMATION
Remodeled 3 Bedroom 2 Bath! Take a Look!
- Type:
- Single Family
- Sq.Ft.:
- 931
- Status:
- NEW LISTING
- Beds:
- 3
- Lot size:
- 0.46 Acres
- Year built:
- 1938
- Baths:
- 1.00
- MLS#:
- 60282732
- Subdivision:
- Highland Gardens
ADDITIONAL INFORMATION
Welcome to your new home! This 3-bedroom, 1-bathroom house is full of charm and recent updates. Step inside to find new carpet, fresh paint, and updated fixtures throughout, creating a modern and inviting space. The kitchen boasts beautiful wood floors, adding warmth and character to the heart of the home.Outdoor enthusiasts will love the options to relax and entertain, with a covered front porch, a side deck, and a fenced backyard--perfect for pets, play, or gardening. Move-in ready and waiting for you to make it your own!
- Type:
- Single Family
- Sq.Ft.:
- 3,593
- Status:
- NEW LISTING
- Beds:
- 4
- Lot size:
- 0.26 Acres
- Year built:
- 1995
- Baths:
- 3.00
- MLS#:
- 60282731
- Subdivision:
- National Place
ADDITIONAL INFORMATION
Welcome to classic living at 5150 S Dollison Ave. Nestled deep in National Pace subdivision on a quiet cul de sac. This spacious 3595 sq ft home offers 4 bedrooms, 3 baths, laundry on both levels, hardwoods floors, high ceilings with a 3 car garage.The main floor features a stunning floor to ceiling wood surround gas fireplace and vaulted ceiling in the living room, a formal dining room with lighted tray ceiling and nicely laid out kitchen with room for casual dining or enjoy alfresco meals on the covered patio with adjoining back deck overlooking your back yard complete with fire pit. The spacious primary bedroom boasts tray ceiling, a luxurious en suite bath with double sinks, walk in shower, jetted tub and walk in closet with access to the deck. Laundry and two more bedrooms round out the main floor. Step downstairs to the recently redone basement to find a second living space. This walkout basement has a wet bar, plenty of room for games or family movie night in the adjoining media room, a fourth bedroom with walk in closet and a full bath and the lower level laundry room.The John Deere room offers extended storage space for all your off season decor.
Open House:
Sunday, 12/1 2:00-4:00PM
- Type:
- Single Family
- Sq.Ft.:
- 2,866
- Status:
- NEW LISTING
- Beds:
- 3
- Lot size:
- 0.46 Acres
- Year built:
- 1965
- Baths:
- 2.00
- MLS#:
- 60282728
- Subdivision:
- Hickory Hills Cc
ADDITIONAL INFORMATION
Dream opportunity to own a mid-century modern home in a prime East Springfield location! Several updates have been completed including: a new electrical panel, exterior siding, water heater + plumbing, sealed driveway, fresh paint inside + out, and so much more! Located just South of Hickory Hills Country Club on nearly half an acre, this 3 bed/2 bath home has over 2000 SF on the main floor, and over 800 finished in the basement. Inside the foyer, you will love the vaulted and beamed ceilings (Tegular by Armstrong) in the living room. A wall of windows keeps the space bright, and a stone see-through fireplace is a commanding focal point. The kitchen offers wood cabinets with plenty of storage, and an attached dining room with new sliding glass doors to the deck. The primary suite features dual cedar closets, an attached office space/sitting room, and bathroom with walk-in shower, jetted tub, and sliding doors to the private court yard that is hot tub ready. Bedrooms 2 and 3 share a remodeled jack-and-jill bathroom. Down a spiral staircase, discover a spacious recreation room with endless possibilities and a laundry room with walk-out access to the backyard. Enjoy a wrap-around deck, paver patio, and well-kept storage shed with wood flooring, a workbench, and electric. Located in highly sought after Glendale Schools, this one won't last long!
- Type:
- Single Family
- Sq.Ft.:
- 1,296
- Status:
- NEW LISTING
- Beds:
- 2
- Lot size:
- 0.14 Acres
- Year built:
- 1936
- Baths:
- 1.00
- MLS#:
- 60282726
- Subdivision:
- N/A
ADDITIONAL INFORMATION
Welcome to this stunning 2-bed, 1 bath home in a quiet neighborhood! Step inside to a bright and airy open concept living space, with a beautiful fireplace. The chef-inspired kitchen, complete with stainless steel appliances, granite countertops, and plenty of space for preparing meals. The bedrooms both offer privacy and a place to relax. The downstairs could easily be made into functioning living space. Step outside to your private backyard oasis, perfect for outdoor activities or entertaining. With easy access to local amenities, schools, parks this is the perfect home. Don't miss your chance to make this beautiful home yours. Call to schedule a showing today!
$289,900
1229 E Paragon Springfield, MO 65803
- Type:
- Single Family
- Sq.Ft.:
- 1,539
- Status:
- NEW LISTING
- Beds:
- 3
- Lot size:
- 0.13 Acres
- Year built:
- 2023
- Baths:
- 2.00
- MLS#:
- 60282712
- Subdivision:
- Paragon Court
ADDITIONAL INFORMATION
Great investment opportunity for this nearly new property located on the north side of Springfield just off National. 1229 E Paragon is a 3 bedrooms, 2.5 bath rental home featuring over 1500 sq.ft of living space. With an open kitchen, dining, and living floorplan downstairs, and all the bedrooms upstairs, these homes have custom features and upgrades throughout including granite countertops, solid surface flooring, custom trim and woodwork, and modern lighting fixtures as well. Quality built in 2023, this home is all electric and has a fenced backyards low maintenance exterior, and covered front porch. Easy access to I-44 and surrounded by similar style properties in a growing and attractive neighborhood.
- Type:
- Single Family
- Sq.Ft.:
- 1,470
- Status:
- NEW LISTING
- Beds:
- 3
- Lot size:
- 0.18 Acres
- Year built:
- 1953
- Baths:
- 2.00
- MLS#:
- 60282709
- Subdivision:
- Lurvey's
ADDITIONAL INFORMATION
Wonderful all-brick home on a corner lot in central Springfield! Located near Phelps Grove Park and Missouri State, this 3 bed/1.5 bath home features thoughtful updates mixed with the original 1950's charm. Inside, discover a spacious living room with hardwood floors and a dining space. The kitchen features wood cabinets, a stainless gas range, and a built-in bar for seating. Nearby is a laundry room and powder room. 3 bedrooms share a full hall bathroom. At the back of the house is a spacious sunroom with tile flooring and 2 exterior doors! Prime location within minutes from Mercy Hospital, Bass Pro Shops, and close proximity to schools. This is a must-see home!
$289,900
1225 E Paragon Springfield, MO 65803
- Type:
- Single Family
- Sq.Ft.:
- 1,655
- Status:
- NEW LISTING
- Beds:
- 3
- Lot size:
- 0.13 Acres
- Year built:
- 2023
- Baths:
- 3.00
- MLS#:
- 60282706
- Subdivision:
- Paragon Court
ADDITIONAL INFORMATION
Great investment opportunity for this nearly new property located on the north side of Springfield just off National. 1225 E Paragon is a 3 bedrooms, 2.5 bath rental home featuring over 1600 sq.ft of living space. With an open kitchen, dining, and living floorplan downstairs, and all the bedrooms upstairs, these homes have custom features and upgrades throughout including granite countertops, solid surface flooring, custom trim and woodwork, and modern lighting fixtures as well. Quality built in 2023, this home is all electric and has a fenced backyards low maintenance exterior, and covered front porch. Easy access to I-44 and surrounded by similar style properties in a growing and attractive neighborhood.
- Type:
- Single Family
- Sq.Ft.:
- 1,192
- Status:
- NEW LISTING
- Beds:
- 2
- Lot size:
- 0.08 Acres
- Year built:
- 1988
- Baths:
- 2.00
- MLS#:
- 60282708
- Subdivision:
- Wren Hollow
ADDITIONAL INFORMATION
3150 S. Sagamont #117 Springfield, MO. Come see this cute home tucked away in a quiet little neighborhood in SW Springfield. This home has a great floor plan with almost 1200 sqft., a good sized living room, and the kitchen is open to the dining area. There is also 2 bedrooms each with a walk in closet, one with its own on suite and 2 full bathrooms. Plus there is also a 2 car garage. There is also a covered deck overlooking the private backyard. Come see this home today before it is too late!
- Type:
- Single Family
- Sq.Ft.:
- 1,234
- Status:
- NEW LISTING
- Beds:
- 3
- Lot size:
- 0.25 Acres
- Year built:
- 2013
- Baths:
- 2.00
- MLS#:
- 60282690
- Subdivision:
- Greene-Not In List
ADDITIONAL INFORMATION
Welcome home to 3322 S Cottage Ave! This wonderful property has stunning curb appeal, warm inviting paint colors, and a nice open floor floorplan! Is a new home on your wish list this holiday season? Come checkout this ''Beaut'' today!
- Type:
- Other
- Sq.Ft.:
- n/a
- Status:
- NEW LISTING
- Beds:
- n/a
- Lot size:
- 0.51 Acres
- Baths:
- MLS#:
- 60282677
- Subdivision:
- Greene-Not In List
ADDITIONAL INFORMATION
.51+/- of an acre lot with prime Commercial frontage located next to Braum's and near Bass Pro with all utilities available at site!
- Type:
- Other
- Sq.Ft.:
- n/a
- Status:
- NEW LISTING
- Beds:
- n/a
- Lot size:
- 0.51 Acres
- Baths:
- MLS#:
- 60282676
- Subdivision:
- Greene-Not In List
ADDITIONAL INFORMATION
.51+/- of an acre lot with prime Commercial frontage located next to Braum's and near Bass Pro with all utilities available at site!
- Type:
- Land
- Sq.Ft.:
- n/a
- Status:
- NEW LISTING
- Beds:
- n/a
- Lot size:
- 0.51 Acres
- Baths:
- MLS#:
- 60282675
- Subdivision:
- Greene-Not In List
ADDITIONAL INFORMATION
.51+/- of an acre lot with prime Commercial frontage located next to Braum's and near Bass Pro with all utilities available at site!
- Type:
- Land
- Sq.Ft.:
- n/a
- Status:
- NEW LISTING
- Beds:
- n/a
- Lot size:
- 0.51 Acres
- Baths:
- MLS#:
- 60282674
- Subdivision:
- Greene-Not In List
ADDITIONAL INFORMATION
.51+/- of an acre lot with prime Commercial frontage located next to Braum's and near Bass Pro with all utilities available at site!
Open House:
Sunday, 12/1 1:00-3:00PM
- Type:
- Single Family
- Sq.Ft.:
- 1,228
- Status:
- NEW LISTING
- Beds:
- 3
- Lot size:
- 0.2 Acres
- Year built:
- 1967
- Baths:
- 2.00
- MLS#:
- 60282665
- Subdivision:
- Terrace Park
ADDITIONAL INFORMATION
OPEN HOUSE SUNDAY DECEMBER 1ST FROM 1:00 TO 3:00 Welcome to your first or next home! This 3 bedroom, 1.5 bath gem features original hardwood floors in all three bedrooms, adding timeless charm to its cozy interior. The seller thinks there are hardwood floors under the living room carpet. The kitchen boasts a gas stove, ideal for cooking enthusiasts, lots of counter space and a peninsula with bar stool seating. The large laundry room is accessible to the garage and the kitchen, ensuring everyday convenience with its extra storage.Step outside from the dining area to a fenced yard with a covered patio, perfect for entertaining or relaxing with your morning cup. Nestled in a prime location, between Bennett and Catalpa Streets, this home is just a short walk to Pittman elementary school and easy access to Hwy 65.Don't miss this opportunity to own a home that blends classic style with modern convenience!
- Type:
- Single Family
- Sq.Ft.:
- 889
- Status:
- NEW LISTING
- Beds:
- 3
- Lot size:
- 0.17 Acres
- Year built:
- 1917
- Baths:
- 2.00
- MLS#:
- 60282662
- Subdivision:
- Merry Place
ADDITIONAL INFORMATION
Remodeled home in a great west central Springfield location is perfect for the first time home buyer or investor looking to add to their portfolio. The exterior features charming curb appeal with a covered front porch, newer roof (2023), large yard, a deck off the back and a detached garage perfect for storage. Inside has been updated with fresh paint, gorgeous refinished hardwoods, updated lighting, central hvac and offers 3 good sized bedrooms and 2 full bathrooms. The spacious kitchen is open to the living room and boasts LVP flooring, stainless appliances that all stay and formica counters. This is a property you don't want to miss!

