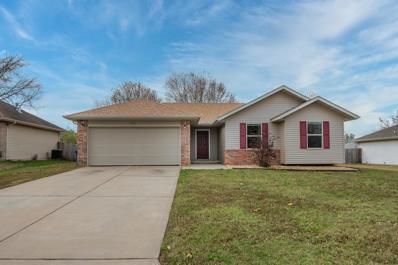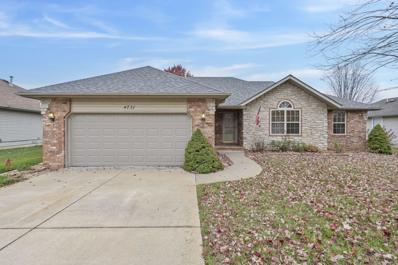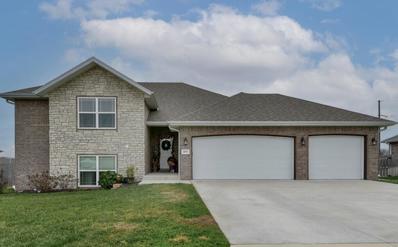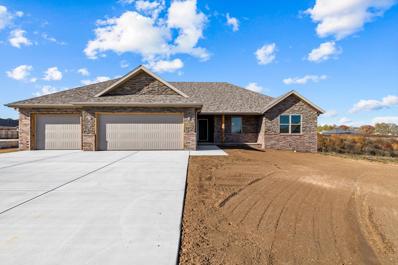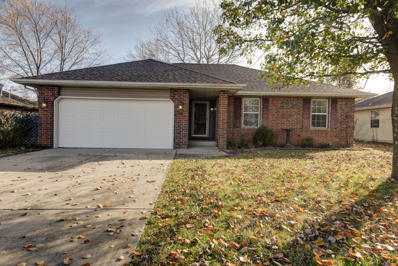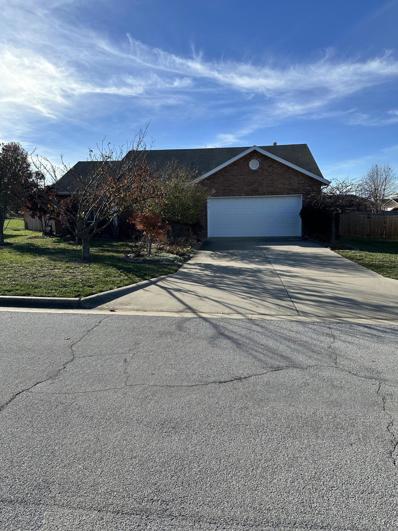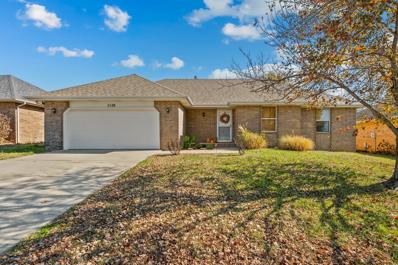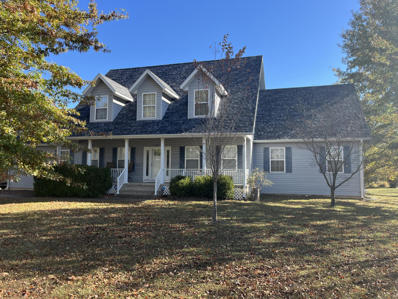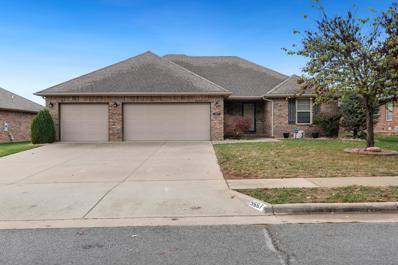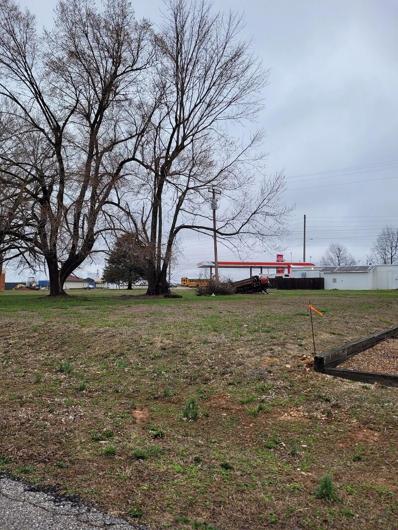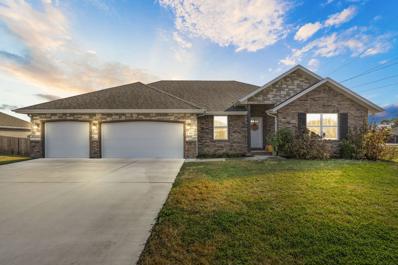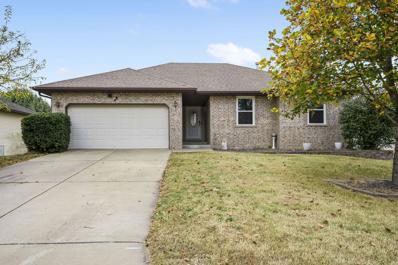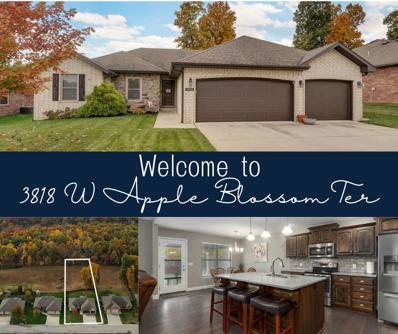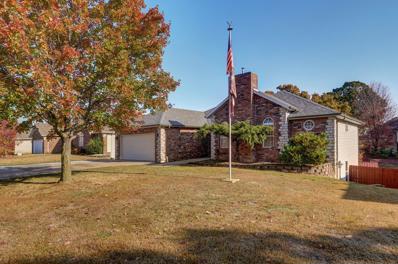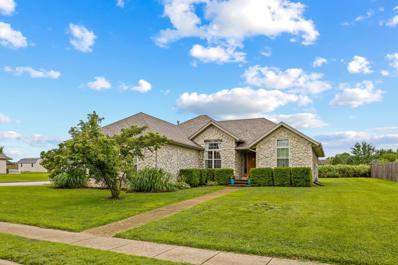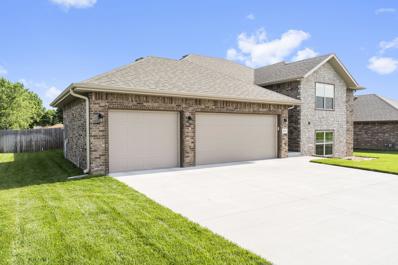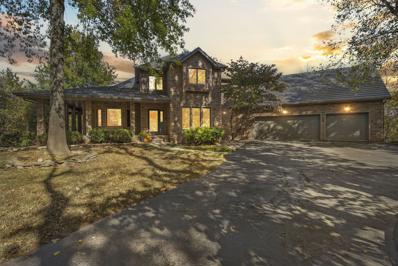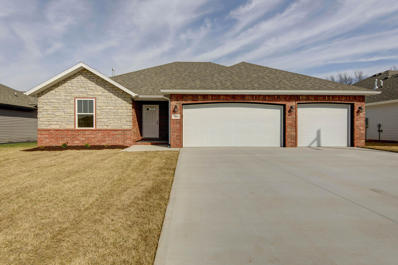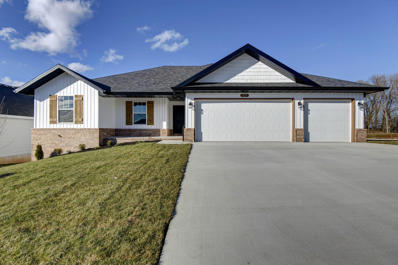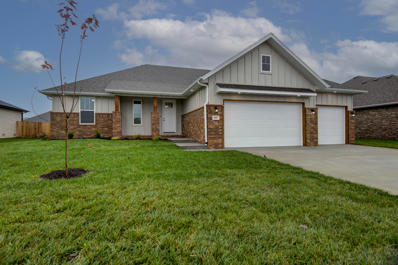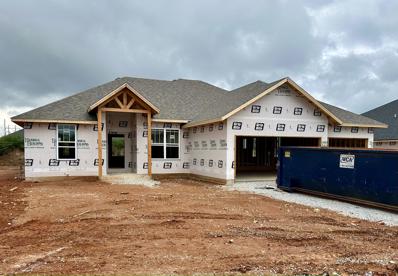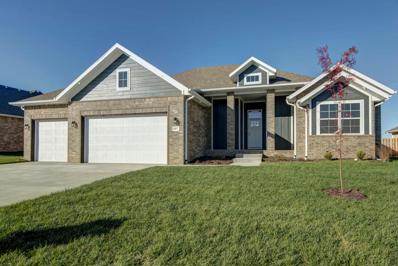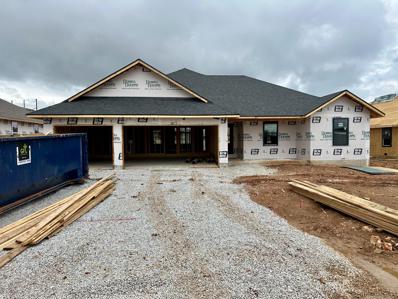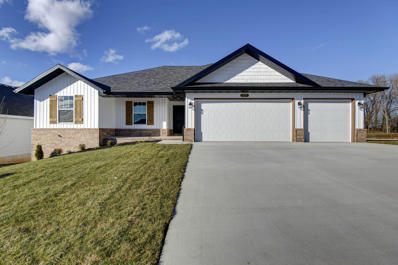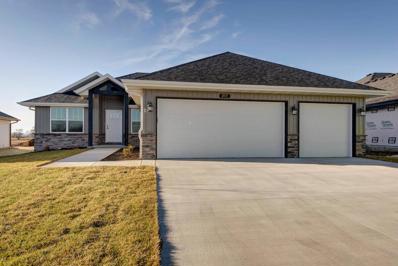Battlefield MO Homes for Rent
The median home value in Battlefield, MO is $260,600.
This is
higher than
the county median home value of $217,100.
The national median home value is $338,100.
The average price of homes sold in Battlefield, MO is $260,600.
Approximately 77.78% of Battlefield homes are owned,
compared to 21.14% rented, while
1.08% are vacant.
Battlefield real estate listings include condos, townhomes, and single family homes for sale.
Commercial properties are also available.
If you see a property you’re interested in, contact a Battlefield real estate agent to arrange a tour today!
- Type:
- Single Family
- Sq.Ft.:
- 1,253
- Status:
- NEW LISTING
- Beds:
- 3
- Lot size:
- 0.23 Acres
- Year built:
- 2001
- Baths:
- 2.00
- MLS#:
- 60282733
- Subdivision:
- Lyons Crossing
ADDITIONAL INFORMATION
Fabulous like new home, just what you've been looking for! You'll fall in love with the gorgeous decor and appeal - new laminate flooring throughout, fresh paint, new windows, granite counter-tops, new appliances, new trim, doors and light fixtures and more! Spacious open floor plan, light and bright interior along with a nice big master bedroom and bath. Located in a wonderful quiet neighborhood!
- Type:
- Single Family
- Sq.Ft.:
- 1,385
- Status:
- NEW LISTING
- Beds:
- 3
- Lot size:
- 0.23 Acres
- Year built:
- 2002
- Baths:
- 2.00
- MLS#:
- 60282704
- Subdivision:
- Fieldstone Estates
ADDITIONAL INFORMATION
Discover this 3-bedroom, 2-bathroom home in the Kickapoo School District. Featuring a split bedroom floor plan, it offers the perfect blend of functionality and privacy. Enjoy the peace of mind that comes with a newer roof, and take advantage of the fully fenced backyard--ideal for outdoor entertaining. The covered back deck provides the perfect spot to relax or host guests in any weather. Don't miss your chance to see this inviting home!
- Type:
- Single Family
- Sq.Ft.:
- 2,970
- Status:
- NEW LISTING
- Beds:
- 4
- Lot size:
- 0.28 Acres
- Year built:
- 2022
- Baths:
- 4.00
- MLS#:
- 60282694
- Subdivision:
- Green Ridge Estates
ADDITIONAL INFORMATION
Come check out this all brick split level home now available in Green Ridge Estates! This Bussell built home (Leslie floor plan) offers an open concept throughout the main living spaces with a large kitchen island, granite counter tops, plenty of storage and pantry space, along with energy star stainless steel appliances, and a built in mudroom bench. The spacious four bedroom, three full bath, one half bath design features walk in closets, walk in shower in the master bath, and multiple living areas. Outside details include all brick exterior, fully fenced backyard, and a covered deck to enjoy the outdoors from. The third car garage bay has been enclosed to be used as a garage space, workshop, or multipurpose area if desired! Located within the Republic school district and within ten minutes of all things Southside Springfield.
- Type:
- Single Family
- Sq.Ft.:
- 2,038
- Status:
- NEW LISTING
- Beds:
- 4
- Lot size:
- 0.25 Acres
- Year built:
- 2024
- Baths:
- 2.00
- MLS#:
- 60282570
- Subdivision:
- Green Ridge Estates
ADDITIONAL INFORMATION
New Construction, 4 bed, 2 bath, 3 car garage custom built all brick home by Fanning Construction. This house is in coveted The Green Ridge Estates and includes many sought after features. Those features are: a cathedral ceiling in the living area, 96% high efficiency HVAC, granite tops, stainless steal appliances, luxury vinyl plank throughout common areas and bedrooms, tile floors in wet areas, a tile shower in the master, covered back patio, white/natural wood cabinetry, black fixtures and many more.
- Type:
- Single Family
- Sq.Ft.:
- 1,322
- Status:
- Active
- Beds:
- 3
- Lot size:
- 0.24 Acres
- Year built:
- 2000
- Baths:
- 2.00
- MLS#:
- 60282395
- Subdivision:
- Laurel Farms
ADDITIONAL INFORMATION
Beautiful 3br, 2ba, 2car ga located in Battlefield. This home is ready to move in and offers new flooring throughout, stainless steel appliances, privacy fenced in backyard with beautiful trees and storage shed. The roof is newer and still under warranty. Ring system present is included, wood burning fireplace with electric insert, and water softener.
- Type:
- Single Family
- Sq.Ft.:
- 1,582
- Status:
- Active
- Beds:
- 3
- Lot size:
- 0.34 Acres
- Year built:
- 2006
- Baths:
- 2.00
- MLS#:
- 60282032
- Subdivision:
- Gettysburg Address
ADDITIONAL INFORMATION
Welcome to your dream home in the heart of Battlefield! With a freshly painted interior, this charming residence offers a perfect blend of comfort and style.This property features convenient access to local amenities, parks, and schools. Beautifully built all brick home with updated kitchen countertops, and a new gas stove. Centrally located with a view of the back covered patio, dining room and living room. The living room includes a gas log fireplace with French doors leading out to the covered patio. Fenced park like backyard includes a garden spot, chestnut tree and large storage shed. Split bedrooms, master suite with jetted tub, walk in closets, walk in shower and raised ceilings.
- Type:
- Single Family
- Sq.Ft.:
- 1,488
- Status:
- Active
- Beds:
- 3
- Lot size:
- 0.23 Acres
- Year built:
- 1999
- Baths:
- 2.00
- MLS#:
- 60281719
- Subdivision:
- Westwood Est
ADDITIONAL INFORMATION
Charming Battlefield home with a wonderful new deck. Tucked back with great accessibility to all the things. This home features a new deck and kitchen counter tops. Tall ceilings and great storage give this home a very open feeling. Must see!
- Type:
- Single Family
- Sq.Ft.:
- 5,062
- Status:
- Active
- Beds:
- 5
- Lot size:
- 0.71 Acres
- Year built:
- 1999
- Baths:
- 4.00
- MLS#:
- 60281509
- Subdivision:
- N/A
ADDITIONAL INFORMATION
She's big, beautiful, spacious, and sits on an oversized lot on Old Wire Road! Check out this one owner home built in 1999. Homes down this road do not come available very often with the street lined with homes on larger lots. Multiple living areas throughout this home make it the perfect space for spreading out and maybe even a multigenerational property. The main floor layout includes a breakfast nook off the kitchen, formal dining, office, large master bedroom with spacious bathroom and walk-in closet. The upstairs has four bedrooms with a finished room over the garage and a full bath. Down in the partially finished basement you'll find a full bath, large open space, storage areas, and two additional partially finished bedrooms. Step outside from the back door and you're on a huge deck that goes out to a fenced area of the property. Out the front door you can enjoy coffee on the covered porch in the morning or a beautiful Old Wire Road sunset in the evening. One year home warranty included in the sale.
- Type:
- Single Family
- Sq.Ft.:
- 1,845
- Status:
- Active
- Beds:
- 3
- Lot size:
- 0.29 Acres
- Year built:
- 2012
- Baths:
- 2.00
- MLS#:
- 60281405
- Subdivision:
- Cloverhill Estates
ADDITIONAL INFORMATION
Welcome to 5667 South Winsor Dr, Battlefield, MO 65619. Be ready to be impressed with the spacious open floor plan with 1845 sq. ft. and 3 BDR & two baths. There is beautiful hardwood floors and newer carpet throughout the home. The kitchen has laminate countertops, like new appliances and stained cabinets. The breakfast nook has a large pantry cabinet. Bedrooms are in a split configuration. The large primary BDR has a tray ceiling and primary bath with two separate vanities, a handcap toilet and walk-in shower, and walk-in closet. The yard is privacy fenced and has an in-ground sprinkler system. The back deck is upgraded with a pergola. A larger shed adds additional storage space for lawn equipment and other extras. This home is priced to sell and is move-in ready. Make this one a MUST SEE before it's too late.
$140,000
W Weaver Road Battlefield, MO 65619
- Type:
- Other
- Sq.Ft.:
- n/a
- Status:
- Active
- Beds:
- n/a
- Lot size:
- 0.54 Acres
- Baths:
- MLS#:
- 60280993
ADDITIONAL INFORMATION
Great Commercial lot adjacent to Rapid Roberts in Battlefield MO. Zoned C2 which allows for offices, retail, etc
- Type:
- Single Family
- Sq.Ft.:
- 2,051
- Status:
- Active
- Beds:
- 4
- Lot size:
- 0.28 Acres
- Year built:
- 2022
- Baths:
- 2.00
- MLS#:
- 60280876
- Subdivision:
- Green Ridge Estates
ADDITIONAL INFORMATION
This stunning 4-bedroom, 2-bathroom all-brick home boasts beautiful hardwood floors and elegant granite countertops. The kitchen features custom white cabinetry with an island, energy-efficient stainless steel appliances, and a stylish tile shower in the primary bathroom. Enjoy the built-in mudroom bench and charming Spanish pecan cabinets throughout. The cozy living area is enhanced by a fireplace with shiplap accents and a cedar mantel. Additional highlights include energy-efficient windows with blinds. The seller has recently sodded the entire yard, complete with an irrigation system and a 6-foot wood privacy fence for added seclusion. Don't miss the chance to make this stunning property your own--schedule your showing today!
- Type:
- Single Family
- Sq.Ft.:
- 2,920
- Status:
- Active
- Beds:
- 4
- Lot size:
- 0.23 Acres
- Year built:
- 2003
- Baths:
- 3.00
- MLS#:
- 60280873
- Subdivision:
- Laurel Farms
ADDITIONAL INFORMATION
This Kickapoo charmer checks all the boxes!4 bedrooms with 3 full bathrooms has fresh paint (walls/ceilings/trim) throughout, new light fixtures and ceiling fans, new interior doors to match the trim, updated kitchen with granite countertops and bathrooms with marble countertops, newer flooring, Open concept living space upstairs and downstairs. Roof was replaced 11 years agoThe large fenced in backyard has an amazing built in fire pit area that is perfect entertaining this fall. Located near Battlefield City Park and has direct access Campbell Ave and West By Pass. No HOA
- Type:
- Single Family
- Sq.Ft.:
- 1,878
- Status:
- Active
- Beds:
- 3
- Lot size:
- 0.65 Acres
- Year built:
- 2016
- Baths:
- 2.00
- MLS#:
- 60280864
- Subdivision:
- Cloverhill Estates
ADDITIONAL INFORMATION
Welcome to Apple Blossom Terrace! Discover the charm of this Bussell Built home, constructed in 2016. As you step inside, you'll be greeted by an inviting open-concept great room that seamlessly flows into the kitchen and dining area, all bathed in natural light and providing stunning views of the expansive backyard that extends well beyond the fenced area. This thoughtfully designed home boasts 3 spacious bedrooms in addition to a dedicated office for your work-from-home needs. Enjoy the convenience of 2 full bathrooms, a generous walk-in pantry, and a separate laundry room. The luxurious primary suite features a walk-in closet, double sinks, and a walk-in shower, creating a perfect retreat. The 3-car garage offers ample parking and storage, making it ideal for families or hobbyists. Step outside to the covered patio, complete with a bonus composite deck--perfect for entertaining or enjoying peaceful evenings outdoors. The yard features a sprinkler system in both the front and fenced-in back, the lot extends toward the tree line, granting you a serene, country-like atmosphere while still being conveniently located in the city. Lot size is 0.65 in the city! WOW!Located within the Republic School District, this home truly offers the best of both worlds--comfort and convenience. Don't miss your chance to make Apple Blossom Terrace your new home!
- Type:
- Single Family
- Sq.Ft.:
- 2,916
- Status:
- Active
- Beds:
- 4
- Lot size:
- 0.26 Acres
- Year built:
- 2005
- Baths:
- 3.00
- MLS#:
- 60280859
- Subdivision:
- Walker
ADDITIONAL INFORMATION
Welcome home to this spacious 4 bedroom, 3 full bath home that perfectly blends comfort and functionality! The main level features 3 bedrooms, 2 full baths, a well equipped kitchen, and convenient laundry room, all complemented by the cozy warmth of the pellet stove in living room. Downstairs, discover the large living room with pellet stove, an additional bedroom, a full bath, and a LARGE workshop/hobby room with an accessible storm shelter- perfect for hobbies, storage, and extra workspace. (You will LOVE this room)Outside enjoy the convenience of the extended driveway and 2 storage sheds, providing ample room for vehicles. With all the space, and storage galore, this property is ready to welcome you home!
- Type:
- Single Family
- Sq.Ft.:
- 1,522
- Status:
- Active
- Beds:
- 3
- Lot size:
- 0.3 Acres
- Year built:
- 2006
- Baths:
- 2.00
- MLS#:
- 60280505
- Subdivision:
- Cloverhill Estates
ADDITIONAL INFORMATION
Welcome to your charming retreat in Battlefield! This 1522 sq ft home offers a perfect blend of comfort and style with 3 bedrooms and 2 bathrooms. Step inside to discover a spacious layout that includes a formal dining room, ideal for entertaining guests or enjoying family dinners. The heart of the home is the inviting eat-in kitchen, complete with ample cabinetry, modern appliances, and a cozy breakfast nook overlooking the landscaped backyard. Imagine relaxing mornings and delightful meals in this bright and airy space. The primary suite is a true sanctuary, featuring a jetted tub, perfect for unwinding after a long day, a walk-in shower for convenience, and a generously sized walk-in closet providing plenty of storage. Outside, the beautifully landscaped backyard awaits, offering an oasis for outdoor activities and peaceful relaxation. Situated on a corner lot in a desirable subdivision, residents here also enjoy access to a community pool, perfect for summer enjoyment and social gatherings. Conveniently located in Battlefield, this home combines suburban tranquility with easy access to nearby amenities, schools, and highways for commuting. Don't miss out on the opportunity to make this your dream home!
- Type:
- Single Family
- Sq.Ft.:
- 3,051
- Status:
- Active
- Beds:
- 4
- Lot size:
- 0.28 Acres
- Year built:
- 2021
- Baths:
- 4.00
- MLS#:
- 60280281
- Subdivision:
- Green Ridge Estates
ADDITIONAL INFORMATION
Welcome to this immaculate all-brick home located in the sought-after Republic School District. This 4-bedroom, 3.5-bath property features hardwood floors throughout the living areas, kitchen, and dining room. The open-concept kitchen is a chef's dream, with stained-knotty alder cabinets, granite countertops, a gas range, stainless steel appliances, a large island, and a pantry. The spacious living room offers 9-foot ceilings and a cozy gas fireplace, while a convenient half-bath is located just off the garage entry.The luxurious master suite includes a private en-suite bathroom with a double vanity, walk-in tiled shower, and a walk-in closet. Two additional generously sized bedrooms, a second full bath, and a laundry room complete the main level.The lower level is hangout central, featuring a large second living area, a wet bar, a fourth bedroom, and a third full bath.Stepping outside you will love the beautifully landscaped backyard from the covered deck or relax on the large patio under the pergola. The fully sodded yard, complete with an irrigation system, ensures year-round greenery.This home is ideally situated with easy access to Highway 60, shopping, and fantastic restaurants. Don't miss this exceptional property!
- Type:
- Single Family
- Sq.Ft.:
- 6,578
- Status:
- Active
- Beds:
- 6
- Lot size:
- 10.38 Acres
- Year built:
- 1998
- Baths:
- 5.00
- MLS#:
- 60280254
- Subdivision:
- Butterfield
ADDITIONAL INFORMATION
Don't miss the opportunity to own an exceptional property along Wilson's Creek--just over 10 acres in Springfield's Kickapoo school district. This 6-bedroom, 4.5-bathroom home is built to last, featuring a low-maintenance, all-brick exterior and metal roof with a transferable lifetime warranty. Along with the 6 bedrooms there is also a sunny office on the main floor and a workout room or 7th non-conforming bedroom (no window) on the lower level. This spacious walk-out basement home includes a large 3-car garage with extra depth for additional storage, along with ample attic space accessible from a private staircase. Outdoors, you'll find your own secluded acreage, complete with a glass-enclosed sun porch, a sprawling fenced backyard with playset and storage shed, an expansive patio with a fireplace, and a private master bath patio--perfect for a hot tub. Inside the home you'll find many updates across all 3 levels with beautiful LVP flooring, fresh paint, Hunter Douglas blinds, new carpet and a large eat-in kitchen that opens into the two story living room. With the primary suite and office on the main floor you will find 3 bedrooms on the second floor and 2 bedrooms plus a gym room in the walkout basement. This home has so much living space to offer and impressive amounts of storage space with dozens of closets and floored attic space. Enjoy the privacy and secluded acreage of your own estate just minutes from Springfield's South side of town, hospitals, shopping, dining and much more.
- Type:
- Single Family
- Sq.Ft.:
- 1,667
- Status:
- Active
- Beds:
- 3
- Lot size:
- 0.31 Acres
- Year built:
- 2024
- Baths:
- 2.00
- MLS#:
- 60280195
- Subdivision:
- Green Ridge Estates
ADDITIONAL INFORMATION
Discover the Meadow - a beautifully crafted home that offers a perfect blend of modern design and comfortable living. With just under 1,700 sq. ft. of well-thought-out space, this home is designed to suit a variety of lifestyles. The living room, featuring a cozy fireplace, is the heart of the home and flows effortlessly into the kitchen, making it an ideal space for entertaining or simply enjoying a quiet night in.The master suite is a true retreat, boasting a spacious tile shower and a walk-in closet that offers ample storage. The other bedrooms are generously sized, perfect for family members or guests. High ceilings throughout give the home an airy, open feel, while details like the tray ceiling in the master bedroom add a touch of elegance.Practical features include a three-car garage and a conveniently located laundry room, ensuring that everything you need is right at your fingertips. Step outside to the patio, where you can enjoy the outdoors in comfort, whether you're hosting a summer BBQ or just relaxing with a book.The Meadow is more than just a home - it's a place where memories are made, with every detail designed to enhance your everyday life.*Photos may be of a similar home*
- Type:
- Single Family
- Sq.Ft.:
- 1,924
- Status:
- Active
- Beds:
- 4
- Lot size:
- 0.28 Acres
- Year built:
- 2024
- Baths:
- 2.00
- MLS#:
- 60280194
- Subdivision:
- Green Ridge Estates
ADDITIONAL INFORMATION
Welcome to the Shelby - a home designed to elevate your lifestyle with its thoughtful layout and stylish features. With just under 2,000 sq. ft. of living space, this four-bedroom home offers plenty of room for family, friends, and all of life's moments. The open-concept living area is perfect for gathering, with a cozy fireplace as the focal point and a seamless flow into the dining area and kitchen.The master suite is a private retreat, complete with a spacious tile shower and ample closet space. The additional bedrooms are well-sized, making this home ideal for growing families or those who need extra space for guests or a home office.Step outside to the covered front porch, where you can enjoy your morning coffee or unwind after a long day. The three-car garage provides plenty of storage and parking, ensuring you have all the space you need for your vehicles and hobbies.The Shelby is more than just a home - it's a place where style meets functionality, creating a space you'll love to call your own.*Photos may be of a similar home*
- Type:
- Single Family
- Sq.Ft.:
- 2,434
- Status:
- Active
- Beds:
- 3
- Lot size:
- 0.3 Acres
- Year built:
- 2023
- Baths:
- 3.00
- MLS#:
- 60280191
- Subdivision:
- Green Ridge Estates
ADDITIONAL INFORMATION
Welcome to the Lilly - where timeless elegance meets modern living. With over 2,400 sq. ft. of professionally designed space, this home offers a harmonious blend of comfort and sophistication. The open-concept living area with soaring 11-foot ceilings, anchored by a gas log fireplace, seamlessly transitions into the dining room and a gourmet kitchen, creating an ideal setting for both intimate gatherings and grand celebrations.The master suite is a true retreat, featuring high ceilings and a spa-like bathroom, complete with generous closet space to meet all your needs. Two additional bedrooms offer refined comfort, making the Lilly perfect for both family living and hosting guests.Step outside to the covered front porch, a serene spot to enjoy your morning coffee or unwind in the evening, surrounded by the tranquility of nature. The three-car garage provides ample space for your vehicles and storage, while the thoughtfully designed mudroom and laundry area enhance the ease of daily living.Every detail in the Lilly is crafted with an eye for elegance and practicality, making it not just a house, but a place you'll be proud to call home.*Photos may be of a similar home*
- Type:
- Single Family
- Sq.Ft.:
- 2,275
- Status:
- Active
- Beds:
- 3
- Lot size:
- 0.28 Acres
- Year built:
- 2024
- Baths:
- 2.00
- MLS#:
- 60280190
- Subdivision:
- Green Ridge Estates
ADDITIONAL INFORMATION
Welcome to the Indigo - a beautifully designed home that combines style, comfort, and convenience in every detail. Spanning over 2,400 sq. ft., this home is perfect for those who love open, airy spaces. The living room flows seamlessly into the kitchen and dining area, creating a perfect setting for entertaining or enjoying everyday moments.The master suite is your private oasis, featuring a luxurious bathroom with a spacious shower and soaking tub. The additional bedrooms are well-sized, providing plenty of room for family, guests, or even a home office.One of the standout features of the Indigo is its expansive covered patio, offering a wonderful space to enjoy the outdoors. Whether you're hosting a summer BBQ or just relaxing with a cup of coffee, this area is perfect for soaking in the fresh air.With a three-car garage and a thoughtfully designed layout, the Indigo has all the space and functionality you need, wrapped up in a stylish, inviting package. This is more than just a house - it's the place where your new chapter begins.*Photos may be of a similar home*
- Type:
- Single Family
- Sq.Ft.:
- 2,346
- Status:
- Active
- Beds:
- 3
- Lot size:
- 0.3 Acres
- Year built:
- 2024
- Baths:
- 3.00
- MLS#:
- 60280189
- Subdivision:
- Green Ridge Estates
ADDITIONAL INFORMATION
Welcome to the Mason - a home where classic elegance meets modern comfort. This thoughtfully designed residence spans 2,346 sq. ft. on the main level, offering a blend of spaciousness and style that caters to your every need. The open-concept living area, graced with an 11-foot ceiling, creates a grand yet inviting atmosphere, with a cozy gas log fireplace serving as the perfect focal point.The master suite is your personal sanctuary, featuring a luxurious bathroom and abundant closet space. Two additional bedrooms are generously sized, providing a refined retreat for family or guests. An additional office space offers versatility, perfect for those working from home or needing a quiet place to focus.Step outside to the covered front porch, a tranquil spot to enjoy the serenity of your surroundings. The three-car garage ensures ample space for your vehicles and storage needs, while the mudroom and laundry area enhance everyday convenience.Every detail in the Mason is meticulously crafted, offering a harmonious balance of elegance and practicality, making it not just a house but a refined haven you'll be proud to call home.*Photos may be of a similar home*
- Type:
- Single Family
- Sq.Ft.:
- 1,924
- Status:
- Active
- Beds:
- 4
- Lot size:
- 0.28 Acres
- Year built:
- 2024
- Baths:
- 2.00
- MLS#:
- 60280188
- Subdivision:
- Green Ridge Estates
ADDITIONAL INFORMATION
Welcome to the Shelby - a home designed to elevate your lifestyle with its thoughtful layout and stylish features. With just under 2,000 sq. ft. of living space, this four-bedroom home offers plenty of room for family, friends, and all of life's moments. The open-concept living area is perfect for gathering, with a cozy fireplace as the focal point and a seamless flow into the dining area and kitchen.The master suite is a private retreat, complete with a spacious 3x6 tile shower and ample closet space. The additional bedrooms are well-sized, making this home ideal for growing families or those who need extra space for guests or a home office.Step outside to the covered front porch, where you can enjoy your morning coffee or unwind after a long day. The three-car garage provides plenty of storage and parking, ensuring you have all the space you need for your vehicles and hobbies.The Shelby is more than just a home - it's a place where style meets functionality, creating a space you'll love to call your own.*Photos may be of a similar home*
- Type:
- Single Family
- Sq.Ft.:
- 1,924
- Status:
- Active
- Beds:
- 4
- Lot size:
- 0.28 Acres
- Year built:
- 2024
- Baths:
- 2.00
- MLS#:
- 60280187
- Subdivision:
- Green Ridge Estates
ADDITIONAL INFORMATION
Welcome to the Shelby - a home designed to elevate your lifestyle with its thoughtful layout and stylish features. With just under 2,000 sq. ft. of living space, this four-bedroom home offers plenty of room for family, friends, and all of life's moments. The open-concept living area is perfect for gathering, with a cozy fireplace as the focal point and a seamless flow into the dining area and kitchen.The master suite is a private retreat, complete with a spacious 3x6 tile shower and ample closet space. The additional bedrooms are well-sized, making this home ideal for growing families or those who need extra space for guests or a home office.Step outside to the covered front porch, where you can enjoy your morning coffee or unwind after a long day. The three-car garage provides plenty of storage and parking, ensuring you have all the space you need for your vehicles and hobbies.The Shelby is more than just a home - it's a place where style meets functionality, creating a space you'll love to call your own.*Photos may be of a similar home*
- Type:
- Single Family
- Sq.Ft.:
- 2,038
- Status:
- Active
- Beds:
- 4
- Lot size:
- 0.27 Acres
- Year built:
- 2024
- Baths:
- 2.00
- MLS#:
- 60280186
- Subdivision:
- Green Ridge Estates
ADDITIONAL INFORMATION
Introducing the Olivia - a home that effortlessly blends style, space, and comfort. With over 2,000 sq. ft. of living space, this floor plan is all about making life easier and more enjoyable. The open layout invites you to move freely from the spacious living room, where a cozy fireplace creates a perfect focal point, to a kitchen that's ready for anything - from quick breakfasts to weekend feasts.The master bedroom is your own private haven, featuring a tray ceiling that adds an elegant touch and a beautifully tiled 4x5 shower that's perfect for unwinding. Three additional bedrooms give you plenty of flexibility - whether you need space for family, guests, or even a home office.Practicality meets style with a well-designed mudroom and laundry area right off the three-car garage, making daily life a breeze. And when it's time to relax, the covered porch offers a peaceful spot to enjoy the outdoors.The Olivia is more than just a house - it's a place where you can truly feel at home, with every detail thoughtfully crafted to fit your lifestyle.*Photos may be of a similar home*

