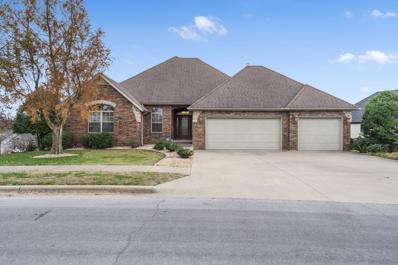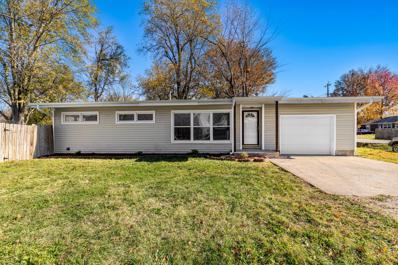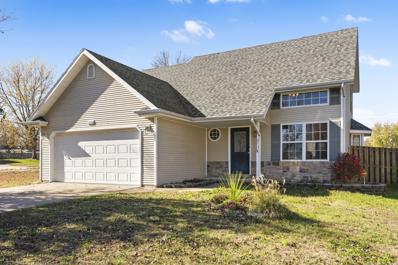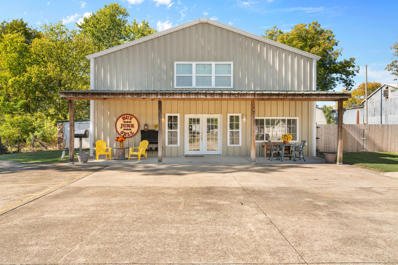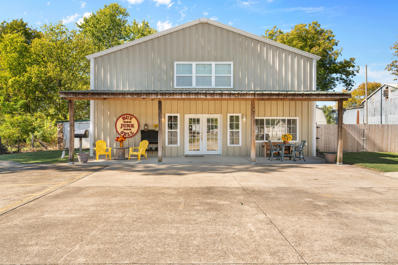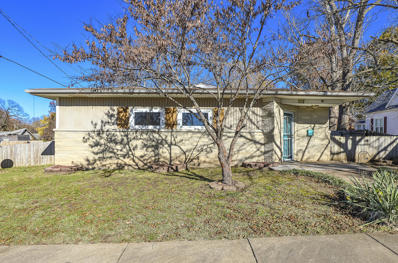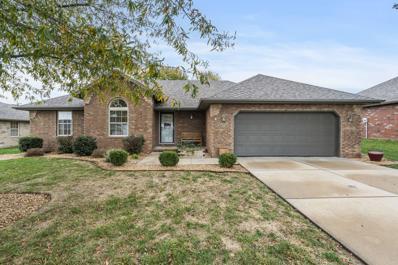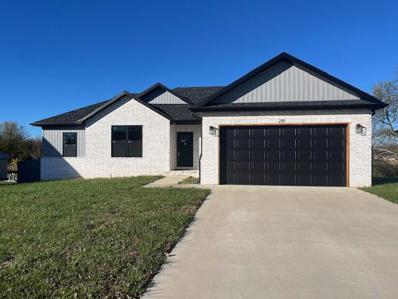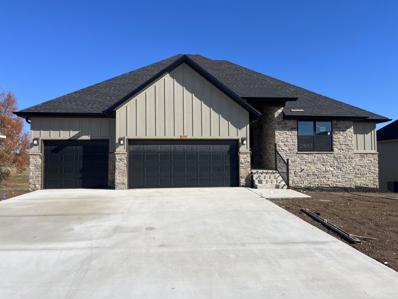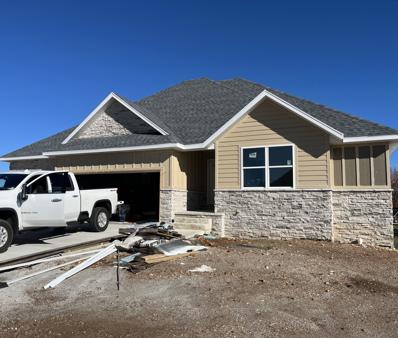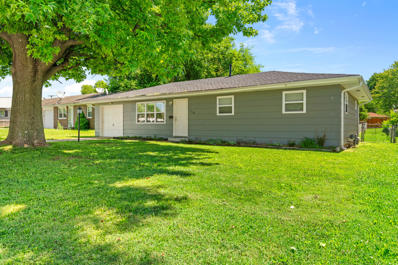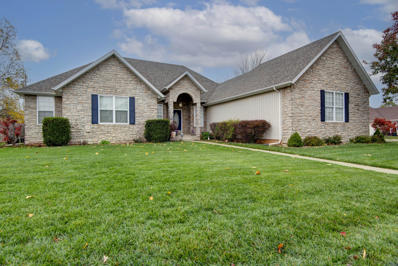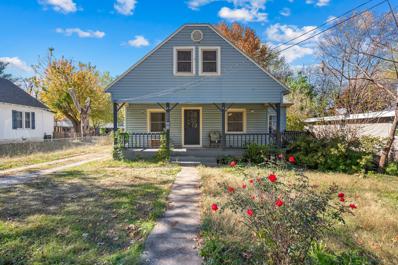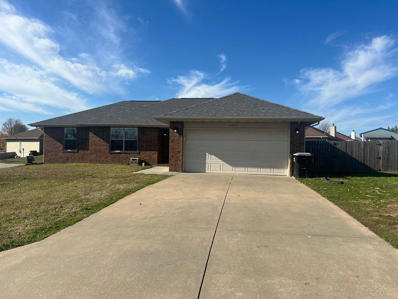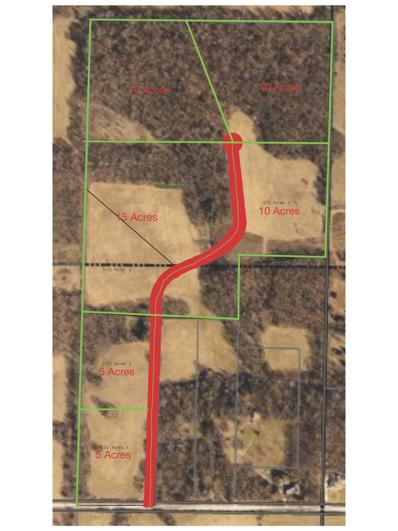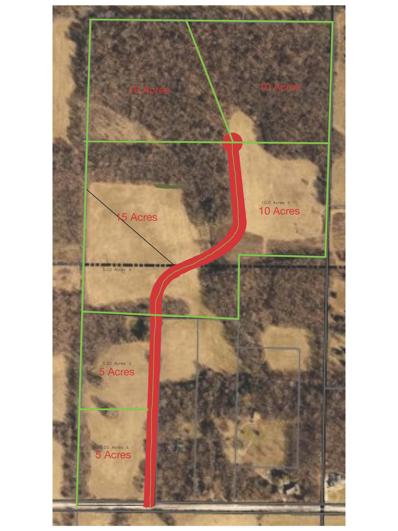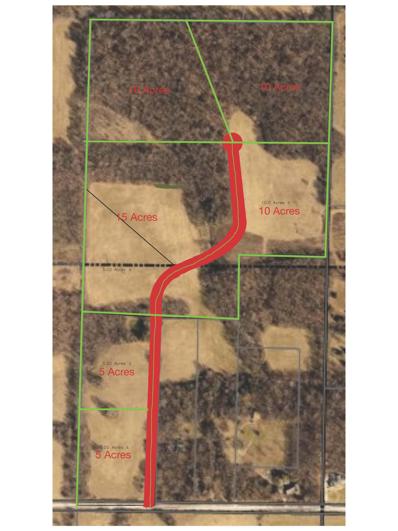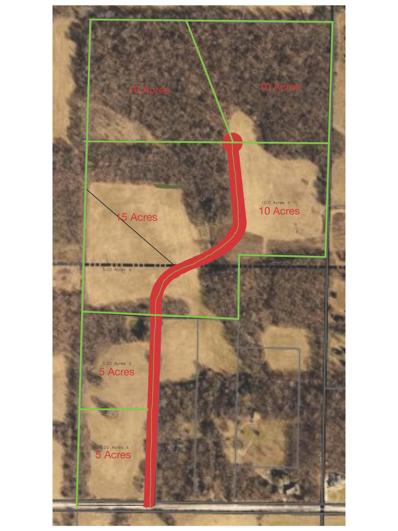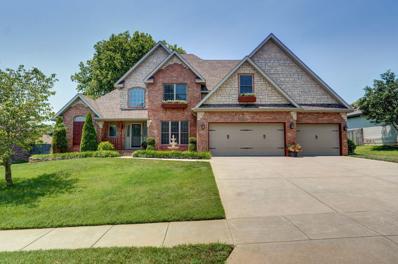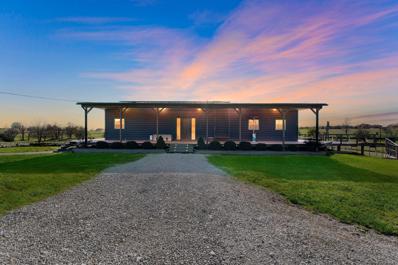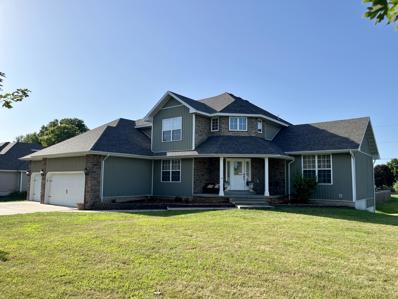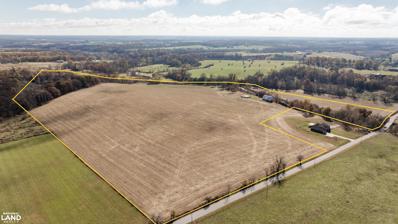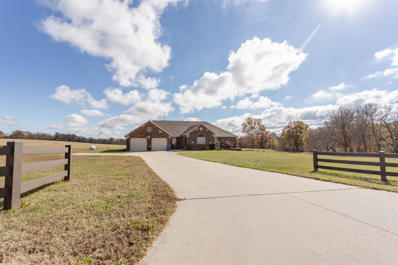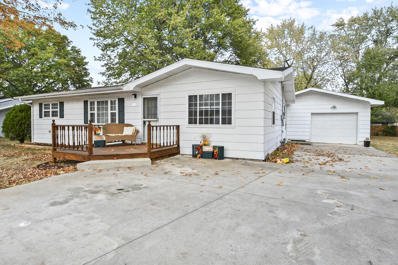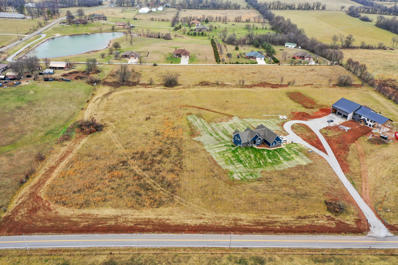Republic MO Homes for Rent
The median home value in Republic, MO is $230,900.
This is
higher than
the county median home value of $217,100.
The national median home value is $338,100.
The average price of homes sold in Republic, MO is $230,900.
Approximately 55.55% of Republic homes are owned,
compared to 41.78% rented, while
2.68% are vacant.
Republic real estate listings include condos, townhomes, and single family homes for sale.
Commercial properties are also available.
If you see a property you’re interested in, contact a Republic real estate agent to arrange a tour today!
- Type:
- Single Family
- Sq.Ft.:
- 4,918
- Status:
- NEW LISTING
- Beds:
- 5
- Lot size:
- 0.69 Acres
- Year built:
- 2004
- Baths:
- 4.00
- MLS#:
- 60282759
- Subdivision:
- Island Green
ADDITIONAL INFORMATION
All brick walk-out basement home on a double lot in Island Green! Situated on the fairway of a beautiful Republic golf course, this 5 bed/3.5 bath home offers spectacular year round views, multiple living areas, almost 5000 SF, and 0.69 +/- acres. Inside, discover a spacious living room with hardwood floors and a see-through fireplace. The kitchen provides granite counters, a large island with barstool seating, stainless appliances, a pantry cabinet, and slate tile backsplash. Off the kitchen is a laundry room with extra storage + a sink, formal dining room, and a hearth room. The primary suite provides enough space for a sleeping and sitting area, a dual sink vanity, walk-in shower, jetted tub w/recirculating heat pump, and walk-in closet. The main floor is completed by three more bedrooms, one with vaulted ceilings, a full hall bathroom, and an additional powder room. Entertaining will be a dream in the basement with a large wet bar and open recreation room. There is an oversized bedroom with en-suite bath that would make a great in-law suite or teenager's room. Additionally, there is a flex room with French doors that could be an office, gym, or playroom, and a media room. A great feature of the basement is a finished storage space that can store all your Christmas decorations. Outside, enjoy an upper level covered deck overlooking the golf course and a lower level covered patio. With the backyard neighbor being a golf course, this subdivision home has a nice, private feel. Home warranty through AHS good until April 2024, and fiber internet available.
$230,000
200 N West Avenue Republic, MO 65738
- Type:
- Single Family
- Sq.Ft.:
- 1,502
- Status:
- NEW LISTING
- Beds:
- 3
- Lot size:
- 0.2 Acres
- Year built:
- 1956
- Baths:
- 2.00
- MLS#:
- 60282553
- Subdivision:
- West Lawn
ADDITIONAL INFORMATION
Charming 3-Bedroom, 2-Bathroom Home in Republic, MOBeautifully updated single-family home located in the heart of Republic, MO, just minutes from top-rated schools and convenient shopping options. With 1,502 sq. ft. of well-designed living space, this home offers a perfect blend of comfort, style, and functionality.Key Features:Oversized 1-car garage with extra storage spaceLarge privacy-fenced backyard, ideal for entertaining or relaxing in peaceHigh-end upgrades throughout, including stylish barn doors that add character and charmElegant double door entry to the primary bedroom for a luxurious feelExpansive linen closet with sliding glass barn doors for added convenience and styleLarge pantry with a unique sliding glass door for extra storageBright and airy living areas with plenty of natural light, creating a welcoming atmosphereGourmet kitchen with tons of storage and built-in appliances--perfect for the home chefRecently upgraded landscaping in the front yard for great curb appealLocation Highlights:Conveniently located near schools, parks, and shopping centersEasy access to major roads for commuting and local amenitiesThis home combines modern upgrades with thoughtful details, making it the perfect place to relax and enjoy life in a desirable neighborhood. Don't miss out on this gem--schedule your private tour today!Owner/Agent
Open House:
Sunday, 12/8 2:00-4:00PM
- Type:
- Single Family
- Sq.Ft.:
- 1,614
- Status:
- NEW LISTING
- Beds:
- 3
- Lot size:
- 0.19 Acres
- Year built:
- 1999
- Baths:
- 3.00
- MLS#:
- 60282505
- Subdivision:
- McConnell Est
ADDITIONAL INFORMATION
Welcome to 1711 E Garland Court nestled on a corner lot in Republic! This home greets you in a cozy living room with high ceilings that flows into the kitchen and dining room. The primary suite is just past the laundry room and half bath and features vaulted ceilings, a walk in closet and a spacious bathroom! Upstairs, you'll find ample storage and 2 additional bedrooms and full bathroom. The backyard is completely fenced in, and includes an expansive deck. 1711 W Garland Ct is located next to walking trails and close to all of the amenities that Republic has to offer. You won't want to miss the potential that awaits in this adorable home!
$560,000
129 S Main Avenue Republic, MO 65738
- Type:
- Other
- Sq.Ft.:
- n/a
- Status:
- NEW LISTING
- Beds:
- n/a
- Lot size:
- 0.79 Acres
- Year built:
- 2007
- Baths:
- 4.00
- MLS#:
- 60282471
- Subdivision:
- N/A
ADDITIONAL INFORMATION
This versatile 5,100 sqft commercial property, located in Republic, offers a unique opportunity to live and work in one location. Previously used as a flea market, dog boarding facility, and photography studio, the space is adaptable to a variety of business needs. Built in 2007, it includes a full living area. The property benefits from street access on both the front and back, providing easy entry to the back of the building and a large yard. Situated in a prime location, just minutes from Hwy 60 and Springfield, this property offers excellent visibility and accessibility to surrounding areas. The possibilities are endless! Option to purchase with with adjoining property.
$650,000
S Main Avenue Republic, MO 65738
- Type:
- Other
- Sq.Ft.:
- n/a
- Status:
- NEW LISTING
- Beds:
- n/a
- Lot size:
- 1.13 Acres
- Year built:
- 2007
- Baths:
- 5.00
- MLS#:
- 60282469
- Subdivision:
- N/A
ADDITIONAL INFORMATION
This versatile 5,100 sqft commercial property, located in Republic, offers a unique opportunity to live and work in one location. Previously used as a flea market, dog boarding facility, and photography studio, the space is adaptable to a variety of business needs. Built in 2007, it includes a full living area. The property benefits from street access on both the front and back, providing easy entry to the back of the building and a large yard. The second parcel features a 1,388 sqft home with a new roof and a fenced backyard--ideal for personal use, business purposes, or rental income. Situated in a prime location, just minutes from Hwy 60 and Springfield, this property offers excellent visibility and accessibility to surrounding areas. The possibilities are endless!
$160,000
117 E Park Street Republic, MO 65738
- Type:
- Single Family
- Sq.Ft.:
- 1,012
- Status:
- NEW LISTING
- Beds:
- 2
- Lot size:
- 0.15 Acres
- Year built:
- 1958
- Baths:
- 2.00
- MLS#:
- 60282436
- Subdivision:
- Anderson
ADDITIONAL INFORMATION
This adorable 2-bedroom, 1.5-bath home is move-in ready and packed with updates! Step inside to find brand-new carpet and fresh paint throughout, creating a bright and welcoming atmosphere. The completely remodeled full bathroom adds a touch of modern style to this cozy home. Enjoy outdoor living with a spacious deck featuring a convenient ramp and a fully fenced yard for privacy. The property also offers three versatile outbuildings. One being a large moveable shed (approx. 10x20), a small shed (approx. 8x10), additional Storage Unit: Provides even more room to keep everything organized. Schedule your showing today!
- Type:
- Single Family
- Sq.Ft.:
- 1,654
- Status:
- Active
- Beds:
- 3
- Lot size:
- 0.21 Acres
- Year built:
- 2007
- Baths:
- 2.00
- MLS#:
- 60282388
- Subdivision:
- Savannah Hts
ADDITIONAL INFORMATION
Welcome home! This well-maintained 3-bedroom, 2-bath gem features a desirable split bedroom floor plan, offering privacy and functionality for families or guests.Step inside to discover a spacious living room bathed in natural light, perfect for relaxing or entertaining. The kitchen boasts modern appliances, ample counter space, and a cozy dining area. The primary suite is a private retreat with dual walk-in closets and an ensuite bathroom, while two additional bedrooms and a second full bath provide plenty of space for family or visitors.Outside, you'll love the large backyard, perfect for hosting barbecues or creating your own outdoor oasis. Did you notice the generator? Don't miss your chance to own this move-in-ready home in Republic! Schedule your showing today!
- Type:
- Single Family
- Sq.Ft.:
- 1,405
- Status:
- Active
- Beds:
- 3
- Lot size:
- 0.26 Acres
- Year built:
- 2022
- Baths:
- 2.00
- MLS#:
- 60282358
- Subdivision:
- Emerald Valley
ADDITIONAL INFORMATION
This property is included in Freddie Mac's FIRST LOOK PROGRAM. FIRST LOOK properties are sold exclusively to buyers who intend to live in the properties or Approved Entities. The list price is not indicative of the seller's final reserve amount. This property is part of an online bidding event; please visit Auction.com to place bids, Dec 1, 7:00am - Dec 3 CST. INSPECTIONS OF THIS PROPERTY AND CONTACT WITH OCCUPANTS IS STRICTLY PROHIBITED. PROPERTY IS SOLD 'AS IS' AND NO FOR SALE SIGN ALLOWED.
- Type:
- Single Family
- Sq.Ft.:
- 3,336
- Status:
- Active
- Beds:
- 5
- Lot size:
- 0.21 Acres
- Year built:
- 2024
- Baths:
- 3.00
- MLS#:
- 60282296
- Subdivision:
- Greene-Not In List
ADDITIONAL INFORMATION
BASEMENT, NEW Construction, NEW Subdivision! Located by the Republic High School, minutes away from Hwy 60! Estimated Completion date is Late Dec! Full sod, irrigation and fence! Approx 3336 sq ft. Large living area with open living room/kitchen. 5 BR, split BR plan, 3 bath, 3 car garage. Large master bath walk in closet and dual master vanity. Energy Star Certified Home. Paint, white cabinets. Brushed Nickel fixtures and hardware. Quartz countertops. Buyer due diligence on specific school district. Plumbing finishes will remain as is, with no option to change. Interior pictures are not of the exact home, but similar finishes.
- Type:
- Single Family
- Sq.Ft.:
- 3,336
- Status:
- Active
- Beds:
- 5
- Lot size:
- 0.25 Acres
- Year built:
- 2024
- Baths:
- 3.00
- MLS#:
- 60282298
- Subdivision:
- Greene-Not In List
ADDITIONAL INFORMATION
BASEMENT, NEW Construction, NEW Subdivision! Located by the Republic High School, minutes away from Hwy 60! Estimated Completion date is Late Dec! Full sod, irrigation and fence! Approx 3336 sq ft. Large living area with open living room/kitchen. 5 BR, split BR plan, 3 bath, 3 car garage. Large master bath walk in closet and dual master vanity. Energy Star Certified Home. Beautifully painted gray cabinets. Black lighting fixtures and hardware. Fantasy Brown granite countertops. Exterior front, paint color will be White. Buyer due diligence on specific school district. Plumbing finishes will remain as is, with no option to change. Interior pictures are not of the exact home, but similar finishes.
- Type:
- Single Family
- Sq.Ft.:
- 1,297
- Status:
- Active
- Beds:
- 3
- Lot size:
- 0.15 Acres
- Year built:
- 1968
- Baths:
- 2.00
- MLS#:
- 60282283
- Subdivision:
- Morningside
ADDITIONAL INFORMATION
Check out this immaculately maintained and modernized 3-bedroom, 1.5-bathroom home with a single-car garage, located right in the heart of Republic. Tucked away in a well-established neighborhood, this property boasts stunning, mature trees that offer ample shade and tranquility.Upon first glance, you'll notice the recently replaced roof and windows, ensuring both aesthetic appeal and structural integrity. Step inside to discover beautifully refinished hardwood floors that seamlessly flow from the inviting living room to each of the bedrooms.The updated lighting fixtures throughout the home illuminate the space, creating a vibrant and inviting atmosphere. The kitchen features sleek stainless-steel appliances, complemented by a brand-new sink and faucet, enhancing both style and functionality.Additional upgrades include newer drywall, trim, and paint, adding to the overall charm and character of this delightful residence. Don't miss your chance to call this charming house your new home! Being sold As-Is.
Open House:
Sunday, 12/1 1:00-3:00PM
- Type:
- Single Family
- Sq.Ft.:
- 4,748
- Status:
- Active
- Beds:
- 4
- Lot size:
- 0.34 Acres
- Year built:
- 2004
- Baths:
- 4.00
- MLS#:
- 60282272
- Subdivision:
- Sterling Meadows
ADDITIONAL INFORMATION
This beautifully maintained home, located in the sought-after Republic School District, offers over 4400 square feet of living space, including a fully finished basement. The main floor features a spacious, updated kitchen with modern finishes, ideal for both everyday meals and entertaining. The large living room with engineered hardwood flooring and gas fireplace creates a warm and inviting space. A formal dining room adds to the home's elegant design, perfect for family gatherings or hosting guests. What's more, the hardwood flooring throughout the kitchen, formal dining room, entryway and hallways has recently been beautifully refinished! The main floor also includes three well-sized bedrooms, highlighted by a large master suite with private access to a covered back porch with hot tub, offering a perfect retreat. The home's main floor laundry adds convenience and functionality.The lower level is a standout feature, with a substantial second living area that can be used as a media room, game room, or additional family living space. It also includes the 4th bedroom, full bath and bonus rooms that can serve as an office, media room, or versatile spaces to suit your needs. Ample storage space is also available in the basement, ensuring that everything has its place.The backyard is fully fenced, offering both privacy and security. The two year old roof and Generac generator adds to the home's long-term value and peace of mind.This home is truly a rare find, offering extensive space, modern upgrades, and a fantastic location. Schedule your showing today!
$190,000
533 N Main Street Republic, MO 65738
- Type:
- Single Family
- Sq.Ft.:
- 1,458
- Status:
- Active
- Beds:
- 3
- Lot size:
- 0.18 Acres
- Year built:
- 1908
- Baths:
- 2.00
- MLS#:
- 60282257
- Subdivision:
- Britains E H
ADDITIONAL INFORMATION
Charming 3 bed 2 bath Bungalow with lots of updates 2 car detatched garage, waiting for it's new owners.
- Type:
- Single Family
- Sq.Ft.:
- 1,208
- Status:
- Active
- Beds:
- 3
- Lot size:
- 0.33 Acres
- Year built:
- 2006
- Baths:
- 2.00
- MLS#:
- 60282199
- Subdivision:
- Highland Meadows
ADDITIONAL INFORMATION
Recently updated all-brick 3-Bedroom, 2-Bath Home on a spacious corner lot! The fully updated kitchen features granite countertops, a stunning new backsplash, and brand new sink. The kithen/dining combo opens up to the large backyard -perfect for both daily living and entertaining. Outdoors you have a patio, privacy fence and shed. Indoors tray cielings and modern lighting add a nice touch to this comfy home. Don't miss it!
- Type:
- Land
- Sq.Ft.:
- n/a
- Status:
- Active
- Beds:
- n/a
- Lot size:
- 10 Acres
- Baths:
- MLS#:
- 60282121
- Subdivision:
- N/A
ADDITIONAL INFORMATION
Expansive 10-acre lots available for sale in the scenic Republic, Missouri area, an ideal setting for your dream home or investment. Nestled in a mix of open fields and wooded areas, these spacious properties offer privacy, natural beauty, and potential for various uses. Located within close proximity to local amenities in Republic, and only a short drive from Springfield,. Whether you envision building a custom home, establishing a small homestead, or simply investing in land, these parcels offer ample space and flexibility. This 5-acre lot is a rare opportunity for both space and accessibility.
- Type:
- Land
- Sq.Ft.:
- n/a
- Status:
- Active
- Beds:
- n/a
- Lot size:
- 10 Acres
- Baths:
- MLS#:
- 60282120
- Subdivision:
- N/A
ADDITIONAL INFORMATION
Expansive 10-acre lots available for sale in the scenic Republic, Missouri area, an ideal setting for your dream home or investment. Nestled in a mix of open fields and wooded areas, these spacious properties offer privacy, natural beauty, and potential for various uses. Located within close proximity to local amenities in Republic, and only a short drive from Springfield,. Whether you envision building a custom home, establishing a small homestead, or simply investing in land, these parcels offer ample space and flexibility. This 5-acre lot is a rare opportunity for both space and accessibility.
- Type:
- Land
- Sq.Ft.:
- n/a
- Status:
- Active
- Beds:
- n/a
- Lot size:
- 10 Acres
- Baths:
- MLS#:
- 60282118
- Subdivision:
- N/A
ADDITIONAL INFORMATION
Expansive 10-acre lots available for sale in the scenic Republic, Missouri area, an ideal setting for your dream home or investment. Nestled in a mix of open fields and wooded areas, these spacious properties offer privacy, natural beauty, and potential for various uses. Located within close proximity to local amenities in Republic, and only a short drive from Springfield,. Whether you envision building a custom home, establishing a small homestead, or simply investing in land, these parcels offer ample space and flexibility. This 5-acre lot is a rare opportunity for both space and accessibility.
- Type:
- Land
- Sq.Ft.:
- n/a
- Status:
- Active
- Beds:
- n/a
- Lot size:
- 15 Acres
- Baths:
- MLS#:
- 60282117
- Subdivision:
- N/A
ADDITIONAL INFORMATION
Expansive 15-acre lot available for sale in the scenic Republic, Missouri area, an ideal setting for your dream home or investment. Nestled in a mix of open fields and wooded areas, these spacious properties offer privacy, natural beauty, and potential for various uses. Located within close proximity to local amenities in Republic, and only a short drive from Springfield,. Whether you envision building a custom home, establishing a small homestead, or simply investing in land, these parcels offer ample space and flexibility. This 5-acre lot is a rare opportunity for both space and accessibility.
- Type:
- Single Family
- Sq.Ft.:
- 2,957
- Status:
- Active
- Beds:
- 4
- Lot size:
- 0.31 Acres
- Year built:
- 2004
- Baths:
- 3.00
- MLS#:
- 60282083
- Subdivision:
- Valley Park Est
ADDITIONAL INFORMATION
Welcome to your dream home! This stunning four-bedroom, two and a half-bathroom residence boasts just under 3000 square feet of luxurious living space. Enjoy the convenience of a spacious three-car garage and the warmth of an updated fireplace in the inviting living area. The modern kitchen is a chef's delight, featuring granite countertops, all newer backsplash, newer sink, and all newer appliances. The tile flooring and updated cabinets add to the elegance and functionality of this culinary haven. The bathrooms are equally impressive with updated cabinets and beautiful granite countertops. Step outside to a large deck, perfect for entertaining or simply relaxing in your private oasis. The backyard is fully enclosed with a privacy fence, offering a serene and secure environment for family and pets. Enjoy the convenience of a neighborhood pool just steps away! Perfect for cooling off on hot summer day! This home is a perfect blend of comfort, style, and modern updates. Don't miss out on this exceptional property!Results: 1 Selected: 0
- Type:
- Single Family
- Sq.Ft.:
- 2,916
- Status:
- Active
- Beds:
- 3
- Lot size:
- 42.25 Acres
- Year built:
- 1990
- Baths:
- 4.00
- MLS#:
- 60281651
- Subdivision:
- Christian-Not In List
ADDITIONAL INFORMATION
THIS PROPERTY IS PRIME FOR SUBDIVIDING!Welcome to a unique opportunity in Republic, Missouri, where countryside charm meets generous space. Situated on 38.25 acres, this expansive property offers a blend of open land and potential for various uses. The property has been professionally surveyed, with approximately 4 acres distinguished for neighboring properties, ensuring a clear boundary and seamless ownership experience. This property includes a 2, 916 sq ft residence with 3 bedrooms and 2.5 bathrooms, complemented by a spacious garage and a versatile workshop, ideal for storage, hobbies, or home projects. Located just minutes from the heart of Republic, this land is conveniently close to local amenities while maintaining the tranquility of rural living. The area is known for its friendly community atmosphere, excellent schools, and growing economic opportunities. Nearby, residents enjoy easy access to outdoor recreation at Wilson's Creek National Battlefield, local parks, and scenic trails, ideal for nature lovers and outdoor enthusiasts. Republic's thriving downtown is a short drive away, offering shopping, dining, and community events, making it a perfect place for those who value both space and connection. Whether you're looking to build your dream home, start an agricultural project, or invest in a prime piece of Missouri land, 1545 Beal Rd offers a remarkable canvas. This property is ready to meet a variety of needs, from residential to recreational uses.
- Type:
- Single Family
- Sq.Ft.:
- 4,781
- Status:
- Active
- Beds:
- 4
- Lot size:
- 0.93 Acres
- Year built:
- 2009
- Baths:
- 4.00
- MLS#:
- 60281677
- Subdivision:
- Sterling Meadows
ADDITIONAL INFORMATION
Nestled in the heart of Republic, this 4-bedroom, 4-bath, 3-car garage home is a must-see for anyone. The abundance of space creates an inviting atmosphere for family gatherings or entertaining friends. Whether it be the large living room with extra tall ceilings, the formal dining room, the spacious basement -awaiting your personal touch or the large almost-1/2 acre lot that comes with the home, there are many options for using all of the space provided. You'll also have quick access to all of the amenities Republic has to offer. From the parks and recreational facilities to shopping and dining options...everything you need is just a stone's throw away. Plus, with great schools and a welcoming neighborhood, you'll feel right at home. Don't miss the opportunity to make this your dream home!
$1,000,000
Davis Bridge Road Republic, MO 65738
- Type:
- Land
- Sq.Ft.:
- n/a
- Status:
- Active
- Beds:
- n/a
- Lot size:
- 65 Acres
- Baths:
- MLS#:
- 60281645
- Subdivision:
- N/A
ADDITIONAL INFORMATION
This 65-acre property along Terrell Creek, located just south of Republic, offers mostly tillable land with multiple build sites, making it ideal for residential development. An additional 5 acres with a custom home is available as an option. The property also includes a historic loft barn in excellent condition, adding unique potential for a variety of uses. A rare and versatile investment opportunity!
- Type:
- Single Family
- Sq.Ft.:
- 5,307
- Status:
- Active
- Beds:
- 4
- Lot size:
- 5 Acres
- Year built:
- 2016
- Baths:
- 3.00
- MLS#:
- 60281642
- Subdivision:
- N/A
ADDITIONAL INFORMATION
This 5,300-square-foot, all-brick custom home along Terrell Creek combines space, style, and versatility, just south of Republic. With 3,600 square feet of living area, the home includes an attached 2-car garage on the main level and a 1,000-square-foot, 3-car garage/workshop in the basement.The spacious kitchen is designed for hosting, featuring a large island, walk-in pantry, custom cabinetry, and granite countertops. The home includes three bedrooms, 2.5 bathrooms, a large office, and a large craft room that can easily serve as a 4th bedroom or playroom. A large sunroom and a covered outdoor patio provide extra spaces for gatherings, with seamless access to the outdoors.The property is listed with 5 acres, with the option to purchase up to 70 acres for those seeking additional land along scenic Terrell Creek.
- Type:
- Single Family
- Sq.Ft.:
- 1,419
- Status:
- Active
- Beds:
- 3
- Lot size:
- 0.35 Acres
- Year built:
- 1954
- Baths:
- 2.00
- MLS#:
- 60281233
- Subdivision:
- Wade
ADDITIONAL INFORMATION
Very Nice 3 Bedroom, 2 Bath Home On A Large Lot !!! Workshop Area And A Shed For Extra Storage, Plus a 1 Car Attached Garage. Plenty Of Extra Parking In The Oversized Driveway As Well. Show Today, You Won't Be Disappointed !
$130,000
W Farm Road 154 Republic, MO 65738
- Type:
- Land
- Sq.Ft.:
- n/a
- Status:
- Active
- Beds:
- n/a
- Lot size:
- 5.11 Acres
- Baths:
- MLS#:
- 60281190
- Subdivision:
- N/A
ADDITIONAL INFORMATION
Great building location, easy access to I-44, Republic, and Springfield. Tract 1, 5.11 acres for sale, zoned AR1. Price includes access to shared well between tracts 1, 2, and 3. Republic School district.

