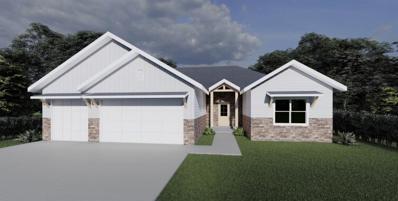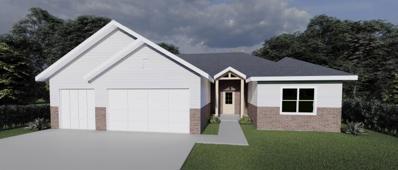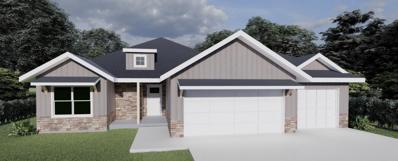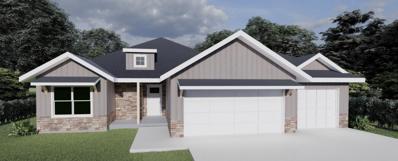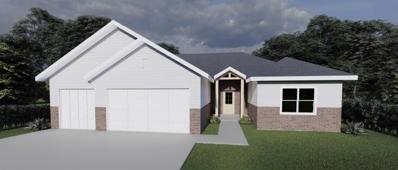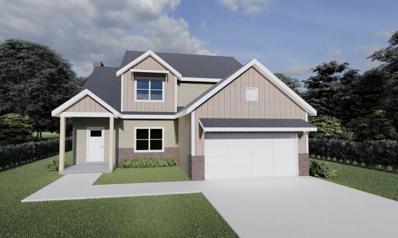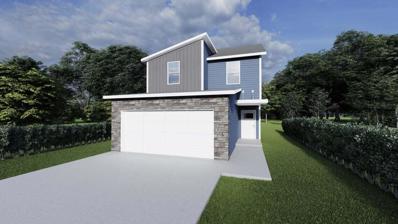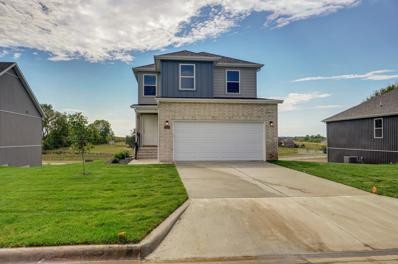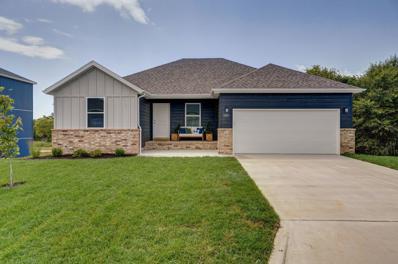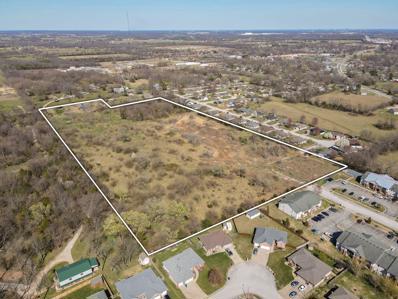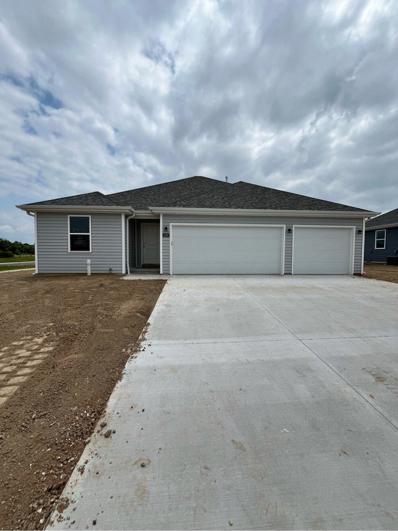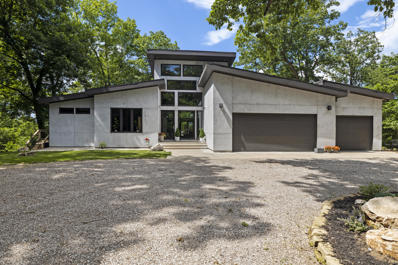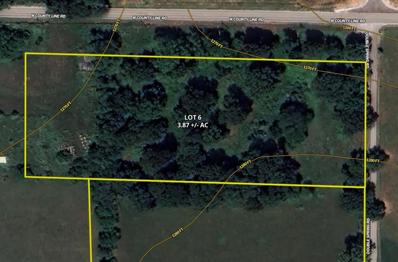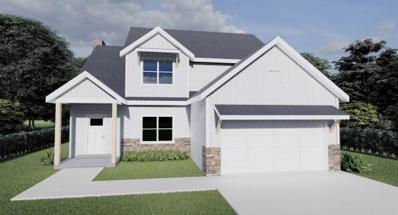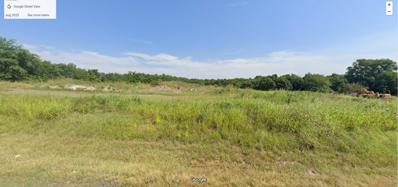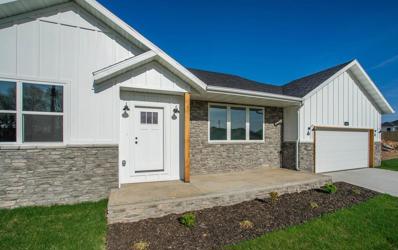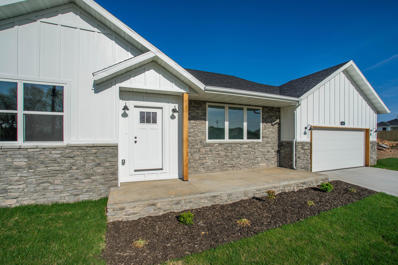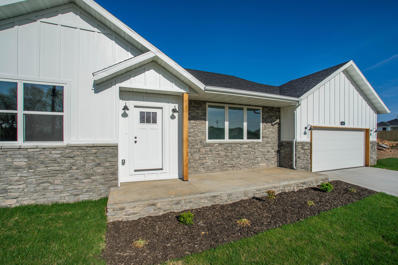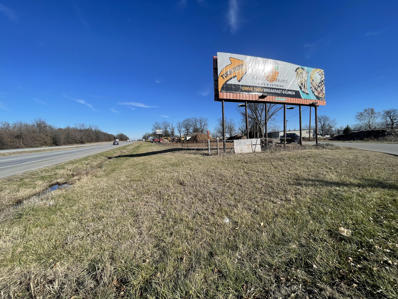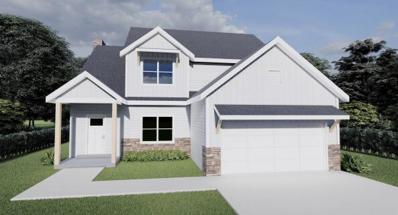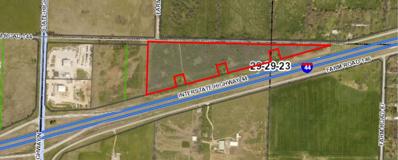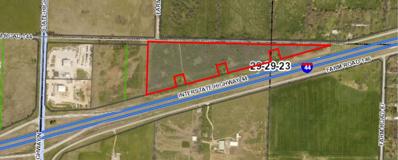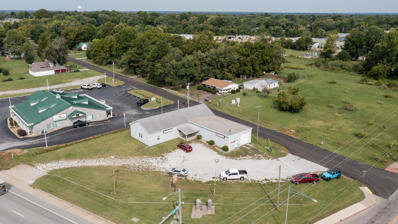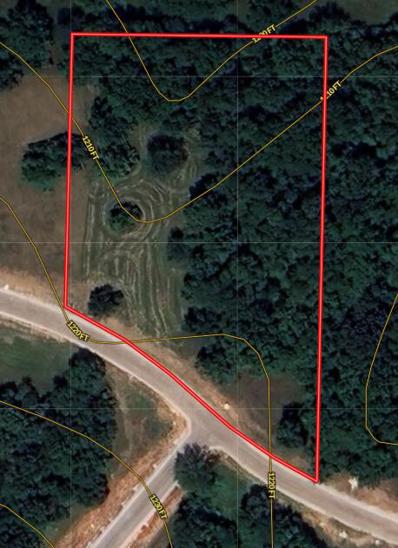Republic MO Homes for Rent
Open House:
Saturday, 11/16 11:00-2:00PM
- Type:
- Single Family
- Sq.Ft.:
- 1,700
- Status:
- Active
- Beds:
- 4
- Lot size:
- 0.21 Acres
- Year built:
- 2024
- Baths:
- 2.00
- MLS#:
- 60264259
- Subdivision:
- Harper Ridge
ADDITIONAL INFORMATION
Another masterpiece from Built Better Homes! The perfect combination of craftsmanship, quality, and design.This is the Willow floor plan! It has 4 bedrooms, 2 full baths and a 3 car garage. This plan features a great open floor plan with spacious bedrooms, a large kitchen with an island, stainless steel appliances, luxury vinyl plank flooring in the hallways, kitchen, dining room and living areas and carpet in the bedroom's. The exterior will have a concrete patio, black lighting and sod in the front yard. Your choice of partial brick and hard painted siding on the front with cedar grain finish vinyl siding on the sides and back.Don't miss out - Make this Built Better Home yours today! *PLEASE NOTE, SOME PICTURES MAY NOT REFLECT THIS PARTICULAR HOME*
Open House:
Saturday, 11/16 11:00-2:00PM
- Type:
- Single Family
- Sq.Ft.:
- 1,700
- Status:
- Active
- Beds:
- 4
- Lot size:
- 0.21 Acres
- Year built:
- 2024
- Baths:
- 2.00
- MLS#:
- 60264258
- Subdivision:
- Harper Ridge
ADDITIONAL INFORMATION
Another masterpiece from Built Better Homes! The perfect combination of craftsmanship, quality, and design.This is the Willow floor plan! It has 4 bedrooms, 2 full baths and a 3 car garage. This plan features a great open floor plan with spacious bedrooms, a large kitchen with an island, stainless steel appliances, luxury vinyl plank flooring in the hallways, kitchen, dining room and living areas and carpet in the bedroom's. The exterior will have a concrete patio, black lighting and sod in the front yard. Your choice of partial brick and hard painted siding on the front with cedar grain finish vinyl siding on the sides and back. Don't miss out - Make this Built Better Home yours today! *PLEASE NOTE, SOME PICTURES MAY NOT REFLECT THIS PARTICULAR HOME*
$315,000
186 E Chloe Lane Republic, MO 65738
Open House:
Saturday, 11/16 11:00-2:00PM
- Type:
- Single Family
- Sq.Ft.:
- 1,600
- Status:
- Active
- Beds:
- 3
- Lot size:
- 0.21 Acres
- Year built:
- 2024
- Baths:
- 2.00
- MLS#:
- 60264266
- Subdivision:
- Harper Ridge
ADDITIONAL INFORMATION
Another masterpiece from Built Better Homes! The perfect combination of craftsmanship, quality, and design. This is the Sycamore 3 floor plan! It has 3 bedrooms, 2 full baths and a 3 car garage. This plan features a great open floor plan with spacious bedrooms, a large kitchen with an island, stainless steel appliances, luxury vinyl plank flooring in the hallways, kitchen, dining room and living areas and carpet in the bedroom's. The exterior will have a concrete patio, black lighting and sod in the front yard. Your choice of partial brick and hard painted siding on the front with cedar grain finish vinyl siding on the sides and back. Don't miss out - Make this Built Better Home yours today!*PLEASE NOTE, SOME PICTURES MAY NOT REFLECT THIS PARTICULAR HOME* Home to be completed end of Oct.
$315,000
199 E Chloe Lane Republic, MO 65738
Open House:
Saturday, 11/16 11:00-2:00PM
- Type:
- Single Family
- Sq.Ft.:
- 1,600
- Status:
- Active
- Beds:
- 3
- Lot size:
- 0.21 Acres
- Year built:
- 2024
- Baths:
- 2.00
- MLS#:
- 60264265
- Subdivision:
- Harper Ridge
ADDITIONAL INFORMATION
Another masterpiece from Built Better Homes! The perfect combination of craftsmanship, quality, and design.This is the Sycamore 3 floor plan! It has 3 bedrooms, 2 full baths and a 3 car garage. This plan features a great open floor plan with spacious bedrooms, a large kitchen with an island, stainless steel appliances, luxury vinyl plank flooring in the hallways, kitchen, dining room and living areas and carpet in the bedroom's. The exterior will have a concrete patio, black lighting and sod in the front yard. Your choice of partial brick and hard painted siding on the front with cedar grain finish vinyl siding on the sides and back.Make this Built Better Home yours today! *PLEASE NOTE, SOME PICTURES MAY NOT REFLECT THIS PARTICULAR HOME*
$334,000
147 E Chloe Lane Republic, MO 65738
Open House:
Saturday, 11/16 11:00-2:00PM
- Type:
- Single Family
- Sq.Ft.:
- 1,700
- Status:
- Active
- Beds:
- 4
- Lot size:
- 0.21 Acres
- Year built:
- 2024
- Baths:
- 2.00
- MLS#:
- 60264263
- Subdivision:
- Harper Ridge
ADDITIONAL INFORMATION
Another masterpiece from Built Better Homes! The perfect combination of craftsmanship, quality, and design.This is the Willow floor plan! It has 4 bedrooms, 2 full baths and a 3 car garage. This plan features a great open floor plan with spacious bedrooms, a large kitchen with an island, stainless steel appliances, luxury vinyl plank flooring in the hallways, kitchen, dining room and living areas and carpet in the bedroom's. The exterior will have a concrete patio, black lighting and sod in the front yard. Your choice of partial brick and hard painted siding on the front with cedar grain finish vinyl siding on the sides and back.Don't miss out - Make this Built Better Home yours today! *PLEASE NOTE, SOME PICTURES MAY NOT REFLECT THIS PARTICULAR HOME*
$363,000
146 E Chloe Lane Republic, MO 65738
Open House:
Saturday, 11/16 11:00-2:00PM
- Type:
- Single Family
- Sq.Ft.:
- 2,200
- Status:
- Active
- Beds:
- 5
- Lot size:
- 0.23 Acres
- Year built:
- 2024
- Baths:
- 3.00
- MLS#:
- 60264256
- Subdivision:
- Harper Ridge
ADDITIONAL INFORMATION
Another masterpiece from Built Better Homes! The perfect combination of craftsmanship, quality, and design. This is the Aspen 2 floor plan! It has 5 bedrooms, 2 1/2 baths, and a 2 car garage. This plan features a great open floor plan with spacious bedrooms, a large kitchen with an island, stainless steel appliances, luxury vinyl plank flooring in the hallways, kitchen, dining room and living areas and carpet in the bedroom's. The exterior will have a concrete patio, black lighting and sod in the front yard. Your choice of partial brick and hard painted siding on the front with cedar grain finish vinyl siding on the sides and back.Don't miss out - Make this Built Better Home yours today!*PLEASE NOTE, SOME PICTURES MAY NOT REFLECT THIS PARTICULAR HOME* -- Home to be completed mid-Nov --
- Type:
- Single Family
- Sq.Ft.:
- 1,503
- Status:
- Active
- Beds:
- 3
- Lot size:
- 0.17 Acres
- Year built:
- 2024
- Baths:
- 3.00
- MLS#:
- 60264152
- Subdivision:
- Greenfield Estates
ADDITIONAL INFORMATION
The MacKenzie - a charming 2-story floor plan that is perfect for families and first-time homebuyers! As you enter the MacKenzie, you will be greeted by an open-concept living space that includes a spacious living room, a lovely dining room, a modern kitchen, and a convenient half bath. The first floor is an elegant and functional living space, perfect for entertaining guests or spending quality time with your family. Upstairs, you will find three bedrooms - each with plenty of closet space - and two full baths. The MacKenzie's master bedroom features a spacious walk-in closet and a lovely en-suite bathroom, complete with a walk-in shower. With its thoughtfully designed floor plan and beautiful finishes, the MacKenzie is the perfect place to call home.
- Type:
- Single Family
- Sq.Ft.:
- 2,120
- Status:
- Active
- Beds:
- 4
- Lot size:
- 0.17 Acres
- Year built:
- 2024
- Baths:
- 4.00
- MLS#:
- 60263452
- Subdivision:
- Greene-Not In List
ADDITIONAL INFORMATION
The Sylvan with a walkout basement is a two-story home that has a spacious 2-car garage and space for all your toys. The floor plan has a wide-open great room that flows into the kitchen and dining areas. The kitchen island is the perfect spot to catch up with your family after school or work. The upstairs offers 3 bedrooms and 2 bathrooms, along with the convenience of a second-floor laundry room. Once downstairs, the additional bedroom and bath make family life or office space a breeze just off of an additional living room. Unfinished storage space makes storage simple. The Sylvan makes chores a little easier, and that just makes life better. Other little luxuries include a spacious master suite, and a powder room on the main level. It's safe to say the whole family will love the Sylvan.
- Type:
- Single Family
- Sq.Ft.:
- 2,679
- Status:
- Active
- Beds:
- 5
- Lot size:
- 0.17 Acres
- Year built:
- 2024
- Baths:
- 3.00
- MLS#:
- 60263442
- Subdivision:
- Greene-Not In List
ADDITIONAL INFORMATION
Welcome to the dynamic beauty and effortless livability of the Yellowstone plan. The open concept living areas provide a refreshing space to gather, simply sip coffee in the sunlight of the dining room, prep family recipes on the large kitchen island, or create a great movie night experience. Relax at the end of every day in your thoughtfully designed owners' retreat including an en suite bathroom. Four additional bedrooms support growing minds and personalities with plenty of space to thrive. Host family and friends with ease as the additional living space downstairs means that there is room to share. With a John Deere room in place for your workshop needs, additional storage space is included to accommodate all of your needs.
- Type:
- Land
- Sq.Ft.:
- n/a
- Status:
- Active
- Beds:
- n/a
- Lot size:
- 17.5 Acres
- Baths:
- MLS#:
- 60263152
- Subdivision:
- N/A
ADDITIONAL INFORMATION
Excellent opportunity for the savvy investor. This property is in preliminary platting stage with engineering and architectural drawings already done. saving the investor lots of time and money for this development. Slated on the engineering renderings are 6 duplexes, zoned for 3 acres, 130 apartment units zoned on 9.85 acres and self storage units on the back side of property.
- Type:
- Single Family
- Sq.Ft.:
- 1,525
- Status:
- Active
- Beds:
- 4
- Lot size:
- 0.17 Acres
- Year built:
- 2024
- Baths:
- 2.00
- MLS#:
- 60262955
- Subdivision:
- Greenfield Estates
ADDITIONAL INFORMATION
The Keystone plan puts everything conveniently on the same floor. Enter through the covered front porch or 3-car garage and be drawn into the open concept living areas. Energy efficient appliances and a large presentation island make meal prep a breeze and social gatherings a delight. The master suite, where relaxation awaits, includes a personal bath equipped with dual vanities, shower, and a deluxe walk-in closet. Options are endless with our 4-bedroom plan, leaving room for family and friends or the much-needed home office.
$1,275,000
1898 Terrell Valley Drive Republic, MO 65738
- Type:
- Single Family
- Sq.Ft.:
- 4,625
- Status:
- Active
- Beds:
- 5
- Lot size:
- 23.52 Acres
- Year built:
- 2017
- Baths:
- 4.00
- MLS#:
- 60262946
- Subdivision:
- Christian-Not In List
ADDITIONAL INFORMATION
Modern home sits on 23.52 acres on Terrell Creek and Luce Creek. No HOA. May sell a parceled 10 acres of this agriculture-zoned land separate. Located in Republic School District and Christian County, this Farm, in Terrell Valley Ranch Subdivision, is a Rare Find. 4,625 square feet, 5 bedroom, 4 bath modern home is ideal for families, entertainment and retreats. There are many locations on this property for peaceful glamping and hammocking. Escape the noise of the city but have less than a 10 minute drive to shop. A few miles from Wilson's Creek Battlefield, the history enthusiasts will love the discoveries in the valley's, bluffs, glades and woodland areas. Some of the discoveries uncovered artifacts including a mug near old fire pits. There is also an 1800's barn, 2 feeding bins, pioneer homestead footprint, rock lined well and a root cellar. Wildlife near the house can be seen grazing from nearly every window of the house. Amenities for large friend and family gatherings include a large deck, a year-round heated Tidalfit pool with multiple current settings for exercise, a large hot tub with powerful foot jets and a large flagstone patio with a 5' firepit. This home is wired for entertainment with speakers inside and outside. Park your boat or RV in the detached 30x40 garage/workshop. Parking areas to accommodate 10 plus vehicles in addition to the heated and air conditioned attached 3 car garage. This home's master bedroom features a dream closet, coffee bar, a large shower with 6 body jets, 2 shower heads and a rain shower head. Bonus rooms include a loft overlooking the great room, large storage room in the basement and a storm shelter. This quality-built dream home nestled in the woods with year-round live streams is a place you will love to call home.
- Type:
- Land
- Sq.Ft.:
- n/a
- Status:
- Active
- Beds:
- n/a
- Lot size:
- 3.87 Acres
- Baths:
- MLS#:
- 60262463
- Subdivision:
- N/A
ADDITIONAL INFORMATION
PRICE REDUCED!! This private, 3.87AC+/- lot offers the peacefulness of rural living with the convenience of nearby dining and shopping. Located in Christian County, the property is within the Republic School District and boasts close proximity to Wilson's Creek Battlefield. Minutes from Republic and Springfield, this land presents an opportunity to build your dream home amidst a serene, wooded setting.
- Type:
- Single Family
- Sq.Ft.:
- 2,200
- Status:
- Active
- Beds:
- 5
- Lot size:
- 0.23 Acres
- Year built:
- 2024
- Baths:
- 3.00
- MLS#:
- 60260919
- Subdivision:
- The Woods
ADDITIONAL INFORMATION
Another masterpiece from Built Better Homes! The perfect combination of craftsmanship, quality, and design. This is the Aspen 2 floor plan! It has 5 bedrooms, 2 1/2 baths, and a 2 car garage. This plan features a great open floor plan with spacious bedrooms, a large kitchen with an island, stainless steel appliances, luxury vinyl plank flooring in the hallways, kitchen, dining room and living areas and carpet in the bedroom's. The exterior will have a concrete patio, black lighting and sod in the front yard. Your choice of partial brick and hard painted siding on the front with cedar grain finish vinyl siding on the sides and back.Don't miss out - Make this Built Better Home yours today!*PLEASE NOTE, SOME PICTURES MAY NOT REFLECT THIS PARTICULAR HOME*
$2,500,000
M Highway Republic, MO 65738
- Type:
- Other
- Sq.Ft.:
- n/a
- Status:
- Active
- Beds:
- n/a
- Lot size:
- 9.45 Acres
- Baths:
- MLS#:
- 60260831
ADDITIONAL INFORMATION
In Republic, Missouri, where the spirit of growth permeates every corner, stands 9.45 acres of prime land at the crossroads of Highways ZZ and MM. With Republic High School anchoring one side and the presence of the nearby Amazon Factory, this parcel embodies the town's momentum.Imagine a landscape ripe with potential: bustling retail centers, innovative office complexes, and welcoming residential communities flourishing amidst the backdrop of progress. With infrastructure already in place, the stage is set for visionary development.This isn't just about bricks and mortar; it's about seizing the opportunities that abound in Republic. As the town continues to evolve, so too do the prospects for growth and prosperity. Now is the time to be part of its story.
- Type:
- Single Family
- Sq.Ft.:
- 1,550
- Status:
- Active
- Beds:
- 3
- Lot size:
- 0.21 Acres
- Year built:
- 2024
- Baths:
- 2.00
- MLS#:
- 60260718
- Subdivision:
- The Woods
ADDITIONAL INFORMATION
Another masterpiece from Built Better Homes! The perfect combination of craftsmanship, quality, and design.This is the Olive floor plan! It has 3 bedrooms, 2 full baths and a 2 car garage. This plan features a great open floor plan with spacious bedrooms, a large kitchen with an island, stainless steel appliances, luxury vinyl plank flooring in the hallways, kitchen, dining room and living areas and carpet in the bedroom's. The exterior will have a concrete patio. Your choice of partial brick and hard painted siding on the front with cedar grain finish vinyl siding on the sides and back.Don't miss out - Make this Built Better Home yours today! *PLEASE NOTE, SOME PICTURES MAY NOT REFLECT THIS PARTICULAR HOME*
- Type:
- Single Family
- Sq.Ft.:
- 1,550
- Status:
- Active
- Beds:
- 3
- Lot size:
- 0.26 Acres
- Year built:
- 2024
- Baths:
- 2.00
- MLS#:
- 60260712
- Subdivision:
- The Woods
ADDITIONAL INFORMATION
If you are looking for a good quality built home, look no further! This Built Better Home is called our Olive floor plan and will have 3 bedrooms, 2 full baths and a 2 car garage. This layout features a great open floor plan with spacious bedrooms, a large kitchen with an island, stainless steel appliances, a mud room, granite countertops throughout, luxury vinyl plank flooring in the hallways, kitchen, laundry room, dining room and living areas and carpet in the bedroom's. The exterior will have a concrete patio, black lighting and sod in the front yard.Your choice of partial brick and hard painted siding on the front with cedar grain finish vinyl siding on the sides and back.Don't miss out - Make this Built Better Home yours today!*PLEASE NOTE, SOME PICTURES REFLECT DIGITAL STAGING*
- Type:
- Single Family
- Sq.Ft.:
- 1,550
- Status:
- Active
- Beds:
- 3
- Lot size:
- 0.23 Acres
- Year built:
- 2024
- Baths:
- 2.00
- MLS#:
- 60260711
- Subdivision:
- The Woods
ADDITIONAL INFORMATION
If you are looking for a good quality built home, look no further! This Built Better Home is called our Olive floor plan and will have 3 bedrooms, 2 full baths and a 2 car garage. This plan features a great open floor plan with spacious bedrooms, a large kitchen with an island, stainless steel appliances, a mud room, granite countertops throughout, luxury vinyl plank flooring in the hallways, kitchen, laundry room, dining room and living areas and carpet in the bedroom's. The exterior will have a concrete patio, black lighting and sod in the front yard.Your choice of partial brick and hard painted siding on the front with cedar grain finish vinyl siding on the sides and back. Don't miss out - Make this Built Better Home yours today! *PLEASE NOTE, SOME PICTURES REFLECT DIGITAL STAGING*
$2,000,000
2450 Highway 60 Republic, MO 65738
- Type:
- Other
- Sq.Ft.:
- n/a
- Status:
- Active
- Beds:
- n/a
- Lot size:
- 3.2 Acres
- Baths:
- 1.00
- MLS#:
- 60259206
ADDITIONAL INFORMATION
Embark on a journey of business success with our exclusive 3.2-acre commercial lot in the heart of Republic, Missouri, right on Highway 60. This isn't just land; it's your gateway to prosperity. Imagine a property where your dreams take root and flourish.Picture this: a daily influx of 34,665 potential customers passing by, and an astounding yearly traffic count of 12,652,725 according to MoDot. That's not just visibility; it's a promise of constant footfall, a symphony of opportunity awaiting your business.But it's more than just numbers - it's a community on the rise. Republic, Missouri, is a vibrant hub of growth, and you have the chance to be at the center of it all. And if that's not convincing enough, consider the recent addition of an Amazon distribution facility - a testament to the area's economic prowess.This is more than a commercial lot; it's your canvas for success. Whether you're envisioning a retail haven, a culinary masterpiece, or a service oasis, this property is the stage where your ambitions come to life.Don't just buy a property; invest in a vision. Say yes to the future of your business, where growth, visibility, and community converge. This is not just a commercial lot; it's your ticket to success in Republic, Missouri.
Open House:
Saturday, 11/16 11:00-2:00PM
- Type:
- Single Family
- Sq.Ft.:
- 2,200
- Status:
- Active
- Beds:
- 5
- Lot size:
- 0.23 Acres
- Year built:
- 2024
- Baths:
- 3.00
- MLS#:
- 60257463
- Subdivision:
- Harper Ridge
ADDITIONAL INFORMATION
Another masterpiece from Built Better Homes! The perfect combination of craftsmanship, quality, and design. This is the Aspen 2 floor plan! It has 5 bedrooms, 2 1/2 baths, and a 2 car garage. This plan features a great open floor plan with spacious bedrooms, a large kitchen with an island, stainless steel appliances, luxury vinyl plank flooring in the hallways, kitchen, dining room and living areas and carpet in the bedroom's. The exterior will have a concrete patio, black lighting and sod in the front yard. Your choice of a partial brick or stone front and cedar grain finish vinyl siding. Don't miss out - Make this Built Better Home yours today! *PLEASE NOTE, SOME PICTURES MAY NOT REFLECT THIS PARTICULAR HOME*
$590,000
W Farm Road 144 Republic, MO 65738
- Type:
- Other
- Sq.Ft.:
- n/a
- Status:
- Active
- Beds:
- n/a
- Lot size:
- 16 Acres
- Baths:
- MLS#:
- 60253076
- Subdivision:
- N/A
ADDITIONAL INFORMATION
16 AC m/l with 2300' of Interstate 44 frontage. Easy Access, Tons of potential at this High Visibility location. Less than 5 miles from Springfield Business District. Rd frontage on 2 sides. Land Only- Billboards do not convey.This is Child to Listing Number 60213831
$590,000
W Farm Road 144 Republic, MO 65738
- Type:
- Land
- Sq.Ft.:
- n/a
- Status:
- Active
- Beds:
- n/a
- Lot size:
- 16 Acres
- Baths:
- MLS#:
- 60253075
- Subdivision:
- N/A
ADDITIONAL INFORMATION
16 AC m/l with 2300' of Interstate 44 frontage. Easy Access, Tons of potential at this High Visibility location. Less than 5 miles from Springfield Business District. Rd frontage on 2 sides. Land Only- Billboards do not convey. This is 'parent' to Listing number 60213891
$489,000
121 Us Highway 60 Republic, MO 65738
- Type:
- Retail
- Sq.Ft.:
- n/a
- Status:
- Active
- Beds:
- n/a
- Lot size:
- 0.51 Acres
- Year built:
- 1970
- Baths:
- 1.00
- MLS#:
- 60251668
ADDITIONAL INFORMATION
Ideal high traffic and high visibility location zoned C-1 Commercial ! Corner of Highway 60 and Main St at the 4 way light. Great opportunity with this ideal corner lot on Highway 60 location in this fast growing community. Appointment Only...
$575,000
Us Highway 60 Republic, MO 65738
- Type:
- Land
- Sq.Ft.:
- n/a
- Status:
- Active
- Beds:
- n/a
- Lot size:
- 3.61 Acres
- Baths:
- MLS#:
- 60248287
- Subdivision:
- N/A
ADDITIONAL INFORMATION
Highly visible from Hwy 60, neighbors to the property Price Cutter and Bomgaars.2 lots being offered togetherLot 1+/- .50 Acres(approx.)Lot 2 +/-1.64 Acres(approx.)
- Type:
- Land
- Sq.Ft.:
- n/a
- Status:
- Active
- Beds:
- n/a
- Lot size:
- 3.02 Acres
- Baths:
- MLS#:
- 60243069
- Subdivision:
- Musket Ridge
ADDITIONAL INFORMATION
Don't miss your chance to purchase LOT 25 in the new MUSKET RIDGE development, one of the Republic Area's NEWEST and MOST UNIQUE opportunities to build your dream home. The development features paved roads with streetlights, underground electric, and Fiber Internet service provided by AT&T. REPUBLIC SCHOOLS.

Republic Real Estate
The median home value in Republic, MO is $230,900. This is higher than the county median home value of $217,100. The national median home value is $338,100. The average price of homes sold in Republic, MO is $230,900. Approximately 55.55% of Republic homes are owned, compared to 41.78% rented, while 2.68% are vacant. Republic real estate listings include condos, townhomes, and single family homes for sale. Commercial properties are also available. If you see a property you’re interested in, contact a Republic real estate agent to arrange a tour today!
Republic, Missouri 65738 has a population of 18,313. Republic 65738 is more family-centric than the surrounding county with 39.49% of the households containing married families with children. The county average for households married with children is 29.15%.
The median household income in Republic, Missouri 65738 is $58,972. The median household income for the surrounding county is $50,682 compared to the national median of $69,021. The median age of people living in Republic 65738 is 33.3 years.
Republic Weather
The average high temperature in July is 89.2 degrees, with an average low temperature in January of 21.6 degrees. The average rainfall is approximately 44.9 inches per year, with 13.6 inches of snow per year.
