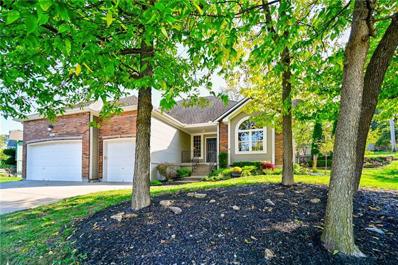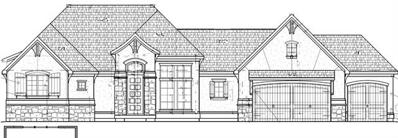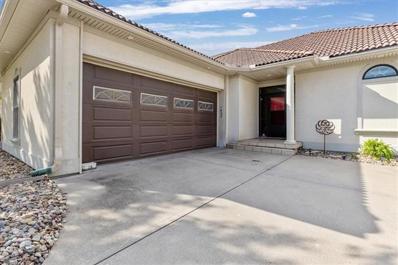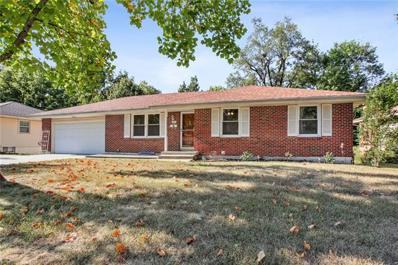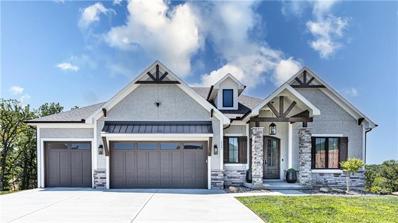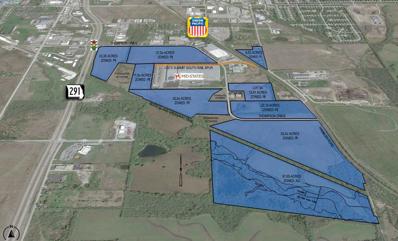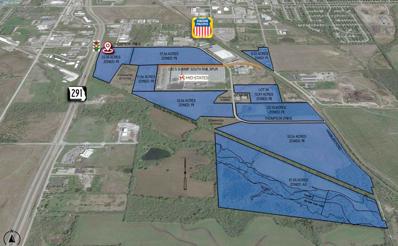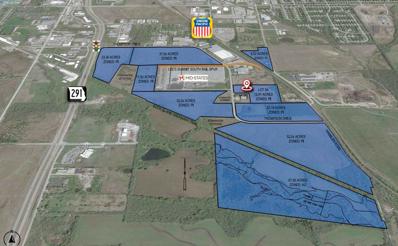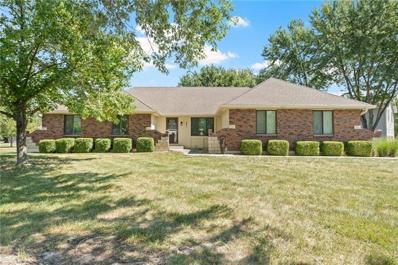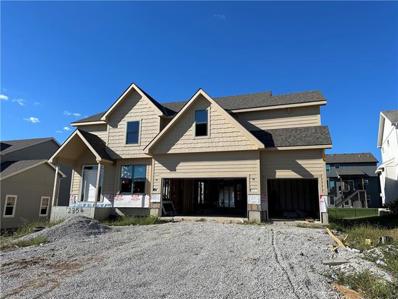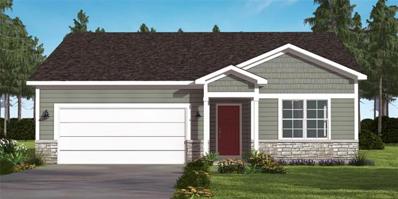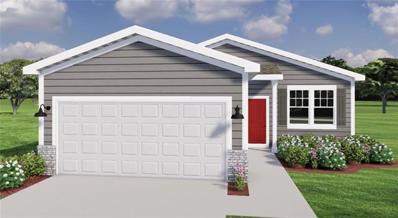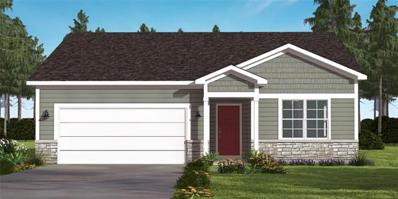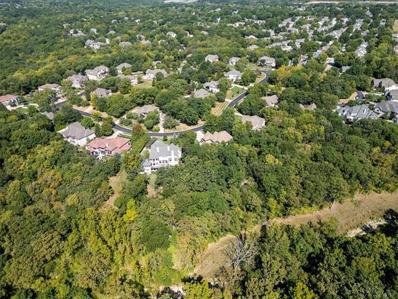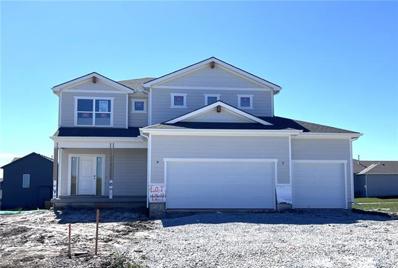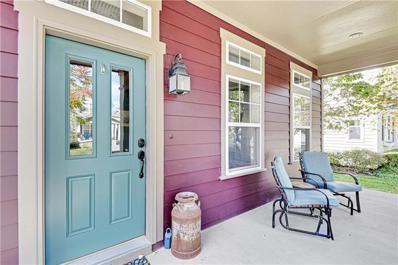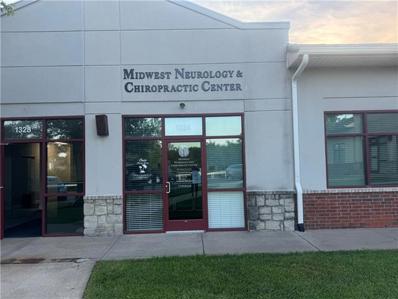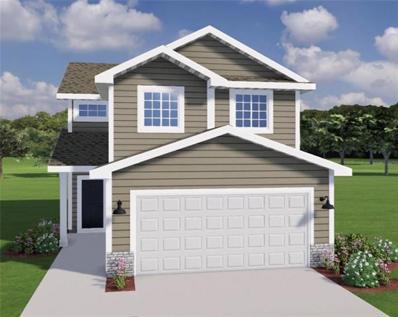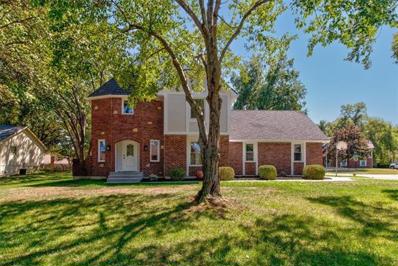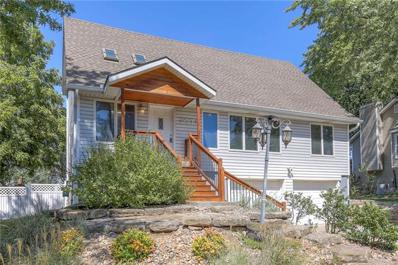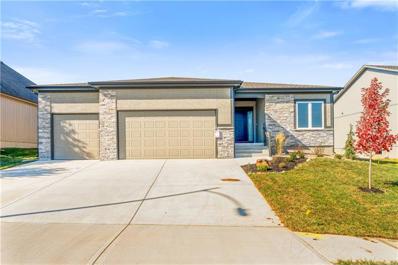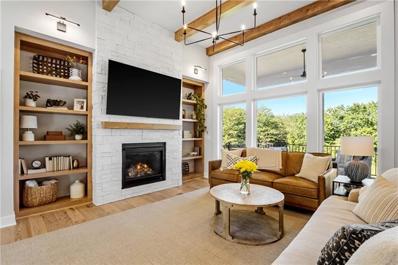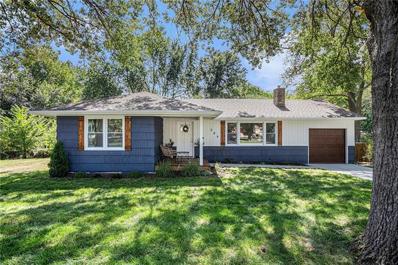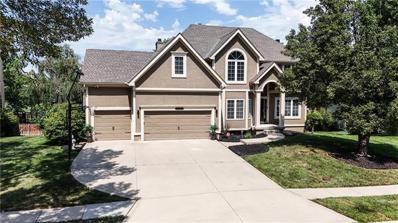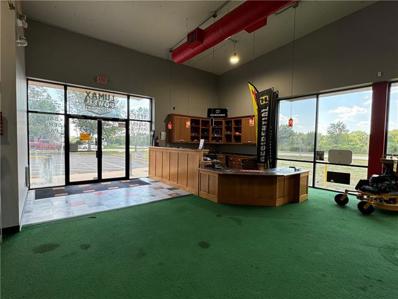Lees Summit MO Homes for Rent
- Type:
- Single Family
- Sq.Ft.:
- 2,044
- Status:
- Active
- Beds:
- 3
- Lot size:
- 0.46 Acres
- Year built:
- 2005
- Baths:
- 3.00
- MLS#:
- 2506672
- Subdivision:
- White Ridge Farms
ADDITIONAL INFORMATION
What a beautiful home in a park-like setting! With brand new carpet and a fresh coat of paint in the main floor living areas, this one is ready for you to move right in to start your new beginning. The enormous backyard is loaded with perennials for year round color. An elaborate drainage system is already in place to put your mind at ease; this home has never had a water issue. The main living level includes the primary suite AND a second main floor bedroom with its own bath with laundry on the same level. The lower level has a large family room, third bedroom and a full bath. There is a large unfinished storage room with ample space for your Christmas decorations and exercise equipment. The home is in a newer section of White Ridge Farms with no active HOA. It is conveniently located to shopping, restaurants and entertainment!
- Type:
- Single Family
- Sq.Ft.:
- 3,243
- Status:
- Active
- Beds:
- 4
- Lot size:
- 0.32 Acres
- Baths:
- 4.00
- MLS#:
- 2509856
- Subdivision:
- Park Ridge Manor
ADDITIONAL INFORMATION
Custom Build Job
- Type:
- Townhouse
- Sq.Ft.:
- 3,500
- Status:
- Active
- Beds:
- 3
- Lot size:
- 0.14 Acres
- Year built:
- 2003
- Baths:
- 3.00
- MLS#:
- 2509672
- Subdivision:
- Siena At Longview
ADDITIONAL INFORMATION
Spacious reverse, 1.5 story townhome located in Siena at Longview. Maintenance provided community with low HOA. 3500 hundred square feet! One of the bigger homes in the community. Move right in or make your own finishing touches. Main level features open floor plan, large office, primary suite, vaulted ceilings, laundry room, and spacious deck out back! Expansive kitchen boasts a breakfast bar, ample cabinet and counter space, and new appliances. Primary suite has a generous sized bathroom with double vanity, shower, tub, and walk in closet. Massive walkout lower level features family room and wet bar. Two additional bedrooms and full bath are located on the level as well as unfinished storage space. Patio outback offers serene green space views and provides a sense of privacy. Seller has painted interior and added new flooring. Do not miss this opportunity to make the spacious townhome your own.
- Type:
- Single Family
- Sq.Ft.:
- 1,567
- Status:
- Active
- Beds:
- 3
- Lot size:
- 0.3 Acres
- Year built:
- 1965
- Baths:
- 2.00
- MLS#:
- 2509070
- Subdivision:
- Hinsdale
ADDITIONAL INFORMATION
Welcome Home! One level living awaits you in this peaceful Lees Summit neighborhood! Beautiful hardwoods throughout the main level with large bedrooms, updated master bathroom & kitchen. Walkout basement with big, fully fenced backyard lined with private trees at the back. 2 car deep garage. Two separate entrances to basements (Basement stubbed for third bath). Freshly painted interior. Brick front and vinyl siding on sides and back - minimal maintenance!
$1,100,000
2125 NW O'brien Road Lee's Summit, MO 64081
- Type:
- Single Family
- Sq.Ft.:
- 4,161
- Status:
- Active
- Beds:
- 5
- Lot size:
- 0.53 Acres
- Year built:
- 2022
- Baths:
- 5.00
- MLS#:
- 2509461
- Subdivision:
- Woodside Ridge
ADDITIONAL INFORMATION
Reduced by $50,000! Everything is Upgraded in this magnificent home! Backs to trees and greenspace. The kitchen is a chef's dream featuring custom cabinets, high-end appliances, custom-ordered sink and beautiful quartz countertops. There is a huge Butler's Pantry (2nd kitchen) behind the main kitchen featuring a 2nd full-sized sink with additional garbage disposal, lots of extra cabinets and countertop space. That leads to a massive walk-in pantry with Costco door. Also on the main floor is one of the nicest Primary Bedroom Suites w/ a massive walk-in closet with 3 tiers of clothes, custom built-ins and pull-down racks. Main Floor Laundry Room. Upgraded flooring, faucets, lights, doors, etc. The ceilings on the main floor and lower level are extra high allowing for upgraded 8-foor doors on the entire main floor! Partially Covered Deck has a 2nd stone fireplace and H-Frame already built for a future electric screen. The oversized garage has a custom-built Dog-Washing Area. Please watch the video tour attached to this listing. Finished Walk-Out Lower Level is remarkable featuring a massive family room with custom-designed wet bar and beautiful cabinets for a TV. 3 more bedrooms and 2 more full baths downstairs plus a GYM with soft floor! and a WRAPPING ROOM! That's correct, this amazing home has a special room added just for wrapping presents with a built in counter wide enough for wrapping paper and lots of built-in compartments to store all that wrapping paper. It also makes the perfect sewing/craft room. In addition to all of that, there is FULL BASEMENT UNDER THE SUSPENDED GARAGE. There is currently a half-sized mini pickleball court taped off in there. The lower level walks outside under the deck to an enormous backyard that backs to trees and greenspace. FENCED BACKYARD. Sprinkler System. Culdesac Lot. This spectactular home was carefully designed sparing no expense. PLEASE WATCH THE ATTACH VIDEO TOUR.
- Type:
- Land
- Sq.Ft.:
- n/a
- Status:
- Active
- Beds:
- n/a
- Lot size:
- 284 Acres
- Baths:
- MLS#:
- 422497
- Subdivision:
- Lees Summit
ADDITIONAL INFORMATION
LEMONE-SMITH BUSINESS & RAIL CENTER INDUSTRIAL COMMERCIAL FLEX. LOCATION: Entire Park - SE Thompson Dr, Lee's Summit, MO 64082. SITE SIZE: 284 ACRES. ZONING: Industrial [Planned Industrial]. PROPERTY HIGHLIGHTS: Located in Lee's Summit's premier Industrial Rail Served park. Visibility: Excellent HWY 291 frontage visibility. Vertical Ready Land. All Utilities to site. Water Lines 16''. Gas Lines 6''. Sewer Lines 8''. Convenient Access To: I-470, US HWY 50, I-70, & Union Pacific Rail Spur. Adjacent To: Union Pacific Railroad, Frito Lay, Performance FoodService, IPL Plastics, Kansas City Moving & Storage Inc, GE Energy, Mid-States Distributing, and Industrial Machine & Gear, Lee's Summit Fleet Operations, Lee's Summit Animal Control. SALE PRICE: $24,800,000
- Type:
- Land
- Sq.Ft.:
- n/a
- Status:
- Active
- Beds:
- n/a
- Lot size:
- 23.36 Acres
- Baths:
- MLS#:
- 422496
- Subdivision:
- Lees Summit
ADDITIONAL INFORMATION
LEMONE-SMITH BUSINESS & RAIL CENTER INDUSTRIAL COMMERCIAL FLEX. LOCATION: HWY 291 Lot - SE Thompson Dr, Lee's Summit, MO 64082. SITE SIZE: 23.36 ACRES. ZONING: Industrial [Planned Industrial]. PROPERTY HIGHLIGHTS: Located in Lee's Summit's premier Industrial Rail Served park. Visibility: Excellent HWY 291 frontage visibility. Vertical Ready Land. All Utilities to site. Water Lines 16''. Gas Lines 6'' Sewer Lines 8''. Convenient Access To: I-470, US HWY 50, & I-70. Adjacent To: Union Pacific Railroad, Frito Lay, Performance FoodService, IPL Plastics, Kansas City Moving & Storage Inc, GE Energy, Mid-States Distributing, and Industrial Machine & Gear, Lee's Summit Fleet Operations, Lee's Summit Animal Control. SALE PRICE: $5,600,000.00
- Type:
- Land
- Sq.Ft.:
- n/a
- Status:
- Active
- Beds:
- n/a
- Lot size:
- 12.41 Acres
- Baths:
- MLS#:
- 422488
- Subdivision:
- Lees Summit
ADDITIONAL INFORMATION
LEMONE-SMITH BUSINESS & RAIL CENTER INDUSTRIAL COMMERCIAL FLEX. LOCATION: Lot 9A Gear Dr, Lee's Summit, MO 64082. SITE SIZE: 12.41 ACRES. ZONING: Industrial [Planned Industrial]. PROPERTY HIGHLIGHTS: Located in Lee's Summit's premier Industrial Rail Served park. Visibility: Excellent HWY 291 frontage visibility. Vertical Ready Land. All Utilities to site. Water Lines 16''. Gas Lines 6''. Sewer Lines 8''. Convenient Access To: I-470, US HWY 50, & I-70. Adjacent To: Union Pacific Railroad, Frito Lay, Performance FoodService, IPL Plastics, Kansas City Moving & Storage Inc, GE Energy, Mid-States Distributing, and Industrial Machine & Gear, Lee's Summit Fleet Operations, Lee's Summit Animal Control. SALE PRICE: $2,973,188.00
- Type:
- Single Family
- Sq.Ft.:
- 3,050
- Status:
- Active
- Beds:
- 5
- Lot size:
- 0.32 Acres
- Year built:
- 1986
- Baths:
- 3.00
- MLS#:
- 2509019
- Subdivision:
- Raintree Lake
ADDITIONAL INFORMATION
Large ranch home (nearly 4,000 total sq ft)! Main floor 1,700 / LL 1300 / Storage 270 / Garage 800 (approx size). 5 bedrooms, 3 full baths, large 19x12 room could be 6th bedroom, office, exercise room or other. Main level boasts laundry, 3 car garage, open kitchen/living room, formal dining and 3 bedrooms. Lower-level features rec room (20x31), 2 additional bedrooms (egress) and a large bonus room for exercise/office or other. Want move-in ready and all maintenance meticulously attended to? This is the one! Updates: Kitchen - cabinets, granite, backsplash, dimmable LED can lights, pantry, black chrome appliances. Living room - new windows, fan, LED dimmable lights, walnut mantle is a feature on the woodburning fireplace and new flooring. All new front/rear entry doors + storm doors. Bathrooms - all 3 have new onyx shower walls, hall bath has new tub, all new faucets, vanities, LED can lights, frameless shower door in master, new tile floors and a dual sink in two main level baths. NEW carpet in upper-level bedrooms. New LVP flooring in lower level. New concrete patio and walkway to drive. Many other updates such as 1/4 turn shut offs, water heater, gutters, soffits, wrapped facia, exterior painting, burried downspouts, quiet cool attic fan, electric fireplace in lower level, new smoke detectors, epoxy floor in garage with a bonus of included work bench and shelving! PLUS, you have amazing lake access, boat ramp, clubhouse, pool, play area and trails! This is the full package!
- Type:
- Single Family
- Sq.Ft.:
- 2,850
- Status:
- Active
- Beds:
- 4
- Lot size:
- 0.21 Acres
- Year built:
- 2024
- Baths:
- 4.00
- MLS#:
- 2508968
- Subdivision:
- Eagle Creek
ADDITIONAL INFORMATION
The amazing Lexington II by McFarland Dalton Builders is located in the much coveted Eagle Creek subdivision by Hunt Midwest. It is an open and spacious 4 bedroom 3 1/2 bath, 3 car garage 2 story home. Retreat to the luxurious master suite upstairs featuring a spacious bedroom, a spa-like bathroom, and a walk-in closet designed to accommodate an extensive wardrobe. The home is nestled in a lovely cul-de-sac. Last chance to enjoy a NEW Home in Eagle Creek! Home is under construction. Pictures of the completed home are of a previous model.
- Type:
- Single Family
- Sq.Ft.:
- 1,636
- Status:
- Active
- Beds:
- 3
- Lot size:
- 0.13 Acres
- Year built:
- 2024
- Baths:
- 2.00
- MLS#:
- 2508906
- Subdivision:
- Woodlawn Estates
ADDITIONAL INFORMATION
Experience the perfect blend of comfort and modern living in the Magnolia floor plan, a beautifully designed home featuring 3 bedrooms and 2 baths. The open-concept kitchen serves as the heart of the home, boasting quartz countertops, a stylish tile backsplash, and luxury vinyl plank (LVP) flooring that flows seamlessly through the kitchen, dining area, great room, and hallways. The inviting Primary Suite offers a peaceful retreat with a luxurious glass-enclosed shower and a spacious walk-in closet for ultimate convenience and style. The home’s stunning stone-accented front elevation delivers impressive curb appeal, making a statement from the moment you arrive. Nestled in a vibrant, up-and-coming community, this home offers access to exceptional amenities, including a swimming pool, playground, fire pit, and pickleball court (coming soon). For outdoor enthusiasts, the community also features a grass-seating amphitheater and a fishing pond, creating the perfect setting for relaxation and entertainment. Limited-Time Offer: Start your journey toward homeownership with as little as $3,000 down when you take advantage of our preferred lender program. Owning your dream home has never been more affordable! Schedule a tour today and take the first step toward making it yours! Photos of another like model, colors and finishes may vary.
- Type:
- Single Family
- Sq.Ft.:
- 1,350
- Status:
- Active
- Beds:
- 3
- Lot size:
- 0.13 Acres
- Baths:
- 2.00
- MLS#:
- 2508905
- Subdivision:
- Woodlawn Estates
ADDITIONAL INFORMATION
Looking for a home that combines style, comfort, and value? This stunning straight ranch offers the ease of main-level living with 3 spacious bedrooms and 2 full baths. The modern kitchen is a chef's dream, featuring quartz countertops, a stylish tile backsplash, an oversized island, a pantry, and sleek stainless steel appliances. The Primary Suite is your personal retreat, complete with a double vanity, a walk-in shower, and a spacious walk-in closet. Bedrooms 2 and 3 each offer walk-in closets and plush carpeting for added comfort. A second full bath with a shower/tub combination adds convenience for family or guests. Outside, you’ll love the vibrant community amenities, including a sparkling pool, a playground, a cozy fire-pit, a pond for fishing, and even a pickleball court (Coming Soon)! Limited-Time Offer: Start building your dream home today with as little as $3,000 down when you take advantage of our preferred lender program. Owning a home has never been more affordable or within reach! Schedule your tour today! Photos of another model home, colors, and finishes may vary.
- Type:
- Single Family
- Sq.Ft.:
- 1,636
- Status:
- Active
- Beds:
- 3
- Lot size:
- 0.13 Acres
- Year built:
- 2024
- Baths:
- 2.00
- MLS#:
- 2508904
- Subdivision:
- Woodlawn Estates
ADDITIONAL INFORMATION
Experience the perfect blend of comfort and modern living in the Magnolia floor plan, a beautifully designed home featuring 3 bedrooms and 2 baths. The open-concept kitchen serves as the heart of the home, boasting quartz countertops, a stylish tile backsplash, and luxury vinyl plank (LVP) flooring that flows seamlessly through the kitchen, dining area, great room, and hallways. The inviting Primary Suite offers a peaceful retreat with a luxurious glass-enclosed shower and a spacious walk-in closet for ultimate convenience and style. The home’s stunning stone-accented front elevation delivers impressive curb appeal, making a statement from the moment you arrive. Nestled in a vibrant, up-and-coming community, this home offers access to exceptional amenities, including a swimming pool, playground, fire pit, and pickleball court (coming soon). For outdoor enthusiasts, the community also features a grass-seating amphitheater and a fishing pond, creating the perfect setting for relaxation and entertainment. Limited-Time Offer: Moving made easy! With our exclusive "We Will Move You" promotion, Ashlar Homes will cover your moving costs, so all you need to do is settle into your dream home. Schedule a tour today and let us welcome you to your next chapter!
- Type:
- Land
- Sq.Ft.:
- n/a
- Status:
- Active
- Beds:
- n/a
- Baths:
- MLS#:
- 2508843
- Subdivision:
- Sterling Hills
ADDITIONAL INFORMATION
Rare 1-acre Treed, residential lot available for you to build your custom home on, in an established Lee's Summit neighborhood!! Tucked away on a quiet cul-de-sac, the top front portion of the lot allows for flat area to build with a back deck and yard overlooking the bluff and trees. Back, open triangle of the acre slopes down to a dividing valley and the backside acreage of Winterset Valley homes. Be creative in building your new home in west-side Lee's Summit. Plot idea, HOA Cov and Restrictions, survey of land are attached.
- Type:
- Single Family
- Sq.Ft.:
- 2,026
- Status:
- Active
- Beds:
- 4
- Lot size:
- 0.2 Acres
- Baths:
- 3.00
- MLS#:
- 2508898
- Subdivision:
- Reserve At Stoney Creek
ADDITIONAL INFORMATION
Home will be ready for your Fall 2024 move! Ask us about the Builder's Appliance Promo or the Builder's Rate Buydown Promo! Home is eligible for either! Photos are of a previously built Serenity. Some photos staged for inspiration. Discover tranquility in the heart of your home with our Serenity floorplan's captivating 4-bedroom, 2.5-bath 2-story haven designed for modern living. Unwind in the expansive primary bedroom suite, complete with a generously sized primary closet seamlessly linked to the convenience of an adjacent laundry room. The grand Foyer welcomes you leading to the spacious Living Room, seamlessly connected to the Dining and Kitchen areas, where a Walk-in Pantry adds an extra touch of practical function. This home features a Craftsman elevation, daylight window package and deck. Interior photos are of a previously built home. Please see attached design selections for more details on this home's decor selections. This home features our Enhanced Stylish & Smooth' Curated Design Package plus we've added a cozy fireplace in the living room. set of (3) transom windows in the primary bedroom for added natural light. Stoney Creek HOA fee only $590 annually includes trash, recycling, planned social activities, clubhouse, 3 pools, walking trails, playground, volleyball and sidewalks adjacent to Osage Trails Park.
- Type:
- Single Family
- Sq.Ft.:
- 3,380
- Status:
- Active
- Beds:
- 5
- Lot size:
- 0.11 Acres
- Baths:
- 5.00
- MLS#:
- 2508684
- Subdivision:
- New Longview
ADDITIONAL INFORMATION
Is it time to make a move? Check out this fantastic home in the desirable New Longview subdivision. Located in a highly rated school district and a short walk to the elementary school. This subdivision is a traditional neighborhood design that meets modern convenience in location and construction. The home is built with a welcoming front porch, 4 spacious bedrooms (including two master suites), tons of closet space, second floor laundry, formal dining room, eat-in kitchen, and a lovely screened porch just off the ample family room. Enjoy the feel of the spacious high ceilings, crown molding, big windows, and wood floors that give this home a great vibe. Don’t miss the finished 1-bedroom carriage house over the garage that can serve as additional space for your family, in-laws quarters, home office space, or an income-producing rental property. The huge unfinished basement offers unlimited potential. Everyone loves the award-winning elementary school just two blocks away, the green spaces, the playground, the private fishing pond, and the big pool that’s home to a stellar swim team! Come see this beauty!
- Type:
- Office
- Sq.Ft.:
- n/a
- Status:
- Active
- Beds:
- n/a
- Year built:
- 2005
- Baths:
- MLS#:
- 2508884
ADDITIONAL INFORMATION
Excellent condition office condo. Nice waiting room with plenty of seating. Office reception area is spacious. Two rooms are currently being used as massage therapist rooms. There are 4 additional treatment rooms. An office and/or lab is located in this unit as well. There is a kitchen in the back which has a sink and a stackable washer dryer. One bathroom has a shower and other bathroom has a baby changing station. Everything is move in ready. It would make an excellent medical office, but also could be used for any type of business office situation.
- Type:
- Single Family
- Sq.Ft.:
- 1,485
- Status:
- Active
- Beds:
- 3
- Lot size:
- 0.13 Acres
- Baths:
- 3.00
- MLS#:
- 2508808
- Subdivision:
- Woodlawn Estates
ADDITIONAL INFORMATION
This stunning home offers modern living at its finest, with 3 bedrooms, 2.5 baths, and a versatile open loft area perfect for work or play. The main floor welcomes you with a half bath, a light-filled Great Room featuring large windows, and a stylish kitchen with an island, a spacious walk-in pantry, and a seamless transition to outdoor living through a sliding glass door leading to your private patio. Upstairs, you'll find a peaceful retreat. The luxurious Primary Bedroom features a large walk-in closet and a sleek primary bathroom with a walk-in shower enclosed by a sliding glass door. For added convenience, the laundry room is located on the bedroom level. Step outside and immerse yourself in the lifestyle Woodlawn Estates has to offer. Enjoy resort-style amenities including a gorgeous pool, a pickleball court, a playground, a cozy fire pit, and a fishing pond—perfect for relaxation and recreation right in your community. Limited-Time Offer: Moving is on us! Take advantage of our exclusive "We Will Move You" promotion, where Ashlar Homes covers your moving costs. It's our way of making your transition into the Cedar effortless. Don’t miss your chance to call this exceptional home yours. Schedule your tour today and let us welcome you to Woodlawn Estates! Photos are from a previous model - colors and features may vary.)
- Type:
- Single Family
- Sq.Ft.:
- 4,165
- Status:
- Active
- Beds:
- 4
- Lot size:
- 0.37 Acres
- Year built:
- 1978
- Baths:
- 3.00
- MLS#:
- 2508397
- Subdivision:
- Lakewood
ADDITIONAL INFORMATION
Discover this exquisite 4-bedroom home in the sought-after Lakewood neighborhood, where classic brick charm meets contemporary design. The unique brick exterior creates a distinctive first impression, while the interior features an open and airy layout designed for modern living. The spacious living room, complete with a stylish fireplace, serves as the heart of the home, inviting relaxation and gatherings. A private dining area provides an ideal space for meals and special occasions. The kitchen, with its crisp white cabinets and upscale features, is both beautiful and functional. The carpeted bedrooms offer a cozy atmosphere, but the master suite is a highlight, featuring vaulted ceilings and a generously sized master bathroom with luxurious touches. The larger backyard extends your living space outdoors, featuring a partially covered patio that’s perfect for enjoying the outdoors year-round. This Lakewood home is a perfect fusion of elegance and practicality, offering a unique and welcoming living experience.
- Type:
- Single Family
- Sq.Ft.:
- 2,230
- Status:
- Active
- Beds:
- 3
- Lot size:
- 0.21 Acres
- Year built:
- 1987
- Baths:
- 4.00
- MLS#:
- 2507191
- Subdivision:
- Brandywine
ADDITIONAL INFORMATION
This custom built one owner home is located in a sought after neighborhood that is close to hwy. access, restaurants, shopping, an w/in walking distance of McKee Park Trail & minutes from Legacy Park & Lake Jacomo. Some features include a main floor laundry an main-level master bedroom w/walk-in closet an en-suite, custom-built cabinets, nice size bedrooms all with lots of closet space, loft area & bonus room upstairs, central vacuum, etc. etc. This home was solidly built & designed with energy efficiency in mind. The home has Andersen windows & skylights; a back north-facing elevation w/minimal windows & doors to reduce thermal loss; south-facing front elevation windows & soffit designed to reduce thermal load in summer & increase in winter; and 2x6 exterior stud walls w/vapor barrier & insulated vinyl siding give R-21 insulation value. The basement area has a 1/2 bath & a play area under the stairway & family room that is finished off except the floors that are ready for you to pick your favorite flooring & complete. Come & relax in your fenced in back yard with play set, patio for relaxing & enjoying, & a big 15 x 8 maintenance free vinyl storage shed for all your equipment & toys. This home is definitely move in ready! Schedule your appt. to see today & you'll be glad you did...
- Type:
- Single Family
- Sq.Ft.:
- 1,550
- Status:
- Active
- Beds:
- 2
- Lot size:
- 0.17 Acres
- Baths:
- 2.00
- MLS#:
- 2508551
- Subdivision:
- Trails Of Park Ridge
ADDITIONAL INFORMATION
Welcome to your dream home in Jackson County’s premier maintenance provided community! This stunning new construction offers the perfect blend of comfort and luxury. This home is complete and ready for you to move right in! As you step inside, you'll be greeted by a well-designed floor plan that is ideal for main level living. The home features two bedrooms and two bathrooms spread across 1550 square feet of beautifully crafted space. The highlight of this home is the luxurious master suite, providing a peaceful retreat at the end of the day. Imagine enjoying cozy evenings by the fireplace in the great room, or sipping your morning coffee on the covered patio overlooking the serene surroundings while your inground sprinkler system keeps your yard in tip top shape! The unfinished lower level presents a blank canvas, ready for your personal touch to create additional living space or entertainment areas. Rest easy knowing that the builder offers a one-year home warranty for your peace of mind. Outside, this community offers an array of amenities for its residents, including three neighborhood pools, a tennis and pickleball court, a workout facility, and scenic walking trails. Whether you prefer an active lifestyle or simply enjoy relaxing in a beautiful environment, this community has something for everyone. Don't miss out on this rare opportunity to own a new construction home in a sought-after location with unparalleled amenities. Schedule a viewing today and start envisioning your future in this fantastic home!
- Type:
- Single Family
- Sq.Ft.:
- 2,920
- Status:
- Active
- Beds:
- 4
- Lot size:
- 0.25 Acres
- Year built:
- 2023
- Baths:
- 3.00
- MLS#:
- 2508220
- Subdivision:
- Summit View Farms
ADDITIONAL INFORMATION
2023 New Construction Ranch Floorplan located in highly desired schools and on a lot backing to greenspace with 3 beds and 2 bath on the main level. Upon entry, you will be amazed by the grand ceilings, open floorplan, natural light, and upgraded design selections throughout. Beautiful Primary Suite and Bath with large windows, ceiling vault and chandelier, double vanity, separate shower/tub, and oversized walk-in closet that connects to your main floor laundry room. Partially Finished Lower Level With A Rec Room, Wet Bar, Bedroom & Bathroom. Plenty Of Unfinished Storage With Lower Level Walkout to a fenced in back yard overlooking greenspace/trees. *Don't Forget* This home is located in a quiet Cul-de-sac at the back of the subdivision in Close Proximity To The Swimming Pool And Amenities. An expanded Playground is in and the double covered Barbecue area are planned for installation in the future.
- Type:
- Single Family
- Sq.Ft.:
- 1,020
- Status:
- Active
- Beds:
- 2
- Lot size:
- 0.22 Acres
- Year built:
- 1957
- Baths:
- 1.00
- MLS#:
- 2508173
- Subdivision:
- Bayles Addition
ADDITIONAL INFORMATION
Charming, fully updated ranch in the heart of downtown Lee's Summit! Perfect location to walk to all your favorite shops and restaurants! 2 bedroom /1 bath with everything practically brand new in this home. $100k in updates! Main level laundry, HVAC 2013 , hot water heater and sump pump in 2024, roof 5 yrs old, both decks brand new, new windows and doors, new carpet & LVP, new kitchen cabinets, granite and appliances, bathroom has gorgeous wall paper, new tile and vanity etc, new driveway and sidewalk. Basement is clean and painted but unfinished with entrance from one car garage or backyard. You won't want to miss this beautiful home on a corner lot with amazing location! Back on the Market no fault of seller. Seller has made all important repairs to home found on inspection.
- Type:
- Single Family
- Sq.Ft.:
- 4,392
- Status:
- Active
- Beds:
- 5
- Lot size:
- 0.33 Acres
- Year built:
- 1999
- Baths:
- 5.00
- MLS#:
- 2508101
- Subdivision:
- Winterset Park
ADDITIONAL INFORMATION
"Welcome to your dream home in the heart of Lee's Summit! This stunning two-story residence boasts over 4,300 sq. ft. of luxurious living space, featuring 5 spacious bedrooms and 4.5 baths. This home offers the best of community living, perfectly situated near serene lakes, premier golfing, tennis courts, and a top-notch clubhouse with swimming facilities. Located within a highly sought-after neighborhood, you’ll enjoy access to top-rated schools, scenic walking, biking, and hiking trails, and a court right across the street for tennis or pickleball. The home shines with a brand new roof, a beautiful new deck, and a finished basement complete with a second full kitchen—ideal for entertaining or extended family stays. Don’t miss out on this exceptional property!" Owner/Agent.
- Type:
- Other
- Sq.Ft.:
- n/a
- Status:
- Active
- Beds:
- n/a
- Lot size:
- 1.42 Acres
- Year built:
- 1999
- Baths:
- MLS#:
- 2508186
ADDITIONAL INFORMATION
6,000sf Mixed use Retail/ Warehouse Steel Building in high traffic area of Lee's Summit. Open floor plan could be used for a variety of business purposes. Currently a Lawn Power Equipment Store. Zoned commercial CP-2 with great visibility from 291 Hwy. Complete Building Interior finished off in 2006. Property has 3 offices, 2 restrooms: Men's with 1 urinal, 1 stall, sink, mop sink and shower. Women's has 2 stalls, dressing room, double vanity and shower. 3-5 storage rooms and a mop room with mechanicals. Upstairs mezzanine 700sf over looks main open area. New HVAC unit 2019. Overhead bay door 12 ft. Back lot fenced in with 6ft vinyl privacy picket fencing. Vacant lot behind property also included in purchase. Won't last long.
  |
| Listings courtesy of Heartland MLS as distributed by MLS GRID. Based on information submitted to the MLS GRID as of {{last updated}}. All data is obtained from various sources and may not have been verified by broker or MLS GRID. Supplied Open House Information is subject to change without notice. All information should be independently reviewed and verified for accuracy. Properties may or may not be listed by the office/agent presenting the information. Properties displayed may be listed or sold by various participants in the MLS. The information displayed on this page is confidential, proprietary, and copyrighted information of Heartland Multiple Listing Service, Inc. (Heartland MLS). Copyright 2024, Heartland Multiple Listing Service, Inc. Heartland MLS and this broker do not make any warranty or representation concerning the timeliness or accuracy of the information displayed herein. In consideration for the receipt of the information on this page, the recipient agrees to use the information solely for the private non-commercial purpose of identifying a property in which the recipient has a good faith interest in acquiring. The properties displayed on this website may not be all of the properties in the Heartland MLS database compilation, or all of the properties listed with other brokers participating in the Heartland MLS IDX program. Detailed information about the properties displayed on this website includes the name of the listing company. Heartland MLS Terms of Use |

IDX information is provided exclusively for consumers' personal, non-commercial use and may not be used for any purpose other than to identify prospective properties consumers may be interested in purchasing. Information provided by Columbia MLS, deemed reliable but not guaranteed.
Lees Summit Real Estate
The median home value in Lees Summit, MO is $361,860. This is higher than the county median home value of $212,500. The national median home value is $338,100. The average price of homes sold in Lees Summit, MO is $361,860. Approximately 73.81% of Lees Summit homes are owned, compared to 20.93% rented, while 5.26% are vacant. Lees Summit real estate listings include condos, townhomes, and single family homes for sale. Commercial properties are also available. If you see a property you’re interested in, contact a Lees Summit real estate agent to arrange a tour today!
Lees Summit, Missouri has a population of 100,734. Lees Summit is more family-centric than the surrounding county with 36.16% of the households containing married families with children. The county average for households married with children is 28.36%.
The median household income in Lees Summit, Missouri is $101,399. The median household income for the surrounding county is $60,800 compared to the national median of $69,021. The median age of people living in Lees Summit is 38.8 years.
Lees Summit Weather
The average high temperature in July is 87.88 degrees, with an average low temperature in January of 19.64 degrees. The average rainfall is approximately 43.1 inches per year, with 14.04 inches of snow per year.
