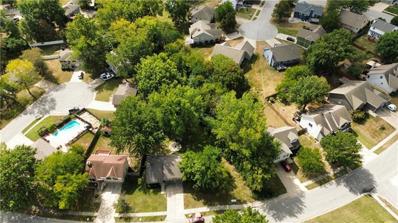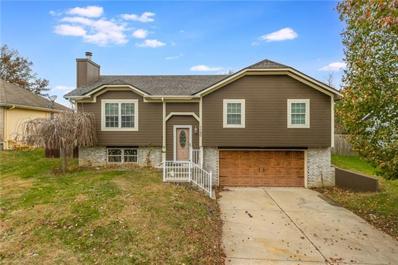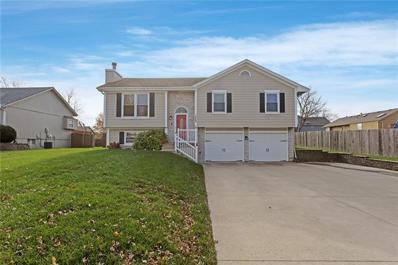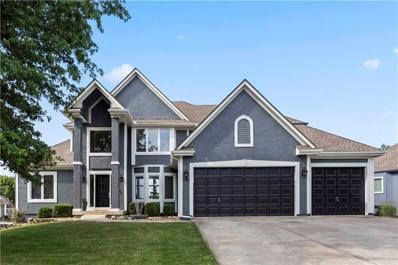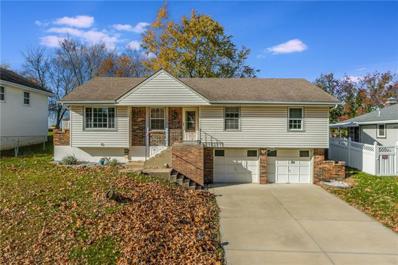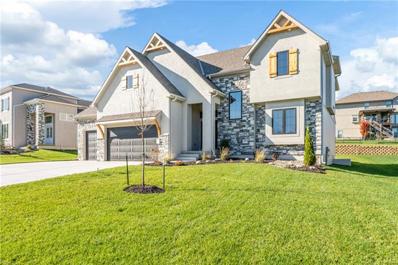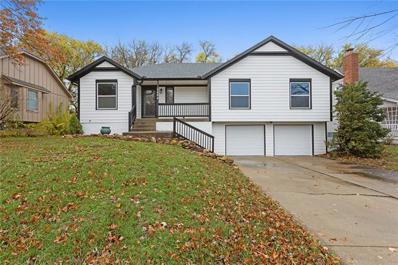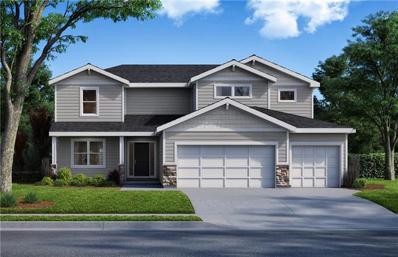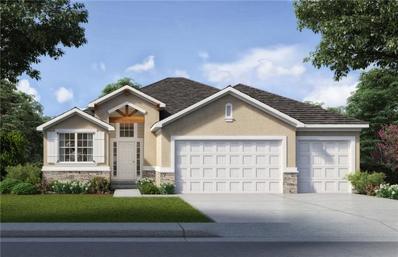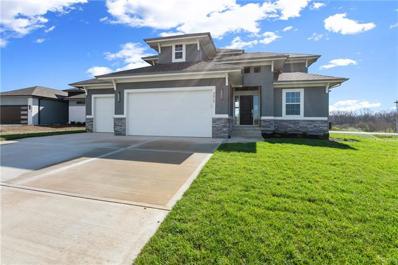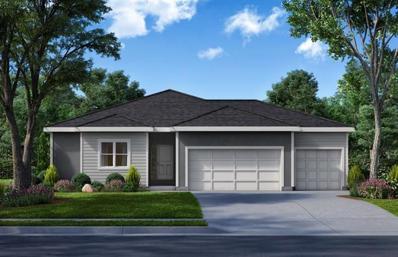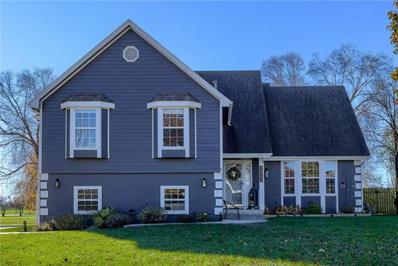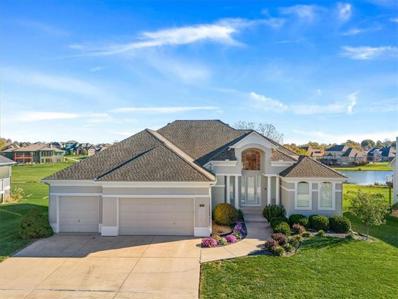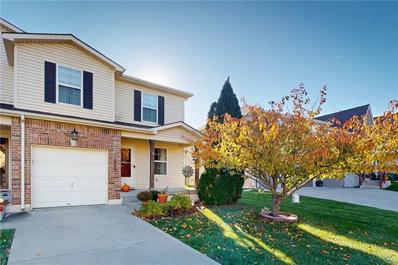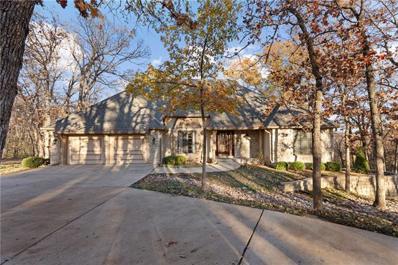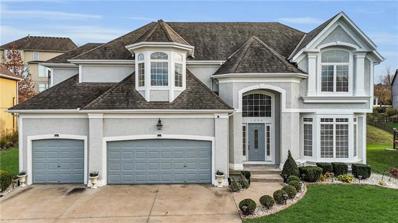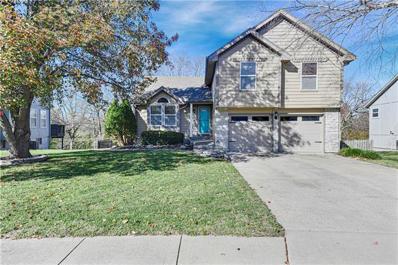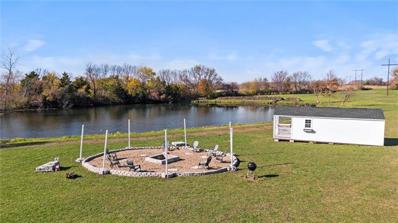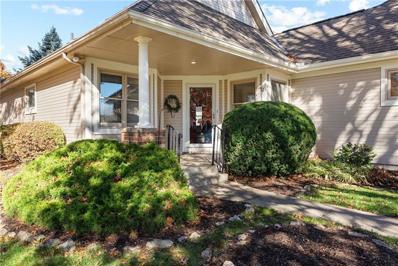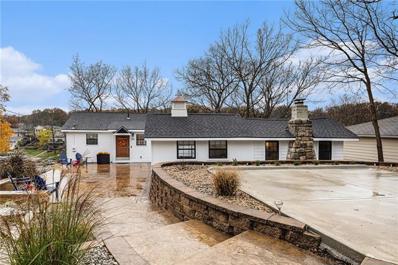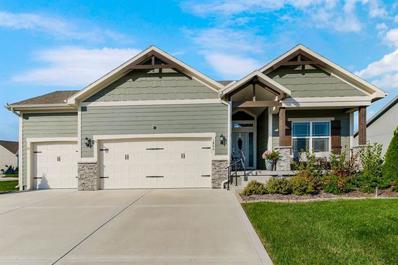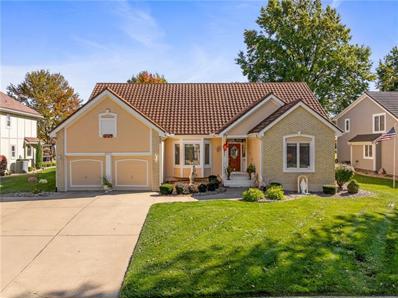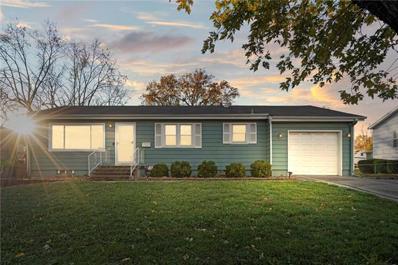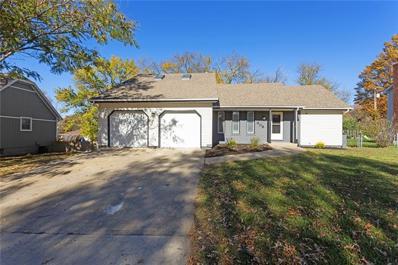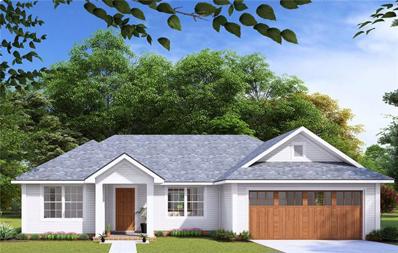Lees Summit MO Homes for Rent
The median home value in Lees Summit, MO is $361,860.
This is
higher than
the county median home value of $212,500.
The national median home value is $338,100.
The average price of homes sold in Lees Summit, MO is $361,860.
Approximately 73.81% of Lees Summit homes are owned,
compared to 20.93% rented, while
5.26% are vacant.
Lees Summit real estate listings include condos, townhomes, and single family homes for sale.
Commercial properties are also available.
If you see a property you’re interested in, contact a Lees Summit real estate agent to arrange a tour today!
- Type:
- Land
- Sq.Ft.:
- n/a
- Status:
- NEW LISTING
- Beds:
- n/a
- Baths:
- MLS#:
- 2521516
- Subdivision:
- Southgate
ADDITIONAL INFORMATION
- Type:
- Single Family
- Sq.Ft.:
- 1,074
- Status:
- NEW LISTING
- Beds:
- 3
- Lot size:
- 0.2 Acres
- Year built:
- 1991
- Baths:
- 2.00
- MLS#:
- 2520701
- Subdivision:
- Woodridge Manor
ADDITIONAL INFORMATION
Welcome to this charming split-entry home offering modern updates and an inviting atmosphere! Featuring 3 bedrooms, 2 bathrooms, and an attached 2-car garage, this residence is designed for comfortable living. The spacious kitchen boasts white cabinetry, a sleek backsplash, and a center island, perfect for meal prep and entertaining. The cozy living room highlights vaulted ceilings and a stunning brick fireplace, creating a warm and inviting space. The primary suite includes an updated bathroom, while the finished lower level provides additional living space for a home office, playroom, or gym. Outside, you’ll enjoy a generously sized backyard with room to relax and entertain. Conveniently located near schools, shopping, and dining, this home is move-in ready and waiting for you!
- Type:
- Single Family
- Sq.Ft.:
- 1,946
- Status:
- NEW LISTING
- Beds:
- 3
- Lot size:
- 0.21 Acres
- Year built:
- 1996
- Baths:
- 3.00
- MLS#:
- 2521459
- Subdivision:
- Princeton Heights
ADDITIONAL INFORMATION
This house has the extras! You need to see the most fabulous, large, all season sunroom with floor to ceiling windows, a wall heater, fireplace and ceiling fan. Don't miss the large shed for extra storage in the back yard. The yard is great size! The house has 3 bedrooms two fully remodeled bathrooms and one half bath. The kitchen boasts granite countertops and a gas stove for all chefs. Come take a look!
- Type:
- Single Family
- Sq.Ft.:
- 4,035
- Status:
- NEW LISTING
- Beds:
- 5
- Lot size:
- 0.32 Acres
- Year built:
- 1997
- Baths:
- 5.00
- MLS#:
- 2521227
- Subdivision:
- Oaks Ridge
ADDITIONAL INFORMATION
Stunning 1.5 Story Home in Oaks Ridge! Home boasts over 4,000 sq ft of luxurious living space with $50K in Upgrades! Home features NEWER: Exterior & Interior Paint, HVAC (dual zoned), Tankless HWH and Hardwood Floors. Spacious Main Level is perfect for Entertaining w/Gleaming Hardwood floors, Great Room w/Soaring Ceilings, Hearth Room w/Fireplace, Formal Dining & Laundry Room. Beautiful Kitchen offers Enameled cabinetry, Granite Counters, SS appliances, Pantry & Breakfast area. Spacious Master Suite offers Spa-like bath & Walk-in Closet. Upper Level has 3 Bedrooms + 2 Full Baths. Newly Finished Walk-Out Lower Level features Large Rec Room (plumbed for Wetbar) & 5th Bedroom + Full Bathroom. Enjoy the outdoors on the covered Deck & Patio overlooking the fenced-in backyard situated on the Large Corner Lot. **Lee's Summit Address / Blue Springs Schools** The Award-winning Voy Spears Elementary School is located in the neighborhood. Located within close proximity to Restaurants, Shopping & Highway Access. Annual Property Taxes will be reduced by $3,100 after closing. Sellers to pay off HVAC loan that is paid through property taxes currently.
- Type:
- Single Family
- Sq.Ft.:
- 1,702
- Status:
- NEW LISTING
- Beds:
- 3
- Lot size:
- 0.21 Acres
- Year built:
- 1977
- Baths:
- 2.00
- MLS#:
- 2521190
- Subdivision:
- Mission Woods
ADDITIONAL INFORMATION
Welcome to this inviting raised ranch home in the desirable Lees Summit community! Featuring 3 bedrooms and 2 full bathrooms, this well maintained home offers the perfect blend of comfort and convenience. The main level boasts a bright and open living area with plenty of natural light along with a beautiful kitchen and dining area that are perfect for entertaining. Downstairs you will find a finished lower level offering additional living space or a great spot for a recreation room. The large level backyard that is fenced in is perfect for outdoor activities and gardening. Lots of new in this beautiful home such as flooring throughout, some new windows and new hot water heater. Conveniently located near schools, parks, shopping, and dining. Don't miss out on this wonderful opportunity to make this house your home!
- Type:
- Single Family
- Sq.Ft.:
- 2,830
- Status:
- NEW LISTING
- Beds:
- 4
- Lot size:
- 0.26 Acres
- Baths:
- 4.00
- MLS#:
- 2521024
- Subdivision:
- Park Ridge Summit
ADDITIONAL INFORMATION
Welcome to this stunning new construction home, offering modern living in a spacious 4 bedroom, 3 and a half bathroom residence spanning 2,830 square feet. Step inside to find a well-designed main level featuring a large private office, a gourmet kitchen complete with a walk-in pantry and island, an inviting dining space, and a great room boasting a beautiful fireplace with built-ins that create a cozy ambiance. The main level also includes a convenient mud room and a half bathroom, providing practicality and ease of living. As you make your way upstairs, you'll find three generously sized bedrooms, each with access to a bathroom, as well as the primary bedroom suite, which exudes luxury and comfort. The primary bedroom features an elegant ceiling treatment, a huge walk-in closet, and a spa-like ensuite bathroom equipped with a large shower, dual vanities, and a soaking tub for relaxation. Additionally, the convenience of having the laundry room connected to the primary bedroom closet adds a touch of functionality to this thoughtfully designed home. With its modern amenities, spacious layout, and attention to detail, this new construction property is sure to impress and provide a comfortable sanctuary for you and your family to enjoy for years to come. *Buyers/Buyers agent to verify all information including square footage, taxes, room sizes, schools, and HOA information*
- Type:
- Single Family
- Sq.Ft.:
- 2,204
- Status:
- NEW LISTING
- Beds:
- 3
- Lot size:
- 0.19 Acres
- Year built:
- 1986
- Baths:
- 2.00
- MLS#:
- 2521116
- Subdivision:
- Vista Del Verde
ADDITIONAL INFORMATION
Renovated 3-bedroom raised ranch on large fenced lot located in Lee’s Summit’s sought after Vista Del Verde subdivision. Home backs to Miller J. Fields Park with playground, splash pad, baseball fields and walking trail. Features include formal dining room, eat-in kitchen, large master suite and finished basement. Home has been updated throughout including roof, kitchen, bathrooms, flooring and paint, plumbing and lighting fixtures, etc.
- Type:
- Single Family
- Sq.Ft.:
- 2,665
- Status:
- NEW LISTING
- Beds:
- 5
- Lot size:
- 0.35 Acres
- Year built:
- 2024
- Baths:
- 4.00
- MLS#:
- 2521107
- Subdivision:
- Reserve At Stoney Creek
ADDITIONAL INFORMATION
Introducing “Lexington,” by Avital Homes. This plan is an epitome of luxury and functionality in this captivating 2-story, 5-bedroom, 4-bath floorplan. Enter through the Grand Foyer into an inviting space that seamlessly blends open living with a designated Office/Flex Room on the main level. The heart of the home boasts an open living concept, where the spacious kitchen flows effortlessly into the living area, perfect for gatherings and relaxation. Retreat to the opulent primary suite, complete with a luxurious bath featuring a soaking tub, tiled shower, and a generously sized primary closet conveniently connected to the laundry room. Ascend the staircase, illuminated with natural daylight, designed to provide utmost privacy to the upper level. Experience the pinnacle of comfort and sophistication in every aspect of the “Lexington” home. This home features the upgraded 'Dazzling & Devine' design package. Home boasts upgrade tiled shower in main level bathroom, set of 3 transom windows in the primary bedroom, tile upgrades and upgraded fireplace tile to ceiling. Gas range plus pantry complete with beverage fridge & microwave. Stoney Creek HOA fee only $590 annually includes trash, recycling, planned social activities, clubhouse, 3 pools, walking trails, playground, volleyball and sidewalks adjacent to Osage Trails Park. Estimated Completion Spring 2025. Virtual tour is of a previously built Lexington.
- Type:
- Single Family
- Sq.Ft.:
- 1,821
- Status:
- NEW LISTING
- Beds:
- 3
- Lot size:
- 0.25 Acres
- Baths:
- 2.00
- MLS#:
- 2521065
- Subdivision:
- Hook Farms
ADDITIONAL INFORMATION
The Kendleton by SAB Construction is an elegant ranch home featuring 3 bedrooms, 2 full bath & a 3 car garage and sits on a beautiful daylight lot backing to greenspace. The open floorplan has so much to offer. From the high ceilings, beautiful fireplace and a spacious great room that flows right into the dining room and kitchen. The gourmet kitchen offers plenty of cabinets and a large island for an abundance of counter top space. The master suite is generously size and well-appointed with a walk-in tiled shower, double vanities and large walk-in closet. Have a need for more living space? Add an optional finished lower level and the Kendleton becomes a 4 bedroom, 3 bath home with plenty of storage space too. This home is currently under construction with an estimated completion date of Feb. 2025. Picture is a rendering of previos model.
- Type:
- Single Family
- Sq.Ft.:
- 2,766
- Status:
- NEW LISTING
- Beds:
- 4
- Lot size:
- 0.24 Acres
- Baths:
- 4.00
- MLS#:
- 2521113
- Subdivision:
- Hook Farms
ADDITIONAL INFORMATION
Open and spacious is what the Stratoga is all about. The tall ceilings, oversize trio of windows and fireplace wall make a stunning statement in the great room. The chef has plenty of room to spread out, while the family gathers round the large island. The breakfast nook and formal dining room offer additional entertaining space. At the garage entry is a mud bench to catch clutter and a powder room. The master suite features a large walk-in closet and a master bath right out of a spa. Upstairs there are three extra bedrooms, each with unique details and a walk-in closet. A large loft space is a perfect office or bonus room. Another laundry room is at the top of the stairs to serve the upper level. This home us currently under contrition and at the sheetrock phase of construction. Photo is not of this home, but a prior build.
- Type:
- Single Family
- Sq.Ft.:
- 1,779
- Status:
- NEW LISTING
- Beds:
- 3
- Lot size:
- 0.23 Acres
- Year built:
- 2024
- Baths:
- 2.00
- MLS#:
- 2521103
- Subdivision:
- Reserve At Stoney Creek
ADDITIONAL INFORMATION
Introducing the “Avalon,” by Avital Homes, where the timeless appeal of main-level living meets modern comfort and convenience. This 3-bedroom, 2-bath ranch floorplan backs towards a rural setting on a walk-out lot. It boasts an expansive open living concept, with a spacious living room, dining area, and kitchen with vaulted ceilings and ample natural light. Retreat to the generous primary bedroom suite, complete with a large closet for all your storage needs and a set of 3 transom windows for generous amount of natural light. Elevate your lifestyle with the option to expand your living space further with an optional lower-level finish, creating the perfect sanctuary to call home. This home features upgraded design choices with the 'Luminous & Light' package with accent tile upgrades. A 12x12 deck and 12x12 patio both back towards a rural setting, the perfect place to relax and unwind. Stoney Creek HOA fees are only $590 annually and includes trash, recycling, planned social activities, clubhouse, 3 pools, walking trails, playground, volleyball and sidewalks adjacent to Osage Trails Park. As us how to save up to $2000 towards Buyer's closing costs. Estimated completion Spring 2025.
- Type:
- Single Family
- Sq.Ft.:
- 2,396
- Status:
- NEW LISTING
- Beds:
- 4
- Lot size:
- 0.25 Acres
- Year built:
- 1995
- Baths:
- 3.00
- MLS#:
- 2520766
- Subdivision:
- Ashton At Charleston Park
ADDITIONAL INFORMATION
Spacious and open Atrium Split layout with tons of natural light throughout the main level - situated on a corner lot in the charming Ashton at Charleston Park neighborhood. Beautiful Luxury Vinyl Planking throughout the home. Formal Living Room area opens up to the kitchen which features freshly painted cabinets, pantry, stainless appliances, lots of windows, and vaulted ceiling above the eat-in area. Lower Level Family Room has fireplace and is perfect for entertaining. There is an additional partially finished area in the basement that would make a great space for a rec room, teenager's bedroom (non-conforming) or for out of town guests to have their own privacy; and plenty of additional unfinished space for storage. Upper level features Master Suite - shower/whirlpool tub combo, double vanities & walk-in closet; two additional nice sized bedrooms, and laundry area. 4th Bedroom is located on it's own on the 3rd floor. Private fenced backyard with deck, patio and storage shed - no neighbors behind! Oversized garage has epoxy flooring and plenty of room for workbench/toys. HOA includes access to swimming pool & play area.
- Type:
- Single Family
- Sq.Ft.:
- 3,918
- Status:
- NEW LISTING
- Beds:
- 4
- Lot size:
- 0.33 Acres
- Year built:
- 2000
- Baths:
- 4.00
- MLS#:
- 2520138
- Subdivision:
- Raintree Lake
ADDITIONAL INFORMATION
Welcome home to Raintree Lake, where every day feels like a retreat. This stunning 4 bedroom 3.5 bath home sits in an exclusive lakefront community, offering a lifestyle that blends tranquility, nature, and beauty. Imagine waking up to the calm of a 3-acre pond just outside your door and enjoying morning walks along scenic trails. Whether you're boating on the water, strolling through green spaces, or simply relaxing by the lake, the peaceful surroundings make it feel like you're on vacation year-round. Inside, this beautiful former model home offers the perfect place to unwind. The living room features a striking wall of bay windows that frame breathtaking views of the pond and surrounding nature, bringing the outdoors right into your living space. Whether you're enjoying a quiet evening at home in front of the fireplace or entertaining friends in the open kitchen, these views make every moment special. Raintree Lake isn't just about the views—it’s about the lifestyle. This is a place where neighbors become friends, and every day offers a chance to reconnect with nature. Spend your evenings on the deck or screened porch, enjoying the gentle breeze and serene landscape. The community also offers plenty of opportunities to get outside, from quiet walks along the trail to fishing on the lake, making it perfect for those who love the outdoors. Here, you’re not just buying a home—you’re investing in a lifestyle. Whether you’re unwinding after a long day or spending your weekends exploring, this home offers the perfect setting for a life well-lived.
- Type:
- Other
- Sq.Ft.:
- 2,097
- Status:
- NEW LISTING
- Beds:
- 4
- Lot size:
- 0.09 Acres
- Year built:
- 2009
- Baths:
- 3.00
- MLS#:
- 2520547
- Subdivision:
- Arborwalk
ADDITIONAL INFORMATION
So many updates in this 1 1/2 story, 4 bed / 2 1/2 bath maintenance provided home! Walk into the main floor with gleaming hardwood floors and an open floor plan! Main floor includes the living room, a 1/2 bath, the kitchen; that has newer stainless appliances including the refrigerator that stays, granite counters and pantry. Main floor Primary bedroom with newer carpet, Primary Bath and laundry room. Upper level has 3 spacious bedrooms and a full bath. Lower level is not finished but is stubbed for a bathroom and has an egress window - you can easily expand the value and square footage in this home! See attached document to see everything the HOA covers!!
- Type:
- Single Family
- Sq.Ft.:
- 4,286
- Status:
- NEW LISTING
- Beds:
- 3
- Lot size:
- 1.9 Acres
- Year built:
- 1988
- Baths:
- 4.00
- MLS#:
- 2520726
- Subdivision:
- Cedar Creek
ADDITIONAL INFORMATION
First time on the market! Have you always dreamed about living in a tree house? This could be your perfect oasis. Secluded, heavily treed, and nestled in the quiet and custom neighborhood of Cedar Creek, now is your opportunity to live on 1.9 acres among the rolling hills with quick access to 470 Hwy, stadiums, shopping, and entertainment and Longview Lake. This custom home was built and maintained with love, and it shows! Built in 1988 with a focus on entertaining and showcasing timeless charm, this home has been lovingly maintained and is ready for its next chapter. The Great Room welcomes you with a cozy fireplace, boxed-beam ceiling, and custom built-ins, all while offering stunning views of the surrounding trees. Adjacent to the grand foyer, the formal dining room provides an elegant space for hosting gatherings. The four-season room, with its wall of windows and vaulted wood-accented ceiling, invites you to unwind while immersed in nature. The kitchen is both functional and inviting, featuring an oversized granite-topped island, an informal dining area, and a rare dumbwaiter for added convenience when entertaining in the downstairs recreation room. Every space in this home, including the expansive primary suite, offers abundant room and potential to create your dream design. Whether you’re hosting large gatherings or enjoying quiet moments surrounded by nature, this home delivers the perfect balance of space, charm, and possibility. Don’t miss your opportunity to own this one-of-a-kind property and create your personal haven among the trees. Schedule your showing today!
- Type:
- Single Family
- Sq.Ft.:
- 4,914
- Status:
- Active
- Beds:
- 4
- Lot size:
- 0.24 Acres
- Year built:
- 2007
- Baths:
- 5.00
- MLS#:
- 2520460
- Subdivision:
- Timber Hills
ADDITIONAL INFORMATION
Exceptional Timber Hills 2 story ready for you to call home for the holidays! Freshly painted exterior and interior. Step inside to an expansive & open floor plan flooded with natural light, quality LVT flooring throughout and 3 fireplaces. The kitchen is conveniently located in the center of the home with granite counters, stainless appliances, large island and seamlessly connects to all living spaces making it ideal for entertaining. The primary suite is a private retreat with fireplace, luxury bath with glass shower, oversized whirlpool tub, double vanity and amazing walk-in closet. There are 3 additional bedrooms - one with private bath and the other two with shared bath, each with private vanity. A huge loft and laundry room complete the second floor. Lower level boasts high ceilings, tile floors, family room with plenty of space for additional entertaining, wet bar, non-conforming 5th bedroom, full bath and 2 additional rooms perfect for exercise or hobbies. The backyard is serene with spacious patio, landscaping and level yard. Don't miss this opportunity to live in a lifestyle neighborhood with pool and close proximity to lakes, parks, highway, shopping and schools.
- Type:
- Single Family
- Sq.Ft.:
- 1,901
- Status:
- Active
- Beds:
- 3
- Lot size:
- 0.19 Acres
- Year built:
- 1994
- Baths:
- 3.00
- MLS#:
- 2520769
- Subdivision:
- Ashton At Charleston Park
ADDITIONAL INFORMATION
Sought after Charleston Park ready for a new owner! Enter to vaulted ceilings and new flooring throughout much of the home! Tons of windows allow lots of natural light making the home feel bright and airy. Kitchen has been updated with a clean fresh look, stainless steel appliances and breakfast bar! The large family room includes gas starter fireplace with new ceramic tile! The upper level includes the primary suite complete with updated bathroom boasting double sinks, stand up shower and walk-in closet! Two additional bedrooms with another updated full bathroom plus dedicated laundry room complete the level. Head downstairs to find a finished space perfect for entertaining! Basement 1/2 bathroom has a new toilet and vanity but needs some additional finish which is great for instant equity! The backyard is a private oasis backing to treelike with the above ground POOL and massive 3-tier composite deck for all your entertaining needs! Deck also has extra storage space underneath. NEW HVAC & sump pump. Close to shops, restaurants and highway access. Come check it out!
- Type:
- Land
- Sq.Ft.:
- n/a
- Status:
- Active
- Beds:
- n/a
- Lot size:
- 11.25 Acres
- Baths:
- MLS#:
- 2520724
ADDITIONAL INFORMATION
LOCATION LOCATION LOCATION! Enjoy peaceful country tranquility with quick access to all the city comforts. This beautiful property sits on the edge of Lee's Summit and Greenwood just south of 150 Highway and East of 291. As you enter the property a meandering driveway guides you past the first pond and back through a tree line to the perfect building site with loads of privacy. On the back end of the property is a much larger pond with a large firepit to spend your evenings appreciating and looking at the stars. Enjoy many updates including 2 cook buildings, ATV trails, culvert to assist drainage, and increased pond size. Don't miss out on the chance to build your dream home on this gorgeous acreage!
- Type:
- Single Family
- Sq.Ft.:
- 1,286
- Status:
- Active
- Beds:
- 2
- Lot size:
- 0.14 Acres
- Year built:
- 1992
- Baths:
- 2.00
- MLS#:
- 2520554
- Subdivision:
- Cedar Creek - The Cottages
ADDITIONAL INFORMATION
The search is over! Back on the market at no fault of the seller! This adorable ranch is perfect for anyone looking for affordable maintenance free living. Nestled in a neighborhood that is still close to the many amenities that Lee's Summit has to offer! Sitting on a corner lot on a cul-de-sac, the home offers A large front porch that greets you right away. The floorplan has everything you need on one level....and still has enough wide-open spaces to entertain! Come take a look!
$1,179,500
31 C Street Lee's Summit, MO 64086
- Type:
- Single Family
- Sq.Ft.:
- 2,917
- Status:
- Active
- Beds:
- 4
- Lot size:
- 0.26 Acres
- Year built:
- 1940
- Baths:
- 3.00
- MLS#:
- 2520658
- Subdivision:
- Lake Lotawana
ADDITIONAL INFORMATION
The most charming lake home! Fully furnished and fully updated. Nothing to do but relax and enjoy the picturesque views of Treasure Cove. Wonderful updates throughout including all new cedar decking and a large screened porch perfect for relaxing after a day of fun on the water. The main house offers 2 spacious bedrooms, updated kitchen that opens to living and dining as well as a cozy electric fireplace. The original cabin adjoins the main house and offers the perfect sanctuary for your guests with private kitchenette and full bath. On the lower level you'll find finished space made for entertaining with french doors out the the lower patio and hot tub. Load up the boat and head out for a day on the water with ease by utilizing the brand new tram for dock access. Lake living at its absolute best in one of KC's most desirable locations.
- Type:
- Single Family
- Sq.Ft.:
- 1,725
- Status:
- Active
- Beds:
- 3
- Lot size:
- 0.33 Acres
- Year built:
- 2022
- Baths:
- 2.00
- MLS#:
- 2520587
- Subdivision:
- Hawthorn Ridge
ADDITIONAL INFORMATION
Welcome home! Lovely hardwoods and high ceilings are just a few of the spectacular features of this home! Open concept floorplan! The kitchen boasts hardwoods, a large center island with sink and pendant lighting, stainless steel appliances, walk-in pantry with built-ins, and tons of counterspace - quartz countertops! Spacious family room with hardwoods and gorgeous FP with custom mantle! Inviting breakfast area with hardwoods and slider to covered patio! Master bedroom with trey ceiling and ceiling fan and stunning windows! Spa-like retreat awaits you in the master bath with an elegant tiled shower, tiled flooring, raised double vanity, and walk-in closet with built-ins! Bedrooms 2 and three are spacious! Hall bath with tiled floors and tub/shower! A large, inviting entry greets you with a transom window and side-lights! TONS of storage in the basement! Relax and unwind on the covered front porch! Home comes with a TON of energy efficient features! One of the LARGEST lots in the neighborhood, in low-maintenance provided area! A great community to live in, nestled in a convenient location! Neighborhood also includes a competition-sized pool with ADA access, a slide, kiddie pool, reef area, and a shaded deck/lounging area. ALSO a playground, basketball hoop, big screen/stereo-equipped clubhouse/party room, and a covered lanai with a built-in gas grill! Trash & Recycling are also included! This home is in the "low maintenance" section which includes mowing, trimming, treatments, sprinkler turn on/off, backflow check and register! Not to mention driveway and sidewalk snow removal!! Extra storage in the basement and ready for your own finishes! So beautifully designed and upgrades throughout! A MUST SEE.
- Type:
- Single Family
- Sq.Ft.:
- 3,544
- Status:
- Active
- Beds:
- 3
- Lot size:
- 0.22 Acres
- Year built:
- 1991
- Baths:
- 3.00
- MLS#:
- 2520762
- Subdivision:
- Lakewood
ADDITIONAL INFORMATION
Lifestyle Living in Lakewood! Look no further for main level living and prime golf course location on the 9th hole at Lakewood Oaks Golf Club. This 1.5 story home is a delight with a fantastic layout featuring the main-level primary suite, a dedicated office, a large kitchen, formal dining and bright and airy Great Room where you have the best views of the golf course, enhanced by oversized windows on the back side of the home. The open layout makes it perfect for entertaining guests and connecting with loved ones. Upstairs features 2 large secondary bedrooms, great sized closets & extra storage. The partially finished basement has been remodeled with LVP flooring & features a large open Rec Room area, a non-conforming 4th bedroom/bonus room and tons of storage space. Outside, the back patio is the perfect spot with eastern exposure. Lovingly lived in for over three decades, this home is waiting for someone to add their personal touch. Located in the highly desired Lakewood subdivision, which offers lifestyle living and great amenities including Boat Dock, Club House, Exercise Room, Handball/Racquetball, Party Room, Play Areas, Swimming Pools, Tennis Courts, Shelters and Trails. Check it out at https://lpoa.com/amenities/. This is a fabulous community to live in just minutes away from many conveniences and all essential services. Come see this one today!
- Type:
- Single Family
- Sq.Ft.:
- 936
- Status:
- Active
- Beds:
- 3
- Lot size:
- 0.21 Acres
- Year built:
- 1962
- Baths:
- 1.00
- MLS#:
- 2520472
- Subdivision:
- South Lea Addition
ADDITIONAL INFORMATION
Perfect starter home! This true ranch house is located towards the end of a cul de sac and provides a double-car driveway for convenience. The home features hardwood floors in the living room, hall, and bedrooms. The kitchen has updated cabinets, countertops, backsplash, and stainless steel appliances. There is a built in banquet seating area with storage in the eat-in kitchen. The bathroom has new flooring! Large fenced backyard includes a pavestone patio and firepit area, as well as a shed. The unfinished basement has access from inside the home and has a lot of potential for creating additional living space. This house is located very centrally to all that Lee's Summit has to offer!
- Type:
- Single Family
- Sq.Ft.:
- 2,298
- Status:
- Active
- Beds:
- 4
- Lot size:
- 0.23 Acres
- Year built:
- 1977
- Baths:
- 3.00
- MLS#:
- 2520065
- Subdivision:
- Bayberry
ADDITIONAL INFORMATION
Step into this stunningly remodeled home, where modern elegance meets functional design at every turn. The grand entry welcomes you with a cozy sitting area and soaring vaulted ceilings, setting the tone for what’s to come. The open kitchen is a chef’s dream, boasting ample organizational space to keep everything in its place. Relax in the inviting living room, complete with a fireplace and more vaulted ceilings for an airy, luxurious feel. The spacious bedrooms include a unique loft-style retreat, while an additional loft space offers endless possibilities—office, music room, game haven, or study—you decide! The expansive master suite features a private walkout to the serene back patio. With a basement ready for storage or customization, this home has everything you need and more. Don’t just dream—make it yours!
- Type:
- Single Family
- Sq.Ft.:
- 1,253
- Status:
- Active
- Beds:
- 3
- Lot size:
- 0.24 Acres
- Baths:
- 2.00
- MLS#:
- 2520375
- Subdivision:
- Lynn Addition
ADDITIONAL INFORMATION
New Construction Ranch in walking distance to downtown Lee's Summit, Post Coffee and Lea McKeighan Park! Built by award-winning builder R.C. McAtee Construction. Eye-catching kitchen island and vaulted ceiling provide great entryway features. Master bathroom includes double vanity and LVP floors. Convenient walk-in master closet just off the master bedroom. Nice floor plan flow from garage with easy access to laundry room, master bedroom and kitchen conveniently close by. Kitchen includes floor to wall pantry cabinets and outdoor access to back patio. Lot is spacious, treed, partially fenced and has double street access for a future extra detach garage or workshop building. Full unfinished basement is stubbed for full bathroom and egress window for future finishing or ask me what builder would charge to finish it out. Owner / agent.
  |
| Listings courtesy of Heartland MLS as distributed by MLS GRID. Based on information submitted to the MLS GRID as of {{last updated}}. All data is obtained from various sources and may not have been verified by broker or MLS GRID. Supplied Open House Information is subject to change without notice. All information should be independently reviewed and verified for accuracy. Properties may or may not be listed by the office/agent presenting the information. Properties displayed may be listed or sold by various participants in the MLS. The information displayed on this page is confidential, proprietary, and copyrighted information of Heartland Multiple Listing Service, Inc. (Heartland MLS). Copyright 2024, Heartland Multiple Listing Service, Inc. Heartland MLS and this broker do not make any warranty or representation concerning the timeliness or accuracy of the information displayed herein. In consideration for the receipt of the information on this page, the recipient agrees to use the information solely for the private non-commercial purpose of identifying a property in which the recipient has a good faith interest in acquiring. The properties displayed on this website may not be all of the properties in the Heartland MLS database compilation, or all of the properties listed with other brokers participating in the Heartland MLS IDX program. Detailed information about the properties displayed on this website includes the name of the listing company. Heartland MLS Terms of Use |
