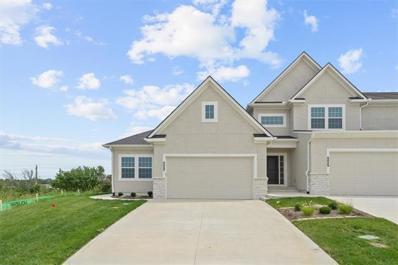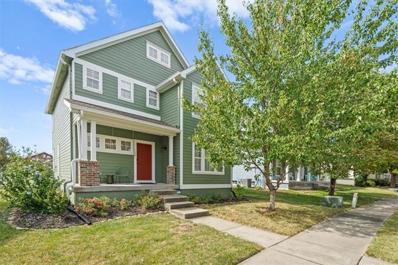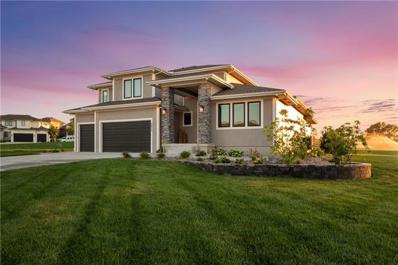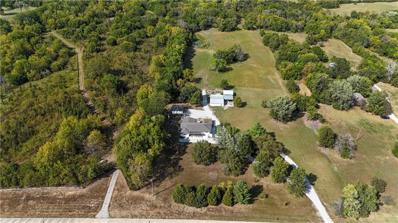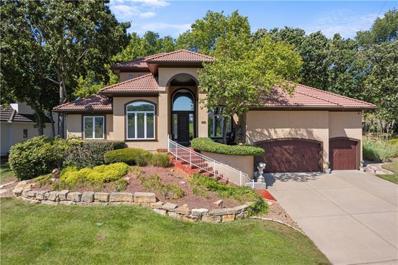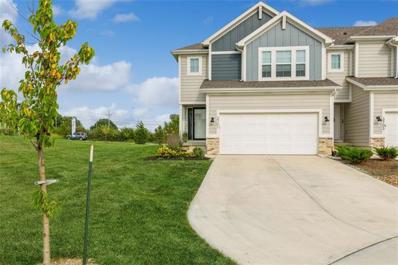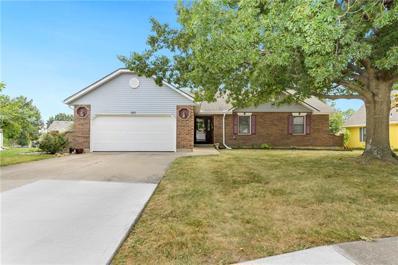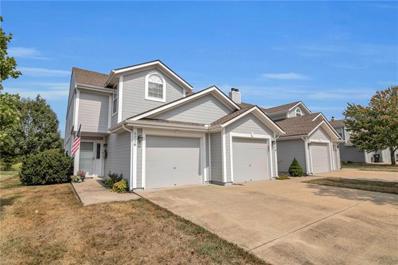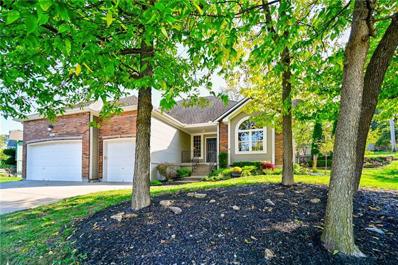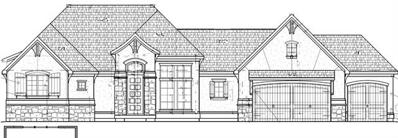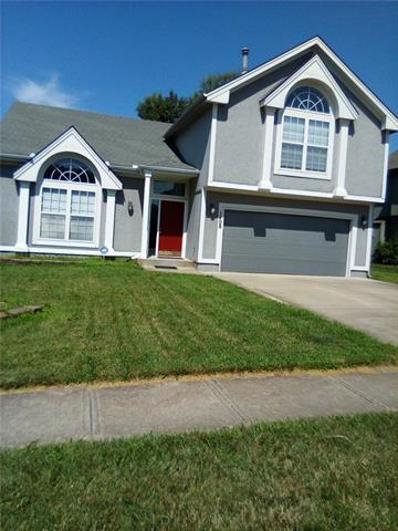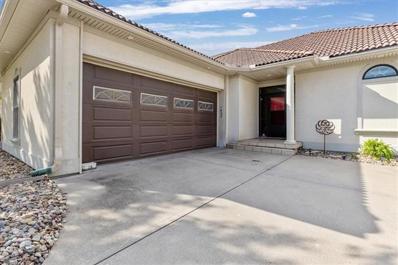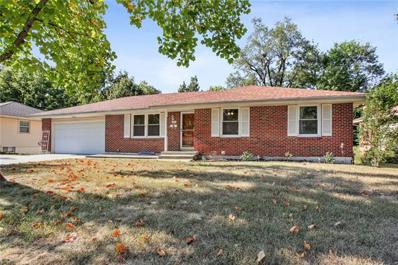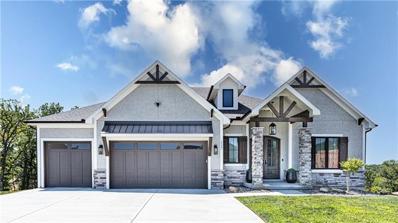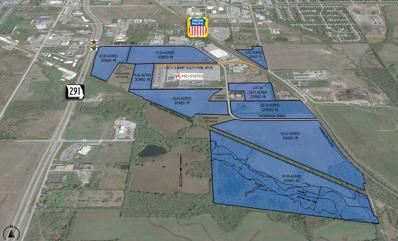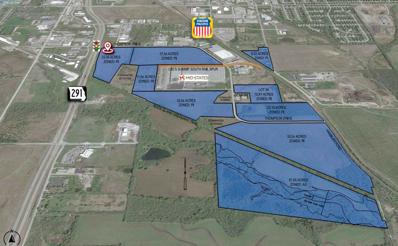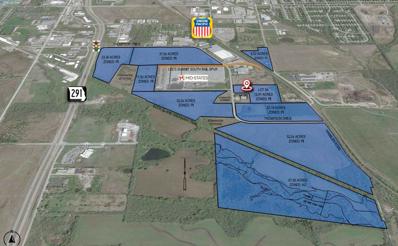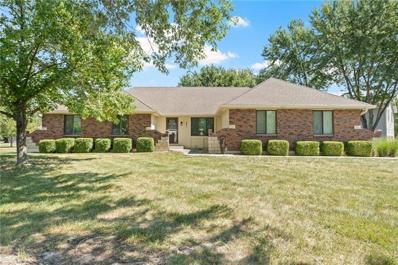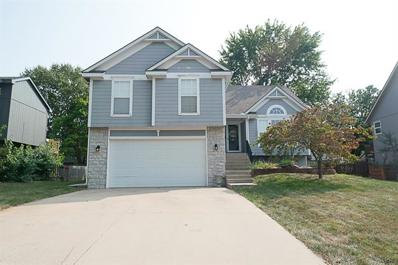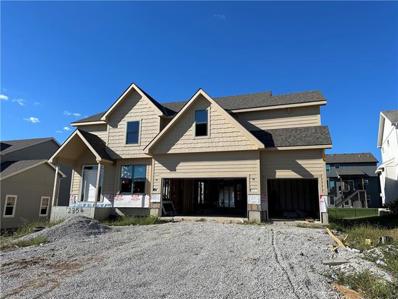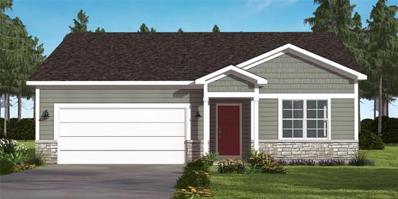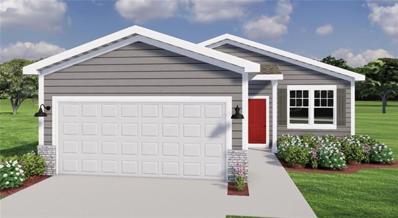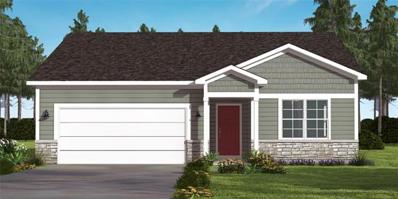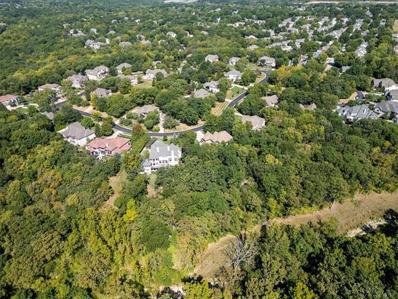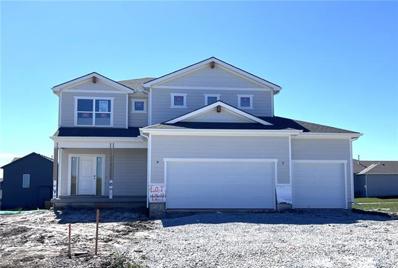Lees Summit MO Homes for Rent
- Type:
- Townhouse
- Sq.Ft.:
- 2,278
- Status:
- Active
- Beds:
- 3
- Lot size:
- 0.4 Acres
- Year built:
- 2024
- Baths:
- 3.00
- MLS#:
- 2510291
- Subdivision:
- Lakewood- Chapel Ridge Woods
ADDITIONAL INFORMATION
BACKS UP TO GREEN SPACE! Simplify your life with an ALL NEW MAINTENANCE PROVIDED CUSTOM TOWNHOME, in Chapel Ridge at Lakewood "The Woods"! With Beautiful New Construction Townhome, The Wellington, 1 Story WALK-OUT, 2 Car Garage with 3 Bedrooms, 3 Bathrooms, Open floor plan with custom cabinets in kitchen and bathrooms. Along with granite counter-tops and walk-in pantry. Amazing Master Suite & Bath with walk-in closet & laundry room on main level unfinished basement. Looking to "right-size, down-size or lock & leave"? NO MORE MOWING, SHOVELING OR TRIMMING ALLOWED AT THE WOODS, making this a must see! Spend your days enjoying the: Two (2) Lakes, covering ~365 Acres, 2 Marinas, Pontoon Boat Rental, Fishing, Swimming Beach, 3 Swimming Pools – Lakewood Aquatic Center, East Lake Village Pool & Lakewood Oaks, Lakewood Oaks Country Club – Par 71 Golf Course, 3 Playgrounds, 7 Tennis Courts, Pickleball Court, Basketball Courts, 2 Lighted Sand Volleyball Courts, 3 Baseball Fields, 3 Soccer Fields, Award-winning Public Schools – AAA Rated Community Clubs & Activities include: Garden Club, Bridge Club, Mom’s Club, Sail & Paddle Club, 2 Youth Swim Teams, Tennis Club, Yoga, Pilates, Stitching Club, Water Aerobics, Bass Fishing Club, Plus a monthly member calendar with daily events. ****Builder uses own contract,, please see supplemental sales contract documents.***Simulated Staged Photos***
- Type:
- Single Family
- Sq.Ft.:
- 2,286
- Status:
- Active
- Beds:
- 3
- Lot size:
- 0.17 Acres
- Year built:
- 2006
- Baths:
- 3.00
- MLS#:
- 2510254
- Subdivision:
- Arborwalk
ADDITIONAL INFORMATION
HUGE price adjustment! Absolutely nothing to do except BRING YOUR FURNITURE! Featuring brand-new appliances, a water heater, garage door opener, A/C condenser, and evaporator coil. The main floor has stunning REAL WOOD FLOORS, creating a warm and inviting atmosphere. A set of french doors open to a stunning DEDICATED HOME OFFICE with built-in storage, perfect for remote work or could be used as a non-conforming 4th bedroom! Upstairs, the generously sized bedrooms HAVE THEIR OWN BATH with double vanity. A HIDDEN STAIRCASE leads to a spacious 20x20 family room that connects to the primary bedroom. Inside the primary closet, you’ll find a secure safe for your valuables. The primary bathroom offers a luxurious spa-like experience with a jetted tub and separate shower. Enjoy decorating the charming front porch for the holidays and savor your morning coffee on the large deck. SUBDIVISION TRAILS help keep you active, and Longview Lake is just a short drive away for more outdoor fun. Lee’s Summit schools rank 2nd in Jackson County and 8th in Missouri! Conveniently located near highways for an easy commute, with downtown Lee's Summit nearby, known for its great restaurants and boutiques.
$1,048,500
3073 NW Thoreau Lane Lee's Summit, MO 64081
- Type:
- Single Family
- Sq.Ft.:
- 4,439
- Status:
- Active
- Beds:
- 5
- Lot size:
- 0.25 Acres
- Year built:
- 2022
- Baths:
- 6.00
- MLS#:
- 2510219
- Subdivision:
- Winterset Valley
ADDITIONAL INFORMATION
This property offers much more than meets the eye! With numerous thoughtful updates designed for effortless living, working, and entertaining, this home welcomes you to your new haven of modern luxury, comfort and style. Walk in and marvel at 18' ceilings right from the entryway and continuing into the living space. Off the foyer is a private professional audio treated office with plentiful built in storage and views to the front yard. The living room boasts a floor to ceiling showstopping poplar wood fireplace. 5" Engineered white oak flooring throughout the main level. The kitchen is entertainment ready with a butler's pantry for extra storage and an additional prep sink that can be shown off or hidden with a close of the pocket door. Top-of-the-line stainless steel Cafe appliances, an oversized island with storage on both sides, quartz calacutta countertops and backsplash running up to the ceiling make this kitchen shine. This home features 2 seperate bars, one located off the main dining area and features a mirrored back and poplar wood shelving accented by LED lighting. The home is NE facing, so in the evenings the SW kitchen, dining, living and master bedroom is flooded with picturesque sunset lighting for a gorgeous evening, every evening. The master bedroom is spacious with a custom accent wall. The master spa bathroom features a free standing tub, walk-in glass shower and double vanities. Huge walk in closet with hydraulic pulls. Each of the additional 4 bedrooms feature their own private en-suite and walk in closet, with one of them featuring a custom LED lit built in wardrobe. The basement is an entertaining and media dream come true with custom track lighting, professionally audio treated grand piano nook and recording studio, theater sound, full kitchenette and bar and a 400 SqFt private mirrored home gym. The home also feature whole home audio for your entertaining needs, 3 washer and dryer hook ups and level 2 EV charging in the 3 car garage.
- Type:
- Single Family
- Sq.Ft.:
- 4,248
- Status:
- Active
- Beds:
- 4
- Lot size:
- 9.84 Acres
- Year built:
- 1965
- Baths:
- 3.00
- MLS#:
- 2510213
- Subdivision:
- Other
ADDITIONAL INFORMATION
2/1 Rate Buydown being offered! A Stunning property in the heart of Lee's Summit on 10 acres right off 150 Highway! Seller's have taken immaculate care of this home, and have just updated the property for the next buyer to enjoy! Some of the upgrades include: new furnace heat pump, new windows throughout, new A/C, new roof, new interior and exterior paint, new concrete porch, steps, and entryway downstairs, new porch awning, new deck, new carpet, and new LVP floors! Sellers also recently installed a new electrical panel. Home has a fantastic layout with 3 bedrooms and 2 baths on the main level, and an entire separate living space in the finished walkout basement with a full kitchen, bathroom, living space, and bedroom. This would be a perfect in-law quarters as you can enter in right off the front driveway, or could even be rented out to bring in some additional income for your family! Sellers have also created a fenced-in area around 7 acres of the property perfect for livestock or horses. In addition, there is also a detached 2 car garage, 1/2 acre pond, and 4 stall horse barn on the property. This home resides in the highly acclaimed Lee's Summit School District, and is very accessible to local hospitals, shopping, and grocery. One of the seller's favorite features is sitting out on the lovely deck overlooking all the wildlife that abound this property. It is truly a paradise within the city! At nighttime, the property is all lit up and is just peaceful sitting out and enjoying the scenery whether on your front porch, or lovely back deck! Come see before it's too late!
- Type:
- Single Family
- Sq.Ft.:
- 5,137
- Status:
- Active
- Beds:
- 3
- Lot size:
- 0.53 Acres
- Year built:
- 1999
- Baths:
- 5.00
- MLS#:
- 2510081
- Subdivision:
- Lakewood
ADDITIONAL INFORMATION
Discover luxury and comfort in this stunning, 3 bedroom and 2 bonus room (5 total), well-maintained property located in the highly sought-after Lakewood subdivision. With views of the golf course, this home is a perfect blend of elegance and functionality. Key Features: The spacious kitchen features vaulted ceilings. High ceilings throughout the home enhance the feeling of space and luxury. Two master bedrooms provide comfort for homeowners and guests alike. Cozy up in front of the indoor fireplace on chilly evenings. Beautiful wood floors throughout the main level add warmth and elegance to the home. Two laundry areas provide added convenience for busy households. There is a basketball court with a scoreboard located in the garage. The back yard is fully fenced. The expansive patio with outdoor fireplace is perfect for outdoor dining, relaxation, and entertaining guests. With a neighbor on only one side, this home offers more privacy. A picturesque pond and waterfall greet you at the entry, adding to the home’s charm and tranquility. In a hidden security room with a safe is a 16-camera security system to ensure your peace of mind. The large, finished basement features two bonus rooms, perfect for a gym or guests. Enjoy hours of entertainment with a pool table included with the home This exceptional property is perfect for those seeking a luxurious, private, and well-appointed home in a prime location. Don’t miss the opportunity to make this exquisite residence your own!
- Type:
- Townhouse
- Sq.Ft.:
- 1,563
- Status:
- Active
- Beds:
- 3
- Lot size:
- 0.11 Acres
- Year built:
- 2022
- Baths:
- 3.00
- MLS#:
- 2509739
- Subdivision:
- Osage
ADDITIONAL INFORMATION
Popular Juneau townhome in the Osage community now available! End unit in the now-sold-out development is ready for you! Meticulous landscaping welcomes you to the covered entryway. Enter to gleaming easy maintenance floors and natural light. Light and bright living space with functional open concept living, dining and kitchen space. All appliances stay. Sliding doors from the space exit to a patio with privacy screen and plenty of yard space to enjoy. Powder room bath on the main. Primary bedroom is generous on space, closet size and primary bath features including double vanities and a walk-in, tiled shower. Laundry is a dedicated room on the bedroom level. (Washer/dryer stay). All window treatments included. Egress window in the basement makes it a great space for rec room, exercise or work. Two car garage and private driveway. Storm door added to the front.Maintenace free includes: Exterior paint, Lawn care, and Snow removal for $150.00 per month. Maintenace free is only on the Juneau and Emerald floor plan in the Quad Plex Buildings.Truly turnkey - don’t wait to see this one!
- Type:
- Single Family
- Sq.Ft.:
- 1,400
- Status:
- Active
- Beds:
- 2
- Lot size:
- 0.21 Acres
- Year built:
- 1989
- Baths:
- 2.00
- MLS#:
- 2509928
- Subdivision:
- Cedar Creek Village
ADDITIONAL INFORMATION
Enjoy easy living in this comfortable ranch in a sought-after 55+ communityitu, situated in a quiet cul-de-sac. 2 bedrooms plus extra room for office, exercise room, craft or whatever you want it to be. Can be a non corforming bedroom. Step into a bright and gracious living room complete with fireplace, vaulted ceiling with ceiling fan, 2 built in bookcases and wood floors! Open eat in kitchen has pantry, farm sink, wood floors and door that leads to patio. Large unfinished basement. HOA cover lawn maintenance, trash and snow removal.
- Type:
- Condo
- Sq.Ft.:
- 1,361
- Status:
- Active
- Beds:
- 2
- Lot size:
- 0.02 Acres
- Year built:
- 2003
- Baths:
- 3.00
- MLS#:
- 2507551
- Subdivision:
- Condos Of Oaks Ridge Meadows
ADDITIONAL INFORMATION
A Must-See Today!!!! The Best of the Best! Step into a world of comfort, style, and convenience with this charming 2-bedroom townhome, perfectly designed for a maintenance-free lifestyle. From the moment you arrive, you'll be greeted by a stunning scenic backyard that offers one of the best views in the area. Overlooking a sprawling green space, this picturesque setting invites an abundance of wildlife, providing a tranquil and serene environment that’s perfect for nature enthusiasts. Inside, the home has been thoughtfully updated to meet modern standards. The newer dishwasher makes kitchen cleanup a breeze, while the newly installed flooring throughout adds a fresh and contemporary touch. The interior has also been refreshed with brand-new carpet and a fresh coat of paint, creating a clean, inviting atmosphere that feels both bright and welcoming.Practicality meets convenience with the inclusion of a washer and dryer, so you can start your laundry days immediately without any additional purchases. The newer heat pump ensures efficient climate control year-round, keeping you comfortable regardless of the season.This townhome has been meticulously maintained, promising minimal upkeep and a move-in-ready experience. Its well-maintained condition means you can enjoy your new home without the need for immediate repairs or renovations. The spacious layout is designed to maximize comfort and functionality, providing a cozy yet functional living space.
- Type:
- Single Family
- Sq.Ft.:
- 2,044
- Status:
- Active
- Beds:
- 3
- Lot size:
- 0.46 Acres
- Year built:
- 2005
- Baths:
- 3.00
- MLS#:
- 2506672
- Subdivision:
- White Ridge Farms
ADDITIONAL INFORMATION
What a beautiful home in a park-like setting! With brand new carpet and a fresh coat of paint in the main floor living areas, this one is ready for you to move right in to start your new beginning. The enormous backyard is loaded with perennials for year round color. An elaborate drainage system is already in place to put your mind at ease; this home has never had a water issue. The main living level includes the primary suite AND a second main floor bedroom with its own bath with laundry on the same level. The lower level has a large family room, third bedroom and a full bath. There is a large unfinished storage room with ample space for your Christmas decorations and exercise equipment. The home is in a newer section of White Ridge Farms with no active HOA. It is conveniently located to shopping, restaurants and entertainment!
- Type:
- Single Family
- Sq.Ft.:
- 3,243
- Status:
- Active
- Beds:
- 4
- Lot size:
- 0.32 Acres
- Baths:
- 4.00
- MLS#:
- 2509856
- Subdivision:
- Park Ridge Manor
ADDITIONAL INFORMATION
Custom Build Job
- Type:
- Single Family
- Sq.Ft.:
- 2,729
- Status:
- Active
- Beds:
- 4
- Lot size:
- 0.19 Acres
- Year built:
- 2000
- Baths:
- 3.00
- MLS#:
- 2509742
- Subdivision:
- Newberry
ADDITIONAL INFORMATION
Beautiful 4 Bedrooms, 3 Bath Home Just Waiting for Your Growing Family. Relax in the Main Floor Family Rm with a FP or Go to the Downstairs Rec Room for Fun & Entertainment. Downstairs Includes a Bedroom & Full Bath That Would be Great for Teenagers or Visiting Guests & is a Walkout Bsmt. Private Master Suite w/FP, Double Vanities W/Granite CntrTops, Shower & Jetted Tub, & a Walk-in Closet. Laundry Rm is Conveniently Located in the Hall by the Bedrooms. New Sliding Glass Door in the Kitchen. Enjoy a Quiet Evening Sitting on the Updated Deck Overlooking Fenced Backyard. Fresh Paint & New Carpet Thruout the House in 2024. The Garage Door Closes Automatically after about 20 minutes Just in Case You Leave & Forget to Close It. NEW ROOF WILL BE INSTALLED. House was Inherited so Selling "AS IS " But Seller is Providing a 1 Year Home Warranty. See A List of ALL the Many Updates Done in 2024 Located in Supplements
- Type:
- Townhouse
- Sq.Ft.:
- 3,500
- Status:
- Active
- Beds:
- 3
- Lot size:
- 0.14 Acres
- Year built:
- 2003
- Baths:
- 3.00
- MLS#:
- 2509672
- Subdivision:
- Siena At Longview
ADDITIONAL INFORMATION
Spacious reverse, 1.5 story townhome located in Siena at Longview. Maintenance provided community with low HOA. 3500 hundred square feet! One of the bigger homes in the community. Move right in or make your own finishing touches. Main level features open floor plan, large office, primary suite, vaulted ceilings, laundry room, and spacious deck out back! Expansive kitchen boasts a breakfast bar, ample cabinet and counter space, and new appliances. Primary suite has a generous sized bathroom with double vanity, shower, tub, and walk in closet. Massive walkout lower level features family room and wet bar. Two additional bedrooms and full bath are located on the level as well as unfinished storage space. Patio outback offers serene green space views and provides a sense of privacy. Seller has painted interior and added new flooring. Do not miss this opportunity to make the spacious townhome your own.
- Type:
- Single Family
- Sq.Ft.:
- 1,567
- Status:
- Active
- Beds:
- 3
- Lot size:
- 0.3 Acres
- Year built:
- 1965
- Baths:
- 2.00
- MLS#:
- 2509070
- Subdivision:
- Hinsdale
ADDITIONAL INFORMATION
Welcome Home! One level living awaits you in this peaceful Lees Summit neighborhood! Beautiful hardwoods throughout the main level with large bedrooms, updated master bathroom & kitchen. Walkout basement with big, fully fenced backyard lined with private trees at the back. 2 car deep garage. Two separate entrances to basements (Basement stubbed for third bath). Freshly painted interior. Brick front and vinyl siding on sides and back - minimal maintenance!
$1,100,000
2125 O'brien Road Lee's Summit, MO 64081
- Type:
- Single Family
- Sq.Ft.:
- 4,161
- Status:
- Active
- Beds:
- 5
- Lot size:
- 0.53 Acres
- Year built:
- 2022
- Baths:
- 5.00
- MLS#:
- 2509461
- Subdivision:
- Woodside Ridge
ADDITIONAL INFORMATION
Reduced by $50,000! Everything is Upgraded in this magnificent home! Backs to trees and greenspace. The kitchen is a chef's dream featuring custom cabinets, high-end appliances, custom-ordered sink and beautiful quartz countertops. There is a huge Butler's Pantry (2nd kitchen) behind the main kitchen featuring a 2nd full-sized sink with additional garbage disposal, lots of extra cabinets and countertop space. That leads to a massive walk-in pantry with Costco door. Also on the main floor is one of the nicest Primary Bedroom Suites w/ a massive walk-in closet with 3 tiers of clothes, custom built-ins and pull-down racks. Main Floor Laundry Room. Upgraded flooring, faucets, lights, doors, etc. The ceilings on the main floor and lower level are extra high allowing for upgraded 8-foor doors on the entire main floor! Partially Covered Deck has a 2nd stone fireplace and H-Frame already built for a future electric screen. The oversized garage has a custom-built Dog-Washing Area. Please watch the video tour attached to this listing. Finished Walk-Out Lower Level is remarkable featuring a massive family room with custom-designed wet bar and beautiful cabinets for a TV. 3 more bedrooms and 2 more full baths downstairs plus a GYM with soft floor! and a WRAPPING ROOM! That's correct, this amazing home has a special room added just for wrapping presents with a built in counter wide enough for wrapping paper and lots of built-in compartments to store all that wrapping paper. It also makes the perfect sewing/craft room. In addition to all of that, there is FULL BASEMENT UNDER THE SUSPENDED GARAGE. There is currently a half-sized mini pickleball court taped off in there. The lower level walks outside under the deck to an enormous backyard that backs to trees and greenspace. FENCED BACKYARD. Sprinkler System. Culdesac Lot. This spectactular home was carefully designed sparing no expense. PLEASE WATCH THE ATTACH VIDEO TOUR.
- Type:
- Land
- Sq.Ft.:
- n/a
- Status:
- Active
- Beds:
- n/a
- Lot size:
- 284 Acres
- Baths:
- MLS#:
- 422497
- Subdivision:
- Lees Summit
ADDITIONAL INFORMATION
LEMONE-SMITH BUSINESS & RAIL CENTER INDUSTRIAL COMMERCIAL FLEX. LOCATION: Entire Park - SE Thompson Dr, Lee's Summit, MO 64082. SITE SIZE: 284 ACRES. ZONING: Industrial [Planned Industrial]. PROPERTY HIGHLIGHTS: Located in Lee's Summit's premier Industrial Rail Served park. Visibility: Excellent HWY 291 frontage visibility. Vertical Ready Land. All Utilities to site. Water Lines 16''. Gas Lines 6''. Sewer Lines 8''. Convenient Access To: I-470, US HWY 50, I-70, & Union Pacific Rail Spur. Adjacent To: Union Pacific Railroad, Frito Lay, Performance FoodService, IPL Plastics, Kansas City Moving & Storage Inc, GE Energy, Mid-States Distributing, and Industrial Machine & Gear, Lee's Summit Fleet Operations, Lee's Summit Animal Control. SALE PRICE: $24,800,000
- Type:
- Land
- Sq.Ft.:
- n/a
- Status:
- Active
- Beds:
- n/a
- Lot size:
- 23.36 Acres
- Baths:
- MLS#:
- 422496
- Subdivision:
- Lees Summit
ADDITIONAL INFORMATION
LEMONE-SMITH BUSINESS & RAIL CENTER INDUSTRIAL COMMERCIAL FLEX. LOCATION: HWY 291 Lot - SE Thompson Dr, Lee's Summit, MO 64082. SITE SIZE: 23.36 ACRES. ZONING: Industrial [Planned Industrial]. PROPERTY HIGHLIGHTS: Located in Lee's Summit's premier Industrial Rail Served park. Visibility: Excellent HWY 291 frontage visibility. Vertical Ready Land. All Utilities to site. Water Lines 16''. Gas Lines 6'' Sewer Lines 8''. Convenient Access To: I-470, US HWY 50, & I-70. Adjacent To: Union Pacific Railroad, Frito Lay, Performance FoodService, IPL Plastics, Kansas City Moving & Storage Inc, GE Energy, Mid-States Distributing, and Industrial Machine & Gear, Lee's Summit Fleet Operations, Lee's Summit Animal Control. SALE PRICE: $5,600,000.00
- Type:
- Land
- Sq.Ft.:
- n/a
- Status:
- Active
- Beds:
- n/a
- Lot size:
- 12.41 Acres
- Baths:
- MLS#:
- 422488
- Subdivision:
- Lees Summit
ADDITIONAL INFORMATION
LEMONE-SMITH BUSINESS & RAIL CENTER INDUSTRIAL COMMERCIAL FLEX. LOCATION: Lot 9A Gear Dr, Lee's Summit, MO 64082. SITE SIZE: 12.41 ACRES. ZONING: Industrial [Planned Industrial]. PROPERTY HIGHLIGHTS: Located in Lee's Summit's premier Industrial Rail Served park. Visibility: Excellent HWY 291 frontage visibility. Vertical Ready Land. All Utilities to site. Water Lines 16''. Gas Lines 6''. Sewer Lines 8''. Convenient Access To: I-470, US HWY 50, & I-70. Adjacent To: Union Pacific Railroad, Frito Lay, Performance FoodService, IPL Plastics, Kansas City Moving & Storage Inc, GE Energy, Mid-States Distributing, and Industrial Machine & Gear, Lee's Summit Fleet Operations, Lee's Summit Animal Control. SALE PRICE: $2,973,188.00
- Type:
- Single Family
- Sq.Ft.:
- 3,050
- Status:
- Active
- Beds:
- 5
- Lot size:
- 0.32 Acres
- Year built:
- 1986
- Baths:
- 3.00
- MLS#:
- 2509019
- Subdivision:
- Raintree Lake
ADDITIONAL INFORMATION
Large ranch home (nearly 4,000 total sq ft)! Main floor 1,700 / LL 1300 / Storage 270 / Garage 800 (approx size). 5 bedrooms, 3 full baths, large 19x12 room could be 6th bedroom, office, exercise room or other. Main level boasts laundry, 3 car garage, open kitchen/living room, formal dining and 3 bedrooms. Lower-level features rec room (20x31), 2 additional bedrooms (egress) and a large bonus room for exercise/office or other. Want move-in ready and all maintenance meticulously attended to? This is the one! Updates: Kitchen - cabinets, granite, backsplash, dimmable LED can lights, pantry, black chrome appliances. Living room - new windows, fan, LED dimmable lights, walnut mantle is a feature on the woodburning fireplace and new flooring. All new front/rear entry doors + storm doors. Bathrooms - all 3 have new onyx shower walls, hall bath has new tub, all new faucets, vanities, LED can lights, frameless shower door in master, new tile floors and a dual sink in two main level baths. NEW carpet in upper-level bedrooms. New LVP flooring in lower level. New concrete patio and walkway to drive. Many other updates such as 1/4 turn shut offs, water heater, gutters, soffits, wrapped facia, exterior painting, burried downspouts, quiet cool attic fan, electric fireplace in lower level, new smoke detectors, epoxy floor in garage with a bonus of included work bench and shelving! PLUS, you have amazing lake access, boat ramp, clubhouse, pool, play area and trails! This is the full package!
- Type:
- Single Family
- Sq.Ft.:
- 2,438
- Status:
- Active
- Beds:
- 4
- Lot size:
- 0.19 Acres
- Year built:
- 2000
- Baths:
- 4.00
- MLS#:
- 2508957
- Subdivision:
- Carriage Point
ADDITIONAL INFORMATION
Location, location, location. Minutes from Richardson elementary school & playground paradise...watch the fireworks from Legacy Park in your own backyard. Nice 4 bed/4 bath Atrium split with open floor plan, Kitchen has large center island, raised breakfast bar, & hardwoods,! Oversized master bedroom w/ fabulous bathroom, double vanity, walk-in closet & jacuzzi tub. Convenient laundry room on bedroom level for easy access. Cozy living room with fireplace, walks out to nice sized patio with fenced backyard. Basement is finished with 4th bedroom, large storage room, office, and half bath (not 100% complete) and stubbed for a shower. 8 foot garage doors to accommodate large vehicles. Don't forget to check out the super cute Koi pond as you walk up the sidewalk to front door. Roof and gutters 2 years, ac 5 years! All information is deemed reliable but not guaranteed square footage, schools, and taxes are approximate and need to be verified by buyers agent and/or buyer.
- Type:
- Single Family
- Sq.Ft.:
- 2,850
- Status:
- Active
- Beds:
- 4
- Lot size:
- 0.21 Acres
- Year built:
- 2024
- Baths:
- 4.00
- MLS#:
- 2508968
- Subdivision:
- Eagle Creek
ADDITIONAL INFORMATION
The amazing Lexington II by McFarland Dalton Builders is located in the much coveted Eagle Creek subdivision by Hunt Midwest. It is an open and spacious 4 bedroom 3 1/2 bath, 3 car garage 2 story home. Retreat to the luxurious master suite upstairs featuring a spacious bedroom, a spa-like bathroom, and a walk-in closet designed to accommodate an extensive wardrobe. The home is nestled in a lovely cul-de-sac. Last chance to enjoy a NEW Home in Eagle Creek! Home is under construction. Pictures of the completed home are of a previous model.
- Type:
- Single Family
- Sq.Ft.:
- 1,636
- Status:
- Active
- Beds:
- 3
- Lot size:
- 0.13 Acres
- Year built:
- 2024
- Baths:
- 2.00
- MLS#:
- 2508906
- Subdivision:
- Woodlawn Estates
ADDITIONAL INFORMATION
Welcome to the Magnolia by Ashlar Homes, LLC, a beautifully designed 3-bedroom, 2-bath home that perfectly balances comfort and modern living. Step into the heart of the home where you'll find an open-concept kitchen featuring quartz countertops and a stylish tile backsplash, island and large walk in pantry, complemented by luxury vinyl plank (LVP) flooring that flows seamlessly through the kitchen, dining area, great room, and hallways. The inviting primary suite offers a tranquil retreat with a luxurious shower with glass doors. The home’s stone-accented front elevation adds impressive curb appeal, showcasing its timeless design. Located in a vibrant community, residents enjoy access to fantastic amenities, including a swimming pool, playground, fire pit, and pickleball court. For outdoor enthusiasts, the community also boasts a grass-seating amphitheater and a fishing pond, making this the perfect place to call home. Photos of another like model, colors and finishes may vary.
- Type:
- Single Family
- Sq.Ft.:
- 1,350
- Status:
- Active
- Beds:
- 3
- Lot size:
- 0.13 Acres
- Baths:
- 2.00
- MLS#:
- 2508905
- Subdivision:
- Woodlawn Estates
ADDITIONAL INFORMATION
The Aspen by Ashlar Homes is a beautifully designed 3-bedroom, 2-bath home that offers both style and functionality. The modern kitchen features elegant quartz countertops, a sleek tile backsplash, a spacious island, stainless steel appliances, and a convenient pantry, perfect for cooking and entertaining. The great room, kitchen, dining area, and halls boast luxurious LVP flooring, adding a seamless flow to the main living spaces. The primary suite offers a retreat-like experience with a glass-door shower and a large walk-in closet for all your storage needs. The home’s exterior showcases attractive stone accents and a covered deck. Located in a vibrant community, you’ll have access to top-notch amenities such as a swimming pool, playground, fire pit, grass-seated amphitheater, and a fishing pond, providing endless opportunities for relaxation and recreation. Photos of another model home, colors, and finishes may vary.
- Type:
- Single Family
- Sq.Ft.:
- 1,636
- Status:
- Active
- Beds:
- 3
- Lot size:
- 0.13 Acres
- Year built:
- 2024
- Baths:
- 2.00
- MLS#:
- 2508904
- Subdivision:
- Woodlawn Estates
ADDITIONAL INFORMATION
Welcome to the Magnolia floor plan, a beautifully designed 3-bedroom, 2-bath home that perfectly balances comfort and modern living. Step into the heart of the home where you'll find an open-concept kitchen featuring quartz countertops and a stylish tile backsplash, complemented by luxury vinyl plank (LVP) flooring that flows seamlessly through the kitchen, dining area, great room, and hallways. The inviting primary suite offers a tranquil retreat with a luxurious shower with glass doors and, large walk-in closet providing both style and function. The home’s stone-accented front elevation adds impressive curb appeal, showcasing its timeless design. Located in a vibrant up-and-coming community, residents enjoy access to fantastic amenities, including a swimming pool, playground, fire pit, and pickleball court. For outdoor enthusiasts, the community also boasts a grass-seating amphitheater and a fishing pond, making this the perfect place to call home.
- Type:
- Land
- Sq.Ft.:
- n/a
- Status:
- Active
- Beds:
- n/a
- Baths:
- MLS#:
- 2508843
- Subdivision:
- Sterling Hills
ADDITIONAL INFORMATION
Rare 1-acre Treed, residential lot available for you to build your custom home on, in an established Lee's Summit neighborhood!! Tucked away on a quiet cul-de-sac, the top front portion of the lot allows for flat area to build with a back deck and yard overlooking the bluff and trees. Back, open triangle of the acre slopes down to a dividing valley and the backside acreage of Winterset Valley homes. Be creative in building your new home in west-side Lee's Summit. Plot idea, HOA Cov and Restrictions, survey of land are attached.
- Type:
- Single Family
- Sq.Ft.:
- 2,026
- Status:
- Active
- Beds:
- 4
- Lot size:
- 0.2 Acres
- Baths:
- 3.00
- MLS#:
- 2508898
- Subdivision:
- Reserve At Stoney Creek
ADDITIONAL INFORMATION
Home will be ready for your Fall 2024 move! Ask us about the Builder's Appliance Promo or the Builder's Rate Buydown Promo! Home is eligible for either! Photos are of a previously built Serenity. Some photos staged for inspiration. Discover tranquility in the heart of your home with our Serenity floorplan's captivating 4-bedroom, 2.5-bath 2-story haven designed for modern living. Unwind in the expansive primary bedroom suite, complete with a generously sized primary closet seamlessly linked to the convenience of an adjacent laundry room. The grand Foyer welcomes you leading to the spacious Living Room, seamlessly connected to the Dining and Kitchen areas, where a Walk-in Pantry adds an extra touch of practical function. This home features a Craftsman elevation, daylight window package and deck. Interior photos are of a previously built home. Please see attached design selections for more details on this home's decor selections. This home features our Enhanced Stylish & Smooth' Curated Design Package plus we've added a cozy fireplace in the living room. set of (3) transom windows in the primary bedroom for added natural light. Stoney Creek HOA fee only $590 annually includes trash, recycling, planned social activities, clubhouse, 3 pools, walking trails, playground, volleyball and sidewalks adjacent to Osage Trails Park.
 |
| The information displayed on this page is confidential, proprietary, and copyrighted information of Heartland Multiple Listing Service, Inc. (Heartland MLS). Copyright 2024, Heartland Multiple Listing Service, Inc. Heartland MLS and this broker do not make any warranty or representation concerning the timeliness or accuracy of the information displayed herein. In consideration for the receipt of the information on this page, the recipient agrees to use the information solely for the private non-commercial purpose of identifying a property in which the recipient has a good faith interest in acquiring. The properties displayed on this website may not be all of the properties in the Heartland MLS database compilation, or all of the properties listed with other brokers participating in the Heartland MLS IDX program. Detailed information about the properties displayed on this website includes the name of the listing company. Heartland MLS Terms of Use |

IDX information is provided exclusively for consumers' personal, non-commercial use and may not be used for any purpose other than to identify prospective properties consumers may be interested in purchasing. Information provided by Columbia MLS, deemed reliable but not guaranteed.
Lees Summit Real Estate
The median home value in Lees Summit, MO is $361,860. This is higher than the county median home value of $212,500. The national median home value is $338,100. The average price of homes sold in Lees Summit, MO is $361,860. Approximately 73.81% of Lees Summit homes are owned, compared to 20.93% rented, while 5.26% are vacant. Lees Summit real estate listings include condos, townhomes, and single family homes for sale. Commercial properties are also available. If you see a property you’re interested in, contact a Lees Summit real estate agent to arrange a tour today!
Lees Summit, Missouri has a population of 100,734. Lees Summit is more family-centric than the surrounding county with 36.16% of the households containing married families with children. The county average for households married with children is 28.36%.
The median household income in Lees Summit, Missouri is $101,399. The median household income for the surrounding county is $60,800 compared to the national median of $69,021. The median age of people living in Lees Summit is 38.8 years.
Lees Summit Weather
The average high temperature in July is 87.88 degrees, with an average low temperature in January of 19.64 degrees. The average rainfall is approximately 43.1 inches per year, with 14.04 inches of snow per year.
