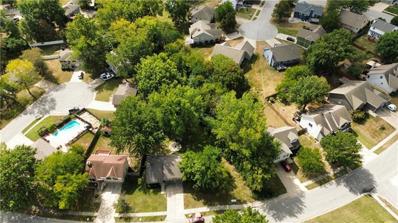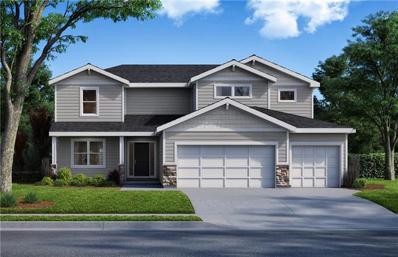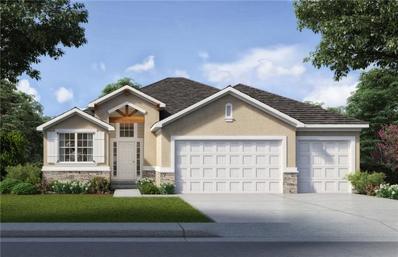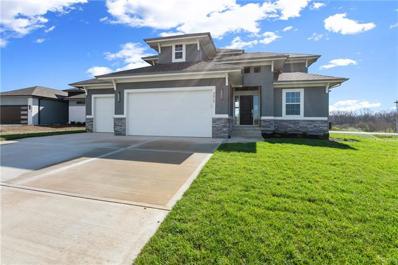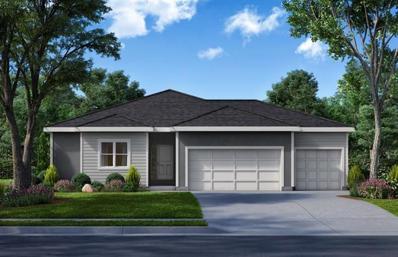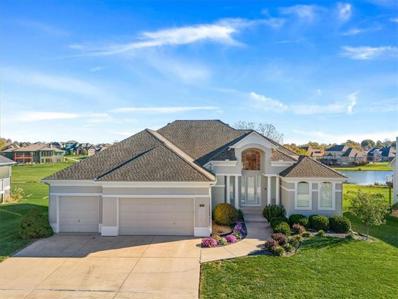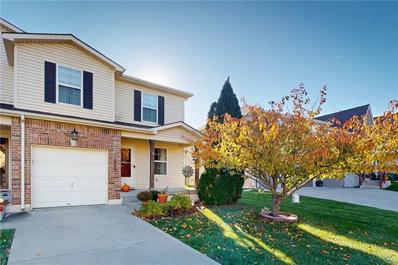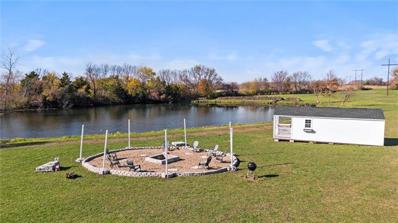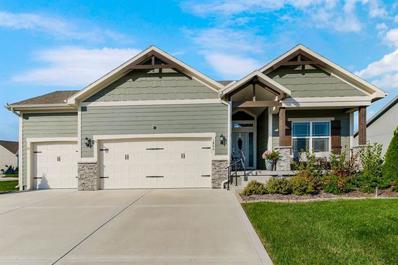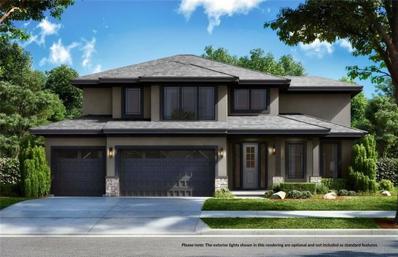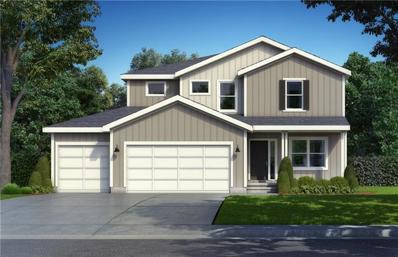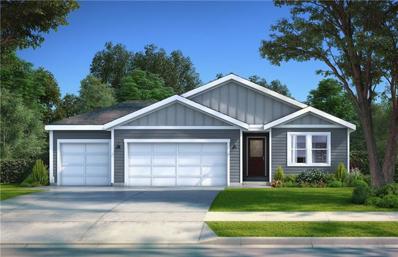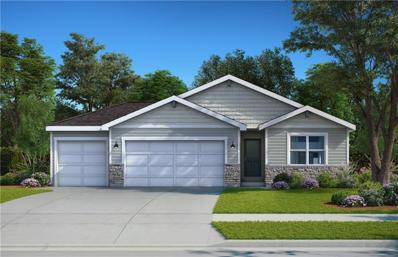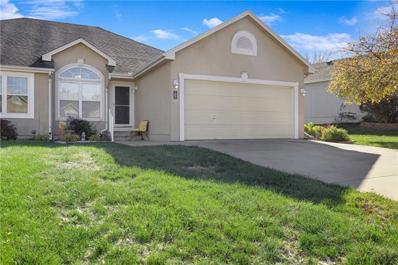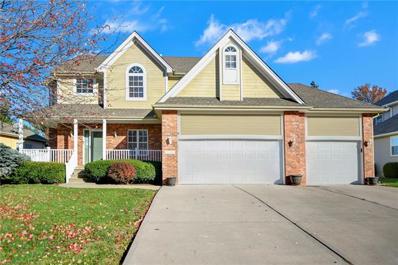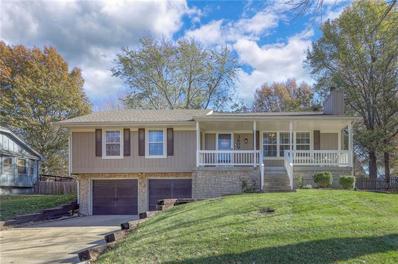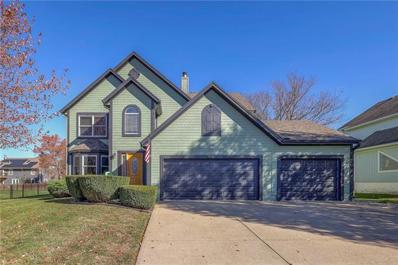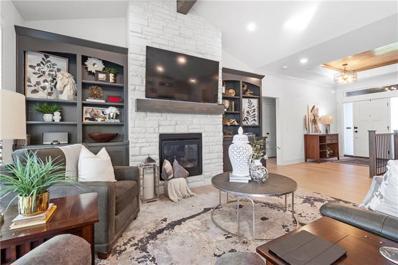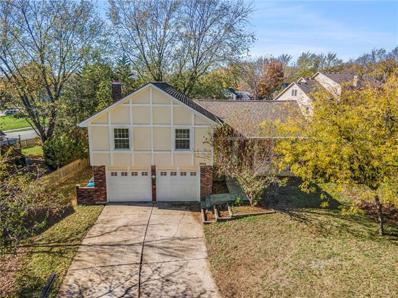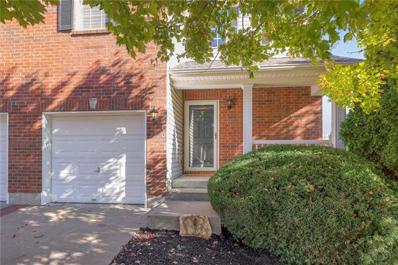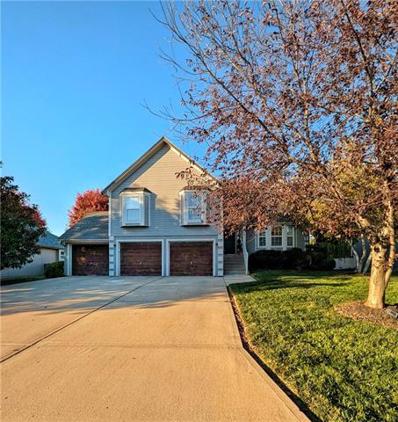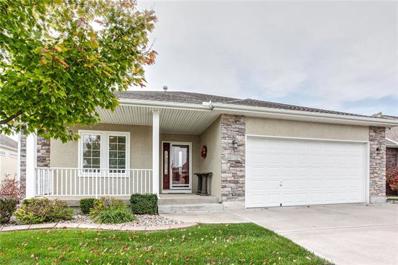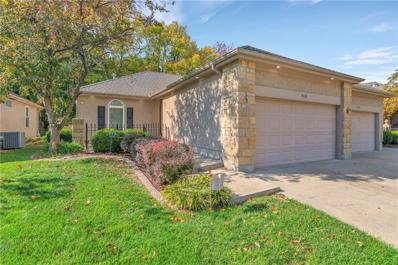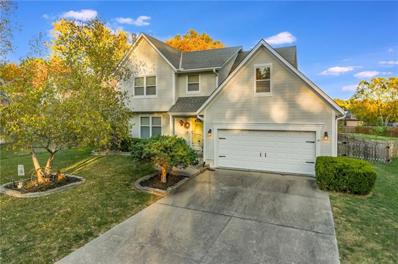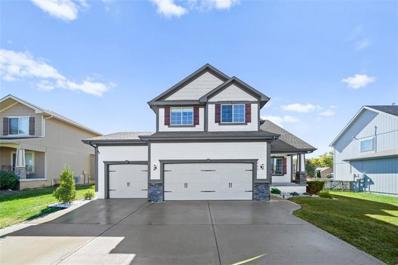Lees Summit MO Homes for Rent
The median home value in Lees Summit, MO is $361,860.
This is
higher than
the county median home value of $212,500.
The national median home value is $338,100.
The average price of homes sold in Lees Summit, MO is $361,860.
Approximately 73.81% of Lees Summit homes are owned,
compared to 20.93% rented, while
5.26% are vacant.
Lees Summit real estate listings include condos, townhomes, and single family homes for sale.
Commercial properties are also available.
If you see a property you’re interested in, contact a Lees Summit real estate agent to arrange a tour today!
- Type:
- Land
- Sq.Ft.:
- n/a
- Status:
- NEW LISTING
- Beds:
- n/a
- Baths:
- MLS#:
- 2521516
- Subdivision:
- Southgate
ADDITIONAL INFORMATION
- Type:
- Single Family
- Sq.Ft.:
- 2,665
- Status:
- NEW LISTING
- Beds:
- 5
- Lot size:
- 0.35 Acres
- Year built:
- 2024
- Baths:
- 4.00
- MLS#:
- 2521107
- Subdivision:
- Reserve At Stoney Creek
ADDITIONAL INFORMATION
Introducing “Lexington,” by Avital Homes. This plan is an epitome of luxury and functionality in this captivating 2-story, 5-bedroom, 4-bath floorplan. Enter through the Grand Foyer into an inviting space that seamlessly blends open living with a designated Office/Flex Room on the main level. The heart of the home boasts an open living concept, where the spacious kitchen flows effortlessly into the living area, perfect for gatherings and relaxation. Retreat to the opulent primary suite, complete with a luxurious bath featuring a soaking tub, tiled shower, and a generously sized primary closet conveniently connected to the laundry room. Ascend the staircase, illuminated with natural daylight, designed to provide utmost privacy to the upper level. Experience the pinnacle of comfort and sophistication in every aspect of the “Lexington” home. This home features the upgraded 'Dazzling & Devine' design package. Home boasts upgrade tiled shower in main level bathroom, set of 3 transom windows in the primary bedroom, tile upgrades and upgraded fireplace tile to ceiling. Gas range plus pantry complete with beverage fridge & microwave. Stoney Creek HOA fee only $590 annually includes trash, recycling, planned social activities, clubhouse, 3 pools, walking trails, playground, volleyball and sidewalks adjacent to Osage Trails Park. Estimated Completion Spring 2025. Virtual tour is of a previously built Lexington.
- Type:
- Single Family
- Sq.Ft.:
- 1,821
- Status:
- NEW LISTING
- Beds:
- 3
- Lot size:
- 0.25 Acres
- Baths:
- 2.00
- MLS#:
- 2521065
- Subdivision:
- Hook Farms
ADDITIONAL INFORMATION
The Kendleton by SAB Construction is an elegant ranch home featuring 3 bedrooms, 2 full bath & a 3 car garage and sits on a beautiful daylight lot backing to greenspace. The open floorplan has so much to offer. From the high ceilings, beautiful fireplace and a spacious great room that flows right into the dining room and kitchen. The gourmet kitchen offers plenty of cabinets and a large island for an abundance of counter top space. The master suite is generously size and well-appointed with a walk-in tiled shower, double vanities and large walk-in closet. Have a need for more living space? Add an optional finished lower level and the Kendleton becomes a 4 bedroom, 3 bath home with plenty of storage space too. This home is currently under construction with an estimated completion date of Feb. 2025. Picture is a rendering of previos model.
- Type:
- Single Family
- Sq.Ft.:
- 2,766
- Status:
- NEW LISTING
- Beds:
- 4
- Lot size:
- 0.24 Acres
- Baths:
- 4.00
- MLS#:
- 2521113
- Subdivision:
- Hook Farms
ADDITIONAL INFORMATION
Open and spacious is what the Stratoga is all about. The tall ceilings, oversize trio of windows and fireplace wall make a stunning statement in the great room. The chef has plenty of room to spread out, while the family gathers round the large island. The breakfast nook and formal dining room offer additional entertaining space. At the garage entry is a mud bench to catch clutter and a powder room. The master suite features a large walk-in closet and a master bath right out of a spa. Upstairs there are three extra bedrooms, each with unique details and a walk-in closet. A large loft space is a perfect office or bonus room. Another laundry room is at the top of the stairs to serve the upper level. This home us currently under contrition and at the sheetrock phase of construction. Photo is not of this home, but a prior build.
- Type:
- Single Family
- Sq.Ft.:
- 1,779
- Status:
- NEW LISTING
- Beds:
- 3
- Lot size:
- 0.23 Acres
- Year built:
- 2024
- Baths:
- 2.00
- MLS#:
- 2521103
- Subdivision:
- Reserve At Stoney Creek
ADDITIONAL INFORMATION
Introducing the “Avalon,” by Avital Homes, where the timeless appeal of main-level living meets modern comfort and convenience. This 3-bedroom, 2-bath ranch floorplan backs towards a rural setting on a walk-out lot. It boasts an expansive open living concept, with a spacious living room, dining area, and kitchen with vaulted ceilings and ample natural light. Retreat to the generous primary bedroom suite, complete with a large closet for all your storage needs and a set of 3 transom windows for generous amount of natural light. Elevate your lifestyle with the option to expand your living space further with an optional lower-level finish, creating the perfect sanctuary to call home. This home features upgraded design choices with the 'Luminous & Light' package with accent tile upgrades. A 12x12 deck and 12x12 patio both back towards a rural setting, the perfect place to relax and unwind. Stoney Creek HOA fees are only $590 annually and includes trash, recycling, planned social activities, clubhouse, 3 pools, walking trails, playground, volleyball and sidewalks adjacent to Osage Trails Park. As us how to save up to $2000 towards Buyer's closing costs. Estimated completion Spring 2025.
- Type:
- Single Family
- Sq.Ft.:
- 3,918
- Status:
- NEW LISTING
- Beds:
- 4
- Lot size:
- 0.33 Acres
- Year built:
- 2000
- Baths:
- 4.00
- MLS#:
- 2520138
- Subdivision:
- Raintree Lake
ADDITIONAL INFORMATION
Welcome home to Raintree Lake, where every day feels like a retreat. This stunning 4 bedroom 3.5 bath home sits in an exclusive lakefront community, offering a lifestyle that blends tranquility, nature, and beauty. Imagine waking up to the calm of a 3-acre pond just outside your door and enjoying morning walks along scenic trails. Whether you're boating on the water, strolling through green spaces, or simply relaxing by the lake, the peaceful surroundings make it feel like you're on vacation year-round. Inside, this beautiful former model home offers the perfect place to unwind. The living room features a striking wall of bay windows that frame breathtaking views of the pond and surrounding nature, bringing the outdoors right into your living space. Whether you're enjoying a quiet evening at home in front of the fireplace or entertaining friends in the open kitchen, these views make every moment special. Raintree Lake isn't just about the views—it’s about the lifestyle. This is a place where neighbors become friends, and every day offers a chance to reconnect with nature. Spend your evenings on the deck or screened porch, enjoying the gentle breeze and serene landscape. The community also offers plenty of opportunities to get outside, from quiet walks along the trail to fishing on the lake, making it perfect for those who love the outdoors. Here, you’re not just buying a home—you’re investing in a lifestyle. Whether you’re unwinding after a long day or spending your weekends exploring, this home offers the perfect setting for a life well-lived.
- Type:
- Other
- Sq.Ft.:
- 2,097
- Status:
- NEW LISTING
- Beds:
- 4
- Lot size:
- 0.09 Acres
- Year built:
- 2009
- Baths:
- 3.00
- MLS#:
- 2520547
- Subdivision:
- Arborwalk
ADDITIONAL INFORMATION
So many updates in this 1 1/2 story, 4 bed / 2 1/2 bath maintenance provided home! Walk into the main floor with gleaming hardwood floors and an open floor plan! Main floor includes the living room, a 1/2 bath, the kitchen; that has newer stainless appliances including the refrigerator that stays, granite counters and pantry. Main floor Primary bedroom with newer carpet, Primary Bath and laundry room. Upper level has 3 spacious bedrooms and a full bath. Lower level is not finished but is stubbed for a bathroom and has an egress window - you can easily expand the value and square footage in this home! See attached document to see everything the HOA covers!!
- Type:
- Land
- Sq.Ft.:
- n/a
- Status:
- Active
- Beds:
- n/a
- Lot size:
- 11.25 Acres
- Baths:
- MLS#:
- 2520724
ADDITIONAL INFORMATION
LOCATION LOCATION LOCATION! Enjoy peaceful country tranquility with quick access to all the city comforts. This beautiful property sits on the edge of Lee's Summit and Greenwood just south of 150 Highway and East of 291. As you enter the property a meandering driveway guides you past the first pond and back through a tree line to the perfect building site with loads of privacy. On the back end of the property is a much larger pond with a large firepit to spend your evenings appreciating and looking at the stars. Enjoy many updates including 2 cook buildings, ATV trails, culvert to assist drainage, and increased pond size. Don't miss out on the chance to build your dream home on this gorgeous acreage!
- Type:
- Single Family
- Sq.Ft.:
- 1,725
- Status:
- Active
- Beds:
- 3
- Lot size:
- 0.33 Acres
- Year built:
- 2022
- Baths:
- 2.00
- MLS#:
- 2520587
- Subdivision:
- Hawthorn Ridge
ADDITIONAL INFORMATION
Welcome home! Lovely hardwoods and high ceilings are just a few of the spectacular features of this home! Open concept floorplan! The kitchen boasts hardwoods, a large center island with sink and pendant lighting, stainless steel appliances, walk-in pantry with built-ins, and tons of counterspace - quartz countertops! Spacious family room with hardwoods and gorgeous FP with custom mantle! Inviting breakfast area with hardwoods and slider to covered patio! Master bedroom with trey ceiling and ceiling fan and stunning windows! Spa-like retreat awaits you in the master bath with an elegant tiled shower, tiled flooring, raised double vanity, and walk-in closet with built-ins! Bedrooms 2 and three are spacious! Hall bath with tiled floors and tub/shower! A large, inviting entry greets you with a transom window and side-lights! TONS of storage in the basement! Relax and unwind on the covered front porch! Home comes with a TON of energy efficient features! One of the LARGEST lots in the neighborhood, in low-maintenance provided area! A great community to live in, nestled in a convenient location! Neighborhood also includes a competition-sized pool with ADA access, a slide, kiddie pool, reef area, and a shaded deck/lounging area. ALSO a playground, basketball hoop, big screen/stereo-equipped clubhouse/party room, and a covered lanai with a built-in gas grill! Trash & Recycling are also included! This home is in the "low maintenance" section which includes mowing, trimming, treatments, sprinkler turn on/off, backflow check and register! Not to mention driveway and sidewalk snow removal!! Extra storage in the basement and ready for your own finishes! So beautifully designed and upgrades throughout! A MUST SEE.
- Type:
- Single Family
- Sq.Ft.:
- 4,167
- Status:
- Active
- Beds:
- 6
- Lot size:
- 0.23 Acres
- Year built:
- 2024
- Baths:
- 5.00
- MLS#:
- 2520595
- Subdivision:
- Pryor Ridge
ADDITIONAL INFORMATION
This beautiful Glenwood floorplan by award-winning builder, Inspired Homes, was SOLD BEFORE PROCESSED.
- Type:
- Single Family
- Sq.Ft.:
- 2,292
- Status:
- Active
- Beds:
- 4
- Lot size:
- 0.23 Acres
- Baths:
- 4.00
- MLS#:
- 2520178
- Subdivision:
- Reserve At Stoney Creek
ADDITIONAL INFORMATION
This “Crestwood,” features the charming Farmhouse elevation style where comfort and style converge in this spacious 4-bedroom, 3.5-bath 2-story floorplan. Immerse yourself in the spacious primary bedroom suite, adorned with dual walk-in closets for the ultimate in luxury. With a versatile Flex / Office space, a welcoming Entry Foyer opening to the Living Room, Dining, and Kitchen areas, “Crestwood” is designed to inspire a sense of home that goes beyond the ordinary, offering a perfect blend of functionality and charm for a life well-lived. This home features our Enhanced Curated 'Dazzling & Devine' Design Package, a set of (3) transom windows in the primary bedroom, cozy fireplace in the living room and a 12 x 12 deck. The foundation includes our daylight window package allowing additional natural light into the basement. Photos are of a previously built Crestwood not of the actual home. Stoney Creek HOA fee only $590 annually includes trash, recycling, planned social activities, clubhouse, 3 pools, walking trails, playground, volleyball and sidewalks adjacent to Osage Trails Park.
- Type:
- Single Family
- Sq.Ft.:
- 2,449
- Status:
- Active
- Beds:
- 4
- Lot size:
- 0.29 Acres
- Baths:
- 3.00
- MLS#:
- 2520177
- Subdivision:
- Reserve At Stoney Creek
ADDITIONAL INFORMATION
Introducing “Harmony” by Avital Homes. This home features the Farmhouse front elevation and boasts a walkout foundation package adding a rec room, bathroom and bedroom. This 4-bedroom, 3-bath plan welcomes you with an open staircase and seamlessly integrates spacious Living, Dining, and Kitchen areas for a harmonious living experience. This home will feature a cozy fireplace in the living room (not pictured) and the Luminous & Light professionally curated design package. The primary suite takes convenience to the next level, effortlessly connecting to the laundry room. Experience the perfect blend of simplicity and sophistication in the art of harmonious living. Stoney Creek HOA is only $590 annually and includes trash, recycling, planned social activities, clubhouse, 3 pools, walking trails, playground, volleyball and sidewalks adjacent to Osage Trails Park.
- Type:
- Single Family
- Sq.Ft.:
- 2,189
- Status:
- Active
- Beds:
- 3
- Lot size:
- 0.38 Acres
- Baths:
- 3.00
- MLS#:
- 2520165
- Subdivision:
- Manor At Stoney Creek
ADDITIONAL INFORMATION
Experience the harmonious charm of “Serenade,” this 3-bedroom, 3-bath ranch/reverse floorplan that effortlessly combines style and comfort. This home boosts our Craftsman elevation with walkout foundation package with covered patio and deck with stairs to the grade. The finished lower level is included adding a rec room, third bedroom and third bathroom while leaving you with ample basement storage space. Revel in the open living concept, where a spacious Living, Dining, and Kitchen area invites connection, complemented by a convenient walk-in Pantry, an open staircase, and an abundance of windows flooding the space with natural light. “Serenade” is not just a home; it’s a symphony of design choices harmonized to create the perfect dwelling for modern living. This home features our Enhanced Curated 'Dazzling & Devine' Design Package, upgraded decor enhancements as well as a cozy fireplace in the living room. The staged photos are of a previously built home. Stoney Creek HOA only $590 annually includes trash, recycling, planned social activities, clubhouse, 3 pools, walking trails, playground, volleyball and sidewalks adjacent to Osage Trails Park.
- Type:
- Other
- Sq.Ft.:
- 1,080
- Status:
- Active
- Beds:
- 2
- Lot size:
- 0.14 Acres
- Year built:
- 2000
- Baths:
- 2.00
- MLS#:
- 2519429
- Subdivision:
- Cheddington
ADDITIONAL INFORMATION
Welcome to this charming well-maintained home featuring an open floor plan, everything you need is on one level with easy entry from the two-car garage. Enjoy the spacious kitchen that opens to the living area, you will love primary bedroom and updated bath and on the same level you will find the second bedroom, guest bathroom, and laundry room, need storage there is plenty of storage area downstairs, outside you will find an oversized deck perfect for grilling and entertaining. This home is in the perfect location close to shopping, restaurants, schools and the HOA pool.
- Type:
- Single Family
- Sq.Ft.:
- 4,787
- Status:
- Active
- Beds:
- 5
- Lot size:
- 0.23 Acres
- Year built:
- 2002
- Baths:
- 5.00
- MLS#:
- 2519263
- Subdivision:
- Parkwood At Stoney Creek
ADDITIONAL INFORMATION
Check out this spacious and well-kept home in South Lee's Summit. This impressive property features 5 spacious bedrooms and 4.5 bathrooms, making plenty of space for large families, guests or home offices. Enjoy the fresh, new carpeting throughout the main level and lower levels, which enhances the warmth and elegance of the living spaces.The open-concept design flows seamlessly from the living room to the dining area and into the kitchen, which boasts a pantry and lots of counter space. The finished basement expands your living area, showcasing the 5th bedroom and an additional full bath, perfect for guests or as a private retreat. Step outside to your serene and fenced backyard, ideal for entertaining or relaxing. Located in a sought-after neighborhood, this home is conveniently close to schools, parks, shopping, and dining options. Don’t miss out on this fantastic opportunity—schedule your showing today!
- Type:
- Single Family
- Sq.Ft.:
- 1,792
- Status:
- Active
- Beds:
- 3
- Lot size:
- 0.24 Acres
- Year built:
- 1986
- Baths:
- 3.00
- MLS#:
- 2518876
- Subdivision:
- Windemere
ADDITIONAL INFORMATION
Great price for a great house! Open concept living area with beautiful views of the wonderful back yard. Vinyl plank flooring throughout the main level makes for easy clean up. Primary suite with its own bathroom and private exit/entrance to the back deck. Expand your entertainment to the giant 14 x 35 back deck such as watching football, grilling and more. Great finished basement space with brand new carpet and vinyl plank. Basement also boasts a 3rd full bathroom and private walkout entrance, ideal for the overnight guest. Extra deep garage great for tools and storage. Nice professionally maintained yard. Great location close to schools and amenities.
- Type:
- Single Family
- Sq.Ft.:
- 2,868
- Status:
- Active
- Beds:
- 4
- Lot size:
- 0.24 Acres
- Year built:
- 1992
- Baths:
- 4.00
- MLS#:
- 2519114
- Subdivision:
- Raintree Lake
ADDITIONAL INFORMATION
Discover your dream home in Raintree Lake subdivision in Lee’s Summit! This beautifully updated property offers four spacious bedrooms, four baths (Two full, two half), a formal dining room, a unique see-through fireplace, an expansive family room, a remodeled workout area, and a finished three-car garage, all spread across nearly 2,900 square feet. The home has a freshly painted interior and exterior, new laminate hardwood flooring in all bedrooms (except the master), and a durable 40-year roof. The large backyard is perfect for outdoor gatherings, and a path behind the house leads directly to the lake, just a block away. With its move-in-ready status, this home is truly a slice of paradise, offering the perfect blend of comfort, style, and convenience. Don’t miss your opportunity to own this gem!
- Type:
- Single Family
- Sq.Ft.:
- 1,770
- Status:
- Active
- Beds:
- 3
- Lot size:
- 0.22 Acres
- Baths:
- 2.00
- MLS#:
- 2518942
- Subdivision:
- Hawthorn Ridge
ADDITIONAL INFORMATION
Just dropped $30,000! Don't miss this hard-to-find ranch floorplan with three generous sized bedrooms on the main level! This beautiful home is full of upgrades, lightly occupied for only a year and shows like new! Note the many features that are hard to find at this price including stone fireplace, built-in bookcases, covered patio, custom range hood with commercial grade liner, five burner gas range, extended upper cabinets w/glass panels, soft close cabinets and drawers, mudroom area with convenient boot bench, window treatments throughout, irrigation system and more! Need more space? Endless expansion possibilities in the unfinished basement allows you to design the space that works best for you. Easy highway access and lots of shopping and restaurants within just 10 minutes of your door. This is a great home, in a wonderful neighborhood full of amenities, and ready for its new owner! Extra bonus, holiday lights are already professionally installed and stay with home! Make this beautiful home yours today!
- Type:
- Single Family
- Sq.Ft.:
- 1,714
- Status:
- Active
- Beds:
- 3
- Lot size:
- 0.2 Acres
- Year built:
- 1979
- Baths:
- 3.00
- MLS#:
- 2518998
- Subdivision:
- Raintree Lake
ADDITIONAL INFORMATION
This charming Raintree Lake gem is just a short stroll away from the water. You’ll love the layout of this 3 bedroom home, starting with the formal living room, the fully equipped kitchen with full sized island, and the 3 generous sized upper level bedrooms. The primary suite is very spacious. The cozy family room boasts a small wet bar, access to the backyard patio, and a convenient 1/2 bath, perfect for entertaining guests. Many updates include refinished hardwood floors on the main level, nicely remodeled full baths, new interior paint, newer SS kitchen appliances, new flooring throughout the upper level, and a tankless water heater installed in 2021! Enjoy the roomy 2 car garage. Step outside to discover the outdoor patio, a fenced backyard, and a large deck, ideal for enjoying the outdoors. Home is priced to sell! Located on a desirable cul-de-sac with access to Raintree amenities.
- Type:
- Townhouse
- Sq.Ft.:
- 1,290
- Status:
- Active
- Beds:
- 2
- Lot size:
- 0.09 Acres
- Year built:
- 2007
- Baths:
- 2.00
- MLS#:
- 2518816
- Subdivision:
- Arborwalk
ADDITIONAL INFORMATION
Beautifully Updated 1.5-Story Townhouse in the sought-after Arborwalk community. This former model home is Gorgeous and Move-in-Ready! Convenient Main-Level living with a spacious Open Floor Plan featuring Vaulted Ceilings in the Dining/Great Rms, an Updated Fireplace mantel and tile surround. Enjoy a Main Level Primary Suite with a walk-in closet, a double-vanity bath, plus Main Level Laundry for added convenience. Enjoy a NEW HVAC system, Quartz Kitchen Countertops, Backsplash, and ambient under and over-cabinet lighting. Additional upgrades include New Stair Carpeting, Fresh Interior Paint, Sliding Door, Light Fixtures, and LVP flooring. Upstairs, find a Second Bedroom with a Full Bathroom, and Large Loft that’s perfect for an Office/Den. HUGE unfinished daylight basement is stubbed for a bath, offering plenty of potential. Enjoy outdoor relaxation on your New Wood Deck or Covered Front Porch. Additional Features include a garage, plantation shutters throughout, and more. Say goodbye to yard work and hello to easy, breezy, maintenance-free living! LOW HOA that covers exterior, roof repairs/replacement, gutters, lawn care, snow removal, and trash/recycling. The ultimate low-maintenance dream—perfect for anyone craving style, comfort, and convenience all in one! Close to walking trails and parks. Easy hwy access, schools, shopping, and restaurants. Your next chapter starts here. Let’s make it unforgettable! Schedule a personal showing today!
- Type:
- Single Family
- Sq.Ft.:
- 2,542
- Status:
- Active
- Beds:
- 4
- Lot size:
- 0.23 Acres
- Year built:
- 2002
- Baths:
- 3.00
- MLS#:
- 2518518
- Subdivision:
- Cheddington
ADDITIONAL INFORMATION
Welcome to this stunning Atrium Split home that perfectly combines space and style! Featuring 4 bedrooms, 2.5 baths, and a spacious 3-car garage. This property is designed for both comfort and entertaining. As you enter, you will be greeted by a large open eat-in kitchen that boasts vaulted ceilings, a breakfast bar, and island - making it an ideal spot for family gatherings or casual meals. The formal dining room provides an elegant space for special occasions, while the expansive lower-level family room offers a fantastic area for relaxation and entertainment, complete with a walkout to an outdoor patio, perfect for grilling and enjoying summer nights. Freshly painted interiors give the home a bright, modern feel. The large deck offers an additional outdoor living space, great for hosting friends or enjoying quiet evenings at home. The luxurious master suite is a true sanctuary, featuring a spa-like bath with a double vanity and his -and-her closets. the versatile sub-basement presents endless possibilities, whether you envision additional bedrooms, a home gym, or a dedicated office space. Conveniently accessible to a variety of restaurants, highways, grocery stores and shopping, this home offers the perfect blend of tranquility and urban convenience. Don't miss your chance to make this remarkable property your own. Schedule your showing today and discover all that it hs to offer! **OWNER AGENT
- Type:
- Single Family
- Sq.Ft.:
- 1,785
- Status:
- Active
- Beds:
- 3
- Lot size:
- 0.14 Acres
- Year built:
- 2007
- Baths:
- 3.00
- MLS#:
- 2517246
- Subdivision:
- Fountains At Raintree
ADDITIONAL INFORMATION
Fountains at Raintree-Maintenance Provided 55+ Community. This home is a one owner and well- maintained. Three bedrooms and two full baths on the main level. This is an open floor plan with plenty of space to entertain. Living room has a fireplace with built-ins featured on both sides, plus large windows for lots of natural light. Master bedroom and master bath are nice size with a walk-in closet off bath. Large kitchen has lots of stained cabinets and a pantry. Laundry room is off the kitchen. Screened porch can be entered from dining room. Two car garage. Basement has been framed-in but not completed. There is a full bath in basement which is finished. House has new HVAC, Tankless Water Heater This property is close to highways and shopping. You won't want to miss out on this opportunity to move forward into this home.
- Type:
- Other
- Sq.Ft.:
- 1,254
- Status:
- Active
- Beds:
- 2
- Lot size:
- 0.11 Acres
- Year built:
- 2006
- Baths:
- 2.00
- MLS#:
- 2516954
- Subdivision:
- Raintree Villas
ADDITIONAL INFORMATION
Welcome to this beautiful two-bedroom, two-bathroom townhome, nestled in a peaceful neighborhood. The kitchen is designed for the cooking enthusiast, with ample cabinetry and a seamless connection to the attached garage for easy access. Gorgeous hardwood floors flow through the inviting living room, with high vaulted ceilings, perfect for both relaxing and entertaining. The spacious fenced backyard is ideal for playtime or gatherings. Plus, you’re just moments away from shopping, dining, and all the essentials!
- Type:
- Single Family
- Sq.Ft.:
- 2,597
- Status:
- Active
- Beds:
- 3
- Lot size:
- 0.23 Acres
- Year built:
- 1991
- Baths:
- 4.00
- MLS#:
- 2516600
- Subdivision:
- Raintree Lake
ADDITIONAL INFORMATION
Welcome to this beautifully maintained home, nestled in the highly desirable Raintree Lake community and on a quiet cul-de-sac. Featuring 3 spacious bedrooms, 4 bathrooms, finished basement, plus an expansive loft over the garage that can easily serve as a 4th bedroom, office, or media room, this home offers plenty of space for any lifestyle. The master suite is a true retreat, boasting two large closets and a luxurious en suite bath with a separate shower and jacuzzi tub. The heart of the home is the stunning kitchen, bathed in natural light, with abundant counter space and a large center island—perfect for entertaining and meals. It flows effortlessly in to a formal dining room and a large hearth room with a fireplace. Laundry can also be found on the main floor. The fully finished basement (including a bathroom) provides extra living space for a rec room, home gym, or play area. Step outside to a flat, fenced backyard complete with a deck and gorgeous landscaping—ideal for outdoor gatherings or peaceful relaxation. This home truly has it all, from its prime location on a cul-de-sac to its thoughtful design and abundant features. Don’t miss your chance to live in the coveted Raintree Lake community, with access to the lake, trails, and more!
- Type:
- Single Family
- Sq.Ft.:
- 2,867
- Status:
- Active
- Beds:
- 5
- Lot size:
- 0.21 Acres
- Year built:
- 2015
- Baths:
- 4.00
- MLS#:
- 2516240
- Subdivision:
- Brooks Farm
ADDITIONAL INFORMATION
Welcome to your dream home! This beautifully updated property boasts 5 spacious bedrooms. Perfect for those who need extra space for home office or guest rooms. The heart of the home features a large island with gorgeous granite countertops in the kitchen, making meal prep a delight. Step outside to enjoy the newly expanded covered patio, ideal for entertaining or relaxing while overlooking the meticulously designed new landscaping that enhances the curb appeal and outdoor living experience. Freshly painted exterior and interior in light neutral colors. Located within the highly sought after Lee's Summit West Schools district, this home combines modern amenities with a fantastic location. Don't miss out on the opportunity to make this beautiful property your own! Schedule a tour today!
  |
| Listings courtesy of Heartland MLS as distributed by MLS GRID. Based on information submitted to the MLS GRID as of {{last updated}}. All data is obtained from various sources and may not have been verified by broker or MLS GRID. Supplied Open House Information is subject to change without notice. All information should be independently reviewed and verified for accuracy. Properties may or may not be listed by the office/agent presenting the information. Properties displayed may be listed or sold by various participants in the MLS. The information displayed on this page is confidential, proprietary, and copyrighted information of Heartland Multiple Listing Service, Inc. (Heartland MLS). Copyright 2024, Heartland Multiple Listing Service, Inc. Heartland MLS and this broker do not make any warranty or representation concerning the timeliness or accuracy of the information displayed herein. In consideration for the receipt of the information on this page, the recipient agrees to use the information solely for the private non-commercial purpose of identifying a property in which the recipient has a good faith interest in acquiring. The properties displayed on this website may not be all of the properties in the Heartland MLS database compilation, or all of the properties listed with other brokers participating in the Heartland MLS IDX program. Detailed information about the properties displayed on this website includes the name of the listing company. Heartland MLS Terms of Use |
