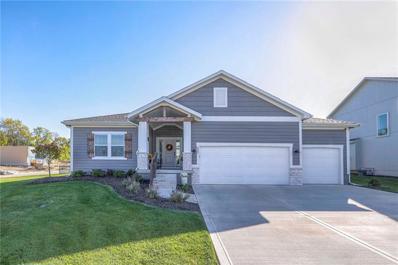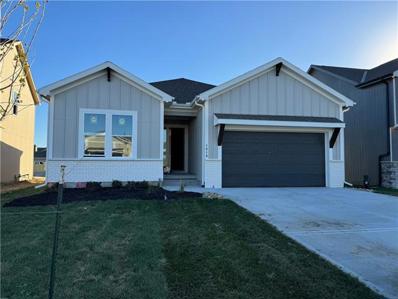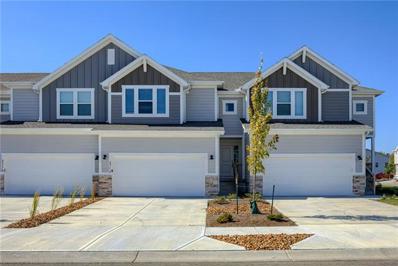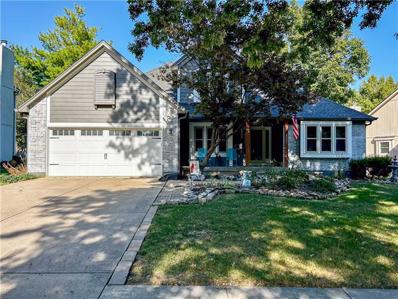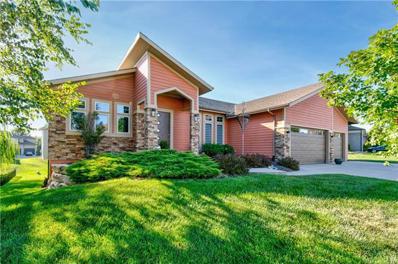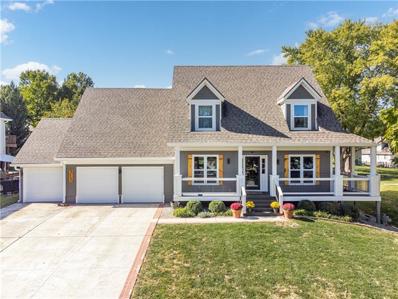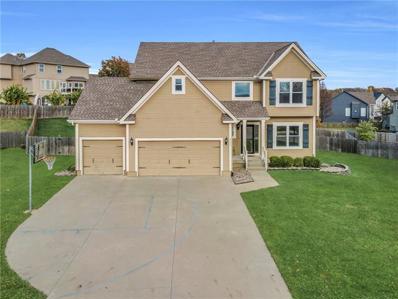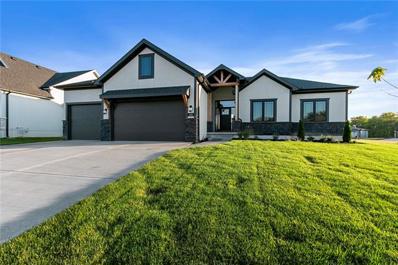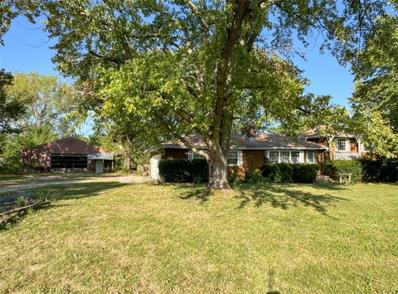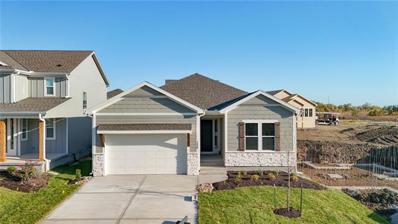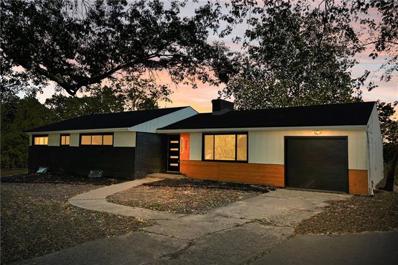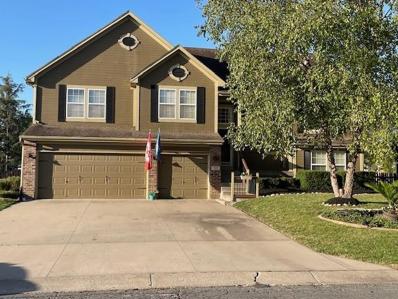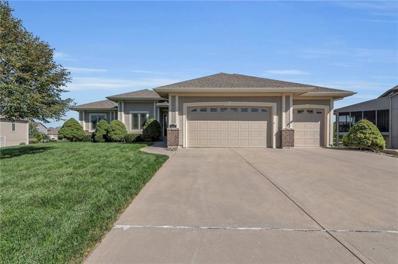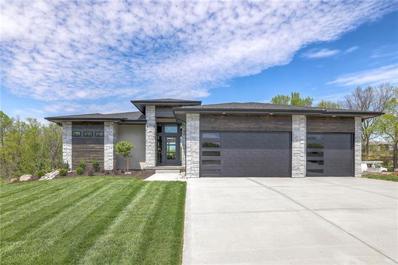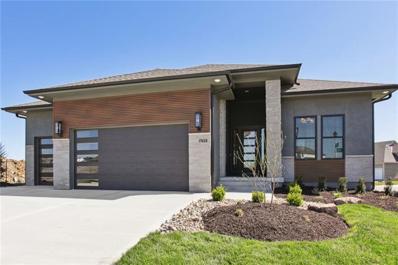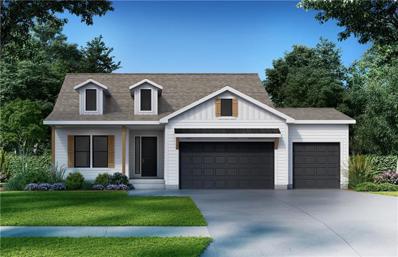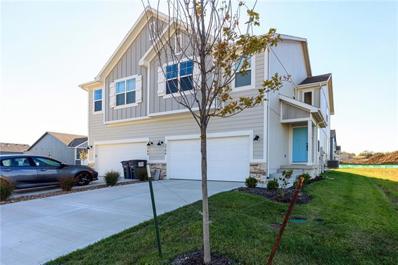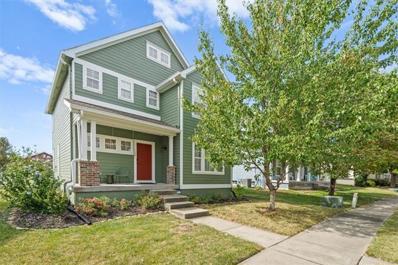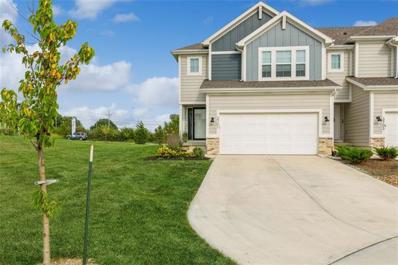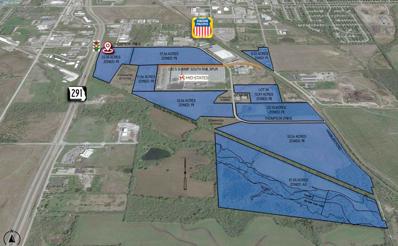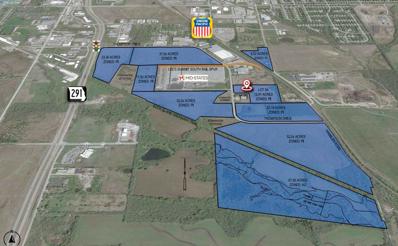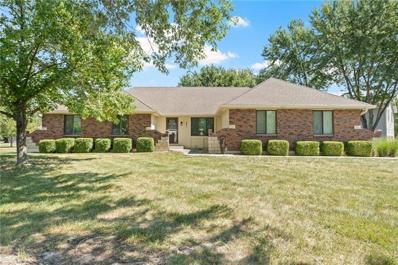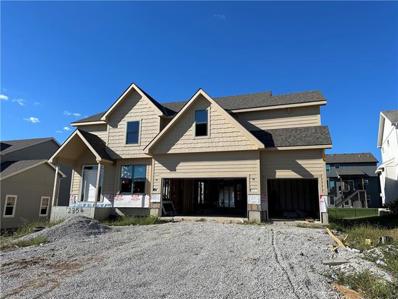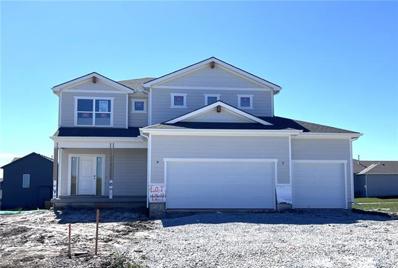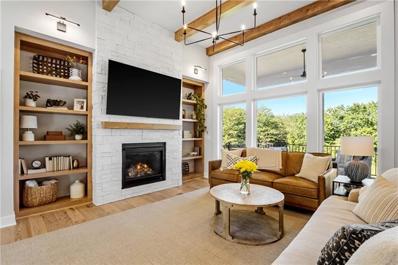Lees Summit MO Homes for Rent
- Type:
- Single Family
- Sq.Ft.:
- 1,733
- Status:
- Active
- Beds:
- 3
- Lot size:
- 0.21 Acres
- Year built:
- 2022
- Baths:
- 2.00
- MLS#:
- 2515394
- Subdivision:
- Cobey Creek
ADDITIONAL INFORMATION
Better than new, meticulously cared for, ranch has the perfect blend of character and charm. Welcome to this open concept, main level living, popular floorplan. The kitchen is a standout, with sizeable island/breakfast bar, ample storage and counterspace, walk-in pantry, and quartz countertops! The dining area walks out to the covered, private patio and fenced yard (with sprinkler system), perfect for relaxing and entertaining. Great room features wood floors, a floor-to-ceiling stone fireplace, and large windows for tons of natural light. The primary suite boasts a private bath with tile floors, double vanity, and tile shower. The large walk-in closet has a pass-through to the laundry room that flows to the mud room/drop zone. A 2nd bedroom, 3rd bedroom/office/flex room, and full bathroom with tub/shower are all on this level! Custom blinds throughout. Over 1200 square feet of lower-level unfinished space! Low-E windows, LED lighting, Energy Star appliances, whole home humidifier, radon mitigation system, sealed sump pump. Community pool and clubhouse, and more coming in 2025! See supplements for add-ons and improvements. Convenient location close to highways, shops, restaurants and top-rated Lee’s Summit Schools!
- Type:
- Single Family
- Sq.Ft.:
- 2,161
- Status:
- Active
- Beds:
- 3
- Lot size:
- 0.16 Acres
- Year built:
- 2024
- Baths:
- 3.00
- MLS#:
- 2515966
- Subdivision:
- Pryor Ridge
ADDITIONAL INFORMATION
CHECK THIS BEAUTIFUL HOME OUT! Come tour the DANBURY, a Reverse 1.5 story home by Inspired Homes. This gorgeous main floor living floorplan features 10ft ceilings throughout main floor, a wide-open living area that overlooks your large, covered patio! Kitchen features custom cabinetry, walk-in corner pantry, extended kitchen island, upgraded appliances and quartz & granite countertops! Main floor primary bedroom/bathroom suite has trayed ceiling, spacious shower and large walk-in closet. Main floor laundry right off the owner's entry. Your finished lower level includes 2 large bedrooms, plus full bathroom and spacious rec room. 4ft extended garage gives you ample space for cars plus room for storage! **Pryor Ridge offers its homeowners a full community amenity package that includes a playground, open green space, walking trails, basketball & pickleball courts, off-leash dog park and junior-competition sized swimming pool with shade cabanas. ***BUY WITH PEACE OF MIND, the convenience of new construction backed by a 2-10 Home Warranty, offering 10 year structural, 2 year mechanical, 1 year workmanship.
- Type:
- Townhouse
- Sq.Ft.:
- 1,563
- Status:
- Active
- Beds:
- 3
- Lot size:
- 0.11 Acres
- Year built:
- 2023
- Baths:
- 3.00
- MLS#:
- 2515887
- Subdivision:
- Osage
ADDITIONAL INFORMATION
New construction 3bed 2.1 bath 2 car garage popular townhouse. Don't miss this opportunity! All new constructions SOLD out in this neighborhood. Open concept dine-in kitchen with quartz counter tops and living room space. The second-floor features three bedrooms, the primary with a stunning full tile shower and large walk-in closet. The larger secondary bedrooms are conveniently located next to the full bath and laundry. Refrigerator, washer and dryer remains with property. Claim this home as your own!
- Type:
- Single Family
- Sq.Ft.:
- 2,772
- Status:
- Active
- Beds:
- 3
- Lot size:
- 0.19 Acres
- Year built:
- 1993
- Baths:
- 4.00
- MLS#:
- 2515402
- Subdivision:
- Raintree Lake
ADDITIONAL INFORMATION
Price Improvement! Spacious 1 1/2 Story with large finished basement that is perfect for entertaining! Great room features vaulted ceiling and new gas fireplace and mantel with custom stacked stone wall. Large eat-in kitchen, formal dining room, laundry room and nice sized master bedroom all on the main level. Newly renovated master bath with large walk-in shower, walk-in closet, dual vanity. Two additional bedrooms and full bathroom on the upper level. Large finished basement w/non-conforming 4th bedroom (also perfect for a home office) as well as a large family room and plenty of storage. Seller is leaving behind a nice bar and new pool table w/ping pong table topper and all accessories! Slider in kitchen walks to fenced backyard patio w/koi pond and several garden/plant areas. Fresh exterior paint and new garage door w/smart opener. Home also features a custom wheelchair lift from garage and a chairlift from the main level to the basement (both newer w/warranties).
- Type:
- Single Family
- Sq.Ft.:
- 4,634
- Status:
- Active
- Beds:
- 4
- Lot size:
- 0.26 Acres
- Year built:
- 2014
- Baths:
- 4.00
- MLS#:
- 2515031
- Subdivision:
- Raintree Lake
ADDITIONAL INFORMATION
Extraordinary custom reverse 1.5 design along beautiful Raintree Lake's north shore, enjoy Cass County luxury lake-style living in accredited Lee's Summit R-7 school district. Abundant custom cabinetry throughout, car-siding vaulted ceilings, hard to find walnut hardwood flooring, floor to ceiling fireplace facing; an array of upgrades literally in every room. This is the home-entertaining enthusiasts dream come true, uniquely designed to host your largest gatherings. Kitchen features oversized center island, dual sinks, a breakfast area and walk-in pantry with desk space. Main-level primary bedroom with spacious walk-in closet attach's to laundry room. Fully finished lower-level with walk-out features 3 bedrooms, 2 full bathrooms and partial kitchen area adjacent to oversized family room. Covered deck and covered lower-level patio. Lower-level garage is 407 s.f. Exceptional lake community with good variety of on the water activities right outside your door.
- Type:
- Single Family
- Sq.Ft.:
- 3,243
- Status:
- Active
- Beds:
- 4
- Lot size:
- 0.25 Acres
- Year built:
- 1987
- Baths:
- 4.00
- MLS#:
- 2515479
- Subdivision:
- Raintree Lake
ADDITIONAL INFORMATION
Live in the highly sought after Raintree Lake community! This awesome home was thoroughly renovated approx 7 yrs ago and has been very well cared for since. You'll love the bright and airy, open concept floor plan on the main level. The open Kitchen has granite countertops, stainless steel appliances and a very current feel. You have a hearth room to relax by the cozy fireplace and a formal dining space for private or family meals. Nice bedroom sizes and a huge master bedroom featuring a spacious master bath and walk in closet. Hang out in the finished lower level for movie watching or your favorite games, plenty of room to entertain. When you come home from a day on the lake, you can relax under the covered back patio space, watching a game on TV or sipping on a beverage. You're not far from the community clubhouse and swimming pool so go enjoy those as well as the lake walking trail and play areas. Come check out this home and the Raintree Lake community!
- Type:
- Single Family
- Sq.Ft.:
- 3,146
- Status:
- Active
- Beds:
- 4
- Lot size:
- 0.38 Acres
- Year built:
- 2003
- Baths:
- 4.00
- MLS#:
- 2515219
- Subdivision:
- Eagle Creek
ADDITIONAL INFORMATION
Super sized fenced backyard with a patio & a deck. All 4 bedrooms on second level. Great primary suite with an oversized walk-in closet! Main level office for those who work from home or use as a formal dining rm. The great room on main level has a wood burning fireplace with a heat re-circulator. Spacious kitchen with a large pantry, island & hardwood floors. All kitchen appliances stay. The lower level has the 3rd full bath, a family room and plenty of storage space. *All New quality windows throughout this home! Fresh interior paint and ready to move right in. Sprinkler system rebuilt last year & has new controller. Winterization has been done yearly. Great lot at end of cul-de-sac.
- Type:
- Single Family
- Sq.Ft.:
- 3,000
- Status:
- Active
- Beds:
- 4
- Lot size:
- 0.28 Acres
- Year built:
- 2023
- Baths:
- 4.00
- MLS#:
- 2514916
- Subdivision:
- The Retreat At Hook Farms
ADDITIONAL INFORMATION
Builder added a Metal fence & this Home is Move in Ready! Lower than reproduction Price!! Reverse 1.5 Story/Ranch on a Flat lot. Beautiful new home by Walker Construction featuring 3 bedrooms on the main level and a gorgeous wall of windows that allows beams of natural light. The entrance to the home showcases rustic beams and gorgeous tiled floor. Lower level has a Private 4th bedroom and an enormous recreation room complete with a wet bar and a stunning feature wall on which to place your enormous TVs! This is an entertainer's dream. It is also a perfect fit for multi-generational living. Located in the Retreat at Hook Farms, Hunt Midwest’s newest and fastest-growing Lee’s Summit community. 65+ acres of green space and community pool. Wooded walking trails, community garden coming soon. Lee’s Summit schools including Lee’s Summit West attendance area. Convenient location close to everything. *Taxes, room sizes are estimated.
ADDITIONAL INFORMATION
** PRICE REDUCED **Rare Opportunity – Prime Land in Lee’s Summit City Limits** Discover nearly 8 acres of prime land nestled within the highly sought-after Lee’s Summit city limits! This exceptional property is the perfect canvas for your dreams, whether you envision building your forever home or dividing the land for multiple residences or desire to create a development. The property boasts a tranquil pond, adding to the serene and picturesque setting. A spacious 60x40 outbuilding provides ample room for storage, a workshop, or even a home for your horses. With plenty of open space, it’s the perfect environment for an equestrian haven or any other hobby farm dreams you may have. Whether you're looking for a private, peaceful retreat or an investment opportunity, this versatile land offers endless possibilities. Don’t miss this rare chance to own a large parcel of land in a prime location with endless potential! Existing home needs complete renovation or removal for development.
- Type:
- Single Family
- Sq.Ft.:
- 2,161
- Status:
- Active
- Beds:
- 3
- Lot size:
- 0.15 Acres
- Year built:
- 2024
- Baths:
- 3.00
- MLS#:
- 2514389
- Subdivision:
- Pryor Ridge
ADDITIONAL INFORMATION
Welcome home to your new Danbury, Reverse 1.5 story home by Inspired Homes. This gorgeous main floor living floorplan features 10ft ceilings throughout main floor, a wide-open living area that overlooks your large covered patio! Kitchen features custom cabinetry, walk-in corner pantry, extended kitchen island, upgraded appliances and quartz & granite countertops! Main floor primary bedroom/bathroom suite has trayed ceiling, spacious shower and large walk-in closet. Main floor laundry right off the owner's entry. Your finished lower level includes 2 large bedrooms, plus full bathroom and spacious rec room. 4ft extended garage gives you ample space for cars plus room for storage! **Pryor Ridge offers its homeowners a full community amenity package that includes a playground, open green space, walking trails, basketball & pickleball courts, off-leash dog park and junior-competition sized swimming pool with shade cabanas. ***BUY WITH PEACE OF MIND, the convenience of new construction backed by a 2-10 Home Warranty, offering 10 year structural, 2 year mechanical, 1 year workmanship.
- Type:
- Single Family
- Sq.Ft.:
- 2,960
- Status:
- Active
- Beds:
- 4
- Lot size:
- 1.15 Acres
- Year built:
- 1959
- Baths:
- 2.00
- MLS#:
- 2509295
- Subdivision:
- Ranchvue
ADDITIONAL INFORMATION
Gorgeous fully remodeled 4-bedroom 2-bath home on a private street in Lee’s Summit sitting on just over 1 acre of land near Longview Lake. The property features mature trees, a fully fenced in yard, and a rear patio that is perfect for privacy and outdoor enjoyment. Inside, you'll find refinished hardwood floors throughout and a unique modern entry that sets the tone for the home's stylish design. The kitchen is a dream, featuring new soft close cabinetry, and a custom vent hood over the range. An oversized waterfall island with gleaming quartz countertops and built in microwave design. Stainless Steel appliances with a gas stove, a stylish pot filler for cooking convenience and a beautifully tiled natural limestone backsplash. Whether you're cooking for the family or entertaining guests, this space offers both style and function. Check out the fully updated bathrooms that exude luxury. The primary suite is a true retreat, with a beautifully tiled walk-in shower, a modern vanity, new floor tile, and elegant gold accents. The hall bathroom is also fully updated, and boasts a double vanity, an impressive tiled shower, and wood paneled accent wall for design. 3 bedrooms on the main level and the 4th in the lower level. The living room is filled with natural light and includes a cozy fireplace, along with a mini fridge and small bar space that is perfect for hosting. You will find all new light fixtures throughout the home, interior/exterior doors, a fresh coat of paint inside and outside. The walk-out basement provides space for a family room with fireplace, a recreation room, maybe a game room...you name it! The property also offers practical upgrades including new HVAC, plumbing, roof, windows, electrical and more, all in 2024. Don't miss out on this incredible opportunity to own a fully remodeled gem sitting on over 1 acre of land in the sought-after Lee's Summit area!
- Type:
- Single Family
- Sq.Ft.:
- 3,324
- Status:
- Active
- Beds:
- 3
- Lot size:
- 0.23 Acres
- Year built:
- 2002
- Baths:
- 3.00
- MLS#:
- 2513023
- Subdivision:
- Raintree Lake
ADDITIONAL INFORMATION
Coveted Raintree Lake! Amazing Lake Life in KC/Lees Summit. This immaculate home is an entertaining paradise indoor and out. Well-appointed 3-bedroom, 2.5 bath with all bedrooms on the main level. Primary bedroom is secluded with a walkout balcony overlooking your resort style pool! Well-appointed kitchen with beautiful glass display cabinets, kitchen island, eat in area that leads out to your walkout-deck. Just off the kitchen is your office with beautiful woodworking and cabinetry. The lower level boasts an impressive media area with a 120-inch Projection T.V./ Surround Sound, Wet bar, 1 wine fridge, 1 beverage fridge, granite counter tops and deep sink. ** Bonus Wine Cellar**. As you walk out to your back yard you are going to feel like you've walked into your own private Oasis. Incredible blue bottomed sport pool with Tiki Bar, lush landscaping with led lighting, palm tree, new 20x15 Trex Sun Pad with 3 chaise loungers, covered outdoor living room with T.V., and grilling/pizza oven area. The landscaping and lighting are unbelievable! Fenced garden area as well. Raintree Lake is "Lake Life" at its finest. Full use of Lake privileges includes incredible fishing, wave-running, skiing, wakeboarding with most boats allowed on our water. Raintree offers an amazing Olympic size Pool with waterslide, Clubhouse, Playground and miles of lakeside trails for hiking, running or biking. HOA is one of the lowest in our area with all amenities included.
- Type:
- Single Family
- Sq.Ft.:
- 3,419
- Status:
- Active
- Beds:
- 3
- Lot size:
- 0.31 Acres
- Year built:
- 2008
- Baths:
- 4.00
- MLS#:
- 2512006
- Subdivision:
- Raintree Lake
ADDITIONAL INFORMATION
Welcome home to the luxury of main level living in this beautiful custom-built true ranch home. This meticulously maintained 3 bedroom, 3.5 bath home has lots of natural light with an open plan that’s great for entertaining. The large kitchen has lots of cabinets and loads of countertop space that boast beautiful quarts counters. The covered deck offers a relaxing space that’s perfect for outdoor dining or taking in the serene scape of the backyard greenery. The walkout basement offers a huge family room, a second kitchen with microwave, and wet bar. Additionally, there’s 34x20 workshop that is any hobbyist dream come true. Residents here enjoy walking trails right out your back door, lake access, an olympic size swimming pool, and the clubhouse. A variety of activities making it a perfect spot for outdoor enthusiasts. Don’t miss the chance to make this incredible home your own! Schedule your showing to see all this home has to offer, today!
- Type:
- Single Family
- Sq.Ft.:
- 3,080
- Status:
- Active
- Beds:
- 4
- Lot size:
- 0.33 Acres
- Year built:
- 2024
- Baths:
- 4.00
- MLS#:
- 2511037
- Subdivision:
- Napa Valley
ADDITIONAL INFORMATION
- Type:
- Single Family
- Sq.Ft.:
- 3,211
- Status:
- Active
- Beds:
- 4
- Lot size:
- 0.24 Acres
- Year built:
- 2024
- Baths:
- 3.00
- MLS#:
- 2511378
- Subdivision:
- Pryor Ridge
ADDITIONAL INFORMATION
Inspired Homes introduces the stunning Contemporary Elevation of its newest Reverse 1.5 floorplan, the WINDSOR. This home has A+ curb appeal with a darker exterior color, upgraded stone & garage doors, not to mention the landscaping! This model features 4 bedrooms and 3 full baths. The welcoming Great Room has two focal points-the wall of windows & the transitional-style fireplace with bookcases flanking it. A chef's delight kitchen with maple cabinets, gas cooktop with uilt-in appliances, prep pantry & more. Oversized back covered deck with separate concrete patio with a Daylight basement package perfect for outdoor fun and entertaining. There are wood floors or tile floors on the entire main level. Relax in the spa-like Primary Suite with a beautiful tiled shower & free standing tub. The well designed closet even has 3rd row pulldowns & a door to the Laundry Room with sink. The 2nd bedroom on the main floor could also be used as a study. Downstairs is the entertaining hub of the home with a stone fireplace & wet bar. Also in the lower level you will find 2 secondary bedrooms & 1 full bathroom. Enjoy Pryor Ridge's convenient location with easy access to everything....plsu the community's premiere amenity complex that features a sparkling jr-competition sized pool, playground, basketball & pickleball courts, off-leash dog park, open green space and walking trails.
- Type:
- Single Family
- Sq.Ft.:
- 3,029
- Status:
- Active
- Beds:
- 4
- Lot size:
- 0.24 Acres
- Year built:
- 2024
- Baths:
- 3.00
- MLS#:
- 2511348
- Subdivision:
- Pryor Ridge
ADDITIONAL INFORMATION
Introducing the ALL NEW EXPANDED Fairfield plan making it’s debut in Pryor Ridge! This home boasts over 3,000 SF and is situated on a WALKOUT lot in Phase 2 of Pryor Ridge by Inspired Homes. ALL DESIGN SELECTIONS AVAILABLE for you to personalize this home at the Inspired Homes Design Studio! This home will include an expanded 20’ low maintenance deck with aluminum rails, composite decking & stairs leading down to a lower patio. Inspired Homes also includes extra deep garages, full yard sod and irrigation systems, garage openers and gas cooktop with built in SS GE Profile appliances, low-e Pella windows and doors, custom wood cabinetry, tray ceilings, and so much more! Designer options for this home will feature wood trim ceiling & wall details, upgraded lighting, a large primary shower, upgraded quartz countertops, direct access to laundry room from the primary closet, and a HUGE walk-in pantry! Finished basement features custom wetbar, 2nd fireplace, 2 beds, full bath and plenty of unfinished space for storage.
- Type:
- Townhouse
- Sq.Ft.:
- 1,857
- Status:
- Active
- Beds:
- 4
- Lot size:
- 0.11 Acres
- Year built:
- 2022
- Baths:
- 3.00
- MLS#:
- 2510623
- Subdivision:
- Osage
ADDITIONAL INFORMATION
Only 2 years old! The Twin Honey Dew by award-winning Clover and Hive boasts a spacious main level perfect for daily living, with all bedrooms conveniently located upstairs. The kitchen showcases a large quartz island overlooking the dining and great rooms, complemented by luxury vinyl plank (LVP) flooring throughout for easy upkeep and an open feel. The master suite features a spa-like bathroom with an oversized quartz vanity, dual sinks, and a walk-in tiled shower. All that's missing is the new homeowner!
- Type:
- Single Family
- Sq.Ft.:
- 2,286
- Status:
- Active
- Beds:
- 3
- Lot size:
- 0.17 Acres
- Year built:
- 2006
- Baths:
- 3.00
- MLS#:
- 2510254
- Subdivision:
- Arborwalk
ADDITIONAL INFORMATION
HUGE price adjustment! Absolutely nothing to do except BRING YOUR FURNITURE! Featuring brand-new appliances, a water heater, garage door opener, A/C condenser, and evaporator coil. The main floor has stunning REAL WOOD FLOORS, creating a warm and inviting atmosphere. A set of french doors open to a stunning DEDICATED HOME OFFICE with built-in storage, perfect for remote work or could be used as a non-conforming 4th bedroom! Upstairs, the generously sized bedrooms HAVE THEIR OWN BATH with double vanity. A HIDDEN STAIRCASE leads to a spacious 20x20 family room that connects to the primary bedroom. Inside the primary closet, you’ll find a secure safe for your valuables. The primary bathroom offers a luxurious spa-like experience with a jetted tub and separate shower. Enjoy decorating the charming front porch for the holidays and savor your morning coffee on the large deck. SUBDIVISION TRAILS and PARK help keep you active and outdoors, and LONGVIEW LAKE is just a short drive away for more fun. Lee’s Summit schools rank 2nd in Jackson County and 8th in Missouri! Conveniently located near highways for an easy commute, with downtown Lee's Summit nearby, known for its great restaurants and boutiques.
- Type:
- Townhouse
- Sq.Ft.:
- 1,563
- Status:
- Active
- Beds:
- 3
- Lot size:
- 0.11 Acres
- Year built:
- 2022
- Baths:
- 3.00
- MLS#:
- 2509739
- Subdivision:
- Osage
ADDITIONAL INFORMATION
Popular Juneau townhome in the Osage community now available! End unit in the now-sold-out development is ready for you! Meticulous landscaping welcomes you to the covered entryway. Enter to gleaming easy maintenance floors and natural light. Light and bright living space with functional open concept living, dining and kitchen space. All appliances stay. Sliding doors from the space exit to a patio with privacy screen and plenty of yard space to enjoy. Powder room bath on the main. Primary bedroom is generous on space, closet size and primary bath features including double vanities and a walk-in, tiled shower. Laundry is a dedicated room on the bedroom level. (Washer/dryer stay). All window treatments included. Egress window in the basement makes it a great space for rec room, exercise or work. Two car garage and private driveway. Storm door added to the front.Maintenace free includes: Exterior paint, Lawn care, and Snow removal for $150.00 per month. Maintenace free is only on the Juneau and Emerald floor plan in the Quad Plex Buildings.Truly turnkey - don’t wait to see this one!
- Type:
- Land
- Sq.Ft.:
- n/a
- Status:
- Active
- Beds:
- n/a
- Lot size:
- 23.36 Acres
- Baths:
- MLS#:
- 422496
- Subdivision:
- Lees Summit
ADDITIONAL INFORMATION
LEMONE-SMITH BUSINESS & RAIL CENTER INDUSTRIAL COMMERCIAL FLEX. LOCATION: HWY 291 Lot - SE Thompson Dr, Lee's Summit, MO 64082. SITE SIZE: 23.36 ACRES. ZONING: Industrial [Planned Industrial]. PROPERTY HIGHLIGHTS: Located in Lee's Summit's premier Industrial Rail Served park. Visibility: Excellent HWY 291 frontage visibility. Vertical Ready Land. All Utilities to site. Water Lines 16''. Gas Lines 6'' Sewer Lines 8''. Convenient Access To: I-470, US HWY 50, & I-70. Adjacent To: Union Pacific Railroad, Frito Lay, Performance FoodService, IPL Plastics, Kansas City Moving & Storage Inc, GE Energy, Mid-States Distributing, and Industrial Machine & Gear, Lee's Summit Fleet Operations, Lee's Summit Animal Control. SALE PRICE: $5,600,000.00
- Type:
- Land
- Sq.Ft.:
- n/a
- Status:
- Active
- Beds:
- n/a
- Lot size:
- 12.41 Acres
- Baths:
- MLS#:
- 422488
- Subdivision:
- Lees Summit
ADDITIONAL INFORMATION
LEMONE-SMITH BUSINESS & RAIL CENTER INDUSTRIAL COMMERCIAL FLEX. LOCATION: Lot 9A Gear Dr, Lee's Summit, MO 64082. SITE SIZE: 12.41 ACRES. ZONING: Industrial [Planned Industrial]. PROPERTY HIGHLIGHTS: Located in Lee's Summit's premier Industrial Rail Served park. Visibility: Excellent HWY 291 frontage visibility. Vertical Ready Land. All Utilities to site. Water Lines 16''. Gas Lines 6''. Sewer Lines 8''. Convenient Access To: I-470, US HWY 50, & I-70. Adjacent To: Union Pacific Railroad, Frito Lay, Performance FoodService, IPL Plastics, Kansas City Moving & Storage Inc, GE Energy, Mid-States Distributing, and Industrial Machine & Gear, Lee's Summit Fleet Operations, Lee's Summit Animal Control. SALE PRICE: $2,973,188.00
- Type:
- Single Family
- Sq.Ft.:
- 3,050
- Status:
- Active
- Beds:
- 5
- Lot size:
- 0.32 Acres
- Year built:
- 1986
- Baths:
- 3.00
- MLS#:
- 2509019
- Subdivision:
- Raintree Lake
ADDITIONAL INFORMATION
Large ranch home (nearly 4,000 total sq ft)! Main floor 1,700 / LL 1300 / Storage 270 / Garage 800 (approx size). 5 bedrooms, 3 full baths, large 19x12 room could be 6th bedroom, office, exercise room or other. Main level boasts laundry, 3 car garage, open kitchen/living room, formal dining and 3 bedrooms. Lower-level features rec room (20x31), 2 additional bedrooms (egress) and a large bonus room for exercise/office or other. Want move-in ready and all maintenance meticulously attended to? This is the one! Updates: Kitchen - cabinets, granite, backsplash, dimmable LED can lights, pantry, black chrome appliances. Living room - new windows, fan, LED dimmable lights, walnut mantle is a feature on the woodburning fireplace and new flooring. All new front/rear entry doors + storm doors. Bathrooms - all 3 have new onyx shower walls, hall bath has new tub, all new faucets, vanities, LED can lights, frameless shower door in master, new tile floors and a dual sink in two main level baths. NEW carpet in upper-level bedrooms. New LVP flooring in lower level. New concrete patio and walkway to drive. Many other updates such as 1/4 turn shut offs, water heater, gutters, soffits, wrapped facia, exterior painting, burried downspouts, quiet cool attic fan, electric fireplace in lower level, new smoke detectors, epoxy floor in garage with a bonus of included work bench and shelving! PLUS, you have amazing lake access, boat ramp, clubhouse, pool, play area and trails! This is the full package!
- Type:
- Single Family
- Sq.Ft.:
- 2,850
- Status:
- Active
- Beds:
- 4
- Lot size:
- 0.21 Acres
- Year built:
- 2024
- Baths:
- 4.00
- MLS#:
- 2508968
- Subdivision:
- Eagle Creek
ADDITIONAL INFORMATION
The amazing Lexington II by McFarland Dalton Builders is located in the much coveted Eagle Creek subdivision by Hunt Midwest. It is an open and spacious 4 bedroom 3 1/2 bath, 3 car garage 2 story home. Retreat to the luxurious master suite upstairs featuring a spacious bedroom, a spa-like bathroom, and a walk-in closet designed to accommodate an extensive wardrobe. The home is nestled in a lovely cul-de-sac. Last chance to enjoy a NEW Home in Eagle Creek! Home is under construction. Pictures of the completed home are of a previous model.
- Type:
- Single Family
- Sq.Ft.:
- 2,026
- Status:
- Active
- Beds:
- 4
- Lot size:
- 0.2 Acres
- Baths:
- 3.00
- MLS#:
- 2508898
- Subdivision:
- Reserve At Stoney Creek
ADDITIONAL INFORMATION
Home will be ready for your Fall 2024 move! Ask us about the Builder's Appliance Promo or the Builder's Rate Buydown Promo! Home is eligible for either! Photos are of a previously built Serenity. Some photos staged for inspiration. Discover tranquility in the heart of your home with our Serenity floorplan's captivating 4-bedroom, 2.5-bath 2-story haven designed for modern living. Unwind in the expansive primary bedroom suite, complete with a generously sized primary closet seamlessly linked to the convenience of an adjacent laundry room. The grand Foyer welcomes you leading to the spacious Living Room, seamlessly connected to the Dining and Kitchen areas, where a Walk-in Pantry adds an extra touch of practical function. This home features a Craftsman elevation, daylight window package and deck. Interior photos are of a previously built home. Please see attached design selections for more details on this home's decor selections. This home features our Enhanced Stylish & Smooth' Curated Design Package plus we've added a cozy fireplace in the living room. set of (3) transom windows in the primary bedroom for added natural light. Stoney Creek HOA fee only $590 annually includes trash, recycling, planned social activities, clubhouse, 3 pools, walking trails, playground, volleyball and sidewalks adjacent to Osage Trails Park.
- Type:
- Single Family
- Sq.Ft.:
- 2,920
- Status:
- Active
- Beds:
- 4
- Lot size:
- 0.25 Acres
- Year built:
- 2023
- Baths:
- 3.00
- MLS#:
- 2508220
- Subdivision:
- Summit View Farms
ADDITIONAL INFORMATION
2023 New Construction Ranch Floorplan located in highly desired schools and on a lot backing to greenspace with 3 beds and 2 bath on the main level. Upon entry, you will be amazed by the grand ceilings, open floorplan, natural light, and upgraded design selections throughout. Beautiful Primary Suite and Bath with large windows, ceiling vault and chandelier, double vanity, separate shower/tub, and oversized walk-in closet that connects to your main floor laundry room. Partially Finished Lower Level With A Rec Room, Wet Bar, Bedroom & Bathroom. Plenty Of Unfinished Storage With Lower Level Walkout to a fenced in back yard overlooking greenspace/trees. *Don't Forget* This home is located in a quiet Cul-de-sac at the back of the subdivision in Close Proximity To The Swimming Pool And Amenities. An expanded Playground is in and the double covered Barbecue area are planned for installation in the future.
  |
| Listings courtesy of Heartland MLS as distributed by MLS GRID. Based on information submitted to the MLS GRID as of {{last updated}}. All data is obtained from various sources and may not have been verified by broker or MLS GRID. Supplied Open House Information is subject to change without notice. All information should be independently reviewed and verified for accuracy. Properties may or may not be listed by the office/agent presenting the information. Properties displayed may be listed or sold by various participants in the MLS. The information displayed on this page is confidential, proprietary, and copyrighted information of Heartland Multiple Listing Service, Inc. (Heartland MLS). Copyright 2024, Heartland Multiple Listing Service, Inc. Heartland MLS and this broker do not make any warranty or representation concerning the timeliness or accuracy of the information displayed herein. In consideration for the receipt of the information on this page, the recipient agrees to use the information solely for the private non-commercial purpose of identifying a property in which the recipient has a good faith interest in acquiring. The properties displayed on this website may not be all of the properties in the Heartland MLS database compilation, or all of the properties listed with other brokers participating in the Heartland MLS IDX program. Detailed information about the properties displayed on this website includes the name of the listing company. Heartland MLS Terms of Use |

IDX information is provided exclusively for consumers' personal, non-commercial use and may not be used for any purpose other than to identify prospective properties consumers may be interested in purchasing. Information provided by Columbia MLS, deemed reliable but not guaranteed.
Lees Summit Real Estate
The median home value in Lees Summit, MO is $361,860. This is higher than the county median home value of $212,500. The national median home value is $338,100. The average price of homes sold in Lees Summit, MO is $361,860. Approximately 73.81% of Lees Summit homes are owned, compared to 20.93% rented, while 5.26% are vacant. Lees Summit real estate listings include condos, townhomes, and single family homes for sale. Commercial properties are also available. If you see a property you’re interested in, contact a Lees Summit real estate agent to arrange a tour today!
Lees Summit, Missouri 64082 has a population of 100,734. Lees Summit 64082 is more family-centric than the surrounding county with 36.16% of the households containing married families with children. The county average for households married with children is 28.36%.
The median household income in Lees Summit, Missouri 64082 is $101,399. The median household income for the surrounding county is $60,800 compared to the national median of $69,021. The median age of people living in Lees Summit 64082 is 38.8 years.
Lees Summit Weather
The average high temperature in July is 87.88 degrees, with an average low temperature in January of 19.64 degrees. The average rainfall is approximately 43.1 inches per year, with 14.04 inches of snow per year.
