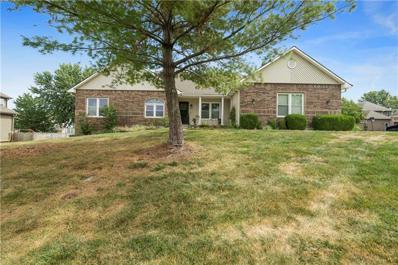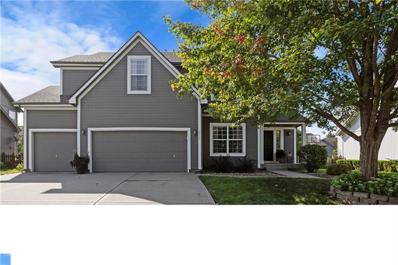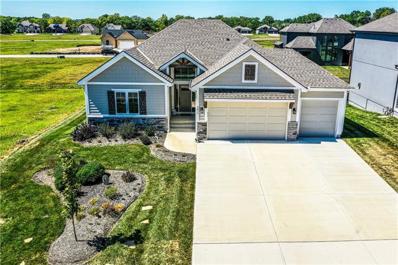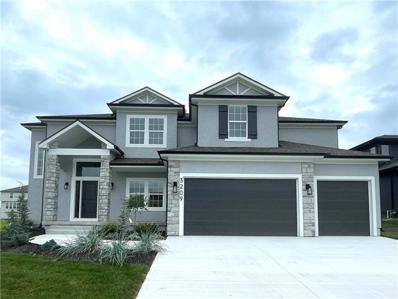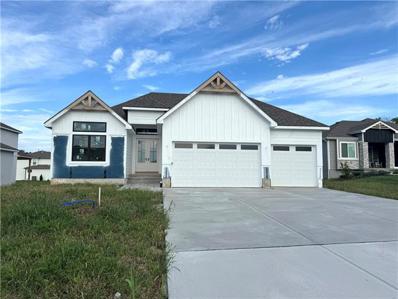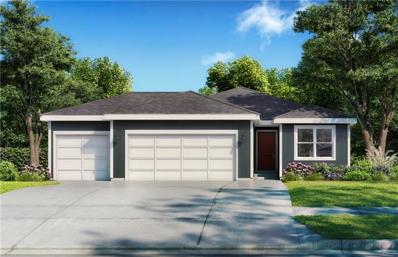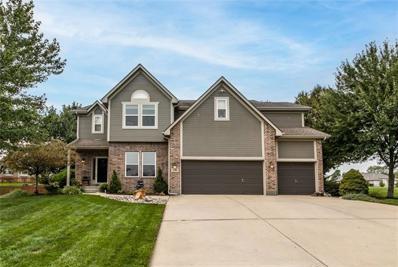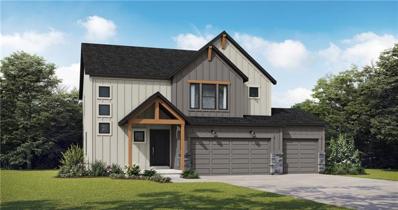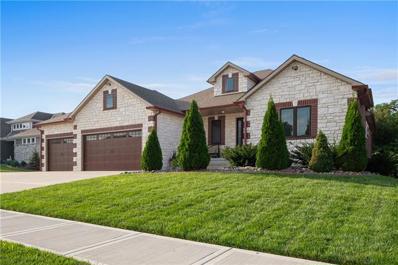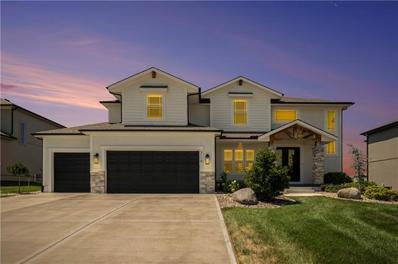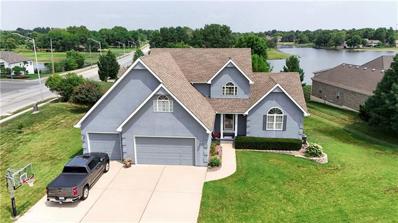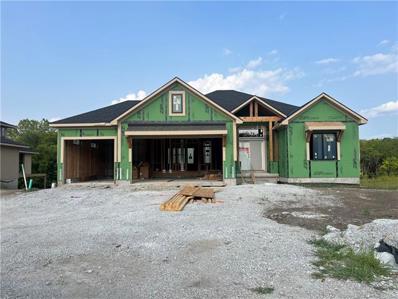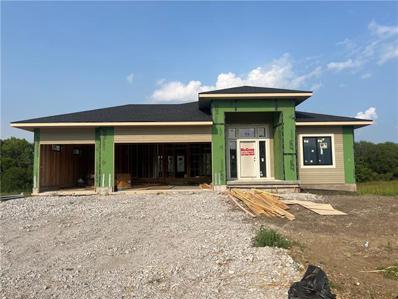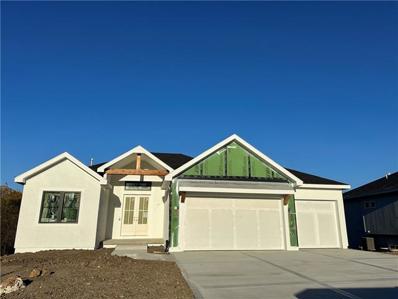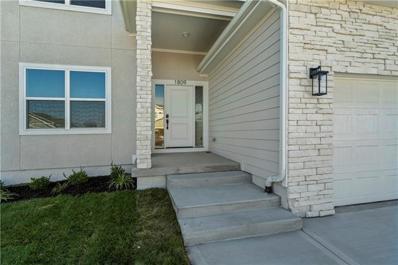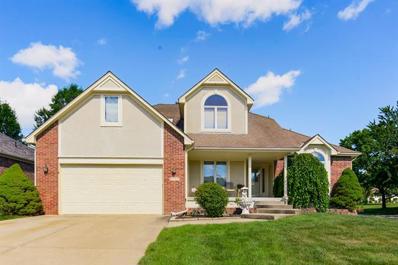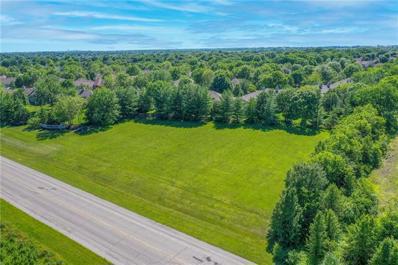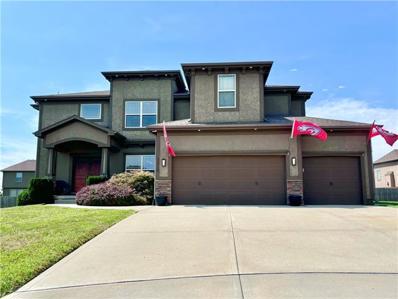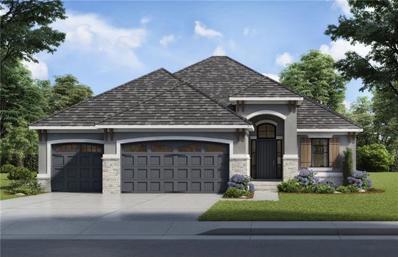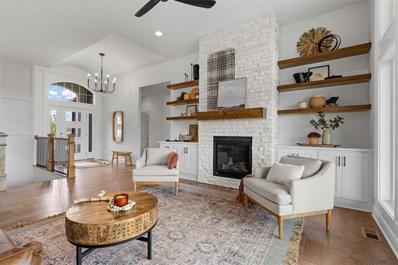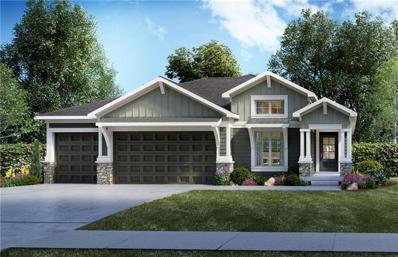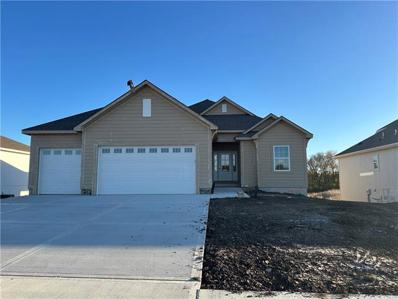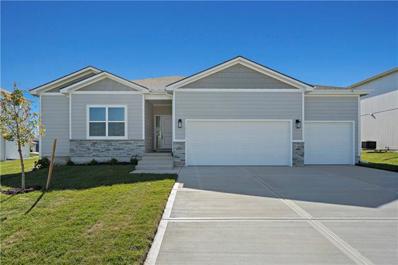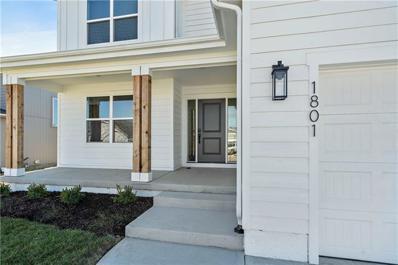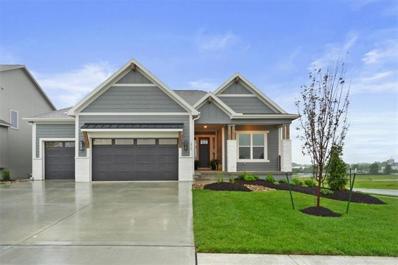Lees Summit MO Homes for Rent
- Type:
- Single Family
- Sq.Ft.:
- 2,300
- Status:
- Active
- Beds:
- 3
- Lot size:
- 0.33 Acres
- Year built:
- 2001
- Baths:
- 4.00
- MLS#:
- 2507156
- Subdivision:
- Monarch View
ADDITIONAL INFORMATION
Welcome to this beautifully maintained 3-bedroom, 3.5-bathroom ranch, perfectly situated on a desirable corner lot. This spacious home features generously sized bedrooms designed for comfort and relaxation. The living room draws you in with its cozy fireplace and impressive vaulted ceilings, creating a warm, inviting space. The kitchen boasts hardwood floors, a large island, and plenty of counter space, making it perfect for entertaining or daily family meals. Imagine yourself unwinding on the screened-in porch, enjoying a quiet morning coffee or an evening breeze. Off the breakfast area, a covered patio invites more moments of relaxation or outdoor dining. The finished lower level, with convenient walk-up access, offers a versatile space ideal for a home office, gym, or recreational area. Outside, a spacious 3-car garage and fully fenced backyard provide privacy and ample room for outdoor activities. Combining classic charm with modern amenities, this home is move-in ready and equipped for comfortable living.
- Type:
- Single Family
- Sq.Ft.:
- 3,261
- Status:
- Active
- Beds:
- 4
- Lot size:
- 0.21 Acres
- Year built:
- 2006
- Baths:
- 5.00
- MLS#:
- 2507339
- Subdivision:
- Eagle Creek
ADDITIONAL INFORMATION
Brand new HVAC installed in Oct 24. Don’t miss this charming 2-story residence featuring 4 bedrooms, 3 full bathrooms, and 2 half bathrooms. The open and spacious floor plan is perfect for modern living. The kitchen boasts a fantastic walk-in pantry, ideal for all your storage needs. The primary suite is a true retreat with a large bathroom and his-and-her closets. The finished basement includes a wet bar, a half bath, and ample storage space. This home is a must-see!
- Type:
- Single Family
- Sq.Ft.:
- 1,750
- Status:
- Active
- Beds:
- 3
- Lot size:
- 0.21 Acres
- Year built:
- 2022
- Baths:
- 2.00
- MLS#:
- 2507127
- Subdivision:
- Hook Farms
ADDITIONAL INFORMATION
Welcome to this beautifully maintained 3-bed, 2-bath true ranch home nestled in the Hook Farms subdivision where all homes are less than 2 years old. This stunning property features main-level laundry for your convenience and a mudroom perfectly situated next to the 3-car garage. The eat-in kitchen is a true highlight, boasting an island, new appliances, and a pantry. Step outside to enjoy a back patio set over Colorado river rock, surrounded by gorgeous butterfly bushes and a variety of trees, offering an outdoor retreat. The new fence, complete with a double gate for easy access for your ride-on mower, adds practicality and a special touch to the property. The home also offers an unfinished full basement with egress windows and pre-installed studs, making it easier to add additional living space if desired. Don’t miss the opportunity to make this exceptional property your own! Schedule an appointment to see this beautiful home today.
- Type:
- Single Family
- Sq.Ft.:
- 3,260
- Status:
- Active
- Beds:
- 5
- Lot size:
- 0.25 Acres
- Year built:
- 2024
- Baths:
- 5.00
- MLS#:
- 2507158
- Subdivision:
- Summit View Farms
ADDITIONAL INFORMATION
Almost finished. Move in Ready! In a culdesac close to the pool at the back of the subdivision. On a large lot, Lot is 10,901 SF. It Is Open And Grand Inside. This has 550 SF finished Lower Level in addition to the 2710 SF above ground! Unique Details Set This Home Apart, Starting With Side Staircase To Make The House Feel More Open And Spacious. The Entry is Stunning and Greets You to walk past the Dining Room and the office towards the front of the house. A Large Window Wall Across The Back of the house gives great views. The Great Room has a fireplace, Cabinets, Floating Shelves and Opens up to the Large Kitchen And Breakfast Room.The Kitchen Features An Oversized Eat-In Island, A Large Pantry And Plenty Of Counter Space. The Back Of The Kitchen Is Off Of The Garage And Close To A Half Bath and a 5th bedroom on the main floor. A Mud Bench Is Off Garage. The Upper Level, You'll Find Four Spacious Bedrooms. Every Bedroom Has Its Own Large Walk-In Closet. One Bedroom has its Own Bathroom, The Two other Bedrooms Share a Large Bathroom. The Lovely Master Bedroom Suite Features Coffered Ceilings, A Spacious Bathroom With Separate Vanities & A Large Walk- In Tiled Shower, Separate Tub & A Large Walk-In Closet Which Passes Through To The Laundry Room Into The Hall Space Centrally Located To The Other Bedrooms. Finished Lower Level has a Large Recreation Room & Half Bath & 2 Storage Areas or Potential to Finish More Space. Virtual Tour & Photos are of another finished house with finished basement. Some features are additional overages, including fireplace on deck. Under Construction, Sheetrocked. The community Playground & HEATED SALTWATER Pool just opened in this summer and located at the back of the subdivision on 3 prime lots has 2850 SF POOL & the Pool features 265 Sq Ft Adult Reef, ADA Accessible Pool Lift, 556 Sq Ft Baby Pool w/ 3 splash features. A Barbecue area is planned as well. *Taxes, room sizes & sq ft estimated*
- Type:
- Single Family
- Sq.Ft.:
- 1,890
- Status:
- Active
- Beds:
- 2
- Lot size:
- 0.26 Acres
- Year built:
- 2024
- Baths:
- 2.00
- MLS#:
- 2507130
- Subdivision:
- Summit View Farms
ADDITIONAL INFORMATION
Main Floor finished with soaring ceilings, lots of cabinets and generous open spaces. Huge deck overlooking a spacious back yard at the back of the subdivision where it is quiet and peaceful. The living room features a 60 inch linear fireplace, 2 cabinets on either side and floating shelves above. The covered back porch is very large. 2 Bedrooms, 2 Full baths, 3 car expanded garage with the garage doors having windows at the top for additional lighting. Cost to Finish 100%: $68,900.00 which includes 1233 sq. ft in the lower level to include large rec room, 2 bedrooms, wet bar and bathroom. Cost to Finish to, and including sheetrock: $36,428.00 For finishing the lower level rec room and bathroom at 751 sq. ft. it is $32,008 which includes wet bar allowance. The Main Floor includes: Premium White Oak Beams, cooktop hood, Beams in Vaulted ceilings made out of Premium #1 White Oak (not pine or red oak). Laminate Vinyl Plank flooring throughout main floor, carpet in bedrooms and master walk-in closet and ceramic tile in bathrooms and laundry. Upgrades throughout the house. Generous walk-in pantry. Generous allowances towards sod, landscaping and sprinkler system are all included.
- Type:
- Single Family
- Sq.Ft.:
- 1,300
- Status:
- Active
- Beds:
- 2
- Lot size:
- 0.26 Acres
- Year built:
- 2024
- Baths:
- 2.00
- MLS#:
- 2507046
- Subdivision:
- Manor At Stoney Creek
ADDITIONAL INFORMATION
Welcome to “Oasis,” a 2-bedroom, 2-bath ranch plan designed to be your haven of light and functionality. Revel in the abundance of natural light that fills the open living concept, seamlessly connecting the Living, Dining, and Kitchen areas. The functional primary closet with laundry connectivity adds a touch of convenience, while a walk-in Pantry and a multi-functional spare bedroom cater to versatile living. Consider the optional lower-level finish for a large Rec Room, an additional bedroom & bath, and ample storage—an invitation to create your personalized sanctuary of comfort and style. Home features our professionally curated enhanced design options. There's still time to personalize this home and watch your new home transform into a masterpiece. Home features our Contemporary front elevation and located on a corner daylight light homesite featuring a 12x12 deck. Stoney Creek HOA is only $590 annually and includes trash, recycling, planned social activities, clubhouse, 3 pools, walking trails, playground, volleyball and sidewalks adjacent to Osage Trails Park. Estimated completion May 2025
- Type:
- Single Family
- Sq.Ft.:
- 3,799
- Status:
- Active
- Beds:
- 4
- Lot size:
- 0.34 Acres
- Year built:
- 2005
- Baths:
- 5.00
- MLS#:
- 2506470
- Subdivision:
- Raintree Lake
ADDITIONAL INFORMATION
Welcome home to this GORGEOUS 2 story 4 bedroom property situated across the street from Raintree Lake. Water features in the front and back of the house makes this home a sweet oasis. Walk outside to a dreamy backyard. Towering trees gives privacy to your outdoor spa, basketball half court, and a large luxurious backyard. The primary closet is a DREAM. Enjoy two large primary suites on the second level. Welcome home!
- Type:
- Single Family
- Sq.Ft.:
- 2,284
- Status:
- Active
- Beds:
- 4
- Lot size:
- 0.23 Acres
- Year built:
- 2024
- Baths:
- 3.00
- MLS#:
- 2505202
- Subdivision:
- Hawthorn Ridge
ADDITIONAL INFORMATION
This BASSWOOD 2-story by Summit Homes is now available and poised for an early November move-in. This fan-favorite design is situated on a desirable daylight lot offering greenspace views from the deck—perfect for relaxation or entertaining! With over 2,200 square feet of well-designed living space, this home is crafted to enhance your everyday life and when it's done it will be Energy Star Certified! The functional layout includes 4 bedrooms and 2.5 baths as well as a dedicated home office—ideal for remote work or study—AND a versatile "Learning or Relaxing" Lounge in the upper level common area that provides a perfect retreat for both productivity and leisure. Each bedroom features a walk-in closet, with the primary suite boasting a closet so large it nearly rivals the size of the bedroom itself! This turnkey home comes complete with all appliances, window blinds, and an irrigation system, so it's truly move-in ready. Plus, if you're looking to add more living space, finishing the basement is a possibility too! 2x6 exterior walls, high-efficiency HVAC, LED lighting, low-VOC paints, low-E heat-reflecting windows, whole home humidifier, post-construction duct cleaning and energy audit are just some of the healthy and energy-efficient advantages in this home! Amenities include a huge pool with ADA access, slide, kiddie and reef areas and shaded deck/lounging area, as well as a playground, basketball hoop, big screen/stereo-equipped clubhouse/party room, and covered patio with built-in gas grill. Trash and recycling are also covered in annual dues. Immediate access to Hawthorn Hills Elementary and LS West High School and just a few minutes from Summit Lakes Middle School, retail, services, grocery, fuel, hiking, finishing, golfing and MORE. Hawthorn Ridge is almost sold out, so don’t miss this opportunity to own a home that combines functionality, style, and comfort in one of the best locations in Lee's Summit!
- Type:
- Single Family
- Sq.Ft.:
- 3,500
- Status:
- Active
- Beds:
- 5
- Lot size:
- 0.25 Acres
- Year built:
- 2021
- Baths:
- 4.00
- MLS#:
- 2504504
- Subdivision:
- Whispering Woods
ADDITIONAL INFORMATION
Welcome to your private sanctuary in Whispering Woods, Lee's Summit. This five-bedroom, four-bathroom home seamlessly blends indoor elegance with outdoor leisure. As you enter, the open-concept design greets you with natural light streaming through expansive windows, highlighting a spacious living area centered around a striking stone gas fireplace. Step outside to your personal oasis a fully fenced-in yard with lush greenery surrounding a heated lap pool. This resort-like space offers the ultimate in relaxation, whether you're enjoying a morning swim or an evening under the stars. The kitchen, a chef's delight, features high-end appliances and natural wood accents, ensuring style and functionality. It flows effortlessly into the living and dining areas, making it perfect for entertaining. Adjacent to the kitchen, the screened-in porch offers a cozy retreat, complete with a fireplace and serene views of the yard. Downstairs, the family room mirrors the home's elegance with a timbered ceiling, built-in cabinetry, and another inviting fireplace. The additional kitchen and easy pool access make it an ideal space for gatherings. This home doesn't just impress with aesthetics, it excels in outdoor living. The fenced-in yard is perfect for children and pets, providing privacy and security. The heated lap pool, surrounded by thoughtful landscaping, offers a peaceful escape from the hustle and bustle of daily life. Energy efficiency is key, with thermal windows, Energy Star-rated appliances, and solar panels contributing to substantial savings. Don't miss your chance to own this luxurious yet inviting home. Schedule your viewing today and start living the life you've always dreamed of.
- Type:
- Single Family
- Sq.Ft.:
- 2,757
- Status:
- Active
- Beds:
- 5
- Lot size:
- 0.3 Acres
- Year built:
- 2022
- Baths:
- 4.00
- MLS#:
- 2503459
- Subdivision:
- Summit View Farms
ADDITIONAL INFORMATION
MOTIVATED SELLER! Beat the spring market rush! Look at this SHOWSTOPPER! ?? Wait until you see the staircase and upgrades in this home!!! This home is located in Summit View Farms in south Lee's Summit! Why pay 75k more for new when this home has more upgrades, $9k plantation shutters, $10k in upgraded landscaping and a $9k fence already added! This exceptional 5-bedroom, 4-bath residence combines elegance, modern amenities, and top-rated schools into one perfect package. From the moment you step inside, you’ll be captivated by the impressive curved entry staircase that sets the tone for the rest of the home. The heart of this home is the breathtaking kitchen. It boasts a massive island that’s perfect for family gatherings or casual meals. The upgraded quartzite countertops and exquisite backsplash add a touch of luxury, while the walk-in butler’s pantry ensures you have all the space you need for organization and convenience. With 5 spacious bedrooms and 4 full well-appointed bathrooms, this home offers plenty of room for relaxation and privacy. The thoughtful design and high-quality finishes throughout ensure that every corner of this home exudes charm and sophistication. Don’t miss your chance to own this exceptional property in a sought-after neighborhood with top-rated schools. Schedule your showing today and experience the perfect blend of elegance and comfort! OWNER AGENT
- Type:
- Single Family
- Sq.Ft.:
- 3,616
- Status:
- Active
- Beds:
- 3
- Lot size:
- 0.36 Acres
- Year built:
- 2001
- Baths:
- 4.00
- MLS#:
- 2503242
- Subdivision:
- Raintree Lake
ADDITIONAL INFORMATION
Majestic open floor plan! Floor to ceiling windows that captures the beauty of the Lake. Vaulted cathedral ceilings (appx 15 ft or more). The main floor bedroom suite, host a private lanai {balcony}, indirect lighting in the pan ceiling. Relax in the magical whirlpool bath next to the see-thru fireplace. The bathroom colors transcend you to the ocean. In the kitchen, there is a granite island, that has a second tier, also a built-in display cabinet & incandescent lighting, central vacuum. Beautiful winding staircase that goes to the upper level featuring 2 bedrooms and full bath. The upper Level also has off season closet storage and bonus attic area used for storage that is unfinished. The 3-car garage is tandem in one bay, and he has a 23 ft boat and 2 jet skis. (sea do's) parked there. The 5th garage is in the bsmt. large enough for a car or outdoor equipment. Originally used for a vintage car. The HOA includes Pool, Lake usage, two clubhouses, playground. There is a quick dock for courtesy. The Lake is just out the back & you can walk to it on easement. Game room in Bsmt is loaded with windows. ASK me about the 2/1 buy down program. Ready to show & very clean.
- Type:
- Single Family
- Sq.Ft.:
- 2,989
- Status:
- Active
- Beds:
- 4
- Lot size:
- 0.27 Acres
- Baths:
- 3.00
- MLS#:
- 2501740
- Subdivision:
- The Retreat At Hook Farms
ADDITIONAL INFORMATION
Experience luxury living in the Phoenix II by Walker Custom Homes, a stunning new construction featuring 4 bedrooms and 3 bathrooms on a serene walkout lot. This home is designed with beautiful details and offers an exceptional outdoor living experience, complete with a wonderful fireplace on your back deck. The great room boasts enormous windows that showcase the beauty of the deck and its cozy fireplace. The space is spacious and open, featuring vaulted ceilings and gorgeous windows and doors. The gourmet kitchen is designed for both functionality and style, making it perfect for everyday living and entertaining. The luxurious master suite includes a freestanding tub, designer tile, and a spacious layout that provides both comfort and elegance. Located in Hook Farms, Hunt Midwest’s newest and fastest-growing Lee’s Summit community, this home offers access to over 65 acres of green space, a community pool, wooded walking trails, and an upcoming community garden. The community is part of the highly-rated Lee’s Summit school district, including the Lee’s Summit West attendance area. Backing to mature trees, the property provides a peaceful and private setting, perfect for relaxation and enjoyment. Customize your dream home with a variety of selections to suit your personal taste and style. Built by the multi-award-winning builder, known for exceptional quality and design, the Phoenix II is a premier example of luxury and craftsmanship.
- Type:
- Single Family
- Sq.Ft.:
- 3,095
- Status:
- Active
- Beds:
- 4
- Lot size:
- 0.25 Acres
- Baths:
- 3.00
- MLS#:
- 2501644
- Subdivision:
- The Retreat At Hook Farms
ADDITIONAL INFORMATION
Experience luxury living in the Phoenix III by Walker Custom Homes, a stunning new construction featuring 4 bedrooms and 3 bathrooms on a serene walkout lot. This home is designed with beautiful details and offers an exceptional outdoor living experience, complete with a wonderful fireplace on your back deck. The great room boasts enormous windows that showcase the beauty of the deck and its cozy fireplace. The space is spacious and open, featuring vaulted ceilings and gorgeous windows and doors. The gourmet kitchen is designed for both functionality and style, making it perfect for everyday living and entertaining. The luxurious primary ensuite includes a freestanding tub, designer tile, and a spacious layout that provides both comfort and elegance. Located in Hook Farms, Hunt Midwest’s newest and fastest-growing Lee’s Summit community, this home offers access to over 65 acres of green space, a community pool, wooded walking trails, and an upcoming community garden. The community is part of the highly-rated Lee’s Summit school district, including the Lee’s Summit West attendance area. Backing to mature trees, the property provides a peaceful and private setting, perfect for relaxation and enjoyment. Customize your dream home with Designer selections that will suit your personal taste and style. Built by the multi-award-winning custom builder, known for exceptional quality and design, the Phoenix III is a premier example of luxury and craftsmanship.
- Type:
- Single Family
- Sq.Ft.:
- 2,943
- Status:
- Active
- Beds:
- 4
- Lot size:
- 0.25 Acres
- Year built:
- 2024
- Baths:
- 3.00
- MLS#:
- 2500982
- Subdivision:
- The Retreat At Hook Farms
ADDITIONAL INFORMATION
The amazing Bayberry II by JFE Construction is a gorgeous reverse 1 1/2. Enjoy entertaining when you have a wonderful fireplace on your back deck! The great room has enormous windows showcasing the beauty of the deck with fireplace. Spacious and open with beautiful details including vaulted ceiling w/beams, gorgeous windows & doors, freestanding tub in master, designer tile. Located in Hook Farms, Hunt Midwest’s newest and fastest-growing Lee’s Summit community. 65+ acres of green space and community pool. Wooded walking trails and community garden coming soon. Lee’s Summit schools including Lee’s Summit West attendance area. Convenient location close to everything. *Taxes, room sizes & sq ft estimated*
- Type:
- Single Family
- Sq.Ft.:
- 2,451
- Status:
- Active
- Beds:
- 5
- Lot size:
- 0.2 Acres
- Year built:
- 2024
- Baths:
- 4.00
- MLS#:
- 2500286
- Subdivision:
- Reserve At Stoney Creek
ADDITIONAL INFORMATION
Ask about our Builder's Move-in Ready Appliance Package Promo or the Builder's Rate Buydown Promo! Reach out for details! Welcome to “Brookside,” where luxury meets functionality in this exquisite 2-story, 5-bedroom, 4-bath floorplan. Embrace the essence of open living as the spacious living area with fireplace flows into the dining and kitchen area, complemented by a generously sized pantry for effortless organization. Retreat to the opulent primary suite, featuring a spacious bedroom with plenty of natural light provided by the upgraded set of three transom windows, spa-like bath with a soaking tub and tiled shower, and a sprawling primary closet conveniently connected to the laundry room. Outside you'll find the Modern Prairie elevation. Relax and unwind on the covered patio. Discover the perfect blend of elegance and convenience in every corner of this exceptional home. This home features upgraded design choices with the 'Dazzling & Devine' package. Stoney Creek HOA fees only $590 annually includes trash, recycling, planned social activities, clubhouse, 3 pools, walking trails, playground, volleyball and sidewalks adjacent to Osage Trails Park.
- Type:
- Single Family
- Sq.Ft.:
- 2,985
- Status:
- Active
- Beds:
- 4
- Lot size:
- 0.26 Acres
- Year built:
- 1999
- Baths:
- 3.00
- MLS#:
- 2496567
- Subdivision:
- Raintree Lake
ADDITIONAL INFORMATION
NEW ROOF COMING SOON: This charming, 2nd tier home sits on a corner lot in Raintree Lake Subdivision. Quality, Custom home built with 2x6 construction and custom woodwork and silent floors throughout the home. Walk into the living room with soaring vaulted ceilings, a visible loft, perfect "Christmas Tree" windows that give an abundance of natural light, with a see-through gas fireplace. Next is the cozy hearth room with the same gas fireplace, and a bay window. The dining area walks out to your maintenance-free patio. The extra-large kitchen features numerous pull-out cabinets and counter space, with a breakfast bar, cooktop, built-in oven, and pantry! Main level laundry room. Main level spacious primary bedroom with new carpet, a tray ceiling, and a see-through fireplace to the jetted tub. The primary en suite features a double vanity, walk-in closet, and skylight! 1 more bedroom on the main floor with new carpet. Upstairs is the loft with new carpet, the perfect place for an office or playroom. 3rd & 4th bedroom with plush carpet, one with skylights with vaulted ceilings. This home has a 2-car garage in front as well as a 3rd tandem garage around the corner! Raintree Lake has a walking trail, playground, clubhouse, neighborhood events and festivals, you will never get bored here! Easy access highway access to shopping and more. Get here while you can!
- Type:
- Land
- Sq.Ft.:
- n/a
- Status:
- Active
- Beds:
- n/a
- Baths:
- MLS#:
- 2496088
- Subdivision:
- Other
ADDITIONAL INFORMATION
1.2 Acres with great highway visibility, located near Raintree Lake and Lake Winnebago in south Lee's Summit. Planned for CP-2 zoning, with grocery stores, restaurants, and retail close by. Owner financing available.
- Type:
- Single Family
- Sq.Ft.:
- 2,796
- Status:
- Active
- Beds:
- 3
- Lot size:
- 0.38 Acres
- Year built:
- 2010
- Baths:
- 4.00
- MLS#:
- 2494676
- Subdivision:
- Parkwood At Stoney Creek
ADDITIONAL INFORMATION
10K price drop just in time for the holidays! This stunning home in a friendly neighborhood offers spacious, light-filled living areas perfect for family gatherings. The modern kitchen is ideal for both casual meals and entertaining, while the generous backyard is perfect for summer barbecues. With 3 bedrooms and 3.5 bathrooms, including an extra-large primary suite with a sitting area, this home provides ample space for families. The two secondary bedrooms each have private baths for added convenience. An unfinished basement offers 1,200 square feet of potential for customization. Enjoy the amenities of Parkwood Stoney Creek, featuring three community pools, two playgrounds, and a sand volleyball court. With parks, schools, and shopping nearby, plus a quick drive to downtown Lee's Summit, this location is ideal. Don’t miss the chance to make this charming property your new home—schedule your showing today!
- Type:
- Single Family
- Sq.Ft.:
- 2,900
- Status:
- Active
- Beds:
- 4
- Lot size:
- 0.24 Acres
- Baths:
- 4.00
- MLS#:
- 2492496
- Subdivision:
- Hook Farms
ADDITIONAL INFORMATION
Introducing the Ellenbrook II by SAB Constuction: a stunning new construction home featuring 4 bedrooms and 3.5 bathrooms on a premier Lees Summit walkout LOT. This Home offers a serene setting with a lot backing to mature trees, perfect for enjoyment. Your dream home is filled with beautiful selections. Built by a multi award-winning builder and designer. The Ellenbrook II boasts of an open floor plan with special features including a dedicated dining room/ as a bonus room. The main level includes 2 full bedrooms, one of which is the secluded primary suite for ultimate privacy and comfort. The lower level is complete with a Rec Room entertainment area with custom wetbar and 2 bedrooms and 1.5 baths. Irrigation system and epoxy coating on garage floor is included! Located in Hook Farms, Hunt Midwest’s newest and fastest-growing Lee’s Summit community. 65+ acres of green space and community pool. Wooded walking trails and community garden coming soon. Lee’s Summit schools including Lee’s Summit West attendance area. Convenient location close to everything. *Taxes, room sizes & sq ft estimated*
- Type:
- Single Family
- Sq.Ft.:
- 2,874
- Status:
- Active
- Beds:
- 4
- Lot size:
- 0.25 Acres
- Year built:
- 2024
- Baths:
- 3.00
- MLS#:
- 2491319
- Subdivision:
- Whispering Woods
ADDITIONAL INFORMATION
Discover the Kalista by Dreams & Design in Whispering Woods Community. This exquisite home is complete and ready for you to move in, situated on a desirable corner lot with a side entry garage. The open floor plan features a stunning wall of windows along the back, flooding the space with natural light. The oversized kitchen boasts a walk-in pantry, a huge island, a breakfast area, a dust vac, under-cabinet lighting, a gas cooktop with hood. The living room is highlighted by a beautiful stone fireplace, flanked by built-in cabinets and shelves. The main level includes an additional bedroom or office and two full bathrooms. This level also provides access to a nice deck and a flat yard, perfect for outdoor enjoyment. The lower level expands your living space with a family room, a bar area, two additional bedrooms, and a bathroom, complemented by a gorgeous horizontal fireplace. This home is truly remarkable, and its location is ideal, with Lees Summit Schools and proximity to shopping, dining and entertainment. Energy Star Home. Inground sprinkler system. This home is a finished home........
- Type:
- Single Family
- Sq.Ft.:
- 2,525
- Status:
- Active
- Beds:
- 4
- Lot size:
- 0.22 Acres
- Year built:
- 2024
- Baths:
- 3.00
- MLS#:
- 2489367
- Subdivision:
- Hook Farms
ADDITIONAL INFORMATION
**Hampshire Reverse/Ranch 1.5 - 4 Bed, 3 Bath** Walk out backs to mature trees. Discover the Hampshire plan, designed to cater to a wide range of buyers. From the moment you step inside, you’ll appreciate the seamless flow and open sight lines connecting the kitchen, great room, and dining area. The well-appointed kitchen features a complete five-piece appliance package, a walk-in pantry, and a large island ideal for entertaining. The master suite is a luxurious retreat, offering a four-piece bath with double vanities, a fully tiled shower, and an expansive closet. Conveniently located between the mud hall and master closet is the laundry room, ensuring ease of access. The lower level is perfect for living and entertaining, with two additional bedrooms, a full bath, a built-in wet bar, a spacious Rec room, and a gaming area. Enjoy outdoor living with a covered deck and patio that provide a great connection to nature Situated on a walk-out lot backing to mature trees, This home exemplifies top-notch design and craftsmanship. This custom home, located in Hook Farms—Hunt Midwest’s newest and fastest-growing community in Lee’s Summit—boasts over 65 acres of green space, a community pool, wooded walking trails, and an upcoming community garden. Residents benefit from attendance in the highly acclaimed Lee’s Summit schools, including Lee’s Summit West. *Taxes, room sizes, and square footage are estimates. Home design by the city’s top award-winning designers
- Type:
- Single Family
- Sq.Ft.:
- 2,454
- Status:
- Active
- Beds:
- 4
- Lot size:
- 0.22 Acres
- Year built:
- 2024
- Baths:
- 3.00
- MLS#:
- 2489368
- Subdivision:
- Hook Farms
ADDITIONAL INFORMATION
Wonderful Sonoma floor plan by SAB Construction is a reverse 1.5 style home located on one of our gorgeous greenspace lots in Hook Farms. The home features 4 bedrooms, 2 on the main floor and 2 additional downstairs. The kitchen features a large island and walk in pantry. The great room, dining room, mud room and large entry round out 1st floor. Downstairs you'll find an oversized family room including a beverage bar making entertaining a breeze. The irrigation system has already been installed for your convenience! This wonderful home is located in Hook Farms, Hunt Midwest’s newest and fastest-growing Lee’s Summit community. 65+ acres of green space and community pool. Wooded walking trails, community garden coming soon. Lee’s Summit schools including Lee’s Summit West attendance area. Convenient location close to everything. *Taxes, room sizes & sq ft estimated*
- Type:
- Single Family
- Sq.Ft.:
- 1,779
- Status:
- Active
- Beds:
- 3
- Lot size:
- 0.23 Acres
- Year built:
- 2024
- Baths:
- 2.00
- MLS#:
- 2488131
- Subdivision:
- Reserve At Stoney Creek
ADDITIONAL INFORMATION
Ask about our Builder's Move-in Ready Appliance Package Promo! Free Fridge, Washer & Dryer. Reach out for details! Sneak peek photos. Professional photos coming soon! Introducing “Avalon,” where the timeless appeal of main-level living meets modern comfort and convenience. This 3-bedroom, 2-bath floorplan boasts an expansive open living concept, with a spacious living room, dining area, and kitchen with vaulted ceilings and ample natural light. Retreat to the generous primary bedroom suite, complete with a large closet for all your storage needs. Elevate your lifestyle with the option to expand your living space further with an optional lower-level finish, creating the perfect sanctuary to call home. This home features upgraded design choices with the 'Luminous & Light' package. Stoney Creek HOA fees are only $590 annually and includes trash, recycling, planned social activities, clubhouse, 3 pools, walking trails, playground, volleyball and sidewalks adjacent to Osage Trails Park.
- Type:
- Single Family
- Sq.Ft.:
- 2,451
- Status:
- Active
- Beds:
- 5
- Lot size:
- 0.2 Acres
- Year built:
- 2024
- Baths:
- 4.00
- MLS#:
- 2488130
- Subdivision:
- Reserve At Stoney Creek
ADDITIONAL INFORMATION
Ask about our Builder's Move-in Ready Appliance Package Promo or the Builder's Rate Buydown Promo! Reach out for details! Welcome to “Brookside,” where luxury meets functionality in this exquisite 2-story, 5-bedroom, 4-bath floorplan. Embrace the essence of open living as the spacious living area flows into the dining and kitchen area, complemented by a generously sized pantry for effortless organization. Retreat to the opulent primary suite, featuring a generously sized bedroom, spa-like bath with a soaking tub and tiled shower, and a sprawling primary closet conveniently connected to the laundry room. Discover the perfect blend of elegance and convenience in every corner of this exceptional home. This home features upgraded design choices with the 'Dazzling & Devine' package. Stoney Creek HOA fees only $590 annually includes trash, recycling, planned social activities, clubhouse, 3 pools, walking trails, playground, volleyball and sidewalks adjacent to Osage Trails Park.
- Type:
- Single Family
- Sq.Ft.:
- 3,549
- Status:
- Active
- Beds:
- 5
- Lot size:
- 0.23 Acres
- Year built:
- 2024
- Baths:
- 4.00
- MLS#:
- 2488346
- Subdivision:
- Pryor Ridge
ADDITIONAL INFORMATION
Award-winning builder, Inspired Homes introduces its grand, Windsor Reverse with a gorgeous Craftsman Elevation. This home has A+ curb appeal on a corner lot, upgraded stone & garage doors, not to mention the landscaping! This model home features 5 bedrooms, 4 full baths, 10' - 12' ceilings on the main floor, 2 fireplaces, custom windows and cabinets and all the gorgeous bells and whistles! The bright and welcoming Great Room has two focal points-the wall of windows & the stone fireplace with bookcases flanking it. A chef's delight kitchen custom cabinets, enormous island, gas cooktop with built-in appliaces, large walk-in/prep pantry & more. Oversized covered deck is south-facing and overlooks the entire community with gorgeous views of the sunset. Relax in the spa-like Primary Suite with a beautiful, tiled shower & free-standing tub. The well-designed closet has pulldowns to maximize space and efficiency plus a convenient door to the Laundry Room with sink. The 2nd bedroom is perfect for guests or an office with a full bathroom right outside the room's door. WALKOUT finished basement, with 3 additional bedrooms and 2 full bathrooms, is an entertainers dream rec room featuring a full wet bar, electric fireplace, and custom cabinetry built-ins. MODEL HOME NOT FOR SALE.
  |
| Listings courtesy of Heartland MLS as distributed by MLS GRID. Based on information submitted to the MLS GRID as of {{last updated}}. All data is obtained from various sources and may not have been verified by broker or MLS GRID. Supplied Open House Information is subject to change without notice. All information should be independently reviewed and verified for accuracy. Properties may or may not be listed by the office/agent presenting the information. Properties displayed may be listed or sold by various participants in the MLS. The information displayed on this page is confidential, proprietary, and copyrighted information of Heartland Multiple Listing Service, Inc. (Heartland MLS). Copyright 2024, Heartland Multiple Listing Service, Inc. Heartland MLS and this broker do not make any warranty or representation concerning the timeliness or accuracy of the information displayed herein. In consideration for the receipt of the information on this page, the recipient agrees to use the information solely for the private non-commercial purpose of identifying a property in which the recipient has a good faith interest in acquiring. The properties displayed on this website may not be all of the properties in the Heartland MLS database compilation, or all of the properties listed with other brokers participating in the Heartland MLS IDX program. Detailed information about the properties displayed on this website includes the name of the listing company. Heartland MLS Terms of Use |
Lees Summit Real Estate
The median home value in Lees Summit, MO is $361,860. This is higher than the county median home value of $212,500. The national median home value is $338,100. The average price of homes sold in Lees Summit, MO is $361,860. Approximately 73.81% of Lees Summit homes are owned, compared to 20.93% rented, while 5.26% are vacant. Lees Summit real estate listings include condos, townhomes, and single family homes for sale. Commercial properties are also available. If you see a property you’re interested in, contact a Lees Summit real estate agent to arrange a tour today!
Lees Summit, Missouri 64082 has a population of 100,734. Lees Summit 64082 is more family-centric than the surrounding county with 36.16% of the households containing married families with children. The county average for households married with children is 28.36%.
The median household income in Lees Summit, Missouri 64082 is $101,399. The median household income for the surrounding county is $60,800 compared to the national median of $69,021. The median age of people living in Lees Summit 64082 is 38.8 years.
Lees Summit Weather
The average high temperature in July is 87.88 degrees, with an average low temperature in January of 19.64 degrees. The average rainfall is approximately 43.1 inches per year, with 14.04 inches of snow per year.
