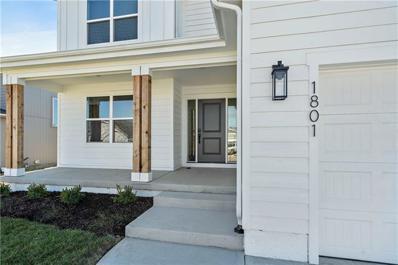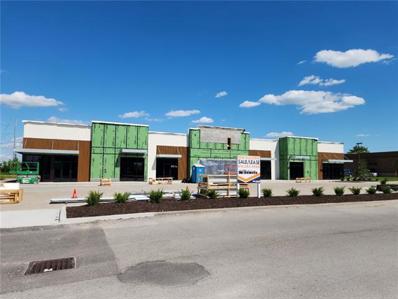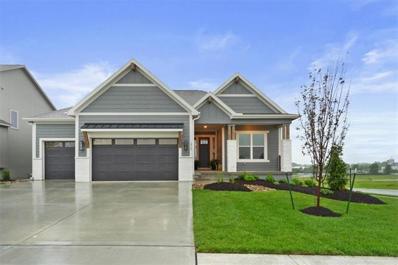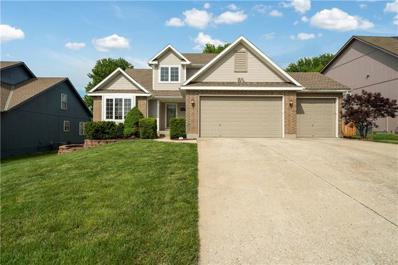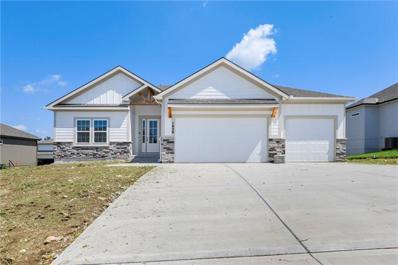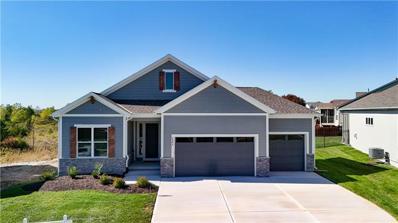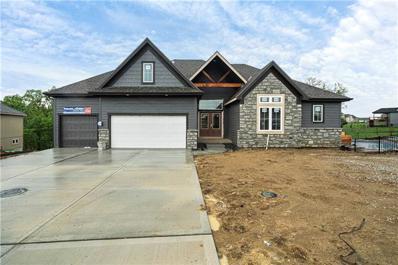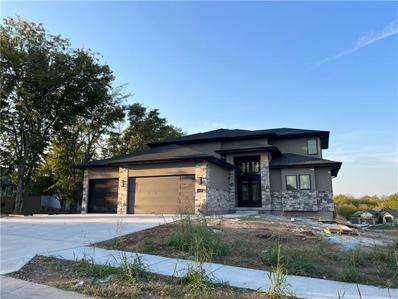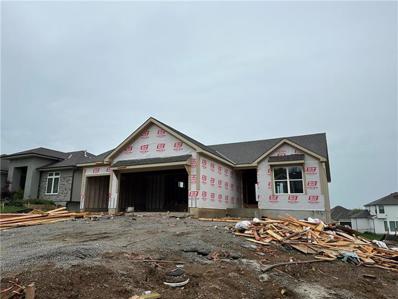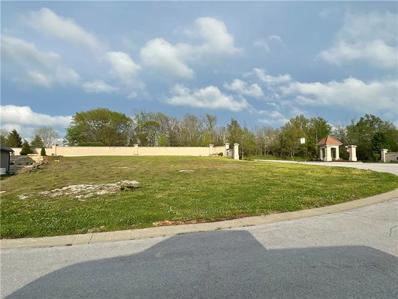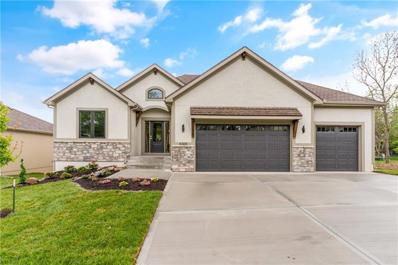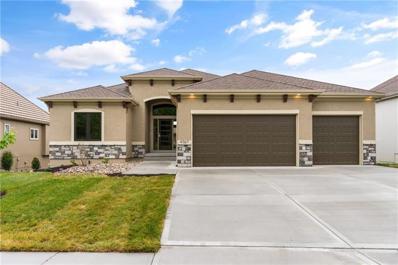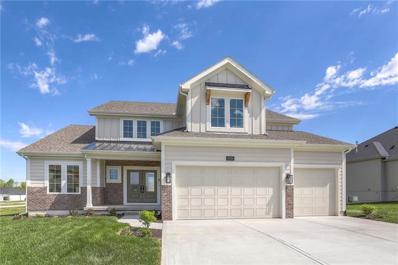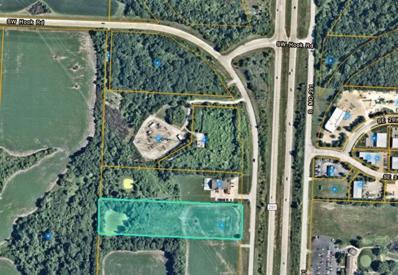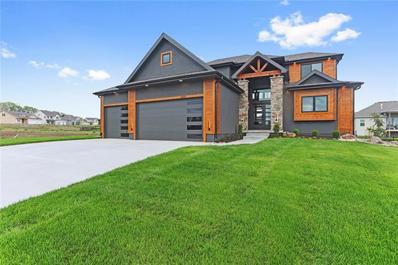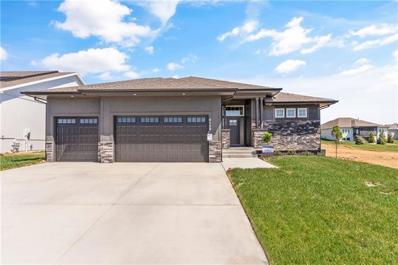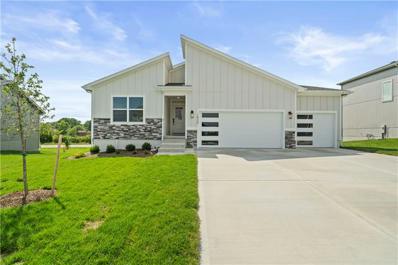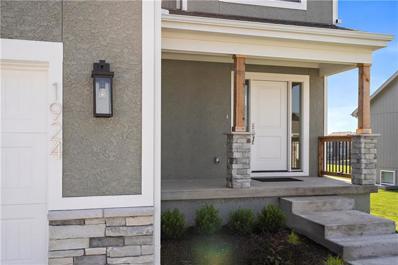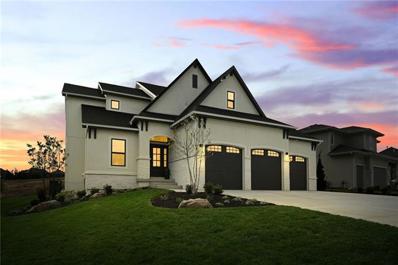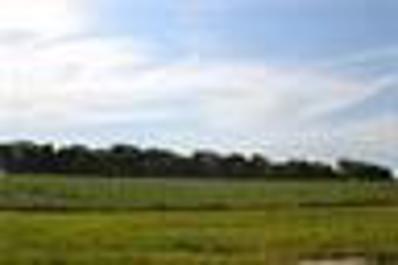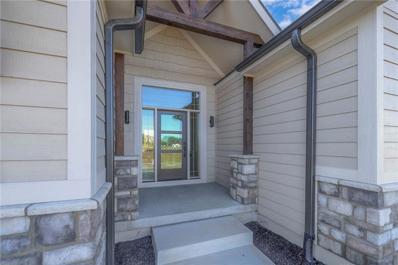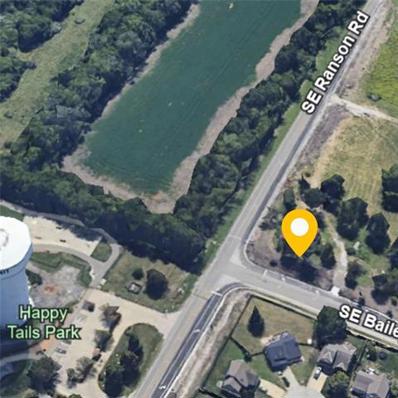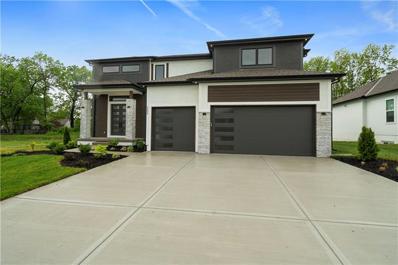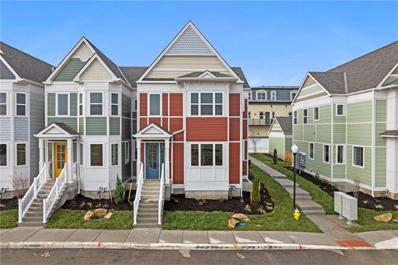Lees Summit MO Homes for Rent
- Type:
- Single Family
- Sq.Ft.:
- 2,451
- Status:
- Active
- Beds:
- 5
- Lot size:
- 0.2 Acres
- Year built:
- 2024
- Baths:
- 4.00
- MLS#:
- 2488130
- Subdivision:
- Reserve At Stoney Creek
ADDITIONAL INFORMATION
Ask about our Builder's Move-in Ready Appliance Package Promo or the Builder's Rate Buydown Promo! Reach out for details! Welcome to “Brookside,” where luxury meets functionality in this exquisite 2-story, 5-bedroom, 4-bath floorplan. Embrace the essence of open living as the spacious living area flows into the dining and kitchen area, complemented by a generously sized pantry for effortless organization. Retreat to the opulent primary suite, featuring a generously sized bedroom, spa-like bath with a soaking tub and tiled shower, and a sprawling primary closet conveniently connected to the laundry room. Discover the perfect blend of elegance and convenience in every corner of this exceptional home. This home features upgraded design choices with the 'Dazzling & Devine' package. Stoney Creek HOA fees only $590 annually includes trash, recycling, planned social activities, clubhouse, 3 pools, walking trails, playground, volleyball and sidewalks adjacent to Osage Trails Park.
$1,900,000
150 Tudor Road Lee's Summit, MO 64086
ADDITIONAL INFORMATION
Great opportunity for a business to own their real estate in growing Lee's Summit, MO! This building is currently under construction. The shell is nearly completed. Building will be delivered cold-shell and ready for the buyer to custom design and finish their space. Building is very attractive making it perfect for those who want an impressive space. It is visible from both Douglas and Tudor. Signage is also available on both roads. Lots of windows on sides and back of building give it lots of natural light! The current owners will also lease! Owner will provide a tenant improvement allowance for tenants to build out their space. This building is a great option for professional services like medical, attorneys, dermatology/med spa, accounting, engineering, real estate, dental, beauty, and so on. Contact agent for more info!
- Type:
- Single Family
- Sq.Ft.:
- 3,549
- Status:
- Active
- Beds:
- 5
- Lot size:
- 0.23 Acres
- Year built:
- 2024
- Baths:
- 4.00
- MLS#:
- 2488346
- Subdivision:
- Pryor Ridge
ADDITIONAL INFORMATION
Award-winning builder, Inspired Homes introduces its grand, Windsor Reverse with a gorgeous Craftsman Elevation. This home has A+ curb appeal on a corner lot, upgraded stone & garage doors, not to mention the landscaping! This model home features 5 bedrooms, 4 full baths, 10' - 12' ceilings on the main floor, 2 fireplaces, custom windows and cabinets and all the gorgeous bells and whistles! The bright and welcoming Great Room has two focal points-the wall of windows & the stone fireplace with bookcases flanking it. A chef's delight kitchen custom cabinets, enormous island, gas cooktop with built-in appliaces, large walk-in/prep pantry & more. Oversized covered deck is south-facing and overlooks the entire community with gorgeous views of the sunset. Relax in the spa-like Primary Suite with a beautiful, tiled shower & free-standing tub. The well-designed closet has pulldowns to maximize space and efficiency plus a convenient door to the Laundry Room with sink. The 2nd bedroom is perfect for guests or an office with a full bathroom right outside the room's door. WALKOUT finished basement, with 3 additional bedrooms and 2 full bathrooms, is an entertainers dream rec room featuring a full wet bar, electric fireplace, and custom cabinetry built-ins. MODEL HOME NOT FOR SALE.
- Type:
- Single Family
- Sq.Ft.:
- 3,109
- Status:
- Active
- Beds:
- 5
- Lot size:
- 0.19 Acres
- Year built:
- 1999
- Baths:
- 4.00
- MLS#:
- 2485967
- Subdivision:
- Meadows Of Winterset
ADDITIONAL INFORMATION
One of the few 1.5 story homes in the neighborhood. Exterior of home repainted in 2023. Fresh interior paint, NEW carpet! Wood floor through entire main level living, including primary suite & guest bedroom. Formal dining & great room are open, ideal for entertaining. Great room fireplace has granite surround & hearth. Sunny breakfast room has door out to deck. Kitchen updated with white cabinets, s/s appliances & granite countertops. Tons of storage & laundry as you get to the garage. Primary suite has tile floor, vaulted ceiling, great walk-in closet, bath w/dbl vanity, separate shower & tub. 2nd bedroom on main level has large closet & full bath with tile floor & tub/shower. Upstairs has 2 large bedrooms, 1 with walk-in closet. Hall bath has tile floor & shower. Bonus walk-in closet in the hall is 5x8 offering linen shelves & hanging space. Walkout lower level has huge family room with door out to patio & backyard. Media room is set up for gaming or movies w/French doors to separate it from the family room. There is another large room off the family room with a closet, just need to install doors for privacy. The 4th full bathroom has tile floor & shower. Outside, the fenced backyard has established lawn & landscape, the patio off lower level as well as deck off main level & additional paver patio between. The driveway is 3 car-wide all the way to the street. Garage offers extra space as well as 8' tall doors on both the 16' & 8' wide doors! Lower level has a large storage area with 2nd laundry hookup. Home sits on a cul de sac, just a couple blocks from the community park/playground & pool! Great highway access from this neighborhood. Longview Farm Elementary School attendance area, and Lee's Summit West High School!
- Type:
- Single Family
- Sq.Ft.:
- 2,840
- Status:
- Active
- Beds:
- 4
- Lot size:
- 0.27 Acres
- Year built:
- 2024
- Baths:
- 3.00
- MLS#:
- 2485287
- Subdivision:
- Napa Valley
ADDITIONAL INFORMATION
Award winning Cypress II floor plan built by Kevin Higdon Construction. Upgrades through out the entire home. This is a pure Show Home. Covered Deck, Finished Daylight basement with wet bar, Beautiful and well designed Master Suit just to name a few features. Upgrades consist of trim, carpet, tile, cabinetry, appliances, landscaping and so much more.
- Type:
- Single Family
- Sq.Ft.:
- 2,679
- Status:
- Active
- Beds:
- 4
- Lot size:
- 0.27 Acres
- Year built:
- 2024
- Baths:
- 3.00
- MLS#:
- 2486010
- Subdivision:
- Kensington Farms
ADDITIONAL INFORMATION
GET SETTLED IN BEFORE THE HOLIDAYS! Gorgeous ranch with finished basement features main floor with 10’ ceilings and oversized custom windows! Gorgeous coffered ceiling, fireplace with floor to ceiling stone and floating mantel are highlighted in the spacious Great Room! Custom cabinets, an oversized island, gas cooktop with built-in GE stainless appliances and walk-in pantry finish your chef’s kitchen off right! The main floor primary bedroom suite features tray ceiling, spa bath with spacious shower & dual vanities w/custom storage towers. The main floor laundry is located off the master walk-in closet for ultimate convenience! 2 additional bedrooms on Main Level plus 2nd full bathroom. Finished lower level has a spacious rec room with 9ft ceilings that is perfect for media/game room plus an additional bedroom and bath. Tons of storage space in the unfinished section of the basement! Enjoy sipping your morning coffee on your extended covered patio perfect for outdoor living and watching the sun set! No Backyard Neighbors! Maintenance Provided Section is $155/month and includes weekly lawnmowing, yearly fertilizer program, annual grubworm treatment, spring re-mulch, annual general year clean up and snow removal over 2". ***BUY WITH PEACE OF MIND, the convenience of new construction backed by a 2-10 Home Warranty, offering 10 year structural, 2 year mechanical, 1 year workmanship PLUS in house warranty representative!
- Type:
- Single Family
- Sq.Ft.:
- 3,510
- Status:
- Active
- Beds:
- 4
- Lot size:
- 0.31 Acres
- Year built:
- 2024
- Baths:
- 4.00
- MLS#:
- 2485724
- Subdivision:
- Woodside Ridge
ADDITIONAL INFORMATION
Cypress by award winning Pfeifer homes! No detail was spared in this stunning home. Everything you need on the main level with the bonus of a walkout finished basement. The Reserve at Woodside Ridge offers a convenient location to highway access, shopping centers, and the Rock Island Trail. The amenities complex features: a club house, pool, pickleball court, hammock garden, and playground area. The HOA dues also include trash, recycling, and paved walking trails.
- Type:
- Single Family
- Sq.Ft.:
- 2,933
- Status:
- Active
- Beds:
- 5
- Lot size:
- 0.37 Acres
- Year built:
- 2024
- Baths:
- 4.00
- MLS#:
- 2485647
- Subdivision:
- The Retreat At Hook Farms
ADDITIONAL INFORMATION
Introducing the Layla II by Walker Custom Homes. This sophisticated 1.5 Story 5 Bedroom 4 Bath residence is currently under construction, offering expanded living space and upscale amenities. Discover exquisite craftsmanship and contemporary design elements throughout this custom-built home. Talented designers have tailored your home to reflect your personal style, leveraging their award-winning expertise. Experience the allure of soaring ceilings and a thoughtfully designed open floor plan, highlighted by a spacious custom kitchen featuring a large island adorned with stunning stone and custom tiles. Retreat to the luxurious primary suite, complete with a tranquil ensuite featuring a freestanding tub, elegant wet room shower area, and custom closet. A secluded second bedroom with ensuite on the main level adds to the home's appeal. Located in Hook Farms, Hunt Midwest's premier Lee's Summit community, residents enjoy 65+ acres of green space, a community pool, wooded walking trails, and a forthcoming community garden. With access to Lee's Summit schools, including the esteemed Lee's Summit West attendance area, and a convenient location close to amenities, this custom home offers an unparalleled lifestyle opportunity. *Tax estimates, room sizes, and square footage are approximate.* PHOTOS Are of the Layla and the Layla II
- Type:
- Single Family
- Sq.Ft.:
- 2,750
- Status:
- Active
- Beds:
- 4
- Lot size:
- 0.21 Acres
- Year built:
- 2024
- Baths:
- 3.00
- MLS#:
- 2485621
- Subdivision:
- Eagle Creek
ADDITIONAL INFORMATION
The amazing Norway by McFarland Dalton Builders is located in the much coveted Eagle Creek subdivision by Hunt Midwest. It is an open and spacious 4 bedroom Reverse 1.5 story home. Luxurious master suite on first floor features a spacious bedroom, a spa-like bathroom, and a walk-in closet designed to accommodate an extensive wardrobe. Retreat to the lower level rec room for your entertaining needs complete with 2 additional bedrooms. Home is under construction. Estimated completion date is approximately November.
- Type:
- Land
- Sq.Ft.:
- n/a
- Status:
- Active
- Beds:
- n/a
- Baths:
- MLS#:
- 2485444
- Subdivision:
- Lakewood
ADDITIONAL INFORMATION
Enjoy lake living with all the amenities Lakewood has to offer! This is the last lot in The Enclave of Lakewood. This lot is suitable for a side entry garage and front/side walkout. See renderings done by Drafting Home LLC in photos. Contract to build a new home with Diamond Built LLC or bring your own builder. Information on the Lakewood community can be found on their website at lpoa.com
- Type:
- Single Family
- Sq.Ft.:
- 3,050
- Status:
- Active
- Beds:
- 3
- Lot size:
- 0.2 Acres
- Baths:
- 3.00
- MLS#:
- 2485386
- Subdivision:
- Park Ridge Manor
ADDITIONAL INFORMATION
Introducing a masterpiece of modern living, this new construction home offers a blend of elegance and functionality. The Lariatt II by Park Ridge Homes, offers 3 bedrooms, 3 bathrooms, and a full-sized office, this residence is designed to impress. The exquisite ceiling treatments in the entryway and great room add a touch of sophistication. Upgraded light fixtures illuminate every corner, enhancing the ambiance throughout. The great room welcomes you with a stunning fireplace with built-ins, creating a warm and inviting atmosphere. Step out onto the oversized covered deck, perfect for relaxation and entertainment. The well designed kitchen offers the convenience of a walk-in pantry and a butler's pantry, elevating your culinary experience. Discover two additional bedrooms with a full-sized bathroom in the finished lower walk-out level, offering versatility and ample space for guests or family members. This home is a testament to modern elegance and thoughtful design, ready to fulfill your every desire for a dream home.
- Type:
- Single Family
- Sq.Ft.:
- 2,926
- Status:
- Active
- Beds:
- 4
- Lot size:
- 0.19 Acres
- Baths:
- 3.00
- MLS#:
- 2485368
- Subdivision:
- Park Ridge Manor
ADDITIONAL INFORMATION
Welcome to the stunning Raleigh XL by Park Ridge Homes. This new construction home offers luxurious living in a prime location at Park Ridge Manor Jackson County's finest Maintenance Provided Community. This spacious four bedroom, three bathroom home boasts a sprawling 2926 square feet of well-designed living space. As you enter, you are greeted by a grand great room featuring a stunning fireplace and soaring vaulted ceilings. The main level hosts two bedrooms including the Primary suite and ensuite, providing convince and comfort. The finished walk out lower level adds extra living space with two additional bedrooms, a full bathroom and a rec room complete with a wet bar. creating an inviting ambiance for relaxing and entertaining.
- Type:
- Single Family
- Sq.Ft.:
- 2,658
- Status:
- Active
- Beds:
- 4
- Lot size:
- 0.32 Acres
- Year built:
- 2024
- Baths:
- 4.00
- MLS#:
- 2484560
- Subdivision:
- The Retreat At Hook Farms
ADDITIONAL INFORMATION
HUGE PRICE REDUCTION! JUST IN TIME FOR THE HOLIDAYS! Aspen Home Builders present the popular MIMOSA FARMHOUSE, a Gorgeous 1 1/2 Story plan situated on a prime estate size lot. This lovely home is showcasing an entire wall of windows that flood the home with gorgeous sunlight! The kitchen is complete with a walk-in pantry. The great room and dining space all open to each other and share the magnificent view into the backyard. The Main floor features beautiful on-site finished hard wood floors in the living areas. The master suite is located on the main level with a large walk in closet! Loft at the top of the steps and 3 full bedrooms - all bedrooms with bathrooms access and walk in closets! It is a stunner! This home is finished. Pictures are of this Model. You could call this your home for the holidays! Located in Hook Farms, Hunt Midwest’s newest and fastest-growing Lee’s Summit community. 65+ acres of green space and community pool is now open. Wooded walking trails, community garden coming soon. Lee’s Summit schools including Lee’s Summit West attendance area. Convenient location close to everything. *Taxes, room sizes & sq ft estimated*
- Type:
- Land
- Sq.Ft.:
- n/a
- Status:
- Active
- Beds:
- n/a
- Baths:
- MLS#:
- 2482007
- Subdivision:
- Hook Grove
ADDITIONAL INFORMATION
- Type:
- Single Family
- Sq.Ft.:
- 2,500
- Status:
- Active
- Beds:
- 4
- Lot size:
- 0.24 Acres
- Year built:
- 2024
- Baths:
- 4.00
- MLS#:
- 2478576
- Subdivision:
- Hook Farms
ADDITIONAL INFORMATION
The Layla By Walker Custom Homes is MOVE IN READY!!. This beautiful Custom 1.5 Story home will take your breath away with modern, eye-catching custom finishes. This builder makes your dreams come true with high to the sky ceilings and an impressive open concept. The large custom kitchen and Large Island with gorgeous granite and tiles is a show stopper. The Primary suite is a beautiful secluded getaway with a large primary ensuite with free standing tub, beautiful shower and custom closet. Enjoy the outdoor stone fireplace. This custom home is located in Hook Farms, Hunt Midwest’s newest and fastest-growing Lee’s Summit community. 65+ acres of green space and community pool. Wooded walking trails and community garden coming soon. Lee’s Summit schools including Lee’s Summit West attendance area. Convenient location close to everything. *Taxes, room sizes & sq ft estimated*
$275,000
N/a N/a Lee's Summit, MO 64081
- Type:
- Land
- Sq.Ft.:
- n/a
- Status:
- Active
- Beds:
- n/a
- Baths:
- MLS#:
- 2478167
- Subdivision:
- Other
ADDITIONAL INFORMATION
- Type:
- Single Family
- Sq.Ft.:
- 2,784
- Status:
- Active
- Beds:
- 3
- Lot size:
- 0.24 Acres
- Baths:
- 3.00
- MLS#:
- 2477868
- Subdivision:
- Trails Of Park Ridge
ADDITIONAL INFORMATION
Welcome to your dream home in an exclusive maintenance-provided community, where luxury meets convenience and where your comfort is paramount. Newly constructed with meticulous attention to detail, this elegant 3-bedroom, 4-bathroom residence boasts modern design and an array of high-end finishes. As you step through the grand entrance, you'll be greeted by a spacious, open-concept living area that invites natural light through large, energy-efficient windows, creating a warm and inviting atmosphere. The heart of the home is the chef's kitchen, complete with state-of-the-art stainless steel appliances, sleek quartz countertops, a generous island perfect for meal prep and casual dining, and ample custom cabinetry. The adjacent dining space is ideal for hosting dinner parties and family gatherings. Retreat to the luxurious master suite, a sanctuary featuring a large walk-in closet and a spa-like en-suite bathroom with dual vanities, an oversized walk-in shower, and a soaking tub. Each of the additional bedrooms is generously sized and offers direct access to bathrooms, ensuring comfort and privacy for family and guests alike. Additional features of this impeccable home include a convenient main-level laundry room, a versatile home office, and a tranquil outdoor area with a fireplace perfect for relaxing or entertaining in the beautifully landscaped surroundings. This home also comes with a one year builder warranty, provided directly by the builder himself!
- Type:
- Single Family
- Sq.Ft.:
- 2,189
- Status:
- Active
- Beds:
- 3
- Lot size:
- 0.23 Acres
- Baths:
- 3.00
- MLS#:
- 2477379
- Subdivision:
- Manor At Stoney Creek
ADDITIONAL INFORMATION
Ask about our Builder's Move-in Ready Appliance Package Promo! Free Fridge, Washer & Dryer. Reach out for details! Experience the harmonious charm of “Serenade,” this 3-bedroom, 3-bath ranch/reverse floorplan that effortlessly combines style and comfort. This home boosts our Modern elevation with daylight foundation package and deck with stairs to the grade. The finished lower level is included adding a rec room, third bedroom and third bathroom while leaving you with ample basement storage space. Revel in the open living concept, where a spacious Living, Dining, and Kitchen area invites connection, complemented by a convenient walk-in Pantry, an open staircase, and an abundance of windows flooding the space with natural light. “Serenade” is not just a home; it’s a symphony of design choices harmonized to create the perfect dwelling for modern living. This home features our Enhanced Curated 'Dazzling & Devine' Design Package, upgraded garage doors as well as a cozy fireplace in the living room. The staged photos are of a previously built home. Stoney Creek HOA only $590 annually includes trash, recycling, planned social activities, clubhouse, 3 pools, walking trails, playground, volleyball and sidewalks adjacent to Osage Trails Park.
- Type:
- Single Family
- Sq.Ft.:
- 2,026
- Status:
- Active
- Beds:
- 4
- Lot size:
- 0.2 Acres
- Baths:
- 3.00
- MLS#:
- 2477377
- Subdivision:
- Manor At Stoney Creek
ADDITIONAL INFORMATION
Ask about our Builder's Move-in Ready Appliance Package Promo! Free Fridge, Washer & Dryer. This home is also eligible for the Builder's Rate Buydown Promo! Reach out for details! Discover tranquility in the heart of your home with our Serenity floorplan—a captivating 4-bedroom, 2.5-bath 2-story haven designed for modern living. Unwind in the expansive primary bedroom suite, complete with a generously sized primary closet seamlessly linked to the convenience of an adjacent laundry room. The grand Foyer welcomes you leading to the spacious Living Room, seamlessly connected to the Dining and Kitchen areas, where a Walk-in Pantry adds an extra touch of practical function. This home features a Contemporary elevation, daylight window package and deck. This home features our Enhanced "Stylish & Smooth' Curated Design Package plus we've added a cozy fireplace in the living room. Staged photos are for inspiration and are from a previously built home. Stoney Creek HOA fee only $590 annually includes trash, recycling, planned social activities, clubhouse, 3 pools, walking trails, playground, volleyball and sidewalks adjacent to Osage Trails Park.
- Type:
- Single Family
- Sq.Ft.:
- 3,144
- Status:
- Active
- Beds:
- 4
- Lot size:
- 0.34 Acres
- Baths:
- 4.00
- MLS#:
- 2474147
- Subdivision:
- Winterset Valley
ADDITIONAL INFORMATION
OPEN SAT & SUN. Just completed and STUNNING! This is just a taste of all the beautiful features of SAB's popular 1.5 story Stratoga III in Winterset Falls, the newest neighborhood in highly desired Winterset on the very west side of Lee's Summit. This plan features an extra deep 3-car garage with upgraded epoxy floor providing enough room for a 4th vehicle. Don’t have 4 cars, well you’ll still love having that extra storage or hobby space! Love to entertain? The tall ceilings, oversize trio of windows and fireplace wall make a stunning statement in the large great room. The chef has plenty of room to spread out in the upgraded 5-piece chef’s kitchen, while the family gathers round the large island. The breakfast nook and formal dining room (which would also make a perfect office) offer additional entertaining space. The master suite has a luxurious bath and large walk-in closet including washer & dryer hookups. Upstairs there are three extra bedrooms, each with unique details, and a walk-in closet. The upper level also has a loft, which is perfect for extra living space, and there's even a washer/dryer hook-ups to service this floor too. Wouldn't it be wonderful to enjoy the holidays in this perfect new home?
- Type:
- Land
- Sq.Ft.:
- n/a
- Status:
- Active
- Beds:
- n/a
- Lot size:
- 3.01 Acres
- Baths:
- MLS#:
- 2473836
- Subdivision:
- Eagle Crest Estates
ADDITIONAL INFORMATION
Ohhhh the possibilities! Beautiful hard to find developed 3+ acre walk-out estate lot in Lee's Summit school district, just minutes from 50 highway and TONS of conveniences. Very private feel. Great subdivision in the County with curbs that you don't see at other acreage developments! No thru traffic!! Builders welcome! Fiber Optic Internet Available!
- Type:
- Single Family
- Sq.Ft.:
- 2,613
- Status:
- Active
- Beds:
- 4
- Lot size:
- 0.22 Acres
- Year built:
- 2024
- Baths:
- 4.00
- MLS#:
- 2473415
- Subdivision:
- Hook Farms
ADDITIONAL INFORMATION
Beautiful new home by Walker Construction featuring 2 bedrooms on the main level and a gorgeous wall of windows that allows beams of natural light. Reverse 1.5 Story located on one of the most stunningly beautiful walk-out lots in all of Lee's Summit! Lower level has 2 more bedrooms and an enormous recreation room complete with a wet bar and a game area. This is an entertainer's dream. The home is complete and ready for you to make it your home! Located at Hook Farms, Hunt Midwest’s newest and fastest-growing Lee’s Summit community. 65+ acres of green space and community pool. Wooded walking trails, community garden coming soon. Lee’s Summit schools including Lee’s Summit West attendance area. Convenient location close to everything. *Taxes, room sizes are estimated.
- Type:
- Land
- Sq.Ft.:
- n/a
- Status:
- Active
- Beds:
- n/a
- Lot size:
- 0.69 Acres
- Baths:
- MLS#:
- 2473380
- Subdivision:
- Other
ADDITIONAL INFORMATION
Buy this home site and bring your own builder! Located conveniently for easy highway access while getting the enjoyment of being across the street from James A Reed. James A Reed has miles of walking trails and an abundance of ponds for fishing. If you love dogs then, Happy Tails dog park is also across the street!
- Type:
- Single Family
- Sq.Ft.:
- 3,629
- Status:
- Active
- Beds:
- 6
- Lot size:
- 0.26 Acres
- Year built:
- 2024
- Baths:
- 6.00
- MLS#:
- 2473197
- Subdivision:
- Woodside Ridge
ADDITIONAL INFORMATION
Move-in ready!! Welcome to luxury living in this exquisite two-story, 6-bedroom, 5.5-bathroom home with a finished lower level, backing to trees. This impeccable residence offers a perfect blend of sophistication and comfort. As you step inside, the grandeur of the home unfolds with a spacious and inviting great room adorned with beautiful wood beams, creating a warm and timeless ambiance. The expansive kitchen is a culinary haven, featuring modern appliances, ample counter space, and a layout perfect for both everyday living and entertaining. With six generously sized bedrooms, including a master suite that exudes tranquility, and five full bathrooms plus a convenient half bathroom, this home provides the ultimate in comfort and convenience. The lower level of the home is thoughtfully finished, providing additional living space that can be tailored to your lifestyle - whether it be a recreation room, home gym, or media room. A large mudroom adds practicality to daily life, keeping the home organized and clutter-free. The Reserve at Woodside Ridge offers a convenient location to highway access, shopping centers, and the Rock Island Trail. The amenities complex features: a club house, pool, pickleball court, hammock garden, and playground area. The HOA dues also include trash, recycling, and paved walking trails.
- Type:
- Townhouse
- Sq.Ft.:
- 1,981
- Status:
- Active
- Beds:
- 3
- Lot size:
- 0.05 Acres
- Baths:
- 3.00
- MLS#:
- 2472976
- Subdivision:
- Village At New Longview
ADDITIONAL INFORMATION
If you're looking for convenient, maintenance free living in a great neighborhood, then look no further! The Denver is the biggest plan to date in the ALL NEW luxury townhomes at Village at New Longview. 3 full bedrooms with 2.5 baths, 2 walk in closets in the primary bedroom, a giant unfinished basement to hold all your storage or finish off for a 4th bedroom and 3rd full bath! This home has plenty of upgrades, room to stretch your legs, and plenty of places to relax. The outdoor living space is ample, 2 car garage, and more! Don't miss out on these awesome homes!
  |
| Listings courtesy of Heartland MLS as distributed by MLS GRID. Based on information submitted to the MLS GRID as of {{last updated}}. All data is obtained from various sources and may not have been verified by broker or MLS GRID. Supplied Open House Information is subject to change without notice. All information should be independently reviewed and verified for accuracy. Properties may or may not be listed by the office/agent presenting the information. Properties displayed may be listed or sold by various participants in the MLS. The information displayed on this page is confidential, proprietary, and copyrighted information of Heartland Multiple Listing Service, Inc. (Heartland MLS). Copyright 2024, Heartland Multiple Listing Service, Inc. Heartland MLS and this broker do not make any warranty or representation concerning the timeliness or accuracy of the information displayed herein. In consideration for the receipt of the information on this page, the recipient agrees to use the information solely for the private non-commercial purpose of identifying a property in which the recipient has a good faith interest in acquiring. The properties displayed on this website may not be all of the properties in the Heartland MLS database compilation, or all of the properties listed with other brokers participating in the Heartland MLS IDX program. Detailed information about the properties displayed on this website includes the name of the listing company. Heartland MLS Terms of Use |
Lees Summit Real Estate
The median home value in Lees Summit, MO is $361,860. This is higher than the county median home value of $212,500. The national median home value is $338,100. The average price of homes sold in Lees Summit, MO is $361,860. Approximately 73.81% of Lees Summit homes are owned, compared to 20.93% rented, while 5.26% are vacant. Lees Summit real estate listings include condos, townhomes, and single family homes for sale. Commercial properties are also available. If you see a property you’re interested in, contact a Lees Summit real estate agent to arrange a tour today!
Lees Summit, Missouri has a population of 100,734. Lees Summit is more family-centric than the surrounding county with 36.16% of the households containing married families with children. The county average for households married with children is 28.36%.
The median household income in Lees Summit, Missouri is $101,399. The median household income for the surrounding county is $60,800 compared to the national median of $69,021. The median age of people living in Lees Summit is 38.8 years.
Lees Summit Weather
The average high temperature in July is 87.88 degrees, with an average low temperature in January of 19.64 degrees. The average rainfall is approximately 43.1 inches per year, with 14.04 inches of snow per year.
