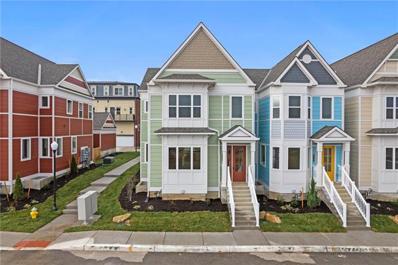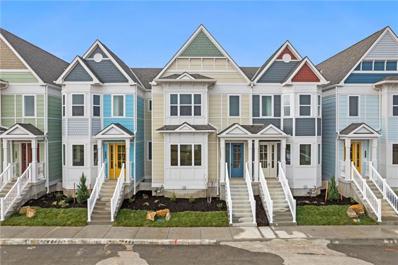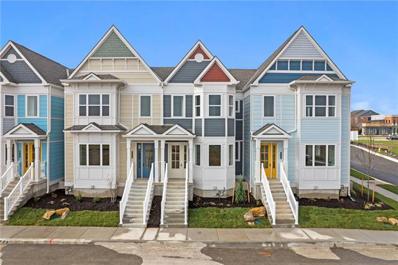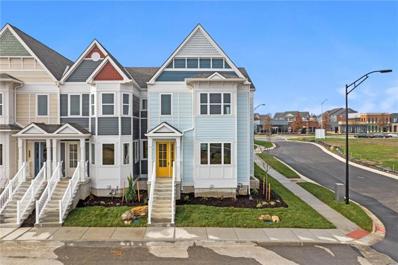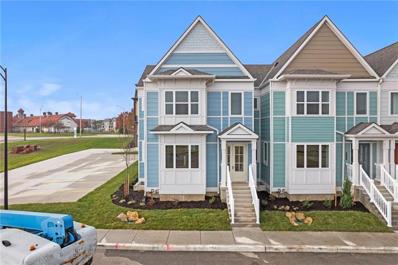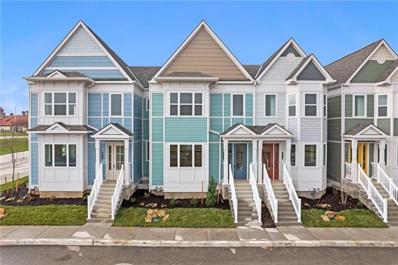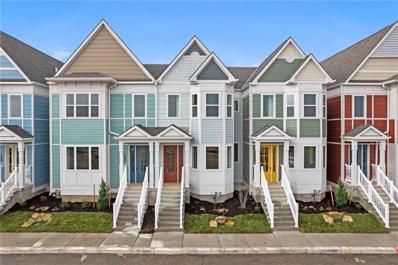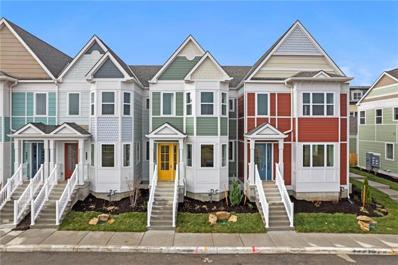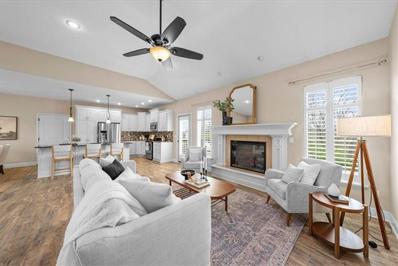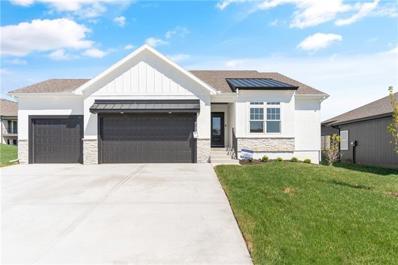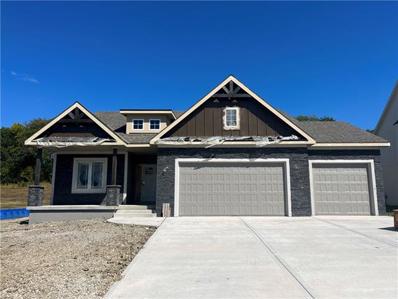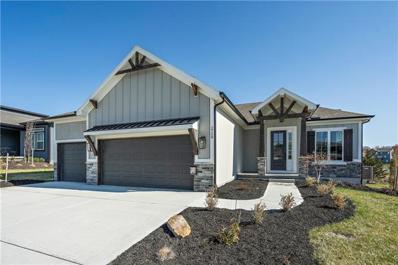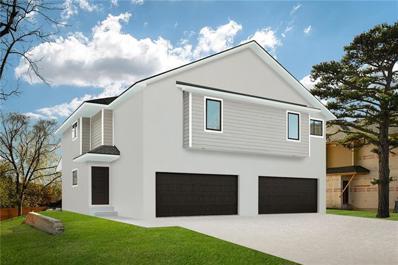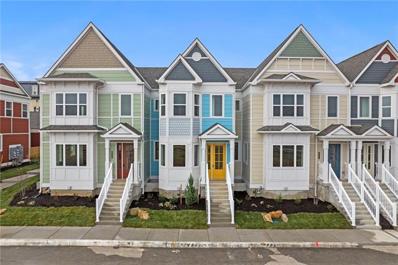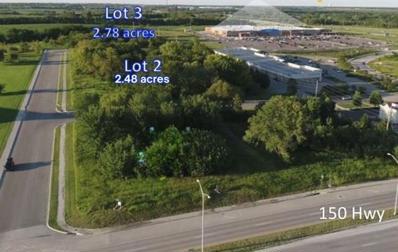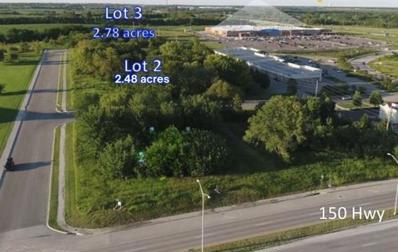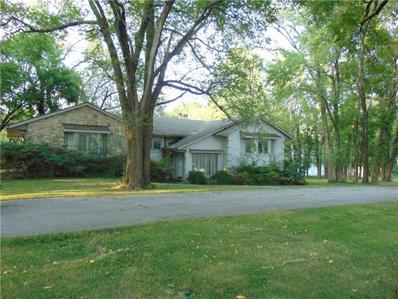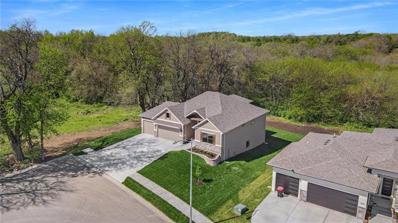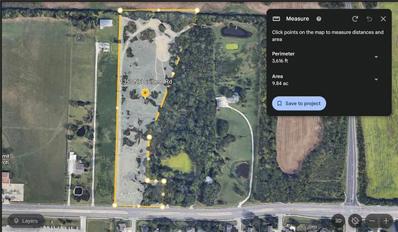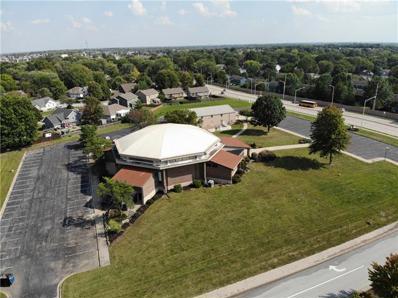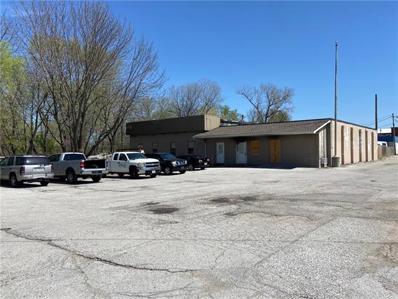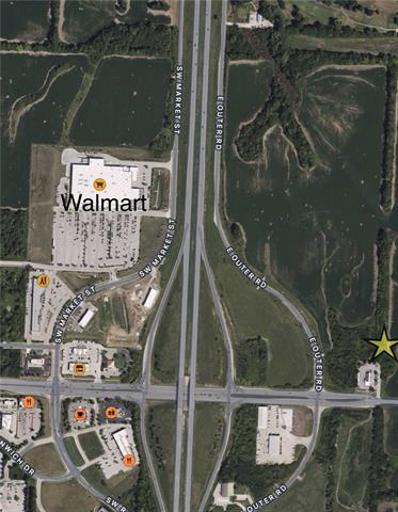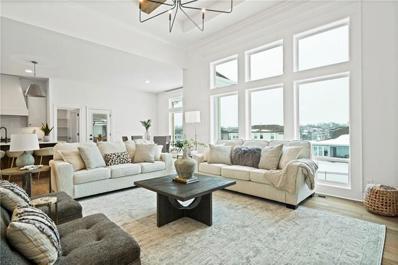Lees Summit MO Homes for Rent
- Type:
- Townhouse
- Sq.Ft.:
- 1,981
- Status:
- Active
- Beds:
- 3
- Lot size:
- 0.05 Acres
- Baths:
- 3.00
- MLS#:
- 2472975
- Subdivision:
- Village At New Longview
ADDITIONAL INFORMATION
If you're looking for convenient, maintenance free living in a great neighborhood, then look no further! The Denver is the biggest plan to date in the ALL NEW luxury townhomes at Village at New Longview. 3 full bedrooms with 2.5 baths, 2 walk in closets in the primary bedroom, a giant unfinished basement to hold all your storage or finish off for a 4th bedroom and 3rd full bath! This home has plenty of upgrades, room to stretch your legs, and plenty of places to relax. The outdoor living space is ample, 2 car garage, and more! Don't miss out on these awesome homes!
- Type:
- Townhouse
- Sq.Ft.:
- 1,976
- Status:
- Active
- Beds:
- 3
- Lot size:
- 0.05 Acres
- Baths:
- 3.00
- MLS#:
- 2472974
- Subdivision:
- Village At New Longview
ADDITIONAL INFORMATION
If you're looking for convenient, maintenance free living in a great neighborhood, then look no further! The Denver is the biggest plan to date in the ALL NEW luxury townhomes at Village at New Longview. 3 full bedrooms with 2.5 baths, 2 walk in closets in the primary bedroom, a giant unfinished basement to hold all your storage or finish off for a 4th bedroom and 3rd full bath! This home has plenty of upgrades, room to stretch your legs, and plenty of places to relax. The outdoor living space is ample, 2 car garage, and more! Don't miss out on these awesome homes!
- Type:
- Townhouse
- Sq.Ft.:
- 1,479
- Status:
- Active
- Beds:
- 2
- Lot size:
- 0.04 Acres
- Baths:
- 3.00
- MLS#:
- 2472973
- Subdivision:
- Village At New Longview
ADDITIONAL INFORMATION
Inspired from historic Colorado developments, the Aurora is an AMAZING townhome unit in the ALL NEW Village at New Longview - Lees Summit's newest luxury townhome neighborhood. You won't want to miss these. Huge oversized island in the kitchen and a great living area with dinging room, tons of natural light from all the windows, walk in pantry, an AMAZING outdoor living space between the garage and the house! But don't worry there is a covered walkway from the garage to keep you out of the elements. This amenity rich townhome neighborhood boasts 80+ units when complete and with a LOW HOA of only $240 a month you can enjoy life! The unfinished basement is ready for your touch and is pre plumbed for a bathroom and has egress for a bedroom!
- Type:
- Townhouse
- Sq.Ft.:
- 1,981
- Status:
- Active
- Beds:
- 3
- Lot size:
- 0.08 Acres
- Baths:
- 3.00
- MLS#:
- 2472969
- Subdivision:
- Village At New Longview
ADDITIONAL INFORMATION
If you're looking for convenient, maintenance free living in a great neighborhood, then look no further! The Denver is the biggest plan to date in the ALL NEW luxury townhomes at Village at New Longview. 3 full bedrooms with 2.5 baths, 2 walk in closets in the primary bedroom, a giant unfinished basement to hold all your storage or finish off for a 4th bedroom and 3rd full bath! This home has plenty of upgrades, room to stretch your legs, and plenty of places to relax. The outdoor living space is ample, 2 car garage, and more! Don't miss out on these awesome homes!
- Type:
- Townhouse
- Sq.Ft.:
- 1,981
- Status:
- Active
- Beds:
- 3
- Lot size:
- 0.05 Acres
- Baths:
- 3.00
- MLS#:
- 2472983
- Subdivision:
- Village At New Longview
ADDITIONAL INFORMATION
If you're looking for convenient, maintenance free living in a great neighborhood, then look no further! The Denver is the biggest plan to date in the ALL NEW luxury townhomes at Village at New Longview. 3 full bedrooms with 2.5 baths, 2 walk in closets in the primary bedroom, a giant unfinished basement to hold all your storage or finish off for a 4th bedroom and 3rd full bath! This home has plenty of upgrades, room to stretch your legs, and plenty of places to relax. The outdoor living space is ample, 2 car garage, and more! Don't miss out on these awesome homes!
- Type:
- Townhouse
- Sq.Ft.:
- 1,976
- Status:
- Active
- Beds:
- 3
- Lot size:
- 0.05 Acres
- Baths:
- 3.00
- MLS#:
- 2472982
- Subdivision:
- Village At New Longview
ADDITIONAL INFORMATION
If you're looking for convenient, maintenance free living in a great neighborhood, then look no further! The Denver is the biggest plan to date in the ALL NEW luxury townhomes at Village at New Longview. 3 full bedrooms with 2.5 baths, 2 walk in closets in the primary bedroom, a giant unfinished basement to hold all your storage or finish off for a 4th bedroom and 3rd full bath! This home has plenty of upgrades, room to stretch your legs, and plenty of places to relax. The outdoor living space is ample, 2 car garage, and more! Don't miss out on these awesome homes!
- Type:
- Townhouse
- Sq.Ft.:
- 1,479
- Status:
- Active
- Beds:
- 2
- Lot size:
- 0.04 Acres
- Baths:
- 3.00
- MLS#:
- 2472981
- Subdivision:
- Village At New Longview
ADDITIONAL INFORMATION
Inspired from historic Colorado developments, the Aurora is an AMAZING townhome unit in the ALL NEW Village at New Longview - Lees Summit's newest luxury townhome neighborhood. You won't want to miss these. Huge oversized island in the kitchen and a great living area with dinging room, tons of natural light from all the windows, walk in pantry, an AMAZING outdoor living space between the garage and the house! But don't worry there is a covered walkway from the garage to keep you out of the elements. This amenity rich townhome neighborhood boasts 80+ units when complete and with a LOW HOA of only $240 a month you can enjoy life! The unfinished basement is ready for your touch and is pre plumbed for a bathroom and has egress for a bedroom!
- Type:
- Townhouse
- Sq.Ft.:
- 1,479
- Status:
- Active
- Beds:
- 2
- Lot size:
- 0.04 Acres
- Baths:
- 3.00
- MLS#:
- 2472977
- Subdivision:
- Village At New Longview
ADDITIONAL INFORMATION
Inspired from historic Colorado developments, the Aurora is an AMAZING townhome unit in the ALL NEW Village at New Longview - Lees Summit's newest luxury townhome neighborhood. You won't want to miss these. Huge oversized island in the kitchen and a great living area with dinging room, tons of natural light from all the windows, walk in pantry, an AMAZING outdoor living space between the garage and the house! But don't worry there is a covered walkway from the garage to keep you out of the elements. This amenity rich townhome neighborhood boasts 80+ units when complete and with a LOW HOA of only $240 a month you can enjoy life! The unfinished basement is ready for your touch and is pre plumbed for a bathroom and has egress for a bedroom!
- Type:
- Single Family
- Sq.Ft.:
- 4,608
- Status:
- Active
- Beds:
- 7
- Lot size:
- 3.42 Acres
- Year built:
- 2015
- Baths:
- 4.00
- MLS#:
- 2472798
- Subdivision:
- Eagle Crest Estates
ADDITIONAL INFORMATION
Built in 2015 this sprawling 3.42-acre m/l estate sports a 4,000+ square foot home with a 3-car garage, double wide driveway and plenty of room for everyone! ONE-LEVEL LIVING with 1 of the 2 luxury primary suites each featuring dual vanities, jetted tubs, and expansive walk-in closets plus laundry, dining, kitchen and living available all on the main floor! With a subtle color palette, beautiful granite kitchen counters, and high-end finishes, including stainless steel appliances and luxury vinyl plank flooring. This home has been meticulously maintained and ideally located just 1 mile north of 50 Highway and 1 mile east of 7 Highway, near Lee's Summit Medical Center, shopping, lake life and more. This home offers the perfect blend of seclusion and accessibility. Check out the virtual tour! All offers considered.
- Type:
- Single Family
- Sq.Ft.:
- 1,651
- Status:
- Active
- Beds:
- 3
- Lot size:
- 0.24 Acres
- Baths:
- 2.00
- MLS#:
- 2471419
- Subdivision:
- Trails Of Park Ridge
ADDITIONAL INFORMATION
3 BEDROOM TRUE RANCH home featuring the open concept design elements so popular among today's buyers. One level living at its finest--- including spacious kitchen / dining / family room area all with wood floors! The kitchen boasts a large island, built-in appliances -- including gas range & microwave, Bosch dishwasher -- ample cabinetry and large walk-in pantry for fantastic storage space. Master suite showcases a spacious bedroom with spa like ensuite including walk-in shower , dual vanities, private toilet room and large walk-in closet which leads directly to laundry room for the ultimate in convenience! Mudroom off garage is great "drop zone" for coats, boots, bags, etc! Split bedroom floor plan means the master suite is private -- separate from additional two main floor bedrooms & bathroom! Spacious covered patio with fireplace and TV cabinet is perfect for outdoor entertaining or just relaxing. Trails of Park Ridge is the perfect Maintenance Provided Community - with 3 neighborhood swimming pools, walking trails, fitness center, community gazebo, playground, tennis court and easy highway access.
- Type:
- Single Family
- Sq.Ft.:
- 2,043
- Status:
- Active
- Beds:
- 3
- Lot size:
- 0.26 Acres
- Year built:
- 2024
- Baths:
- 3.00
- MLS#:
- 2471399
- Subdivision:
- Hook Farms
ADDITIONAL INFORMATION
1.5-story home, nestled against a serene backdrop of lush treed green space. Almost Move in ready- Boasting three spacious bedrooms and 2.5 baths, each room is a testament to thoughtful design and sophisticated aesthetics. The lower level presents a unique opportunity for expansion, already framed and ready for customization to suit your lifestyle needs—consult with our agents for bespoke pricing options. Experience the meticulous attention to a well-appointed layout. Situated in Hook Farms, Lee’s Summit's most sought-after and rapidly expanding community, this home is an oasis of tranquility. With over 65 acres of communal green space, a community pool, wooded walking trails, and a community garden, outdoor enjoyment is at your doorstep. Benefit from the prestige of Lee’s Summit schools, including the renowned Lee’s Summit West. This prime location offers unparalleled convenience, close to all local amenities. Please note: Taxes, room sizes, and square footage are estimated.
- Type:
- Single Family
- Sq.Ft.:
- 2,716
- Status:
- Active
- Beds:
- 3
- Lot size:
- 0.21 Acres
- Baths:
- 4.00
- MLS#:
- 2469275
- Subdivision:
- Highland Meadows
ADDITIONAL INFORMATION
Model now for sale! You're going to love this beautiful Kyle I from award winning Trumark Custom Homes-main floor living at it's finest! Large, open concept living, kitchen and living areas with beautiful, vaulted ceilings and a dedicated dining area. Walk in pantry, custom cabinets, and extra cabinets space in the island give this kitchen plenty of storage! Primary bedroom walks through large bath with floating tub and spacious walk in closet with connected laundry room, and an extra half bath on he main floor for guests! Lower level features large rec room, wall bar, and more bedrooms with a full Jack and Jill bath, as well as a half bath off the rec room! Plenty of natural light in this beauty!
- Type:
- Townhouse
- Sq.Ft.:
- 2,100
- Status:
- Active
- Beds:
- 4
- Lot size:
- 0.23 Acres
- Year built:
- 2024
- Baths:
- 4.00
- MLS#:
- 2468106
- Subdivision:
- Other
ADDITIONAL INFORMATION
NEW TOWNHOUSES- WALK TO DOWNTOWN LEE'S SUMMIT. FOUR BEDRMS-OFFICE SPACE AND 3 1/2 BATHS-DOUBLE CAR GARAGE-FULL BASEMENTS-1780 SQ FT--FINISHED LATE SUMMER 2024-OPEN FLOOR PLAN-CUSTOM KITCHENS W/GRANITE COUNTERTOPS-ISLAND- 3.7 ACRE PROPERTY WITH 24 TOTAL TOWNHOUSES. FENCED-ACCEPTING RESERVATIONS ON FIRST FOUR UNITS
- Type:
- Retail
- Sq.Ft.:
- n/a
- Status:
- Active
- Beds:
- n/a
- Lot size:
- 0.75 Acres
- Baths:
- MLS#:
- 2467960
ADDITIONAL INFORMATION
Excellent exposure plus frontage with great visibility to an awesome traffic count. One of the best locations left in the area! Many possibilities.
- Type:
- Townhouse
- Sq.Ft.:
- 1,479
- Status:
- Active
- Beds:
- 2
- Lot size:
- 0.04 Acres
- Baths:
- 3.00
- MLS#:
- 2465788
- Subdivision:
- Village At New Longview
ADDITIONAL INFORMATION
Inspired from historic Colorado developments, the Aurora is an AMAZING townhome unit in the ALL NEW Village at New Longview - Lees Summit's newest luxury townhome neighborhood. You won't want to miss these. Huge oversized island in the kitchen and a great living area with dinging room, tons of natural light from all the windows, walk in pantry, an AMAZING outdoor living space between the garage and the house! But don't worry there is a covered walkway from the garage to keep you out of the elements. This amenity rich townhome neighborhood boasts 80+ units when complete and with a LOW HOA of only $240 a month you can enjoy life! The unfinished basement is ready for your touch and is pre plumbed for a bathroom and has egress for a bedroom!
- Type:
- Land
- Sq.Ft.:
- n/a
- Status:
- Active
- Beds:
- n/a
- Lot size:
- 2.48 Acres
- Baths:
- MLS#:
- 2465078
- Subdivision:
- Other
ADDITIONAL INFORMATION
PRIME COMMERCIAL DEVELOPMENT OPPORTUNITY. HIGH VISIBILITY parcel located off 150 HWY just west of the 291 Intersection. PRICED @ $15 PSF. Pad sites sit in front of new, high-volume big box store, close to Gas stations, restaurants, fast food & more. The new apartment complex is right next door. 150 HWY provides over 46,000+ car count per day. This is a MAJOR CORRIDOR for the fastest growing area in Lee's Summit. Anchored by established neighborhoods, bolstered by EXPLOSIVE GROWTH and new subdivisions. Commuters living in Raintree, Woodland Trails, Lake Winnebago, Greenwood and more pass this site every day as they travel to work and shop. Woodland Trails and Raintree both continue to add new houses to their subdivisions. Lake Winnebago has undergone a major lake expansion and is adding 350+ new households. This is one of two remaining commercial development lots remaining on the northside of 150 Hwy before ALL the new subdivisions are built to the North of the large box store AND before the new development starts at Shamrock Golf Course.
- Type:
- Land
- Sq.Ft.:
- n/a
- Status:
- Active
- Beds:
- n/a
- Baths:
- MLS#:
- 2465080
- Subdivision:
- Other
ADDITIONAL INFORMATION
PRIME COMMERCIAL DEVELOPMENT OPPORTUNITY. HIGH VISIBILITY parcel located off 150 HWY just west of the 291 Intersection. PRICED @ $13 PSF. Pad sites sit in front of new, high-volume big box store, close to Gas stations, restaurants, fast food & more. The new apartment complex is right next door. 150 HWY provides over 46,000+ car count per day. This is a MAJOR CORRIDOR for the fastest growing area in Lee's Summit. Anchored by established neighborhoods, bolstered by EXPLOSIVE GROWTH and new subdivisions. Commuters living in Raintree, Woodland Trails, Lake Winnebago, Greenwood and more pass this site every day as they travel to work and shop. Woodland Trails and Raintree both continue to add new houses to their subdivisions. Lake Winnebago has undergone a major lake expansion and is adding 350+ new households. This is one of two remaining commercial development lots remaining on the northside of 150 Hwy before ALL the new subdivisions are built to the North of the large box store AND before the new development starts at Shamrock Golf Course.
$1,100,000
1400 Colbern Road Lee's Summit, MO 64086
- Type:
- Single Family
- Sq.Ft.:
- 4,200
- Status:
- Active
- Beds:
- 3
- Lot size:
- 10 Acres
- Year built:
- 1987
- Baths:
- 4.00
- MLS#:
- 2464415
- Subdivision:
- Amber Hills
ADDITIONAL INFORMATION
INVESTMENT OPPORTUNITY!! This is 10 acres on Colbern road in Lee's Summit, with close access to 470 highway. In the past there has been a verbal agreement with the city of Lee's Summit to have the front of the property commercial, and the back multi-family residences. The house has approximately 4200 finished square feet, with 1200 square feet that was made in to a separate entrance office space. There is also a 40' x 50' metal building with 16' side walls, a 12' x 14' a 12' x 12' and a walk in door. The owner custom built this home in 1987, and has lived in it since. It is a solid home built with 2" x 6" kiln dried framing. In recent years due to health the owner has not been able to keep up on maintenance, so it is in need of some TLC, and updating. The value of this property is not in the structures, but in the land, and development possibilities. The house is to be sold as is, inspections are welcome, but no repairs to be made. The office area, and, or the shop are also available for lease at this time. Shop is currently being rented, and could be carried on to new owner if desired.
- Type:
- Single Family
- Sq.Ft.:
- 2,613
- Status:
- Active
- Beds:
- 4
- Lot size:
- 0.25 Acres
- Year built:
- 2024
- Baths:
- 3.00
- MLS#:
- 2463558
- Subdivision:
- Summit View Farms
ADDITIONAL INFORMATION
The Woodview 2, built by Walker Custom Homes. This home ushers you to a new tranquility in this Reverse 1.5 Story walkout. A lush green space currently lines the back and side of the lot with lots of trees and wildlife. This 4 bedroom, 3 Baths home is an open living concept with elegant designer finishes to enhance your living experience. The large island & spacious cabinets and HUGE L-shaped pantry will add to the convenience and beauty. The large covered deck helps you to experience the beauty of the great outdoors. There are 2 doors to the back deck from the breakfast room and master bedroom. Master bedroom has a feature wall and double vaulted ceilings with indirect light plus an amazing master bath. Master closet has a window for natural light and lots of built ins and tiers for extra storage. The lower level features a bar, alot of room in the rec room for entertaining and a feature wall and 2 bedrooms and a hall bath. There are 2 spacious areas for storage as well. The community Playground and HEATED SALTWATER Pool just opened in this summer and located at the back of the subdivision on 3 prime lots has 2850 SF POOL and the Pool features 265 Sq Ft Adult Reef, ADA Accessible Pool Lift, 556 Sq Ft Baby Pool with 3 splash features. A Barbecue area is planned as well. First Photo is the house on site. Lee’s Summit schools including Lee’s Summit West attendance area. Convenient location close to everything. *Taxes, room sizes & sq ft estimated. This home is move-in ready!
- Type:
- Office
- Sq.Ft.:
- n/a
- Status:
- Active
- Beds:
- n/a
- Year built:
- 1988
- Baths:
- MLS#:
- 2462353
ADDITIONAL INFORMATION
So much to offer in this two separate office and warehouse space. Each office area has it's own entrance and perfect for renting out one side. Building is over 5800 square feet. Situated close lose to 50 and 291 hwy. One side completely remodeled with 3 generous offices a fabulous conference center, entertainment center, ADA compliant restroom and a spectacular reception area. The second office center provides a large reception area with a kitchenette, two offices and restroom. Tandem warehouse has an upstairs storage area. Updated concrete parking and entrance to both offices.
- Type:
- Land
- Sq.Ft.:
- n/a
- Status:
- Active
- Beds:
- n/a
- Baths:
- MLS#:
- 2462130
- Subdivision:
- Amber Hills
ADDITIONAL INFORMATION
Introducing a pristine 9.86 acre parcel of land, nestled in the heart of Lee's Summit's allure. This enchanting property offers a world of possibilities for your dream home, investment, or recreational escape. Location: Situated in the Colbern Rd Corridor, this 9+ acre gem is located just a short drive from nearly everthing in the city, offering the perfect balance between tranquility and accessibility. You'll enjoy the best of both worlds, with easy access to amenities and the serenity of space. Features: - Expansive 9+ acres of flat, fertile land, ready for your vision. - Surrounded by both nature and all that the city has to offer. - Zoned for residential use, making it ideal for your dream home or future development. - Utilities nearby, simplifying the building process. - Peaceful and full of potential – your canvas awaits. Opportunity: This property offers a unique opportunity to create your ideal lifestyle. Whether you dream of building a custom home, or just having some land of your own to get out and stretch on, these 9.86 acres provide the space and freedom to make your aspirations a reality. Don't miss out on this rare chance to secure your piece of paradise. Investment Potential: With the real estate market steadily growing, this 9.86-acre land parcel presents an excellent investment opportunity. The location, natural beauty, and zoning make it a valuable asset for future development or resale. Imagine the possibilities that this nearly 10-acre canvas can offer. The only limit is your imagination. Contact us today to explore this remarkable property and turn your vision into reality. Your dream lifestyle starts here!
$2,500,000
800 Mo 150 Highway Lee's Summit, MO 64082
- Type:
- Other
- Sq.Ft.:
- n/a
- Status:
- Active
- Beds:
- n/a
- Lot size:
- 4.3 Acres
- Year built:
- 1993
- Baths:
- MLS#:
- 2461356
ADDITIONAL INFORMATION
Heart of Life Church has relocated and now their church is up for sale! Is your church group looking for a new home? This space is just perfect. Main church over 16,000 sf with two levels. Must see the inside! When you step in the space the openness reveals itself! Stage and truss system stay and are in place! Audio/ video platform/ booth ready to plug and play! The lower level opens up for more meeting space and activities. LL has a large commercial-like kitchen with 3 part sink, other sinks and several kitchen appliances. Tons of storage rooms on LL and main building has ample electric power. 2nd building is 6500 sf, two levels with multiple classrooms, prep kitchen, 3 bathrooms, and an outdoor playground. Lots of parking surrounds both buildings. VACANT LOT BEHIND THE CHURCH IS ALSO ZONED RESIDENTIAL AND CAN BE PARCELED OFF TO CREATE A POSSIBLE 3 ADDITIONAL LOTS FOR NEW CONSTRUCTION HOMES TO BE BUILT. PRELIMINARY TALKS WITH THE CITY OF LEE'S SUMMIT HAVE HAPPENED ABOUT THIS AND THEY ARE AWARE OF THE POSSIBILITY OF THIS CHANGE WITH A NEW OWNER. BUYER AGENT TO DO DUE DILIGENCE ON SPLITTING PROPERTY.
- Type:
- Other
- Sq.Ft.:
- n/a
- Status:
- Active
- Beds:
- n/a
- Lot size:
- 1.97 Acres
- Baths:
- MLS#:
- 2459581
ADDITIONAL INFORMATION
Great opportunity to own commercial real estate in Lee's Summit. This property is currently split into multiple parcels but consists of 905 SE Douglas St that was a daycare prior to a fire. The ~2,650 SF property has been gutted but the structure is sound and ready for you to finish. Additionally, there is a 5 bay garage with ~2,600 SF including a small office directly behind the property and is known as 907 SE Douglas. Lastly, there is 1 acre lot, zoned residential, adjacent to the north side of the beforementioned properties. The owners wish to sell all as a package but could sell parcels individually. The properties are centrally located with great visibility and highway access. Contact Listing Agent to Schedule Tours.
- Type:
- Land
- Sq.Ft.:
- n/a
- Status:
- Active
- Beds:
- n/a
- Baths:
- MLS#:
- 2458501
- Subdivision:
- Other
ADDITIONAL INFORMATION
1 acre +/- of unimproved land ready for commercial development in southeast Lee's Summit.
- Type:
- Single Family
- Sq.Ft.:
- 3,478
- Status:
- Active
- Beds:
- 5
- Lot size:
- 0.28 Acres
- Year built:
- 2023
- Baths:
- 4.00
- MLS#:
- 2458173
- Subdivision:
- Woodside Ridge
ADDITIONAL INFORMATION
Welcome to your dream home! This stunning 5-bedroom, 4-bathroom reverse story and a half residence offers a perfect blend of modern luxury and comfortable living. With the primary bedroom conveniently located on the main level, this home caters to your every need. Step inside and be captivated by the spacious and open floor plan that invites natural light to flow throughout. The heart of the home is the well-appointed kitchen, boasting sleek countertops, premium appliances, and ample cabinet space. It's a chef's delight! The main level also features a cozy living room, perfect for gatherings, and a dining area that leads to a covered deck, providing a delightful space for outdoor entertaining and relaxation. Head downstairs to the finished lower level, where you'll discover a versatile space that can serve as an entertainment hub, a home office, or a guest suite. The wet bar area adds a touch of sophistication and convenience for your entertainment needs. The lower level opens to a walkout patio, extending your indoor living space.With 5 generously sized bedrooms, everyone in the family can have their own space, and the 4 bathrooms ensure that morning routines run smoothly. This home is ideally situated in a desirable neighborhood, close to schools, parks, and shopping.
  |
| Listings courtesy of Heartland MLS as distributed by MLS GRID. Based on information submitted to the MLS GRID as of {{last updated}}. All data is obtained from various sources and may not have been verified by broker or MLS GRID. Supplied Open House Information is subject to change without notice. All information should be independently reviewed and verified for accuracy. Properties may or may not be listed by the office/agent presenting the information. Properties displayed may be listed or sold by various participants in the MLS. The information displayed on this page is confidential, proprietary, and copyrighted information of Heartland Multiple Listing Service, Inc. (Heartland MLS). Copyright 2024, Heartland Multiple Listing Service, Inc. Heartland MLS and this broker do not make any warranty or representation concerning the timeliness or accuracy of the information displayed herein. In consideration for the receipt of the information on this page, the recipient agrees to use the information solely for the private non-commercial purpose of identifying a property in which the recipient has a good faith interest in acquiring. The properties displayed on this website may not be all of the properties in the Heartland MLS database compilation, or all of the properties listed with other brokers participating in the Heartland MLS IDX program. Detailed information about the properties displayed on this website includes the name of the listing company. Heartland MLS Terms of Use |
Lees Summit Real Estate
The median home value in Lees Summit, MO is $361,860. This is higher than the county median home value of $212,500. The national median home value is $338,100. The average price of homes sold in Lees Summit, MO is $361,860. Approximately 73.81% of Lees Summit homes are owned, compared to 20.93% rented, while 5.26% are vacant. Lees Summit real estate listings include condos, townhomes, and single family homes for sale. Commercial properties are also available. If you see a property you’re interested in, contact a Lees Summit real estate agent to arrange a tour today!
Lees Summit, Missouri has a population of 100,734. Lees Summit is more family-centric than the surrounding county with 36.16% of the households containing married families with children. The county average for households married with children is 28.36%.
The median household income in Lees Summit, Missouri is $101,399. The median household income for the surrounding county is $60,800 compared to the national median of $69,021. The median age of people living in Lees Summit is 38.8 years.
Lees Summit Weather
The average high temperature in July is 87.88 degrees, with an average low temperature in January of 19.64 degrees. The average rainfall is approximately 43.1 inches per year, with 14.04 inches of snow per year.
