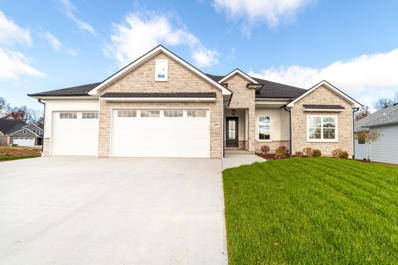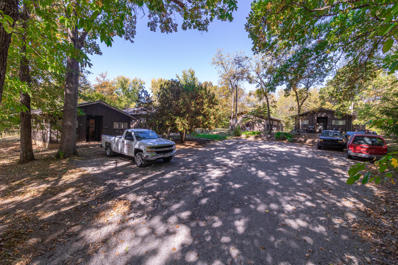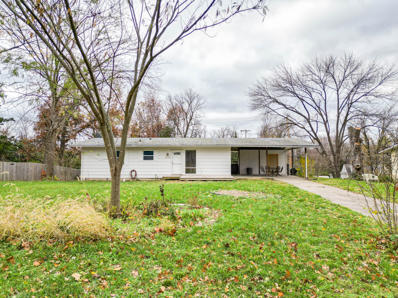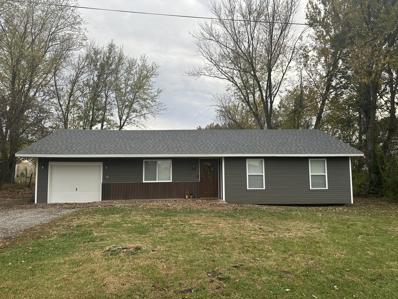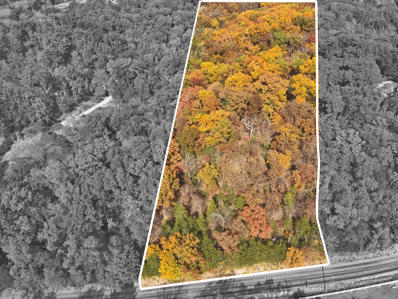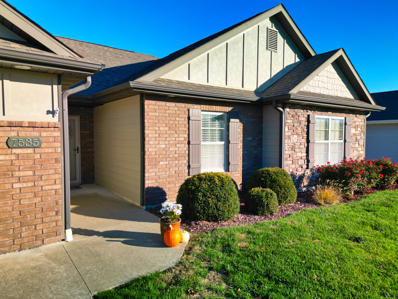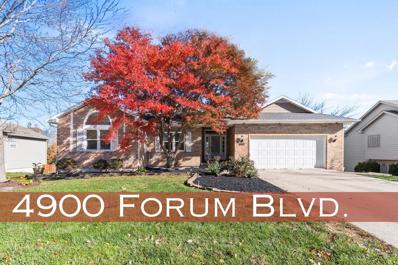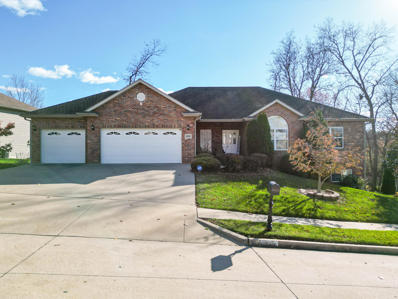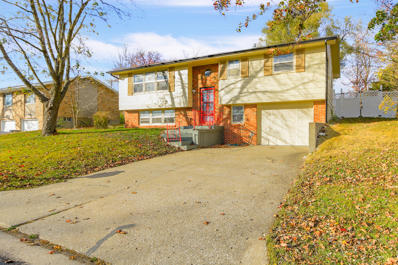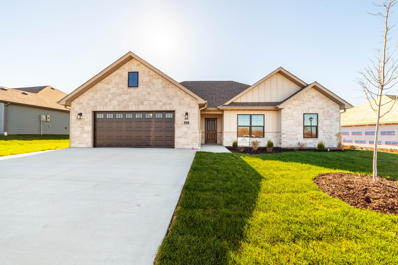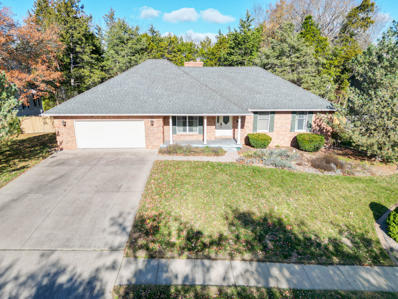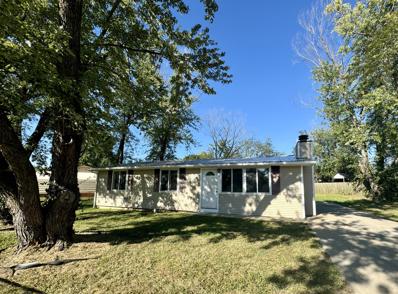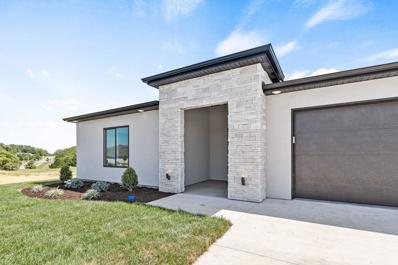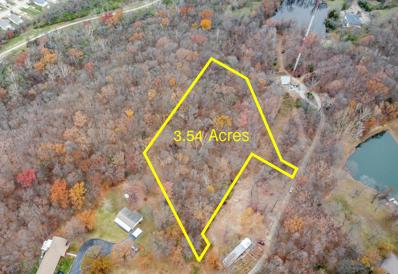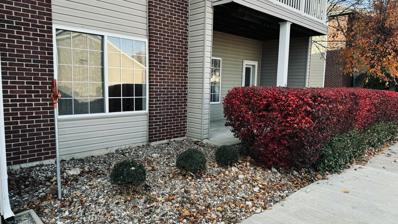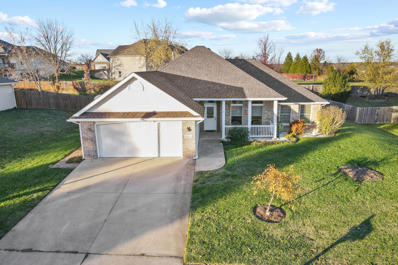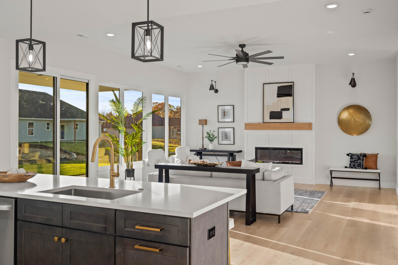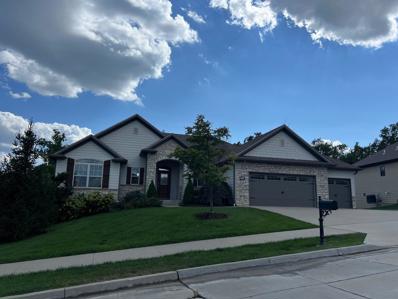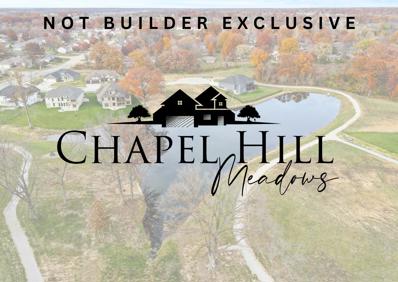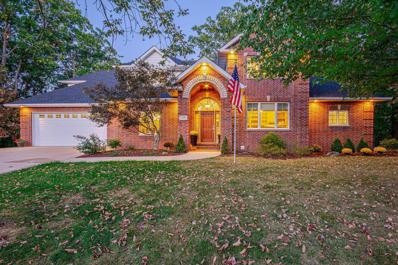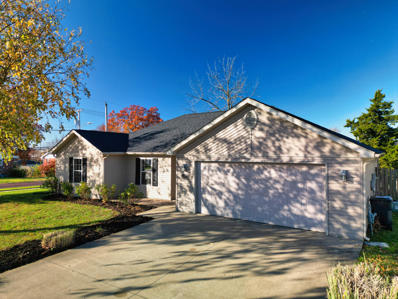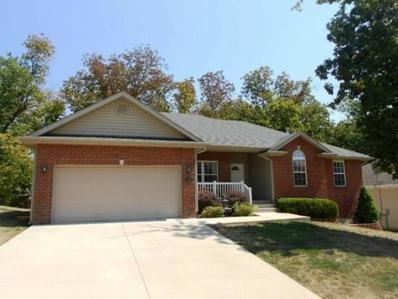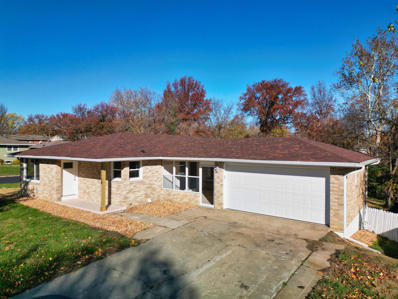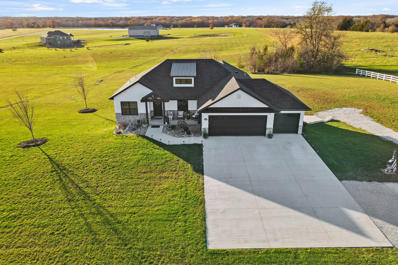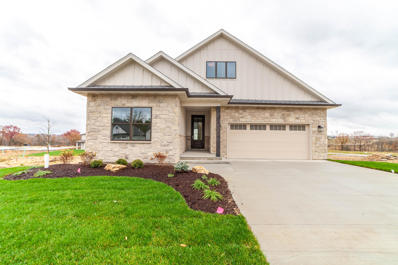Columbia MO Homes for Rent
The median home value in Columbia, MO is $269,200.
This is
higher than
the county median home value of $261,700.
The national median home value is $338,100.
The average price of homes sold in Columbia, MO is $269,200.
Approximately 45.5% of Columbia homes are owned,
compared to 46.51% rented, while
8% are vacant.
Columbia real estate listings include condos, townhomes, and single family homes for sale.
Commercial properties are also available.
If you see a property you’re interested in, contact a Columbia real estate agent to arrange a tour today!
- Type:
- Single Family
- Sq.Ft.:
- 3,433
- Status:
- NEW LISTING
- Beds:
- 5
- Year built:
- 2024
- Baths:
- 3.00
- MLS#:
- 423923
- Subdivision:
- Legacy Farms
ADDITIONAL INFORMATION
Welcome to your dream home in Legacy Farms with a planned - clubhouse, resort style pool, pickleball courts, basketball courts, pocket parks and more! This stunning 5-bedroom, 3-bathroom walkout basement home boasts modern elegance and comfort. Step inside to find beautiful laminate flooring throughout, complemented by sleek quartz countertops and soft close doors/drawers in the kitchen. The cozy stone fireplace adds warmth and charm, while under-cabinet lighting in the kitchen and the fireplace shelves enhances the homes functionality and style. Outdoors, enjoy a luxurious covered deck perfect for entertaining with serene privacy backing to trees. This home is the perfect blend of luxury with so many upgrades including a tankless hot water heater and irrigation system!
- Type:
- Other
- Sq.Ft.:
- n/a
- Status:
- NEW LISTING
- Beds:
- n/a
- Lot size:
- 1.3 Acres
- Year built:
- 1972
- Baths:
- MLS#:
- 423921
- Subdivision:
- Columbia
ADDITIONAL INFORMATION
There are 4 buildings on this property. #1 rented for $750-$40 for mowing = $710. #2 is burned unit--not able to be rebuilt. #3 rented for $900. #4 is vacant with projected rent of $900. Owner pays approx $80/mth trash and water. Only able to view the #2 and #4 unit until under contract, then access will be given to the other 2.
Open House:
Sunday, 11/24 2:00-4:00PM
- Type:
- Single Family
- Sq.Ft.:
- 1,815
- Status:
- NEW LISTING
- Beds:
- 3
- Lot size:
- 0.24 Acres
- Year built:
- 1958
- Baths:
- 2.00
- MLS#:
- 423919
- Subdivision:
- Westwood Manor
ADDITIONAL INFORMATION
Fully Renovated Gem in Central Columbia! This charming home has undergone a complete transformation, offering a like-new living experience. Discover the beauty of a finished basement with a separate entrance, perfect for multifunctional use. Enjoy modern living with brand new kitchen and bath upgrades. With the entire interior nearly complete, seize the opportunity to customize and make it your own. Don't miss your chance to call this stylish, revamped residence home.
- Type:
- Single Family
- Sq.Ft.:
- 1,136
- Status:
- NEW LISTING
- Beds:
- 3
- Year built:
- 1960
- Baths:
- 2.00
- MLS#:
- 423407
- Subdivision:
- Gaslight Acres
ADDITIONAL INFORMATION
Welcome to his beautifully remodeled 3 bedroom, 2 bath, home that is a true gem, offering modern comforts and craftsmanship. This home combines convenience with a serene living environment. The 3 bedrooms provides ample space, and and cozy comfort. Both bathrooms have been tastefully updated with modern fixtures and flooring. The entire home has been meticulously remodeled with high-quality materials and finishes! From the new flooring to the modern kitchen, livingroom, bathrooms, etc, no detail has been overlooked! The large backyard is ideal for outdoor activities, gardening, relaxing or entertaining.Situated in a prime spot with easy access to Highway 63, I-70, all of Columbia, and other communities, commuting is a breeze! Buyer to verify all data and measurements.
- Type:
- Land
- Sq.Ft.:
- n/a
- Status:
- NEW LISTING
- Beds:
- n/a
- Lot size:
- 3.42 Acres
- Baths:
- MLS#:
- 423916
- Subdivision:
- Columbia
ADDITIONAL INFORMATION
Private Wooded Lot for Your Dream Home, Discover the perfect setting for your dream home on this serene, wooded lot off W. High Point Lane. Surrounded by mature trees, this peaceful property offers both privacy and convenience. Public water available just across the road. Located just south of Columbia, you'll enjoy easy access to downtown and nearby shopping. Don't miss the opportunity to make this tranquil retreat your own!
- Type:
- Single Family
- Sq.Ft.:
- 1,788
- Status:
- NEW LISTING
- Beds:
- 3
- Year built:
- 2014
- Baths:
- 2.00
- MLS#:
- 423904
- Subdivision:
- Midway Crossings
ADDITIONAL INFORMATION
Nestled in the desirable Midway Crossings neighborhood, this stunning property offers the perfect blend of comfort, convenience, and modern living. With easy highway access, your daily commute is effortless, leaving more time to enjoy your beautiful new home. As you step inside, you'll be greeted by an open-concept design highlighted by new luxury vinyl plank flooring throughout the main living area. The dining and kitchen area features granite countertops, an island, a spacious walk-in pantry, and stainless steel appliances. A built-in hutch adds both charm and functionality to the dining space, while the cozy gas fireplace in the living area invites you to relax and unwind. Step outside to your covered patio, perfect for entertaining or enjoying quiet evenings, overlooking a fully fenced backyard that offers privacy and room to play. The main bedroom suite is a retreat of its own, complete with a generous walk-in closet and an en-suite bathroom boasting dual vanities for added convenience. This home is truly move-in ready!
$469,000
4900 Forum Blvd Columbia, MO 65203
- Type:
- Single Family
- Sq.Ft.:
- 2,772
- Status:
- NEW LISTING
- Beds:
- 4
- Year built:
- 1992
- Baths:
- 3.00
- MLS#:
- 423903
- Subdivision:
- Highlands
ADDITIONAL INFORMATION
Welcome to Your Dream Home - The Perfect Blend of Comfort, Style, and Space! Are you looking for a home that checks every box? Look no further! This stunning 2,772 sq ft property on 4900 Forum Blvd offers everything you've been dreaming of with plenty of space for all your needs. Key Features include 4 Spacious Bedrooms designed for relaxation, each room provides ample space and natural light. 3 Full Bathrooms, no more waiting in line during busy mornings! These beautifully designed bathrooms offer convenience and style. Bonus Rooms, versatility at its best! Use these extra spaces as a home office, playroom, or a gym. Updated kitchen with plenty of counter space to create culinary masterpieces. Large living area, perfect for entertaining guests, movie nights, or simply unwinding. Welcome to Your Dream Home - The Perfect Blend of Comfort, Style, and Space! Are you looking for a home that checks every box? Look no further! This stunning 2,772 sq ft property on 4900 Forum Blvd offers everything you've been dreaming of with plenty of space for all your needs. Key Features include 4 Spacious Bedrooms designed for relaxation, each room provides ample space and natural light. 3 Full Bathrooms, no more waiting in line during busy mornings! These beautifully designed bathrooms offer convenience and style. Bonus Rooms, versatility at its best! Use these extra spaces as a home office, playroom, or a gym. Updated kitchen with plenty of counter space to create culinary masterpieces. Large living area, perfect for entertaining guests, movie nights, or simply unwinding after a long day. Expansive Backyard , a private oasis with room for barbecues, gardening, or relaxing under the stars. It's a space where memories are waiting to be made! 2-car garage to keep your vehicles protected and still have room for storage or hobbies. Every corner of this house has been thoughtfully designed to offer comfort, functionality, and a sense of home. From the updated features to the spacious layout, it's ready for you to move in and make it yours. Imagine waking up in a bright, airy bedroom, cooking breakfast in a updated kitchen, and enjoying coffee in your expansive backyard. Whether you're hosting a dinner, working from home, or simply relaxing, this home provides the perfect backdrop for every moment. This home won't stay on the market for long. Schedule a private showing today and see for yourself why this is the one you've been waiting for.
Open House:
Sunday, 11/24 3:30-5:00PM
- Type:
- Single Family
- Sq.Ft.:
- 3,828
- Status:
- NEW LISTING
- Beds:
- 4
- Baths:
- 3.00
- MLS#:
- 423902
- Subdivision:
- Smithton Ridge
ADDITIONAL INFORMATION
This captivating home offers 4 bedrooms and 3 full baths. The main level showcases an open lay out connecting the kitchen, dining room, and living room with a gas fireplace. The kitchen features custom cabinetry, granite surface countertops, an oversized island and opens up to a covered/screened in deck overlooking the backyard. Enjoy the landscaped yard with irrigation and lightscaping, fully fenced backyard - an opportunity to enjoy cozy evenings by entertaining guests on the inviting back patio with an outdoor gazebo kitchen. The finished basement adds extra living space AND features a theatre room and wet bar. There's so much to this home, don't wait too long.
- Type:
- Single Family
- Sq.Ft.:
- 1,800
- Status:
- NEW LISTING
- Beds:
- 3
- Lot size:
- 0.22 Acres
- Year built:
- 1969
- Baths:
- 2.00
- MLS#:
- 423892
- Subdivision:
- Parkade North
ADDITIONAL INFORMATION
Experience the charm of fall from the covered deck of this delightful home in the desirable Parkade neighborhood. Step inside to discover elegant hardwood and plank flooring throughout, creating a warm and welcoming atmosphere. Recent updates include a brand-new roof, fresh paint, and a state-of-the-art HVAC system, all completed in 2024. This home offers 3 spacious bedrooms featuring original hardwood floors, as well as 2 full bathrooms. In addition, a versatile 4th non-conforming bedroom on the lower level provides ample space for guests, a home office, or extra storage. The large 16 x 12 deck, conveniently accessible from the dining area, is perfect for outdoor entertaining or simply relaxing in the fresh air. Move-in ready and impeccably maintained, this home wont last long !
$400,000
4532 Estacada Dr Columbia, MO 65201
- Type:
- Single Family
- Sq.Ft.:
- 1,640
- Status:
- NEW LISTING
- Beds:
- 3
- Year built:
- 2024
- Baths:
- 2.00
- MLS#:
- 423889
- Subdivision:
- The Brooks
ADDITIONAL INFORMATION
Welcome to this stunning newly constructed 3-bedroom, 2-bathroom home, featuring custom trim work throughout and modern finishes designed for both style and comfort. The open-concept living area is perfect for entertaining, leading to a beautiful covered patio where you can relax and enjoy outdoor living year-round. Nestled in a vibrant community, you'll also have access to exclusive amenities such as a neighborhood clubhouse and a pool—ideal for social gatherings and staying active.
$515,000
1307 Dunbar Dr Columbia, MO 65203
- Type:
- Single Family
- Sq.Ft.:
- 2,856
- Status:
- NEW LISTING
- Beds:
- 4
- Lot size:
- 0.6 Acres
- Year built:
- 1990
- Baths:
- 3.00
- MLS#:
- 423842
- Subdivision:
- Highlands
ADDITIONAL INFORMATION
CUSTOM-BUILT GEM in The Highlands Subdivision! Nestled on a private wooded lot, this stunning home will impress with its many built-ins, a wall of glass windows around the cozy fireplace, and an updated kitchen featuring granite countertops, a new gas stove, and modern appliances. Enjoy a full walkout basement, (5th non conforming Bedroom) Anderson windows, leaf-proof gutters, a walk-in pantry, reverse osmosis water system, and even a built-in kitchen trash compactor. The oversized garage and brick front add timeless charm. Neighborhood perks include a private ball field, Dunbar Lake, and a community park. This home shows beautifully and is move-in ready! Schedule your tour today!
$149,900
18 Mohawk Ave Columbia, MO 65202
- Type:
- Manufactured Home
- Sq.Ft.:
- 1,066
- Status:
- NEW LISTING
- Beds:
- 4
- Year built:
- 1970
- Baths:
- 1.00
- MLS#:
- 422381
- Subdivision:
- Indian Hills
ADDITIONAL INFORMATION
Step into this charming, move-in ready gem! Featuring 4 cozy bedrooms and 1 full bath, all conveniently situated on one level, this home offers comfort and ease. The newly renovated kitchen, brand-new roof, and other thoughtful updates ensure worry-free living. Nestled on a spacious, fully fenced, level lot, there's plenty of room for outdoor fun, gardening, or relaxing in privacy. With its incredible value, this home is ready to welcome its next lucky owner!
$419,900
5301 Smith Dr Columbia, MO 65203
- Type:
- Single Family
- Sq.Ft.:
- 1,635
- Status:
- NEW LISTING
- Beds:
- 3
- Year built:
- 2024
- Baths:
- 2.00
- MLS#:
- 421928
- Subdivision:
- Breckenridge Park
ADDITIONAL INFORMATION
This new floorplan fits many luxury features into the standard 3BR/2BA ranch style home. Formal entry, walk-in closets, walk-in pantry, large island open to living/dining, gas range, fireplace, deep garage, and a covered patio! This home backs to a large green space making it a rare opportunity!
- Type:
- Land
- Sq.Ft.:
- n/a
- Status:
- NEW LISTING
- Beds:
- n/a
- Lot size:
- 3.54 Acres
- Baths:
- MLS#:
- 423899
- Subdivision:
- Columbia
ADDITIONAL INFORMATION
- Type:
- Condo
- Sq.Ft.:
- 949
- Status:
- NEW LISTING
- Beds:
- 2
- Year built:
- 2003
- Baths:
- 2.00
- MLS#:
- 423900
- Subdivision:
- Spencers Crest
ADDITIONAL INFORMATION
This convenient 2 bedroom lower level unit with easy access to parking is ready for a buyer who wants a winter project and future condo living or possibility a flip and sell. The unit was practically gutted due to mold accumulation and now has a certificate(see document tab) of acceptable mold level and guarantee. Everything except the furnace and exterior air conditioner has been removed down to the concrete floors. All drywall with mold was removed. The sprinkler system and ceilings are in their original condition. This unit includes a detached garage, and the subdivision has inground pool and play area along with pickleball court. This is easy access to I70 and 10-15 minutes from downtown and MU. Present 2 bedroom unit on main floor is listed for just under $160,000 (see document tab) and seller anticipates this unit with everything new except HVAC system to sell for $170,000.
- Type:
- Single Family
- Sq.Ft.:
- 1,605
- Status:
- NEW LISTING
- Beds:
- 3
- Year built:
- 2000
- Baths:
- 2.00
- MLS#:
- 423898
- Subdivision:
- Arcadia
ADDITIONAL INFORMATION
This 3-bedroom, 2-bathroom home in Arcadia strikes a perfect balance between the inviting charm of classic design and the ease and beauty of modern updates. The home's curb appeal and cozy covered porch extend a warm invitation, introducing you to the thoughtfully designed interior. Inside, the living room, anchored by a gas fireplace with a built-in TV alcove, along with arched doorways and transom windows, radiates comfort while conveniently connecting both the kitchen and dining areas. The updated kitchen boasts painted cabinetry with upper glass fronts, quartz countertops, tiled backsplash, and a handy pantry. Buyer to verify all facts and information including but not limited to schools, taxes, sq. footage, room sizes, zoning, restrictions, HOA dues, etc. Both formal and informal dining areas are accommodating, catering to a variety of dining or entertaining needs. A split bedroom layout features a primary suite, complete with a luxuriously updated bathroom that includes a soaking tub, shower with glass door, dual sink vanity, and a spacious walk-in closet. On the opposite side of the home, two additional bedrooms are complemented by an updated hall bathroom, ensuring privacy and comfort for all occupants. Practical features such as a mudroom off the garage equipped with washer/dryer hookups, upper cabinetry, and a utility sink, add to the home's convenience. The fenced backyard and patio offer an ideal spot for outdoor enjoyment, perfect for those who love a seamless blend of indoor and outdoor living. Additionally, the two-car attached garage provides access to extra attic storage, enhancing the overall functionality of this charming home.
- Type:
- Single Family
- Sq.Ft.:
- 1,915
- Status:
- NEW LISTING
- Beds:
- 4
- Year built:
- 2024
- Baths:
- 2.00
- MLS#:
- 423891
- Subdivision:
- The Brooks
ADDITIONAL INFORMATION
Welcome to elegance in this brand-new build by Boone Homes, boasting over 1,900 sq ft with 4 bedrooms, 2 bathrooms, and an oversized 3-car garage. Encounter luxury the moment you enter through gorgeous double doors with a 10' foyer that opens to a grand living space lit by tall windows and complemented by an electric fireplace with mantel. Entertain seamlessly with an open design connecting the living room to a large dining area and a chef's kitchen, featuring quartz counters, white cabinetry, a center island, and a hidden pantry with swinging cafe-style door. Buyer to verify all facts and information including but not limited to schools, taxes, sq. footage, room sizes, zoning, restrictions, HOA dues, etc. Additional Remarks: The primary suite offers seclusion with a deluxe ensuite including a dual sink vanity, walk-in closet, separate water closet, and a zero-entry tiled shower with three shower heads. This home also features a versatile flex room which can serve as a 4th bedroom or home office, a large covered patio plus extension for outdoor relaxation, and a fully sodded, irrigated yard. Discover your dream home where convenience and luxury intersect.
$725,000
4408 Canyata Ct Columbia, MO 65203
- Type:
- Single Family
- Sq.Ft.:
- 2,998
- Status:
- NEW LISTING
- Beds:
- 5
- Year built:
- 2015
- Baths:
- 3.00
- MLS#:
- 423890
- Subdivision:
- Creeks Edge
ADDITIONAL INFORMATION
This stellar 5-bedroom, 3-bathroom, ranch walk-out in Creeks Edge has functionality and style. The beautiful hardwood flooring in the main living area and gas fireplace will captivate you from the moment you enter. The kitchen features granite counters, gas range, pantry and breakfast bar. A large dining area is adjacent to the kitchen and opens effortlessly onto the lovely, screened porch to relish in the tranquility of the outdoors offering a private oasis for relaxation and gatherings. Offering a split bedroom design for added privacy, the primary suite includes its own private bathroom featuring a double vanity, shower, jetted tub and large walk-in closet. Two additional bedrooms are located on the main level along with another full bathroom. Spacious main floor laundry offers beautiful cabinets and built in sink and drop zone. The lower level reveals an extensive rec/family room, highlighted by a wet bar equipped with upper and lower cabinetry, sink, and refrigerator. Two additional bedrooms, plus a bonus room, and full bath are also located on this level which makes entertaining in this house a breeze! Additional storage space in the unfinished area of the basement and John Deere doors provide easy exterior access. The large, flat backyard and the views of community green space add to the charm. The home features a spacious three-car garage, complete with built-in cabinetry for added storage.
- Type:
- Land
- Sq.Ft.:
- n/a
- Status:
- NEW LISTING
- Beds:
- n/a
- Lot size:
- 1 Acres
- Baths:
- MLS#:
- 423888
- Subdivision:
- Chapel Hill Meadows
ADDITIONAL INFORMATION
Envision your future home on this premier lot in Chapel Hill Meadows! Located on a quiet cul-de-sac street, this lot offers peaceful lake views and easy access to the neighborhood walking trail. Located in the Mary Paxton Keely Elementary, Smithton Middle School, and Hickman High School districts, this community is ideal for any family! NO BUILDER RESTRICTIONS. Slab or walkout.
- Type:
- Single Family
- Sq.Ft.:
- 5,624
- Status:
- NEW LISTING
- Beds:
- 6
- Lot size:
- 2 Acres
- Year built:
- 2000
- Baths:
- 5.00
- MLS#:
- 423887
- Subdivision:
- Woodlands
ADDITIONAL INFORMATION
Wonderful Home in the Woodlands Subdivision, nestled on a wooded 2 acre lot at the end of a cul-de-sac conveniently located to Hwy 63 and WW. This custom home has over 5600 finished sq. ft., 6 bedrooms, 4.5 bathrooms. Garage space for 5 cars, plus work shop. Hugh main floor master suite. Vaulted screened in porch, large composite deck, 2 fireplaces, gym, 2x6 exterior walls, Zoned HVAC system, central vac, hardwired security system, and so much more! New roof, gutters/downspouts in October 2023. Hardwood floors were just refinished.
- Type:
- Single Family
- Sq.Ft.:
- 1,495
- Status:
- NEW LISTING
- Beds:
- 3
- Year built:
- 2005
- Baths:
- 2.00
- MLS#:
- 423886
- Subdivision:
- Barnett Ridge
ADDITIONAL INFORMATION
This three bedroom, two bath home has been freshly PAINTED, has a brand new ROOF and all new CARPET! Living room and primary bedroom are spacious. The kitchen has plenty of room for additional chefs, including a pantry. If you're on clean up duty, you can keep an eye on the backyard while at the kitchen sink. The fully fenced backyard is big enough for kids and pups to have room to roam! This home is 100% move-in ready, all it needs is YOU!
- Type:
- Single Family
- Sq.Ft.:
- 3,200
- Status:
- NEW LISTING
- Beds:
- 4
- Lot size:
- 0.23 Acres
- Year built:
- 2005
- Baths:
- 3.00
- MLS#:
- 423885
- Subdivision:
- Timberlane
ADDITIONAL INFORMATION
Rare 4 bedroom home with multiple walk-in closets on a large wooded lot. This home has a new roof and gutters in summer of 2024, gas fireplace with blower, newer refrigerator and dishwasher, customer wood floors of pecan, oak, and cherry. The primary bedroom has a walk-in closet and bath with jetted tub and double sink vanity. The lower level family room boasts custom built-in shelving, recessed lighting, and is wired for surround sound. The lower level has a 4th bedroom as well as a 15x12 office or non-conforming 5th bedroom. There is also a 20x9 storage room that would serve well as a storm shelter, and a 15x25 w/o John Deere/shop. If you are looking for a home with space and a beautiful backyard in a quiet cul-de-sac....look no further. Showings will start 11/25
- Type:
- Single Family
- Sq.Ft.:
- 2,374
- Status:
- NEW LISTING
- Beds:
- 4
- Year built:
- 1966
- Baths:
- 2.00
- MLS#:
- 423878
- Subdivision:
- Valley View Gardens
ADDITIONAL INFORMATION
Welcome home to this fully remodeled 4 bed 2 bath walkout ranch. The owners have breathed new life into this amazing corner lot home in Columbia's Valley View Gardens home. The list of updates includes: new HVAC, new roof, electrical panel upgraded to 200 amps, new windows, new roof , new gutters, new fascia, new soffit, new blown attic insulation, both bathrooms completely remodeled, all new kitchen including cabinets, quartz counter tops, all new appliances, all new interior and exterior doors, new garage door, all new flooring throughout, all new interior and exterior paint, all new lighting and fans, all new trim and a new patio railing. This home has low maintenance brick siding all the way around. I haven't even mentioned the amazing breezeway connecting the home and the garage.
- Type:
- Single Family
- Sq.Ft.:
- 3,571
- Status:
- NEW LISTING
- Beds:
- 5
- Lot size:
- 5 Acres
- Year built:
- 2021
- Baths:
- 3.00
- MLS#:
- 423875
- Subdivision:
- Columbia
ADDITIONAL INFORMATION
This stunning 5-bedroom, 3-bathroom home is perfectly situated on 5 acres, with a gated entrance, offering a unique blend of modern luxury and peaceful country charm. Built just 2 years ago, the property features a thoughtful design, with upgraded additions, including a sprawling oversized deck, an enlarged patio with a fire pit, and tremendous storage space for ATVs, hobby vehicles, or equipment. This property is ready to fulfill your lifestyle needs. Inside, the home impresses with an oversized living room bathed in natural light from triple windows that showcase stunning views, including breathtaking sunsets. The kitchen is a true centerpiece, featuring a granite-topped island, abundant storage, stainless steel appliances, and a modern farmhouse-inspired design. The main-level primary suite offers a spa-like retreat with a walk-in shower, dual vanity, and a walk-in closet connected to the laundry room. Two additional main-level bedrooms provide flexibility for family or guests. The lower level is designed for entertaining and functionality, boasting a large family room with a granite-topped wet bar, a darkened theater room, a hidden safe room, and two additional bedrooms (one is a non-conforming space ideal as an office). The basement also connects to an excavated garage with a large door, perfect for storing extra vehicles or equipment. Set in an estate-like setting with a gated entrance and paved road access, this home is surrounded by friendly, distinguished neighbors. Relax on the covered front porch, enjoy the screened-in back porch, or take in the serene views from the oversized deck. This exceptional property offers endless possibilities, from a hobby farm to simply enjoying the beauty and tranquility of country living. Flexible covenants allow for an outbuilding or barn, and 1 horse (or cow) per acre. Schedule your showing today to experience estate living at its best!
- Type:
- Single Family
- Sq.Ft.:
- 2,740
- Status:
- NEW LISTING
- Beds:
- 4
- Year built:
- 2024
- Baths:
- 3.00
- MLS#:
- 423874
- Subdivision:
- Legacy Farms
ADDITIONAL INFORMATION
This beautifully designed ranch walkout combines modern elegance with timeless charm, offering a spacious and functional layout perfect for entertaining and everyday living. From the moment you step inside, you'll be captivated by the open floor plan, warm wood beams, and floor-to-ceiling windows that fill the home with natural light. The heart of the home is the chef's kitchen, featuring a double oven, walk-in pantry, and gleaming wood floors that flow seamlessly into the living and dining areas. Enjoy the beauty of the outdoors from the covered deck, perfect for relaxing or hosting guests year-round. Downstairs, the finished walkout basement offers a wet bar, additional living space, and access to the backyard, making it an ideal spot for gatherings.

IDX information is provided exclusively for consumers' personal, non-commercial use and may not be used for any purpose other than to identify prospective properties consumers may be interested in purchasing. Information provided by Columbia MLS, deemed reliable but not guaranteed.
