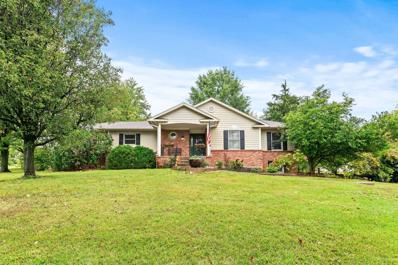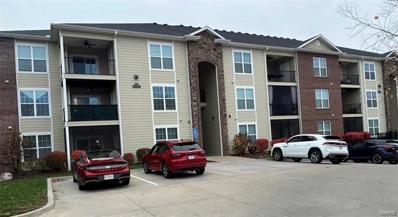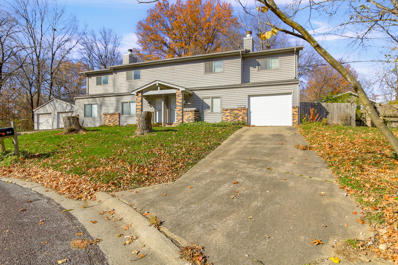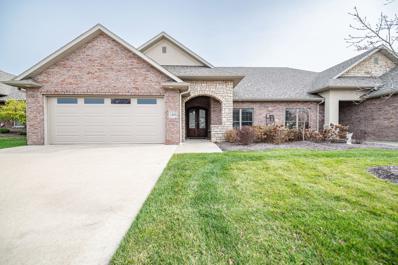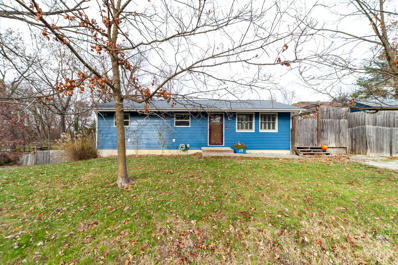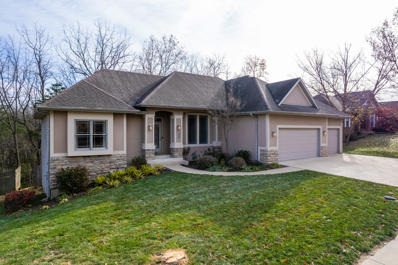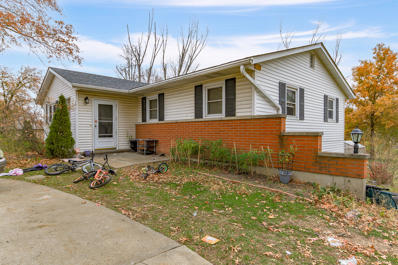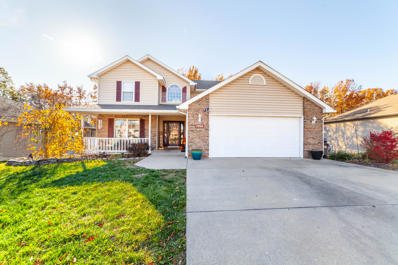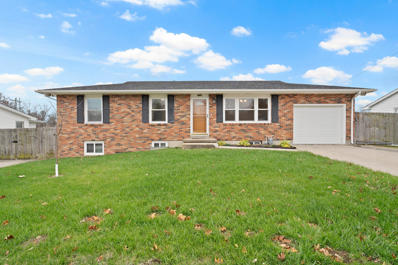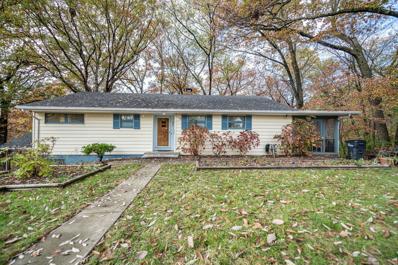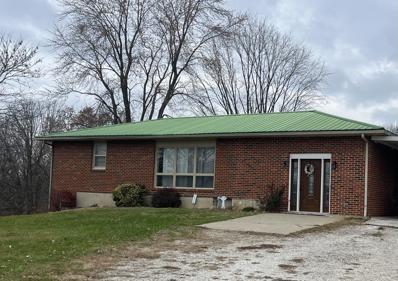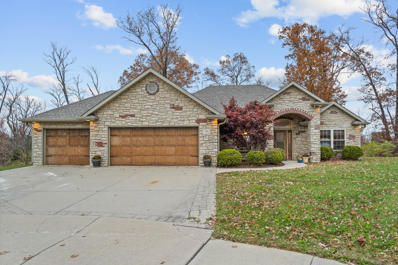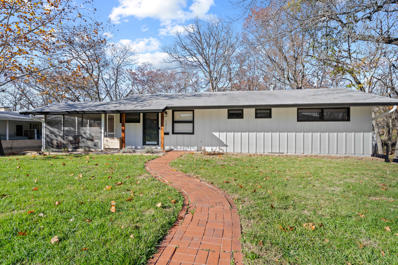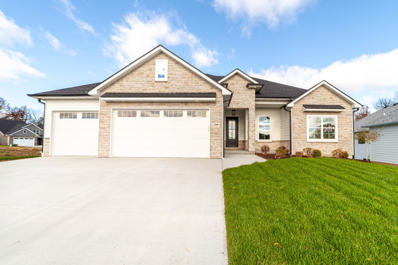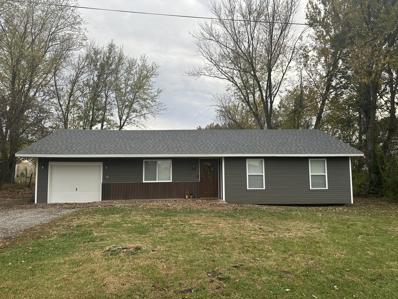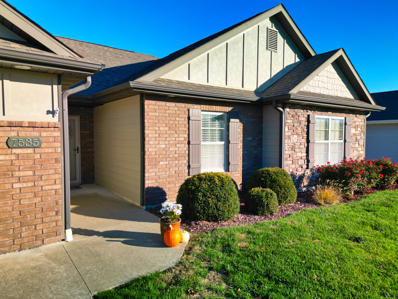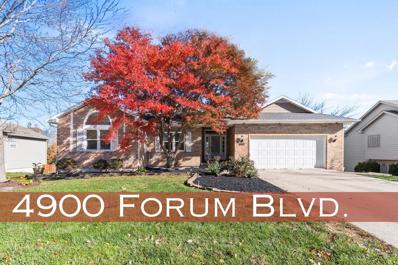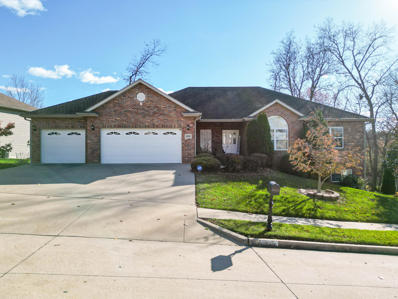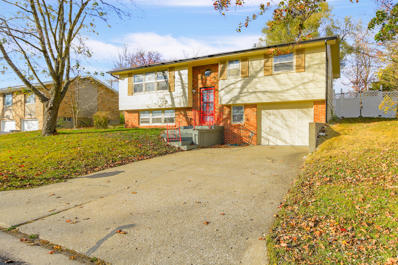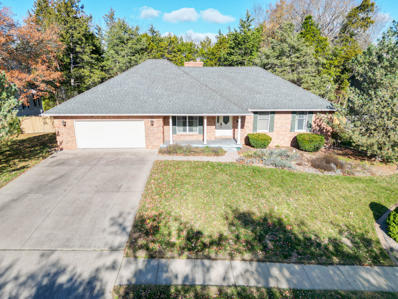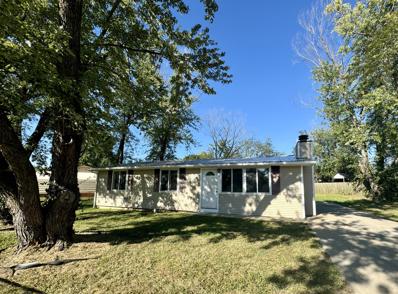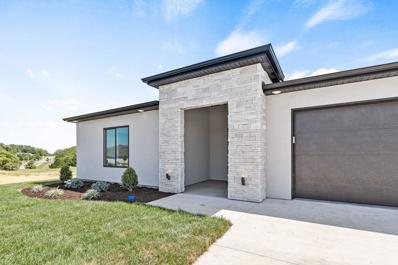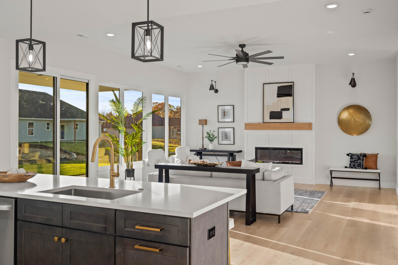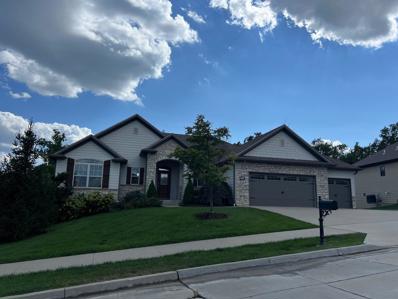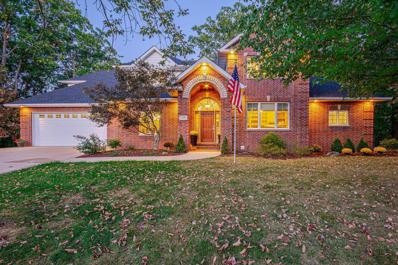Columbia MO Homes for Sale
- Type:
- Single Family
- Sq.Ft.:
- 2,090
- Status:
- NEW LISTING
- Beds:
- 4
- Lot size:
- 2.52 Acres
- Year built:
- 1993
- Baths:
- 4.00
- MLS#:
- 422676
- Subdivision:
- Quail Ridge
ADDITIONAL INFORMATION
Welcome to your spacious Midway retreat, tucked onto a private road on 2.52 acres! Owned by the builder, extra assurances were taken at every step to make sure this property was made to last, but they're ready to move on after 30 years of loving this place. Outside, you can play the day away tending to the gardens, working on a project in the shop (35'x45', workshop & garage PLUS 30'x30' second garage,) or relaxing after a week of hard work on the spacious screened porch. Inside, you'll enjoy four beds, two full bathrooms and two half bathrooms (basement plumbed for shower,) vaulted ceilings, bright bedrooms, large closets and tons of storage! The basement, originally used as an in-home daycare, is the ultimate flex space. Come put your mark on this beautiful place! Showings start 10/1!
- Type:
- Condo
- Sq.Ft.:
- 1,453
- Status:
- NEW LISTING
- Beds:
- 3
- Lot size:
- 0.03 Acres
- Year built:
- 2018
- Baths:
- 2.00
- MLS#:
- 24073099
- Subdivision:
- Smithton Xing Condos
ADDITIONAL INFORMATION
Discover the perfect blend of privacy and convenience in this stunning, modern condo minutes from the heart of Columbia, Missouri! This beautiful 3-bed, 2-bath maintenance free condo offers 1,453 square feet of spacious living in a secure, gated community. The first-floor unit features an open floorplan with a generously sized living room and dining area, complete with hardwood flooring that flows seamlessly throughout. The carpeted bedrooms offer a cozy and comfort feel. The kitchen features stunning granite countertops, ceramic flooring, and ALL kitchen appliances and washer/dryer are included! Relax on your private screened-in, covered porch, perfect for unwinding after a long day. Enjoy access to a clubhouse and and inground pool, providing the perfect setting for leisure and socializing with friends and family on a warm day! Don't miss out on this amazing opportunity! Seller is also offering a 1-year choice warranty as an added bonus.
- Type:
- Condo
- Sq.Ft.:
- 1,300
- Status:
- NEW LISTING
- Beds:
- 3
- Year built:
- 1981
- Baths:
- 2.00
- MLS#:
- 423965
- Subdivision:
- Meadowbrook West
ADDITIONAL INFORMATION
This 3-bedroom, 1.5-bath home is full of potential! Nestled on a quiet cul-de-sac, it features a large, privacy-fenced backyard, a cozy built-in wood-burning fireplace with an electric insert, and no HOA restrictions. The spacious yard is perfect for outdoor fun, while the home offers opportunities for personal cosmetic updates to make it your own. Conveniently located minutes from the MKT trail, the University of Missouri, hospitals, shopping, dining, and all of Columbia's highlights. Sold AS-IS—schedule your showing today!
- Type:
- Single Family
- Sq.Ft.:
- 2,016
- Status:
- NEW LISTING
- Beds:
- 3
- Year built:
- 2012
- Baths:
- 3.00
- MLS#:
- 423958
- Subdivision:
- Old Hawthorne
ADDITIONAL INFORMATION
This wonderful home in Old Hawthorne features an open-concept floor plan with 3 bedrooms and 3 bathrooms. One of the rooms is non-conforming, but with a simple addition of a wall and door, it can easily be converted into a third bedroom. Enjoy the covered patio, fenced-in backyard, and well-maintained landscaping. The upper-level bedroom includes a cozy sitting area, a full bath, and is ideal for guests or anyone seeking extra privacy. The Villas at Old Hawthorne has a semi-annual HOA fee of $1,080, which includes mowing, front landscaping, and irrigation.
- Type:
- Single Family
- Sq.Ft.:
- 1,439
- Status:
- NEW LISTING
- Beds:
- 3
- Lot size:
- 0.4 Acres
- Year built:
- 1973
- Baths:
- 2.00
- MLS#:
- 423954
- Subdivision:
- Clearview
ADDITIONAL INFORMATION
This UPDATED, move-in ready 3-bedroom, 2-bath ranch home with a basement offers an inviting atmosphere and plenty of space for family living and entertaining. The extended outdoor areas, including both covered and uncovered decks, are perfect for relaxing or hosting gatherings, all while overlooking a fully fenced yard that features a pool, hot tub, and a charming freestanding sunroom, along with raised garden beds. Inside, you'll find beautiful true hardwood floors throughout the main level, which includes a bright living room and dining area 3 Bedrooms and an updated hall bath. The kitchen is equipped with newer cabinets, granite countertops, and stainless-steel appliances, including a stove, microwave, and dishwasher. See more.... The lower level provides a versatile flex room that can serve as a non-conforming bedroom or an office, along with a newer bath and laundry room. There's also some unfinished space perfect for storage or projects along with a single car garage. With steel exterior siding, newer vinyl windows that come with a lifetime warranty, and upgraded attic insulation, this home is both durable and energy-efficient. Ample parking is available, accommodating RVs or multiple vehicles. Located just 10 minutes from downtown Columbia and campus areas, this property is a fantastic find!
Open House:
Sunday, 12/1 1:00-2:30PM
- Type:
- Single Family
- Sq.Ft.:
- 3,616
- Status:
- NEW LISTING
- Beds:
- 5
- Lot size:
- 0.69 Acres
- Year built:
- 1999
- Baths:
- 3.00
- MLS#:
- 423952
- Subdivision:
- Stoneridge Est
ADDITIONAL INFORMATION
Searching for the perfect home combining comfort, convenience & privacy? This stunning atrium-style ranch-walkout home has a wall of windows overlooking a private 0.7 acre wooded lot! The 5-bedroom 3-bath home sits on a low-traffic cul-de-sac street further enhancing the feeling of privacy. Both the main level and the lower level have large open living spaces. The main level features a formal dining room at the front of the house - which could easily become a music room or an office - and a breakfast room overlooking the upper level of the amazing double deck. The family room has a cozy den off to one side which could also become an office. The 3rd bay of the garage offers secure storage separate from the main garage. Washer/dryer are staying with the home.
- Type:
- Single Family
- Sq.Ft.:
- 1,888
- Status:
- NEW LISTING
- Beds:
- 4
- Year built:
- 1967
- Baths:
- 2.00
- MLS#:
- 423951
- Subdivision:
- Sunrise Estates
ADDITIONAL INFORMATION
This 4-bedroom (4th non-conforming), 2-bath ranch home sits on 0.91 acres outside city limits—USDA financing eligible! Enjoy a welcoming vestibule entry with attic access, vinyl windows, and an updates to kitchen featuring a breakfast bar, new stove, and dishwasher. The walkout basement boasts a cozy family room leading to a patio perfect for outdoor gatherings. With a new architectural shingle roof (2024) and plenty of space for gardens or expansion, this home offers endless possibilities!
- Type:
- Single Family
- Sq.Ft.:
- 3,037
- Status:
- NEW LISTING
- Beds:
- 5
- Year built:
- 2002
- Baths:
- 4.00
- MLS#:
- 423945
- Subdivision:
- Arcadia
ADDITIONAL INFORMATION
A stunning two-story home with a basement that has it all! The spacious kitchen boasts a charming breakfast area, with direct access to a deck that flows seamlessly into the main living space. The dining room is surrounded by large windows, filling the space with abundant natural light. Upstairs, you'll find four generously sized bedrooms and two full bathrooms. The lower level offers a versatile second living area, an additional bedroom, a full bath, and access to a cozy back patio. This home backs onto a serene wooded lot, offering privacy and just the right amount of yard space for outdoor enjoyment. Imagine starting your mornings on the inviting front covered porch, coffee in hand, as you watch the sunrise. Don't miss the chance to make this dream home yours!
- Type:
- Single Family
- Sq.Ft.:
- 1,866
- Status:
- NEW LISTING
- Beds:
- 3
- Year built:
- 1963
- Baths:
- 2.00
- MLS#:
- 423928
- Subdivision:
- Weymeyer Sub
ADDITIONAL INFORMATION
Great home for the price, with updated kitchen appliances, beautifully refinished hardwoods, frest paint, tankless water heater, newer roof, and more! Walkout basement has a separate entrance and a 2nd kitchen. It's the perfect set up for an in law suite or a college student. With over 1800 finished square feet, a fully fenced backyard, a heated & cooled sun room, this home has so much to offer.
$389,900
819 Edgewood Ave Columbia, MO 65203
- Type:
- Single Family
- Sq.Ft.:
- 1,913
- Status:
- NEW LISTING
- Beds:
- 4
- Year built:
- 1956
- Baths:
- 3.00
- MLS#:
- 423531
- Subdivision:
- Quarry Heights
ADDITIONAL INFORMATION
Mid Century Modern walk out ranch in impeccable period condition, a block from the Quarry. 4 bedrooms, 3 baths, and many perfect original vintage elements throughout the home, including hardwood floors, great windows kitchen and bathrooms. Location is fabulous, with the MKT one block away and a few minutes from campus. A very rare find.
- Type:
- Single Family
- Sq.Ft.:
- 1,440
- Status:
- NEW LISTING
- Beds:
- 2
- Lot size:
- 2.8 Acres
- Year built:
- 1966
- Baths:
- 2.00
- MLS#:
- 423877
- Subdivision:
- Columbia
ADDITIONAL INFORMATION
Celebrate the holidays in the country. This 2-bedroom, 2-bathroom home in Harrisburg School District is more than just a property; it's an opportunity to craft a personalized haven amidst nature's beauty. Whether you're looking for a peaceful retreat or a project with promising returns, this home is ready to meet your aspirations. Embrace the challenge and discover the potential that lies within this country charmer.
- Type:
- Single Family
- Sq.Ft.:
- 1,672
- Status:
- NEW LISTING
- Beds:
- 3
- Year built:
- 2009
- Baths:
- 2.00
- MLS#:
- 423845
- Subdivision:
- Eastland Hills Estates
ADDITIONAL INFORMATION
The pride of ownership of this home starts with the impressive stone facade providing an upscale feel, including the 3 car garage. Entering the front door provides a view straight back to the wooded back yard, including a covered patio off the breakfast area. This popular split bedroom design gives everyone extra privacy. The formal dining area could be easily used as an office or extra family room. Special features include sprinkler system and security system. You can also enjoy the subdiviision pool, and easy access to the Interstate. An allowance of $9000 to be used to repair the driveway as weather permits. The damage is due to road creep. Swing set can stay or go.
- Type:
- Single Family
- Sq.Ft.:
- 2,010
- Status:
- NEW LISTING
- Beds:
- 4
- Year built:
- 1958
- Baths:
- 2.00
- MLS#:
- 423932
- Subdivision:
- Sunset Hills
ADDITIONAL INFORMATION
Welcome to this enchanting retreat in Central Columbia, poised on a tree-filled cul-de-sac where charm and style merge to create the ideal home. This gem features four bedrooms, two stylishly updated bathrooms, a modern and open kitchen/living room, a partially finished walkout basement, and a 1-car detached garage. Step inside to find beautiful wood flooring accented by a modern color palette including a stunning accent wall in the living room, plus many well positioned windows that bathe the space in natural light. Buyer to verify all facts and information including but not limited to schools, taxes, sq. footage, room sizes, zoning, restrictions, HOA, dues, etc. The heart of the home is the remodeled kitchen, equipped with a center island, breakfast bar seating, floating shelves, soft-close cabinetry, a gorgeous backsplash, hood vent, stainless appliances, and an apron sink. Main level bathroom dazzles with its tiled shower surround, hexagon tile flooring, and modern vanity, fixture, and mirror. The lower level boasts plush new carpeting in the fourth bedroom, great lighting, luxury vinyl plank flooring in the spacious living room, and an updated bathroom, alongside the laundry room and unfinished storage space. This inspiring home is a must-see!
- Type:
- Single Family
- Sq.Ft.:
- 3,439
- Status:
- NEW LISTING
- Beds:
- 5
- Year built:
- 2024
- Baths:
- 3.00
- MLS#:
- 423923
- Subdivision:
- Legacy Farms
ADDITIONAL INFORMATION
Welcome to your dream home in Legacy Farms with a planned - clubhouse, resort style pool, pickleball courts, basketball courts, pocket parks and more! This stunning 5-bedroom, 3-bathroom walkout basement home boasts modern elegance and comfort. Step inside to find beautiful laminate flooring throughout, complemented by sleek quartz countertops and soft close doors/drawers in the kitchen. The cozy stone fireplace adds warmth and charm, while under-cabinet lighting in the kitchen and the fireplace shelves enhances the homes functionality and style. Outdoors, enjoy a luxurious covered deck perfect for entertaining with serene privacy backing to trees. This home is the perfect blend of luxury with so many upgrades including a tankless hot water heater and irrigation system!
- Type:
- Single Family
- Sq.Ft.:
- 1,136
- Status:
- NEW LISTING
- Beds:
- 3
- Year built:
- 1960
- Baths:
- 2.00
- MLS#:
- 423407
- Subdivision:
- Gaslight Acres
ADDITIONAL INFORMATION
Welcome to his beautifully remodeled 3 bedroom, 2 bath, home that is a true gem, offering modern comforts and craftsmanship. This home combines convenience with a serene living environment. The 3 bedrooms provides ample space, and and cozy comfort. Both bathrooms have been tastefully updated with modern fixtures and flooring. The entire home has been meticulously remodeled with high-quality materials and finishes! From the new flooring to the modern kitchen, livingroom, bathrooms, etc, no detail has been overlooked! The large backyard is ideal for outdoor activities, gardening, relaxing or entertaining.Situated in a prime spot with easy access to Highway 63, I-70, all of Columbia, and other communities, commuting is a breeze! Buyer to verify all data and measurements.
- Type:
- Single Family
- Sq.Ft.:
- 1,788
- Status:
- NEW LISTING
- Beds:
- 3
- Year built:
- 2014
- Baths:
- 2.00
- MLS#:
- 423904
- Subdivision:
- Midway Crossings
ADDITIONAL INFORMATION
Nestled in the desirable Midway Crossings neighborhood, this stunning property offers the perfect blend of comfort, convenience, and modern living. With easy highway access, your daily commute is effortless, leaving more time to enjoy your beautiful new home. As you step inside, you'll be greeted by an open-concept design highlighted by new luxury vinyl plank flooring throughout the main living area. The dining and kitchen area features granite countertops, an island, a spacious walk-in pantry, and stainless steel appliances. A built-in hutch adds both charm and functionality to the dining space, while the cozy gas fireplace in the living area invites you to relax and unwind. Step outside to your covered patio, perfect for entertaining or enjoying quiet evenings, overlooking a fully fenced backyard that offers privacy and room to play. The main bedroom suite is a retreat of its own, complete with a generous walk-in closet and an en-suite bathroom boasting dual vanities for added convenience. This home is truly move-in ready!
$469,000
4900 Forum Blvd Columbia, MO 65203
- Type:
- Single Family
- Sq.Ft.:
- 2,772
- Status:
- NEW LISTING
- Beds:
- 4
- Year built:
- 1992
- Baths:
- 3.00
- MLS#:
- 423903
- Subdivision:
- Highlands
ADDITIONAL INFORMATION
Welcome to Your Dream Home - The Perfect Blend of Comfort, Style, and Space! Are you looking for a home that checks every box? Look no further! This stunning 2,772 sq ft property on 4900 Forum Blvd offers everything you've been dreaming of with plenty of space for all your needs. Key Features include 4 Spacious Bedrooms designed for relaxation, each room provides ample space and natural light. 3 Full Bathrooms, no more waiting in line during busy mornings! These beautifully designed bathrooms offer convenience and style. Bonus Rooms, versatility at its best! Use these extra spaces as a home office, playroom, or a gym. Updated kitchen with plenty of counter space to create culinary masterpieces. Large living area, perfect for entertaining guests, movie nights, or simply unwinding. Welcome to Your Dream Home - The Perfect Blend of Comfort, Style, and Space! Are you looking for a home that checks every box? Look no further! This stunning 2,772 sq ft property on 4900 Forum Blvd offers everything you've been dreaming of with plenty of space for all your needs. Key Features include 4 Spacious Bedrooms designed for relaxation, each room provides ample space and natural light. 3 Full Bathrooms, no more waiting in line during busy mornings! These beautifully designed bathrooms offer convenience and style. Bonus Rooms, versatility at its best! Use these extra spaces as a home office, playroom, or a gym. Updated kitchen with plenty of counter space to create culinary masterpieces. Large living area, perfect for entertaining guests, movie nights, or simply unwinding after a long day. Expansive Backyard , a private oasis with room for barbecues, gardening, or relaxing under the stars. It's a space where memories are waiting to be made! 2-car garage to keep your vehicles protected and still have room for storage or hobbies. Every corner of this house has been thoughtfully designed to offer comfort, functionality, and a sense of home. From the updated features to the spacious layout, it's ready for you to move in and make it yours. Imagine waking up in a bright, airy bedroom, cooking breakfast in a updated kitchen, and enjoying coffee in your expansive backyard. Whether you're hosting a dinner, working from home, or simply relaxing, this home provides the perfect backdrop for every moment. This home won't stay on the market for long. Schedule a private showing today and see for yourself why this is the one you've been waiting for.
$570,000
4002 Daylily Ct Columbia, MO 65203
- Type:
- Single Family
- Sq.Ft.:
- 3,828
- Status:
- NEW LISTING
- Beds:
- 4
- Baths:
- 3.00
- MLS#:
- 423902
- Subdivision:
- Smithton Ridge
ADDITIONAL INFORMATION
This captivating home offers 4 bedrooms and 3 full baths. The main level showcases an open lay out connecting the kitchen, dining room, and living room with a gas fireplace. The kitchen features custom cabinetry, granite surface countertops, an oversized island and opens up to a covered/screened in deck overlooking the backyard. Enjoy the landscaped yard with irrigation and lightscaping, fully fenced backyard - an opportunity to enjoy cozy evenings by entertaining guests on the inviting back patio with an outdoor gazebo kitchen. The finished basement adds extra living space AND features a theatre room and wet bar. There's so much to see in this home.
$238,000
1967 Jackson St Columbia, MO 65202
- Type:
- Single Family
- Sq.Ft.:
- 1,800
- Status:
- NEW LISTING
- Beds:
- 3
- Lot size:
- 0.22 Acres
- Year built:
- 1969
- Baths:
- 2.00
- MLS#:
- 423892
- Subdivision:
- Parkade North
ADDITIONAL INFORMATION
Experience the charm of fall from the covered deck of this delightful home in the desirable Parkade neighborhood. Step inside to discover elegant hardwood and plank flooring throughout, creating a warm and welcoming atmosphere. Recent updates include a brand-new roof, fresh paint, and a state-of-the-art HVAC system, all completed in 2024. This home offers 3 spacious bedrooms featuring original hardwood floors, as well as 2 full bathrooms. In addition, a versatile 4th non-conforming bedroom on the lower level provides ample space for guests, a home office, or extra storage. The large 16 x 12 deck, conveniently accessible from the dining area, is perfect for outdoor entertaining or simply relaxing in the fresh air. Move-in ready and impeccably maintained, this home wont last long !
$515,000
1307 Dunbar Dr Columbia, MO 65203
- Type:
- Single Family
- Sq.Ft.:
- 2,856
- Status:
- NEW LISTING
- Beds:
- 4
- Lot size:
- 0.6 Acres
- Year built:
- 1990
- Baths:
- 3.00
- MLS#:
- 423842
- Subdivision:
- Highlands
ADDITIONAL INFORMATION
CUSTOM-BUILT GEM in The Highlands Subdivision! Nestled on a private wooded lot, this stunning home will impress with its many built-ins, a wall of glass windows around the cozy fireplace, and an updated kitchen featuring granite countertops, a new gas stove, and modern appliances. Enjoy a full walkout basement, (5th non conforming Bedroom) Anderson windows, leaf-proof gutters, a walk-in pantry, reverse osmosis water system, and even a built-in kitchen trash compactor. The oversized garage and brick front add timeless charm. Neighborhood perks include a private ball field, Dunbar Lake, and a community park. This home shows beautifully and is move-in ready! Schedule your tour today!
$149,900
18 Mohawk Ave Columbia, MO 65202
- Type:
- Manufactured Home
- Sq.Ft.:
- 1,066
- Status:
- NEW LISTING
- Beds:
- 4
- Year built:
- 1970
- Baths:
- 1.00
- MLS#:
- 422381
- Subdivision:
- Indian Hills
ADDITIONAL INFORMATION
Step into this charming, move-in ready gem! Featuring 4 cozy bedrooms and 1 full bath, all conveniently situated on one level, this home offers comfort and ease. The newly renovated kitchen, brand-new roof, and other thoughtful updates ensure worry-free living. Nestled on a spacious, fully fenced, level lot, there's plenty of room for outdoor fun, gardening, or relaxing in privacy. With its incredible value, this home is ready to welcome its next lucky owner!
$419,900
5301 Smith Dr Columbia, MO 65203
- Type:
- Single Family
- Sq.Ft.:
- 1,635
- Status:
- NEW LISTING
- Beds:
- 3
- Year built:
- 2024
- Baths:
- 2.00
- MLS#:
- 421928
- Subdivision:
- Breckenridge Park
ADDITIONAL INFORMATION
This new floorplan fits many luxury features into the standard 3BR/2BA ranch style home. Formal entry, walk-in closets, walk-in pantry, large island open to living/dining, gas range, fireplace, deep garage, and a covered patio! This home backs to a large green space making it a rare opportunity!
- Type:
- Single Family
- Sq.Ft.:
- 1,915
- Status:
- NEW LISTING
- Beds:
- 4
- Year built:
- 2024
- Baths:
- 2.00
- MLS#:
- 423891
- Subdivision:
- The Brooks
ADDITIONAL INFORMATION
Welcome to elegance in this brand-new build by Boone Homes, boasting over 1,900 sq ft with 4 bedrooms, 2 bathrooms, and an oversized 3-car garage. Encounter luxury the moment you enter through gorgeous double doors with a 10' foyer that opens to a grand living space lit by tall windows and complemented by an electric fireplace with mantel. Entertain seamlessly with an open design connecting the living room to a large dining area and a chef's kitchen, featuring quartz counters, white cabinetry, a center island, and a hidden pantry with swinging cafe-style door. Buyer to verify all facts and information including but not limited to schools, taxes, sq. footage, room sizes, zoning, restrictions, HOA dues, etc. Additional Remarks: The primary suite offers seclusion with a deluxe ensuite including a dual sink vanity, walk-in closet, separate water closet, and a zero-entry tiled shower with three shower heads. This home also features a versatile flex room which can serve as a 4th bedroom or home office, a large covered patio plus extension for outdoor relaxation, and a fully sodded, irrigated yard. Discover your dream home where convenience and luxury intersect.
$725,000
4408 Canyata Ct Columbia, MO 65203
- Type:
- Single Family
- Sq.Ft.:
- 2,998
- Status:
- NEW LISTING
- Beds:
- 5
- Year built:
- 2015
- Baths:
- 3.00
- MLS#:
- 423890
- Subdivision:
- Creeks Edge
ADDITIONAL INFORMATION
This stellar 5-bedroom, 3-bathroom, ranch walk-out in Creeks Edge has functionality and style. The beautiful hardwood flooring in the main living area and gas fireplace will captivate you from the moment you enter. The kitchen features granite counters, gas range, pantry and breakfast bar. A large dining area is adjacent to the kitchen and opens effortlessly onto the lovely, screened porch to relish in the tranquility of the outdoors offering a private oasis for relaxation and gatherings. Offering a split bedroom design for added privacy, the primary suite includes its own private bathroom featuring a double vanity, shower, jetted tub and large walk-in closet. Two additional bedrooms are located on the main level along with another full bathroom. Spacious main floor laundry offers beautiful cabinets and built in sink and drop zone. The lower level reveals an extensive rec/family room, highlighted by a wet bar equipped with upper and lower cabinetry, sink, and refrigerator. Two additional bedrooms, plus a bonus room, and full bath are also located on this level which makes entertaining in this house a breeze! Additional storage space in the unfinished area of the basement and John Deere doors provide easy exterior access. The large, flat backyard and the views of community green space add to the charm. The home features a spacious three-car garage, complete with built-in cabinetry for added storage.
- Type:
- Single Family
- Sq.Ft.:
- 5,624
- Status:
- NEW LISTING
- Beds:
- 6
- Lot size:
- 2 Acres
- Year built:
- 2000
- Baths:
- 5.00
- MLS#:
- 423887
- Subdivision:
- Woodlands
ADDITIONAL INFORMATION
Wonderful Home in the Woodlands Subdivision, nestled on a wooded 2 acre lot at the end of a cul-de-sac conveniently located to Hwy 63 and WW. This custom home has over 5600 finished sq. ft., 6 bedrooms, 4.5 bathrooms. Garage space for 5 cars, plus work shop. Hugh main floor master suite. Vaulted screened in porch, large composite deck, 2 fireplaces, gym, 2x6 exterior walls, Zoned HVAC system, central vac, hardwired security system, and so much more! New roof, gutters/downspouts in October 2023. Hardwood floors were just refinished.

IDX information is provided exclusively for consumers' personal, non-commercial use and may not be used for any purpose other than to identify prospective properties consumers may be interested in purchasing. Information provided by Columbia MLS, deemed reliable but not guaranteed.
<

Listings courtesy of MARIS as distributed by MLS GRID. Based on information submitted to the MLS GRID as of {{last updated}}. All data is obtained from various sources and may not have been verified by broker or MLS GRID. Supplied Open House Information is subject to change without notice. All information should be independently reviewed and verified for accuracy. Properties may or may not be listed by the office/agent presenting the information. Properties displayed may be listed or sold by various participants in the MLS. The Digital Millennium Copyright Act of 1998, 17 U.S.C. § 512 (the “DMCA”) provides recourse for copyright owners who believe that material appearing on the Internet infringes their rights under U.S. copyright law. If you believe in good faith that any content or material made available in connection with our website or services infringes your copyright, you (or your agent) may send us a notice requesting that the content or material be removed, or access to it blocked. Notices must be sent in writing by email to [email protected]. The DMCA requires that your notice of alleged copyright infringement include the following information: (1) description of the copyrighted work that is the subject of claimed infringement; (2) description of the alleged infringing content and information sufficient to permit us to locate the content; (3) contact information for you, including your address, telephone number and email address; (4) a statement by you that you have a good faith belief that the content in the manner complained of is not authorized by the copyright owner, or its agent, or by the operation of any law; (5) a statement by you, signed under penalty of perjury, that the information in the notification is accurate and that you have the authority to enforce the copyrights that are claimed to be infringed; and (6) a physical or electronic signature of the copyright owner or a person authorized to act on the copyright owner’s behalf. Failure to include all of the above information may result in the delay of the processing of your complaint.
Columbia Real Estate
The median home value in Columbia, MO is $269,200. This is higher than the county median home value of $261,700. The national median home value is $338,100. The average price of homes sold in Columbia, MO is $269,200. Approximately 45.5% of Columbia homes are owned, compared to 46.51% rented, while 8% are vacant. Columbia real estate listings include condos, townhomes, and single family homes for sale. Commercial properties are also available. If you see a property you’re interested in, contact a Columbia real estate agent to arrange a tour today!
Columbia, Missouri has a population of 124,342. Columbia is more family-centric than the surrounding county with 34.23% of the households containing married families with children. The county average for households married with children is 33.12%.
The median household income in Columbia, Missouri is $57,463. The median household income for the surrounding county is $62,653 compared to the national median of $69,021. The median age of people living in Columbia is 29.2 years.
Columbia Weather
The average high temperature in July is 88.3 degrees, with an average low temperature in January of 20.9 degrees. The average rainfall is approximately 44.1 inches per year, with 15.9 inches of snow per year.
