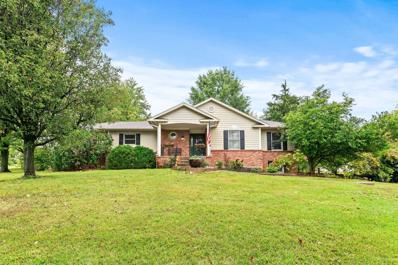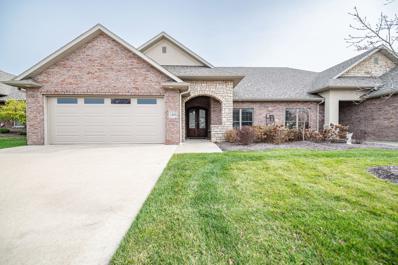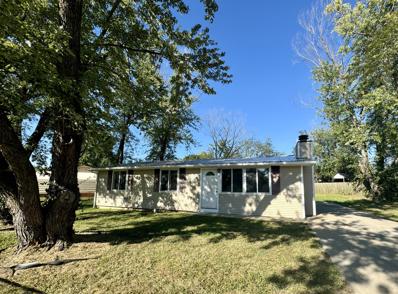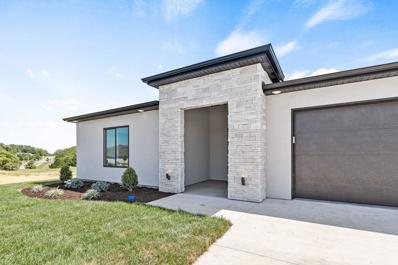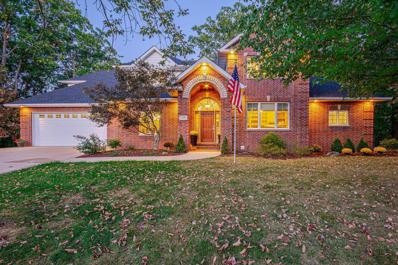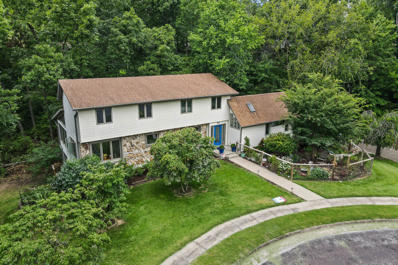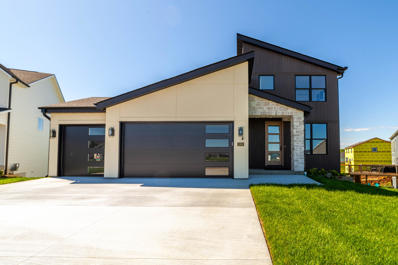Columbia MO Homes for Sale
- Type:
- Single Family
- Sq.Ft.:
- 2,650
- Status:
- Active
- Beds:
- 4
- Baths:
- 3.00
- MLS#:
- 424007
- Subdivision:
- Old Hawthorne
ADDITIONAL INFORMATION
Discover a rare opportunity to own a sprawling 4-bedroom slab home with a dedicated office, offering unparalleled flexibility for work and family life. This thoughtfully designed home boasts one of the most desired and functional floor plans, including 3 full baths to accommodate guests and ensure privacy. Nestled in the sought-after Old Hawthorne neighborhood, this home provides access to premier amenities, including golf, a luxurious clubhouse, a sparkling pool, and vibrant pickleball courts. Crafted by Columbia's premier builder, Anderson Homes, renowned for their superior craftsmanship and quality, this property ensures enduring value and style. Currently under construction, this is you can still personalize your dream home by selecting your preferred finishes.
- Type:
- Single Family
- Sq.Ft.:
- 3,925
- Status:
- Active
- Beds:
- 5
- Year built:
- 2020
- Baths:
- 4.00
- MLS#:
- 423955
- Subdivision:
- Bristol Ridge
ADDITIONAL INFORMATION
Located in Bristol Ridge! This 5 Bedroom, 3.5 Bath, 3 Car Garage home sits on a beautiful wooded lot. A little over 2,300 finished sqft on the main level and 1,600 finished sqft in the basement. Large walk in pantry, wet bar in the basement, covered and screened concrete/epoxy deck, beautiful walnut kitchen island and hood. This beautiful community is in close proximity to Perry Phillips Lake, Gans Creek Recreation Area, Lakeside Ashland, Park Restaurant and Bar, The Kitchen Grill & Games, Quick Access to Hwy 63, I-70 and the Columbia Regional Airport.
- Type:
- Single Family
- Sq.Ft.:
- 2,780
- Status:
- Active
- Beds:
- 5
- Year built:
- 2001
- Baths:
- 3.00
- MLS#:
- 423984
- Subdivision:
- Longview
ADDITIONAL INFORMATION
Welcome to this well-maintained, walkout ranch in Longview! Located in a convenient, sought after SW Columbia location, this inviting and bright home invites you to enjoy the finer finishes as you enter with 12 ft ceilings, crown molding, real hardwood floors, and ample storage in a park-like setting. New kitchen cabinets, new back and side decks/stairs, and fully fenced in backyard backing to a pond. Take advantage of the nearby walking trail, park, neighborhood pond and great schools!
- Type:
- Single Family
- Sq.Ft.:
- 2,090
- Status:
- Active
- Beds:
- 4
- Lot size:
- 2.52 Acres
- Year built:
- 1993
- Baths:
- 4.00
- MLS#:
- 422676
- Subdivision:
- Quail Ridge
ADDITIONAL INFORMATION
Welcome to your spacious Midway retreat, tucked onto a private road on 2.52 acres! Owned by the builder, extra assurances were taken at every step to make sure this property was made to last, but they're ready to move on after 30 years of loving this place. Outside, you can play the day away tending to the gardens, working on a project in the shop (35'x45', workshop & garage PLUS 30'x30' second garage,) or relaxing after a week of hard work on the spacious screened porch. Inside, you'll enjoy four beds, two full bathrooms and two half bathrooms (basement plumbed for shower,) vaulted ceilings, bright bedrooms, large closets and tons of storage! The basement, originally used as an in-home daycare, is the ultimate flex space. Come put your mark on this beautiful place! Showings start 10/1!
- Type:
- Single Family
- Sq.Ft.:
- 2,016
- Status:
- Active
- Beds:
- 3
- Year built:
- 2012
- Baths:
- 3.00
- MLS#:
- 423958
- Subdivision:
- Old Hawthorne
ADDITIONAL INFORMATION
This wonderful home in Old Hawthorne features an open-concept floor plan with 3 bedrooms and 3 bathrooms. One of the rooms is non-conforming, but with a simple addition of a wall and door, it can easily be converted into a third bedroom. Enjoy the covered patio, fenced-in backyard, and well-maintained landscaping. The upper-level bedroom includes a cozy sitting area, a full bath, and is ideal for guests or anyone seeking extra privacy. The Villas at Old Hawthorne has a semi-annual HOA fee of $1,080, which includes mowing, front landscaping, and irrigation.
- Type:
- Single Family
- Sq.Ft.:
- 1,888
- Status:
- Active
- Beds:
- 4
- Year built:
- 1967
- Baths:
- 2.00
- MLS#:
- 423951
- Subdivision:
- Sunrise Estates
ADDITIONAL INFORMATION
This 4-bedroom (4th non-conforming), 2-bath ranch home sits on 0.91 acres outside city limits—USDA financing eligible! Enjoy a welcoming vestibule entry with attic access, vinyl windows, and an updates to kitchen featuring a breakfast bar, new stove, and dishwasher. The walkout basement boasts a cozy family room leading to a patio perfect for outdoor gatherings. With a new architectural shingle roof (2024) and plenty of space for gardens or expansion, this home offers endless possibilities!
- Type:
- Single Family
- Sq.Ft.:
- 3,439
- Status:
- Active
- Beds:
- 5
- Year built:
- 2024
- Baths:
- 3.00
- MLS#:
- 423923
- Subdivision:
- Legacy Farms
ADDITIONAL INFORMATION
Welcome to your dream home in Legacy Farms with a planned - clubhouse, resort style pool, pickleball courts, basketball courts, pocket parks and more! This stunning 5-bedroom, 3-bathroom walkout basement home boasts modern elegance and comfort. Step inside to find beautiful laminate flooring throughout, complemented by sleek quartz countertops and soft close doors/drawers in the kitchen. The cozy stone fireplace adds warmth and charm, while under-cabinet lighting in the kitchen and the fireplace shelves enhances the homes functionality and style. Outdoors, enjoy a luxurious covered deck perfect for entertaining with serene privacy backing to trees. This home is the perfect blend of luxury with so many upgrades including a tankless hot water heater and irrigation system!
- Type:
- Single Family
- Sq.Ft.:
- 3,828
- Status:
- Active
- Beds:
- 4
- Baths:
- 3.00
- MLS#:
- 423902
- Subdivision:
- Smithton Ridge
ADDITIONAL INFORMATION
This captivating home offers 4 bedrooms and 3 full baths. The main level showcases an open lay out connecting the kitchen, dining room, and living room with a gas fireplace. The kitchen features custom cabinetry, granite surface countertops, an oversized island and opens up to a covered/screened in deck overlooking the backyard. Enjoy the landscaped yard with irrigation and lightscaping, fully fenced backyard - an opportunity to enjoy cozy evenings by entertaining guests on the inviting back patio with an outdoor gazebo kitchen. The finished basement adds extra living space AND features a theatre room and wet bar. There's so much to see in this home.
Open House:
Sunday, 1/12 10:00-12:00PM
- Type:
- Single Family
- Sq.Ft.:
- 1,800
- Status:
- Active
- Beds:
- 3
- Lot size:
- 0.22 Acres
- Year built:
- 1969
- Baths:
- 2.00
- MLS#:
- 423892
- Subdivision:
- Parkade North
ADDITIONAL INFORMATION
Experience the charm of fall from the covered deck of this delightful home in the desirable Parkade neighborhood. Step inside to discover elegant hardwood and plank flooring throughout, creating a warm and welcoming atmosphere. Recent updates include a brand-new roof, fresh paint, and a state-of-the-art HVAC system, all completed in 2024. This home offers 3 spacious bedrooms featuring original hardwood floors, as well as 2 full bathrooms. In addition, a versatile 4th non-conforming bedroom on the lower level provides ample space for guests, a home office, or extra storage. The large 16 x 12 deck, conveniently accessible from the dining area, is perfect for outdoor entertaining or simply relaxing in the fresh air. Move-in ready and impeccably maintained, this home wont last long !
$149,900
18 Mohawk Ave Columbia, MO 65202
- Type:
- Manufactured Home
- Sq.Ft.:
- 1,066
- Status:
- Active
- Beds:
- 4
- Year built:
- 1970
- Baths:
- 1.00
- MLS#:
- 422381
- Subdivision:
- Indian Hills
ADDITIONAL INFORMATION
Step into this charming, move-in ready gem! Featuring 4 cozy bedrooms and 1 full bath, all conveniently situated on one level, this home offers comfort and ease. The newly renovated kitchen, brand-new roof, and other thoughtful updates ensure worry-free living. Nestled on a spacious, fully fenced, level lot, there's plenty of room for outdoor fun, gardening, or relaxing in privacy. With its incredible value, this home is ready to welcome its next lucky owner!
$419,900
5301 Smith Dr Columbia, MO 65203
- Type:
- Single Family
- Sq.Ft.:
- 1,635
- Status:
- Active
- Beds:
- 3
- Year built:
- 2024
- Baths:
- 2.00
- MLS#:
- 421928
- Subdivision:
- Breckenridge Park
ADDITIONAL INFORMATION
This new floorplan fits many luxury features into the standard 3BR/2BA ranch style home. Formal entry, walk-in closets, walk-in pantry, large island open to living/dining, gas range, fireplace, deep garage, and a covered patio! This home backs to a large green space making it a rare opportunity!
- Type:
- Single Family
- Sq.Ft.:
- 1,915
- Status:
- Active
- Beds:
- 4
- Year built:
- 2024
- Baths:
- 2.00
- MLS#:
- 423891
- Subdivision:
- The Brooks
ADDITIONAL INFORMATION
Welcome to elegance in this brand-new build by Boone Homes, boasting over 1,900 sq ft with 4 bedrooms, 2 bathrooms, and an oversized 3-car garage. Encounter luxury the moment you enter through gorgeous double doors with a 10' foyer that opens to a grand living space lit by tall windows and complemented by an electric fireplace with mantel. Entertain seamlessly with an open design connecting the living room to a large dining area and a chef's kitchen, featuring quartz counters, white cabinetry, a center island, and a hidden pantry with swinging cafe-style door. Buyer to verify all facts and information including but not limited to schools, taxes, sq. footage, room sizes, zoning, restrictions, HOA dues, etc. Additional Remarks: The primary suite offers seclusion with a deluxe ensuite including a dual sink vanity, walk-in closet, separate water closet, and a zero-entry tiled shower with three shower heads. This home also features a versatile flex room which can serve as a 4th bedroom or home office, a large covered patio plus extension for outdoor relaxation, and a fully sodded, irrigated yard. Discover your dream home where convenience and luxury intersect.
$725,000
4408 Canyata Ct Columbia, MO 65203
- Type:
- Single Family
- Sq.Ft.:
- 2,998
- Status:
- Active
- Beds:
- 5
- Year built:
- 2015
- Baths:
- 3.00
- MLS#:
- 423890
- Subdivision:
- Creeks Edge
ADDITIONAL INFORMATION
This stunning 5-bedroom, 3-bathroom ranch walk-out in Creeks Edge offers the perfect balance of style and functionality. As you enter, you're greeted by beautiful hardwood flooring and a gas fireplace in the main living area. The kitchen features granite countertops, a gas range, a pantry, and a convenient breakfast bar, seamlessly connecting to a spacious dining area. Step out onto the screened porch to enjoy the serene, private backyard—perfect for relaxation and outdoor gatherings. The split-bedroom layout ensures privacy to the primary suite and bath with a double vanity, jetted tub, shower, and a large walk-in closet. Two additional bedrooms and a second full bathroom are located on the main level, along with a well-appointed laundry room featuring custom cabinets, , a built-in sink, and a drop zone. The lower level is an entertainer's dream, offering a large rec/family room complete with a wet bar, upper and lower cabinetry, a sink, and a refrigerator. This level also includes two additional bedrooms, a bonus room, and a third full bathroom, plus ample storage space and John Deere doors for easy outdoor access. The spacious three-car garage includes built-in cabinetry for extra storage. The large, landscaped backyard with mature trees creates a peaceful, private retreat. This home is designed for both comfortable living and exceptional entertainment.
- Type:
- Single Family
- Sq.Ft.:
- 5,624
- Status:
- Active
- Beds:
- 6
- Lot size:
- 2 Acres
- Year built:
- 2000
- Baths:
- 5.00
- MLS#:
- 423887
- Subdivision:
- Woodlands
ADDITIONAL INFORMATION
Wonderful Home in the Woodlands Subdivision, nestled on a wooded 2 acre lot at the end of a cul-de-sac conveniently located to Hwy 63 and WW. This custom home has over 5600 finished sq. ft., 6 bedrooms, 4.5 bathrooms. Garage space for 5 cars, plus work shop. Hugh main floor master suite. Vaulted screened in porch, large composite deck, 2 fireplaces, gym, 2x6 exterior walls, Zoned HVAC system, central vac, hardwired security system, and so much more! New roof, gutters/downspouts in October 2023. Hardwood floors were just refinished.
- Type:
- Single Family
- Sq.Ft.:
- 2,740
- Status:
- Active
- Beds:
- 4
- Year built:
- 2024
- Baths:
- 3.00
- MLS#:
- 423874
- Subdivision:
- Legacy Farms
ADDITIONAL INFORMATION
This beautifully designed ranch walkout combines modern elegance with timeless charm, offering a spacious and functional layout perfect for entertaining and everyday living. From the moment you step inside, you'll be captivated by the open floor plan, warm wood beams, and floor-to-ceiling windows that fill the home with natural light. The heart of the home is the chef's kitchen, featuring a double oven, walk-in pantry, and gleaming wood floors that flow seamlessly into the living and dining areas. Enjoy the beauty of the outdoors from the covered deck, perfect for relaxing or hosting guests year-round. Downstairs, the finished walkout basement offers a wet bar, additional living space, and access to the backyard, making it an ideal spot for gatherings.
- Type:
- Single Family
- Sq.Ft.:
- 1,970
- Status:
- Active
- Beds:
- 3
- Lot size:
- 0.3 Acres
- Year built:
- 2024
- Baths:
- 3.00
- MLS#:
- 423865
- Subdivision:
- Crescent Ridge
ADDITIONAL INFORMATION
Need a home with a second story below 400k? This is the one for you. This stunning home features a main bedroom on the first floor with two more bedrooms upstairs. The loft area upstairs has a great view, as the lot backs to woods. This feature along with a half bath on the main floor means there is space for entertaining. Come take a look as we complete this one! Buyer to verify all information.
- Type:
- Single Family
- Sq.Ft.:
- 3,699
- Status:
- Active
- Beds:
- 4
- Year built:
- 1979
- Baths:
- 4.00
- MLS#:
- 423440
- Subdivision:
- Lakeview South
ADDITIONAL INFORMATION
Don't be fooled by the modest exterior, step into this beautifully remodeled home and be hit with an abundance of natural light from walls of windows and sky lights overhead. The large great room is the highlight of the main floor with its versatility for a living and dining room area. The kitchen designed and remodeled in 2015 features custom bamboo cabinets with ample storage, granite counter tops, induction cooktop and a large basin sink. Step out from the great room onto the back deck that spans the length of the house and overlooks the beautifully wooded lot. The main level primary bedroom is large enough for a sitting area and also includes built in storage and bookshelves. The ensuite bathroom has dual sinks, heated floors and a large walk in shower with custom tile work.
- Type:
- Condo
- Sq.Ft.:
- 1,190
- Status:
- Active
- Beds:
- 3
- Year built:
- 1986
- Baths:
- 2.00
- MLS#:
- 423854
- Subdivision:
- Crescent Green
ADDITIONAL INFORMATION
Charming Ground-Level Crescent Green Condo. Welcome to this beautifully updated ground-level condo in the desirable Crescent Green community. This home boasts new Luxury Vinyl Plank (LVP) flooring throughout the main living areas, kitchen, bedrooms and bathrooms, offering both style and durability. Freshly painted walls provide a bright, inviting atmosphere, and the spacious sunroom is the perfect spot to relax and enjoy natural light year-round. Recent updates include a new garage door, new roof installed in 2024, as well as a newer HVAC system and water heater (both replaced in 2022), ensuring peace of mind for years to come. Conveniently located just minutes from MU and downtown, this condo offers easy access to nearby restaurants, shopping, and entertainment.
- Type:
- Single Family
- Sq.Ft.:
- 2,685
- Status:
- Active
- Beds:
- 4
- Year built:
- 1846
- Baths:
- 3.00
- MLS#:
- 423851
- Subdivision:
- Hurst John
ADDITIONAL INFORMATION
Notable Historical Property. Please check Documents tab for improvements completed and brief history. Beautiful landscaping with numerous perennial plantings.
- Type:
- Condo
- Sq.Ft.:
- 1,025
- Status:
- Active
- Beds:
- 2
- Year built:
- 1989
- Baths:
- 2.00
- MLS#:
- 423846
- Subdivision:
- Park Deville
ADDITIONAL INFORMATION
2 bedroom unit backing to woods with beautiful views out of screened porch. Extensive updates since 2019, new carpet, new laminate flooring, new stove, fridge, icemaker, kitchen faucet, paint, AC unit.
Open House:
Sunday, 1/5 1:00-3:00PM
- Type:
- Condo
- Sq.Ft.:
- 2,966
- Status:
- Active
- Beds:
- 4
- Year built:
- 2003
- Baths:
- 4.00
- MLS#:
- 423844
- Subdivision:
- Cherry Hill
ADDITIONAL INFORMATION
Welcome to The Village of Cherry Hill, a thoughtfully designed, high-end community where modern living meets small-town charm. This exclusive condo offers the perfect blend of quality construction, upscale amenities, and a community-focused design. Nestled in a neighborhood crafted with intention, residents enjoy charming, walkable streets with extra wide sidewalks that promote a sense of togetherness. Stroll to work, your doctor's office, or unwind in the peaceful town square, featuring a tranquil waterfall, a picturesque gazebo, cozy seating areas, and the iconic Magic Tree. This community truly embodies a warm and inviting atmosphere. The condo itself is part of an intimate 5-unit association, where shared costs for insurance, lawn care, snow removal, and exterior maintenance are professionally managed, leaving you free to focus on what matters most. Step into a space with modern design, offering immediate equity with a price tag $37,000 below its recent appraisala rare opportunity to customize and make it your own. The seller is open to enhancing your experience with incentives, such as one year of paid condo association fees or seller concessions toward an interest rate buy-down, depending on the terms of the offer. Enjoy the neighborhood's state-of-the-art community pool or relax on your front porch while connecting with neighbors. This condo is perfect for executives and discerning buyers seeking convenience, elegance, and the charm of a truly unique neighborhood. Don't miss your chance to own in one of Columbia's most sought-after communitiesschedule your showing today!
$569,900
5308 Buttercup Dr Columbia, MO 65203
- Type:
- Single Family
- Sq.Ft.:
- 2,078
- Status:
- Active
- Beds:
- 3
- Year built:
- 2024
- Baths:
- 2.00
- MLS#:
- 423839
- Subdivision:
- Legacy Farms
ADDITIONAL INFORMATION
Introducing a premier home in Legacy Farms, Southwest Columbia's newest neighborhood. Featuring 3 BRs 2 BAs and a beautiful office with custom trim work you will not be dissapointed! Enjoy the stunning stucco floor-to-ceiling gas fireplace and a kitchen that showcases custom cabinets and quartz countertops. The split bedroom design ensures privacy, with a primary suite thoughtfully separated from the additional bedrooms. Unwind on the covered, east-facing patio, perfect for shaded evenings. This home's location provides easy access to Columbia's offerings and has planned resort-style amenities, including a clubhouse, pickleball courts, and pool. Don't miss your chance to own one of the best homes in Legacy Farms. Anderson Homes built.
$569,900
5304 Buttercup Dr Columbia, MO 65203
- Type:
- Single Family
- Sq.Ft.:
- 2,078
- Status:
- Active
- Beds:
- 3
- Year built:
- 2024
- Baths:
- 2.00
- MLS#:
- 423838
- Subdivision:
- Legacy Farms
ADDITIONAL INFORMATION
Introducing a premier home in Legacy Farms, Southwest Columbia's newest neighborhood. Featuring 3 BRs 2 BAs and a beautiful office with custom trim work you will not be dissapointed! Enjoy the custom wood beams and a gas fireplace in the living room, with a kitchen that showcases custom cabinets and quartz countertops. The split bedroom design ensures privacy, with a primary suite thoughtfully separated from the additional bedrooms. Unwind on the covered, east-facing patio, perfect for shaded evenings. This home's location provides easy access to Columbia's offerings and has planned resort-style amenities, including a clubhouse, pickleball courts, and pool. Don't miss your chance to own one of the best homes in Legacy Farms. Anderson Homes built.
- Type:
- Single Family
- Sq.Ft.:
- 2,284
- Status:
- Active
- Beds:
- 5
- Baths:
- 3.00
- MLS#:
- 423828
- Subdivision:
- Towne South
ADDITIONAL INFORMATION
Charming ranch style home in the Shepard neighborhood. This home offers 5 bedrooms and 3 full bathrooms. The primary bedroom offers an on suite bathroom with dual vanity & 2 closets and tons of space. The living room has wonderful natural light with new slider to deck. The lower level offers new LVP flooring and an additional bedroom and bathroom, with family room, office, laundry, and storage. The backyard is fenced with mature trees, and the front has beautiful tiered landscaping. Owner has done several updates to home including a new roof in 2024.
- Type:
- Single Family
- Sq.Ft.:
- 2,554
- Status:
- Active
- Beds:
- 4
- Year built:
- 2024
- Baths:
- 3.00
- MLS#:
- 423820
- Subdivision:
- Breckenridge Park
ADDITIONAL INFORMATION
Welcome to Lombardo's newest floor plan, Sunbury, making its debut in Breckenridge Park! Be the first to own this gorgeous, well thought out design with over 2500 square feet, a three-car garage, four bedrooms, two and a half baths, and an unfinished basement. With all bedrooms and the utility room located on the second floor, this makes for a quick and efficient laundry day! These contemporary finishes will have you feeling warm inside; engineered hardwood floors, grey cabinets, black and gold hardware, black quartz countertops, black and gold light fixtures, and many more gorgeous details. Tucked away on a cul-de-sac and backing up to mature trees, there won't be a season that goes by without views to enjoy! Builder Includes a 1, 2, 10 Warranty. Refrigerator & W/D included!

IDX information is provided exclusively for consumers' personal, non-commercial use and may not be used for any purpose other than to identify prospective properties consumers may be interested in purchasing. Information provided by Columbia MLS, deemed reliable but not guaranteed.
Columbia Real Estate
The median home value in Columbia, MO is $269,200. This is higher than the county median home value of $261,700. The national median home value is $338,100. The average price of homes sold in Columbia, MO is $269,200. Approximately 45.5% of Columbia homes are owned, compared to 46.51% rented, while 8% are vacant. Columbia real estate listings include condos, townhomes, and single family homes for sale. Commercial properties are also available. If you see a property you’re interested in, contact a Columbia real estate agent to arrange a tour today!
Columbia, Missouri has a population of 124,342. Columbia is more family-centric than the surrounding county with 34.23% of the households containing married families with children. The county average for households married with children is 33.12%.
The median household income in Columbia, Missouri is $57,463. The median household income for the surrounding county is $62,653 compared to the national median of $69,021. The median age of people living in Columbia is 29.2 years.
Columbia Weather
The average high temperature in July is 88.3 degrees, with an average low temperature in January of 20.9 degrees. The average rainfall is approximately 44.1 inches per year, with 15.9 inches of snow per year.



