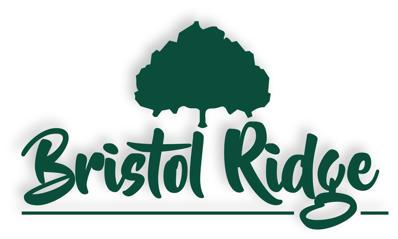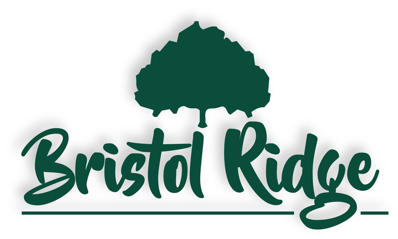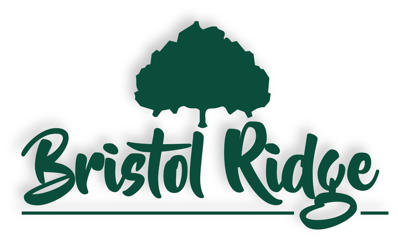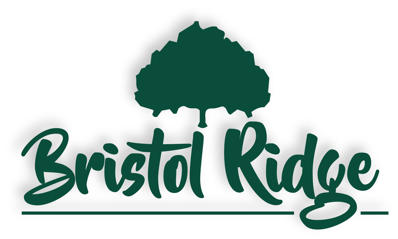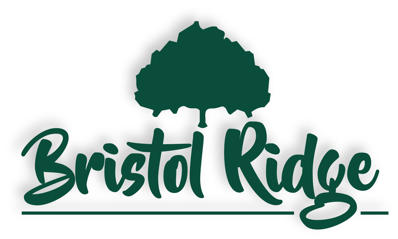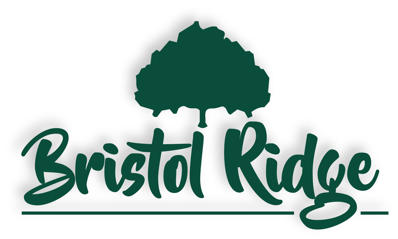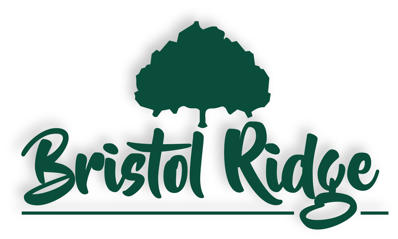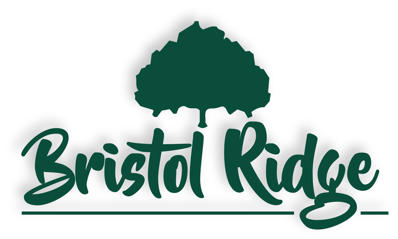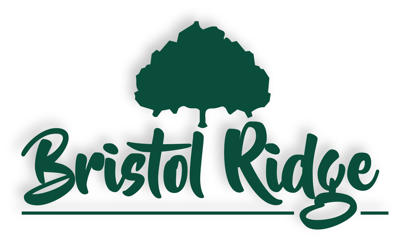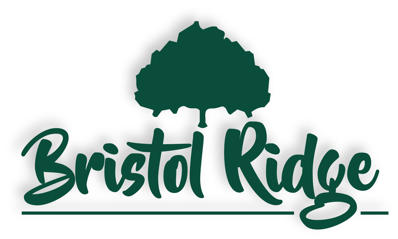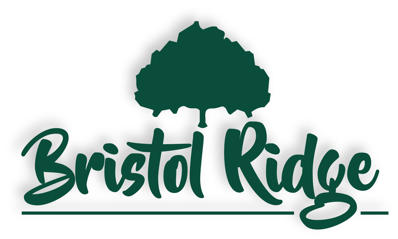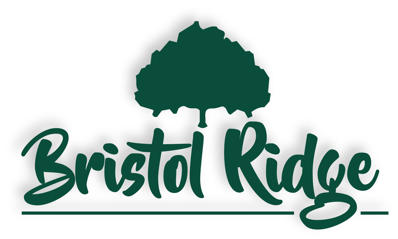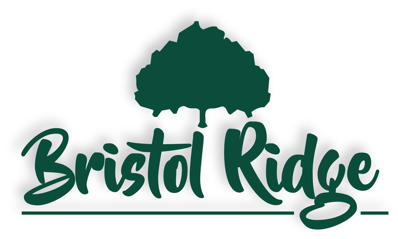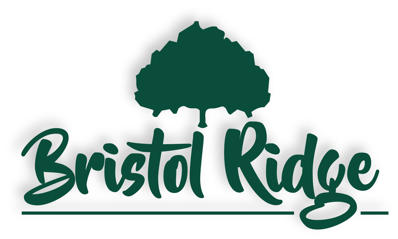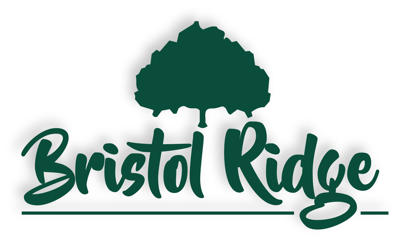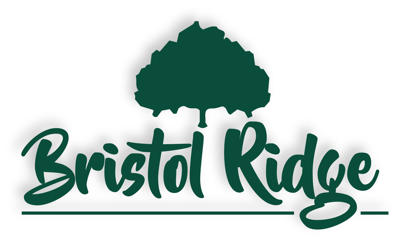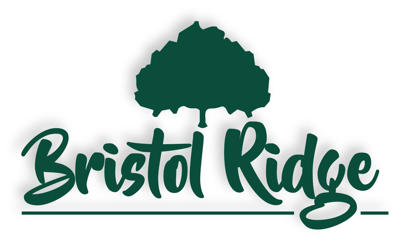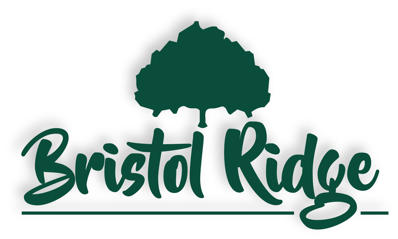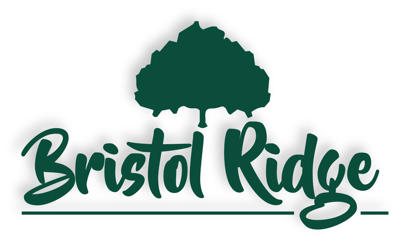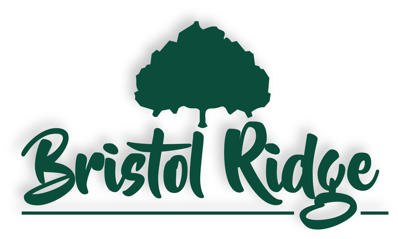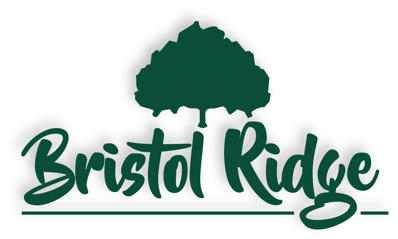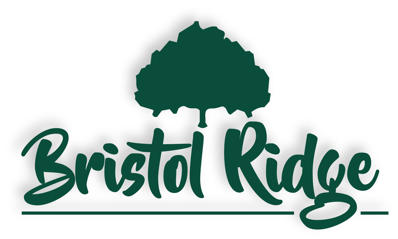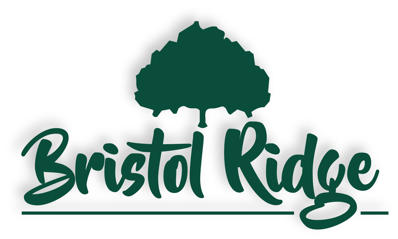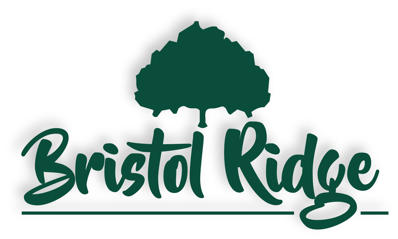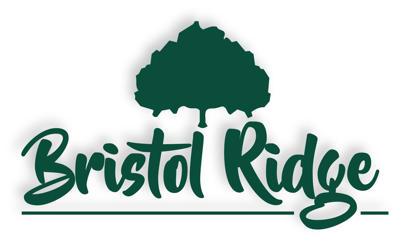Columbia MO Homes for Rent
- Type:
- Land
- Sq.Ft.:
- n/a
- Status:
- Active
- Beds:
- n/a
- Baths:
- MLS#:
- 423757
- Subdivision:
- Bristol Ridge
ADDITIONAL INFORMATION
Welcome to Bristol Ridge! One of Columbia's most exciting and newest neighborhoods! Nestled between the gorgeous Phillips Lake & the Gans Creek Recreation Area, this community offers a unique blend of tranquility, entertainment, and convenience. With its close proximity to the Columbia airport, Hwy 63, & Broadway, you're always well-connected to anywhere you need to go! Imagine being just seconds from not only incredible restaurants, but as well as ice skating, pickle ball fields, and even a outdoor movie theater! & for those seeking more of a nature feel, between the private lake and the easy access to the trials, this subdivision has you covered! This isn't just a neighborhood; it's a vision for the future, with continued growth and development plans by not only private investors,
- Type:
- Land
- Sq.Ft.:
- n/a
- Status:
- Active
- Beds:
- n/a
- Baths:
- MLS#:
- 423753
- Subdivision:
- Bristol Ridge
ADDITIONAL INFORMATION
Welcome to Bristol Ridge! One of Columbia's most exciting and newest neighborhoods! Nestled between the gorgeous Phillips Lake & the Gans Creek Recreation Area, this community offers a unique blend of tranquility, entertainment, and convenience. With its close proximity to the Columbia airport, Hwy 63, & Broadway, you're always well-connected to anywhere you need to go! Imagine being just seconds from not only incredible restaurants, but as well as ice skating, pickle ball fields, and even a outdoor movie theater! & for those seeking more of a nature feel, between the private lake and the easy access to the trials, this subdivision has you covered! This isn't just a neighborhood; it's a vision for the future, with continued growth and development plans by not only private investors but
- Type:
- Land
- Sq.Ft.:
- n/a
- Status:
- Active
- Beds:
- n/a
- Baths:
- MLS#:
- 423752
- Subdivision:
- Bristol Ridge
ADDITIONAL INFORMATION
Welcome to Bristol Ridge! One of Columbia's most exciting and newest neighborhoods! Nestled between the gorgeous Phillips Lake & the Gans Creek Recreation Area, this community offers a unique blend of tranquility, entertainment, and convenience. With its close proximity to the Columbia airport, Hwy 63, & Broadway, you're always well-connected to anywhere you need to go! Imagine being just seconds from not only incredible restaurants, but as well as ice skating, pickle ball fields, and even a outdoor movie theater! & for those seeking more of a nature feel, between the private lake and the easy access to the trials, this subdivision has you covered! This isn't just a neighborhood; it's a vision for the future, with continued growth and development plans by not only private investors,
- Type:
- Land
- Sq.Ft.:
- n/a
- Status:
- Active
- Beds:
- n/a
- Baths:
- MLS#:
- 423751
- Subdivision:
- Bristol Ridge
ADDITIONAL INFORMATION
Welcome to Bristol Ridge! One of Columbia's most exciting and newest neighborhoods! Nestled between the gorgeous Phillips Lake & the Gans Creek Recreation Area, this community offers a unique blend of tranquility, entertainment, and convenience. With its close proximity to the Columbia airport, Hwy 63, & Broadway, you're always well-connected to anywhere you need to go! Imagine being just seconds from not only incredible restaurants, but as well as ice skating, pickle ball fields, and even a outdoor movie theater! & for those seeking more of a nature feel, between the private lake and the easy access to the trials, this subdivision has you covered! This isn't just a neighborhood; it's a vision for the future, with continued growth and development plans by not only private investors but
- Type:
- Land
- Sq.Ft.:
- n/a
- Status:
- Active
- Beds:
- n/a
- Baths:
- MLS#:
- 423750
- Subdivision:
- Bristol Ridge
ADDITIONAL INFORMATION
Welcome to Bristol Ridge! One of Columbia's most exciting and newest neighborhoods! Nestled between the gorgeous Phillips Lake & the Gans Creek Recreation Area, this community offers a unique blend of tranquility, entertainment, and convenience. With its close proximity to the Columbia airport, Hwy 63, & Broadway, you're always well-connected to anywhere you need to go! Imagine being just seconds from not only incredible restaurants, but as well as ice skating, pickle ball fields, and even a outdoor movie theater! & for those seeking more of a nature feel, between the private lake and the easy access to the trials, this subdivision has you covered! This isn't just a neighborhood; it's a vision for the future, with continued growth and development plans by not only private investors but
- Type:
- Land
- Sq.Ft.:
- n/a
- Status:
- Active
- Beds:
- n/a
- Baths:
- MLS#:
- 423749
- Subdivision:
- Bristol Ridge
ADDITIONAL INFORMATION
Welcome to Bristol Ridge! One of Columbia's most exciting and newest neighborhoods! Nestled between the gorgeous Phillips Lake & the Gans Creek Recreation Area, this community offers a unique blend of tranquility, entertainment, and convenience. With its close proximity to the Columbia airport, Hwy 63, & Broadway, you're always well-connected to anywhere you need to go! Imagine being just seconds from not only incredible restaurants, but as well as ice skating, pickle ball fields, and even a outdoor movie theater! & for those seeking more of a nature feel, between the private lake and the easy access to the trials, this subdivision has you covered! This isn't just a neighborhood; it's a vision for the future, with continued growth and development plans by not only private investors,
- Type:
- Land
- Sq.Ft.:
- n/a
- Status:
- Active
- Beds:
- n/a
- Baths:
- MLS#:
- 423748
- Subdivision:
- Bristol Ridge
ADDITIONAL INFORMATION
Welcome to Bristol Ridge! One of Columbia's most exciting and newest neighborhoods! Nestled between the gorgeous Phillips Lake & the Gans Creek Recreation Area, this community offers a unique blend of tranquility, entertainment, and convenience. With its close proximity to the Columbia airport, Hwy 63, & Broadway, you're always well-connected to anywhere you need to go! Imagine being just seconds from not only incredible restaurants, but as well as ice skating, pickle ball fields, and even a outdoor movie theater! & for those seeking more of a nature feel, between the private lake and the easy access to the trials, this subdivision has you covered! This isn't just a neighborhood; it's a vision for the future, with continued growth and development plans by not only private investors but
- Type:
- Land
- Sq.Ft.:
- n/a
- Status:
- Active
- Beds:
- n/a
- Baths:
- MLS#:
- 423747
- Subdivision:
- Bristol Ridge
ADDITIONAL INFORMATION
Welcome to Bristol Ridge! One of Columbia's most exciting and newest neighborhoods! Nestled between the gorgeous Phillips Lake & the Gans Creek Recreation Area, this community offers a unique blend of tranquility, entertainment, and convenience. With its close proximity to the Columbia airport, Hwy 63, & Broadway, you're always well-connected to anywhere you need to go! Imagine being just seconds from not only incredible restaurants, but as well as ice skating, pickle ball fields, and even a outdoor movie theater! & for those seeking more of a nature feel, between the private lake and the easy access to the trials, this subdivision has you covered! This isn't just a neighborhood; it's a vision for the future, with continued growth and development plans by not only private investors but
- Type:
- Land
- Sq.Ft.:
- n/a
- Status:
- Active
- Beds:
- n/a
- Baths:
- MLS#:
- 423746
- Subdivision:
- Bristol Ridge
ADDITIONAL INFORMATION
Welcome to Bristol Ridge! One of Columbia's most exciting and newest neighborhoods! Nestled between the gorgeous Phillips Lake & the Gans Creek Recreation Area, this community offers a unique blend of tranquility, entertainment, and convenience. With its close proximity to the Columbia airport, Hwy 63, & Broadway, you're always well-connected to anywhere you need to go! Imagine being just seconds from not only incredible restaurants, but as well as ice skating, pickle ball fields, and even a outdoor movie theater! & for those seeking more of a nature feel, between the private lake and the easy access to the trials, this subdivision has you covered! This isn't just a neighborhood; it's a vision for the future, with continued growth and development plans by not only private investors,
- Type:
- Land
- Sq.Ft.:
- n/a
- Status:
- Active
- Beds:
- n/a
- Baths:
- MLS#:
- 423745
- Subdivision:
- Bristol Ridge
ADDITIONAL INFORMATION
Welcome to Bristol Ridge! One of Columbia's most exciting and newest neighborhoods! Nestled between the gorgeous Phillips Lake & the Gans Creek Recreation Area, this community offers a unique blend of tranquility, entertainment, and convenience. With its close proximity to the Columbia airport, Hwy 63, & Broadway, you're always well-connected to anywhere you need to go! Imagine being just seconds from not only incredible restaurants, but as well as ice skating, pickle ball fields, and even a outdoor movie theater! & for those seeking more of a nature feel, between the private lake and the easy access to the trials, this subdivision has you covered! This isn't just a neighborhood; it's a vision for the future, with continued growth and development plans by not only private investors but
- Type:
- Land
- Sq.Ft.:
- n/a
- Status:
- Active
- Beds:
- n/a
- Baths:
- MLS#:
- 423744
- Subdivision:
- Bristol Ridge
ADDITIONAL INFORMATION
Welcome to Bristol Ridge! One of Columbia's most exciting and newest neighborhoods! Nestled between the gorgeous Phillips Lake & the Gans Creek Recreation Area, this community offers a unique blend of tranquility, entertainment, and convenience. With its close proximity to the Columbia airport, Hwy 63, & Broadway, you're always well-connected to anywhere you need to go! Imagine being just seconds from not only incredible restaurants, but as well as ice skating, pickle ball fields, and even a outdoor movie theater! & for those seeking more of a nature feel, between the private lake and the easy access to the trials, this subdivision has you covered! This isn't just a neighborhood; it's a vision for the future, with continued growth and development plans by not only private investors but
- Type:
- Land
- Sq.Ft.:
- n/a
- Status:
- Active
- Beds:
- n/a
- Baths:
- MLS#:
- 423743
- Subdivision:
- Bristol Ridge
ADDITIONAL INFORMATION
Welcome to Bristol Ridge! One of Columbia's most exciting and newest neighborhoods! Nestled between the gorgeous Phillips Lake & the Gans Creek Recreation Area, this community offers a unique blend of tranquility, entertainment, and convenience. With its close proximity to the Columbia airport, Hwy 63, & Broadway, you're always well-connected to anywhere you need to go! Imagine being just seconds from not only incredible restaurants, but as well as ice skating, pickle ball fields, and even a outdoor movie theater! & for those seeking more of a nature feel, between the private lake and the easy access to the trials, this subdivision has you covered! This isn't just a neighborhood; it's a vision for the future, with continued growth and development plans by not only private investors,
- Type:
- Land
- Sq.Ft.:
- n/a
- Status:
- Active
- Beds:
- n/a
- Baths:
- MLS#:
- 423742
- Subdivision:
- Bristol Ridge
ADDITIONAL INFORMATION
Welcome to Bristol Ridge! One of Columbia's most exciting and newest neighborhoods! Nestled between the gorgeous Phillips Lake & the Gans Creek Recreation Area, this community offers a unique blend of tranquility, entertainment, and convenience. With its close proximity to the Columbia airport, Hwy 63, & Broadway, you're always well-connected to anywhere you need to go! Imagine being just seconds from not only incredible restaurants, but as well as ice skating, pickle ball fields, and even a outdoor movie theater! & for those seeking more of a nature feel, between the private lake and the easy access to the trials, this subdivision has you covered! This isn't just a neighborhood; it's a vision for the future, with continued growth and development plans by not only private investors but
- Type:
- Land
- Sq.Ft.:
- n/a
- Status:
- Active
- Beds:
- n/a
- Baths:
- MLS#:
- 423738
- Subdivision:
- Bristol Ridge
ADDITIONAL INFORMATION
Welcome to Bristol Ridge! One of Columbia's most exciting and newest neighborhoods! Nestled between the gorgeous Phillips Lake & the Gans Creek Recreation Area, this community offers a unique blend of tranquility, entertainment, and convenience. With its close proximity to the Columbia airport, Hwy 63, & Broadway, you're always well-connected to anywhere you need to go! Imagine being just seconds from not only incredible restaurants, but as well as ice skating, pickle ball fields, and even a outdoor movie theater! & for those seeking more of a nature feel, between the private lake and the easy access to the trials, this subdivision has you covered! This isn't just a neighborhood; it's a vision for the future, with continued growth and development plans by not only private investors,
- Type:
- Land
- Sq.Ft.:
- n/a
- Status:
- Active
- Beds:
- n/a
- Baths:
- MLS#:
- 423737
- Subdivision:
- Bristol Ridge
ADDITIONAL INFORMATION
Welcome to Bristol Ridge! One of Columbia's most exciting and newest neighborhoods! Nestled between the gorgeous Phillips Lake & the Gans Creek Recreation Area, this community offers a unique blend of tranquility, entertainment, and convenience. With its close proximity to the Columbia airport, Hwy 63, & Broadway, you're always well-connected to anywhere you need to go! Imagine being just seconds from not only incredible restaurants, but as well as ice skating, pickle ball fields, and even a outdoor movie theater! & for those seeking more of a nature feel, between the private lake and the easy access to the trials, this subdivision has you covered! This isn't just a neighborhood; it's a vision for the future, with continued growth and development plans by not only private investors,
- Type:
- Land
- Sq.Ft.:
- n/a
- Status:
- Active
- Beds:
- n/a
- Baths:
- MLS#:
- 423736
- Subdivision:
- Bristol Ridge
ADDITIONAL INFORMATION
Welcome to Bristol Ridge! One of Columbia's most exciting and newest neighborhoods! Nestled between the gorgeous Phillips Lake & the Gans Creek Recreation Area, this community offers a unique blend of tranquility, entertainment, and convenience. With its close proximity to the Columbia airport, Hwy 63, & Broadway, you're always well-connected to anywhere you need to go! Imagine being just seconds from not only incredible restaurants, but as well as ice skating, pickle ball fields, and even a outdoor movie theater! & for those seeking more of a nature feel, between the private lake and the easy access to the trials, this subdivision has you covered! This isn't just a neighborhood; it's a vision for the future, with continued growth and development plans by not only private investors,
- Type:
- Land
- Sq.Ft.:
- n/a
- Status:
- Active
- Beds:
- n/a
- Baths:
- MLS#:
- 423735
- Subdivision:
- Bristol Ridge
ADDITIONAL INFORMATION
Welcome to Bristol Ridge! One of Columbia's most exciting and newest neighborhoods! Nestled between the gorgeous Phillips Lake & the Gans Creek Recreation Area, this community offers a unique blend of tranquility, entertainment, and convenience. With its close proximity to the Columbia airport, Hwy 63, & Broadway, you're always well-connected to anywhere you need to go! Imagine being just seconds from not only incredible restaurants, but as well as ice skating, pickle ball fields, and even a outdoor movie theater! & for those seeking more of a nature feel, between the private lake and the easy access to the trials, this subdivision has you covered! This isn't just a neighborhood; it's a vision for the future, with continued growth and development plans by not only private investors,
- Type:
- Land
- Sq.Ft.:
- n/a
- Status:
- Active
- Beds:
- n/a
- Baths:
- MLS#:
- 423793
- Subdivision:
- Bristol Ridge
ADDITIONAL INFORMATION
Welcome to Bristol Ridge! One of Columbia's most exciting and newest neighborhoods! Nestled between the gorgeous Phillips Lake & the Gans Creek Recreation Area, this community offers a unique blend of tranquility, entertainment, and convenience. With its close proximity to the Columbia airport, Hwy 63, & Broadway, you're always well-connected to anywhere you need to go! Imagine being just seconds from not only incredible restaurants, but as well as ice skating, pickle ball fields, and even a outdoor movie theater! & for those seeking more of a nature feel, between the private lake and the easy access to the trials, this subdivision has you covered! This isn't just a neighborhood; it's a vision for the future, with continued growth and development plans by not only private investors,
- Type:
- Land
- Sq.Ft.:
- n/a
- Status:
- Active
- Beds:
- n/a
- Baths:
- MLS#:
- 423792
- Subdivision:
- Bristol Ridge
ADDITIONAL INFORMATION
Welcome to Bristol Ridge! One of Columbia's most exciting and newest neighborhoods! Nestled between the gorgeous Phillips Lake & the Gans Creek Recreation Area, this community offers a unique blend of tranquility, entertainment, and convenience. With its close proximity to the Columbia airport, Hwy 63, & Broadway, you're always well-connected to anywhere you need to go! Imagine being just seconds from not only incredible restaurants, but as well as ice skating, pickle ball fields, and even a outdoor movie theater! & for those seeking more of a nature feel, between the private lake and the easy access to the trials, this subdivision has you covered! This isn't just a neighborhood; it's a vision for the future, with continued growth and development plans by not only private investors,
- Type:
- Land
- Sq.Ft.:
- n/a
- Status:
- Active
- Beds:
- n/a
- Baths:
- MLS#:
- 423791
- Subdivision:
- Bristol Ridge
ADDITIONAL INFORMATION
Welcome to Bristol Ridge! One of Columbia's most exciting and newest neighborhoods! Nestled between the gorgeous Phillips Lake & the Gans Creek Recreation Area, this community offers a unique blend of tranquility, entertainment, and convenience. With its close proximity to the Columbia airport, Hwy 63, & Broadway, you're always well-connected to anywhere you need to go! Imagine being just seconds from not only incredible restaurants, but as well as ice skating, pickle ball fields, and even a outdoor movie theater! & for those seeking more of a nature feel, between the private lake and the easy access to the trials, this subdivision has you covered! This isn't just a neighborhood; it's a vision for the future, with continued growth and development plans by not only private investors,
- Type:
- Land
- Sq.Ft.:
- n/a
- Status:
- Active
- Beds:
- n/a
- Baths:
- MLS#:
- 423785
- Subdivision:
- Bristol Ridge
ADDITIONAL INFORMATION
Welcome to Bristol Ridge! One of Columbia's most exciting and newest neighborhoods! Nestled between the gorgeous Phillips Lake & the Gans Creek Recreation Area, this community offers a unique blend of tranquility, entertainment, and convenience. With its close proximity to the Columbia airport, Hwy 63, & Broadway, you're always well-connected to anywhere you need to go! Imagine being just seconds from not only incredible restaurants, but as well as ice skating, pickle ball fields, and even a outdoor movie theater! & for those seeking more of a nature feel, between the private lake and the easy access to the trials, this subdivision has you covered! This isn't just a neighborhood; it's a vision for the future, with continued growth and development plans by not only private investors,
- Type:
- Land
- Sq.Ft.:
- n/a
- Status:
- Active
- Beds:
- n/a
- Baths:
- MLS#:
- 423784
- Subdivision:
- Bristol Ridge
ADDITIONAL INFORMATION
Welcome to Bristol Ridge! One of Columbia's most exciting and newest neighborhoods! Nestled between the gorgeous Phillips Lake & the Gans Creek Recreation Area, this community offers a unique blend of tranquility, entertainment, and convenience. With its close proximity to the Columbia airport, Hwy 63, & Broadway, you're always well-connected to anywhere you need to go! Imagine being just seconds from not only incredible restaurants, but as well as ice skating, pickle ball fields, and even a outdoor movie theater! & for those seeking more of a nature feel, between the private lake and the easy access to the trials, this subdivision has you covered! This isn't just a neighborhood; it's a vision for the future, with continued growth and development plans by not only private investors,
- Type:
- Land
- Sq.Ft.:
- n/a
- Status:
- Active
- Beds:
- n/a
- Baths:
- MLS#:
- 423783
- Subdivision:
- Bristol Ridge
ADDITIONAL INFORMATION
Welcome to Bristol Ridge! One of Columbia's most exciting and newest neighborhoods! Nestled between the gorgeous Phillips Lake & the Gans Creek Recreation Area, this community offers a unique blend of tranquility, entertainment, and convenience. With its close proximity to the Columbia airport, Hwy 63, & Broadway, you're always well-connected to anywhere you need to go! Imagine being just seconds from not only incredible restaurants, but as well as ice skating, pickle ball fields, and even a outdoor movie theater! & for those seeking more of a nature feel, between the private lake and the easy access to the trials, this subdivision has you covered! This isn't just a neighborhood; it's a vision for the future, with continued growth and development plans by not only private investors,
- Type:
- Land
- Sq.Ft.:
- n/a
- Status:
- Active
- Beds:
- n/a
- Baths:
- MLS#:
- 423782
- Subdivision:
- Bristol Ridge
ADDITIONAL INFORMATION
Welcome to Bristol Ridge! One of Columbia's most exciting and newest neighborhoods! Nestled between the gorgeous Phillips Lake & the Gans Creek Recreation Area, this community offers a unique blend of tranquility, entertainment, and convenience. With its close proximity to the Columbia airport, Hwy 63, & Broadway, you're always well-connected to anywhere you need to go! Imagine being just seconds from not only incredible restaurants, but as well as ice skating, pickle ball fields, and even a outdoor movie theater! & for those seeking more of a nature feel, between the private lake and the easy access to the trials, this subdivision has you covered! This isn't just a neighborhood; it's a vision for the future, with continued growth and development plans by not only private investors,
- Type:
- Land
- Sq.Ft.:
- n/a
- Status:
- Active
- Beds:
- n/a
- Baths:
- MLS#:
- 423781
- Subdivision:
- Bristol Ridge
ADDITIONAL INFORMATION
Welcome to Bristol Ridge! One of Columbia's most exciting and newest neighborhoods! Nestled between the gorgeous Phillips Lake & the Gans Creek Recreation Area, this community offers a unique blend of tranquility, entertainment, and convenience. With its close proximity to the Columbia airport, Hwy 63, & Broadway, you're always well-connected to anywhere you need to go! Imagine being just seconds from not only incredible restaurants, but as well as ice skating, pickle ball fields, and even a outdoor movie theater! & for those seeking more of a nature feel, between the private lake and the easy access to the trials, this subdivision has you covered! This isn't just a neighborhood; it's a vision for the future, with continued growth and development plans by not only private investors,

IDX information is provided exclusively for consumers' personal, non-commercial use and may not be used for any purpose other than to identify prospective properties consumers may be interested in purchasing. Information provided by Columbia MLS, deemed reliable but not guaranteed.
Columbia Real Estate
The median home value in Columbia, MO is $269,200. This is higher than the county median home value of $261,700. The national median home value is $338,100. The average price of homes sold in Columbia, MO is $269,200. Approximately 45.5% of Columbia homes are owned, compared to 46.51% rented, while 8% are vacant. Columbia real estate listings include condos, townhomes, and single family homes for sale. Commercial properties are also available. If you see a property you’re interested in, contact a Columbia real estate agent to arrange a tour today!
Columbia, Missouri has a population of 124,342. Columbia is more family-centric than the surrounding county with 34.23% of the households containing married families with children. The county average for households married with children is 33.12%.
The median household income in Columbia, Missouri is $57,463. The median household income for the surrounding county is $62,653 compared to the national median of $69,021. The median age of people living in Columbia is 29.2 years.
Columbia Weather
The average high temperature in July is 88.3 degrees, with an average low temperature in January of 20.9 degrees. The average rainfall is approximately 44.1 inches per year, with 15.9 inches of snow per year.
