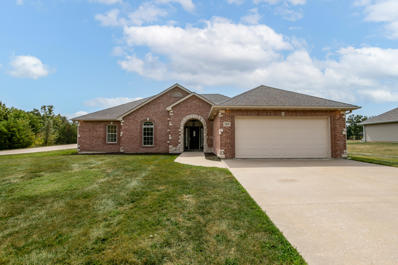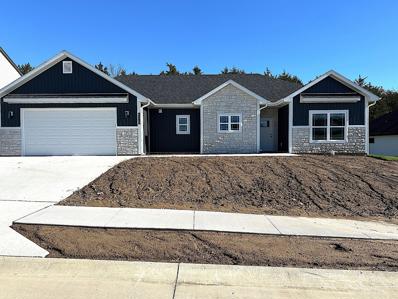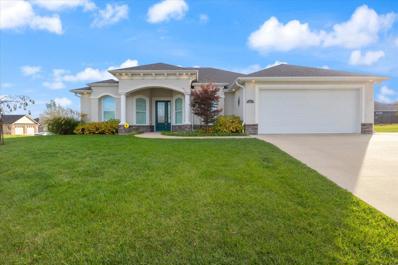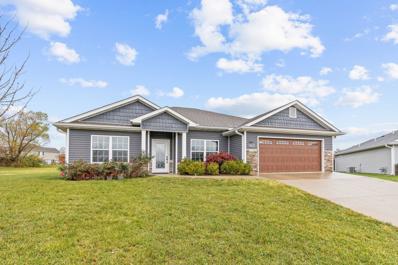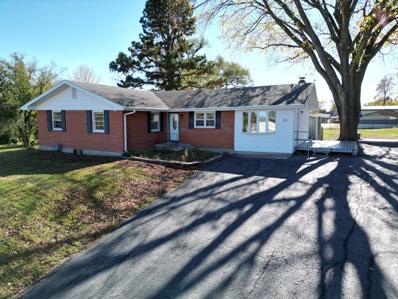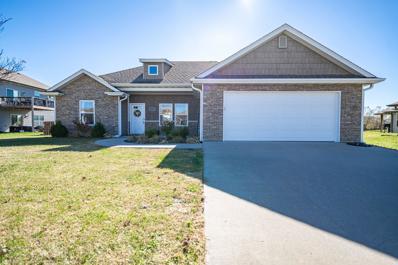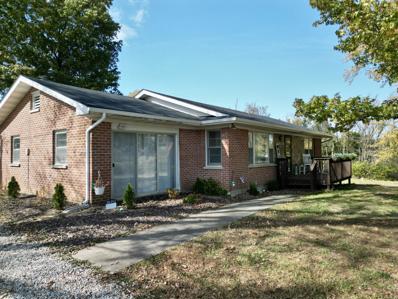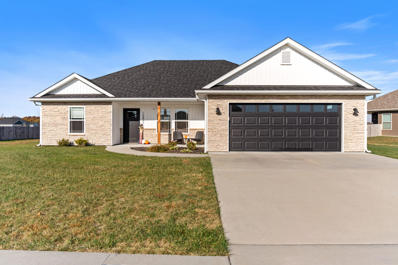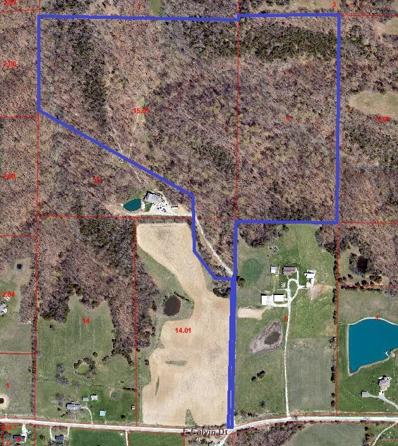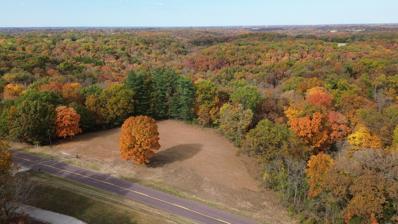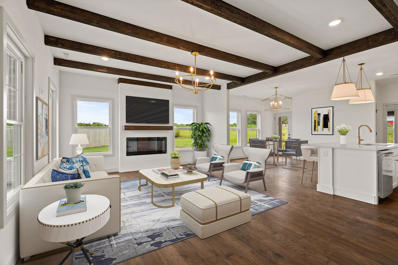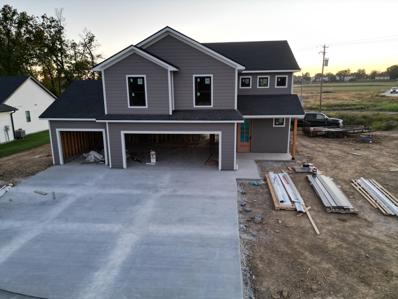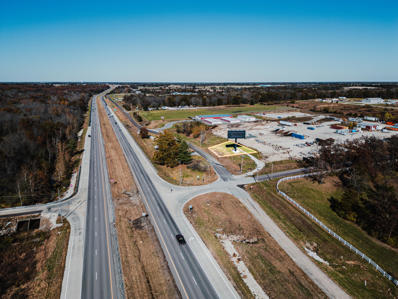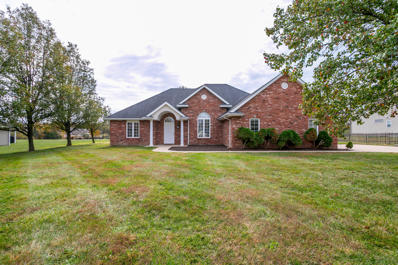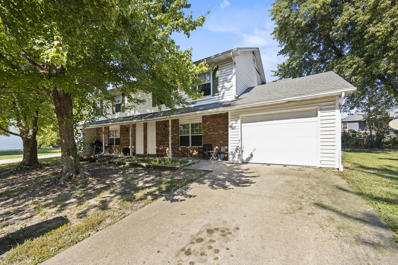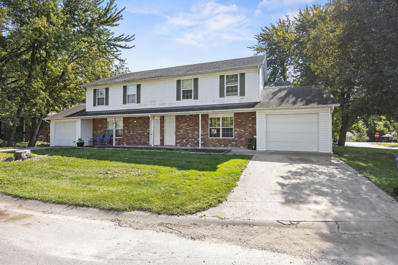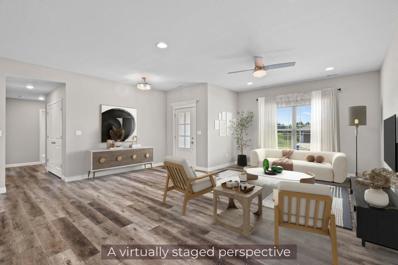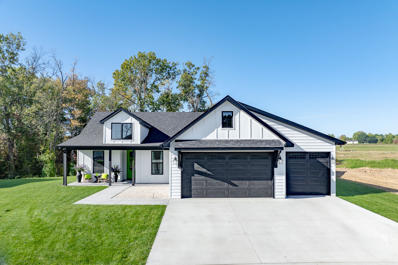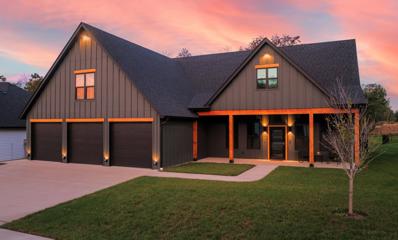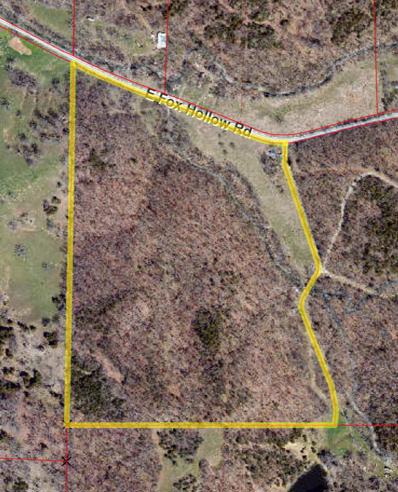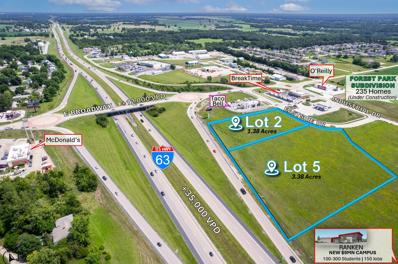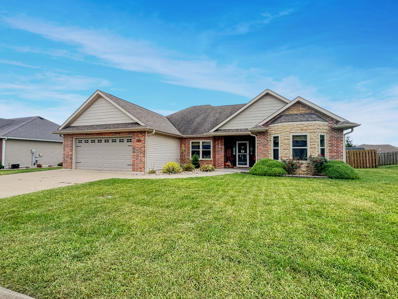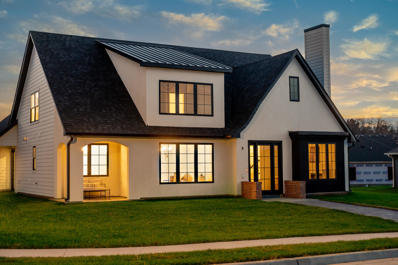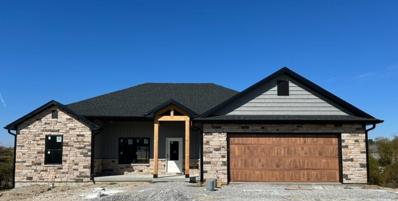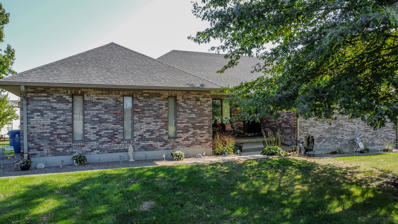Ashland MO Homes for Rent
The median home value in Ashland, MO is $297,000.
This is
higher than
the county median home value of $261,700.
The national median home value is $338,100.
The average price of homes sold in Ashland, MO is $297,000.
Approximately 67.52% of Ashland homes are owned,
compared to 30.47% rented, while
2.02% are vacant.
Ashland real estate listings include condos, townhomes, and single family homes for sale.
Commercial properties are also available.
If you see a property you’re interested in, contact a Ashland real estate agent to arrange a tour today!
- Type:
- Single Family
- Sq.Ft.:
- 1,890
- Status:
- NEW LISTING
- Beds:
- 3
- Year built:
- 2005
- Baths:
- 2.00
- MLS#:
- 423709
- Subdivision:
- Eagle Lakes
ADDITIONAL INFORMATION
This newly renovated home features three bedrooms and two bathrooms. It has fresh paint, new flooring, and a modern kitchen equipped with stainless steel appliances. The property is situated on Eagle Lake and boasts 84 feet of lakefront. This is a great opportunity to own a lakefront property in Ashland.
- Type:
- Single Family
- Sq.Ft.:
- 1,805
- Status:
- NEW LISTING
- Beds:
- 3
- Year built:
- 2024
- Baths:
- 2.00
- MLS#:
- 423694
- Subdivision:
- South Wind
ADDITIONAL INFORMATION
Take the opportunity to see this lovely new home. It is a fine split BR open concept plan, 3 BR 2 B, with a great kitchen (large walk in pantry, big island, granite counters, GE SS appliances, lots of soft close cabinetry). The living room has a high trayed ceiling with crown molding & gas fireplace. The primary BR suite features a large walk in closet with built ins, en suite bath with walk in tiled shower, and his & her vanities. A bonus room offers flex us---for office, nursery, play room, music room. The large back patio has both covered & uncovered areas. Upgraded lighting throughout. Plus a water softener and tankless water heater. The yard is all sod. In the highly regarded Southern Boone Schools.
Open House:
Sunday, 11/17 1:00-3:00PM
- Type:
- Single Family
- Sq.Ft.:
- 1,906
- Status:
- NEW LISTING
- Beds:
- 3
- Lot size:
- 0.29 Acres
- Year built:
- 2017
- Baths:
- 2.00
- MLS#:
- 423639
- Subdivision:
- Eagle Lakes
ADDITIONAL INFORMATION
Welcome to this beautiful 3-bedroom, 2-bathroom home, built in 2017 and featuring 1,906 sq. ft. of high-quality, modern living space! This meticulously maintained property offers an open-concept layout with a split bedroom floor plan, perfect for both everyday living and entertaining. The home has soaring 10-foot ceilings throughout the main level, creating an airy and open feel. The large primary suite is an oasis, complete with a luxurious bathroom, dual vanities, and a spacious walk-in closet with premium finishes. The chef's kitchen features stunning Cambria quartz countertops, stainless steel appliances, and plenty of prep space, making it ideal for those who love to cook and entertain. Built with quality and durability in mind, the home has 2x6 exterior walls for added strength and insulation. Engineered hardwood floors flow throughout the main level, lending a warm and welcoming ambiance. Outside, enjoy the private, fenced backyard with an 8.5 x 7 shed, perfect for extra storage. The split bedroom layout provides additional privacy, while large windows throughout the home fill each space with natural light. This home offers a wonderful blend of luxury and practicality in a fantastic location. Whether you're relaxing in the primary suite, cooking in the chef's kitchen, or enjoying the private backyard, every inch of this property has been designed for comfort and style. =Þ Contact us today for a private showing and make this dream home yours!
- Type:
- Single Family
- Sq.Ft.:
- 1,740
- Status:
- NEW LISTING
- Beds:
- 4
- Year built:
- 2016
- Baths:
- 2.00
- MLS#:
- 423356
- Subdivision:
- South Wind
ADDITIONAL INFORMATION
What a huge yard...add your baseball field or pickleball court! This cute slab home features 3 BR with office or 4th BR, formal dining room and open floor plan for living and eat in area; kitchen has granite tops, island, pantry and gas range; split BRs; primary suite with huge walk in closet, dual sinks and tiled shower...don't miss cul de sac living in Ashland!
$247,900
112 E Johnson Ave Ashland, MO 65010
- Type:
- Single Family
- Sq.Ft.:
- 1,532
- Status:
- NEW LISTING
- Beds:
- 3
- Baths:
- 1.00
- MLS#:
- 423480
- Subdivision:
- Ashland
ADDITIONAL INFORMATION
While stepping through the door of this charming 3 bed one full bath home on a full basement in Ashland you will be greeted with new carpet in the living room and beautiful hardwood floors throughout. The basement offers a TON of storage space as well as an unfinished 1/2 bath. The huge flat lawn offers ample space for family and friend gatherings, and that pool you have been wanting! With fresh paint inside and out,, this home is a must see! Make plans to tour this home while you can.
- Type:
- Single Family
- Sq.Ft.:
- 1,463
- Status:
- Active
- Beds:
- 3
- Year built:
- 2017
- Baths:
- 2.00
- MLS#:
- 423481
- Subdivision:
- Liberty Landing
ADDITIONAL INFORMATION
BETTER THAN NEW 3 bedroom, 2 bath move-in ready home with an open, split bedroom floor plan! The Liberty Ln subdivision location offers short distance to schools, shopping and more! Don't miss out on this property that offers a spacious and fully fenced backyard great for entertaining and for pets!
- Type:
- Single Family
- Sq.Ft.:
- 2,371
- Status:
- Active
- Beds:
- 3
- Year built:
- 1959
- Baths:
- 2.00
- MLS#:
- 419979
- Subdivision:
- Ashland
ADDITIONAL INFORMATION
Meticulously Updated walkout. FHA, USDA VA FINANCING ELIGIBLE. NEW ROOF, GUTTERS AND DOWNSPOUTS NEW Flooring, NEW paint, NEW KITCHEN, New back patio, NEW Tile. Open living room, kitchen and dining room, with Two family rooms and a Mud room. NEW carpet on stairs and in basement. Dry basement walks out to almost 3 acres, with plenty of storage. Easy access to 63, a short commute to Columbia or Jeff City.
- Type:
- Single Family
- Sq.Ft.:
- 1,547
- Status:
- Active
- Beds:
- 3
- Year built:
- 2021
- Baths:
- 2.00
- MLS#:
- 423386
- Subdivision:
- Liberty Landing
ADDITIONAL INFORMATION
This stunning, modern 3-bedroom, 2-bath home offers an open-concept layout with a thoughtful split bedroom design for added privacy. Designer finishes and gorgeous flooring throughout add style and warmth to every room. The spacious kitchen flows seamlessly into the living area, ideal for gatherings and daily living. Step outside to enjoy the large patio with a pergola, overlooking a beautiful backyard that backs to serene common ground. Conveniently located just a short distance from the primary and elementary schools, and complete with a 2-car garage—this home perfectly balances comfort, style, and location!
$375,000
E Calvin Dr Ashland, MO 65010
- Type:
- Land
- Sq.Ft.:
- n/a
- Status:
- Active
- Beds:
- n/a
- Lot size:
- 52.99 Acres
- Baths:
- MLS#:
- 423377
- Subdivision:
- Ashland
ADDITIONAL INFORMATION
Wooded 52.99 acres just west of Ashland on recently paved blacktop road. This property is accessed by a long gravel driveway that provides great privacy off of the public road.
- Type:
- Land
- Sq.Ft.:
- n/a
- Status:
- Active
- Beds:
- n/a
- Lot size:
- 13.72 Acres
- Baths:
- MLS#:
- 423321
- Subdivision:
- Ashland
ADDITIONAL INFORMATION
Amazing homesite and average in Southern Boone County! 13.72 +/- acres. Beautiful mature trees, amazing privacy and close to town. Perfect for walkout or slab home. Water, electric and fiber internet on site! No gravel and ready to build! Land includes rolling hills and a wet weather creek! 5 miles to Hwy 63 and Ashland. 15 minutes to Providence and Grindstone!
- Type:
- Single Family
- Sq.Ft.:
- 1,755
- Status:
- Active
- Beds:
- 3
- Year built:
- 2024
- Baths:
- 2.00
- MLS#:
- 423210
- Subdivision:
- Ashland
ADDITIONAL INFORMATION
Welcome to 5150 Patriot Ct., a beacon of luxury nestled at the end of a short cul-de-sac. This lavish residence boasts a 4-sided brick exterior and a generous 3-car garage. The entryway welcomes you with its elegant, covered porch into a world where professional interior design and luxury convene. Experience the living room's rich engineered wood flooring, highlighted by exposed wood beams, a chic West Elm chandelier, and a sleek built-in electric fireplace—every detail curated for refined taste. The kitchen is a work of art, featuring quartz countertops, a custom zinc hood, and an island illuminated by sophisticated pendant lighting. Essentials like a Kohler stainless steel sink, stainless appliances, soft close cabinetry, champagne bronze fixtures, and honey bronze hardware add to the allure, promising both style and functionality. Retreat to the primary bedroom suite, where luxury ascends to new heights with its vaulted ceiling adorned by a stunning chandelier, exposing wood beams and direct access to a private covered patio. The ensuite is your personal spa, featuring a soaking tub under pendant lighting, a grand tile shower, and a dual sink vanity set against decorative wallpaper and mirrors, all echoing the home's refined aesthetic. Throughout, find thoughtful touches like a spare bedroom accented with a chic trimmed wall with six wallpaper frames, a hall bath exuding sophistication with brick tile flooring and premium fixtures, and a well-designed laundry room displaying unique herringbone patterned brick-tile. The custom drop zone and covered patio off the dining room underscore the property's blend of elegance and practicality.
$419,900
6320 Gateway Arch Ashland, MO 65010
- Type:
- Single Family
- Sq.Ft.:
- 2,050
- Status:
- Active
- Beds:
- 4
- Year built:
- 2024
- Baths:
- 3.00
- MLS#:
- 423192
- Subdivision:
- Forest Park
ADDITIONAL INFORMATION
Step through the door of this beautiful 4 bedroom 2 1/2 bath home and be greeted with charm. From the grand entryway to the quartz counters, and a huge pantry, this home will impress. Relax after a long day under the covered patio or go for a walk through the fabulous Forest Park neighborhood. This new construction Southern Boone home will check all the boxes! Schedule your tours today!
- Type:
- Other
- Sq.Ft.:
- n/a
- Status:
- Active
- Beds:
- n/a
- Baths:
- MLS#:
- 423187
- Subdivision:
- Ashland
ADDITIONAL INFORMATION
Digital Billboard for Sale - Prime Location on Highway 63. An excellent income opportunity on Highway 63, just south of the Columbia Airport exit in Boone County. This commercial tract, situated in a light industrial zone, includes a state-of-the-art, dual-sided 640x288 pixel LED digital billboard, visible to 35,000 vehicles per day. Extended manufacturer's warranty in place for worry-free operation. Built for business promotion, it can be used for your own advertising or leased for income. Current lease income available upon request. A prime location with high visibility and flexible income potential.
- Type:
- Single Family
- Sq.Ft.:
- 2,049
- Status:
- Active
- Beds:
- 3
- Year built:
- 1997
- Baths:
- 2.00
- MLS#:
- 423186
- Subdivision:
- Eagle Lakes
ADDITIONAL INFORMATION
Come take a look at this lovely 3-bedroom, 2-bath home that has been recently renovated. The kitchen is completely brand new, featuring beautiful quartz countertops and stainless steel appliances. This home has been freshly painted and has new flooring throughout. You can also enjoy the private lake, just steps from your back patio! Professional photos coming soon.
$360,000
503 Meadow Ln Ashland, MO 65010
- Type:
- Duplex
- Sq.Ft.:
- 2,808
- Status:
- Active
- Beds:
- n/a
- Year built:
- 1996
- Baths:
- MLS#:
- 423154
- Subdivision:
- South Woods Valley
ADDITIONAL INFORMATION
Potential to start or add to your investment portfolio! Unit A remodeled in 2024 new stove, dishwasher, fridge, paint, carpet, flooring Lvp, fans, toilets and vanities. New AC both units in 2022. Unit B remodeled in 2022. One side year lease, the other side is month to month. Duplex at 502 Meadow Lane across the street could be purchased with as a package.
- Type:
- Duplex
- Sq.Ft.:
- 2,808
- Status:
- Active
- Beds:
- n/a
- Year built:
- 1996
- Baths:
- MLS#:
- 423153
- Subdivision:
- South Woods Valley
ADDITIONAL INFORMATION
Great opportunity to start or add to your investment portfolio. Tenants are on month to month leases. Unit B new AC unit in 22. 503 Meadow lane also for sale across the street and could be purchased together.
$313,000
15880 Musket Pl Ashland, MO 65010
Open House:
Saturday, 11/16 12:00-1:00PM
- Type:
- Single Family
- Sq.Ft.:
- 1,719
- Status:
- Active
- Beds:
- 3
- Year built:
- 2020
- Baths:
- 2.00
- MLS#:
- 423096
- Subdivision:
- Liberty Landing
ADDITIONAL INFORMATION
Located in the charming city of Ashland, this captivating 3-bedroom, 2-bathroom ranch home offers the perfect blend of comfort and style with its thoughtfully designed split bedroom layout. Embrace the beauty of an open living concept as the kitchen proudly boasts a functional center island, sleek cabinetry with soft close function, a dual oven range, and a stylish tiled backsplash, seamlessly flowing into the dining room which basks in natural light. The primary suite features a tray ceiling, a substantial walk-in closet and a private ensuite, ensuring privacy and relaxation. Brand new backyard fencing!! Buyer to verify all facts and information including but not limited to schools, taxes, sq. footage, room sizes, zoning, restrictions, HOA, dues, etc. Enjoy outdoor living from the screened back porch, ideal for tranquil evenings or entertaining guests. The convenience continues with a spacious two-car attached garage and a dedicated laundry room complete with complete with a countertop for easy folding. Both the Kenetico water softener/purification system and washer/dryer are included.
Open House:
Sunday, 11/17 1:00-2:00PM
- Type:
- Single Family
- Sq.Ft.:
- 1,722
- Status:
- Active
- Beds:
- 4
- Year built:
- 2023
- Baths:
- 2.00
- MLS#:
- 422994
- Subdivision:
- Ashland
ADDITIONAL INFORMATION
This exceptional residence showcases impeccable style, with a picturesque tree-lined backyard and boasting four expansive bedrooms and two elegantly designed bathrooms, complete with premium designer elements. Notable features include tailored kitchen cabinetry, full-height backsplashes, customized pantry solutions, beautifully crafted bathroom vanities, a classic brick fireplace, ornate stamped concrete patios, an efficient irrigation system, and energy-efficient spray foam insulation.
- Type:
- Single Family
- Sq.Ft.:
- 2,354
- Status:
- Active
- Beds:
- 4
- Year built:
- 2021
- Baths:
- 2.00
- MLS#:
- 422832
- Subdivision:
- Forest Park
ADDITIONAL INFORMATION
This stunning 4-bedroom, 2-bathroom home offers the perfect blend of modern style and farmhouse charm. Step inside to find a spacious vaulted living room ceiling, sleek quartz counter-tops, huge walk-in pantry, split bedroom design and spa-like primary bedroom suite. The open-concept layout flows effortlessly, with a bonus living space above the 3-car garage—perfect for an office or entertainment room. Relax on the covered back patio while enjoying the privacy of a beautiful backyard, enclosed by a full vinyl fence. This home is perfect for those seeking comfort, style, and extra space in a serene setting.
- Type:
- Land
- Sq.Ft.:
- n/a
- Status:
- Active
- Beds:
- n/a
- Lot size:
- 44.94 Acres
- Baths:
- MLS#:
- 422967
- Subdivision:
- Ashland
ADDITIONAL INFORMATION
Discover your own slice of paradise with this nearly 45-acre property just 4 miles from downtown Ashland! This unique land features a structure perfect for turning into a hunting cabin or weekend getaway, awaiting your vision and a bit of work. Enjoy the convenience of a cleared home site alongside vast wooded areas ideal for hunting, hiking, or indulging in your favorite outdoor hobbies. With abundant wildlife and serene natural beauty, this property offers endless possibilities for adventure and relaxation. Whether you're looking to escape the city or create a private retreat, this land is the perfect canvas for your dreams!
- Type:
- Land
- Sq.Ft.:
- n/a
- Status:
- Active
- Beds:
- n/a
- Lot size:
- 3.38 Acres
- Baths:
- MLS#:
- 422937
- Subdivision:
- Ashland
ADDITIONAL INFORMATION
PROPERTY DETAILS RETAIL OFFICE INDUSTRIAL LOCATION: Lot 2 & 5 Eastside Dr, Ashland MO 65010. -SITE SIZE (Lot 2): 1.38 Acres. -SITE SIZE (Lot 5): 3.38 Acres. -SITE SIZE (Lot 2 & 5 Combined): 4.76 Acres. ZONING: Commercial [Retail, Office, Industrial]. PROPERTY HIGHLIGHTS: Excellent Visibility: HWY 63 & E BROADWAY. Lot(s): Vertical Ready. Adjacent To: TACO BELL [NEW], BREAK TIME C-Store, O'REILLY AUTO PARTS [NEW], FOREST PARK SUBDIVISION [NEW - 235 Homes]. Primary Access: To RANKEN TECHNICAL COLLEGE [NEW]. The Mid Missouri Region Six County Hub. TOP 3 Fastest Growing Cities in Missouri. SALE PRICE: Lot 2: $750,000.00. Lot 5: $1,500,000.00
- Type:
- Single Family
- Sq.Ft.:
- 1,912
- Status:
- Active
- Beds:
- 3
- Year built:
- 2009
- Baths:
- 2.00
- MLS#:
- 422923
- Subdivision:
- Setters Knoll
ADDITIONAL INFORMATION
With a smart floorpan, this home features 3 bedrooms, 2 baths, and separate office/flex room. The vaulted living room ceiling offers a welcome entry and is wired for a speaker system. Cabinets galore in the kitchen ensure plenty of storage space and the solid surface countertops beautiful and functional. A relaxing primary suite with tray ceiling, dual vanities, jetted tub, and generous closet space are just what you're looking for in a relaxing retreat. The covered back patio and artful seating area is a great place to unwind or entertain. With climate controlled storage accessed from the back yard, you won't find a better storage solution! Great access to Hwy 63, Columbia, and Jefferson City. Highly sought after SoBoCo Schools!
Open House:
Sunday, 11/17 2:30-3:30PM
- Type:
- Single Family
- Sq.Ft.:
- 2,372
- Status:
- Active
- Beds:
- 3
- Year built:
- 2022
- Baths:
- 3.00
- MLS#:
- 422751
- Subdivision:
- Forest Park
ADDITIONAL INFORMATION
As a masterpiece of custom design, this model home redefines luxury living with its exceptional features and meticulous attention to detail. The soaring vaulted ceiling showcases a stunning wood beam and white brick fireplace, complemented by refined chandeliers. The kitchen is a haven for culinary enthusiasts, boasting designer finishes and a custom-crafted vent hood. Art Deco molding and accent walls add sophistication to nearly all areas, while the glass wall and staircase serve as a breathtaking focal point. The property also incorporates practical innovations, including an irrigation system, on-demand water heater, spray foam insulation, and water softener.
- Type:
- Single Family
- Sq.Ft.:
- 1,650
- Status:
- Active
- Beds:
- 3
- Year built:
- 2024
- Baths:
- 2.00
- MLS#:
- 422745
- Subdivision:
- Liberty Landing
ADDITIONAL INFORMATION
Ranch style home on a full walkout basement. Split bedroom floor plan with 3 bedrooms, and two bathrooms on the main level. Stubbed in for a 3rd full bath in the basement. Home has a big kitchen with an island, lots of storage space, granite counter tops. Master bathroom with onyx shower, and large closet. Tornado room in the basement. Nice floor plan and well built.
$410,000
202 Cottonwood Dr Ashland, MO 65010
- Type:
- Single Family
- Sq.Ft.:
- 2,477
- Status:
- Active
- Beds:
- 4
- Year built:
- 1988
- Baths:
- 3.00
- MLS#:
- 422737
- Subdivision:
- Oak Grove
ADDITIONAL INFORMATION
Welcome to this spacious 4-bedroom, 3-bathroom home in the desirable Oak Grove Subdivision in Ashland! With over 2,400 sq ft, this home boasts an updated kitchen, a covered porch for enjoying the outdoors, and a walkout basement featuring a family room with a wet bar. The huge unfinished area with John Deere doors offers endless possibilities for a workshop or storage. A level backyard, 2-car garage, and top-rated Ashland School District make this home a must-see. Don't miss your chance to live in this fantastic neighborhood!

IDX information is provided exclusively for consumers' personal, non-commercial use and may not be used for any purpose other than to identify prospective properties consumers may be interested in purchasing. Information provided by Columbia MLS, deemed reliable but not guaranteed.
