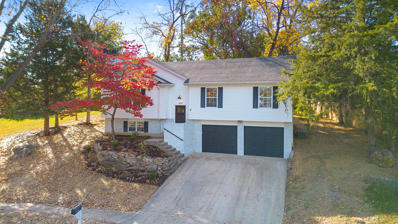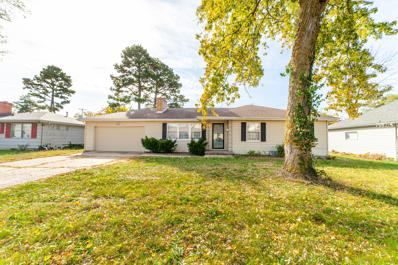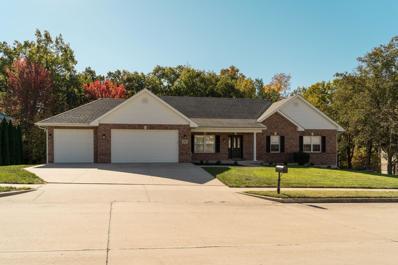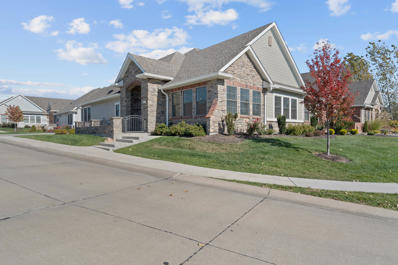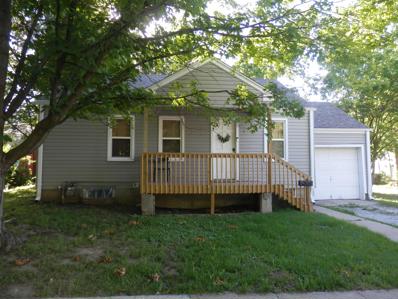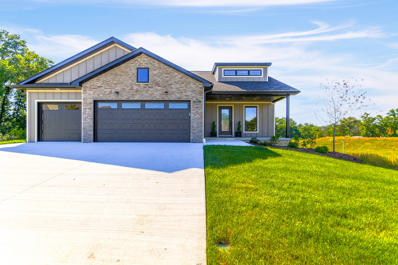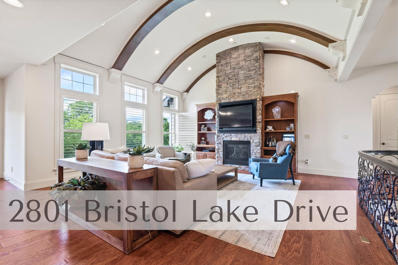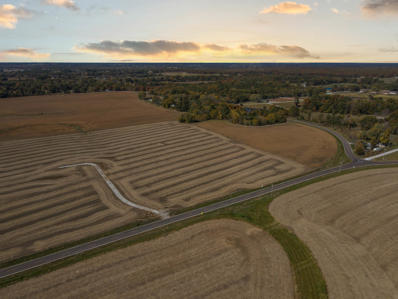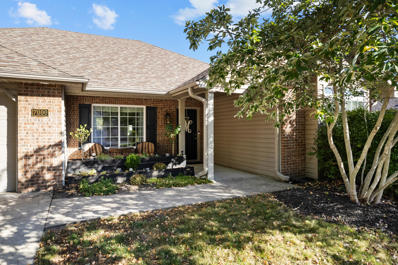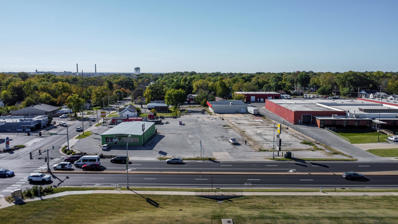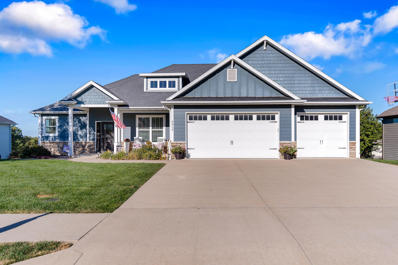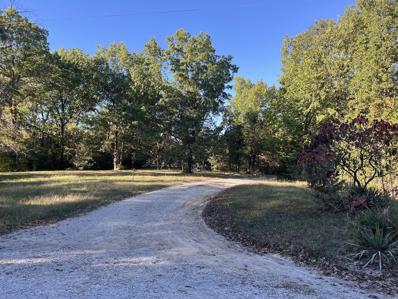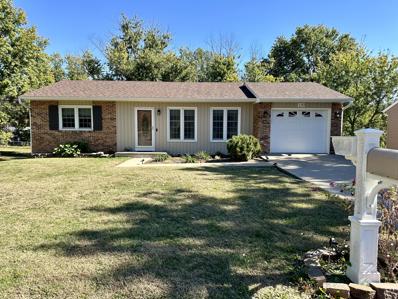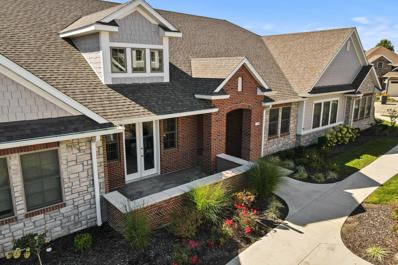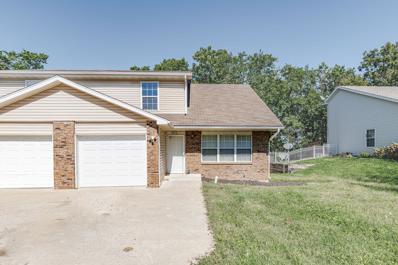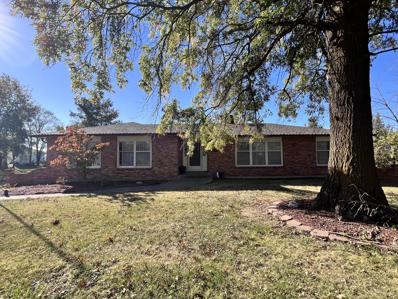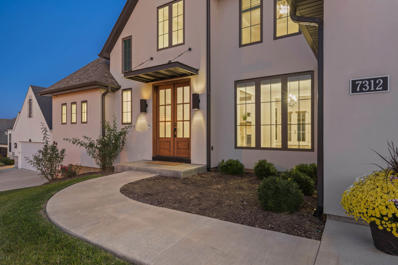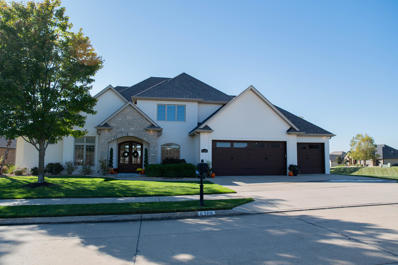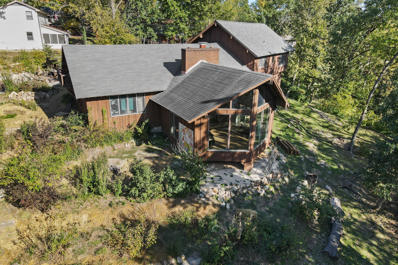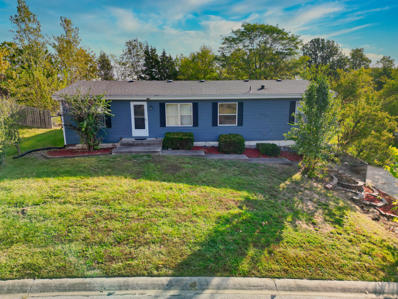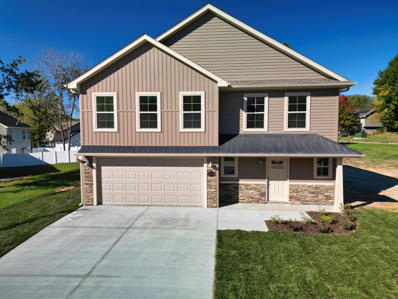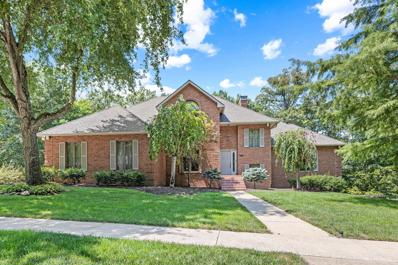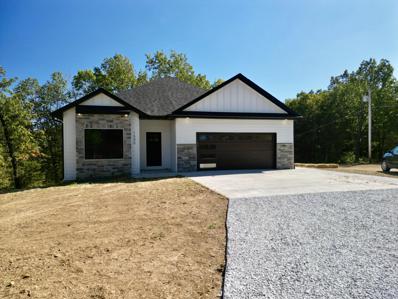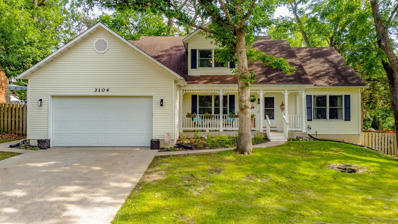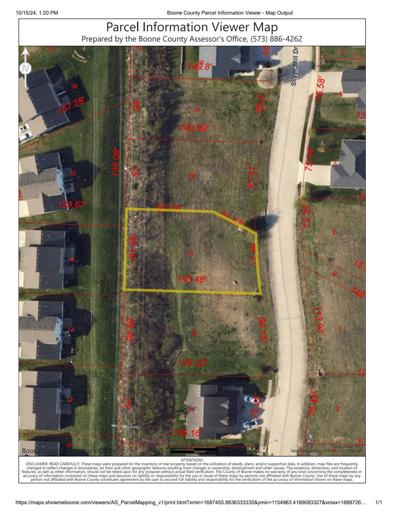Columbia MO Homes for Rent
- Type:
- Single Family
- Sq.Ft.:
- 1,987
- Status:
- Active
- Beds:
- 3
- Year built:
- 1996
- Baths:
- 3.00
- MLS#:
- 423244
- Subdivision:
- Broadway Farms
ADDITIONAL INFORMATION
FULLY RENOVATED - MOVE IN READY! From the open entryway adorned with custom railings, elegant tile detailing and tons of natural light, you walk up into a modern kitchen featuring an 8ft island fit for a family dinner or entertaining. Enjoy curling up in front of the fireplace with a floor to ceiling brick surround & hosting guests in the large backyard. Relax in the primary suite with gorgeous walk-in tile shower - everything simply feels like 'home'. Downstairs you'll enjoy a secondary family room, another full bathroom and laundry area. No detail was spared in this transformation! Sitting in the heart of Columbia, in a coveted school district, and on a quiet street.. You won't want to miss this!
- Type:
- Single Family
- Sq.Ft.:
- 1,956
- Status:
- Active
- Beds:
- 3
- Lot size:
- 0.25 Acres
- Year built:
- 1959
- Baths:
- 3.00
- MLS#:
- 423290
- Subdivision:
- Leawood Sub
ADDITIONAL INFORMATION
Discover the potential in this charming ranch home on a full basement. Centrally located and close to shopping and restaurants this home has unlimited possibilities. With original hardwood floors, vintage tile bathrooms and a little sweat equity this home could be restored to its original 1960 charm.
- Type:
- Single Family
- Sq.Ft.:
- 3,761
- Status:
- Active
- Beds:
- 4
- Year built:
- 1999
- Baths:
- 3.00
- MLS#:
- 423261
- Subdivision:
- Smithton Ridge
ADDITIONAL INFORMATION
TERRIFIC 3 car garage 4 BR 3B walk out ranch in quiet convenient Smithton Ridge Subd. Updates include Kitchen cabinetry, appliances and quartz tops, HVAC, hardwood flooring, composite deck & covered, garage doors & openers, landscaping, hot water heater, fixtures, paint, some carpeting, toilets and MORE! Open floor plan, gas fireplace in living, formal dining, breakfast room, eat in kitchen, walk in pantry, all appliances convey, wet bar with new granite, huge master suite, attic fan, storage areas, built in shelving in garage and storage areas, insta-hot water for kitchen sink. This home has a charming exterior in brick, black shutters, light fixtures and black painted front door with side panels. Energy efficient! Lower level family and rec room separated by French door! This home is well maintained with numerous updates and improvements: Laundry/Mud Room is 10x 5.3 with new cabinetry and flooring. Deck is 15.5x11.9 with stairs, new black aluminum rail, new composite flooring and new gazebo. Covered front porch 20.9x4.8 Covered lower level patio14.2x9.9 Uncovered concrete patio area is 16 x 14.5 2 Storage areas: 22.2 x 15.4 built in shelving, houses mechanicals 17.5 x 13.5 with 7x8 area under steps, built in shelving, and steel door access to uncovered patio Energy efficient! City of Columbia (water, sewer, electric and trash) $172 on the budget plan Ameren UE- gas is 75.81 average Spacious Master Bedroom with bay window, beautiful hardwood floors, with a 12.8x5.3 walk in closet with built in shelves. Master Bath with double vanity sinks, new fixtures, new light fixture, new tall ADA toilet, 6' jetted tub and 4' shower. Completely remodeled kitchen in 2019: high end cabinetry (oyster color), tall cabinets with soft close drawers, beautiful quartz, new appliances, sink, faucet with eat in breakfast bar. Walk in pantry 7.7x4 with lots of shelving Breakfast area with bay window open to kitchen and living, steps to deck. Vaulted living room with gas fireplace with blower, hardwood, opens to kitchen, foyer and dining room. Nice sized dining room! Great curb appeal with brick, black shutters, black fixtures and black front door. Plus new garage doors and openers. Extensive landscaping updates. Updated wet bar with granite 2024, new sink faucet, microwave, and comes with mini refrigerator. Appliance package conveys: all appliances in kitchen plus refrigerator, garage refrigerator, storage room chest freezer, and mini refrigerator in bar. Other updates: 2.5 gallon small hot water additional system for kitchen only. Clear Wave Water Conditioner Extra Furnace filters convey New roof replacement in 2019 NEW HVAC and hot water heater. Insta-hot kitchen water attic van NEW 3" white oak hardwood floor addition throughout kitchen, breakfast, living, dining, hall, and master bedroom with beautiful stain. Nice trim package, some crown moldings All new ADA toilets, vanity faucets, light fixtures, hardware, paint (walls and trim). Quiet convenient SW location close to shopping, downtown, campus and highways. Schools: Paxton Keeley, Smithton and Hickman
$377,900
1708 Linkside Dr Columbia, MO 65201
- Type:
- Single Family
- Sq.Ft.:
- 1,474
- Status:
- Active
- Beds:
- 2
- Year built:
- 2022
- Baths:
- 2.00
- MLS#:
- 423268
- Subdivision:
- Linkside At Old Hawthorne
ADDITIONAL INFORMATION
Welcome to The Amador Villa, a beautifully designed home in Linkside at Old Hawthorne, a vibrant 55+ community, where maintenance is a breeze thanks to the HOA's comprehensive services, including mowing, landscaping, and snow removal. Step inside this like-new property, that is 2 years young, to find a stunning kitchen featuring LVP flooring, a spacious island with a breakfast bar, Whirlpool appliances, granite counters, and soft-close drawers, all seamlessly flowing into a bright dining area. The inviting living room, also with LVP flooring, boasts six windows adorned with Levolor blinds, creating an airy atmosphere alongside a modern built-in entertainment center. The primary bedroom offers triple windows, plush carpet, and an ensuite bathroom designed for comfort, complete with elevated dual vanity and a luxurious tiled roll-in shower. A second bedroom and convenient hall bath add to the home's functionality, while a laundry room and a 2-car garage with pull-down attic access provide ample storage. This home is adorned with natural stone and detailed trim and features a charming front terrace with a stone wall, perfect for relaxation or entertainment. Don't miss the opportunity to embrace the ultimate low-maintenance lifestyle!
$178,000
1006 N Garth Ave Columbia, MO 65203
- Type:
- Single Family
- Sq.Ft.:
- 720
- Status:
- Active
- Beds:
- 2
- Lot size:
- 0.12 Acres
- Year built:
- 1945
- Baths:
- 1.00
- MLS#:
- 423267
- Subdivision:
- Guitar
ADDITIONAL INFORMATION
- Type:
- Single Family
- Sq.Ft.:
- 2,878
- Status:
- Active
- Beds:
- 4
- Year built:
- 2023
- Baths:
- 3.00
- MLS#:
- 423260
- Subdivision:
- Fox Creek
ADDITIONAL INFORMATION
Stunning New Construction by Eight Staves now available in Fox Creek. This 4 Bed / 3 Bath / 3 Car garage boasts an open floor plan with features and finishes that you need to see to believe! Main level living offers a covered front patio and a covered back deck that backs to a tree line and overlooks a fully irrigated lawn. Enjoy a kitchen with a large island, quartz countertops, stainless steel appliances, gas range, and a pantry to fit all of your smaller appliances. The living room showcases a wood-beamed vaulted ceiling, a gas fireplace with a quartz surround. The main level master suite is sure to impress with a tastefully tiled stand-alone shower, large dual vanity sinks, walk-in closet with built-in shelving. The laundry room conveniently located across from the master suite is equipped with wood shelving and cabinetry The lower level is perfect for entertaining and has the potential to be separate living quarters, with a wet-bar, additional laundry hookups, storage space and an oversized living area. Conveniently located with easy access to HWY 63 and I70. Just a short distance from hospitals, universities, and much more. Schools - Two Mile Prairie Lange Middle School Battle High School
- Type:
- Single Family
- Sq.Ft.:
- 4,295
- Status:
- Active
- Beds:
- 6
- Year built:
- 2014
- Baths:
- 4.00
- MLS#:
- 420303
- Subdivision:
- Bristol Lake
ADDITIONAL INFORMATION
Photos just don't do this incredible home justice! Welcome to 2801 Bristol Lake Dr, a luxurious 6-bed, 3.5-bathroom home in SW Columbia! This 4,295 sq ft home boasts a grand foyer and breathtaking open-concept living area with barreled ceilings and beautiful view. The kitchen includes a large pantry, island, and gas stove. The primary suite is upgraded with a triple-tray ceiling, hidden TV, and a spacious en suite bath. Enjoy the outdoors on your screened deck overlooking lots of yard and green space. The lower level offers a family room, 3 bedrooms (1 non-conforming), bonus room, and a wet bar, and plenty of unfinished storage. dd to all of that a 3-car garage and a beautifully manicured yard. Located in the RBHS district, this home is a true head-turner from top to bottom.
$165,000
N Rte Z Columbia, MO 65202
- Type:
- Land
- Sq.Ft.:
- n/a
- Status:
- Active
- Beds:
- n/a
- Lot size:
- 10 Acres
- Baths:
- MLS#:
- 423237
- Subdivision:
- Columbia
ADDITIONAL INFORMATION
10 ACRES OFF RTE Z-CLEARED WITH UTILITIES! Perfect location north of Columbia to build your dream home! CPS Schools, and currently being leased for soybean crops on a yearly basis.
- Type:
- Single Family
- Sq.Ft.:
- 1,700
- Status:
- Active
- Beds:
- 3
- Year built:
- 2004
- Baths:
- 2.00
- MLS#:
- 423235
- Subdivision:
- Cascades
ADDITIONAL INFORMATION
Welcome to this stunning 3-bedroom, 2-bathroom home in the heart of southwest Columbia. This move-in ready home that is walking distance to the neighborhood park, lake, pool and walking trail, boasts an abundance of natural light, creating a warm and inviting atmosphere throughout. Upon entering, you'll be greeted by spacious rooms adorned with beautiful hardwood floors and modern finishes that seamlessly blend style and comfort. The cozy living room with a gas fireplace is perfect for those chilly evenings, while the adjacent dining space offers a perfect setting for family meals and entertaining. The kitchen is at the heart of this home and is easily accessed by the dining and living rooms. Retreat to the spacious master bedroom, which features an en-suite bathroom for your privacy and convenience. Two additional bedrooms provide flexibility for family, guests, home office. Step outside to discover your private backyard oasis, complete with a covered patio, ideal for outdoor gatherings or simply enjoying a quiet morning coffee. Experience the perfect blend of comfort, style, and functionality at 7000 Madison Creek Dr. This home is not just a place to live; it's a lifestyle waiting for you to embrace. Don't miss your chance to make this beautiful property your own!
- Type:
- Retail
- Sq.Ft.:
- n/a
- Status:
- Active
- Beds:
- n/a
- Lot size:
- 4.36 Acres
- Baths:
- MLS#:
- 423233
ADDITIONAL INFORMATION
Discover an exceptional commercial development opportunity on 4.36 acres along Business Loop 70 W in Columbia, MO. This prime location offers high visibility and excellent accessibility to both local and regional traffic, making it ideal for a variety of commercial uses, including retail, office, or mixed-use developments.
- Type:
- Single Family
- Sq.Ft.:
- 3,607
- Status:
- Active
- Beds:
- 5
- Lot size:
- 0.68 Acres
- Year built:
- 2014
- Baths:
- 3.00
- MLS#:
- 423226
- Subdivision:
- Steeplechase Est
ADDITIONAL INFORMATION
Nestled on a beautiful, deep, 0.69-acre lot backing to woods, this stunning residence offers an unrivaled blend of space, comfort, and convenience. Step inside to discover a bright and airy open floor plan that seamlessly connects the living, dining, and kitchen areas. This remarkable home offers a chef's kitchen that looks like it's straight out of a magazine, soaring ceilings, two living areas that are perfect for entertaining (each with a corner, gas fireplace), downstairs bar with a full-size refrigerator and dishwasher, and a master suite that offers privacy and retreat with a luxurious en suite shower equipped with 3 shower heads! There are four additional bedrooms to provide plenty of space for family, guests, gym or home office. Outside, enjoy the expansive yard with lush green space- ideal for outdoor activities or gardening. Sit back and enjoy the beautiful sunsets from the back porch. Other features include home audio speakers, reclaimed barnwood floors, high efficiency HVAC, pantry, walk-in closets, 2 hot water heaters, water softener, remote controlled solar shades, retractable screen away storm doors, ample storage space, and fully fenced in yard! Ideally located in one of Southwest Columbia's highly sought after neighborhoods, it's perfectly positioned to enjoy everything Columbia has to offer with easy access to schools, parks, and shopping.
- Type:
- Manufactured Home
- Sq.Ft.:
- 1,200
- Status:
- Active
- Beds:
- 3
- Lot size:
- 12.88 Acres
- Year built:
- 1993
- Baths:
- 2.00
- MLS#:
- 423215
- Subdivision:
- Columbia
ADDITIONAL INFORMATION
12.88ac Serene mostly wooded acreage, convenient to I-70 and Columbia. Drive on to a park like setting that is partially cleared and surrounded by heavily wooded acreage. Older 3 bedroom, 2 bath manufactured home, on the property currently rented for $625 per month is being sold ''as is''. This is a great location to build the home of your dreams, away from it all, yet so close. Home could be rented going forward, or a place to live while you prepare to build.
- Type:
- Single Family
- Sq.Ft.:
- 1,735
- Status:
- Active
- Beds:
- 3
- Lot size:
- 0.25 Acres
- Year built:
- 1983
- Baths:
- 2.00
- MLS#:
- 423214
- Subdivision:
- Sunrise Estates
ADDITIONAL INFORMATION
Perfect location giving you a country feel yet so close to everything nestled in the Sunrise Estates Subdivision minutes away from I-70, restaurants & shopping. NEW roof, gutters & siding in 2023. Fresh paint throughout and NEW LVP flooring & baseboards in lower level. Vaulted ceilings in LR. Eat-in dining/kitchen combo. Newer appliances with tons of cabinets plus pull-out cabinets. Master bedroom and bedroom 2 on main level. Lower level features inviting FR with walk-out patio. Office area plus bedroom 3. Ample room in full bath with granite top double vanity plus separate laundry area. Large flat backyard totally fenced with spacious storage shed with new roof. Schedule your showing today!
$445,000
1716 Linkside Dr Columbia, MO 65201
- Type:
- Single Family
- Sq.Ft.:
- 2,300
- Status:
- Active
- Beds:
- 3
- Year built:
- 2023
- Baths:
- 3.00
- MLS#:
- 423212
- Subdivision:
- Old Hawthorne
ADDITIONAL INFORMATION
Seize the opportunity to acquire the final new construction villa in the sought-after development of Linkside at Old Hawthorne, Columbia's premier 55+ active community. Drive through the gates and admire the beautiful landscaping and exquisite curb appeal of the homes. With a built-in social community, you'll enjoy gathering with friends in the exclusive clubhouse, or take advantage of Old Hawthorne's country club amenities, dining, & world-class golf course. The HOA handles mowing, landscaping, snow removal, irrigation, & exterior maintenance! The Sonoma is a 1.5-story attached villa offering luxurious, high-end finishes, dramatic vaulted ceilings, a family room, bonus room, & ADA-approved upgrades. Buyer to verify all facts and information including but not limited to schools, taxes, sq footage, HOA fees, restrictions, etc. Relax on the private patio and enjoy the lock-and-leave lifestyle! ***If home is under contract by December 31, 2024, builder is offering to pay the $1,000 HOA initiation fee as well as the first three months ($400/month) of HOA dues.
- Type:
- Single Family
- Sq.Ft.:
- 1,890
- Status:
- Active
- Beds:
- 4
- Year built:
- 1997
- Baths:
- 2.00
- MLS#:
- 422964
- Subdivision:
- Valley Creek
ADDITIONAL INFORMATION
Discover affordable living at 5371 E. Trikalla! This charming four-bedroom 2-bathroom home offers a fantastic blend of comfort and convenience. Enjoy privacy in your fully fenced in backyard. Don't miss out on this incredible opportunity for affordable housing that checks off all of the boxes.
$385,000
450 W Botner Rd Columbia, MO 65202
- Type:
- Single Family
- Sq.Ft.:
- 3,056
- Status:
- Active
- Beds:
- 4
- Lot size:
- 2.83 Acres
- Year built:
- 1975
- Baths:
- 3.00
- MLS#:
- 423208
- Subdivision:
- Mollies Acres Sub
ADDITIONAL INFORMATION
Discover this charming 4-bdrm, 3-ba, 2-car garage walkout ranch on 2.83 acres, perfectly suited for your family and just minutes from the heart of Columbia! Upstairs, enjoy two living spaces, an eat-in kitchen, and a dining room. The lower level is an ideal in-law suite with a rec room, kitchen, washer/dryer connections, and the non-conforming 4th bedroom. . Relax on the deck off the upstairs family room or the concrete patio outside the lower level. Additional features include a large concrete slab for a future shop or pickleball/basketball court.,a chain-link dog fence, and pond. The home has been remodeled and updated and has a 2-year-old roof! The property is also close to Finger Lakes State Park for more outdoor activities! Buyer to verify all data and measurements.
- Type:
- Single Family
- Sq.Ft.:
- 4,396
- Status:
- Active
- Beds:
- 6
- Year built:
- 2021
- Baths:
- 5.00
- MLS#:
- 423207
- Subdivision:
- Gates, The
ADDITIONAL INFORMATION
Nestled on a peaceful cul-de-sac, this exceptional 2-story home boasts a spacious layout perfect for modern living. With 6 bedrooms and a 3-car garage, you'll have all the space you need for comfort and convenience. Step inside to find a grand living room featuring vaulted ceilings and a striking gas stone fireplace with built-ins, creating an inviting focal point. French doors lead to a stunning screened porch adorned with stamped concrete—perfect for year-round outdoor enjoyment. Experience surround sound throughout the home, elevating your entertainment options. The gourmet kitchen is a chef's delight, showcasing a generous 6'2 x 4'9 island with quartz countertops, a tiled backsplash, and high-end stainless appliances, including a gas range and double ovens. Enjoy the convenience of soft-close drawers, a coffee bar, a reverse osmosis system, and a spacious walk-in pantry. The elegant dining room features an accent wall and a beautiful chandelier, setting the stage for memorable meals. The primary suite is a true retreat with a tray ceiling and a charming bay window. The luxurious ensuite bath offers an oversized tile shower with a rain shower head, dual vanities, and a separate water closet. An impressive walk-in closet (11'6 x 10'7) features crown molding and custom built-ins for all your storage needs. An additional main-level office (or bedroom) with an adjoining bath is perfect for guests or a home workspace. Upstairs, you'll find 4 generously sized bedrooms, each with walk-in closets. Two of the bedrooms share a well-appointed Jack-and-Jill bath, while an additional hall bath and laundry hookups complete this level. The lower level offers a cozy family room with LVP flooring, a wet bar, and surround sound, along with French doors leading to a patio. A sixth bedroom and a full bathroom make this space ideal for hosting family or friends. You'll also appreciate the abundant storage in the unfinished areas. The fenced backyard is an outdoor paradise. The concrete deck, equipped with steel steps, is perfect for entertaining, and the screened porch features built-in speakers for an enhanced experience. This home is packed with modern conveniences, including smart switches throughout, two HVAC systems, a comprehensive camera and security system, hot tub hookups, an EV charger, two hot water heaters, a water softener, and a MyQ smart garage system. We can't wait for you to see this stunning home that combines functionality and elegance!
- Type:
- Single Family
- Sq.Ft.:
- 3,868
- Status:
- Active
- Beds:
- 4
- Lot size:
- 0.28 Acres
- Year built:
- 2009
- Baths:
- 4.00
- MLS#:
- 423206
- Subdivision:
- Old Hawthorne
ADDITIONAL INFORMATION
This stunning home, located on Old Hawthorne Golf Course—Columbia, MO's top championship course—offers a rare chance to enjoy golf course living with views of the 14th hole. Enter through dramatic double front doors into a living room with large triple windows. The formal dining room features a unique ceiling design, arched doorway, and spacious serving station. The open-concept kitchen, breakfast, and family room are perfect for entertaining, featuring custom Mark Hall cabinetry, a large granite island, and high-end stainless appliances, including a Fisher & Paykel gas range, dual dishwasher, microwave, and French-door refrigerator. High ceilings and elegant trim run throughout the home. The master suite includes an ensuite bath with dual vanities, jetted tub, custom-tiled shower with dual heads, and a large walk-in closet with a custom organization system. A second main-level bedroom offers a private bath and 12-foot ceilings. Upstairs, two additional bedrooms share a Jack-and-Jill bath, along with a 15'6" x 16'8" bonus room, currently a walk-in closet with Mark Hall organization, but perfect for a craft or dressing room. Residents enjoy access to Old Hawthorne's community amenities, including a clubhouse with dining and social events, a four-lane pool with a kids' wading area, an Olympic-sized pool with an outdoor bar, a state-of-the-art fitness center, pickleball and tennis courts, and 18 championship golf holes. Additional home features include a speaker system, on-demand hot water, water softener, geothermal ground-source heat pump with steam humidifier and HEPA filtration, and yard irrigation. All furniture and furnishings are negotiable with the sale.
- Type:
- Single Family
- Sq.Ft.:
- 5,817
- Status:
- Active
- Beds:
- 6
- Lot size:
- 0.92 Acres
- Year built:
- 1966
- Baths:
- 4.00
- MLS#:
- 423183
- Subdivision:
- Westwood Hills
ADDITIONAL INFORMATION
Discover the untapped potential in this mid-century modern gem, crafted by renowned builder Earl Smarr. With nearly 6,000 square feet of living space, this home sits on just under an acre in central Columbia, offering a rare chance for restoration. The property features hallmark mid-century elements, including vaulted ceilings, floor-to-ceiling windows that fill the space with natural light, and a striking brick fireplace in the main living area. The expansive layout offers multiple living spaces, generously sized rooms, and endless possibilities for modern updates. Positioned in a prime location, with an incredible after-repair value potential, makes this a unique investment in architectural history. Transform this home into the mid-century modern masterpiece it was meant to be! HOME IS BEING SOLD AS IS
- Type:
- Manufactured Home
- Sq.Ft.:
- 1,931
- Status:
- Active
- Beds:
- 5
- Year built:
- 1993
- Baths:
- 3.00
- MLS#:
- 423166
- Subdivision:
- Shalimar Gardens
ADDITIONAL INFORMATION
Experience the spacious open-concept design of this home, featuring 5 bedrooms (including 2 non-conforming) and 3 full bathrooms. With ample living space, the main level offers an eat-in kitchen, a formal dining area, and two living spaces with a split bedroom layout. The finished basement provides additional entertainment space, a full bathroom, and two bedrooms ( non conforming). The 2-car garage offers plenty of storage. In the large backyard, you'll find a covered patio deck and a swing set. This home is a must-see with plenty of room to offer! HSA warranty included
- Type:
- Single Family
- Sq.Ft.:
- 1,971
- Status:
- Active
- Beds:
- 4
- Year built:
- 2024
- Baths:
- 3.00
- MLS#:
- 423178
- Subdivision:
- Woodstrail Ridge
ADDITIONAL INFORMATION
Do you want great closet space? This house has SEVEN closets, including a WALK-IN coat closet! You'll immediately be wowed by the large entry, with room for a console table to show off your family photos, seasonal decor or a handy place to keep Fido's leash! The main level looks out to the wooded backdrop behind the back yard. The kitchen has a pantry, tiled backsplash, & stainless appliances, including the fridge. If you need to work remotely, the fourth bedroom would make a perfect office. The primary en suite bathroom has a double vanity, walk in shower AND a soaker tub. You'll love the proximity of Bear Creek Trail, a gravel path takes you right to it! This four bedroom, 2.5 bath house is brand new and ready for you to make it your home!
- Type:
- Single Family
- Sq.Ft.:
- 4,271
- Status:
- Active
- Beds:
- 4
- Year built:
- 1989
- Baths:
- 4.00
- MLS#:
- 423173
- Subdivision:
- Lake Woodrail
ADDITIONAL INFORMATION
This charming traditional brick home is nestled on a cul-de-sac in the desirable Lake Woodrail neighborhood. Offering a serene lifestyle, the community provides private lake access, a dock, and nearby trail access, making it perfect for outdoor enthusiasts. Plus, it's conveniently within walking distance to a The Country Club of Missouri and a variety of restaurants. The home features four spacious bedrooms, with the primary suite conveniently located on the main floor for ease and comfort. An office provides a quiet space for work or study, while the screened-in deck offers a perfect spot for relaxation. The updated kitchen is a chef's dream, boasting modern amenities and upgrades. Throughout the home, you'll find quality craftsmanship that adds character and charm to every corner.
- Type:
- Single Family
- Sq.Ft.:
- 2,421
- Status:
- Active
- Beds:
- 3
- Lot size:
- 3 Acres
- Year built:
- 2023
- Baths:
- 3.00
- MLS#:
- 422999
- Subdivision:
- Sycamore Hills
ADDITIONAL INFORMATION
Welcome to this brand new 3-bedroom, 3-full bath home, sitting on 3 private acres North of Columbia. Mostly wooded with enough space to build a shop. Featuring two master suites. This property provides ideal privacy & comfort for multi-generational living or hosting guests. Each floor boasts its own spacious living room, offering ample space for relaxation and entertainment. The modern kitchen is a chef's dream, complete with black granite countertops that add a touch of elegance and sophistication to your cooking space. The walkout basement is perfect for enjoying peaceful mornings or evening gatherings. Whether you're looking for room to grow or a retreat from the everyday, this home has it all. Don't miss the chance to make this stunning, versatile property yours
$399,900
3104 Meghann Dr Columbia, MO 65203
- Type:
- Single Family
- Sq.Ft.:
- 2,652
- Status:
- Active
- Beds:
- 4
- Lot size:
- 0.29 Acres
- Year built:
- 1994
- Baths:
- 4.00
- MLS#:
- 420898
- Subdivision:
- Broadway Farms
ADDITIONAL INFORMATION
Nestled in a serene neighborhood, this 4-bed, 3 1/2-bath home offers comfort & elegance. The main level boasts two living spaces or your personal office. The kitchen features stainless steel appliances, with a nearby formal dining room. A cozy breakfast nook & main level laundry room with a half bath add convenience. Two bedrooms with ensuites offer privacy. New vinyl flooring adds modern elegance. Upstairs, enjoy additional living space, perfect for a playroom or home office, all newly carpeted. Two more bedrooms & a full bath complete the second floor. The unfinished walk out basement offers storage or potential living areas. New deck overlooks the large fenced-in yard, dotted with mature trees, offering privacy and tranquility.
- Type:
- Land
- Sq.Ft.:
- n/a
- Status:
- Active
- Beds:
- n/a
- Baths:
- MLS#:
- 423171
- Subdivision:
- Cross Creek
ADDITIONAL INFORMATION

IDX information is provided exclusively for consumers' personal, non-commercial use and may not be used for any purpose other than to identify prospective properties consumers may be interested in purchasing. Information provided by Columbia MLS, deemed reliable but not guaranteed.
Columbia Real Estate
The median home value in Columbia, MO is $269,200. This is higher than the county median home value of $261,700. The national median home value is $338,100. The average price of homes sold in Columbia, MO is $269,200. Approximately 45.5% of Columbia homes are owned, compared to 46.51% rented, while 8% are vacant. Columbia real estate listings include condos, townhomes, and single family homes for sale. Commercial properties are also available. If you see a property you’re interested in, contact a Columbia real estate agent to arrange a tour today!
Columbia, Missouri has a population of 124,342. Columbia is more family-centric than the surrounding county with 34.23% of the households containing married families with children. The county average for households married with children is 33.12%.
The median household income in Columbia, Missouri is $57,463. The median household income for the surrounding county is $62,653 compared to the national median of $69,021. The median age of people living in Columbia is 29.2 years.
Columbia Weather
The average high temperature in July is 88.3 degrees, with an average low temperature in January of 20.9 degrees. The average rainfall is approximately 44.1 inches per year, with 15.9 inches of snow per year.
