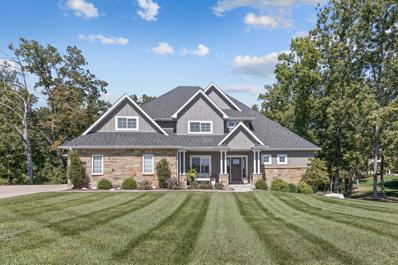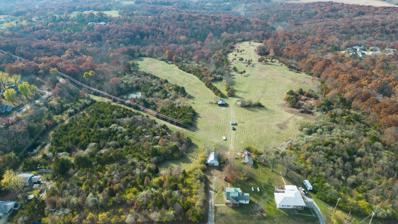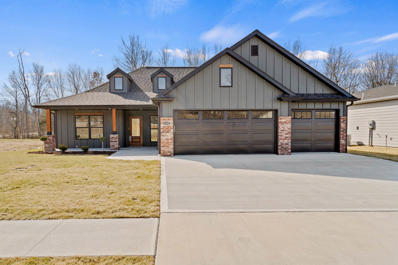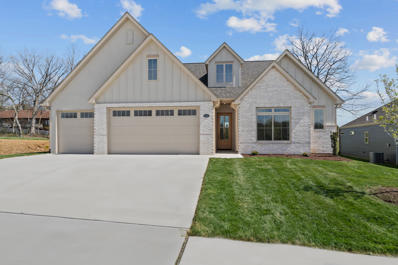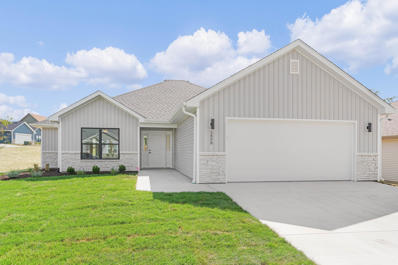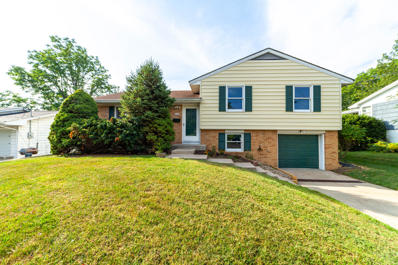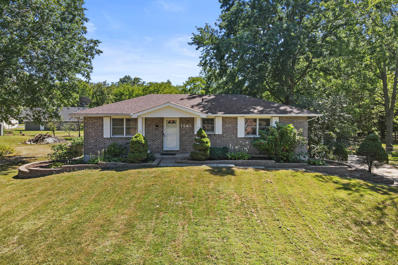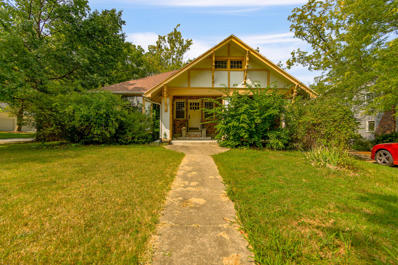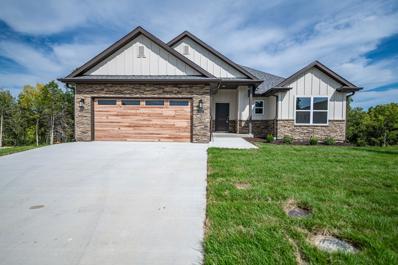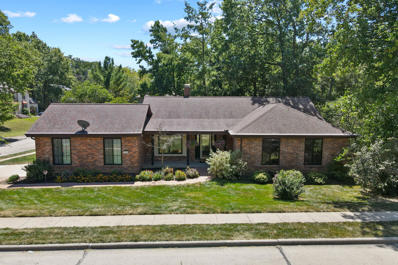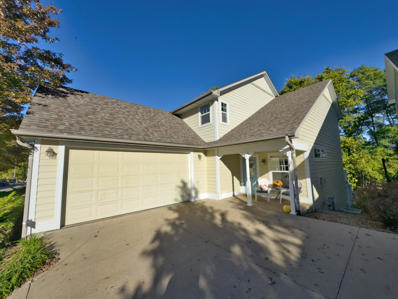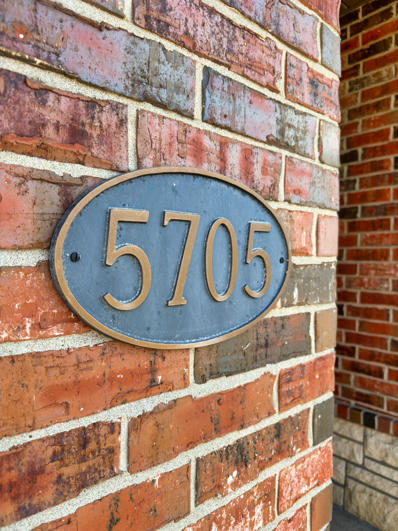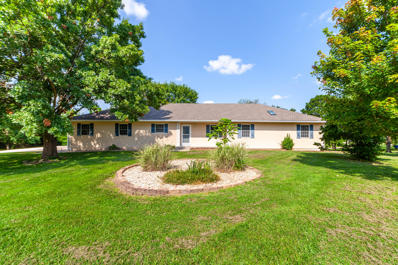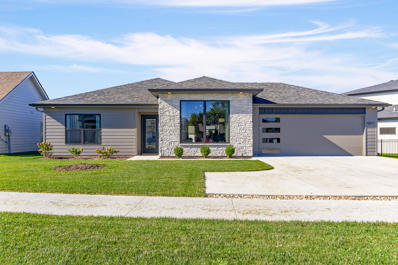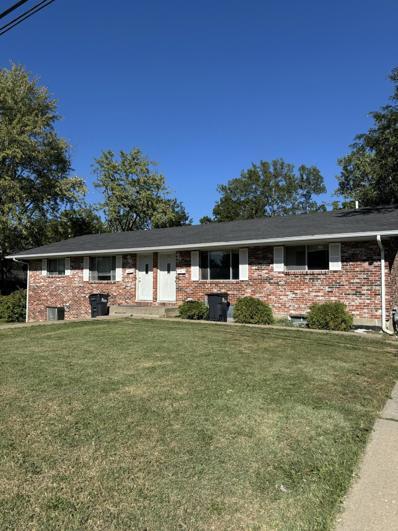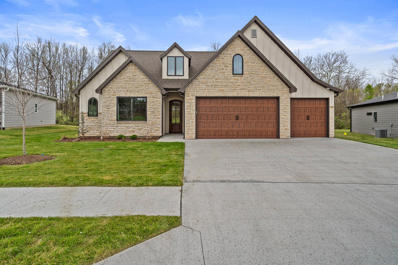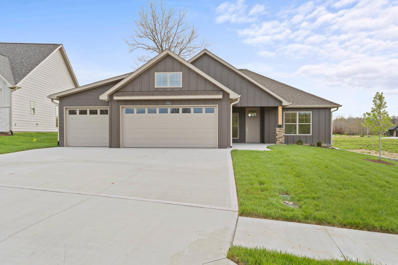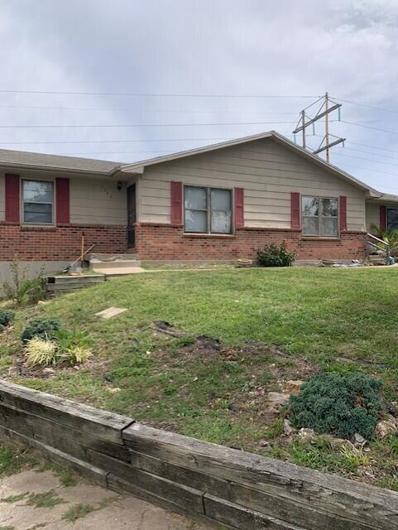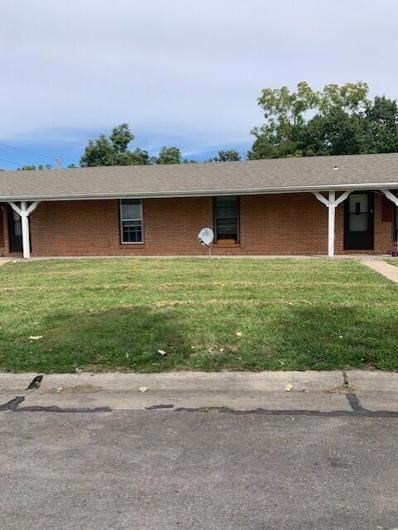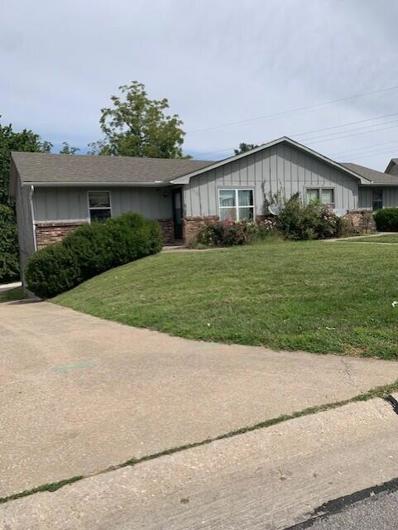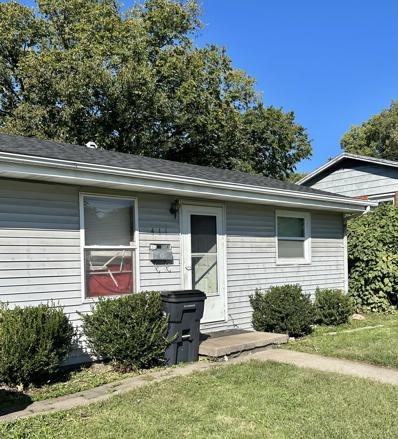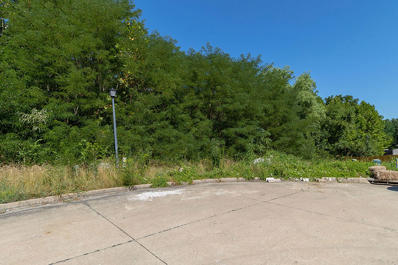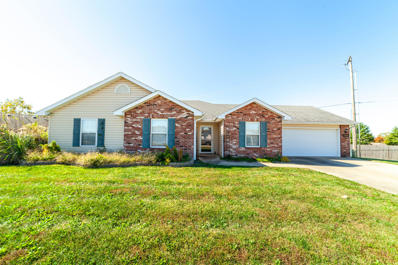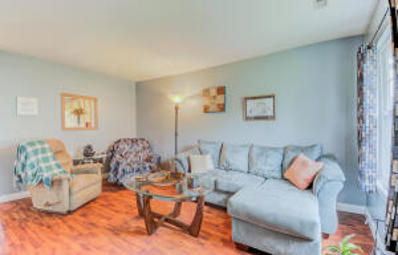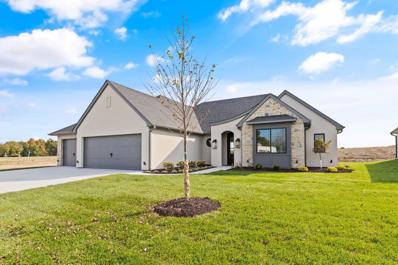Columbia MO Homes for Rent
$1,095,000
5600 Lightpost Ct Columbia, MO 65201
- Type:
- Single Family
- Sq.Ft.:
- 4,478
- Status:
- Active
- Beds:
- 6
- Lot size:
- 2.76 Acres
- Year built:
- 2017
- Baths:
- 5.00
- MLS#:
- 422507
- Subdivision:
- Gates At Old Hawthorne
ADDITIONAL INFORMATION
Beautiful Estate Lot in Old Hawthorn sitting on 2.76 acres on the end of cul-de-sac street. This home has so much to offer, including 6 bedrooms, 5 bathrooms, and 3 car garage. The owners have updated the kitchen with new counters, island and appliances. The primary suite offers a spacious layout with dual vanity and large closet. There is a formal dining room, gas fireplaces, lower level family room and wet bar, covered screened in deck, and spacious patio for outdoor entertaining. Plenty of storage, 2 laundry hook-ups, office, and more. The roof was replaced in 2024.
- Type:
- Land
- Sq.Ft.:
- n/a
- Status:
- Active
- Beds:
- n/a
- Lot size:
- 65.9 Acres
- Baths:
- MLS#:
- 422480
- Subdivision:
- Valley View Gardens
ADDITIONAL INFORMATION
Prime development/investment property in the city with available utilities. Incudes 2 duplexes and 2 houses currently rented for $4200 per month plus several older barns and outbuildings. Very scenic property with ponds, trees, streams and open land.
- Type:
- Single Family
- Sq.Ft.:
- 1,706
- Status:
- Active
- Beds:
- 3
- Year built:
- 2023
- Baths:
- 2.00
- MLS#:
- 422477
- Subdivision:
- Timberbrook
ADDITIONAL INFORMATION
Immerse yourself in the perfect fusion of classic charm and modern allure with this newly constructed 3-bedroom, 2-bathroom residence in Timberbrook. Built by Hemme Construction, this home seamlessly marries traditional aesthetics with a moody, contemporary twist, offering a distinctive living experience. The heart of the home is a gourmet kitchen where modern appliances meet classic design. Rich cabinetry, granite countertops, an oversized island, and contemporary lighting create a culinary space that is both functional and visually striking. **10 YEAR HOME WARRANTY INCLUDED.**
- Type:
- Single Family
- Sq.Ft.:
- 1,683
- Status:
- Active
- Beds:
- 3
- Year built:
- 2023
- Baths:
- 2.00
- MLS#:
- 422476
- Subdivision:
- Timberbrook
ADDITIONAL INFORMATION
Discover the perfect blend of modern living and cozy charm in this inviting 3-bedroom, 2-bathroom slab home built by Hemme Construction. Nestled in the peaceful neighborhood of Timberbrook, this residence offers a seamless combination of style, functionality, and comfort. The open-concept living area invites you to relax and unwind. With ample natural light, this home offers a warm and inviting atmosphere for family gatherings or entertaining friends. **10 YEAR HOME WARRANTY INCLUDED.**
- Type:
- Single Family
- Sq.Ft.:
- 1,450
- Status:
- Active
- Beds:
- 3
- Year built:
- 2024
- Baths:
- 2.00
- MLS#:
- 422443
- Subdivision:
- Mallard Point
ADDITIONAL INFORMATION
Welcome to the extraordinary brand new construction by Wilcoxson Homes, situated within the highly sought-after Mallard Point development. This exceptional residence showcases a perfect blend of contemporary design and luxurious living, offering an array of features and amenities that cater to your every desire. Upon entering, you will be immediately captivated by the exquisite craftsmanship and attention to detail. The expansive floor plan boasts 10-foot ceilings throughout, creating a sense of openness. Sunlight cascades through large windows, suffusing the interior with warmth and creating an inviting atmosphere. The kitchen is a culinary enthusiast's dream come true. Equipped with stainless steel appliances, it offers both functionality and style. Immerse yourself in the natural beauty of the subdivision's fully stocked pond, where you can indulge in fishing or simply enjoy the serenity of the surroundings. The neighborhood park offers a charming space for outdoor activities, providing opportunities for relaxation and social gatherings.
$295,000
1704 Mcalester St Columbia, MO 65201
- Type:
- Single Family
- Sq.Ft.:
- 2,087
- Status:
- Active
- Beds:
- 4
- Year built:
- 1958
- Baths:
- 2.00
- MLS#:
- 422345
- Subdivision:
- Hildelle Village
ADDITIONAL INFORMATION
Wood floors greet you as you enter the front door, formal dining area, 3 bedrooms on main floor with another 1 in the lower level. Fresh paint and updated landscaping. Covered deck is a nice feature overlooking the backyard. House backs up to the 2.24 acre neighborhood park.
$275,000
7240 E Sunrise Ct Columbia, MO 65201
- Type:
- Single Family
- Sq.Ft.:
- 1,564
- Status:
- Active
- Beds:
- 3
- Lot size:
- 0.39 Acres
- Year built:
- 1977
- Baths:
- 3.00
- MLS#:
- 422380
- Subdivision:
- Sunrise Estates
ADDITIONAL INFORMATION
WINNING COMBINATION! This updated contemporary heart home will make you feel like a winner every time you walk inside! It is bright, clean, and move-in ready. It has three bedrooms, one non-confirming, 2.5 bathrooms, and just about everything NEW awaits you. To name a few, the updates include new flooring, paint, ceiling fans, and light fixtures throughout. Off the updated kitchen, you have a big, beautiful backyard view with a deck, and on the lower level, there is plenty of room for outdoor living, creating long-awaited memories with family, friends, or pets. This well-maintained home has the winning combination you've been searching for! More updates? Absolutely!
- Type:
- Single Family
- Sq.Ft.:
- 2,820
- Status:
- Active
- Beds:
- 4
- Year built:
- 1917
- Baths:
- 2.00
- MLS#:
- 422429
- Subdivision:
- Highland Park Addition
ADDITIONAL INFORMATION
Here's your chance to own a piece of Columbia history! In the heart of the Old SW, this home features 4 beds, 2 full baths, and 2800+ SF on a prime corner lot. Enjoy sunrises on the covered front porch and sunsets on the back deck. In less than 5 minutes, walk or bike to Stewart Park, the Katy Trail, Downtown, MU, the Library, shopping & restaurants. Upon entering, you'll appreciate the priceless charm that can only be found in a vintage home. Main level includes entry, living, dining, kitchen, sunporch, 3 beds, 1 bath and W/D hookups. A 4th bedroom is upstairs. The basement offers a family room, bonus space, 1 bath and laundry, with egress to the backyard. The home is rented at $1500/mo thru May 2025 and ready for your updates! Buyer & Buyer agent to verify all details.
- Type:
- Single Family
- Sq.Ft.:
- 2,385
- Status:
- Active
- Beds:
- 4
- Year built:
- 2024
- Baths:
- 3.00
- MLS#:
- 422412
- Subdivision:
- Legacy Farms
ADDITIONAL INFORMATION
Welcome to your next home at 5012 Modesto in Legacy Farms, the new development next to John Warner and the new Southwest Elementary! This beautiful 4-bedroom, 3-bathroom walkout home features quartz countertops in the kitchen, a master suite with elegant beams and a spa-like bathroom, and a finished basement with a second living area and wet bar—perfect for entertaining, plus a lot backing to trees. With tons of unfinished storage space, there's plenty of room to customize. Enjoy being part of a vibrant community packed with planned amenities.
- Type:
- Single Family
- Sq.Ft.:
- 3,227
- Status:
- Active
- Beds:
- 4
- Lot size:
- 0.3 Acres
- Year built:
- 1976
- Baths:
- 3.00
- MLS#:
- 422387
- Subdivision:
- Woodridge
ADDITIONAL INFORMATION
This beautifully reimagined Walkout Ranch sits adjacent to the neighborhood park on a corner lot in Woodridge Subdivision. It offers 4 bedrooms, 3 full baths and a side entry 2 car garage. Take advantage of the extensive main level remodel complete with an amazing kitchen, primary suite and more! The lower level offers the perfect in-law setup with a kitchen, family room, bedroom and 3rd bath. Best of all is the parklike backyard full of mature shade trees and the convenient SE location minutes to I-70 and Hwy 63. Truly a must see move in ready masterpiece ready for its next owner!
- Type:
- Condo
- Sq.Ft.:
- 2,966
- Status:
- Active
- Beds:
- 4
- Year built:
- 2003
- Baths:
- 4.00
- MLS#:
- 422399
- Subdivision:
- Cherry Hill
ADDITIONAL INFORMATION
Welcome to this stunning home in Cherry Hill Village, where charm meets convenience! This spacious home features a fantastic floor plan where everything you need is on the main level, plus additional versatile space upstairs and in the finished lower level. With 4 bedrooms, 3.5 baths, an office, and a family room on every level, it's perfect for both relaxing and entertaining. Enjoy a private garden oasis on the back patio, ample storage, and recent upgrades, including a tankless hot water heater, Bosch dishwasher, new stove & microwave (2024), and a new roof (2022). Exclusive access to the neighborhood pool, scenic trails, town square, and more! No lawn care or snow removal needed—experience the Cherry Hill lifestyle!
- Type:
- Single Family
- Sq.Ft.:
- 3,125
- Status:
- Active
- Beds:
- 3
- Year built:
- 2008
- Baths:
- 3.00
- MLS#:
- 422205
- Subdivision:
- Old Hawthorne
ADDITIONAL INFORMATION
You will love the attention to details throughout this beautiful villa at Old Hawthorne. The quality finishes, wood floors, full equipped kitchen which opens to dining & living rooms, spacious screened porch surrounded by trees for privacy in the summer, and, in the winter, you can enjoy great views of the golf course, makes this the home YOU will want to call home. The main floor master suite is warm & inviting with an updated master bath, the 2nd main floor bedroom has an entrance to a full updated bathroom. The lower level has plenty of windows to provide lots of natural light. The family room is well designed with lots of room for several activities. There is a long list of updates!! Located near the social activities at Old Hawthorne.
- Type:
- Single Family
- Sq.Ft.:
- 3,727
- Status:
- Active
- Beds:
- 4
- Lot size:
- 1.61 Acres
- Year built:
- 1998
- Baths:
- 3.00
- MLS#:
- 421471
- Subdivision:
- Wellington Est
ADDITIONAL INFORMATION
Don't miss this 1 owner ranch walkout boasting 3700 finished sq ft. 3 car attached garage, 1.6 level /mature acres, 30x40 detached shop w/ concrete floor on blacktop + minutes away from NE Columbia amenities. Eat in Kitchen w/ granite countertops, white cabinets, tile looking floor and connects to rear deck. Spacious living room (w/ corner fireplace , tray ceiling and wood flooring), master suite with large walk in and dual vanities and walk in shower, 2 Bedrooms and hall bath, plus large laundry room complete the main level. Spread out w/ lg lower level family room that walks out to rear yard, 4th bedroom , non conforming bedroom, unfinished storage + additional bath w/ shower. Special Warranty Deed upon transfer . 2024 Roof. Selling ''as is'' .
$420,000
5317 Smith Dr Columbia, MO 65203
- Type:
- Single Family
- Sq.Ft.:
- 1,481
- Status:
- Active
- Beds:
- 3
- Year built:
- 2022
- Baths:
- 2.00
- MLS#:
- 422393
- Subdivision:
- Breckenridge Park
ADDITIONAL INFORMATION
Stunning Anderson home in Breckenridge Park has all the upgrades! This 3 bed/2 bath home has solid surface flooring throughout, quartz countertops, a huge island, custom cabinets, tiled shower, large picture window in the living room, covered patio, and MORE! Indulge in the luxury and make the move! Sellers prefer furnishings to convey.
- Type:
- Duplex
- Sq.Ft.:
- n/a
- Status:
- Active
- Beds:
- n/a
- Baths:
- MLS#:
- 422365
- Subdivision:
- Parkade
ADDITIONAL INFORMATION
**Spacious Duplex Investment Opportunity** This large duplex features 3 bedrooms, a living room, a family room, and an office or non-conforming bedroom downstairs on each side. Each unit includes 2 full baths, offering ample space and flexibility. A solid investment with great potential! 2702 SQ FT Total! Siding & Roof 5-6 years old, AC replaced last year for both units.
- Type:
- Single Family
- Sq.Ft.:
- 1,683
- Status:
- Active
- Beds:
- 3
- Year built:
- 2023
- Baths:
- 2.00
- MLS#:
- 422347
- Subdivision:
- Timberbrook
ADDITIONAL INFORMATION
Step into the enchanting embrace of this delightful 3-bedroom, 2-bathroom cottage-style home in Timberbrook. Built by Hemme Construction and nestled in a picturesque setting, this residence combines timeless charm with modern comforts, offering a warm and inviting atmosphere for you and your loved ones. The interior exudes warmth with an open living concept, featuring large picture windows and a fireplace that creates a focal point for gatherings. Each room is designed to evoke a sense of comfort and serenity. **10 YEAR HOME WARRANTY INCLUDED.**
- Type:
- Single Family
- Sq.Ft.:
- 1,706
- Status:
- Active
- Beds:
- 3
- Year built:
- 2023
- Baths:
- 2.00
- MLS#:
- 422346
- Subdivision:
- Timberbrook
ADDITIONAL INFORMATION
Escape to the comfort of this charming 3-bedroom, 2-bathroom slab home nestled in the peaceful neighborhood of Timberbrook. Built by Hemme Construction, this new construction home has the perfect blend of modern design and cozy aesthetics. Situated in a desirable neighborhood, this home offers easy access to schools, parks, shopping, and dining. Commuting is a breeze with major highways just minutes away, making this property an ideal blend of convenience and serenity. *10 YEAR HOME WARRANTY INCLUDED.**
- Type:
- Duplex
- Sq.Ft.:
- 3,032
- Status:
- Active
- Beds:
- n/a
- Year built:
- 1980
- Baths:
- MLS#:
- 422343
- Subdivision:
- El Chaparral
ADDITIONAL INFORMATION
Professionally managed currently. Property manager must attend all showings so please give ample notice. Seller has contacted a siding company to install siding on exterior before closing.
- Type:
- Duplex
- Sq.Ft.:
- 3,080
- Status:
- Active
- Beds:
- n/a
- Year built:
- 1977
- Baths:
- MLS#:
- 422342
- Subdivision:
- El Chaparral
ADDITIONAL INFORMATION
Professionally managed. Manager needs to attend all showings so please give plenty of notice. Seller has contacted a siding company to install siding on exterior before closing.
- Type:
- Duplex
- Sq.Ft.:
- 3,464
- Status:
- Active
- Beds:
- n/a
- Year built:
- 1979
- Baths:
- MLS#:
- 422341
- Subdivision:
- El Chaparral
ADDITIONAL INFORMATION
Professionally managed and easy to rent. Property manager needs to attend all showings so please give as much notice as possible. Seller has contacted a siding company to install siding on exterior before closing.
- Type:
- Single Family
- Sq.Ft.:
- 680
- Status:
- Active
- Beds:
- n/a
- Lot size:
- 0.17 Acres
- Year built:
- 1961
- Baths:
- MLS#:
- 422314
- Subdivision:
- Smithton Addition
ADDITIONAL INFORMATION
This rental property had all windows ,roof and siding replaced in the past five years. Large fenced in back yard.
- Type:
- Land
- Sq.Ft.:
- n/a
- Status:
- Active
- Beds:
- n/a
- Baths:
- MLS#:
- 422313
- Subdivision:
- Springdale Est
ADDITIONAL INFORMATION
Nice building lot situated on a cul-de-sac.
$265,000
3205 Gazelle Dr Columbia, MO 65202
- Type:
- Single Family
- Sq.Ft.:
- 1,607
- Status:
- Active
- Beds:
- 3
- Year built:
- 1998
- Baths:
- 2.00
- MLS#:
- 422311
- Subdivision:
- Hunters Gate
ADDITIONAL INFORMATION
This inviting 3-bedroom, 2-bathroom residence is nestled in a peaceful cul-de-sac, offering privacy and tranquility. Located within walking distance to Bear Creek Trail, you'll have easy access to scenic walks, biking, and nature. Inside, the spacious living room features an electric fireplace, perfect for cozy evenings. The sunroom provides a wonderful space for relaxation or entertaining, filled with natural light year-round.The kitchen is well-appointed with modern appliances and ample counter space, making meal preparation a delight. The master bedroom comes with an en-suite bathroom, while the two additional bedrooms share a second full bathroom. Outside, you'll love the fenced yard, perfect for pets, gardening, or outdoor activities.
- Type:
- Single Family
- Sq.Ft.:
- 952
- Status:
- Active
- Beds:
- 3
- Year built:
- 1995
- Baths:
- 1.00
- MLS#:
- 422310
- Subdivision:
- Hillview Acres
ADDITIONAL INFORMATION
Charming 3 Bedroom, 1 bath home with new carpet in all bedrooms, a comfortable living room and eat in kitchen. Yard is ready to entertain, and includes a small shed for lawn equipment and storage.
$569,900
5304 Buttercup Dr Columbia, MO 65203
- Type:
- Single Family
- Sq.Ft.:
- 2,078
- Status:
- Active
- Beds:
- 3
- Year built:
- 2024
- Baths:
- 2.00
- MLS#:
- 422304
- Subdivision:
- Legacy Farms
ADDITIONAL INFORMATION
Introducing a premier home in Legacy Farms, Southwest Columbia's newest neighborhood. Featuring 3 BRs 2 BAs and a beautiful office with custom trim work you will not be dissapointed! Enjoy the custom wood beams and a gas fireplace in the living room, with a kitchen that showcases custom cabinets and quartz countertops. The split bedroom design ensures privacy, with a primary suite thoughtfully separated from the additional bedrooms. Unwind on the covered, east-facing patio, perfect for shaded evenings. This home's location provides easy access to Columbia's offerings and has planned resort-style amenities, including a clubhouse, pickleball courts, and pool. Don't miss your chance to own one of the best homes in Legacy Farms. Anderson Homes built.

IDX information is provided exclusively for consumers' personal, non-commercial use and may not be used for any purpose other than to identify prospective properties consumers may be interested in purchasing. Information provided by Columbia MLS, deemed reliable but not guaranteed.
Columbia Real Estate
The median home value in Columbia, MO is $269,200. This is higher than the county median home value of $261,700. The national median home value is $338,100. The average price of homes sold in Columbia, MO is $269,200. Approximately 45.5% of Columbia homes are owned, compared to 46.51% rented, while 8% are vacant. Columbia real estate listings include condos, townhomes, and single family homes for sale. Commercial properties are also available. If you see a property you’re interested in, contact a Columbia real estate agent to arrange a tour today!
Columbia, Missouri has a population of 124,342. Columbia is more family-centric than the surrounding county with 34.23% of the households containing married families with children. The county average for households married with children is 33.12%.
The median household income in Columbia, Missouri is $57,463. The median household income for the surrounding county is $62,653 compared to the national median of $69,021. The median age of people living in Columbia is 29.2 years.
Columbia Weather
The average high temperature in July is 88.3 degrees, with an average low temperature in January of 20.9 degrees. The average rainfall is approximately 44.1 inches per year, with 15.9 inches of snow per year.
