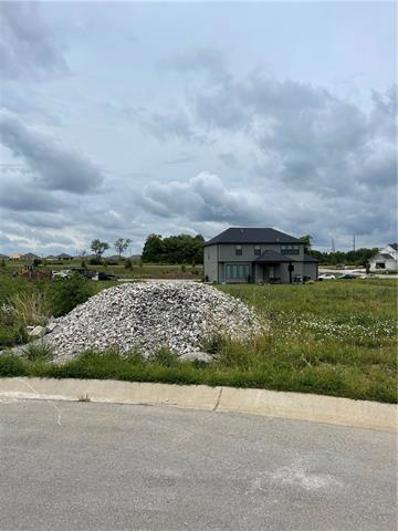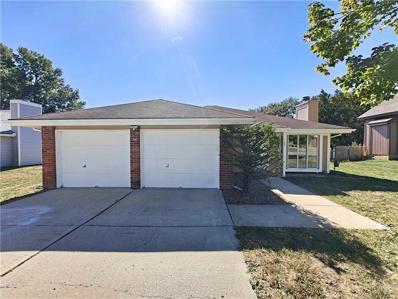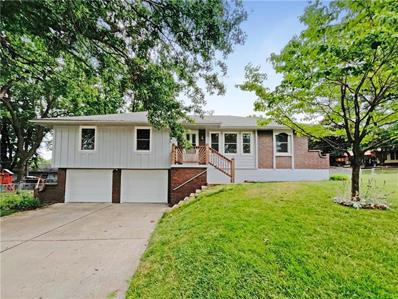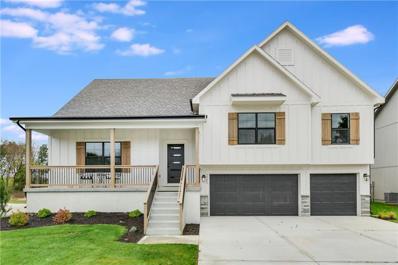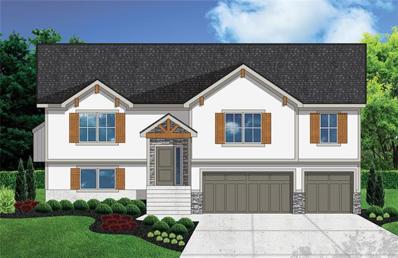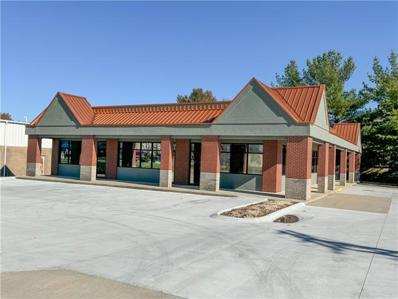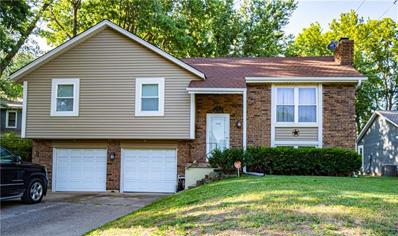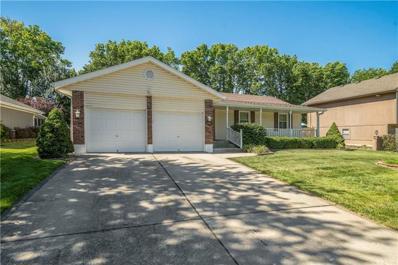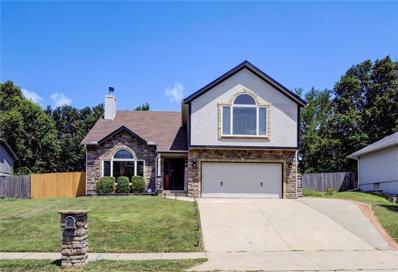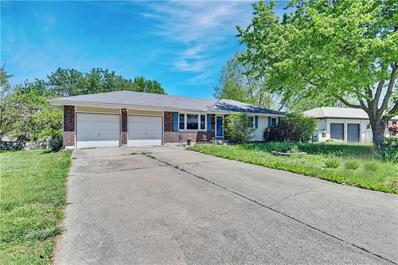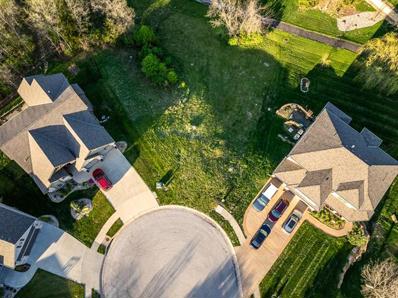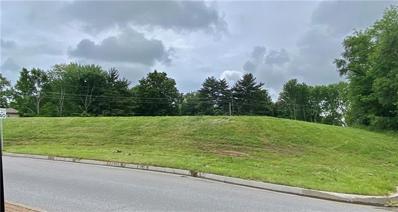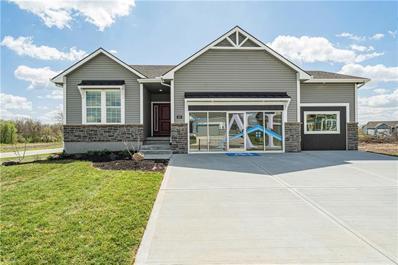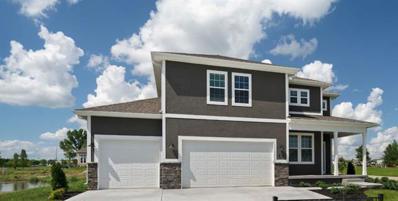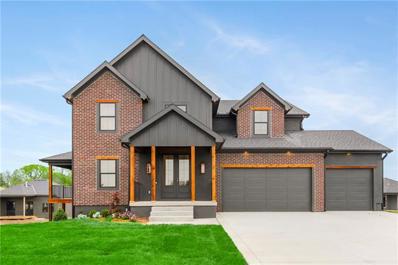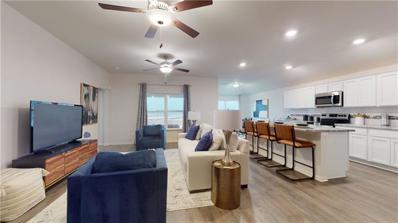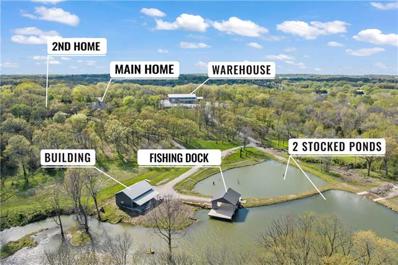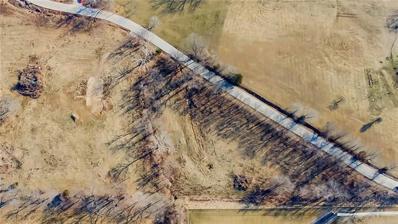Blue Springs MO Homes for Rent
- Type:
- Land
- Sq.Ft.:
- n/a
- Status:
- Active
- Beds:
- n/a
- Lot size:
- 0.35 Acres
- Baths:
- MLS#:
- 2499056
- Subdivision:
- Hoot Owl Ridge
ADDITIONAL INFORMATION
Build to suit !!! Who wouldn't want to pick out all your own finishes. Choose from many different floor plans that Stone Chase Homes has built. Contact me for more info and photos.
- Type:
- Single Family
- Sq.Ft.:
- 1,131
- Status:
- Active
- Beds:
- 3
- Lot size:
- 0.19 Acres
- Year built:
- 1989
- Baths:
- 2.00
- MLS#:
- 2497998
- Subdivision:
- Brittany Place
ADDITIONAL INFORMATION
Seller may consider buyer concessions if made in an offer. Welcome to this elegant home, adorned with subtle hints of sophistication and style. The neutral color paint scheme enhances the elegant simplicity and complements the fresh interior and exterior paint. The living room is made cozier by a fireplace, where you can spend chilly winter evenings comfortably. Cook to your heart's delight in the kitchen, which reveals an attractive accent backsplash. The primary bedroom, with its double closets, promises amble space to accommodate your extensive wardrobe, uncluttering your living space and offering a tranquil atmosphere. A abode offers a deck, where you can put up your feet and savor the tranquility of your surroundings. Offering a blend of style and comfort, this home is a haven for those who prefer a simplistic yet chic lifestyle. Immerse yourself in the warmth this home extends, and create memories that will last a lifetime.
- Type:
- Land
- Sq.Ft.:
- n/a
- Status:
- Active
- Beds:
- n/a
- Baths:
- MLS#:
- 2497183
- Subdivision:
- Woodbine
ADDITIONAL INFORMATION
Nearly a 1/2 ac lot in high demand Woodbine (19,323 SF). Seller is builder if you want to discuss build job or bring your own builder. Call agent for more details.
- Type:
- Single Family
- Sq.Ft.:
- 1,875
- Status:
- Active
- Beds:
- 3
- Lot size:
- 0.32 Acres
- Year built:
- 1973
- Baths:
- 3.00
- MLS#:
- 2496451
- Subdivision:
- Country Club North
ADDITIONAL INFORMATION
Seller may consider buyer concessions if made in an offer. Welcome to this property that effortlessly marries elegance with comfort. Warmth will radiate throughout your home from the captivating centerpiece fireplace, setting the perfect ambiance for cozy nights in. The fresh interior paint in a stylish neutral color scheme establishes a serene atmosphere and provides the ideal backdrop to complement any decor style. In the heart of the home, the kitchen, one is met with a stunning accent backsplash that adds an element of sophistication to the cooking area. Partial flooring replacement has revived the grace of the home and ensures further durability. Venture outdoors and enjoy leisure time or entertainment on the welcoming deck that overlooks the spacious and secure fenced in backyard. This home is a testament to timeless style while providing comfort and tranquility. Don't miss out on this property; it's a blend of aesthetics and functionality that homes strive to achieve.
- Type:
- Single Family
- Sq.Ft.:
- 2,011
- Status:
- Active
- Beds:
- 3
- Lot size:
- 0.26 Acres
- Baths:
- 3.00
- MLS#:
- 2496304
- Subdivision:
- Moreland Village
ADDITIONAL INFORMATION
Beautiful front to back split in Blue Springs! This home at the north entrance of the new subdivision of Eagles Creek serves as our model until our new model is built. This home is available now with a closing date of mid November.
- Type:
- Single Family
- Sq.Ft.:
- 2,009
- Status:
- Active
- Beds:
- 4
- Lot size:
- 0.21 Acres
- Year built:
- 2024
- Baths:
- 3.00
- MLS#:
- 2496203
- Subdivision:
- Eagles Creek Of Blue Springs
ADDITIONAL INFORMATION
Beautiful open plan - this Timber Rock II has 4 bedrooms, 3 full baths and a 3 car garage. The huge quartz island and modern trim work with "wow" you!!
- Type:
- Office
- Sq.Ft.:
- n/a
- Status:
- Active
- Beds:
- n/a
- Year built:
- 2000
- Baths:
- MLS#:
- 2496015
ADDITIONAL INFORMATION
For Sale or Lease: This 4,600 sq ft retail or office building is perfectly positioned along 7 Highway in Blue Springs, boasting excellent visibility and high daily traffic counts. The property is divided into three distinct suites, each with a private entrance and restroom, making it ideal for a range of business uses, from retail to professional offices. Suite Details: * Suite 1: 1,079 sq ft - Suite 2: 1,200 sq ft. * Suite 3: 2,077 sq ft - Includes three private offices and a storage room, perfect for larger operations needing additional workspace and storage. Whether you’re looking to invest in a valuable piece of commercial real estate or lease a high-traffic location for your business, this building’s location and versatility provide endless possibilities.
- Type:
- Single Family
- Sq.Ft.:
- 1,704
- Status:
- Active
- Beds:
- 3
- Lot size:
- 0.22 Acres
- Year built:
- 1977
- Baths:
- 3.00
- MLS#:
- 2495115
- Subdivision:
- Country Club Manor
ADDITIONAL INFORMATION
NEW NEW NEW! Brand new upgrades include a brand new roof (July 2024, a New dishwasher (July 2024), New carpet in the family room and staircases (July 2024)! HVAC was new in 2023. Smart Home features include a security system, cameras, and an intercom. There are three spacious bedrooms and two full bathrooms on the main floor with ceiling fans. The living room and hallway have laminate wood flooring. The living room has a vaulted ceiling. There is a nice dining room with tile flooring overlooking your spacious deck. The kitchen includes tiled flooring, a newer refrigerator, stove, a hood fan, and the new dishwasher. The washer and dryer are negotiable. The Finished basement has a wood-burning fireplace and brand new carpeting. The seller will leave a gas log set for the buyer to install (upon request). There is a 1/2 bath in the basement off the family room for convenience. Extra deep garage and storage under the staircase. Walking distance to Walmart Neighborhood Market and other amenities. This is a great location for easy highway access. Please remove shoes during showings. Dining table and chairs for sale. The island in the Kitchen does not stay. Move in and make this home your own! matterport tour available. Back on market due to buyer home did not sell.
- Type:
- Single Family
- Sq.Ft.:
- 1,388
- Status:
- Active
- Beds:
- 3
- Lot size:
- 0.21 Acres
- Year built:
- 1987
- Baths:
- 2.00
- MLS#:
- 2494158
- Subdivision:
- Brittany Place
ADDITIONAL INFORMATION
Exciting Opportunity Awaits! This ranch home boasts a spacious living area highlighted by a vaulted ceiling, and gas fireplace, creating a perfect retreat for relaxation. The eat-kitchen area features abundant amount of cabinets, pantry, and all of the appliances stay. Primary suite presents vaulted ceilings, a walk-in closet and private full bath, ensuring a peaceful sanctuary. Full unfinished basement with numerous possibilities. Out back, is a lovely backyard w/ mature trees, maintenance free deck, and a level yard. This home promises both convenience and charm.
- Type:
- Single Family
- Sq.Ft.:
- 2,539
- Status:
- Active
- Beds:
- 3
- Lot size:
- 0.23 Acres
- Year built:
- 1996
- Baths:
- 3.00
- MLS#:
- 2492916
- Subdivision:
- Hunter's Dell East
ADDITIONAL INFORMATION
Back on market at no fault to seller!!! Bring your offers!!! Beautiful Home with Gorgeous Curb Appeal in Hunter's Dell East Neighborhood! Main Level features Great Room with vaulted ceiling, huge windows & fireplace. 2nd Level offers Kitchen/Dining combo w/ wood floors, SS appliances & built-ins. This level also offers secondary Beds/Baths. The 3rd Level features a private, spacious Master Suite with vaulted ceiling & Bathroom offering whirlpool tub, dual vanity & walk-in closet. Lower Level boasts a KC Chiefs themed Theater Room and bonus room with closet & shelving. Exterior offers a large backyard with deck. Other home features include: newer roof, brand new privacy fence, fresh paint throughout and new AC unit. You don't want to miss this fabulous home!
- Type:
- Single Family
- Sq.Ft.:
- 2,208
- Status:
- Active
- Beds:
- 4
- Lot size:
- 0.27 Acres
- Year built:
- 1970
- Baths:
- 3.00
- MLS#:
- 2484673
- Subdivision:
- East Lakeview Annex
ADDITIONAL INFORMATION
Enjoy Main Level Living in This Ranch Home with Large Family Room Addition Complete with Brick Fireplace! Also Featuring a Finished Walkout Basement with Rec Room, 4th BR & Full Bath Including a Safety Tub! 3rd Garage on Lower Level is Perfect for Storing Your Mower & Lawn Equipment. Home has Newer Mechanicals. 3 BR's & 2 Full Baths on Main Floor. Basement Recently Redone with New Carpet/ Paint & Great Full Bath + Laundry & Storage Area. Fantastic Blue Springs School District & Wonderful Neighborhood with No HOA Dues.
- Type:
- Land
- Sq.Ft.:
- n/a
- Status:
- Active
- Beds:
- n/a
- Lot size:
- 0.5 Acres
- Baths:
- MLS#:
- 2482429
- Subdivision:
- The Pines
ADDITIONAL INFORMATION
Bring you own builder and build your dream home! Quiet established neighborhood with a walking trail and large common area for all to use. Large lot with a downward slope, great for a dramatic walkout. Award winning Blue Springs Schools, Blue Springs South High School. Close to 40hwy and I-70. Close to shopping and dinning. Plat map and restrictions available
- Type:
- Land
- Sq.Ft.:
- n/a
- Status:
- Active
- Beds:
- n/a
- Lot size:
- 1.17 Acres
- Baths:
- MLS#:
- 2480391
- Subdivision:
- Other
ADDITIONAL INFORMATION
Commercial acre lot at the corner of 3 highways. See Blue Springs Commercial Use spreadsheet in supplements. Owner/agent.
- Type:
- Other
- Sq.Ft.:
- n/a
- Status:
- Active
- Beds:
- n/a
- Lot size:
- 61.24 Acres
- Baths:
- MLS#:
- 2478212
ADDITIONAL INFORMATION
Presenting an excellent opportunity for developers and investors, this property comprises two contiguous tracts totaling 61.24 acres. Located adjacent to the Adams Pointe Golf Course, this parcel offers potential for development in a sought-after area. With its proximity to the Adams Pointe Golf Course and I-70, this land benefits from a desirable location. The expansive acreage provides flexibility for various development options, from residential to commercial. Featuring views of the golf course's fairways and ponds, the property offers a serene backdrop for future residents. Its potential for subdivision development makes it an attractive investment opportunity. Don't miss out on this chance to invest in a promising location.
- Type:
- Single Family
- Sq.Ft.:
- 2,565
- Status:
- Active
- Beds:
- 4
- Lot size:
- 0.22 Acres
- Baths:
- 4.00
- MLS#:
- 2468821
- Subdivision:
- The Woodlands At Chapman Farms
ADDITIONAL INFORMATION
(Model home only) The Oakmont II features 2 Primary Suites on the main level that both have private bathrooms and walk in closets, a living room with LVP flooring, fireplace with a floor-to-ceiling stone front, a kitchen with an island, walk-in pantry, LVP flooring in the front entry, great room, kitchen, dining, and mud room. Beautiful ceiling treatments at entry and great room. The primary master suite has a full bath with double vanity, a tiled shower with seat, walk in closet with built in shelving. 2nd primary suite has private full bath with a tub/shower combo and walk-in closet. The finished basement includes a rec room, wet bar, two additional bedrooms, and a full bath. Loaded with extras including 9-foot foundation walls, quartz counter tops, window blinds in finished areas, soft close drawers and cabinets throughout home, wood trimmed windows with blinds, boot bench at mud room, garage door openers, sprinkler system, landscaped and sodded yard. *Photos and virtual tour of a similar model home.
- Type:
- Single Family
- Sq.Ft.:
- 2,222
- Status:
- Active
- Beds:
- 4
- Lot size:
- 0.23 Acres
- Baths:
- 3.00
- MLS#:
- 2460225
- Subdivision:
- The Woodlands At Chapman Farms
ADDITIONAL INFORMATION
Welcome to the Cypress Plan! This stunning 2-story home offers 2,222 square feet of thoughtfully designed living space, perfect for today’s lifestyle. Step inside to find a dedicated office space just off the entry—ideal for working from home or managing daily life. The main floor features an open-concept great room with a cozy stone fireplace, seamlessly flowing into a modern kitchen with quartz countertops, a large island, and a pantry for all your storage needs. Enjoy the beauty and durability of LVP flooring throughout the entry, great room, and kitchen. Soft-close doors and drawers add a touch of luxury throughout the home. Upstairs, you'll find 4 spacious bedrooms *plus* a versatile loft area, perfect for a playroom or second living space. The primary suite offers a private retreat with a large walk-in closet and a spa-like bathroom, complete with a tiled shower, quartz countertops, double vanity, and linen closet. The laundry room is conveniently located on the bedroom level, and the second full bathroom includes a double vanity and tub/shower combo for easy family living. Additional features include window blinds, a garage door opener with an exterior keypad, and plenty of room to grow with an unfinished basement. Located in The Woodlands at Chapman Farms, you'll enjoy community perks like a lake, walking trails, and more! Make this beautiful home yours today!
- Type:
- Single Family
- Sq.Ft.:
- 2,950
- Status:
- Active
- Beds:
- 3
- Lot size:
- 0.33 Acres
- Baths:
- 3.00
- MLS#:
- 2454751
- Subdivision:
- Hoot Owl Ridge
ADDITIONAL INFORMATION
Motivated seller !!! This stunning three-bedroom, three-bathroom home boasts a modern and elegant design. As you step inside, you're greeted by an open concept living area with high ceilings, large windows, and abundant natural light that accentuates the exquisite wood floors. The kitchen features top-of-line stainless steel appliances, quartz countertops, and a stylish island, making it a perfect for both cooking and entertaining. The primary bedroom suite is a true retreat, offering ample space, a walk-in closet, and a luxurious en-suite bathroom with a double vanity, a soaking tub, and a separate shower. With a large bonus room. This home combines elegance and practical living, making it a perfect choice for those seeking comfort and style.
- Type:
- Single Family
- Sq.Ft.:
- 1,446
- Status:
- Active
- Beds:
- 3
- Lot size:
- 0.2 Acres
- Year built:
- 2022
- Baths:
- 2.00
- MLS#:
- 2430767
- Subdivision:
- Cambridge Park
ADDITIONAL INFORMATION
Fenway Model home. Come see our selections and talk about our 11 other floor plans! Sales professional will have information on any current incentives. The gorgeous Rausch Coleman Fenway plan is full of curb appeal with its welcoming covered front porch and front yard landscaping. This home features an open floor plan with 3 bedrooms, 2 bathrooms, and an expansive family room. Also enjoy a cozy breakfast/dining area, and a beautiful kitchen equipped with energy-efficient appliances, generous counter space, and roomy pantry for snacking and delicious meals. Plus, a large, 14X7 covered patio back for entertaining and relaxing!
$2,900,000
6205 S Chiles Road Blue Springs, MO 64014
- Type:
- Single Family
- Sq.Ft.:
- 6,504
- Status:
- Active
- Beds:
- 4
- Lot size:
- 29.03 Acres
- Year built:
- 2008
- Baths:
- 5.00
- MLS#:
- 2424905
- Subdivision:
- Other
ADDITIONAL INFORMATION
Discover one of the Midwest's most complete luxury properties on an impressive 29 acres that is minutes away from all your needs. This exceptional property features two beautifully designed homes, 2 stocked ponds complete with a covered concrete dock, a 7,000-square-foot building has a bathroom & shower & loft & basement, while the charming 1,500 square-foot building next to the ponds with beautiful views has 2 bathrooms, & shower. Everything is connected by roads & trails & perfect for a variety of outdoor activities. Enjoy the perfect blend of seclusion knowing that your doctors, hospitals, grocery stores, Walmart, Target, Home Depot, restaurants, & most amenities you require are just minutes away & its in the top rated Blue Springs School District! Several NEW upgrades were added such as: a new roof on both homes & the covered dock, 2 additional new septic tanks were added for the warehouse & for the building by the pond. 2 stocked ponds with a covered concrete dock is a great place to have a fish fry. The grounds are ideal for hunting, watching wildlife, trail riding with horses or ATVs, or exercising along 1 mile of trails & roads. With multiple bathrooms throughout the 29 acres your never far when you need to go. Except for the two homes, all structures, roads, trails, ponds, & dock were added over the last few years. The main home features a luxurious open floor plan with expansive windows that provide stunning views of the entire property. The kitchen includes two islands with seating for eight, four food preparation areas, and high-end appliances like a Thermador stainless steel double oven, a six-burner gas stove, a wine cooler, and a 30-inch warming drawer. The custom-built wood cabinetry is complemented by soft-close cabinets and drawers, while the main level floors are mostly hardwood & tile. Relax in the great room with soaring ceilings, step out onto the covered deck to enjoy postcard-worthy views. This is a one of a kind property.
- Type:
- Land
- Sq.Ft.:
- n/a
- Status:
- Active
- Beds:
- n/a
- Lot size:
- 51.17 Acres
- Baths:
- MLS#:
- 2421444
- Subdivision:
- Other
ADDITIONAL INFORMATION
Fantastic property (51.17+- acres) ready for residential development. Easy access on Adams Dairy Parkway; situated about 2 miles from I-70 where there is great shopping and dining; 0.7 miles from the highly acclaimed Blue-Springs South High-School. A small area on the south side along woods line is in a flood zone.
- Type:
- Land
- Sq.Ft.:
- n/a
- Status:
- Active
- Beds:
- n/a
- Lot size:
- 3.5 Acres
- Baths:
- MLS#:
- 2370143
- Subdivision:
- Blue Springs
ADDITIONAL INFORMATION
Fantastic opportunity to build your dream home. Pick a plan from our custom builder or bring your own house plan. This acreage is centrally located in Blue Springs behind Blue Springs South High school. Within walking distance from the park and around the corner from great shopping. Don't miss this wonderful opportunity to pick out your style of home from inside to outside.
 |
| The information displayed on this page is confidential, proprietary, and copyrighted information of Heartland Multiple Listing Service, Inc. (Heartland MLS). Copyright 2024, Heartland Multiple Listing Service, Inc. Heartland MLS and this broker do not make any warranty or representation concerning the timeliness or accuracy of the information displayed herein. In consideration for the receipt of the information on this page, the recipient agrees to use the information solely for the private non-commercial purpose of identifying a property in which the recipient has a good faith interest in acquiring. The properties displayed on this website may not be all of the properties in the Heartland MLS database compilation, or all of the properties listed with other brokers participating in the Heartland MLS IDX program. Detailed information about the properties displayed on this website includes the name of the listing company. Heartland MLS Terms of Use |
Blue Springs Real Estate
The median home value in Blue Springs, MO is $269,300. This is higher than the county median home value of $212,500. The national median home value is $338,100. The average price of homes sold in Blue Springs, MO is $269,300. Approximately 67.4% of Blue Springs homes are owned, compared to 29.59% rented, while 3% are vacant. Blue Springs real estate listings include condos, townhomes, and single family homes for sale. Commercial properties are also available. If you see a property you’re interested in, contact a Blue Springs real estate agent to arrange a tour today!
Blue Springs, Missouri 64014 has a population of 58,265. Blue Springs 64014 is more family-centric than the surrounding county with 32.6% of the households containing married families with children. The county average for households married with children is 28.36%.
The median household income in Blue Springs, Missouri 64014 is $78,516. The median household income for the surrounding county is $60,800 compared to the national median of $69,021. The median age of people living in Blue Springs 64014 is 36.4 years.
Blue Springs Weather
The average high temperature in July is 87.8 degrees, with an average low temperature in January of 19.8 degrees. The average rainfall is approximately 43.3 inches per year, with 13.4 inches of snow per year.
